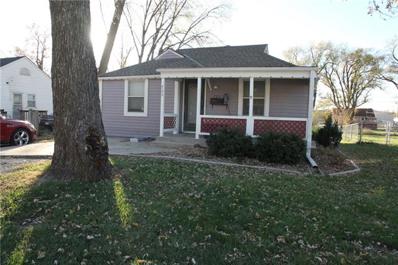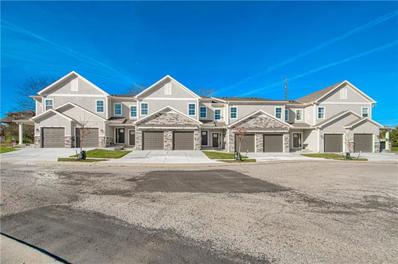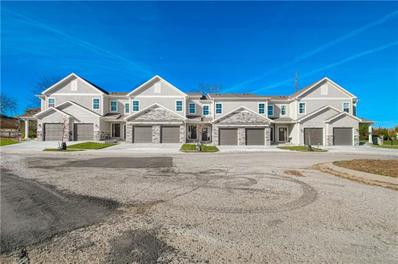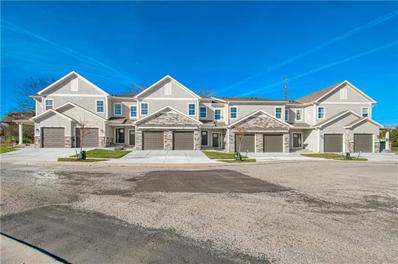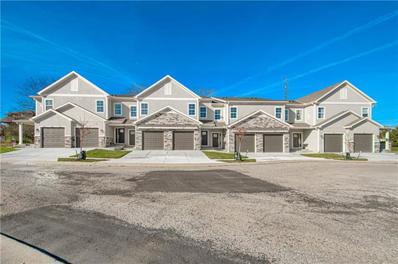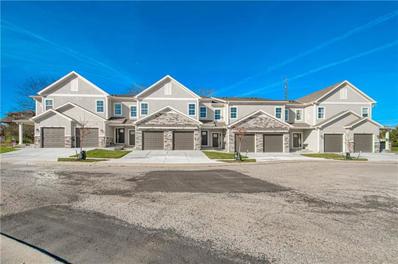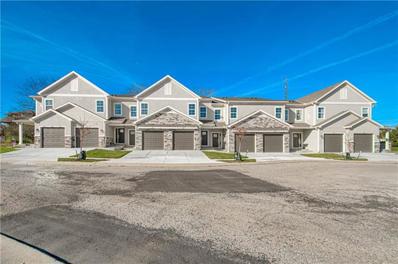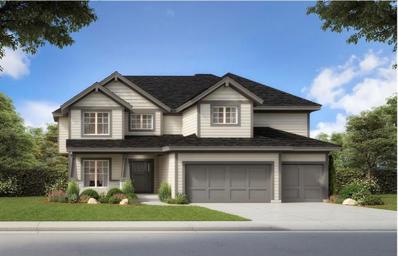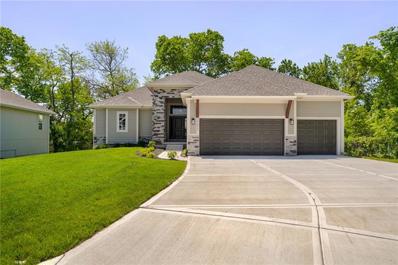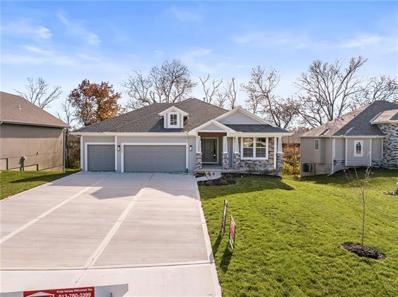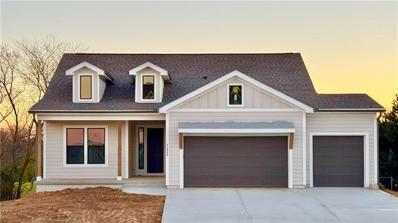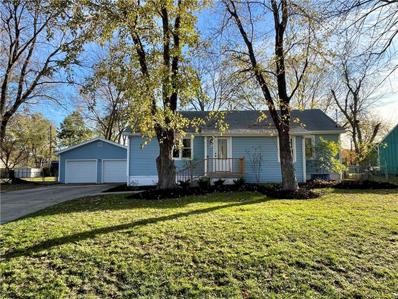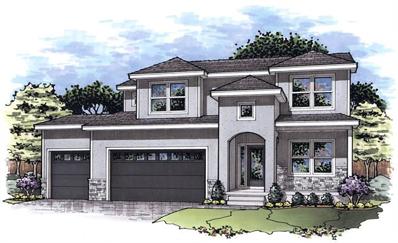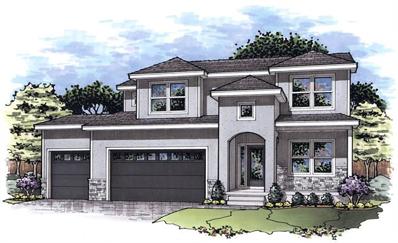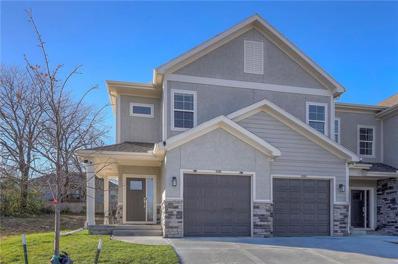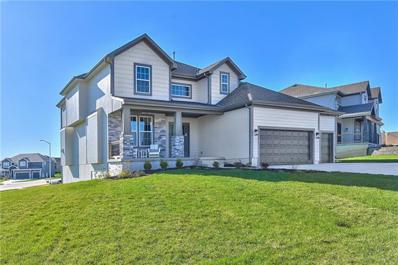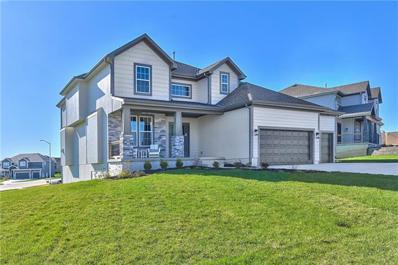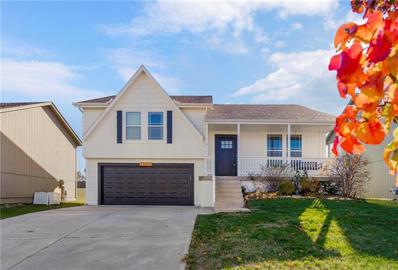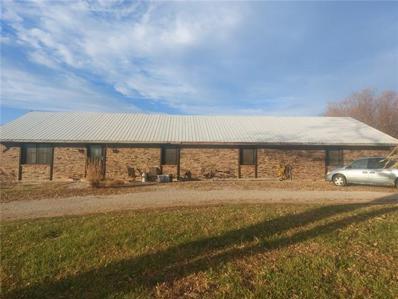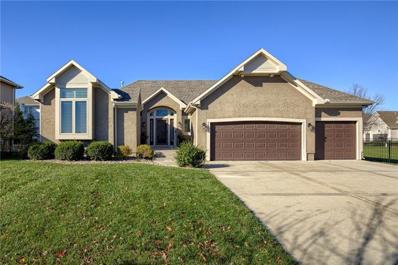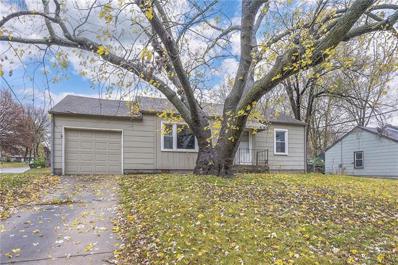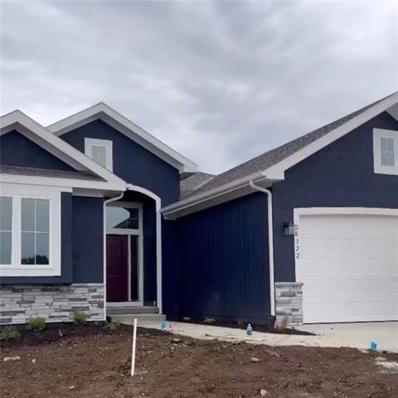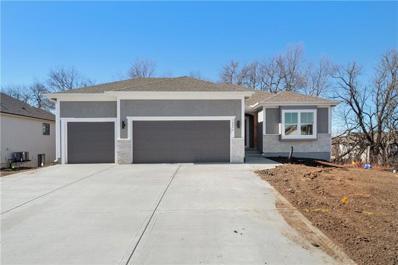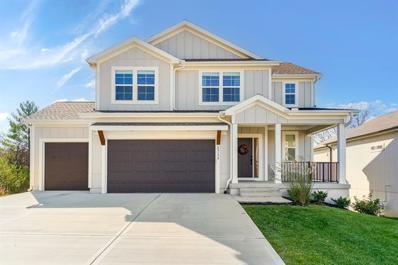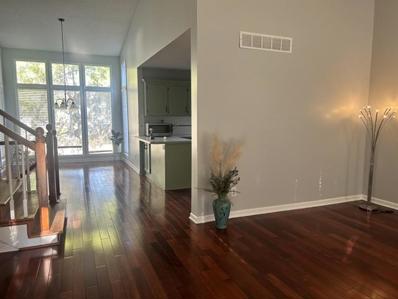Olathe KS Homes for Rent
The median home value in Olathe, KS is $356,500.
This is
lower than
the county median home value of $368,700.
The national median home value is $338,100.
The average price of homes sold in Olathe, KS is $356,500.
Approximately 71.11% of Olathe homes are owned,
compared to 25.57% rented, while
3.32% are vacant.
Olathe real estate listings include condos, townhomes, and single family homes for sale.
Commercial properties are also available.
If you see a property you’re interested in, contact a Olathe real estate agent to arrange a tour today!
$195,000
723 S Cherry Street Olathe, KS 66061
- Type:
- Single Family
- Sq.Ft.:
- 776
- Status:
- NEW LISTING
- Beds:
- 2
- Lot size:
- 0.15 Acres
- Year built:
- 1942
- Baths:
- 1.00
- MLS#:
- 2521354
- Subdivision:
- Tillotsons
ADDITIONAL INFORMATION
Looking to downside or Great Stater home. Cute 2 bed 1 bath with fresh paint in living room and bath. Built in China cabinet. Large eat in kitchen. Appliances are staying with home (refrigerator, microwave and dishwasher and stove). Detached Garage with covered car port. Seller has added a patio area with lighting and electricity. Close to shopping, schools and highway access. Home is being sold as is.
- Type:
- Other
- Sq.Ft.:
- n/a
- Status:
- NEW LISTING
- Beds:
- n/a
- Lot size:
- 0.04 Acres
- Year built:
- 2023
- Baths:
- MLS#:
- 2521430
- Subdivision:
- Persimmon Court
ADDITIONAL INFORMATION
Model in 1093 N Findley st Come discover these brand new townhouses that offer unbeatable modern amenities, including stainless steel appliances and quartz countertops, complemented by luxurious finishes throughout. Whether you're a family or a business executive, these spacious units cater to everyone's needs. Each townhouse features a full unfinished basement, perfect for storage or a playroom, and includes a one-car garage with keyless entry and a garage door opener. Enjoy the convenience of being just a short walk from Olathe West, Mission Trail, and Forestview elementary schools. Right across the street, you will find a park equipped with walking trails, playground, ballparks, disc golf, and a pond. The Retreat at West Haven is truly the ideal place to call home!
- Type:
- Other
- Sq.Ft.:
- n/a
- Status:
- NEW LISTING
- Beds:
- n/a
- Lot size:
- 0.04 Acres
- Year built:
- 2023
- Baths:
- MLS#:
- 2521427
- Subdivision:
- Persimmon Court
ADDITIONAL INFORMATION
Model in 1093 N Findley st Come discover these brand new townhouses that offer unbeatable modern amenities, including stainless steel appliances and quartz countertops, complemented by luxurious finishes throughout. Whether you're a family or a business executive, these spacious units cater to everyone's needs. Each townhouse features a full unfinished basement, perfect for storage or a playroom, and includes a one-car garage with keyless entry and a garage door opener. Enjoy the convenience of being just a short walk from Olathe West, Mission Trail, and Forestview elementary schools. Right across the street, you will find a park equipped with walking trails, playground, ballparks, disc golf, and a pond. The Retreat at West Haven is truly the ideal place to call home!
- Type:
- Other
- Sq.Ft.:
- n/a
- Status:
- NEW LISTING
- Beds:
- n/a
- Lot size:
- 0.04 Acres
- Year built:
- 2023
- Baths:
- MLS#:
- 2521425
- Subdivision:
- Persimmon Court
ADDITIONAL INFORMATION
Model in 1093 N Findley st Come discover these brand new townhouses that offer unbeatable modern amenities, including stainless steel appliances and quartz countertops, complemented by luxurious finishes throughout. Whether you're a family or a business executive, these spacious units cater to everyone's needs. Each townhouse features a full unfinished basement, perfect for storage or a playroom, and includes a one-car garage with keyless entry and a garage door opener. Enjoy the convenience of being just a short walk from Olathe West, Mission Trail, and Forestview elementary schools. Right across the street, you will find a park equipped with walking trails, playground, ballparks, disc golf, and a pond. The Retreat at West Haven is truly the ideal place to call home!
- Type:
- Other
- Sq.Ft.:
- n/a
- Status:
- NEW LISTING
- Beds:
- n/a
- Lot size:
- 0.04 Acres
- Year built:
- 2023
- Baths:
- MLS#:
- 2521419
- Subdivision:
- Persimmon Court
ADDITIONAL INFORMATION
Model in 1093 N Findley st Come discover these brand new townhouses that offer unbeatable modern amenities, including stainless steel appliances and quartz countertops, complemented by luxurious finishes throughout. Whether you're a family or a business executive, these spacious units cater to everyone's needs. Each townhouse features a full unfinished basement, perfect for storage or a playroom, and includes a one-car garage with keyless entry and a garage door opener. Enjoy the convenience of being just a short walk from Olathe West, Mission Trail, and Forestview elementary schools. Right across the street, you will find a park equipped with walking trails, playground, ballparks, disc golf, and a pond. The Retreat at West Haven is truly the ideal place to call home!
- Type:
- Other
- Sq.Ft.:
- n/a
- Status:
- NEW LISTING
- Beds:
- n/a
- Lot size:
- 0.04 Acres
- Year built:
- 2023
- Baths:
- MLS#:
- 2521412
- Subdivision:
- Persimmon Court
ADDITIONAL INFORMATION
Model Unit is 1093 N Findley st Come discover these brand new townhouses that offer unbeatable modern amenities, including stainless steel appliances and quartz countertops, complemented by luxurious finishes throughout. Whether you're a family or a business executive, these spacious units cater to everyone's needs. Each townhouse features a full unfinished basement, perfect for storage or a playroom, and includes a one-car garage with keyless entry and a garage door opener. Enjoy the convenience of being just a short walk from Olathe West, Mission Trail, and Forestview elementary schools. Right across the street, you will find a park equipped with walking trails, playground, ballparks, disc golf, and a pond. The Retreat at West Haven is truly the ideal place to call home!
- Type:
- Other
- Sq.Ft.:
- n/a
- Status:
- NEW LISTING
- Beds:
- n/a
- Lot size:
- 0.04 Acres
- Year built:
- 2023
- Baths:
- MLS#:
- 2521351
- Subdivision:
- Persimmon Court
ADDITIONAL INFORMATION
Come discover these brand new townhouses that offer unbeatable modern amenities, including stainless steel appliances and quartz countertops, complemented by luxurious finishes throughout. Whether you're a family or a business executive, these spacious units cater to everyone's needs. Each townhouse features a full unfinished basement, perfect for storage or a playroom, and includes a one-car garage with keyless entry and a garage door opener. Enjoy the convenience of being just a short walk from Olathe West, Mission Trail, and Forestview elementary schools. Right across the street, you will find a park equipped with walking trails, playground, ballparks, disc golf, and a pond. The Retreat at West Haven is truly the ideal place to call home!
- Type:
- Single Family
- Sq.Ft.:
- 2,873
- Status:
- NEW LISTING
- Beds:
- 5
- Lot size:
- 0.28 Acres
- Year built:
- 2024
- Baths:
- 4.00
- MLS#:
- 2521188
- Subdivision:
- Woodland Hills
ADDITIONAL INFORMATION
Levi II - Front Porch. This home is one of Prieb's most popular floor plans and features a large island in the kitchen and painted cabinets. There is a flex room on the main floor off the kitchen perfect for a home office with a full bathroom located close by. A stone fireplace in the great room and open floor plan are favorite features of this home. The primary bedroom has a huge primary bathroom with double vanities and granite countertops, separate shower and tub, and large walk-in closet. The laundry room is conveniently located next to the primary closet. The 3 secondary bedrooms upstairs are all spacious and have direct access to a bathroom. Please note that the photos provided are of a previously built Levi II spec, and some features may not be included. It's recommended that buyers work with their agent to confirm the details of the home.
- Type:
- Single Family
- Sq.Ft.:
- 3,376
- Status:
- NEW LISTING
- Beds:
- 4
- Lot size:
- 0.2 Acres
- Year built:
- 2024
- Baths:
- 3.00
- MLS#:
- 2521187
- Subdivision:
- Woodland Hills
ADDITIONAL INFORMATION
Prieb's Dakota reverse 1.5 plan is a beautifully designed home in the Woodland Hills community. The open floor plan with soaring ceilings and ample natural light creates a spacious and airy atmosphere that is perfect for entertaining. This home is situated on a walkout lot, which provides easy access to the outdoors and a beautiful view. The primary bedroom is located on the main floor and features a gorgeous standalone tub and a large walk-in shower. The laundry is conveniently located right off the primary suite, making it easily accessible. The functional boot bench with storage galore is perfect for organizing and storing belongings as you walk in the door. The finished lower level is equipped with large windows, two secondary bedrooms, and a full bath. The great rec space is perfect for entertaining guests or spending time with family. This home is a great option for anyone looking for a beautiful and functional living space in a new homes community. Please note that the photos provided are of a previously built Dakota model, and some features may not be included. It's recommended that buyers work with their agent to confirm the details of the home.
- Type:
- Single Family
- Sq.Ft.:
- 2,751
- Status:
- NEW LISTING
- Beds:
- 4
- Lot size:
- 0.22 Acres
- Year built:
- 2024
- Baths:
- 3.00
- MLS#:
- 2521186
- Subdivision:
- Woodland Hills
ADDITIONAL INFORMATION
Welcome to the stunning new model of Prieb's Apex Rev 1.5 plan, a luxurious reverse 1.5 story home that is sure to impress. This magnificent home boasts tall ceilings, a large stone fireplace, and plenty of natural light, creating a warm and inviting atmosphere that is perfect for relaxing or entertaining. The main level features a spacious and open floor plan that is perfect for hosting guests, with a large island in the eat-in kitchen and a covered deck. The primary suite is also located on the main level and features a large walk-in shower, providing the perfect space to unwind after a long day. Downstairs, you'll find two additional bedrooms and a full bath, as well as a rec area that is perfect for spending time with family and friends. And with a walkout lot, you'll enjoy stunning views and plenty of privacy. The photos of a previously completed spec home provide a glimpse into the stunning finishes and attention to detail that you can expect. Some features may have changed, but the overall quality and craftsmanship of this home is sure to exceed your expectations. Don't miss your chance to own this truly exceptional home in a beautiful and peaceful location.
$675,000
24955 W 145th Place Olathe, KS 66061
- Type:
- Single Family
- Sq.Ft.:
- 3,029
- Status:
- NEW LISTING
- Beds:
- 4
- Lot size:
- 0.26 Acres
- Year built:
- 2024
- Baths:
- 3.00
- MLS#:
- 2520269
- Subdivision:
- Huntford
ADDITIONAL INFORMATION
NEARLY FINISHED! Introducing the new Fairfield Expanded by Inspired Homes! This fantastic Reverse 1.5 Story now boasts over 3,000 SF and is situated TREED WALKOUT lot! This home includes an expanded 20’ low maintenance deck with aluminum railings, composite decking & stairs leading down to a lower patio. Inspired Homes also includes extra deep garages, 8’ garage & front doors, irrigation systems, garage openers, gas range cooking with built in SS appliances, low-e Pella windows and doors, custom wood cabinetry, tray ceilings; and the list goes on! Designer options for this home feature a lower level fireplace & wet bar, wood trim ceiling & wall details, upgraded lighting, upgraded quartz countertops, built-in cabinets & shelving in great room, direct access to laundry room from the primary closet, and a HUGE walk-in pantry! The Huntford community offers oversized 85'+ wide lots surrounded by mature trees and adjacent to Prairie Highlands golf course. Low HOA fees and less than 10 minutes from K7/I-35 highway and a short drive to Lake Olathe, Prairie Center Nature Preserves, KC Winery, and the NEW Cedar Niles Trail system!
$275,000
804 N Walker Lane Olathe, KS 66061
- Type:
- Single Family
- Sq.Ft.:
- 1,554
- Status:
- NEW LISTING
- Beds:
- 2
- Lot size:
- 0.26 Acres
- Year built:
- 1940
- Baths:
- 2.00
- MLS#:
- 2520290
- Subdivision:
- Cothrell & White
ADDITIONAL INFORMATION
Rare find in Olathe! 2-bedroom, 2-full-bath home with a versatile, non-conforming third bedroom or office in the finished lower level. Oversized 24x30 detached garage/workshop with an extended driveway offers abundant possibilities. Home is situated on a large, beautiful, landscaped, treed lot. The inviting entryway leads to a bright, open-concept family room with large windows, filling the space with natural light. The kitchen boasts beautiful Allenbrand custom cabinetry, slate tile, stainless steel appliances, a moveable, large island, and a breakfast bar that flows seamlessly into the family room for easy entertaining. The primary and secondary bedrooms on the main level offer the ultimate convenience for single-level living. The full bath on the main features ceramic tile, large shower with a built-in seat, and large linen closet. Step outside to a 16'x13' deck overlooking a lovely, fenced backyard...it’s an ideal space for outdoor relaxation or gatherings. The finished lower level provides endless possibilities, featuring a non-conforming bedroom or office with a closet, a second full bath, and a laundry area. Close to parks, schools, shopping, and downtown Olathe, as well as quick highway access, this home offers both convenience and comfort. Don’t miss the opportunity to make it yours!
- Type:
- Single Family
- Sq.Ft.:
- 2,648
- Status:
- NEW LISTING
- Beds:
- 4
- Lot size:
- 0.23 Acres
- Year built:
- 2024
- Baths:
- 4.00
- MLS#:
- 2520215
- Subdivision:
- Arbor Woods
ADDITIONAL INFORMATION
NEW PLAN! The Avalon by Brenn Luxury Homes features a Grand Front Elevation with Stucco and Stone Trim. The front entry leads you to the convenient Home Office. Hardwood floors lead you into the kitchen, dining room and Great Room with a Stone Front Gas Fireplace with Mantel. Kitchen counter tops will be Level 1 Granite or Quartz. Builder Selections have been made to include upgraded light fixtures, upgraded front door and upgraded tile and flooring but at this stage, (mechanical) buyers could still change and/or make selections.
- Type:
- Single Family
- Sq.Ft.:
- 2,648
- Status:
- NEW LISTING
- Beds:
- 4
- Lot size:
- 0.25 Acres
- Year built:
- 2024
- Baths:
- 4.00
- MLS#:
- 2520196
- Subdivision:
- Arbor Woods
ADDITIONAL INFORMATION
NEW PLAN!!! The Avalon by Brenn Luxury Homes features a Grand Front Elevation with Stucco and Stone Trim. The Front entry leads you to the convenient Home Office. Hardwood floors lead you into the Kitchen, Dining Room and Great Room with a Stone Front Gas Fireplace with Mantel. Kitchen counter tops will be Level 1 Granite or Quarz. Builder selections have been made to include upgraded light fixtures, upgraded Front Door and upgraded Tile and Flooring but at this stage, (mechanical) buyers could still change and/or make selections.
- Type:
- Townhouse
- Sq.Ft.:
- 1,925
- Status:
- NEW LISTING
- Beds:
- 3
- Lot size:
- 0.04 Acres
- Year built:
- 2023
- Baths:
- 3.00
- MLS#:
- 2520998
- Subdivision:
- Persimmon Court
ADDITIONAL INFORMATION
Almost new, end-unit townhome filled with so much natural light. Open floor plan on the main level. The kitchen is equipped with a walk-in pantry and an island with a breakfast bar. The living room includes a fireplace and a door that walks out to the back patio. Upstairs you will find the bedroom level laundry room, the primary bedroom with a walk-in closet and a private full bathroom with dual vanities plus 2 more bedrooms with a Jack and Jill bathroom. This home also comes with an attached garage and large, full basement. Don't delay. This is the best price in Persimmon Court and the only end unit available right now. Taxes, square footage and room sizes are approximate and should be verified by the buyer.
- Type:
- Single Family
- Sq.Ft.:
- 2,742
- Status:
- NEW LISTING
- Beds:
- 5
- Lot size:
- 0.3 Acres
- Year built:
- 2024
- Baths:
- 4.00
- MLS#:
- 2521072
- Subdivision:
- Woodland Hills
ADDITIONAL INFORMATION
The Harlow V by Prieb Homes is a stunning two-story home now available in Woodland Hills. Boasting 5 bedrooms and 4 baths, this home features a grand two-story entryway that creates a dramatic first impression. Entertain guests in the formal dining room with a pass-through dry bar to the great room. The kitchen is a chef's dream with a spacious quartz or granite island, apron sink, and soft-close drawers and doors. The primary bedroom is tucked away for privacy, and the primary bathroom offers a freestanding tub & custom walk-in shower, and tile flooring. The primary closet even has a pass-through to the laundry room for added convenience. Photos are of a previously built Harlow V, and some features may not be available in this home. Buyer's agents should verify room sizes and included features.
$666,950
19751 W 114th Place Olathe, KS 66061
- Type:
- Single Family
- Sq.Ft.:
- 2,742
- Status:
- NEW LISTING
- Beds:
- 5
- Lot size:
- 0.34 Acres
- Year built:
- 2024
- Baths:
- 4.00
- MLS#:
- 2521071
- Subdivision:
- Woodland Hills
ADDITIONAL INFORMATION
The Harlow V by Prieb Homes is a stunning two-story home now available in Woodland Hills. Boasting 5 bedrooms and 4 baths, this home features a grand two-story entryway that creates a dramatic first impression. Entertain guests in the formal dining room with a pass-through dry bar to the great room. The kitchen is a chef's dream with a spacious quartz or granite island, apron sink, and soft-close drawers and doors. The primary bedroom is tucked away for privacy, and the primary bathroom offers a freestanding tub & custom walk-in shower, and tile flooring. The primary closet even has a pass-through to the laundry room for added convenience. Buyer's agents should verify room sizes and included features.
- Type:
- Single Family
- Sq.Ft.:
- 1,513
- Status:
- NEW LISTING
- Beds:
- 3
- Lot size:
- 0.15 Acres
- Year built:
- 2012
- Baths:
- 2.00
- MLS#:
- 2520699
- Subdivision:
- Arbor Woods
ADDITIONAL INFORMATION
This 3 bedroom, 2 bathroom home has been meticulously maintained with a spacious 2 car garage. The kitchen boosts stainless steel appliances and opens up to the dining area. Enjoy family time in your updated living area below the kitchen making it a great space to entertain. With a finished basement the options are endless. The backyard is set up to entertain guests on your concrete slab with a firepit next to it. Don't miss your opportunity to call this beautiful home yours!
$490,000
29240 119th Street Olathe, KS 66061
- Type:
- Single Family
- Sq.Ft.:
- 3,600
- Status:
- NEW LISTING
- Beds:
- 4
- Lot size:
- 2.25 Acres
- Baths:
- 4.00
- MLS#:
- 2521018
- Subdivision:
- Other
ADDITIONAL INFORMATION
AS IS Property with a mechanic shop too! Perfect for the business owner. Metal roof is a 70 year roof. Home is all brick with 2 fireplaces. Home has a walkout basement with full kitchen. This home will be cleared of property and vehicles. It is on a septic system. This is a large home, estimate 1800 sf on main floor and the same in the basement. Fire hydrant on property too!
- Type:
- Single Family
- Sq.Ft.:
- 2,595
- Status:
- NEW LISTING
- Beds:
- 4
- Lot size:
- 0.19 Acres
- Year built:
- 2013
- Baths:
- 3.00
- MLS#:
- 2519918
- Subdivision:
- Brighton's Landing
ADDITIONAL INFORMATION
Fresh paint and light throughout this beautiful ranch home with finished basement offers two bedrooms up, and two bedrooms down w/ rec-room and bathroom. Main floor has beautiful wood floors newer lighting , iron spindles and laundry room off the bedrooms. Primary suite offers bath w/double vanity, jacuzzi tub and walk-in shower and closet. Great room has fireplace w/mantel wired for TV option, ceiling fan large eat-in kitchen, walk-in pantry, gas range, granite counters and additonal mud room , with/built-in desk off garage entrance. Step out to beautiful covered deck and enjoy the nicely manicured fenced in yard.
- Type:
- Single Family
- Sq.Ft.:
- 768
- Status:
- Active
- Beds:
- 2
- Lot size:
- 0.17 Acres
- Year built:
- 1950
- Baths:
- 1.00
- MLS#:
- 2520509
- Subdivision:
- Cornwall Barton
ADDITIONAL INFORMATION
Cute as a button 2bed/1bth single floor living! Close to City Pool, downtown Olathe, Public Library, and Olathe North HS. Great starter home or rental. Please hurry.... we had requests to show before we went live!
- Type:
- Single Family
- Sq.Ft.:
- 2,600
- Status:
- Active
- Beds:
- 4
- Lot size:
- 0.28 Acres
- Year built:
- 2024
- Baths:
- 3.00
- MLS#:
- 2520203
- Subdivision:
- Oak Run Community
ADDITIONAL INFORMATION
The Woodland II Reverse 1.5 plan comes loaded with 4 bed 3 bath 3 car garage. Stunning main level with 11.5 ft ceilings, large windows, lvp, tile, carpet, pantry, island, custom built ins, walk in closets and so much more. Contact us today to customize your new home. Photos are of previously built home.
$469,900
25275 W 148th Place Olathe, KS 66061
- Type:
- Single Family
- Sq.Ft.:
- 2,209
- Status:
- Active
- Beds:
- 4
- Lot size:
- 0.24 Acres
- Year built:
- 2024
- Baths:
- 3.00
- MLS#:
- 2520206
- Subdivision:
- Oak Run Community
ADDITIONAL INFORMATION
The fabulous Greystone Reverse 1.5 plan with 4 bed 3 bath 3 car garage. This versatile plan is loaded with lvp, tile, carpet, fireplace, walk in pantry, island, laundry off kitchen, built ins, covered patio and much more. Contact us today to customize your new home. Photos are of previously built home.
- Type:
- Single Family
- Sq.Ft.:
- 2,813
- Status:
- Active
- Beds:
- 5
- Lot size:
- 0.18 Acres
- Year built:
- 2023
- Baths:
- 4.00
- MLS#:
- 2519867
- Subdivision:
- Lakeshore Meadows
ADDITIONAL INFORMATION
This stunning 5-bedroom, 3.5-bathroom home is nestled in a quiet community at the end of a serene, dead-end street. Step up to the inviting front porch and enter through the welcoming foyer, leading you into spacious, beautifully designed living spaces. The kitchen boasts elegant granite and quartz countertops, under-cabinet lighting, soft close drawers, magnet safety locks, and real wood cabinets perfect for entertaining and family gatherings. Enjoy the cozy ambiance of the living room, featuring a gas fireplace with a blower. The dining area leads outside to a large, covered deck overlooking the backyard for summer barbecues or simple relaxing. The finished walk-out basement, with 5th bedroom and full bath, allows additional outdoor access and covered outdoor entertaining. The large primary bedroom features a tray ceiling and walk-in closets. With a 3-car garage featuring a 4-foot extension, there's plenty of space for vehicles and storage. This home has it all, from the functional layout to the luxurious finishes an ideal blend of style and comfort. Builder warranty is transferrable. Don't miss out on making this beautiful home yours!
$369,500
1413 N Hunter Drive Olathe, KS 66061
- Type:
- Single Family
- Sq.Ft.:
- 1,724
- Status:
- Active
- Beds:
- 3
- Lot size:
- 0.18 Acres
- Year built:
- 1991
- Baths:
- 3.00
- MLS#:
- 2519876
- Subdivision:
- Northgate Meadows
ADDITIONAL INFORMATION
Great location close to Elementary and brand new Middle school, shops, restaurant, Civic center, easy access to interstate I-35, 20 minutes to downtown Kansas City Mo. Quiet neighborhood for wonderful evening strolls. Clean kitchen with good size dinning room, family room fireplace, master bedroom with 2 sinks, two other bedrooms, walk-in closet, brand new carpet, beautiful wood floor, finished basement and large laundry room finished. Don't miss opportunity to make this your new home.
  |
| Listings courtesy of Heartland MLS as distributed by MLS GRID. Based on information submitted to the MLS GRID as of {{last updated}}. All data is obtained from various sources and may not have been verified by broker or MLS GRID. Supplied Open House Information is subject to change without notice. All information should be independently reviewed and verified for accuracy. Properties may or may not be listed by the office/agent presenting the information. Properties displayed may be listed or sold by various participants in the MLS. The information displayed on this page is confidential, proprietary, and copyrighted information of Heartland Multiple Listing Service, Inc. (Heartland MLS). Copyright 2024, Heartland Multiple Listing Service, Inc. Heartland MLS and this broker do not make any warranty or representation concerning the timeliness or accuracy of the information displayed herein. In consideration for the receipt of the information on this page, the recipient agrees to use the information solely for the private non-commercial purpose of identifying a property in which the recipient has a good faith interest in acquiring. The properties displayed on this website may not be all of the properties in the Heartland MLS database compilation, or all of the properties listed with other brokers participating in the Heartland MLS IDX program. Detailed information about the properties displayed on this website includes the name of the listing company. Heartland MLS Terms of Use |
