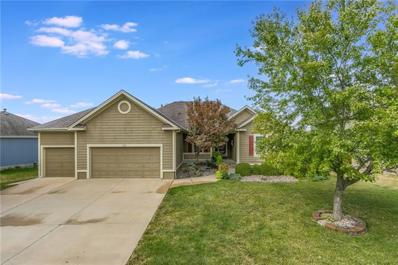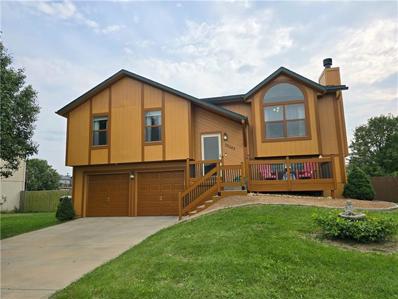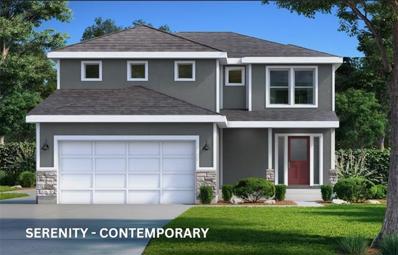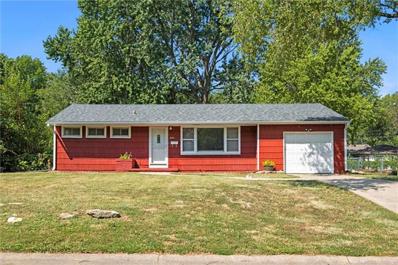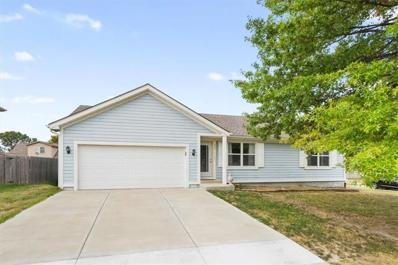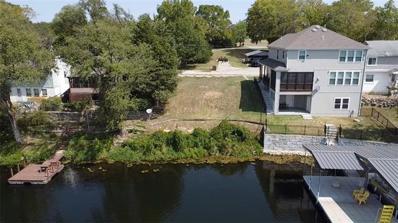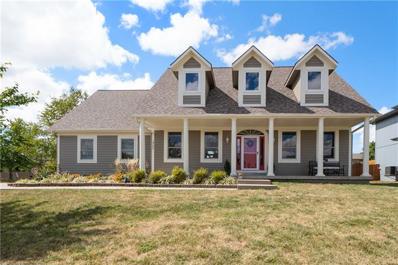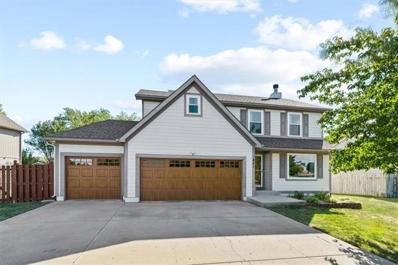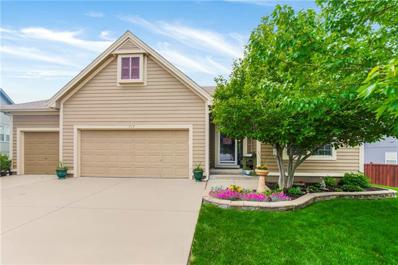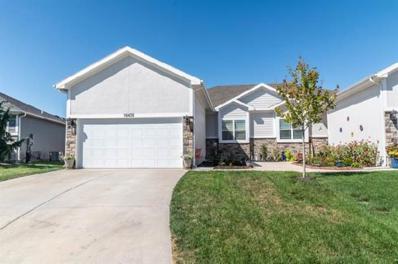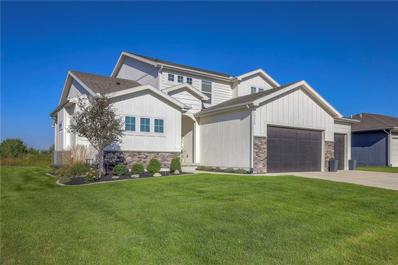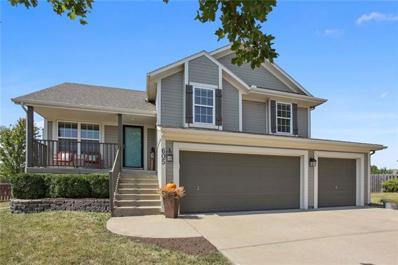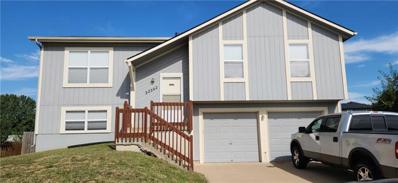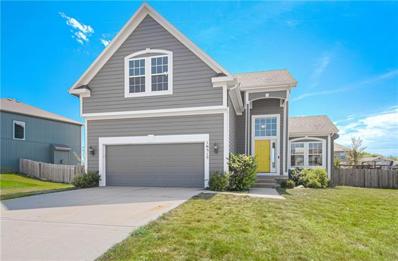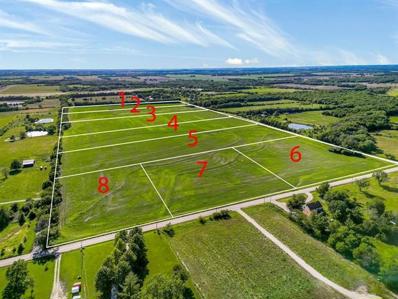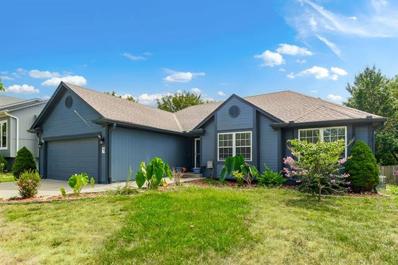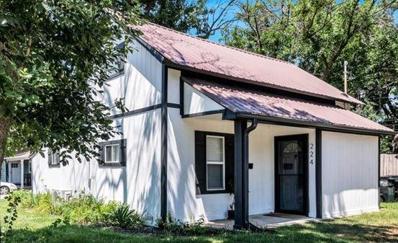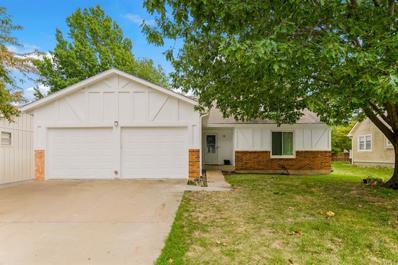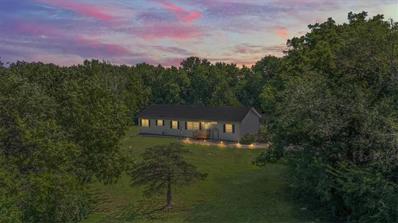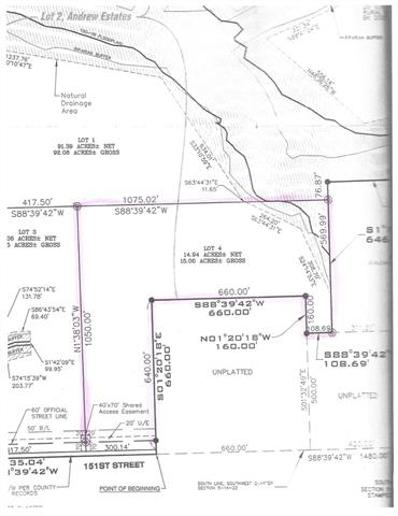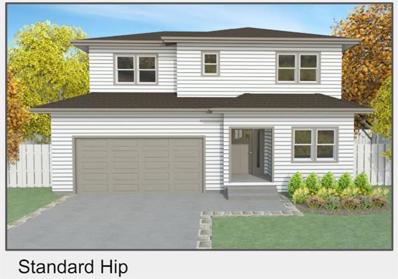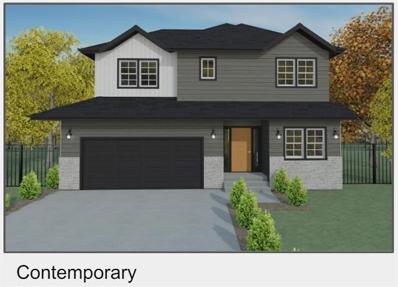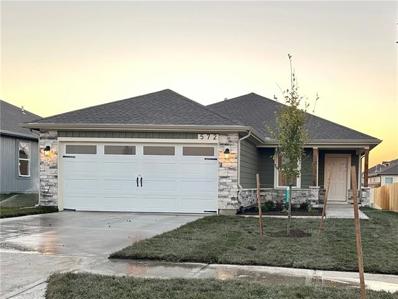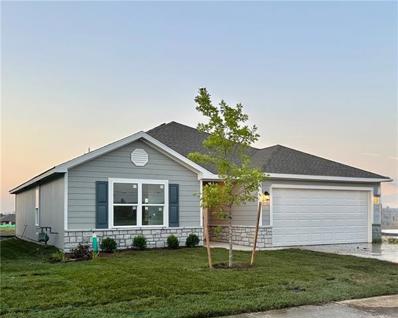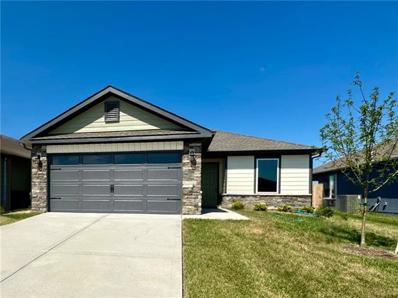Gardner KS Homes for Rent
The median home value in Gardner, KS is $227,500.
This is
lower than
the county median home value of $283,700.
The national median home value is $219,700.
The average price of homes sold in Gardner, KS is $227,500.
Approximately 61.86% of Gardner homes are owned,
compared to 32.79% rented, while
5.34% are vacant.
Gardner real estate listings include condos, townhomes, and single family homes for sale.
Commercial properties are also available.
If you see a property you’re interested in, contact a Gardner real estate agent to arrange a tour today!
- Type:
- Single Family
- Sq.Ft.:
- 2,706
- Status:
- NEW LISTING
- Beds:
- 4
- Lot size:
- 0.24 Acres
- Year built:
- 2004
- Baths:
- 4.00
- MLS#:
- 2510613
- Subdivision:
- Plum Creek
ADDITIONAL INFORMATION
Stunning Move-In Ready Ranch Home located in the gorgeous neighborhood of Plum Creek! Impeccably maintained, this property shines both inside and out. Nothing to do but move in. Enjoy the elegant newer hardwood floors, newer painted walls, and newer carpet. The spacious eat-in kitchen features Brand New Quartz Countertops, New sink, and New Stovetop—perfect for all your culinary adventures! Unwind in the sunroom for after-dinner conversations or relax in the large finished basement family room, which includes a kitchenette. The main floor offers a master suite and two additional bedrooms, all with walk-in closets. You'll appreciate the convenience of a laundry room and a half bath located near the garage entry. The walk out basement also features a guest bedroom, a full bath, a concrete tornado shelter, and plenty of storage space. For those who love hobbies, the basement also provides a versatile workshop and bonus area, while outdoor enthusiasts will enjoy the Trex decking with lighting and a private fenced backyard. Plus, the oversized three-car garage offers ample storage beyond just parking. Relax right away knowing you have a solid 2” x 6” constructed home with newer gutters and an in-ground sprinkler system, this home has it all! Come see it today!
$300,000
32545 174th Street Gardner, KS 66030
- Type:
- Single Family
- Sq.Ft.:
- 1,521
- Status:
- NEW LISTING
- Beds:
- 4
- Lot size:
- 0.22 Acres
- Year built:
- 2004
- Baths:
- 2.00
- MLS#:
- 2510425
- Subdivision:
- Other
ADDITIONAL INFORMATION
Welcome home to this ready to move in charming and cozy split entry in the coveted St John's Trace subdivision. Kitchen w/ dining area, hardwood floor, lots of cabinetry, small wine cooler, including stainless appliances Large 180 Sq Ft deck accessible from kitchen. Vaulted living room with woodburning/gas fireplace that has never been used. Master bedroom has a walkout to a private 96 sq ft private deck. Each bedroom on the main floor has hardwood floors and there is an Onyx brand walk-in shower in the main bathroom. There is a lower level bedroom and family room. The lower level family room has a walkout to a covered concrete patio. There is a large backyard with a privacy fence.
- Type:
- Single Family
- Sq.Ft.:
- 2,026
- Status:
- NEW LISTING
- Beds:
- 4
- Lot size:
- 0.19 Acres
- Year built:
- 2024
- Baths:
- 3.00
- MLS#:
- 2510634
- Subdivision:
- Prairie Trace
ADDITIONAL INFORMATION
The Serenity by Avital Homes is a 4 bedroom 2.5 bath 2-story featuring a Contemporary style elevation. This home offers a open concept living room, kitchen and dining area. All bedrooms, plus laundry are on the upper level. Basement is unfinished, but can be finished as an upgrade. This home features the Flawless & Flourish upgraded design package. All this on a fabulous lot that backs to greenspace!! Prairie Trace has amazing amenities including an upscale swimming pool with slide, pickleball court, playground area, outdoor fireplace and poolside pergola!! Exceptional Highway access!! Square footage and taxes are approximate. ALSO-No special assessments in our community!!Move in before Christmas!! (PTM57)
- Type:
- Single Family
- Sq.Ft.:
- 945
- Status:
- NEW LISTING
- Beds:
- 3
- Lot size:
- 0.25 Acres
- Year built:
- 1956
- Baths:
- 1.00
- MLS#:
- 2510536
- Subdivision:
- Gault Addition
ADDITIONAL INFORMATION
Welcome home to this Gardner classic nestled in a nostalgic neighborhood with so much charm! Ranch style. Three Bedrooms. Not lacking any curb appeal you are greeted by the spacious living room as you enter the home showing off its gorgeous hardwood floors and big picture windows offering lovely natural light. Conveniently off the living room is the kitchen providing a good amount of cabinet and counter space perfect to gather for family dinners. The big backyard offers space for the kids and dogs to run or to host family and friends for a BBQ. The shed provides extra storage. Recent updates include; NEW Roof, NEW Garage Door Opener, NEW Garbage Disposal, NEW Toilet, NEW Walk-In Shower, NEWLY Painted Interior, NEW Insulation Blown in the Attic.
- Type:
- Single Family
- Sq.Ft.:
- 1,534
- Status:
- NEW LISTING
- Beds:
- 3
- Lot size:
- 0.22 Acres
- Year built:
- 1998
- Baths:
- 2.00
- MLS#:
- 2508575
- Subdivision:
- Pumpkin Ridge
ADDITIONAL INFORMATION
Nestled in the heart of Gardner, this charming ranch features an open floor place and has been updated - - NEW flooring throughout entire house, NEW light fixtures, NEW refrigerator and range, NEW paint in all rooms, doors and trim, popcorn ceiling removed, closet systems added and laundry room storage added. Vaulted ceilings and large windows in the living room create a bright and airy space to relax. Master suite boasts a beautiful remodeled ensuite. Basement provides plenty of storage and potential to finish. Situated in a friendly neighborhood with easy access to schools, parks, shopping, and dining options. Don't miss out!
- Type:
- Land
- Sq.Ft.:
- n/a
- Status:
- Active
- Beds:
- n/a
- Baths:
- MLS#:
- 2509645
- Subdivision:
- Gardner Lake
ADDITIONAL INFORMATION
One of only a few undeveloped lakefront lots left at Gardner Lake. This lot at the north end close to the dam is on deep water. Watch the sunsets without leaving your shore. Don’t miss this opportunity.
$450,000
18390 Mimosa Court Gardner, KS 66030
- Type:
- Single Family
- Sq.Ft.:
- 3,827
- Status:
- Active
- Beds:
- 3
- Lot size:
- 0.33 Acres
- Year built:
- 2005
- Baths:
- 5.00
- MLS#:
- 2510093
- Subdivision:
- Fairfield
ADDITIONAL INFORMATION
Welcome to 18390 Mimosa Court in Gardner, KS! This beautifully updated 3-bedroom, 4.5-bath, 1.5-story home offers 3,827 sq ft of living space and sits on the largest lot in the neighborhood at .33 acres. Featuring $100K in upgrades, including new Renewal by Andersen windows with a transferable 20-year warranty, a new roof (2021), new HVAC and AC units (2024), new silent garage doors, and much more. The main level offers a spacious open floor plan with wood and tile floors. The kitchen features an eat-in island, under-cabinet lighting, stainless steel appliances, and a pantry, with easy access to the dining room, living room, and the primary bedroom suite. The primary suite includes a vaulted ceiling, walk-in closet, and a luxurious ensuite bath with a separate shower, jacuzzi tub, and dual vanities. Enjoy outdoor living with a fully fenced backyard, concrete patio, and a storage shed. The upper level offers two large bedrooms, each with its own ensuite and walk-in closet, plus a cozy loft space. The finished lower level is perfect for entertaining, with soundproofing, a family room with a pool table that stays, a full bath, and abundant storage, including a storm shelter. Situated in a quiet cul-de-sac, this home offers the flexibility of opting into an HOA or continuing without it. Don't miss this incredible opportunity—schedule a showing today!
- Type:
- Single Family
- Sq.Ft.:
- 1,860
- Status:
- Active
- Beds:
- 4
- Lot size:
- 0.21 Acres
- Year built:
- 1998
- Baths:
- 3.00
- MLS#:
- 2510037
- Subdivision:
- Pumpkin Ridge Il
ADDITIONAL INFORMATION
Get ready to call Pumpkin Ridge home! Don't miss out on the chance to live in this highly sought-after neighborhood. This spacious house features a fifth bedroom on the lower level, along with a cozy theater room for unwinding. The property boasts a fenced-in yard that's just the right size for outdoor living without being too high-maintenance. Step from the kitchen into your backyard oasis, perfect for entertaining or al fresco dining. Plus, the newly installed garage doors add extra curb appeal to the 3-car garage. Pull in, relax, and enjoy—it's time to make this place your home.
- Type:
- Single Family
- Sq.Ft.:
- 2,259
- Status:
- Active
- Beds:
- 3
- Lot size:
- 0.27 Acres
- Year built:
- 2004
- Baths:
- 3.00
- MLS#:
- 2509667
- Subdivision:
- Plum Creek
ADDITIONAL INFORMATION
Hard to find reverse ranch in a great location! Quiet cul-de-sac in Plum Creek subdivision. Well maintained home offers a large great room with fireplace, lots of counter space and cabinets with an island, and a spacious pantry all on hardwood floors. The spacious master suite has a large walking closet, garden tub, shower and double vanity. Open staircase to lower-level features specialty carpet and wrought iron spindles. Daylight lower level has 2 bedrooms, a family room, full bath, a hobby room, and storage room with plenty of shelving. Other amenities include newer HVAC system and water heater, a fence yard, relaxing deck and convenient 3 car garage with openers and cabinets for storage. Come take a look at it and don't miss this opportunity!
- Type:
- Other
- Sq.Ft.:
- 3,310
- Status:
- Active
- Beds:
- 4
- Lot size:
- 0.05 Acres
- Year built:
- 2024
- Baths:
- 3.00
- MLS#:
- 2508770
- Subdivision:
- Other
ADDITIONAL INFORMATION
Welcome to your dream home! This immaculate 6-month-old Reverse 1.5-story gem offers modern living with exceptional comfort. Situated in the charming neighborhood of Gardner, this "like new" residence features sleek quartz countertops, stylish stainless steel appliances, and durable LVP flooring throughout—except in the cozy bedrooms. The thoughtfully designed lower level includes two spacious bedrooms and a versatile rec room, perfect for family gatherings or a home theater. Enjoy the ease of highway access, while being just minutes away from an array of restaurants and shops. Nestled in a serene and friendly community, this home provides the perfect blend of convenience and tranquility. Don’t miss your chance to experience modern elegance in a quiet, well-connected setting. Welcome Home.
- Type:
- Single Family
- Sq.Ft.:
- 2,317
- Status:
- Active
- Beds:
- 4
- Lot size:
- 0.29 Acres
- Year built:
- 2021
- Baths:
- 4.00
- MLS#:
- 2508371
- Subdivision:
- Tuscan Farm
ADDITIONAL INFORMATION
This STUNNING home has been impeccably enhanced with numerous upgrades that you won't find with new construction. Mr. and Mrs. Clean live here, you won't believe that it's not brand new! The ultra-rare 1.5 story floor plan checks ALL your boxes (including ones you didn't know that you had) for a FANTASTIC price! Enormous master suite on the main level with sitting room, custom barn door, walk-in closet, soaker tub and walk-in shower with dual shower heads. The great room features soaring 2 story ceilings and windows with stone fireplace and accent wall. Bright, white kitchen with butler's pantry, custom vent hood, upgraded black stainless appliances including a gas range and refrigerator that stays, quartz countertops and oversized pantry with easy garage access. 4 car tandem garage with extra tall doors provides space for your toys or workshop! No sharing required with 2 full bathrooms (an ensuite and a Jack & Jill) upstairs offering each bedroom it's own private vanity. The large unfinished basement is stubbed for a full bathroom, features 9 foot ceilings and an egress window providing an incredible opportunity for future finished square footage. Off the kitchen, a cozy covered porch leads to an expansive concrete patio including fire pit that overlooks the large backyard. The full yard irrigation system is upgraded from the builder's standard and includes the backyard. MANY additional upgrades that you won't get in spec homes - custom trim on garage door, upgraded lighting and plumbing fixtures including sleek easy-to-clean toilets throughout, upgraded carpet padding, blinds throughout and a radon mitigation system. Tuscan Farm neighborhood amenities planned in phase 2 include a resort style pool, pickleball, disc golf, dog park, clubhouse w/ bar & more! A unique location on the edge of Garner allows for a peaceful neighborhood that's within walking distance to Nike Elementary and still offers quick and convenient access to I-35. This one does NOT disappoint!
- Type:
- Single Family
- Sq.Ft.:
- 1,585
- Status:
- Active
- Beds:
- 3
- Lot size:
- 0.23 Acres
- Year built:
- 2006
- Baths:
- 3.00
- MLS#:
- 2508348
- Subdivision:
- Willow Springs
ADDITIONAL INFORMATION
Brand new carpet installed 9/21/2024. Discover the perfect blend of style, convenience, and comfort in this stunning side-to-side split home, ideally located in a serene cul-de-sac and within walking distance of both elementary and middle schools. This charming residence boasts a spacious 3-car garage with a flat driveway, ensuring ample parking and easy access. Step inside to find a bright, open living space featuring a vaulted ceiling that enhances the airy feel. The inviting eat-in kitchen is a culinary dream with its elegant white cabinetry, sleek stainless steel appliances, and a sliding glass door that seamlessly connects to a massive deck. The deck, adorned with a charming pergola, is perfect for both relaxing and entertaining in your private backyard. The upper level offers three generously sized bedrooms, including a luxurious primary suite with its own private bathroom. A second full bathroom and a practical laundry room are also conveniently located on this level.The lower level is designed for comfort and versatility, featuring a spacious family room and a convenient half bath. A walk-out door leads to an oversized patio and an expansive backyard, ideal for outdoor gatherings and recreational activities. Additional highlights include an impressive unfinished sub-basement providing abundant storage options and a one of the very few homes in the subdivision with a 3-car garage. With its flat driveway and quiet, friendly location, this home offers the ultimate in convenience and tranquility. Enjoy easy access to the interstate while still benefiting from a peaceful neighborhood setting. Don’t miss out on this exceptional opportunity to own a home that combines modern amenities with classic charm. Home is being sold As Is and priced accordingly for the future minor cosmetic updates.
- Type:
- Single Family
- Sq.Ft.:
- 1,011
- Status:
- Active
- Beds:
- 3
- Lot size:
- 0.22 Acres
- Year built:
- 2004
- Baths:
- 1.00
- MLS#:
- 2508047
- Subdivision:
- St. Johns Trace
ADDITIONAL INFORMATION
Open House Sunday the 15th!! Noon to 2:30!! Nice, established neighborhood! Cute 3 bedroom home! Vaulted living room w/ Ceiling Fan. Stainless steel appliances all stay - Fridge, Stove, new Dishwasher & Microwave! Thermal windows & an Attic Fan. Lots of newer big ticket items. Roof, HVAC, Storm doors & LVP flooring in the Living Room, Kitchen & hallway! Large closet in the Primary Bedroom. Bath has a Shower over the tub & Built in medicine cabinets. 2 car Garage with Openers, Work Bench and insulated doors. Full, Walk Out, Daylight, unfinished basement stubbed for a bath ready to finish the way you want it. Big yard with a Privacy fence, Patio and storage shed. Room sizes & Taxes Approx.
- Type:
- Single Family
- Sq.Ft.:
- 1,429
- Status:
- Active
- Beds:
- 3
- Lot size:
- 0.22 Acres
- Year built:
- 2006
- Baths:
- 3.00
- MLS#:
- 2506507
- Subdivision:
- Symphony Farms
ADDITIONAL INFORMATION
Welcome to your dream Home in Symphony Farms, where modern elegance meets comfort! This beautifully designed residence features brand new carpet, stunning laminate hardwood floors and some hardwood floors on main level, creating a warm and inviting atmosphere throughout. While the bedrooms make for a cozy retreat, the rest of the house is equipped with a tankless hot water heater, ensuring endless hot water for your daily needs. Enjoy efficient climate control through out the home with the Lennox smart thermostat and an additional mini split for comfort in the garage. This is perfect for the garage enthusiasts looking for the manly place or working on projects in comfort. Priced just right for Symphony Farms, this home is an incredible opportunity to elevate your lifestyle in a desirable community. Come and make it yours today!
$295,000
8 Edgerton Road Gardner, KS 66030
- Type:
- Land
- Sq.Ft.:
- n/a
- Status:
- Active
- Beds:
- n/a
- Lot size:
- 9.5 Acres
- Baths:
- MLS#:
- 2507005
- Subdivision:
- Johnson
ADDITIONAL INFORMATION
9.5 ac on pavement
- Type:
- Single Family
- Sq.Ft.:
- 1,668
- Status:
- Active
- Beds:
- 3
- Lot size:
- 0.18 Acres
- Year built:
- 2002
- Baths:
- 2.00
- MLS#:
- 2506082
- Subdivision:
- Cottage Creek
ADDITIONAL INFORMATION
A ranch house with a full solar system install just a few years ago! This 3 bed 2 bath property is ready to make life easy for you. Laundry on the main floor, close to schools, full solar install and a partially finished basement where you can easily convert the finished room into another bedroom. The egress window is in place, all it lacks is a closet. The rest of the basement is wide open and can be finished how ever you see fit. There is a small storage area with shelves waiting for you. The main floor has lots to offer, starting with a large living room with easy access to the covered porch and kitchen. 3 bedrooms upstairs make avoiding those troublesome stairs easier. New exterior paint just a year and a half ago! If you have been thinking about moving to Gardner and want a ranch, this is the one to get.
$225,000
224 W Main Street Gardner, KS 66030
- Type:
- Single Family
- Sq.Ft.:
- 1,072
- Status:
- Active
- Beds:
- 2
- Lot size:
- 0.22 Acres
- Baths:
- 2.00
- MLS#:
- 2504755
- Subdivision:
- Other
ADDITIONAL INFORMATION
Newly Remodeled 2BR/2BA Home in Desirable Gardner, KS! Modern Upgrades, Spacious Fenced Yard – A Must-See!!
$339,900
603 N Elm Street Gardner, KS 66030
- Type:
- Single Family
- Sq.Ft.:
- 1,780
- Status:
- Active
- Beds:
- 4
- Lot size:
- 0.19 Acres
- Year built:
- 1982
- Baths:
- 3.00
- MLS#:
- 2505931
- Subdivision:
- Gardner Heights
ADDITIONAL INFORMATION
This 1.5 story home features a comfortable layout with traditional charm! With fresh exterior paint enhancing its curb appeal, this property invites you into a space where style and functionality harmonize perfectly. Along with the 4 bedrooms and 3 bathrooms this cute home has to offer, the basement is equipped with a projector and oversized screen for all those fun movie nights! The newly installed deck is perfect for outdoor dining, relaxation, and entertaining, overlooking your private fenced yard. Located near schools, grocery stores and local entertainment, this is a great place to be! Take a look today!
- Type:
- Single Family
- Sq.Ft.:
- 2,040
- Status:
- Active
- Beds:
- 3
- Lot size:
- 3.31 Acres
- Year built:
- 2004
- Baths:
- 2.00
- MLS#:
- 2505136
- Subdivision:
- Other
ADDITIONAL INFORMATION
Welcome to your private retreat on 3.3 acres, nestled just minutes from Gardner Lake on a tranquil, tree-lined road. As you pass through the gated entry, a winding drive leads you to a secluded ranch-style home, completely hidden from view of the road. This well-maintained home, built in 2004, sits on a solid foundation, offering a dry basement with potential for additional living space. The generously sized rooms flow seamlessly, creating an open and inviting atmosphere. The kitchen, though original, is pristine, a testament to the meticulous care of its original owners. Outside, a three-car garage provides ample space for vehicles and recreational toys. Want additional space such as more garage or a shop? Per the county, there is room for an additional outbuilding up to 24'x32'. The backyard is a true oasis, featuring an in-ground pool with automatic safety cover, perfect for summer relaxation and entertaining. The entire property is securely fenced, ensuring privacy and peace of mind. This serene property will be available for first showings on Friday, 8/23. Don’t miss your chance to experience this idyllic setting firsthand.
$400,000
151 Street Gardner, KS 66030
- Type:
- Land
- Sq.Ft.:
- n/a
- Status:
- Active
- Beds:
- n/a
- Lot size:
- 15.29 Acres
- Baths:
- MLS#:
- 2505084
- Subdivision:
- Gardner
ADDITIONAL INFORMATION
15.2 M/L acres featuring 2.5 ponds, farming land now being leased for crops. Nice piece of property to build your dream home. See documents for more information. Must contact listing agent for instructions on showings. Click on JOCO appraiser info in supplements for location of ponds, etc... Don Mayer 913-226-6199 or Kathy Mayer 913-314-5112
- Type:
- Single Family
- Sq.Ft.:
- 1,871
- Status:
- Active
- Beds:
- 3
- Lot size:
- 0.16 Acres
- Year built:
- 2024
- Baths:
- 3.00
- MLS#:
- 2504927
- Subdivision:
- Prairie Trace
ADDITIONAL INFORMATION
Remarks & Directions Award winning Chayce with gable elevation is a 2 story plan by Shepard Homes 3 big bedrooms PLUS a first floor office/flex space!! This home offers comfortable living with ample space. First floor has a bonus room that could be used as an office, big and sunny living room with fireplace and open kitchen with large island, sink with window over it, walk in pantry and eating area. Upstairs you will find all the bedrooms, including the primary with private bath and huge walk in closet. Laundry room is also upstairs for convenience. The 2nd bedroom has a walk in closet and 3rd bedroom both share a bath. Prairie Trace has amazing amenities including an upscale swimming pool with slide, pickleball court, playground area, outdoor fireplace and poolside pergola!! Exceptional Highway access!! Square footage and taxes are approximate. ALSO-No special assessments in our community!! **completed home photos are of MODEL HOME and may include UPGRADES that are not included in the advertised price of this home.** Estimated completion early Spring 2025. (PTM41)
- Type:
- Single Family
- Sq.Ft.:
- 1,871
- Status:
- Active
- Beds:
- 3
- Lot size:
- 0.19 Acres
- Year built:
- 2024
- Baths:
- 3.00
- MLS#:
- 2504898
- Subdivision:
- Prairie Trace
ADDITIONAL INFORMATION
Award winning Chayce with gable elevation is a 2 story plan by Shepard Homes 3 big bedrooms PLUS a first floor office/flex space!! This home offers comfortable living with ample space. First floor has a bonus room that could be used as an office, big and sunny living room with fireplace and open kitchen with large island, sink with window over it, walk in pantry and eating area. Upstairs you will find all the bedrooms, including the primary with private bath and huge walk in closet. Laundry room is also upstairs for convenience. The 2nd bedroom has a walk in closet and 3rd bedroom both share a bath. Prairie Trace has amazing amenities including an upscale swimming pool with slide, pickleball court, playground area, outdoor fireplace and poolside pergola!! Exceptional Highway access!! Square footage and taxes are approximate. ALSO-No special assessments in our community!! **completed home photos are of MODEL HOME and may include UPGRADES that are not included in the advertised price of this home.** Estimated completion early Spring 2025. (PTM43)
$312,710
572 N Pecan Street Gardner, KS 66030
- Type:
- Single Family
- Sq.Ft.:
- 1,233
- Status:
- Active
- Beds:
- 3
- Lot size:
- 0.14 Acres
- Year built:
- 2024
- Baths:
- 2.00
- MLS#:
- 2504878
- Subdivision:
- Cypress Creek
ADDITIONAL INFORMATION
***BUILDER IS OFFERING 5.25% FIXED-INTEREST RATE ON FHA LOANS AND UP TO $7,000 IN PAID CLOSING COSTS (terms and conditions apply - see flyer for details) As of 09/04/2024, this home is at the Foundation Stage (17/100) of construction - it is estimated to be ready to close by late November / early December. The stunning Armstrong plan is rich with curb appeal with its welcoming front yard landscaping and covered front porch. This ranch-style (slab on grade - no basement) home features an open floor plan with 3 bedrooms, 2 bathrooms, an open living area, and a kitchen equipped with energy-efficient stainless appliances, generous counterspace, pantry, and eat-in dining area. *The images shown are artistic conceptual renderings or photos of previously constructed models – this home is still under construction. The features, plans, and specifications shown are for conceptual purposes only. Final product may not be exactly as shown – finishes/colors vary. PLEASE USE THESE DIRECTIONS TO AVOID GETTING LOST; From I-35: Take Exit 210 for US-56 W toward Gardner, Keep right at the fork, Follow signs for US-56/Gardner, Merge onto US-56 W/W 175th Street, Turn right onto Moonlight Road, Turn Left onto East Madison Street, and then Turn Right onto Pecan Street - the Cypress Creek community is located directly across the street from Gardner Edgerton High School before Madison Elementary.
$339,210
564 N Pecan Street Gardner, KS 66030
- Type:
- Single Family
- Sq.Ft.:
- 1,420
- Status:
- Active
- Beds:
- 3
- Lot size:
- 0.14 Acres
- Year built:
- 2024
- Baths:
- 2.00
- MLS#:
- 2504870
- Subdivision:
- Cypress Creek
ADDITIONAL INFORMATION
***BUILDER IS OFFERING 5.25% FIXED-INTEREST RATE ON FHA LOANS AND UP TO $7,000 IN PAID CLOSING COSTS (terms and conditions apply - see flyer for details) As of 09/04/2024, this home is at the Foundation Stage (17/100) of construction - it is estimated to be ready to close by late November / early December. The gorgeous Fenway plan is full of curb appeal with its welcoming covered front entry and front yard landscaping. This one-story ranch-style home (slab on grade - no basement) features an open floor plan with 3 bedrooms, 2 bathrooms, and an expansive family room. Also enjoy a cozy breakfast/dining area, and a beautiful kitchen equipped with energy-efficient stainless-steel appliances, generous counter space, and roomy pantry. Plus, a wonderful covered back patio for entertaining and relaxing. *The images shown are artistic conceptual renderings or photos of previously constructed models – this home is still under construction. The features, plans, and specifications shown are for conceptual purposes only. Final product may not be exactly as shown – finishes/colors vary. PLEASE USE THESE DIRECTIONS TO AVOID GETTING LOST; From I-35: Take Exit 210 for US-56 W toward Gardner, Keep right at the fork, Follow signs for US-56/Gardner, Merge onto US-56 W/W 175th Street, Turn right onto Moonlight Road, Turn Left onto East Madison Street, and then Turn Right onto Pecan Street - the Cypress Creek community is located directly across the street from Gardner Edgerton High School before Madison Elementary.
$309,810
556 N Pecan Street Gardner, KS 66030
- Type:
- Single Family
- Sq.Ft.:
- 1,216
- Status:
- Active
- Beds:
- 3
- Lot size:
- 0.16 Acres
- Year built:
- 2024
- Baths:
- 2.00
- MLS#:
- 2504860
- Subdivision:
- Cypress Creek
ADDITIONAL INFORMATION
***BUILDER IS OFFERING 5.25% FIXED-INTEREST RATE ON FHA LOANS AND UP TO $7,000 IN PAID CLOSING COSTS (terms and conditions apply - see flyer for details) As of 09/04/2024, this home is at the Foundation Stage (17/100) of construction - it is estimated to be ready to close by late November / early December. The lovely Wright plan is filled with curb appeal with its welcoming covered front entry and inviting front yard landscaping. This (slab on grade - no basement) home features an open floor plan with 3 bedrooms, 2 bathrooms, a spacious master suite, and a stunning kitchen equipped with energy-efficient stainless appliances. And don't forget the cozy covered back porch! *The images shown are artistic conceptual renderings or photos of previously constructed models – this home is still under construction. The features, plans, and specifications shown are for conceptual purposes only. Final product may not be exactly as shown – finishes/colors vary. PLEASE USE THESE DIRECTIONS TO AVOID GETTING LOST; From I-35: Take Exit 210 for US-56 W toward Gardner, Keep right at the fork, Follow signs for US-56/Gardner, Merge onto US-56 W/W 175th Street, Turn right onto Moonlight Road, Turn Left onto East Madison Street, and then Turn Right onto Pecan Street - the Cypress Creek community is located directly across the street from Gardner Edgerton High School before Madison Elementary.
 |
| The information displayed on this page is confidential, proprietary, and copyrighted information of Heartland Multiple Listing Service, Inc. (Heartland MLS). Copyright 2024, Heartland Multiple Listing Service, Inc. Heartland MLS and this broker do not make any warranty or representation concerning the timeliness or accuracy of the information displayed herein. In consideration for the receipt of the information on this page, the recipient agrees to use the information solely for the private non-commercial purpose of identifying a property in which the recipient has a good faith interest in acquiring. The properties displayed on this website may not be all of the properties in the Heartland MLS database compilation, or all of the properties listed with other brokers participating in the Heartland MLS IDX program. Detailed information about the properties displayed on this website includes the name of the listing company. Heartland MLS Terms of Use |
