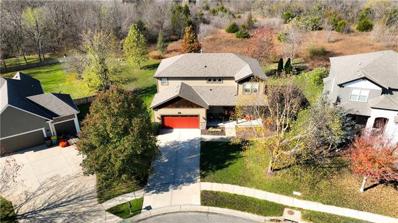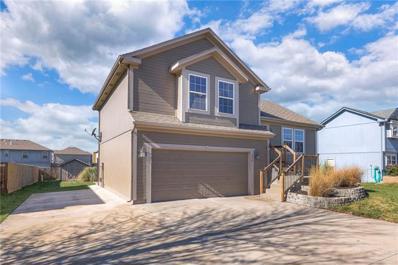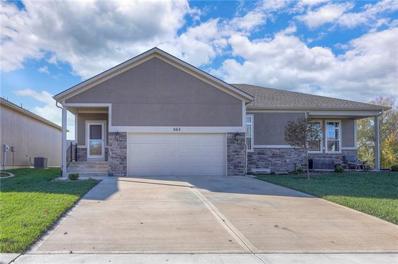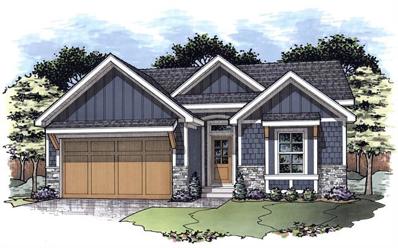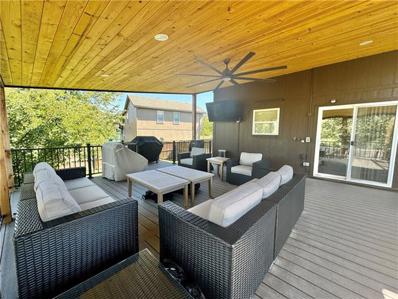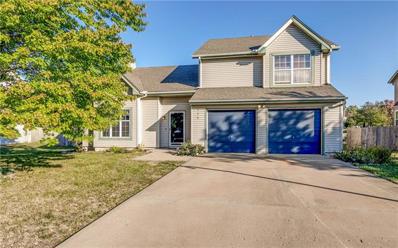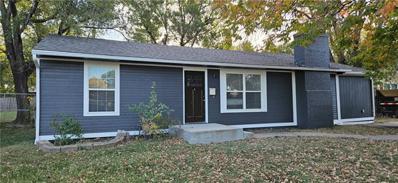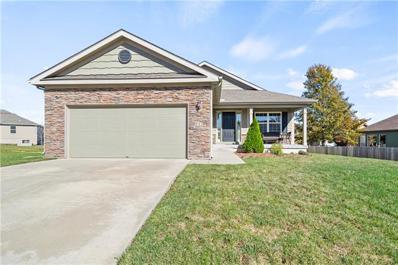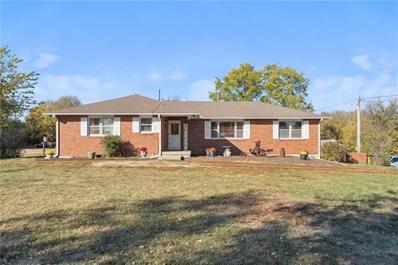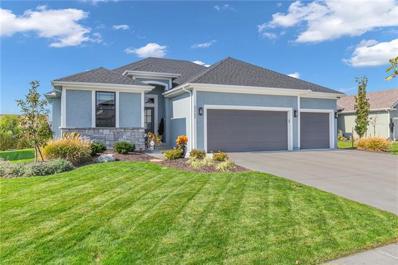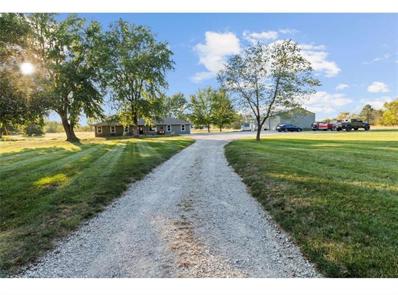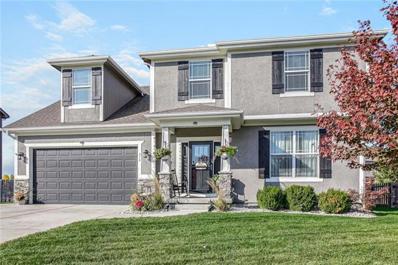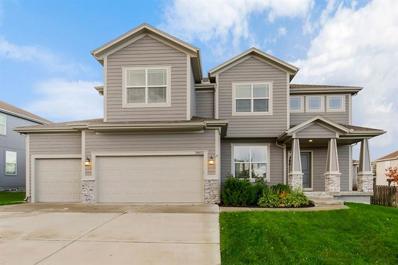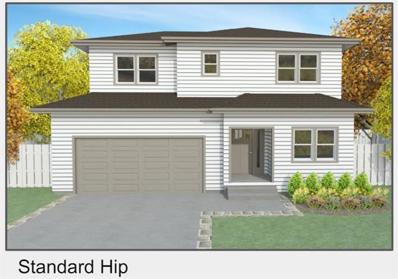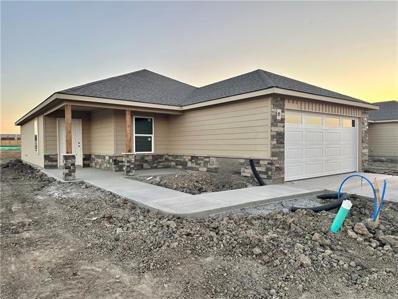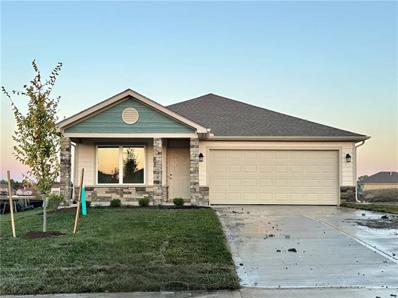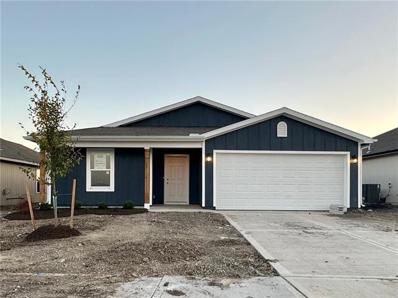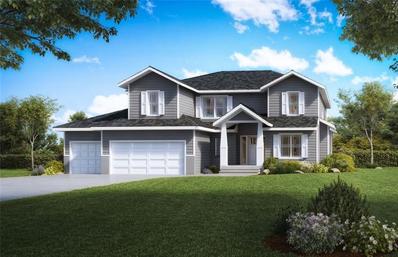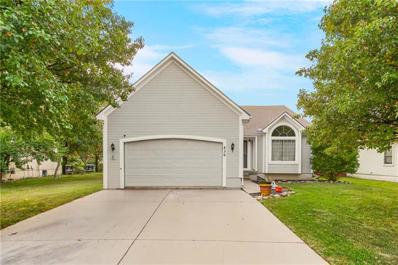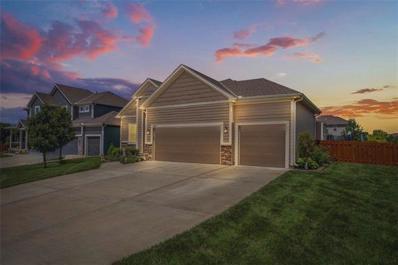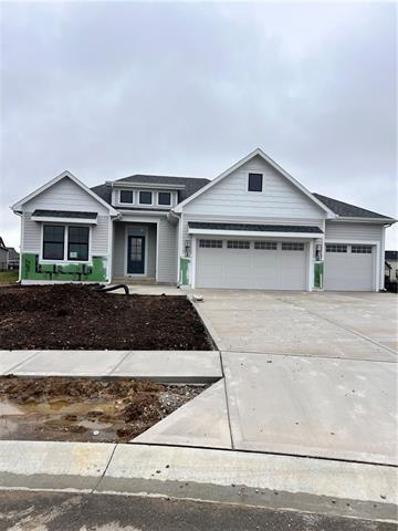Gardner KS Homes for Sale
$510,000
16540 Agnes Street Gardner, KS 66030
- Type:
- Single Family
- Sq.Ft.:
- 2,295
- Status:
- NEW LISTING
- Beds:
- 4
- Lot size:
- 0.36 Acres
- Year built:
- 2013
- Baths:
- 3.00
- MLS#:
- 2518428
- Subdivision:
- Megan Valley
ADDITIONAL INFORMATION
Rare listing in coveted Megan Valley subdivision! This one has it ALL! Private backyard looks out to greenspace! NEW exterior paint with large shady front porch greet you. Enter to NEW carpet on main level and stairs. Spacious kitchen features walk-in pantry, ss appliances, gorgeous hardwood floors, large island w/ concrete counters and space in dining room for large family gatherings! Cozy up to the fireplace in family room while looking out the floor to ceiling windows at an amazing view! Your home office w/ French doors is also on the main level, as well as mudroom and 1/2 bath. Upstairs, your beautiful primary bedroom has NEW paint and opens to your spa-like bath complete with double vanity, large tub, separate shower and walk-in closet that connects to laundry room. All bedrooms are generous sizes with good closet space! Basement is ready for your finishing touch, already stubbed for bath! Full sprinkler system and newer roof! Bring your vehicles as this one has an extra deep 38 x 22 three-car garage!
$317,000
590 S Pine Street Gardner, KS 66030
- Type:
- Single Family
- Sq.Ft.:
- 1,608
- Status:
- Active
- Beds:
- 3
- Lot size:
- 0.22 Acres
- Year built:
- 2007
- Baths:
- 2.00
- MLS#:
- 2518185
- Subdivision:
- Genesis Farms
ADDITIONAL INFORMATION
Come see this MOVE-IN READY home that offers the perfect combination of updates, appeal, location, and price! You'll love the open floor plan with vaulted ceilings and tons of natural light, all of which provide a spacious & welcoming feel, while all new interior paint will be sure to please! The kitchen provides loads of cabinets, granite countertops, an island, and hardwood floors, and the refrigerator will be staying for your convenience! The finished lower level would make a great rec room, home office, or kid's hangout. You'll enjoy relaxing in the outdoor living areas, with deck, large stamped concrete patio and gazebo, and you'll appreciate the shed and tasteful landscaping. Step inside the garage to discover a wonderfully deep area, perfect for your vehicles, additional storage needs, and/or workshop!.
- Type:
- Other
- Sq.Ft.:
- 1,795
- Status:
- Active
- Beds:
- 3
- Lot size:
- 0.13 Acres
- Year built:
- 2024
- Baths:
- 3.00
- MLS#:
- 2518462
- Subdivision:
- Bluehawk Townhomes
ADDITIONAL INFORMATION
Welcome to modern living in Gardner, KS! This stunning, nearly new duplex is less than one year old and boasts style and functionality. With 3 spacious bedrooms and 2.1 bathrooms, it offers ample space for comfortable living. The main level features all necessary utilities, ensuring convenience and ease of access. Enjoy the luxury of a fully finished basement, with 2 bedrooms and a full bath perfect for a family room, office, or guest suite. The property includes a two-car garage, providing plenty of space for parking and storage. This home is a perfect blend of modern amenities and cozy living, waiting for you to make it your own. Don't miss out on this fantastic opportunity!
- Type:
- Single Family
- Sq.Ft.:
- 2,477
- Status:
- Active
- Beds:
- 5
- Lot size:
- 0.14 Acres
- Year built:
- 2024
- Baths:
- 3.00
- MLS#:
- 2517775
- Subdivision:
- Other
ADDITIONAL INFORMATION
Welcome to your dream home in Gardner, Kansas! This fantastic new listing boasts 5 bedrooms and 3 bathrooms, spread across a spacious 2,477 square feet of living space. Perfect for families or those who love to entertain, this house has it all. Step inside and be wowed by the open living area with soaring 11-foot ceilings, creating an airy and inviting atmosphere. The primary bedroom is a true retreat, featuring a luxurious jetted tub for those nights when you need to unwind and soak your cares away. And let's not forget the bonus third room – it's like the Swiss Army knife of spaces, ready to be your office, nursery, or extra bedroom. Talk about flexibility! The quality of build in this home is top-notch, with granite and quartz finishes throughout that'll make you feel like royalty. And for all you organization enthusiasts out there, the mud room and laundry combo will keep your home running smoother than a freshly waxed floor. Basement dwellers, rejoice! This home features natural daylight in the lower level, so you can say goodbye to that cave-like feeling. Outside, you'll find a partially covered backyard patio perfect for barbecues, and a covered deck with a tree line view that'll make you feel like you're in your own private oasis. Located in an area with award-winning schools, this home is ideal for families looking to give their kids a great education. So, whether you're a growing family, a work-from-home warrior, or just someone who appreciates a well-built home with all the bells and whistles, this property has got you covered. Don't let this gem slip through your fingers – it's time to make your move! ****AGENTS RELATED TO BUILDERS*****
- Type:
- Single Family
- Sq.Ft.:
- 2,300
- Status:
- Active
- Beds:
- 4
- Lot size:
- 0.34 Acres
- Year built:
- 2004
- Baths:
- 4.00
- MLS#:
- 2517642
- Subdivision:
- Stonebrooke Place
ADDITIONAL INFORMATION
Incredible custom covered deck for entertaining, game days or taking in the beauty of fall. Spacious treed backyard with fence plus double gates for entry. Remodel kitchen featuring gas stove, quartz counter tops, designer backsplash and abundant cabinet space, plus walk in pantry with custom built spice rack. Snuggle in for fall warmth with fireplace in living room, highlighted by natural light and wood floors. Remodeled guest bath on main level. Enjoy four bedroom upstairs or three with a loft. Plenty of room for fun in daylight finished basement, which includes a non-conforming optional bedroom or office. Three car garage with loft storage plus a convenient mud room when entering home through garage. Bonus newer roof, newer exterior paint, and efficiency neighborhood. plus a tankless water heater, yard sprinkler system, and laundry bedroom level.
$300,000
426 Birch Street Gardner, KS 66030
- Type:
- Single Family
- Sq.Ft.:
- 2,120
- Status:
- Active
- Beds:
- 4
- Lot size:
- 0.2 Acres
- Year built:
- 1996
- Baths:
- 3.00
- MLS#:
- 2517538
- Subdivision:
- Farrington Place
ADDITIONAL INFORMATION
Fantastic home located in a quiet and sought-after neighborhood. This 4-bedroom, 3-bathroom offers the perfect opportunity to use your creativity and make this home your own. As you step inside, you’ll be greeted by an inviting foyer that leads to an open living room. Plenty of natural light, high ceilings and a wood burning fireplace create a spacious area perfect for entertaining family and friends. The kitchen features an open area with ample counter space and plenty of cabinet storage. The kitchen connects to the dining area that leads to a wood deck overlooking the large, flat backyard with adjoining greenspace. The three large upstairs bedrooms include spacious closets and a bathroom across the hall. The large Master Bedroom has a private bathroom and vaulted ceilings. The fourth bedroom in the basement can easily be converted to a recreational room, office or guest bedroom with a private bathroom. Enjoy outdoor living in your private backyard, ideal for summer barbecues or peaceful evenings outdoors. With easy access to local parks, schools, and shopping, this home truly offers the best of both versatility and convenience. Don’t miss your chance to own this exceptional home in a community you’ll love!
- Type:
- Single Family
- Sq.Ft.:
- 2,208
- Status:
- Active
- Beds:
- 4
- Lot size:
- 10.04 Acres
- Year built:
- 2010
- Baths:
- 3.00
- MLS#:
- 2516881
- Subdivision:
- Other
ADDITIONAL INFORMATION
Stunning home on 10 acres with lots of updates! Freshly painted inside and out, new carpet, new septic system, and roof solar panels to keep your energy bills LOW! Open floorplan with large living room, dining area, and kitchen. Kitchen features granite countertops, plenty of cabinets, a double oven/microwave combo, and an island bar! 3 bedrooms on the main floor + laundry room too! The primary suite has walk-in-closet, double sink vanity, soaker tub & separate shower. Lower level has a family room and the 4th bedroom and 3rd bathroom! You will enjoy both the enclosed back porch and the large front porch as well! Large outbuilding (approx 60x60), small grain silo, and an old shed on property as well! Small pond in the back is shared with the 10 acre parcel to the east. Home also has a back-up generator in case of power loss!
- Type:
- Single Family
- Sq.Ft.:
- 1,120
- Status:
- Active
- Beds:
- 3
- Lot size:
- 0.22 Acres
- Baths:
- 2.00
- MLS#:
- 2515811
- Subdivision:
- Meadowbrook Acre
ADDITIONAL INFORMATION
Check out this adorable cozy 3 bedrooms and 2 full bath that is in close proximity of down town Gardner but what is even better you have EASY access to Meadowbrook Park, it is right across the street! Enjoy the open Livingroom and kitchen setup to accommodate family and friends. The main bedroom is right off the Livingroom with a walk-in shower and a walk-in closet but don't forget the cozy fireplace you can enjoy come this winter! Take some time to unwind in the spacious backyard and make it your own by adding a garden, a pool to enjoy with family and friends and/or add some beautiful lawn furniture. The house is move in ready.
- Type:
- Single Family
- Sq.Ft.:
- 1,569
- Status:
- Active
- Beds:
- 3
- Lot size:
- 0.21 Acres
- Year built:
- 2013
- Baths:
- 2.00
- MLS#:
- 2515391
- Subdivision:
- Plum Creek Manor
ADDITIONAL INFORMATION
This ranch-style home offers a spacious open floor plan, designed for comfortable, seamless living. The main living area is open and airy, with plenty of natural light pouring in from large windows. It flows effortlessly from the living room into a modern kitchen, complete with a large island, all appliances and ample cabinetry. The home includes three well-sized bedrooms. The primary bedroom features a large en-suite bathroom, complete with a double vanity, walk-in shower and soaker tub. Throughout the house, modern finishes and touches like hardwood floors, recessed lighting, and neutral color tones enhance the welcoming atmosphere. The home also includes a laundry room on the main level and a two-car garage. This ranch-style home is both functional and stylish, ideal for a modern lifestyle. Conveniently located near schools, shopping and highway access. Schedule your showing today for this must-see home!
- Type:
- Single Family
- Sq.Ft.:
- 4,082
- Status:
- Active
- Beds:
- 4
- Lot size:
- 30.43 Acres
- Year built:
- 1966
- Baths:
- 3.00
- MLS#:
- 2515526
ADDITIONAL INFORMATION
Discover your personal retreat with this beautiful 4-bedroom, 2.5-bathroom farmhouse, set on a stunning 30-acre property in the peaceful countryside of Gardner. A feature of this home is the cozy, working fireplace, creating a warm and inviting space to relax, especially during cooler months. Also, take in nature surrounded by trees and a creek that runs along the north end of the property. Experience the perfect blend of country living and modern comfort—your new home awaits! Buyers and buyers agent to confirm all measurements and information.
- Type:
- Single Family
- Sq.Ft.:
- 2,725
- Status:
- Active
- Beds:
- 4
- Lot size:
- 0.22 Acres
- Year built:
- 2022
- Baths:
- 3.00
- MLS#:
- 2514886
- Subdivision:
- Prairie Trace
ADDITIONAL INFORMATION
This beautiful, one-year-old ranch home, priced below $600,000, boasts over $100,000 in upgrades and is ready for you to move in! Located in a peaceful cul-de-sac and just 3 minutes from I-35 and Highway 169, it’s perfect for entertaining. Features include an open floor plan with a first-floor master suite, a large laundry room connecting to the master closet, and a finished basement with two additional bedrooms and a second fireplace. Step outside to a spacious 45' x 16' patio, featuring an 18' x 16' covered area with an entertainment wall for a 75" TV, ceiling fan, and gas line for grilling. With premium upgrades like a high-efficiency furnace, black windows, and a manicured lawn with irrigation, this home offers incredible value. Enjoy community amenities including a pool, cabana, pickle ball court, and playground. Don’t miss this nearly new home—move in and enjoy!
- Type:
- Single Family
- Sq.Ft.:
- 2,850
- Status:
- Active
- Beds:
- 3
- Lot size:
- 0.11 Acres
- Year built:
- 2003
- Baths:
- 4.00
- MLS#:
- 2514578
- Subdivision:
- Gardner Lake
ADDITIONAL INFORMATION
Beautiful LAKE FRONT property on Gardner Lake! Stunning water views out the two story A Frame windows. Walkout basement that leads straight out to your own personal dock. Primary bedroom on the main floor and two additional bedrooms with loft upstairs. Don't miss this amazing opportunity to own your own slice of lake living in this highly sought after cove!
- Type:
- Single Family
- Sq.Ft.:
- 1,800
- Status:
- Active
- Beds:
- 4
- Lot size:
- 9.22 Acres
- Year built:
- 1976
- Baths:
- 2.00
- MLS#:
- 2514226
- Subdivision:
- Other
ADDITIONAL INFORMATION
This stunning farmhouse, nestled on 9.22 acres of mostly pasture, offers the perfect blend of country charm and modern amenities. With 4 bedrooms and 2 bathrooms, the peaceful setting is ideal for both relaxation and entertaining. You'll love hosting friends and family on the spacious front and back patios, tending to your garden, or taking serene walks around the property. Step inside to an open living area that flows into a large kitchen and dining space, perfect for gathering. The kitchen is a cook’s dream, featuring granite countertops, a tile backsplash, stainless steel appliances, and a walk-in pantry. The master suite includes a luxurious bathroom with a walk-in shower and a corner jetted tub for ultimate relaxation. Outside, you'll find an oversized 2-car garage with plenty of space for projects and storage. The outdoor space truly sets this property apart—imagine growing your own vegetables in raised garden beds, utilizing a greenhouse, or enjoying the additional space. All this, with convenient access to I-35 and Hwy 169, makes this property a rare gem for country living. The possibilities are endless! Roof was replaced 8/2023, HVAC replaced 2020, Water heater replaced 2020. Owner/Agent PRICED $15,000 BELOW APPRAISAL February 2024!
$375,000
312 N Pear Street Gardner, KS 66030
- Type:
- Single Family
- Sq.Ft.:
- 1,815
- Status:
- Active
- Beds:
- 4
- Lot size:
- 0.2 Acres
- Year built:
- 2016
- Baths:
- 3.00
- MLS#:
- 2513936
- Subdivision:
- Waverly Pointe
ADDITIONAL INFORMATION
This beautiful 2-story home in Gardner has been lovingly maintained and the list of features and updates goes on and on...gleaming hardwood floors, granite countertops, dark stainless appliances, island seating, separate dining area, walk-in pantry, family room open to kitchen area, beautiful gas fireplace, boot box at the entry...and that's just on the first floor. Upstairs, the primary suite is roomy enough for all your bedroom furniture. The primary en suite features a beautifully tiled shower, dual vanities and a very generous walk-in closet. A wall was removed between two of the secondary bedrooms to make a very comfortable area for sleeping, lounging, officing or whatever else you desire. The 4th bedroom and a full bath (w/double vanity) complete the upstairs. The unfinished basement is ready for your finishing touch with an egress window full bath stub. The home sits on a level, cul-de-sac lot…in-ground sprinklers, fully fenced with gates on both sides and a generous storage shed on concrete in back. Additionally, the driveway was expanded on the side of the home to accommodate a trailer, RV or car parking and the garage is even heated. Big ticket items like roof, furnace and air conditioner are only 7 years old. This home has been lovingly maintained, is in great condition and has a convenient Gardner location near the Madison Elementary and Gardner-Edgerton High school.
- Type:
- Single Family
- Sq.Ft.:
- 2,456
- Status:
- Active
- Beds:
- 4
- Lot size:
- 0.22 Acres
- Year built:
- 2020
- Baths:
- 4.00
- MLS#:
- 2513950
- Subdivision:
- Copper Springs Iii
ADDITIONAL INFORMATION
Better than brand new--Recent construction at a nicer price than new construction! This amazing Delaney III floor plan boasts an open concept spacious main floor with hardwoods throughout. You'll step in to a vaulted entryway and two-story wrap around staircase. Enjoy custom kitchen enamel cabinetry with granite counter tops and a walk-in pantry. A convenient mudroom with mudroom bench and half bath is just inside the 3-car free span (no post) garage. Retreat to a beautiful master bedroom with expanded master bath, jetted tub, and a grand walk-in closet. The laundry room is well placed on the bedroom level. Relax on the expanded patio and enjoy the beautifully landscaped fully fenced yard complete with a sprinkler system. You’ll be just a short walk from fun in the sun at the neighborhood pool!
- Type:
- Single Family
- Sq.Ft.:
- 1,871
- Status:
- Active
- Beds:
- 3
- Lot size:
- 0.21 Acres
- Year built:
- 2024
- Baths:
- 3.00
- MLS#:
- 2513826
- Subdivision:
- Prairie Trace
ADDITIONAL INFORMATION
Award winning Chayce with hip elevation is a 2 story plan by Shepard Homes 3 big bedrooms PLUS a first floor office/flex space!! This home offers comfortable living with ample space. First floor has a bonus room that could be used as an office, big and sunny living room with fireplace and open kitchen with large island, sink with window over it, walk in pantry and eating area. Upstairs you will find all the bedrooms, including the primary with private bath and huge walk in closet. Laundry room is also upstairs for convenience. The 2nd bedroom has a walk in closet and 3rd bedroom both share a bath. Prairie Trace has amazing amenities including an upscale swimming pool with slide, pickleball court, playground area, outdoor fireplace and poolside pergola!! Exceptional Highway access!! Square footage and taxes are approximate. ALSO-No special assessments in our community!! **completed home photos are of MODEL HOME and may include UPGRADES that are not included in the advertised price of this home.** Estimated completion May 2025. (PTM49)
- Type:
- Single Family
- Sq.Ft.:
- 1,233
- Status:
- Active
- Beds:
- 3
- Lot size:
- 0.14 Acres
- Year built:
- 2024
- Baths:
- 2.00
- MLS#:
- 2513325
- Subdivision:
- Cypress Creek
ADDITIONAL INFORMATION
As of 10/23/2024, this home is at the Insulation Installation Stage (44/100) of Construction - it is estimated to be ready to close before the end of December. The stunning Armstrong plan is rich with curb appeal with its welcoming front yard landscaping and covered front porch. This ranch-style (slab on grade - no basement) home features an open floor plan with 3 bedrooms, 2 bathrooms, an open living area, and a kitchen equipped with energy-efficient stainless appliances, generous counterspace, pantry, and eat-in dining area. *The images shown are artistic conceptual renderings or photos of previously constructed models – this home is still under construction. The features, plans, and specifications shown are for conceptual purposes only. Final product may not be exactly as shown – finishes/colors vary. PLEASE USE THESE DIRECTIONS TO AVOID GETTING LOST; From I-35: Take Exit 210 for US-56 W toward Gardner, Keep right at the fork, Follow signs for US-56/Gardner, Merge onto US-56 W/W 175th Street, Turn right onto Moonlight Road, Turn Left onto East Madison Street, and then Turn Right onto Pecan Street - the Cypress Creek community is located directly across the street from Gardner Edgerton High School before Madison Elementary.
$368,735
571 N Pecan Street Gardner, KS 66030
- Type:
- Single Family
- Sq.Ft.:
- 1,770
- Status:
- Active
- Beds:
- 4
- Lot size:
- 0.21 Acres
- Year built:
- 2024
- Baths:
- 2.00
- MLS#:
- 2513277
- Subdivision:
- Cypress Creek
ADDITIONAL INFORMATION
As of 10/23/2024, this home is Carpet Installation Stage (83/100) of Construction and will be ready to close by the end of November. The charming RC Hudson plan is loaded with curb appeal with its welcoming covered front porch with stone pillars and front yard landscaping. This home features an open floor plan with 4 bedrooms, 2 bathrooms, and a large open family room. Also enjoy a lovely kitchen equipped with energy-efficient appliances, ample counter space, and a roomy pantry for ease of meal preparation. Plus, a covered back patio, and an additional flex room that would make a great office! *The images shown are artistic conceptual renderings or photos of previously constructed models – this home is still under construction. The features, plans, and specifications shown are for conceptual purposes only. Final product may not be exactly as shown – finishes/colors vary. PLEASE USE THESE DIRECTIONS TO AVOID GETTING LOST: From I-35 take Exit 210 for US-56 W toward Gardner. Keep right at the fork, follow signs for US-56/175th Street. Turn right onto Moonlight Road. Turn Left onto East Madison Street and community is directly across the street from Gardner Edgerton High School and next door to Madison Elementary.
- Type:
- Single Family
- Sq.Ft.:
- 1,328
- Status:
- Active
- Beds:
- 3
- Lot size:
- 0.14 Acres
- Year built:
- 2024
- Baths:
- 2.00
- MLS#:
- 2513295
- Subdivision:
- Cypress Creek
ADDITIONAL INFORMATION
As of 10/23/2024, this home is in the Final Clean Stage (91/100) of Construction and should be ready to close by mid November. The RC Greenfield is a beautifully designed ranch-style 3-bedroom, 2-bath home that combines style and functionality. The modern kitchen flows seamlessly into the living and dining areas, ensuring easy interactions. The master suite offers a private retreat with a well-appointed in-suite bath. With a 2-car garage, you'll have ample space for parking and storage. And, don't forget about the spacious covered front porch - embrace the perfect blend of comfort and convenience. PLEASE USE THESE DIRECTIONS TO AVOID GETTING LOST: From I-35: Take Exit 210 for US-56 W toward Gardner. Keep right at the fork, Merge onto US-56 W/W 175th Street, Turn right onto Moonlight Road, Turn Left onto East Madison Street, the Cypress Creek community is located directly across from Gardner Edgerton High School and next to Madison Elementary. *The images shown are artistic conceptual renderings or photos of previously constructed models – this home is still under construction. The features, plans, and specifications shown are for conceptual purposes only. Final product may not be exactly as shown – finishes/colors vary.
- Type:
- Single Family
- Sq.Ft.:
- 2,167
- Status:
- Active
- Beds:
- 4
- Lot size:
- 0.24 Acres
- Year built:
- 2024
- Baths:
- 3.00
- MLS#:
- 2513288
- Subdivision:
- Prairie Trace
ADDITIONAL INFORMATION
Introducing the Skylar 2.5+ a stunning 2-story home designed with versatility and style. Featuring 4 bedrooms and a main floor office, this home offers the perfect space for everyone. The open floor plan showcases a large kitchen with abundant cabinetry, seamlessly flowing into an open dining nook and living room with a cozy fireplace, all enhanced by tons of natural light. Upstairs, discover 3 spacious bedrooms and a luxurious primary suite, complete with a spa-like bathroom featuring a double vanity, soaker tub, and large shower. Act now before the price increases by $5,000 after the framing stage! Buying now gives you the chance to secure a discount and select your preferred finishes. Located in a double cul-de-sac near the pool and playground, Skylar 2.5+ is part of the Prairie Trace community, which has no special assessments and offers fantastic amenities. Enjoy a swimming pool with a water slide and pergola, a pickleball court, and a playground—all just minutes from the highway and a convenient Phillips store at the community’s entrance. This home comes fully sodded, with front and back irrigation, and includes a full unfinished basement prepped for a future bathroom. Completion is slated for late spring/early summer, so don’t miss out on this incredible opportunity! (PTE39)
- Type:
- Single Family
- Sq.Ft.:
- 2,684
- Status:
- Active
- Beds:
- 5
- Lot size:
- 0.21 Acres
- Year built:
- 2001
- Baths:
- 3.00
- MLS#:
- 2513139
- Subdivision:
- Moonlight Gardens
ADDITIONAL INFORMATION
You won't want to miss out on this Ranch style single family home featuring 5 bedrooms, 3 bathrooms, and a total of 2,684 sqft of living space. This includes a finished basement with daylight windows. The property has an open floor plan with vaulted ceilings, and a great room with a fireplace. the kitchen includes stainless steel appliances and a pantry. Outside, there's a deck and screened porch along with a fenced yard.
- Type:
- Single Family
- Sq.Ft.:
- 1,330
- Status:
- Active
- Beds:
- 3
- Lot size:
- 0.19 Acres
- Year built:
- 2004
- Baths:
- 3.00
- MLS#:
- 2512432
- Subdivision:
- Genesis Creek
ADDITIONAL INFORMATION
Beautiful & well maintained 3 bedroom, 2.5 bath home in great subdivision. Open, airy floor plan with lots of light. Spacious Kitchen over looking family room, anchored by a floor to ceiling stone fireplace. New carpet throughout the house. New flooring in all of the bathrooms. Lots of Storage space in the sub-basement. Egress window added in the basement as well as new flooring (4th bedroom potentially) New staircase in the back of home. Private HOA pool. Walking/biking trail in neighborhood as well as a park along the walking trail. Sunflower Elementary a hop skip and a jump away.
$1,120,000
34920 W 143rd Street Gardner, KS 66030
- Type:
- Single Family
- Sq.Ft.:
- 1,534
- Status:
- Active
- Beds:
- 3
- Lot size:
- 52.3 Acres
- Year built:
- 1908
- Baths:
- 2.00
- MLS#:
- 2513138
- Subdivision:
- Other
ADDITIONAL INFORMATION
Gardner, KS, offers a 52-acre property featuring historic barns and a home from 1908. If you have dreamed of owning a homestead, now is your chance. This home, along with its barn and outbuildings, has a rich history. From the original detached cookhouse to the beautiful, lofted barns, each structure has its own story. This 1.5-story home boasts 3 bedrooms, 2 bathrooms, and a spacious galley kitchen that is well-lit, featuring three large windows above the sink. The dining area is flanked by a beautiful original turn of the century masonry fireplace with built ends along the wall. You will appreciate the wood beams in the ceilings throughout the lower level. The living room is open to the dining space with multiple windows providing natural light. The main level features one bedroom and one bathroom. Upstairs, you'll find a charming and functional space with two additional bedrooms and another bathroom. The attached garage is spacious, equipped with two roll-up doors. The main barn is impressive and 100% restorable. As you walk through it, you will come to appreciate its size and consider its potential. The property features several outbuildings, three grain bins, and numerous small animal paddocks, completing the layout of the yard. Additionally, this property has an operating natural gas well that provides FREE heat to the home. The land is productive, featuring two sizable ponds, an impressively custom-built blind nestled in the woods, a shooting range, and additional features. The property offers a well-balanced terrain with excellent brush and trees, providing an outstanding hunting experience. Fenced on all sides and cross fenced. Current owner is running 15 yearling steers on the property.
$514,950
16250 Blair Court Gardner, KS 66030
- Type:
- Single Family
- Sq.Ft.:
- 2,867
- Status:
- Active
- Beds:
- 4
- Lot size:
- 0.26 Acres
- Year built:
- 2019
- Baths:
- 3.00
- MLS#:
- 2512444
- Subdivision:
- Copper Springs Iii
ADDITIONAL INFORMATION
SELLER IS OFFERING $10K in Closing Costs, OR Rate Buy Down, AND TV in Theater Room Conveys with the property! (Subject to an acceptable offer). This beautifully maintained, better than new, reverse-1.5 story, in Copper Springs III Subdivision! Additional space was finished in the basement, including a non-conforming bedroom/office, theater room, and stained-shiplap alcove. A 9ft foundation wall upgrade allows for a spacious feel throughout the basement. Covered Patio AND a Covered Front Porch. Don't miss the added soffit lighting on the exterior! Additional access to the covered patio from the master bedroom. A fully fenced backyard also includes a professionally built, attached shed. Large 3-car garage with nook area, perfect for a workbench. Extended driveway length. Upgraded attic insulation, insulated garage walls, in-ground sprinkler system, and rubber mulch landscape beds. Interior features include a massive kitchen island with a breakfast bar and composite sink, a large area for a breakfast table, a gas range, pantry with an etched glass door. Upgraded Kitchen backsplash. Double vanity in the master with framed mirror. Spacious garden shower with added tile bench, upgraded tile in master shower, and tub surround. Jetted tub. A dream closet, with 3 rows of storage. All secondary bathrooms with tile shower floors and walls and coordinating oil-rubbed bronze faucets. Extensive trim work throughout including stained faux beams and posts in the great room with stained crown mouldings, and custom cabinetry. Multiple storage areas in the basement. Smart Thermostat, 2-inch Faux wood blinds. New Carpet and pad in Master Bedroom and closet, stairs, and main level bedroom 2. The great room carpet and pad were upgraded a few years ago to a high-traffic carpet with a thicker pad. Subdivision amenities include a heated subdivision pool with a splash pad zone, & slide and extended pool season. Sq. Ft. is estimated.
- Type:
- Single Family
- Sq.Ft.:
- 2,524
- Status:
- Active
- Beds:
- 4
- Lot size:
- 0.21 Acres
- Year built:
- 2024
- Baths:
- 3.00
- MLS#:
- 2511636
- Subdivision:
- Symphony Farms
ADDITIONAL INFORMATION
Welcome to Symphony Farms community. Lifestyle Building & Design floor plan The Stockton located on lot 186 is a gorgeous reverse 1.5, 4 bedroom, 3 bath home. One of our most popular floor plans and is packed with upgrades! The Kitchen has custom cabinets to the ceiling, Soft close drawers and doors, island with dishwasher and sink, and under cabinet lighting. The Butler Style Pantry located off the kitchen includes appliance stack and tons of storage. The Living room has large windows letting lots of light in, stunning fireplace and bookcases. Look out onto your incredible covered deck! The Primary Bedroom has custom walk in closet. Primary bathroom has tiled shower with shelf and bench. All bedrooms, living room and rec room are wired for ceiling fans. Rec room, 2 bedrooms and bathroom located in the basement. Fully sodded yard, sprinkler system and garage door openers are included! This home has lots of storage! Estimated completion date is November 1, 2024.
 |
| The information displayed on this page is confidential, proprietary, and copyrighted information of Heartland Multiple Listing Service, Inc. (Heartland MLS). Copyright 2024, Heartland Multiple Listing Service, Inc. Heartland MLS and this broker do not make any warranty or representation concerning the timeliness or accuracy of the information displayed herein. In consideration for the receipt of the information on this page, the recipient agrees to use the information solely for the private non-commercial purpose of identifying a property in which the recipient has a good faith interest in acquiring. The properties displayed on this website may not be all of the properties in the Heartland MLS database compilation, or all of the properties listed with other brokers participating in the Heartland MLS IDX program. Detailed information about the properties displayed on this website includes the name of the listing company. Heartland MLS Terms of Use |
Gardner Real Estate
The median home value in Gardner, KS is $299,300. This is lower than the county median home value of $368,700. The national median home value is $338,100. The average price of homes sold in Gardner, KS is $299,300. Approximately 62.69% of Gardner homes are owned, compared to 31.45% rented, while 5.87% are vacant. Gardner real estate listings include condos, townhomes, and single family homes for sale. Commercial properties are also available. If you see a property you’re interested in, contact a Gardner real estate agent to arrange a tour today!
Gardner, Kansas has a population of 23,065. Gardner is more family-centric than the surrounding county with 42.51% of the households containing married families with children. The county average for households married with children is 37.57%.
The median household income in Gardner, Kansas is $83,284. The median household income for the surrounding county is $96,059 compared to the national median of $69,021. The median age of people living in Gardner is 31.7 years.
Gardner Weather
The average high temperature in July is 88.2 degrees, with an average low temperature in January of 20.3 degrees. The average rainfall is approximately 40.9 inches per year, with 12.9 inches of snow per year.
