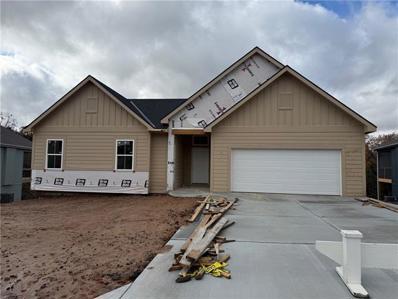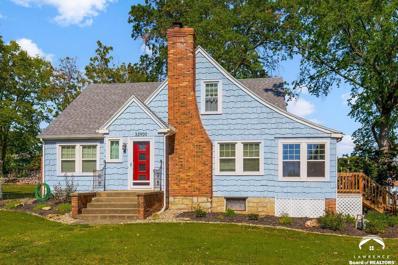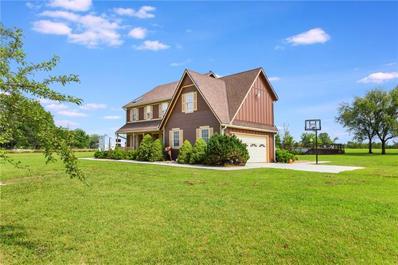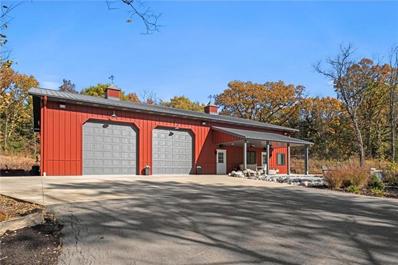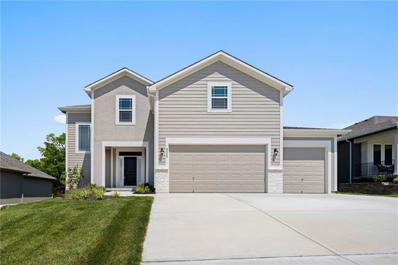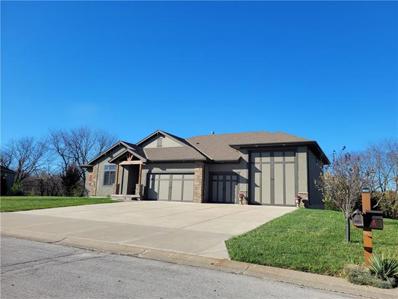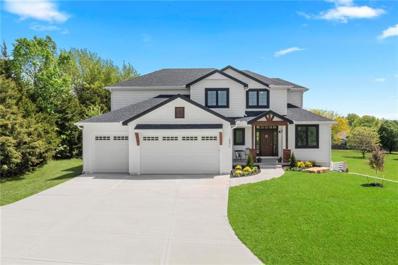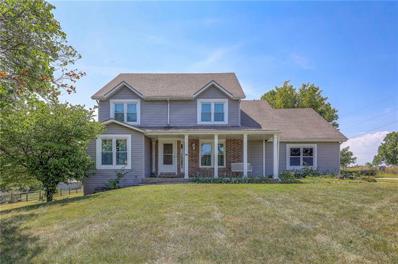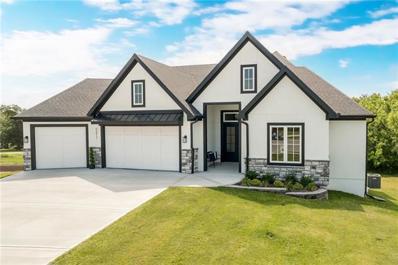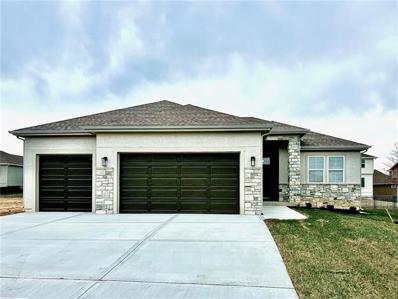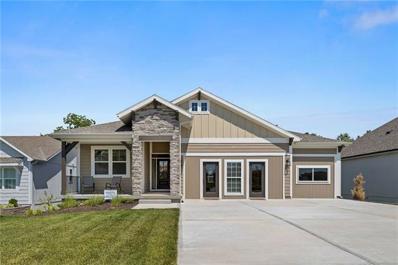De Soto KS Homes for Sale
$450,000
8280 Tupelo Street De Soto, KS 66018
- Type:
- Single Family
- Sq.Ft.:
- 2,929
- Status:
- Active
- Beds:
- 4
- Lot size:
- 0.25 Acres
- Year built:
- 2014
- Baths:
- 3.00
- MLS#:
- 2522944
- Subdivision:
- Brook West Estates
ADDITIONAL INFORMATION
This warm and spacious reverse 1.5 home has hardwoods in the living area. The kitchen boasts a large island with granite counters overlooking the great room with fireplace. Sliding doors give you access to enjoy your quiet screened in deck and patio overlooking a treed greenspace and fenced yard. Lower level patio is great for barbequing. The walk out allows quick access from inclimate weather. Main level offers the main bedroom suite with separate tub and shower plus double vanity. The 2nd bedroom, 2nd full bath and utility room are on the main floor. The lower level has 2 bedrooms, a full bath, rec room and large storage area. A 3 car garage allow for lots of storage or work space.
- Type:
- Single Family
- Sq.Ft.:
- 2,022
- Status:
- Active
- Beds:
- 4
- Lot size:
- 3.74 Acres
- Year built:
- 1981
- Baths:
- 3.00
- MLS#:
- 2522600
- Subdivision:
- Oak Manor Est.
ADDITIONAL INFORMATION
Truly a slice of paradise, this beautiful 4 bed 2.5 bath home is located on 3.74 wooded acres in De Soto. Enjoy peace, privacy, and nature while remaining close to everything Johnson County and Kansas City have to offer! This home has been made ready for a new owner, with many upgrades and maintenance projects completed, inside and out. The exterior updates include newer roof, newer windows/sliders, and a complete paint job within the past 3 years. All 4 bedrooms, upstairs, have received new carpet immediately prior to listing, as have the stairs leading up and the main floor family room. Additional, recent renovations include the master bathroom with heated flooring, first floor ½ bathroom, modern stainless-steel appliances and granite counters, fresh interior paint throughout, as well as recently improved and inspected septic. The unfinished, walk-out basement offers significant opportunity to expand the finished square footage of the home to a 3rd floor with a great rec room or additional beds/baths. Outside the home are so many opportunities to enjoy nature, including a beautiful, rugged walking trail through the woods that extends from the backyard to the southern property line, offering terrific views along the way. Don't miss this opportunity to enjoy the privacy and peace of country living, while remaining close to award winning schools and all the conveniences of the surrounding cities!
$425,000
8459 Ottawa Street De Soto, KS 66018
- Type:
- Single Family
- Sq.Ft.:
- 2,179
- Status:
- Active
- Beds:
- 3
- Lot size:
- 0.17 Acres
- Year built:
- 2021
- Baths:
- 3.00
- MLS#:
- 2522736
- Subdivision:
- Possum Creek
ADDITIONAL INFORMATION
New Year New Home!!! Welcome to the charming De Soto Kansas where you will find this dream home! The curb appeal is everything with the perfect covered front porch for reading the newspaper, chatting with the neighbors, or enjoying a warm cup of coffee. When opening the front door, you are greeted by the hub of the home with open living, dining, and kitchen areas! Perfect for entertaining or family get togethers! A half bath right off the kitchen is convenient for guests. The primary bedroom and ensuite is perfectly tucked off the kitchen providing the ultimate privacy and convenience. In the lower walkout level is where you will find the family room with a beautiful fireplace giving the ultimate cozy vibes for the winter and the perfect spot for family movie nights! In the lower is also where you will find two bedrooms, full bath, and bonus room! If this home couldn't get any better, the outdoor areas add so much charm and character. A deck off the kitchen is the perfect spot to grill and a patio out back offering another quaint sitting area as an extension of this AMAZING home! No HOA. No dues. Central De Soto location, excellent schools, minimal traffic. Close to parks, pool, rec paths, golf courses. Quick to K-10 or K-32.
$289,900
8718 Golden Lane De Soto, KS 66018
- Type:
- Single Family
- Sq.Ft.:
- 1,388
- Status:
- Active
- Beds:
- 3
- Lot size:
- 0.25 Acres
- Year built:
- 1993
- Baths:
- 2.00
- MLS#:
- 2520152
- Subdivision:
- Demeadows Estates
ADDITIONAL INFORMATION
This charming, well maintained, home is located in the heart of De Soto. Featuring three bedrooms with ample amounts of natural light. Two separate living spaces, and a practical kitchen over looking a large fenced in backyard. Hardwood floors through the main living spaces. Newly updated HVAC and water heater. Updated entryway tile and bathroom floors. A delightful place to call home.
- Type:
- Single Family
- Sq.Ft.:
- 2,974
- Status:
- Active
- Beds:
- 4
- Lot size:
- 0.19 Acres
- Year built:
- 2006
- Baths:
- 3.00
- MLS#:
- 2519490
- Subdivision:
- Timber Lake
ADDITIONAL INFORMATION
Get ready to be impressed as this completely updated 1.5 reverse story floorplan with two bedrooms on the main floor and two bedrooms in the finished walkout basement is hard to find. Enjoy the completely updated light and bright open kitchen and walk in pantry. Don't miss the lake views from the wall of windows in the living room and primary bedroom. The two basement bedrooms both boast plenty of space to relax. Check out the BONUS flex room! Enjoy the fenced backyard with community lake. SO MANY UPGRADES!
- Type:
- Single Family
- Sq.Ft.:
- 3,375
- Status:
- Active
- Beds:
- 5
- Lot size:
- 0.2 Acres
- Baths:
- 4.00
- MLS#:
- 2519216
- Subdivision:
- Cherokee Woods
ADDITIONAL INFORMATION
Grant plan built Heartland Developments with finished walkout basement! Featuring 5 bedrooms and 4 full baths! Large kitchen with 9' island, walk in pantry, custom cabinets with soft close drawers and doors, quartz tops, tile backsplash... Large great room with extra windows, elevated ceilings, stoned fireplace and upgraded trim package. Master bedroom with ensuite that features double vanities, large walk in shower and awesome walk in closet! Finished basement with LVP flooring, 2 full baths and its plumbed for extra laundry room. So much house for the $$$
- Type:
- Single Family
- Sq.Ft.:
- 2,301
- Status:
- Active
- Beds:
- 4
- Lot size:
- 0.21 Acres
- Year built:
- 2023
- Baths:
- 3.00
- MLS#:
- 2519209
- Subdivision:
- Arbor Ridge
ADDITIONAL INFORMATION
The Glenwood by Harding Homes is a well-thought, beautifully crafted reverse 1.5 story floor plan. This home sits on one of our last few treed lots. Enjoy your backyard view from the covered deck or the walk-out patio. This home has lots of windows for natural light, a main floor master bedroom, and large finished recreational room. With an estimated completion date of late spring 2025 their is still time for you to make your own design selections and influence the way this home will look!
- Type:
- Single Family
- Sq.Ft.:
- n/a
- Status:
- Active
- Beds:
- 3
- Year built:
- 1938
- Baths:
- 1.00
- MLS#:
- 162358
ADDITIONAL INFORMATION
OPEN HOUSE Saturday, Nov 9th 2-4 pm. Welcome home to De Soto! 1930's Cape Cod bungalow home on over 1/2 acre corner lot in the middle of picturesque Old Town. This 3 bedroom, 2 bath home is the perfect blend of original features and character with mechanical updates, newer windows, exterior doors and roof. The main level features living room, gas log brick fireplace, formal dining room, charming kitchen w/butler's pantry, sunroom, two bedrooms, built-ins and a full bath. Upstairs is a private primary retreat with loft sitting area/office/nursery, built-in shelving and extra storage closets, an oversized bedroom with window seat and three closets, primary bathroom with double headed shower, and deep two person soaking tub. Expansive unfinished storage under the eaves. Beautiful hardwood floors and woodwork throughout! Unfinished basement features extra room for hobbies, storage space, open area, workshop and laundry. One car garage in basement w/opener. Large fenced yard with entertaining deck, patio, firepit, shed, gorgeous oak trees and fresh landscaping. Wide driveway with room for three cars. Located in the growing town of De Soto, KS in our downtown area with parks, pool, gym, shopping, restaurants and coffee shops within short walking distance. Award-winning De Soto schools and vibrant community. De Soto is located an easy 15-20 minute drive from the larger communities of Lawrence & Kansas City Metro (Olathe, Shawnee, Lenexa, KCK). A delightful home!
$1,500,000
32543 W 95th Street De Soto, KS 66018
- Type:
- Single Family
- Sq.Ft.:
- 3,274
- Status:
- Active
- Beds:
- 4
- Lot size:
- 10 Acres
- Year built:
- 1992
- Baths:
- 4.00
- MLS#:
- 2516898
- Subdivision:
- Other
ADDITIONAL INFORMATION
Unbelievable property for any hobby! Impressive 4400 sq ft Morton Building ready for any hobby! Experience the perfect blend of space, privacy, and convenience with this two-story home, nestled on 10 picturesque acres in DeSoto, KS. Enter through a gated entrance to find a serene estate featuring a fully stocked pond, lush mature fruit trees, and a sparkling swimming pool, creating a private retreat just minutes from the city. The home showcases elegant granite countertops, rich hardwood floors, and a spacious layout with four bedrooms and four baths. Ideal for equestrian enthusiasts or car gurus, the property provides plenty of open ground for any livestock, recreational pursuits, or future expansions. A remarkable 4,400 sq. ft. Morton building—complete with heating, cooling, a loft area, and a full bath with a whirlpool tub—offers exceptional versatility for storage, workshops, or a guest retreat. With easy access to K-10, this unique estate combines rural charm with modern comforts, offering endless possibilities for living and leisure.
- Type:
- Single Family
- Sq.Ft.:
- 2,680
- Status:
- Active
- Beds:
- 4
- Lot size:
- 1.45 Acres
- Year built:
- 1988
- Baths:
- 4.00
- MLS#:
- 2517573
- Subdivision:
- Oak Manor Estates
ADDITIONAL INFORMATION
Once in a lifetime opportunity for 1.45 acres nestled in the trees and rolling hills of DeSoto. Beautiful treed lot with a winding driveway leads to this modern 4 bedroom, 4 bath home with rustic cedar exterior. Inside it's open and airy with so much natural light and contemporary Scandanavian influence. The Great Room features soaring ceilings with a wood ceiling treatment and a statement fireplace. Great Kitchen with island, tons of cabinet and countertop space is adjacent to the dining area - a perfect open concept for entertaining and hosting. Main level includes a secondary bedroom and full bath. Upstairs, features the Primary Suite and a secondary bedroom with hallway built-ins. The large Primary Suite has a fantastic view and a vaulted ceiling with wood ceiling accents, bathroom with double vanity, walk in closet. Great sized secondary bedroom has amazing closet space and an updated private bathroom. The 4th bedroom and bathroom are in the finished walkout basement that includes a Rec Room space and bar area - the ultimate hangout spot. Large 12x24 back deck is the perfect perch to check out all the local wildlife (deer, turkey, foxes, etc.) and enjoy every season. Backyard shed offers extra outdoor storage. Newer HVAC. In-ground utilities. Super private lot just minutes from it all. Top rated DeSoto Schools. Hurry, this is one you won't want to miss!!
$2,400,000
33345 W 95th Street De Soto, KS 66018
- Type:
- Other
- Sq.Ft.:
- 1,102
- Status:
- Active
- Beds:
- n/a
- Lot size:
- 38.55 Acres
- Year built:
- 2020
- Baths:
- 2.00
- MLS#:
- 2516995
- Subdivision:
- Other
ADDITIONAL INFORMATION
Welcome to the most desirable acreage in the Kansas City Metro -a true dreamland! The stunning 38-acre property offers the perfect combination of level and wooded areas, a hilltop with 360-degree views, and over 2,000 feet of Kill Creek frontage. The long driveway with scenic views leads to an expansive secluded area, where the Barn is strategically positioned. Constructed by Morton, a leader in quality barns, it includes high-efficiency insulation, and all essential utilities are in place. The Barndominium is an ideal setup while you build your home and is engineered to withstand high winds. The 40' x 70' building has two 12-foot rolling doors and a third garage door, possibilities are endless for work, personal and entertaining use. All interiors have heating and cooling for year-round comfort. You'll enjoy an open living space, a private room, kitchen, and 1.5 bathrooms. Plus, a spacious 427 square foot loft. Booming De Soto is on the brink of great developments, including the nearby Panasonic factory. De Soto's natural beauty and convenience have long made it a sought-after destination, just 20 minutes from Lawrence, Kansas City, and Downtown Overland Park, it's perfect for country living without sacrificing accessibility. Located a mile from the plant operations, the $4 billion is projected to create significant economic growth in the area, driving demand for real estate developments, including residential, commercial, and infrastructure projects. It's an exceptional chance for developers to capitalize on the surge and greater returns. Just 5 miles West of Cedar Creek, the lot borders Johnson County's Park through Kill Creek. Work is underway to connect Kill Creek Streamway Park with the rest of Kill Creek Park to the South for endless nature. Don't miss this rare opportunity! REFER to MLS #2516217 - full listing *Seller may consider dividing into 2 lots and has available architectural plans for a 10,000 SF residence (locations on last photo).
- Type:
- Single Family
- Sq.Ft.:
- 2,980
- Status:
- Active
- Beds:
- 4
- Lot size:
- 0.21 Acres
- Year built:
- 2024
- Baths:
- 3.00
- MLS#:
- 2513972
- Subdivision:
- Arbor Ridge
ADDITIONAL INFORMATION
The Ash, built by Harding Homes, is light, open and airy. The main level living is ready for you to entertain! The gleaming hardwood floors and gas fireplace lead right into the kitchen with a large island and walk-in pantry. Huge primary suite features a large en-suite complete with walk-in shower and oversized closet. Three additional bedrooms, full bath, and spacious laundry room finish out the second level. Full unfinished basement ready for you to make of it whatever you wish! This home is still under construction and currently in the framing stage. Estimated completion date of late spring 2025. Take advantage of this home being under construction and transform it into the home you want by making the remaining design selections!
- Type:
- Single Family
- Sq.Ft.:
- 3,173
- Status:
- Active
- Beds:
- 4
- Lot size:
- 0.19 Acres
- Year built:
- 2006
- Baths:
- 4.00
- MLS#:
- 2509675
- Subdivision:
- Arbor Ridge
ADDITIONAL INFORMATION
NEW INTERIOR PAINT and NEW CARPET. MOVE IN READY! DO NOT OVERLOOK THIS BEAUTIFUL HOME! Step into the beautiful "Sequoia" floorplan in the desired Arbor Ridge Subdivision. The grand entry and soaring ceiling invite you into this warm and lovely home. Living room and kitchen effortlessly flow into each other to allow a perfect entertaining area. Kitchen has gorgeous stained custom cabinets and ample storage with slide out drawers in the upright cabinet to allow for perfect organization. Hardwoods throughout entry and kitchen. You will love the elegant and inviting primary suite, with a huge walk-in shower, soaking tub and large walk-in closet. The finished daylight basement with bar, and full bath is ready for your game nights, movie time or just simply hanging out . NEW covered deck is ready for you to spend a lazy morning sipping on your coffee or grilling with family and friends. Perfect sized backyard with metal fence and a separate area for dogs if you so desire. Easy access for commuters. And just moments away from charming downtown area of Desoto. Come see this beautiful home today!
$949,900
9248 Scott Drive De Soto, KS 66018
- Type:
- Single Family
- Sq.Ft.:
- 3,039
- Status:
- Active
- Beds:
- 4
- Lot size:
- 1.35 Acres
- Year built:
- 2016
- Baths:
- 3.00
- MLS#:
- 2509017
- Subdivision:
- Oak Country Est.
ADDITIONAL INFORMATION
NO MORTGAGE PAYMENTS until 2025!!!! Looking for a luxury garage for your possessions? Move before the end of the year. RV owners!! Boat or car guys or gals, too!!! 40 foot deep garage to store your prized possessions. This is the home you should be checking out. Stunning home sits on a manicured 1.3 acre lot backing to woods with walking trails that are part of the property. This could be your very own winter wonderland. No HOA!! This home has a perfect blend of luxury, comfort and modern amenities. The gourmet vaulted kitchen features custom alder cabinetry, granite counters, a spacious walk in pantry, a huge island, gas cooktop, ultra quiet dishwasher plus built in oven and microwave. You will enjoy the rustic charm of the NorthStar wood burning fireplace and 3/4 inch hickory floors. Enjoy sweeping views of the woods and gorgeous sunsets from every room at the rear of the home, including the covered deck & patio, plus the primary bedroom. The primary bath features a large multi-head shower, jetted garden tub and 8' X 12' walk in closet. There are three bedrooms on the main level, one is used as a home office. The finished walkout basement is perfect for entertaining with a wet bar, pool table area, exercise area, game room area and living room. The fourth bedroom and ensuite third bathroom are in the basement. The unfinished area has plenty of room for a workshop and storage. If you need space, the 3 car garage also has an attached RV garage which is 40 feet deep with a 12 x 14 steel insulated RV sized garage door. There is a 50 amp electric plug, water spigot, a 20 amp outlet for power tools/air compressor, deep sink with hot and cold water and a sprayer. This is one of a kind!!!
$799,000
9615 Ingrid Street De Soto, KS 66018
- Type:
- Single Family
- Sq.Ft.:
- 2,750
- Status:
- Active
- Beds:
- 4
- Lot size:
- 1.3 Acres
- Year built:
- 2024
- Baths:
- 4.00
- MLS#:
- 2507328
- Subdivision:
- Other
ADDITIONAL INFORMATION
NEW BUILD in a small, quiet subdivision (no HOA!!) on an estate-sized 1.3 acre lot, just off Hwy 10 and Kill Creek Rd! (**Pics are of model home - home is under construction to be completed Feb 2025.) If you are looking for land in Johnson County, but also want to be minutes from the hustle and bustle of the city, this is for you! Dream 1.5-story spec home with open floor plan, vaulted ceilings, TWO laundry rooms, 4 bedrooms, an office, loft on second floor and beautiful covered patio to entertain and enjoy the country sunsets. Primary wing on main floor includes bedroom and en-suite bathroom, closet and connecting laundry room. High-efficiency 96% HVAC unit, garage with 8' doors, and perfect flat lot for an outbuilding, pickleball court or pool! Natural gas, power, water and fiber internet. Great highway access in a stellar school district that is rated in the top 2 in KS. A MUST-SEE in a city with so much coming, yet so appealing with its small-town, close-knit country charm!
- Type:
- Single Family
- Sq.Ft.:
- 3,074
- Status:
- Active
- Beds:
- 3
- Lot size:
- 1 Acres
- Year built:
- 1991
- Baths:
- 4.00
- MLS#:
- 2506554
- Subdivision:
- Parr Valley Estates
ADDITIONAL INFORMATION
Calling all foodies – look no further, this spacious kitchen is TOP NOTCH! Beautiful granite countertops, stainless steel, top of the line appliances and slow closing cabinets and drawers featuring inserts and organizers. Don’t miss the large, double pantry and the laundry room just off the kitchen, there is even a second laundry room upstairs. This beautiful two-story home boasts 3 bedrooms and 3.5 bathrooms, situated on a charming corner lot surrounded by trees, with convenient access to the highway. Upon entering, you'll find a formal dining room and a cozy den that create a welcoming ambiance. The Great Room, the centerpiece of the home, is perfect for lively gatherings or relaxing evenings by the fireplace. Embrace the outdoors on this serene acre lot, where you can enjoy the local wildlife and unwind on the covered deck or host gatherings on the beautiful, stone patio. The home also features a spacious 3-car garage, a finished basement with a versatile non-conforming room and a walk-out, plus a separate garage for lawn equipment. All appliances, mounted TVs and window coverings are included with the purchase of this home.
$1,060,000
9817 Ingrid Street De Soto, KS 66018
- Type:
- Single Family
- Sq.Ft.:
- 4,925
- Status:
- Active
- Beds:
- 5
- Lot size:
- 1.29 Acres
- Year built:
- 2023
- Baths:
- 5.00
- MLS#:
- 2498664
- Subdivision:
- Other
ADDITIONAL INFORMATION
EXQUISITE REVERSE 1.5 STORY HOME with HUGE 1.29 acre lot/ BEAUTIFUL TREES AT BACK OF LOT! NEW HOME NEVER LIVED IN! WELCOME HOME!! Why wait to build? CUSTOM BUILT HOME NEVER LIVED IN AND JUST COMPLETED TWO MONTHS AGO. READY FOR NEW OWNERS! SPACIOUS KITCHEN with Quartz counters, LARGE ISLAND, HUGE PANTRY! All kitchen appliances are stainless steel, gas stove/ hood, dishwasher & Microwave! SO MANY COOL DETAILS! Large covered deck perfect for entertaining company and SUMMER BBQ'S! Amazing yard you will enjoy! TREED back part of yard plus opened areas to add a firepit, play area or pool! SO MANY POSSIBILITIES! Primary bedroom is at back of house and you can see trees when you wake up! Accent wall and recessed ceilings in primary bedroom! PERFECT primary bathroom with separate vanities, over-sized shower, soaking tub/ custom lighting and HUGE walk-in CLOSET! NO DETAILS LEFT OUT OF THE BASEMENT with GRAND Bar area, built-in cabinets, bar seating and beverage refrigerator. TV area with built-in storage and shelf. HUGE rec room for ping-pong, pool table, workout space, game table and more! Excellent space for family and friends to gather! First floor has the primary bedroom plus a 2nd bedroom that can be an office and a 3rd bedroom off the garage. Laundry is on main level right off of the closet. GARAGE is over-sized with 3 car garage plus areas for a work bench or hobby area! Front features covered front entry, stucco facade and longer driveway for plenty of parking. Deck is composite with metal railings. Large concrete patio space out back. Quartz counters in every bathroom! FATASTIC home to host company, parties or holiday gatherings! Modern touches with wrought iron railing, lighting upgrades, tile fireplace and so much more! Location is close to HWY 10 and I-435, shopping, restaurants and more! Call listing agent with any questions as I'm happy to help.
- Type:
- Single Family
- Sq.Ft.:
- 2,301
- Status:
- Active
- Beds:
- 4
- Lot size:
- 0.21 Acres
- Year built:
- 2023
- Baths:
- 3.00
- MLS#:
- 2482948
- Subdivision:
- Arbor Ridge
ADDITIONAL INFORMATION
The Glenwood by Harding Homes is a fantastic reverse 1.5 story floor plan that has a lot to offer. This home sits on one of our last few treed lots. Enjoy your backyard view from the covered deck. This home has lots of windows for natural light, a main floor master bedroom, and large finished recreational room that walks out.
$1,400,000
9730 Sunflower Road De Soto, KS 66018
- Type:
- Other
- Sq.Ft.:
- 984
- Status:
- Active
- Beds:
- 2
- Lot size:
- 9.7 Acres
- Year built:
- 1965
- Baths:
- 2.00
- MLS#:
- 2458543
- Subdivision:
- Other
ADDITIONAL INFORMATION
NEAR THE NEW PANASONIC BATTERY PLANT IN DE SOTO! EXCELLENT DEVELOPMENT POTENTIAL AND AREA FOR FUTURE GROWTH! Located between the Panasonic Battery Plant and City of De Soto! 10 Acres property with several garage workshops. South garage/workshop is 42x60 concrete floor, insulated, office, natural gas, 220 electric available, and water located just outside building. West garage directly west of home is 24x50, with gas and electric, 220 electric available and concrete floor. Third garage is 20x30 with electric/north side of this building maybe on the north property line. House needs complete rehab. Property has an old hand dug well. Multiple electric meters on property. Rural water district and natural gas. Property is being sold As-Is. Seller will remove all scrap metal and cars from property. There is a ravine with old tires and another with old building materials that were there before the present owner. Seller will not remove!
- Type:
- Single Family
- Sq.Ft.:
- 1,732
- Status:
- Active
- Beds:
- 3
- Lot size:
- 0.19 Acres
- Year built:
- 2023
- Baths:
- 2.00
- MLS#:
- 2447424
- Subdivision:
- Arbor Ridge
ADDITIONAL INFORMATION
Price reduction! Costs of materials came in lower then anticipated! Wahoo! This a fabulous ranch plan has everything you need for convenient one level living. The main level features beautiful hardwood throughout the main living areas, a gas fireplace, and open floor plan. The kitchen is complete with a large walk in pantry with coffee bar, warm white painted cabinets, and quartz countertops. Enjoy the morning sunrise on your beautiful, covered patio with outdoor ceiling fanin the fenced in backyard. The large primary suite includes a full en-suite and spacious walk-in closet with built-in's. Two secondary bedrooms/office space & laundry room on main level. This home includes an unfinished basement perfect for your finishing touch or for storage.
- Type:
- Single Family
- Sq.Ft.:
- 2,630
- Status:
- Active
- Beds:
- 4
- Lot size:
- 0.17 Acres
- Year built:
- 2023
- Baths:
- 3.00
- MLS#:
- 2417837
- Subdivision:
- Arbor Ridge
ADDITIONAL INFORMATION
Stunning model now for sale!, Welcome to Harding Homes popular "Laurel" model home. Upgrades galore on this beautiful treed greenspace lot. This homes has it all & more!! The vaulted ceiling and spacious open concept living invite you right in. White oak hardwood floors flow throughout the main level. Large island to entertain all of your family & friends. Custom cabinets, walk-in pantry, SS appliances & granite perfectly complete the kitchen. Primary suite features a large trimmed accent wall, oversized walk-in closet, and en-suite bath with dual vanities and walk-in shower. Primary closet connects to laundry room! Additional bedroom/office is also on the main level with full bath. Huge lower level with family room, 2 additional bedrooms, full bath & plenty of storage. Extra deep garage w/XL garage door, high efficiency furnace & AC. Doesn't get any better than this! Come tour it today!!
  |
| Listings courtesy of Heartland MLS as distributed by MLS GRID. Based on information submitted to the MLS GRID as of {{last updated}}. All data is obtained from various sources and may not have been verified by broker or MLS GRID. Supplied Open House Information is subject to change without notice. All information should be independently reviewed and verified for accuracy. Properties may or may not be listed by the office/agent presenting the information. Properties displayed may be listed or sold by various participants in the MLS. The information displayed on this page is confidential, proprietary, and copyrighted information of Heartland Multiple Listing Service, Inc. (Heartland MLS). Copyright 2024, Heartland Multiple Listing Service, Inc. Heartland MLS and this broker do not make any warranty or representation concerning the timeliness or accuracy of the information displayed herein. In consideration for the receipt of the information on this page, the recipient agrees to use the information solely for the private non-commercial purpose of identifying a property in which the recipient has a good faith interest in acquiring. The properties displayed on this website may not be all of the properties in the Heartland MLS database compilation, or all of the properties listed with other brokers participating in the Heartland MLS IDX program. Detailed information about the properties displayed on this website includes the name of the listing company. Heartland MLS Terms of Use |

Listings courtesy of Lawrence Board of Realtors as distributed by MLS GRID. Based on information submitted to the MLS GRID as of {{last updated}}. All data is obtained from various sources and may not have been verified by broker or MLS GRID. Supplied Open House Information is subject to change without notice. All information should be independently reviewed and verified for accuracy. Properties may or may not be listed by the office/agent presenting the information. Properties displayed may be listed or sold by various participants in the MLS.
De Soto Real Estate
The median home value in De Soto, KS is $372,400. This is higher than the county median home value of $368,700. The national median home value is $338,100. The average price of homes sold in De Soto, KS is $372,400. Approximately 63.12% of De Soto homes are owned, compared to 34.46% rented, while 2.42% are vacant. De Soto real estate listings include condos, townhomes, and single family homes for sale. Commercial properties are also available. If you see a property you’re interested in, contact a De Soto real estate agent to arrange a tour today!
De Soto, Kansas has a population of 6,160. De Soto is more family-centric than the surrounding county with 41.03% of the households containing married families with children. The county average for households married with children is 37.57%.
The median household income in De Soto, Kansas is $92,889. The median household income for the surrounding county is $96,059 compared to the national median of $69,021. The median age of people living in De Soto is 34.9 years.
De Soto Weather
The average high temperature in July is 88.8 degrees, with an average low temperature in January of 18.3 degrees. The average rainfall is approximately 39.5 inches per year, with 15.1 inches of snow per year.






