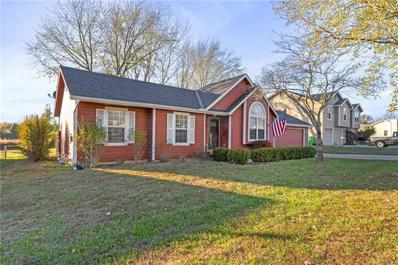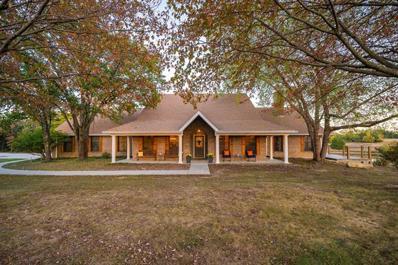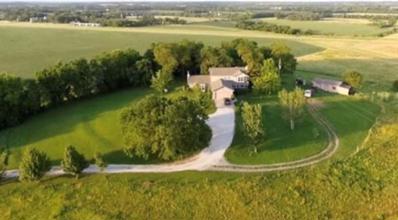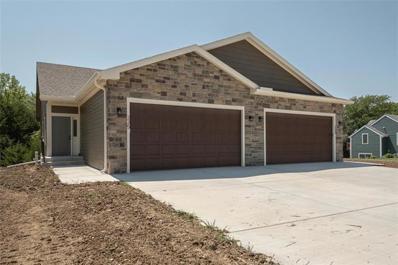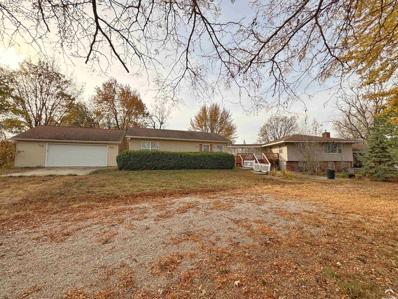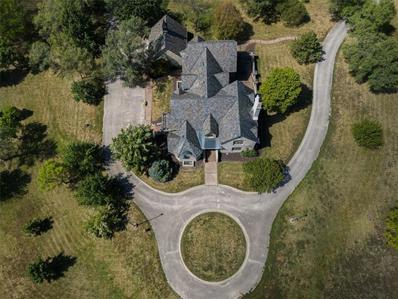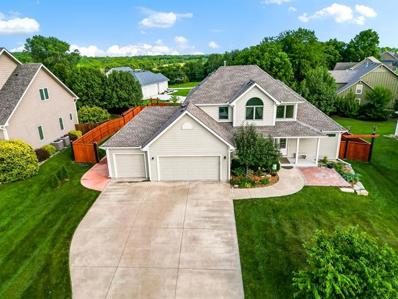Baldwin City KS Homes for Sale
- Type:
- Single Family
- Sq.Ft.:
- 1,908
- Status:
- Active
- Beds:
- 4
- Lot size:
- 0.24 Acres
- Year built:
- 1900
- Baths:
- 2.00
- MLS#:
- 2520966
- Subdivision:
- Other
ADDITIONAL INFORMATION
COME MAKE THIS HOUSE YOUR HOME! From the multiple porches to the old home charm, you’ll experience spacious rooms with wood floors, high ceilings, and many relaxing, gathering spaces. A private library, separate formal living and dining area, a large eat-in kitchen, laundry, and a full bathroom on the main level. Front entry leads to a beautiful staircase to second-level bedrooms and an additional full bathroom. Don’t miss the third-floor attic, the first door directly at the top of the stairs hides another full staircase. The large, vaulted attic will be great for storage or to finish for extra living space. This home has housed many memories and awaits yours. Located within walking distance of the historic downtown. Baldwin City is the proud home to Baker University and the Maple Leaf Festival. Baldwin City boasts small-town living while a short drive to Lawrence, Johnson County, and Kansas City.
- Type:
- Single Family
- Sq.Ft.:
- 2,516
- Status:
- Active
- Beds:
- 5
- Lot size:
- 0.19 Acres
- Baths:
- 3.00
- MLS#:
- 2518664
- Subdivision:
- Other
ADDITIONAL INFORMATION
Welcome to this charming 5 bedroom, 2/5 bath county retreat with recent updates that make is a true treasure! Step inside to find cozy carpeted spaces and a beautifully updated kitchen featuring hand-painted floor tile, new granite countertops and a spacious layout perfect for gatherings. The back door opens onto a lovely wood porch, ideal for enjoying peaceful country views. Downstairs, discover a generous family room, two additional bedrooms, a hobby/sewing room, a craft area, and ample storage. Outside, a large detached garage with electricity offers endless possibilities. This home combine rural tranquility with thoughtful details and room for everyone! **Bonus** the attached two car garage opens up to the detached outbuilding and you can pull right through. This outbuilding is a new addition and perfect for a man cave or workshop as it does have concrete floor with electricity. The basement does provide a “safe room” it is the hobby room. NEW WATER HEATER
- Type:
- Single Family
- Sq.Ft.:
- n/a
- Status:
- Active
- Beds:
- 4
- Year built:
- 1941
- Baths:
- 3.00
- MLS#:
- 162324
ADDITIONAL INFORMATION
Picturesque home on spacious corner lot! The entry area with the arching doorways leads you to a large living room with a marble fireplace or to the kitchen area. This home has lots of unique details. Nestled on a brick street the home is surrounded by beautiful mature trees and landscaping. The garage has a breezeway into the house. This home also has detached room with a bathroom that could be used as an office. On the main floor there are 2 bedrooms. One bedroom with a bathroom and walk in closet and a 2nd bedroom / office with a 1/2 bath plus 2 bedrooms and a full bath upstairs. The 5th bedroom and 3/4 bath is in the attached area behind the garage. The basement is unfinished with lots of space to grow. Come fall in love!
- Type:
- Other
- Sq.Ft.:
- n/a
- Status:
- Active
- Beds:
- 4
- Lot size:
- 5.1 Acres
- Year built:
- 1988
- Baths:
- 4.00
- MLS#:
- 162304
ADDITIONAL INFORMATION
Perfect Hobby Farm! Beautiful well kept home on 7.1 acres surrounded by incredible wood barn and lots of well maintained outbuildings. Pasture provides hay and room for animals. Home is spacious with full basement and large kitchen. Barn and all buildings are incredibly maintained. You won't want to miss this one!
$1,750,000
1962 N 500 Road Baldwin City, KS 66006
- Type:
- Single Family
- Sq.Ft.:
- 5,788
- Status:
- Active
- Beds:
- 5
- Lot size:
- 100 Acres
- Year built:
- 1991
- Baths:
- 6.00
- MLS#:
- 2516788
ADDITIONAL INFORMATION
Beautiful brick custom built home located on 100 acres of its own private oasis, tucked into the rolling hills of the Vinland Valley. Geothermal system allows the home to run more efficiently and allow lower operating costs. Land consists of timber, crop, and pasture. New Cedar shutters. Roof 4 years old, guttering added in 2020. Large Primary bedroom with ensuite, very spacious walk-in closet and laundry all on MAIN level. New interior paint in almost all main living areas on 1st floor plus halls, stairwells and landings of 1st and 2ndfloor. New paint in primary bedroom and 2nd bedroom on 1st floor. New paint and new trim in basement. 1200 gallon low maintenance salt water aquarium seamlessly built into the wall in the basement with granite bar to sit and enjoy viewing the fish, includes 3 outlets and charging stations. Don't forget to find the secret door that leads to the storage area. New gorgeous brick floors with German Schmear technique and picture frame molding in the downstairs hall leading to the built in storage area to hang coats, store shoes and other items. New two toned composite deck runs along the length of the backside of the home and wraps around the South side. Huge limestone retaining wall added in 2021. Concrete oversized driveway added in 2021. Over 5700 sq feet of finished space includes 5bedrooms, 5.5 baths, 2 family rooms, sunroom, wood burning fireplace, wood burning stove and finished walk out basement. Large workshop and concrete safe room in basement. 18x14 shed plus large barn. The covered patio overlooks a stocked pond and the peaceful setting allows your worries to melt away. Ample trails for hiking or fun on an ATV. Turkey, Pheasant, Quail and Deer for hunting opportunities. Catch the sunrise from the back deck or the sunset from the covered front porch. This special home is inviting, warm and full of character, the land has a perfect mixture of timber, crop and pasture. Seize the opportunity to own your own piece of paradise!
- Type:
- Single Family
- Sq.Ft.:
- 2,864
- Status:
- Active
- Beds:
- 3
- Lot size:
- 9.6 Acres
- Year built:
- 1992
- Baths:
- 3.00
- MLS#:
- 2514788
ADDITIONAL INFORMATION
Homestead overlooking Vinland Valley. Beautiful views in all directions. Located minutes from Baldwin off Blacktop location, location,location!! 3Bed/2.5Bath home on 10 Acres. Property boasts large family room with windows to the West, enjoy the view. 2 fireplaces on main floor. 2nd floor gives privacy for the main bedroom suite. Bath features, shower,soaker tub and double closets. Basement has large unfinished storage area and 2nd bonus room. New AC in 2023,Newer Class 4 Impact Resistent roof, new exterior paint and siding replaced in 23&24. Out building w/ cement floor, make it fit your needs. Animals? beautiful pasture ready with fencing. Come take a look and enjoy the view!!
- Type:
- Townhouse
- Sq.Ft.:
- 1,587
- Status:
- Active
- Beds:
- 3
- Lot size:
- 0.09 Acres
- Year built:
- 2024
- Baths:
- 2.00
- MLS#:
- 2512960
- Subdivision:
- Other
ADDITIONAL INFORMATION
Step into this charming new construction townhome, designed for main-level living. The open and airy living room features a vaulted ceiling and opens to a covered deck, perfect for relaxing. The kitchen is well-equipped with granite countertops, a stylish tile backsplash,and ample cabinet space. The primary suite on the main level offers two generous closets. The main level bathroom offers beautiful and low-maintenance onyx. Downstairs, you'll find a spacious family room ideal for gatherings, along with two additional bedrooms each with large closets. The expansive laundry room, with built-in cabinets and hanging bars, is conveniently located near the second bathroom, which also features onyx, maintaining a consistent style throughout the home. Close to Highway 56, this home offers an easy drive to Gardner, Olathe, and Lawrence. It also qualifies for the Neighborhood Revitalization Program, which provides a significant financial benefit. Homeowners can receive a property tax rebate for five years, helping to reduce the cost of homeownership and making it an even more attractive investment.
- Type:
- Other
- Sq.Ft.:
- n/a
- Status:
- Active
- Beds:
- 5
- Lot size:
- 1.1 Acres
- Year built:
- 1970
- Baths:
- 3.00
- MLS#:
- 162108
ADDITIONAL INFORMATION
Two homes on 1.8 acres in a beautiful location between Lawrence and Baldwin City, just west of Highway 59 and only a few minutes to town in either direction. The main, multi-level house was built in 1970 and is adjoined by the modular home added in 2004 and connected by a large deck with a covered walkway between. The land features a lot of spruce, fir, aspen, and other trees planted intentionally over the years. Both houses feature 2 car garages for a total of 4 car garage spaces, each over 600 square feet in size. The Modular home features lots of windows, wide walkways, 2 bedrooms with a primary suite and zero-entry shower, a large living and kitchen space, 1 hallway half-bathroom, and wood floors. Modular home could be used as separate living quarters for unique living arraignments. The multi-level, main structure features 3 bedrooms upstairs including a primary suite. Downstairs features tons of living spaces with two large family rooms and an additional non-conforming 6th bedroom. One of those family rooms could also be easily made into yet another conforming bedroom. All HVAC and water heater systems are electric. This property is unique and could be used in any number of ways, limited only by the imagination of it's next owner. Home is being offered "as-is" inspections welcome.
- Type:
- Other
- Sq.Ft.:
- n/a
- Status:
- Active
- Beds:
- 4
- Lot size:
- 5.1 Acres
- Year built:
- 1860
- Baths:
- 1.00
- MLS#:
- 162075
ADDITIONAL INFORMATION
Always dreamed of living in an original farm house on pavement? Here is your chance to own an original turn of the century home located near Baldwin and only minutes from the South side of Lawrence. This 4 bedroom 1 bath home is ready for new owners! Be sure to check out this unique home!
$1,050,000
135 E 1300 Road Baldwin City, KS 66006
- Type:
- Single Family
- Sq.Ft.:
- 4,214
- Status:
- Active
- Beds:
- 4
- Lot size:
- 8 Acres
- Year built:
- 2016
- Baths:
- 3.00
- MLS#:
- 2510964
- Subdivision:
- Other
ADDITIONAL INFORMATION
Welcome to this stunning, custom built, main-level living home tucked away on 8ac of picturesque countryside. Step onto the grand entryway to be greeted w/ an open floorplan design, soaring vaulted ceilings w/ wood beams, surrounded by lg picture windows flooded w/ natural light & exceptional views! The main floor showcases luxurious & spacious living rm w/ gas fireplace, gourmet kitchen, office, primary bdrm, & laundry rm. The kitchen is a chef’s dream, featuring a 48” gas cooktop w/ 6 burners, gridle, pot filler, 48” vent hood, double ovens, super-sized built-in freezer & refrigerator, coffee bar/wine fridge, & walk-in pantry, not to mention the ample custom cabinets w/ marble countertops & large island for culinary space & seating for 4. The dining room provides an elegant space for hosting dinner parties w/ access to the beautiful deck, perfect for entertaining both indoors & out. The main floor office/bedroom is quietly tucked away from the entertainment area & serves as a 4th bedroom. Retreat to the private primary suite offering both comfort & relaxation, w/ large windows, spacious walk-in closet, & access into the double laundry area. The spa-like ensuite bathroom is complete w/ a walk-in shower, separate sinks, exceptional lighting, marble flooring & countertops. The basement level presents 2 spacious bedrooms, full bath, 2nd office/craft room, creating an ideal area for family members or guests. Cozy up to the wood burning fireplace while relaxing in the oversized family room, complete w/ extra table space for board games or dining. Basement walks out onto the partially covered, stamped concrete patio w/ views of treed backyard, surrounding hardscape, & shop. For those who love to entertain, explore, or retreat to a private & peaceful country lifestyle, this property has it all, while still being within reach of amenities & Hwy access w/ easy commutes to Baldwin, Panasonic Plant in DeSoto, KC, Lawrence, Ottawa & surrounding.
- Type:
- Single Family
- Sq.Ft.:
- 2,804
- Status:
- Active
- Beds:
- 4
- Lot size:
- 5 Acres
- Year built:
- 1987
- Baths:
- 2.00
- MLS#:
- 2510537
- Subdivision:
- Other
ADDITIONAL INFORMATION
PRICE REDUCTION! Brand new roof installed 12/2024. Discover your dream retreat in this unique earth contact home situated on 5 picturesque acres. Surrounded by nature, this property is perfect for those seeking a quiet lifestyle with ample space for gardening and outdoor activities. With 4 large and spacious bedrooms, perfect for families or guests and 2 well-appointed bathrooms for convenience. The expansive living areas filled with natural light, ideal for relaxation and entertaining. Enjoy a bountiful harvest from your own orchard, featuring:Peach, Apple, Cherry, Pear, Almond, Pecan, and Native Plum trees and established grape vines and blackberry bushes for additional fruit production. The 5 acres provides plenty of space for gardening, recreation, or potential expansion. This property offers a unique opportunity to create your own oasis with some minor repairs needed. Embrace the charm of rural living while being conveniently located. Come and make this earth contact home your own! Whether you’re looking to grow your own food, enjoy outdoor activities, or simply relax in a serene setting, this property has it all.
- Type:
- Single Family
- Sq.Ft.:
- n/a
- Status:
- Active
- Beds:
- 4
- Lot size:
- 1.1 Acres
- Year built:
- 1997
- Baths:
- 3.00
- MLS#:
- 161968
- Subdivision:
- Signal Oak Est.
ADDITIONAL INFORMATION
Beautiful and impeccably maintained ranch home on a 3acre corner lot in the Signal Oak Subdivision! Solid, custom built home, with main-level living, stunning wood flooring, custom cabinetry, and large windows with ample natural light and views of the backyard oasis complete with inground pool. This home has 4 spacious bedrooms with an office or 5th non-conforming bedroom, 2 large living areas, 3 full baths, 2 laundry areas, 3-car garage, an amazing sunroom, and plenty of unfinished room to expand! The exterior boasts a new roof, mature trees, beautiful landscaping, and new storage shed. New owner will benefit from reduced electric bills with the 3 yr old solar panels and telsa battery-paid in full and over $50K in value! Situated within a welcoming neighborhood environment, while being surrounded by the peaceful countryside, this property has the best of both worlds! So come sip your morning coffee in the sunroom, or watch the beautiful sunrises/sunsets from the backyard patio, and enjoy all this property has to offer. Located off hard surface roads, within the quaint Baldwin City community and close to scenic Douglas State Fishing Lake to the East, Signal Oak Lookout with views of KU to the North, along with the Baldwin Junior High, High School, and Performing Arts Center to the South. Not to mention an easy commute to Lawrence, KC, Eudora, DeSoto, Ottawa and surrounding. A must see!
$3,900,000
879 N 200th Road Baldwin City, KS 66006
- Type:
- Single Family
- Sq.Ft.:
- 11,697
- Status:
- Active
- Beds:
- 5
- Lot size:
- 142.45 Acres
- Year built:
- 1994
- Baths:
- 7.00
- MLS#:
- 2509705
- Subdivision:
- Other
ADDITIONAL INFORMATION
Welcome to a truly exceptional, custom built, Fritzel home combining remarkable design and craftsmanship, surrounded by over 140acres of beautiful countryside. Each detail of this home was meticulously chosen, from the exterior stone, copper accents, slate roof, and endless intricate beams and woodwork throughout. The soaring ceilings and magnificent windows fill the home with natural light at every turn. Enter the home into the huge foyer and step down to the spacious living room, accented by handcrafted beams and a stunning stone fireplace, with glass door leading onto the stone courtyard patio allowing for entertaining both indoors and out. The gourmet kitchen, complete with Thermador and Sub-Zero appliances, boasts vaulted ceiling, a generous island, and grand copper vent hood as the perfect showpieces. Adjacent to the kitchen is the butler’s pantry and formal dining room providing an elegant space for hosting dinner parties and special occasions. The main level has a wet bar, library, 2 bedrooms each with an ensuite, two staircases, and elevator access to the upper and lower floors. The second story offers 2 additional bedrooms, 1-1/2 baths, a spacious art studio, and the private, oversized, primary suite with two sitting areas, stunning picture windows, along with the large spa bathroom retreat. The fully finished basement has a 2nd kitchen, craft room with custom display cabinetry, family room/rec room, along with ample storage space throughout! With over 11,000sqft, the spacious interior of this home is perfectly matched with its expansive surrounding land. The peaceful countryside of over 140acres is complete with income producing crops, hay, 7ac pond, and 3 out-buildings, not to mention the beautiful mature trees and wildlife. Don't miss the opportunity to own this prestigious estate, where elegance and comfort meet peaceful country living. Located near hwy access providing an easy commute to KC, Lawrence, Eudora, DeSoto, Topeka, and Ottawa.
- Type:
- Single Family
- Sq.Ft.:
- n/a
- Status:
- Active
- Beds:
- 3
- Year built:
- 2002
- Baths:
- 3.00
- MLS#:
- 161843
- Subdivision:
- Firetreeestates
ADDITIONAL INFORMATION
Back on the market due to NO FAULT OF THE SELLER. This well-maintained 2-story home is located in the coveted Firetree Estates which comes with its own park and fishing pond for you to enjoy! In traditional 2-story style, the bedrooms are upstairs and the entertaining is on the main level. Enjoy a view from the kitchen and dining room directly into the backyard so you don’t miss a thing. This home boasts newly remodeled bathrooms, new paint, new lighting, black kitchen appliances and a garden for all of your favorite veggies. Come discover your next home, right here in Firetree Estates.
$399,000
94 E 1600 Rd Baldwin City, KS 66006
- Type:
- Other
- Sq.Ft.:
- 1,052
- Status:
- Active
- Beds:
- 2
- Lot size:
- 18.3 Acres
- Year built:
- 1900
- Baths:
- 1.00
- MLS#:
- 642534
- Subdivision:
- None Listed On Tax Record
ADDITIONAL INFORMATION
Escape to your private paradise in Baldwin City with this extraordinary 18+- acre property, where tranquility and adventure blend seamlessly. Nestled amidst lush trees, serene ponds, and a captivating ravine, this home-site is perfect for those seeking a serene retreat, hunting haven, or the ideal canvas to build their dream home. Located just half a mile off the blacktop, the existing home ensures all utilities are in place, offering the flexibility to renovate or design a new residence. With well-maintained stables for equestrian enthusiasts and ample garage space for vehicles and equipment, this property promises endless possibilities for recreation and relaxation. (All room sizes are estimates only) Baldwin City, known for its small-town charm and welcoming community, provides the perfect backdrop for this exceptional estate. Experience the best of both worlds – the peace of rural living with easy access to local amenities and nearby cities. Whether you're looking to establish a hunting lodge, an equestrian estate, or simply a peaceful residence away from the hustle and bustle of city life, this property has the potential to fulfill your dreams. Don’t miss this chance to own a slice of Kansas paradise; your dream property awaits.
- Type:
- Single Family
- Sq.Ft.:
- 3,197
- Status:
- Active
- Beds:
- 4
- Lot size:
- 0.32 Acres
- Year built:
- 2006
- Baths:
- 4.00
- MLS#:
- 2495291
- Subdivision:
- Signal Ridge
ADDITIONAL INFORMATION
Beautifully maintained main level living home with 4 bedrooms, 3-1/2 baths, & 3 car garage. Main level laundry. Vaulted ceilings with gorgeous stone fireplace wall, ample natural light, & plenty of space to entertain. Main floor primary bedroom with new large Onyx shower, bidet toilet, and extra linen storage. Finished basement boasts a home movie theatre and gym space with full bath, 5th non-conforming bedroom suite with huge walk-in closet/2nd laundry room; could be great flex space for home salon/office/crafting space with expansive custom built-in storage cabinets. Large, peaceful lot with beautiful water views, new privacy fence & composite decking overlooking fresh landscaping & trees, including two greenhouses and patio areas. Some new interior paint, newer carpet, roof & appliances in the last few years. All appliances, home gym & home theatre stay! Situated within a welcoming neighborhood environment. Come sip your morning coffee on the covered front porch or watch the beautiful sunrises from the backyard deck and enjoy all this property has to offer. Located within the quaint Baldwin City community and close to beautiful Douglas State Fishing Lake, along with the Baldwin Junior High, High School, and Performing Arts Center to the South. Not to mention an easy commute to Lawrence, KC, Eudora, Ottawa or surrounding. A must see!
  |
| Listings courtesy of Heartland MLS as distributed by MLS GRID. Based on information submitted to the MLS GRID as of {{last updated}}. All data is obtained from various sources and may not have been verified by broker or MLS GRID. Supplied Open House Information is subject to change without notice. All information should be independently reviewed and verified for accuracy. Properties may or may not be listed by the office/agent presenting the information. Properties displayed may be listed or sold by various participants in the MLS. The information displayed on this page is confidential, proprietary, and copyrighted information of Heartland Multiple Listing Service, Inc. (Heartland MLS). Copyright 2024, Heartland Multiple Listing Service, Inc. Heartland MLS and this broker do not make any warranty or representation concerning the timeliness or accuracy of the information displayed herein. In consideration for the receipt of the information on this page, the recipient agrees to use the information solely for the private non-commercial purpose of identifying a property in which the recipient has a good faith interest in acquiring. The properties displayed on this website may not be all of the properties in the Heartland MLS database compilation, or all of the properties listed with other brokers participating in the Heartland MLS IDX program. Detailed information about the properties displayed on this website includes the name of the listing company. Heartland MLS Terms of Use |

Listings courtesy of Lawrence Board of Realtors as distributed by MLS GRID. Based on information submitted to the MLS GRID as of {{last updated}}. All data is obtained from various sources and may not have been verified by broker or MLS GRID. Supplied Open House Information is subject to change without notice. All information should be independently reviewed and verified for accuracy. Properties may or may not be listed by the office/agent presenting the information. Properties displayed may be listed or sold by various participants in the MLS.
Andrea D. Conner, License 237733, Xome Inc., License 2173, [email protected], 844-400-XOME (9663), 750 Highway 121 Bypass, Ste 100, Lewisville, TX 75067

Listings courtesy of South Central Kansas MLS as distributed by MLS GRID. Based on information submitted to the MLS GRID as of {{last updated}}. All data is obtained from various sources and may not have been verified by broker or MLS GRID. Supplied Open House Information is subject to change without notice. All information should be independently reviewed and verified for accuracy. Properties may or may not be listed by the office/agent presenting the information. Properties displayed may be listed or sold by various participants in the MLS. Information being provided is for consumers' personal, non-commercial use and may not be used for any purpose other than to identify prospective properties consumers may be interested in purchasing. This information is not verified for authenticity or accuracy, is not guaranteed and may not reflect all real estate activity in the market. © 1993 -2024 South Central Kansas Multiple Listing Service, Inc. All rights reserved
Baldwin City Real Estate
The median home value in Baldwin City, KS is $306,000. This is higher than the county median home value of $268,300. The national median home value is $338,100. The average price of homes sold in Baldwin City, KS is $306,000. Approximately 68.01% of Baldwin City homes are owned, compared to 26.93% rented, while 5.06% are vacant. Baldwin City real estate listings include condos, townhomes, and single family homes for sale. Commercial properties are also available. If you see a property you’re interested in, contact a Baldwin City real estate agent to arrange a tour today!
Baldwin City, Kansas has a population of 4,827. Baldwin City is more family-centric than the surrounding county with 33.1% of the households containing married families with children. The county average for households married with children is 31.72%.
The median household income in Baldwin City, Kansas is $80,330. The median household income for the surrounding county is $62,594 compared to the national median of $69,021. The median age of people living in Baldwin City is 31.3 years.
Baldwin City Weather
The average high temperature in July is 88.5 degrees, with an average low temperature in January of 18.9 degrees. The average rainfall is approximately 39.4 inches per year, with 11.8 inches of snow per year.

