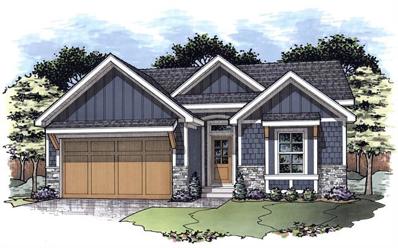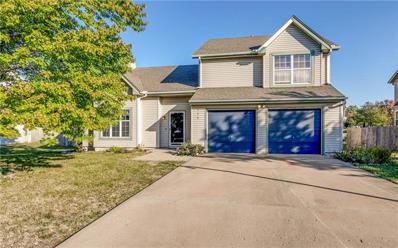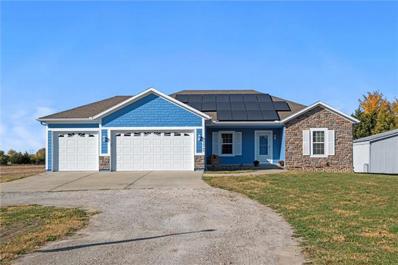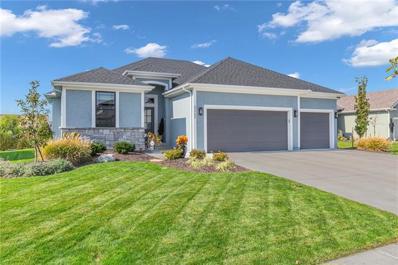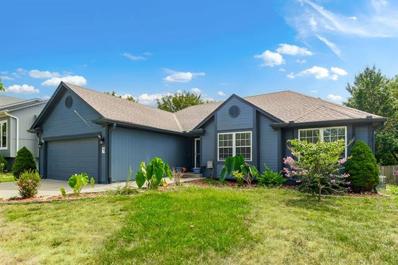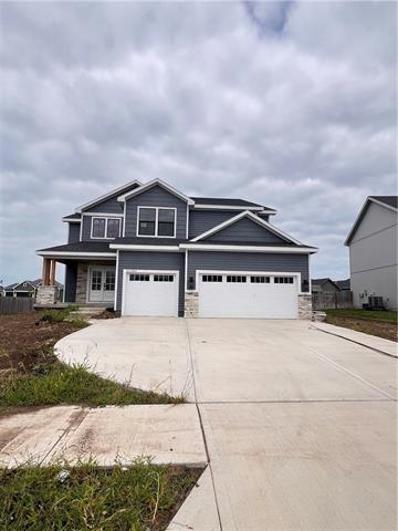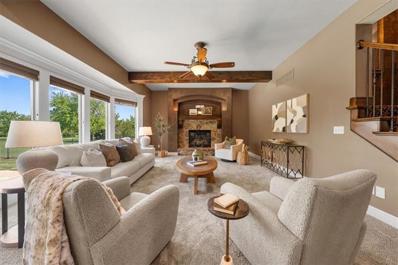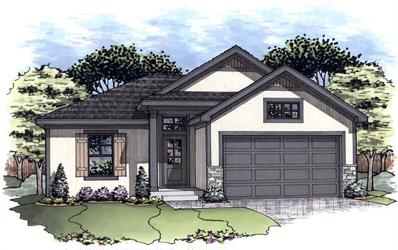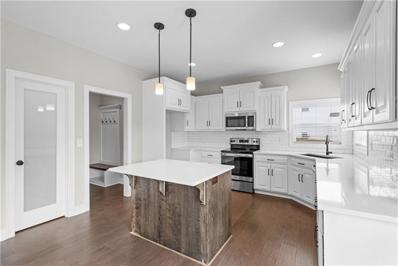Gardner KS Homes for Sale
- Type:
- Single Family
- Sq.Ft.:
- 2,477
- Status:
- Active
- Beds:
- 5
- Lot size:
- 0.14 Acres
- Year built:
- 2024
- Baths:
- 3.00
- MLS#:
- 2517775
- Subdivision:
- Other
ADDITIONAL INFORMATION
Welcome to your dream home in Gardner, Kansas! This fantastic new listing boasts 5 bedrooms and 3 bathrooms, spread across a spacious 2,477 square feet of living space. Perfect for families or those who love to entertain, this house has it all. Step inside and be wowed by the open living area with soaring 11-foot ceilings, creating an airy and inviting atmosphere. The primary bedroom is a true retreat, featuring a luxurious jetted tub for those nights when you need to unwind and soak your cares away. And let's not forget the bonus third room – it's like the Swiss Army knife of spaces, ready to be your office, nursery, or extra bedroom. Talk about flexibility! The quality of build in this home is top-notch, with granite and quartz finishes throughout that'll make you feel like royalty. And for all you organization enthusiasts out there, the mud room and laundry combo will keep your home running smoother than a freshly waxed floor. Basement dwellers, rejoice! This home features natural daylight in the lower level, so you can say goodbye to that cave-like feeling. Outside, you'll find a partially covered backyard patio perfect for barbecues, and a covered deck with a tree line view that'll make you feel like you're in your own private oasis. Located in an area with award-winning schools, this home is ideal for families looking to give their kids a great education. So, whether you're a growing family, a work-from-home warrior, or just someone who appreciates a well-built home with all the bells and whistles, this property has got you covered. Don't let this gem slip through your fingers – it's time to make your move! ****AGENTS RELATED TO BUILDERS*****
$300,000
426 Birch Street Gardner, KS 66030
- Type:
- Single Family
- Sq.Ft.:
- 2,120
- Status:
- Active
- Beds:
- 4
- Lot size:
- 0.2 Acres
- Year built:
- 1996
- Baths:
- 3.00
- MLS#:
- 2517538
- Subdivision:
- Farrington Place
ADDITIONAL INFORMATION
Fantastic home located in a quiet and sought-after neighborhood. This 4-bedroom, 3-bathroom offers the perfect opportunity to use your creativity and make this home your own. As you step inside, you’ll be greeted by an inviting foyer that leads to an open living room. Plenty of natural light, high ceilings and a wood burning fireplace create a spacious area perfect for entertaining family and friends. The kitchen features an open area with ample counter space and plenty of cabinet storage. The kitchen connects to the dining area that leads to a wood deck overlooking the large, flat backyard with adjoining greenspace. The three large upstairs bedrooms include spacious closets and a bathroom across the hall. The large Master Bedroom has a private bathroom and vaulted ceilings. The fourth bedroom in the basement can easily be converted to a recreational room, office or guest bedroom with a private bathroom. Enjoy outdoor living in your private backyard, ideal for summer barbecues or peaceful evenings outdoors. With easy access to local parks, schools, and shopping, this home truly offers the best of both versatility and convenience. Don’t miss your chance to own this exceptional home in a community you’ll love!
- Type:
- Single Family
- Sq.Ft.:
- 2,208
- Status:
- Active
- Beds:
- 4
- Lot size:
- 10.04 Acres
- Year built:
- 2010
- Baths:
- 3.00
- MLS#:
- 2516881
- Subdivision:
- Other
ADDITIONAL INFORMATION
Stunning home on 10 acres with lots of updates! Freshly painted inside and out, new carpet, new septic system, and roof solar panels to keep your energy bills LOW! Open floorplan with large living room, dining area, and kitchen. Kitchen features granite countertops, plenty of cabinets, a double oven/microwave combo, and an island bar! 3 bedrooms on the main floor + laundry room too! The primary suite has walk-in-closet, double sink vanity, soaker tub & separate shower. Lower level has a family room and the 4th bedroom and 3rd bathroom! You will enjoy both the enclosed back porch and the large front porch as well! Large outbuilding (approx 60x60), small grain silo, and an old shed on property as well! Small pond in the back is shared with the 10 acre parcel to the east. Home also has a back-up generator in case of power loss! See MLS#2520087 for 20-acre listing!
- Type:
- Single Family
- Sq.Ft.:
- 2,754
- Status:
- Active
- Beds:
- 4
- Lot size:
- 0.22 Acres
- Year built:
- 2022
- Baths:
- 3.00
- MLS#:
- 2514886
- Subdivision:
- Prairie Trace
ADDITIONAL INFORMATION
This beautiful, one-year-old reverse 1.5 ranch home, priced below $600,000, boasts over $100,000 in upgrades and is ready for you to move in! Located in a peaceful cul-de-sac and just 3 minutes from I-35 and Highway 169, it’s perfect for entertaining. Features include an open floor plan with a first-floor master suite, a large laundry room connecting to the master closet, and a finished basement with two additional bedrooms and a second fireplace. Step outside to a spacious 45' x 16' patio, featuring an 18' x 16' covered area with an entertainment wall for a 75" TV, ceiling fan, and gas line for grilling. With premium upgrades like a high-efficiency furnace, black windows, and a manicured lawn with irrigation, this home offers incredible value. Enjoy community amenities including a pool, cabana, pickle ball court, and playground. Don’t miss this nearly new home—move in and enjoy!
- Type:
- Single Family
- Sq.Ft.:
- 1,871
- Status:
- Active
- Beds:
- 3
- Lot size:
- 0.21 Acres
- Year built:
- 2024
- Baths:
- 3.00
- MLS#:
- 2513826
- Subdivision:
- Prairie Trace
ADDITIONAL INFORMATION
Award winning Chayce with hip elevation is a 2 story plan by Shepard Homes 3 big bedrooms PLUS a first floor office/flex space!! This home offers comfortable living with ample space. First floor has a bonus room that could be used as an office, big and sunny living room with fireplace and open kitchen with large island, sink with window over it, walk in pantry and eating area. Upstairs you will find all the bedrooms, including the primary with private bath and huge walk in closet. Laundry room is also upstairs for convenience. The 2nd bedroom has a walk in closet and 3rd bedroom both share a bath. Prairie Trace has amazing amenities including an upscale swimming pool with slide, pickleball court, playground area, outdoor fireplace and poolside pergola!! Exceptional Highway access!! Square footage and taxes are approximate. ALSO-No special assessments in our community!! **completed home photos are of MODEL HOME and may include UPGRADES that are not included in the advertised price of this home.** Estimated completion May 2025. (PTM49)
$358,990
571 N Pecan Street Gardner, KS 66030
- Type:
- Single Family
- Sq.Ft.:
- 1,770
- Status:
- Active
- Beds:
- 4
- Lot size:
- 0.21 Acres
- Year built:
- 2024
- Baths:
- 2.00
- MLS#:
- 2513277
- Subdivision:
- Cypress Creek
ADDITIONAL INFORMATION
*** THE BUILDER IS OFFERING INTEREST-RATE BUYDOWN AND PAID CLOSING COSTS INCENTIVE OPTIONS - PLEASE SEE SUPPLEMENT FLYER OR SALES PROFESSIONAL FOR DETAILS! ** This home is move-in ready! The charming RC Hudson plan is loaded with curb appeal with its welcoming covered front porch with stone pillars and front yard landscaping. This home features an open floor plan with 4 bedrooms, 2 bathrooms, and a large open family room. Also enjoy a lovely kitchen equipped with energy-efficient appliances, ample counter space, and a roomy pantry for ease of meal preparation. Plus, a covered back patio, and an additional flex room that would make a great office! *The images shown are artistic conceptual renderings or photos of previously constructed models – this home is still under construction. The features, plans, and specifications shown are for conceptual purposes only. Final product may not be exactly as shown – finishes/colors vary. PLEASE USE THESE DIRECTIONS TO AVOID GETTING LOST: From I-35 take Exit 210 for US-56 W toward Gardner. Keep right at the fork, follow signs for US-56/175th Street. Turn right onto Moonlight Road. Turn Left onto East Madison Street and community is directly across the street from Gardner Edgerton High School and next door to Madison Elementary.
- Type:
- Single Family
- Sq.Ft.:
- 1,328
- Status:
- Active
- Beds:
- 3
- Lot size:
- 0.14 Acres
- Year built:
- 2024
- Baths:
- 2.00
- MLS#:
- 2513295
- Subdivision:
- Cypress Creek
ADDITIONAL INFORMATION
*** THE BUILDER IS OFFERING INTEREST-RATE BUYDOWN AND PAID CLOSING COSTS INCENTIVE OPTIONS - PLEASE SEE SUPPLEMENT FLYER OR SALES PROFESSIONAL FOR DETAILS! ** This home is move-in ready! The RC Greenfield is a beautifully designed ranch-style 3-bedroom, 2-bath home that combines style and functionality. The modern kitchen flows seamlessly into the living and dining areas, ensuring easy interactions. The master suite offers a private retreat with a well-appointed in-suite bath. With a 2-car garage, you'll have ample space for parking and storage. And, don't forget about the spacious covered front porch - embrace the perfect blend of comfort and convenience. PLEASE USE THESE DIRECTIONS TO AVOID GETTING LOST: From I-35: Take Exit 210 for US-56 W toward Gardner. Keep right at the fork, Merge onto US-56 W/W 175th Street, Turn right onto Moonlight Road, Turn Left onto East Madison Street, the Cypress Creek community is located directly across from Gardner Edgerton High School and next to Madison Elementary. *The images shown are artistic conceptual renderings or photos of previously constructed models – this home is still under construction. The features, plans, and specifications shown are for conceptual purposes only. Final product may not be exactly as shown – finishes/colors vary.
- Type:
- Single Family
- Sq.Ft.:
- 1,330
- Status:
- Active
- Beds:
- 3
- Lot size:
- 0.19 Acres
- Year built:
- 2004
- Baths:
- 3.00
- MLS#:
- 2512432
- Subdivision:
- Genesis Creek
ADDITIONAL INFORMATION
Beautiful & well maintained 3 bedroom, 2.5 bath home in great subdivision. Open, airy floor plan with lots of light. Spacious Kitchen over looking family room, anchored by a floor to ceiling stone fireplace. New carpet throughout the house. New flooring in all of the bathrooms. Lots of Storage space in the sub-basement. Egress window added in the basement as well as new flooring (4th bedroom potentially) New staircase in the back of home. Private HOA pool. Walking/biking trail in neighborhood as well as a park along the walking trail. Sunflower Elementary a hop skip and a jump away.
- Type:
- Single Family
- Sq.Ft.:
- 1,432
- Status:
- Active
- Beds:
- 3
- Lot size:
- 0.2 Acres
- Year built:
- 1997
- Baths:
- 2.00
- MLS#:
- 2507757
- Subdivision:
- Double Gate
ADDITIONAL INFORMATION
Back on market- no fault of seller- All inspections done! Welcome home to this light and bright home on a culdesac! New exterior paint, carpet, luxury vinyl flooring, paint, and new deck. Enjoy the large fenced in backyard. Home has a man cave in basement.
- Type:
- Single Family
- Sq.Ft.:
- 1,668
- Status:
- Active
- Beds:
- 3
- Lot size:
- 0.18 Acres
- Year built:
- 2002
- Baths:
- 2.00
- MLS#:
- 2506082
- Subdivision:
- Cottage Creek
ADDITIONAL INFORMATION
Price improvement! A ranch house with a full solar system install just a few years ago! This 3 bed 2 bath property is ready to make life easy for you. Laundry on the main floor, close to schools, full solar panel and inverter install, plus a partially finished basement where you can easily convert the finished room into another bedroom. The egress window is in place, all it lacks is a closet. The rest of the basement is wide open and can be finished how ever you see fit. There is a small storage area with shelves waiting for you. The main floor has lots to offer, starting with a large living room with easy access to the covered porch and kitchen. 3 bedrooms upstairs make avoiding those troublesome stairs easier. New exterior paint just a year and a half ago! If you have been thinking about moving to Gardner and want a ranch, this is the one to get.
$210,000
224 W Main Street Gardner, KS 66030
- Type:
- Single Family
- Sq.Ft.:
- 1,072
- Status:
- Active
- Beds:
- 2
- Lot size:
- 0.22 Acres
- Baths:
- 2.00
- MLS#:
- 2504755
- Subdivision:
- Other
ADDITIONAL INFORMATION
Charming 2 Bed, 2 Bath Home in Quiet Gardner, KS This adorable home is just a short walk from downtown Gardner. Featuring a brand-new kitchen and high-efficiency HVAC, this property is perfect for comfortable and energy-efficient living. Clean and move-in ready, this home offers both charm and convenience in a prime location. Features: • 2 bedrooms, 2 bathrooms • New kitchen • High-efficiency HVAC • Cute and clean • Quiet neighborhood • Walking distance to downtown Gardner Don’t miss out—schedule a tour today!
- Type:
- Single Family
- Sq.Ft.:
- 1,871
- Status:
- Active
- Beds:
- 3
- Lot size:
- 0.16 Acres
- Year built:
- 2024
- Baths:
- 3.00
- MLS#:
- 2504927
- Subdivision:
- Prairie Trace
ADDITIONAL INFORMATION
Remarks & Directions Award winning Chayce with gable elevation is a 2 story plan by Shepard Homes 3 big bedrooms PLUS a first floor office/flex space!! This home offers comfortable living with ample space. First floor has a bonus room that could be used as an office, big and sunny living room with fireplace and open kitchen with large island, sink with window over it, walk in pantry and eating area. Upstairs you will find all the bedrooms, including the primary with private bath and huge walk in closet. Laundry room is also upstairs for convenience. The 2nd bedroom has a walk in closet and 3rd bedroom both share a bath. Prairie Trace has amazing amenities including an upscale swimming pool with slide, pickleball court, playground area, outdoor fireplace and poolside pergola!! Exceptional Highway access!! Square footage and taxes are approximate. ALSO-No special assessments in our community!! **completed home photos are of MODEL HOME and may include UPGRADES that are not included in the advertised price of this home.** Estimated completion early Spring 2025. (PTM41)
- Type:
- Single Family
- Sq.Ft.:
- 1,871
- Status:
- Active
- Beds:
- 3
- Lot size:
- 0.19 Acres
- Year built:
- 2024
- Baths:
- 3.00
- MLS#:
- 2504898
- Subdivision:
- Prairie Trace
ADDITIONAL INFORMATION
Award winning Chayce with gable elevation is a 2 story plan by Shepard Homes 3 big bedrooms PLUS a first floor office/flex space!! This home offers comfortable living with ample space. First floor has a bonus room that could be used as an office, big and sunny living room with fireplace and open kitchen with large island, sink with window over it, walk in pantry and eating area. Upstairs you will find all the bedrooms, including the primary with private bath and huge walk in closet. Laundry room is also upstairs for convenience. The 2nd bedroom has a walk in closet and 3rd bedroom both share a bath. Prairie Trace has amazing amenities including an upscale swimming pool with slide, pickleball court, playground area, outdoor fireplace and poolside pergola!! Exceptional Highway access!! Square footage and taxes are approximate. ALSO-No special assessments in our community!! **completed home photos are of MODEL HOME and may include UPGRADES that are not included in the advertised price of this home.** Estimated completion early Spring 2025. (PTM43)
$357,990
548 N Pecan Street Gardner, KS 66030
- Type:
- Single Family
- Sq.Ft.:
- 1,840
- Status:
- Active
- Beds:
- 4
- Lot size:
- 0.16 Acres
- Year built:
- 2024
- Baths:
- 2.00
- MLS#:
- 2504851
- Subdivision:
- Cypress Creek
ADDITIONAL INFORMATION
*** THE BUILDER IS OFFERING INTEREST-RATE BUYDOWN AND PAID CLOSING COSTS INCENTIVE OPTIONS - PLEASE SEE SUPPLEMENT FLYER OR SALES PROFESSIONAL FOR DETAILS! ** This home is move-in ready! The beautiful Roselyn plan is packed with curb appeal with its welcoming covered front entry and attractive front yard landscaping. This one-story ranch-style home (slab on grade - no basement) features an open floor plan with 4 bedrooms, 2 bathrooms, an expansive living area, a striking eat-in kitchen equipped with energy-efficient stainless-steel appliances, and an island perfect for the adventurous home chef. *The images shown are artistic conceptual renderings or photos of previously constructed models – this home is still under construction. The features, plans, and specifications shown are for conceptual purposes only. Final product may not be exactly as shown – finishes/colors vary. PLEASE USE THESE DIRECTIONS TO AVOID GETTING LOST; From I-35: Take Exit 210 for US-56 W toward Gardner, Keep right at the fork, Follow signs for US-56/Gardner, Merge onto US-56 W/W 175th Street, Turn right onto Moonlight Road, Turn Left onto East Madison Street, and then Turn Right onto Pecan Street - the Cypress Creek community is located directly across the street from Gardner Edgerton High School before Madison Elementary.
- Type:
- Single Family
- Sq.Ft.:
- 2,447
- Status:
- Active
- Beds:
- 4
- Lot size:
- 0.23 Acres
- Year built:
- 2024
- Baths:
- 4.00
- MLS#:
- 2504103
- Subdivision:
- Symphony Farms
ADDITIONAL INFORMATION
Welcome to Symphony Farms, one of the most sought after subdivisions in Gardner. Lifestyle Building & Design's newest 2-story home, The Shiloh, located on lot 126 is here to impress. Greet your guests on the gorgeous wrap around front porch. Walk thru your double door entry into the foyer showcasing a magnificent staircase. Large living room with stone to ceiling fireplace, built-ins and large windows letting in the natural light. Kitchen has large island, custom cabinets and large walk in pantry. Large dining/breakfast area off the kitchen with a sliding door leading out to a covered deck and lower patio. The Shiloh features a home office with built-in desk and cabinets. All four bedrooms located on second floor and wired for ceiling fans. Each bedroom is attached to a bathroom. Primary bathroom has walk in shower and free standing soaker tub. This home will be complete September 2024
- Type:
- Single Family
- Sq.Ft.:
- 2,026
- Status:
- Active
- Beds:
- 4
- Lot size:
- 0.21 Acres
- Year built:
- 2024
- Baths:
- 3.00
- MLS#:
- 2503147
- Subdivision:
- Prairie Trace
ADDITIONAL INFORMATION
The Serenity by Avital Homes is a 4 bedroom 2.5 bath 2-story featuring a Craftsman style elevation. This home offers a open concept living room, kitchen and dining area. All bedrooms, plus laundry are on the upper level. Basement is unfinished, but can be finished as an upgrade. This home features the Flawless & Flourish upgraded design package. All this on a fabulous lot that backs to greenspace!! Prairie Trace has amazing amenities including an upscale swimming pool with slide, pickleball court, playground area, outdoor fireplace and poolside pergola!! Exceptional Highway access!! Square footage and taxes are approximate. ALSO-No special assessments in our community!!Move in before Christmas!! (PTM4)
- Type:
- Single Family
- Sq.Ft.:
- 1,547
- Status:
- Active
- Beds:
- 3
- Lot size:
- 0.2 Acres
- Year built:
- 2024
- Baths:
- 2.00
- MLS#:
- 2499858
- Subdivision:
- Prairie Trace
ADDITIONAL INFORMATION
Presenting The Seabrook by Gianni Homes. Don't miss the chance to buy this incredible daylight Ranch for under $500! This remarkable ranch-style home offers all your essentials on the main level. The Kitchen Island overlooks the dining room and leads to a covered deck. On one side of the open concept Kitchen/Dining/Great Room lies the Primary bedroom, while the other side features 2 additional bedrooms for added privacy. An unfinished daylight basement provides ample space for customization or storage. Enjoy the scenic view backing to a mature trees! Prairie Trace boasts amenities such as an upscale pool with a slide, pickleball court, playground, walking trails, and a poolside pergola! Convenient access to highways! At Prairie Trace, we offer MOD - Maintenance On Demand! opt into services like lawn mowing and snow removal, or opt out—it's your choice, renewable every November. The MOD service costs approx $175 a month. Additionally, there are no special assessments in our community! **Photos are of previously completed Seabrook ranch and may contain upgrades** Ready in approximately 120 days. (PTE34)
- Type:
- Single Family
- Sq.Ft.:
- 4,448
- Status:
- Active
- Beds:
- 4
- Lot size:
- 2 Acres
- Year built:
- 2007
- Baths:
- 5.00
- MLS#:
- 2498451
- Subdivision:
- Mulberry Hill Estates
ADDITIONAL INFORMATION
Welcome to this delightful residence sitting on 2 acres! This meticulously maintained home offers a perfect blend of comfort, functionality and traditional craftsman appeal. As you step inside, you're greeted by a spacious living area illuminated by natural light, creating an inviting atmosphere for gatherings or relaxing. The open floor plan seamlessly connects the living, dining and kitchen, ideal for entertaining! The kitchen boasts sleek countertops, ample cabinetry, and updated appliances, catering to the culinary enthusiast. A large island provides additional seating, perfect for casual dining or morning coffee. The master bedroom serves as a tranquil retreat with generous closet space and a double-sided fireplace into the en-suite bathroom featuring a luxurious soaking tub and separate shower. Three additional bedrooms offer versatility, whether for a growing family, guests, or a home office. The finished basement boasts ample extra living space with a rec room, bar and non-conforming 5th bedroom. Outside, the fenced backyard and POOL (WITH BRAND NEW LINER) will offer fun, and a serene setting for kids, pets and entertaining! Located on a quiet cul-de-sac, this home is conveniently situated near parks, schools, and shopping, ensuring both convenience and community. Easy access to major highways provides a quick commute to nearby cities while enjoying the peaceful suburban lifestyle. Don't miss the opportunity to make this charming Gardner home yours.
- Type:
- Single Family
- Sq.Ft.:
- 2,453
- Status:
- Active
- Beds:
- 4
- Lot size:
- 0.14 Acres
- Year built:
- 2024
- Baths:
- 3.00
- MLS#:
- 2497958
- Subdivision:
- Gardner
ADDITIONAL INFORMATION
The Brittany II is a Craig Brett Homes favorite. A very popular and functional floor plan for many. This home has an open floor plan with amazing 11ft ceilings. A beautiful stoned fireplace that just adds to the beauty and warmth of the home. A kitchen island with custom cabinets and granite/quartz counter tops. Stainless Steal appliances and a walk in pantry tops off this incredible kitchen. Master bedroom/bathroom located on the main level with a double vanity, granite/quartz counter tops, a full tiled shower and jetted tub along with a walk in closet. A mud room/laundry room with a nice boot bench right off the garage for easy convenience. There is a full bathroom and bedroom on the main level as well as a room one could utilize for an office. Great for those stay at home workers. A nice size full finished family room located in the basement with plenty of natural daylight comes in handy for family/friend get togethers. There is 2 additional spacious bedrooms and an additional bathroom located in the basement along with an ample size storage room. A partially covered deck with a tree line in the backyard adds to the overall look of the home. A 2 car garage and beautiful neighborhood enhances the curbside appeal of this home in this new Breckenwood Creek Subdivision. This home is perfect for any family. Listing Agents related to builders.
$349,990
636 N Pear Street Gardner, KS 66030
- Type:
- Single Family
- Sq.Ft.:
- 1,735
- Status:
- Active
- Beds:
- 4
- Lot size:
- 0.17 Acres
- Year built:
- 2024
- Baths:
- 2.00
- MLS#:
- 2497593
- Subdivision:
- Cypress Creek
ADDITIONAL INFORMATION
***THE BUILDER IS OFFERING INTEREST-RATE BUYDOWN AND PAID CLOSING COSTS INCENTIVE OPTIONS - PLEASE SEE SUPPLEMENT FLYER OR SALES PROFESSIONAL FOR DETAILS! **This home is move-in ready! The lovely RC Cypress II plan is full of curb appeal with its welcoming covered front porch and front yard landscaping. This (slab on grade - no basement) home features an open floor plan with 4 bedrooms, 2 bathrooms, a large living room, a dining area, and a generous kitchen equipped with energy-efficient stainless appliances, ample counter space, and a roomy pantry for snacking and preparing delicious meals. *The images shown are artistic conceptual renderings or photos of previously constructed models – this home is still under construction. The features, plans, and specifications shown are for conceptual purposes only. Final product may not be exactly as shown – finishes/colors vary. PLEASE USE THESE DIRECTIONS TO AVOID GETTING LOST; From I-35: Take Exit 210 for US-56 W toward Gardner, Keep right at the fork, Follow signs for US-56/Gardner, Merge onto US-56 W/W 175th Street, Turn right onto Moonlight Road, Turn Left onto East Madison Street, and then Turn Right onto Pecan Street - the Cypress Creek community is located directly across the street from Gardner Edgerton High School before Madison Elementary.
$575,000
14625 Gardner Road Gardner, KS 66030
- Type:
- Single Family
- Sq.Ft.:
- 2,512
- Status:
- Active
- Beds:
- 3
- Lot size:
- 9.8 Acres
- Year built:
- 1972
- Baths:
- 3.00
- MLS#:
- 2495524
- Subdivision:
- Johnson
ADDITIONAL INFORMATION
Back on the market, due to contingency home not selling. CALLING ALL OUTDOOR ENTHUSIASTS! AMAZING OPPORTUNITY FOR A COMPLETELY UPDATED 4 BEDROOM RANCH HOME ON 10 ACRES M/L! PRIME LAND includes a Pond, Trees, Storage Shed and Bridge over the Creek to bonus Shipping Container! BIG TICKET ITEMS COMPLETE WITH ALL NEW A/C, FURNANCE & HOT WATER HEATER! Light and Bright Throughout! Inviting Living Room. Kitchen that is sure to please with tons of White Cabinets, Gorgeous Granite Countertops, Eat-In Peninsula and Newer Stainless Steel Appliances--ALL STAYING! AWESOME ALL Season Sun Room off the dining area! Primary Suite complete with walk-in closet and private bath. 2nd bedroom and bath complete the Main Level. Lower Level is a Daylight Finished Walk Up and includes a Spacious Family Room and 2 NON-CONFORMING Bedrooms--perfect for the home office or hobby/craft rooms. Plenty of parking and easy access with a circle drive, attached garage with built-in shelves and epoxy floor and bonus covered parking area! THE BEST OF BOTH WORLDS WHERE YOU CAN ENJOY COUNTRY LIVING JUST MINUTES TO ALL CITY AMENITITES INCLUDING LAKE OLATHE, DINING AND SHOPPING!
- Type:
- Single Family
- Sq.Ft.:
- 2,356
- Status:
- Active
- Beds:
- 4
- Lot size:
- 0.31 Acres
- Baths:
- 4.00
- MLS#:
- 2491649
- Subdivision:
- Copper Springs Iii
ADDITIONAL INFORMATION
COPPER SPRINGS III Subdivision! Additional UPGRADES include Sprinkler System, an Upgraded Fireplace Hearth with Upgraded Tile, Additional Windows at the Fireplace, Modern Single Panel Interior Doors, a Top-Control Quiet Series Dishwasher, and an Enameled Kitchen Island. LED Color-Changeable Lighted Vault in the Master Bedroom, and the secondary bedrooms are pre-wired for future ceiling fans. Quartz Kitchen Countertops, Jetted-Master Tub, Garage Door Openers for Both Doors, Keypad, Painted Garage Interior Walls. 8lb pad under all carpet, R-49 Attic insulation, Insulated garage Walls, and Door, 2-inch Faux Wood Blinds as shown. Stone-Look Cultured Marble Vanity Tops, Shower Tile to the Ceiling, Framed Mirror in Half-bath and Master Bath. Taxes figured from the last tax bill. No Special Assessment Taxes in Copper Springs! HOA amenities include a heated pool with a slide and splash zone, and extended pool season if the weather cooperates! SQFT and Taxes are Estimated!
- Type:
- Single Family
- Sq.Ft.:
- 2,076
- Status:
- Active
- Beds:
- 4
- Lot size:
- 0.19 Acres
- Baths:
- 3.00
- MLS#:
- 2491652
- Subdivision:
- Copper Springs Iii
ADDITIONAL INFORMATION
COPPER SPRINGS III Subdivision! Additional UPGRADES include Matte Black Plumbing in all baths and Light Fixtures, Matte Black Door Hardware, Shower Door Hardware, Towel Bars, and Rings, Sprinkler System, Full-Height Stone Fireplace, Top-Control Quiet Series Dishwasher, and Enameled Kitchen Cabinets. LED Color-Changeable Lighted Vault in the Master Bedroom, and the secondary bedrooms are pre-wired for future ceiling fans. Quartz Kitchen Countertops, Jetted-Master Tub, Garage Door Opener, Keypad, Painted Garage Interior Walls. 8lb pad under all carpet, R-49 Attic insulation, Insulated garage Walls, and Door, 2-inch Faux Wood Blinds as shown. Stone-Look Cultured Marble Vanity Tops, Shower Tile to the Ceiling, Framed Mirror in Half-bath and Master Bath. Taxes figured from the last tax bill. No Special Assessment Taxes in Copper Springs! HOA amenities include a heated pool with a slide and splash zone, and extended pool season if weather cooperates! SQFT and Taxes are Estimated!
- Type:
- Single Family
- Sq.Ft.:
- 2,782
- Status:
- Active
- Beds:
- 4
- Lot size:
- 0.2 Acres
- Baths:
- 4.00
- MLS#:
- 2491644
- Subdivision:
- Copper Springs Iii
ADDITIONAL INFORMATION
COPPER SPRINGS III Subdivision! Basement Finish being included! (finish in progress). Battery Backup Sump Pump Included with Basement Finish! Additional UPGRADES include Matte Black Plumbing in all baths and Light Fixtures, Matte Black Door Hardware, Shower Door Hardware, Towel Bars, and Rings, Sprinkler System, Full-Height Stone Fireplace, Stone Front Porch Wall, Top-Control Quiet Series Dishwasher, Enameled Kitchen Cabinets. LED Color-Changeable Lighted Vault in the Master Bedroom, and the secondary bedrooms are pre-wired for future ceiling fans. Quartz Kitchen Countertops, Jetted-Master Tub, Garage Door Openers for Both Doors, Keypad, Painted Garage Interior Walls. 8lb pad under all carpet, R-49 Attic insulation, Insulated garage Walls, and Door, 2-inch Faux Wood Blinds as shown. Stone-Look Cultured Marble Vanity Tops, Shower Tile to the Ceiling, Framed Mirror in Half-bath and Master Bath. Taxes figured from the last tax bill. No Special Assessment Taxes in Copper Springs! HOA amenities include a heated pool with a slide and splash zone, and extended pool season if the weather cooperates! SQFT and Taxes are Estimated!
- Type:
- Single Family
- Sq.Ft.:
- 2,267
- Status:
- Active
- Beds:
- 4
- Lot size:
- 0.19 Acres
- Baths:
- 4.00
- MLS#:
- 2491639
- Subdivision:
- Copper Springs Iii
ADDITIONAL INFORMATION
COPPER SPRINGS III Subdivision! Additional UPGRADES include a Sprinkler System, Full-Height Stone Fireplace, Enamel Kitchen Cabinets with Additional Kitchen Cabinets and Island Top Extention, Top-Control Quiet Series Dishwasher, Stone Wrapped Garage Door Elevation on 2-car, and Enclosed Front Porch. LED Color-Changeable Lighted Vault in the Master Bedroom, and the secondary bedrooms are pre-wired for future ceiling fans. Quartz Kitchen Countertops, Jetted-Master Tub, Garage Door Openers for Both Doors, Keypad, Painted Garage Interior Walls. 8lb pad under all carpet, R-49 Attic insulation, Insulated garage Walls, and Door, 2-inch Faux Wood Blinds as shown. Towel Bars and Rings are included. Stone-Look Cultured Marble Vanity Tops, Shower Tile to the Ceiling, Framed Mirror in Half-bath and Master Bath. Taxes figured from the last tax bill. No Special Assessment Taxes in Copper Springs! HOA amenities include a heated pool with a slide and splash zone, and extended pool season if the weather cooperates! SQFT and Taxes are Estimated!
  |
| Listings courtesy of Heartland MLS as distributed by MLS GRID. Based on information submitted to the MLS GRID as of {{last updated}}. All data is obtained from various sources and may not have been verified by broker or MLS GRID. Supplied Open House Information is subject to change without notice. All information should be independently reviewed and verified for accuracy. Properties may or may not be listed by the office/agent presenting the information. Properties displayed may be listed or sold by various participants in the MLS. The information displayed on this page is confidential, proprietary, and copyrighted information of Heartland Multiple Listing Service, Inc. (Heartland MLS). Copyright 2024, Heartland Multiple Listing Service, Inc. Heartland MLS and this broker do not make any warranty or representation concerning the timeliness or accuracy of the information displayed herein. In consideration for the receipt of the information on this page, the recipient agrees to use the information solely for the private non-commercial purpose of identifying a property in which the recipient has a good faith interest in acquiring. The properties displayed on this website may not be all of the properties in the Heartland MLS database compilation, or all of the properties listed with other brokers participating in the Heartland MLS IDX program. Detailed information about the properties displayed on this website includes the name of the listing company. Heartland MLS Terms of Use |
Gardner Real Estate
The median home value in Gardner, KS is $299,300. This is lower than the county median home value of $368,700. The national median home value is $338,100. The average price of homes sold in Gardner, KS is $299,300. Approximately 62.69% of Gardner homes are owned, compared to 31.45% rented, while 5.87% are vacant. Gardner real estate listings include condos, townhomes, and single family homes for sale. Commercial properties are also available. If you see a property you’re interested in, contact a Gardner real estate agent to arrange a tour today!
Gardner, Kansas has a population of 23,065. Gardner is more family-centric than the surrounding county with 42.51% of the households containing married families with children. The county average for households married with children is 37.57%.
The median household income in Gardner, Kansas is $83,284. The median household income for the surrounding county is $96,059 compared to the national median of $69,021. The median age of people living in Gardner is 31.7 years.
Gardner Weather
The average high temperature in July is 88.2 degrees, with an average low temperature in January of 20.3 degrees. The average rainfall is approximately 40.9 inches per year, with 12.9 inches of snow per year.
