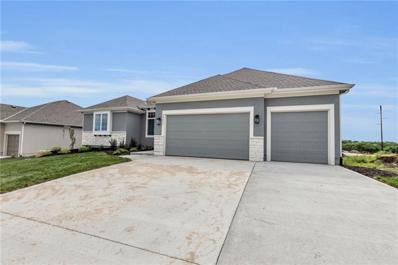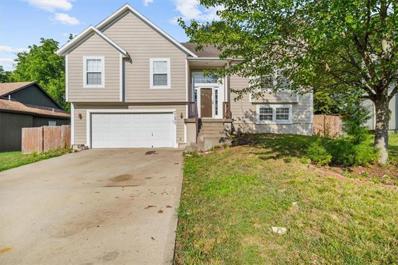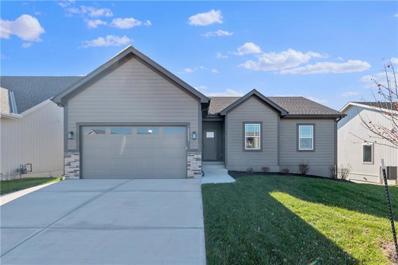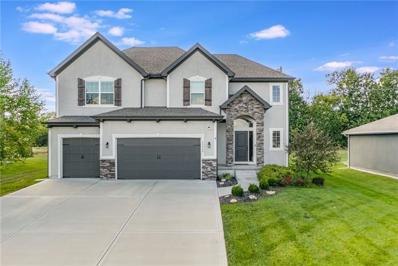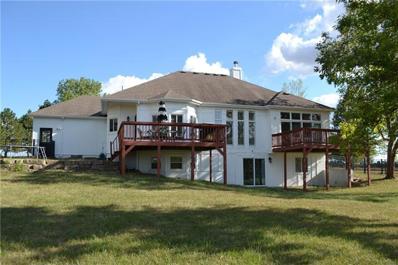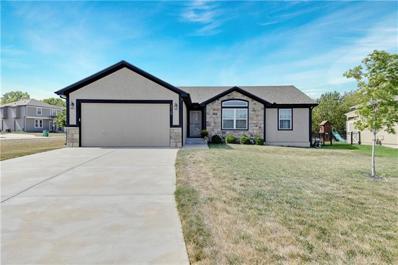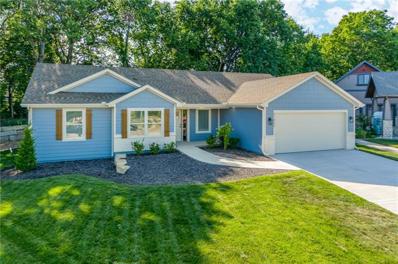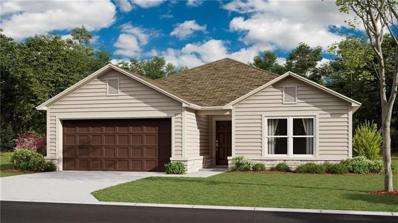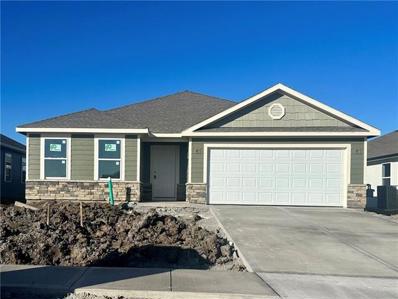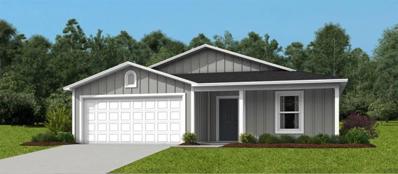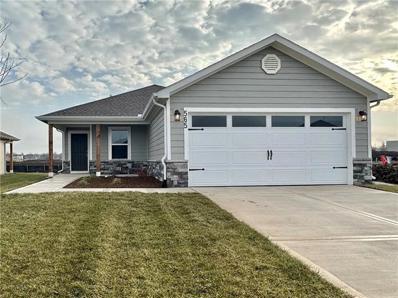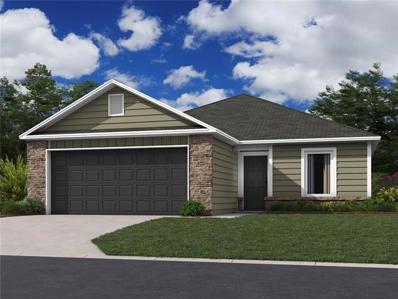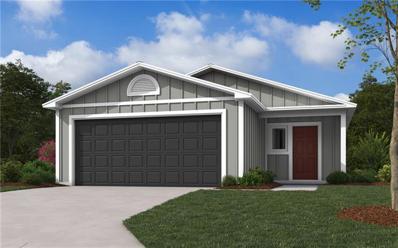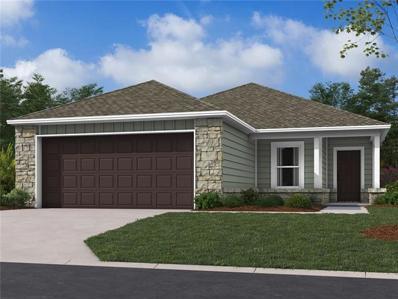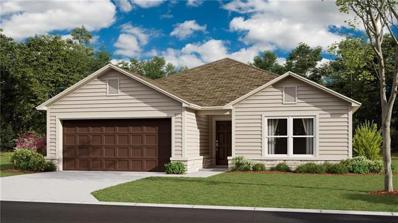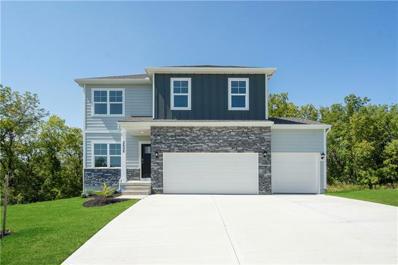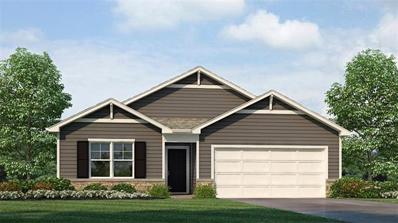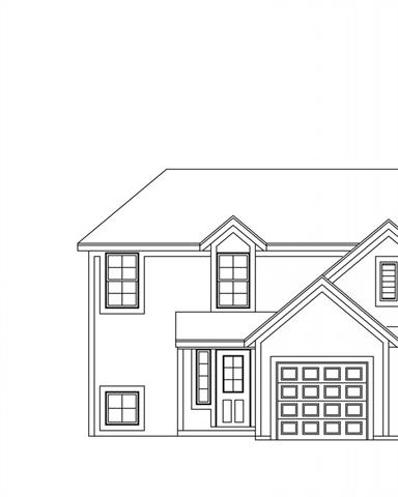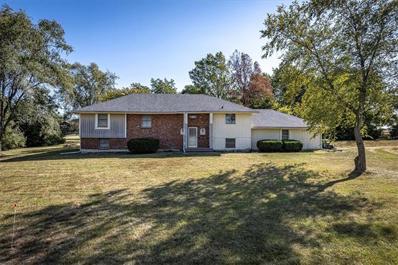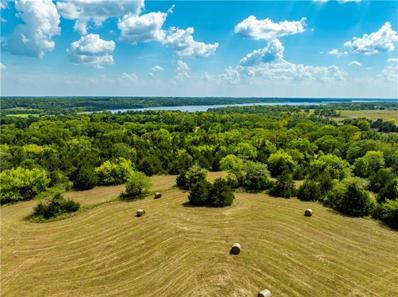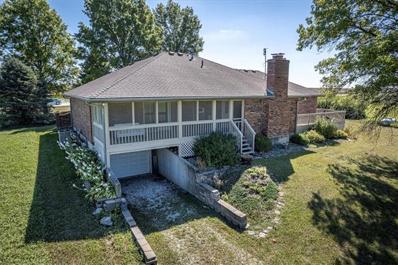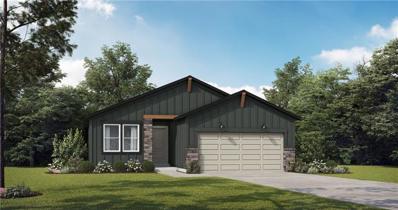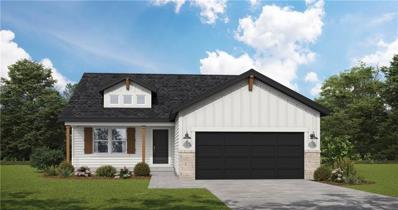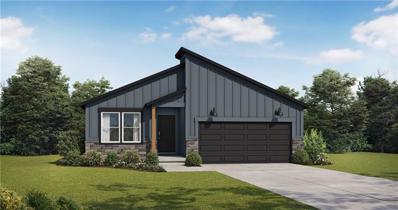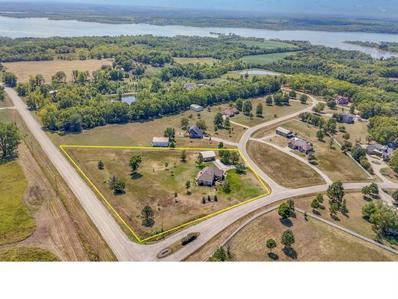Spring Hill KS Homes for Rent
The median home value in Spring Hill, KS is $225,300.
This is
lower than
the county median home value of $283,700.
The national median home value is $219,700.
The average price of homes sold in Spring Hill, KS is $225,300.
Approximately 73.83% of Spring Hill homes are owned,
compared to 22.57% rented, while
3.6% are vacant.
Spring Hill real estate listings include condos, townhomes, and single family homes for sale.
Commercial properties are also available.
If you see a property you’re interested in, contact a Spring Hill real estate agent to arrange a tour today!
- Type:
- Single Family
- Sq.Ft.:
- 2,890
- Status:
- NEW LISTING
- Beds:
- 4
- Lot size:
- 0.22 Acres
- Year built:
- 2024
- Baths:
- 3.00
- MLS#:
- 2511317
- Subdivision:
- Brookwood Farms
ADDITIONAL INFORMATION
*The Builder is pleased to offer a $5000 Parade Perk- credit for contract accepted between 9/21/24 and 10/31/24. Ask for details* The Madison Reverse by Tyler Marks Homes - a smart brand new reverse 1.5 floorplan perfect for today's living style. Nearly 3000 sq ft of living space is finished in this open plan. The main level features a welcoming entryway, leading to the great room, kitchen and dining area. The primary suite including laundry are on one side of the level, while the second bedroom/office is on the other, for privacy. There is a roomy mudroom/back entry for convenience of living. The walkout lower level includes a rec room, 1 additional bedroom and bathroom. Plenty of storage space is provided as well. Back on the main level, the covered deck backs north, perfect for afternoon coffee or cocktails. There is still time to make decor selections- call for information today and make this your new home in 2025!
- Type:
- Single Family
- Sq.Ft.:
- 1,943
- Status:
- NEW LISTING
- Beds:
- 3
- Lot size:
- 0.21 Acres
- Year built:
- 2001
- Baths:
- 3.00
- MLS#:
- 2510833
- Subdivision:
- The Village At Spring Hill
ADDITIONAL INFORMATION
Multiple offers received! Seller is requesting highest and best by Sunday Sept 22nd at 8pm. Welcome to 21875 S Lincoln Street, a beautiful 3-bedroom, 3-bathroom home in the sought-after Village at Spring Hill subdivision. This spacious home features a cathedral ceiling in the living room, creating an open and airy atmosphere. The eat-in kitchen offers direct access to a deck, perfect for outdoor dining, with a patio below for additional entertainment space. The main suite is a true retreat, boasting a long bathroom with a separate shower and tub, as well as a double vanity. The walk-out basement provides a large second living area, perfect for a media room, playroom, or home office. Additional highlights include a main level nice sized and laid out laundry room, no closet laundry here, an extended 2-car garage and an all-electric setup for efficient living. Don’t miss out on this lovely home in a great community!
- Type:
- Single Family
- Sq.Ft.:
- 1,991
- Status:
- NEW LISTING
- Beds:
- 4
- Lot size:
- 0.18 Acres
- Year built:
- 2023
- Baths:
- 3.00
- MLS#:
- 2510725
- Subdivision:
- Boulder Springs
ADDITIONAL INFORMATION
Great opportunity to own this lightly lived in beautiful ranch/ reverse on a walk out lot backing to green space. The maple ranch features 3 bedrooms and 2 baths on the main floor. The kitchen features enameled cabinets, quartz counters with large island, stainless steel appliances and pantry.The dinning area opens up to the covered deck overlooking the green space and walking trail. The sun filled great room has a gas fireplace for cool fall evenings. Upgraded LVP is throughout the entire first floor for easy maintenance. The primary suite is spacious and has a walk in closet. 2 more bedrooms complete the main level. The lower walk out level has a huge recreation room with plenty of space for a pool table. Private 4th bedroom and full bath. Tons of storage in the unfinished part of the basement. Come see this beautiful home soon.
- Type:
- Single Family
- Sq.Ft.:
- 2,944
- Status:
- NEW LISTING
- Beds:
- 4
- Lot size:
- 0.22 Acres
- Year built:
- 2019
- Baths:
- 4.00
- MLS#:
- 2510428
- Subdivision:
- Foxwood Ranch
ADDITIONAL INFORMATION
Introducing this stunning 2-story home in the highly desired Foxwood Ranch subdivision of Spring Hill! MOVE-IN ready! This well-maintained home recently built in 2019 has countless custom upgrades and high-end finishes. Kitchen features a large island, walk-in pantry, cabinets finished to ceiling and all Fridigaire appliances conveying. Open and inviting floor plan with hardwoods throughout the main level accompanied with windows that offer plenty of natural light. Four great sized bedrooms upstairs with ceiling fans, soft carpet floors and large closets. Finished living space in the lower level is another special bonus. Private lot with covered patio views of green space. Brand new garage epoxy flooring and high tech Vivint security system staying with the home! HOA includes: Club House, Community Center, Party Room, Play Area, Swimming Pool, & Trails. This beautiful home is ready to be yours! Book a showing fast!
- Type:
- Single Family
- Sq.Ft.:
- 2,947
- Status:
- NEW LISTING
- Beds:
- 4
- Lot size:
- 8.87 Acres
- Year built:
- 1991
- Baths:
- 4.00
- MLS#:
- 2510344
- Subdivision:
- Other
ADDITIONAL INFORMATION
JUST MINUTES from the city. Enjoy this beautiful 8.87 acres property Surround yourself with the beautiful and peaceful outdoors, watch the sunset from any of the two big decks, surrounded by gorgeous landscaping, new exterior and Interior painting, new ac unit, two sheds, great open floor plan, with a very nice, vaulted ceilings in great room, very spacious kitchen with appliances stay, master bedroom suite with a big walk-In Closet, soaking Tub, double vanity sinks on MAIN LEVEL, second bedroom with suite bath on main level, Two additional bedrooms in walk out lower level. Natural light all over the house this your perfect Retreat.
- Type:
- Single Family
- Sq.Ft.:
- 1,925
- Status:
- Active
- Beds:
- 3
- Lot size:
- 0.27 Acres
- Year built:
- 2019
- Baths:
- 3.00
- MLS#:
- 2510519
- Subdivision:
- Boulder Springs
ADDITIONAL INFORMATION
Better than new three bedroom ranch with finished lower level. Through the front door you are welcomed to soaring vaulted ceilings and hearth room with gas fireplace, kitchen with granite countertops, stainless steel appliances, and pantry, recently added kitchen cabinets and gas range. Master suite offers double vanities, shower, & walk-in closet. Large corner (but quiet!) lot features new fence and the perfect patio for entertaining & relaxing. There is nothing builder grade here: new sliding glass door to patio, new high end dishwasher, ShelfGenie cabinet system in kitchen, industrial ceiling fans, garage door opener & keyless entry, new stair carpet, finished lower level with full bathroom, built-in garage shelving, mounted garage racks for tools and implements. The list goes on and on... come see for yourself!
- Type:
- Single Family
- Sq.Ft.:
- 2,208
- Status:
- Active
- Beds:
- 3
- Lot size:
- 0.25 Acres
- Baths:
- 3.00
- MLS#:
- 2509972
- Subdivision:
- Heritage Glen
ADDITIONAL INFORMATION
Almost NEW home barely lived in. This beauty features 3 bedrooms plus an office with a finished basement and 3 bathrooms. Main floor has an OPEN FLOOR PLAN with large island with Quartz countertops, large pantry, large laundry room, wood beam over dining area, and a master bedroom, guest room, and office. Basement is finished with a large rec area, full bathroom, and large bedroom, and lots of storage. Some of the EXTRAS-- CENTRAL VAC and SMART SPRINKLER SYSTEM. This gorgeous home has been well maintained and is located on a culdesac and backs to park with a tree line offering privacy. This beauty is ready to be called home!
- Type:
- Single Family
- Sq.Ft.:
- 1,420
- Status:
- Active
- Beds:
- 3
- Lot size:
- 0.14 Acres
- Year built:
- 2024
- Baths:
- 2.00
- MLS#:
- 2509894
- Subdivision:
- Wiswell Farms
ADDITIONAL INFORMATION
Ask about our current builder and lender incentives! The gorgeous Fenway plan is full of curb appeal with its welcoming covered front porch and front yard landscaping. This one-story ranch-style home (slab on grade - no basement) features an open floor plan with 3 bedrooms, 2 bathrooms, and an expansive family room. Also enjoy a cozy breakfast/dining area, and a beautiful kitchen equipped with energy-efficient stainless-steel appliances, generous counter space, and roomy pantry. Plus, a wonderful covered back patio for entertaining and relaxing.
- Type:
- Single Family
- Sq.Ft.:
- 1,703
- Status:
- Active
- Beds:
- 3
- Lot size:
- 0.14 Acres
- Year built:
- 2024
- Baths:
- 2.00
- MLS#:
- 2509868
- Subdivision:
- Wiswell Farms
ADDITIONAL INFORMATION
The gorgeous Glenwood plan is full of curb appeal with its welcoming front porch and front yard landscaping. This one-story ranch-style home (slab on grade - no basement) features an open floor plan with 3 bedrooms, 2 bathrooms, and an expansive family room. Also enjoy a cozy breakfast/dining area, and a beautiful kitchen equipped with energy-efficient stainless-steel appliances, generous counter space, and roomy pantry. Plus, a wonderful covered back patio for entertaining and relaxing.
- Type:
- Single Family
- Sq.Ft.:
- 1,328
- Status:
- Active
- Beds:
- 3
- Lot size:
- 0.16 Acres
- Year built:
- 2024
- Baths:
- 2.00
- MLS#:
- 2509863
- Subdivision:
- Wiswell Farms
ADDITIONAL INFORMATION
The Greenfield plan is packed with curb appeal with its welcoming covered front porch and attractive front yard landscaping. This one-story ranch-style home (slab on grade - no basement) features an open floor plan with 3 bedrooms, 2 bathrooms, an expansive living area, a striking eat-in kitchen equipped with great pantry, and a large island.
- Type:
- Single Family
- Sq.Ft.:
- 1,496
- Status:
- Active
- Beds:
- 4
- Lot size:
- 0.15 Acres
- Year built:
- 2024
- Baths:
- 2.00
- MLS#:
- 2509857
- Subdivision:
- Wiswell Farms
ADDITIONAL INFORMATION
The beautiful Bridgeport plan is packed with curb appeal with its welcoming covered front entry and attractive front yard landscaping. This one-story ranch-style home (slab on grade - no basement) features an open floor plan with 4 bedrooms, 2 bathrooms, an expansive living area, a striking eat-in kitchen equipped with energy-efficient stainless-steel appliances, and an island.
- Type:
- Single Family
- Sq.Ft.:
- 1,216
- Status:
- Active
- Beds:
- 3
- Lot size:
- 0.14 Acres
- Year built:
- 2024
- Baths:
- 2.00
- MLS#:
- 2509847
- Subdivision:
- Wiswell Farms
ADDITIONAL INFORMATION
The gorgeous Wright plan is a one-story ranch-style home (slab on grade - no basement) features an open floor plan with 3 bedrooms, 2 bathrooms, and an expansive family room. Also enjoy a cozy breakfast/dining area, and a beautiful kitchen equipped with energy-efficient stainless-steel appliances, generous counter space, and roomy pantry.
- Type:
- Single Family
- Sq.Ft.:
- 1,051
- Status:
- Active
- Beds:
- 3
- Lot size:
- 0.14 Acres
- Year built:
- 2024
- Baths:
- 2.00
- MLS#:
- 2509838
- Subdivision:
- Wiswell Farms
ADDITIONAL INFORMATION
The Keswick plan is a one-story ranch-style home (slab on grade - no basement) features an open floor plan with 3 bedrooms, 2 bathrooms, and an expansive family room. Also enjoy a cozy breakfast/dining area, and a beautiful kitchen equipped with energy-efficient stainless-steel appliances, generous counter space, and roomy pantry.
- Type:
- Single Family
- Sq.Ft.:
- 1,233
- Status:
- Active
- Beds:
- 3
- Lot size:
- 0.15 Acres
- Year built:
- 2024
- Baths:
- 2.00
- MLS#:
- 2509834
- Subdivision:
- Wiswell Farms
ADDITIONAL INFORMATION
The Armstrong plan is a one-story ranch-style home (slab on grade - no basement) features an open floor plan with 3 bedrooms, 2 bathrooms, and an expansive family room. Also enjoy a cozy breakfast/dining area, and a beautiful kitchen equipped with energy-efficient stainless-steel appliances, generous counter space, and roomy pantry.
- Type:
- Single Family
- Sq.Ft.:
- 1,420
- Status:
- Active
- Beds:
- 3
- Lot size:
- 0.18 Acres
- Year built:
- 2024
- Baths:
- 2.00
- MLS#:
- 2509827
- Subdivision:
- Wiswell Farms
ADDITIONAL INFORMATION
Ask about our current builder and lender incentives! The gorgeous Fenway plan is full of curb appeal with its welcoming covered front porch and front yard landscaping. This one-story ranch-style home (slab on grade - no basement) features an open floor plan with 3 bedrooms, 2 bathrooms, and an expansive family room. Also enjoy a cozy breakfast/dining area, and a beautiful kitchen equipped with energy-efficient stainless-steel appliances, generous counter space, and roomy pantry. Plus, a wonderful covered back patio for entertaining and relaxing.
- Type:
- Single Family
- Sq.Ft.:
- 2,053
- Status:
- Active
- Beds:
- 4
- Lot size:
- 0.16 Acres
- Year built:
- 2024
- Baths:
- 3.00
- MLS#:
- 2509577
- Subdivision:
- Woodland Crossing
ADDITIONAL INFORMATION
Discover a home where modern elegance meets everyday convenience, nestled in the heart of the Woodland Crossing community. Built by D.R. Horton, this stunning residence combines superior craftsmanship with the latest in-home design, creating a space that’s as functional as it is beautiful. The exterior of the home is nothing short of impressive, featuring James Hardie® siding. A stylish insulated front door not only welcomes you warmly and contributes to the home’s overall energy efficiency. As you step inside, you’ll be greeted by 9-foot ceilings that lend a spacious feel to the living areas. The gourmet kitchen, equipped with 36-inch painted maple cabinets, quartz countertops, and a suite of Whirlpool® stainless steel appliances, is perfect for both everyday meals and entertaining. The bathrooms are designed to be your personal sanctuary, with features like quartz-topped vanities, Moen® Chrome Faucets, and spacious showers creating a serene retreat from the hustle and bustle of daily life. This home is also equipped with cutting-edge Smart Home technology. Control your environment effortlessly with a Honeywell® Pro Z-Wave® Thermostat, Amazon Echo, and a connected home panel, all designed to make your life easier and more comfortable. LED lighting throughout the home, a high-efficiency gas furnace, and energy-efficient insulated windows ensure that this home is as practical as it is beautiful. From luxury vinyl plank flooring to a garage complete with an opener(s), every detail in this home has been thoughtfully considered. Don’t miss the opportunity to own this exceptional property in Woodland Crossing. Schedule a tour today and see for yourself why this home is the perfect blend of luxury and convenience. Taxes shown are from Realist and are prior to home being built - buyer's agent or buyer to verify taxes. Taxes shown are from Realist and are prior to home being built - buyer's agent or buyer to verify taxes.
- Type:
- Single Family
- Sq.Ft.:
- 2,511
- Status:
- Active
- Beds:
- 4
- Lot size:
- 0.18 Acres
- Year built:
- 2024
- Baths:
- 3.00
- MLS#:
- 2509618
- Subdivision:
- Woodland Crossing
ADDITIONAL INFORMATION
Welcome to Woodland Crossing, where modern elegance meets functionality in this beautifully crafted home by D.R. Horton. This residence stands out with its James Hardie® siding and stone accents, providing both durability and timeless appeal. The welcoming three-rail, two-panel insulated front door enhances both the home's aesthetics and energy efficiency. Inside, find 9-foot ceilings, spacious, open layout that exudes warmth and sophistication. The interior has elegant details and a refined touch throughout. The gourmet kitchen serves as the heart of the home, featuring 36-inch painted maple cabinets, quartz countertops, and premium Whirlpool® stainless steel appliances—perfect for both everyday meals and entertaining. The bathrooms offer a luxurious retreat, complete with quartz-topped vanities, Moen® Chrome Faucets, and a primary bath with a 5-foot shower and framed glass enclosure. Fully finished basement with a spacious rec room, a private bedroom and full bathroom. Equipped with advanced smart home technology, this residence makes modern living effortless. Control your home’s climate and security with a Honeywell® Pro Z-Wave® Thermostat, Amazon Echo, and a connected home panel, all designed for ultimate convenience. LED lighting, a high-efficiency gas furnace, and energy-efficient insulated windows ensure year-round comfort and savings. Additional features like luxury vinyl plank flooring, a garage with an opener, and dual data/TV lines in key areas highlight the home’s commitment to convenience and modern living. D.R. Horton’s attention to detail and commitment to quality are evident throughout, making this home a perfect blend of luxury and functionality. Don’t miss your chance to own this exceptional home in Woodland Crossing. Schedule your private tour today and discover a lifestyle where elegance and convenience meet in perfect harmony. Taxes shown are from Realist and are prior to home being built - buyer's agent or buyer to verify taxes.
- Type:
- Other
- Sq.Ft.:
- 1,070
- Status:
- Active
- Beds:
- 2
- Lot size:
- 0.11 Acres
- Year built:
- 2024
- Baths:
- 2.00
- MLS#:
- 2509436
- Subdivision:
- Other
ADDITIONAL INFORMATION
New Construction 2 story 1/2 duplex, light and bright with white cabinets, granite countertops in the kitchen with stainless appliances. Open plan to eating area and great room with slider to 12x12 patio. Vaulted ceilings in the great room are open to the 2nd story catwalk leading to the bedrooms. The unfinished basement offers laundry hookups, room to expand or plenty of storage.
- Type:
- Single Family
- Sq.Ft.:
- 2,228
- Status:
- Active
- Beds:
- 3
- Lot size:
- 2.13 Acres
- Year built:
- 1979
- Baths:
- 2.00
- MLS#:
- 2509169
ADDITIONAL INFORMATION
This 3 bedroom home is Priced to Sell AS IS! Home needs work and is priced accordingly. Seller will make no repairs! Country Kitchen plus formal dining room that walks out to deck and fenced yard. Great room with fireplace. Finished basement with family room and workshop, plus large unfinished area. New Roof 2021. There is so much on this potential Beautiful 2.43 Acre Corner lot on Pflumm & 199th Street. Bring your creative ideas.
- Type:
- Land
- Sq.Ft.:
- n/a
- Status:
- Active
- Beds:
- n/a
- Lot size:
- 39.24 Acres
- Baths:
- MLS#:
- 2505759
ADDITIONAL INFORMATION
This 40-acre property, located 2.5 miles west of Spring Hill and just north of Hillsdale Lake, offers a blend of natural beauty and practical features. The land includes a mix of mature timber and open grassland, providing a versatile landscape suitable for various uses. It has easy access via hard-surfaced roads, making it convenient for both residential development and recreational purposes. The property is lined with trees, offering privacy, and boasts views of Hillsdale Lake. Additionally, it is located near a lake access point for outdoor activities. A rural water meter is available, adding to the property’s readiness for development. Whether you're considering a home site or looking for recreational land, this property offers a balanced mix of timber, grassland, and great proximity to the lake.
- Type:
- Single Family
- Sq.Ft.:
- 1,762
- Status:
- Active
- Beds:
- 3
- Lot size:
- 10.84 Acres
- Year built:
- 1988
- Baths:
- 3.00
- MLS#:
- 2508291
ADDITIONAL INFORMATION
It's rare to find over 10 acres in southern JOCO! This unique ranch home, built to endure by its original owners, exudes timeless quality. Thoughtfully designed, this single-level 3-bedroom, 2.5-bath ranch home offers convenient one-level living. The laundry/half bath, conveniently located next to the spacious garage, serves as a practical mudroom off the entry. The eat in kitchen boasts a roomy island, double ovens, and ample storage, making cooking and hosting effortless. Step from the kitchen onto the deck for fresh air and scenic views. The cozy living room features a wood-burning fireplace, custom built-ins, and a wet bar for relaxed gatherings. A screened porch off the living room offers a breezy retreat with blinds and ample space for socializing or peaceful mornings sipping coffee amidst nature. Two sizable bedrooms provide guests comfort, along with a nice full bathroom. The primary suite offers two closets, direct porch access, and an ensuite bathroom. The vast unfinished basement includes an extra garage for storage or toys; and is stubbed for a third bathroom. The basement also features a wood-burning stove for added coziness during the winter. This meticulously maintained property, nestled on a peaceful corner, appeals to those seeking space, a relaxed lifestyle, or room for hobbies and animals. With a superior well and cistern system installed, this residence provides simplistic quality and warmth. We invite you to come visit and personally experience the quality and charm it offers.
- Type:
- Single Family
- Sq.Ft.:
- 1,394
- Status:
- Active
- Beds:
- 2
- Year built:
- 2024
- Baths:
- 2.00
- MLS#:
- 2508692
- Subdivision:
- Foxwood Ranch
ADDITIONAL INFORMATION
Everyone LOVES the Functional Space & Versatility of a TUPELO! Choose to Finish Around 925 More Square Feet in the Lower Level and have a 3 Bedroom Revere Ranch with a Big Lower Level Family Room, Bedroom, and Full Bath for Even More Space! This home is in permitting stage with the city - has not broken ground - completion around April! This stunning RANCH home with modern finishes IS A SHOW STOPPER with room to grow! CHOOSE the Colors and Decor Finishes that suit your style! Nothing beats new! Visit the fabulous Foxwood Ranch community and you'll know you want to CALL IT HOME! Enjoy the Foxwood Olympic-Sized Pool with Reef Deck, Beautiful Clubhouse, and Park-Like Play Area. Oh, and Don't Miss those Spectacular Foxwood Ranch Sunsets!
- Type:
- Single Family
- Sq.Ft.:
- 1,518
- Status:
- Active
- Beds:
- 3
- Lot size:
- 0.43 Acres
- Year built:
- 2024
- Baths:
- 2.00
- MLS#:
- 2508702
- Subdivision:
- Foxwood Ranch
ADDITIONAL INFORMATION
The highly anticipated new HEATHER plan by Award-Winning Summit Homes! This Dreamy Ranch plan has a style reminiscent of a Modern Farmhouse. You'll fall in love with the Front Porch and Bright, Open Layout! Choose to Finish the Lower-Level Basement for extra room to roam! This home is in permitting with the city - it has not broken ground but will soon, and can close around April! Enjoy the Foxwood Olympic-Sized Pool with Reef Deck, Fantastic Clubhouse, and Park-Like Play Area! Oh, and don't miss those Spectacular Foxwood Ranch Sunsets!
- Type:
- Single Family
- Sq.Ft.:
- 1,649
- Status:
- Active
- Beds:
- 3
- Lot size:
- 0.27 Acres
- Year built:
- 2024
- Baths:
- 2.00
- MLS#:
- 2508693
- Subdivision:
- Foxwood Ranch
ADDITIONAL INFORMATION
The WILDFLOWER Ranch! Enjoy Supreme Functionality with the Open Floor Plan and the Convenience of your MAIN LIVING AREAS ON ONE ONE LEVEL! Finish an around 921 square feet in the lower level for more space to roam! Enjoy the Foxwood Olympic-Sized Pool with Reef Deck, Clubhouse, and Park-Like Play Area all Summer! Oh, and Don't Miss those Spectacular Foxwood Ranch Sunsets! *Photos of another sold Wildflower. HOME HAS NOT BROKEN GROUND and can close around April 2025.
- Type:
- Single Family
- Sq.Ft.:
- 3,692
- Status:
- Active
- Beds:
- 4
- Lot size:
- 3.46 Acres
- Year built:
- 1998
- Baths:
- 3.00
- MLS#:
- 2507923
- Subdivision:
- Timber Trace Ranch
ADDITIONAL INFORMATION
If you have been wanting to completely change your life and find your forever home this almost 3700 sf 4BR 3BA home on 3.46 acres, is it. Always dreamed of having a lake house, but still need to be near the city? You don’t have to compromise any further. You can be less than 5 minutes from the water and still have an easy commute of just minutes to everything the city offers. This home is meticulously well maintained. The seller had an inspection done and what few items were found he fixed. There are so many stunning features to consider: from newer appliances to gleaming hardwoods, loads of natural light, kitchen & master boast access to an expansive deck overlooking the peaceful countryside, stucco exterior, and more. On the lower level you have a walkout basement that features a massive rec room, work out room, bedroom, wet bar, and bathroom all with access to a flagstone patio. Interior Features include: CA closet system (master), 12 ft ceilings throughout main, upgraded trim package throughout. Plenty of room to roam on 3+ acres plus this great subdivision features a private lake as if being 3 minutes from Hillsdale Lake wasn’t enough. The outbuilding is spectacular: it’s a 36'X40' metal building with concrete floors, is heated, has water and is outfitted with custom cabinets, sink, plus has an air conditioned office space. Plus it has OTA TV reception. The outbuilding is ideal for running your own business, or storing boats, ATV's, car(s), or any toy your heart desires! Escape, Unwind, and Unplug near Hillsdale Lake without sacrificing easy highway access to all the amenities of city life.
 |
| The information displayed on this page is confidential, proprietary, and copyrighted information of Heartland Multiple Listing Service, Inc. (Heartland MLS). Copyright 2024, Heartland Multiple Listing Service, Inc. Heartland MLS and this broker do not make any warranty or representation concerning the timeliness or accuracy of the information displayed herein. In consideration for the receipt of the information on this page, the recipient agrees to use the information solely for the private non-commercial purpose of identifying a property in which the recipient has a good faith interest in acquiring. The properties displayed on this website may not be all of the properties in the Heartland MLS database compilation, or all of the properties listed with other brokers participating in the Heartland MLS IDX program. Detailed information about the properties displayed on this website includes the name of the listing company. Heartland MLS Terms of Use |
