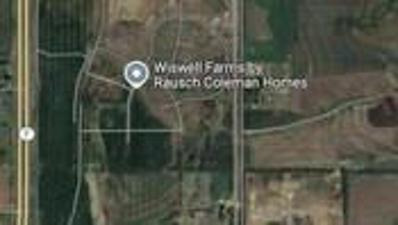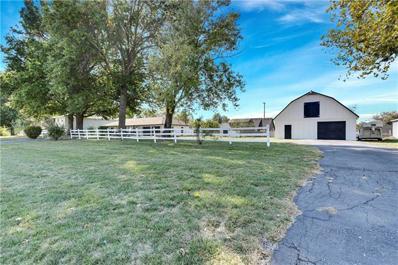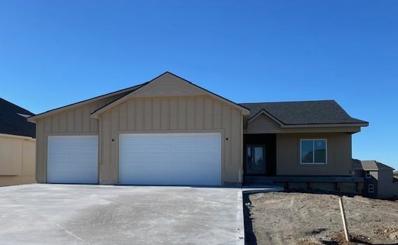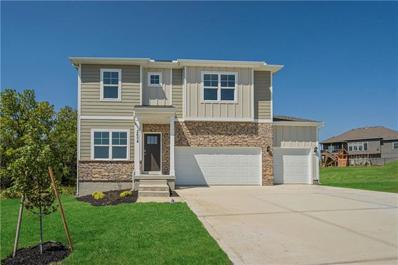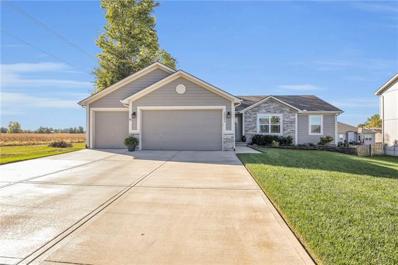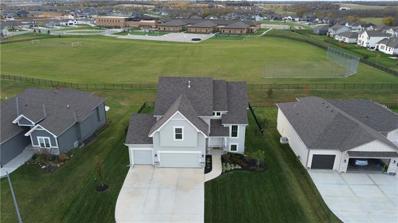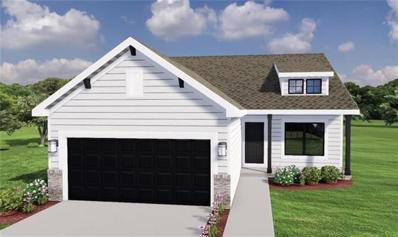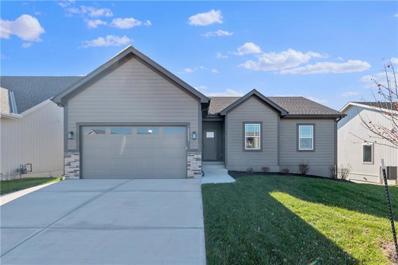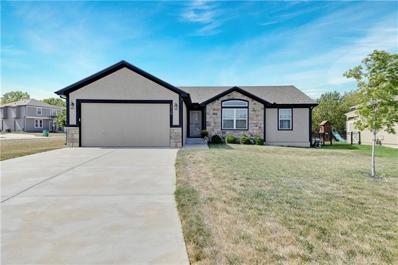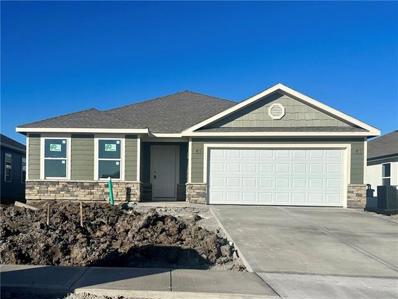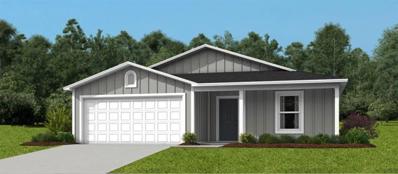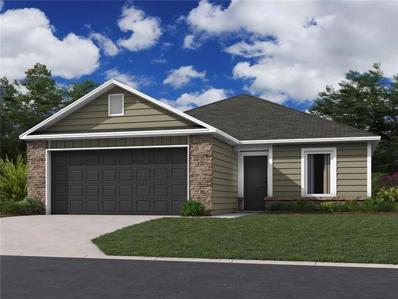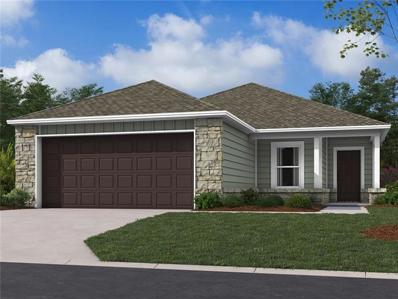Spring Hill KS Homes for Rent
$2,575,000
191 Woodland Road Spring Hill, KS 66062
- Type:
- Land
- Sq.Ft.:
- n/a
- Status:
- Active
- Beds:
- n/a
- Lot size:
- 26.88 Acres
- Baths:
- MLS#:
- 2515271
- Subdivision:
- Other
ADDITIONAL INFORMATION
This is a 200 planned-unit duplex development at the southwest corner of 191st street and Woodland Rd. in Spring Hill, Kansas. The property consists of 100 duplex lots on 26.88 acres with 2 planned units per lot. Adequate utilities including water, sewer, electricity, and gas are available to the surrounding areas of the site. Approximately half of the site was improved with sanitary sewers, storm sewers, utility crossings and curbs. The property is zoned R-2 or Two family Residential District and completed units are projected to sell in the $250,000-$350,000 range. The crossings of Spring Hill is located in a developing part of the Kansas City Metro with close proximity to Johnson County and all of its amenities.
- Type:
- Single Family
- Sq.Ft.:
- 1,731
- Status:
- Active
- Beds:
- 3
- Lot size:
- 0.69 Acres
- Year built:
- 1955
- Baths:
- 2.00
- MLS#:
- 2515005
ADDITIONAL INFORMATION
Welcome home to the perfect country ranch! Enjoy living close to city amenities, while still having a large lot (just shy of an acre). The exterior of the property was just painted a charming white color with iron ore accents. The property also features a large circle driveway providing convenient access to the home and the shop. The lot is also fenced and level. Inside the leaded glass front door you will find an updated kitchen featuring stained cabinetry, stainless steel appliances, tile flooring and updated stone countertops with an undermount composite sink. The attached two car garage is conveniently located off of the kitchen space and near the half bathroom. One bedroom is on it's own wing of the house- offering access to the patio, a fireplace, and tons of natural light. The main living area boasts hardwood floors, a ceiling fan, and a charming brick fireplace. The full bathroom features a shower over tub combo, a double vanity, and plenty of storage. The primary suite is LARGE- formerly having been two bedrooms combined into one. It offers multiple closets. The third bedroom has hardwood flooring and a ceiling fan. Looking for a place for toys or to tinker? This property features a large detached garage/shop that features electricity, gas and water. It is two levels. The lower level can accomodate three or four vehicles depending on size. Upstairs you will find a large loft space with plywood flooring- great for storage. The exterior of the property has tons of bonus features- from a large covered front porch, to the gardening shed, to the back covered patio and entertaining area- this property is great for someone wanting a mini-homestead or someone who just enjoys being outdoors. Great location (close proximity to elementary and middle schools) and exceptional value.
- Type:
- Single Family
- Sq.Ft.:
- 1,587
- Status:
- Active
- Beds:
- 3
- Lot size:
- 0.22 Acres
- Baths:
- 2.00
- MLS#:
- 2514871
- Subdivision:
- Dayton Creek
ADDITIONAL INFORMATION
Lot 269 Drippe Homes Anna Plan. 3 bedroom, 2 Bath Ranch with daylight basement ready to finish as you see fit. Black rectangle decorative metal stair rails, White stack stone floor to ceiling fireplace, Mantle matches the oak wood laminate flooring. Stainless Steel LG appliance package & SS undermount sink. Herringbone backsplash & Black mist honed Granite Kitchen Island. Composite Covered deck. Open plan awaits your decorating touches. Completion 1/2025 Fantastic amenities: Luxury Pool, Fitness Center, Tot Park, Basketball Court, Pickleball, Walking Trail, Picnic Pavilion, Putting Green & Water Park! Walk to Dayton Creek Elementary.
- Type:
- Single Family
- Sq.Ft.:
- 2,356
- Status:
- Active
- Beds:
- 4
- Lot size:
- 0.15 Acres
- Year built:
- 2024
- Baths:
- 3.00
- MLS#:
- 2514482
- Subdivision:
- Woodland Crossing
ADDITIONAL INFORMATION
Discover a home where modern elegance meets everyday convenience, nestled in the heart of the Woodland Crossing community. Built by D.R. Horton, this stunning residence combines superior craftsmanship with the latest in-home design, creating a space that’s as functional as it is beautiful. The exterior of the home is nothing short of impressive, featuring James Hardie® siding along with stone and board and batten accents. A stylish insulated front door not only welcomes you warmly and contributes to the home’s overall energy efficiency. As you step inside, you’ll be greeted by 9-foot ceilings that lend a spacious feel to the living areas. The gourmet kitchen, equipped with 36-inch painted maple cabinets, quartz countertops, and a suite of Whirlpool® stainless steel appliances, is perfect for both everyday meals and entertaining. The bathrooms are designed to be your personal sanctuary, with features like quartz-topped vanities, Moen® Chrome Faucets, and spacious showers creating a serene retreat from the hustle and bustle of daily life. This home is also equipped with cutting-edge Smart Home technology. Control your environment effortlessly with a Honeywell® Pro Z-Wave® Thermostat, Amazon Echo, and a connected home panel, all designed to make your life easier and more comfortable. LED lighting throughout the home and energy-efficient windows ensure that this home is as practical as it is beautiful. From luxury vinyl plank flooring to a garage complete with an opener(s), every detail in this home has been thoughtfully considered. The dual data/TV lines in the main bedroom and family room demonstrate a commitment to convenience and modern living. D.R. Horton’s attention to detail and dedication to quality are evident in every corner of this home. Don’t miss the opportunity to own this exceptional property in Woodland Crossing. Schedule a tour today and see for yourself why this home is the perfect blend of luxury and convenience.
- Type:
- Single Family
- Sq.Ft.:
- 1,635
- Status:
- Active
- Beds:
- 3
- Lot size:
- 0.2 Acres
- Year built:
- 2024
- Baths:
- 2.00
- MLS#:
- 2514462
- Subdivision:
- Woodland Crossing
ADDITIONAL INFORMATION
Discover a home where modern elegance meets everyday convenience, nestled in the heart of the Woodland Crossing community. Built by D.R. Horton, this stunning residence combines superior craftsmanship with the latest in-home design, creating a space that’s as functional as it is beautiful. The exterior of the home is nothing short of impressive, featuring James Hardie® siding with stone and board and batten accents. A stylish insulated front door welcomes you warmly and contributes to the home’s overall energy efficiency. As you step inside, you’ll be greeted by 9-foot ceilings that lend a spacious feel to the living areas. The gourmet kitchen, equipped with 36-inch painted maple cabinets, quartz countertops, and a suite of Whirlpool® stainless steel appliances, is perfect for both everyday meals and entertaining. The bathrooms are designed to be your personal sanctuary, with features like quartz-topped vanities, Moen® Chrome Faucets, and spacious showers creating a serene retreat from the hustle and bustle of daily life. This home is also equipped with cutting-edge Smart Home technology. Control your environment effortlessly with a Honeywell® Pro Z-Wave® Thermostat, Amazon Echo, and a connected home panel, all designed to make your life easier and more comfortable. LED lighting throughout the home, and energy-efficient insulated windows ensure that this home is as practical as it is beautiful. From luxury vinyl plank flooring to a garage complete with an opener(s), every detail in this home has been thoughtfully considered. The dual data/TV lines in the main bedroom and family room demonstrate a commitment to convenience and modern living. D.R. Horton’s attention to detail and dedication to quality are evident in every corner of this home. Don’t miss the opportunity to own this exceptional property in Woodland Crossing. Schedule a tour today and see for yourself why this home is the perfect blend of luxury and convenience.
- Type:
- Single Family
- Sq.Ft.:
- 1,781
- Status:
- Active
- Beds:
- 3
- Lot size:
- 0.41 Acres
- Year built:
- 2018
- Baths:
- 3.00
- MLS#:
- 2514163
- Subdivision:
- The Meadows
ADDITIONAL INFORMATION
Your Dream Home Just Got Even Sweeter: New Price Alert! This stunning 3-bedroom, 2.5-bath home, nestled in a highly sought-after neighborhood with no HOA, offers a 3-car garage and endless outdoor adventures with walking trails just beyond your backyard. Commuting is effortless with quick access to Highway 169. Step inside to an open-concept layout that instantly feels grand, highlighted by soaring vaulted ceilings in the great room. The spacious kitchen, anchored by a large island, is ideal for gathering with friends and family. The generous primary suite includes a walk-in closet and an en-suite bathroom featuring a double vanity and oversized shower. The additional bedrooms are equally roomy, providing plenty of storage. Step outside to your private backyard retreat, complete with a shed and plenty of space for outdoor activities. The finished basement adds extra flexibility—perfect for a cozy family room or a home office. This gem, is one you don't want to miss!
- Type:
- Single Family
- Sq.Ft.:
- 1,282
- Status:
- Active
- Beds:
- 3
- Lot size:
- 0.22 Acres
- Year built:
- 2019
- Baths:
- 2.00
- MLS#:
- 2513751
- Subdivision:
- Boulder Springs
ADDITIONAL INFORMATION
Better Than New! 5 Years Young. Three bedroom ranch with 3 car garage. Basement is unfinished to make your own. Basement could be a "daylight" basement. Walk into home wih vaulted ceilings and gas fireplace. Stainless kitchen appliances and pantry. Well taken care of home. Master bedroom offers double vanities and walk-in closet. Fenced in yard, underground sprinkler system and sits right next to open farm field. If you're interested in privacy, you will love this home. Covered deck with ceiling fan and lighting. Don't miss seeing this home. You'll be glad you did!
- Type:
- Single Family
- Sq.Ft.:
- 2,643
- Status:
- Active
- Beds:
- 5
- Lot size:
- 0.22 Acres
- Year built:
- 2021
- Baths:
- 4.00
- MLS#:
- 2514045
- Subdivision:
- Dayton Creek
ADDITIONAL INFORMATION
Spread out in this beautiful home located in the highly sought-after Dayton Creek neighborhood in North Spring Hill. Entertain friends and loved ones in the cozy living room. The combined kitchen and dining room is a home cook's dream with a HUGE walk-in pantry, newer stainless steel appliances, kitchen island, and plenty of CUSTOM cabinet space. Host guests overnight in the private lower level 5th bedroom with adjacent full bathroom. Upstairs you'll find the master bedroom oasis complete with a huge shower, spacious double vanity, and large walk-in closet connecting into the bedroom-level laundry room. All other bedrooms upstairs are carpeted with ceiling fans and walk-in closets. Bask in the fall breeze on the back covered deck or lounge on the oversized concrete patio overlooking the elementary school. Organize tools or seasonal decorations in the garage's many built-in shelves and be sure to admire the professional epoxy floors. Soak in this year's last warm days in Dayton Creek's community sports courts and playground - you'll have to wait until next year to enjoy the upscale swimming pool and water park. There's so much to love about this home, come see it for yourself.
- Type:
- Single Family
- Sq.Ft.:
- 1,636
- Status:
- Active
- Beds:
- 3
- Lot size:
- 0.17 Acres
- Baths:
- 2.00
- MLS#:
- 2513337
- Subdivision:
- Dayton Creek
ADDITIONAL INFORMATION
Ashlar Homes Lot 122. The Magnolia floorplan features 1665 square feet, 3 bedrooms and 2 full baths. Kitchen boasts quartz countertops, tile backsplash, pantry, island and great cabinet space. Primary suite bathroom has shower, walk in closet, and double vanity. Great room with LVP flooring that extends through the dining area, kitchen and laundry room. 12 x 12 patio. Builder 1 year warranty plus 10 year structural warranty provided. Maintenance Provided Living with outstanding resort like amenities. Completion April 2025
- Type:
- Single Family
- Sq.Ft.:
- 1,350
- Status:
- Active
- Beds:
- 3
- Lot size:
- 0.16 Acres
- Baths:
- 2.00
- MLS#:
- 2513328
- Subdivision:
- Dayton Creek
ADDITIONAL INFORMATION
Lot 132 The Aspen by Ashlar Homes will be ready 1st quarter of 2025. Don't miss out on the amazing opportunity to own in thriving Dayton Creek! Stainless Steel Appliances. Quartz Countertops. Walk-in Primary Shower. Covered Patio. LVP flooring & so much more!! Lawn care & Snow removal done for you! Construction will start early November. Pictures are of another model home outside of Dayton Creek. Enjoy all the fantastic amenities Dayton Creek has to offer: Luxury Pool, Fitness Center, Tot Park, Basketball Court, Pickleball, Walking Trail, Picnic Pavilion, Putting Green & Water Park! Dayton Creek Elementary.
- Type:
- Single Family
- Sq.Ft.:
- 1,350
- Status:
- Active
- Beds:
- 3
- Lot size:
- 0.26 Acres
- Baths:
- 2.00
- MLS#:
- 2513089
- Subdivision:
- Dayton Creek
ADDITIONAL INFORMATION
The Brenner-Craftsman Elevation built by Ashlar Homes. offers an inviting blend of modern elegance and timeless charm. As you step inside, you'll be greeted by a cozy fireplace, perfect for creating warm memories. The main living areas feature durable and stylish luxury vinyl plank (LVP) flooring, while the gourmet kitchen boasts sleek quartz countertops and a beautifully coordinated tile backsplash. The primary suite is a true retreat, complete with a double vanity, large walk-in closet, and a tile shower with elegant tile flooring. Outdoor living is equally enjoyable, with a covered front porch and patio, ideal for relaxing or entertaining. The landscaped yard adds curb appeal and tranquility. Additional conveniences include garage door openers and a designer lighting package that enhances the home's ambiance. Located in the vibrant community of Dayton Creek, enjoy exceptional amenities such as a pool, pickleball court, putting green, playground, basketball, trails and a fitness center this home offers a resort-like lifestyle. Photos of like model home... finishes may be different per community.
- Type:
- Single Family
- Sq.Ft.:
- 2,977
- Status:
- Active
- Beds:
- 4
- Lot size:
- 0.26 Acres
- Year built:
- 2024
- Baths:
- 3.00
- MLS#:
- 2511634
- Subdivision:
- Brookwood Farms
ADDITIONAL INFORMATION
Marietta - Beautiful new open reverse 1.5 by Dusselier & Marks. The open main area features kitchen, living room and dining area with beautiful hardwood floors, vaulted ceilings, & updated trim. Quartz in kitchen & primary bath. Primary suite w/vaulted ceiling, stand alone tub & separate shower, & 2 walk-in closets! 4 car garage! Lower level features spacious rec room, 2 BRs and bath. Plenty of room left for storage. Enjoy coffee on the covered deck. Brookwood Farms is an active community providing lots of social activities for residents of all ages. Come see all that Brookwood Farms has to offer! Pictures are of previous model - finishes will vary. Taxes are estimated. Community pool/cabana & playground are on site! Fishing pond and walking trail also available!
- Type:
- Single Family
- Sq.Ft.:
- 2,809
- Status:
- Active
- Beds:
- 4
- Lot size:
- 0.25 Acres
- Year built:
- 2024
- Baths:
- 3.00
- MLS#:
- 2511629
- Subdivision:
- Brookwood Farms
ADDITIONAL INFORMATION
Marietta 2 - Beautiful new open reverse 1.5 by Dusselier & Marks. The open main area features kitchen, living room and dining area with beautiful hardwood floors, vaulted ceilings, & updated trim. Quartz in kitchen & primary bath. Primary suite w/vaulted ceiling, stand alone tub & separate shower, & 2 walk-in closets! 4 car garage! Lower level features spacious rec room, 2 BRs and bath. Plenty of room left for storage. Enjoy coffee on the covered deck. Brookwood Farms is an active community providing lots of social activities for residents of all ages. Come see all that Brookwood Farms has to offer! Pictures are of previous model - finishes will vary. Taxes are estimated. Community pool/cabana & playground are on site! Fishing pond and walking trail also available!
- Type:
- Single Family
- Sq.Ft.:
- 1,601
- Status:
- Active
- Beds:
- 3
- Lot size:
- 0.23 Acres
- Year built:
- 1997
- Baths:
- 3.00
- MLS#:
- 2511390
- Subdivision:
- The Village At Spring Hill
ADDITIONAL INFORMATION
Large corner lot on a non-through street, close to schools & the aquatic center! 3 bedrooms & 2 non-conforming bonus rooms + 2.5 baths! Primary suite with double closets and a dual vanity! Main floor features a nice-sized eat-in kitchen + living room with vaulted ceiling. LVT flooring on mainfloor! Spacious fenced-in backyard with a small storage shed! Lower level is roughly finished with painted concrete floors, drywall, and ceiling tiles; but could be easily modified to fit your needs!
- Type:
- Single Family
- Sq.Ft.:
- 3,043
- Status:
- Active
- Beds:
- 4
- Lot size:
- 0.22 Acres
- Year built:
- 2024
- Baths:
- 3.00
- MLS#:
- 2511317
- Subdivision:
- Brookwood Farms
ADDITIONAL INFORMATION
The Madison Reverse by Tyler Marks Homes - a smart brand new reverse 1.5 floorplan perfect for today's living style. Nearly 3000 sq ft of living space is finished in this open plan. The main level features a welcoming entryway, leading to the great room, kitchen and dining area. The primary suite including laundry are on one side of the level, while the second bedroom/office is on the other, for privacy. There is a roomy mudroom/back entry for convenience of living. The walkout lower level includes a rec room, 1 additional bedroom and bathroom. Plenty of storage space is provided as well. Back on the main level, the covered deck backs north, perfect for afternoon coffee or cocktails. There is still time to make decor selections- call for information today and make this your new home in 2025!
- Type:
- Single Family
- Sq.Ft.:
- 1,991
- Status:
- Active
- Beds:
- 4
- Lot size:
- 0.18 Acres
- Year built:
- 2023
- Baths:
- 3.00
- MLS#:
- 2510725
- Subdivision:
- Boulder Springs
ADDITIONAL INFORMATION
Great opportunity to own this lightly lived in beautiful ranch/ reverse on a walk out lot backing to green space. The maple ranch features 3 bedrooms and 2 baths on the main floor. The kitchen features enameled cabinets, quartz counters with large island, stainless steel appliances and pantry.The dinning area opens up to the covered deck overlooking the green space and walking trail. The sun filled great room has a gas fireplace for cool fall evenings. Upgraded LVP is throughout the entire first floor for easy maintenance. The primary suite is spacious and has a walk in closet. 2 more bedrooms complete the main level. The lower walk out level has a huge recreation room with plenty of space for a pool table. Private 4th bedroom and full bath. Tons of storage in the unfinished part of the basement. Come see this beautiful home soon.
- Type:
- Single Family
- Sq.Ft.:
- 1,925
- Status:
- Active
- Beds:
- 3
- Lot size:
- 0.27 Acres
- Year built:
- 2019
- Baths:
- 3.00
- MLS#:
- 2510519
- Subdivision:
- Boulder Springs
ADDITIONAL INFORMATION
Seller will pay $1,500 in buyer's closing cost OR buying down buyer's interest rate with acceptable offer! Better than new three bedroom ranch with finished lower level! Through the front door you are welcomed to soaring vaulted ceilings and hearth room with gas fireplace, kitchen with granite countertops, stainless steel appliances, and pantry, recently added kitchen cabinets and gas range. Master suite offers double vanities, shower, & walk-in closet. Large corner (but quiet!) lot features new fence and the perfect patio for entertaining & relaxing. There is nothing builder grade here: new sliding glass door to patio, new high end dishwasher, ShelfGenie cabinet system in kitchen, industrial ceiling fans, garage door opener & keyless entry, new stair carpet, finished lower level with full bathroom, built-in garage shelving, mounted garage racks for tools and implements. The list goes on and on... come see for yourself!
- Type:
- Single Family
- Sq.Ft.:
- 2,208
- Status:
- Active
- Beds:
- 3
- Lot size:
- 0.25 Acres
- Baths:
- 3.00
- MLS#:
- 2509972
- Subdivision:
- Heritage Glen
ADDITIONAL INFORMATION
Almost NEW home barely lived in. This beauty features 3 bedrooms plus an office with a finished basement and 3 bathrooms. Main floor has an OPEN FLOOR PLAN with large island with Quartz countertops, large pantry, large laundry room, wood beam over dining area, and a master bedroom, guest room, and office. Basement is finished with a large rec area, full bathroom, and large bedroom, and lots of storage. Some of the EXTRAS-- CENTRAL VAC and SMART SPRINKLER SYSTEM. This gorgeous home has been well maintained and is located on a culdesac and backs to park with a tree line offering privacy. This beauty is ready to be called home!
- Type:
- Single Family
- Sq.Ft.:
- 1,420
- Status:
- Active
- Beds:
- 3
- Lot size:
- 0.14 Acres
- Year built:
- 2024
- Baths:
- 2.00
- MLS#:
- 2509894
- Subdivision:
- Wiswell Farms
ADDITIONAL INFORMATION
This home will be complete by the end of December. ***BUILDER IS OFFERING 3.99% INTEREST RATE BUY-DOWN FOR THE FIRST YEAR, 4.99% Second year and 5.99% FIXED INTEREST RATE FOR THE REMAINDER OF THE LOAN (terms and conditions apply - reach out to see if you qualify. The gorgeous Fenway plan is full of curb appeal with its welcoming covered front porch and front yard landscaping. This one-story ranch-style home (slab on grade - no basement) features an open floor plan with 3 bedrooms, 2 bathrooms, and an expansive family room. Also enjoy a cozy breakfast/dining area, and a beautiful kitchen equipped with energy-efficient stainless-steel appliances, generous counter space, and roomy pantry. Plus, a wonderful covered back patio for entertaining and relaxing.
- Type:
- Single Family
- Sq.Ft.:
- 1,703
- Status:
- Active
- Beds:
- 3
- Lot size:
- 0.14 Acres
- Year built:
- 2024
- Baths:
- 2.00
- MLS#:
- 2509868
- Subdivision:
- Wiswell Farms
ADDITIONAL INFORMATION
This home will be complete by the end of December. ***BUILDER IS OFFERING 3.99% INTEREST RATE BUY-DOWN FOR THE FIRST YEAR, 4.99% Second year and 5.99% FIXED INTEREST RATE FOR THE REMAINDER OF THE LOAN (terms and conditions apply - reach out to see if you qualify. The gorgeous Glenwood plan is full of curb appeal with its welcoming front porch and front yard landscaping. This one-story ranch-style home (slab on grade - no basement) features an open floor plan with 3 bedrooms, 2 bathrooms, and an expansive family room. Also enjoy a cozy breakfast/dining area, and a beautiful kitchen equipped with energy-efficient stainless-steel appliances, generous counter space, and roomy pantry. Plus, a wonderful covered back patio for entertaining and relaxing.
- Type:
- Single Family
- Sq.Ft.:
- 1,328
- Status:
- Active
- Beds:
- 3
- Lot size:
- 0.16 Acres
- Year built:
- 2024
- Baths:
- 2.00
- MLS#:
- 2509863
- Subdivision:
- Wiswell Farms
ADDITIONAL INFORMATION
This home will be complete by the end of December. ***BUILDER IS OFFERING 3.99% INTEREST RATE BUY-DOWN FOR THE FIRST YEAR, 4.99% Second year and 5.99% FIXED INTEREST RATE FOR THE REMAINDER OF THE LOAN (terms and conditions apply - reach out to see if you qualify. he Greenfield plan is packed with curb appeal with its welcoming covered front porch and attractive front yard landscaping. This one-story ranch-style home (slab on grade - no basement) features an open floor plan with 3 bedrooms, 2 bathrooms, an expansive living area, a striking eat-in kitchen equipped with great pantry, and a large island.
- Type:
- Single Family
- Sq.Ft.:
- 1,496
- Status:
- Active
- Beds:
- 4
- Lot size:
- 0.15 Acres
- Year built:
- 2024
- Baths:
- 2.00
- MLS#:
- 2509857
- Subdivision:
- Wiswell Farms
ADDITIONAL INFORMATION
This home will be complete by the end of December. ***BUILDER IS OFFERING 3.99% INTEREST RATE BUY-DOWN FOR THE FIRST YEAR, 4.99% Second year and 5.99% FIXED INTEREST RATE FOR THE REMAINDER OF THE LOAN (terms and conditions apply - reach out to see if you qualify. The beautiful Bridgeport plan is packed with curb appeal with its welcoming covered front entry and attractive front yard landscaping. This one-story ranch-style home (slab on grade - no basement) features an open floor plan with 4 bedrooms, 2 bathrooms, an expansive living area, a striking eat-in kitchen equipped with energy-efficient stainless-steel appliances, and an island.
- Type:
- Single Family
- Sq.Ft.:
- 1,216
- Status:
- Active
- Beds:
- 3
- Lot size:
- 0.14 Acres
- Year built:
- 2024
- Baths:
- 2.00
- MLS#:
- 2509847
- Subdivision:
- Wiswell Farms
ADDITIONAL INFORMATION
This home will be complete by the end of December. ***BUILDER IS OFFERING 3.99% INTEREST RATE BUY-DOWN FOR THE FIRST YEAR, 4.99% Second year and 5.99% FIXED INTEREST RATE FOR THE REMAINDER OF THE LOAN (terms and conditions apply - reach out to see if you qualify. The gorgeous Wright plan is a one-story ranch-style home (slab on grade - no basement) features an open floor plan with 3 bedrooms, 2 bathrooms, and an expansive family room. Also enjoy a cozy breakfast/dining area, and a beautiful kitchen equipped with energy-efficient stainless-steel appliances, generous counter space, and roomy pantry.
- Type:
- Single Family
- Sq.Ft.:
- 1,051
- Status:
- Active
- Beds:
- 3
- Lot size:
- 0.14 Acres
- Year built:
- 2024
- Baths:
- 2.00
- MLS#:
- 2509838
- Subdivision:
- Wiswell Farms
ADDITIONAL INFORMATION
This home will be complete by the end of December. ***BUILDER IS OFFERING 3.99% INTEREST RATE BUY-DOWN FOR THE FIRST YEAR, 4.99% Second year and 5.99% FIXED INTEREST RATE FOR THE REMAINDER OF THE LOAN (terms and conditions apply - reach out to see if you qualify. The Keswick plan is a one-story ranch-style home (slab on grade - no basement) features an open floor plan with 3 bedrooms, 2 bathrooms, and an expansive family room. Also enjoy a cozy breakfast/dining area, and a beautiful kitchen equipped with energy-efficient stainless-steel appliances, generous counter space, and roomy pantry.
- Type:
- Single Family
- Sq.Ft.:
- 1,233
- Status:
- Active
- Beds:
- 3
- Lot size:
- 0.15 Acres
- Year built:
- 2024
- Baths:
- 2.00
- MLS#:
- 2509834
- Subdivision:
- Wiswell Farms
ADDITIONAL INFORMATION
This home will be complete by the end of December. ***BUILDER IS OFFERING 3.99% INTEREST RATE BUY-DOWN FOR THE FIRST YEAR, 4.99% Second year and 5.99% FIXED INTEREST RATE FOR THE REMAINDER OF THE LOAN (terms and conditions apply - reach out to see if you qualify. The Armstrong plan is a one-story ranch-style home (slab on grade - no basement) features an open floor plan with 3 bedrooms, 2 bathrooms, and an expansive family room. Also enjoy a cozy breakfast/dining area, and a beautiful kitchen equipped with energy-efficient stainless-steel appliances, generous counter space, and roomy pantry.
 |
| The information displayed on this page is confidential, proprietary, and copyrighted information of Heartland Multiple Listing Service, Inc. (Heartland MLS). Copyright 2024, Heartland Multiple Listing Service, Inc. Heartland MLS and this broker do not make any warranty or representation concerning the timeliness or accuracy of the information displayed herein. In consideration for the receipt of the information on this page, the recipient agrees to use the information solely for the private non-commercial purpose of identifying a property in which the recipient has a good faith interest in acquiring. The properties displayed on this website may not be all of the properties in the Heartland MLS database compilation, or all of the properties listed with other brokers participating in the Heartland MLS IDX program. Detailed information about the properties displayed on this website includes the name of the listing company. Heartland MLS Terms of Use |
Spring Hill Real Estate
The median home value in Spring Hill, KS is $371,800. This is higher than the county median home value of $368,700. The national median home value is $338,100. The average price of homes sold in Spring Hill, KS is $371,800. Approximately 74.93% of Spring Hill homes are owned, compared to 22.27% rented, while 2.8% are vacant. Spring Hill real estate listings include condos, townhomes, and single family homes for sale. Commercial properties are also available. If you see a property you’re interested in, contact a Spring Hill real estate agent to arrange a tour today!
Spring Hill, Kansas has a population of 7,883. Spring Hill is less family-centric than the surrounding county with 33.32% of the households containing married families with children. The county average for households married with children is 37.57%.
The median household income in Spring Hill, Kansas is $89,250. The median household income for the surrounding county is $96,059 compared to the national median of $69,021. The median age of people living in Spring Hill is 32.7 years.
Spring Hill Weather
The average high temperature in July is 88.1 degrees, with an average low temperature in January of 20.2 degrees. The average rainfall is approximately 41.8 inches per year, with 12.9 inches of snow per year.
