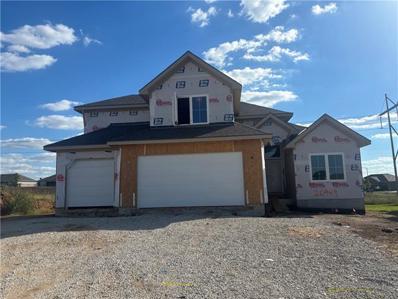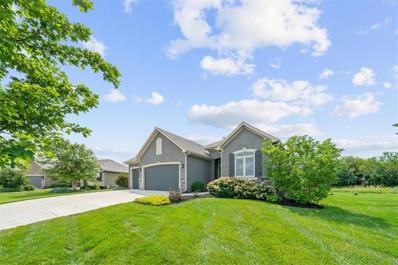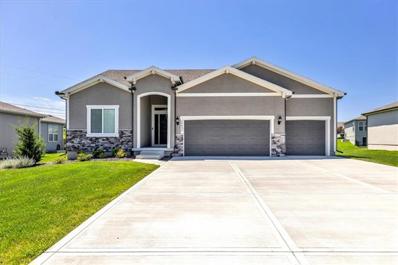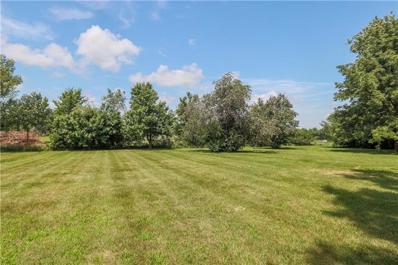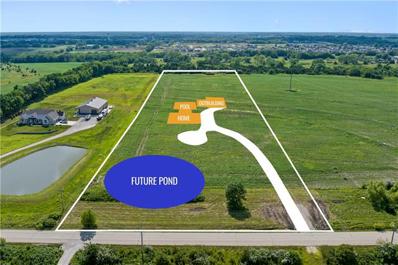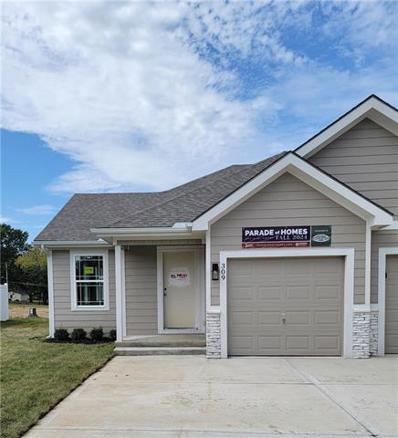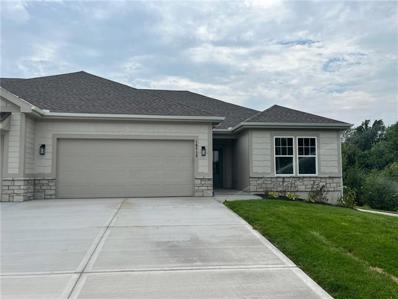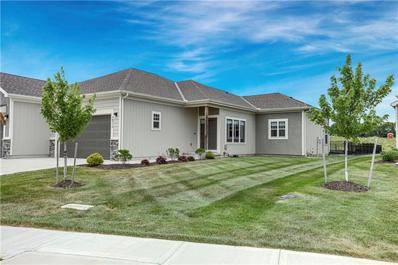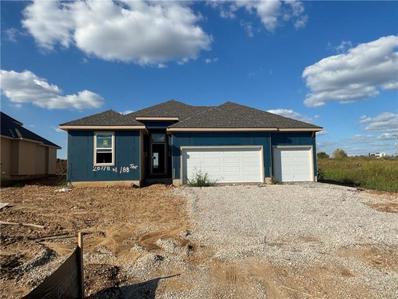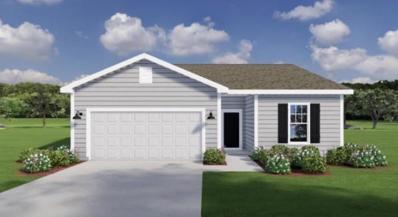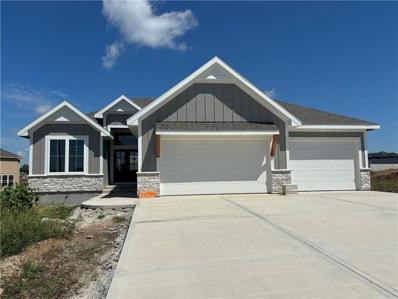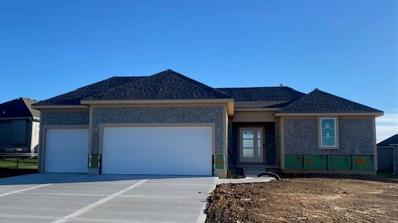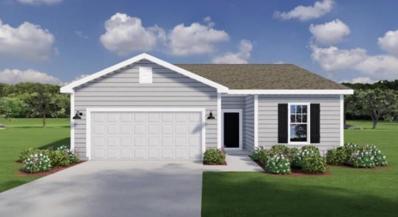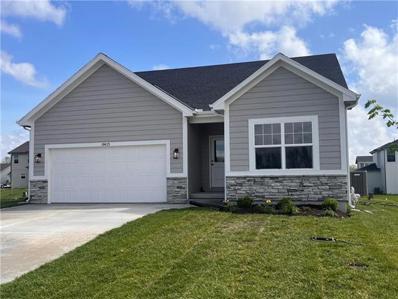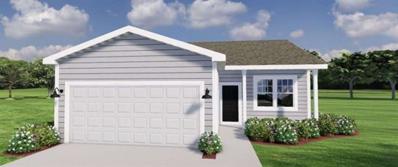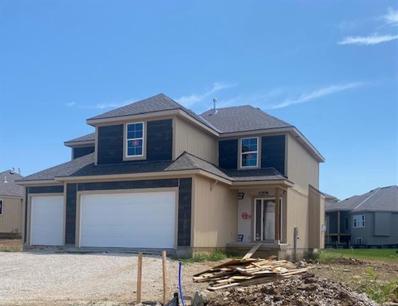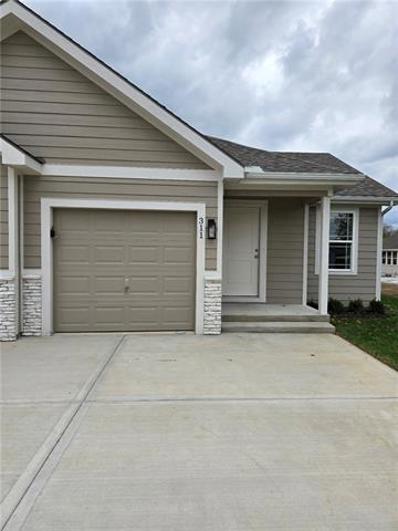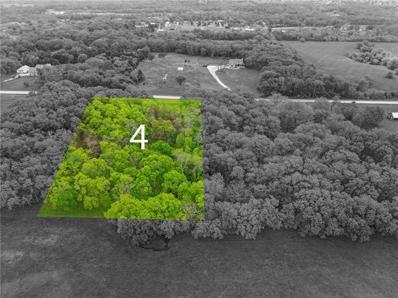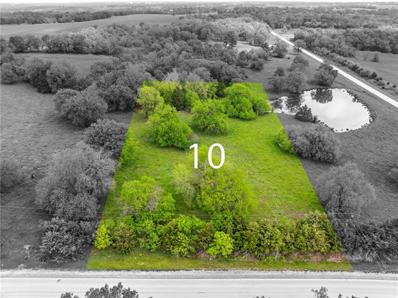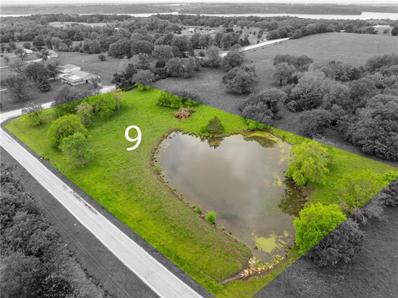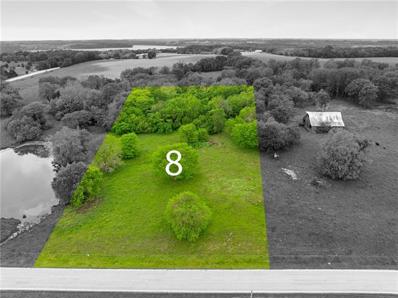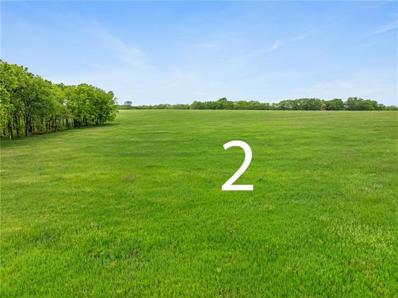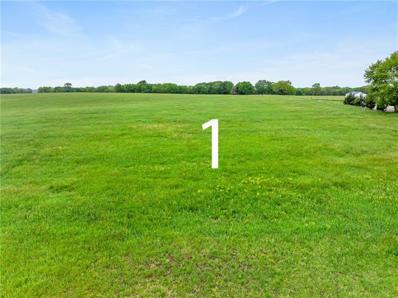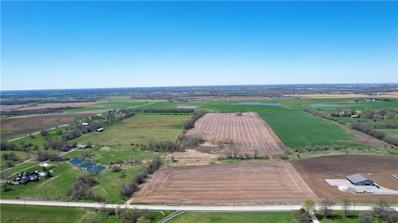Spring Hill KS Homes for Rent
- Type:
- Single Family
- Sq.Ft.:
- 2,444
- Status:
- Active
- Beds:
- 4
- Lot size:
- 0.28 Acres
- Baths:
- 3.00
- MLS#:
- 2505307
- Subdivision:
- Dayton Creek
ADDITIONAL INFORMATION
Lot 254. The Newport 1.5 Sty/Loft By Wheeler Homes is the perfect option for anyone who wants the best of both worlds, the convenience of one story living and the perks of a 2 story. Impressive open concept once you pass the double front doors. Soaring 2 Story Great Room with stained Beam. The kitchen features 8 ft island, custom cabinets & oversized walk-in pantry and Breakfast room exits on to the outdoor living space. Beautiful Primary suite with Double vanities, Walk-in shower and free-standing tub and oversized closet. Second floor offers 2 generous size bedrooms, Bath & Loft perfect for kids to grow and learn in their own space. 3 car garage plus bonus space for toys.. Backs to greenspace. 10/14 rough-in Inspection. The Model of this plan is located at 18729 Theden St Lot 254 does not reflect all upgrades in model.
- Type:
- Single Family
- Sq.Ft.:
- 2,431
- Status:
- Active
- Beds:
- 4
- Lot size:
- 0.22 Acres
- Year built:
- 2023
- Baths:
- 3.00
- MLS#:
- 2505165
- Subdivision:
- Foxwood Ranch
ADDITIONAL INFORMATION
IT'S FINALLY FOR SALE & YOU CAN MOVE IN AS SOON AS DECEMBER! Enjoy the serenity of a backyard that BACKS TO GREENSPACE, providing privacy and a tranquil setting. LOADED WITH UPGRADES, you get to revel in the elegance of wood floors throughout the main level, a built-in gas cooktop with a stunning wood-trimmed hood in the chef's kitchen, extra kitchen cabinets that extend to the ceiling, and upgraded designer tiling. Spectacular light fixtures add a touch of luxury to every room. This home comes equipped with sprinkler and security systems. Spectacular Amenities including Pool with Reef Deck, Water Slide and Swimming Lanes, Community Center & Park-Like Play Area are ready for your enjoyment!! Discover the hidden gem of the Spring Hill and South Olathe area – The Foxwood Ranch Community! Nestled in a quiet area just minutes east of 169 Highway, on the north side of 191st, this community offers the best of both worlds – tranquility and accessibility. WELCOME HOME TO FOXWOOD RANCH! Your are going to like it here!
- Type:
- Single Family
- Sq.Ft.:
- 2,301
- Status:
- Active
- Beds:
- 4
- Lot size:
- 0.35 Acres
- Year built:
- 2018
- Baths:
- 3.00
- MLS#:
- 2500890
- Subdivision:
- Dayton Creek
ADDITIONAL INFORMATION
Glide through the Matterport 3D video and view this impeccably kept model home with all the upgrades, The Barcelona by Wynne Homes. This bright and open reverse 1.5-story boasts hardwood floors throughout the entry, great room, dining room, and kitchen. Enjoy gathering in the white gourmet kitchen, which features a walk-in pantry, granite countertops, stainless steel appliances, and a large granite island. Relax and unwind in the master bedroom with its spa-like master bathroom, including a steam shower encased in a tall glass shower door, and luxury floor-to-ceiling tile. Enjoy organizing your huge walk-in closet, which leads to the spacious laundry room. Come downstairs to the luxuriously finished lower level, which boasts another living room/rec room/dining area and an amazing second eat-in kitchen with a long bar ready for entertaining friends and family. There are two additional nicely sized bedrooms with carpet and an adjoining tile bathroom. The basement offers ample storage space. The four-car tandem garage can be used to park your golf cart, motorcycle, or serve as a workspace! There are both covered and uncovered patios for relaxing, grilling, and sun tanning. Amenities include a beautiful swimming pool, splash pad, easy-to-access fitness center, kids' playground area, basketball court, pickleball court, walking trails, and a picnic pavilion. Dayton Creek Elementary is right in the back of the neighborhood!
- Type:
- Single Family
- Sq.Ft.:
- 3,000
- Status:
- Active
- Beds:
- 3
- Lot size:
- 0.26 Acres
- Year built:
- 2021
- Baths:
- 2.00
- MLS#:
- 2501096
- Subdivision:
- Foxwood Ranch
ADDITIONAL INFORMATION
You don’t have to worry about construction noise and mess on this side of Foxwoods ranch! This home is located on a developed street and sits on a rare lot at the end of a cul-de-sac with a direct path to the club house & pool! Built before the merge with Clover & Hive. Quality high end construction with above builder grade selections. Opportunity to double the square footage in the basement. Egress windows and tall ceilings could be perfect for additional entertainment space and adding a guest suite and stubbed for a bath. This true ranch offers low-maintenance living with included lawn irrigation, mowing, and snow removal services. Amenities such as a sprinkler system and security system are included. The main level features two bedrooms and a full bathroom, along with a spacious primary suite. The kitchen showcases white New Carrara Quartz countertops, a herringbone tiled backsplash, a gas range with air fryer feature, warm wood cabinetry, and a walk-in pantry. Additional conveniences include a laundry and drop zone adjacent to the garage entrance, which leads to a three-car garage. High-traffic stair carpet and upgraded wood floors above standard add to the interior's appeal. Outdoor enjoyment is amplified by a covered patio ideal for grilling. Residents also enjoy access to a pool, clubhouse with a party room featuring sliding open-air doors, and a play area. Nearby attractions include Sycamore Ridge Golf Course and Hillsdale Lake, ensuring a vibrant lifestyle in a serene setting.
- Type:
- Land
- Sq.Ft.:
- n/a
- Status:
- Active
- Beds:
- n/a
- Lot size:
- 1.03 Acres
- Baths:
- MLS#:
- 2499878
- Subdivision:
- Stonebridge Villas
ADDITIONAL INFORMATION
Location Location Location! Commercial lot for sale Zoned C2 in the heart of Spring Hill. This large lot is currently 1.03 acres but can be divided into as many as 5 separate lots if desired. Tons of potential for new or relocating businesses looking to be on the main street of a growing community. Great drive-by traffic close to the highway. The possibilities are endless. Small house on the property has been used as a small business in the past and would be easy to do so in the future for extra income.
- Type:
- Single Family
- Sq.Ft.:
- 2,550
- Status:
- Active
- Beds:
- 4
- Lot size:
- 9.61 Acres
- Baths:
- 3.00
- MLS#:
- 2499341
ADDITIONAL INFORMATION
The "Blake" by Shepard Homes on 10 Acres!! Construction has not yet begun* There is time to meet with the builder to make any customizations or changes you may want to add* Located on 10 beautiful acres off blacktop road in Spring Hill! There is no Homeowners association or any deed restrictions beyond what the county requires! This acreage backs to trees! Great location for a potential pond in the front of the property and plenty of room for an nice size outbuilding, a pool or horse facilities! Fantastic reverse 1.5 story plan with 2 bedrooms on the main level and 2 bedrooms in the lower level. Chef's kitchen with big island, walk-in pantry, 5-burner gas cooktop with vented exhaust hood. Spacious master bath with walk-in shower and freestanding tub. Huge walk-in closet with natural lighting. Lower level features a large rec-room for family fun. You can relax on your covered patio. Photos are of the model home. Virtual tour is of a similar model home.
- Type:
- Other
- Sq.Ft.:
- 1,129
- Status:
- Active
- Beds:
- 2
- Lot size:
- 0.15 Acres
- Year built:
- 2024
- Baths:
- 1.00
- MLS#:
- 2497748
ADDITIONAL INFORMATION
Charming Move-In Ready New Construction Ranch Duplex in Spring Hill, KS - Built by Aruba Homes Nestled on a quiet street in Spring Hill, this two-bedroom, one-bathroom ranch plan offers modern comfort with a stylish open floor plan. The kitchen is a true highlight, featuring beautiful granite countertops, a stainless steel appliance package (range, dishwasher, and microwave), and a walk-in pantry with convenient motion sensor lighting. Convenient main floor laundry. Unwind on the covered patio with a ceiling fan and light kit, perfect for relaxing or entertaining. The home also includes a full, unfinished basement, allowing for future customization, and a one-car garage. With no HOA fees, this home is move-in ready and waiting for you!
- Type:
- Other
- Sq.Ft.:
- 1,572
- Status:
- Active
- Beds:
- 3
- Lot size:
- 0.12 Acres
- Year built:
- 2023
- Baths:
- 2.00
- MLS#:
- 2496875
- Subdivision:
- Boulder Springs
ADDITIONAL INFORMATION
Enjoy one level zero entry living in the Freedom Ranch by Authentic Homes backing to greenspace! 3 bedroom and 2 bath ranch in a maintenance provided area in Boulder Springs on Lot 121L ready NOW! So much space to enjoy and entertain! 2 front bedrooms and bath for guests or office space. The light filled primary suite has dual sinks with quartz, separate shower & soaking tub and walk in closet. The kitchen features enameled cabinets with soft close drawers, pantry, large island with quartz and stainless steel appliances including a gas stove. The great room features a electric fireplace and opens up the dining area. 2 car garage and patio complete this popular villa. Come see what Boulder Springs has to offer.
- Type:
- Other
- Sq.Ft.:
- 1,928
- Status:
- Active
- Beds:
- 4
- Lot size:
- 0.15 Acres
- Year built:
- 2021
- Baths:
- 3.00
- MLS#:
- 2494511
- Subdivision:
- Boulder Springs
ADDITIONAL INFORMATION
NEW PRICE and Better than New and with a finished basement! Maintenance Free Villa with two bedrooms on the main level - or one bedroom and an office and two bedrooms in the lower level or one bedroom and an office! The Cottonwood by Authentic Homes. Maintenance provided living in the Villas in Boulder Springs. All window coverings are in, Upgrades throughout, Great covered patio with lighting, large yard with metal fence already in! Master and 2 BR/ Office on the main level! Large kitchen with island, stainless steel appliances, pantry and eating area. Living room with fireplace opens up to the covered patio. Spacious master suite and dual vanities, large shower and walk in closet. Light filled secondary bath and 2nd full bath on the main level. Lower level features a family room and 2 more bedrooms and bath. Great storage space included. Boulder Springs has a swimming pool, firepit and walking trails. Directions: 69 Hwy to 199th Street exit, West to Emerald, Right to 196th Street.
- Type:
- Single Family
- Sq.Ft.:
- 1,624
- Status:
- Active
- Beds:
- 3
- Lot size:
- 0.26 Acres
- Baths:
- 2.00
- MLS#:
- 2493782
- Subdivision:
- Dayton Creek
ADDITIONAL INFORMATION
Brand NEW by Gianni Homes. The Artesa Lot 288. Where style, livability and affordability all come together!! 3 Bedroom, 2 bath open Ranch plan offers 1624 sqft on the main level. Extra deep 3rd car bay is ideal for all the toys. Three- sided Covered patio with view door from breakfast area and Primary suite. Hardwoods in Living room, Kitchen & Breakfast room. Tile floors in Primary Bathroom & Guest Bathroom. 687 sqft in basement that can be finished already framed in.. Perfect time to make this yours...make all the selections. Occupancy late December/January. Under Roof 9/23. Completion date is scheduled for December.
- Type:
- Single Family
- Sq.Ft.:
- 1,636
- Status:
- Active
- Beds:
- 3
- Lot size:
- 0.13 Acres
- Baths:
- 2.00
- MLS#:
- 2493504
- Subdivision:
- Dayton Creek
ADDITIONAL INFORMATION
Look no further...Affordability & Quality in Southern Johnson!! Lot 123 The Magnolia by Ashlar Homes. Enjoy main level living in this 3 bedroom, 2 bath home that features 9-foot main level ceilings, quartz countertops in the kitchen with tiled backsplash, fireplace with wood-stained mantle, LVP flooring throughout entry, kitchen, dining, and great room. The kitchen is spacious with an island and walk-in pantry. The primary suite bathroom has a shower, double vanity, linen closet, and large closet. Live in desirable Dayton and enjoy all the fantastic amenities plus lawn mowing and snow removal included in a low monthly HOA. Construction to start 9/1. Pictures are of another Magnolia in a different community. December/January Occupancy.
- Type:
- Single Family
- Sq.Ft.:
- 2,645
- Status:
- Active
- Beds:
- 4
- Lot size:
- 0.24 Acres
- Baths:
- 3.00
- MLS#:
- 2493480
- Subdivision:
- Dayton Creek
ADDITIONAL INFORMATION
Lot 267 Newport Reverse by Wheeler Homes is a must see! Calling all car enthusiasts!!! Beautiful double door entry, open floor plan with soaring ceilings, stone to mantle Fireplace and a covered deck. This home is made for entertaining, plenty of space on the main level for gatherings and a daylight lower level rec room. Beautiful master suite w access from Master closet to laundry room. Lower Level has 2 more beds and full bath. 4 car garage big enough for boat! Late September Completion. Fantastic amenities: Luxury Pool, Fitness Center, Tot Park, Basketball Court, Pickleball, Walking Trail, Picnic Pavilion, Putting Green & Water Park! Dayton Creek Elementary. Come tour our 7 Models from 11-5 Monday- Saturday and 12-5 Sunday.
- Type:
- Single Family
- Sq.Ft.:
- 2,030
- Status:
- Active
- Beds:
- 3
- Lot size:
- 0.31 Acres
- Year built:
- 2023
- Baths:
- 3.00
- MLS#:
- 2493544
- Subdivision:
- Dayton Creek
ADDITIONAL INFORMATION
Lot 272 Seabrook II by Gianni Homes. Value packeted house with upgrades of much more expense homes. We love the cathedral ceiling on the main level. This Reverse plan offers -3 Bedroom (2 bedrooms main level and 1 down with option for 4th Bedroom in lower level. 2nd egress already there.). Hardwoods in Great Room, Kitchen & Breakfast room. Oversized granite island overlooks breakfast area. Wall of windows on backside. Covered Patio. Still time to make your own selections. More pictures coming has we get further along. October Occupancy. Walk to Dayton Creek Elementary. Unbelievable amenities are in and will be enjoyed by all.
- Type:
- Single Family
- Sq.Ft.:
- 1,636
- Status:
- Active
- Beds:
- 3
- Lot size:
- 0.16 Acres
- Baths:
- 2.00
- MLS#:
- 2493280
- Subdivision:
- Dayton Creek
ADDITIONAL INFORMATION
Ashlar Homes Lot 121 The Magnolia traditional floorplan features 1665 square feet, 3 bedrooms and 2 full baths. Kitchen boasts quartz countertops, tile backsplash, pantry, island and great cabinet space. Primary suite bathroom has shower, walk in closet, and double vanity. Great room with LVP flooring that extends through the dining area, kitchen and laundry room. 12 x 12 patio. Builder 1 year warranty plus 10 year structural warranty provided. Maintenance Provided Living. Home is at permitting stage. No Basement. Pictures are of another Magnolia in different community. Home IS A PERMITTING STAGE 8.13 Occupancy December/January
- Type:
- Single Family
- Sq.Ft.:
- 2,229
- Status:
- Active
- Beds:
- 4
- Lot size:
- 0.16 Acres
- Year built:
- 2023
- Baths:
- 3.00
- MLS#:
- 2491551
- Subdivision:
- Boulder Springs
ADDITIONAL INFORMATION
MOVE IN READY! The Pelham Park reverse home by Century Homes Inc on Lot 128. This new open reverse plans offer 4 bedroom/ 3 baths and 2 car garage. This floorplan has it all - two bedrooms on the main as well as an office and laundry room. The kitchen includes a pantry with custom cabinets and granite topped island. Gas fireplace in the great room area. The primary suite has plenty of space and includes dual sinks and large walk in shower. The 2nd bedroom on the main level has great light and is spacious. The eating area opens up to a nice covered patio. ! Downstairs is a large rec room area with two additional bedrooms and bathroom. Don't overlook the unfinished storage area.
- Type:
- Single Family
- Sq.Ft.:
- 1,350
- Status:
- Active
- Beds:
- 3
- Lot size:
- 0.15 Acres
- Baths:
- 2.00
- MLS#:
- 2487356
- Subdivision:
- Dayton Creek
ADDITIONAL INFORMATION
Bazinga!!! A home with 3 bedrooms, 2 baths just under $320K in southern Johnson County!! Lot 145 The Aspen by Ashlar Homes will be ready late December/January. Don't miss out on the amazing opportunity to own in thriving Dayton Creek! Stainless Steel Appliances. Covered Patio. LVP flooring & so much more!! Lawn care & Snow removal done for you! Construction will start late August. Enjoy all the fantastic amenities Dayton Creek has to offer: Luxury Pool, Fitness Center, Tot Park, Basketball Court, Pickleball, Walking Trail, Picnic Pavilion, Putting Green & Water Park! Dayton Creek Elementary.
- Type:
- Single Family
- Sq.Ft.:
- 2,071
- Status:
- Active
- Beds:
- 3
- Lot size:
- 0.32 Acres
- Baths:
- 3.00
- MLS#:
- 2489765
- Subdivision:
- Dayton Creek
ADDITIONAL INFORMATION
The Anthem 2 Story by Wheeler Homes. Lot 273 The beautiful exterior provides a wonderful display of simply amazing style. Just shy of 2100 square foot this layout offers plenty of rooms, including 3 bedrooms and 2.5 bathrooms. The main level features an open concept design, flowing from the great room and breakfast room into the gourmet kitchen and out onto the back patio. There is also a multi-purpose room on the main level which can double as a study or kids' playroom plus 3 car garage. The upstairs provides the main bedrooms, including the primary suite with the dual vanity bath, walk-in shower & walk closet. There is an option to finish basement with 4th Bedroom, Bath & Rec room or options for 4th Bedroom upstairs when custom building. 8.26 drywall. Completion is Late November. Dayton Creek Elementary
- Type:
- Other
- Sq.Ft.:
- 1,129
- Status:
- Active
- Beds:
- 2
- Lot size:
- 0.15 Acres
- Year built:
- 2024
- Baths:
- 1.00
- MLS#:
- 2485684
ADDITIONAL INFORMATION
**Charming Ranch Duplex in Spring Hill, KS - Built by Aruba Homes** Move right into this thoughtfully crafted ranch duplex, designed by Aruba Homes! Located on a peaceful street in Spring Hill, this two-bedroom, one-bathroom home boasts an open floor plan with modern touches throughout. The spacious kitchen comes complete with a stainless steel appliance package, including a range, dishwasher, and microwave, plus a walk-in pantry with motion sensor lighting for added convenience. Step outside to enjoy a covered patio with a ceiling fan and light kit, ideal for relaxing evenings or entertaining guests. Additional features include a full, unfinished basement, offering endless possibilities for future finishing, and a one-car garage. With no HOA and all the upgrades you need, this home is ready to welcome you!
- Type:
- Land
- Sq.Ft.:
- n/a
- Status:
- Active
- Beds:
- n/a
- Lot size:
- 2.94 Acres
- Baths:
- MLS#:
- 2486232
- Subdivision:
- Rural Miami
ADDITIONAL INFORMATION
Build your dream home on this beautiful 3-acre lot just a stone’s throw from Hillsdale Lake. LOT 4 is full of a variety of trees and has possibilities of a pond. Enjoy ‘rural residential’ living at its best in this spectacular area in northern Miami County. This is one of 9 lots being offered and they will go fast. No HOA. There is a short list of deed restrictions to ensure the true ‘rural residential’ feel the current land owner is aiming for. There is a 200+ acre family ranch surrounding these lots to add to the feel of country life. Copy this link for additional information: https://www.canva.com/design/DAGHNO6vvP8/hf-hRySDRPbY898o6zTY4g/view?utm_content=DAGHNO6vvP8&utm_campaign=designshare&utm_medium=link&utm_source=editor
- Type:
- Land
- Sq.Ft.:
- n/a
- Status:
- Active
- Beds:
- n/a
- Lot size:
- 2.97 Acres
- Baths:
- MLS#:
- 2486245
- Subdivision:
- Rural Miami
ADDITIONAL INFORMATION
This is LOT 10!! This lot fronts to 231st and sides to ranch land. This lot has open space and large trees! Build your dream home on this beautiful 3-acre lot just a stone’s throw from Hillsdale Lake. Enjoy ‘rural residential’ living at its best in this spectacular area in northern Miami County. This is one of 9 lots being offered and they will go fast. No HOA. There is a short list of deed restrictions to ensure the true ‘rural residential’ feel the current land owner is aiming for. There is a 200+ acre family ranch surrounding these lots to add to the feel of country life. Copy this link for additional information: https://www.canva.com/design/DAGHNO6vvP8/hf-hRySDRPbY898o6zTY4g/view?utm_content=DAGHNO6vvP8&utm_campaign=designshare&utm_medium=link&utm_source=editor
- Type:
- Land
- Sq.Ft.:
- n/a
- Status:
- Active
- Beds:
- n/a
- Lot size:
- 2.9 Acres
- Baths:
- MLS#:
- 2486241
- Subdivision:
- Rural Miami
ADDITIONAL INFORMATION
Welcome to LOT 9! This beautiful lot has an established pond and still plenty of room. Build your dream home on this beautiful 3-acre lot just a stone’s throw from Hillsdale Lake. Enjoy ‘rural residential’ living at its best in this spectacular area in northern Miami County. This is one of 9 lots being offered and they will go fast. No HOA. There is a short list of deed restrictions to ensure the true ‘rural residential’ feel the current land owner is aiming for. There is a 200+ acre family ranch surrounding these lots to add to the feel of country life. Copy this link for additional information: https://www.canva.com/design/DAGHNO6vvP8/hf-hRySDRPbY898o6zTY4g/view?utm_content=DAGHNO6vvP8&utm_campaign=designshare&utm_medium=link&utm_source=editor
- Type:
- Land
- Sq.Ft.:
- n/a
- Status:
- Active
- Beds:
- n/a
- Lot size:
- 2.87 Acres
- Baths:
- MLS#:
- 2486238
- Subdivision:
- Rural Miami
ADDITIONAL INFORMATION
Hello LOT 8! This lot faces East and has a view of the neighboring pond on one side and the family barn next door. Build your dream home on this beautiful 3-acre lot just a stone’s throw from Hillsdale Lake. Enjoy ‘rural residential’ living at its best in this spectacular area in northern Miami County. This is one of 9 lots being offered and they will go fast. No HOA. There is a short list of deed restrictions to ensure the true ‘rural residential’ feel the current land owner is aiming for. There is a 200+ acre family ranch surrounding these lots to add to the feel of country life. Copy this link for additional information: https://www.canva.com/design/DAGHNO6vvP8/hf-hRySDRPbY898o6zTY4g/view?utm_content=DAGHNO6vvP8&utm_campaign=designshare&utm_medium=link&utm_source=editor
- Type:
- Land
- Sq.Ft.:
- n/a
- Status:
- Active
- Beds:
- n/a
- Lot size:
- 3 Acres
- Baths:
- MLS#:
- 2486229
- Subdivision:
- Rural Miami
ADDITIONAL INFORMATION
Welcome to LOT 2! This wide open grassland sides to a wooded lot giving you the best of both! Build your dream home on this beautiful 3-acre lot just a stone’s throw from Hillsdale Lake. Enjoy ‘rural residential’ living at its best in this spectacular area in northern Miami County. This is one of 9 lots being offered and they will go fast. No HOA. There is a short list of deed restrictions to ensure the true ‘rural residential’ feel the current land owner is aiming for. There is a 200+ acre family ranch surrounding these lots to add to the feel of country life. Copy this link for additional information: https://www.canva.com/design/DAGHNO6vvP8/hf-hRySDRPbY898o6zTY4g/view?utm_content=DAGHNO6vvP8&utm_campaign=designshare&utm_medium=link&utm_source=editor
- Type:
- Land
- Sq.Ft.:
- n/a
- Status:
- Active
- Beds:
- n/a
- Lot size:
- 2.97 Acres
- Baths:
- MLS#:
- 2486211
- Subdivision:
- Rural Miami
ADDITIONAL INFORMATION
Welcome to Lot 1 - a wide open canvas of grassland. Build your dream home on this beautiful 3-acre lot just a stone’s throw from Hillsdale Lake. Enjoy ‘rural residential’ living at its best in this spectacular area in northern Miami County. This is one of 9 lots being offered and they will go fast. No HOA. There is a short list of deed restrictions to ensure the true ‘rural residential’ feel the current land owner is aiming for. There is a 200+ acre family ranch surrounding these lots to add to the feel of country life. Here is a link to additional information: https://www.canva.com/design/DAGHNO6vvP8/hf-hRySDRPbY898o6zTY4g/view?utm_content=DAGHNO6vvP8&utm_campaign=designshare&utm_medium=link&utm_source=editor
$1,200,000
20420 Pflumm Road Spring Hill, KS 66083
- Type:
- Land
- Sq.Ft.:
- n/a
- Status:
- Active
- Beds:
- n/a
- Lot size:
- 40 Acres
- Baths:
- MLS#:
- 2481086
ADDITIONAL INFORMATION
Rare 40 acres in southern Johnson County! Located in Spring Hill School District with great access to major highways. Rolling land is perfect to build your dream oasis that combines convenience with rural tranquility, making it the ideal place to call home.
 |
| The information displayed on this page is confidential, proprietary, and copyrighted information of Heartland Multiple Listing Service, Inc. (Heartland MLS). Copyright 2024, Heartland Multiple Listing Service, Inc. Heartland MLS and this broker do not make any warranty or representation concerning the timeliness or accuracy of the information displayed herein. In consideration for the receipt of the information on this page, the recipient agrees to use the information solely for the private non-commercial purpose of identifying a property in which the recipient has a good faith interest in acquiring. The properties displayed on this website may not be all of the properties in the Heartland MLS database compilation, or all of the properties listed with other brokers participating in the Heartland MLS IDX program. Detailed information about the properties displayed on this website includes the name of the listing company. Heartland MLS Terms of Use |
Spring Hill Real Estate
The median home value in Spring Hill, KS is $371,800. This is higher than the county median home value of $368,700. The national median home value is $338,100. The average price of homes sold in Spring Hill, KS is $371,800. Approximately 74.93% of Spring Hill homes are owned, compared to 22.27% rented, while 2.8% are vacant. Spring Hill real estate listings include condos, townhomes, and single family homes for sale. Commercial properties are also available. If you see a property you’re interested in, contact a Spring Hill real estate agent to arrange a tour today!
Spring Hill, Kansas has a population of 7,883. Spring Hill is less family-centric than the surrounding county with 33.32% of the households containing married families with children. The county average for households married with children is 37.57%.
The median household income in Spring Hill, Kansas is $89,250. The median household income for the surrounding county is $96,059 compared to the national median of $69,021. The median age of people living in Spring Hill is 32.7 years.
Spring Hill Weather
The average high temperature in July is 88.1 degrees, with an average low temperature in January of 20.2 degrees. The average rainfall is approximately 41.8 inches per year, with 12.9 inches of snow per year.
