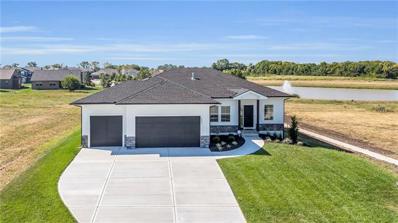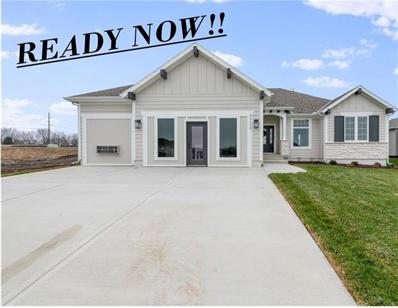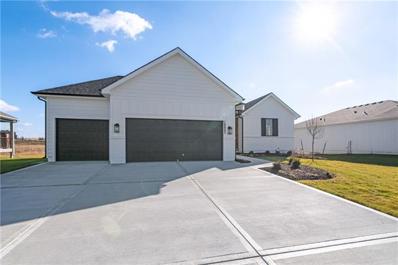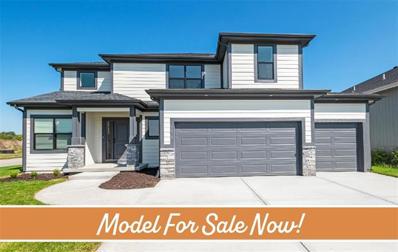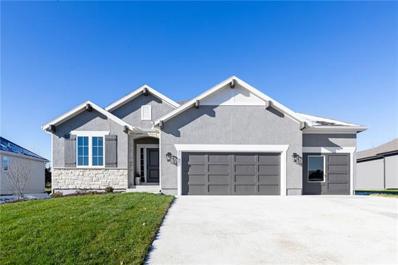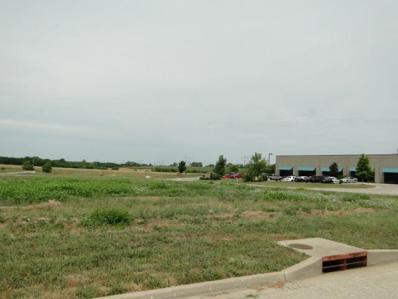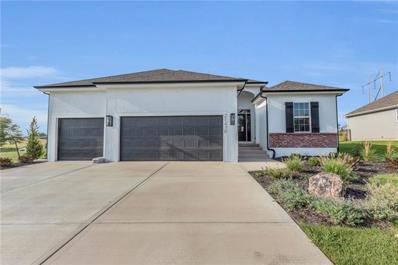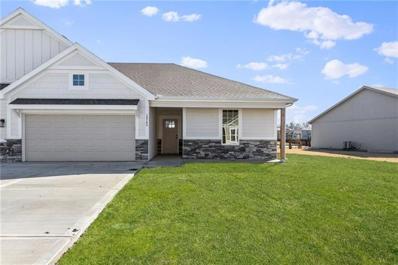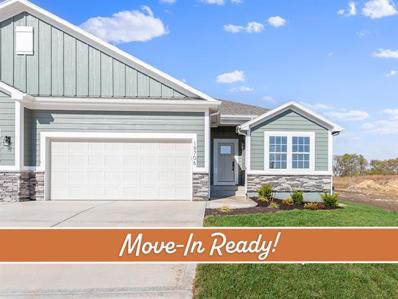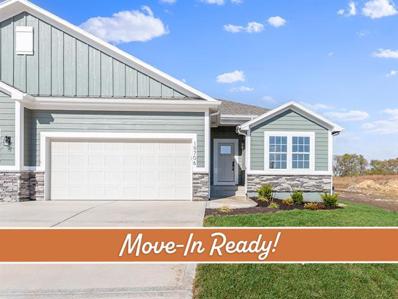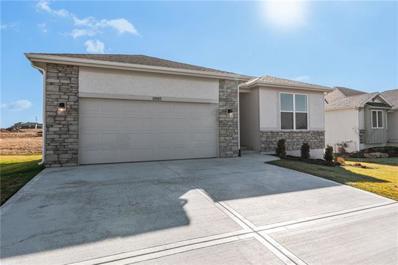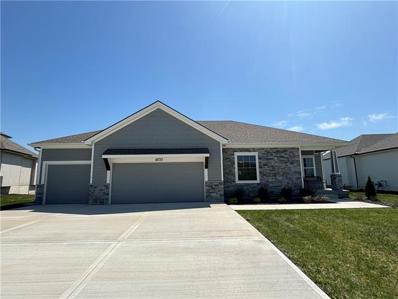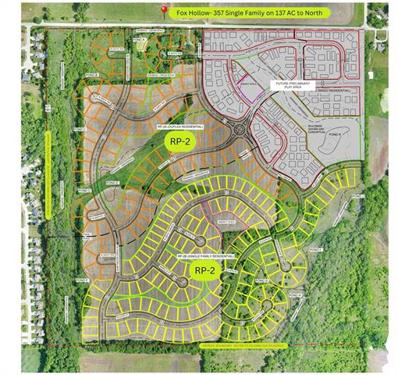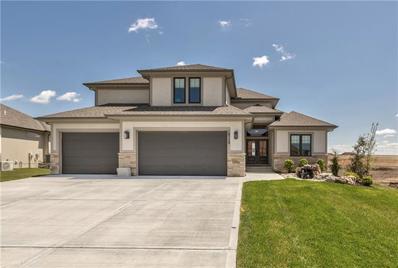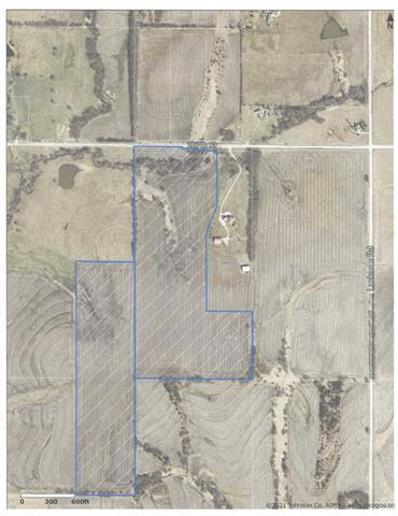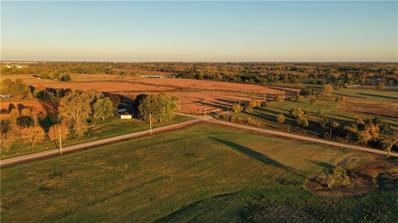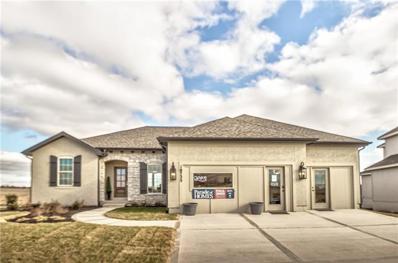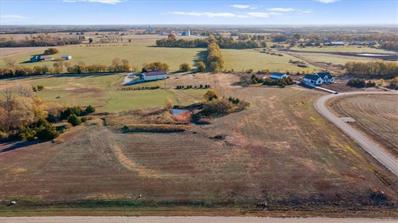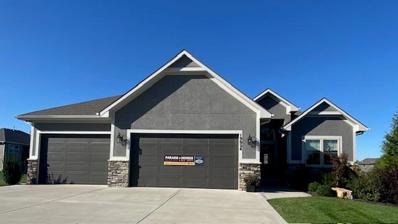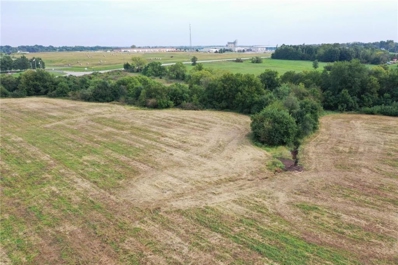Spring Hill KS Homes for Rent
- Type:
- Single Family
- Sq.Ft.:
- 2,817
- Status:
- Active
- Beds:
- 4
- Lot size:
- 0.26 Acres
- Baths:
- 3.00
- MLS#:
- 2461813
- Subdivision:
- Estates Of Wolf Creek
ADDITIONAL INFORMATION
***MODEL FOR SALE!***The Stunning Clarence Reverse 1.5 story home by Lamendola Custom Homes is DEMURE and ready for its new owner! This home features 4 bedrooms, 3 baths, and a 3-car garage. The open-concept great room (Upgrades of a rustic beam, floor to ceiling gas stone fireplace, accent wall, and vaulted ceilings) flows seamlessly into the kitchen/dining area creating a warm and inviting space. The bright and airy kitchen offers a ton of upgrades along with a large island, quartz countertops, and stainless steel appliances, walk-in pantry, breakfast counter, and direct access to a covered deck perfect for al fresco dining while taking in a peaceful lake with fountain view and green space. Retreat to your luxurious spacious Master Suite. The en-suite bathroom is a true haven and boasts a tiled shower, a large soaking tub, and a generous walk-in closet which connects to the laundry room. Next to the garage entrance you'll discover a convenient drop-off zone perfect for staying organized. The finished daylight lower level is perfect for entertaining with a rec room/family room, wet bar, upgrades and two additional Extra Large bedrooms, a third full bath, with plenty of storage space. The sprinkler system ensures a lush yard all year round adding to the natural beauty of the beautiful landscape. Very short distance to Wolf Creek Elementary, Forest Spring Middle or Spring Hill High School. This home is perfect for you! Welcome to the friendly Estates of Wolf Creek Community. You'll appreciate the easy access to the city while enjoying a peaceful, rural feel. The HOA covers access to the pool, trails, a fishing lake, and playground. *New amenities that include a new neighborhood pool, pickleball courts, playground, picnic area and much more coming fall 2025*
- Type:
- Single Family
- Sq.Ft.:
- 2,719
- Status:
- Active
- Beds:
- 4
- Lot size:
- 0.24 Acres
- Year built:
- 2023
- Baths:
- 3.00
- MLS#:
- 2460077
- Subdivision:
- Brookwood Farms
ADDITIONAL INFORMATION
*Parade Perk!* The builder is excited to offer a $5000 credit on an accepted contract on Brookwood Farms spec homes (not models) between 9/21/24 and 10/31/24! Call for details! Birmingham III Model, this home is not for sale but we can build! This is a beautiful & classic ranch home with finished lower level. The main level features a vaulted great room/kitchen with beams, and fireplace with floor to ceiling stone! Today’s open layout is perfect for entertaining. Kitchen has quartz island, upgraded appliances, walk-in pantry, & custom cabinets. In addition there are hardwoods throughout living area and great room features a beautiful gas fireplace. Master suite includes bathroom w/ walk-in shower; quartz vanity top & tile shower/floors. The opposite side of the main level includes 2 additional bedrooms and full bathroom. Enjoy coffee or cocktails on the fully covered patio! Lower level includes rec room large enough for TV area and games, cute back bar, full bathroom and bedroom. Plenty of storage as well! Décor features include upgraded fixtures, stunning designer touches. Community pool & playground and fishing pond are on site!
- Type:
- Single Family
- Sq.Ft.:
- 2,030
- Status:
- Active
- Beds:
- 4
- Lot size:
- 0.32 Acres
- Year built:
- 2023
- Baths:
- 3.00
- MLS#:
- 2458705
- Subdivision:
- Dayton Creek
ADDITIONAL INFORMATION
Model Home For Sale - Come see all the upgrades!!! The Seabrook II by Gianni Homes. Lot 230. Modern & Stylish! This Modern Farmhouse features a beautifully simple front exterior with lap siding and a white brick skirt. A warm welcoming entry invites you into this 2030 sqft Reverse Ranch plan offering 2 bedrooms up and 2 down. A cathedral ceiling with beam highlights the Living room, Breakfast room and Kitchen. The rear covered deck is another great space for entertaining or relaxing. The owner suite is located at the back of the house appointed with designer wood. ceiling, a well-appointed primary bathroom and large shared walk-in closet is attached to the bath. The finished lower is complete with Rec Room, walk up bar, additional bedrooms and bath. There is additional sqft that can be completed. Fantastic amenities: Luxury Pool, Fitness Center, Tot Park, Basketball Court, Pickleball, Walking Trail, Picnic Pavilion, Putting Green & Water Park! Dayton Creek Elementary. Come tour our 7 Models from 11-5 Monday- Saturday and 12-5 Sunday. Lot 272 - 18821 Bittersweet Dr is a Seabrook II - Drywall 8.15
- Type:
- Single Family
- Sq.Ft.:
- 2,167
- Status:
- Active
- Beds:
- 4
- Lot size:
- 0.19 Acres
- Year built:
- 2023
- Baths:
- 3.00
- MLS#:
- 2455602
- Subdivision:
- Boulder Springs
ADDITIONAL INFORMATION
The Award Winning Skylar 2.5 + Model is FOR SALE! Located on a Cul-De-Sac, this 2 story home with a front office by Shepard Homes on Lot 116 is just what your buyer is looking for! Upgrades galore - Spacious Living/Dining and Kitchen area with a large island open out onto a covered patio. Built In cabinets with floating shelves above flank the gas fireplace. Kitchen cabinets have soft close drawers and there is a huge walk in corner pantry. Luxurious soaking tub with separate shower in Primary Bath. Spacious walk in Master closet. Secondary bedrooms are large and share a hall bath with dual sinks. Laundry is conveniently located on the 2nd floor. Option to finish the basement with a 5th bedroom, 3rd bath and rec room area. Come and see this popular family home!
- Type:
- Single Family
- Sq.Ft.:
- 2,841
- Status:
- Active
- Beds:
- 4
- Lot size:
- 0.24 Acres
- Year built:
- 2023
- Baths:
- 3.00
- MLS#:
- 2453447
- Subdivision:
- Brookwood Farms
ADDITIONAL INFORMATION
*Parade Perk!* The builder is excited to offer a $5000 credit on an accepted contract on Brookwood Farms spec homes (not models) between 9/21/24 and 10/31/24! Call for details! Marietta - Model, this home is not for sale! Beautiful new open reverse 1.5 plan w/barrel vault entry and designer touches! Kitchen/dining area offers plenty of room to host family gatherings. Wonderful open living space featuring hardwoods, quartz counters, SS appliances, gas fireplace & pocket office. Primary suite includes 2 walk-in closets and spa-like bathroom w/stand alone tub. Enjoy coffee and conversation on the covered patio! Lower level features spacious rec room with bar, 2 bedrooms and bathroom. Plenty of room left for storage as well. Model is not for sale- specs are under construction, or choose a lot and build. Taxes are estimated. All info deemed correct, but verify. Community pool/cabana & playground are on site! Fishing pond and walking trail also available!
- Type:
- Land
- Sq.Ft.:
- n/a
- Status:
- Active
- Beds:
- n/a
- Lot size:
- 1.08 Acres
- Baths:
- MLS#:
- 2452562
- Subdivision:
- Other
ADDITIONAL INFORMATION
Lot 15 has HIGH visibility from US 169 Highway with access from Madison Street. This Commercial lot is zoned M! and can be used as Commercial or Retail.
- Type:
- Single Family
- Sq.Ft.:
- 2,646
- Status:
- Active
- Beds:
- 4
- Lot size:
- 0.55 Acres
- Baths:
- 3.00
- MLS#:
- 2451196
- Subdivision:
- Dayton Creek
ADDITIONAL INFORMATION
The Biltmore by Gianni Homes Lot 175...Last Estate Home READY NOW!! 1/2 acre setting on corner cul-de-sac lot. 11ft ceilings in the Great Room, Fireplace on the Covered (11.6x14) Patio. 4 Bedroom (2 up/2 down), 3 bath plus the 3rd garage bay is 29 ft deep ideal for the boat or additional storage (tandem is standard on this plan). Master Bathroom with freestanding tub. Oversized rec room with walk up wet bar. Dayton Creek has fabulous amenities the whole family will enjoy! Move-in Ready 7 Models to Tour daily. BUILDER WILL ACCEPT CONTINGENCY OFFER!
- Type:
- Other
- Sq.Ft.:
- 1,448
- Status:
- Active
- Beds:
- 3
- Lot size:
- 0.13 Acres
- Year built:
- 2022
- Baths:
- 2.00
- MLS#:
- 2451114
- Subdivision:
- Boulder Springs
ADDITIONAL INFORMATION
Zero entry into this Spacious Villa with 3 Bedrooms and 2 baths! This almost brand new villa has 2 bedrooms in the front with full bath. Beautiful Kitchen with enameled cabinets, stainless steel appliance including gas stove, huge walk in pantry and quartz island. Dining area leads to covered patio and the great room features a gas fireplace and tons of natural light. The large primary suite has a soaking tub , separate shower, dual sinks and generous walk in closet. 2 car garage! Monthly fee cover the yard mowing, snow removal, sprinkler winterizing and exterior painting. A $530 HOA is in addition to the monthly fee and covers the pool, grilling and fire pit area , playground and walking paths. Come see what Boulder Springs Villas can do to enjoy a carefree lifestyle.
- Type:
- Other
- Sq.Ft.:
- 1,337
- Status:
- Active
- Beds:
- 2
- Lot size:
- 0.12 Acres
- Year built:
- 2023
- Baths:
- 2.00
- MLS#:
- 2450826
- Subdivision:
- Boulder Springs
ADDITIONAL INFORMATION
Summer Special. Seller to pay 1st year of the monthly HOA dues! Move in Now! Carefree one level living in the maintenance provided New Haven Twin Villa by Mill Creek Builders on lot 148 L. This open floor plan villa featuring 2 bedrooms & 2 baths on the main level with tons of upgrades. The front bedroom is spacious and is convenient to the full bath with tub. Down the hall is the great room with soaring 10 foot ceilings and the gas fireplace with stacked arctic white ledge tile. The Kitchen has stainless steel appliances, center island with quartz, upgraded custom cabinets and large walk in pantry. Casual dining leads out to covered patio to entertain family and friends. The primary suite features a bathroom with quartz countertops, dual sinks, tiled shower and walk in closet. The laundry room connects to the primary closet making laundry time a breeze. Upgraded black delta faucets, levers and shower doors. Full basement can be finished to add an additional 950ft with 2 bedrooms, bath and family room included in the list price. Yes, you can fence your yard and have pets!
- Type:
- Other
- Sq.Ft.:
- 1,337
- Status:
- Active
- Beds:
- 2
- Lot size:
- 0.12 Acres
- Year built:
- 2023
- Baths:
- 2.00
- MLS#:
- 2450311
- Subdivision:
- Boulder Springs
ADDITIONAL INFORMATION
Summer Special! Builder to pay for monthly HOA Fee for a year. Move In Ready! Carefree one level living in the maintenance provided New Haven Twin Villa by Mill Creek Builders on lot 148 R. This open floor plan villa features 2 bedrooms & 2 baths on the main level with tons of upgrades. The front bedroom is spacious and is convenient to the full bath with tub. Down the hall is the great room with soaring 10 foot ceilings and the gas fireplace with stacked arctic white ledge tile. The Kitchen has stainless steel appliances, center island with quartz, upgraded custom cabinets and large walk in pantry. Casual dining leads out to covered patio to entertain family and friends. The primary suite features a bathroom with quartz countertops, dual sinks, tiled shower and walk in closet. The laundry room connects to the primary closet making laundry time a breeze. Upgraded black delta faucets, levers and shower doors. Full basement can be finished to add an additional 950ft with 2 bedrooms, bath and family room. Yes, you can fence your yard and have pets!
- Type:
- Single Family
- Sq.Ft.:
- 2,676
- Status:
- Active
- Beds:
- 5
- Lot size:
- 0.29 Acres
- Year built:
- 2023
- Baths:
- 3.00
- MLS#:
- 2444175
- Subdivision:
- Dayton Creek
ADDITIONAL INFORMATION
Model For Sale - The Branson by Authentic Homes Lot 229. 3 Bedroom Ranch with 2 additional Bedroom, Rec room and Bath in finished lower level. Showcasing with all standard features. LVP Flooring, Granite counter tops, tile wet areas, gas range & more. Ready Occupancy. Walk to Dayton Creek Elementary!
- Type:
- Single Family
- Sq.Ft.:
- 1,326
- Status:
- Active
- Beds:
- 3
- Lot size:
- 0.36 Acres
- Baths:
- 3.00
- MLS#:
- 2442156
- Subdivision:
- Dayton Creek
ADDITIONAL INFORMATION
Model Not For Sale but we can build you one! Lot 231 Manchester II by Pfaff Homes is perfect for starting out, resizing or slowing down. The Manchester II is 2 bedrooms standard with the option for additional bedrooms in the lower level. The Basement can be finished with Rec Room, Bar, 3rd & 4th Bedroom and bathroom as shown at model. Covered front porch and covered patio and/or deck. Wood floors in main living area, Stone fireplace in Living room, Tile wet areas, 2 closets in master bedroom. This home has so much to offer! Price does not reflect all upgrades. Fantastic amenities: Luxury Pool, Fitness Center, Tot Park, Basketball Court, Pickleball, Walking Trail, Picnic Pavilion, Putting Green & Water Park! Dayton Creek Elementary. We currently have this plan nearing completion at 18658 Deer Run St. The basements can still be finished though.
$8,000,000
18721 W 207 Street Spring Hill, KS 66083
- Type:
- Land
- Sq.Ft.:
- n/a
- Status:
- Active
- Beds:
- n/a
- Lot size:
- 159.97 Acres
- Baths:
- MLS#:
- 2436745
- Subdivision:
- Other
ADDITIONAL INFORMATION
This stunning property offers an excellent opportunity for farming or development, conveniently located just minutes away from 69 HWY. Situated in a highly desirable area, the land is primed for development with existing adjacent developments to the west and more in the surrounding vicinity. Spanning approximately 160 acres of picturesque rolling terrain, this property falls within the rapidly growing Spring Hill School District and is just a short distance from the new high school. Accessible directly from 207th St., the land benefits from municipal sewer lines on both the East and West sides, along with a 12-inch water main along 207th St. Additionally, there are 77 acres of productive crop land providing a source of farm income. The house on the property has remained vacant for the past 16 years, and although it requires renovation, it presents an opportunity for restoration. In addition to the house, the property features two wells, three farm buildings, and two silos, albeit in fair to poor condition.
- Type:
- Single Family
- Sq.Ft.:
- 2,444
- Status:
- Active
- Beds:
- 4
- Lot size:
- 0.28 Acres
- Baths:
- 3.00
- MLS#:
- 2432733
- Subdivision:
- Dayton Creek
ADDITIONAL INFORMATION
MODEL NOT FOR SALE... Wheeler Homes newest model. The Newport 1.5 Sty/Loft. Lot 232 Come see for yourself why so many people are applauding this new plan. Double front doors. Soaring 2 Story Great Room with stained Beam. The upper wall of the fireplace is covered in shiplap while fireplace is framed in with stone. The wood mantel and warm accent colors making the space feel cozy, yet vibrant. Beautiful Owner suite with access to the covered deck and patio. Double vanities, Walk-in shower and free-standing tub and oversized closet. Upstairs is the loft that overlooks the Great room with 2 additional bedrooms and bathroom. Price may not reflect all upgrades.
$1,897,910
207th Road Spring Hill, KS 66083
- Type:
- Land
- Sq.Ft.:
- n/a
- Status:
- Active
- Beds:
- n/a
- Lot size:
- 99.89 Acres
- Baths:
- MLS#:
- 2425721
ADDITIONAL INFORMATION
Nice large tract of ground, barely under 100-acres, consist of two parcels (59.89+/- acres & 39.99+/- acres) that must be purchased together. Close to Spring Hill, but still has the rural feel and look. Owner may be willing to finance at 10% Down, 7% Interest, up tp 30-year amortization, but with a 5-Year Balloon.
$4,750,000
25987 W 215th Street Spring Hill, KS 66083
- Type:
- Land
- Sq.Ft.:
- n/a
- Status:
- Active
- Beds:
- n/a
- Lot size:
- 262.06 Acres
- Baths:
- MLS#:
- 2417342
- Subdivision:
- Other
ADDITIONAL INFORMATION
The Hillsdale Ranch is a Johnson/Miami county borderline property awaiting new opportunities amid its picturesque 262+/- acres! Located in the hottest growth funnels South of the KC metro & residing in the award-winning Spring Hill school district, the options are plentiful for this property! Spring Hill lies directly to the east, Gardner/Edgerton are just minutes away to the NW & Olathe is just a quick sprint north up hwy 169. The ranch's NW corner is framed by the intersection of 215th & Cedar Niles. Blacktop spans over ~3500' N/S/E/W along the property for unlimited access options & rural water lines parallel the streets in both directions. Up the road to the East of the main entrance is an additional easement for access to the NE corner for even more blacktop accessibility! Quick commutes & just minutes from school, Sycamore Ridge golf course, BBQ, grocery, QT make this a win-win for future investment! The newly developed Sunrise at Timber Ridge residential development sits directly across the street from the ranch's N boundary line. Productive native grass pastures span the majority of the land, but also feature natural gas wells, multiple privately stocked ponds, a retention pond, oak & hardwood draws, and hilltops ripe with future building sites. Reclamation of additional pasture is currently in the works by removing scrub & cedars. Broad recreation opportunities exist. Previously managed big game harvest, the natural state of the surrounding properties & the abundance of Corp land bordering the property is perfect for turkey & whitetail deer hunting. Nestled into a mature windbreak, a turn of the century farmhouse & outbuildings anchor the meandering driveway. Mature apple, cherry & pear trees. Farm income is generated from hay production, but hunting leases, rental income, harvestable timber, natural gas, or residential development all are all possibilities! Highly sought after residential area! Own one of the last large tracts in the area!
- Type:
- Single Family
- Sq.Ft.:
- 1,710
- Status:
- Active
- Beds:
- 3
- Lot size:
- 0.3 Acres
- Baths:
- 2.00
- MLS#:
- 2409817
- Subdivision:
- Dayton Creek
ADDITIONAL INFORMATION
Lot 233 The Georgetown by Gianni Homes has a fresh new crisp vibe!! You must see the new options for this sought-after Ranch Plan! We left some of the features you loved but we also added some new ones. The focal point of the Great room is the modern-smooth wood mantle complemented by the Calacatta marble face with thin veining and gold inflections. The wooden beams add to the natural appeal and detail of the Great room wall molding. Waterfall countertops highlight the Quartz Island & Floating shelves balance the sleek and linear look of the kitchen. Open spacious dining area with built -in dry bar equipped for wine refrigerator and floating shelves. Walk -in pantry with desk/coffee bar area. Spacious Master bedroom with beautiful trim design on Master ceiling. Details like dual sinks, tile walk-in shower and access to Laundry from your master closet are elements that make this home special. When the day is done, relax on the covered composite deck with herringbone tile fireplace. With a warming fireplace on your deck, you’ll be able to use this convenient outdoor space much further into the cooler months. 7 Models to Tour Daily
- Type:
- Land
- Sq.Ft.:
- n/a
- Status:
- Active
- Beds:
- n/a
- Lot size:
- 3.01 Acres
- Baths:
- MLS#:
- 2257524
- Subdivision:
- Hidden Prairie
ADDITIONAL INFORMATION
RESERVE YOUR LOT TODAY. Build your dream home within 2 years from lot purchase. Welcome to Lot 3 3.01 acres @ HIDDEN PRAIRIE, a planned development that includes private fishing pond & picnic shelter. Secluded rural setting w/trees, beautiful sunrises and sunsets. Exclusive, spacious acreage lots w/ over 30% natural conservation space, within minutes of the city. Close to Hillsdale Lake for boating and fishing. Only one emaining picturesque lot available. Bring your builder or consult with the listing agent to build your dream home. Easy access to I-35 highway Gardner-Edgerton Schools - bussing available. Reserve Lot 3 for $3,000 and you have 2 years to build your dream home. Outbuildings, inground pools and Fence are allowed (wrought iron, black powered coated steel or aluminum, smooth top double channel with a maximum height of 5 feet.)
- Type:
- Single Family
- Sq.Ft.:
- 2,645
- Status:
- Active
- Beds:
- 4
- Lot size:
- 0.61 Acres
- Baths:
- 3.00
- MLS#:
- 2209582
- Subdivision:
- Dayton Creek
ADDITIONAL INFORMATION
Model Home Not For Sale but we can build you one! Lot 111 Newport Reverse by Wheeler Homes is a must see! Calling all car enthusiasts!!! Beautiful double door entry, open floor plan with soaring ceilings, floor to ceiling stone Fireplace and a covered deck. This home is made for entertaining, plenty of space on the main level for gatherings and a daylight lower level rec room. Beautiful master suite w access to deck & laundry room. Lower Level has 2 more beds and full bath. 4 car garage big enough for boat! We currently have one on Lot 267 being built. Price does not reflect all upgrades. Fantastic amenities: Luxury Pool, Fitness Center, Tot Park, Basketball Court, Pickleball, Walking Trail, Picnic Pavilion, Putting Green & Water Park! Dayton Creek Elementary. Come tour our 7 Models from 11-5 Monday- Saturday and 12-5 Sunday.
$1,493,100
205th & Webster Street Spring Hill, KS 66083
- Type:
- Land
- Sq.Ft.:
- n/a
- Status:
- Active
- Beds:
- n/a
- Lot size:
- 14.02 Acres
- Baths:
- MLS#:
- 2189103
- Subdivision:
- Other
ADDITIONAL INFORMATION
14 Acres of a DEVELOPMENTAL LOCATION! Located on WEBSTER, the main street through Spring Hill! With Spring Hill growing by leaps and Bounds, this is a wonderful opportunity to own a piece of the future. Location is directly west of the glass plant. Property is full of personality, with its mature trees and a Small creek. Water lines pass by on the east side of Webster St. so perfect and ready to be built on.
 |
| The information displayed on this page is confidential, proprietary, and copyrighted information of Heartland Multiple Listing Service, Inc. (Heartland MLS). Copyright 2024, Heartland Multiple Listing Service, Inc. Heartland MLS and this broker do not make any warranty or representation concerning the timeliness or accuracy of the information displayed herein. In consideration for the receipt of the information on this page, the recipient agrees to use the information solely for the private non-commercial purpose of identifying a property in which the recipient has a good faith interest in acquiring. The properties displayed on this website may not be all of the properties in the Heartland MLS database compilation, or all of the properties listed with other brokers participating in the Heartland MLS IDX program. Detailed information about the properties displayed on this website includes the name of the listing company. Heartland MLS Terms of Use |
Spring Hill Real Estate
The median home value in Spring Hill, KS is $225,300. This is lower than the county median home value of $283,700. The national median home value is $219,700. The average price of homes sold in Spring Hill, KS is $225,300. Approximately 73.83% of Spring Hill homes are owned, compared to 22.57% rented, while 3.6% are vacant. Spring Hill real estate listings include condos, townhomes, and single family homes for sale. Commercial properties are also available. If you see a property you’re interested in, contact a Spring Hill real estate agent to arrange a tour today!
Spring Hill, Kansas has a population of 6,064. Spring Hill is more family-centric than the surrounding county with 43.31% of the households containing married families with children. The county average for households married with children is 38.73%.
The median household income in Spring Hill, Kansas is $67,992. The median household income for the surrounding county is $81,121 compared to the national median of $57,652. The median age of people living in Spring Hill is 32.3 years.
Spring Hill Weather
The average high temperature in July is 87.7 degrees, with an average low temperature in January of 19.6 degrees. The average rainfall is approximately 41 inches per year, with 9 inches of snow per year.
