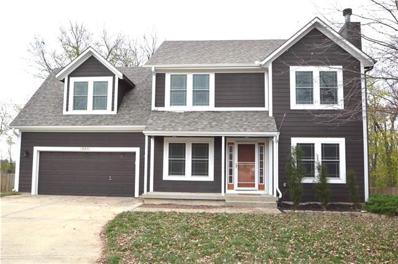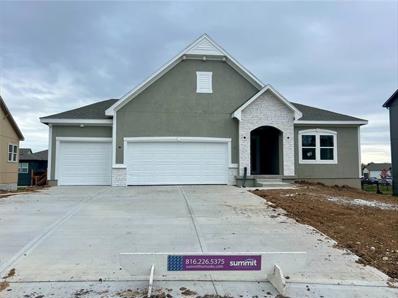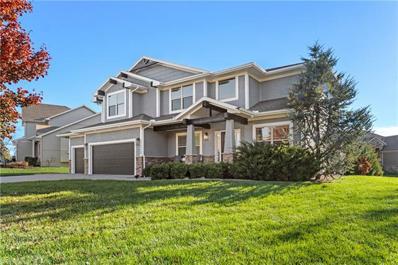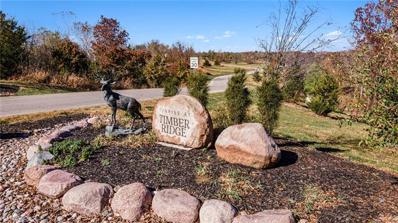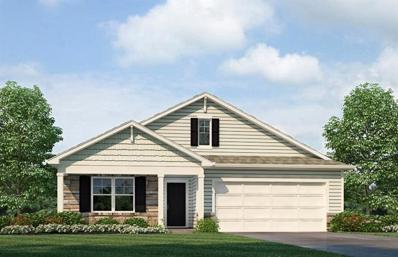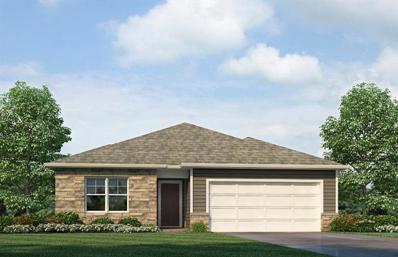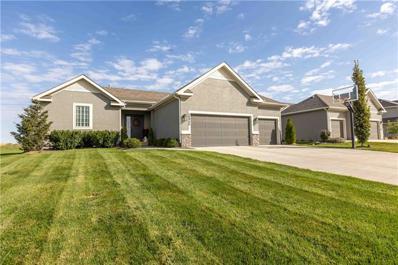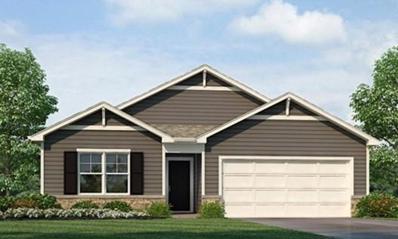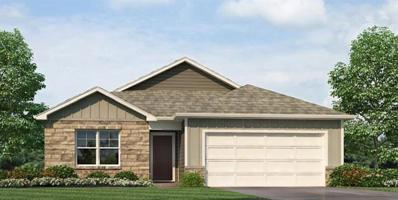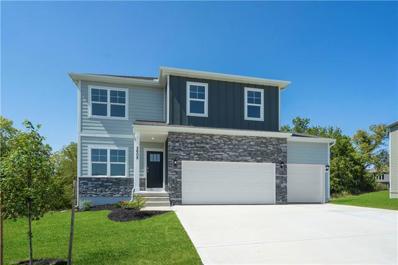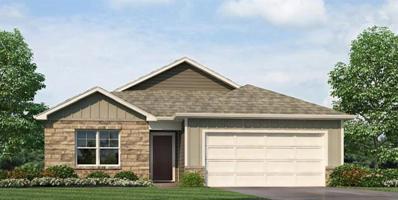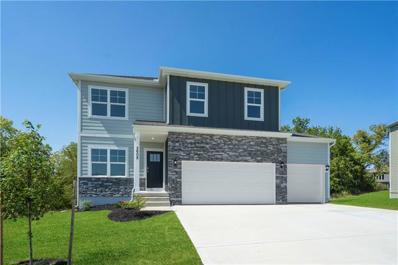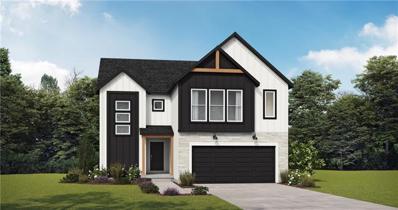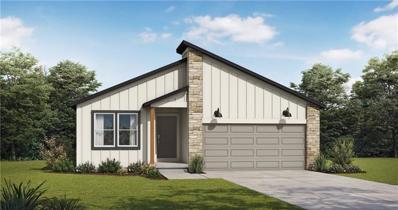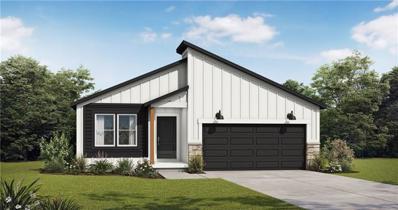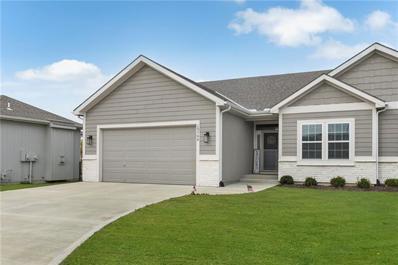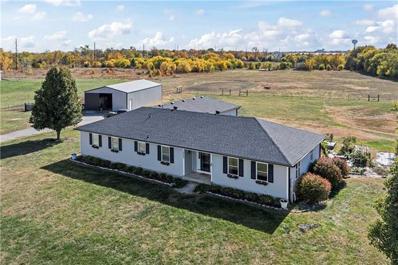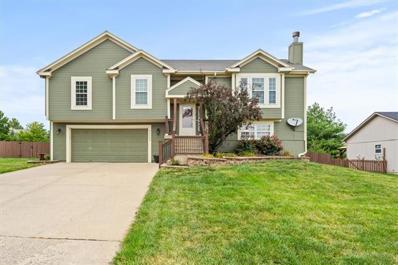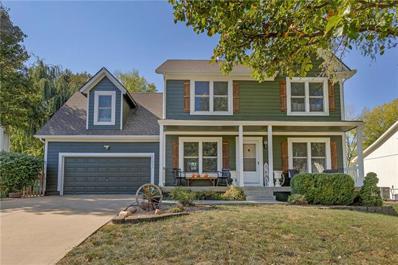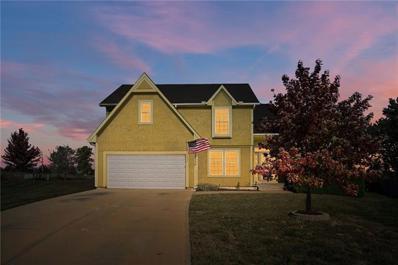Spring Hill KS Homes for Rent
The median home value in Spring Hill, KS is $371,800.
This is
higher than
the county median home value of $368,700.
The national median home value is $338,100.
The average price of homes sold in Spring Hill, KS is $371,800.
Approximately 74.93% of Spring Hill homes are owned,
compared to 22.27% rented, while
2.8% are vacant.
Spring Hill real estate listings include condos, townhomes, and single family homes for sale.
Commercial properties are also available.
If you see a property you’re interested in, contact a Spring Hill real estate agent to arrange a tour today!
- Type:
- Single Family
- Sq.Ft.:
- 2,579
- Status:
- NEW LISTING
- Beds:
- 4
- Lot size:
- 0.39 Acres
- Year built:
- 2002
- Baths:
- 4.00
- MLS#:
- 2519253
- Subdivision:
- The Village At Spring Hill
ADDITIONAL INFORMATION
Great looking, move-in ready 4BR, 3.5 bath property with several updates - on a cul-de-sac. Fresh, neutral paint throughout the house, some new flooring, Silestone kitchen countertops, and a HUGE fenced backyard for playing, entertaining, or animals. Check out the finished basement with a full bathroom and custom storage spaces. One owner property.
- Type:
- Single Family
- Sq.Ft.:
- 1,603
- Status:
- Active
- Beds:
- 4
- Lot size:
- 0.17 Acres
- Year built:
- 2021
- Baths:
- 2.00
- MLS#:
- 2518411
- Subdivision:
- Oak Woods
ADDITIONAL INFORMATION
Welcome to this spacious, 3-years-young ranch home nestled on a quiet street! This beautifully maintained, move-in-ready property boasts 4 bedrooms and 2 bathrooms, with an open-concept layout that exudes a sense of warmth and space. High, arched ceilings enhance the expansive feel in every bedroom, the primary bath, kitchen, and dining room. Step into a kitchen designed to impress! This spacious culinary space boasts an 8 ft island with a built-in sink, offering the perfect setup for meal prep or casual dining. With ample cabinetry for all your storage needs and a generous walk-in pantry, this kitchen combines functionality with style—ideal for both daily living and entertaining. Step out to the covered patio, seamlessly extending your dining space outdoors. A patio extension, added in 2024, offers even more outdoor enjoyment, while the fenced yard backs up to a serene, treed area for added privacy. With 1,603 sq. ft. of living space, this home offers comfort, style, and convenience—all ready for you to move in and enjoy!
- Type:
- Single Family
- Sq.Ft.:
- 1,725
- Status:
- Active
- Beds:
- 3
- Lot size:
- 0.23 Acres
- Year built:
- 2024
- Baths:
- 3.00
- MLS#:
- 2518327
- Subdivision:
- Foxwood Ranch
ADDITIONAL INFORMATION
Want new and in a hurry?! This CARBONDALE ranch plan can close around the end of this month! Long loved for it's beauty, super functional layout, extra large kitchen island and primary walk-in closet, and flexibility for future added square footage, the Carbondale may be the most popular plan! Grab this rare opportunity to move into a brand NEW home in Foxwood Ranch in around 3.5 weeks!
- Type:
- Single Family
- Sq.Ft.:
- 3,666
- Status:
- Active
- Beds:
- 5
- Lot size:
- 0.26 Acres
- Year built:
- 2014
- Baths:
- 5.00
- MLS#:
- 2518487
- Subdivision:
- Prairie Ridge At Spring Hill
ADDITIONAL INFORMATION
Welcome to 17313 W 198th Terrace, a remarkable 2-story home in the coveted Prairie Ridge at Spring Hill. This spacious property offers 5 bedrooms, 4.5 bathrooms, and 3,666 sq ft of updated living space on an expansive corner lot in a peaceful cul-de-sac. Built in 2014, it welcomes you with a grand foyer featuring 20-foot ceilings, a striking chandelier, and newly refinished maple hardwood floors throughout. The main level includes a formal dining room, versatile office, and cozy living room with built-in shelves and a gas fireplace with stone accent. The gourmet kitchen boasts granite countertops, a large island, stainless steel appliances, a walk-in pantry, and access to a private backyard with a heated saltwater pool (installed in 2021) and concrete patio, perfect for entertaining. Upstairs, the primary suite impresses with vaulted ceilings, new LVP flooring, and a luxurious ensuite bath with dual vanities, granite countertops, a whirlpool tub, a walk-in shower, and a spacious walk-in closet. Three additional bedrooms offer generous closet space, with one ensuite and two sharing a Jack and Jill bath. The newly finished lower level adds 900 sq ft, featuring a large rec room, kitchenette, guest bedroom with ensuite bath, and ample storage including a storm shelter and battery backup sump pump. The home is complete with a 3-car garage, built-in shelving, and lush landscaping. Don't miss the chance to own this entertainer's dream, schedule your showing today!
- Type:
- Land
- Sq.Ft.:
- n/a
- Status:
- Active
- Beds:
- n/a
- Lot size:
- 4 Acres
- Baths:
- MLS#:
- 2518251
- Subdivision:
- Sunrise At Timber Ridge
ADDITIONAL INFORMATION
Introducing a rare opportunity to own a 4-acre homesite in the exclusive Sunrise at Deer Ridge community. This 12-lot enclave offers a tranquil rural setting characterized by rolling terrain and serene common area ponds. Designed for privacy and minimal traffic, the community features a single entry road that culminates in a cul-de-sac, with paved access directly from Highway 169 to your future homesite. Immerse yourself in the peaceful surroundings, abundant wildlife, and the serenity that this unique property provides. No time restrictions on building your dream home. Refer to deed restriction on supplements for additional information.
- Type:
- Single Family
- Sq.Ft.:
- 2,240
- Status:
- Active
- Beds:
- 5
- Lot size:
- 0.21 Acres
- Year built:
- 2024
- Baths:
- 3.00
- MLS#:
- 2518151
- Subdivision:
- Woodland Crossing
ADDITIONAL INFORMATION
Discover a home where modern elegance meets everyday convenience, nestled in the heart of the Woodland Crossing community. Built by D.R. Horton, this stunning residence combines superior craftsmanship with the latest in-home design, creating a space that’s as functional as it is beautiful. The exterior of the home is nothing short of impressive, featuring James Hardie® siding along with stone accents. A stylish insulated front door not only welcomes you warmly and contributes to the home’s overall energy efficiency. As you step inside, you’ll be greeted by 9-foot ceilings that lend a spacious feel to the living areas. The gourmet kitchen, equipped with 36-inch painted maple cabinets, quartz countertops, and a suite of Whirlpool® stainless steel appliances, is perfect for both everyday meals and entertaining. The bathrooms are designed to be your personal sanctuary, with features like quartz-topped vanities, Moen® Chrome Faucets, and spacious showers creating a serene retreat from the hustle and bustle of daily life. This home is also equipped with cutting-edge Smart Home technology. Control your environment effortlessly with a Honeywell® Pro Z-Wave® Thermostat, Amazon Echo, and a connected home panel, all designed to make your life easier and more comfortable. LED lighting throughout the home and energy-efficient windows ensure that this home is as practical as it is beautiful. From luxury vinyl plank flooring to a garage complete with an opener(s), every detail in this home has been thoughtfully considered. The dual data/TV lines in the main bedroom and family room demonstrate a commitment to convenience and modern living. D.R. Horton’s attention to detail and dedication to quality are evident in every corner of this home. Don’t miss the opportunity to own this exceptional property in Woodland Crossing. Schedule a tour today and see for yourself why this home is the perfect blend of luxury and convenience.
- Type:
- Single Family
- Sq.Ft.:
- 2,356
- Status:
- Active
- Beds:
- 4
- Lot size:
- 0.15 Acres
- Year built:
- 2024
- Baths:
- 3.00
- MLS#:
- 2518021
- Subdivision:
- Woodland Crossing
ADDITIONAL INFORMATION
Discover a home where modern elegance meets everyday convenience, nestled in the heart of the Woodland Crossing community. Built by D.R. Horton, this stunning residence combines superior craftsmanship with the latest in-home design, creating a space that’s as functional as it is beautiful. The exterior of the home is nothing short of impressive, featuring James Hardie® siding along with stone accents. A stylish insulated front door not only welcomes you warmly and contributes to the home’s overall energy efficiency. As you step inside, you’ll be greeted by 9-foot ceilings that lend a spacious feel to the living areas. The gourmet kitchen, equipped with 36-inch painted maple cabinets, quartz countertops, and a suite of Whirlpool® stainless steel appliances, is perfect for both everyday meals and entertaining. The bathrooms are designed to be your personal sanctuary, with features like quartz-topped vanities, Moen® Chrome Faucets, and spacious showers creating a serene retreat from the hustle and bustle of daily life. This home is also equipped with cutting-edge Smart Home technology. Control your environment effortlessly with a Honeywell® Pro Z-Wave® Thermostat, Amazon Echo, and a connected home panel, all designed to make your life easier and more comfortable. LED lighting throughout the home and energy-efficient windows ensure that this home is as practical as it is beautiful. From luxury vinyl plank flooring to a garage complete with an opener(s), every detail in this home has been thoughtfully considered. The dual data/TV lines in the main bedroom and family room demonstrate a commitment to convenience and modern living. D.R. Horton’s attention to detail and dedication to quality are evident in every corner of this home. Don’t miss the opportunity to own this exceptional property in Woodland Crossing. Schedule a tour today and see for yourself why this home is the perfect blend of luxury and convenience.
- Type:
- Single Family
- Sq.Ft.:
- 2,240
- Status:
- Active
- Beds:
- 4
- Lot size:
- 0.22 Acres
- Year built:
- 2024
- Baths:
- 3.00
- MLS#:
- 2517931
- Subdivision:
- Woodland Crossing
ADDITIONAL INFORMATION
Discover a home where modern elegance meets everyday convenience, nestled in the heart of the Woodland Crossing community. Built by D.R. Horton, this stunning residence combines superior craftsmanship with the latest in-home design, creating a space that’s as functional as it is beautiful. The exterior of the home is nothing short of impressive, featuring James Hardie® siding along with stone accents. A stylish insulated front door not only welcomes you warmly and contributes to the home’s overall energy efficiency. As you step inside, you’ll be greeted by 9-foot ceilings that lend a spacious feel to the living areas. The gourmet kitchen, equipped with 36-inch painted maple cabinets, quartz countertops, and a suite of Whirlpool® stainless steel appliances, is perfect for both everyday meals and entertaining. The bathrooms are designed to be your personal sanctuary, with features like quartz-topped vanities, Moen® Chrome Faucets, and spacious showers creating a serene retreat from the hustle and bustle of daily life. This home is also equipped with cutting-edge Smart Home technology. Control your environment effortlessly with a Honeywell® Pro Z-Wave® Thermostat, Amazon Echo, and a connected home panel, all designed to make your life easier and more comfortable. LED lighting throughout the home and energy-efficient windows ensure that this home is as practical as it is beautiful. From luxury vinyl plank flooring to a garage complete with an opener(s), every detail in this home has been thoughtfully considered. The dual data/TV lines in the main bedroom and family room demonstrate a commitment to convenience and modern living. D.R. Horton’s attention to detail and dedication to quality are evident in every corner of this home. Don’t miss the opportunity to own this exceptional property in Woodland Crossing. Schedule a tour today and see for yourself why this home is the perfect blend of luxury and convenience.
- Type:
- Single Family
- Sq.Ft.:
- 2,800
- Status:
- Active
- Beds:
- 4
- Lot size:
- 0.24 Acres
- Year built:
- 2020
- Baths:
- 3.00
- MLS#:
- 2515503
- Subdivision:
- Dayton Creek
ADDITIONAL INFORMATION
You will be dazzled by this beautiful home in Dayton Creek! This fabulous home was built by award-winning Gianni Homes. Experience the single level living in this amazing ranch style home. Stand out curb appeal with lush landscaping and timeless black rock for ground cover on the landscaping beds. The Seabrook floor plan features 4 bedrooms, 3 bathrooms and many upgrades throughout. Open concept kitchen featuring custom cabinets, granite countertops, stainless steel appliances, large island, ample cabinet space and walk-in pantry. Spacious primary bedroom and bathroom that offers double vanities and shower with tiled walls and floor. Laundry room is connected to the master bedroom/closet for convenience. Stunning finished lower level designed for entertaining. There is a recreation/billiards area, pub style wet bar area with granite countertops and tiled backsplash, fireplace, bedroom and full bathroom. Mudroom area as you enter from the 3 car garage helps keep coats, backpacks and shoes organized. Some of the exterior features include a patio that is covered and screened for grilling and chilling. The classic black metal fence compliments the backyard and overall property. Refrigerator, washer and dryer are a bonus as they stay with the home. Highly sought after Dayton Creek offers great amenities including a luxury pool, tot park, fitness center, basketball courts, pickle ball , putting green, walking trails and water park.
- Type:
- Single Family
- Sq.Ft.:
- 2,511
- Status:
- Active
- Beds:
- 4
- Lot size:
- 0.16 Acres
- Year built:
- 2024
- Baths:
- 3.00
- MLS#:
- 2518019
- Subdivision:
- Woodland Crossing
ADDITIONAL INFORMATION
Discover a home where modern elegance meets everyday convenience, nestled in the heart of the Woodland Crossing community. Built by D.R. Horton, this stunning residence combines superior craftsmanship with the latest in-home design, creating a space that’s as functional as it is beautiful. The exterior of the home is nothing short of impressive, featuring James Hardie® siding along with stone accents. A stylish insulated front door not only welcomes you warmly and contributes to the home’s overall energy efficiency. As you step inside, you’ll be greeted by 9-foot ceilings that lend a spacious feel to the living areas. The gourmet kitchen, equipped with 36-inch painted maple cabinets, quartz countertops, and a suite of Whirlpool® stainless steel appliances, is perfect for both everyday meals and entertaining. The bathrooms are designed to be your personal sanctuary, with features like quartz-topped vanities, Moen® Chrome Faucets, and spacious showers creating a serene retreat from the hustle and bustle of daily life. This home is also equipped with cutting-edge Smart Home technology. Control your environment effortlessly with a Honeywell® Pro Z-Wave® Thermostat, Amazon Echo, and a connected home panel, all designed to make your life easier and more comfortable. LED lighting throughout the home and energy-efficient windows ensure that this home is as practical as it is beautiful. From luxury vinyl plank flooring to a garage complete with an opener(s), every detail in this home has been thoughtfully considered. The dual data/TV lines in the main bedroom and family room demonstrate a commitment to convenience and modern living. D.R. Horton’s attention to detail and dedication to quality are evident in every corner of this home. Don’t miss the opportunity to own this exceptional property in Woodland Crossing. Schedule a tour today and see for yourself why this home is the perfect blend of luxury and convenience.
- Type:
- Single Family
- Sq.Ft.:
- 2,190
- Status:
- Active
- Beds:
- 4
- Lot size:
- 0.11 Acres
- Year built:
- 2024
- Baths:
- 3.00
- MLS#:
- 2518018
- Subdivision:
- Woodland Crossing
ADDITIONAL INFORMATION
Discover a home where modern elegance meets everyday convenience, nestled in the heart of the Woodland Crossing community. Built by D.R. Horton, this stunning residence combines superior craftsmanship with the latest in-home design, creating a space that’s as functional as it is beautiful. The exterior of the home is nothing short of impressive, featuring James Hardie® siding along with stone accents. A stylish insulated front door not only welcomes you warmly and contributes to the home’s overall energy efficiency. As you step inside, you’ll be greeted by 9-foot ceilings that lend a spacious feel to the living areas. The gourmet kitchen, equipped with 36-inch painted maple cabinets, quartz countertops, and a suite of Whirlpool® stainless steel appliances, is perfect for both everyday meals and entertaining. The bathrooms are designed to be your personal sanctuary, with features like quartz-topped vanities, Moen® Chrome Faucets, and spacious showers creating a serene retreat from the hustle and bustle of daily life. This home is also equipped with cutting-edge Smart Home technology. Control your environment effortlessly with a Honeywell® Pro Z-Wave® Thermostat, Amazon Echo, and a connected home panel, all designed to make your life easier and more comfortable. LED lighting throughout the home and energy-efficient windows ensure that this home is as practical as it is beautiful. From luxury vinyl plank flooring to a garage complete with an opener(s), every detail in this home has been thoughtfully considered. The dual data/TV lines in the main bedroom and family room demonstrate a commitment to convenience and modern living. D.R. Horton’s attention to detail and dedication to quality are evident in every corner of this home. Don’t miss the opportunity to own this exceptional property in Woodland Crossing. Schedule a tour today and see for yourself why this home is the perfect blend of luxury and convenience.
- Type:
- Single Family
- Sq.Ft.:
- 2,053
- Status:
- Active
- Beds:
- 4
- Lot size:
- 0.13 Acres
- Year built:
- 2024
- Baths:
- 3.00
- MLS#:
- 2518015
- Subdivision:
- Woodland Crossing
ADDITIONAL INFORMATION
Discover a home where modern elegance meets everyday convenience, nestled in the heart of the Woodland Crossing community. Built by D.R. Horton, this stunning residence combines superior craftsmanship with the latest in-home design, creating a space that’s as functional as it is beautiful. The exterior of the home is nothing short of impressive, featuring James Hardie® siding along with stone accents. A stylish insulated front door not only welcomes you warmly and contributes to the home’s overall energy efficiency. As you step inside, you’ll be greeted by 9-foot ceilings that lend a spacious feel to the living areas. The gourmet kitchen, equipped with 36-inch painted maple cabinets, quartz countertops, and a suite of Whirlpool® stainless steel appliances, is perfect for both everyday meals and entertaining. The bathrooms are designed to be your personal sanctuary, with features like quartz-topped vanities, Moen® Chrome Faucets, and spacious showers creating a serene retreat from the hustle and bustle of daily life. This home is also equipped with cutting-edge Smart Home technology. Control your environment effortlessly with a Honeywell® Pro Z-Wave® Thermostat, Amazon Echo, and a connected home panel, all designed to make your life easier and more comfortable. LED lighting throughout the home and energy-efficient windows ensure that this home is as practical as it is beautiful. From luxury vinyl plank flooring to a garage complete with an opener(s), every detail in this home has been thoughtfully considered. The dual data/TV lines in the main bedroom and family room demonstrate a commitment to convenience and modern living. D.R. Horton’s attention to detail and dedication to quality are evident in every corner of this home. Don’t miss the opportunity to own this exceptional property in Woodland Crossing. Schedule a tour today and see for yourself why this home is the perfect blend of luxury and convenience.
- Type:
- Single Family
- Sq.Ft.:
- 2,190
- Status:
- Active
- Beds:
- 4
- Lot size:
- 0.14 Acres
- Year built:
- 2024
- Baths:
- 3.00
- MLS#:
- 2518013
- Subdivision:
- Woodland Crossing
ADDITIONAL INFORMATION
Discover a home where modern elegance meets everyday convenience, nestled in the heart of the Woodland Crossing community. Built by D.R. Horton, this stunning residence combines superior craftsmanship with the latest in-home design, creating a space that’s as functional as it is beautiful. The exterior of the home is nothing short of impressive, featuring James Hardie® siding along with stone accents. A stylish insulated front door not only welcomes you warmly and contributes to the home’s overall energy efficiency. As you step inside, you’ll be greeted by 9-foot ceilings that lend a spacious feel to the living areas. The gourmet kitchen, equipped with 36-inch painted maple cabinets, quartz countertops, and a suite of Whirlpool® stainless steel appliances, is perfect for both everyday meals and entertaining. The bathrooms are designed to be your personal sanctuary, with features like quartz-topped vanities, Moen® Chrome Faucets, and spacious showers creating a serene retreat from the hustle and bustle of daily life. This home is also equipped with cutting-edge Smart Home technology. Control your environment effortlessly with a Honeywell® Pro Z-Wave® Thermostat, Amazon Echo, and a connected home panel, all designed to make your life easier and more comfortable. LED lighting throughout the home and energy-efficient windows ensure that this home is as practical as it is beautiful. From luxury vinyl plank flooring to a garage complete with an opener(s), every detail in this home has been thoughtfully considered. The dual data/TV lines in the main bedroom and family room demonstrate a commitment to convenience and modern living. D.R. Horton’s attention to detail and dedication to quality are evident in every corner of this home. Don’t miss the opportunity to own this exceptional property in Woodland Crossing. Schedule a tour today and see for yourself why this home is the perfect blend of luxury and convenience.
- Type:
- Single Family
- Sq.Ft.:
- 2,053
- Status:
- Active
- Beds:
- 4
- Lot size:
- 1.48 Acres
- Year built:
- 2024
- Baths:
- 3.00
- MLS#:
- 2517947
- Subdivision:
- Woodland Crossing
ADDITIONAL INFORMATION
Discover a home where modern elegance meets everyday convenience, nestled in the heart of the Woodland Crossing community. Built by D.R. Horton, this stunning residence combines superior craftsmanship with the latest in-home design, creating a space that’s as functional as it is beautiful. The exterior of the home is nothing short of impressive, featuring James Hardie® siding along with stone and board and batten accents. A stylish insulated front door not only welcomes you warmly and contributes to the home’s overall energy efficiency. As you step inside, you’ll be greeted by 9-foot ceilings that lend a spacious feel to the living areas. The gourmet kitchen, equipped with 36-inch painted maple cabinets, quartz countertops, and a suite of Whirlpool® stainless steel appliances, is perfect for both everyday meals and entertaining. The bathrooms are designed to be your personal sanctuary, with features like quartz-topped vanities, Moen® Chrome Faucets, and spacious showers creating a serene retreat from the hustle and bustle of daily life. This home is also equipped with cutting-edge Smart Home technology. Control your environment effortlessly with a Honeywell® Pro Z-Wave® Thermostat, Amazon Echo, and a connected home panel, all designed to make your life easier and more comfortable. LED lighting throughout the home and energy-efficient windows ensure that this home is as practical as it is beautiful. From luxury vinyl plank flooring to a garage complete with an opener(s), every detail in this home has been thoughtfully considered. The dual data/TV lines in the main bedroom and family room demonstrate a commitment to convenience and modern living. D.R. Horton’s attention to detail and dedication to quality are evident in every corner of this home. Don’t miss the opportunity to own this exceptional property in Woodland Crossing. Schedule a tour today and see for yourself why this home is the perfect blend of luxury and convenience.
- Type:
- Single Family
- Sq.Ft.:
- 2,946
- Status:
- Active
- Beds:
- 5
- Lot size:
- 0.42 Acres
- Year built:
- 2005
- Baths:
- 5.00
- MLS#:
- 2517952
- Subdivision:
- Woodland Ridge
ADDITIONAL INFORMATION
Welcome to your dream home! This spacious two-story property, set on nearly half an acre, offers the perfect blend of comfort and luxury. With five bedrooms, three full bathrooms, and two additional half baths, there’s plenty of space for everyone. The main level features a bright and open great room with ample windows that fill the space with natural light, while the primary suite is a true retreat, complete with an oversized shower and current finishes. The finished basement offers flexible space to accommodate a home office, gym, or entertainment area, adapting to meet all your family’s needs. Outside, you’ll discover a large fenced backyard that promises endless fun and relaxation, with a covered patio perfect for outdoor dining and gatherings, and your very own in-ground pool to enjoy. With nearly 3,000 sq ft of living space, this family home is truly a rare find, providing a blend of indoor comfort and outdoor enjoyment that’s ideal for family living and entertaining. Don’t miss the chance to call this beautiful property yours!
- Type:
- Single Family
- Sq.Ft.:
- 2,067
- Status:
- Active
- Beds:
- 4
- Lot size:
- 0.24 Acres
- Year built:
- 2024
- Baths:
- 3.00
- MLS#:
- 2517285
- Subdivision:
- Foxwood Ranch
ADDITIONAL INFORMATION
Fan Favorite 2 Story - The MARMALADE - so much space for your money! This home is in permitting stage with the city - has not broken ground - completion around early Summer. CHOOSE the Colors and Decor Finishes that suit your style! This Classic 2 Story with on-point Modern Farmhouse Finishes could be all yours! With over 2,000 square feet you'll have all the room you need with a spacious main level living area and super functional upper level layout! You'll feel spoiled with the large primary suite and XL walk-in closet! The kitchen has a large island that overlooks the dining area and great room - perfect for everyone! Enjoy 4 Bedrooms all together on the Upper Level, 2.5 Baths, and Room to Grow! WANT A FINISHED LOWER LEVEL with 5th Bedroom and another Full Bath? Choose to finish around 600+ more square feet if you'd like! Enjoy the Foxwood Olympic Sized Pool with Reef Deck, Fantastic Clubhouse, and Park-Like Play Area! Oh, and Don't Miss those Spectacular Foxwood Ranch Sunsets! Nothing beats new! Visit the fabulous Foxwood Ranch community and you'll know you want to CALL IT HOME!
- Type:
- Single Family
- Sq.Ft.:
- 1,649
- Status:
- Active
- Beds:
- 3
- Lot size:
- 0.25 Acres
- Year built:
- 2024
- Baths:
- 2.00
- MLS#:
- 2517284
- Subdivision:
- Foxwood Ranch
ADDITIONAL INFORMATION
A WILDFLOWER Backing to Tree Line! Everyone can not get enough of this plan and price point! Enjoy Supreme Functionality with the Open Floor Plan and the Convenience of your MAIN LIVING AREAS ON ONE ONE LEVEL, Finish the huge lower level for more space to roam! Enjoy the Foxwood Olympic-Sized Pool with Reef Deck, Clubhouse, and Park-Like Play Area all Summer! Oh, and Don't Miss those Spectacular Foxwood Ranch Sunsets! *Photos of another sold Wildflower. HOME HAS NOT BROKEN GROUND and can close around early Summer.
- Type:
- Single Family
- Sq.Ft.:
- 1,649
- Status:
- Active
- Beds:
- 3
- Lot size:
- 0.22 Acres
- Year built:
- 2024
- Baths:
- 2.00
- MLS#:
- 2517289
- Subdivision:
- Foxwood Ranch
ADDITIONAL INFORMATION
The WILDFLOWER! Everyone can not get enough of this plan and price point! Enjoy Supreme Functionality with the Open Floor Plan and the Convenience of your MAIN LIVING AREAS ON ONE ONE LEVEL, Finish an around 921 square feet in the lower level for more space to roam! Enjoy the Foxwood Olympic-Sized Pool with Reef Deck, Clubhouse, and Park-Like Play Area all Summer! Oh, and Don't Miss those Spectacular Foxwood Ranch Sunsets! *Photos of another sold Wildflower. HOME HAS NOT BROKEN GROUND and can close around early Summer.
- Type:
- Other
- Sq.Ft.:
- 2,312
- Status:
- Active
- Beds:
- 4
- Lot size:
- 0.14 Acres
- Year built:
- 2021
- Baths:
- 3.00
- MLS#:
- 2517159
- Subdivision:
- Boulder Springs
ADDITIONAL INFORMATION
Welcome home to easy living in the highly desirable Boulder Springs community! This charming 4-bedroom, 3-bath, maintenance-free patio villa is designed for comfort, convenience, and style. Step inside to an open-concept layout featuring a large kitchen island, sleek stainless-steel appliances, and a cozy electric fireplace. The primary suite offers a spacious walk-in closet with an adjacent laundry room, a double vanity, and direct access to the backyard patio with custom landscaping—perfect for a relaxing retreat. So, the main floor has the primary suite and 2nd bedroom & 2nd full bathroom. The finished basement includes the 3rd & 4th bedroom & 3rd full bathroom, extra hangout space, and ample storage in unfinished space. Lots of space for lots of uses! Say goodbye to yard work and snow shoveling! The HOA covers lawn maintenance, exterior painting, snow removal, and sprinkler winterization/activation—truly lock-and-leave living. Located in a community with a swimming pool, scenic walking trails, and a cozy fire pit, you’ll have endless ways to unwind and enjoy. Priced to sell, this villa combines luxurious amenities with a hassle-free lifestyle. Schedule a tour today and experience the retreat feel in this spacious home!
- Type:
- Single Family
- Sq.Ft.:
- 3,156
- Status:
- Active
- Beds:
- 4
- Lot size:
- 10.14 Acres
- Year built:
- 1971
- Baths:
- 2.00
- MLS#:
- 2516832
- Subdivision:
- Other
ADDITIONAL INFORMATION
RARE OPPORTUNITY TO OWN 10+ BEAUTIFUL ACRES IN JOHNSON COUNTY! LAND + BARN + HOME ALL UNDER $600,000!!! TRUE RANCH WITH A NEW AGE OPEN FLOOR PLAN. Calling all equestrian buyers and land hobbyists!! From the back of the house you can enjoy the scenery of the garden, grass pasture for horses, riding arena and a pond surrounded by trees! 60x30 pole barn with multiple stalls, a feed room and tack room for your equipment. Start your morning collecting fresh eggs from your chicken coop. Huge garden and green room to allow you to grow all of your own vegetables, grapes and watermelon. Brand new roof, gutters, interior paint and new flooring throughout. Huge kitchen and family room featuring stainless appliances, pantry, backsplash and updated epoxy counters. 3 large bedrooms and 2 full bathrooms on the main level with oversized laundry room. Lower level includes 4th bedroom and wash room leaving 1228 of unfinished but framed SF awaiting your finishes. Breezeway walks out to oversized 2 car garage! Don't wait, this is a one of a kind property! This home was moved to the current location and built with a full concrete basement. This is not a manufactured home. HURRY IN!!
- Type:
- Single Family
- Sq.Ft.:
- 1,849
- Status:
- Active
- Beds:
- 4
- Lot size:
- 0.28 Acres
- Year built:
- 2000
- Baths:
- 3.00
- MLS#:
- 2517015
- Subdivision:
- Blackhawk Estates
ADDITIONAL INFORMATION
You are going love this house. Excellent location with corner lot and fenced back yard. 4 Bedrooms 3 Baths. Enjoy the quiet backyard with mature trees while sitting on the NEW over sized composite deck. Finished walk out basement to large patio. Close to award winning schools with easy highway access. (Sellers cannot close until 12-12-24)
- Type:
- Single Family
- Sq.Ft.:
- 1,598
- Status:
- Active
- Beds:
- 3
- Lot size:
- 0.21 Acres
- Year built:
- 2001
- Baths:
- 2.00
- MLS#:
- 2516740
- Subdivision:
- Blackhawk Estates
ADDITIONAL INFORMATION
Beautiful and charming ranch style home in Spring Hill! This well-maintained home has many newer items: Roof, Water Heater, Furnace, Microwave, Keyless front door lock, Ring Doorbell, Hague water Purifier and RO system and some flooring areas. Faux painted kitchen cabinets. Once you come through the front door, there's an open view of the spacious living room and dining area, with windows providing lots of natural light. The full sized, unfinished daylight basement is stubbed for a bathroom, and it does have a finished bonus room with a window that could be used as a bedroom or office space. The large main level primary bedroom suite has vaulted ceilings and a walk-in closet. Drink your morning coffee from the freshly stained/painted (2024) covered deck, just off of the kitchen and enjoy the view of the woods! The Kitchen appliances stay! Fenced back yard. This location is close to highways for work commute, to schools and shopping! Room sizes are approximate. Better hurry to check out this great home!
- Type:
- Single Family
- Sq.Ft.:
- 2,916
- Status:
- Active
- Beds:
- 4
- Lot size:
- 0.21 Acres
- Year built:
- 1998
- Baths:
- 4.00
- MLS#:
- 2516098
- Subdivision:
- The Village At Spring Hill
ADDITIONAL INFORMATION
Welcome to this beautifully maintained 2 story home sitting in a tranquil cul-de-sac. With nearly 3,000 square feet of living space, this home features 4 bedrooms, 3.5-baths, and a non-conforming 5th bedroom in the finished basement. Offering plenty of space for family, guests, or a home office. Situated in the desirable community of Spring Hill, this property is perfect for those seeking a balance of modern comforts and peaceful suburban living with out the HOA fees. Some recent updates include all new windows, new exterior paint, touched up interior paint, and new flooring on the main floor. Discover an inviting floor plan, featuring a bright and airy living room. The kitchen boasts ample cabinetry, sleek countertops, and an island. Enjoy casual dining in the adjacent breakfast nook or more formal gatherings in the spacious dining area. Upstairs, you'll find four generously sized bedrooms, including a primary suite complete with en-suite featuring dual vanities and a walk in shower. The finished basement offers versatile space with a non-conforming bedroom, and full bathroom, ideal for a guest suite, home gym, or media room. Outside, the backyard faces and empty acreage lot. Providing the perfect space for outdoor activities, whether you want to garden, entertain, or simply relax. The ample two-car garage contains 220v plug perfect for handyman tools or electrical vehicle charging station. Don't miss the chance to make this stunning home your own!
- Type:
- Single Family
- Sq.Ft.:
- 1,754
- Status:
- Active
- Beds:
- 3
- Lot size:
- 0.32 Acres
- Baths:
- 2.00
- MLS#:
- 2515397
- Subdivision:
- Dayton Creek
ADDITIONAL INFORMATION
Lot 265 Drippe Homes. The Noah. The front porch welcomes you into the open Great room with two linear beams, electric fireplace with tile and shiplap. Quartz kitchen island, farmhouse sink, custom raised cabinetry, white backsplash and oversize pantry. Matte Black plumbing fixtures & stainless-steel appliances. Designated mud room with ship lap bench. The primary suite has a full bathroom and a large walk-in closet. This classic three-bedroom house plan has a bonus room off the entry. Ideal for home office, home schooling or kids play area. Occupancy 2/1/25
- Type:
- Single Family
- Sq.Ft.:
- 2,234
- Status:
- Active
- Beds:
- 4
- Lot size:
- 0.23 Acres
- Year built:
- 2006
- Baths:
- 3.00
- MLS#:
- 2516023
- Subdivision:
- Feather Ridge
ADDITIONAL INFORMATION
Welcome to your perfect home in Spring Hill, Kansas! This charming 1.5-story residence features an inviting open layout, ideal for both everyday living and entertaining. Enjoy four spacious bedrooms and an abundance of natural light from the large windows in the dining and living areas. The cozy fireplace in the living room creates a warm atmosphere for relaxing evenings. With a convenient two-car garage and a large basement that offers endless possibilities, this home has everything you need. Nestled on a generous lot, it provides a peaceful retreat and privacy. This is an opportunity you won’t want to miss!
 |
| The information displayed on this page is confidential, proprietary, and copyrighted information of Heartland Multiple Listing Service, Inc. (Heartland MLS). Copyright 2024, Heartland Multiple Listing Service, Inc. Heartland MLS and this broker do not make any warranty or representation concerning the timeliness or accuracy of the information displayed herein. In consideration for the receipt of the information on this page, the recipient agrees to use the information solely for the private non-commercial purpose of identifying a property in which the recipient has a good faith interest in acquiring. The properties displayed on this website may not be all of the properties in the Heartland MLS database compilation, or all of the properties listed with other brokers participating in the Heartland MLS IDX program. Detailed information about the properties displayed on this website includes the name of the listing company. Heartland MLS Terms of Use |
