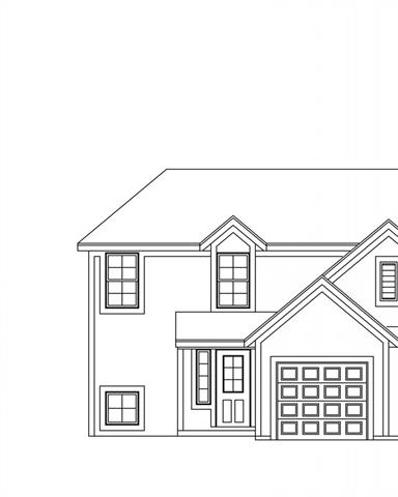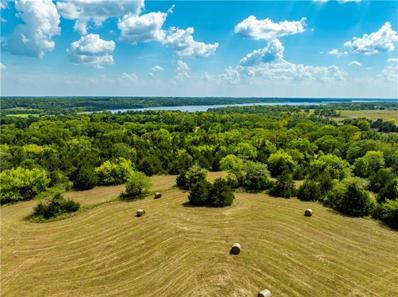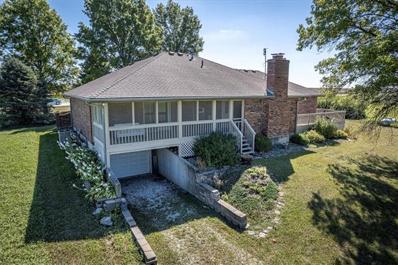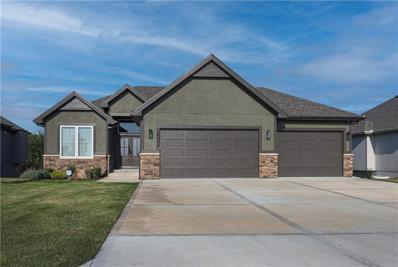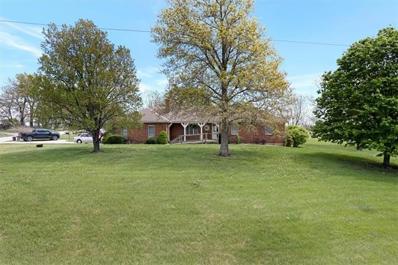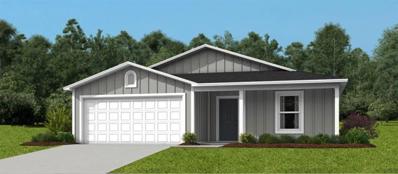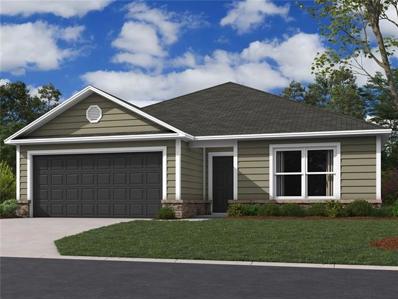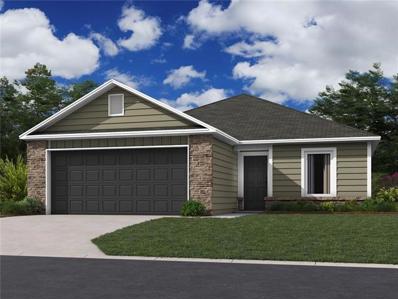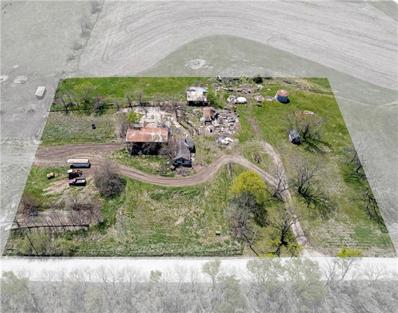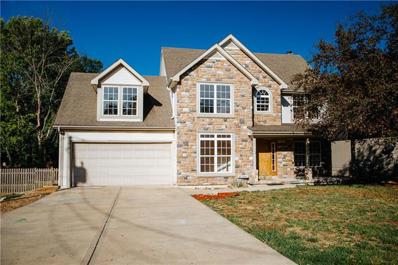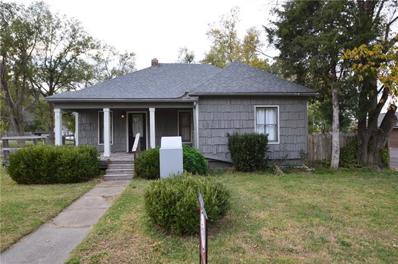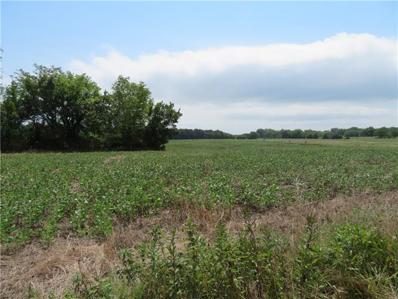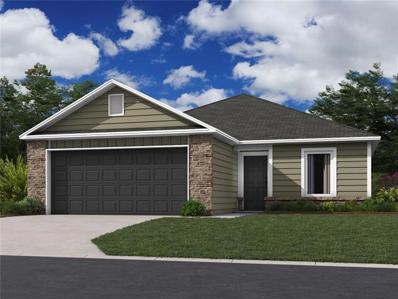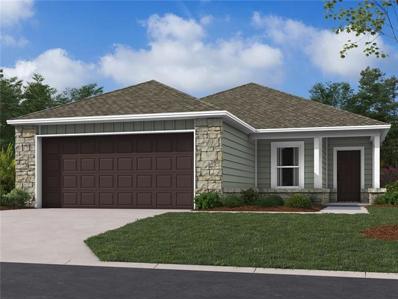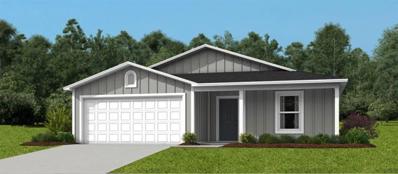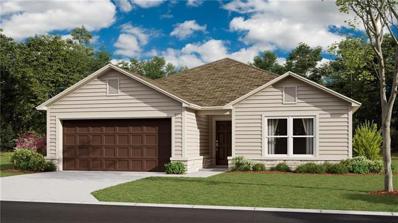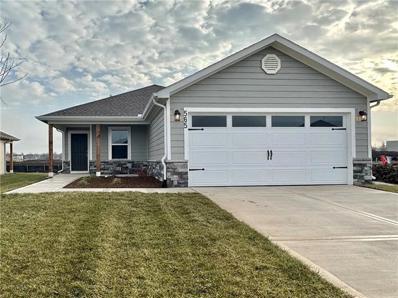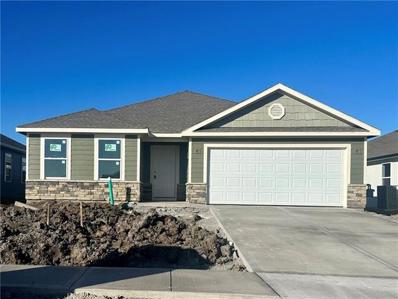Spring Hill KS Homes for Rent
- Type:
- Single Family
- Sq.Ft.:
- 1,420
- Status:
- Active
- Beds:
- 3
- Lot size:
- 0.18 Acres
- Year built:
- 2024
- Baths:
- 2.00
- MLS#:
- 2509827
- Subdivision:
- Wiswell Farms
ADDITIONAL INFORMATION
Corner Lot! This home will be complete by the end of December. ***BUILDER IS OFFERING 3.99% INTEREST RATE BUY-DOWN FOR THE FIRST YEAR, 4.99% Second year and 5.99% FIXED INTEREST RATE FOR THE REMAINDER OF THE LOAN (terms and conditions apply - reach out to see if you qualify. The gorgeous Fenway plan is full of curb appeal with its welcoming covered front porch and front yard landscaping. This one-story ranch-style home (slab on grade - no basement) features an open floor plan with 3 bedrooms, 2 bathrooms, and an expansive family room. Also enjoy a cozy breakfast/dining area, and a beautiful kitchen equipped with energy-efficient stainless-steel appliances, generous counter space, and roomy pantry. Plus, a wonderful covered back patio for entertaining and relaxing.
- Type:
- Other
- Sq.Ft.:
- 1,070
- Status:
- Active
- Beds:
- 2
- Lot size:
- 0.11 Acres
- Year built:
- 2024
- Baths:
- 2.00
- MLS#:
- 2509436
- Subdivision:
- Other
ADDITIONAL INFORMATION
Bright & Spacious 2-Story Duplex by Aruba Homes in Spring Hill, KS Welcome to this brand-new 2-story half duplex, nestled in a quiet Spring Hill neighborhood and crafted with quality by Aruba Homes. This light-filled home features an open-concept main floor with white cabinetry, granite countertops, and a full stainless steel appliance package in the kitchen. Enjoy seamless flow from the kitchen to the dining area and great room, complete with vaulted ceilings and a second-story catwalk overlooking the space. Sliding doors lead to a 12x12 patio, perfect for outdoor relaxation. Upstairs, you'll find two comfortable bedrooms and a full bath, while the unfinished basement offers laundry hookups and plenty of room for future expansion or storage. With 1.5 bathrooms and a single-car garage, this home is a blend of modern style and functional design, ready to welcome you home!
- Type:
- Land
- Sq.Ft.:
- n/a
- Status:
- Active
- Beds:
- n/a
- Lot size:
- 39.24 Acres
- Baths:
- MLS#:
- 2505759
ADDITIONAL INFORMATION
This 40-acre property, located 2.5 miles west of Spring Hill and just north of Hillsdale Lake, offers a blend of natural beauty and practical features. The land includes a mix of mature timber and open grassland, providing a versatile landscape suitable for various uses. It has easy access via hard-surfaced roads, making it convenient for both residential development and recreational purposes. The property is lined with trees, offering privacy, and boasts views of Hillsdale Lake. Additionally, it is located near a lake access point for outdoor activities. A rural water meter is available, adding to the property’s readiness for development. Whether you're considering a home site or looking for recreational land, this property offers a balanced mix of timber, grassland, and great proximity to the lake.
- Type:
- Single Family
- Sq.Ft.:
- 1,762
- Status:
- Active
- Beds:
- 3
- Lot size:
- 10.84 Acres
- Year built:
- 1988
- Baths:
- 3.00
- MLS#:
- 2508291
ADDITIONAL INFORMATION
It's rare to find over 10 acres in southern JOCO! This unique ranch home, built to endure by its original owners, exudes timeless quality. Thoughtfully designed, this single-level 3-bedroom, 2.5-bath ranch home offers convenient one-level living. The laundry/half bath, conveniently located next to the spacious garage, serves as a practical mudroom off the entry. The eat in kitchen boasts a roomy island, double ovens, and ample storage, making cooking and hosting effortless. Step from the kitchen onto the deck for fresh air and scenic views. The cozy living room features a wood-burning fireplace, custom built-ins, and a wet bar for relaxed gatherings. A screened porch off the living room offers a breezy retreat with blinds and ample space for socializing or peaceful mornings sipping coffee amidst nature. Two sizable bedrooms provide guests comfort, along with a nice full bathroom. The primary suite offers two closets, direct porch access, and an ensuite bathroom. The vast unfinished basement includes an extra garage for storage or toys; and is stubbed for a third bathroom. The basement also features a wood-burning stove for added coziness during the winter. This meticulously maintained property, nestled on a peaceful corner, appeals to those seeking space, a relaxed lifestyle, or room for hobbies and animals. With a superior well and cistern system installed, this residence provides simplistic quality and warmth. We invite you to come visit and personally experience the quality and charm it offers.
- Type:
- Single Family
- Sq.Ft.:
- 3,692
- Status:
- Active
- Beds:
- 4
- Lot size:
- 3.46 Acres
- Year built:
- 1998
- Baths:
- 3.00
- MLS#:
- 2507923
- Subdivision:
- Timber Trace Ranch
ADDITIONAL INFORMATION
You don’t have to compromise any further. You can be less than 5 minutes from Hillsdale Lake and still have an easy commute of just minutes to everything the city offers. If you have been wanting to completely change your life and find your forever home this almost 3700 sf 4BR 3BA home on 3.46 acres, with a huge finished outbuilding is it. Starlink high speed internet, a great way to live your life. This home is meticulously well maintained. The seller had an inspection done and fixed all issues. There are so many stunning features to consider: from newer appliances to gleaming hardwoods, loads of natural light, kitchen & master boast access to an expansive deck overlooking the peaceful countryside, stucco exterior, and more. On the lower level you have a walkout basement that features a massive rec room, work out room, bedroom, wet bar, and bathroom all with access to a flagstone patio. Interior Features include: CA closet system (master), 12 ft ceilings throughout main, upgraded trim package throughout. Plenty of room to roam on 3+ acres plus this great subdivision features a private lake as if being 3 minutes from Hillsdale Lake wasn’t enough. Always dreamed of having a lake house, but still need to be near the city you don't have to look any further. The outbuilding is spectacular: it’s a 36'X40' metal building with concrete floors, is heated, has water and is outfitted with custom cabinets, sink, plus has an air conditioned office space. Plus it has OTA TV reception. The outbuilding is ideal for running your own business, or storing boats, ATV's, car(s), or any toy your heart desires! Escape, Unwind, and Unplug near Hillsdale Lake without sacrificing easy highway access to all the amenities of city life. GREAT PROPERTY (impeccably maintained)- GREAT PRICE ( priced below appraised value) GREAT LOCATION (near lake and city) - GREAT OPPORTUNITY (run a business or enjoy hobbies in outbuilding)
- Type:
- Single Family
- Sq.Ft.:
- 2,645
- Status:
- Active
- Beds:
- 4
- Lot size:
- 0.24 Acres
- Year built:
- 2023
- Baths:
- 3.00
- MLS#:
- 2507898
- Subdivision:
- Dayton Creek
ADDITIONAL INFORMATION
Welcome to this stunning, nearly new home, where contemporary design meets luxury living. This reverse 1.5-story residence is beautifully crafted w/attention to every detail, offering an elegant & functional living space that is perfect for entertaining & everyday life. As you approach, the striking exterior w/its immaculate landscaping, & welcoming double front doors make a grand first impression. Step inside to a bright & open floor plan, featuring elegant wainscoting, faux wood beams, & rich wood-look flooring that extends throughout the main living areas. Plantation shutters add a touch of sophistication & provide both privacy & style. The spacious living room flows seamlessly into the gourmet kitchen, making it an ideal layout for hosting & family gatherings. The kitchen is a chef’s delight, equipped with high-end Thermador appliances, including a SIX-burner gas cooktop w/a restaurant-style hood. A massive kitchen island with quartz countertops offers ample prep space & is perfect for casual dining or entertaining. Off the kitchen, you’ll find a covered patio—an ideal spot to enjoy your morning coffee or unwind w/a glass of wine on a cool evening. The primary suite is a luxurious retreat, complete with a generous walk-in closet, & a spa-inspired en-suite bathroom. The primary bath features a double vanity w/quartz countertops, an upgraded walk-in shower, & premium fixtures, creating a serene & stylish space to start & end your day. Downstairs, the fully finished basement is an entertainer’s paradise, featuring a custom bar & kitchenette w/a dishwasher and sink, perfect for hosting gatherings. The walkout/walkup design is pre-wired for a hot tub, offering a great opportunity to create your own private outdoor oasis. This home also includes a hardwired home security system, WiFi-enabled smart switches in the living room, primary bedroom, outdoor lights, & kitchen, as well as extra-wide and tall garage doors (18") to accommodate all your vehicles.
$2,354,000
16685 W 207th Street Spring Hill, KS 66083
- Type:
- Single Family
- Sq.Ft.:
- 1,760
- Status:
- Active
- Beds:
- 3
- Lot size:
- 69.7 Acres
- Year built:
- 1981
- Baths:
- 2.00
- MLS#:
- 2507632
- Subdivision:
- Other
ADDITIONAL INFORMATION
Approximately 69.70 acres upon 3 tracts, with a singe family home. Development, agricultural, or occupy the current residence on acreage in Spring Hill. Seller will annex to Spring Hill proper should Buyer request. Property can be sold with MLS# 2507366 which is approximately 122.30 acres of raw undeveloped land with, streamway/floodway, old well, outbuildings, barn, fencing, and crops include approximately 35 acres of soybeans 35 acres of corn. Buyer and Buyers' Agent to verify all information, taxes, measurements, and zoning pertaining to the property. Do not approach or walk on site without Listing Agent notification.
- Type:
- Single Family
- Sq.Ft.:
- 1,051
- Status:
- Active
- Beds:
- 3
- Lot size:
- 0.14 Acres
- Year built:
- 2024
- Baths:
- 2.00
- MLS#:
- 2507674
- Subdivision:
- Wiswell Farms
ADDITIONAL INFORMATION
This home will be complete by the end of December. ***BUILDER IS OFFERING 3.99% INTEREST RATE BUY-DOWN FOR THE FIRST YEAR, 4.99% year two and 5.99% FIXED INTEREST RATE FOR THE REMAINDER OF THE LOAN (terms and conditions apply - reach out to see if you qualify. Keswick plan is a one-story ranch-style home (slab on grade - no basement) features an open floor plan with 3 bedrooms, 2 bathrooms, and an expansive family room. Also enjoy a cozy breakfast/dining area, and a beautiful kitchen equipped with energy-efficient stainless-steel appliances, generous counter space, and roomy pantry.
- Type:
- Single Family
- Sq.Ft.:
- 1,328
- Status:
- Active
- Beds:
- 3
- Lot size:
- 0.16 Acres
- Year built:
- 2024
- Baths:
- 2.00
- MLS#:
- 2507659
- Subdivision:
- Wiswell Farms
ADDITIONAL INFORMATION
This home will be complete by the end of December. ***BUILDER IS OFFERING 3.99% INTEREST RATE BUY-DOWN FOR THE FIRST YEAR, 4.99% Second year and 5.99% FIXED INTEREST RATE FOR THE REMAINDER OF THE LOAN (terms and conditions apply - reach out to see if you qualify. The Greenfield plan is packed with curb appeal with its welcoming covered front porch and attractive front yard landscaping. This one-story ranch-style home (slab on grade - no basement) features an open floor plan with 3 bedrooms, 2 bathrooms, an expansive living area, a striking eat-in kitchen equipped with great pantry, and a large island.
- Type:
- Single Family
- Sq.Ft.:
- 1,355
- Status:
- Active
- Beds:
- 3
- Lot size:
- 0.14 Acres
- Year built:
- 2024
- Baths:
- 2.00
- MLS#:
- 2507652
- Subdivision:
- Wiswell Farms
ADDITIONAL INFORMATION
***Projected completion Dec 2024***. The gorgeous Foster II plan is full of curb appeal with its welcoming covered front porch and front yard landscaping. This one-story ranch-style home (slab on grade - no basement) features an open floor plan with 3 bedrooms, 2 bathrooms, and an expansive family room. Also enjoy a cozy breakfast/dining area, and a beautiful kitchen equipped with energy-efficient stainless-steel appliances, generous counter space, and roomy pantry. Plus, a wonderful covered back patio for entertaining and relaxing.
- Type:
- Single Family
- Sq.Ft.:
- 1,216
- Status:
- Active
- Beds:
- 3
- Lot size:
- 0.14 Acres
- Year built:
- 2024
- Baths:
- 2.00
- MLS#:
- 2507627
- Subdivision:
- Wiswell Farms
ADDITIONAL INFORMATION
HOME IS MOVE-IN READY. 100% complete- ***BUILDER IS OFFERING 3.99% INTEREST RATE BUY-DOWN FOR THE FIRST 2 YEARS, 4.99% FIXED INTEREST RATE FOR THE REMAINDER OF THE LOAN (terms and conditions apply - reach out to see if you qualify. The gorgeous Wright plan is a one-story ranch-style home (slab on grade - no basement) features an open floor plan with 3 bedrooms, 2 bathrooms, and an expansive family room. Also enjoy a cozy breakfast/dining area, and a beautiful kitchen equipped with energy-efficient stainless-steel appliances, generous counter space, and roomy pantry.
$2,446,000
Renner & 207th Road Spring Hill, KS 66083
- Type:
- Land
- Sq.Ft.:
- n/a
- Status:
- Active
- Beds:
- n/a
- Lot size:
- 122.3 Acres
- Baths:
- MLS#:
- 2507366
- Subdivision:
- Other
ADDITIONAL INFORMATION
Development Opportunity! Seller in process of Annexation to Spring Hill, Property has gas/electric and propane utilities and city sewer development is happening in area, per Spring Hill infrastructure plans, see Agent for information. Retail and Residential development abounds in this area,Buyer and Buyer's Agent to verify all information, parcels, square footage, taxes, zoning ,and development requirements if applicable. Can be sold with MLS# 2507632 Residential Listing which includes approximately 69 acres on 3 tracts, outbuilding and single family home. Do not visit property or walk on grounds without Listing Agent notification.
$2,030,400
169 Highway Spring Hill, KS 66083
- Type:
- Land
- Sq.Ft.:
- n/a
- Status:
- Active
- Beds:
- n/a
- Lot size:
- 33.8 Acres
- Baths:
- MLS#:
- 2507540
ADDITIONAL INFORMATION
Great corner for mixed-use development, lots of potential. New sewer line at S/W corner, water along road, great 169 Hwy visibility, in Johnson County!
- Type:
- Single Family
- Sq.Ft.:
- 3,439
- Status:
- Active
- Beds:
- 4
- Lot size:
- 0.47 Acres
- Year built:
- 2003
- Baths:
- 4.00
- MLS#:
- 2507153
- Subdivision:
- Other
ADDITIONAL INFORMATION
4 bedroom, 3.5 bathroom, two-story home on half an acre with freshly painted interior, Jenn-Air commercial stove, finished basement with sauna and bar area, dog bathing room and is in a prime location in Spring Hill, KS with convenient access to schools, parks, shopping, and dining. There is a shed out back for storing a lawn mower or turn it into your she-shed.
- Type:
- Office
- Sq.Ft.:
- n/a
- Status:
- Active
- Beds:
- n/a
- Lot size:
- 0.28 Acres
- Baths:
- MLS#:
- 2506534
ADDITIONAL INFORMATION
Nice building with a lot of options. Currently set up as a boutique office. Traffic count - 5000+ cars per day, per DOT. Right across the street from Casey's. Seller may consider partial financing. Owner/agent.
- Type:
- Other
- Sq.Ft.:
- 1,206
- Status:
- Active
- Beds:
- 2
- Lot size:
- 0.11 Acres
- Year built:
- 2024
- Baths:
- 2.00
- MLS#:
- 2505901
ADDITIONAL INFORMATION
Modern Split-Level Duplex with Walkout Lower Level – Ready in 45 Days! This beautifully designed split-level duplex offers spacious living in a prime layout, perfect for comfort and convenience. With two large bedrooms and two bathrooms, this home includes a bright, open kitchen complete with granite countertops, a center island, and a stainless steel appliance package featuring a range, dishwasher, and microwave. The finished walkout lower level provides a flexible recreational space, ideal for gatherings or cozy evenings. An unfinished sub-basement offers ample storage options, while an expanded single-car garage adds convenience. Don’t miss your chance—this gem will be ready for move-in in just 45 days!
$515,750
W 247th Street Spring Hill, KS 66083
- Type:
- Land
- Sq.Ft.:
- n/a
- Status:
- Active
- Beds:
- n/a
- Lot size:
- 34.25 Acres
- Baths:
- MLS#:
- 2505481
- Subdivision:
- Rural Miami
ADDITIONAL INFORMATION
Looking for a land investment? This 34.25 ac. m/l is currently planted in row crop. Great location in northern Miami County. Current owners had a conditional use permit from Miami County Zoning for a private runway/landing strip that expired in 2017 and is no longer valid. Outbuilding on property will be removed prior to closing. This property lies at the end of a low maintenance road. Access to property may be difficult in inclement weather.
- Type:
- Single Family
- Sq.Ft.:
- 1,355
- Status:
- Active
- Beds:
- 3
- Lot size:
- 0.14 Acres
- Year built:
- 2024
- Baths:
- 2.00
- MLS#:
- 2505300
- Subdivision:
- Wiswell Farms
ADDITIONAL INFORMATION
This home will be complete by the end of December.***BUILDER IS OFFERING 3.99% INTEREST RATE BUY-DOWN FOR THE FIRST YEAR, 4.99% Second year and 5.99% FIXED INTEREST RATE FOR THE REMAINDER OF THE LOAN (terms and conditions apply - reach out to see if you qualify. The gorgeous Foster II plan is full of curb appeal with its welcoming covered front porch and front yard landscaping. This one-story ranch-style home (slab on grade - no basement) features an open floor plan with 3 bedrooms, 2 bathrooms, and an expansive family room. Also enjoy a cozy breakfast/dining area, and a beautiful kitchen equipped with energy-efficient stainless-steel appliances, generous counter space, and roomy pantry. Plus, a wonderful covered back patio for entertaining and relaxing.
- Type:
- Single Family
- Sq.Ft.:
- 1,216
- Status:
- Active
- Beds:
- 3
- Lot size:
- 0.14 Acres
- Year built:
- 2024
- Baths:
- 2.00
- MLS#:
- 2505299
- Subdivision:
- Wiswell Farms
ADDITIONAL INFORMATION
This home will be complete by the end of December. ***BUILDER IS OFFERING 3.99% INTEREST RATE BUY-DOWN FOR THE FIRST YEAR, 4.99% Second year and 5.99% FIXED INTEREST RATE FOR THE REMAINDER OF THE LOAN (terms and conditions apply - reach out to see if you qualify. The gorgeous Wright plan is full of curb appeal with its welcoming covered front porch and front yard landscaping. This one-story ranch-style home (slab on grade - no basement) features an open floor plan with 3 bedrooms, 2 bathrooms, and an expansive family room. Also enjoy a cozy breakfast/dining area, and a beautiful kitchen equipped with energy-efficient appliances, generous counter space, and roomy pantry.
- Type:
- Single Family
- Sq.Ft.:
- 1,233
- Status:
- Active
- Beds:
- 3
- Lot size:
- 0.15 Acres
- Year built:
- 2024
- Baths:
- 2.00
- MLS#:
- 2505297
- Subdivision:
- Wiswell Farms
ADDITIONAL INFORMATION
This home will be complete by the end of December. ***BUILDER IS OFFERING 3.99% INTEREST RATE BUY-DOWN FOR THE FIRST YEAR, 4.99% for year two and 5.99% FIXED INTEREST RATE FOR THE REMAINDER OF THE LOAN (terms and conditions apply - reach out to see if you qualify. The gorgeous Armstrong plan is full of curb appeal with its welcoming covered front porch and front yard landscaping. This one-story ranch-style home (slab on grade - no basement) features an open floor plan with 3 bedrooms, 2 bathrooms, and an expansive family room. Also enjoy a cozy breakfast/dining area, and a beautiful kitchen equipped with energy-efficient stainless-steel appliances, generous counter space, and roomy pantry.
- Type:
- Single Family
- Sq.Ft.:
- 1,328
- Status:
- Active
- Beds:
- 3
- Lot size:
- 0.16 Acres
- Year built:
- 2024
- Baths:
- 2.00
- MLS#:
- 2505209
- Subdivision:
- Wiswell Farms
ADDITIONAL INFORMATION
This home will be complete by the end of December. ***BUILDER IS OFFERING 3.99% INTEREST RATE BUY-DOWN FOR THE FIRST YEAR, 4.99% Second year and 5.99% FIXED INTEREST RATE FOR THE REMAINDER OF THE LOAN (terms and conditions apply - reach out to see if you qualify. The Greenfield plan is packed with curb appeal with its welcoming covered front porch and attractive front yard landscaping. This one-story ranch-style home (slab on grade - no basement) features an open floor plan with 3 bedrooms, 2 bathrooms, an expansive living area, a striking eat-in kitchen equipped with great pantry, and a large island.
- Type:
- Single Family
- Sq.Ft.:
- 1,355
- Status:
- Active
- Beds:
- 3
- Lot size:
- 0.14 Acres
- Year built:
- 2024
- Baths:
- 2.00
- MLS#:
- 2505187
- Subdivision:
- Wiswell Farms
ADDITIONAL INFORMATION
This home will be complete by the end of December.***BUILDER IS OFFERING 3.99% INTEREST RATE BUY-DOWN FOR THE FIRST YEAR, 4.99% Second year and 5.99% FIXED INTEREST RATE FOR THE REMAINDER OF THE LOAN (terms and conditions apply - reach out to see if you qualify. The gorgeous Foster II plan is full of curb appeal with its welcoming covered front porch and front yard landscaping. This one-story ranch-style home (slab on grade - no basement) features an open floor plan with 3 bedrooms, 2 bathrooms, and an expansive family room. Also enjoy a cozy breakfast/dining area, and a beautiful kitchen equipped with energy-efficient stainless-steel appliances, generous counter space, and roomy pantry. Plus, a wonderful covered back patio for entertaining and relaxing.
- Type:
- Single Family
- Sq.Ft.:
- 1,420
- Status:
- Active
- Beds:
- 3
- Lot size:
- 0.18 Acres
- Year built:
- 2024
- Baths:
- 2.00
- MLS#:
- 2505170
- Subdivision:
- Wiswell Farms
ADDITIONAL INFORMATION
This home will be complete by the end of December. ***BUILDER IS OFFERING 3.99% INTEREST RATE BUY-DOWN FOR THE FIRST YEAR, 4.99% Second year and 5.99% FIXED INTEREST RATE FOR THE REMAINDER OF THE LOAN (terms and conditions apply - reach out to see if you qualify. The gorgeous Fenway plan is full of curb appeal with its welcoming covered front porch and front yard landscaping. This one-story ranch-style home (slab on grade - no basement) features an open floor plan with 3 bedrooms, 2 bathrooms, and an expansive family room. Also enjoy a cozy breakfast/dining area, and a beautiful kitchen equipped with energy-efficient stainless-steel appliances, generous counter space, and roomy pantry. Plus, a wonderful covered back patio for entertaining and relaxing.
- Type:
- Single Family
- Sq.Ft.:
- 1,496
- Status:
- Active
- Beds:
- 4
- Lot size:
- 0.14 Acres
- Year built:
- 2024
- Baths:
- 2.00
- MLS#:
- 2505130
- Subdivision:
- Wiswell Farms
ADDITIONAL INFORMATION
This home will be complete by the end of December. ***BUILDER IS OFFERING 3.99% INTEREST RATE BUY-DOWN FOR THE FIRST YEAR, 4.99% Second year and 5.99% FIXED INTEREST RATE FOR THE REMAINDER OF THE LOAN (terms and conditions apply - reach out to see if you qualify. The beautiful Bridgeport plan is packed with curb appeal with its welcoming covered front entry and attractive front yard landscaping. This one-story ranch-style home (slab on grade - no basement) features an open floor plan with 4 bedrooms, 2 bathrooms, an expansive living area, a striking eat-in kitchen equipped with energy-efficient stainless-steel appliances, and an island.
- Type:
- Single Family
- Sq.Ft.:
- 1,703
- Status:
- Active
- Beds:
- 3
- Lot size:
- 0.14 Acres
- Year built:
- 2024
- Baths:
- 2.00
- MLS#:
- 2505121
- Subdivision:
- Wiswell Farms
ADDITIONAL INFORMATION
This home will be complete by the end of December. ***BUILDER IS OFFERING 3.99% INTEREST RATE BUY-DOWN FOR THE FIRST YEAR, 4.99% Second year and 5.99% FIXED INTEREST RATE FOR THE REMAINDER OF THE LOAN (terms and conditions apply - reach out to see if you qualify. The gorgeous Glenwood plan is full of curb appeal with its welcoming front porch and front yard landscaping. This one-story ranch-style home (slab on grade - no basement) features an open floor plan with 3 bedrooms, 2 bathrooms, and an expansive family room. Also enjoy a cozy breakfast/dining area, and a beautiful kitchen equipped with energy-efficient stainless-steel appliances, generous counter space, and roomy pantry. Plus, a wonderful covered back patio for entertaining and relaxing.
 |
| The information displayed on this page is confidential, proprietary, and copyrighted information of Heartland Multiple Listing Service, Inc. (Heartland MLS). Copyright 2024, Heartland Multiple Listing Service, Inc. Heartland MLS and this broker do not make any warranty or representation concerning the timeliness or accuracy of the information displayed herein. In consideration for the receipt of the information on this page, the recipient agrees to use the information solely for the private non-commercial purpose of identifying a property in which the recipient has a good faith interest in acquiring. The properties displayed on this website may not be all of the properties in the Heartland MLS database compilation, or all of the properties listed with other brokers participating in the Heartland MLS IDX program. Detailed information about the properties displayed on this website includes the name of the listing company. Heartland MLS Terms of Use |
Spring Hill Real Estate
The median home value in Spring Hill, KS is $371,800. This is higher than the county median home value of $368,700. The national median home value is $338,100. The average price of homes sold in Spring Hill, KS is $371,800. Approximately 74.93% of Spring Hill homes are owned, compared to 22.27% rented, while 2.8% are vacant. Spring Hill real estate listings include condos, townhomes, and single family homes for sale. Commercial properties are also available. If you see a property you’re interested in, contact a Spring Hill real estate agent to arrange a tour today!
Spring Hill, Kansas has a population of 7,883. Spring Hill is less family-centric than the surrounding county with 33.32% of the households containing married families with children. The county average for households married with children is 37.57%.
The median household income in Spring Hill, Kansas is $89,250. The median household income for the surrounding county is $96,059 compared to the national median of $69,021. The median age of people living in Spring Hill is 32.7 years.
Spring Hill Weather
The average high temperature in July is 88.1 degrees, with an average low temperature in January of 20.2 degrees. The average rainfall is approximately 41.8 inches per year, with 12.9 inches of snow per year.

