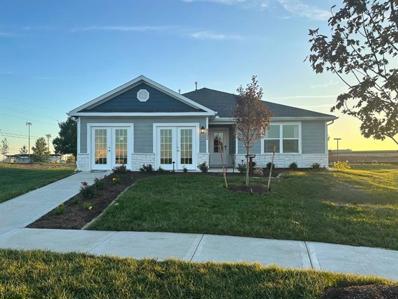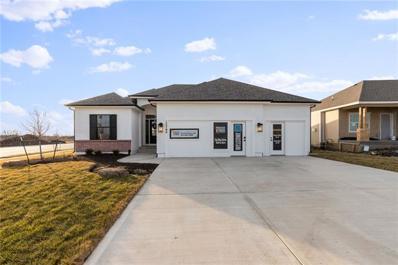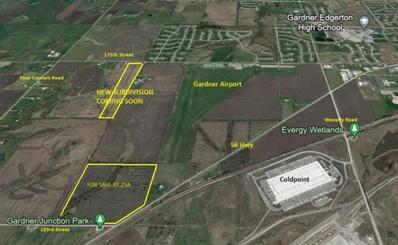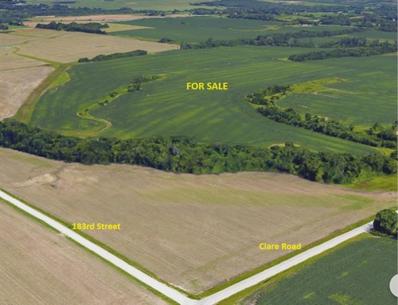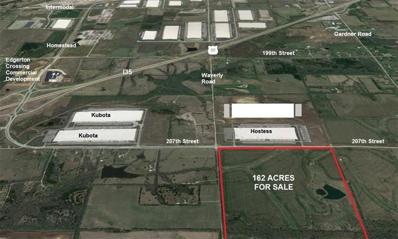Gardner KS Homes for Rent
$345,410
502 N Pear Street Gardner, KS 66030
- Type:
- Single Family
- Sq.Ft.:
- 1,355
- Status:
- Active
- Beds:
- 3
- Lot size:
- 0.25 Acres
- Year built:
- 2023
- Baths:
- 2.00
- MLS#:
- 2448605
- Subdivision:
- Cypress Creek
ADDITIONAL INFORMATION
**MODEL HOME - NOT FOR SALE The lovely Foster II plan is rich with curb appeal with its welcoming covered entry and front yard landscaping. This ranch-style (slab on grade - no basement) home features 3 bedrooms, 2 bathrooms, and a large living room. Also enjoy an open dining area, and a charming kitchen equipped with energy-efficient stainless appliances, and generous counter space for the adventurous home chef. Plus, a beautiful covered back porch for entertaining and relaxing. PLEASE USE THESE DIRECTIONS TO AVOID GETTING LOST; From I-35: Take Exit 210 for US-56 W toward Gardner, Keep right at the fork, Follow signs for US-56/Gardner, Merge onto US-56 W/W 175th Street, Turn right onto Moonlight Road, Turn Left onto East Madison Street, and then Turn Right onto Pecan Street - the Cypress Creek community is located directly across the street from Gardner Edgerton High School before Madison Elementary. *The images shown are artistic conceptual renderings or photos of previously constructed models – this home is still under construction. The features, plans, and specifications shown are for conceptual purposes only. Final product may not be exactly as shown – finishes/colors vary.
- Type:
- Single Family
- Sq.Ft.:
- 2,873
- Status:
- Active
- Beds:
- 4
- Lot size:
- 0.23 Acres
- Year built:
- 2023
- Baths:
- 3.00
- MLS#:
- 2434889
- Subdivision:
- Symphony Farms
ADDITIONAL INFORMATION
Welcome home to Symphony Farms Community! Lifestyle Building & Design's most popular Reverse floor plan, The Austin on lot 40. This fantastic home is stunning from every angle. Your guests will be greeted by an impressive stair case and tall ceilings. Great room is planked with large windows that fills the main floor with natural lighting. Open layout and expansive kitchen. High end finishes throughout. Absolutely no detail left undone. Custom kitchen cabinets, large island and dream of a pantry. Breakfast room features custom built-in cabinets perfect for displaying food while entertaining. Come see what makes this house everyone's top pick! Large master suite with tub and large shower. Fantastic walk in closet with direct access to laundry. Huge basement finished with 2 bedrooms and large rec room and 2 storage rooms. Symphony Farms is Gardners Flagship community w/fabulous amenities ready for summer use. This completed home is the model home and not for sale.
- Type:
- Single Family
- Sq.Ft.:
- 2,563
- Status:
- Active
- Beds:
- 4
- Lot size:
- 0.22 Acres
- Year built:
- 2023
- Baths:
- 3.00
- MLS#:
- 2418169
- Subdivision:
- Prairie Trace
ADDITIONAL INFORMATION
MODEL ***NOW FOR SALE*** - The BENTLEY by GIANNI HOMES. AWARD WINNING FLOOR PLAN AND HOME! Walk in the front door and you are greeted with 11" high ceilings that make a statement. The Great room has a beautiful fireplace and tons of windows allowing natural light to come in and open to the great room is the fabulous kitchen. Tons of cabinets, gas stove and a 9' walk in pantry!! The spacious primary bedroom again has tons of natural light flooding the room, Primary bath has double vanities and large tiled shower. There is a 2nd bedroom/office in the front of the home. Walking down the beautiful switchback staircase you will find a very large family room, full bath and bedrooms #3 & #4. Backing to Greenspace!! Gardner's newest premier community, EAST of I-35!! 175th St. & Clare Rd. Prairie Trace has amazing amenities including an upscale swimming pool with slide, pickleball court, playground area, outdoor fireplace and poolside pergola!! Exceptional highway access! Square footage and taxes are approximate. ALSO-No special assessments in our community!! PTE23 Model IS NOW for sale!
$1,476,000
183rd 56 Highway Gardner, KS 66030
- Type:
- Land
- Sq.Ft.:
- n/a
- Status:
- Active
- Beds:
- n/a
- Baths:
- MLS#:
- 2357764
- Subdivision:
- Other
ADDITIONAL INFORMATION
37.25 acres located on the West side of Gardner. Can Annex into Gardner. Sewer can be brought onto the property from the East/NE. 2 outbuildings. 1 pond. 1 hand dug water well that continues to provide water. Rural water #7. Approximately 464 feet of 56 Highway frontage. Approximately 761 feet of gravel frontage along 183rd Street. Currently has crop production. Great location for multifamily, flex space, light industrial, etc.
$14,053,050
18975 Clare Road Gardner, KS 66030
- Type:
- Land
- Sq.Ft.:
- n/a
- Status:
- Active
- Beds:
- n/a
- Lot size:
- 312.29 Acres
- Baths:
- MLS#:
- 2357919
- Subdivision:
- Rural Gardner
ADDITIONAL INFORMATION
Excellent Location. Clare Road south of 175th between 183rd Street and 191st Street - approximately 312 acres. The City of Gardner is installing sewer on the property. New 183rd Street/I35 bridge to begin construction 2024. Great area for residential development.
$17,669,024
30485 W 207th Street Gardner, KS 66030
- Type:
- Land
- Sq.Ft.:
- n/a
- Status:
- Active
- Beds:
- n/a
- Lot size:
- 162.29 Acres
- Baths:
- MLS#:
- 2357699
- Subdivision:
- Gardner
ADDITIONAL INFORMATION
#1 Industrial Property in KC. 162.25 Acres. Approximately 1 Mile to I35 - Approximately 2.8 Miles to the BNSF Intermodal. Across the street from Hostess and Kubota Warehouses. Roads were built to support semi traffic - Homestead Bridge on Homestead was built to support Semi Traffic. Information on sewer, water and gas is available. Property can be annexed and rezoned to Industrial - process can take less than 90 days.
 |
| The information displayed on this page is confidential, proprietary, and copyrighted information of Heartland Multiple Listing Service, Inc. (Heartland MLS). Copyright 2024, Heartland Multiple Listing Service, Inc. Heartland MLS and this broker do not make any warranty or representation concerning the timeliness or accuracy of the information displayed herein. In consideration for the receipt of the information on this page, the recipient agrees to use the information solely for the private non-commercial purpose of identifying a property in which the recipient has a good faith interest in acquiring. The properties displayed on this website may not be all of the properties in the Heartland MLS database compilation, or all of the properties listed with other brokers participating in the Heartland MLS IDX program. Detailed information about the properties displayed on this website includes the name of the listing company. Heartland MLS Terms of Use |
Gardner Real Estate
The median home value in Gardner, KS is $299,300. This is lower than the county median home value of $368,700. The national median home value is $338,100. The average price of homes sold in Gardner, KS is $299,300. Approximately 62.69% of Gardner homes are owned, compared to 31.45% rented, while 5.87% are vacant. Gardner real estate listings include condos, townhomes, and single family homes for sale. Commercial properties are also available. If you see a property you’re interested in, contact a Gardner real estate agent to arrange a tour today!
Gardner, Kansas has a population of 23,065. Gardner is more family-centric than the surrounding county with 42.51% of the households containing married families with children. The county average for households married with children is 37.57%.
The median household income in Gardner, Kansas is $83,284. The median household income for the surrounding county is $96,059 compared to the national median of $69,021. The median age of people living in Gardner is 31.7 years.
Gardner Weather
The average high temperature in July is 88.2 degrees, with an average low temperature in January of 20.3 degrees. The average rainfall is approximately 40.9 inches per year, with 12.9 inches of snow per year.
