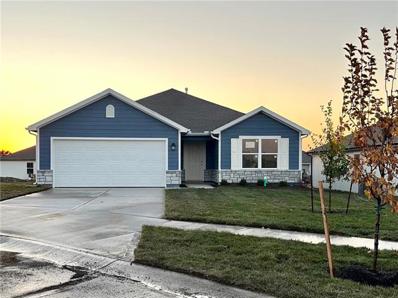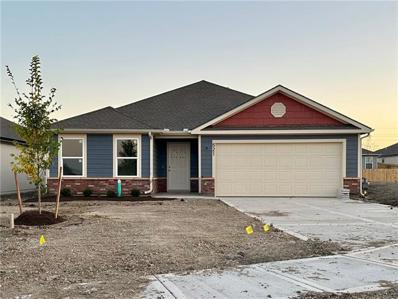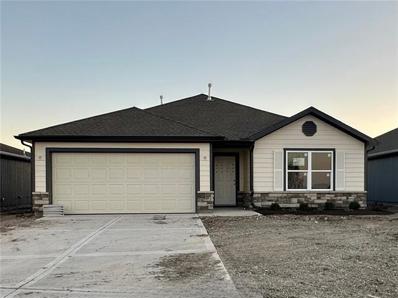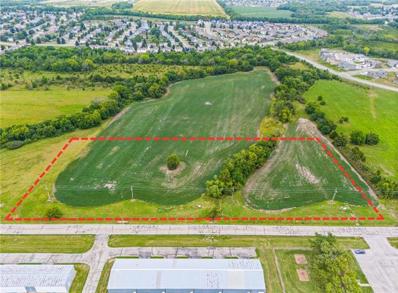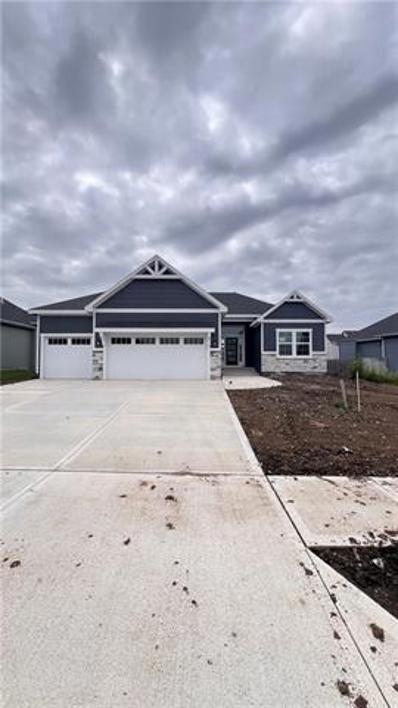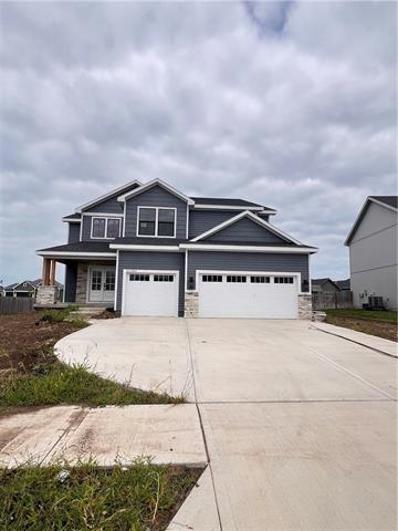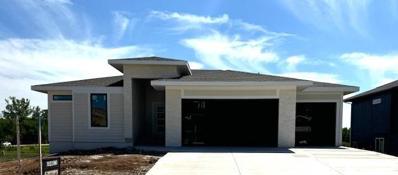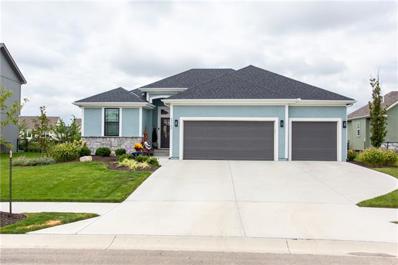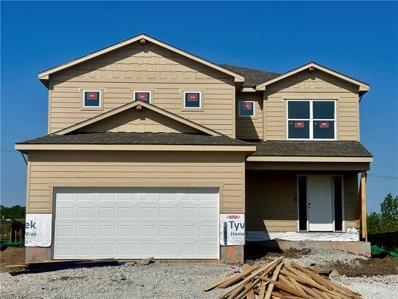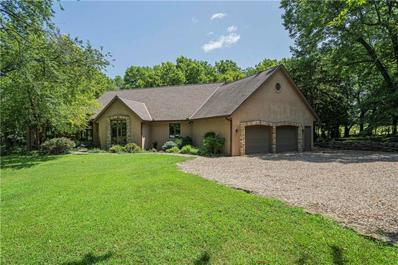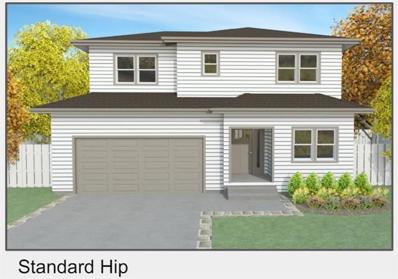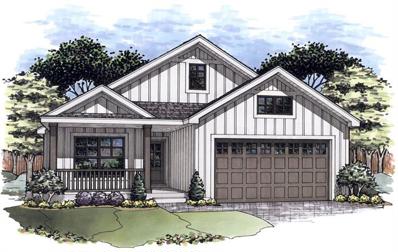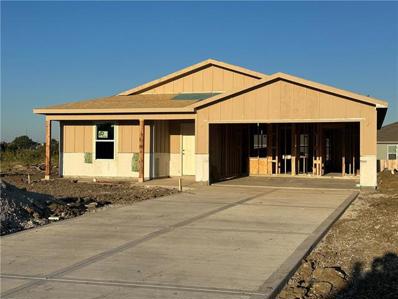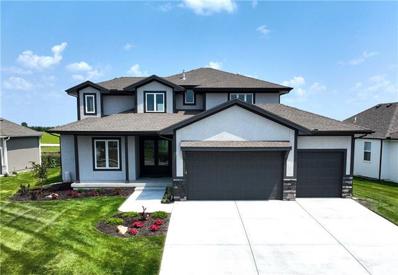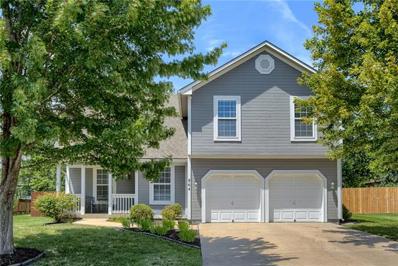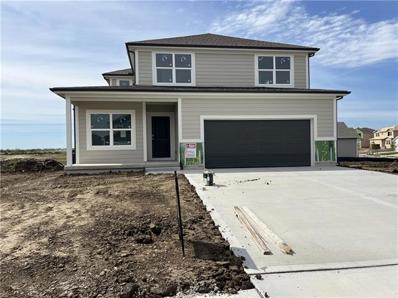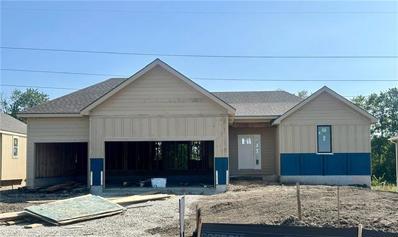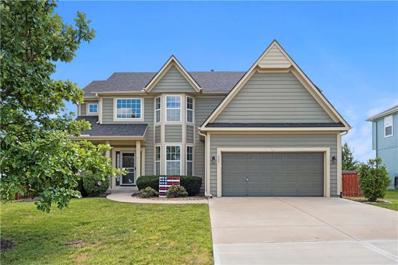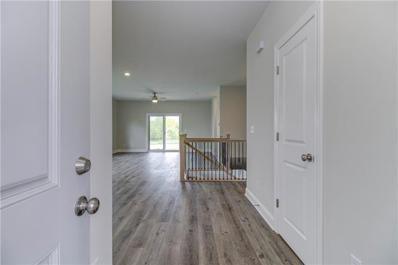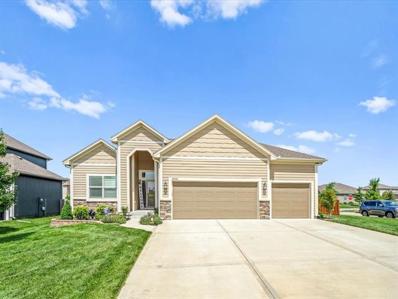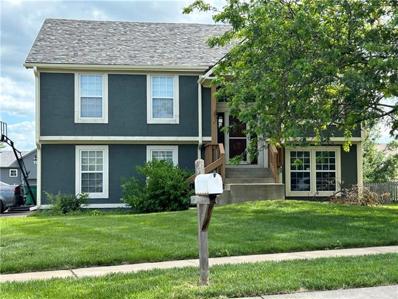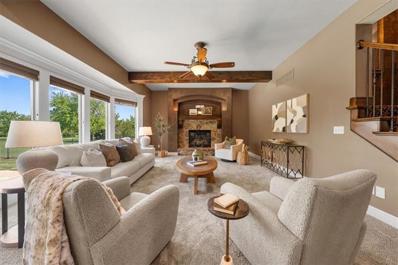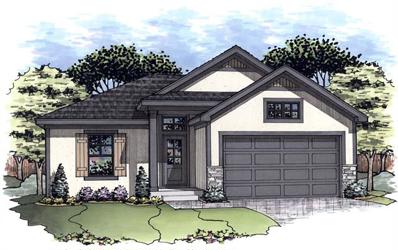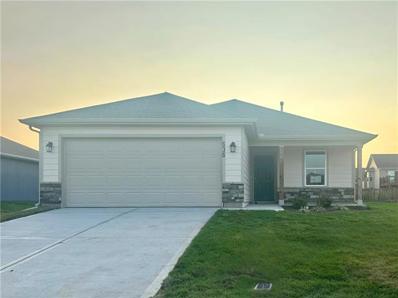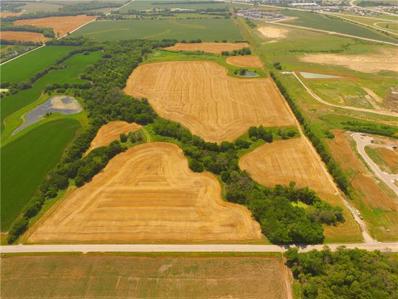Gardner KS Homes for Rent
$369,885
548 N Pecan Street Gardner, KS 66030
- Type:
- Single Family
- Sq.Ft.:
- 1,840
- Status:
- Active
- Beds:
- 4
- Lot size:
- 0.16 Acres
- Year built:
- 2024
- Baths:
- 2.00
- MLS#:
- 2504851
- Subdivision:
- Cypress Creek
ADDITIONAL INFORMATION
***BUILDER IS OFFERING 5.25% FIXED-INTEREST RATE ON FHA LOANS AND UP TO $7,000 IN PAID CLOSING COSTS (terms and conditions apply - see flyer for details) As of 09/04/2024, this home is at the Foundation Stage (17/100) of construction - it is estimated to be ready to close by late November / early December. The beautiful Roselyn plan is packed with curb appeal with its welcoming covered front entry and attractive front yard landscaping. This one-story ranch-style home (slab on grade - no basement) features an open floor plan with 4 bedrooms, 2 bathrooms, an expansive living area, a striking eat-in kitchen equipped with energy-efficient stainless-steel appliances, and an island perfect for the adventurous home chef. *The images shown are artistic conceptual renderings or photos of previously constructed models – this home is still under construction. The features, plans, and specifications shown are for conceptual purposes only. Final product may not be exactly as shown – finishes/colors vary. PLEASE USE THESE DIRECTIONS TO AVOID GETTING LOST; From I-35: Take Exit 210 for US-56 W toward Gardner, Keep right at the fork, Follow signs for US-56/Gardner, Merge onto US-56 W/W 175th Street, Turn right onto Moonlight Road, Turn Left onto East Madison Street, and then Turn Right onto Pecan Street - the Cypress Creek community is located directly across the street from Gardner Edgerton High School before Madison Elementary.
- Type:
- Single Family
- Sq.Ft.:
- 1,703
- Status:
- Active
- Beds:
- 3
- Lot size:
- 0.16 Acres
- Year built:
- 2024
- Baths:
- 2.00
- MLS#:
- 2504846
- Subdivision:
- Cypress Creek
ADDITIONAL INFORMATION
***BUILDER IS OFFERING 5.25% FIXED-INTEREST RATE ON FHA LOANS AND UP TO $7,000 IN PAID CLOSING COSTS (terms and conditions apply - see flyer for details) As of 09/04/2024, this home is at the Foundation Stage (17/100) of construction - it is estimated to be ready to close by late November / early December. The lovely Glenwood plan from is full of curb appeal with its welcoming front entry and front yard landscaping. This one-story ranch-style home (slab on grade - no basement) features an open floor plan with 3 bedrooms, 2 bathrooms, and an expansive family room. Also enjoy an open dining area, and an expansive kitchen equipped with energy-efficient stainless-steel appliances, generous counter space, and a roomy pantry for snacking and preparing delicious family meals. Plus, a wonderful covered back patio to entertain and unwind. *The images shown are artistic conceptual renderings or photos of previously constructed models – this home is still under construction. The features, plans, and specifications shown are for conceptual purposes only. Final product may not be exactly as shown – finishes/colors vary. PLEASE USE THESE DIRECTIONS TO AVOID GETTING LOST; From I-35: Take Exit 210 for US-56 W toward Gardner, Keep right at the fork, Follow signs for US-56/Gardner, Merge onto US-56 W/W 175th Street, Turn right onto Moonlight Road, Turn Left onto East Madison Street, and then Turn Right onto Pecan Street - the Cypress Creek community is located directly across the street from Gardner Edgerton High School before Madison Elementary.
- Type:
- Single Family
- Sq.Ft.:
- 1,355
- Status:
- Active
- Beds:
- 3
- Lot size:
- 0.15 Acres
- Year built:
- 2024
- Baths:
- 2.00
- MLS#:
- 2504683
- Subdivision:
- Cypress Creek
ADDITIONAL INFORMATION
***BUILDER IS OFFERING 5.25% FIXED-INTEREST RATE ON FHA LOANS AND UP TO $7,000 IN PAID CLOSING COSTS (terms and conditions apply - see flyer for details) As of 09/04/2024, this home is at the Foundation Stage (17/100) of construction - it should be ready to close by late November / early December. The lovely RC Foster II plan is rich with curb appeal with its welcoming covered entry and front yard landscaping. This (slab on grade - no basement) home features 3 bedrooms, 2 bathrooms, an/d a large living room. Also enjoy an open dining area, and a charming kitchen equipped with energy-efficient stainless appliances, and generous counter space for the adventurous home chef. Plus, a beautiful covered back porch for entertaining and relaxing. *The images shown are artistic conceptual renderings or photos of previously constructed models – this home is still under construction. The features, plans, and specifications shown are for conceptual purposes only. Final product may not be exactly as shown – finishes/colors vary. PLEASE USE THESE DIRECTIONS TO AVOID GETTING LOST; From I-35: Take Exit 210 for US-56 W toward Gardner, Keep right at the fork, Follow signs for US-56/Gardner, Merge onto US-56 W/W 175th Street, Turn right onto Moonlight Road, Turn Left onto East Madison Street, and then Turn Right onto Pecan Street - the Cypress Creek community is located directly across the street from Gardner Edgerton High School before Madison Elementary.
- Type:
- Land
- Sq.Ft.:
- n/a
- Status:
- Active
- Beds:
- n/a
- Lot size:
- 4.41 Acres
- Baths:
- MLS#:
- 2504652
- Subdivision:
- Other
ADDITIONAL INFORMATION
Offering substantial frontage along 175th Street, this commercially zoned land holds great promise. Its strategic positioning ensures outstanding visibility and accessibility, making it a prime location for a diverse range of business endeavors. The proximity to residential neighborhoods guarantees a steady influx of potential clientele, while the adjacency to the municipal airport and the expansive BNSF Intermodal & Logistics Park opens up unique prospects for logistics and transportation-focused businesses. Equipped with crucial amenities such as sewer, water, and electricity already in place, this site facilitates a seamless and efficient development process. Whether your vision entails retail spaces, office establishments, or specialized services, this property provides a rare combination of convenience and strategic benefits. Seize the opportunity to establish your business in this vibrant and expanding community.
- Type:
- Single Family
- Sq.Ft.:
- 2,616
- Status:
- Active
- Beds:
- 4
- Lot size:
- 0.22 Acres
- Year built:
- 2024
- Baths:
- 3.00
- MLS#:
- 2504563
- Subdivision:
- Symphony Farms
ADDITIONAL INFORMATION
Welcome to Symphony Farms! Lifestyle Building & Design reverse story and half home The Andrew on lot 133 is one of our most popular floor plans and is packed with upgrades! Spacious, open floor plan! Living Room has 11" ceilings, gas fireplace. Stone to the ceiling on the fireplace and upgraded white oak built-in cabinetry, white oak beams and large windows letting lots of natural light in! The Kitchen has custom white oak / white cabinets, stunning hood, large island with dishwasher and sink, and eat in breakfast room with the upgraded white oak dining hutch. The Butler Style Pantry located off the kitchen includes appliance stack and tons of storage. From the kitchen, Walk out to your large covered deck with a lower patio to enjoy your morning coffee! The Primary Bedroom has custom walk in closet. Primary bathroom has tiled shower with shelf and bench and large vanity with two sinks and soaker tub.. Recreation Room, 2 bedrooms and bathroom located in the basement. This home has lots of storage. 3rd car garage is extra deep for all your toys! Gorgeous light fixtures and hardware throughout the main level! Stop by to see this fabulous home. Estimated completion date is September 2024.
- Type:
- Single Family
- Sq.Ft.:
- 2,447
- Status:
- Active
- Beds:
- 4
- Lot size:
- 0.23 Acres
- Year built:
- 2024
- Baths:
- 4.00
- MLS#:
- 2504103
- Subdivision:
- Symphony Farms
ADDITIONAL INFORMATION
Welcome to Symphony Farms, one of the most sought after subdivisions in Gardner. Lifestyle Building & Design's newest 2-story home, The Shiloh, located on lot 126 is here to impress. Greet your guests on the gorgeous wrap around front porch. Walk thru your double door entry into the foyer showcasing a magnificent staircase. Large living room with stone to ceiling fireplace, built-ins and large windows letting in the natural light. Kitchen has large island, custom cabinets and large walk in pantry. Large dining/breakfast area off the kitchen with a sliding door leading out to a covered deck and lower patio. The Shiloh features a home office with built-in desk and cabinets. All four bedrooms located on second floor and wired for ceiling fans. Each bedroom is attached to a bathroom. Primary bathroom has walk in shower and free standing soaker tub. This home will be complete September 2024
- Type:
- Single Family
- Sq.Ft.:
- 2,500
- Status:
- Active
- Beds:
- 4
- Lot size:
- 0.21 Acres
- Year built:
- 2024
- Baths:
- 3.00
- MLS#:
- 2504368
- Subdivision:
- Tuscan Farm
ADDITIONAL INFORMATION
The Toscana Luxe is a reverse 1.5 story built by our premier Ventura Homes builder on lot 16! Featuring sleek modern lines, designer garage doors with glass, upgraded glass lite front door, carefully crafted stone and a walkup/walk out basement! The kitchen has a stand alone black hood, black upgraded sink, expanded island, ceiling height cabinets and a separate butler’s pantry! The luxurious master suite has 10 ft ceilings, dual vanity sinks and expanded shower with 2 shower heads! The basement is finished with a large rec room, 2 bedrooms and bath plus a walk out covered patio!! HOMES IN TUSCAN FARM HAVE UPGRADED STANDARD FEATURES THAT INCLUDE GRANITE/QUARTZ IN KITCHENS, AND ALL BATHROOMS, GAS RANGE, AND FRONT AND SIDE YARD SPRINKLER SYSTEM INCLUDED.
- Type:
- Single Family
- Sq.Ft.:
- 2,725
- Status:
- Active
- Beds:
- 4
- Lot size:
- 0.22 Acres
- Year built:
- 2022
- Baths:
- 3.00
- MLS#:
- 2503872
- Subdivision:
- Prairie Trace
ADDITIONAL INFORMATION
You Can Not Build this Home for UNDER $600,000!!! Fantastic 1 year old energy efficient move in ready beautiful ranch that backs up to green space and in a cul-de-sac with $100,000+ in upgrades in a Brand New neighborhood! Just 3 minutes to I35 or highway 169!! This house is perfect for someone who enjoys entertaining regardless of inside or outside. Inside is an open floor plan with first floor master and second bedroom. The large laundry room connects to the master closet for convenience. Basement has 2 additional bedrooms and bath, with a large living room with 2nd fireplace and additional finished space that is ready for a wet bar and/or make it a game/rec area. The outside gives you privacy and provides scenic views as it backs to the greenspace and has a huge 45' x 16' patio that includes a 18' x 16' covered patio with 10' wide entertainment wall that will hold a 75' TV. There is also a ceiling fan and a 220v heater in the ceiling to keep you warm on those chillier nights. There is a gas line running to the patio for a grill, fireplace, etc. as well as a 220v line. This house was upgraded at every level. There are $100,000 in high end upgrades in the house and priced below what we have in the house and well below what you can reconstruct it at. Some of these upgrades include High Efficiency furnace, black windows, finished 4th bedroom, huge patio with large, covered patio, extended basement finish w/ fireplace, high end lighting plumbing fixtures, and hardware along with a nicely landscaped and manicured lawn with irrigation system. Plus, tons more. Nice subdivision amenities including pool with slide, cabana, grill, pickle ball court and playground. With this nearly brand-new home in perfect condition, you don't have to wait for the construction of a new build and get all the extras you want but for less.
- Type:
- Single Family
- Sq.Ft.:
- 2,026
- Status:
- Active
- Beds:
- 4
- Lot size:
- 0.21 Acres
- Year built:
- 2024
- Baths:
- 3.00
- MLS#:
- 2503147
- Subdivision:
- Prairie Trace
ADDITIONAL INFORMATION
The Serenity by Avital Homes is a 4 bedroom 2.5 bath 2-story featuring a Craftsman style elevation. This home offers a open concept living room, kitchen and dining area. All bedrooms, plus laundry are on the upper level. Basement is unfinished, but can be finished as an upgrade. This home features the Flawless & Flourish upgraded design package. All this on a fabulous lot that backs to greenspace!! Prairie Trace has amazing amenities including an upscale swimming pool with slide, pickleball court, playground area, outdoor fireplace and poolside pergola!! Exceptional Highway access!! Square footage and taxes are approximate. ALSO-No special assessments in our community!!Move in before Christmas!! (PTM4)
$1,100,000
15255 Gardner East Road Gardner, KS 66030
- Type:
- Single Family
- Sq.Ft.:
- 3,928
- Status:
- Active
- Beds:
- 3
- Lot size:
- 17.5 Acres
- Year built:
- 1994
- Baths:
- 4.00
- MLS#:
- 2502403
- Subdivision:
- Gardner Lake
ADDITIONAL INFORMATION
This gorgeous custom contemporary ranch home is nestled in 17.5 acres across the street from Gardner Lake! Beautiful landscaping surrounds the home. The acreage offers trees, meadows, trails, a pond, and a spillway. The home is a nature lovers dream with 565 sq ft of windows. The stone steps open up to a lovely foyer with marble floors and arched ceiling. A see-through fireplace, built-in entertainment center, window seats, and cathedral ceiling complete the living room. The den/dining room boasts a stone wall w/woodburning recirculating fireplace and vaulted ceilings. Step down into a sunroom w/ 3 skylights and full height windows that overlook the woods. The large kitchen features an island w/gas cooktop, Corian countertops, double convection oven, pantry, breakfast nook, water purifier and custom built cabinets. Spacious deck off the kitchen is great for entertaining! A see-through fireplace graces the primary bedroom, recessed lighting, ceiling fan, wake up to beautiful views! The primary bathroom features a jacuzzi tub, separate vanities, make up area w/special lighting, separate shower, ceiling fan, and powder room. The walk-in primary closet is complete with built in dresser and shelving. Sitting room/office off of the primary is a hidden gem. Spacious second bedroom on main level w/large closet and ceiling fan. Hall bath has large vanity and shower over tub. Huge mud room/laundry room w/sink and built in cabinets located off the main garage. The basement includes approx 1400 sq ft including a third bedroom, full bath, double door walk-out, and built in cabinets for office. Huge storage area w/shelving. Oversized garage includes built-in workshop w/cabinets and shelving. 15x12 storage shed on property. This home has been meticulously maintained. Gorgeous views from every room! If you enjoy privacy, comfort, and nature's beauty, this home is for you!
- Type:
- Single Family
- Sq.Ft.:
- 1,871
- Status:
- Active
- Beds:
- 3
- Lot size:
- 0.15 Acres
- Year built:
- 2024
- Baths:
- 3.00
- MLS#:
- 2503321
- Subdivision:
- Prairie Trace
ADDITIONAL INFORMATION
Award winning Chayce with gable elevation is a 2 story plan by Shepard Homes 3 big bedrooms PLUS a first floor office/flex space!! This home offers comfortable living with ample space. First floor has a bonus room that could be used as an office, big and sunny living room with fireplace and open kitchen with large island, sink with window over it, walk in pantry and eating area. Upstairs you will find all the bedrooms, including the primary with private bath and huge walk in closet. Laundry room is also upstairs for convenience. The 2nd bedroom has a walk in closet and 3rd bedroom both share a bath. Prairie Trace has amazing amenities including an upscale swimming pool with slide, pickleball court, playground area, outdoor fireplace and poolside pergola!! Exceptional Highway access!! Square footage and taxes are approximate. ALSO-No special assessments in our community!! **completed home photos are of MODEL HOME and may include UPGRADES that are not included in the advertised price of this home.** Current Stage: foundation started. Estimated completion early 2025. (PTM56)
- Type:
- Single Family
- Sq.Ft.:
- 2,445
- Status:
- Active
- Beds:
- 4
- Lot size:
- 0.17 Acres
- Year built:
- 2024
- Baths:
- 3.00
- MLS#:
- 2502996
- Subdivision:
- Gardner
ADDITIONAL INFORMATION
This beautiful Craig Brett Home is the Cambrie floor plan. It has amazing vaulted ceilings with an open living area. The cozy stoned fireplace in the hearth room adds to the comfy feeling of home. It has amazing upgrades with custom cabinets and granite/quartz countertops through out. The kitchen has stainless steel appliances, a wonderful sized walk in pantry and a kitchen island that will come in handy for everyday use and those holiday gatherings. The nice dinning room area right off the kitchen is perfect for a morning cup of coffee and lots of windows for natural daylight. A mud room with a boot bench off the garage entrance for easy access and convenience. The master suite has beautiful vaulted ceilings and a master bathroom that you will absolutely love. Double vanities a fully tiled master shower and a incredible walk in closet with access to the laundry room. The laundry room also has an entrance from the hallway. There is a second bedroom with vaulted ceilings and a bathroom on the main level that will be great for your children, guests or even a work from home office. The finished basement with two additional nice sized bedrooms and a full bathroom is a perfect space for kids and family gatherings. Storage is a must have and this home provides lots of additional storage in the basement. For those outside evenings you have a nice covered deck perfect for those barbeques. This home has lots of curb side appeal and sits in the new Gardner subdivision Breckenwood Creek. Listing Agents are Related to Builders
$328,500
661 N Pear Street Gardner, KS 66030
- Type:
- Single Family
- Sq.Ft.:
- 1,328
- Status:
- Active
- Beds:
- 3
- Lot size:
- 0.15 Acres
- Year built:
- 2024
- Baths:
- 2.00
- MLS#:
- 2503387
- Subdivision:
- Cypress Creek
ADDITIONAL INFORMATION
***BUILDER IS OFFERING 5.25% FIXED-INTEREST RATE ON FHA LOANS AND UP TO $7,000 IN PAID CLOSING COSTS (terms and conditions apply - see flyer for details) As of 09/04/2024, this home is in the Framing Stage (19/100) of Construction, and should be ready to close by the end of November. The RC Greenfield is a beautifully designed ranch-style (on slab - no basement) 3-bedroom, 2-bath home that combines style and functionality. The modern kitchen flows seamlessly into the living and dining areas, ensuring easy interactions. The master suite offers a private retreat with a well-appointed in-suite bath. With a 2-car garage, you'll have ample space for parking and storage. And, don't forget about the spacious covered front porch - embrace the perfect blend of comfort and convenience. *The images shown are artistic conceptual renderings or photos of previously constructed models – this home is still under construction. The features, plans, and specifications shown are for conceptual purposes only. Final product may not be exactly as shown – finishes/colors vary. PLEASE USE THESE DIRECTIONS TO AVOID GETTING LOST: From I-35: Take Exit 210 for US-56 W toward Gardner. Keep right at the fork, Merge onto US-56 W/W 175th Street, Turn right onto Moonlight Road, Turn Left onto East Madison Street, the Cypress Creek community is located directly across from Gardner Edgerton High School and next to Madison Elementary.
- Type:
- Single Family
- Sq.Ft.:
- 2,586
- Status:
- Active
- Beds:
- 4
- Lot size:
- 0.19 Acres
- Year built:
- 2023
- Baths:
- 4.00
- MLS#:
- 2502327
- Subdivision:
- Prairie Trace
ADDITIONAL INFORMATION
Why wait for new construction? This beautiful 1.5-story is only 1 year old and is ready to welcome you home. It makes a grand entrance in the foyer with its 8’ double doors that open to a soaring ceiling and staircase. As you step into the wide-open family room, dining room, and kitchen you will instantly appreciate its beauty and functionality. The back of the home features floor-to-ceiling windows and sliding glass doors that lead to an 18’x14’ covered patio with a view of the green space and water feature that borders the entrance to Prairie Trace. The chef’s kitchen is elegantly appointed with under-cabinet lighting, quartz counters, stainless steel appliances, a gas range and hood, and a large center island with under-counter seating. The huge “L-shaped” pantry has access from the kitchen and mud room for an easy load-in from the grocery store. The master suite is conveniently located on the main level along with a dedicated office and laundry room. Upstairs, you'll find a second family room surrounded by three generously sized bedrooms, and two additional bathrooms. The unfinished basement provides an option for future expansion, and endless storage space so that you can use your third-car garage for a third car. Prairie Trace is Gardner's newest premier community offering an array of amenities including an upscale swimming pool with a slide, a pickleball court, a playground area, an outdoor fireplace, and a poolside pergola.
- Type:
- Single Family
- Sq.Ft.:
- 1,946
- Status:
- Active
- Beds:
- 4
- Lot size:
- 0.21 Acres
- Year built:
- 2003
- Baths:
- 3.00
- MLS#:
- 2500696
- Subdivision:
- Maplewood Place
ADDITIONAL INFORMATION
==SELLERS ARE OFFERING $7500 IN BUYER CHOICE CLOSING COST OR RATE BUY DOWN WITH AN ACCEPTABLE OFFER!!. JUST BEAUTIFUL! Super nice high ceiling entry way that lands into a large kitchen with an island and pantry. Very spacious family room with a fireplace. A fantastic big fenced in yard with a shed. Finished basement and REC room for lots of fun. It will surprise you that all 4 bedrooms are on the second floor, along with the laundry room.
- Type:
- Single Family
- Sq.Ft.:
- 1,962
- Status:
- Active
- Beds:
- 3
- Lot size:
- 0.16 Acres
- Year built:
- 2024
- Baths:
- 3.00
- MLS#:
- 2500079
- Subdivision:
- Prairie Trace
ADDITIONAL INFORMATION
The MILLER 2.0 by Shepard Homes is a new 2 story floor plan and ready for you to view!! Amazing flow starting with the shady front porch! Walk in and to your right is a small office in the front of the house with a double window so tons of light streams in and living room with fireplace, dining room, and kitchen to the back of the home. Upstairs Primary suite with walk-in shower & free-standing tub, large closet connecting to laundry room. 2 additional bedrooms and office nook. Covered patio in the back! Big truck or SUV? No problem with this extra long, over 25' deep garage!! No special assessments here at Prairie Trace. Ready late October 2024. (PTM42) *pictures and virtual tour is of SIMILAR floorplan (Miller 1.0)* free-standing tub, larger garage,
- Type:
- Single Family
- Sq.Ft.:
- 1,547
- Status:
- Active
- Beds:
- 3
- Lot size:
- 0.2 Acres
- Year built:
- 2024
- Baths:
- 2.00
- MLS#:
- 2499858
- Subdivision:
- Prairie Trace
ADDITIONAL INFORMATION
Presenting The Seabrook by Gianni Homes. Don't miss the chance to buy this incredible daylight Ranch for under $500! This remarkable ranch-style home offers all your essentials on the main level. The Kitchen Island overlooks the dining room and leads to a covered deck. On one side of the open concept Kitchen/Dining/Great Room lies the Primary bedroom, while the other side features 2 additional bedrooms for added privacy. An unfinished daylight basement provides ample space for customization or storage. Enjoy the scenic view backing to a mature trees! Prairie Trace boasts amenities such as an upscale pool with a slide, pickleball court, playground, walking trails, and a poolside pergola! Convenient access to highways! At Prairie Trace, we offer MOD - Maintenance On Demand! opt into services like lawn mowing and snow removal, or opt out—it's your choice, renewable every November. The MOD service costs approx $175 a month. Additionally, there are no special assessments in our community! **Photos are of previously completed Seabrook ranch and may contain upgrades** PTE34 Ready Spring '25
- Type:
- Single Family
- Sq.Ft.:
- 2,542
- Status:
- Active
- Beds:
- 4
- Lot size:
- 0.26 Acres
- Year built:
- 2007
- Baths:
- 4.00
- MLS#:
- 2499753
- Subdivision:
- Madison Reserve
ADDITIONAL INFORMATION
Don't miss this Rare Opportunity to live in Coveted Madison Reserve. A well established Neighborhood with Tall Trees and Friendly Neighbors and NO HOA FEES!! Some things you won't find in the newer / under construction Subdivisions for a very long time! Walking distance to Madison Elementary and GEHS. Food and Gas a few blocks away. These homes don't come on the market very often. This Beautiful home already includes Zoned Heating and Cooling and a Whole House Humidifier. No need for budgeting the funds to add these things later. This Craftsman Style 2 story home boasts great curb appeal, Custom landscaping all around the house. Sit on the Front porch and enjoy the evenings. Or relax on the large patio in back for your Morning Coffee!! This 4 bedroom, 3.5 Bath home features a Large eat in Kitchen, Walk in Pantry, lots of gleaming cabinets and storage with Laundry and half bath close by. Open Floor plan that highlights the large Living Room and Formal Dining Room. Lots of Natural light throughout the 1st floor. 3 full Baths upstairs. Large Master Bedroom, X Large Bath with spa tub and 2 person shower and a Huge Walk in closet. Basement is great for storage, has an egress window and is stubbed for a full bath. Look at all of the New in the last 5 years: AC, Water Heater and Roof. 1 owner home, Meticulously loved and cared for. And did I mention, NO HOA FEES! Sellers are Highly Motivated and will consider reasonable Offers.
$340,000
16448 Blair Street Gardner, KS 66030
- Type:
- Other
- Sq.Ft.:
- 2,178
- Status:
- Active
- Beds:
- 4
- Lot size:
- 0.14 Acres
- Year built:
- 2024
- Baths:
- 3.00
- MLS#:
- 2499311
- Subdivision:
- Other
ADDITIONAL INFORMATION
Newly Constructed 4 bedroom half duplex. 2 car garage Main floor primary bedroom, Vinyl plank flooring through out the first floor. Finished lower level with family room and two bedrooms. No HOA! Photos of previously constructed home of the same floor plan, some finishes may vary in actual home.
$529,950
16250 Blair Court Gardner, KS 66030
- Type:
- Single Family
- Sq.Ft.:
- 2,812
- Status:
- Active
- Beds:
- 4
- Lot size:
- 0.26 Acres
- Year built:
- 2019
- Baths:
- 3.00
- MLS#:
- 2498667
- Subdivision:
- Copper Springs Iii
ADDITIONAL INFORMATION
Rare opportunity for a beautifully maintained, reverse-1.5 story, in Copper Springs III Subdivision! New Carpet and pad in Master Bedroom and closet, stairs and main level bedroom 2. Great room carpet and pad were upgraded a few years ago to a high traffic carpet with thicker pad. Additional space was finished in the basement to include a non-conforming bedroom/office, Theater Room, and stained-shiplap alcove. 9ft foundation wall upgrade allows for a spacious feel throughout the basement. Covered Patio AND a Covered Porch. Don't miss the added soffit lighting on the exterior! Additional access to the covered patio from master bedroom. Fully fenced backyard, also includes a professionally-built shed. Large 3 car garage with nook area, perfect for a work bench. Extended driveway length. Upgraded attic insulation, insulated garage walls, in-ground sprinkler system, rubber mulch landscape beds. Interior features include: Massive kitchen island with breakfast bar and composite sink, large area for breakfast table, a gas range, pantry with etched glass door. Upgraded Kitchen backsplash. Double vanity in the master with framed mirror. Spacious garden shower with added tile bench, upgraded tile in master shower and at tub surround. Jetted tub. A dream closet, with 3 rows of storage. All secondary bathrooms with tile shower floors and walls and coordinating oil rubbed bronze faucets. Extensive trim work throughout including stained faux-beams and post in the great room with stained crown mouldings, custom cabinetry. Multiple storage areas in basement. Smart Thermostat, 2-inch Faux wood blinds. Current area amenities include a heated subdivision pool with splash pad and slide. Taxes and Sq. Ft. are estimated.
- Type:
- Single Family
- Sq.Ft.:
- 1,765
- Status:
- Active
- Beds:
- 4
- Lot size:
- 0.28 Acres
- Year built:
- 1997
- Baths:
- 3.00
- MLS#:
- 2498904
- Subdivision:
- Cottage Creek
ADDITIONAL INFORMATION
Spacious split with finished basement and side entry garage
- Type:
- Single Family
- Sq.Ft.:
- 4,448
- Status:
- Active
- Beds:
- 4
- Lot size:
- 2 Acres
- Year built:
- 2007
- Baths:
- 5.00
- MLS#:
- 2498451
- Subdivision:
- Mulberry Hill Estates
ADDITIONAL INFORMATION
Welcome to this delightful residence sitting on 2 acres! This meticulously maintained home offers a perfect blend of comfort, functionality and traditional craftsman appeal. As you step inside, you're greeted by a spacious living area illuminated by natural light, creating an inviting atmosphere for gatherings or relaxing. The open floor plan seamlessly connects the living, dining and kitchen, ideal for entertaining! The kitchen boasts sleek countertops, ample cabinetry, and updated appliances, catering to the culinary enthusiast. A large island provides additional seating, perfect for casual dining or morning coffee. The master bedroom serves as a tranquil retreat with generous closet space and a double-sided fireplace into the en-suite bathroom featuring a luxurious soaking tub and separate shower. Three additional bedrooms offer versatility, whether for a growing family, guests, or a home office. The finished basement boasts ample extra living space with a rec room, bar and non-conforming 5th bedroom. Outside, the fenced backyard and POOL (WITH BRAND NEW LINER) will offer fun, and a serene setting for kids, pets and entertaining! Located on a quiet cul-de-sac, this home is conveniently situated near parks, schools, and shopping, ensuring both convenience and community. Easy access to major highways provides a quick commute to nearby cities while enjoying the peaceful suburban lifestyle. Don't miss the opportunity to make this charming Gardner home yours.
- Type:
- Single Family
- Sq.Ft.:
- 2,453
- Status:
- Active
- Beds:
- 4
- Lot size:
- 0.14 Acres
- Year built:
- 2024
- Baths:
- 3.00
- MLS#:
- 2497958
- Subdivision:
- Gardner
ADDITIONAL INFORMATION
The Brittany II is a Craig Brett Homes favorite. A very popular and functional floor plan for many. This home has an open floor plan with amazing 11ft ceilings. A beautiful stoned fireplace that just adds to the beauty and warmth of the home. A kitchen island with custom cabinets and granite/quartz counter tops. Stainless Steal appliances and a walk in pantry tops off this incredible kitchen. Master bedroom/bathroom located on the main level with a double vanity, granite/quartz counter tops, a full tiled shower and jetted tub along with a walk in closet. A mud room/laundry room with a nice boot bench right off the garage for easy convenience. There is a full bathroom and bedroom on the main level as well as a room one could utilize for an office. Great for those stay at home workers. A nice size full finished family room located in the basement with plenty of natural daylight comes in handy for family/friend get togethers. There is 2 additional spacious bedrooms and an additional bathroom located in the basement along with an ample size storage room. A partially covered deck with a tree line in the backyard adds to the overall look of the home. A 2 car garage and beautiful neighborhood enhances the curbside appeal of this home in this new Breckenwood Creek Subdivision. This home is perfect for any family. Listing Agents related to builders.
$358,560
636 N Pear Street Gardner, KS 66030
- Type:
- Single Family
- Sq.Ft.:
- 1,735
- Status:
- Active
- Beds:
- 4
- Lot size:
- 0.17 Acres
- Year built:
- 2024
- Baths:
- 2.00
- MLS#:
- 2497593
- Subdivision:
- Cypress Creek
ADDITIONAL INFORMATION
***BUILDER IS OFFERING 5.25% FIXED-INTEREST RATE ON FHA LOANS AND UP TO $7,000 IN PAID CLOSING COSTS (terms and conditions apply - see flyer for details) As of 08/31/2024, this home is at the Flooring Installation Stage (87/100) of construction and will be ready to close by the beginning of October. The lovely RC Cypress II plan is full of curb appeal with its welcoming covered front porch and front yard landscaping. This (slab on grade - no basement) home features an open floor plan with 4 bedrooms, 2 bathrooms, a large living room, a dining area, and a generous kitchen equipped with energy-efficient stainless appliances, ample counter space, and a roomy pantry for snacking and preparing delicious meals. *The images shown are artistic conceptual renderings or photos of previously constructed models – this home is still under construction. The features, plans, and specifications shown are for conceptual purposes only. Final product may not be exactly as shown – finishes/colors vary. PLEASE USE THESE DIRECTIONS TO AVOID GETTING LOST; From I-35: Take Exit 210 for US-56 W toward Gardner, Keep right at the fork, Follow signs for US-56/Gardner, Merge onto US-56 W/W 175th Street, Turn right onto Moonlight Road, Turn Left onto East Madison Street, and then Turn Right onto Pecan Street - the Cypress Creek community is located directly across the street from Gardner Edgerton High School before Madison Elementary.
$2,400,000
N Clare Road Gardner, KS 66030
- Type:
- Land
- Sq.Ft.:
- n/a
- Status:
- Active
- Beds:
- n/a
- Lot size:
- 79.34 Acres
- Baths:
- MLS#:
- 2498211
- Subdivision:
- Other
ADDITIONAL INFORMATION
79.34 Acres in Johnson County. 48 Tillable Acres. Highly desirable development location. 1/4 mile of asphalt road frontage. The city of Gardner has guarantied remaining sewer rights to user of this property for early annexation incentive. 1 mile from I-35 access, minutes away from shopping, schools, and restaurants. 250+ Acre residential and retail development neighboring to the North. Sewer line runs East/West along approximately 1/3 of the North Property line.
 |
| The information displayed on this page is confidential, proprietary, and copyrighted information of Heartland Multiple Listing Service, Inc. (Heartland MLS). Copyright 2024, Heartland Multiple Listing Service, Inc. Heartland MLS and this broker do not make any warranty or representation concerning the timeliness or accuracy of the information displayed herein. In consideration for the receipt of the information on this page, the recipient agrees to use the information solely for the private non-commercial purpose of identifying a property in which the recipient has a good faith interest in acquiring. The properties displayed on this website may not be all of the properties in the Heartland MLS database compilation, or all of the properties listed with other brokers participating in the Heartland MLS IDX program. Detailed information about the properties displayed on this website includes the name of the listing company. Heartland MLS Terms of Use |
Gardner Real Estate
The median home value in Gardner, KS is $227,500. This is lower than the county median home value of $283,700. The national median home value is $219,700. The average price of homes sold in Gardner, KS is $227,500. Approximately 61.86% of Gardner homes are owned, compared to 32.79% rented, while 5.34% are vacant. Gardner real estate listings include condos, townhomes, and single family homes for sale. Commercial properties are also available. If you see a property you’re interested in, contact a Gardner real estate agent to arrange a tour today!
Gardner, Kansas has a population of 21,059. Gardner is more family-centric than the surrounding county with 50.35% of the households containing married families with children. The county average for households married with children is 38.73%.
The median household income in Gardner, Kansas is $71,945. The median household income for the surrounding county is $81,121 compared to the national median of $57,652. The median age of people living in Gardner is 32 years.
Gardner Weather
The average high temperature in July is 89 degrees, with an average low temperature in January of 20.1 degrees. The average rainfall is approximately 40.7 inches per year, with 9 inches of snow per year.
