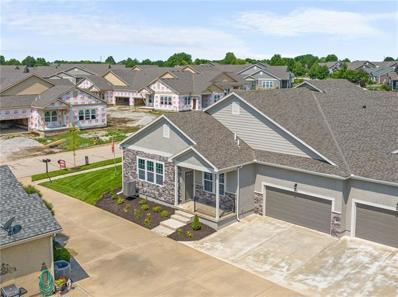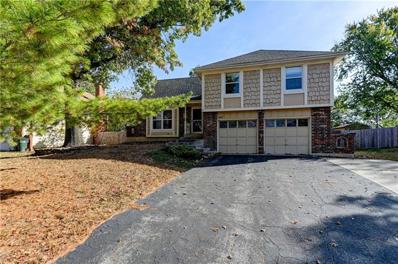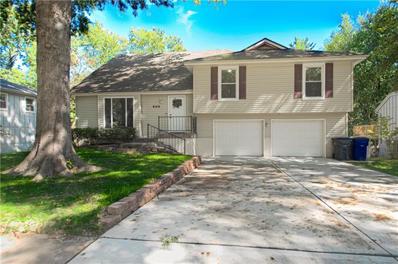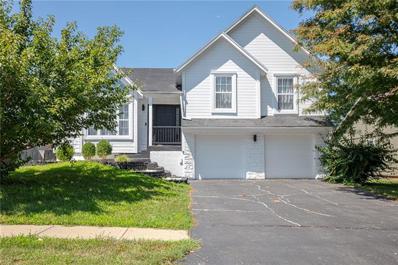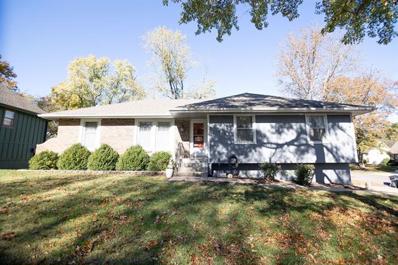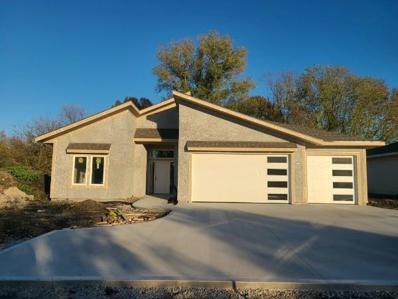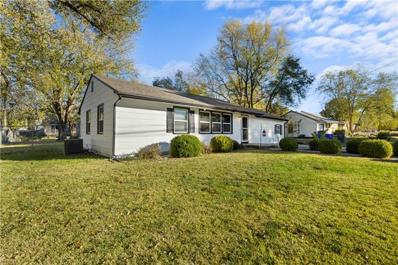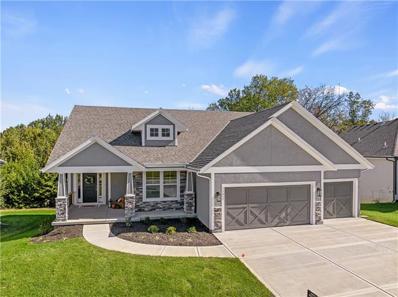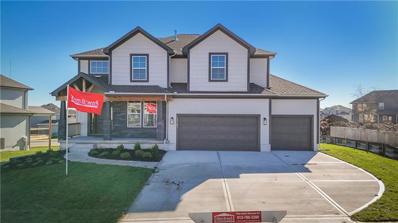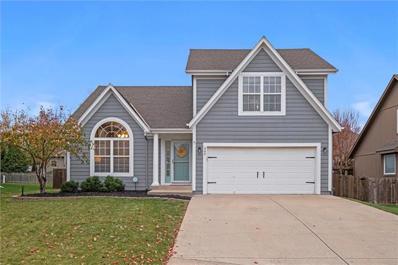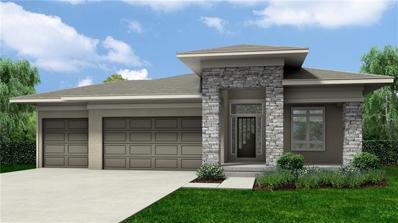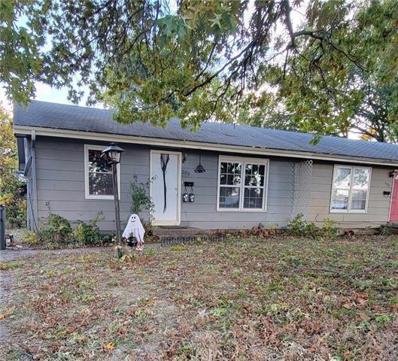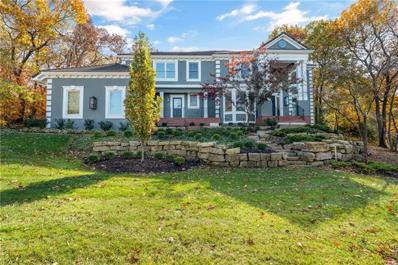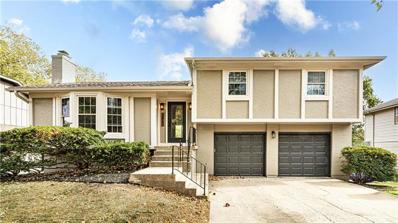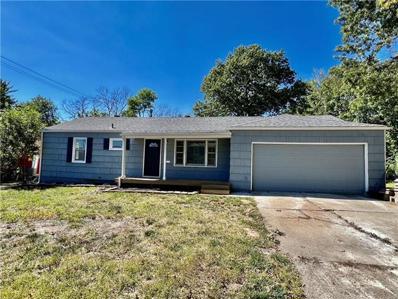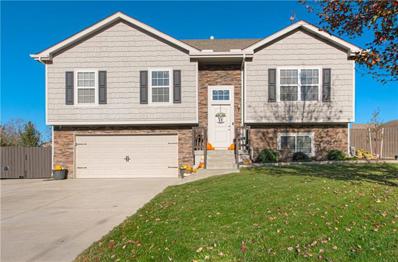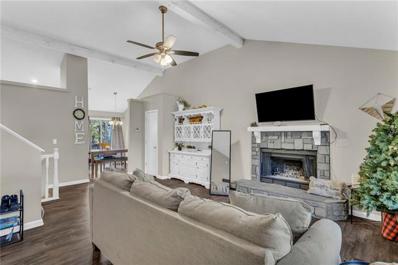Olathe KS Homes for Sale
- Type:
- Other
- Sq.Ft.:
- 1,920
- Status:
- NEW LISTING
- Beds:
- 3
- Lot size:
- 0.28 Acres
- Baths:
- 3.00
- MLS#:
- 2519476
- Subdivision:
- Ranch Villas Of Grayson Place
ADDITIONAL INFORMATION
"Welcome to Maintenance Provided Ranch Villas with an open floor plan, boasting 10' ceilings and elegant features. Enjoy carefree living as lawn care, snow removal, all exterior including roof replacement are all taken care of. The villa comes equipped with stainless steel appliances, custom cabinets, and under counter lighting. The master suite on the main floor offers a walk-in closet, raised vanity tops, and beautifully tiled shower walls and bathroom floors. Hardwood flooring adorns the entry, living room, kitchen, mudroom, office, and dining room. The living room showcases a stone fireplace and floods of natural light. The lower level features a third bedroom and bathroom. The community amenities include a vibrant community center with two pools and scenic walking trails around the lake."
- Type:
- Other
- Sq.Ft.:
- 1,920
- Status:
- NEW LISTING
- Beds:
- 3
- Lot size:
- 0.28 Acres
- Baths:
- 3.00
- MLS#:
- 2519474
- Subdivision:
- Ranch Villas Of Grayson Place
ADDITIONAL INFORMATION
"Welcome to Maintenance Provided Ranch Villas with an open floor plan, boasting 10' ceilings and elegant features. Enjoy carefree living as lawn care, snow removal, all exterior including roof replacements are all taken care of. The villa comes equipped with stainless steel appliances, custom cabinets, and under counter lighting. The master suite on the main floor offers a walk-in closet, raised vanity tops, and beautifully tiled shower walls and bathroom floors. Hardwood flooring adorns the entry, living room, kitchen, mudroom, office, and dining room. The living room showcases a stone fireplace and floods of natural light. The lower level features a third bedroom and bathroom. The community amenities include a vibrant community center with two pools and scenic walking trails around the lake."
- Type:
- Other
- Sq.Ft.:
- 1,920
- Status:
- NEW LISTING
- Beds:
- 3
- Lot size:
- 0.28 Acres
- Baths:
- 3.00
- MLS#:
- 2519472
- Subdivision:
- Ranch Villas Of Grayson Place
ADDITIONAL INFORMATION
"Welcome to Maintenance Provided Ranch Villas with an open floor plan, boasting 10' ceilings and elegant features. Enjoy carefree living as lawn care, snow removal, all exterior including roof replacements are all taken care of. The villa comes equipped with stainless steel appliances, custom cabinets, and under counter lighting. The master suite on the main floor offers a walk-in closet, raised vanity tops, and beautifully tiled shower walls and bathroom floors. Hardwood flooring adorns the entry, living room, kitchen, mudroom, office, and dining room. The living room showcases a stone fireplace and floods of natural light. The lower level features a third bedroom and bathroom. The community amenities include a vibrant community center with two pools and scenic walking trails around the lake."
- Type:
- Other
- Sq.Ft.:
- 1,920
- Status:
- NEW LISTING
- Beds:
- 3
- Lot size:
- 0.28 Acres
- Baths:
- 3.00
- MLS#:
- 2519478
- Subdivision:
- Ranch Villas Of Grayson Place
ADDITIONAL INFORMATION
"Welcome to Maintenance Provided Ranch Villas with an open floor plan, boasting 10' ceilings and elegant features. Enjoy carefree living as lawn care, snow removal, all exterior including roof replacement are all taken care of. The villa comes equipped with stainless steel appliances, custom cabinets, and under counter lighting. The master suite on the main floor offers a walk-in closet, raised vanity tops, and beautifully tiled shower walls and bathroom floors. Hardwood flooring adorns the entry, living room, kitchen, mudroom, office, and dining room. The living room showcases a stone fireplace and floods of natural light. The lower level features a third bedroom and bathroom. The community amenities include a vibrant community center with two pools and scenic walking trails around the lake."
- Type:
- Other
- Sq.Ft.:
- 2,531
- Status:
- NEW LISTING
- Beds:
- 4
- Lot size:
- 0.13 Acres
- Year built:
- 2024
- Baths:
- 3.00
- MLS#:
- 2519563
- Subdivision:
- Villas At Sunnybrook East
ADDITIONAL INFORMATION
Extremely popular Catalina Rev. 1.5 sty. plan w/fin. walkout LL & views of greenspace! Exceptional quality & value you expect from Crestwood Custom Homes: Solid Birch cabinetry, extensive trim & ceiling details, Pella windows, all masonry stucco exterior walls, wood flooring & stunning quartz tops! Open concept plan with Kitchen, Great rm. & Dining rm. open to each other, tall ceilings, FP w/adjoining built-ins, kitchen island & walk-in pantry! Primary suite features a show-stopping, zero-entry, walk-in shower & bonus pull down clothes racks in spacious walk-in closet! Main floor also includes a versatile 2nd bdrm suite or Den & a covered deck! Finished walkout LL features 2 bdrms., 1 bath, ample entertaining space & a full wet bar. 1st flr. utility rm adjoins primary closet & hall, battery back-up to sump pump, passive Radon pipe & sprinkler system.
$309,900
557 E 126th Terrace Olathe, KS 66061
- Type:
- Single Family
- Sq.Ft.:
- 1,752
- Status:
- NEW LISTING
- Beds:
- 4
- Lot size:
- 0.21 Acres
- Year built:
- 1974
- Baths:
- 3.00
- MLS#:
- 2519532
- Subdivision:
- Bryn Vista
ADDITIONAL INFORMATION
Welcome home to this spacious, side-by-side split-level home in a beautiful, established neighborhood. Please notice the large eat-in kitchen and an added third-car oA-street parking space: Family Room w/Brick Fireplace and Built-In Bookcases in Lower Level Walk Out. The sub-basement has room partitioned oA for oAice/workout room use and Additional Space/Storage. The primary Bedroom has 2 Closets. The home is located in the Byn Vista subdivision and is ready and waiting for you to make this your next home.
$300,000
2324 Surrey Street Olathe, KS 66061
- Type:
- Single Family
- Sq.Ft.:
- 1,632
- Status:
- NEW LISTING
- Beds:
- 3
- Lot size:
- 0.2 Acres
- Year built:
- 1984
- Baths:
- 2.00
- MLS#:
- 2519468
- Subdivision:
- Persimmon Hill
ADDITIONAL INFORMATION
Welcome To 2324 Surrey in the popular Persimmon Hill Subdivision. This open floor plan home is adjacent to greenspace and the subdivision walking trail. The inviting great room features a masonry fireplace & vaulted ceiling. Primary Bedroom with vaulted ceiling and 2 closets. Kitchen walks out to deck overlooking the fenced backyard. Garage level family room & laundry, plus sub-basement for extra storage. Oversized 2 car garage with workbench. Exterior painted 2024. HOA Dues cover swimming pools and walking trails. Home is offered AS IS and priced accordingly.
- Type:
- Single Family
- Sq.Ft.:
- 2,572
- Status:
- NEW LISTING
- Beds:
- 4
- Lot size:
- 0.2 Acres
- Year built:
- 1971
- Baths:
- 2.00
- MLS#:
- 2513350
- Subdivision:
- Havencroft
ADDITIONAL INFORMATION
Step into this fully remodeled 4-bedroom, 2-bathroom stunner that has it all! The spacious main level boasts a convenient laundry room and a dreamy walk-in pantry, perfect for organizing all your kitchen needs. You'll love the three inviting living spaces—including a cozy living room, a hearth room with a warm and inviting vibe, and a freshly finished recreation room in the basement, ideal for entertaining or relaxing. Each of the four large bedrooms features spacious closets, and the master suite offers a private deck for unwinding. Outside, enjoy the huge yard with brand new grass, and a brand new driveway that adds both curb appeal and convenience. With new HVAC, plumbing, and flooring throughout, this home is freshly painted and completely move-in ready. Come see it today!
- Type:
- Single Family
- Sq.Ft.:
- 2,096
- Status:
- NEW LISTING
- Beds:
- 4
- Lot size:
- 0.18 Acres
- Year built:
- 1996
- Baths:
- 3.00
- MLS#:
- 2519081
- Subdivision:
- Windsor Trace
ADDITIONAL INFORMATION
You can’t miss it! POOL installed in 2020, pool liners replaced 4 moths ago! Open floor plan w/high valued ceilings! Double doors lead to Oversized Trex deck! New Hardwood Floors. The whole house has been completed updated, not one inch has been left untouched. Extra storage in sub-basement! Walkout from the family room to a screened in porch to HOT TUB! Wifi Garage doors! Beautiful Kitchen! Nice upgrades! Newly Painted Inside and Out. Great location, easy access to everything.
- Type:
- Single Family
- Sq.Ft.:
- 2,328
- Status:
- NEW LISTING
- Beds:
- 4
- Lot size:
- 0.21 Acres
- Year built:
- 2003
- Baths:
- 3.00
- MLS#:
- 2518962
- Subdivision:
- Shadow Ridge
ADDITIONAL INFORMATION
This one checks all the boxes! Such a well maintained and clean former model home! Beautiful living room off main entrance with fireplace and soaring ceilings. Kitchen has ample storage and pantry! Utilities conveniently located on main level by kitchen and bedrooms. Private primary suite is located on its own level and has corner soaker tub, double vanities, separate shower and huge walk-in closet. Lower level has 4th bedroom and spacious family room with daylight windows. Unfinished sub-basement for all your storage needs! Deck off kitchen leads to beautifully maintained backyard. Sellers have added rock landscaping, replaced the stair carpet, installed tile floors, replaced the HVAC system (2023) and painted the garage and exterior of the house! Home conveniently located near Clearwater Creek elementary, Oregon Trail middle, and Olathe West high school, as well as Olathe Lake! Just a hop skip and jump from downtown Olathe and tons of shops and restaurants! Make sure to check out this home before it's too late!
- Type:
- Single Family
- Sq.Ft.:
- 1,734
- Status:
- NEW LISTING
- Beds:
- 3
- Lot size:
- 0.25 Acres
- Year built:
- 1978
- Baths:
- 2.00
- MLS#:
- 2519127
- Subdivision:
- Havencroft
ADDITIONAL INFORMATION
This beautifully maintained home in Olathe boasts stunning Samoan mahogany hardwood floors throughout the main level. The updated kitchen is equipped with stainless steel appliances, a gas stove, a pantry, and a built-in cabinet with wine racks, providing ample storage space. The large bedrooms are ideal for family living. The master bathroom has been updated to include heated tile floors and additional storage for organizing laundry. The finished basement features a spacious recreation room, an ideal workshop area, and plenty of extra storage. Outside, the fenced backyard offers a two-tier deck for privacy, a TV setup, and additional storage underneath the deck. Don’t miss out on this incredible opportunity—this home won’t last long!
- Type:
- Single Family
- Sq.Ft.:
- 1,569
- Status:
- NEW LISTING
- Beds:
- 2
- Lot size:
- 0.25 Acres
- Year built:
- 2024
- Baths:
- 3.00
- MLS#:
- 2519102
ADDITIONAL INFORMATION
This beautiful, meticulously designed Zero-Entry home offers an exceptional floor plan, featuring 2 spacious bedrooms and 2 1/2 bathrooms. The open-concept Kitchen and Living Room create an inviting, airy space perfect for both everyday living and entertaining. The master suite is a true retreat, complete with a generous bedroom and a large, well-appointed master bath for ultimate relaxation. The home features high-end finishes throughout, adding a touch of luxury to every room. The 3-car garage includes a storm shelter, providing peace of mind during severe weather. This is a perfect blend of style, function, and comfort, all in a thoughtfully designed home built by Glen Mock. This home will be completed in 45-60 days. Buyers can select finishes prior to completion
- Type:
- Single Family
- Sq.Ft.:
- 1,569
- Status:
- NEW LISTING
- Beds:
- 2
- Lot size:
- 0.27 Acres
- Year built:
- 2024
- Baths:
- 3.00
- MLS#:
- 2519101
- Subdivision:
- Other
ADDITIONAL INFORMATION
This beautiful, meticulously designed Zero-Entry home offers an exceptional floor plan, featuring 2 spacious bedrooms and 2 1/2 bathrooms. The open-concept Kitchen and Living Room create an inviting, airy space perfect for both everyday living and entertaining. The master suite is a true retreat, complete with a generous bedroom and a large, well-appointed master bath for ultimate relaxation. The home features high-end finishes throughout, adding a touch of luxury to every room. The 3-car garage includes a storm shelter, providing peace of mind during severe weather. This is a perfect blend of style, function, and comfort, all in a thoughtfully designed home built by Glen Mock. This home will be ready in approx. 30 days its at the painting stage.
$250,000
316 N Keeler Street Olathe, KS 66061
- Type:
- Single Family
- Sq.Ft.:
- 1,400
- Status:
- NEW LISTING
- Beds:
- 3
- Lot size:
- 0.27 Acres
- Year built:
- 1950
- Baths:
- 2.00
- MLS#:
- 2511813
- Subdivision:
- Santa Fe Height
ADDITIONAL INFORMATION
Come see this beautiful ranch before its gone! This charming home has 3 bedrooms, 2 baths. As you step inside, you’ll be greeted by an inviting living space adorned with elegant tile floors and good size windows that flood the room with natural light. Outside, you’ll find a private backyard ideal for great barbecue gatherings. The convenient location puts you just minutes away from trendy shops, restaurants, parks, and public transportation. Don’t miss out on the opportunity to make this your new home!
- Type:
- Single Family
- Sq.Ft.:
- 3,339
- Status:
- NEW LISTING
- Beds:
- 4
- Lot size:
- 0.2 Acres
- Year built:
- 2024
- Baths:
- 3.00
- MLS#:
- 2519030
- Subdivision:
- Woodland Hills
ADDITIONAL INFORMATION
This brand new reverse 1.5 story home by Prieb Homes offers a spacious and open floor plan with impressive details throughout. The soaring vaulted ceilings with stained beams and stunning stonework surrounding the fireplace create a grand first impression as you enter the home. The kitchen features a large center island, perfect for entertaining and providing functionality for day-to-day living. The master suite offers a relaxing retreat with an adjacent bonus office space and a laundry room with built-in cabinetry. The spa-like master bath boasts a custom shower and separate vanities. The finished lower level features a wet bar, two additional bedrooms, and a full bath. Enjoy the serene greenspace from the large covered 14x12 deck. Room sizes and taxes are estimated, and some features may not be available in this spec home.
$659,950
19763 W 114th Place Olathe, KS 66061
- Type:
- Single Family
- Sq.Ft.:
- 2,762
- Status:
- NEW LISTING
- Beds:
- 5
- Lot size:
- 0.25 Acres
- Year built:
- 2024
- Baths:
- 4.00
- MLS#:
- 2519023
- Subdivision:
- Woodland Hills
ADDITIONAL INFORMATION
The Brooklyn II by Prieb Homes is a stunning two-story home now available in Woodland Hills. Boasting 5 bedrooms and 4 baths, this home features a grand two-story entryway that creates a dramatic first impression. Entertain guests in the formal dining room with a pass-through dry bar to the great room. The kitchen is a chef's dream with a spacious quartz or granite island, apron sink, and soft-close drawers and doors. The primary bedroom is tucked away for privacy, and the primary bathroom offers a freestanding tub & custom walk-in shower, and tile flooring. The primary closet even has a pass-through to the laundry room for added convenience. Buyers' agents should verify room sizes and included features.
$475,000
345 N Arroyo Street Olathe, KS 66061
- Type:
- Single Family
- Sq.Ft.:
- 2,158
- Status:
- NEW LISTING
- Beds:
- 4
- Lot size:
- 0.18 Acres
- Year built:
- 2003
- Baths:
- 3.00
- MLS#:
- 2518843
- Subdivision:
- Bridlewood Downs
ADDITIONAL INFORMATION
A Summer Entertainer's DREAM HOME! Welcome to this beautifully maintained home in the heart of Olathe! Nestled in a quiet, family-friendly neighborhood, this charming 4 bedroom, 3 bathroom home offers the perfect balance of comfort and convenience. With over 2,100 square feet of living space, there's plenty of room for the entire family. There's so many details to love... the beautiful vaulted ceilings, gorgeous hardwoods, new interior paint throughout and only 5 year old HVAC system! The finished basement offers even more living space, perfect for a home office, media room, or playroom. And don’t miss the sub-basement, complete with exercise flooring perfect for your home gym. Step out back to your very own PRIVATE OASIS! This backyard is absolute PARADISE! Salt water pool with BRAND NEW 10-year liner, brand new turf, concrete sitting area perfect for summer parties. All pool related equipment upgraded or replaced within the last two years - (heater, filter, pump, pool light, liner and salt cell) Newer deck and new privacy fence, too! Located in a prime area of Olathe, this home is just minutes from top-rated schools, parks, shopping, dining, and major highways, making commuting a breeze. Don't miss out on the opportunity to make this your dream home.
- Type:
- Other
- Sq.Ft.:
- 2,571
- Status:
- NEW LISTING
- Beds:
- 4
- Lot size:
- 0.35 Acres
- Baths:
- 3.00
- MLS#:
- 2518303
- Subdivision:
- Cedar Creek - The Meadows
ADDITIONAL INFORMATION
The ever popular "Richmond" plan by Gabriel Homes, Inc. with a walk-out basement on a cul-de-sac lot. Contemporary front elevation. Granite tops in kitchen with an expanded island per model, huge pantry, breakfast area walks out to covered cedar deck with stairs, upgraded trim in second bedroom/office, upgraded front windows to black exterior. The lower level has a rec room walking out to patio plus two additional bedrooms. Many upgrades in this fabulous floorplan. Full access to Cedar Creek amenity package which includes 3 pools, clubhouse with party room, 65 acre fishing lake, parks, pickleball courts, walking trails and more. Taxes and room sizes are approximate.
- Type:
- Other
- Sq.Ft.:
- 720
- Status:
- Active
- Beds:
- 2
- Lot size:
- 0.1 Acres
- Year built:
- 1963
- Baths:
- 1.00
- MLS#:
- 2518503
- Subdivision:
- Santa Fe Height
ADDITIONAL INFORMATION
Welcome to this cozy 2-bedroom, 1-bathroom half duplex located in a quiet neighborhood near downtown Olathe. This recently renovated home offers an open living space with plenty of natural light, perfect for relaxing or entertaining. The kitchen features ample cabinet space and an eat-in dining area. Both bedrooms are generously sized with large closets. Outside, enjoy the convenience of a private backyard with space for outdoor activities. With easy access to highways, schools, shopping, and dining, this home is ideal for anyone seeking affordability and convenience in the Olathe area. Whether you're looking for an affordable investment property or a place to call home, this property offers great potential for an owner-occupant.
- Type:
- Single Family
- Sq.Ft.:
- 5,853
- Status:
- Active
- Beds:
- 5
- Lot size:
- 0.83 Acres
- Year built:
- 1997
- Baths:
- 5.00
- MLS#:
- 2518365
- Subdivision:
- Cedar Creek- Shadow Highlands
ADDITIONAL INFORMATION
Welcome to your private sanctuary in western Olathe, nestled within the prestigious Cedar Creek community. This exquisite home, positioned on a spacious, wooded lot at the end of a tranquil cul-de-sac, offers a luxurious lifestyle with access to beautiful lake views and the option to join the exclusive Shadow Glen golf course. This custom-built, two-story residence spans over 5,800 square feet of refined living space, designed with versatility in mind. Step into a grand foyer leading to a flexible main floor that includes a dedicated office, ideal for remote work. The 2nd floor houses four generously sized bedrooms, while a fifth bedroom on the lower level complements a sprawling recreation room, complete with a wet bar—perfect for hosting and relaxation. The primary suite is a true retreat, featuring a romantic fireplace, tray-lit ceiling, and a versatile adjacent room with elegant French doors, ideal for use as a nursery or private office. The luxurious en-suite bathroom promises a spa-like experience with natural stone finishes, dual vanities, separate closets, a jetted tub, and a walk-in shower. A chef's dream, the updated kitchen boasts a quartz-topped island and countertops, a breakfast bar, and flows seamlessly into the inviting hearth and breakfast rooms—ideal for both casual mornings and formal gatherings. This home is more than a residence; it’s a tranquil retreat that combines elegance, comfort, and a coveted Cedar Creek lifestyle.
- Type:
- Single Family
- Sq.Ft.:
- 1,292
- Status:
- Active
- Beds:
- 3
- Lot size:
- 0.18 Acres
- Year built:
- 1977
- Baths:
- 2.00
- MLS#:
- 2517954
- Subdivision:
- Brougham Village
ADDITIONAL INFORMATION
Practically everything is brand new in your next home. A total renovation and update. Brand new carpet, brand new LVP. The very large kitchen is totally brand new (new cabinets, new stainless steel appliances, new quartz countertops, new sink and fixtures) and the kitchen has a LOT of storage space. Main bath and Master bath are both updated with all new everything! Many windows in the house are also brand new, including the sliding glass door. Brand new garage doors too. And don't forget the new deck. Epoxy finish on garage floor adds to the coolness of your next home. The Lennox HVAC is also new. It's like getting a new home at resale home prices! What have you got to do? Nothing except move in, unpack and start living your best life now. Welcome to your new home.
- Type:
- Other
- Sq.Ft.:
- 2,571
- Status:
- Active
- Beds:
- 4
- Lot size:
- 0.27 Acres
- Baths:
- 3.00
- MLS#:
- 2518294
- Subdivision:
- Cedar Creek - The Meadows
ADDITIONAL INFORMATION
The ever popular "Richmond" plan by Gabriel Homes. Rustic front elevation, granite tops in kitchen, huge pantry, covered deck off dining area, expanded island per model, upgraded trim second bedroom/office, covered deck with stairs on daylight lot. Many upgrades in this fabulous floor plan. Full access to Cedar Creek amenity package which includes 3 pools, clubhouse with party room, 65 acre fishing lake, parks, pickleball courts, walking trails and more. Taxes and room sizes are approximate.
- Type:
- Single Family
- Sq.Ft.:
- 888
- Status:
- Active
- Beds:
- 3
- Lot size:
- 0.23 Acres
- Year built:
- 1955
- Baths:
- 1.00
- MLS#:
- 2518266
- Subdivision:
- Ridgeview Ii
ADDITIONAL INFORMATION
Welcome to the Heart of Olathe....... This home is conveniently located just blocks from highway access, dining, shopping and downtown Olathe. This 3 bed 1 bath 2 car home with nice office space off the kitchen. Just look at those refinished hardwoods, updated kitchen and bathroom. Large shaded back yard with large patio ready for those BBQ's.
- Type:
- Single Family
- Sq.Ft.:
- 2,067
- Status:
- Active
- Beds:
- 4
- Lot size:
- 0.23 Acres
- Year built:
- 2014
- Baths:
- 3.00
- MLS#:
- 2518224
- Subdivision:
- Whitetail
ADDITIONAL INFORMATION
This beautiful home in Olathe is Move in ready with all the extras professionally added inside and out. It has been well maintained and ready for you to relax on the covered deck or go downstairs to the open patio with a built in firepit and privacy wall for seating. The professional landscaping also adds to the comfort of the outdoor living area. The newly installed sprinkler system allows you to have a beautiful lawn all summer long. The owners have put a lot of extras into the home like adding a gas fireplace and mantel in the great room, trimming out the windows with beautiful painted hardwood, adding built - in shelving to the closets for organized storage, In the primary bedroom and one other bedroom, designer trim work was added to give it a custom feel that you wont find in many of the other homes. Cabinets, shelving and flooring were added to the main level laundry room. No need to worry any longer about running out of hot water a tankless water heater was added for everyone to enjoy. All new luxury vinyl flooring was added to the entire home except for the bedrooms. The basement was recently expanded with a 4th bedroom and full bath with tile shower. The list just goes on and on so don't miss out on this great opportunity to call this your home. The Whitetail subdivision is surrounded by walking trails, Lake Olathe and Prairie Highlands Golf Course. It is also located within the state-of-the-art Olathe West High School which is part of the Olathe School District.
- Type:
- Other
- Sq.Ft.:
- 1,413
- Status:
- Active
- Beds:
- 3
- Lot size:
- 0.12 Acres
- Year built:
- 1989
- Baths:
- 2.00
- MLS#:
- 2518041
- Subdivision:
- North Ridge
ADDITIONAL INFORMATION
Welcome Home !! Motivated Seller !! This spacious 4 level duplex is located on a quiet culdesac and is ready for a new family. Enter into the living room with a gorgeous wood burning firepace. The eat in kitchen has a large pantry - all appliances stay! The sliding door goes outside to the deck, to a large fenced yard. Upstairs you'll find 2 large bedrooms with large closets and a full bath. The 3rd bedroom with/ bath is on the lower level. The extra large family room area is a great space for everyone to gather for tv tiime or game night. Go Chiefs!! The laundry is in the unfinished area next to the family room with lots of storage. The washer and dryer stay!! Furnace and AC - 3 years new, HWH 1 year new.
 |
| The information displayed on this page is confidential, proprietary, and copyrighted information of Heartland Multiple Listing Service, Inc. (Heartland MLS). Copyright 2024, Heartland Multiple Listing Service, Inc. Heartland MLS and this broker do not make any warranty or representation concerning the timeliness or accuracy of the information displayed herein. In consideration for the receipt of the information on this page, the recipient agrees to use the information solely for the private non-commercial purpose of identifying a property in which the recipient has a good faith interest in acquiring. The properties displayed on this website may not be all of the properties in the Heartland MLS database compilation, or all of the properties listed with other brokers participating in the Heartland MLS IDX program. Detailed information about the properties displayed on this website includes the name of the listing company. Heartland MLS Terms of Use |
Olathe Real Estate
The median home value in Olathe, KS is $356,500. This is lower than the county median home value of $368,700. The national median home value is $338,100. The average price of homes sold in Olathe, KS is $356,500. Approximately 71.11% of Olathe homes are owned, compared to 25.57% rented, while 3.32% are vacant. Olathe real estate listings include condos, townhomes, and single family homes for sale. Commercial properties are also available. If you see a property you’re interested in, contact a Olathe real estate agent to arrange a tour today!
Olathe, Kansas has a population of 140,339. Olathe is more family-centric than the surrounding county with 40.92% of the households containing married families with children. The county average for households married with children is 37.57%.
The median household income in Olathe, Kansas is $100,849. The median household income for the surrounding county is $96,059 compared to the national median of $69,021. The median age of people living in Olathe is 35.9 years.
Olathe Weather
The average high temperature in July is 88.1 degrees, with an average low temperature in January of 20.3 degrees. The average rainfall is approximately 40.9 inches per year, with 13.2 inches of snow per year.


