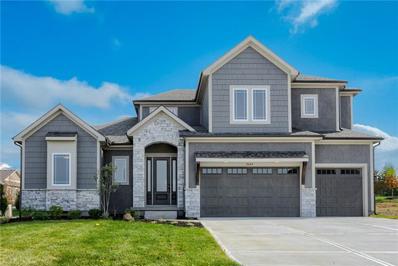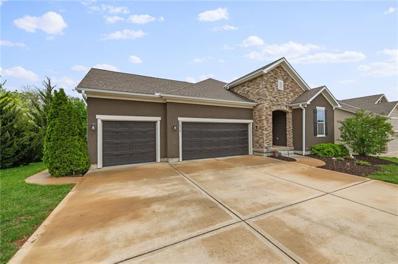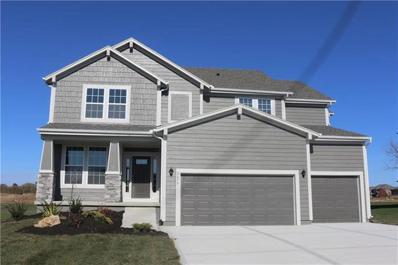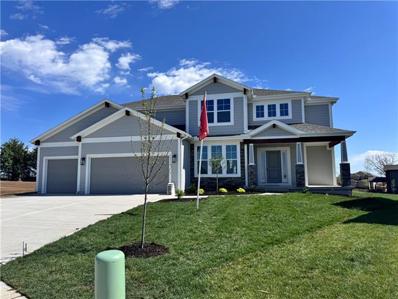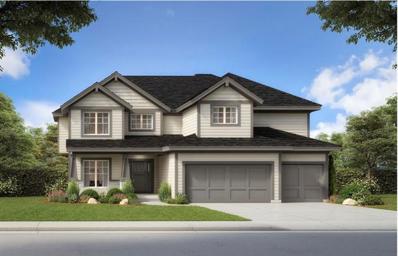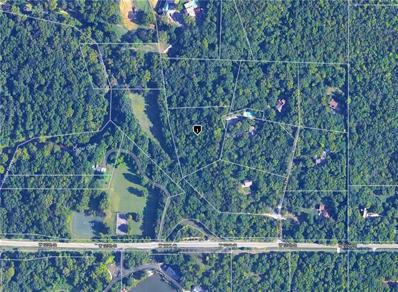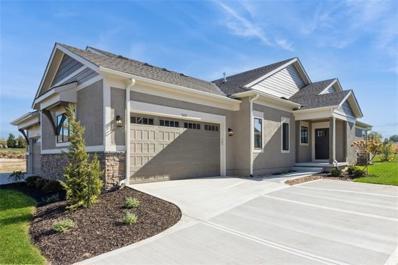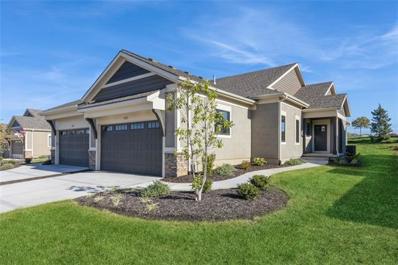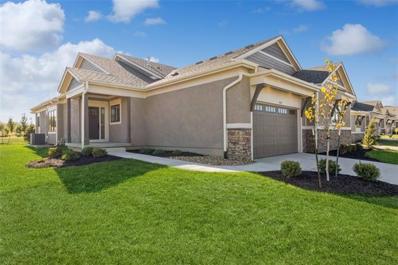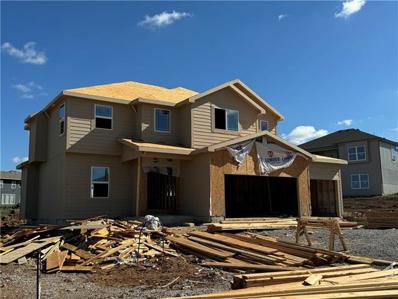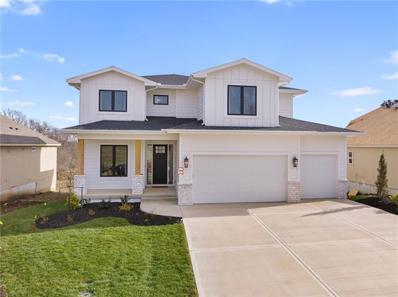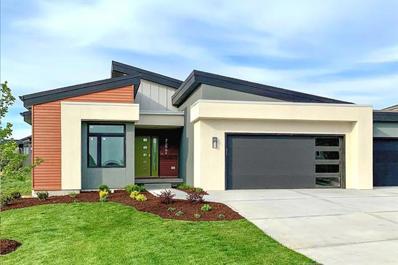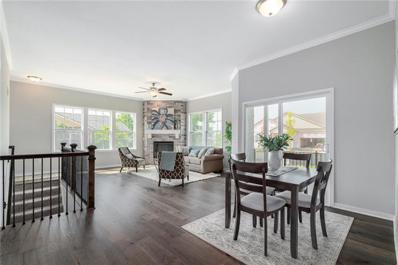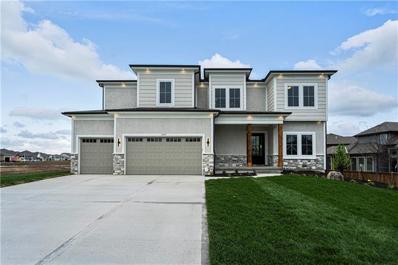Olathe KS Homes for Rent
$40,000
127th Street Olathe, KS 66061
- Type:
- Land
- Sq.Ft.:
- n/a
- Status:
- Active
- Beds:
- n/a
- Lot size:
- 2.42 Acres
- Baths:
- MLS#:
- 2486301
- Subdivision:
- Other
ADDITIONAL INFORMATION
Beautiful 2.42 acre treed lot with rolling hills in prime location to build your dream home! Secluded area with mature trees and located just minutes from grocery store, restaurants, highway access and a short drive to the Lake Olathe recreation center, Prairie Center Park, KC Winery, and the NEW Cedar Niles trail system. Award-winning Olathe schools just down the street. Imagine the wildlife and beautiful sunsets. ***PROPERTY IS CURRENTLY LANDLOCKED AND WILL BE BUYERS RESPONSIBILITY TO TAKE THE NECESSARY STEPS TO TRY AND GET AN EASEMENT IN PLACE*** Buyer responsible for doing their own due diligence and verifying all information. Amazing opportunity to purchase this dream lot at an unbeatable price! ALL OFFERS WILL BE CONSIDERED! Additional 2.17 acres available with adjoining lot MLS:2483596
- Type:
- Other
- Sq.Ft.:
- 2,817
- Status:
- Active
- Beds:
- 3
- Lot size:
- 0.15 Acres
- Year built:
- 2024
- Baths:
- 3.00
- MLS#:
- 2486200
- Subdivision:
- Canyon Ranch Villas
ADDITIONAL INFORMATION
Introducing the Jasper plan by Inspired Homes on a gorgeous WALKOUT lot with a large, covered deck w/ stairs and a serene, private view of trees & nature! This fantastic Reverse 1.5 Story sits in a cozy, maintenance provided community which offers both convenience and care-free living! This is the LAST home in the neighborhood that has the ENLARGED basement and FULL WET BAR! As you enter, you will be amazed to find that this 2,800 sqft patio villa feels much more like a single-family residence, with open concept spaces, large bedrooms, and private outdoor living areas! Designer options for this home features a deluxe soaker tub in the primary bath, wood trim ceiling & wainscoting wall accents, custom lighting package, upgraded quartz countertops in both the kitchen and bathrooms, built-in cabinets & shelving in the great room, direct access to laundry room from the primary closet, and a HUGE walk-in pantry! In addition, the basement has a full WET BAR and a private third bedroom and full bathroom, perfect for family or guests to have their own space. Inspired Homes also includes 8’ garage doors, full irrigation systems, garage openers, gas range cooking with SS GE Profile appliances, low-e Pella windows and doors, custom soft-close wood cabinetry, tray ceilings, and so much more! Also located in a peaceful and highly sought-after Sunnybrook neighborhood, you will be just minutes from grocery stores, restaurants, shopping, and major highways. Come see it today!
- Type:
- Other
- Sq.Ft.:
- 2,454
- Status:
- Active
- Beds:
- 3
- Lot size:
- 0.15 Acres
- Year built:
- 2024
- Baths:
- 3.00
- MLS#:
- 2486222
- Subdivision:
- Canyon Ranch Villas
ADDITIONAL INFORMATION
Introducing the Jasper plan by Inspired Homes on a gorgeous WALKOUT lot with a large, covered deck w/ stairs and a serene, private view of trees & nature! This fantastic Reverse 1.5 Story sits in a cozy, maintenance provided community which offers both convenience and care-free living! As you enter, you will be amazed to find that this 2,800 sqft patio villa feels much more like a single-family residence, with open concept spaces, large bedrooms, and private outdoor living areas! Designer options for this home features a deluxe soaker tub in the primary bath, wood trim ceiling & wainscoting wall accents, custom lighting package, upgraded quartz countertops in both the kitchen and bathrooms, built-in cabinets & shelving in the great room, direct access to laundry room from the primary closet, and a HUGE walk-in pantry! In addition, the basement has a WET BAR and a private third bedroom and full bathroom, perfect for family or guests to have their own space. Inspired Homes also includes 8’ garage doors, full irrigation systems, garage openers, gas range cooking with SS GE Profile appliances, low-e Pella windows and doors, custom soft-close wood cabinetry, tray ceilings, and so much more! Also located in a peaceful and highly sought-after Sunnybrook neighborhood, you will be just minutes from grocery stores, restaurants, shopping, and major highways. Come see it today!
- Type:
- Single Family
- Sq.Ft.:
- 3,148
- Status:
- Active
- Beds:
- 4
- Lot size:
- 0.33 Acres
- Baths:
- 4.00
- MLS#:
- 2486085
- Subdivision:
- Covington Creek
ADDITIONAL INFORMATION
This gorgeous & expanded 1.5 story offers main level living with an open kitchen, dining room & great room. Master bedroom/Master bath, office/den, half bath, plus laundry room are all on the main level. Upper level has a large loft, 3 bedrooms & 2 baths. The home features wood floors in Office/Great room/Kitchen/Dining room/entry/mud room; tile floors in all baths & laundry; tile surrounds in all showers; Granite or quartz counters in kitchen & all baths; covered screened patio with fireplace off the dining area; plus much more! Room sizes, Sqft & taxes are estimated. PHOTOS ARE OF ACTUAL HOME.
- Type:
- Single Family
- Sq.Ft.:
- 2,302
- Status:
- Active
- Beds:
- 4
- Lot size:
- 0.21 Acres
- Year built:
- 2017
- Baths:
- 3.00
- MLS#:
- 2485577
- Subdivision:
- Huntford
ADDITIONAL INFORMATION
New price on this beautiful 1.5 story reverse former model home. Spacious and open with an abundance of natural light throughout. 4 bedroom/3 bath home with main level Master Suite, 2nd bedroom/home office, open kitchen/dining and main floor laundry. Private, walkout, treed lot w/ deck off the main level! Gas cook-top, built-ins in the great room & HUGE walk-in closet in the master! The lower level consists of 2 bedrooms, full bath, & rec room w/granite wet bar! The designer kitchen & main level master BR are separated from the front of the home by an extended foyer that creates a sense of privacy unlike other homes of this size. The Huntford community is situated in the quiet western side of Olathe. Outdoor enthusiasts will enjoy nearby Lake Olathe with its recent expansion, Prairie Center walking trails & fishing. Low HOA dues make this an appealing and affordable community for everyone!
- Type:
- Single Family
- Sq.Ft.:
- 2,862
- Status:
- Active
- Beds:
- 5
- Lot size:
- 0.46 Acres
- Year built:
- 2024
- Baths:
- 4.00
- MLS#:
- 2485419
- Subdivision:
- Woodland Hills
ADDITIONAL INFORMATION
Beautiful Prieb Homes Sydney III plan in Woodland Hills! Lg kitchen with island, apron sink, soft close drawers and doors and walk-in pantry. Flex room on main floor for work or bedroom. Spacious master w/separate vanities, walk-in shower, lg walk-in closet. Laundry conveniently located off master closet. Three secondary bedrooms upstairs, covered 12x12 patio, full basement stubbed for 3/4 bathroom. Sprinkler system included. This home is walking distance to elementary school. Buyer's agent to confirm room sizes, taxes, etc. Photos are of a previously completed home, some features may not be included in this home. Buyer's agent to verify with listing agent. Mid-November completion.
- Type:
- Single Family
- Sq.Ft.:
- 3,086
- Status:
- Active
- Beds:
- 5
- Lot size:
- 0.35 Acres
- Year built:
- 2024
- Baths:
- 4.00
- MLS#:
- 2485416
- Subdivision:
- Woodland Hills
ADDITIONAL INFORMATION
This stunning Niko new construction home, built by Prieb Homes, is located in the highly sought-after Woodland Hills community in Olathe. The location offers easy access to highways and shopping, making it a convenient place to call home. The Niko plan is a spacious 5 bedroom, 4 bath home, perfect for families or those who enjoy having plenty of space. As you enter the home, you'll be greeted by a spectacular two-story entry that creates a grand impression. The open floorplan offers ample space to entertain and make memories with loved ones. The great room features a beautiful stack stone fireplace that adds a cozy touch to the space. The kitchen is sure to impress with its CL cabinet package, complete with soft close drawers and doors, a hood, apron sink, and built-in microwave. The large center island is perfect for meal prep and hosting guests, while the painted cabinets and walk-in pantry add both beauty and practicality. The breakfast room overlooks a covered patio, creating a perfect space for outdoor relaxation and enjoyment. The main floor bedroom is perfect for guests, a playroom, or a home office, providing flexibility and versatility to the home. Upstairs, the master suite is a true retreat, featuring a spa-like bath with a freestanding tub and a large walk-in closet. The laundry room is conveniently located next to the master suite, making laundry day a breeze. The home features beautiful stone accents and today's colors, creating a modern and stylish feel. The photos are of a previously completed sold Niko plan, some features and selections may not be included in this particular home.
- Type:
- Single Family
- Sq.Ft.:
- 2,873
- Status:
- Active
- Beds:
- 5
- Lot size:
- 0.26 Acres
- Year built:
- 2024
- Baths:
- 4.00
- MLS#:
- 2485407
- Subdivision:
- Woodland Hills
ADDITIONAL INFORMATION
The Levi II is one of Prieb's most popular floor plans and features a large granite island in the kitchen, apron sink, soft close doors/drawers, and painted cabinets. There is a flex room on the main floor off the kitchen perfect for a home office with a full bathroom located close by. A stone fireplace in the great room and open floor plan are favorite features of this home. The primary bedroom has a huge primary bathroom with double vanities and granite countertops, separate shower and tub, and large walk-in closet. The laundry room is conveniently located next to the primary closet. The 3 secondary bedrooms upstairs are all spacious and have direct access to a bathroom. Please note that the photos provided are of a previously built Levi II spec, and some features may not be included. It's recommended that buyers work with their agent to confirm the details of the home. Early December completion.
- Type:
- Other
- Sq.Ft.:
- 2,552
- Status:
- Active
- Beds:
- 4
- Lot size:
- 0.14 Acres
- Year built:
- 2024
- Baths:
- 3.00
- MLS#:
- 2483637
- Subdivision:
- Villas At Sunnybrook East
ADDITIONAL INFORMATION
Popular Rev. 1.5 sty. Prescott plan by Crestwood Custom Homes, on a quiet cul-de-sac, backing east. Open concept plan, Great rm. Kitchen & Dining rm. all open to each other w/high ceilings, expansive windows, exquisite trim details & birch wood cabinetry. Kitchen features an expansive island & walk-in pantry! Phenomenal primary suite with zero entry walk-in shower, luxurious free-standing tub, walk-in closet & adjoining laundry rm. 2nd bdrm. or Den on the 1st flr. w/full bath. Finished lower-level features 2 bdrms., 1 bath, spacious Fam./Rec. room & walk-up wet bar. Note: Photo #'s 32 thru 69 are from a completed & sold furnished model of the same floor plan, photo's # 1 thru 31 are the actual house.
- Type:
- Land
- Sq.Ft.:
- n/a
- Status:
- Active
- Beds:
- n/a
- Lot size:
- 2.17 Acres
- Baths:
- MLS#:
- 2483596
- Subdivision:
- Other
ADDITIONAL INFORMATION
Beautiful 2.17 acre treed lot with rolling hills in prime location to build your dream home! Secluded area with mature trees and located just minutes from grocery store, restaurants, highway access and a short drive to the Lake Olathe recreation center, Prairie Center Park, KC Winery, and the NEW Cedar Niles trail system. Award-winning Olathe schools just down the street. Imagine the wildlife and beautiful sunsets. ***PROPERTY IS CURRENTLY LANDLOCKED AND WILL BE BUYERS RESPONSIBILITY TO TAKE THE NECESSARY STEPS TO TRY AND GET AN EASEMENT IN PLACE***Buyer responsible for doing their own due diligence and verifying all information. Amazing opportunity to purchase this dream lot at an unbeatable price! ALL OFFERS WILL BE CONSIDERED! Additional 2.42 acres available with adjoining lot MLS:2486301
- Type:
- Other
- Sq.Ft.:
- 2,307
- Status:
- Active
- Beds:
- 3
- Lot size:
- 0.15 Acres
- Baths:
- 3.00
- MLS#:
- 2482824
- Subdivision:
- Covington Court
ADDITIONAL INFORMATION
PRICE REDUCTION on this Gorgeous twin villa by French Homes with 2 Bedrooms on the main level! Hardwoods thru main living areas, tile bath & laundry floors, tile surrounds in all showers, granite or quartz vanity tops in all baths, island kitchen with granite/quartz counters & pantry, master bath has large walk-in shower & walk-in closet, iron spindles, and covered deck. Lower level has a rec room, bedroom and bath. Sqft, taxes, room sizes & lot size are estimated. This is a new community HOA and is subject to change as maintenance bids are received and work commences. Pool & Master HOA dues-$815/yr. UNFURNISHED PHOTOS ARE OF ACTUAL HOME. FURNISHED PHOTOS ARE OF PREVIOUS MODEL
- Type:
- Other
- Sq.Ft.:
- 2,307
- Status:
- Active
- Beds:
- 3
- Lot size:
- 0.14 Acres
- Baths:
- 3.00
- MLS#:
- 2482822
- Subdivision:
- Covington Court
ADDITIONAL INFORMATION
PRICE REDUCTION on this Beautiful twin villa by French Homes with 2 Bedrooms on the main level! Hardwoods thru main living areas, tile bath & laundry floors, tile surrounds in all showers, granite or quartz vanity tops in all baths, island kitchen with granite/quartz counters & pantry, master bath has large walk-in shower & walk-in closet, iron spindles, and covered patio. Lower level has a rec room, bedroom and bath. Sqft, taxes, room sizes & lot size are estimated. This is a new community HOA and is subject to change as maintenance bids are received and work commences. Pool & Master HOA dues-$815/yr. UNFURNISHED PHOTOS ARE OF ACTUAL HOME. FURNISHED PHOTOS ARE OF A PREVIOUS MODEL HOME
$2,590,000
25384 W 107th Terrace Olathe, KS 66061
- Type:
- Single Family
- Sq.Ft.:
- 5,245
- Status:
- Active
- Beds:
- 4
- Lot size:
- 1 Acres
- Year built:
- 2024
- Baths:
- 5.00
- MLS#:
- 2475235
- Subdivision:
- Cedar Creek- Hidden Lake Estates
ADDITIONAL INFORMATION
Exceptional craftsmanship and breathtaking views from this Reverse 1.5 Story home by BK Builds on a 1 acre lot situated on a quiet cul-de-sac that backs to woods in Hidden Lake Estates of Cedar Creek with 5 CAR GARAGE! Enter through the 2-Story foyer that flows into the spacious great room that features a vaulted ceiling with beautiful beams and a gas fireplace with stone. The great room opens up to a large covered deck that overlooks the backyard, providing serene nature views and making it an ideal spot for entertaining guests or simply enjoying quiet moments of relaxation. The gourmet kitchen is a chef's dream, featuring a large island, 60" fridge, 60" gas range and walk-in pantry with a prep kitchen, perfect for hosting gatherings and preparing meals. The main level primary suite is a private retreat that boasts box vault ceilings and a spa-like bathroom with double vanities, a freestanding tub and walk-in shower and HUGE walk-in closet that conveniently connects to laundry room. The main level also includes a second bedroom with a private deck and an office/flex room. The lower level offers even more space for entertaining with a large recreation room featuring a wet bar that connects to the game room and wine cellar. There are also two generously sized bedrooms and two full baths downstairs. Suspended Slabs under the Garages provide tons of storage or flex space. Ample space to enjoy the outdoors on the covered deck or patio. You will fall in love here. Cedar Creek offers an array of amenities such as a 65-acre fishing and sailing lake, two swimming pools, a newly renovated two-story clubhouse with basketball, racquetball, and pickleball courts, lighted tennis courts, a sand volleyball court, and miles of trails and parks throughout the community, providing endless opportunities for outdoor recreation and relaxation. Designer finishes and upgrades throughout! Welcome Home.
- Type:
- Other
- Sq.Ft.:
- 2,257
- Status:
- Active
- Beds:
- 3
- Lot size:
- 0.15 Acres
- Baths:
- 3.00
- MLS#:
- 2482475
- Subdivision:
- Covington Court
ADDITIONAL INFORMATION
PRICE REDUCTION on this Popular Alderwood II twin villa by French Homes! Hardwoods thru main living areas, tile bath & laundry floors, tile surrounds in showers, granite/quartz vanity tops in baths, island kitchen with granite/quartz counter tops & pantry, master bath has free standing tub/separate zero entry shower/walk-in closet, covered deck. Lower Level has 2 large bedrooms, a bath and a family room. PHOTOS ARE OF ACTUAL HOME. Sqft, taxes, room sizes & lot size are estimated. This is a new community HOA and is subject to change as maintenance bids are received and work commences. Pool & Master dues are $815/year
- Type:
- Single Family
- Sq.Ft.:
- 2,109
- Status:
- Active
- Beds:
- 3
- Lot size:
- 0.26 Acres
- Year built:
- 2024
- Baths:
- 3.00
- MLS#:
- 2481170
- Subdivision:
- Arbor Woods
ADDITIONAL INFORMATION
PRICE IMPROVEMENT! BRAND NEW FLOOR PLAN - "The KARMON" by COLEMAN HOMES! 3 Bedroom, 3 Bath, 3 Car Garage. Stone front is a beautiful accent to this Front Elevation. Hardwood Floors lead you from the Foyer into the Great Room, Kitchen & Breakfast Room with access to the 10X12 Covered Patio. The Kitchen has Everything You Need Plus More including Custom Cabinets to the Ceiling with Soft Close Cabinets and Drawers, Samsung Smart Stainless Steel Appliances, 5 Burner Gas Cooktop, Granite Counter Tops, Built-in Wall Oven, a Large Walk-in Pantry, plus a Mud Room with Boot Bench with Hooks just off the Kitchen and Garage Entry. Variable Height Ceiling on the Main Level with Stone Front Gas Fireplace in the Great Room. Master Bedroom Features a Box Vault Ceiling and a luxury en suite. The Master Bathroom includes Dual Vanities with Center drawers and a Walk-in Shower with 2 Shower Heads. Master Closet with full length mirror is conveniently accessible to the Laundry Room. Lower Level features a Family Room to accommodate that much-needed space for an active family. Full Bath and additional Bedroom is great for those guests too. So much storage and potential future finish for a 4th bedroom. Fully Sodded lot and Irrigation System Included. PICTURES ARE OF ACTUAL HOME UNDER CONSTRUCTION ALONG WITH VIRTUALLY STAGED PHOTOS AND PREVIOUS MODEL HOME THAT MAY FEATURE UPGRADES.
$514,061
25290 W 148th Place Olathe, KS 66061
- Type:
- Single Family
- Sq.Ft.:
- 2,189
- Status:
- Active
- Beds:
- 4
- Lot size:
- 0.31 Acres
- Year built:
- 2024
- Baths:
- 3.00
- MLS#:
- 2478970
- Subdivision:
- Oak Run Community
ADDITIONAL INFORMATION
FIXED & ADJUSTABLE Buy Down Rate Programs available on all specs and builds through Community America Credit Union. The Brightwood 2 story floor plan is a true show stopper. Sitting with 4 bed, 2.5 bath, flex room, built ins, kitchen island, lvp floors, custom cabinets, large master suite, walk in closets, sitting on a large city lot. Ask us about all your amazing build options and our builder incentives, extended rate buydown programs.
- Type:
- Single Family
- Sq.Ft.:
- 2,764
- Status:
- Active
- Beds:
- 4
- Lot size:
- 0.22 Acres
- Year built:
- 2023
- Baths:
- 4.00
- MLS#:
- 2475104
- Subdivision:
- Lakeview Ridge
ADDITIONAL INFORMATION
Multiple Parade of Homes Award Winner - The Modello by Pauli Homes. Transitional front elevation with great upgraded features throughout offers style and comfort for active families. Open main floor has 10' ceilings, large kitchen island, amazing "L" shaped pantry, great room with fireplace, half bath, and main level office with doors. Second floor features a "gathering" loft, master suite has a large shower, tub, big "L" shaped closet & three good sized additional bedrooms. This home is the model and is not for sale. Lakeview Ridge is a new build community just west of Lake Olathe with great homes started and fantastic lots available. You can get to the neighborhood off of Dennis & Houston with easy access from K7 or coming from Lakeshore. Our Sales Office is located 14271 Houston. Our development is right next to Lake Olathe and neighborhood feeds into Clearwater Creek Elementary, Oregon Trail Middle School and Olathe West High School.
- Type:
- Other
- Sq.Ft.:
- 3,182
- Status:
- Active
- Beds:
- 4
- Lot size:
- 0.23 Acres
- Year built:
- 2024
- Baths:
- 3.00
- MLS#:
- 2474150
- Subdivision:
- Cedar Creek - The Meadows
ADDITIONAL INFORMATION
Another stunning Contemporary plan By Clemente Homes. This home features 2X6 framed walls, Garage is insulated, Garage wired for an electrical car charger, High efficiency tankless hot water tank, Large walk in master shower, convection gas range, covered deck with stairs to back yard. Room sizes and taxes are approximate. Show and sell.
- Type:
- Other
- Sq.Ft.:
- 1,920
- Status:
- Active
- Beds:
- 3
- Lot size:
- 0.28 Acres
- Year built:
- 2022
- Baths:
- 3.00
- MLS#:
- 2473780
- Subdivision:
- Ranch Villas Of Grayson Place
ADDITIONAL INFORMATION
MODEL HOME. "Welcome to Maintenance Provided Ranch Villas with an open floor plan, boasting 10' ceilings and elegant features. Enjoy carefree living as lawn care, snow removal, all exterior including roof replacement are all taken care of. The villa comes equipped with stainless steel appliances, custom cabinets, and under counter lighting. The master suite on the main floor offers a walk-in closet, raised vanity tops, and beautifully tiled shower walls and bathroom floors. Hardwood flooring adorns the entry, living room, kitchen, mudroom, office, and dining room. The living room showcases a stone fireplace and floods of natural light. The lower level features a third bedroom and bathroom. The community amenities include a vibrant community center with two pools and scenic walking trails around the lake."
- Type:
- Land
- Sq.Ft.:
- n/a
- Status:
- Active
- Beds:
- n/a
- Lot size:
- 9.31 Acres
- Baths:
- MLS#:
- 2473058
- Subdivision:
- Other
ADDITIONAL INFORMATION
Gorgeous 9.3 acres is available! If you have been looking for property to build your dream home this is your opportunity. Sitting at the end of a paved cul de sac this exclusive lot sits amongst beautiful homes in Graceland Farms. So close to highway access and zoned to award winning De Soto schools. Bring your own builder.
- Type:
- Single Family
- Sq.Ft.:
- 3,265
- Status:
- Active
- Beds:
- 4
- Lot size:
- 0.22 Acres
- Year built:
- 2024
- Baths:
- 4.00
- MLS#:
- 2472401
- Subdivision:
- Cedar Creek - The Villas At Hidden Lake
ADDITIONAL INFORMATION
Stunning reverse on walkout treed lot backs to the south in this maintenance provided community – the Lewiston II by LDH Construction offers exceptional design and functionality. The main floor boasts open concept living space, tons of natural light, gorgeous soothing colors and high-end finishes. Cathedral ceiling in the Great Room ceiling runs through to the fabulous roomy deck. Generous kitchen with oversized island, beautiful cabinetry, and walk-in pantry makes this home an entertainer’s dream. The spacious Primary Suite is situated on one side of the home offering tremendous privacy. The spa-like Primary Bath features dual vanities, a beautiful soaker tub, zero entry shower with both wall mount and rain shower heads. The Primary closet provides ideal functionality, plenty of shelving and direct access to the laundry room. The main floor also has a second bedroom/office with a beautiful ¾ bath. Notably the lower level has uniform 9-foot ceilings throughout, due to the upgraded truss design used in every LDH home. The lower level features a ton of recreation and lounging space, access to the lower patio, distinctive character wall trim, and a wet bar with plenty of counter space and cabinetry. A large half bath accommodates these common areas. Additional in the lower level are two large bedrooms with individual vanities and a shared shower/toilet room with beautiful tile and fixtures. Two separate storage spaces complete the lower level which could easily be turned into a wine cellar. The Villas at Hidden Lake is a maintenance provided community in Cedar Creek with lawn care and snow removal included in addition to the vast amenity package in the community (swimming pools, tennis/pickleball court, 65-acre lake, trails, clubhouse and more). Enjoy easy living in the wonderful new community.
- Type:
- Land
- Sq.Ft.:
- n/a
- Status:
- Active
- Beds:
- n/a
- Lot size:
- 9.97 Acres
- Baths:
- MLS#:
- 2469628
- Subdivision:
- Other
ADDITIONAL INFORMATION
GREAT OPPORTUNITY FOR CLOSE-IN 10 ACRE PROPERTY ON ASHPALT. Partial wooded parcel with seasonal water for wildlife, have seen deer and turkey on property. Bring your builder or hold until you're ready. NO HOA or building restrictions other than county requirements. Most likely building site is on the NE portion of the acreage which is isolated from roads with trees. Water line and fire hydrant on property, Overhead Electric at road for builder to set service. Portion of parcel is in flood area, home building site is not in flood area. See attachments for more info. Plat is approved and recorded in Johnson County, Ks. Call listing agent for more details and showings. Could be purchased along with 10 acres to East for a total of 20 acre estate.
$823,036
22018 W 114th Court Olathe, KS 66061
- Type:
- Single Family
- Sq.Ft.:
- 3,390
- Status:
- Active
- Beds:
- 4
- Lot size:
- 0.21 Acres
- Baths:
- 3.00
- MLS#:
- 2468987
- Subdivision:
- Covington Creek
ADDITIONAL INFORMATION
This amazing new Plan by French Homes offers main level living with an open kitchen, dining room & great room. The main level also boasts a large walk-in pantry, Butler's Pantry and beverage Bar! The master bedroom/bath & 2nd bedroom/bath, plus laundry room with sink are also on the main level. Two bedrooms, a bath & rec room are in the walkout lower level. Rec room includes walk-behind wet bar. Wood floors in Great room, Kitchen, Dining room, Pantries, Master Bedroom, Bedroom 2/Office and entry; tile floors in baths & laundry; Granite or Quartz counters in kitchen & all baths; covered deck w/Fireplace off dining area. Lower level walks out to a spacious patio. Plus Much More! Room sizes, Sqft & taxes are estimated. PHOTOS ARE OF ACTUAL HOME
$1,320,000
15665 S Moonlight Road Olathe, KS 66061
- Type:
- Land
- Sq.Ft.:
- n/a
- Status:
- Active
- Beds:
- n/a
- Lot size:
- 29 Acres
- Baths:
- MLS#:
- 2468560
- Subdivision:
- Gardner
ADDITIONAL INFORMATION
The perfect piece of commercial property! 29 acres m/l right next to New Century Air Center. Within a 5-mile radius you have 2 Amazon facilities, Unilever, Coleman, LPKC and the City of Gardner. Easy access to I-35, 56 HWY and the South side of Olathe, KS. 5-acre m/l pond and lots of nice mature trees round out this property. One large apartment community is being built just over a mile away. Big things are happening in Southern Johnson County; don't let your company be left out.
- Type:
- Single Family
- Sq.Ft.:
- 3,119
- Status:
- Active
- Beds:
- 5
- Lot size:
- 0.29 Acres
- Baths:
- 4.00
- MLS#:
- 2468452
- Subdivision:
- Covington Creek
ADDITIONAL INFORMATION
This gorgeous 2 story offers an open kitchen, dining room, great room on the main level, plus a 5th bedroom (Could be an office) & 4th bath. Also on the main level is a butler's pantry with wet bar and beverage fridge. Master & 3 bedrooms, plus laundry room on upper level. Master bath & 2 other baths on the upper level provide convenience for busy mornings. Wood floors in Great room/Kitchen/Dining/entry; tile floors in all baths & laundry; tile surrounds in all showers; Granite or quartz counters in kitchen & all baths; iron spindles; mud room w/bench; passive radon stub; humidifier. Covered patio off the dining area. PHOTOS ARE OF ACTUAL HOME. Sqft, taxes, room sizes & lot size are estimated. This is a new community HOA and is subject to change as maintenance bids are received and work commences.
  |
| Listings courtesy of Heartland MLS as distributed by MLS GRID. Based on information submitted to the MLS GRID as of {{last updated}}. All data is obtained from various sources and may not have been verified by broker or MLS GRID. Supplied Open House Information is subject to change without notice. All information should be independently reviewed and verified for accuracy. Properties may or may not be listed by the office/agent presenting the information. Properties displayed may be listed or sold by various participants in the MLS. The information displayed on this page is confidential, proprietary, and copyrighted information of Heartland Multiple Listing Service, Inc. (Heartland MLS). Copyright 2024, Heartland Multiple Listing Service, Inc. Heartland MLS and this broker do not make any warranty or representation concerning the timeliness or accuracy of the information displayed herein. In consideration for the receipt of the information on this page, the recipient agrees to use the information solely for the private non-commercial purpose of identifying a property in which the recipient has a good faith interest in acquiring. The properties displayed on this website may not be all of the properties in the Heartland MLS database compilation, or all of the properties listed with other brokers participating in the Heartland MLS IDX program. Detailed information about the properties displayed on this website includes the name of the listing company. Heartland MLS Terms of Use |
Olathe Real Estate
The median home value in Olathe, KS is $356,500. This is lower than the county median home value of $368,700. The national median home value is $338,100. The average price of homes sold in Olathe, KS is $356,500. Approximately 71.11% of Olathe homes are owned, compared to 25.57% rented, while 3.32% are vacant. Olathe real estate listings include condos, townhomes, and single family homes for sale. Commercial properties are also available. If you see a property you’re interested in, contact a Olathe real estate agent to arrange a tour today!
Olathe, Kansas 66061 has a population of 140,339. Olathe 66061 is more family-centric than the surrounding county with 40.98% of the households containing married families with children. The county average for households married with children is 37.57%.
The median household income in Olathe, Kansas 66061 is $100,849. The median household income for the surrounding county is $96,059 compared to the national median of $69,021. The median age of people living in Olathe 66061 is 35.9 years.
Olathe Weather
The average high temperature in July is 88.1 degrees, with an average low temperature in January of 20.3 degrees. The average rainfall is approximately 40.9 inches per year, with 13.2 inches of snow per year.



