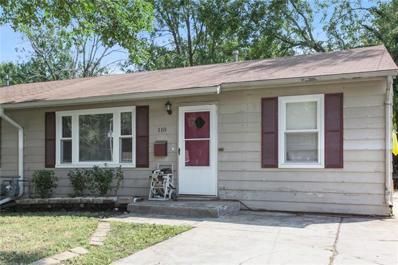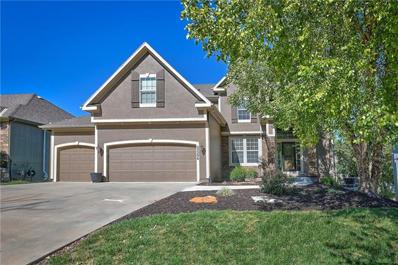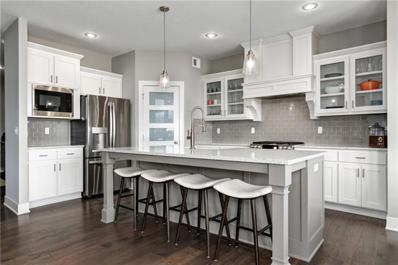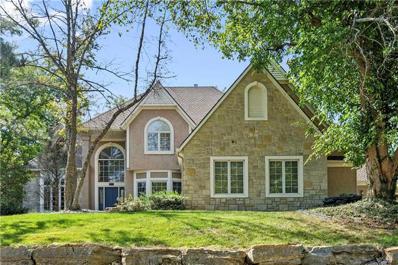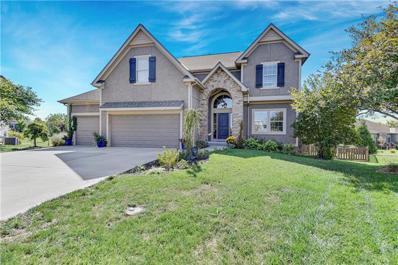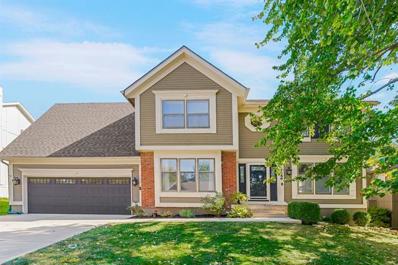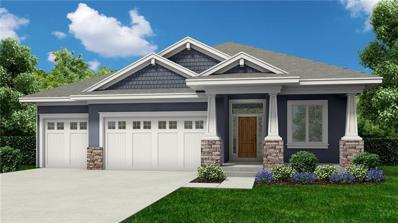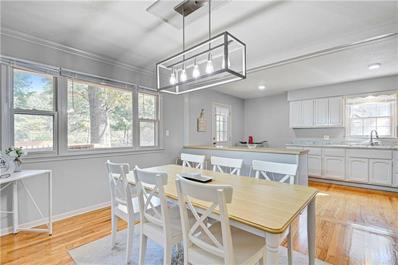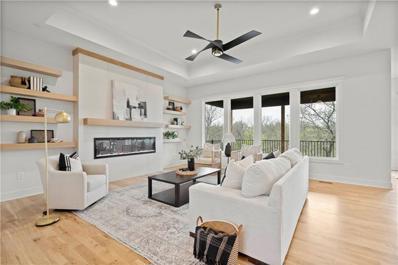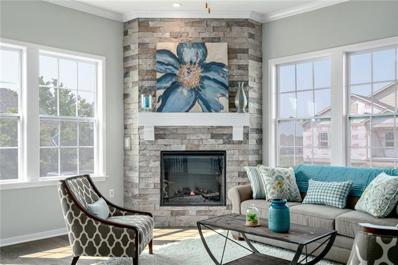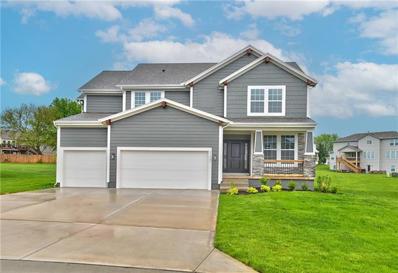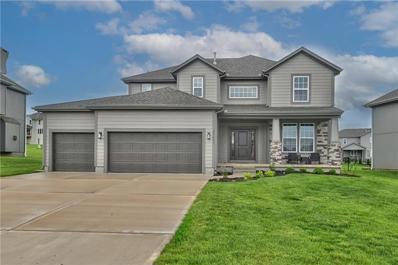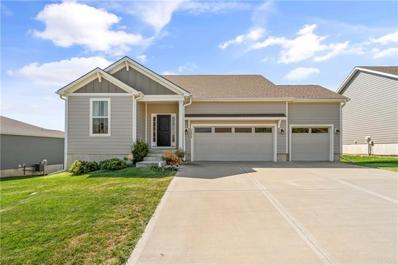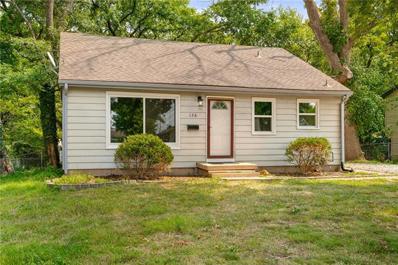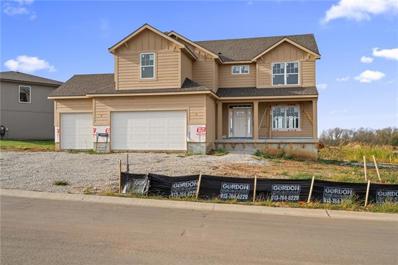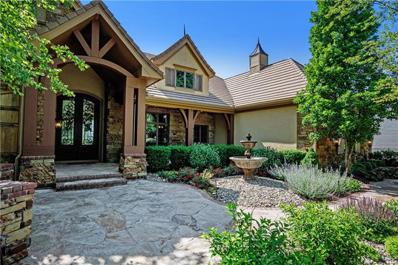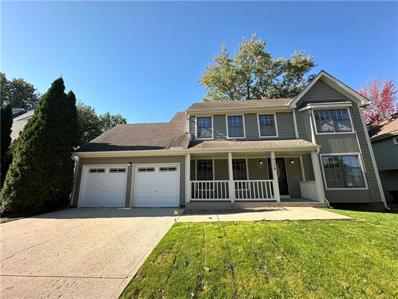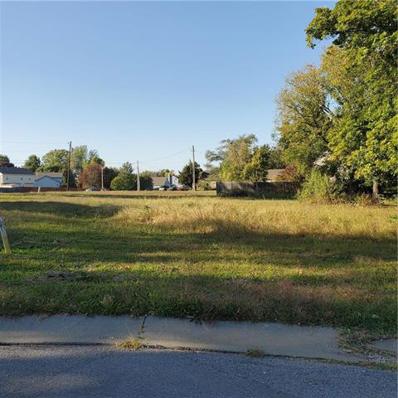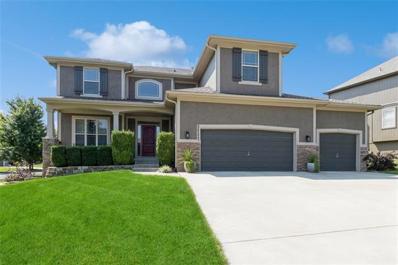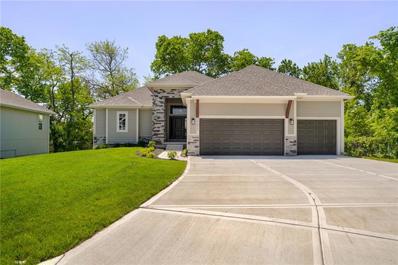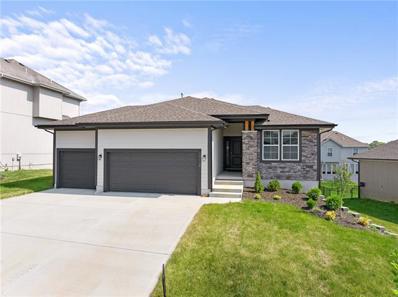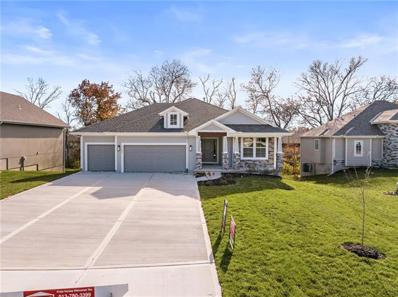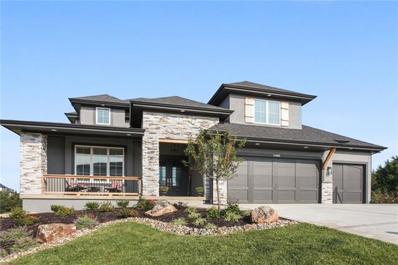Olathe KS Homes for Rent
- Type:
- Single Family
- Sq.Ft.:
- 2,862
- Status:
- Active
- Beds:
- 5
- Lot size:
- 0.29 Acres
- Year built:
- 2024
- Baths:
- 4.00
- MLS#:
- 2513305
- Subdivision:
- Prairie Farms
ADDITIONAL INFORMATION
Sydney III features open floor plan where function meets design. Walk in to nice flex space for office, play room or dining room. Open floor plan with large kitchen island and walk in pantry. Boot bench and charging station are so handy when entering from garage. Flex bedroom on main floor with full bathroom. Upstairs features huge master bedroom with his/her vanities and tub to relax in. Large walk in shower with dual shower heads. Convenient laundry room off master closet. 3 other generous sized secondary bedrooms upstairs. A 12x12 on back that faces West, perfect to sit out in afternoon. Walking distant to Lake Olathe.
- Type:
- Duplex
- Sq.Ft.:
- n/a
- Status:
- Active
- Beds:
- n/a
- Lot size:
- 0.33 Acres
- Year built:
- 1958
- Baths:
- MLS#:
- 2513944
- Subdivision:
- Waldron Place
ADDITIONAL INFORMATION
This charming duplex, recently remodeled ranch-style home spans 816 sq. ft in each unit. and features a well-designed floor plan, including a spacious family room, an updated kitchen, two generous bedrooms, a full bathroom, and an additional utility room. The property offers a delightful yard, perfect for relaxation or potential enhancements, and is situated in a highly convenient location off Ridgeview and Loula. With its proximity to Ridgeview Elementary School, ample driveway and street parking, and its solid rental history, this property is an excellent addition to any investment portfolio. Secure a reliable income stream and grow your investments with this outstanding real estate opportunity! 108 is 4 months into a 1 year lease at $1400 a month rent and 110 is 6 months into a 2 year lease at $1400 a month rent. Both are being managed by a reliable management company who has great communication with the tenants! 24 hours notice for showings, but easy to show.
- Type:
- Single Family
- Sq.Ft.:
- 2,583
- Status:
- Active
- Beds:
- 4
- Lot size:
- 0.23 Acres
- Year built:
- 2010
- Baths:
- 4.00
- MLS#:
- 2508781
- Subdivision:
- Forest View The Meadows
ADDITIONAL INFORMATION
The Spacious Ashton II floor plan with a 2 story entry! This home is waiting for you to add your finishing touches. All the big ticket items have been taken care of! Freshly Painted Interior Walls, Refinished Hardwood floors, New Carpet throughout, Freshly Painted Deck, Newer Exterior Paint, Newer Hot Water Heater, HVAC/Humidifier recently serviced, and Irrigation System has been Winterized. Garage has extra storage space and Walls are painted too! Beautiful open kitchen with Walk In Pantry, Large Island, Breakfast Room, Hearth Room and See Thru Fireplace into Great Room. Formal Dining room is great for extra space or those special dinners. Large Freshly Painted Deck overlooks back yard and great for out door entertaining. Walk Out Lower Level is an Open Canvas for a future basement finish with 10' ceilings! Faux wood blinds on every window too! Forest View-a Premiere Rodrock Community featuring 50ft Waterfall, Zero Entry Pool, Water Park, Sand Volleyball, Playground & Picnic areas. Sport Court includes Basketball & Pickle Ball. Access to Cedar Niles Park within the Community.
$715,000
11507 S Barker Road Olathe, KS 66061
- Type:
- Single Family
- Sq.Ft.:
- 3,177
- Status:
- Active
- Beds:
- 4
- Lot size:
- 0.41 Acres
- Year built:
- 2022
- Baths:
- 3.00
- MLS#:
- 2513426
- Subdivision:
- Woodland Hills
ADDITIONAL INFORMATION
PRICED WELL BELOW REPRODUCTION + NO WAIT for New Construction. Move Right In to This Only 2 YEARS YOUNG Walkout Reverse 1.5 Story on Fenced Lot. Open Floor Plan with Soaring Ceilings and Tons of Natural Light. Great Room with Stacked Stone Floor to Ceiling Fireplace. Chef's Kitchen has Large Island with Apron Sink, Gas Cooking (Upgraded Range), Stainless Appliances and Walk In Pantry. Dining Area Leads to Covered Deck (Where You Can Enjoy Stunning Views & Watching Wildlife). Primary Bedroom Ensuite on Main Boasts Gorgeous Free Standing Tub + Large Walk In Shower. Laundry Room Right Off Primary Ensuite for Easy Access. Additional Bedroom on Main. Functional Boot Bench with Storage Galore. Finished Lower Level with Oversized Recreation Room Featuring Large Windows Plus a Wall Bar including a Beverage Cooler. Two Secondary Bedrooma Plus Full Bath. Plenty of Storage, Too. Slider Leads to Covered Patio. Three Car Garage. End of Cul de Sac Location. Olathe School District. Oversized Lot Backing to Trees. Welcome Home!
- Type:
- Single Family
- Sq.Ft.:
- 5,156
- Status:
- Active
- Beds:
- 6
- Lot size:
- 0.66 Acres
- Year built:
- 1993
- Baths:
- 5.00
- MLS#:
- 2513055
- Subdivision:
- Cedar Creek- The Estates
ADDITIONAL INFORMATION
ENJOY THE LIFESTYLE OFFERED BY CEDAR CREEK IN THIS 1.5 Story 6 BEDROOM, 4.5 Bath and 4+GARAGE HOUSE WITH STORAGE GALORE!!! GORGEOUS Wall of Windows in the Great Room letting natural light pour in! Kitchen includes spacious walk-in pantry, eat-in island and granite countertops opens to Hearth Room! Front office with built-ins. Formal dining and convenient main level laundry. Primary Suite showcasing sitting area with fireplace, en-suite with double vanity, soaking tub, separate walk-in shower and walk-in closet! Head up and find 4 bedrooms, each with a bathroom between and all with walk-in closets! Full Finished Basement has Family Room with Wet Bar, 2nd Hidden Kitchen, Exercise Room, 6th Bedroom and 4th Full Bathroom! Access all the amazing Cedar Creek amenities including two swimming pools, two story clubhouse with indoor basketball, volleyball, pickleball/racquet ball court, party and meeting rooms, lighted outdoor tennis courts, parks, play areas, walking trails and 65-acre Shadow Lake for fishing, sailing, canoeing and kayaking! WELCOME HOME!
- Type:
- Single Family
- Sq.Ft.:
- 4,353
- Status:
- Active
- Beds:
- 6
- Lot size:
- 0.26 Acres
- Year built:
- 2011
- Baths:
- 5.00
- MLS#:
- 2512820
- Subdivision:
- Prairie Brook
ADDITIONAL INFORMATION
Two Primary Bedrooms, one on main, and one on second story. 6 total bedrooms, 5 baths, open floor plan, backs to walking trails, end of cul-de-sac. One of the largest homes and Lots in Prairie Brook. 4 Bedrooms on second level with Laundry, and 3 baths, one bedroom and bath main, and one bedroom and bath in finished Lower Level. You'll love it.
- Type:
- Single Family
- Sq.Ft.:
- 2,613
- Status:
- Active
- Beds:
- 4
- Lot size:
- 0.19 Acres
- Year built:
- 1991
- Baths:
- 3.00
- MLS#:
- 2512691
- Subdivision:
- Brittany Hills
ADDITIONAL INFORMATION
Welcome to this charming two-story home in Olathe, offering 4 bedrooms, 2.5 baths, and a spacious two-car garage. The heart of the home is the brand new kitchen, featuring stunning quartz countertops, modern appliances, and a newly added pantry for extra storage. The main level offers a versatile layout with an office, formal dining room, and a cozy living room, perfect for gathering. The second Floor boasts a spacious primary suite, three secondary bedrooms, a hall bath and laundry. Enjoy privacy and nature in the backyard, which backs to beautiful trees. The finished basement provides additional living space, perfect for a media room or play area. Best of all, this home is located in a neighborhood with no HOA, offering you the freedom to make it your own. Don’t miss out on this fantastic opportunity! HVAC & Roof are only 3 years old!
- Type:
- Other
- Sq.Ft.:
- 2,571
- Status:
- Active
- Beds:
- 4
- Lot size:
- 0.3 Acres
- Baths:
- 3.00
- MLS#:
- 2512553
- Subdivision:
- Cedar Creek - The Meadows
ADDITIONAL INFORMATION
Gabriel Homes popular Richmond plan with a walk out basement. Contemporary front elevation, Granite tops in kitchen with an expanded island per the model home. Covered cedar deck with stairs, Master bath barn door system, french door to office, 8 ft tall garage doors, upgraded front windows, black ext and white interior, storm shelter in bsmt, wainscot at entry. Enjoy the vast array of Cedar Creek amenities, 65 acre lake, 2 story clubhouse, 3 pools, trails, pickleball courts, exercise room, tennis courts. Taxes and room sizes are approximate.
- Type:
- Other
- Sq.Ft.:
- 2,571
- Status:
- Active
- Beds:
- 4
- Lot size:
- 0.23 Acres
- Baths:
- 3.00
- MLS#:
- 2512523
- Subdivision:
- Cedar Creek - The Meadows
ADDITIONAL INFORMATION
Another very popular Richmond plan by Gabriel Homes. Craftsman elevation, expanded kitchen island, covered rear porch, master bath barn door system, 8 ft tall garage doors, sprinkler system, french door to office, full access to Cedar Creeks amenity package, 3 pools, 65 acre lake, trails, pickleball courts, 2 story clubhouse with party rooms. Taxes and room sizes are approximate.
- Type:
- Single Family
- Sq.Ft.:
- 1,638
- Status:
- Active
- Beds:
- 4
- Lot size:
- 0.33 Acres
- Year built:
- 1965
- Baths:
- 3.00
- MLS#:
- 2511507
- Subdivision:
- Lake Park
ADDITIONAL INFORMATION
Holiday Open House Tours November 25th 12p-2p November 26th 12p-2p November 27th 12p-2p Come Join Us!!!!!!! Charming 4-Bedroom, 3-Bathroom Traditional Family Home – A Hidden Gem in Downtown Olathe! This stunning 4-bedroom, 3-bathroom traditional family home, nestled in a quiet neighborhood, offers everything you’ve been looking for and more. Perfectly located with easy access to I-35, this home is just blocks from downtown Olathe, where you’ll find an abundance of family-friendly amenities. From the new library just a short walk away to the local YMCA just minutes away, there’s always something for everyone. Step inside to discover a spacious, modern, open-concept kitchen—ideal for family meals and gatherings. The kitchen flows seamlessly into the expansive backyard oasis, offering private access to Waterworks Lake North. Designed for comfort, relaxation, and fun, the backyard features a playset for the kids, three garden areas for those with a green thumb, and ample space for outdoor adventures—whether it’s overnight camping or roasting marshmallows by the fire! Enjoy the serene views from the main bedroom, where you can take in the beautiful bird’s eye perspective of the lush surroundings. The home also includes a 2-car garage with epoxy floors, an updated wash/mudroom, and a finished basement with a cozy family room, extra storage, and a fully-equipped mother-in-law suite, which includes a 4th bedroom and a full bath. The walk-in closet in the suite is an added bonus! The inviting deck with built-in seating is perfect for outdoor gatherings, while the included security system ensures peace of mind. With no HOA and all appliances included, this home is truly a rare find. Recent updates include a new air conditioner and furnace, adding to the home’s comfort and energy efficiency. It’s not just a house – it’s your forever home. Come see it today!
- Type:
- Single Family
- Sq.Ft.:
- 3,324
- Status:
- Active
- Beds:
- 5
- Lot size:
- 0.25 Acres
- Baths:
- 4.00
- MLS#:
- 2511442
- Subdivision:
- Covington Creek
ADDITIONAL INFORMATION
This gorgeous, modern and sleek home offers main level living with an open kitchen, dining room & great room. The master bedroom/bath & 2nd bedroom/bath, plus laundry room and mud room are all on the main level. The main level also includes a convenient pocket office. A large loft, three bedrooms, and two baths are on the upper level. Wood floors in Bedroom 2, Great room, Kitchen, Dining room, Loft, pantry and entries; tile floors in all baths & laundry; tile surrounds in all showers; Granite or Quartz counters in kitchen & all baths; covered deck off dining area. This home has so many extras... main level floor joists are Engineered TJI system, garage walls are insulated, plus Much More! Room sizes, Sq.ft. & taxes are estimated. Price is subject to change as construction progresses and selections are made. Photos are of a previous model that is a similar plan.
- Type:
- Other
- Sq.Ft.:
- 1,920
- Status:
- Active
- Beds:
- 3
- Lot size:
- 0.28 Acres
- Year built:
- 2024
- Baths:
- 3.00
- MLS#:
- 2510277
- Subdivision:
- Ranch Villas Of Grayson Place
ADDITIONAL INFORMATION
"Welcome to Maintenance Provided Ranch Villas with an open floor plan, boasting 10' ceilings and elegant features. Enjoy carefree living as lawn care, snow removal, all exterior including roof replacement are all taken care of. The villa comes equipped with stainless steel appliances, custom cabinets, and under counter lighting. The master suite on the main floor offers a walk-in closet, raised vanity tops, and beautifully tiled shower walls and bathroom floors. Hardwood flooring adorns the entry, living room, kitchen, mudroom, office, and dining room. The living room showcases a stone fireplace and floods of natural light. The lower level features a third bedroom and bathroom. The community amenities include a vibrant community center with two pools and scenic walking trails around the lake."
- Type:
- Single Family
- Sq.Ft.:
- 2,862
- Status:
- Active
- Beds:
- 5
- Lot size:
- 0.2 Acres
- Year built:
- 2024
- Baths:
- 4.00
- MLS#:
- 2510274
- Subdivision:
- Prairie Farms
ADDITIONAL INFORMATION
Sydney III features open floor plan where function meets design. Walk in to nice flex space for office, play room or dining room. Open floor plan with large kitchen island and walk in pantry. Boot bench and charging station are so handy when entereing from garage. Flex bedroom on main floor with full bathroom. Upstairs features huge master bedroom with his/her vanities and tub to relax in. Large walk in shower with dual shower heads. Convenient laundry room off master closet. 3 other generous sized secondary bedrooms upstairs. A 12x12 on back that faces West, perfect to sit out in afternoon. Walking distant to Lake Olathe.
- Type:
- Single Family
- Sq.Ft.:
- 2,742
- Status:
- Active
- Beds:
- 5
- Lot size:
- 0.22 Acres
- Baths:
- 4.00
- MLS#:
- 2510273
- Subdivision:
- Prairie Farms
ADDITIONAL INFORMATION
Popular Harlow 5, 2 story with 5 bedrooms, 4 baths & 3 car garage has a lot to offer. Start at the entry with lovely turned staircase and hardwood floors. The formal dining room includes built in cabinets on both sides and leads into an open great room with fireplace and lots of natural light. The dining area and center island kitchen includes stunning hardwood floors, granite countertops, apron front sink, painted custom cabinets with upgraded hardware & soft close doors & drawers, stainless appliances, built in microwave and nice walk in pantry. First floor bedroom with closet is ideal for a guest room, office, sewing or craft room, playroom, etc. Upstairs you will find a large owner's suite that leads into a spa-like bath with double granite vanities, tiled floors, separate tub and walk-in tiled shower. Spacious walk in closet leads into the convenient laundry room. Two bedrooms with walk in closets share a Jack & Jill bath, each with their own vanity. The fourth bedroom has its own private bath and walk in closet. Huge unfinished basement with tons of storage, sprinkler system and more. Community includes a large pool, play area, cabana & walking trails. Prairie Farms is adjacent to the newly renovated Lake Olathe offering a number of outdoor activities. Check us out, it's a great place to call home!
- Type:
- Single Family
- Sq.Ft.:
- 2,165
- Status:
- Active
- Beds:
- 3
- Lot size:
- 0.19 Acres
- Year built:
- 2018
- Baths:
- 3.00
- MLS#:
- 2509346
- Subdivision:
- Huntford
ADDITIONAL INFORMATION
Welcome home to this stunning Reverse 1.5 Story in the coveted Huntford Subdivision! This home boasts timeless charm with its James Hardie siding and a convenient three-car garage. As you step inside, you’ll be immediately captivated by the rich hardwood floors, soaring vaulted ceilings, and an abundance of natural light that fills the open, airy spaces. The beautiful kitchen features granite countertops, stainless steel appliances including a gas range, a kitchen island with pendant lighting and a large walk-in pantry. Retreat to the lower level to the spacious rec room, third bedroom and bathroom and an unfinished area with ample storage space. Relax and unwind on the covered deck or the expansive patio, perfect for enjoying serene evenings and outdoor gatherings. Situated in a vibrant community and just minutes from Olathe Lake and scenic trails, this home offers both tranquility and convenience. Don’t miss your chance to experience all this exceptional property has to offer—schedule your showing today!
$230,000
136 S Emma Street Olathe, KS 66061
- Type:
- Single Family
- Sq.Ft.:
- 1,248
- Status:
- Active
- Beds:
- 3
- Lot size:
- 0.15 Acres
- Year built:
- 1958
- Baths:
- 1.00
- MLS#:
- 2503156
- Subdivision:
- Waldron Place
ADDITIONAL INFORMATION
Opportunity strikes in Olathe! Remodeled 3-bedroom home with an open floor plan. ALL NEW WINDOWS REPLACED 2 WEEKS AGO. The finished lower level (22x12) provides a large BONUS space that is walk up/walk out. The BONUS room could actually be another bedroom, if needed. All kitchen appliances stay. There is a large private backyard for entertaining, featuring a patio and deck area along with a firepit. Vinyl siding for low, easy maintenance. The Kitchen has been totally remodeled 3 weeks ago. Wait until you see the beautiful backsplash. All new carpet throughout and fresh paint on every surface. This home will not last long. SELLER HAS AGREED TO OFFER A HOME WARRANTY WITH AN ACCEPTED OFFER! SELLER IS ALSO OFFERING A $1000 PAINT ALLOWANCE.
- Type:
- Single Family
- Sq.Ft.:
- 2,630
- Status:
- Active
- Beds:
- 4
- Lot size:
- 0.28 Acres
- Year built:
- 2024
- Baths:
- 4.00
- MLS#:
- 2509714
- Subdivision:
- Lakeview Ridge
ADDITIONAL INFORMATION
The McCormick by DCB Homes is a fantastic, 2 story plan with 4 bedrooms and 3.1 baths. Open main-level with space for everyone to spread out. Kitchen w/ oversized island, granite countertops, gas cooktop, custom cabinets, walk-in pantry & breakfast room w/ hardwood floors. Main level office nook off mudroom! Upstairs, Master Suite w/ big walk-in closet, dual sinks & shower. Large secondary bedrooms w/ walk-in closets. Covered back patio & sprinkler system. **HOME IS UNDER CONSTRUCTION. PHOTOS OF FINISHED HOME ARE OF A SIMILAR HOME** Lakeview Ridge is a new build community just west of Lake Olathe with great homes started and fantastic lots available. You can get to the neighborhood off of Dennis & Houston with easy access from K7 or coming from Lakeshore. Our Sales Office is located 14271 Houston. Our development is right next to Lake Olathe and neighborhood feeds into Clearwater Creek Elementary, Oregon Trail Middle School and Olathe West High School.
$1,775,000
27586 W Highland Circle Olathe, KS 66061
- Type:
- Single Family
- Sq.Ft.:
- 7,783
- Status:
- Active
- Beds:
- 4
- Lot size:
- 0.93 Acres
- Year built:
- 2009
- Baths:
- 6.00
- MLS#:
- 2508142
- Subdivision:
- Cedar Creek- North Shore Est
ADDITIONAL INFORMATION
Escape the monotony of white and grey and step into the warmth and comfort of this exquisite estate home, nestled amidst trees and complete privacy. Priced to sell, every aspect of this home has been meticulously designed. You'll relish in the far-reaching views, breathtaking sunsets, and the serene privacy that envelops the property. The main level is tailored for effortless living, featuring a spacious primary suite, cozy office with a stone fireplace, formal dining & living rooms, generous hearth room, large breakfast room, mudroom w/ office, a guest bath, laundry room, and screened porch. The updated, expansive gourmet kitchen is a chef's paradise, boasting travertine floors, a large granite island w/ built-in steamer and vegetable trough sink, a warming drawer, a 48" Wolf Gas Range, double ovens, a Sub-Zero refrigerator and freezer, two dishwashers, and two walk-in pantries. Ascending the wide, curved staircase to the finished walkout lower level, you'll find a family room with a stone fireplace, beamed ceiling, pool table, and shuffleboard table. A state-of-the-art theater room, complete with a 120" projection TV, is perfect for movie nights. The expansive bar area is equipped for entertaining, featuring a large keg beer tap, Asko dishwasher, icemaker, Wolf stove, microwave, Sub-Zero beverage fridge, and a wine cooler. A custom wine cellar and tasting room with a brick floor provide ample storage for over 100 bottles, creating an impressive space for any wine enthusiast. The lower level also includes three large secondary bedrooms, each with en-suite baths, & a convenient second laundry hookup. A secure, alarmed room is discreetly located under the garage, offering a well-lit space for various needs. The newly expanded back patio is a private retreat, complete with a bar and hot tub, and the gently sloping backyard has room for a future pool. There's even space for a future elevator. Experience resort-like living in Cedar Creek. Buyer to verify square footage.
- Type:
- Single Family
- Sq.Ft.:
- 2,470
- Status:
- Active
- Beds:
- 4
- Lot size:
- 0.19 Acres
- Year built:
- 1987
- Baths:
- 3.00
- MLS#:
- 2508749
- Subdivision:
- Persimmon Hill
ADDITIONAL INFORMATION
New Remodel!! Come see this beautiful newly remodeled home in Olathe that is walking distance from all the local schools and swimming pool. The property has all new paint throughout with refinished hardwood floors and original trim and woodwork. There are all new plumbing and light fixtures with new quartz countertops in the kitchen and baths as well as new luxury vinyl plank flooring. The finished basement also adds great extra living space. The exterior has a new wood picket fence and a large deck for entertaining and also a freshly seeded front lawn. Come check it out today!! (Related to Seller)
$105,000
20664 W 125th Court Olathe, KS 66061
- Type:
- Land
- Sq.Ft.:
- n/a
- Status:
- Active
- Beds:
- n/a
- Baths:
- MLS#:
- 2508837
- Subdivision:
- Iowa Meadows
ADDITIONAL INFORMATION
Hard to find, close-in building lot. Large enough could be a 3 car garage home. Bring your own builder, or buy and hold. End of cul-de-sac, large and deep, trapezoid shaped lot. Level lot with mature trees. Please note that the cul-de-sac homes are located in the Iowa Meadows subdivision, a location of larger, higher value homes than the homes on the first part of the street, which is Austin Meadows.
- Type:
- Single Family
- Sq.Ft.:
- 3,179
- Status:
- Active
- Beds:
- 5
- Lot size:
- 0.27 Acres
- Year built:
- 2008
- Baths:
- 4.00
- MLS#:
- 2507817
- Subdivision:
- Prairie Brook
ADDITIONAL INFORMATION
Terrific floor plan, making everyday living and entertaining so great! Two story entry way! High ceilings! Corner Lot! Roof NEW in May 2024! HVAC within 3 years! The home's living room boasts floor to ceiling windows to the back, plus a see-through fireplace to the hearth room. Spacious open kitchen with a huge quartzite island, eat-in area/hearth room, and a stunning walk-in pantry! The added "appliance station" in the pantry makes this top notch. Formal dining room and butler's pantry. A bedroom on the main level can also conveniently be used as the home's office space. Relax in the home's screened porch which also walks down to the back yard. Added feature on 2nd floor - built in shelving at top of stairway. Primary bedroom is complete with enormous walk-in closet (19x10), bath with double vanity, jetted tub, separate walk-in shower, and laundry just adjacent to the primary bath making this the perfect ensuite! All other bedrooms with ceiling fans, large closets and window treatments. A "Jack and Jill" bath with double vanity serves 2 of the extra bedrooms, and the 4th bedroom has its own bath. Huge full basement with daylight windows. Tasteful landscaping in front and back, plus patio in back yard. Invisible dog fence has also been installed. Prairie Brook subdivision located close to highway access and shopping.
- Type:
- Single Family
- Sq.Ft.:
- 3,376
- Status:
- Active
- Beds:
- 4
- Lot size:
- 0.28 Acres
- Year built:
- 2024
- Baths:
- 3.00
- MLS#:
- 2507709
- Subdivision:
- Woodland Hills
ADDITIONAL INFORMATION
Prieb's Dakota reverse 1.5 plan is a beautifully designed home in the Woodland Hills community. The open floor plan with soaring ceilings and ample natural light creates a spacious and airy atmosphere that is perfect for entertaining. This home is situated on a walkout lot, which provides easy access to the outdoors and a beautiful view of the tree preserve. The master bedroom is located on the main floor and features a gorgeous standalone tub and a large walk-in shower. The laundry is conveniently located right off the main living area, making it easily accessible. The functional boot bench with storage galore is perfect for organizing and storing belongings as you walk in the door. The finished lower level is equipped with large windows, two secondary bedrooms, and a full bath. The great rec space is perfect for entertaining guests or spending time with family. This home is a great option for anyone looking for a beautiful and functional living space in a new homes community. Please note that the photos provided are of a previously built Dakota model, and some features may not be included.
- Type:
- Single Family
- Sq.Ft.:
- 2,551
- Status:
- Active
- Beds:
- 3
- Lot size:
- 0.22 Acres
- Year built:
- 2024
- Baths:
- 3.00
- MLS#:
- 2507703
- Subdivision:
- Woodland Hills
ADDITIONAL INFORMATION
The stunning new Ashland rev 1.5 plan from Prieb Homes! This brand new rev 1.5 home is the perfect combination of style, luxury, and functionality, with a range of impressive features and finishes that are sure to delight. As you enter the home, you'll be greeted by a spacious great room that creates a cozy and inviting atmosphere. The kitchen is equally impressive, featuring an upgraded cabinet package with a recirculating hood, soft-close drawers and doors, an apron sink, and beautiful enameled kitchen cabinets. And with a walk-in pantry, you'll have plenty of storage space for all your kitchen essentials. The master suite is also located on the main level and features a spacious bedroom and a spa-like master bath with raised granite vanity tops, a tub, and a walk-in shower with two shower heads, providing the perfect space to relax and unwind. Downstairs, you'll find a walk-out lower level with a recreation room, wet bar, third bedroom, and 3/4 bath, providing plenty of additional space for entertaining or relaxing with family and friends. The photos of a previously completed Ashland plan provide a glimpse into the stunning finishes and attention to detail that you can expect. With so many impressive features and a prime location, this is a truly exceptional home that you won't want to miss.
- Type:
- Single Family
- Sq.Ft.:
- 2,751
- Status:
- Active
- Beds:
- 4
- Lot size:
- 0.2 Acres
- Year built:
- 2024
- Baths:
- 3.00
- MLS#:
- 2507696
- Subdivision:
- Woodland Hills
ADDITIONAL INFORMATION
Welcome to the stunning new model of Prieb's Apex Rev 1.5 plan, a luxurious reverse 1.5 story home that is sure to impress. This magnificent home boasts tall ceilings, a large stone fireplace, and plenty of natural light, creating a warm and inviting atmosphere that is perfect for relaxing or entertaining. The main level features a spacious and open floor plan that is perfect for hosting guests, with a large island in the eat-in kitchen and a covered deck. The primary suite is also located on the main level and features a large walk-in shower, providing the perfect space to unwind after a long day. Downstairs, you'll find two additional bedrooms and a full bath, as well as a rec area that is perfect for spending time with family and friends. And with a walkout lot that backs to a beautiful greenspace, you'll enjoy stunning views and plenty of privacy. The photos of a previously completed spec home provide a glimpse into the stunning finishes and attention to detail that you can expect. Some features may have changed, but the overall quality and craftsmanship of this home is sure to exceed your expectations. Don't miss your chance to own this truly exceptional home in a beautiful and peaceful location.
$1,145,000
11480 S Violet Street Olathe, KS 66061
- Type:
- Single Family
- Sq.Ft.:
- 5,489
- Status:
- Active
- Beds:
- 5
- Lot size:
- 0.22 Acres
- Year built:
- 2022
- Baths:
- 6.00
- MLS#:
- 2507395
- Subdivision:
- Cedar Creek - Valley Ridge
ADDITIONAL INFORMATION
Welcome to your Move In Ready Dream Home! Immaculate property, originally intended as seller's forever home, now available due to relocation. Meticulously designed & upgraded throughout, this 5 Bed, 5 1/2 Bath masterpiece boasts a 3-car garage with a 1.5 story layout that offers both elegance & practicality. The Luxurious Main Floor Owner's Suite provides ultimate convenience & privacy. Other Main Floor Finds include: inviting Great Room w cozy fireplace & floating shelves ideal for gatherings & relaxation, chef's dream Kitchen w an oversized pantry, providing ample storage space, elegant Office space for remote work or quiet study, convenient Drop Zone for easy organization, Main floor Laundry for added convenience. Exquisite Upper Level has 3 generously sized Bedrooms, each w a walk-in closet for optimal storage & 3 beautifully appointed Bathrooms, ensuring comfort & convenience for everyone along w a versatile Loft Area, ideal for various uses & 2nd Laundry area for added functionality. The walkout Lower Level allows you to Entertain in style with a well-equipped Bar, perfect for hosting guests. Enjoy hours of fun in the Game Room or Create your own home theater experience in the Media Room. Other perks include: spacious 5th Bedroom for guests or family members, Full Bath for added convenience, 2 storage areas for all your organizational needs. Experience outdoor living at its finest with 2 decks, 1 featuring an outdoor fireplace & TV, perfect for year-round enjoyment. Stairs connect the decks for easy access & a lower level concrete patio w additional outdoor space & Grilling deck for the barbecue enthusiast complete this Backyard Oasis. This almost new home has been meticulously maintained & thoughtfully upgraded, making it better than new. Don't miss the opportunity to make this stunning property your forever home. Schedule a showing today & start living the life of luxury & convenience! Home is listed Below recent Appraisal Value - Lots of Home for the $!
  |
| Listings courtesy of Heartland MLS as distributed by MLS GRID. Based on information submitted to the MLS GRID as of {{last updated}}. All data is obtained from various sources and may not have been verified by broker or MLS GRID. Supplied Open House Information is subject to change without notice. All information should be independently reviewed and verified for accuracy. Properties may or may not be listed by the office/agent presenting the information. Properties displayed may be listed or sold by various participants in the MLS. The information displayed on this page is confidential, proprietary, and copyrighted information of Heartland Multiple Listing Service, Inc. (Heartland MLS). Copyright 2024, Heartland Multiple Listing Service, Inc. Heartland MLS and this broker do not make any warranty or representation concerning the timeliness or accuracy of the information displayed herein. In consideration for the receipt of the information on this page, the recipient agrees to use the information solely for the private non-commercial purpose of identifying a property in which the recipient has a good faith interest in acquiring. The properties displayed on this website may not be all of the properties in the Heartland MLS database compilation, or all of the properties listed with other brokers participating in the Heartland MLS IDX program. Detailed information about the properties displayed on this website includes the name of the listing company. Heartland MLS Terms of Use |
Olathe Real Estate
The median home value in Olathe, KS is $356,500. This is lower than the county median home value of $368,700. The national median home value is $338,100. The average price of homes sold in Olathe, KS is $356,500. Approximately 71.11% of Olathe homes are owned, compared to 25.57% rented, while 3.32% are vacant. Olathe real estate listings include condos, townhomes, and single family homes for sale. Commercial properties are also available. If you see a property you’re interested in, contact a Olathe real estate agent to arrange a tour today!
Olathe, Kansas 66061 has a population of 140,339. Olathe 66061 is more family-centric than the surrounding county with 40.98% of the households containing married families with children. The county average for households married with children is 37.57%.
The median household income in Olathe, Kansas 66061 is $100,849. The median household income for the surrounding county is $96,059 compared to the national median of $69,021. The median age of people living in Olathe 66061 is 35.9 years.
Olathe Weather
The average high temperature in July is 88.1 degrees, with an average low temperature in January of 20.3 degrees. The average rainfall is approximately 40.9 inches per year, with 13.2 inches of snow per year.

