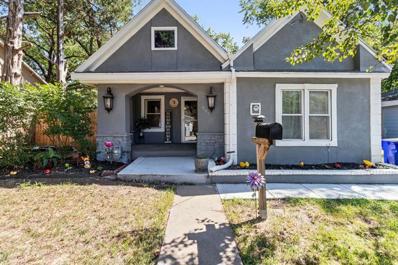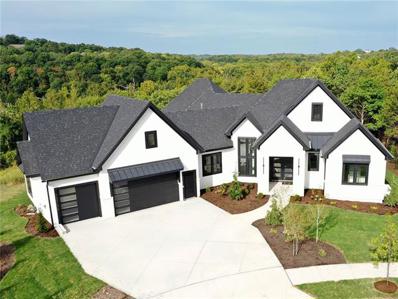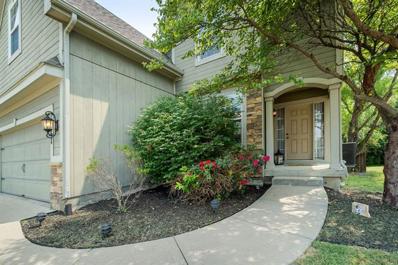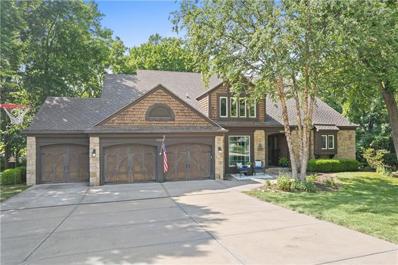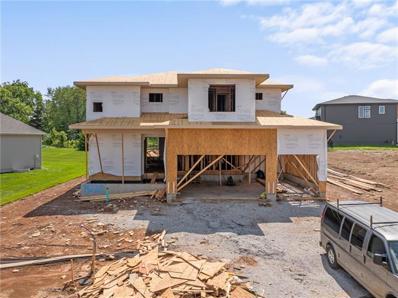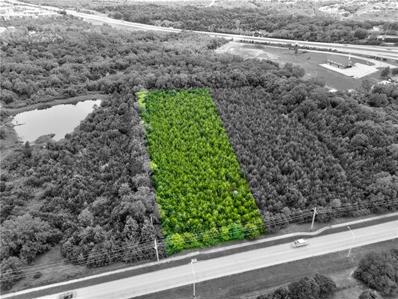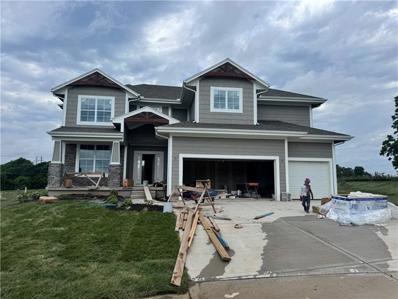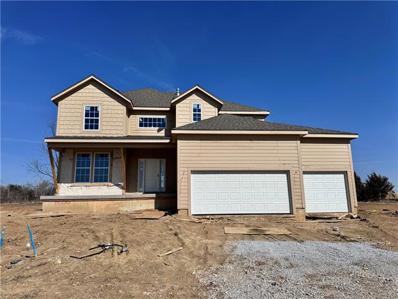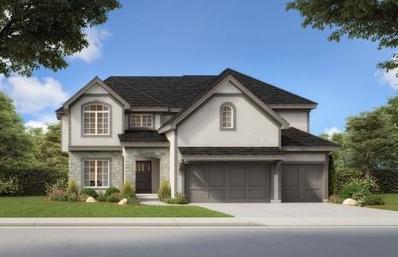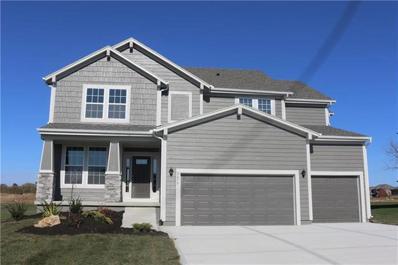Olathe KS Homes for Rent
- Type:
- Other
- Sq.Ft.:
- 1,920
- Status:
- Active
- Beds:
- 3
- Lot size:
- 0.28 Acres
- Year built:
- 2024
- Baths:
- 3.00
- MLS#:
- 2502630
- Subdivision:
- Ranch Villas Of Grayson Place
ADDITIONAL INFORMATION
"Welcome to Maintenance Provided Ranch Villas (Move in Ready) with an open floor plan, boasting 10' ceilings and elegant features. Enjoy carefree living as lawn care, snow removal, all exterior including roof replacement are all taken care of. The villa comes equipped with stainless steel appliances, custom cabinets, and under counter lighting. The master suite on the main floor offers a walk-in closet, raised vanity tops, and beautifully tiled shower walls and bathroom floors. Hardwood flooring adorns the entry, living room, kitchen, mudroom, office, and dining room. The living room showcases a stone fireplace and floods of natural light. The lower level features a third bedroom and bathroom. The community amenities include a vibrant community center with two pools and scenic walking trails around the lake."
$224,900
307 W Poplar Street Olathe, KS 66061
- Type:
- Single Family
- Sq.Ft.:
- 924
- Status:
- Active
- Beds:
- 3
- Lot size:
- 0.17 Acres
- Year built:
- 1910
- Baths:
- 1.00
- MLS#:
- 2502832
- Subdivision:
- Olathe
ADDITIONAL INFORMATION
PRICE IMPROVEMENT! Welcome to this beautifully updated 3-bedroom, 1-bathroom home in the heart of Olathe, Kansas. This home has been meticulously maintained and thoughtfully upgraded, making it move-in ready for its new owners. Step inside to discover fresh interior paint from July 2024, complementing the bright and airy atmosphere throughout the home. The kitchen has undergone a complete remodel, featuring new cabinets, flooring, countertops, backsplash, and light fixtures, along with stainless steel appliances, providing a modern and stylish cooking space. The bathroom boasts elegant tile and a new vanity, ensuring a clean and contemporary look. The air ducts have been professionally cleaned recently, contributing to a healthier living environment. Outside, the home continues to impress with recent exterior paint and a new fence installed in 2023, enhancing curb appeal and privacy. The front concrete walkway is new, and the driveway, which can accommodate up to 5 cars, has been recently upgraded with added gravel. This charming home is perfect for those seeking comfort, convenience, and modern updates. Don’t miss the opportunity to make this delightful property your own!
- Type:
- Single Family
- Sq.Ft.:
- 3,037
- Status:
- Active
- Beds:
- 4
- Lot size:
- 0.25 Acres
- Year built:
- 2024
- Baths:
- 4.00
- MLS#:
- 2499823
- Subdivision:
- Forest View The Estates
ADDITIONAL INFORMATION
SPECIAL OFFER! Free Refinance AND Builder Rate Buy down to 4.875% (6.285% APR) Limited time. See agent for details. "The El Dorado II" 1.5 Story by Rodrock Homes. Elevation B. This popular 1.5 story plan defines modern living at its best, with thoughtful design elements including a sweeping staircase that creates a striking focal point, and a main level office. A master suite with access to the covered patio and a spa like en suite. Double Vanity with center tower, Free Standing Soaker Tub and large Walking Closet with available storage space from floor to ceiling. The open kitchen has a prep pantry with tons of counter space and designated space for a full size refrigerator. Great room features box beam ceiling and floor to ceiling stone front fireplace. Irrigation included. Most BUYER SELECTIONS ARE AVAILABLE. PICTURES AND VIRTUAL TOUR ARE OF A PREVIOUS MODEL HOME AND MAY FEATURE UPGRADES- PICTURES ARE NOT OF THE ACTUAL HOME. Forest View- a premier Rodrock Community featuring 50 foot Water Fall, Splash Park, Zero entry pool, Sand Volleyball, Playground & Picnic areas. Sport Court includes basketball and pickle ball. Cedar Niles Park/Trails is accessible within the Community.
$1,795,000
23752 W 118th Terrace Olathe, KS 66061
- Type:
- Single Family
- Sq.Ft.:
- 4,454
- Status:
- Active
- Beds:
- 6
- Lot size:
- 0.69 Acres
- Year built:
- 2024
- Baths:
- 7.00
- MLS#:
- 2499842
- Subdivision:
- Timberstone Ridge
ADDITIONAL INFORMATION
Exceptional Reverse 1-1/2 story on a huge wooded lot at the end of a cul-de-sac & backing to protected greenspace. Main level features soaring ceilings and walls of glass that take advantage of spectacular views. Rare plan offers 2 bedrooms plus a third Bedroom/office on the main level. Finishes are second to none with custom trim and detail throughout. The great room features vaulted ceilings, floor to ceiling tile fireplace, and unique wood beams. The kitchen is a chefs delight with a large center island complete with waterfall edge quartz tops, professional size stainless refrigerator/freezer, prep kitchen w/ 2nd oven, sink, and walk-in pantry. The breakfast room features a box vault ceiling w/ custom beams and 12' sliding doors that leads to a huge covered deck complete with a fireplace and large grilling area. The master suite includes a double box vault ceiling, spacious bathroom with an oversized zero entry walk-in shower w/ dual shower heads, freestanding tub, and tiled wall accents. The second bedroom on the main level leads to the covered deck and includes its own full bath. The main level study is accessed through a set of glass doors and conveniently located next to the garage and mud room. The lower level features 10' ceilings with great views and is designed for entertaining w/ a large rec room, gaming area, and full bar. Three additional bedrooms can also be found in the lower level each including their own full bathroom plus an additional guest bathroom for privacy. The oversized garage is suspended creating an incredible unfinished flex space with large windows in the lower level. This executive home is nearing completion and won't last long!
$449,950
21841 W 116 Place Olathe, KS 66061
- Type:
- Other
- Sq.Ft.:
- 1,965
- Status:
- Active
- Beds:
- 3
- Lot size:
- 0.04 Acres
- Year built:
- 2013
- Baths:
- 3.00
- MLS#:
- 2500153
- Subdivision:
- The Village At Sunnybrook
ADDITIONAL INFORMATION
Motivated seller on this turn key, move in ready maintenance provided villa in pristine condition. Original contract fell through due to "No Fault of the Seller". In the meantime the home has been freshly painted on both the exterior & interior. Backing to greenspace and walking trails, this beautiful maintenance provided villa on one of the best lots in Sunnybrook and is awaiting your arrival. This gorgeous home features 3 bedrooms, 3 full baths, a 2-Car garage and a partially covered patio. The main level features a spacious primary suite & bath w/walk in closet & laundry conveniently off the primary bedroom. There's also a 2nd guest room & bath or office, on the main floor as well. In addition, you'll find a vaulted great room, open kitchen design w/stained cabinets, pantry, granite tops, hardwood floors, SS appliances and a wonderful dining area too. The Finished lower level has an ample recreation room, 3rd bedroom & bath, along with plenty of unfinished storage area and workshop space. Primary bathroom is easy to get in and out of w/multiple grab bars for safety and plenty of room to move around. Wood shutters & mini blinds throughout the home all stay. All appliances stay including washer & dryer & some furnishings still in the home that can stay as well. Available for quick closing.
- Type:
- Single Family
- Sq.Ft.:
- 4,702
- Status:
- Active
- Beds:
- 6
- Lot size:
- 0.28 Acres
- Year built:
- 2006
- Baths:
- 5.00
- MLS#:
- 2497071
- Subdivision:
- Forest View The Estates
ADDITIONAL INFORMATION
Nestled on a beautiful, treed lot, this stunning home truly has it all! With fresh new carpet throughout most of the home and new exterior paint within the past two years, this home is pristine. The incredible floor plan is perfect for both entertaining and everyday living, offering an office, living room, dining room, hearth room, bedroom, and a full bath all on the main floor. Spectacular kitchen features double ovens, a gas cooktop, built-ins, soft-close drawers, a large pantry, and opens into the hearth room and breakfast area. The primary suite serves as your private oasis, complete with a huge walk in closet, built-ins, incredible bath and a large sitting/bonus room tucked away with a cozy fireplace—ideal for unwinding after a long day. The fully finished basement offers a sixth bedroom, full bath, and plenty of extra living space, all while maintaining an abundance of unfinished storage. Outside, the large, fenced backyard is perfect for fall gatherings around the firepit. Located just minutes from the community pool, award-winning schools, and the new Cedar Niles Park with miles of nature trails. Forest View subdivision boasts one of the most photographed waterfalls in the area, a huge zero-entry pool, a water park area, sand volleyball, sport courts, a playground, and several grilling/picnic areas. Don't miss this one!
$299,000
702 E Poplar Street Olathe, KS 66061
- Type:
- Single Family
- Sq.Ft.:
- 1,000
- Status:
- Active
- Beds:
- 3
- Lot size:
- 0.23 Acres
- Year built:
- 1940
- Baths:
- 1.00
- MLS#:
- 2500252
- Subdivision:
- Santa Fe Height
ADDITIONAL INFORMATION
Discover this beautifully renovated 3-bedroom, 1-bathroom home in Olathe, Kansas. Freshly updated with new paint, flooring, and modern fixtures, this home offers a warm and inviting atmosphere. The open-concept living area is filled with natural light, and the kitchen features brand-new stainless steel appliances and stylish quartz countertops. The fenced in backyard is perfect for outdoor activities with a detached two car garage featuring 220V power. Located in a friendly neighborhood near schools, parks, and shopping, with easy highway access for quick commutes. Ideal for first-time buyers or families, this move-in-ready home combines modern comfort with classic charm. Don’t miss out on making it your own!
- Type:
- Single Family
- Sq.Ft.:
- 2,938
- Status:
- Active
- Beds:
- 5
- Lot size:
- 0.18 Acres
- Year built:
- 2009
- Baths:
- 3.00
- MLS#:
- 2500055
- Subdivision:
- Maple Brook Park
ADDITIONAL INFORMATION
Welcome to your adorable new home!! ASK ABOUT THE 2-1 RATE BUYDOWN OPTIONS. Great 2-Story plan built by Rodrock w/ 3 CAR GAR! Open Main Level includes Dining Rm/Office, living room, Eat-in Kitchen w/ Abundant Cabinetry, Large Kitchen Island, Granite, & Walk-in Pantry. Enjoy the spacious Deck off the Kitchen that Overlooks the Incredibly Private fenced backyard. Not only does it Back to Greenspace it Faces East for Perfect shady afternoons. Retreat upstairs to the Primary Suite with an extra Sitting Area, Vaulted Ceilings, garden tub, walk-in closet, and 3 great secondary bedrooms. The finished Basement is the perfect hang-out area for the whole family or friends. You will also, find the 5th bedroom, along with a 6th non-conforming for more office or living space. This property sits on a grand cul-de-sac lot with privacy but with all of the amazing neighborhood perks. Beautiful setting with a play and picnic area. Close to schools, parks, trails, shopping, and highway access. Grab this cutie before it's gone!
- Type:
- Single Family
- Sq.Ft.:
- 4,321
- Status:
- Active
- Beds:
- 5
- Lot size:
- 0.31 Acres
- Year built:
- 1990
- Baths:
- 5.00
- MLS#:
- 2497791
- Subdivision:
- Cedar Creek- Shadow Highlands
ADDITIONAL INFORMATION
Welcome to this stunning 1.5-story home in Cedar Creek Shadow Highlands, perfectly positioned on a beautiful lot backing to the 18th hole of Shadow Glen Golf Course. Enjoy picturesque views of the clubhouse through the trees from your large composite deck and patio, ideal for nature and golf enthusiasts. Inside, you will find new hardwood floors throughout the main level and an updated kitchen featuring double ovens, white cabinets, new countertops and backsplash. Relax by one of the two fireplaces, each equipped with new gas Mendota inserts and remote controls for convenience. The main floor also includes an office with built-ins and stunning golf course views, along with a spacious formal dining room perfect for entertaining. The primary bedroom on the main floor boasts hardwood floors and two closets. Upstairs, a loft area provides the perfect space for a play area or additional living space, accompanied by three additional bedrooms offering ample room for family and guests. The walkout lower level features a fifth bedroom, a recreation room ideal for relaxation and entertainment, a wet bar for hosting gatherings, another fireplace, and ample storage space. This home is equipped with two new HVAC units, a new water heater, a radon mitigation system, new whole home humidifier, water softener, and an outlet for car charging in the garage. Don’t miss the chance to own this exceptional home in a prime Cedar Creek location. Cedar Creek amenities include Sailing, fishing, or kayaking/canoeing is also nearby at Shadow Lake. This home has full access to all the amazing Cedar Creek amenities including 65-acre fishing, sailing/ canoe / kayak lake, dock access for sailing and small boats, two swimming pools, two story clubhouse w/ indoor basket/volley/pickle ball. Party and meeting rooms, lighted outdoor tennis courts, parks, play areas, walking trails and so much more!
- Type:
- Land
- Sq.Ft.:
- n/a
- Status:
- Active
- Beds:
- n/a
- Lot size:
- 9.55 Acres
- Baths:
- MLS#:
- 2499087
- Subdivision:
- Other
ADDITIONAL INFORMATION
GREAT OPPORTUNITY FOR CLOSE-IN 10 +/-ACRE PROPERTY ON ASHPALT. Partial wooded parcel with heavy tree lines on the North and East property lines, have seen deer and turkey on property. Bring your builder or hold until you're ready. NO HOA or building restrictions other than county requirements. Overhead Electric at road for builder to set service. Plat is approved and recorded by Johnson County. Call listing agent for more details and showings.
- Type:
- Land
- Sq.Ft.:
- n/a
- Status:
- Active
- Beds:
- n/a
- Lot size:
- 9.55 Acres
- Baths:
- MLS#:
- 2499083
- Subdivision:
- Other
ADDITIONAL INFORMATION
GREAT OPPORTUNITY FOR CLOSE-IN 10 +/-ACRE PROPERTY ON ASHPALT. Bring your builder or hold until you're ready. NO HOA or building restrictions other than county requirements. Overhead Electric at road for builder to set service. See attachments for more info. Plat is approved and recorded by Johnson County. Call listing agent for more details and showings.
- Type:
- Land
- Sq.Ft.:
- n/a
- Status:
- Active
- Beds:
- n/a
- Lot size:
- 9.55 Acres
- Baths:
- MLS#:
- 2499074
- Subdivision:
- Other
ADDITIONAL INFORMATION
GREAT OPPORTUNITY FOR CLOSE-IN 10 +/-ACRE PROPERTY ON ASHPALT. Bring your builder or hold until you're ready. NO HOA or building restrictions other than county requirements. Overhead Electric at road for builder to set service. See attachments for more info. Plat is approved and recorded in Johnson County. Call listing agent for more details and showings.
- Type:
- Land
- Sq.Ft.:
- n/a
- Status:
- Active
- Beds:
- n/a
- Lot size:
- 9.55 Acres
- Baths:
- MLS#:
- 2499070
- Subdivision:
- Other
ADDITIONAL INFORMATION
GREAT OPPORTUNITY FOR CLOSE-IN 10 +/-ACRE PROPERTY ON ASHPALT. Bring your builder or hold until you're ready. NO HOA or building restrictions other than county requirements. Overhead Electric at road for builder to set service. See attachments for more info. Plat is approved and recorded by Johnson County. Call listing agent for more details and showings.
- Type:
- Land
- Sq.Ft.:
- n/a
- Status:
- Active
- Beds:
- n/a
- Lot size:
- 9.55 Acres
- Baths:
- MLS#:
- 2499057
- Subdivision:
- Other
ADDITIONAL INFORMATION
GREAT OPPORTUNITY FOR CLOSE-IN 10 +/-ACRE PROPERTY ON ASHPALT. Partial wooded parcel with seasonal water for wildlife, have seen deer and turkey on property. Treed road frontage provides a very private setting that is isolated from the road. Bring your builder or hold until you're ready. NO HOA or building restrictions other than county requirements. Overhead Electric at road for builder to set service. Very small portion of parcel at road ditch is in the future flood area, home building site is not in flood area. See attachments for more info. Plat is approved and recorded in JoCo. Call listing agent for more details and showings.
- Type:
- Land
- Sq.Ft.:
- n/a
- Status:
- Active
- Beds:
- n/a
- Lot size:
- 9.55 Acres
- Baths:
- MLS#:
- 2499016
- Subdivision:
- Other
ADDITIONAL INFORMATION
GREAT OPPORTUNITY FOR CLOSE-IN 10 +/-ACRE PROPERTY ON ASHPALT. Partial wooded parcel with seasonal water for wildlife, have seen deer and turkey on property. Treed road frontage provide privacy from the road. Bring your builder or hold until you're ready. NO HOA or building restrictions other than county requirements. Overhead Electric at road for builder to set service. Small portion of parcel is in flood area, home building site is not in flood area. See attachments for more info. Plat is approved and recorded in Johnson County, Ks. Call listing agent for more details and showings.
- Type:
- Single Family
- Sq.Ft.:
- 3,456
- Status:
- Active
- Beds:
- 4
- Lot size:
- 0.29 Acres
- Year built:
- 2005
- Baths:
- 4.00
- MLS#:
- 2498831
- Subdivision:
- Cedar Creek- Southglen Woods
ADDITIONAL INFORMATION
Welcome to your dream home! This stunning 2-story residence boasts a formal dining room, main floor office, cozy living room, and a hearth room perfect for relaxing evenings. The expansive kitchen features a large island, walk-in pantry, newer granite countertops, and beautiful newer tile, complemented by hardwood floors that flow through the kitchen, hearth, and hall. The extra-large primary suite is a true retreat with a spacious bathroom, walk-in shower, double vanities, and a generous closet. The home offers ample space with large secondary bedrooms, including one with a private 3/4 bath, and two additional bedrooms sharing a Jack and Jill bath. The lower level offers approximately 1,700 sqft. of unfinished space, complete with a window and bathroom stub, ready for your future bedroom and bath plans, providing tons of storage or flex space. Nestled in the desirable Cedar Creek community, you'll have access to amazing amenities such as a 65-acre fishing and sailing lake, three swimming pools, a two-story clubhouse, racquetball, pickleball, lighted tennis courts, and miles of scenic trails. Don't miss this opportunity to live in luxury and enjoy all the benefits of this incredible neighborhood! Welcome Home. Taxes and Room sizes approx. Buyers Agent to confirm.
- Type:
- Single Family
- Sq.Ft.:
- 2,764
- Status:
- Active
- Beds:
- 4
- Lot size:
- 0.23 Acres
- Year built:
- 2024
- Baths:
- 4.00
- MLS#:
- 2498132
- Subdivision:
- Lakeview Ridge
ADDITIONAL INFORMATION
Multiple Parade of Homes Award Winner - The Modello by Pauli Homes. Transitional front elevation with great upgraded features throughout offers style and comfort for active families. Open main floor has 10' ceilings, large kitchen island, amazing "L" shaped pantry, great room with fireplace, half bath, and main level office with doors. Second floor features a "gathering" loft, master suite has a large shower, tub, big "L" shaped closet & three good sized additional bedrooms. **HOME IS UNDER CONSTRUCTION, estimated completion timeframe is NOVEMBER 2024. Photos are of a similar model. Lakeview Ridge is a new build community just west of Lake Olathe with great homes started and fantastic lots available. You can get to the neighborhood off of Dennis & Houston with easy access from K7 or coming from Lakeshore. Our development is right next to Lake Olathe and neighborhood feeds into Clearwater Creek Elementary, Oregon Trail Middle School and Olathe West High School.
- Type:
- Single Family
- Sq.Ft.:
- 2,606
- Status:
- Active
- Beds:
- 4
- Lot size:
- 0.26 Acres
- Year built:
- 2024
- Baths:
- 3.00
- MLS#:
- 2498076
- Subdivision:
- Lakeshore Meadows
ADDITIONAL INFORMATION
This amazing ranch-style home, built by award-winning Inspired Homes, offers 4 bedrooms, 3 bathrooms, and impressive 10-foot ceilings throughout the main floor. It includes a 3-car garage, finished daylight basement, main floor laundry, and a large covered deck. The living area features elegant quartz countertops, a striking floor-to-ceiling stone fireplace and built-in appliances, including a gas range with vented hood. Outside, a sprinkler system is installed for convenience and maintenance ease.
$1,399,000
15555 S Moonlight Road Olathe, KS 66061
- Type:
- Single Family
- Sq.Ft.:
- 3,786
- Status:
- Active
- Beds:
- 4
- Lot size:
- 9.6 Acres
- Year built:
- 1999
- Baths:
- 5.00
- MLS#:
- 2497789
ADDITIONAL INFORMATION
SPECTACULAR one of a kind custom home, 10 acre Oasis. Great sunsets! New windows, heated tile floors, custom kitchen cabinets w/ island. Kitchen melds directly into dining room with the same cabinets including the built-ins encasing the great room TV. An additional second floor master with sitting room, kitchenette, and bath could be easily added. The home sports 3 heating systems; floor heat, a propane furnace, and a heat pump. Two of the upstairs bedrooms have an entry way that has separate heating, cooling, and hot water heater that can be closed off if not in use to save on energy bills. Instant hot water to all faucets is provided by a recirculating pump. All interior and exterior walls are 6" thick that makes the home extremely quiet. The stucco facade has color mixed in, providing permanent color. The tile roof is rated at 50+ yrs. The 1 acre pond is 16 ft. at it deepest to keep the fish alive all winter. The pond is stocked with Bass, Channel cat, Blue gill, Hybrid Blue gill and Red eared rock crushers. The pond is spring fed, very clear and well maintained. The home took 2 yrs to complete, finished in 2001. The back 1/3 of the property is seeded in brougham. Too many other details to reveal, it's a MUST SEE! ....................... CAR ENTHUSIAST DREAM space for more than 11 cars under one roof. Keep your collection & work space close to you. Paint booth, engine hoist, and special work room in a 60 x 100 heated & air conditioned shop(all have concrete floors) with 3 separate sections. There are 4 overhead doors along the south side. Garage/shop has a double 8' doors, two 16' doors, and on the end a double 12' door. The garage on the end has a spacious shop on the second floor approximately 1200 sq. ft. 2 garage's have finished sheet rocked walls. The second bay has space to park a full size RV w/sewer dump & 50 amp service. In addition, 2-50 amp service & dump for guest on the outside pad. Multiple doors provide accessibility to the 100 ft. long shop.
- Type:
- Land
- Sq.Ft.:
- n/a
- Status:
- Active
- Beds:
- n/a
- Lot size:
- 4.87 Acres
- Baths:
- MLS#:
- 2497774
ADDITIONAL INFORMATION
Welcome to a perfect opportunity for developers or investors! This exceptional piece of land, measured at 4.9 acres, is located in a prime area – just West of Ranch Villas of Greyson Place and Milbrooke Elementary School! Situated in a highly sought-after area, this property benefits from its proximity to essential amenities such as schools, shopping centers and recreational facilities. Additionally, it’s convenient access to major transportation routes ensure easy connectivity to neighboring towns and cities. Per the City of Olathe Planning Department, the property holds potential for a low-density single-family home development. **This parcel is being sold in conjunction with MLS # 2497764 for an opportunity to purchase both pieces of property and expand your development vision!** Contact the listing agent with any questions or schedule your showing today!
- Type:
- Land
- Sq.Ft.:
- n/a
- Status:
- Active
- Beds:
- n/a
- Lot size:
- 4.88 Acres
- Baths:
- MLS#:
- 2497764
ADDITIONAL INFORMATION
Welcome to a perfect opportunity for developers or investors! This exceptional piece of land, measured at 4.9 acres, is located in a prime area – just West of Ranch Villas of Greyson Place and Milbrooke Elementary School! Situated in a highly sought-after area, this property benefits from its proximity to essential amenities such as schools, shopping centers and recreational facilities. Additionally, it’s convenient access to major transportation routes ensure easy connectivity to neighboring towns and cities. Per the City of Olathe Planning Department, the property holds potential for a low-density single-family home development. **This parcel is being sold in conjunction with MLS # 2497774 for an opportunity to purchase both pieces of property and expand your development vision!** Contact the listing agent with any questions or schedule your showing today!
- Type:
- Single Family
- Sq.Ft.:
- 2,873
- Status:
- Active
- Beds:
- 5
- Lot size:
- 0.25 Acres
- Baths:
- 4.00
- MLS#:
- 2496888
- Subdivision:
- Woodland Hills
ADDITIONAL INFORMATION
The Levi II is one of Prieb's most popular floor plans and features a large island in the kitchen and painted cabinets. There is a flex room on the main floor off the kitchen, perfect for a home office with a full bathroom located close by. A stone fireplace in the great room and open floor plan are favorite features of this home. The primary bedroom has a huge primary bathroom with double vanities and granite countertops, separate shower and tub, and large walk-in closet. The laundry room is conveniently located next to the primary closet. The 3 secondary bedrooms upstairs are all spacious and have direct access to a bathroom. Photos of previously completed home, which may include some features not included in this home.
- Type:
- Single Family
- Sq.Ft.:
- 2,742
- Status:
- Active
- Beds:
- 5
- Lot size:
- 0.25 Acres
- Year built:
- 2024
- Baths:
- 4.00
- MLS#:
- 2496887
- Subdivision:
- Woodland Hills
ADDITIONAL INFORMATION
The Harlow V by Prieb Homes is a stunning two-story home now available in Woodland Hills. Boasting 5 bedrooms and 4 baths, this home features a grand two-story entryway that creates a dramatic first impression. Entertain guests in the formal dining room with a pass-through dry bar to the great room. The kitchen is a chef's dream with a spacious quartz or granite island, apron sink, and soft-close drawers and doors. The primary bedroom is tucked away for privacy, and the primary bathroom offers a freestanding tub & custom walk-in shower, and tile flooring. The primary closet even has a pass-through to the laundry room for added convenience. Photos are of a previously built Harlow V, and some features may not be available in this home. Buyer's agents should verify room sizes and included features. Mid-November completion.
- Type:
- Single Family
- Sq.Ft.:
- 2,873
- Status:
- Active
- Beds:
- 5
- Lot size:
- 0.19 Acres
- Year built:
- 2024
- Baths:
- 4.00
- MLS#:
- 2496886
- Subdivision:
- Woodland Hills
ADDITIONAL INFORMATION
The Levi II is one of Prieb's most popular floor plans and features a large island in the kitchen and painted cabinets. There is a flex room on the main floor off the kitchen, perfect for a home office with a full bathroom located close by. A stone fireplace in the great room and open floor plan are favorite features of this home. The primary bedroom has a huge primary bathroom with double vanities and granite countertops, separate shower and tub, and large walk-in closet. The laundry room is conveniently located next to the primary closet. The 3 secondary bedrooms upstairs are all spacious and have direct access to a bathroom. Please note that the photos provided are of a previously built Levi II spec, and some features may not be included. It's recommended that buyers work with their agent to confirm the details of the home. Mid-November completion.
- Type:
- Single Family
- Sq.Ft.:
- 2,862
- Status:
- Active
- Beds:
- 5
- Lot size:
- 0.19 Acres
- Year built:
- 2024
- Baths:
- 4.00
- MLS#:
- 2496885
- Subdivision:
- Woodland Hills
ADDITIONAL INFORMATION
Beautiful Prieb Homes Sydney III plan in Woodland Hills! Lg kitchen with island, apron sink, soft close drawers and doors and walk-in pantry. Flex room on main floor for work or bedroom. Spacious master w/separate vanities, walk-in shower, lg walk-in closet. Laundry conveniently located off master closet. Three secondary bedrooms upstairs, covered 12x12 patio, full basement stubbed for 3/4 bathroom. Sprinkler system included. This home is walking distance to elementary school. Buyer's agent to confirm room sizes, taxes, etc. Photos are of a previously completed home, some features may not be included in this home. Buyer's agent to verify with listing agent. All decor selections are currently available. Early December completion.
  |
| Listings courtesy of Heartland MLS as distributed by MLS GRID. Based on information submitted to the MLS GRID as of {{last updated}}. All data is obtained from various sources and may not have been verified by broker or MLS GRID. Supplied Open House Information is subject to change without notice. All information should be independently reviewed and verified for accuracy. Properties may or may not be listed by the office/agent presenting the information. Properties displayed may be listed or sold by various participants in the MLS. The information displayed on this page is confidential, proprietary, and copyrighted information of Heartland Multiple Listing Service, Inc. (Heartland MLS). Copyright 2024, Heartland Multiple Listing Service, Inc. Heartland MLS and this broker do not make any warranty or representation concerning the timeliness or accuracy of the information displayed herein. In consideration for the receipt of the information on this page, the recipient agrees to use the information solely for the private non-commercial purpose of identifying a property in which the recipient has a good faith interest in acquiring. The properties displayed on this website may not be all of the properties in the Heartland MLS database compilation, or all of the properties listed with other brokers participating in the Heartland MLS IDX program. Detailed information about the properties displayed on this website includes the name of the listing company. Heartland MLS Terms of Use |
Olathe Real Estate
The median home value in Olathe, KS is $356,500. This is lower than the county median home value of $368,700. The national median home value is $338,100. The average price of homes sold in Olathe, KS is $356,500. Approximately 71.11% of Olathe homes are owned, compared to 25.57% rented, while 3.32% are vacant. Olathe real estate listings include condos, townhomes, and single family homes for sale. Commercial properties are also available. If you see a property you’re interested in, contact a Olathe real estate agent to arrange a tour today!
Olathe, Kansas 66061 has a population of 140,339. Olathe 66061 is more family-centric than the surrounding county with 40.98% of the households containing married families with children. The county average for households married with children is 37.57%.
The median household income in Olathe, Kansas 66061 is $100,849. The median household income for the surrounding county is $96,059 compared to the national median of $69,021. The median age of people living in Olathe 66061 is 35.9 years.
Olathe Weather
The average high temperature in July is 88.1 degrees, with an average low temperature in January of 20.3 degrees. The average rainfall is approximately 40.9 inches per year, with 13.2 inches of snow per year.

