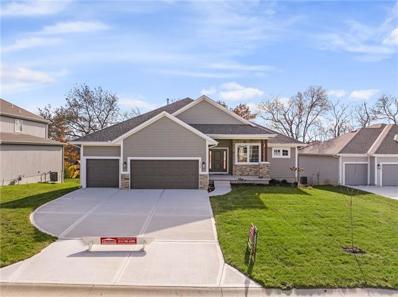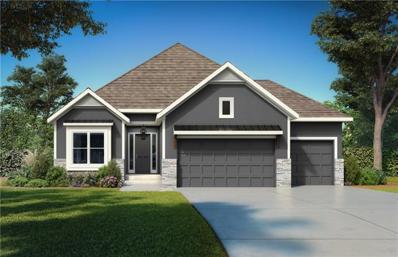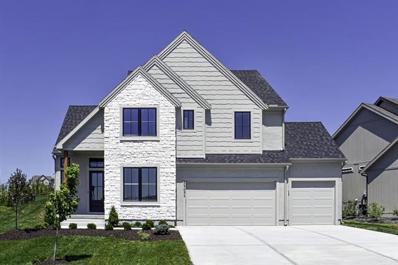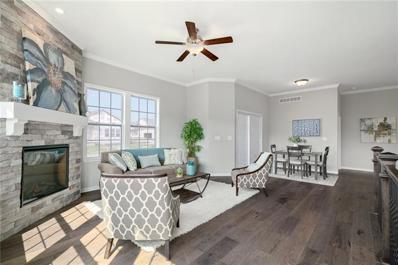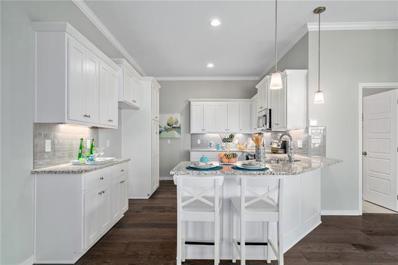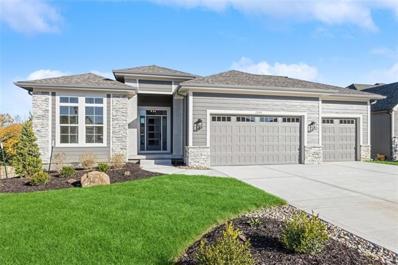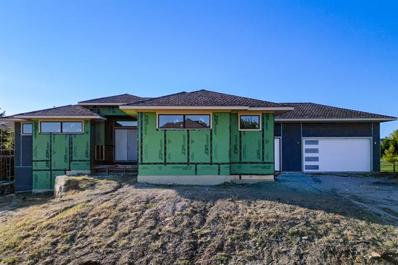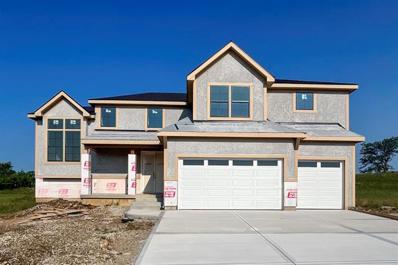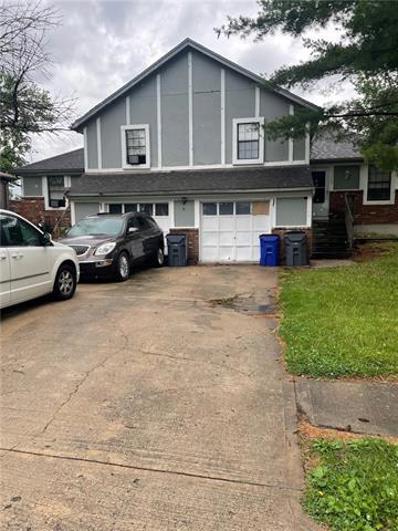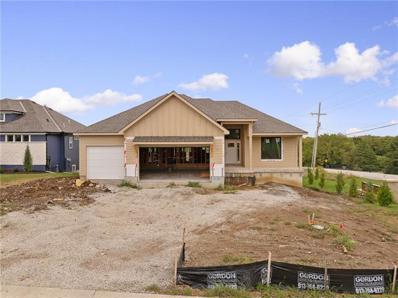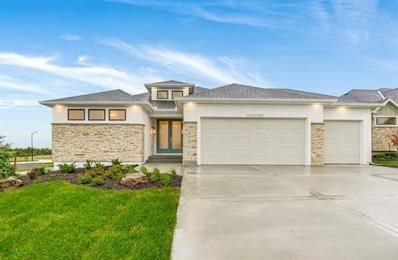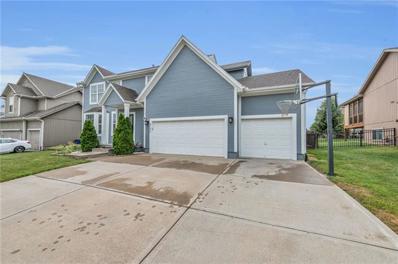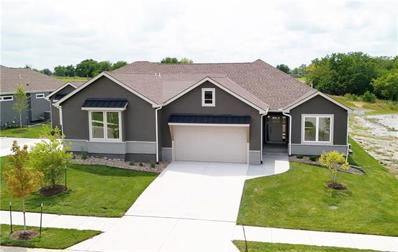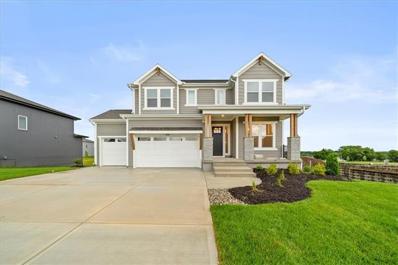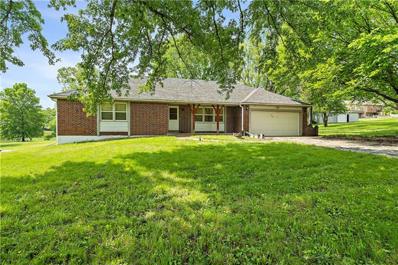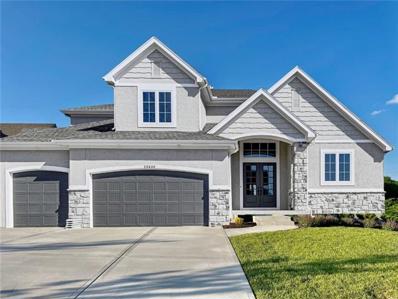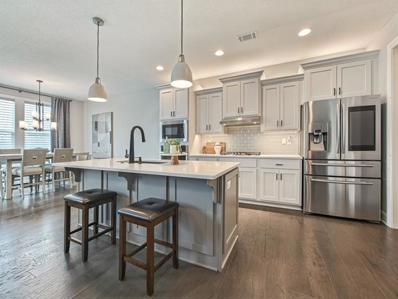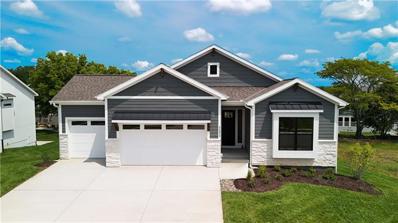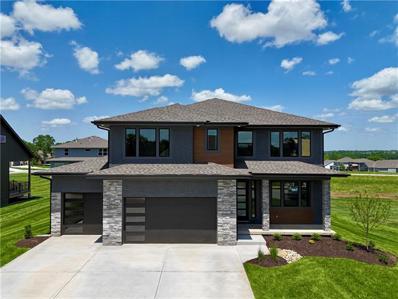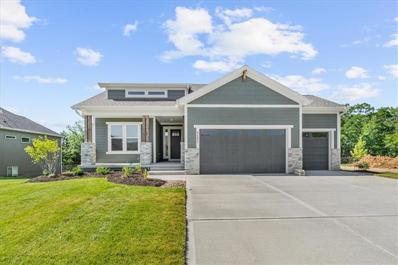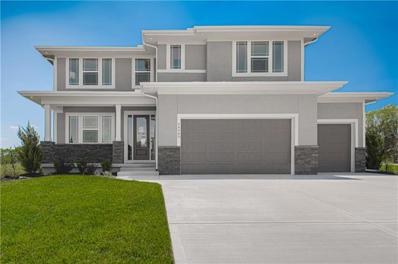Olathe KS Homes for Rent
- Type:
- Single Family
- Sq.Ft.:
- 3,122
- Status:
- Active
- Beds:
- 4
- Lot size:
- 0.22 Acres
- Year built:
- 2024
- Baths:
- 3.00
- MLS#:
- 2496882
- Subdivision:
- Woodland Hills
ADDITIONAL INFORMATION
Prieb's all-new Payton Rev 1.5 plan features a spacious great room with a floor-to-ceiling stone fireplace and hardwood floors. The light and bright kitchen boasts a large island with an apron-front sink, recirculating stove hood, built-in microwave, soft-close drawers and doors, and painted kitchen cabinets. The main level of this home features three bedrooms, while the finished walkout lower level has an additional bedroom, a family room, and a third full bath. The walk-up wet bar is a great addition, perfect for entertaining guests or enjoying a night in with family. The covered 17x8 deck provides the perfect spot to unwind, while the large walk-out lot provides easy access to the outdoors. This home is a great option for anyone looking for a functional and beautifully designed living space in a serene setting. Please note that the photos provided are of a previously completed spec home, and some features may not be included. It is recommended that buyers work with their agent to confirm the details of the home.
$809,640
24933 W 145th Place Olathe, KS 66061
- Type:
- Single Family
- Sq.Ft.:
- 3,552
- Status:
- Active
- Beds:
- 5
- Lot size:
- 0.26 Acres
- Year built:
- 2024
- Baths:
- 4.00
- MLS#:
- 2495708
- Subdivision:
- Huntford
ADDITIONAL INFORMATION
The “Windsor” plan by award-winning Inspired Homes! The largest Reverse 1.5-Story plan offered. The main level features a spectacular Great Room (open to the Kitchen) with soaring ceilings and impressive oversized windows. Spacious and open with TONS of wow factors: Floor-to-ceiling stone fireplace & built-in bookshelves in the great room; oversized island in the designer kitchen; enormous walk-in pantry; finished lower level with a FULL wet bar and private 5th bedroom; deluxe Primary bathroom with freestanding tub and zero entry shower! Enjoy the mature trees and adjoining greenspace from this serene setting on your oversized covered composite deck. Less than 10 minutes from K7/I-35 highway and a short drive to the Lake Olathe recreation center, Prairie Center Park, KC Winery, and the NEW Cedar Niles trail system. You don't want to miss this one! *Pictures displayed are of a previous model home. Finishes may vary.
- Type:
- Single Family
- Sq.Ft.:
- 2,515
- Status:
- Active
- Beds:
- 5
- Lot size:
- 0.28 Acres
- Year built:
- 2024
- Baths:
- 4.00
- MLS#:
- 2490859
- Subdivision:
- Cedar Creek - Valley Ridge
ADDITIONAL INFORMATION
JW Build's Briarwood plan is back in Cedar Creek Valley Ridge and is better than ever! The new Briarwood Expanded plan features a large bedroom off the main entryway that would also make a spacious den. The tall vaulted great room with stunning fireplace and tons of natural light is connected to your dining room and opens to your large covered patio with flat backyard making this home perfect for hosting your next watch party! The Kitchen features an oversized island with upgraded appliances, along with a large walk-in butler pantry. The main floor also features an oversized mudroom and bonus 3/4 bathroom. Walk upstairs and across the catwalk overlooking the vaulted great room and entryway, to the large Master suite featuring his and her closets, and your luxurious European style shower with enclosed soaker tub. The Master Suite also has direct access to the centrally located laundry room. Bedroom 3 features a walk-in closet and it's own private bathroom. Bedrooms 4 and 5 both have their own walk-in closets and share a bathroom.
- Type:
- Other
- Sq.Ft.:
- 1,920
- Status:
- Active
- Beds:
- 3
- Lot size:
- 0.28 Acres
- Year built:
- 2024
- Baths:
- 3.00
- MLS#:
- 2494276
- Subdivision:
- Ranch Villas Of Grayson Place
ADDITIONAL INFORMATION
"Welcome to Maintenance Provided Ranch Villas (Move in Ready) with an open floor plan, boasting 10' ceilings and elegant features. Enjoy carefree living as lawn care, snow removal, all exterior including roof replacement are all taken care of. The villa comes equipped with stainless steel appliances, custom cabinets, and under counter lighting. The master suite on the main floor offers a walk-in closet, raised vanity tops, and beautifully tiled shower walls and bathroom floors. Hardwood flooring adorns the entry, living room, kitchen, mudroom, office, and dining room. The living room showcases a stone fireplace and floods of natural light. The lower level features a third bedroom and bathroom. The community amenities include a vibrant community center with two pools and scenic walking trails around the lake."
- Type:
- Other
- Sq.Ft.:
- 1,920
- Status:
- Active
- Beds:
- 3
- Lot size:
- 0.28 Acres
- Year built:
- 2024
- Baths:
- 3.00
- MLS#:
- 2494271
- Subdivision:
- Ranch Villas Of Grayson Place
ADDITIONAL INFORMATION
"Welcome to Maintenance Provided Ranch Villas (Move in Ready) with an open floor plan, boasting 10' ceilings and elegant features. Enjoy carefree living as lawn care, snow removal, all exterior including roof maintenance are all taken care of. The villa comes equipped with stainless steel appliances, custom cabinets, and under counter lighting. The master suite on the main floor offers a walk-in closet, raised vanity tops, and beautifully tiled shower walls and bathroom floors. Hardwood flooring adorns the entry, living room, kitchen, mudroom, office, and dining room. The living room showcases a stone fireplace and floods of natural light. The lower level features a third bedroom and bathroom. The community amenities include a vibrant community center with two pools and scenic walking trails around the lake."
$877,484
12472 S Barth Road Olathe, KS 66061
- Type:
- Single Family
- Sq.Ft.:
- 3,305
- Status:
- Active
- Beds:
- 4
- Lot size:
- 0.25 Acres
- Year built:
- 2024
- Baths:
- 4.00
- MLS#:
- 2491258
- Subdivision:
- Forest View The Estates
ADDITIONAL INFORMATION
SPECIAL OFFER! Free Refinance AND builder Rate Buy down to 4.875% (6.285% APR) Limited time. See agent for details. Welcome to the "Campbell" Reverse. A beautifully designed home nestled on a private street. Open floor plan offers spacious living and modern amenities. Four generously sized bedrooms, including a main-level master suite with a large walk in closet. Master bath features double vanity with center drawers and walk in shower with 2 shower heads. The heart of the home boasts a large center island, perfect for meal prep and entertaining. Hardwood floors on the main level add warmth and elegance. The Dining Room & Great Room area features a wall of windows, flooding the space with natural light. A stunning stone front fireplace stretches from floor to ceiling, creating a grand focal point. Floating shelves and a floating hearth add a touch of sophistication. A large mirror in the stairwell reflects light and adds depth. Step outside to a low-maintenance composite deck, ideal for relaxing or hosting gatherings. We round out the lower level with two spacious bedrooms and 2 additional bathrooms perfect for guests or family members. It offers convenience and privacy. A versatile rec room is ideal for a home theater, playroom/gameroom, or fitness area. The wet bar adds a touch of luxury and makes entertaining a breeze. All of this on a walk-out lot, seamlessly connecting indoor and outdoor spaces. This home truly offers the best of both worlds—a stylish main level and a lower level designed for relaxation and entertainment. Upgraded finishes throughout ensure a luxurious living experience. WALKOUT LOT. PICTURES AND VIRTUAL TOUR ARE OF PREVIOUS MODEL HOME, WHICH DOES FEATURE UPGRADES TO SHOW OPTIONAL FEATURES. Forest View-a Premier Rodrock Community featuring Water Park, Zero Entry Pool, 50 ft Waterfall, Sand Volleyball, Playground & Picnic areas. Sport Court includes Basketball & Pickle Ball. Cedar Niles Park/Walking Trails is accessible within the Community.
$834,950
22098 W 114th Court Olathe, KS 66061
- Type:
- Single Family
- Sq.Ft.:
- 3,390
- Status:
- Active
- Beds:
- 4
- Lot size:
- 0.19 Acres
- Baths:
- 3.00
- MLS#:
- 2491989
- Subdivision:
- Covington Creek
ADDITIONAL INFORMATION
This amazing new Plan by French Homes backs to treed green space and offers main level living with an open kitchen, dining room & great room. The main level also boasts a large walk-in pantry, Butler's Pantry and beverage Bar! The master bedroom/bath & 2nd bedroom/bath, plus laundry room are also on the main level. Two bedrooms, a bath & rec room are in the walkout lower level. Rec room includes walk-behind wet bar. Wood floors in Great room, Kitchen, Pantries, Dining room, Master Bedroom, Bedroom 2/Office and entry; tile floors in baths & laundry; Granite or Quartz counters in kitchen & all baths; covered deck w/Fireplace off dining area. Lower level walks out to a 2nd spacious deck. Plus Much More! PHOTOS ARE OF THE ACTUAL HOME. Room sizes, Sqft & taxes are estimated.
$1,397,650
25075 W 106th Court Olathe, KS 66061
- Type:
- Single Family
- Sq.Ft.:
- 4,299
- Status:
- Active
- Beds:
- 5
- Lot size:
- 0.44 Acres
- Year built:
- 2024
- Baths:
- 3.00
- MLS#:
- 2491952
- Subdivision:
- Cedar Creek- Hidden Lake Estates
ADDITIONAL INFORMATION
The award-winning Del Mar by J.S. Robinson Fine Homes on an estate lot with 4 Car Garage, Two Fireplaces and a Stunningly Open Reverse 1.5 Story floorplan with over 2300 sq.ft. on main level. Welcoming foyer opens up to Large Great room with fireplace and a gourmet Kitchen that includes an oversized granite island and surround with large dining area, Pantry/Prep Room with Granite Tops. Main level Primary Suite with large bathroom: separate tub and shower, granite double vanity and a huge walk-in closet. 2nd Bedroom on main could also be used as office. Finished, walkout lower level offers a spacious media room with Wet Bar. Generous secondary bedrooms on lower level all with walk-in closets. 5th Bedroom could also be used as Flex/Gym space. Lower Level walks out to full patio. Enjoy evenings on covered composite deck including fireplace. Tons of upgrades throughout in Plumbing, Lighting, flooring, appliances. Full Access to Cedar Creek's incomparable Amenity Package including: 65 Acre fishing and sailing lake, 2 swimming pools (3rd on the way), Clubhouse with gym, racquet/basket/pickleball court, Lighted tennis courts, volleyball courts, parks, playgrounds and trails. **Some Gallery Images / Tour are of Furnished Model Home**
- Type:
- Single Family
- Sq.Ft.:
- 3,027
- Status:
- Active
- Beds:
- 6
- Lot size:
- 0.22 Acres
- Year built:
- 2024
- Baths:
- 4.00
- MLS#:
- 2490855
- Subdivision:
- Cedar Creek - Valley Ridge
ADDITIONAL INFORMATION
"Haven" plan by L/M Homes. Home features open layout main floor, large vaulted dining room, gourmet style kitchen with walk-in pantry, main floor 5th bedroom with 3/4 bath. Bonus 6th Bedroom/Office off first floor landing. Upstairs you'll find a Large Master Suite with an oversized Master bathroom and closet. Bedroom 2 features its own private bathroom and walk-in closet. Bedrooms 3 and 4 share a Hollywood bathroom. House also features a finished flex room below the office that would make a great second office, playroom, or craft room.
- Type:
- Duplex
- Sq.Ft.:
- n/a
- Status:
- Active
- Beds:
- n/a
- Lot size:
- 0.23 Acres
- Year built:
- 1978
- Baths:
- MLS#:
- 2491511
- Subdivision:
- Olathe
ADDITIONAL INFORMATION
Income generating duplex. Each side is 2 bedroom 1.1 baths and full basement. Selling as is. Tenants would like to stay after close of sale.
- Type:
- Single Family
- Sq.Ft.:
- 2,935
- Status:
- Active
- Beds:
- 4
- Lot size:
- 0.23 Acres
- Year built:
- 2024
- Baths:
- 3.00
- MLS#:
- 2491077
- Subdivision:
- Lakeview Ridge
ADDITIONAL INFORMATION
Come explore the award winning 4 bedrooms, 3 bath, Shea Expanded Ranch with new front porch elevation by DCB Homes. Open & airy, this main level features a vaulted ceiling in the main level Great Room and Kitchen. Tons of cabinets, large island, built in appliances and gas range, walk-in pantry. You'll fall in love with the large dining room with access to the back deck. Master Suite with a box vault in the Master Bedroom, walk-in shower, double vanities and walk-in closet. On the other side of the main level, 2 secondary bedrooms and a full hall bath. Main level laundry and mudroom. 3 car garage. Lower level includes a large rec room area, bar, 4th bedroom, 3rd full bath and 2 big storage spaces. **HOME IS UNDER CONSTRUCTION. Photos are of a similar home.** Lakeview Ridge is a new build community just west of Lake Olathe with great homes started and fantastic lots available. You can get to the neighborhood off of Dennis & Houston with easy access from K7 or coming from Lakeshore. Our Sales Office is located 14271 Houston. Our development is right next to Lake Olathe and neighborhood feeds into Clearwater Creek Elementary, Oregon Trail Middle School and Olathe West High School.
- Type:
- Single Family
- Sq.Ft.:
- 3,064
- Status:
- Active
- Beds:
- 4
- Lot size:
- 0.2 Acres
- Year built:
- 2024
- Baths:
- 3.00
- MLS#:
- 2482707
- Subdivision:
- Cedar Creek - The Villas At Hidden Lake
ADDITIONAL INFORMATION
MODEL HOME FOR SALE - UPGRADES GALORE! Kessler Custom Homes parade-winning Ashley II reverse 1.5 story in maintenance provided community. Prepare to be wowed by this impeccable and beautifully designed home. The double door entry leads you inside into the spacious entry and great room with fireplace and built-in cabinet and windows the large overlooking covered deck. Fantastic kitchen with oversized island, gas range, built-in micro/oven and walk-in pantry. Breakfast room with stunning beam work on ceiling. Mudroom with bench located off garage. Main level master suite with deck access and a stunning bathroom complete with double vanities, walk-in shower and a generous closet that conveniently connects to the laundry room. Two additional bedrooms that share a bath on the lower level. Secondary living space with a full wet bar in the family room. Ample space for additional storage or finish with the suspended slab under garage. Lawn care and snow removal taken care of along with access to Cedar Creek's amenity package that includes clubhouse with exercise room, indoor basketball court, 2 swimming pools, tennis and pickleball courts, 65 acre lake access and trails.
$494,999
2172 W Elm Street Olathe, KS 66061
- Type:
- Single Family
- Sq.Ft.:
- 3,183
- Status:
- Active
- Beds:
- 5
- Lot size:
- 0.2 Acres
- Year built:
- 2006
- Baths:
- 4.00
- MLS#:
- 2488621
- Subdivision:
- Prairie Farms
ADDITIONAL INFORMATION
MOTIVATED SELLER! Welcome to your stunning two-story home in beautiful Olathe! 5 bedrooms, 3.5 bathrooms! Main floor features: living room, formal dining, gorgeous kitchen and additional large dining area and half bath. Second level amenities features: relaxing primary suit, 3 other spacious bedrooms, full bath and laundry. 5th bedroom with full bath, living room and kitchenette in the basement, fenced flat yard! Lots of windows to bring the sunlight indoors! Don't miss this opportunity to purchase a solid and well-maintained home!
- Type:
- Other
- Sq.Ft.:
- 2,572
- Status:
- Active
- Beds:
- 4
- Lot size:
- 0.2 Acres
- Year built:
- 2024
- Baths:
- 3.00
- MLS#:
- 2489116
- Subdivision:
- Canyon Ranch Villas
ADDITIONAL INFORMATION
Introducing the award-winning Sierra plan by Inspired Homes! This is the LAST completed Sierra plan in the neighborhood, so don't miss out! This fantastic Reverse 1.5 Story sits in a cozy, maintenance provided community which offers both convenience and care-free living! As you enter, you will be immediately impressed with the open concept living room, which is highlighted by wall-to-wall windows along the backside of the home that provide a scenic and private view of farmland. In addition, the kitchen features beautifully stained cabinetry and modern quartz countertops, which are complimented by the rich floors and stone-stack fireplace. Designer options for this home features an enlarged kitchen island, wood trim ceiling & wainscoting wall accents, custom lighting package, upgraded quartz countertops in both the kitchen and bathrooms, built-in cabinets & shelving in the great room, direct access to laundry room from the primary closet, and a HUGE walk-in pantry! The basement includes a large recreation space with a WET BAR, as well as a third and fourth bedroom & full bath, perfect for family or guests to have their own space. This specific plan also features an oversized garage AND its own, private driveway. Inspired Homes also includes 8’ insulated garage doors, full irrigation systems, garage openers, gas range cooking with SS GE Profile appliances, low-e Pella windows and doors, custom soft-close wood cabinetry, tray ceilings, and so much more! Also located in a peaceful and highly sought-after Sunnybrook neighborhood, you will be just minutes from grocery stores, restaurants, shopping, and major highways. Come see it today!
$675,000
24956 W 145th Place Olathe, KS 66061
- Type:
- Single Family
- Sq.Ft.:
- 3,314
- Status:
- Active
- Beds:
- 6
- Lot size:
- 0.26 Acres
- Year built:
- 2024
- Baths:
- 5.00
- MLS#:
- 2488008
- Subdivision:
- Huntford
ADDITIONAL INFORMATION
Move-in ready! The Inglenook 2-Story by award-winning Inspired Homes. Featuring 5 bedrooms/4.5 bathrooms, main level office/flex room & finished lower level with an amazing wet bar! 10' ceilings on main floor with oversized windows, chef's kitchen and great room with stone fireplace! The kitchen is light and bright with built in SS appl, 5 burner gas cooktop, soft close cabinets and drawers with under cabinet lighting. The walk-in pantry off the garage is perfect for those Costco runs. Continue to be impressed upstairs with the spacious Primary suite and bathroom which features a personal vanity and glass enclosed shower. The finished lower level features a beautiful wet bar with custom cabinets and beverage fridge. Situated in Huntford's newest and final phase of 36 estate sized lots where you can enjoy the outdoors, peace & quiet and scenic trees surrounding the community. Just minutes away from Lake Olathe Park, and only 10 minutes to grocery/restaurants.
- Type:
- Single Family
- Sq.Ft.:
- 1,602
- Status:
- Active
- Beds:
- 3
- Lot size:
- 2.06 Acres
- Year built:
- 1973
- Baths:
- 2.00
- MLS#:
- 2487837
- Subdivision:
- Other
ADDITIONAL INFORMATION
Price Reduced by another $50K! Major Foundation, Plumbing & Electrical Updates Complete! This home set on over 2 acres (officially 2.06), yet it feels even more expansive! Room for horses, this property offers a rare combination of space, privacy, and convenience. With plenty of land stretching beyond the shed and past the tree line, you have opportunity for landscaping, expansion, or creating your ideal outdoor retreat. The home itself is a vintage treasure, ready for your personal updates. The exterior features low-maintenance vinyl siding with brick accents, and both front and back porches invite you to relax and take in the serene surroundings. Step inside, and you’ll find classic 1970s charm with retro details like vibrant floral wallpaper in the kitchen and green shag carpet. The large family room with a cozy fireplace is perfectly placed behind the garage, the kitchen offers easy access to the basement. Unique original features include a wood-burning stove, a central intercom system, wired for central vacuum, and individual thermostats in each room. There’s also a full staircase leading to an unfinished attic, providing additional storage or creative expansion options. Located in prime area for outdoor enthusiasts, this home is steps from Kill Creek Streamway and 3 miles from Kill Creek Park. It’s also conveniently close to the new Panasonic plant, nestled in front of Walnut Hills subdivision, and served by the De Soto School District within an Olathe address. This property holds tremendous potential for those w/ vision! With a renovation loan, you can easily update to make it your dream home. For more information on financing options, contact the listing agent. Foundation repairs by Thrasher Foundation include EverBrace system on the basement’s back wall. Schedule a showing before visiting—security cameras are active on property. Don't miss a unique opportunity to create your ideal home on a spacious, private lot in a fantastic location!
- Type:
- Single Family
- Sq.Ft.:
- 2,825
- Status:
- Active
- Beds:
- 4
- Lot size:
- 0.24 Acres
- Baths:
- 4.00
- MLS#:
- 2487774
- Subdivision:
- Cedar Ridge Reserve
ADDITIONAL INFORMATION
Award-Winning Plan “Truman” 1.5-story by Bickimer Homes! Move-in ready and set on a desirable walk-out lot, this home features a dramatic two-story entry, a breathtaking cathedral-vaulted great room, and a chef’s kitchen complete with an oversized granite island, custom floor-to-ceiling cabinetry, and a generous walk-in pantry. The main level boasts a luxurious primary suite with a spacious walk-in closet, a convenient laundry area with granite countertops, built-ins, sink, and hanging space. Additional highlights include an office, a true mudroom, and a striking floor-to-ceiling stone fireplace. Upstairs, you'll find a roomy loft with hardwood floors and built-ins, plus three additional bedrooms each with walk-in closets. The huge unfinished walk-out basement offers large windows with scenic views and a fantastic opportunity to customize the space to your liking. Located conveniently between Olathe Northwest High School and Stone Pillar Winery, this is the final new home available in the highly sought-after Cedar Ridge Reserve community. Home adjacent to a 1.8-acre private park and backing onto the expansive 16-acre Pioneer Park. **Builder Concessions Available** Square footage and taxes are estimated.
- Type:
- Single Family
- Sq.Ft.:
- 2,548
- Status:
- Active
- Beds:
- 4
- Lot size:
- 0.35 Acres
- Year built:
- 2019
- Baths:
- 3.00
- MLS#:
- 2487619
- Subdivision:
- Huntford
ADDITIONAL INFORMATION
Reduced $30k, well under replacement cost and shows like new construction. This beautiful & immaculately maintained, 4bd 3ba 1 1/2 story reverse has all the necessary living amenities on the MAIN LEVEL (primary suite, laundry, 2nd bed or office.) Upgrades galore: established landscape, Hardy siding, Trex decking, state of the art Hunter Douglas window coverings makes this home stand out over new construction. SMART security system, exterior cameras, ring doorbell, Smart thermostat, dual smart water heaters, as well as Smart water filtration system throughout and water softener. Secondary washer/dryer hook ups in lower level. The gourmet kitchen features a spacious pantry. Upgraded appliances and state of the art refrigerator are featured in this beautiful kitchen. The dining area opens onto a spacious upper level deck with treed views of the extra large lot for this subdivision. The en-suite primary bath is appointed with modern Koehler fixtures with clean lined cabinetry plus in room linen closet. Spacious master closet has build in storage as well as multiple hanging rack options. The 3 car garage is wired and ready for your level 2 EV, upgraded with 220, & Mini Split AIR CONDITIONING. Two lower level bedrooms with high ceilings and 3rd bath are off the expansive lower level family room perfect for entertaining and lounging. A WALK OUT basement opens to a private outdoor patio area. Two storage rooms including hookups for a 2nd laundry area are also found in the lower level. This home is wired for all your entertaining & security needs including Cat 6 in living, primary, & main lvl bed. Located near Prairie Highland Golf Course and Lake Olathe, walking/running trails are close plus boat ramp for kayaking, paddle boarding, or fishing. Low yearly HOA fees of $330/year cover common landscape maintenance for common HOA areas. HOA maintained strip of property boarders the yard to the East and gives the property privacy from Lakeshore Dr.
- Type:
- Single Family
- Sq.Ft.:
- 2,771
- Status:
- Active
- Beds:
- 4
- Lot size:
- 0.18 Acres
- Year built:
- 2024
- Baths:
- 3.00
- MLS#:
- 2487360
- Subdivision:
- Lakeshore Meadows
ADDITIONAL INFORMATION
Just reduced and move-in ready! The Monterey reverse 1.5-story by award-winning Inspired Homes! Enjoy main-level living with room to spread out in the lower-level, complete with a large rec room, spacious bedrooms, and another full bathroom. Enjoy an oversized island in the kitchen and huge windows that flood the home with natural light! Don’t let the 2 car garage photo fool you, this is a SPACIOUS 3 car TANDEM garage with loads of storage! Upgrades include all custom cabinets, quartz countertops, 10' ceilings on the main floor, built-in bookcase and shelves in the great room, high-efficiency HVAC, 50-gallon water heater, humidifier, irrigation system, garage door openers already installed... the list goes on! All this plus a covered patio out back! One of the final homes remaining in the peaceful setting of Lakeshore Meadows. Why pay high HOA dues for amenities you would rarely use? This is a community nestled in nature, just minutes from Lake Olathe and surrounded by miles and miles of city paved nature trails for biking, hiking, birdwatching etc. Come home to nature yet be less than 10 minutes to nearby shopping, restaurants and I-35/K-7 hwy access. Love where you live, come home to Lakeshore Meadows. ENJOY PEACE OF MIND in your new home with a 2-10 HOME WARRANTY - 10-Year Structural, 2-Year Mechanical & 1-Year Workmanship.
- Type:
- Single Family
- Sq.Ft.:
- 3,158
- Status:
- Active
- Beds:
- 4
- Lot size:
- 0.24 Acres
- Year built:
- 2024
- Baths:
- 4.00
- MLS#:
- 2486867
- Subdivision:
- Huntford
ADDITIONAL INFORMATION
Reduced! Furnished Model For Sale with Quick Possession!! Situated on an 82' wide lot, the Sonoma reverse 1.5 Story by award-winning Inspired Homes! The primary suite and large guest suite reside on the main level. Airy and spacious with 10' ceilings on the main level, large dining/great room combo with abundant natural light throughout the home. Beautiful U-shaped kitchen with tall custom cabinetry, spacious island, built in SS appliances and quartz counters. Enter from garage into the roomy mud room/laundry area with plenty of storage for all. Don't miss the finished lower level with HUGE rec room, 2 additional bedrooms, full bathroom, and wet bar! Why pay high HOA dues for amenities rarely used? Huntford is a quiet and peaceful neighborhood in Western Olathe with low HOA dues! Nestled among mature trees and just a 2-minute drive to nearby Lake Olathe Recreation Park, which offers boating, kayaking, beach, marina, fishing, walking trails and more!
$725,000
24974 W 145th Place Olathe, KS 66061
- Type:
- Single Family
- Sq.Ft.:
- 3,908
- Status:
- Active
- Beds:
- 6
- Lot size:
- 0.27 Acres
- Year built:
- 2024
- Baths:
- 5.00
- MLS#:
- 2486876
- Subdivision:
- Huntford
ADDITIONAL INFORMATION
Available now, the award-winning "Calistoga" 2-Story by Inspired Homes! 6 bedrooms, 5 baths + LOFT and finished basement. Situated in the newest & final phase of Huntford in scenic Western Olathe. Nearly 4,000 square feet of living space that includes a main level guest suite/office with full bath, 4 bedrooms up + a loft, and a finished LL with rec room, wet bar, bedroom and full bath. Entertaining doesn't stop in the great room of this home, the main level also has a formal dining room; and you can spread out to watch those games in the finished daylight basement with plenty of room for movie night, game night and play. Loaded with Designer upgrades including custom lighting package, composite, CAT-6 outlets throughout, laundry room sink, stainless steel appliances, and the list goes on! Huntford is the escape to country living yet less than 10 minutes to K-7 & I-35, shopping, restaurants and recreation.
$645,000
24991 W 145th Place Olathe, KS 66061
- Type:
- Single Family
- Sq.Ft.:
- 2,879
- Status:
- Active
- Beds:
- 4
- Lot size:
- 0.3 Acres
- Year built:
- 2024
- Baths:
- 3.00
- MLS#:
- 2486859
- Subdivision:
- Huntford
ADDITIONAL INFORMATION
Price Reduction, quick possession!! The ever popular Fairfield plan tucked away on a fantastic 98’ wide oversized lot backing to trees! Come home to nature at Huntford, in it’s final phase with only 36 homesites, which offer spacious lots and surroundings, peaceful settings and nature galore! The "Craftsman" style offers 2 bedrooms on the main level and 2 spacious bedrooms in the finished lower-level. Enjoy the floor-to-ceiling stone fireplace on the main level and an amazing electric fireplace in the rec room downstairs. The home boasts a ton of designer options including Quartz and granite tops throughout, 36" gas cooktop/hood/built-in oven, and microwave. 10' ceilings on the main floor with custom picture-sized windows, 8' front door, 4' expanded garage bays, wall bar in basement rec room area, upgraded RevWood flooring, and black matte plumbing faucets and hardware. Take in serene views views of mature trees in a peaceful setting from the shade of your expansive covered deck and patio below. *Some photos are of a previous model model home.
- Type:
- Single Family
- Sq.Ft.:
- 2,879
- Status:
- Active
- Beds:
- 4
- Lot size:
- 0.24 Acres
- Year built:
- 2024
- Baths:
- 3.00
- MLS#:
- 2486339
- Subdivision:
- Huntford
ADDITIONAL INFORMATION
Reduced and ready for a quick move-in! Nestled on a spacious corner lot with walkout basement, this award-winning Reverse 1.5 Story offers a modern and functional design. The main level features the primary suite, an additional bedroom, and a spacious kitchen with quartz countertops and stainless steel appliances. Downstairs, you'll find two bedrooms (one with a huge walk-in closet) and a recreational room with a wet bar. Enjoy outdoor living on the covered deck or patio, overlooking mature trees. The home boasts a stylish farmhouse exterior, a 3-car garage, and high-quality finishes throughout. Schedule a tour to experience this exceptional home firsthand. The Huntford community offers oversized 85'+ wide lots surrounded by mature trees and adjacent to Prairie Highlands golf course. Low HOA fees and less than 10 minutes from K7/I-35 highway and a short drive to Lake Olathe, Prairie Center Nature Preserves, KC Winery, and the NEW Cedar Niles Trail system!
$1,226,192
11582 S Zarda Drive Olathe, KS 66061
- Type:
- Single Family
- Sq.Ft.:
- 3,816
- Status:
- Active
- Beds:
- 4
- Lot size:
- 0.21 Acres
- Year built:
- 2024
- Baths:
- 4.00
- MLS#:
- 2486460
- Subdivision:
- Cedar Creek - Valley Ridge
ADDITIONAL INFORMATION
Located in the heart of Cedar Creek - Valley Ridge, Roeser Homes presents one of their newest Reverse 1.5 Story plans, the award winning Golden Bell! Featuring 4 bedrooms, 4 baths, and a wealth of luxuries, it embodies elegance and innovation. Step inside through the double entry front doors to a home filled with light and space, where a grand great room welcomes you with a cozy fireplace and large windows offering panoramic views of the wooded privacy behind the home. The gourmet kitchen beckons with top-tier appliances, custom finishes throughout, and a prep pantry. The primary suite offers a private retreat featuring a vaulted tray ceiling, soaker tub, dual vanities, and a large luxurious shower. The stunning 11 foot tall lower level makes a bold statement and includes expanded living space below the included suspended garage. It truly is an entertainer's paradise, boasting a recreation room with fireplace and built-ins, full bar, exercise room, and a large office. Outside, the large covered rear deck and lower level patio are their own private getaways. Enjoy your evenings watching the deer and wildlife in the woods behind the home. This home isn't just a house—it's a sanctuary waiting for you!
- Type:
- Single Family
- Sq.Ft.:
- 3,936
- Status:
- Active
- Beds:
- 6
- Lot size:
- 0.31 Acres
- Year built:
- 2023
- Baths:
- 5.00
- MLS#:
- 2486307
- Subdivision:
- Huntford
ADDITIONAL INFORMATION
MODEL HOME NOW FOR SALE AND JUST REDUCED! The popular and award-winning Calistoga 2-Story by Inspired Homes has 6 bedroom/5 bath + LOFT + finished basement! Situated on a large corner lot in the newest & final phase of Huntford in scenic Western Olathe. Nearly 4,000 square feet of living space, which includes a main level guest suite/office, full bath, 4 bedrooms up with loft, and a finished LL with rec room, wet bar, bedroom and bath. Gather together in the open concept kitchen/great room with impressive stone fireplace and custom built in cabs with floating shelves. The kitchen offers deep tones of grey & sparkling white Quartz countertops. Watch those games in the finished basement with plenty of room for movie night, game night and play. Designer touches throughout including upgraded tile, flooring, lights and appliances. Huntford is the escape to country living yet less than 10 minutes to K-7/I35, shopping, restaurants and recreation.
  |
| Listings courtesy of Heartland MLS as distributed by MLS GRID. Based on information submitted to the MLS GRID as of {{last updated}}. All data is obtained from various sources and may not have been verified by broker or MLS GRID. Supplied Open House Information is subject to change without notice. All information should be independently reviewed and verified for accuracy. Properties may or may not be listed by the office/agent presenting the information. Properties displayed may be listed or sold by various participants in the MLS. The information displayed on this page is confidential, proprietary, and copyrighted information of Heartland Multiple Listing Service, Inc. (Heartland MLS). Copyright 2024, Heartland Multiple Listing Service, Inc. Heartland MLS and this broker do not make any warranty or representation concerning the timeliness or accuracy of the information displayed herein. In consideration for the receipt of the information on this page, the recipient agrees to use the information solely for the private non-commercial purpose of identifying a property in which the recipient has a good faith interest in acquiring. The properties displayed on this website may not be all of the properties in the Heartland MLS database compilation, or all of the properties listed with other brokers participating in the Heartland MLS IDX program. Detailed information about the properties displayed on this website includes the name of the listing company. Heartland MLS Terms of Use |
Olathe Real Estate
The median home value in Olathe, KS is $356,500. This is lower than the county median home value of $368,700. The national median home value is $338,100. The average price of homes sold in Olathe, KS is $356,500. Approximately 71.11% of Olathe homes are owned, compared to 25.57% rented, while 3.32% are vacant. Olathe real estate listings include condos, townhomes, and single family homes for sale. Commercial properties are also available. If you see a property you’re interested in, contact a Olathe real estate agent to arrange a tour today!
Olathe, Kansas 66061 has a population of 140,339. Olathe 66061 is more family-centric than the surrounding county with 40.98% of the households containing married families with children. The county average for households married with children is 37.57%.
The median household income in Olathe, Kansas 66061 is $100,849. The median household income for the surrounding county is $96,059 compared to the national median of $69,021. The median age of people living in Olathe 66061 is 35.9 years.
Olathe Weather
The average high temperature in July is 88.1 degrees, with an average low temperature in January of 20.3 degrees. The average rainfall is approximately 40.9 inches per year, with 13.2 inches of snow per year.
