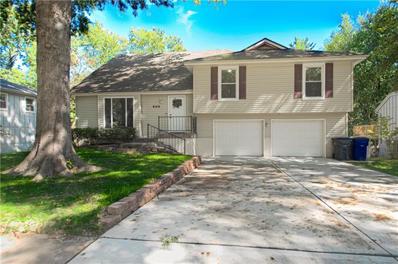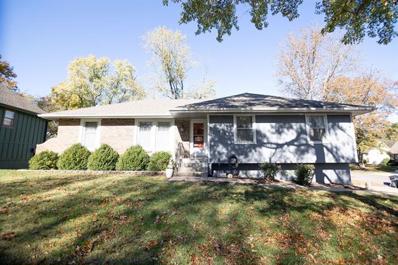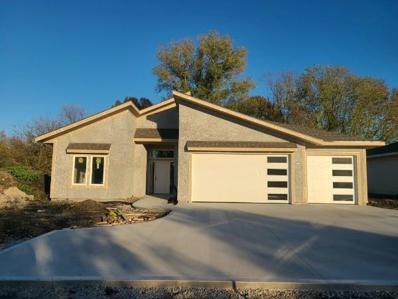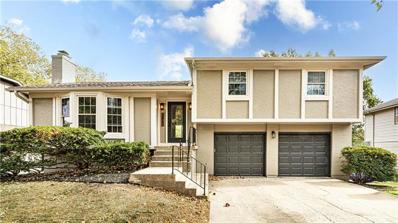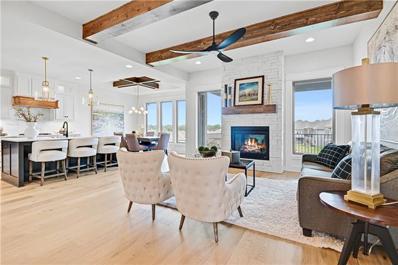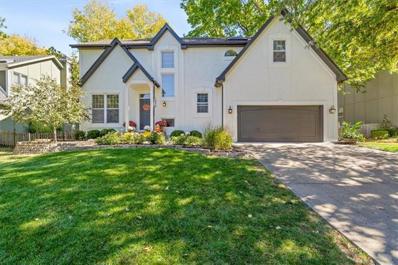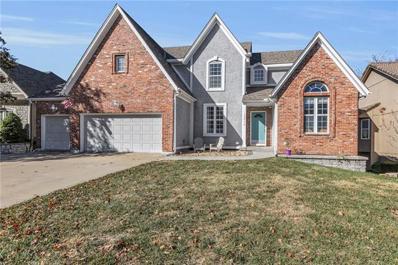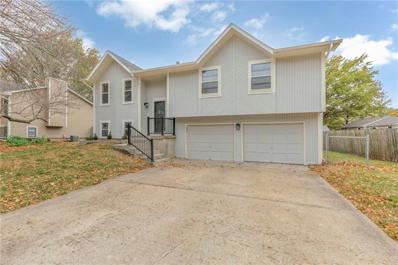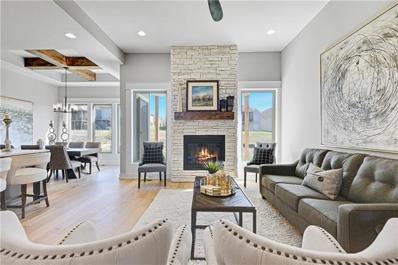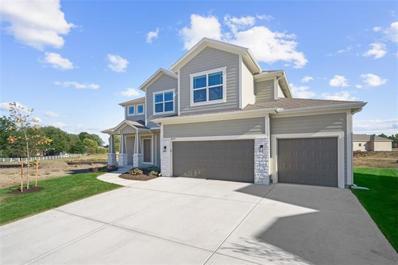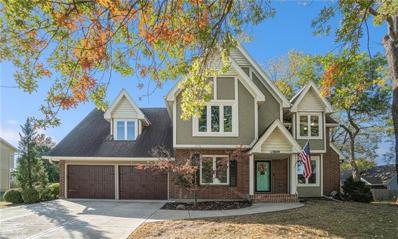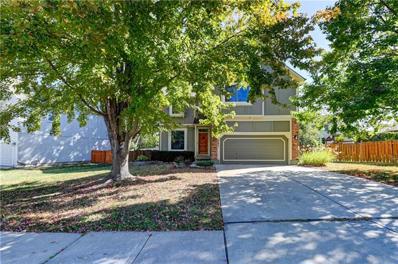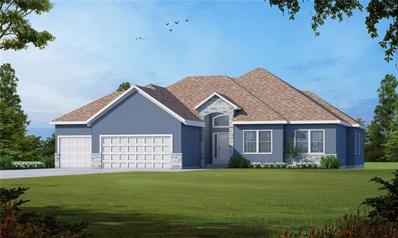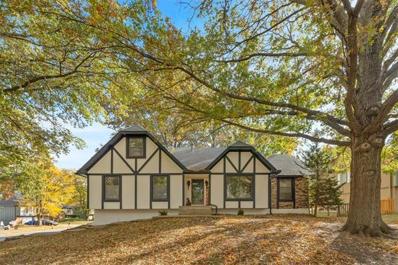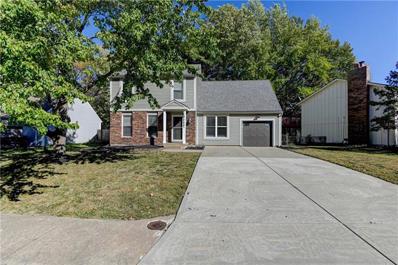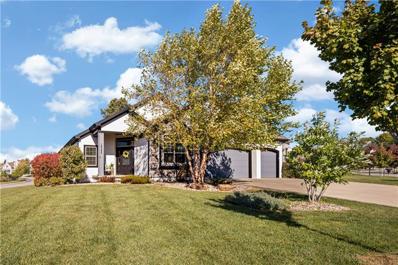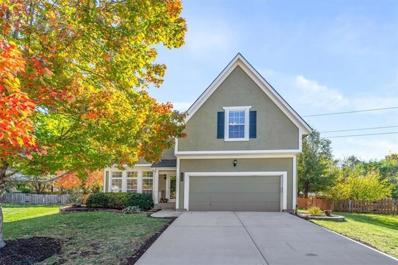Olathe KS Homes for Rent
The median home value in Olathe, KS is $356,500.
This is
lower than
the county median home value of $368,700.
The national median home value is $338,100.
The average price of homes sold in Olathe, KS is $356,500.
Approximately 71.11% of Olathe homes are owned,
compared to 25.57% rented, while
3.32% are vacant.
Olathe real estate listings include condos, townhomes, and single family homes for sale.
Commercial properties are also available.
If you see a property you’re interested in, contact a Olathe real estate agent to arrange a tour today!
- Type:
- Single Family
- Sq.Ft.:
- 2,572
- Status:
- NEW LISTING
- Beds:
- 4
- Lot size:
- 0.2 Acres
- Year built:
- 1971
- Baths:
- 2.00
- MLS#:
- 2513350
- Subdivision:
- Havencroft
ADDITIONAL INFORMATION
Step into this fully remodeled 4-bedroom, 2-bathroom stunner that has it all! The spacious main level boasts a convenient laundry room and a dreamy walk-in pantry, perfect for organizing all your kitchen needs. You'll love the three inviting living spaces—including a cozy living room, a hearth room with a warm and inviting vibe, and a freshly finished recreation room in the basement, ideal for entertaining or relaxing. Each of the four large bedrooms features spacious closets, and the master suite offers a private deck for unwinding. Outside, enjoy the huge yard with brand new grass, and a brand new driveway that adds both curb appeal and convenience. With new HVAC, plumbing, and flooring throughout, this home is freshly painted and completely move-in ready. Come see it today!
- Type:
- Single Family
- Sq.Ft.:
- 1,734
- Status:
- NEW LISTING
- Beds:
- 3
- Lot size:
- 0.25 Acres
- Year built:
- 1978
- Baths:
- 2.00
- MLS#:
- 2519127
- Subdivision:
- Havencroft
ADDITIONAL INFORMATION
This beautifully maintained home in Olathe boasts stunning Samoan mahogany hardwood floors throughout the main level. The updated kitchen is equipped with stainless steel appliances, a gas stove, a pantry, and a built-in cabinet with wine racks, providing ample storage space. The large bedrooms are ideal for family living. The master bathroom has been updated to include heated tile floors and additional storage for organizing laundry. The finished basement features a spacious recreation room, an ideal workshop area, and plenty of extra storage. Outside, the fenced backyard offers a two-tier deck for privacy, a TV setup, and additional storage underneath the deck. Don’t miss out on this incredible opportunity—this home won’t last long!
- Type:
- Single Family
- Sq.Ft.:
- 1,569
- Status:
- NEW LISTING
- Beds:
- 2
- Lot size:
- 0.25 Acres
- Year built:
- 2024
- Baths:
- 3.00
- MLS#:
- 2519102
ADDITIONAL INFORMATION
This beautiful, meticulously designed Zero-Entry home offers an exceptional floor plan, featuring 2 spacious bedrooms and 2 1/2 bathrooms. The open-concept Kitchen and Living Room create an inviting, airy space perfect for both everyday living and entertaining. The master suite is a true retreat, complete with a generous bedroom and a large, well-appointed master bath for ultimate relaxation. The home features high-end finishes throughout, adding a touch of luxury to every room. The 3-car garage includes a storm shelter, providing peace of mind during severe weather. This is a perfect blend of style, function, and comfort, all in a thoughtfully designed home built by Glen Mock. This home will be completed in 45-60 days. Buyers can select finishes prior to completion
- Type:
- Single Family
- Sq.Ft.:
- 1,569
- Status:
- NEW LISTING
- Beds:
- 2
- Lot size:
- 0.27 Acres
- Year built:
- 2024
- Baths:
- 3.00
- MLS#:
- 2519101
- Subdivision:
- Other
ADDITIONAL INFORMATION
This beautiful, meticulously designed Zero-Entry home offers an exceptional floor plan, featuring 2 spacious bedrooms and 2 1/2 bathrooms. The open-concept Kitchen and Living Room create an inviting, airy space perfect for both everyday living and entertaining. The master suite is a true retreat, complete with a generous bedroom and a large, well-appointed master bath for ultimate relaxation. The home features high-end finishes throughout, adding a touch of luxury to every room. The 3-car garage includes a storm shelter, providing peace of mind during severe weather. This is a perfect blend of style, function, and comfort, all in a thoughtfully designed home built by Glen Mock. This home will be ready in approx. 30 days its at the painting stage.
- Type:
- Single Family
- Sq.Ft.:
- 1,292
- Status:
- Active
- Beds:
- 3
- Lot size:
- 0.18 Acres
- Year built:
- 1977
- Baths:
- 2.00
- MLS#:
- 2517954
- Subdivision:
- Brougham Village
ADDITIONAL INFORMATION
Practically everything is brand new in your next home. A total renovation and update. Brand new carpet, brand new LVP. The very large kitchen is totally brand new (new cabinets, new stainless steel appliances, new quartz countertops, new sink and fixtures) and the kitchen has a LOT of storage space. Main bath and Master bath are both updated with all new everything! Many windows in the house are also brand new, including the sliding glass door. Brand new garage doors too. And don't forget the new deck. Epoxy finish on garage floor adds to the coolness of your next home. The Lennox HVAC is also new. It's like getting a new home at resale home prices! What have you got to do? Nothing except move in, unpack and start living your best life now. Welcome to your new home.
- Type:
- Other
- Sq.Ft.:
- 2,680
- Status:
- Active
- Beds:
- 4
- Lot size:
- 0.15 Acres
- Year built:
- 2024
- Baths:
- 3.00
- MLS#:
- 2517643
- Subdivision:
- Crestwood Village
ADDITIONAL INFORMATION
Popular Expanded Bayberry floorplan by JFE Construction. Impressive sight from the exterior - stunning entrance with double doors and alcove. You will fall in love with the design and decor of this new home. Soaring ceiling heights and walls of windows make this home feel so light and bright. Inviting great room with a cozy fireplace. Open kitchen with granite/quartz counters, large walk-in pantry with coffee bar, gas stove and island for easy entertaining. Large owners suite with free standing tub, double bowl vanity, and large closet. Enjoy the extra space of the 2nd bedroom or office on the main. Relax in the evening on the covered patio. Still more in the lower level with a wet bar with floating shelves, large family room with tv/game area. There are 2 additional bedrooms on the lower level with a full bath in between. Tons of storage space. Come out and visit the rolling terrain of beautiful Crestwood Village. Excellent location - close to shopping, restaurants and walking trails. Now your time is your own - all the yardwork (trimming, mulching, weeding, mowing), snow removal, painting of the home (and more) is done for you for just $232/month. Come see us! Bonus - fences are allowed at Crestwood Village. Please note that photos are from a similar model and will be updated soon.
- Type:
- Single Family
- Sq.Ft.:
- 3,042
- Status:
- Active
- Beds:
- 4
- Lot size:
- 0.21 Acres
- Year built:
- 1993
- Baths:
- 4.00
- MLS#:
- 2517472
- Subdivision:
- Brittany Place
ADDITIONAL INFORMATION
Welcome Home! As you enter, you’ll be greeted by a bright and open floor plan that seamlessly connects the living room, dining area, and kitchen. Upgraded front entry way with rod iron spindles, trim carpentry done on stairs, high traffic carpet on stairs. The kitchen boasts stainless steel appliances, ample cabinetry, and a convenient breakfast bar, making it an ideal spot for cooking and entertaining. Cozy up in the family room with a brick fireplace, built-in cabinets and lots of natural light. The master suite is a true retreat, featuring a walk-in closet, coffered ceilings, an ensuite bathroom recently updated with a soaking tub and separate shower. Finished basement boasts plenty of extra living space with a rec room and full bath. New basement paint and carpet this fall. Step outside to your private backyard oasis, complete with a deck and patio—perfect for entertaining. The lush, landscaped yard offers plenty of space for kids to play or for gardening enthusiasts to flourish. Exterior of home was painted in Sept 2024. Located just minutes from local parks, shopping, and top-rated schools, this home offers the perfect blend of comfort and convenience. Don’t miss your chance to make this charming property your own!
- Type:
- Single Family
- Sq.Ft.:
- 3,807
- Status:
- Active
- Beds:
- 4
- Lot size:
- 0.22 Acres
- Year built:
- 1998
- Baths:
- 4.00
- MLS#:
- 2517623
- Subdivision:
- Forest Hills
ADDITIONAL INFORMATION
Come see this beautiful, well-kept 2 story home - located 5 minutes away from the shopping areas on 119th & I-35 in Olathe. This home has 4 beds, 3 and 1/2 baths and a full finished walk-out basement, ready for entertainment! HVAC appliances are only 2 years old, newly remodeled laundry and pantry rooms and updated landscaping around the home. Cleared and trimmed trees and bushes in backyard and new double fence door to allow riding lawn mower to easily access all areas of the property. Hardwood flooring and carpet on the main floor. Kitchen includes eat-in area with fireplace and door that leads to outside deck for your grilling nights! Huge master suite includes sitting/office room with fireplace, master bath, jet tub, his and hers walk-in closets. Move in before the holidays and begin your Christmas holiday traditions in this charming home!
- Type:
- Single Family
- Sq.Ft.:
- 1,506
- Status:
- Active
- Beds:
- 3
- Lot size:
- 0.23 Acres
- Year built:
- 1983
- Baths:
- 3.00
- MLS#:
- 2517360
- Subdivision:
- Blackbob Trails
ADDITIONAL INFORMATION
**PRICE DROP - COME GRAB SOME INSTANT EQUITY** This is the one. You've found it! This beautifully remodeled 3-bedroom, 2.5-bathroom residence perfectly blends modern style with classic charm. Located in a desirable neighborhood, you’ll enjoy easy access to local shops, parks, and top-rated schools. Step inside to discover a bright and airy open floor plan featuring new flooring that adds both style and durability. The spacious living room flows seamlessly into a chic kitchen, equipped with stainless steel appliances and elegant granite countertops—perfect for cooking and entertaining. The spacious master suite offers an en-suite bathroom and full closet, providing a private retreat. Two additional well-sized bedrooms are ideal for family, guests, or a home office. The fireplace is GORGEOUS and brings a modern touch to this charming home. Want some room to breathe within the city? The back deck is HUGE! Enjoy your outdoor space in the fenced in backyard, ideal for summer barbecues or cozy evenings under the stars. The newly landscaped yard offers plenty of room for gardening or play. Don’t miss this opportunity to own a beautifully remodeled home with modern finishes. This one is priced to sell with an appraisal in hand. Schedule a showing today! Owner/Agent. **Seller to install brand new stainless steel oven/range and microwave prior to closing**
- Type:
- Other
- Sq.Ft.:
- 2,506
- Status:
- Active
- Beds:
- 3
- Lot size:
- 0.15 Acres
- Baths:
- 3.00
- MLS#:
- 2517552
- Subdivision:
- Crestwood Village
ADDITIONAL INFORMATION
Looking for a cozy 3 bedroom, 3 bath villa? Look no further! The Willow plan by JFE is the perfect size with approximately 2500 sq. ft. of living space. This home begins with beautiful hardwood floors running throughout the great room, dining, kitchen, pantry, office and mud room. Stunning great room with stone faced gas fireplace from floor to ceiling, flanked by two large windows letting in the natural light. This cook's kitchen is a delight featuring a center island, granite counter tops, stainless appliances, gas cooktop, custom cabinets to the ceiling with glass uppers, soft close drawers, and huge walk in pantry. Walk out to your covered patio and enjoy the green space. Lovely owner's suite includes vaulted ceiling with wood feature wall. Enter into the spa-like bath with double vanities, granite counter tops, tile floors, zero entry shower and separate soaking tub. Spacious walk in closet leads into the laundry room which also connects to the mud room with 2 boot benches. Second bedroom/office on the first floor with walk in closet is a great multi-purpose room. Follow the staircase down to the lower level which opens into a large rec room with wet bar that includes cabinets & floating shelves. Large double door closet is great for extra clothes, games, etc. The third bedroom is spacious with a walk in closet and full bath adjacent to the bedroom. Tons of storage in the unfinished basement space. Come by to see this beautiful community. Crestwood Village is close to shopping, grocery stores, entertainment, restaurants, medical facilities and walking trails. Enjoy this maintenance provided living for $232/month. (Included is lawn maintenance, snow removal, exterior paint and more!) **Picture is of another similar model**
- Type:
- Single Family
- Sq.Ft.:
- 2,336
- Status:
- Active
- Beds:
- 4
- Lot size:
- 0.23 Acres
- Year built:
- 2024
- Baths:
- 4.00
- MLS#:
- 2517448
- Subdivision:
- Heather Ridge South
ADDITIONAL INFORMATION
The Delaney III by MFEI. Stunning 2-story entry with an incredibly open main floor. There is a beautiful view of the retention pond behind the home you can see it from the Master Bedroom and from the entire back of the house. Extend island, separate breakfast table area. Extensive prep pantry shelving trim work and moldings. Freestanding tub in master bath and spa shower, vaulted ceilings in master and bedroom 2. Linear electric fireplace. Wrap around wainscotting in the stairwell. Shiplap inlay in master bedroom vault. Floating, stained mudbench with cubbies above and shiplap back. 3/4 height stone accents on front elevation. Area amenities include a heated pool with extended pool season, a stocked fishing lake, a picnic shelter, a firepit, a playground, and trails. Taxes and sq ft are estimated.
- Type:
- Single Family
- Sq.Ft.:
- 2,864
- Status:
- Active
- Beds:
- 4
- Lot size:
- 0.28 Acres
- Year built:
- 1983
- Baths:
- 4.00
- MLS#:
- 2515173
- Subdivision:
- Briarwood
ADDITIONAL INFORMATION
Stunning 4 bedroom, 3 full/1 half bath home in Briarwood! In the neighborhood you’ll find quiet gently winding tree-lined streets, friendly neighbors, and well cared for homes and yards. And this home is no exception! Lots of big updates have been completed for you, including all new windows, newer 3-seasons room and composite deck, newer furnace, newer main level and basement flooring, and a new dishwasher in the kitchen. The home has a unique floor plan that families will love! The huge living room has a cozy fireplace, surrounded by built-in shelving. A formal dining room and a breakfast room give plenty of dining options. The lovely kitchen has stainless steel appliances and lots of cabinet space. The laundry room and a half bath complete the main level. Upstairs, the primary suite welcomes you with an elegant bathroom with marble double vanity, separate shower, and a jetted tub. Three generously sized bedrooms with walk-in closets, a window seat, and another full bathroom complete the second level. On the lower level you’ll find a family room, a non-conforming 5th bedroom with a cedar closet, another full bathroom, plus lots of storage. Reinforced foundation work and 2 sump pumps installed in 2019 gives full peace of mind in the finished lower level. Outside enjoy the gorgeous composite deck with 3-season sunroom, a large shady back yard with sprinkler system, playhouse with slide, and a zip line! All this in an area close to shopping and dining, walking distance to Tomahawk Elementary School, biking distance to Frontier Trail Middle School, and easy access to Olathe East High School (students can also attend Olathe South HS). Briarwood is located on the Indian Creek Greenway Trail. There are endless miles for your enjoyment. Come see this Briarwood home, and you will quickly see a why you’ll love to call this one “home”.
- Type:
- Single Family
- Sq.Ft.:
- 2,461
- Status:
- Active
- Beds:
- 4
- Lot size:
- 0.11 Acres
- Year built:
- 1997
- Baths:
- 3.00
- MLS#:
- 2517328
- Subdivision:
- Parkwood Hills
ADDITIONAL INFORMATION
Sought A??er Parkwood Hills subdivision. Blue Valley School District. This 2-Sotry home has been updated and ready to move in. Home features White Kitchen Cabinets and granite countertops. Formal dining room with built-in bench and bookcases. 4 bedrooms, all with walk-in closets. Finished lower level with family room and a den/office. Fenced back yard with mature trees, screened in porch to enjoy the fall nights
- Type:
- Single Family
- Sq.Ft.:
- 3,522
- Status:
- Active
- Beds:
- 4
- Lot size:
- 0.26 Acres
- Year built:
- 1990
- Baths:
- 4.00
- MLS#:
- 2517067
- Subdivision:
- Briarwood Downs
ADDITIONAL INFORMATION
Welcome to this meticulously updated 4-bedroom, 3.5-bathroom home with a 2-car garage, spanning 3,512 square feet. Situated on a spacious corner lot in Briarwood Downs, this property is ideally located across from Briarwood Elementary and Frontier Trail Middle schools. This home features all-new windows, new siding, and new flooring throughout. The fully remodeled kitchen boasts Taj Mahal quartzite countertops, a generous island and includes all new appliances, perfect for entertaining and every day use. The primary suite is a serene retreat, complete with a cozy sitting area, two closets and a luxurious, spa-like ensuite featuring his and her vanities plus an impressive zero-entry 8' x 5' shower. Bedrooms 2 and 3 conveniently share a stylishly updated Jack-and-Jill bathroom, while the 4th bedroom enjoys its own completely renovated ensuite bathroom. Additionally, the home has an unfinished basement, ready for your personal touch to create the perfect space. This home combines premium comfort with a prime location. Take advantage of this opportunity to make this home your own. Seller credit of $750 to buyer for landscaping. Agent is Owner.
- Type:
- Single Family
- Sq.Ft.:
- 2,050
- Status:
- Active
- Beds:
- 3
- Lot size:
- 0.3 Acres
- Year built:
- 2024
- Baths:
- 3.00
- MLS#:
- 2516440
- Subdivision:
- Boulder Hills
ADDITIONAL INFORMATION
Introducing the Primrose Ranch by McQueen Homes on Lot 94 and will be ready for the Holidays. This true ranch has 2050 sq ft of living space on the main level, including 3 bedrooms and 2.5 baths with a 3-car garage. The Primrose plan features a formal dining room or office with a feature wall. The well-appointed kitchen has beautiful stained cabinets, a large center island, a huge walk in pantry, and stainless steel appliances. Natural light flows through the great room with a stone surround gas fireplace! Enjoy the covered patio for outdoor entertaining space. The primary bedroom has plenty of space and connects to a private luxurious bath with a walk-in shower, large tub, and dual sinks. 2 secondary bedrooms on the main level share the hall bath. The power bath is tucked back behind the kitchen. Expansive 3 car garage. The lower level can be finished to meet your needs if you need extra space.
- Type:
- Single Family
- Sq.Ft.:
- 2,730
- Status:
- Active
- Beds:
- 5
- Lot size:
- 0.28 Acres
- Year built:
- 2014
- Baths:
- 4.00
- MLS#:
- 2516587
- Subdivision:
- Stonebridge Meadows
ADDITIONAL INFORMATION
This stunning 5-bedroom, 4-bathroom Charleston II home is designed to impress with both luxury and practicality. The expansive open floor plan showcases hardwood floors in key living areas, including the entry, dining room, great room, kitchen, and mudroom. The main level offers versatility with a 5th bedroom or office and a 3/4 bath complete with tile flooring, a tiled shower surround, and a granite vanity. The gourmet kitchen is a chef’s dream, boasting custom cabinetry, a large walk-in pantry, granite countertops, a spacious island, and a gas range, plus a wrap-around butler’s pantry leading to the dining room for effortless entertaining. Upstairs, the master suite provides a private escape with elegant cove lighting, a Euro shower, a granite vanity, and His & Her walk-in closets. The secondary bedrooms are just as impressive, offering vaulted ceilings, large walk-in closets, and tile-floor bathrooms. Additional features include a wood and iron spindle staircase, a tile-floor laundry room, and a 10'x20' covered patio for outdoor living. With 9' foundation walls, a bath stub in the lower level, and a 3-car garage, this home is ready to meet all your needs.
- Type:
- Single Family
- Sq.Ft.:
- 1,832
- Status:
- Active
- Beds:
- 4
- Lot size:
- 0.25 Acres
- Year built:
- 1977
- Baths:
- 3.00
- MLS#:
- 2516707
- Subdivision:
- Havencroft
ADDITIONAL INFORMATION
Welcome to this elegantly renovated abode on a spacious corner lot. This exquisite residence boasts 1,832 square feet of thoughtfully designed living space, seamlessly blending comfort and sophistication. This home has a great main floor layout with 3 beds and 2 updated baths and 2 lovely living rooms. Upstairs the fourth bedroom offers a private ensuite bath, ideal for guests or as a serene office retreat. The expansive, unfinished basement is close to finished and just needs flooring to transform it into a cozy extra living space. The beautifully fenced yard invites outdoor relaxation and play, making it a delightful oasis. This move-in-ready treasure awaits its next chapter, offering both elegance and practicality in a coveted location.
- Type:
- Single Family
- Sq.Ft.:
- 4,159
- Status:
- Active
- Beds:
- 5
- Lot size:
- 0.36 Acres
- Year built:
- 1993
- Baths:
- 6.00
- MLS#:
- 2516672
- Subdivision:
- Homestead
ADDITIONAL INFORMATION
One of a Kind Home awaits! So much luxury here with a surprise in every room! Luxurious space for everyone here! Hardwood floors in Main floor living area with updated paint colors. Granite adorns every counter top in the home! Amazing kitchen with Thermador range, pot filler, Extra long island with power for keeping meals warm to serve! Updated laundry room with exit to amazing deck and outdoor living areas. Composite decking expands the length of the home with serving window over the kitchen sink for entertaining ease! Breakfast Room could be a sunroom or eating spot. 5th Bedroom on the main floor with private bath is perfect for guests or long term visitors! Enjoy the fireplace and new carpet/paint in the Primary bedroom. Huge Walk in closet, too! All 3 bedrooms spacious bedrooms upstairs have bathroom access and 2 enjoy walk in closets! The Loft with built-ins is another bonus! You will be the envy of all with your own restaurant type bar in the lower level! 14' bar with multiple TV's, fridge, sink and beautiful custom cabinets. There are 2 workout spaces or sitting spots. The media room is a classic place to watch sports or movies all year long! Movie seating and new projector convey with the home. Outside, you have your own fenced and private oasis with beautiful perennials to love next year. With no HOA, you can enjoy the darling shed and grill to your heart's content in the nook off of the kitchen! Amazing location with access to all services close by, short walk to Middle and Senior High Olathe schools. Elementary is 1 mile away! This gem is ready for you to enjoy the holidays here!
- Type:
- Other
- Sq.Ft.:
- 1,057
- Status:
- Active
- Beds:
- 2
- Lot size:
- 0.1 Acres
- Year built:
- 1993
- Baths:
- 2.00
- MLS#:
- 2516416
- Subdivision:
- Olathe
ADDITIONAL INFORMATION
Easy living at an affordable price in JOCO! This rare hidden gem in this maintenance provided ranch with no stairs tucked back on a quaint street. Light and bright open floorplan. Kitchen with pantry and snack bar open to the dining room and living room with a fireplace to keep your home cozy during the winter. Master bedroom with a built-in sitting bench and private bathroom. All appliances stay to include the stackable washer/dryer. Water Softener. Generous size garage with cabinets. Patio. Large back yard adjoining green space with gazebo. Great location. Don't worry about mowing, painting or roof of the exterior or snow removal in inclement weather as this is all part of the HOA. Must be 50 years of age or older to live in this community per restrictions/by-laws. Don't wait as these units rarely come available!
- Type:
- Single Family
- Sq.Ft.:
- 1,804
- Status:
- Active
- Beds:
- 3
- Lot size:
- 0.18 Acres
- Year built:
- 1975
- Baths:
- 3.00
- MLS#:
- 2516238
- Subdivision:
- Brougham Village
ADDITIONAL INFORMATION
This two story home in Brougham Village has 3 bedrooms 2 full bathrooms and one half bathroom The home The home has a main floor bonus great room with fireplace that is there in place of the second garage this gives great space for entertaining the home has a great eat in kitchen the primary bedroom is large and has closets one for each of you. The other two rooms share the other full bathroom up stairs the finished basement has rec room and laundry room with a wash sink and lots of storage don’t miss this on.
$230,000
1416 E Haven Lane Olathe, KS 66062
- Type:
- Other
- Sq.Ft.:
- 1,022
- Status:
- Active
- Beds:
- 3
- Lot size:
- 0.13 Acres
- Year built:
- 1972
- Baths:
- 2.00
- MLS#:
- 2516225
- Subdivision:
- Havencroft
ADDITIONAL INFORMATION
Don't miss this duplex located at a super convenient Olathe location! Close to nearby shopping and dining, as well as quick access to I-35. Laminate flooring and good storage space in the kitchen with a sliding door to the back deck and yard. Fully fenced yard is ready for kids and pets. The spacious primary offers and en suite with shower and a walk-in closet. The hall bath shared by the other two bedroom offers a tub/shower combo. A sub-basement is located off the garage for additional storage. The home was remodeled down to the studs in 2016 by past owners – a remodel that included a new roof, plumbing, electrical and windows, among other cosmetic upgrades.
$660,000
16392 S Allman Road Olathe, KS 66062
- Type:
- Single Family
- Sq.Ft.:
- 3,914
- Status:
- Active
- Beds:
- 4
- Lot size:
- 0.32 Acres
- Year built:
- 2017
- Baths:
- 3.00
- MLS#:
- 2516061
- Subdivision:
- Stonebridge Park
ADDITIONAL INFORMATION
Newly Priced at $660,000....Custom Home in Stonebridge Park in Olathe, KS. Bright and welcoming open concept living provides a variety of layouts to enjoy in your new home. A great Reverse 1.5 Story floor plan that you must see in person to enjoy. Two Bedrooms plus an office w/ a closet on the main level plus two bedrooms in finished basement. Every detail in this home is a SHOW STOPPER! Custom features include: Linear Fireplace w/ floor to ceiling Carrera marble, Butler’s pantry, Custom remote controlled shades, Custom draperies, Primary custom closet with adjustable features and much more... You will love the chef’s kitchen! Stainless appliances, pullout drawers & a large island, w/ tons of prep space. The Butlers Pantry has Marble counter tops & backsplash, 2nd oven and microwave, plus refrigerator or freezer space. Amazing shelving for all those appliances and food storage. The sunroom and screened-in porch will be your favorite space in this gorgeous home. Your primary suite is like living in a relaxing retreat. A gorgeous bath suite with zero entry shower & attached custom closet. What a finished basement! Huge open floor plan, room for multiple family activity zones, two bedrooms, full bath and tons of storage space. Endless opportunities for entertaining—from the main level open layout, lower-level rec room, screened-in porch and beautiful patio! Perfect size patio (20 x 25) for all your gatherings, complete with your party lights. Over 110K in Custom Selections and adds to the home. Plenty of yard space for outdoor activities and fun with your 4 legged Family Member. Great neighborhood with Clubhouse, Walking Trails, multiple Pools & more! Start packing TODAY! Your new home awaits –16392 S Allman RD
- Type:
- Single Family
- Sq.Ft.:
- 2,325
- Status:
- Active
- Beds:
- 4
- Lot size:
- 0.3 Acres
- Year built:
- 1999
- Baths:
- 4.00
- MLS#:
- 2515612
- Subdivision:
- Palisade Park
ADDITIONAL INFORMATION
Discover this stunning, move-in-ready 2-story home with modern updates and timeless charm. The main floor is bathed in natural light from ample windows, showcasing the new paint and beautiful hardwood floors—both new and refinished. The updated kitchen is a showstopper with sleek new counters, and all kitchen appliances are included, making it perfect for any gathering. Retreat to the oversized master bedroom, offering more space than most homes in the area. The finished basement adds valuable living space with a non-conforming 5th bedroom and a full bathroom, ideal for guests or a home office. Important updates include a 6-year-old roof, a 6-year-old furnace, and a brand-new water heater for added peace of mind. Step outside to a newly poured concrete driveway, a new patio slab, and a spacious, covered patio perfect for entertaining or relaxing. Situated on a peaceful cul-de-sac, this home boasts a large, tree-filled backyard that backs up to lush greenery for unmatched privacy. Just minutes from Arbor View Landing Park and popular local dining spots, this home blends convenience and comfort seamlessly. Don’t miss out on this incredible opportunity!
- Type:
- Single Family
- Sq.Ft.:
- 3,244
- Status:
- Active
- Beds:
- 4
- Lot size:
- 0.3 Acres
- Year built:
- 1967
- Baths:
- 3.00
- MLS#:
- 2515956
- Subdivision:
- Havencroft
ADDITIONAL INFORMATION
This home is located in the Havencroft sub. It has 4 bedrooms, 2 full baths, and one half bathroom. This home has just had some updates done to it that you won't want to miss, so swing by and maybe find your forever home in the process—you never know.
- Type:
- Single Family
- Sq.Ft.:
- 2,484
- Status:
- Active
- Beds:
- 4
- Lot size:
- 0.22 Acres
- Year built:
- 2013
- Baths:
- 4.00
- MLS#:
- 2514048
- Subdivision:
- Nottington Creek
ADDITIONAL INFORMATION
Welcome to the beautiful Nottingham Creek community that has trails and a pool without paying for new construction prices on a gorgeous 2 story home with a blank pallet to finish the basement off for additional sq. Footage. Absolutely perfectly maintained and improved over time. Open kitchen floorplan with modern finish levels throughout and an awesome lot for entertaining. Sought after floor plan with lots of extra space, separate and private office nook on the main level, formal dining, and stunning fireplace. Huge primary suite with beautiful tile choices, and custom vanity and walk in closet. Stainless appliances. Granite countertops. Gorgeous wood cabinetry.Brand new HVAC with a zone system, custom window treatments, irrigation system. Great oversized garage with room for workshop. This one won’t last!
 |
| The information displayed on this page is confidential, proprietary, and copyrighted information of Heartland Multiple Listing Service, Inc. (Heartland MLS). Copyright 2024, Heartland Multiple Listing Service, Inc. Heartland MLS and this broker do not make any warranty or representation concerning the timeliness or accuracy of the information displayed herein. In consideration for the receipt of the information on this page, the recipient agrees to use the information solely for the private non-commercial purpose of identifying a property in which the recipient has a good faith interest in acquiring. The properties displayed on this website may not be all of the properties in the Heartland MLS database compilation, or all of the properties listed with other brokers participating in the Heartland MLS IDX program. Detailed information about the properties displayed on this website includes the name of the listing company. Heartland MLS Terms of Use |
