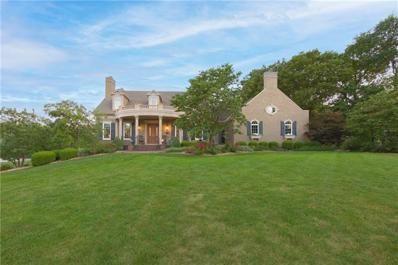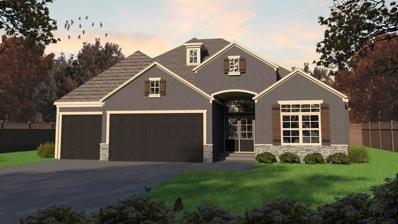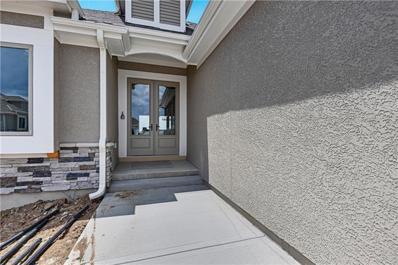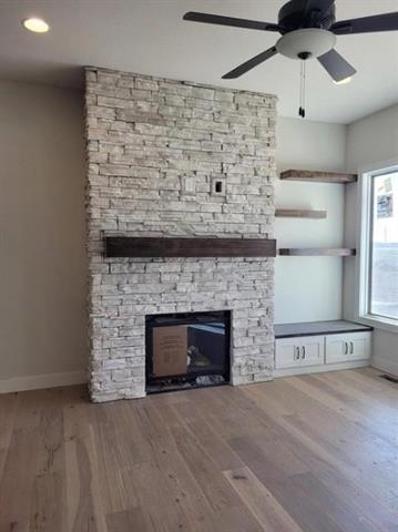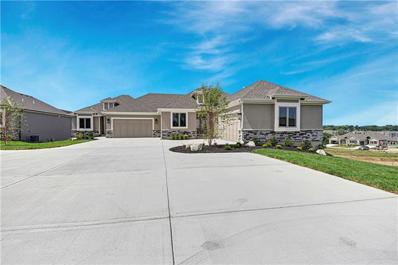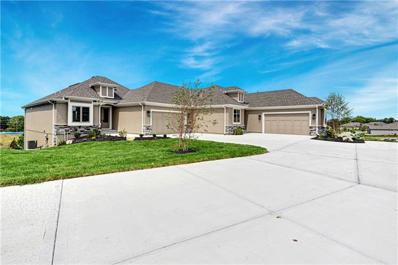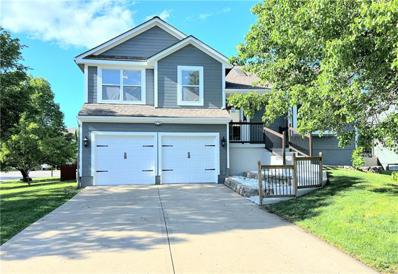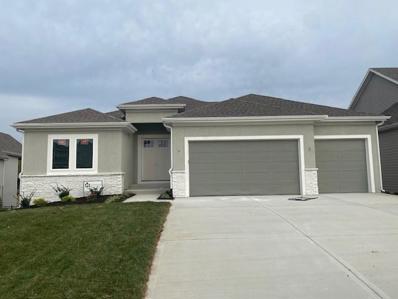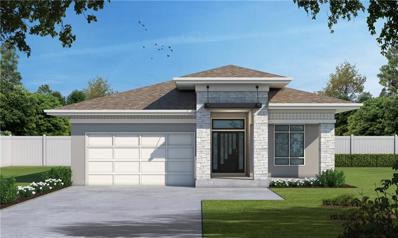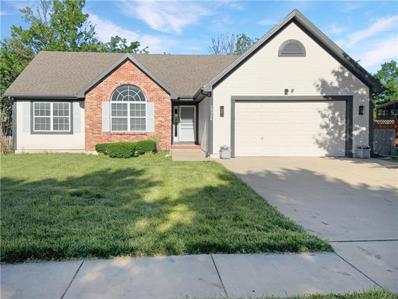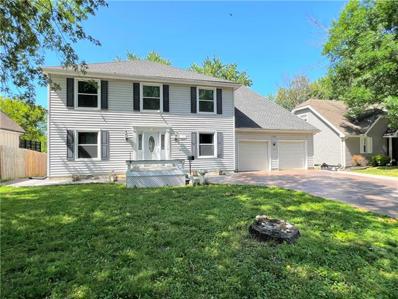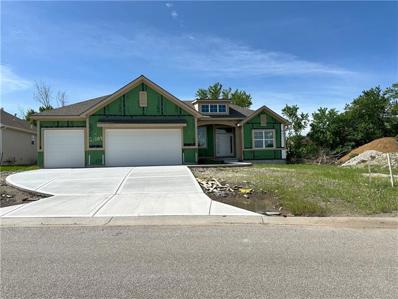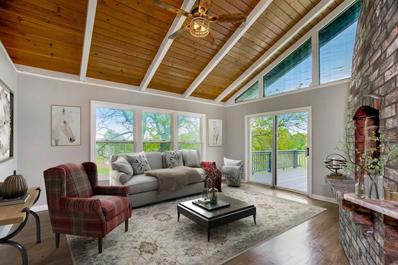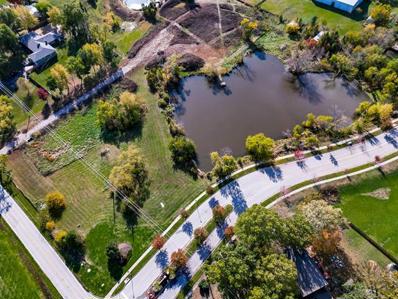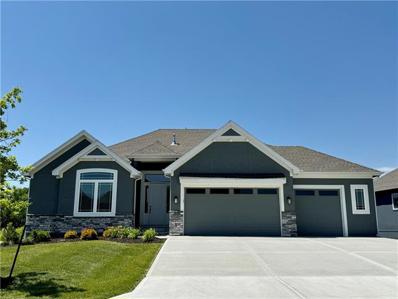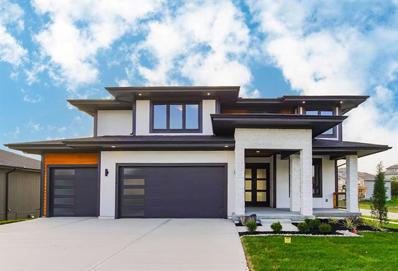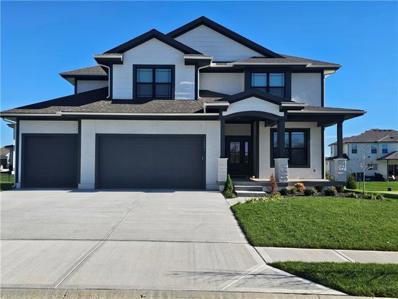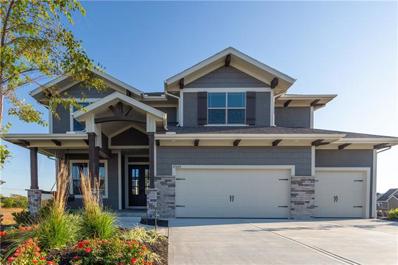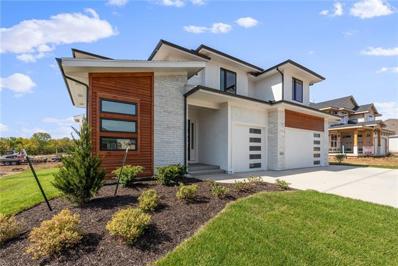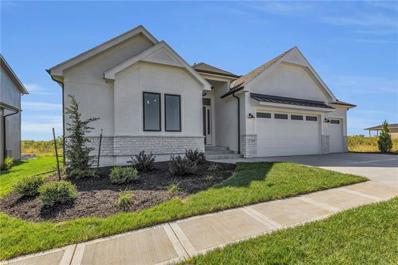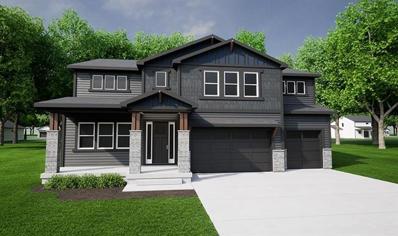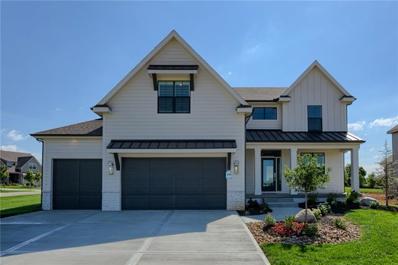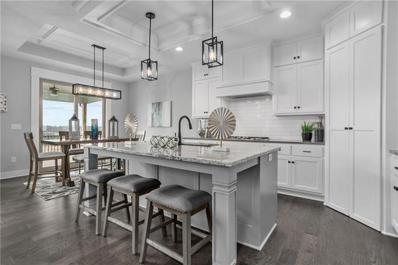Olathe KS Homes for Rent
$1,200,000
12695 W 146th Street Olathe, KS 66062
- Type:
- Single Family
- Sq.Ft.:
- 4,795
- Status:
- Active
- Beds:
- 5
- Lot size:
- 1 Acres
- Year built:
- 2004
- Baths:
- 5.00
- MLS#:
- 2499281
- Subdivision:
- Heritage Hill West
ADDITIONAL INFORMATION
Welcome home to beautiful Heritage Hill West. This unique subdivision in Johnson County is a treasure. All custom and period style homes. Gorgeous curb appeal with its timeless architecture and tree filled lot. The traditional design has so many rooms for entertainment and easy living. Holidays can be celebrated in the designated dining space. A front formal living area that is adjoined to another more casual living space with fireplace and large windows. Gourmet kitchen with separate breakfast nook surrounded by more windows for natural lighting. Main floor primary suite and laundry room with mudroom. Three bedrooms up while one is in the lower level finished basement. Basement has a generous space for a pool table or exercise equipment and a large bar. Extra wide door openings on main floor to accommodate wheel chairs. Plenty of unfinished space as well for adequate storage of all the things! The backyard is an oasis of its own. Relax on the huge deck. Keep as is with a giant backyard or consider putting a large pool in for endless summer fun. Neighborhood gazebo, picnic and private lake for residents. 5 minute walk to Amesbury Lake with access to OP trails. Dining options and shopping within minutes. This is a one owner/custom home and you don't want to miss this opportunity! Buyer and Buyers agent to confirm taxes, room measurements and schools.
$787,011
17210 S Hall Street Olathe, KS 66062
- Type:
- Single Family
- Sq.Ft.:
- 2,986
- Status:
- Active
- Beds:
- 4
- Lot size:
- 0.21 Acres
- Year built:
- 2024
- Baths:
- 3.00
- MLS#:
- 2498559
- Subdivision:
- Boulder Hills
ADDITIONAL INFORMATION
The Azalea by Roeser Homes is on lot 110; *** This home is at trim stage and is set to be completed in early 2025*** on a wooded walk-out/walk-up private treed lot. Upon entering, you'll be instantly mesmerized by the floor-to-ceiling stone fireplace and open floor plan. Gorgeous hardwoods and lofty 12ft ceilings extend throughout the main floor. Cabinets & shelving catch your attention in the office/bedroom & family room. The kitchen is absolutely STUNNING and features quartz tops, a large island w/ ample storage, stainless appliances, walk-in pantry, and tile backsplash. Come back and entertain your neighbors on the 12 x 17 covered deck. The primary suite continues to impress by offering multiple windows with/ custom trim and a private door to the back patio. Venture into the primary bath, which looks like it came out of a designer catalog. Just when you thought this house couldn't be more impressive, it only got better. Cruise down to the finished basement, but you won't know where to begin. The built-in bar is just begging for you to throw a party. Meanwhile, the entertainment area can't wait for your next home movie date night. Finally, the spacious bedrooms and full bath will make your guests so comfy they'll want to stay with you forever..
- Type:
- Other
- Sq.Ft.:
- 2,410
- Status:
- Active
- Beds:
- 4
- Lot size:
- 0.22 Acres
- Year built:
- 2024
- Baths:
- 3.00
- MLS#:
- 2496022
- Subdivision:
- Crestwood Village
ADDITIONAL INFORMATION
Pauli introduces the “Kaitlin" reverse 1.5 story villa. Located in Crestwood Village, a luxury maintenance provided community. Featuring an open concept floor plan, this stunning home has tons of natural light coming through the wall of windows in the great room with fireplace. Beautiful hardwood floors throughout the great room, dining area, kitchen and mud room. Enjoy cooking in this lovely kitchen featuring a center island, custom cabinets, quartz countertops, stainless appliances, upgraded backsplash and large walk in pantry. The private owner's suite includes an ensuite with double vanities, granite countertops, spacious walk in shower as well as a large walk in closet. Second bedroom/study on the first floor with walk in closet conveniently located adjacent to a full bath. Take the U-shaped staircase down to the finished, walkout basement with wet bar where you can entertain and enjoy watching the game. Two more bedrooms and full bath are perfect for guests! Abundant storage in the unfinished area of the basement. Come by to see this beautiful community in a fabulous location. Close to shopping, restaurants, grocery stores, entertainment, medical facilities and walking trail. Enjoy your maintenance provided living for $232/month. (Included is lawn maintenance, snow removal, exterior paint and more!) **Photos are renderings of similar property**
- Type:
- Other
- Sq.Ft.:
- 2,387
- Status:
- Active
- Beds:
- 4
- Lot size:
- 0.22 Acres
- Baths:
- 3.00
- MLS#:
- 2496012
- Subdivision:
- Crestwood Village
ADDITIONAL INFORMATION
Introducing the “Karie” reverse 1.5 story villa by Pauli Homes. Located in Crestwood Village, a luxury maintenance provided community. Enjoy this stunning home with an open concept floorplan giving you tons of natural light throughout the great room w/fireplace, gourmet kitchen and large dining area. Hardwood floors run from the entry to the great room, kitchen, dining and mud room w/boot bench. This kitchen will make it a joy to cook featuring a kitchen island, custom cabinets, quartz countertops, stainless steel appliances, upgraded backsplash and huge walk in pantry. Lovely owner's suite, double-bowl vanities, quartz countertops, walk in shower, soaking tub and a fabulous walk in closet. Second bedroom/office is on the first floor with an adjacent full bath. Follow the stairs down to the finished walkout basement where you can relax and enjoy your second living area. Plenty of space for watching the game and your favorite shows. Two more bedrooms and a bath complete the lower level. There is a lot of storage in the unfinished are of the basement as well. Drop by to see this beautiful community with a fabulous location. Close to shopping, grocery stores, restaurants, entertainment, medical facilities and walking trail. Enjoy maintenance provided living for $232/month (lawn care, snow removal, exterior paint and more!) **Interior photos are rendering of a similar property**
- Type:
- Other
- Sq.Ft.:
- 2,387
- Status:
- Active
- Beds:
- 4
- Lot size:
- 0.16 Acres
- Baths:
- 3.00
- MLS#:
- 2494819
- Subdivision:
- Crestwood Village
ADDITIONAL INFORMATION
Introducing the “Karie” reverse 1.5 story villa by Pauli Homes. Located in Crestwood Village, a luxury maintenance provided community. Enjoy this stunning home with an open concept floorplan giving you tons of natural light throughout the great room w/fireplace, gourmet kitchen and large dining area. Hardwood floors run from the entry to the great room, kitchen, dining and mud room w/boot bench. This kitchen will make it a joy to cook featuring a kitchen island, custom cabinets, granite countertops, stainless steel appliances, upgraded backsplash and huge walk in pantry. Lovely owner's suite, double vanities, granite countertops, walk in shower, soaking tub and a fabulous walk in closet. Second bedroom/office is on the first floor with an adjacent full bath. Beautiful great room with fireplace and wall of windows. Follow the stairs down to the finished walkout basement where you can relax and enjoy your second living area. Plenty of space for watching the game and your favorite shows. Two more bedrooms and a bath complete the lower level. There is a lot of storage in the unfinished area of the basement as well. Drop by to see this beautiful community with a fabulous location. Close to shopping, grocery stores, restaurants, entertainment, medical facilities and walking trail. Enjoy maintenance provided living for $232/month (lawn care, snow removal, exterior paint and more!)
- Type:
- Other
- Sq.Ft.:
- 2,387
- Status:
- Active
- Beds:
- 4
- Lot size:
- 0.16 Acres
- Baths:
- 3.00
- MLS#:
- 2494816
- Subdivision:
- Crestwood Village
ADDITIONAL INFORMATION
Pauli introduces the “Kaitlin" reverse 1.5 story villa. Located in Crestwood Village, a luxury maintenance provided community. Featuring an open concept floor plan, this stunning home has tons of natural light coming through the wall of windows in the great room with fireplace. Beautiful hardwood floors throughout the great room, dining area, kitchen and mud room. Enjoy cooking in this lovely kitchen featuring a center island, custom cabinets, granite countertops, stainless appliances, upgraded backsplash and large walk in pantry. The private owner's suite includes an ensuite with double vanities, granite countertops, spacious walk in shower as well as a large walk in closet. Second bedroom/study on the first floor with walk in closet conveniently located adjacent to a full bath. Take the U-shaped staircase down to the finished, walkout basement with wet bar where you can entertain and enjoy watching the game. Two more bedrooms and full bath are perfect for guests! Abundant storage in the unfinished area of the basement. Come by to see this beautiful community in a fabulous location. Close to shopping, restaurants, grocery stores, entertainment, medical facilities and walking trail. Enjoy your maintenance provided living for $232/month. (Included is lawn maintenance, snow removal, exterior paint and more!)
- Type:
- Single Family
- Sq.Ft.:
- 1,945
- Status:
- Active
- Beds:
- 4
- Lot size:
- 0.24 Acres
- Year built:
- 2000
- Baths:
- 3.00
- MLS#:
- 2494698
- Subdivision:
- Cedar Ridge Park
ADDITIONAL INFORMATION
Motivated Seller, Updated Price, make offer! Fabulous front to back split, with a well-appointed living area including fireplace newer carpet and beautiful south facing sun drenching windows. Dining area walks out to a wonder deck, Kitchen features all appliances that stay with home granite counter tops and a breakfast bar. You'll also enjoy three bedrooms on the main level featuring spacious closets, ceiling fans and carpeting. The primary suite has dual closets and dual vanities in the primary suite bath. On the lower level you'll find a large family room with patio door that walks out to the covered patio and large fenced backyard. An additional full bath and 4th bedroom are also found on the lower level along with the laundry room. As a bonus you'll love the extra storage the sub-basement has to offer. Great price, wonderful location, call us today for your personal tour.
- Type:
- Single Family
- Sq.Ft.:
- 3,280
- Status:
- Active
- Beds:
- 4
- Lot size:
- 0.21 Acres
- Baths:
- 3.00
- MLS#:
- 2494282
- Subdivision:
- The Willows
ADDITIONAL INFORMATION
The JOSEPHINE EXPANDED by COVENANT HOMES, ON A GORGEOUS, WALKOUT, PRIVATE, GREENSPACE LOT IN THE WILLOWS! ONE OF THE CLOSEST IN LOCATIONS YOU CAN BUY NEW, AND ONE OF THE BEST LOTS TO BOOT! WE SAVED THE BEST LOT FOR LAST! This luxury reverse from top JOCO builder COVENANT HOMES is sure to WOW! This plan captures all of the loved features of the Josephine, but expands the dining area and primary bath to include a soaking tub! This home has it all from a wide open entry, a wall of glass on the back wall with oversized slider that walks out to a covered lanai overlooking greenspace, a well appointed and designed kitchen, primary suite with spa like bath, lower level featuring a walkout and LOADS of light, as well as a walk up wet bar! This is our last new home that will be built in the Willows and it truly is one of the best lots with gorgeous views of wildflowers and trees. You can have your peace and quiet and yet be close to the shops and restaurants that surround this area, along with parks, trails, and BLUE VALLEY SCHOOLS. THIS HOME AND LOT ARE A 10!!!! *Please note - we do not have pics of the JOSEPHINE EXPANDED, only the JOSEPHINE. THE PICS OF A FINISHED HOME ARE OF THE JOSEPHINE. WE ARE NO LONGER ON SITE, VIEWING THIS HOME IS BY APPT ONLY. READY IN DECEMBER, JUST IN TIME FOR THE HOLIDAYS! DON'T MISS OUT ON THIS PERFECT 10 - THE LOCATION, PLAN, QUALITY, AND LOT make this A RARE GEM! LOCATED ON WALKOUT LOT 126 in THE WILLOWS!
- Type:
- Other
- Sq.Ft.:
- 2,629
- Status:
- Active
- Beds:
- 4
- Lot size:
- 0.16 Acres
- Year built:
- 2024
- Baths:
- 3.00
- MLS#:
- 2493549
- Subdivision:
- Boulder Hills
ADDITIONAL INFORMATION
Richmond plan by Gabriel Homes is a contemporary-style villa on lot 78 at the Enclave at Boulder Hills. Maintenance Provided, Single-unit villa w four bedrooms/3 baths will be ready in early November. Open-concept plan w/greatroom/dining/kitchen. Hardwood floors, custom cabinets, a kitchen island w/granite, & walk-in pantry. The covered rear porch makes entertaining a breeze. 2nd bedroom/bath on the main level or use it for your home office. Two additional bedrooms, a bath, and a large family or media room on the lower level—2-car garage. HOA is $900 a year; Monthly is $198. Enjoy the lifestyle at Boulder Hills with the beautiful pool, fountain, covered patio with fireplace and outdoor kitchen, pickleball court, putting green, and playground.
- Type:
- Single Family
- Sq.Ft.:
- 2,549
- Status:
- Active
- Beds:
- 3
- Lot size:
- 0.2 Acres
- Year built:
- 2001
- Baths:
- 3.00
- MLS#:
- 2492643
- Subdivision:
- Heritage Park Estates
ADDITIONAL INFORMATION
Seller may consider buyer concessions if made in an offer. Welcome to the refined comfort of this stunning property, boasting a variety of amenities to elevate your daily life. Inside, you're greeted by a fresh, neutral paint scheme, offering a clean palette for your style. Cozy up by the fireplace on chilly evenings. The kitchen is a chef's dream, featuring stainless steel appliances and an accent backsplash for added sophistication. Your primary bedroom offers a spacious walk-in closet to meet all your storage needs. The primary bathroom indulges you with double sinks, a separate tub, and a shower, providing a spa-like experience whenever you like. New flooring guides you toward the captivating outdoor space. Imagine sipping your morning coffee on the deck, overlooking the large fenced-in backyard that ensures privacy and security while preserving the beautiful surroundings. Experience the perfect blend of elegance, practicality, and leisure in this welcoming property.
- Type:
- Other
- Sq.Ft.:
- 2,432
- Status:
- Active
- Beds:
- 3
- Lot size:
- 0.18 Acres
- Year built:
- 2024
- Baths:
- 3.00
- MLS#:
- 2492386
- Subdivision:
- Boulder Hills
ADDITIONAL INFORMATION
READY NOW! The Mira by SAB Homes is a reverse villa at the Enclaves at Boulder Hills on lot 76. This lovely plan features a vaulted ceilings with a beam, open-concept 3 bedrooms and 3 baths, with an option for a 4th bedroom in the lower level. This villa has a 17' x 10' size covered patio off the living room. Terrific flow with open-concept living, dining, and kitchen. Walk-in pantry. The primary bedroom and expansive bath feature both a tub and shower and double vanities. 2nd bedroom on the main level with a full bath works as a home office or guest space. Pictures are of a furnished model.
- Type:
- Single Family
- Sq.Ft.:
- 3,298
- Status:
- Active
- Beds:
- 4
- Lot size:
- 0.2 Acres
- Year built:
- 1984
- Baths:
- 4.00
- MLS#:
- 2490750
- Subdivision:
- Mission Ridge
ADDITIONAL INFORMATION
Price updated, motivated seller. Wow, new interior paint just completed, Cul de sac, fenced yard vinyl siding newer roof and stamped driveway, front deck with benches and shade trees. Inside you will find a main level laundry, spacious kitchen with a generous amount of kitchen cabinets and center island, sold surface countertops. Appliances stay with home. Home also has a formal dining room, sitting room with French doors connected to the living room, which has a wood burning fireplace, and access to the Deck on the back of the home. A powder room finishes out the 1st floor. On the second floor you will find 3 bedrooms and a primary suite with bonus sitting area and a large walk in closet and cedar closet. The primary bath has a large Tile shower and dual vanities. Motivated seller, available for quick closing, call agent to schedule showing!
$549,900
21889 W 177 Terrace Olathe, KS 66062
- Type:
- Single Family
- Sq.Ft.:
- 1,779
- Status:
- Active
- Beds:
- 3
- Lot size:
- 0.25 Acres
- Baths:
- 2.00
- MLS#:
- 2489912
- Subdivision:
- Nottington Creek
ADDITIONAL INFORMATION
Popular open, ranch plan features 3 bedrooms on the main level. Large Great Room, open Kitchen w/large island and solid surfaces. Custom kitchen cabinets. Wonderful walk-in pantry, tall ceilings and custom trim, laundry room off master. Covered patio for no maintenance. 3 car garage.
- Type:
- Single Family
- Sq.Ft.:
- 1,660
- Status:
- Active
- Beds:
- 3
- Lot size:
- 0.94 Acres
- Year built:
- 1966
- Baths:
- 3.00
- MLS#:
- 2489032
- Subdivision:
- Other
ADDITIONAL INFORMATION
Beautiful rehab of this home with Artistic elements & unique floor plan! Sits back on its almost 1 acre lot in Olathe! NEW HVAC (dual zone) NEW ROOF w/5 year workmanship, NEW exterior paint, fantastic updates!! NO HOA!! This 3 bedroom/ 2 1/2 bath home has master on the main living level, lowel level kids suite and family room. 2 DECKS! the Vaulted entry provides coat closet, access to 2 car garage & landing which leads you up a custom, open staircase to the main level. The mail level features vaulted, impressive ceilings that are accentuated with wood plank & thick white beams. An abundance of light comes in through large triangular windows! The kitchen features crisp white painted cabinets adorned with new hardware and lovely marbled granite counters and subway splash. NEW STAINLESS APPLIANCES and accent lighting over the eat up bartop. The great room features an architectural, 2 story, twisted brick fireplace with built in shelving. A slider leads out to a newly stained deck that overlooks the backyard. Character in the newly refinished pegged wood flooring throughout! The Master features an impressive and open ceiling and large walk in closet. Main floor bath and acces to laundry room. Take a few steps down to a formal dining room with new crystal chandelier. Go straight down again into the family room with brick focal wall, vaulted ceiling and sliding glass door which leads to out to another newly stained side deck. Go another direction down from the dining room to the kids/guest section of the house. 2 bedrooms and a full bath round out that 1st level. Lot feels even larger because of open field west of the home. 2 decks to relax and entertain on. Virtual photos of the great room, dining room, family room, master bedroom and deck give you an idea of how charming and inviting this home is! Great location, close to shopping and highways. There is a city easement on the front portion of the property by the road.Listing Agent is related to seller.
- Type:
- Land
- Sq.Ft.:
- n/a
- Status:
- Active
- Beds:
- n/a
- Lot size:
- 6.2 Acres
- Baths:
- MLS#:
- 2487001
- Subdivision:
- Other
ADDITIONAL INFORMATION
Room to breathe, buffer space to relax on this STUNNING 6.2 acres with approximately 2 acre stocked pond! Plus conveniently located near award winning schools, shopping, close hwy access. What a FANTASTIC property to build your DREAM HOME!! This property is SHOVEL READY with site engineering drawings done, driveway culvert already installed, etc with over $100,000 in site prep done! Ready for you to grab this property and start building YOUR future HOME!
- Type:
- Single Family
- Sq.Ft.:
- 3,138
- Status:
- Active
- Beds:
- 4
- Lot size:
- 0.3 Acres
- Year built:
- 2024
- Baths:
- 4.00
- MLS#:
- 2486427
- Subdivision:
- Boulder Creek
ADDITIONAL INFORMATION
Expanded Pine by Calyn Homes***Construction is currently at the roofing stage***Ready in approx 6 months***Located on cul-de-sac Lot 166 that is 0.30 acre!***Fantastic reverse 1.5 story plan with 2 bedrooms on the main level and 2 bedrooms in the lower level. 3 1/2-car garage (third car garage has an extra 4 feet in width) 11 ft. ceilings in the entry & great room. Chef's kitchen with big island, walk-in pantry, & 5-burner gas cooktop with vented exhaust hood. Elegant master bath with walk-in shower & freestanding tub. Lower level features huge rec room with large wet bar. plus ample storage space. Enjoy the outdoors on your covered patio which also has a door off the master bedroom. Photos and virtual tour are of a similar home.
- Type:
- Single Family
- Sq.Ft.:
- 2,754
- Status:
- Active
- Beds:
- 4
- Lot size:
- 0.21 Acres
- Year built:
- 2024
- Baths:
- 4.00
- MLS#:
- 2486557
- Subdivision:
- Boulder Hills
ADDITIONAL INFORMATION
Beautiful Makenna plan by Gabriel Homes**On a WOODED LOT ***Foundation Stage 10-14-24***Ready in 9 months***Lot 140***You won't want to miss this Coastal plan. This home features 4 beds & 3.5 baths. With an open concept kitchen/breakfast room/great room, main floor office just off the entry, HUGE master bedroom with a sitting room for your quiet get-away. An amazing master bathroom with 2 shower heads and a whirlpool tub. Walk-in closets. 2nd floor laundry, Jack-n-Jill bathroom off of spare, a full bath in 2nd , covered patio, 3 car garage, irrigation system. Pictures are of a model home
$632,190
15456 W 171st Place Olathe, KS 66062
- Type:
- Single Family
- Sq.Ft.:
- 2,745
- Status:
- Active
- Beds:
- 4
- Lot size:
- 0.23 Acres
- Year built:
- 2024
- Baths:
- 4.00
- MLS#:
- 2486535
- Subdivision:
- Boulder Hills
ADDITIONAL INFORMATION
Beautiful Makenna plan by Gabriel Homes**Lot 130***Framing Stage** 11.14.24 You won't want to miss this Coastal plan ***In a Cul-De-Sac***. This home features 4 beds & 3.5 baths. With an open concept kitchen/breakfast room/great room, main floor office just off the entry, HUGE master bedroom with a sitting room for your quiet get-away. An amazing master bathroom with 2 shower heads and a whirlpool tub. Walk-in closets. 2nd floor laundry, Jack-n-Jill bathroom off of spare, a full bath in 2nd , covered patio, 3 car garage, irrigation system. Pictures are of a model home
- Type:
- Single Family
- Sq.Ft.:
- 2,732
- Status:
- Active
- Beds:
- 4
- Lot size:
- 0.23 Acres
- Year built:
- 2024
- Baths:
- 4.00
- MLS#:
- 2486472
- Subdivision:
- Boulder Creek
ADDITIONAL INFORMATION
The Makenna by Gabriel Homes***Lot 144***Construction is currently at the foundation stage***Ready in approx 8 months*** Beautiful Boulder Creek! You won't want to miss this Makenna plan with the Cedar Creek front elevation. This home features 4 beds & 3.5 baths. With an open concept kitchen/breakfast room/great room, main floor office just off the entry, HUGE master bedroom with a sitting room for your quiet get-away. An amazing master bathroom with 2 shower heads and a whirlpool tub. Walk-in closets. 2nd floor laundry, Jack-n-Jill bathroom off of spare, a full bath in 2nd , covered patio, 3 car garage, irrigation system. Photos and virtual tour are of a similar home.
- Type:
- Single Family
- Sq.Ft.:
- 2,623
- Status:
- Active
- Beds:
- 4
- Lot size:
- 0.2 Acres
- Year built:
- 2024
- Baths:
- 4.00
- MLS#:
- 2486448
- Subdivision:
- Boulder Creek
ADDITIONAL INFORMATION
The Contemporary Timberline by Calyn Homes located on Lot 170 on a cul-de-sac street**Construction of this home is currently at the mechanical stage***Ready in 5 months***This open design floor plan with a modern front elevation. 10 ft. ceilings on the main level. "3-1/2" car garage for extra storage space. Gourmet kitchen with big island, lots of countertop space, a walk-in pantry plus 5-burner gas cooktop with vented exhaust hood. Large home office/study with glass doors. Master suite features a long freestanding tub, walk-in euro style shower, & great walk-in closet that connects to the laundry room. Relax in the shade on the 12 X 20 covered patio. Home faces west for afternoon shade in the backyard. Photos and virtual tour are of a similar home.
- Type:
- Single Family
- Sq.Ft.:
- 3,138
- Status:
- Active
- Beds:
- 4
- Lot size:
- 0.28 Acres
- Year built:
- 2024
- Baths:
- 4.00
- MLS#:
- 2486437
- Subdivision:
- Boulder Creek
ADDITIONAL INFORMATION
Expanded Pine by Calyn Homes***Construction is currently at the framing/roof stage***Ready in 6 months***Located on large corner Lot 153***Fantastic reverse 1.5 story plan with 2 bedrooms on the main level and 2 bedrooms in the lower level. 3 1/2-car garage (third car garage has an extra 4 feet in width) 11 ft. ceilings in the entry & great room. Chef's kitchen with big island, walk-in pantry, & 5-burner gas cooktop with vented exhaust hood. Elegant master bath with walk-in shower & freestanding tub. Lower level features huge rec room with large wet bar. plus ample storage space. Enjoy the outdoors on your covered patio which also has a door off the master bedroom. Photos and virtual tour are of a similar home.
- Type:
- Single Family
- Sq.Ft.:
- 3,053
- Status:
- Active
- Beds:
- 4
- Lot size:
- 0.22 Acres
- Year built:
- 2024
- Baths:
- 3.00
- MLS#:
- 2486333
- Subdivision:
- Hilltop Farms
ADDITIONAL INFORMATION
NEARLY FINISHED! Introducing the new Fairfield Expanded by Inspired Homes! This fantastic Reverse 1.5 Story now boasts over 3,000 SF and is situated on a SOUTH facing, TREED WALKOUT lot in the brand-new community of Hilltop Farms. This home will include an expanded 20’ low maintenance deck with aluminum rails, composite decking & stairs leading down to a lower patio. Inspired Homes also includes extra deep garages, 8’ garage & front doors, irrigation systems, garage openers, gas range cooking with built in SS GE Profile appliances, low-e Pella windows and doors, custom wood cabinetry, tray ceilings, and so much more! Designer options for this home will feature a basement wetbar, wood trim ceiling & wall details, upgraded lighting, upgraded quartz countertops, built-in cabinets & shelving in great room, direct access to laundry room from the primary closet, and a HUGE walk-in pantry! Also located in the peaceful and sought-after Hilltop Farms neighborhood in Olathe, this property offers a lifestyle characterized by both comfort and convenience. Residents can indulge in community amenities including a zero-entry pool and sun cabanas, a large "tot-tot" playground and gaga ball pit, pickle ball courts, basketball and volleyball courts, local walking trails, and expanses of green space to enjoy. Notably, shopping destinations and restaurants are just a short drive away, providing residents with the opportunity to relish in the charm of a countryside atmosphere while benefiting from the practicality of urban living right in Hilltop Farms.
- Type:
- Single Family
- Sq.Ft.:
- 3,356
- Status:
- Active
- Beds:
- 5
- Lot size:
- 0.23 Acres
- Baths:
- 4.00
- MLS#:
- 2484243
- Subdivision:
- Hilltop Farms
ADDITIONAL INFORMATION
NEARLY FINISHED! The grand OPUS II floorplan by Inspired Homes is one of our most popular 2-story plans! With 18 ft. ceilings on the main level, the great room features soaring ceilings, an impressive stone fireplace, and wall-to-wall windows that bring in ample natural light! It opens to the large kitchen with an expansive island and separate prep kitchen. The main floor also includes a designated office space off the entry, as well as a private 5th bedroom and full bath. Then, on the second level, escape to the oasis of the enormous primary bedroom with a huge walk-in shower and closet area, with the option to include a soaker tub. All secondary bedrooms are generous in size and include walk-in closets, with one bedroom even having a private ensuite bathroom. Also enjoy your backyard living space with a sizeable, covered patio and an expansive flat lot. This home is located just across from the community's amenities, which include a swimming pool, playground, basketball & pickleball courts, open green space, plus walking trails. Call the listing agent for more details!
- Type:
- Single Family
- Sq.Ft.:
- 2,675
- Status:
- Active
- Beds:
- 5
- Lot size:
- 0.34 Acres
- Year built:
- 2024
- Baths:
- 4.00
- MLS#:
- 2480753
- Subdivision:
- Stonebridge South
ADDITIONAL INFORMATION
The Middleton II.I (Elevation D) is 2 story with 5 bedrooms and 4 baths. You are greeted by a functional flex room that can easily be converted to a formal dining. A gourmet kitchen w/granite tops and large walk-in pantry and a dining room w/vaulted ceilings that compliments the large great room w/fireplace. The main level offers an office that can serve as a 5th bonus bedroom. The second level contains the master suite and bath equipped with a euro shower, free standing tub & large signature closet. The home boasts bedroom level laundry with separate room for ironing & storage. Taxes are estimated. Pricing subject to change. Exterior photo is of actual home. Interior are of a previous build. Actual interior photos coming soon. Rodrock Development's newest community, Stonebridge South, offers the exceptional lifestyle for which the greater Stonebridge neighborhood is renowned, but this new community bestows homeowners the added benefit of quiet, private streets and a protected green space. This incredible new community has no “through streets”—meaning most homes are situated on cul-de-sacs and no unnecessary traffic mars this beautiful community. A nature habitat runs through the development and can never be built upon, offering additional privacy and all the benefits of greenspace and nature. Amenity package provides a wonderful lifestyle in an amazing location with 4 Pools, 2 Club Houses, Work Out Equipment, Sport Courts and Walking Trails! Heritage Park's 1,234-acres park is close by. It includes a dog park, lake, park shelters, athletic programs, 18-hole disc golf course, softball, football, and soccer fields, 18-hole Golf Course and driving range!
- Type:
- Other
- Sq.Ft.:
- 2,557
- Status:
- Active
- Beds:
- 4
- Lot size:
- 0.18 Acres
- Year built:
- 2024
- Baths:
- 3.00
- MLS#:
- 2477617
- Subdivision:
- Crestwood Village
ADDITIONAL INFORMATION
The Prescott by Crestwood Custom Homes is a spacious and open floor plan that has proven to be a winner. Soaring ceiling heights and walls of windows makes this home very light and bright. Large kitchen island with granite counter tops, gas cooktop, walk-in pantry and custom cabinets makes this kitchen a chef's delight. Kitchen opens to the great room which allows for easy flow when entertaining. Wait until you see the owner's ensuite. Luxurious. Large free standing tub, double-bowl vanity, huge walk-in, zero-entry glass shower with feature tile wall all connected to a large walk-in closet. From the owner's closet walk straight into the laundry room...the convenience!!! Lower level is finished with spacious family room, walk-up wet bar (quartz counter tops, beverage fridge, sink and floating shelves), 2 additional bedrooms and full bath. Don't forget about the covered patio - relax and enjoy the scenery. Come out and see what Crestwood Village has to offer. Now your time can be your own - for only $232/per no more mowing, weeding, edging, shoveling or exterior painting....we do it for you!!! Located between 119th and 135th on Blackbob we are close to great shops, restaurants, parks and so much more. ***Photos were taken in a very similar model and are not actual depiction of this home.***
  |
| Listings courtesy of Heartland MLS as distributed by MLS GRID. Based on information submitted to the MLS GRID as of {{last updated}}. All data is obtained from various sources and may not have been verified by broker or MLS GRID. Supplied Open House Information is subject to change without notice. All information should be independently reviewed and verified for accuracy. Properties may or may not be listed by the office/agent presenting the information. Properties displayed may be listed or sold by various participants in the MLS. The information displayed on this page is confidential, proprietary, and copyrighted information of Heartland Multiple Listing Service, Inc. (Heartland MLS). Copyright 2024, Heartland Multiple Listing Service, Inc. Heartland MLS and this broker do not make any warranty or representation concerning the timeliness or accuracy of the information displayed herein. In consideration for the receipt of the information on this page, the recipient agrees to use the information solely for the private non-commercial purpose of identifying a property in which the recipient has a good faith interest in acquiring. The properties displayed on this website may not be all of the properties in the Heartland MLS database compilation, or all of the properties listed with other brokers participating in the Heartland MLS IDX program. Detailed information about the properties displayed on this website includes the name of the listing company. Heartland MLS Terms of Use |
Olathe Real Estate
The median home value in Olathe, KS is $356,500. This is lower than the county median home value of $368,700. The national median home value is $338,100. The average price of homes sold in Olathe, KS is $356,500. Approximately 71.11% of Olathe homes are owned, compared to 25.57% rented, while 3.32% are vacant. Olathe real estate listings include condos, townhomes, and single family homes for sale. Commercial properties are also available. If you see a property you’re interested in, contact a Olathe real estate agent to arrange a tour today!
Olathe, Kansas 66062 has a population of 140,339. Olathe 66062 is more family-centric than the surrounding county with 40.98% of the households containing married families with children. The county average for households married with children is 37.57%.
The median household income in Olathe, Kansas 66062 is $100,849. The median household income for the surrounding county is $96,059 compared to the national median of $69,021. The median age of people living in Olathe 66062 is 35.9 years.
Olathe Weather
The average high temperature in July is 88.1 degrees, with an average low temperature in January of 20.3 degrees. The average rainfall is approximately 40.9 inches per year, with 13.2 inches of snow per year.
