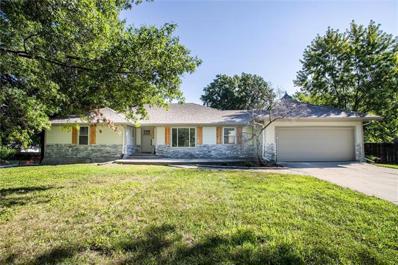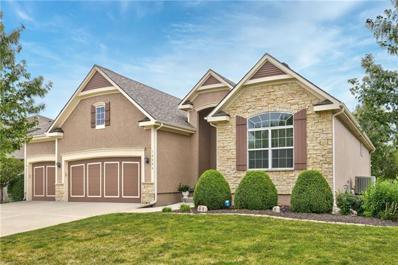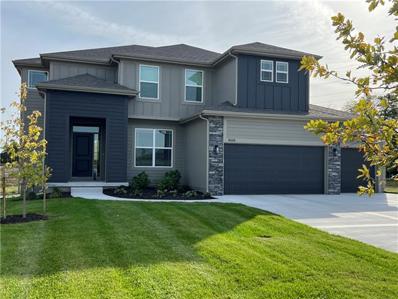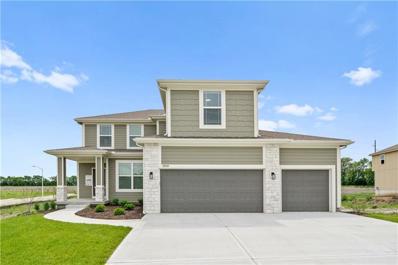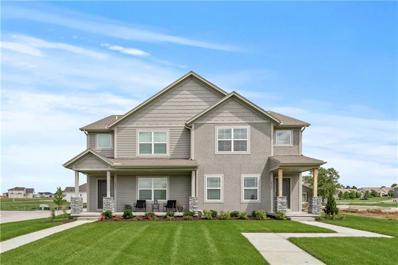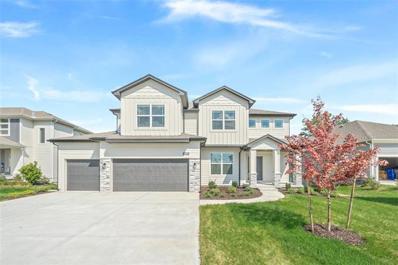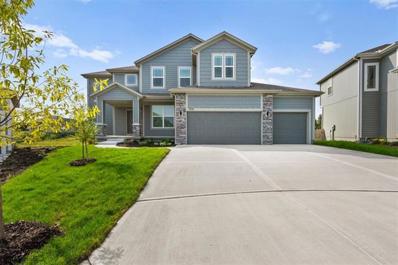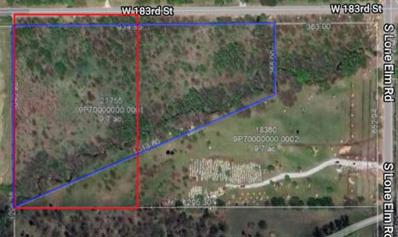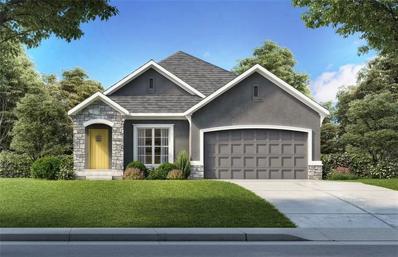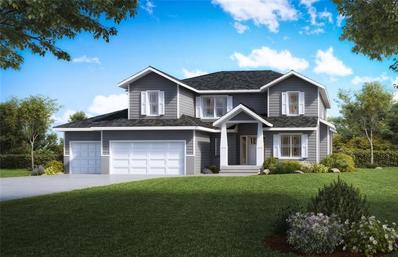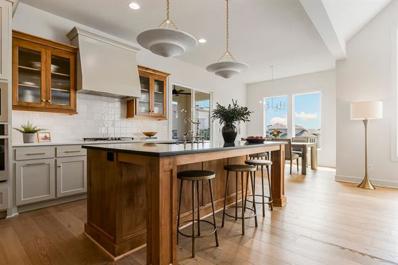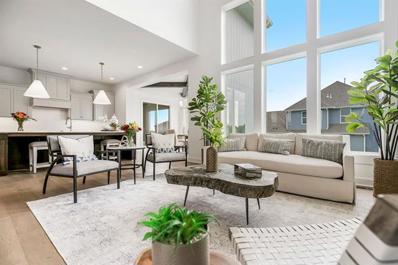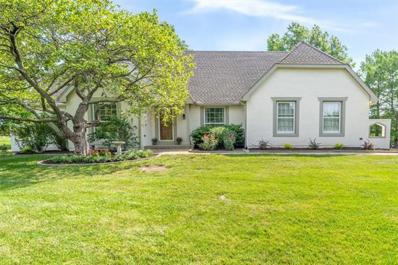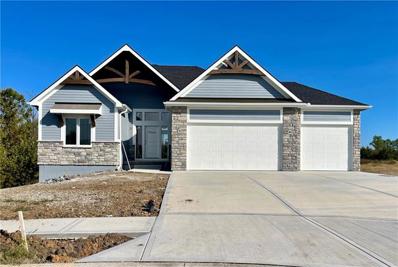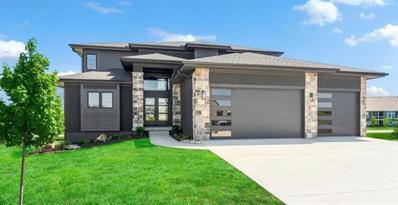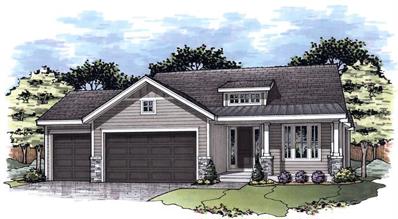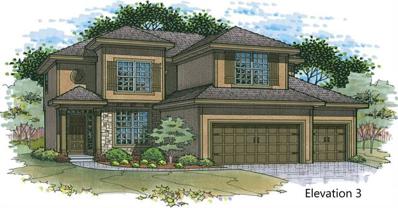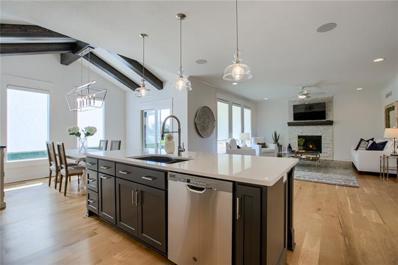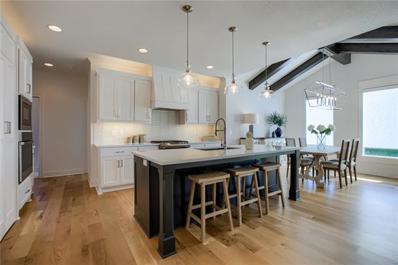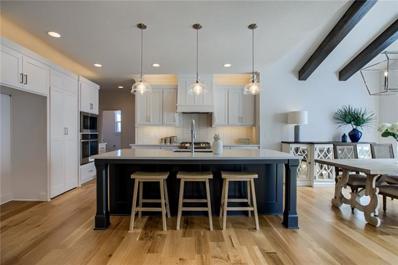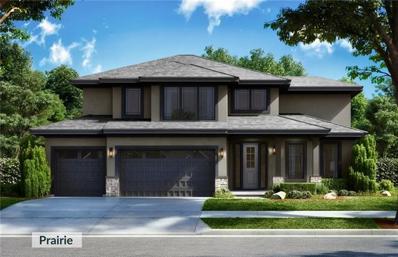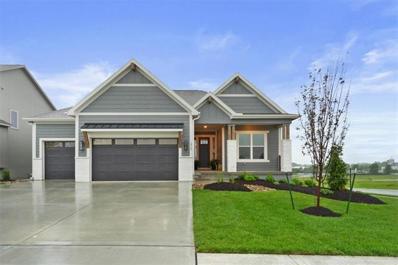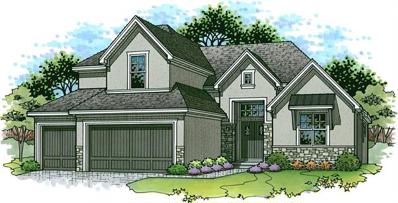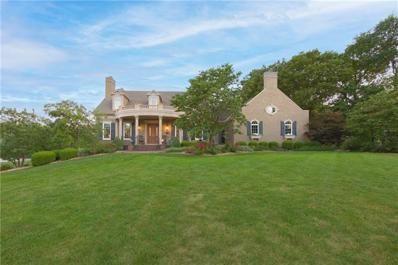Olathe KS Homes for Rent
- Type:
- Single Family
- Sq.Ft.:
- 3,824
- Status:
- Active
- Beds:
- 4
- Lot size:
- 0.4 Acres
- Year built:
- 1966
- Baths:
- 4.00
- MLS#:
- 2505280
- Subdivision:
- Havencroft
ADDITIONAL INFORMATION
Absolutely gorgeous full remodel in great Olathe location! This spacious ranch boasts almost 4,000 finished sq ft with 3 bedrooms on the main level, stunning refininshed hardwoods, new kitchen, new bathrooms, all new flooring and more. New kitchen has all new cabinets, new quartz countertops, new modern tile backsplash, pantry and new stainless steel appliances that all stay. Primary suite has accent wall, en suite full bath with tiled walk-in shower and double vanity and space galore. Finished basement 4th bedroom with en suite full bath, additional half bath, brick fireplace and extra storage. Main level has 2 family rooms and formal dining space. Backyard has large entertainment patio and plenty of room for a playset for the kiddos. This home is an incredible value for the space and location! Come make it yours today!
- Type:
- Single Family
- Sq.Ft.:
- 3,055
- Status:
- Active
- Beds:
- 4
- Lot size:
- 0.27 Acres
- Year built:
- 2013
- Baths:
- 3.00
- MLS#:
- 2505011
- Subdivision:
- Stonebridge Trails
ADDITIONAL INFORMATION
Discover this stunning Reverse 1.5 story home in the sought-after Stonebridge Trail subdivision, where you'll enjoy access to four pools, four parks, a fitness center, and more! Step inside to find gleaming hardwood floors and soaring ceilings throughout the main level, all complemented by granite countertops, a kitchen island, pantry, and stainless appliances. This meticulously maintained, one-owner home sits on a spacious corner lot and features four bedrooms, three bathrooms, an oversized family room, an office, and a recreation/party room in the basement. From the moment you walk through the front door, you'll appreciate the care and attention given to this open-concept home, offering everything you've been searching for!
$551,500
19019 W 169th Place Olathe, KS 66062
- Type:
- Single Family
- Sq.Ft.:
- 2,217
- Status:
- Active
- Beds:
- 4
- Lot size:
- 0.19 Acres
- Year built:
- 2024
- Baths:
- 4.00
- MLS#:
- 2505273
- Subdivision:
- Heather Ridge South
ADDITIONAL INFORMATION
The Wesley II Plan with private front porch - Daylight basement includes a composite deck with stairs to grade. The home backs to green space in the next phase. Sits to the east of the subdivision fishing lake. The kitchen includes an extended kitchen island, a white enamel kitchen upper surround, and an upgraded backsplash. 2" faux wood blinds are included! A 3-car garage with painted walls and garage door openers with a keypad are included as standard features. Upgrades included: Boxed stained beams in the dining room, a linear electric fireplace with a stained mantle and upgraded tile, and a custom boot bench with added upgrades. Enjoy the subdivision playground, trails, fishing lake, firepit, picnic shelter, trails, and HEATED pool with splash zone and slide, also includes an extended pool season. Taxes and SqFt are Estimated.
$565,000
18991 W 169th Place Olathe, KS 66062
- Type:
- Single Family
- Sq.Ft.:
- 2,368
- Status:
- Active
- Beds:
- 4
- Lot size:
- 0.2 Acres
- Year built:
- 2024
- Baths:
- 4.00
- MLS#:
- 2505269
- Subdivision:
- Heather Ridge South
ADDITIONAL INFORMATION
The Kellen plan by MFEI. Open floor plan with a grand kitchen, and features additional buffet cabinetry with floating shelves and upgraded. Backs to greenspace tract of next phase. Includes oversized island, large pantry, and boot bench. Upgrades include a free-standing tub, a composite deck with stairs to grade, and a daylight basement. Standard features include an upgraded 8lb carpet pad, R-49 Attic insulation, a smart thermostat, 2-inch faux-wood blinds, 2 garage door openers with 1 keypad, a painted garage interior, and a sprinkler system. Taxes and sq. ft. are estimated.
- Type:
- Other
- Sq.Ft.:
- 1,557
- Status:
- Active
- Beds:
- 3
- Lot size:
- 0.1 Acres
- Baths:
- 3.00
- MLS#:
- 2505260
- Subdivision:
- Stonebridge Village
ADDITIONAL INFORMATION
Now Available! New Construction Twin Villa. 2-story plan with an unfinished basement. Lots of options for future expansion of finished sq. ft. Fabulous standard features, including trim feature wall, lighted vault, upgraded backsplash and exterior elevations, patio space, and sprinkler system. R-49 Attic insulation, Smart Thermostat, 8lb carpet pad, framed mirrors on the main level and in the Master, All baths include coordinating faucets and tile showers. Also includes a garage door opener w/keypad, and 2-inch faux wood BLINDS! Taxes and SQFT are estimated. Lower your monthly expenses by using the amenities in the area, Gym in the clubhouse, mowing is provided, winterization and activation of sprinkler system, and snow removal (see agent for full details). Use of ALL 4 Stonebridge Pools!
- Type:
- Single Family
- Sq.Ft.:
- 2,386
- Status:
- Active
- Beds:
- 4
- Lot size:
- 0.26 Acres
- Year built:
- 2024
- Baths:
- 4.00
- MLS#:
- 2505250
- Subdivision:
- Heather Ridge Estates
ADDITIONAL INFORMATION
The Delaney III with Expanded prep pantry with wood floors and expansive-faced shelving, 9ft foundation walls, and a Covered Patio. Upgraded front elevation. Open main level with hardwoods throughout. Oversized, deep lot. Two-story entry. 9-ft foundation with basement bath stub, and additional landscaping. Vaulted secondary bedrooms on the front of the house. Guest bedroom includes private 3/4 bath. An expansive master bedroom with a lighted tray vault, a beautiful master bath with a freestanding tub, a fabulous spa shower, and separate vanities. Additional features include 8-lb carpet pad, granite kitchen countertops, upgraded backsplash, custom wood cabinet hood with insert vented to the exterior, enamel cabinet surround with stained island, glass pantry door, composite kitchen sink, wifi smart thermostat, garage door openers, garage keypad, 2-inch faux wood blinds, sprinkler system, R-49 attic insulation, painted garage walls, extended front porch and more! Area amenities include a STOCKED fishing lake, a heated subdivision pool with a splash zone and slide (extended pool season), a playground, a picnic shelter, and a fire pit. Taxes and sqft are estimated.
- Type:
- Single Family
- Sq.Ft.:
- 2,398
- Status:
- Active
- Beds:
- 4
- Lot size:
- 0.24 Acres
- Year built:
- 2024
- Baths:
- 4.00
- MLS#:
- 2505224
- Subdivision:
- Heather Ridge South
ADDITIONAL INFORMATION
The Wesley III Plan - Daylight basement on a large culdesac lot, includes a composite deck with stairs to grade. The home backs to green space that includes a detention pond viewable; from the second floor and deck, and trails that connect to the area fishing lake. The kitchen includes an extended jewel-tone enameled island, a white enamel cabinet surround, and stained floating shelves for accents. Massive pantry with face-framed shelves. Matte Black faucets and hardware. Free-standing tub, face-framed master closet shelves, color-changeable LED lighted vault in Master Bedroom, double doors to the master bath. Custom cordless faux wood blinds are included, and a 3-car garage with painted and insulated interior walls. Garage door openers with a keypad are included. Sprinkler System, extended front porch, Water views from the side of the front porch. Perfect for a porch swing. Upgrades included: Boxed stained beams in the dining room, a shiplap fireplace with a linear, electric fireplace insert with stained mantle, a trim accent wall in the stairwell with a built-in mirror, a boot bench with upper cubbies, and a built-in drawer. Enjoy the subdivision playground, trails, fishing lake, firepit, picnic shelter, trails, and HEATED pool with splash zone and slide, also includes an extended pool season. Taxes and SqFt are Estimated.
- Type:
- Land
- Sq.Ft.:
- n/a
- Status:
- Active
- Beds:
- n/a
- Baths:
- MLS#:
- 2504826
- Subdivision:
- Nottington Creek
ADDITIONAL INFORMATION
Seven acres for sale in Johnson County Kansas. Single Family residential lot with creek and asphalt road frontage. Utilities available.
- Type:
- Other
- Sq.Ft.:
- 2,010
- Status:
- Active
- Beds:
- 3
- Lot size:
- 0.14 Acres
- Year built:
- 2024
- Baths:
- 3.00
- MLS#:
- 2503772
- Subdivision:
- Boulder Hills
ADDITIONAL INFORMATION
The Westhampton by SAB HOMES is a handsome Reverse 1.5 story, free-standing villa, on lot 88 at the Enclaves at Boulder Hills. ***Under construction at drywall stage***READY THIS January*** This villa is on a flat lot and features an open-concept great room with a kitchen, pantry, large island, and separate dining area. A gorgeous fireplace and a wall of windows let the light in and the fireplace will keep you cozy in the winter. Primary ensuite on the main floor along with a large walk-in closet and main floor laundry make living easy. There is 2nd bedroom or home office and bath on the main level. Downstairs there is a large family room, 3rd bedroom and bath. An optional hobby room can be built out—the covered patio is off the dining room. Enjoy a carefree life in the maintenance-provided community. $198 per month takes care of your lawn care and snow removal as well as the maintenance of the irrigation system.
- Type:
- Single Family
- Sq.Ft.:
- 2,946
- Status:
- Active
- Beds:
- 5
- Lot size:
- 0.22 Acres
- Year built:
- 2023
- Baths:
- 4.00
- MLS#:
- 2502824
- Subdivision:
- Parkside Reserve
ADDITIONAL INFORMATION
GOLD - PICK OF THE PARADE - PARADE OF HOMES FALL 2024! Brand new floor plan by Rodrock Homes! The two story Acadia is already popular for good reason! Modern, functional, and complete with overall craftmanship in the home! Parkside Reserve is a brand new eye-catching, stylish Rodrock Community. It is conveniently located within minutes of everyday shopping and dining. Outdoor lovers will enjoy the 1,200-acre Heritage Park within 5 mins of the community. Amenities will include pool, clubhouse, sports courts including pickleball, nature trails and grilling station. The two-story Acadia is designed for gathering. A cozy living room features a gas fireplace with optional built-in shelving. Everyday cooking and entertaining are a breeze in the efficient L-shaped kitchen, which boasts an oversized walk-in pantry with plenty of storage space. The Acadia features a main-level flex room to accommodate a fifth bedroom or a home office, as well as a formal dining space. Other perks of this plan include a covered patio for al fresco dining and a second-floor laundry room with access from the primary suite’s walk-in closet. Welcome Center is open 10am-5pm Monday-Saturday and 12pm-5pm on Sundays. Pricing is calculated on floor plan base price, average lot price and community requirements.
$572,500
16593 W 165th Place Olathe, KS 66062
- Type:
- Single Family
- Sq.Ft.:
- 2,465
- Status:
- Active
- Beds:
- 4
- Lot size:
- 0.32 Acres
- Baths:
- 4.00
- MLS#:
- 2502589
- Subdivision:
- Stonebridge Trails
ADDITIONAL INFORMATION
Ask about closing cost promo! New construction under $600k in Stonebridge! Estimated completion early March 2025. Award-winning Skylar 2-story, by Shepard Homes. Situated on a cul-de-sac, this home features an open floor plan with an office/flex space at the entry. The spacious kitchen offers plenty of storage and counter top space, plus a walk-in pantry. Four bedrooms on the second floor, including an extensive Primary suite with over-sized walk in shower, free standing bathtub and walk-in closet. 2nd floor laundry. All in the coveted Stonebridge Trails, A Rodrock Community, with Amenities that provide a wonderful lifestyle and close to Heritage Park. There are 2 clubhouses, 1 with work out facility, 4 pools, playgrounds, basketball and tennis courts and nature trails through out the neighborhood. Taxes, square footage, and room dimensions are estimated - Buyer or Buyer Agent to verify. *Additional photos coming soon.
- Type:
- Single Family
- Sq.Ft.:
- 3,004
- Status:
- Active
- Beds:
- 4
- Lot size:
- 0.22 Acres
- Year built:
- 2023
- Baths:
- 3.00
- MLS#:
- 2502597
- Subdivision:
- Parkside Reserve
ADDITIONAL INFORMATION
DOUBLE AWARD-WINNING HOME AND PLAN - PARADE OF HOMES FALL 2024 - GOLD AWARD PICK OF THE PARADE - 2ND DISTINCTIVE PLAN & DESIGN! Brand new floor plan by Rodrock Homes! The reverse 1.5 story Sequoia charms visitors with its sought after floor plan and overall craftmanship of the home! Parkside Reserve is a brand new eye-catching, Rodrock Community. It is conveniently located within minutes of everyday shopping and dining. Outdoor lovers will enjoy the 1,200-acre Heritage Park within 5 mins of the community. The Sequoia’s living room has a vaulted, boxed ceiling, fireplace, and large windows. The kitchen features a large island and plenty of storage space. The primary suite features a large bedroom, walk-in closet, and adjoining laundry room. The lower-level recreation room has a granite-top bar, sink, an optional fireplace that walks out to a patio, and two additional bedrooms. Welcome Center is open 10am-5pm Monday-Saturday and 12pm-5pm on Sundays. Pricing is calculated on floor plan base price, average lot price and community requirements.
- Type:
- Single Family
- Sq.Ft.:
- 3,223
- Status:
- Active
- Beds:
- 4
- Lot size:
- 0.25 Acres
- Year built:
- 2023
- Baths:
- 4.00
- MLS#:
- 2502564
- Subdivision:
- Parkside Reserve
ADDITIONAL INFORMATION
You will want to see this gorgeous brand new floor plan by Rodrock Homes! Located in Parkside Reserve, a brand new eye-catching, Rodrock Community. It is conveniently within minutes of everyday shopping and dining. Outdoor lovers will enjoy the 1,200 acre Heritage Park within 5 mins of the community. Brimming with features families love, the two-story Biscayne includes a covered patio and a convenient, private mudroom off the three-car garage, outfitted with cubbies and a bench. Main-level highlights include a two-story great room, a gourmet-inspired kitchen complemented by a prep kitchen, a welcoming breakfast nook and formal dinning space, and a room perfect for a study, at-home office, or kids’ playroom. The upper level’s primary suite features a bathroom with a freestanding tub, double vanity, and a spacious walk-in closet. Three additional bedrooms complete the second-floor layout. Welcome Center is open 10am-5pm Monday-Saturday and 12pm-5pm on Sundays. Pricing is calculated on floor plan base price, average lot price and community requirements.
- Type:
- Single Family
- Sq.Ft.:
- 3,505
- Status:
- Active
- Beds:
- 5
- Lot size:
- 0.99 Acres
- Year built:
- 1977
- Baths:
- 5.00
- MLS#:
- 2502310
- Subdivision:
- Button Willow
ADDITIONAL INFORMATION
Discover this stunning, fully renovated home offering over 3,500 sq. ft. on nearly an acre in the serene Button Willow neighborhood, adjacent to Heritage Park. With 5 bedrooms and 4.5 baths, this forever home features elegant hardwood floors, a main-level primary suite, and a stylish mudroom with laundry. The custom kitchen boasts new cabinets, quartz countertops, and a sleek backsplash, making it the heart of the home. Meticulously updated with modern finishes and ample gathering spaces, this home also includes a walk-up basement for guests. Don’t miss the chance to own this exquisite Olathe gem!
$773,668
16729 Ripley Street Olathe, KS 66062
- Type:
- Single Family
- Sq.Ft.:
- 3,014
- Status:
- Active
- Beds:
- 4
- Lot size:
- 0.28 Acres
- Year built:
- 2024
- Baths:
- 3.00
- MLS#:
- 2501796
- Subdivision:
- Stonebridge South
ADDITIONAL INFORMATION
Tons of upgrades AND a knockout homesite! The "Phoenix III" by Walker Custom Homes is a spacious reverse 1.5 story offering a primary and second bedroom on the main level. Open layout with Beams in Great Room, kitchen overlooking the great room and featuring a walk-in pantry. Enjoy the covered deck with fireplace off the great room. Lower level with recreation room, full bar, 2 additional bedrooms and bathroom. This home is a walk out walk up! All in the coveted Stonebridge Trails neighborhood, A Rodrock Community, with amazing Amenity package, and close to Heritage Park. There are 2 clubhouses, 1 with work out facility, 4 pools, playgrounds, basketball and tennis courts and nature trails through out the neighborhood. Taxes, square footage, and room dimensions are estimated - Buyer or buyer agent to verify. For more info check out https://www.rodrock.com/communities/olathe-ks/stonebridge-south
- Type:
- Single Family
- Sq.Ft.:
- 2,500
- Status:
- Active
- Beds:
- 4
- Lot size:
- 0.45 Acres
- Year built:
- 2024
- Baths:
- 4.00
- MLS#:
- 2501789
- Subdivision:
- Stonebridge South
ADDITIONAL INFORMATION
This home is just under roof with mechanicals starting soon. "The Layla" by Walker Custom Homes is a 1.5 story home featuring an open floor plan with high ceilings and a welcoming grand entry! Fabulous contemporary design illuminates from this home. The 2 story great room is a show stopper! Enjoy a covered deck with fireplace off the Dining area. Beautiful kitchen with large center island and walk in pantry. The drop zone has half bath back by the garage door. The primary suite is stunning! The en suite features dual vanities, a soaker tub and a walk in shower. The closet has connection to the laundry on the main floor. The grand staircase leads to a walkway on the second level that looks down to the great room. There are 3 more bedroom, one with a private bath and 2 more with a jack and jill. All in the coveted Stonebridge South, A Rodrock Community, with Amenities that provide a wonderful lifestyle and close to Heritage Park. There are 2 clubhouses, 1 with work out facility, 4 pools, playgrounds, basketball and tennis courts and nature trails through out the neighborhood. Taxes, square footage, and room dimensions are estimated - Buyer or Buyer Agent to verify. Photos are of a previous Model.
$655,378
16398 W 166th Place Olathe, KS 66062
- Type:
- Single Family
- Sq.Ft.:
- 2,757
- Status:
- Active
- Beds:
- 4
- Lot size:
- 0.26 Acres
- Year built:
- 2024
- Baths:
- 3.00
- MLS#:
- 2501095
- Subdivision:
- Stonebridge Trails
ADDITIONAL INFORMATION
This home is currently at sheetrock with estimated completion in January-February 2025. Still time to select finishes! The "Jackson" by Rodrock Homes offers an open floor plan featuring a spacious kitchen and great room opening to a covered patio. Primary bedroom and guest/office located on main level with two additional bedrooms down. All in the coveted Stonebridge Trails, A Rodrock Community, with Amenities that provide a wonderful lifestyle and close to Heritage Park. There are 2 clubhouses, 1 with work out facility, 4 pools, playgrounds, basketball and tennis courts and nature trails through out the neighborhood. Taxes, square footage, and room dimensions are estimated - Buyer or Buyer Agent to verify. **Photos are of the "Jackson" Villa. Some changes were made to make this floorplan acommodate a 3 car garage. Some items/placement in these photos may not be reflected in the 3 car garage version.
$587,468
16578 W 165th Place Olathe, KS 66062
- Type:
- Single Family
- Sq.Ft.:
- 2,230
- Status:
- Active
- Beds:
- 4
- Lot size:
- 0.38 Acres
- Year built:
- 2024
- Baths:
- 3.00
- MLS#:
- 2501078
- Subdivision:
- Stonebridge Trails
ADDITIONAL INFORMATION
This home is currently in paint stage with completion date January-February 2025. Still time to select finishes! The Madison (Elevation 3), by Rodrock Homes, offers an open floor plan featuring floor to ceiling stone wrapped fireplace in the great room. Spacious kitchen with large pantry. All bedrooms including the primary are located on the second floor, along with laundry room. Basement includes 9' walls with 3/4 bath stub-in. All in the coveted Stonebridge Trails, A Rodrock Community, with Amenities that provide a wonderful lifestyle and close to Heritage Park. There are 2 clubhouses, 1 with work out facility, 4 pools, playgrounds, basketball and tennis courts and nature trails through out the neighborhood. Taxes, square footage, and room dimensions are estimated - Buyer or Buyer Agent to verify. Photos are of a previous build.
- Type:
- Single Family
- Sq.Ft.:
- 2,675
- Status:
- Active
- Beds:
- 5
- Lot size:
- 0.29 Acres
- Baths:
- 4.00
- MLS#:
- 2500688
- Subdivision:
- Stonebridge Pointe
ADDITIONAL INFORMATION
The Middleton II.1 Sundance by Hilmann Home Building on a large cul-de-sac homesite. Elevation "G" is a Traditional Elevation that includes a front porch. Flexible 5 BR and 4BTh, two-story with a 5th Bedroom and an additional office/flex room on the main level. 8ft. Garage Doors for your taller vehicles. Hardwood Floors in the large Kitchen, Great Room and Entry. Walk-in Pantry, Gas Cooktop, Enameled Cabinets with your Granite tops. Jack-n-Jill bath, Large Walk-in Primary BR closet. Fantastic Laundry Room with a separate Ironing Room. Fully sodded homesite, sprinkler system and covered patio. A block away to our K-8 schools. Our elementary school was a 2020 National Blue Ribbon Award winner. Stonebridge amenities include 4 pools, 2 clubhouses (1 is a fitness gym) parks and playgrounds. New in 2024 are Pickleball courts! Our signature Stonebridge monument is a great spot for your pictures. 1238 Acre Heritage Park is right next door. This home is at mechanicals stage so all decor selections are currently available. Estimated completion is in Spring of 2025. Photos are of another Middleton II.1 home and show some optional features. Taxes are estimated.
- Type:
- Single Family
- Sq.Ft.:
- 2,675
- Status:
- Active
- Beds:
- 5
- Lot size:
- 0.32 Acres
- Baths:
- 4.00
- MLS#:
- 2500682
- Subdivision:
- Stonebridge Pointe
ADDITIONAL INFORMATION
The Middleton II.1 Sundance by Hilmann Home Building on a large end of cul-de-sac homesite. Elevation"D" is a Traditional Elevation that includes a front porch. Flexible 5 BR and 4BTh, two-story with a 5th Bedroom and an additional office/flex room on the main level. 8ft. Garage Doors for your taller vehicles. Hardwood Floors in the large Kitchen, Great Room and Entry. Walk-in Pantry, Gas Cooktop, Enameled Cabinets with your Granite tops. Jack-n-Jill bath, Large Walk-in Primary BR closet. Fantastic Laundry Room with a separate Ironing Room. Fully sodded homesite, sprinkler system and covered patio. A block away to our K-8 schools. Our elementary school was a 2020 National Blue Ribbon Award winner. Stonebridge amenities include 4 pools, 2 clubhouses (1 is a fitness gym) parks and playgrounds. New in 2024 are Pickleball courts! Our signature Stonebridge monument is a great spot for your pictures. 1238 Acre Heritage Park is right next door. This home is at mechanicals stage so all decor selections are currently available. Estimated completion is in Spring of 2025. Photos are of another Middleton II.1 home and show some optional features. Taxes are estimated.
- Type:
- Single Family
- Sq.Ft.:
- 2,675
- Status:
- Active
- Beds:
- 5
- Lot size:
- 0.44 Acres
- Baths:
- 4.00
- MLS#:
- 2500548
- Subdivision:
- Stonebridge Pointe
ADDITIONAL INFORMATION
The Middleton II.1 Sundance by Hilmann Home Building on a large end of cul-de-sac homesite. Elevation"D" is a Traditional Elevation that includes a front porch. Flexible 5 BR and 4BTh, two-story with a 5th Bedroom and an additional office/flex room on the main level. 8ft. Garage Doors for your taller vehicles. Hardwood Floors in the large Kitchen, Great Room and Entry. Walk-in Pantry, Gas Cooktop, Enameled Cabinets with your Granite tops. Jack-n-Jill bath, Large Walk-in Primary BR closet. Fantastic Laundry Room with a separate Ironing Room. Fully sodded homesite, sprinkler system and covered patio. A block away to our K-8 schools. Our elementary school was a 2020 National Blue Ribbon Award winner. Stonebridge amenities include 4 pools, 2 clubhouses (1 is a fitness gym) parks and playgrounds. New in 2024 are Pickleball courts! Our signature Stonebridge monument is a great spot for your pictures. 1238 Acre Heritage Park is right next door. This home is at mechanicals stage so all decor selections are currently available. Estimated completion is in early 2025. Photos are of another Middleton II.1 home and show some optional features. Taxes are estimated.
- Type:
- Single Family
- Sq.Ft.:
- 4,233
- Status:
- Active
- Beds:
- 6
- Lot size:
- 0.3 Acres
- Year built:
- 2024
- Baths:
- 5.00
- MLS#:
- 2499680
- Subdivision:
- Hilltop Farms
ADDITIONAL INFORMATION
Come see the majestic 2-Story Glenwood by Inspired Homes! This huge 6 bedroom & 5 bathroom home sits on an oversized corner, WALKOUT lot in the brand-new community of Hilltop Farms. And there's still time to choose design options at the Inspired Homes Design Studio! But the designer options for this home will already feature a basement full wet bar, wainscoting & ceiling wood accents throughout, custom lighting package, upgraded quartz countertops in kitchen and baths, built-in mudroom lockers, and a designated coffee bar! As well as a huge low maintenance, covered deck with aluminum rails, composite decking & stairs leading down to a lower patio! Inspired Homes also includes extra deep garages, 8’ garage & front doors, irrigation systems, garage openers, gas range cooking with built in SS GE Profile appliances, low-e Pella windows and doors, custom wood cabinetry, tray ceilings, and so much more! Located in the peaceful and highly sought-after Hilltop Farms neighborhood in Olathe, this home offers a lifestyle characterized by both comfort and convenience. Residents can indulge in community amenities including a zero-entry pool and sun cabanas, a large "tot-lot" playground and gaga ball pit, pickle ball courts, basketball and volleyball courts, local walking trails, and expanses of green space to enjoy. Notably, shopping destinations and restaurants are just a short drive away, providing residents with the opportunity to relish in the charm of a countryside atmosphere while benefiting from the practicality of urban living right in Hilltop Farms. *The photos in this listing are of the Glenwood model in our Southern Meadows community.
- Type:
- Single Family
- Sq.Ft.:
- 3,553
- Status:
- Active
- Beds:
- 5
- Lot size:
- 0.23 Acres
- Year built:
- 2024
- Baths:
- 4.00
- MLS#:
- 2499608
- Subdivision:
- Hilltop Farms
ADDITIONAL INFORMATION
Introducing the popular FIVE BEDROOM Windsor reverse-ranch by Inspired Homes! This fantastic Reverse 1.5 Story now boasts over 3,500 SF and is situated on a SOUTH facing, TREED WALKOUT lot in the brand-new community of Hilltop Farms. Still time to choose design options at the Inspired Homes Design Studio and personalize your home! This home will include a huge low maintenance, covered deck with aluminum rails, composite decking & stairs leading down to a lower patio--all with a private and serene view of trees and permanent green space! Designer options for this home will feature a full basement wet bar, wood trim ceiling & wall details, upgraded lighting, upgraded quartz countertops, built-in cabinets & shelving in great room, an additional fireplace in the basement, direct access to laundry room from the primary closet, and a HUGE walk-in pantry! Inspired Homes also includes extra deep garages, 8’ garage & front doors, irrigation systems, garage openers, gas range cooking with built in SS GE Profile appliances, low-e Pella windows and doors, custom wood cabinetry, tray ceilings, and so much more! Also located in the peaceful and sought-after Hilltop Farms neighborhood in Olathe, this property offers a lifestyle characterized by both comfort and convenience. Residents can indulge in community amenities including a zero-entry pool and sun cabanas, a large "tot-lot" playground and gaga ball pit, pickle ball courts, basketball and volleyball courts, local walking trails, and expanses of green space to enjoy. Notably, shopping destinations and restaurants are just a short drive away, providing residents with the opportunity to relish in the charm of a countryside atmosphere while benefiting from the practicality of urban living right in Hilltop Farms. *The photos in the listing are of the Windsor model in our Pryor Ridge community.
- Type:
- Single Family
- Sq.Ft.:
- 3,025
- Status:
- Active
- Beds:
- 4
- Lot size:
- 0.23 Acres
- Year built:
- 2024
- Baths:
- 3.00
- MLS#:
- 2498783
- Subdivision:
- Boulder Hills
ADDITIONAL INFORMATION
- READY WINTER 2024- The Timberland Expanded 1.5 Story by New Mark Homes in Boulder Hills on lot 138 is a luxurious reverse 1.5 that features the primary bedroom and a second bedroom on the main level. The home features 5 bedrooms, 4.5 bathrooms, 3 car garage. The large designer kitchen boasts a gas cooktop, built-in oven and microwave, quartz countertops, and a large island. The primary suite offers dual vanities, a freestanding soaker tub, a walk-in shower, and a separate commode area. This is a beautiful open plan backing to greenspace. Boulder Hills is built around the new Timber Sage Elementary School adjacent to Heritage Park, which has golf, a dog park, a lake, trails, and sports fields. Amenities include a resort-style pool with an outdoor pavilion w/ fireplace and outdoor kitchen, playground, clubhouse, putting green, and pickleball court.
$1,200,000
12695 W 146th Street Olathe, KS 66062
- Type:
- Single Family
- Sq.Ft.:
- 4,795
- Status:
- Active
- Beds:
- 5
- Lot size:
- 1 Acres
- Year built:
- 2004
- Baths:
- 5.00
- MLS#:
- 2499281
- Subdivision:
- Heritage Hill West
ADDITIONAL INFORMATION
Welcome home to beautiful Heritage Hill West. This unique subdivision in Johnson County is a treasure. All custom and period style homes. Gorgeous curb appeal with its timeless architecture and tree filled lot. The traditional design has so many rooms for entertainment and easy living. Holidays can be celebrated in the designated dining space. A front formal living area that is adjoined to another more casual living space with fireplace and large windows. Gourmet kitchen with separate breakfast nook surrounded by more windows for natural lighting. Main floor primary suite and laundry room with mudroom. Three bedrooms up while one is in the lower level finished basement. Basement has a generous space for a pool table or exercise equipment and a large bar. Extra wide door openings on main floor to accommodate wheel chairs. Plenty of unfinished space as well for adequate storage of all the things! The backyard is an oasis of its own. Relax on the huge deck. Keep as is with a giant backyard or consider putting a large pool in for endless summer fun. Neighborhood gazebo, picnic and private lake for residents. 5 minute walk to Amesbury Lake with access to OP trails. Dining options and shopping within minutes. This is a one owner/custom home and you don't want to miss this opportunity! Buyer and Buyers agent to confirm taxes, room measurements and schools.
  |
| Listings courtesy of Heartland MLS as distributed by MLS GRID. Based on information submitted to the MLS GRID as of {{last updated}}. All data is obtained from various sources and may not have been verified by broker or MLS GRID. Supplied Open House Information is subject to change without notice. All information should be independently reviewed and verified for accuracy. Properties may or may not be listed by the office/agent presenting the information. Properties displayed may be listed or sold by various participants in the MLS. The information displayed on this page is confidential, proprietary, and copyrighted information of Heartland Multiple Listing Service, Inc. (Heartland MLS). Copyright 2024, Heartland Multiple Listing Service, Inc. Heartland MLS and this broker do not make any warranty or representation concerning the timeliness or accuracy of the information displayed herein. In consideration for the receipt of the information on this page, the recipient agrees to use the information solely for the private non-commercial purpose of identifying a property in which the recipient has a good faith interest in acquiring. The properties displayed on this website may not be all of the properties in the Heartland MLS database compilation, or all of the properties listed with other brokers participating in the Heartland MLS IDX program. Detailed information about the properties displayed on this website includes the name of the listing company. Heartland MLS Terms of Use |
Olathe Real Estate
The median home value in Olathe, KS is $356,500. This is lower than the county median home value of $368,700. The national median home value is $338,100. The average price of homes sold in Olathe, KS is $356,500. Approximately 71.11% of Olathe homes are owned, compared to 25.57% rented, while 3.32% are vacant. Olathe real estate listings include condos, townhomes, and single family homes for sale. Commercial properties are also available. If you see a property you’re interested in, contact a Olathe real estate agent to arrange a tour today!
Olathe, Kansas 66062 has a population of 140,339. Olathe 66062 is more family-centric than the surrounding county with 40.98% of the households containing married families with children. The county average for households married with children is 37.57%.
The median household income in Olathe, Kansas 66062 is $100,849. The median household income for the surrounding county is $96,059 compared to the national median of $69,021. The median age of people living in Olathe 66062 is 35.9 years.
Olathe Weather
The average high temperature in July is 88.1 degrees, with an average low temperature in January of 20.3 degrees. The average rainfall is approximately 40.9 inches per year, with 13.2 inches of snow per year.
