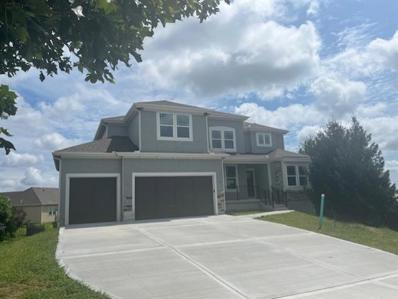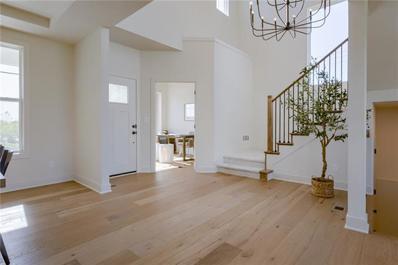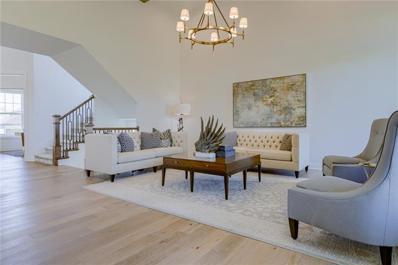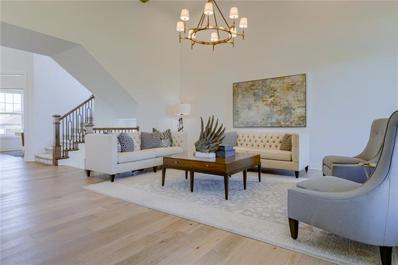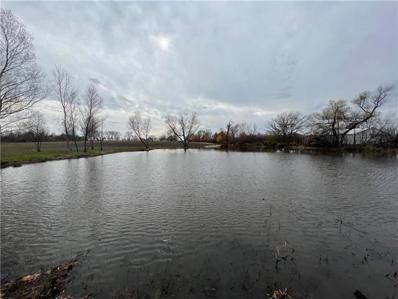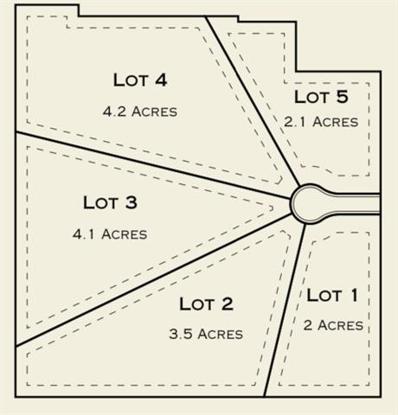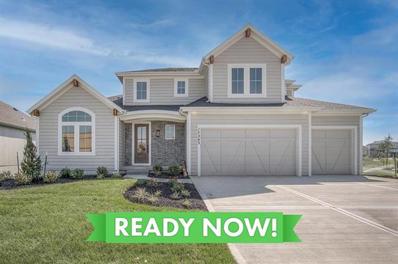Olathe KS Homes for Rent
- Type:
- Other
- Sq.Ft.:
- 2,629
- Status:
- Active
- Beds:
- 4
- Lot size:
- 0.15 Acres
- Year built:
- 2021
- Baths:
- 3.00
- MLS#:
- 2389927
- Subdivision:
- Boulder Hills
ADDITIONAL INFORMATION
Richmond MODEL NOW FOR SALE featuring an $8K PROMO! Hurry, this Richmond is on a highly desirable lot with incredible upgrades and finishes by Gabriel Homes. It is a Farmhouse Style Villa on lot 26 at the Enclaves at Boulder Hills. Maintenance Provided, Single-unit villa w four bedrooms/3 baths. Open-concept plan w/greatroom/dining/kitchen. Hardwood floors, custom cabinets, a kitchen island w/granite, & walk-in pantry. The covered rear porch makes entertaining a breeze. 2nd bedroom/bath on the main level or use it for your home office. Two additional bedrooms, a bath, and a large family or media room on the lower level—2-car garage. HOA is $900 a year; Monthly is $198. Enjoy the lifestyle at Boulder Hills with the beautiful pool, fountain, covered patio with fireplace and outdoor kitchen, pickleball court, putting green, and playground.
- Type:
- Single Family
- Sq.Ft.:
- 2,837
- Status:
- Active
- Beds:
- 4
- Lot size:
- 0.22 Acres
- Year built:
- 2023
- Baths:
- 4.00
- MLS#:
- 2387889
- Subdivision:
- Stonebridge Trails
ADDITIONAL INFORMATION
Special offer! Builder rate buydown to 4.875% (6.285% APR) Limited time. See agent for details This home is currently at paint stage (approx 60 days to completion). Selections can still be made such as Plumbing fixtures, Lighting fixtures, Appliances (for standard openings), Flooring, Tile, Countertops, Interior Door knobs and shower doors. The 'Irving" 2 Story by Rodrock Homes has arrived in Stonebridge Trails! This amazing home sits on a Walkout Lot too! Work from home in your private study/flex room. Entertain guests in the Formal Dining room for the Holidays! The open concept and large Great Room windows let the natural light in with a beautiful fireplace for chilly days. Beautiful kitchen with breakfast area that has large center island and custom cabinets. Stainless appliances extra large walk in pantry and Drop Zone off the garage for coats and storage. Covered deck off the kitchen with southern exposure. Upstairs has incredible Primary Suite. Spa like en suite with soaker tub, double vanities, walk in shower and Huge master closet with connection to the laundry room. Bedroom 2 has it's own bathroom. Bedrooms 3 and 4 have their own walk in closets with shared bathroom and private sinks. Irrigation included! All in coveted Stonebridge Trails, A Rodrock Community. Amenities provide a wonderful lifestyle at an amazing location! Stonebridge offers 2 clubhouses, 1 is a work out facility, 4 pools, playgrounds, basketball and tennis courts and paved trails through out the community. Heritage Park 1,234-acres park is close by with a dog park, lake, park shelters, athletic programs, 18-hole disc golf course, softball, football, and soccer fields, 18-hole Golf Course and driving range. Taxes are estimated Buyer Agent or Buyer to verify. Photos of a previous build.
- Type:
- Single Family
- Sq.Ft.:
- 2,837
- Status:
- Active
- Beds:
- 4
- Lot size:
- 0.35 Acres
- Year built:
- 2022
- Baths:
- 4.00
- MLS#:
- 2388068
- Subdivision:
- Stonebridge Park
ADDITIONAL INFORMATION
Limited time financing promos. See agent for details. Home is currently at paint stage (approx 60 days to completion). If you are looking for an OVERSIZED YARD (over 15,000 square feet on low traffic street) with a WOODED VIEW, dont miss out on this two story plan! The Irving, by Rodrock Homes. The main level of the Irving floor plan showcases an efficient L-shaped kitchen, cozy great room with gas fireplace and optional built-in bookshelves, and a front office for those who work from home. A covered porch, large pantry and rear foyer with half bath are other perks of the plan. The upper level houses the relaxing master suite; laundry room, with access from the master’s walk-in closet and main hallway; three more bedrooms and two baths. HURRY to CHOOSE YOUR OWN FINISHES!!! *Pictures are of a model home* Located in Stonebridge Park ,a Rodrock Community, you have terrific amenities including 4 pools, extensive walking trails, 2 clubhouses, basketball court, tennis court, and a work-out facility. It is next to Heritage Park for even more activity options.
- Type:
- Single Family
- Sq.Ft.:
- 2,966
- Status:
- Active
- Beds:
- 4
- Lot size:
- 0.23 Acres
- Year built:
- 2022
- Baths:
- 4.00
- MLS#:
- 2387738
- Subdivision:
- Stonebridge Park
ADDITIONAL INFORMATION
Limited time financing promos - See agent for details. The Kingston 1.5 Story by Rodrock Homes! This home is at at paint stage (approx 60 days to completion). The Kingston dynamic floor plan beautifully captures the spirit of modern family living. It features a great room with 13-foot ceilings, and gas fireplace that opens to patio for added opulence. A well-appointed kitchen providing plenty of countertop space and large island for prep work, plus an abundance of custom cabinets and walk-in pantry for the perfect amount of storage. The main-level owner’s suite is equipped for ultimate relaxation with ample space and a spa-inspired owner’s bath. A laundry room to help simplify life is located off the owner’s suite walk-in closet. Flex space on the main level can be utilized as a home office, bedroom or playroom. The second level is dedicated to three bedrooms and two full baths. Pictures are of a previous model home.
- Type:
- Single Family
- Sq.Ft.:
- 2,966
- Status:
- Active
- Beds:
- 4
- Lot size:
- 0.2 Acres
- Year built:
- 2022
- Baths:
- 4.00
- MLS#:
- 2387795
- Subdivision:
- Stonebridge Park
ADDITIONAL INFORMATION
Limited time financing promos - ask agent for details. 1.5 Story by Rodrock Homes, The Kingston, is currently at the cabinet stage (approx 90 days out) and still time to pick most of your finishes! This Plan Features an Executive Office on the Main Level. Hardwood Floors Lead from the Entry into the Great Room, Dining, Kitchen & Pantry. Great Room Features Soaring Ceiling and Beams & See-Through Fireplace that Looks onto the Covered Patio overlooking your private backyard. The Kitchen Includes Custom Cabinets, Breakfast Bar Island, Wall Oven, Gas Cook Top, Walk-in Pantry & Choose your own appliances. Off the Kitchen is a Main Floor Laundry Room with Walk-Thru Access to the Master Closet into Master Bath. Master Bathroom also Features Walk-in Shower & Dual Vanities with Upgraded Granite. The Upper-Level Landing is Open to the Entry Below. Upper Level also Includes 3 Large Bedrooms, Private Full Bath and Jack & Jill Bath. Level Lot. Pictures are of model home. Located in Stonebridge Park ,a Rodrock Community, you have terrific amenities including 4 pools, extensive walking trails, 2 clubhouses, basketball court, tennis court, and a work-out facility. It is next to Heritage Park for even more activity options. Pictures of previous model. Finishes may vary.
- Type:
- Single Family
- Sq.Ft.:
- 3,296
- Status:
- Active
- Beds:
- 4
- Lot size:
- 0.32 Acres
- Year built:
- 2023
- Baths:
- 4.00
- MLS#:
- 2370173
- Subdivision:
- Stonebridge Park
ADDITIONAL INFORMATION
$20,000 PRICE REDUCTION!! MOVE-IN READY!! This popular, stunning home features an open concept main level with a gorgeous stacked stone fireplace with built-ins. Hardwood floors in the great room and an amazing A-frame vault throughout the kitchen and dining room. This home boasts two spectacular and spacious entertaining spaces. The Kitchen has a walk-in pantry w/Coffee Bar, extra prep space custom cabinetry, and large island. The luxurious master suite adjoins to a laundry for your convenience. Office/Bedroom on main with full bath is sure to please with its versatility. Enjoy the expansive LL including rec room, 2 bedrooms, 2 baths and bar with granite tops. Electronic Zone Dampers. This home is beautifully finished and has it all and more! Pictures are of the actual home. Located in Stonebridge Park, a Rodrock Community, you have terrific amenities including 4 pools, extensive walking trails, 2 clubhouses, basketball court, tennis court, and a work-out facility. It is next to Heritage Park for even more activity options.
- Type:
- Land
- Sq.Ft.:
- n/a
- Status:
- Active
- Beds:
- n/a
- Lot size:
- 4.1 Acres
- Baths:
- MLS#:
- 2356943
- Subdivision:
- Other
ADDITIONAL INFORMATION
Truly unique opportunity, Cul-de-sac acreage lot with amazing pond bordering the city of Olathe. Lot is located in Johnson county not city of Olathe, so outbuilding and animal codes per county. Four other lots available starting at 270k. Will custom build-to-suit or open to outside builders with approval. All the benefits of living in the country but just a few minutes from shopping...reserve yours today! High speed AT&T fiber internet available. High speed AT&T fiber internet available. Please contact listing agent to set up showings. *******UPDATES: COUNTY HAS CHANGED RESTRICTIONS ON SMALL ACREAGE OUTBUILDINGS TO ALLOW MUCH BIGGER BUILDINGS. THIS PROPERTY COULD HAVE A 40X85 OUTBUILDING ON IT!!! TONS OF ROOM FOR YOUR HOBBY AND TOYS!!!*******
- Type:
- Land
- Sq.Ft.:
- n/a
- Status:
- Active
- Beds:
- n/a
- Lot size:
- 4.2 Acres
- Baths:
- MLS#:
- 2356893
- Subdivision:
- Other
ADDITIONAL INFORMATION
Truly unique opportunity, Cul-de-sac acreage lot bordering the city of Olathe. Lot is located in Johnson county not city of Olathe, so outbuilding and animal codes per county. Four other lots available (270K-395K). Will custom build-to-suit or open to outside builders with approval. All the benefits of living on acreage but just a few minutes from shopping...reserve yours today! High speed AT&T fiber internet available. Please contact listing agent to set up showings. *******UPDATES: COUNTY HAS CHANGED RESTRICTIONS ON SMALL ACREAGE OUTBUILDINGS TO ALLOW MUCH BIGGER BUILDINGS. THIS PROPERTY COULD HAVE A 40X85 OUTBUILDING ON IT!!! TONS OF ROOM FOR YOUR HOBBY AND TOYS!!!**********
$789,950
17243 S Allman Road Olathe, KS 66062
- Type:
- Single Family
- Sq.Ft.:
- 2,666
- Status:
- Active
- Beds:
- 4
- Lot size:
- 0.21 Acres
- Year built:
- 2019
- Baths:
- 5.00
- MLS#:
- 2353375
- Subdivision:
- Boulder Hills
ADDITIONAL INFORMATION
MODEL HOME FOR SALE*** Do not miss this incredible deal!! BUILDER will finish the basement at COST with an acceptable offer by December 31st; call listing agents for this deal and offer terms. View this stunning & distinctive home, the Lila by Roeser Homes, on lot 85.*** Amazing daylight lot that backs to GREENSPACE; the Lila is a dramatic open-concept 1.5-story plan. Primary on the main level! Built-in cabinets and shelves flank the fireplace. The kitchen features custom cabinets, quartz counters, a large pantry, a custom wood range hood, and under-cab lighting. The master bath has a double vanity with quartz countertops, a tub, and a frameless shower. The dining area off the kitchen has a recessed buffet/serving furniture space. The upstairs features 3 bedrooms, each with a bathroom and walk-in closet. In addition to the main floor laundry, there is also an upstairs laundry. The large covered deck has composite decking!
  |
| Listings courtesy of Heartland MLS as distributed by MLS GRID. Based on information submitted to the MLS GRID as of {{last updated}}. All data is obtained from various sources and may not have been verified by broker or MLS GRID. Supplied Open House Information is subject to change without notice. All information should be independently reviewed and verified for accuracy. Properties may or may not be listed by the office/agent presenting the information. Properties displayed may be listed or sold by various participants in the MLS. The information displayed on this page is confidential, proprietary, and copyrighted information of Heartland Multiple Listing Service, Inc. (Heartland MLS). Copyright 2024, Heartland Multiple Listing Service, Inc. Heartland MLS and this broker do not make any warranty or representation concerning the timeliness or accuracy of the information displayed herein. In consideration for the receipt of the information on this page, the recipient agrees to use the information solely for the private non-commercial purpose of identifying a property in which the recipient has a good faith interest in acquiring. The properties displayed on this website may not be all of the properties in the Heartland MLS database compilation, or all of the properties listed with other brokers participating in the Heartland MLS IDX program. Detailed information about the properties displayed on this website includes the name of the listing company. Heartland MLS Terms of Use |
Olathe Real Estate
The median home value in Olathe, KS is $356,500. This is lower than the county median home value of $368,700. The national median home value is $338,100. The average price of homes sold in Olathe, KS is $356,500. Approximately 71.11% of Olathe homes are owned, compared to 25.57% rented, while 3.32% are vacant. Olathe real estate listings include condos, townhomes, and single family homes for sale. Commercial properties are also available. If you see a property you’re interested in, contact a Olathe real estate agent to arrange a tour today!
Olathe, Kansas 66062 has a population of 140,339. Olathe 66062 is more family-centric than the surrounding county with 40.98% of the households containing married families with children. The county average for households married with children is 37.57%.
The median household income in Olathe, Kansas 66062 is $100,849. The median household income for the surrounding county is $96,059 compared to the national median of $69,021. The median age of people living in Olathe 66062 is 35.9 years.
Olathe Weather
The average high temperature in July is 88.1 degrees, with an average low temperature in January of 20.3 degrees. The average rainfall is approximately 40.9 inches per year, with 13.2 inches of snow per year.

