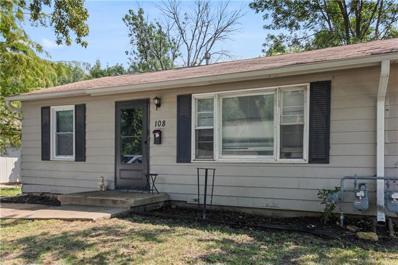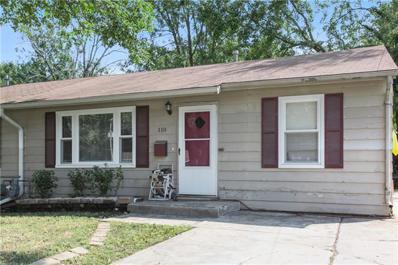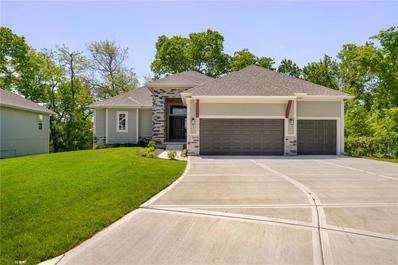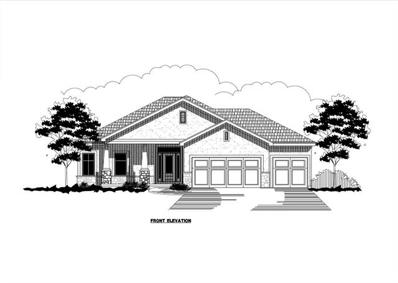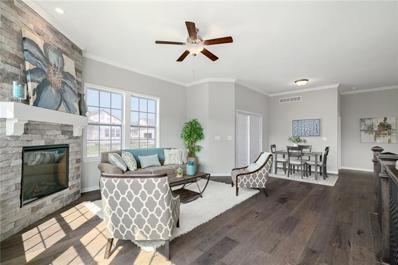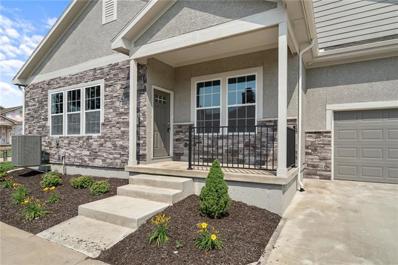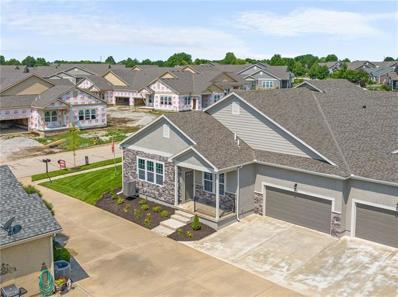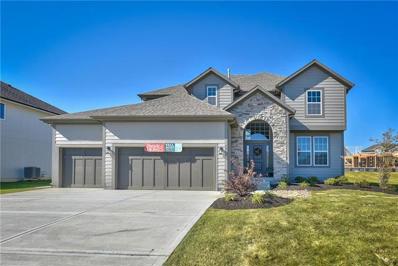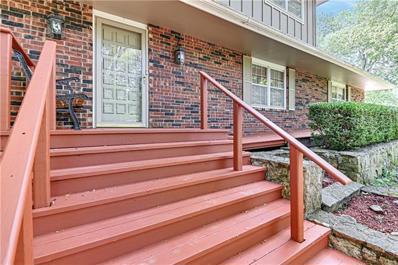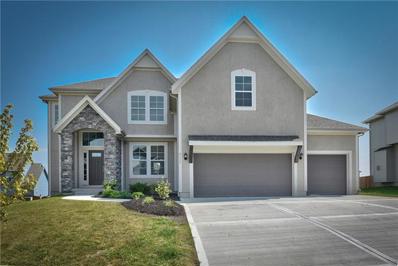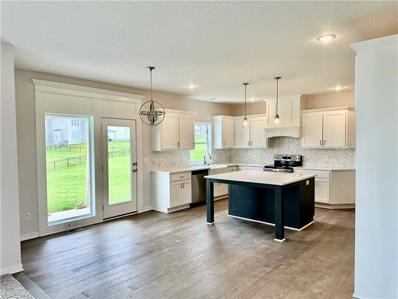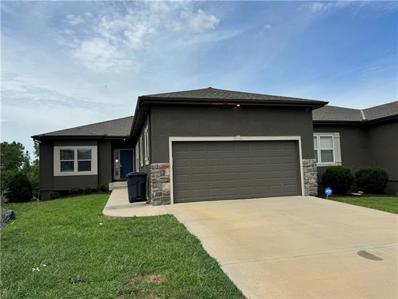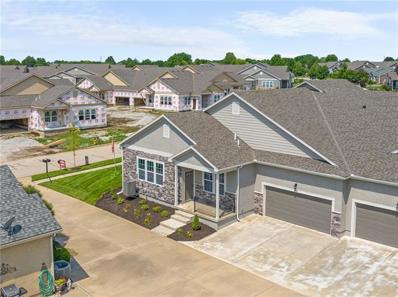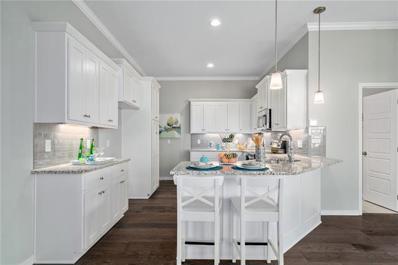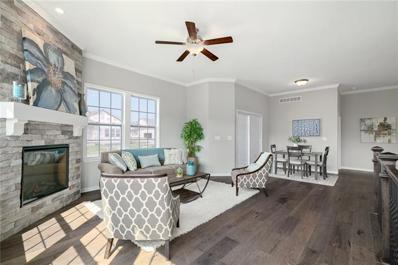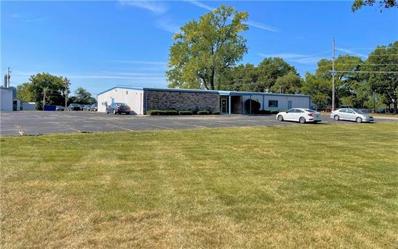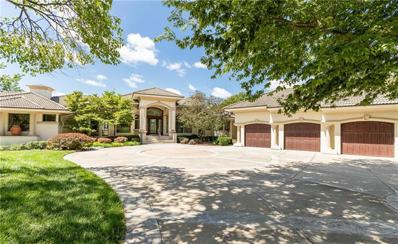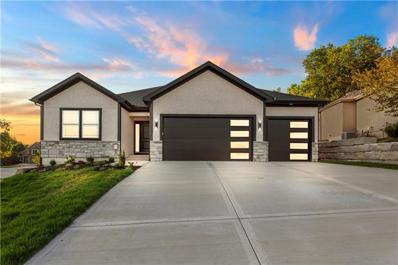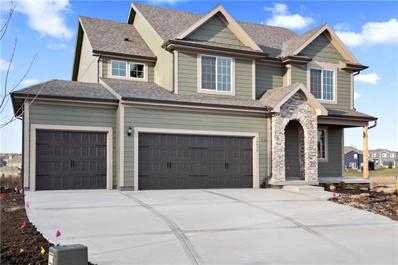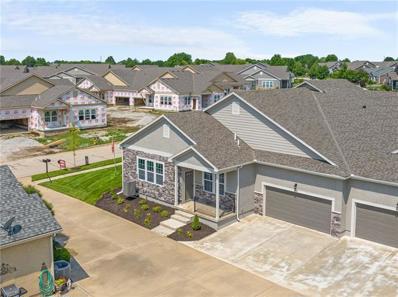Olathe KS Homes for Rent
$170,000
108 S Annie Street Olathe, KS 66061
- Type:
- Other
- Sq.Ft.:
- 816
- Status:
- Active
- Beds:
- 2
- Lot size:
- 0.16 Acres
- Year built:
- 1958
- Baths:
- 1.00
- MLS#:
- 2507527
- Subdivision:
- Waldron Place
ADDITIONAL INFORMATION
Unlock a prime investment opportunity with this exceptional rental property! Currently tenanted by a reliable occupant, this property boasts a secure 2-year lease, extending through Dec. 21, 2024, with a steady rental income of $1,400 per month. This charming, recently remodeled ranch-style home spans 816 sq. ft. and features a well-designed floor plan, including a spacious family room, an updated kitchen, two generous bedrooms, a full bathroom, and an additional utility room. The property offers a delightful yard, perfect for relaxation or potential enhancements, and is situated in a highly convenient location off Ridgeview and Loula. With its proximity to Ridgeview Elementary School, ample driveway and street parking, and its solid rental history, this property is an excellent addition to any investment portfolio. Secure a reliable income stream and grow your investments with this outstanding real estate opportunity! Attached half duplex is also for sale-110 S. Annie St. mls# 2507521
$170,000
110 S Annie Street Olathe, KS 66061
- Type:
- Single Family
- Sq.Ft.:
- 816
- Status:
- Active
- Beds:
- 2
- Lot size:
- 0.16 Acres
- Year built:
- 1958
- Baths:
- 1.00
- MLS#:
- 2507521
- Subdivision:
- Waldron Place
ADDITIONAL INFORMATION
Unlock a prime investment opportunity with this exceptional rental property! Currently tenanted by a reliable occupant, this property boasts a secure 2-year lease, extending through May 31, 2026, with a steady rental income of $1,400 per month. This charming, recently remodeled ranch-style home spans 816 sq. ft. and features a well-designed floor plan, including a spacious family room, an updated kitchen, two generous bedrooms, a full bathroom, and an additional utility room. The property offers a delightful yard, perfect for relaxation or potential enhancements, and is situated in a highly convenient location off Ridgeview and Loula. With its proximity to Ridgeview Elementary School, ample driveway and street parking, and its solid rental history, this property is an excellent addition to any investment portfolio. Secure a reliable income stream and grow your investments with this outstanding real estate opportunity! Attached half duplex is also for sale-108 S. Annie St. mls#2507527
- Type:
- Single Family
- Sq.Ft.:
- 3,376
- Status:
- Active
- Beds:
- 4
- Lot size:
- 0.2 Acres
- Year built:
- 2024
- Baths:
- 3.00
- MLS#:
- 2506506
- Subdivision:
- Woodland Hills
ADDITIONAL INFORMATION
Prieb's Dakota reverse 1.5 plan is a beautifully designed home in the Woodland Hills community. The open floor plan with soaring ceilings and ample natural light creates a spacious and airy atmosphere that is perfect for entertaining. This home is situated on a walkout lot, which provides easy access to the outdoors and a beautiful view of greenspcae & the tree preserve. The primary bedroom is located on the main floor and features a gorgeous stand-alone tub and a large walk-in shower. The laundry is conveniently located right off the primary closet, making it easily accessible. The functional boot bench with storage galore is perfect for organizing and storing belongings as you walk in the door. The finished lower level is equipped with large windows, two secondary bedrooms, and a full bath. The great rec space is perfect for entertaining guests or spending time with family. This home is a great option for anyone looking for a beautiful and functional living space in a new homes community. Please note that the photos provided are of a previously built Dakota model, and some features may not be included. It's recommended that buyers work with their agent to confirm the details of the home.
- Type:
- Single Family
- Sq.Ft.:
- 3,342
- Status:
- Active
- Beds:
- 4
- Lot size:
- 0.2 Acres
- Baths:
- 3.00
- MLS#:
- 2506423
- Subdivision:
- Woodland Hills
ADDITIONAL INFORMATION
Prieb's new AVA reverse 1.5 plan is a beautifully designed home in the Woodland Hills community. The open floor plan with soaring ceilings and ample natural light creates a spacious and airy atmosphere that is perfect for entertaining. Don't miss the prep kitchen as well as the walk-in pantry with two entrances. This home is situated on a walkout lot, which provides easy access to the outdoors and a beautiful view of the tree preserve. The primary bedroom is located on the main floor and features a gorgeous standalone tub and a large walk-in shower. The laundry is conveniently located right off the primary bedroom closet, making it easily accessible. The functional boot bench with storage galore is perfect for organizing and storing belongings as you walk in the door. The finished lower level is equipped with large windows, two secondary bedrooms, and a full bath. The great rec space is perfect for entertaining guests or spending time with family. This home is a great option for anyone looking for a beautiful and functional living space in a new homes community.
- Type:
- Other
- Sq.Ft.:
- 1,920
- Status:
- Active
- Beds:
- 3
- Lot size:
- 0.28 Acres
- Baths:
- 3.00
- MLS#:
- 2505381
- Subdivision:
- Ranch Villas Of Grayson Place
ADDITIONAL INFORMATION
"Welcome to Maintenance Provided Ranch Villas with an open floor plan, boasting 10' ceilings and elegant features. Enjoy carefree living as lawn care, snow removal, all exterior including roof replacements are all taken care of. The villa comes equipped with stainless steel appliances, custom cabinets, and under counter lighting. The master suite on the main floor offers a walk-in closet, raised vanity tops, and beautifully tiled shower walls and bathroom floors. Hardwood flooring adorns the entry, living room, kitchen, mudroom, office, and dining room. The living room showcases a stone fireplace and floods of natural light. The lower level features a third bedroom and bathroom. The community amenities include a vibrant community center with two pools and scenic walking trails around the lake."
- Type:
- Other
- Sq.Ft.:
- 1,920
- Status:
- Active
- Beds:
- 3
- Lot size:
- 0.28 Acres
- Baths:
- 3.00
- MLS#:
- 2505380
- Subdivision:
- Ranch Villas Of Grayson Place
ADDITIONAL INFORMATION
"Welcome to Maintenance Provided Ranch Villas with an open floor plan, boasting 10' ceilings and elegant features. Enjoy carefree living as lawn care, snow removal, all exterior including roof replacements are all taken care of. The villa comes equipped with stainless steel appliances, custom cabinets, and under counter lighting. The master suite on the main floor offers a walk-in closet, raised vanity tops, and beautifully tiled shower walls and bathroom floors. Hardwood flooring adorns the entry, living room, kitchen, mudroom, office, and dining room. The living room showcases a stone fireplace and floods of natural light. The lower level features a third bedroom and bathroom. The community amenities include a vibrant community center with two pools and scenic walking trails around the lake."
- Type:
- Other
- Sq.Ft.:
- 1,920
- Status:
- Active
- Beds:
- 3
- Lot size:
- 0.28 Acres
- Baths:
- 3.00
- MLS#:
- 2505373
- Subdivision:
- Ranch Villas Of Grayson Place
ADDITIONAL INFORMATION
"Welcome to Maintenance Provided Ranch Villas with an open floor plan, boasting 10' ceilings and elegant features. Enjoy carefree living as lawn care, snow removal, all exterior including roof replacements are all taken care of. The villa comes equipped with stainless steel appliances, custom cabinets, and under counter lighting. The master suite on the main floor offers a walk-in closet, raised vanity tops, and beautifully tiled shower walls and bathroom floors. Hardwood flooring adorns the entry, living room, kitchen, mudroom, office, and dining room. The living room showcases a stone fireplace and floods of natural light. The lower level features a third bedroom and bathroom. The community amenities include a vibrant community center with two pools and scenic walking trails around the lake."
- Type:
- Single Family
- Sq.Ft.:
- 2,873
- Status:
- Active
- Beds:
- 5
- Lot size:
- 0.26 Acres
- Baths:
- 4.00
- MLS#:
- 2505122
- Subdivision:
- Prairie Farms
ADDITIONAL INFORMATION
This popular Prieb Homes plan "Levi 2" sits on nice daylight lot. The kitchen and breakfast area have been expanded and the center granite island is larger with plenty of room for seating. T A separate sitting area is in the larger master bedroom and the master closet has been expanded. The upstairs laundry room has additional workspace. Features still included from the original Levi are the flex room on the first floor that can be used as an office or fifth bedroom, the mud room with a boot bench and entry closet, and the open loft area with a window upstairs. Scheduled to be done January.
- Type:
- Single Family
- Sq.Ft.:
- 2,742
- Status:
- Active
- Beds:
- 5
- Lot size:
- 0.27 Acres
- Baths:
- 4.00
- MLS#:
- 2505115
- Subdivision:
- Prairie Farms
ADDITIONAL INFORMATION
Popular Harlow 5, 2 story with 5 bedrooms, 4 baths & 3 car garage has a lot to offer. Start at the entry with lovely turned staircase and hardwood floors. The formal dining room includes built in cabinets on both sides and leads into an open great room with fireplace and lots of natural light. The dining area and center island kitchen includes stunning hardwood floors, granite countertops, apron front sink, painted custom cabinets with upgraded hardware & soft close doors & drawers, stainless appliances, built in microwave and nice walk in pantry. First floor bedroom with closet is ideal for a guest room, office, sewing or craft room, playroom, etc. Upstairs you will find a large owner's suite that leads into a spa-like bath with double granite vanities, tiled floors, separate tub and walk-in tiled shower. Spacious walk in closet leads into the convenient laundry room. Two bedrooms with walk in closets share a Jack & Jill bath, each with their own vanity. The fourth bedroom has its own private bath and walk in closet. Huge unfinished basement with tons of storage, sprinkler system and more. Community includes a large pool, play area, cabana & walking trails. Prairie Farms is adjacent to the newly renovated Lake Olathe offering a number of outdoor activities. Check us out, it's a great place to call home!
- Type:
- Single Family
- Sq.Ft.:
- 3,078
- Status:
- Active
- Beds:
- 4
- Lot size:
- 1.04 Acres
- Year built:
- 1971
- Baths:
- 3.00
- MLS#:
- 2505285
- Subdivision:
- Wyckford Estates
ADDITIONAL INFORMATION
Back on the market. No fault of seller. This hidden gem in Olathe sits on an acre of land surrounded by mature trees, is just a stone's throw from Olathe Lake. This ONE OWNER home boasts 4 bedrooms, 2 1/2 bath, formal living and dining rooms and wrap around deck to die for! Workshop in the basement! Bring your creativity to make this home your own. Pool table stays! Riding lawnmower can stay with acceptable offer
- Type:
- Single Family
- Sq.Ft.:
- 2,717
- Status:
- Active
- Beds:
- 5
- Lot size:
- 0.23 Acres
- Baths:
- 4.00
- MLS#:
- 2505074
- Subdivision:
- Prairie Farms
ADDITIONAL INFORMATION
Welcome to the Paxton III by Prieb Homes. This 2 story plan begins with a wonderful front porch leading you into this open floorplan. Nice entry with U-shaped staircase is open to the formal dining room with trayed ceiling. Great room with gas fireplace enjoys the natural light streaming through the windows. The center island kitchen is sure to please, featuring granite countertops, apron sink, custom cabinets with soft close drawers & doors, upgraded cabinet hardware, cabinet hood & built in microwave, stainless appliances and a large walk in pantry. Beautiful hardwood floors run throughout the entry, kitchen, breakfast room and mud room. Walk out of the breakfast room onto the covered deck to enjoy the outdoors. Large first floor guest room with closet can be used as an office, playroom, sewing/craft room, etc. Convenient 3/4 bath is adjacent to the guest room and mud room with boot bench and entry closet. Upstairs you will find three more bedrooms, one with its own private bath. The other two bedrooms share a Jack & Jill bathroom with a large vanity & double sinks. All bedrooms have vaulted ceilings. The owner's suite is a spacious room with double doors & vaulted ceiling. The lovely bath is a quiet retreat with a tiled walk-in shower, separate tub, two separate vanities, linen closet and tile floors. Attached is a large walk-in closet leading into the laundry room which is also accessible from the hallway with built-in bookshelves. Incredible unfinished basement with tons of storage and 3/4 bath stub. Three car garage and sprinkler system. Prairie Farms is adjacent to the newly renovated Lake Olathe offering tons of outdoor activities. Large community pool, cabana, play area and walking trails. Conveniently located close to schools, shopping, grocery stores, restaurants and highways.
- Type:
- Single Family
- Sq.Ft.:
- 2,873
- Status:
- Active
- Beds:
- 5
- Lot size:
- 0.28 Acres
- Baths:
- 4.00
- MLS#:
- 2505093
- Subdivision:
- Prairie Farms
ADDITIONAL INFORMATION
Five bedrooms and 4 baths, formal dining, great room with fireplace, breakfast room, center island kitchen and more. Spacious, grand entry is flanked by a formal dining room w/trayed ceiling, great room w/fireplace enjoys a lot of natural light streaming through the windows. Cook's kitchen includes center island, granite countertops, large walk in pantry, stainless appliances, apron sink, custom cabinets with upgraded hardware w/soft closing drawers & doors, cabinet hood and built in microwave and nice breakfast room. Beautiful hardwood floors throughout the entry, breakfast room, kitchen and mud room. First floor 5th bedroom/flex room includes a closet and 3/4 bath adjacent to bedroom. Follow the U-shaped staircase to two bedrooms sharing a Jack & Jill bath w/separate vanities and walk in closets. Third bedroom has its own private bath and walk in closet. Down the hall you will arrive at the private owner's suite with sitting room and vaulted ceiling. The luxury bath features double granite vanities, tile floors, custom cabinets, separate tiled shower and tub. A huge walk in closet leads into laundry room with granite folding table and room for baskets. Also, attached to the hallway, this laundry room is convenient for all. Covered Deck, 3 car garage, sprinkler system and more! Prairie Farms is located adjacent to the newly renovated Lake Olathe with a wonderful variety of outdoor activities. Prairie Farms offers a large pool, cabana, play area and walking trails. It's a great place to call home!
- Type:
- Other
- Sq.Ft.:
- 2,635
- Status:
- Active
- Beds:
- 4
- Lot size:
- 0.11 Acres
- Year built:
- 2015
- Baths:
- 3.00
- MLS#:
- 2505086
- Subdivision:
- Silver Creek Landing
ADDITIONAL INFORMATION
Stunning Rev 1.5-Story Home in Prime Olathe NW Location! Welcome to your dream home in the highly sought-after Olathe NW neighborhood! This beautifully designed reverse 1.5-story residence offers a perfect blend of elegance and functionality, featuring 3 bedrooms on the main level and a fully finished walkout lower level. 3 Spacious Bedrooms on Main Level: Enjoy the convenience and comfort of having all main living spaces on one floor, making it perfect for families or those seeking single-level living. Finished Walkout Lower Level: The expansive lower level is perfect for entertaining or creating additional living space. Step outside to the serene, tree-lined greenspace for a breath of fresh air and nature views. Prime Location: Situated in a desirable Olathe NW location, this home offers easy access to top-rated schools, shopping, dining, and recreational amenities. This home is designed to impress with its open-concept layout, high-end finishes, and thoughtful details throughout. Whether you're hosting a gathering or enjoying a quiet evening at home, this property provides the perfect backdrop for all your lifestyle needs. Don't miss out on this incredible opportunity to own a piece of paradise in Olathe NW! Schedule a showing today and experience the beauty and comfort of this exceptional home.
- Type:
- Single Family
- Sq.Ft.:
- 2,819
- Status:
- Active
- Beds:
- 4
- Lot size:
- 0.22 Acres
- Year built:
- 2021
- Baths:
- 3.00
- MLS#:
- 2504776
- Subdivision:
- Arbor Woods
ADDITIONAL INFORMATION
Absolutely beautiful 2 year old reverse story and a half walk out ranch. Open floor plan perfect for entertaining and enjoying quality time at home. Nestled in a beautiful, quiet hillside setting with views of tree tops. Fenced yard. 3 car oversized garage. Inside finishes include a gorgeous kitchen with a huge island and gas stove, 2 bedrooms upstairs (primary and 2nd bedroom). Full bath with hall access for guests. Laundry/Mudroom connects to master bedroom walk in closet. Covered deck access from the dining room with stairs to the yard and covered patio. Basement has 2 bedrooms with an adjoining full bathroom. Tall ceilings and LOTS of storage in the well lit basement as well as a secondary washer/dryer hookup in the basement storage area. Walk out to the back yard/covered patio. Serene, peaceful setting in a wonderful community. Welcome home!
- Type:
- Other
- Sq.Ft.:
- 1,920
- Status:
- Active
- Beds:
- 3
- Lot size:
- 0.28 Acres
- Baths:
- 3.00
- MLS#:
- 2504243
- Subdivision:
- Ranch Villas Of Grayson Place
ADDITIONAL INFORMATION
"Welcome to Maintenance Provided Ranch Villas with an open floor plan, boasting 10' ceilings and elegant features. Enjoy carefree living as lawn care, snow removal, all exterior including roof replacement are all taken care of. The villa comes equipped with stainless steel appliances, custom cabinets, and under counter lighting. The master suite on the main floor offers a walk-in closet, raised vanity tops, and beautifully tiled shower walls and bathroom floors. Hardwood flooring adorns the entry, living room, kitchen, mudroom, office, and dining room. The living room showcases a stone fireplace and floods of natural light. The lower level features a third bedroom and bathroom. The community amenities include a vibrant community center with two pools and scenic walking trails around the lake."
- Type:
- Other
- Sq.Ft.:
- 1,920
- Status:
- Active
- Beds:
- 3
- Lot size:
- 0.28 Acres
- Baths:
- 3.00
- MLS#:
- 2504239
- Subdivision:
- Ranch Villas Of Grayson Place
ADDITIONAL INFORMATION
"Welcome to Maintenance Provided Ranch Villas with an open floor plan, boasting 10' ceilings and elegant features. Enjoy carefree living as lawn care, snow removal, all exterior including roof replacement are all taken care of. The villa comes equipped with stainless steel appliances, custom cabinets, and under counter lighting. The master suite on the main floor offers a walk-in closet, raised vanity tops, and beautifully tiled shower walls and bathroom floors. Hardwood flooring adorns the entry, living room, kitchen, mudroom, office, and dining room. The living room showcases a stone fireplace and floods of natural light. The lower level features a third bedroom and bathroom. The community amenities include a vibrant community center with two pools and scenic walking trails around the lake."
- Type:
- Other
- Sq.Ft.:
- 1,920
- Status:
- Active
- Beds:
- 3
- Lot size:
- 0.28 Acres
- Baths:
- 3.00
- MLS#:
- 2504237
- Subdivision:
- Ranch Villas Of Grayson Place
ADDITIONAL INFORMATION
"Welcome to Maintenance Provided Ranch Villas with an open floor plan, boasting 10' ceilings and elegant features. Enjoy carefree living as lawn care, snow removal, all exterior including roof replacement are all taken care of. The villa comes equipped with stainless steel appliances, custom cabinets, and under counter lighting. The master suite on the main floor offers a walk-in closet, raised vanity tops, and beautifully tiled shower walls and bathroom floors. Hardwood flooring adorns the entry, living room, kitchen, mudroom, office, and dining room. The living room showcases a stone fireplace and floods of natural light. The lower level features a third bedroom and bathroom. The community amenities include a vibrant community center with two pools and scenic walking trails around the lake."
$1,900,000
310 N Marion Street Olathe, KS 66061
ADDITIONAL INFORMATION
FANTASTIC OPPORTUNITY! Approximately 4 Acre Lot with 2 large paced parking lots. Vacant Land surrounds it w/ Room for Expansion! Very near DeSoto, developments, retail, residential, rail system, and highways (K-10, K-7, I-435, I-35)! Vicinity of K-7 and Santa Fe (135th).
$883,190
12484 S Barth Road Olathe, KS 66061
- Type:
- Single Family
- Sq.Ft.:
- 3,307
- Status:
- Active
- Beds:
- 4
- Lot size:
- 0.3 Acres
- Year built:
- 2024
- Baths:
- 3.00
- MLS#:
- 2504186
- Subdivision:
- Forest View The Estates
ADDITIONAL INFORMATION
The Alexander 2 Reverse by Symphony Homes - So Many Upgrades! Variable Width Hardwood Floors on the whole main level to include the Guest and Master Bedroom! A beautiful open kitchen with custom cabinets, Granite Counter Tops and Upgraded Plumbing Fixtures in the Kitchen, Baths & Wet Bar, Stainless Steel Appliance package to include Gas Cook-top and "2" built-in ovens . Great Room Features Floor to Ceiling Stone front Fireplace, Ceiling Beams, Floating Shelves, Prewire for Soundbar & Rear Surround Speakers. Great Room Overlooks the outdoor Stone Front Floor to Ceiling Corner Gas Fireplace on the Covered Deck. The No Maintenance Composite Decking includes Stairs to the back yard. The Master Suite Features Trimmed Accent Wall and overlooks a treed back yard. En Suite has a double vanity, Walk In Shower, Free Standing 70" Soaker Tub, Comfort Height Toilet and huge Master Closet with access to Laundry room with Folding Table and Utility Sink. Trimmed Accent Wall in Stairway leads to the Walk Out Lower Level with 10' Ceiling with 2 more bedrooms and a bathroom. LVP Flooring makes for easy clean up in the Rec Room and Upgraded Wet Bar. 10’ Ceiling Height is great for future Golf Simulator or Ceiling Projector Media Room. You'll be please to also know that this fabulous home also has Upgraded Windows and Trim Package through out, Garage Doors with Windows, Sprinkler System, Security System with Keypad, Sirens, Door & Motion Sensors with 2 months activation included. Builders Designer has made more upgraded selections but depending on the stage of construction, some buyer selections may still be available. PICTURES ARE OF A PREVIOUS MODEL HOME AND MAY FEATURE UPGRADES- PICTURES ARE NOT OF THE ACTUAL HOME. Forest View- a premier Rodrock Community featuring 50 foot Water Fall, Splash Park, Zero entry pool, Sand Volleyball, Playground & Picnic areas. Sport Court includes basketball and pickle ball. Cedar Niles Park/Trails is accessible within the Community.
- Type:
- Single Family
- Sq.Ft.:
- 3,625
- Status:
- Active
- Beds:
- 4
- Lot size:
- 0.33 Acres
- Year built:
- 2024
- Baths:
- 3.00
- MLS#:
- 2504185
- Subdivision:
- Forest View The Estates
ADDITIONAL INFORMATION
The Alexander 2 Reverse by Symphony Homes - So Many Upgrades! Variable Width Hardwood Floors lead you from the Entry, Mudroom, Pantry, Great room, Dining Room & Kitchen. A beautiful open kitchen with custom cabinets, Granite Counter Tops and Upgraded Plumbing Fixtures in the Kitchen, Baths & Wet Bar, Stainless Steel Appliance package to include Gas Cook-top and "2" built-in ovens . Great Room Features Floor to Ceiling Stone front Fireplace, Ceiling Beams, Floating Shelves, Prewire for Soundbar & Rear Surround Speakers. Great Room Overlooks Covered Deck with No Maintenance Composite Decking and Stone Front Floor to Ceiling Corner Gas Fireplace. Master Suite Features Trimmed Accent Wall and overlooks treed back yard. En Suite has a double vanity, Walk In Shower, Free Standing 70" Soaker Tub, Comfort Height Toilet and huge Master Closet with access to Laundry room with Folding Table and Utility Sink. Trimmed Accent Wall in Stairway leads to the Walk Out Lower Level with 11' Ceiling with 2 more bedrooms, bathroom, Rec Room and Upgraded Wet Bar. Ceiling Height is great for future Golf Simulator or Media Room. You'll be please to also know that this fabulous home also has Upgraded Windows and Trim Package through out, Garage Doors with Windows, Sprinkler System, Security System with Keypad, Sirens, Door & Motion Sensors with 2 months activation included. Builders Designer has made more upgraded selections but depending on the stage of construction, some buyer selections may still be available. PICTURES ARE OF A PREVIOUS MODEL HOME AND MAY FEATURE UPGRADES- PICTURES ARE NOT OF THE ACTUAL HOME. Forest View- a premier Rodrock Community featuring 50 foot Water Fall, Splash Park, Zero entry pool, Sand Volleyball, Playground & Picnic areas. Sport Court includes basketball and pickle ball. Cedar Niles Park/Trails is accessible within the Community.
- Type:
- Other
- Sq.Ft.:
- 2,531
- Status:
- Active
- Beds:
- 4
- Lot size:
- 0.13 Acres
- Year built:
- 2024
- Baths:
- 3.00
- MLS#:
- 2504198
- Subdivision:
- Villas At Sunnybrook East
ADDITIONAL INFORMATION
Beautiful Catalina Rev. 1.5 sty. plan w/walkout LL & views of greenspace! Exceptional quality & value you expect from Crestwood Custom Homes: Solid Birch cabinetry, extensive trim & ceiling details, Pella windows, all masonry stucco exterior walls, wood flooring & stunning quartz tops! Open concept plan with Kitchen, Great rm. & Dining rm. open to each other, tall ceilings, FP w/adjoining built-ins, kitchen island & walk-in pantry! Primary suite features a show-stopping, zero-entry, walk-in shower & bonus pull down clothes racks in spacious walk-in closet! Main floor also includes a versatile 2nd bdrm suite or Den & a covered deck! Finished walkout LL features 2 bdrms., 1 bath, ample entertaining space & a full wet bar. 1st flr. utility rm adjoins primary closet & hall, battery back-up to sump pump, passive Radon pipe & sprinkler system.
$1,785,000
26724 W Greentree Court Olathe, KS 66061
- Type:
- Single Family
- Sq.Ft.:
- 7,371
- Status:
- Active
- Beds:
- 4
- Lot size:
- 0.98 Acres
- Year built:
- 1998
- Baths:
- 6.00
- MLS#:
- 2504178
- Subdivision:
- Cedar Creek- Shadow Highlands
ADDITIONAL INFORMATION
This stunning modern Mediterranean was built with views in mind. Walls of glass span the back of the house to capture endless views an scenic panorama that changes with each season. Situated at the back of a short cul-de-sac, a private drive opens to this sprawling home. Magnificent coffered ceilings throughout and travertine floors on the main and lower levels. There are multiple outdoor areas to enjoy either an intimate dinner or the gorgeous Kansas sunrise with your morning coffee. The spaces in this home are generous but still intimate. The kitchen features a butler's pantry and adjacent dining area/solarium with built in grill. The huge walkout lower level has multiple sitting areas, a generous bar, and two bedrooms which offer privacy for guests or kids. Indulge in relaxation and wellness with a dedicated gym, as well as a wet and dry sauna for a spa-like experience. The property also includes access to the community lake, clubhouse, exercise room, party room, pickleball court, play area, sauna, swimming pool, tennis courts and trails, providing ample opportunities for recreation and leisure. ADJACENT .38 ACRE LOT will be sold separately.
$629,000
932 E 121st Place Olathe, KS 66061
- Type:
- Single Family
- Sq.Ft.:
- 2,795
- Status:
- Active
- Beds:
- 4
- Lot size:
- 0.23 Acres
- Year built:
- 2024
- Baths:
- 3.00
- MLS#:
- 2503876
- Subdivision:
- Woods Of Mahaffie
ADDITIONAL INFORMATION
"Location Location Location"! 25 mins from Downtown KCMO! New Construction with immediate possession, decorate for the Holidays! See current price improvement! Shop new construction, this is a deal on the market! BEAUTIFUL BRAND NEW 2795sf single family home on a cul de sac in the secluded neighborhood the Woods of Mahaffie. This corner lot home as 4 bedrooms, 3 bathrooms, with finished basement. A fireplace with insert in the Living Room. First floor Master bedroom suite with twin vanities and a jacuzzi tub. The Kitchen has LG stainless steel appliances, with white granite and custom lighting throughout. There is a mudroom, a pantry, docking station and coat closet. 2nd bedroom or office and another full bath upstairs. There are 2 bedrooms in the lower level, and a full bath. Plus a oversized family room with LVP flooring and a wet bar. Lots of storage space, 2 dedicated rooms and the electrical room. Fully painted three car garage. Inground sprinkler system with all new landscaping.
$514,455
14877 S Zarda Drive Olathe, KS 66061
- Type:
- Single Family
- Sq.Ft.:
- 2,298
- Status:
- Active
- Beds:
- 4
- Lot size:
- 0.32 Acres
- Year built:
- 2023
- Baths:
- 4.00
- MLS#:
- 2503977
- Subdivision:
- Oak Run Estates
ADDITIONAL INFORMATION
FIXED & ADJUSTABLE Buy Down Rate Programs available on all specs and builds through Community America Credit Union. This 2 Story Northbend plan sits on a gorgeous corner lot, custom cabinets, lvp and tile flooring, kitchen island, walk in pantry, flex room, 4 bed, 3.5 bath, 3 car garage. Contact our sales staff today. Photos are of previously built home.
- Type:
- Other
- Sq.Ft.:
- 1,920
- Status:
- Active
- Beds:
- 3
- Lot size:
- 0.28 Acres
- Year built:
- 2024
- Baths:
- 3.00
- MLS#:
- 2502632
- Subdivision:
- Ranch Villas Of Grayson Place
ADDITIONAL INFORMATION
"Welcome to Maintenance Provided Ranch Villas (Move in Ready) with an open floor plan, boasting 10' ceilings and elegant features. Enjoy carefree living as lawn care, snow removal, all exterior including roof replacement are all taken care of. The villa comes equipped with stainless steel appliances, custom cabinets, and under counter lighting. The master suite on the main floor offers a walk-in closet, raised vanity tops, and beautifully tiled shower walls and bathroom floors. Hardwood flooring adorns the entry, living room, kitchen, mudroom, office, and dining room. The living room showcases a stone fireplace and floods of natural light. The lower level features a third bedroom and bathroom. The community amenities include a vibrant community center with two pools and scenic walking trails around the lake."
  |
| Listings courtesy of Heartland MLS as distributed by MLS GRID. Based on information submitted to the MLS GRID as of {{last updated}}. All data is obtained from various sources and may not have been verified by broker or MLS GRID. Supplied Open House Information is subject to change without notice. All information should be independently reviewed and verified for accuracy. Properties may or may not be listed by the office/agent presenting the information. Properties displayed may be listed or sold by various participants in the MLS. The information displayed on this page is confidential, proprietary, and copyrighted information of Heartland Multiple Listing Service, Inc. (Heartland MLS). Copyright 2024, Heartland Multiple Listing Service, Inc. Heartland MLS and this broker do not make any warranty or representation concerning the timeliness or accuracy of the information displayed herein. In consideration for the receipt of the information on this page, the recipient agrees to use the information solely for the private non-commercial purpose of identifying a property in which the recipient has a good faith interest in acquiring. The properties displayed on this website may not be all of the properties in the Heartland MLS database compilation, or all of the properties listed with other brokers participating in the Heartland MLS IDX program. Detailed information about the properties displayed on this website includes the name of the listing company. Heartland MLS Terms of Use |
Olathe Real Estate
The median home value in Olathe, KS is $356,500. This is lower than the county median home value of $368,700. The national median home value is $338,100. The average price of homes sold in Olathe, KS is $356,500. Approximately 71.11% of Olathe homes are owned, compared to 25.57% rented, while 3.32% are vacant. Olathe real estate listings include condos, townhomes, and single family homes for sale. Commercial properties are also available. If you see a property you’re interested in, contact a Olathe real estate agent to arrange a tour today!
Olathe, Kansas 66061 has a population of 140,339. Olathe 66061 is more family-centric than the surrounding county with 40.98% of the households containing married families with children. The county average for households married with children is 37.57%.
The median household income in Olathe, Kansas 66061 is $100,849. The median household income for the surrounding county is $96,059 compared to the national median of $69,021. The median age of people living in Olathe 66061 is 35.9 years.
Olathe Weather
The average high temperature in July is 88.1 degrees, with an average low temperature in January of 20.3 degrees. The average rainfall is approximately 40.9 inches per year, with 13.2 inches of snow per year.
