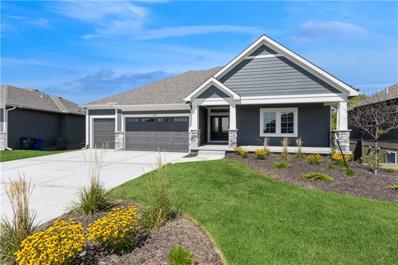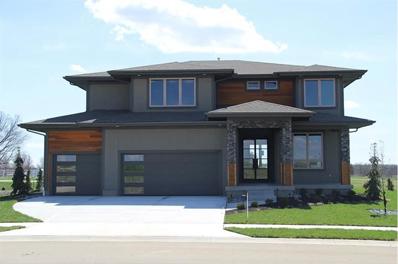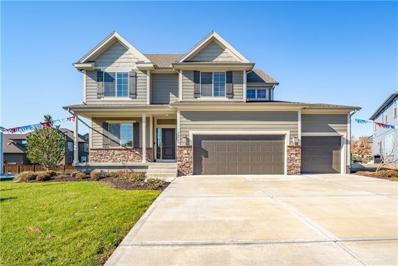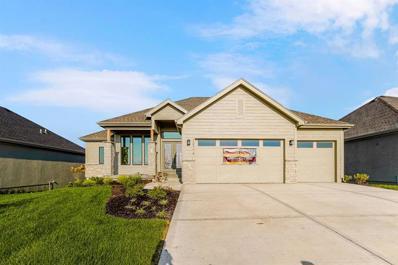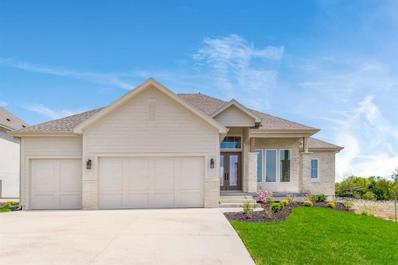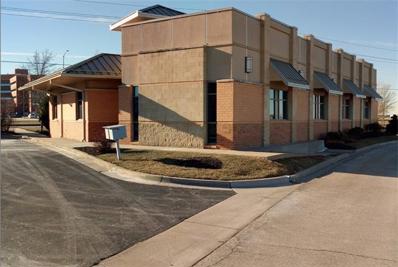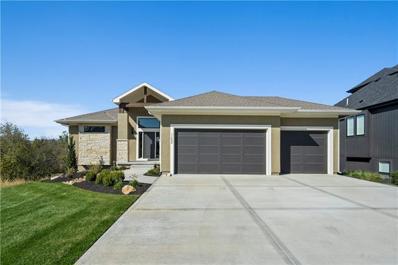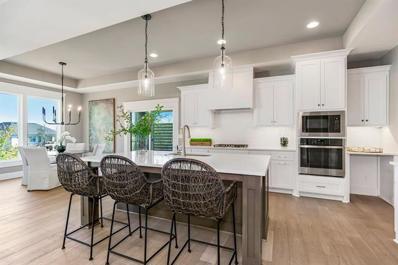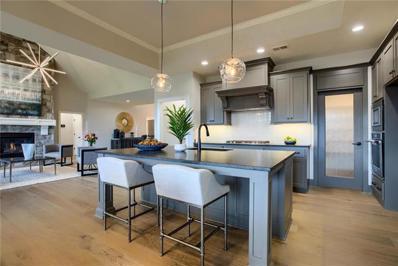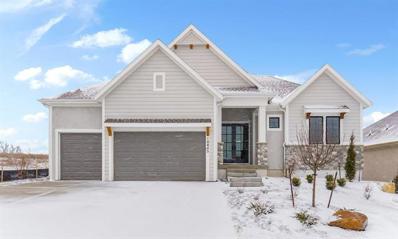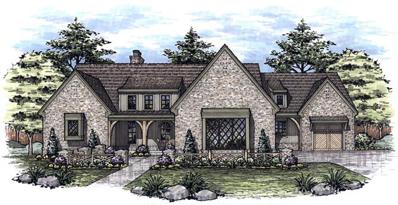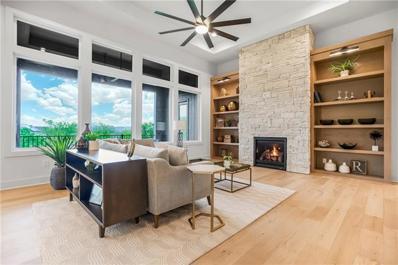Olathe KS Homes for Rent
- Type:
- Single Family
- Sq.Ft.:
- 3,318
- Status:
- Active
- Beds:
- 4
- Lot size:
- 0.2 Acres
- Baths:
- 3.00
- MLS#:
- 2468451
- Subdivision:
- Covington Creek
ADDITIONAL INFORMATION
This gorgeous expanded Alexander with a covered front porch offers main level living with an open kitchen, dining room & great room. The master bedroom/bath & 2nd bedroom/bath, plus laundry room are all on the main level. Two bedrooms, a bath & rec room are in the walkout lower level. Rec room includes walk behind wet bar. Wood floors in Great room, Kitchen, Dining room and entry; tile floors in all baths & laundry; Granite or Quartz counters in kitchen & all baths; covered deck w/Fireplace off dining area. Lower level has upgraded 10 ft foundation walls and walks out to a deck with steps to grade. The designer matte black appliances, including refrigerator, are a must see. Plus Much More! Room sizes, Sqft & taxes are estimated. PHOTOS ARE OF ACTUAL HOME
$479,230
25201 W 148th Place Olathe, KS 66061
- Type:
- Single Family
- Sq.Ft.:
- 1,980
- Status:
- Active
- Beds:
- 4
- Lot size:
- 0.24 Acres
- Year built:
- 2024
- Baths:
- 3.00
- MLS#:
- 2467825
- Subdivision:
- Oak Run Community
ADDITIONAL INFORMATION
MOVE IN READY w/ FIXED & ADJUSTABLE Buy Down Rate Programs available on all specs and builds through Community America Credit Union. Check out this 2 Story Springbrook plan by Johnnie Adams Homes. This home sits with 4 bed,2.5 bath, pantry, custom built ins, lvp floors, kitchen island, laundry on bedroom level, stub for LL bath, custom trim, bull nosed corners, and much more. Contact us today to get locked into this incredible home, with phenomenal savings, and time to select your decorative features.
- Type:
- Single Family
- Sq.Ft.:
- 2,644
- Status:
- Active
- Beds:
- 4
- Lot size:
- 0.49 Acres
- Year built:
- 2024
- Baths:
- 4.00
- MLS#:
- 2467256
- Subdivision:
- Woodland Hills
ADDITIONAL INFORMATION
Custom Makenna II build by Gabriel Homes. Sold before processed. Welcome to this stunning and sought-after home design, boasting a harmonious blend of spaciousness, functionality, and luxurious comfort. This popular plan presents a welcoming ambiance with its four bedrooms and three-and-a-half baths, tailored for contemporary living. Upon entry, a sense of sophistication greets you, with a main floor office strategically positioned for convenience. The heart of the home an open-concept layout, featuring a kitchen, breakfast room, and great room. The highlight of this residence is the expansive master suite, a serene sanctuary offering respite from the day's demands. This haven includes a generously sized bedroom complemented by a separate sitting room, providing an ideal retreat for relaxation or private reflection. The master bathroom is a luxurious oasis, boasting indulgent features such as dual shower heads, a freestanding tub, and an oversized closet designed to accommodate your wardrobe needs. The thoughtful design extends to the secondary bedrooms, each generously sized and equipped with walk-in closets, ensuring ample storage and personal space. Convenience is elevated with a second-floor laundry room. Outdoor living is equally inviting, with a great covered patio that extends the living space and offers an ideal setting for outdoor gatherings or quiet moments of relaxation. The three-car garage provides ample parking and storage options, while the inclusion of an irrigation system adds practicality to maintaining the lush landscape surrounding the home. This residence embodies the essence of modern living, combining elegance with functionality to create a haven where comfort and style converge seamlessly. Whether it's the spacious rooms, the luxurious master suite, or the thoughtful amenities, this home offers a harmonious blend of sophistication and practicality for the discerning homeowner.
- Type:
- Other
- Sq.Ft.:
- 2,571
- Status:
- Active
- Beds:
- 4
- Lot size:
- 0.25 Acres
- Baths:
- 3.00
- MLS#:
- 2465564
- Subdivision:
- Cedar Creek - The Meadows
ADDITIONAL INFORMATION
Another popular Richmond plan by Gabriel Homes. Contemporary elevation per the model home. Full stucco with stone accents. Kitchen granite tops. Covered rear porch. Master bath barn door system. French door to office. Full front porch. 8 foot garage doors. Upgraded front windows to black ext /white interior. Full access to Cedar Creek's incomparable amenity package including 65 acre fishing lake, 2 pools, 2-story clubhouse with party rooms, basketball court / racquetball / pickleball, walking trails and more. Room sizes and taxes are approximate. Pictures are of model home.
- Type:
- Single Family
- Sq.Ft.:
- 3,028
- Status:
- Active
- Beds:
- 5
- Lot size:
- 0.22 Acres
- Year built:
- 2016
- Baths:
- 5.00
- MLS#:
- 2461509
- Subdivision:
- Oak Run Community
ADDITIONAL INFORMATION
FIXED & ADJUSTABLE Buy Down Rate Programs available on all specs and builds through Community America Credit Union. This is the stunning Oak Run community model, The Northbend. With an open main level, featuring hardwood floors, gorgeous trim package, kitchen island and pantry, granite kitchen counters, enamel cabinets, fireplace, built in cubbies and desk, flex room, wood endcaps, iron spindles, decorative stair carpet, beautiful master suite, laundry on bedroom level, tile floors, lower level finish with wet bar, additional bedroom and bath. Topped off with deck, sprinkler system and extensive landscaping.
- Type:
- Single Family
- Sq.Ft.:
- 2,527
- Status:
- Active
- Beds:
- 4
- Lot size:
- 0.24 Acres
- Year built:
- 2023
- Baths:
- 3.00
- MLS#:
- 2459552
- Subdivision:
- Lakeview Ridge
ADDITIONAL INFORMATION
Welcome to the Wrigley plan by award-winning DCB Homes. This high quality & affordable new construction offers 4 bedrooms, 3 baths & a big oversized 3 car garage. Home is at finish stage & ready for a quick closing. From the moment you walk in, you'll feel the difference in this open & airy floor plan. Main level features large Great Room area with tiled fireplace, beautifully stained white oak hardwood floors in the Kitchen, lots of countertops, enameled cabinets & pantry. Primary Suite is a delight, built-in tub, tiled shower walls, tiled bathroom floors and great walk-in closet. 2 great sized secondary bedrooms and full bath on the bedroom level. Lower level features a second living/rec room space, 4th bedroom & 3rd bathroom. Wait til you see the 3 car super-sized garage! Covered back patio and great lot is perfect for hanging out and hosting those backyard bbq's. Lakeview Ridge is a new build community just west of Lake Olathe with great homes started and fantastic lots available. You can get to the neighborhood off of Dennis & Houston with easy access from K7 or coming from Lakeshore. Our Sales Office is located 14271 Houston. Our development is right next to Lake Olathe and neighborhood feeds into Clearwater Creek Elementary, Oregon Trail Middle School and Olathe West High School.
- Type:
- Land
- Sq.Ft.:
- n/a
- Status:
- Active
- Beds:
- n/a
- Lot size:
- 1.71 Acres
- Baths:
- MLS#:
- 2459365
- Subdivision:
- Other
ADDITIONAL INFORMATION
Exceedingly rare find: Build your dream home in the perfect rural setting that's just minutes from the City! Wildlife is abundant in the area and Utilities are available at the street, oil road that's maintained by the City, and lot has wonderful slope that cries out for a walkout basement. Cedar Niles Trailhead and Lake Olathe are just 2 minutes away, and elementary, middle, and high schools are very close as well.
- Type:
- Single Family
- Sq.Ft.:
- 3,312
- Status:
- Active
- Beds:
- 4
- Lot size:
- 0.19 Acres
- Year built:
- 2023
- Baths:
- 3.00
- MLS#:
- 2454288
- Subdivision:
- Cedar Creek - The Villas At Hidden Lake
ADDITIONAL INFORMATION
MODEL HOME FOR SALE! Drees Built Homes Frisco! The herringbone wood floor entry invites you inside to this open and light main level which offers a large great room with stone feature wall, fireplace and built-in cabinets. Kitchen has a quartz counters, oversized island, stainless appliances, and large walk-in pantry. Mudroom off garage with bench and drop zone. Around the corner is main level laundry room with sink and cabinets. Spacious primary bedroom with large windows and covered deck access. Bathroom suite with zero-entry shower, freestanding tub, double vanities and a generous walk-in closet. 2nd Bedroom and 2nd full bath on main level as well. Front room could be formal dining or office/study. Walkout lower level features a huge rec room with quartz wet bar and access to covered patio - perfect for entertaining. 2 additional bedrooms in lower level with a jack/jill bathroom. Maintenance provided community provides lawn maintenance and snow removal on top of Cedar Creek's immense amenity package!
$1,152,145
10766 S Houston Street Olathe, KS 66061
- Type:
- Single Family
- Sq.Ft.:
- 3,797
- Status:
- Active
- Beds:
- 4
- Lot size:
- 0.19 Acres
- Year built:
- 2023
- Baths:
- 4.00
- MLS#:
- 2451553
- Subdivision:
- Cedar Creek - The Villas At Hidden Lake
ADDITIONAL INFORMATION
Roeser Home's stunning new Golden Bell reverse 1.5 story plan - MODEL NOT FOR SALE CURRENTLY. Almost 3800' sqft finished with 4 beds, 4 baths and a 3 car garage. Inviting floor plan that takes you from the 2-story entry into the spacious great room with vaulted ceiling, custom limestone fireplace and white oak built ins. The gourmet kitchen features beautiful quartz countertops, oversized island, white oak hutch, custom hood over the gas range and a generous sized prep kitchen. On the other side of the home is the primary suite with shiplap walls, access to the covered deck and a stunning bathroom with double vanity, freestanding tub, shower with dual heads and a walk-in closet which is connected to the main level laundry room with sink. Also on the main floor is a secondary bedroom with vaulted ceiling and a 2nd full bath. The finished, walkout lower level showcases hardwood floors in the rec room, a second fireplace with built-ins, beautiful bar with quartz tops, a wine room, a whiskey room/den/study, two full baths and two generously sized bedrooms. Tons of upgrades throughout for lighting, plumbing, appliances and more. Amazing workmanship you've come to know from Roeser Homes. You'll also be able to enjoy full access to Cedar Creek's incomparable Amenity Package including 65 acre fishing and sailing lake, 2 swimming pools (3rd on the way!), 2 story clubhouse with Pickle/Racquet/basketball court, lighted tennis courts, play areas, and miles of trails. Welcome Home!
- Type:
- Other
- Sq.Ft.:
- 2,307
- Status:
- Active
- Beds:
- 3
- Lot size:
- 0.13 Acres
- Baths:
- 3.00
- MLS#:
- 2454959
- Subdivision:
- Covington Court
ADDITIONAL INFORMATION
SUBSTANTIAL PRICE REDUCTION ON THIS MODEL HOME AVAILABLE TO PURCHASE! Gorgeous Tom French twin villa with 2 Bedrooms on the main level! Hardwoods thru main living areas; tile bath & laundry floors; tile surrounds in all showers; granite/quartz vanity tops in all baths; island kitchen with granite/quartz counters & pantry; master bath has large zero entry walk-in shower & walk-in closet; iron spindles, and covered patio. Lower level has rec room, bedroom and bath. Plus much more! PHOTOS ARE OF ACTUAL HOME. Sqft, taxes, room sizes, and lot size are estimated. This is a new community HOA and is subject to change as maintenance bids are received and work commences. Pool HOA dues-$365/yr. Master dues-$450/yr
$795,000
11522 S Zarda Drive Olathe, KS 66061
- Type:
- Single Family
- Sq.Ft.:
- 2,923
- Status:
- Active
- Beds:
- 4
- Lot size:
- 0.22 Acres
- Year built:
- 2023
- Baths:
- 4.00
- MLS#:
- 2451317
- Subdivision:
- Cedar Creek - Valley Ridge
ADDITIONAL INFORMATION
The award winning LDH Construction Courtland Model leans into mid century design. This home, backing to the west, is flooded with natural light and provides the perfect wooded setting to enjoy beautiful Kansas sunsets from the private covered deck or lower patio. This home features a stunning Great Room with gas fireplace, open floor plan design for easy entertaining, upgraded Café appliances and a large walk-in pantry. Upgraded kitchen cabinetry is quarter sawn oak with glass cabinet accents. The spacious Primary Suite offers large windows to the wooded view as well as access to the deck. The spa-like Primary Bath features dual vanities, a beautiful soaker tub, zero entry shower with both wall mount and rain shower heads. The Primary closet provides ideal functionality, plenty of shelving and direct access to the laundry room. The main floor also has a second bedroom/office with a beautiful, moody ¾ bath. Notably the lower level has uniform 9-foot ceilings throughout, due to the upgraded truss design used in every LDH home. The lower level features a ton of recreation and lounging space, access to the lower patio, distinctive mid-century character wall color trim, and a wet bar with plenty of counterspace and cabinetry. A large half bath accommodates these common areas. Additional in the lower level are two large bedrooms with individual vanities and a shared shower/toilet room with beautiful tile and fixtures. Two separate storage spaces complete the lower level which could easily be turned into a wine cellar.
- Type:
- Single Family
- Sq.Ft.:
- 3,194
- Status:
- Active
- Beds:
- 4
- Lot size:
- 0.21 Acres
- Year built:
- 2023
- Baths:
- 4.00
- MLS#:
- 2449438
- Subdivision:
- Cedar Creek - The Villas At Hidden Lake
ADDITIONAL INFORMATION
The beautiful Frisco reverse 1.5 story plan by Drees Built Homes - 4 beds, 4 baths and 3 car garage. Open and inviting main floor perfect for hosting family and friends. Large great room with beautiful hardwood floors, fireplace and built in cabinets. Kitchen with quartz countertops, farmhouse sink, oversized island and walk-in pantry. Main level master suite with access to covered patio, large windows, giant walk-in closet and the bathroom has double vanity, freestanding tub and a zero-entry shower with bench. Laundry room conveniently located on main level with a sink. Flex room can be used as formal dining, study, you name it! Finished lower level features a spacious rec room with wet bar, two additional bedrooms and two full baths. Maintenance provided community covers lawn and snow removal on top of all the amazing amenities offered in Cedar Creek, including access to the 65 acre lake, miles of trails, pickle ball and tennis courts, clubhouse with exercise room and two swimming pools.
- Type:
- Land
- Sq.Ft.:
- n/a
- Status:
- Active
- Beds:
- n/a
- Lot size:
- 5.49 Acres
- Baths:
- MLS#:
- 2445205
- Subdivision:
- Olathe
ADDITIONAL INFORMATION
Commercial land with house and barn that has gone through County for zoning for a neighborhood shopping center. Approved plans are attached. Great location with so many rooftops nearby and conveniences are several miles away, this property has good potential for neighborhood business. Close to Olathe Lake, Prairie Highlands Golf Course, and several warehouses off 56 Hwy.This land is approved for a 30,000 square foot of retail shopping center with approved drive through dining. Per plans, this backs to subdivision with access roads through subdivision and 143rd st. Close to Olathe lake, and not far from New Century airport, and Prairie Highlands and other housing developments. House is being sold at no value and is currently being rented on a month to month bases, so no showings for house or bothering tenants. To access property call for appointment. This ground is approved for commercial but check with the City to see if it can be changed to residential or multi family.
$1,750,000
20670 W 151st Street Olathe, KS 66061
- Type:
- Office
- Sq.Ft.:
- n/a
- Status:
- Active
- Beds:
- n/a
- Year built:
- 2009
- Baths:
- MLS#:
- 2442007
ADDITIONAL INFORMATION
Currently used as medical practice this space has limitless possibilities. Office, professional services, more. In excellent condition. Seller may offer contents for sale.
$921,330
22060 W 114th Court Olathe, KS 66061
- Type:
- Single Family
- Sq.Ft.:
- 3,318
- Status:
- Active
- Beds:
- 4
- Lot size:
- 0.2 Acres
- Baths:
- 3.00
- MLS#:
- 2440604
- Subdivision:
- Covington Creek
ADDITIONAL INFORMATION
This gorgeous expanded Alexander with a covered front porch offers main level living with an open kitchen, dining room & great room. The master bedroom/bath & 2nd bedroom/bath, plus laundry room are all on the main level. Two bedrooms, a bath & rec room are in the walkout lower level. Rec room includes walk behind wet bar. Wood floors in Great room, Kitchen, Dining room and entry; tile floors in all baths & laundry; Granite or Quartz counters in kitchen & all baths; covered deck w/Fireplace off dining area. Lower level has upgraded 10 ft foundation walls and walks out to a deck with steps to grade. Plus Much More! Room sizes, Sqft & taxes are estimated. PHOTOS ARE OF ACTUAL HOME.
- Type:
- Single Family
- Sq.Ft.:
- 2,005
- Status:
- Active
- Beds:
- 3
- Lot size:
- 0.25 Acres
- Year built:
- 2023
- Baths:
- 3.00
- MLS#:
- 2431666
- Subdivision:
- Arbor Woods
ADDITIONAL INFORMATION
SPECIAL OFFER! Free Refinance AND Builder rate buy down to 4.875% (6.285% APR) Limited time. See agent for details. "Sage" by Rodrock Homes. True Ranch with 3 Bedrooms and 2.1 Baths on the Main Level. Enjoy one level living in this beautiful home. The great room complete with a gas fireplace, enjoy the covered deck that overlooks the treed yard. The island in the kitchen is perfect for casual meals or entertaining. Hardwood floors lead from the entry through the great room, dining room and kitchen, including pantry, mudroom, and half bath. Master suite includes double vanities and walk in closet. This home has an unfinished lower level with the potential to finish an additional bedroom, bathroom, and rec room. Walkout Lot in a Cul-de-sac. PICTURES AND VIRTUAL TOUR ARE OF PREVIOUS MODEL AND MAY FEATURE UPGRADES TO SHOW UPGRADED OPTIONS.
$819,000
11606 S Zarda Drive Olathe, KS 66061
- Type:
- Single Family
- Sq.Ft.:
- 2,919
- Status:
- Active
- Beds:
- 4
- Lot size:
- 0.22 Acres
- Year built:
- 2023
- Baths:
- 4.00
- MLS#:
- 2432188
- Subdivision:
- Cedar Creek - Valley Ridge
ADDITIONAL INFORMATION
The award winning LDH Construction Courtland Model is light, open and airy. This home, backing to the west, is flooded with natural light and provides the perfect wooded setting to enjoy beautiful Kansas sunsets from the private covered deck or lower patio. This home features a stunning Great Room with gas fireplace, open floor plan design for easy entertaining, upgraded Café appliances and a large walk-in pantry. Upgraded kitchen cabinetry is quarter sawn oak with glass cabinet accents. The spacious Primary Suite offers large windows to the wooded view as well as access to the deck. The spa-like Primary Bath features dual vanities, a beautiful soaker tub, zero entry shower with both wall mount and rain shower heads. The Primary closet provides ideal functionality, plenty of shelving and direct access to the laundry room. The main floor also has a second bedroom/office with a beautiful, moody ¾ bath. Notably the lower level has uniform 9-foot ceilings throughout, due to the upgraded truss design used in every LDH home. The lower level features a ton of recreation and lounging space, access to the lower patio, distinctive character wall trim, and a wet bar with plenty of counterspace and cabinetry. A large half bath accommodates these common areas. Additional in the lower level are two large bedrooms with individual vanities and a shared shower/toilet room with beautiful tile and fixtures. Two separate storage spaces complete the lower level which could easily be turned into a wine cellar.
- Type:
- Single Family
- Sq.Ft.:
- 3,004
- Status:
- Active
- Beds:
- 4
- Lot size:
- 0.32 Acres
- Year built:
- 2022
- Baths:
- 3.00
- MLS#:
- 2416261
- Subdivision:
- Forest View The Hills
ADDITIONAL INFORMATION
SPECIAL OFFER! Free Refinance AND Builder rate buy down to 4.875% (6.285% APR) Limited time. See agent for details. Sonoma Reverse Plan By Rodrock Homes. Elevation B. Amazing Open Floor Plan Features A Vaulted Ceiling In The Great Room W/ Beams, Main Floor Master Suite With Luxurious Walk-In Shower And A Huge Master Closet. Wood Floors lead you from the entry into the Great Room, Kitchen & Dining Room. Granite Counter tops, Huge Walk In Pantry and custom cabinets with Stainless Steel Appliances. Finished Walkout Lower Level With Rec Room, Wet Bar, 2 Bedrooms and Full Bath. Plenty Of Living Space And Storage. Enjoy Evenings On Your Covered Evergrain Composite Deck. Most BUYER SELECTIONS ARE STILL AVAILABLE. PICTURES AND VIRTUAL TOUR ARE OF PREVIOUS MODEL HOME, WHICH DOES FEATURE UPGRADES TO SHOW OPTIONAL FEATURES- Forest View-a Premiere Rodrock Community featuring Water Park, Zero Entry Pool, 50 ft Waterfall, Sandy Volleyball, Playground & Picnic areas. Sport Court includes Basketball & Pickle Ball. Cedar Niles Park/Walking Trail is accessible within the Community.
- Type:
- Single Family
- Sq.Ft.:
- 3,004
- Status:
- Active
- Beds:
- 4
- Lot size:
- 0.35 Acres
- Year built:
- 2022
- Baths:
- 3.00
- MLS#:
- 2416260
- Subdivision:
- Forest View The Hills
ADDITIONAL INFORMATION
SPECIAL OFFER! Free Refinance AND Builder rate buy down to 4.875% (6.285% APR) Limited time. See agent for details. Sonoma Reverse Plan By Rodrock Homes. Elevation B. Amazing Open Floor Plan Features A Vaulted Ceiling In The Great Room W/ Beams, Main Floor Master Suite With Luxurious Walk-In Shower And A Huge Master Closet. Wood Floors lead you from the entry into the Great Room, Kitchen & Dining Room. Granite/Quartz Counter tops, Huge Walk In Pantry and custom cabinets with Stainless Steel Appliances. Lower Level With Rec Room, Wet Bar, 2 Bedrooms And Plenty Of Living Space And Storage. Enjoy Evenings On Your Covered Evergrain Composite Deck. Daylight Lower Level - Most BUYER SELECTIONS ARE STILL AVAILABLE. PICTURES AND VIRTUAL TOUR ARE OF PREVIOUS MODEL AND MAY FEATURE UPGRADES TO SHOW OPTIONAL FEATURES. Forest View is a Premiere Rodrock Community featuring a Water Park, Zero Entry Pool, 50 ft Waterfall Entrance, Volleyball, Playground and Picnic areas. Sport Court to include Basketball and Pickle Ball.
$762,770
23229 W 124th Place Olathe, KS 66061
- Type:
- Single Family
- Sq.Ft.:
- 3,004
- Status:
- Active
- Beds:
- 4
- Lot size:
- 0.21 Acres
- Year built:
- 2022
- Baths:
- 3.00
- MLS#:
- 2416259
- Subdivision:
- Forest View The Meadows
ADDITIONAL INFORMATION
SPECIAL OFFER! Free Refinance AND Builder rate buy down to 4.875% (6.285% APR) Limited time. See agent for details. Price now includes a BUILDER CONCESSION OF $34,000! Sonoma Reverse Plan By Rodrock Homes. Elevation A. Amazing Open Floor Plan Features A Vaulted Ceiling In The Great Room W/ Beams, Main Floor Master Suite With Luxurious Walk-In Shower And A Huge Master Closet. Wood Floors lead you from the entry into the Great Room, Kitchen & Dining Room. Granite/Quartz Counter tops, Huge Walk In Pantry and custom cabinets with Stainless Steel Appliances. Finished Walkout Lower Level With Rec Room, Wet Bar, 2 Bedrooms And Plenty Of Living Space And Storage. Enjoy Evenings On Your Covered Evergrain Composite Deck, Walkout Lower Level. PICTURES AND VIRTUAL TOUR ARE OF PREVIOUS MODEL, WHICH MAY FEATURE UPGRADES TO SHOW OPTIONAL FEATURES. NOT ACTUAL HOME. - Forest View-a Premiere Rodrock Community featuring Water Park, Zero Entry Pool, 50 ft Waterfall, Sand Volleyball, Playground & Picnic areas. Sport Court includes Basketball & Pickle Ball. Cedar Niles Park is accessible within the Community.
$779,221
23217 W 124th Place Olathe, KS 66061
- Type:
- Single Family
- Sq.Ft.:
- 3,006
- Status:
- Active
- Beds:
- 4
- Lot size:
- 0.21 Acres
- Year built:
- 2022
- Baths:
- 3.00
- MLS#:
- 2416256
- Subdivision:
- Forest View The Meadows
ADDITIONAL INFORMATION
SPECIAL OFFER! Free Refinance AND Builder rate buy down to 4.875% (6.285% APR) Limited time. See agent for details. The Aspen II Reverse by Rodrock Homes. Elevation A - Open Floor Plan W/Tons of Natural Light Great Rm Features Cathedral Vault Ceiling W/Beams & Floor to Ceiling Stone Front Gas Fireplace W/Mantel. Wood Flrs lead from Entry into Great Rm, Kitchen, Pantry & Dining Rm leads out to Covered Deck. Enameled Cabinets, Granite/Quartz Counter Tops, Cook Top, Wall Oven, Breakfast Bar Island & Walk In Pantry. Huge Laundry Room w/Tons of Storage space, Utility Sink & Boot Bench. Granite/Quartz on MSTR Bath, 1st Floor Bath & Basement Bar. LL Features Secondary Bedrooms w/Walk In Closest, Wet Bar & Covered Composite Deck-great for entertaining on this WALKOUT Lot. PICTURES AND VIRTUAL TOUR ARE OF PREVIOUS MODEL HOME, WHICH DOES FEATURE NUMEROUS UPGRADES TO SHOW OPTIONAL FEATURES. Forest View-a Premiere Rodrock Community featuring Water Park, Zero Entry Pool, 50 ft Waterfall, Volleyball, Playground & Picnic areas. Sport Court includes Basketball & Pickle Ball. Access to Cedar Niles Park is within the Community.
- Type:
- Single Family
- Sq.Ft.:
- 3,790
- Status:
- Active
- Beds:
- 4
- Lot size:
- 0.21 Acres
- Year built:
- 2023
- Baths:
- 4.00
- MLS#:
- 2408653
- Subdivision:
- Cedar Creek - The Villas At Hidden Lake
ADDITIONAL INFORMATION
Roeser Homes newest reverse 1.5 story plan, The Golden Bell, in Cedar Creek's newest maintenance provided community, The Villas at Hidden Lake! MOVE IN READY! Double door entry into open concept floor plan with great room, breakfast and kitchen all open with stone to ceiling fireplace and large walk-in pantry. Main floor primary suite, laundry room with access to primary closet and 2nd bedroom/office and full bath. Finished lower level includes huge rec room with fireplace/built-ins and wet bar, 2 bedrooms and two full baths. Level lot with spacious covered patio and many upgrades throughout. Full access to Cedar Creeks incomparable amenity package including a 65 acre lake fishing and sailing lake, clubhouse, 2 pools, tennis and pickle ball courts and more!
$2,485,000
10653 S Zarda Drive Olathe, KS 66061
- Type:
- Single Family
- Sq.Ft.:
- 5,727
- Status:
- Active
- Beds:
- 4
- Lot size:
- 0.5 Acres
- Baths:
- 6.00
- MLS#:
- 2409394
- Subdivision:
- Cedar Creek- Hidden Lake Estates
ADDITIONAL INFORMATION
The award-winning builders at Cardinal Crest bring their newest plan, the Ellington Estate Reverse, to the latest phase of Hidden Lake Estates. Nestled toward the end of a cul-de-sac on a spectacular walkout lot backing to greenspace, this 5000+ sqft home will wow you with their custom touches, innovative design and craftsmanship. The inviting covered porch leads you into the two-story entry and beyond that, you'll enter the spacious great room with built-ins, fireplace, sliding doors to the deck and detailed trim work in the vaulted ceiling. The gourmet kitchen is a chef's dream with a 10' wide island and butler's pantry. Primary suite on main level offers an abundance of space and privacy. Relax in the spa-like bathroom with double vanities, custom cabinets, free standing tub and separate shower. The walk-in closet offers plenty of space and direct access to the laundry room. Also featured on the main floor is a large mudroom with cabinets, an office/craft/hobby station and second bedroom and full bath. Prep your meals on the barbecue deck and entertain your guests on the covered deck or patio. The lower level features a reading/sitting nook off the stairs, a large recreation room with a beautiful wet bar, a home theater and two additional bedrooms with a jack and jill bathroom. Suspended garage offers ample storage space. 4 car tandem garage. Upgrades will be featured throughout in flooring, cabinets, countertops, fixtures and more. Located in Cedar Creek - Kansas City's premier resort-style community with amenities that include a 65 acre fishing and sailing lake, two swimming pools, tennis, pickle ball and sand volleyball courts, community center, miles of trails and more.
$1,138,603
24564 W 124th Terrace Olathe, KS 66061
- Type:
- Single Family
- Sq.Ft.:
- 3,742
- Status:
- Active
- Beds:
- 4
- Lot size:
- 0.34 Acres
- Year built:
- 2022
- Baths:
- 4.00
- MLS#:
- 2396798
- Subdivision:
- Forest View The Estates
ADDITIONAL INFORMATION
NEW PLAN! - Stunning Golden Bell Reverse by Roeser Homes on Walkout, Cul-de-sac Lot! Exquisite Ceiling Detail in Entry & Great Room! Hardwood Floors lead you from the Entry, into the Great Room, Kitchen and Dining Room. Hardwoods in Front Bedroom/Office. Stone Front Fireplace to the Ceiling flanked by 8' tall bookshelves showcased by lights. Impressive Trim Accent staircase wall. 8' Doors on Main Level and Upgraded Door Hardware. Enameled Kitchen Cabinets with Soft Close Drawers, Quartz Counter Tops and custom Wood Hood over the gas cooktop. Spacious Master with Ceiling Detail and access to Covered Deck. Master Bath Features Tub, Double Vanity and Walk In Shower w/2 Heads. Lower Level Features 10' Ceiling, 2nd Deck, 2 bedrooms, 2 bathrooms, Rec Room with 2nd Fireplace, Charming Library area, and Huge Wet Bar. Beautiful view of private treed greenspace. Irrigation Included. PICTURES ARE OF ACTUAL HOME. Forest View-a Premiere Rodrock Community featuring Water Park, Zero Entry Pool, 50 ft Waterfall, Sand Volleyball, Playground & Picnic areas. Sport Court includes Basketball & Pickle Ball. Access to Cedar Niles Park within the Community.
$1,044,624
11592 S Mize Road Olathe, KS 66061
- Type:
- Single Family
- Sq.Ft.:
- 3,489
- Status:
- Active
- Beds:
- 4
- Lot size:
- 0.24 Acres
- Year built:
- 2023
- Baths:
- 4.00
- MLS#:
- 2395614
- Subdivision:
- Cedar Creek - Valley Ridge
ADDITIONAL INFORMATION
Roeser Homes has brought their highly sought after Camellia plan to Cedar Creek Valley Ridge! Located on a gorgeous treed lot, this home is packed with upgrades! The upgraded entryway features an 8 foot door leading to a beautiful great room with custom built-ins. The main floor features 8 foot doors throughout. The main floor master bedroom has a gorgeous view of your treed lot. The master bathroom features a stunning euro tub shower. The large gourmet kitchen is perfect for entertaining and features floor to ceiling cabinets, large walk-in pantry and access to a separate office. The lower level features two additional bedrooms, a large Recreation Room with a full bar and built in beverage fridge. Don’t miss the suspended garage perfect for added storage or the shop you’ve always wanted!
  |
| Listings courtesy of Heartland MLS as distributed by MLS GRID. Based on information submitted to the MLS GRID as of {{last updated}}. All data is obtained from various sources and may not have been verified by broker or MLS GRID. Supplied Open House Information is subject to change without notice. All information should be independently reviewed and verified for accuracy. Properties may or may not be listed by the office/agent presenting the information. Properties displayed may be listed or sold by various participants in the MLS. The information displayed on this page is confidential, proprietary, and copyrighted information of Heartland Multiple Listing Service, Inc. (Heartland MLS). Copyright 2024, Heartland Multiple Listing Service, Inc. Heartland MLS and this broker do not make any warranty or representation concerning the timeliness or accuracy of the information displayed herein. In consideration for the receipt of the information on this page, the recipient agrees to use the information solely for the private non-commercial purpose of identifying a property in which the recipient has a good faith interest in acquiring. The properties displayed on this website may not be all of the properties in the Heartland MLS database compilation, or all of the properties listed with other brokers participating in the Heartland MLS IDX program. Detailed information about the properties displayed on this website includes the name of the listing company. Heartland MLS Terms of Use |
Olathe Real Estate
The median home value in Olathe, KS is $356,500. This is lower than the county median home value of $368,700. The national median home value is $338,100. The average price of homes sold in Olathe, KS is $356,500. Approximately 71.11% of Olathe homes are owned, compared to 25.57% rented, while 3.32% are vacant. Olathe real estate listings include condos, townhomes, and single family homes for sale. Commercial properties are also available. If you see a property you’re interested in, contact a Olathe real estate agent to arrange a tour today!
Olathe, Kansas 66061 has a population of 140,339. Olathe 66061 is more family-centric than the surrounding county with 40.98% of the households containing married families with children. The county average for households married with children is 37.57%.
The median household income in Olathe, Kansas 66061 is $100,849. The median household income for the surrounding county is $96,059 compared to the national median of $69,021. The median age of people living in Olathe 66061 is 35.9 years.
Olathe Weather
The average high temperature in July is 88.1 degrees, with an average low temperature in January of 20.3 degrees. The average rainfall is approximately 40.9 inches per year, with 13.2 inches of snow per year.
