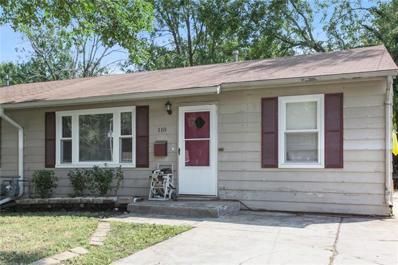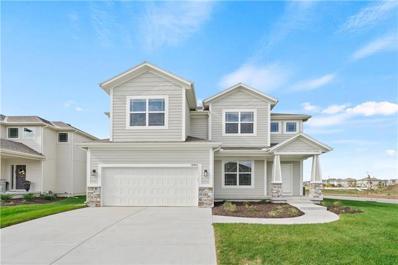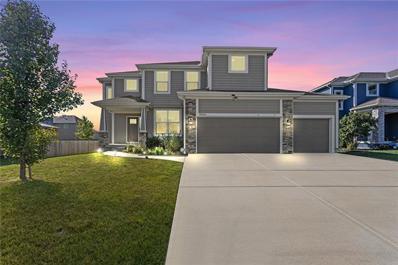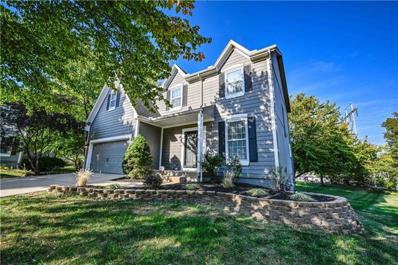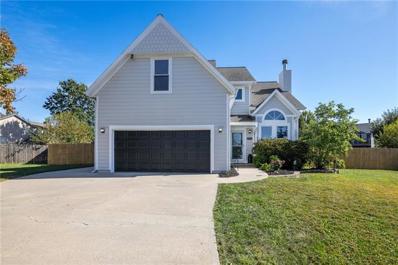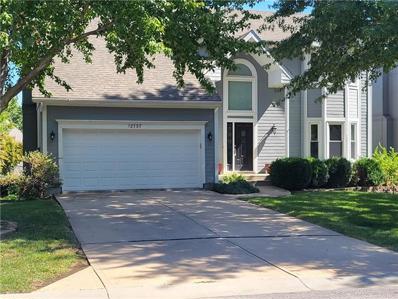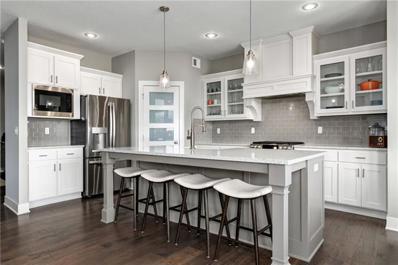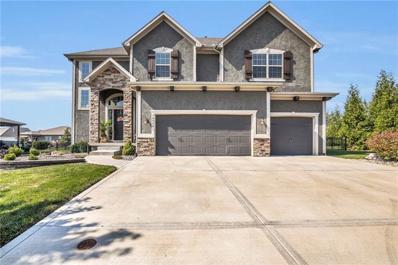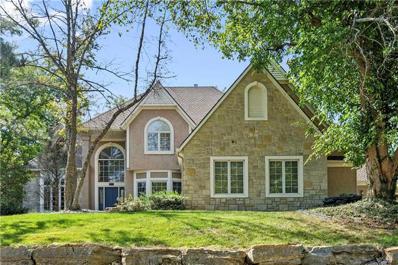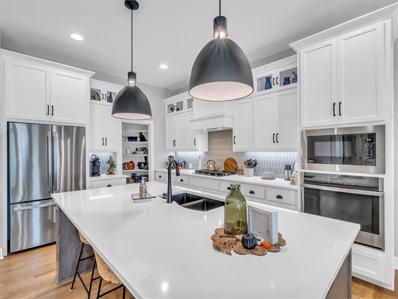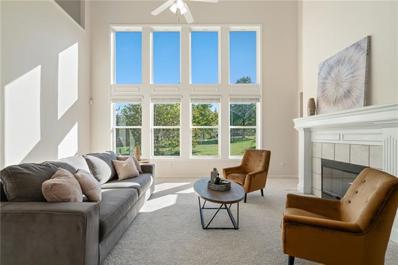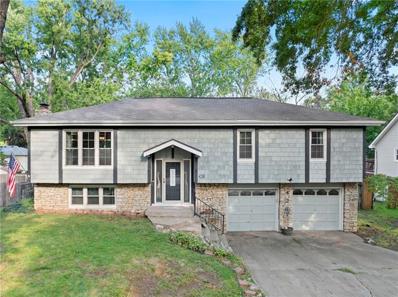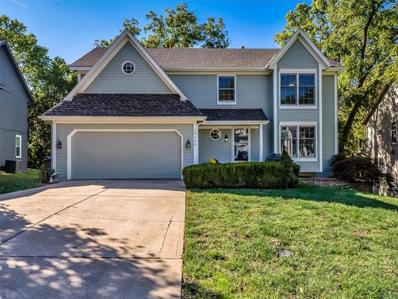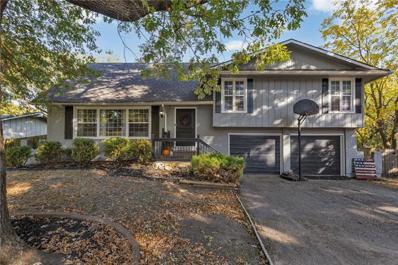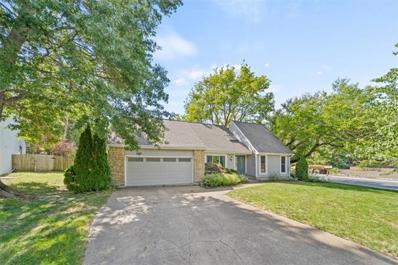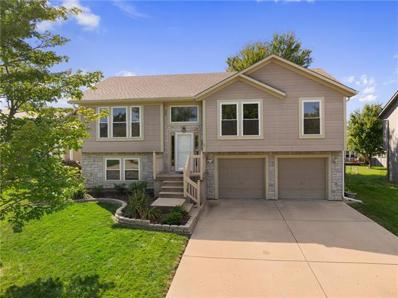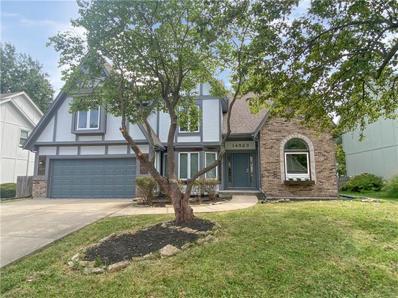Olathe KS Homes for Rent
- Type:
- Single Family
- Sq.Ft.:
- 4,238
- Status:
- Active
- Beds:
- 4
- Lot size:
- 0.56 Acres
- Year built:
- 1994
- Baths:
- 5.00
- MLS#:
- 2514501
- Subdivision:
- Cedar Creek- Shadow Highlands
ADDITIONAL INFORMATION
Welcome to this stunning Reverse 1.5-story home in the coveted Cedar Creek - Shadow Highlands subdivision, offering a blend of comfort and luxury. With 4 bedrooms, 3 full baths, 2 half baths, and over 4,200 sq ft of living space, this home sits on a private .56-acre cul-de-sac lot with new landscaping and exterior lighting. The 4-sided stucco home with stone accents has been meticulously maintained, featuring a new roof and gutters with a transferable warranty, and a freshly painted exterior. Inside, enjoy new interior paint, carpet, refinished wood floors, and high ceilings that flood the space with natural light. The gourmet kitchen boasts ample cabinetry, an oversized island, granite countertops, stainless steel appliances, new double ovens, and a walk-in pantry. A see-through fireplace connects the great room and hearth room for added warmth. The primary suite offers a wall of windows, access to the screened deck, and a remodeled bath with double vanities, a jetted tub, walk-in shower with two shower heads, and a large walk-in closet. The main floor also includes a formal dining room, an office with built-ins and French doors, and a central vacuum system. The lower level features a spacious rec room with deck access, a 1,000-bottle wine room, a second primary suite, and a custom media room. Outdoor living includes a two-tiered deck and screened porch, accessible from the primary bedroom, hearth room, or rec room. This home, the only one in the cul-de-sac, offers privacy and access to community amenities, including a 65-acre fishing lake, pools, courts, playgrounds, clubhouse, gym, and walking trails.
- Type:
- Single Family
- Sq.Ft.:
- 2,862
- Status:
- Active
- Beds:
- 5
- Lot size:
- 0.29 Acres
- Year built:
- 2024
- Baths:
- 4.00
- MLS#:
- 2513305
- Subdivision:
- Prairie Farms
ADDITIONAL INFORMATION
Sydney III features open floor plan where function meets design. Walk in to nice flex space for office, play room or dining room. Open floor plan with large kitchen island and walk in pantry. Boot bench and charging station are so handy when entering from garage. Flex bedroom on main floor with full bathroom. Upstairs features huge master bedroom with his/her vanities and tub to relax in. Large walk in shower with dual shower heads. Convenient laundry room off master closet. 3 other generous sized secondary bedrooms upstairs. A 12x12 on back that faces West, perfect to sit out in afternoon. Walking distant to Lake Olathe.
- Type:
- Duplex
- Sq.Ft.:
- n/a
- Status:
- Active
- Beds:
- n/a
- Lot size:
- 0.33 Acres
- Year built:
- 1958
- Baths:
- MLS#:
- 2513944
- Subdivision:
- Waldron Place
ADDITIONAL INFORMATION
This charming duplex, recently remodeled ranch-style home spans 816 sq. ft in each unit. and features a well-designed floor plan, including a spacious family room, an updated kitchen, two generous bedrooms, a full bathroom, and an additional utility room. The property offers a delightful yard, perfect for relaxation or potential enhancements, and is situated in a highly convenient location off Ridgeview and Loula. With its proximity to Ridgeview Elementary School, ample driveway and street parking, and its solid rental history, this property is an excellent addition to any investment portfolio. Secure a reliable income stream and grow your investments with this outstanding real estate opportunity! 108 is 4 months into a 1 year lease at $1400 a month rent and 110 is 6 months into a 2 year lease at $1400 a month rent. Both are being managed by a reliable management company who has great communication with the tenants! 24 hours notice for showings, but easy to show.
- Type:
- Single Family
- Sq.Ft.:
- 2,220
- Status:
- Active
- Beds:
- 4
- Lot size:
- 0.23 Acres
- Baths:
- 4.00
- MLS#:
- 2513760
- Subdivision:
- Heather Ridge South
ADDITIONAL INFORMATION
ENTERING THE FINAL FINISHES STAGE! BEAUTIFUL LAKE VIEW Delaney Plan! Beautiful Enamel Kitchen Cabinets with quartz tops. Stainless Steel Microwave, Dishwasher, and Electric Ranges. Large Master Bed and Bath with Spa Shower and Free-Standing Tub Upgrade. Separate vanities and framed mirrors. Vaulted front bedroomsThe home includes 2-inch Faux wood blinds, a garage door opener, and a sprinkler system. Taxes, Sq ft The Subdivision pool is heated and has an extended pool season (Mid May to October approx.), STOCKED FISHING lake with trails, firepit, picnic area, and playground all included in dues.
- Type:
- Single Family
- Sq.Ft.:
- 2,396
- Status:
- Active
- Beds:
- 4
- Lot size:
- 0.21 Acres
- Year built:
- 2018
- Baths:
- 4.00
- MLS#:
- 2513522
- Subdivision:
- Heather Ridge South
ADDITIONAL INFORMATION
Welcome to your new home! This spacious and charming 4 bedroom, 3 and a half bathroom, 2-story home is nestled in the highly coveted Heather Ridge South Estates. This beautiful home offers ample space and comfort for the whole family. As you enter, you are greeted by the inviting living area, perfect for gathering and entertaining. The modern kitchen is a chef's delight, featuring sleek appliances, ample storage with a walk-in pantry, and an island. All bedrooms are situated on the upper level, along with the laundry room. The primary bathroom has a separate shower and tub combination and a double vanity. You'll find three additional well-appointed bedrooms, providing plenty of space for family and guests. Relax or host outdoor gatherings in the lush and private backyard, ideal for enjoying the beautiful weather. Located within the prestigious Spring Hill school district, this home offers easy access to top-rated schools, local amenities, and is just a short drive from recreational parks and community centers. Don't miss the opportunity to make this stunning 2-story home your own and enjoy all that it has to offer!
- Type:
- Single Family
- Sq.Ft.:
- 2,897
- Status:
- Active
- Beds:
- 4
- Lot size:
- 0.33 Acres
- Year built:
- 1999
- Baths:
- 4.00
- MLS#:
- 2513658
- Subdivision:
- Parkwood Hills
ADDITIONAL INFORMATION
Freshly painted and tons of space for blue valley schools! Entire home has been painted, the open floor plan welcomes you right through the door. Granite counter tops, Stainless Steel countertops, beautiful hardwood floors. Huge primary bedroom and bathroom.
- Type:
- Single Family
- Sq.Ft.:
- 2,583
- Status:
- Active
- Beds:
- 4
- Lot size:
- 0.23 Acres
- Year built:
- 2010
- Baths:
- 4.00
- MLS#:
- 2508781
- Subdivision:
- Forest View The Meadows
ADDITIONAL INFORMATION
The Spacious Ashton II floor plan with a 2 story entry! This home is waiting for you to add your finishing touches. All the big ticket items have been taken care of! Freshly Painted Interior Walls, Refinished Hardwood floors, New Carpet throughout, Freshly Painted Deck, Newer Exterior Paint, Newer Hot Water Heater, HVAC/Humidifier recently serviced, and Irrigation System has been Winterized. Garage has extra storage space and Walls are painted too! Beautiful open kitchen with Walk In Pantry, Large Island, Breakfast Room, Hearth Room and See Thru Fireplace into Great Room. Formal Dining room is great for extra space or those special dinners. Large Freshly Painted Deck overlooks back yard and great for out door entertaining. Walk Out Lower Level is an Open Canvas for a future basement finish with 10' ceilings! Faux wood blinds on every window too! Forest View-a Premiere Rodrock Community featuring 50ft Waterfall, Zero Entry Pool, Water Park, Sand Volleyball, Playground & Picnic areas. Sport Court includes Basketball & Pickle Ball. Access to Cedar Niles Park within the Community.
- Type:
- Single Family
- Sq.Ft.:
- 1,776
- Status:
- Active
- Beds:
- 3
- Lot size:
- 0.36 Acres
- Year built:
- 2000
- Baths:
- 4.00
- MLS#:
- 2512434
- Subdivision:
- Madison Place
ADDITIONAL INFORMATION
**Charming Cul-de-Sac Retreat with Backyard Oasis!** Welcome to your dream home! This stunning 3-bedroom, 2-full and 2-half bathroom residence offers the perfect blend of comfort and style, nestled in a peaceful cul-de-sac. With its attractive curb appeal and beautifully landscaped exterior, you'll fall in love the moment you arrive. Step inside to discover a bright and airy living space, perfect for entertaining or cozy family nights. The spacious kitchen features modern appliances and ample counter space, making meal prep a breeze. Retreat to your master suite, complete with a private veranda where you can unwind with a morning coffee or evening glass of vino. Two additional well-appointed bedrooms provide plenty of space for family, guests, or a home office. The true highlight of this home is the backyard oasis. Dive into your above-ground pool on hot summer days, or soak your cares away in the hot tub under the stars. The expansive backyard is perfect for barbecues, playtime, or simply relaxing in your own private sanctuary. Additional features include a convenient 2-car garage and easy access to nearby parks, schools, and shopping. Don’t miss out on this exceptional property—schedule your showing today and make it yours!
- Type:
- Single Family
- Sq.Ft.:
- 2,570
- Status:
- Active
- Beds:
- 4
- Lot size:
- 0.2 Acres
- Year built:
- 1995
- Baths:
- 3.00
- MLS#:
- 2511545
- Subdivision:
- Eastbrooke
ADDITIONAL INFORMATION
Bring your decorating ideas to this 4 bedroom, 2 1/2 bathroom home on a nice, quiet cul-de-sac. Located near shopping, schools, trails and parks or just sit back and enjoy the outdoors on the deck. The kitchen includes a gas stove and beautiful wood cabinets. The cozy family room features a fireplace with gas logs for convenience and warmth. Additional living space is provided with the partially finished basement.
$715,000
11507 S Barker Road Olathe, KS 66061
- Type:
- Single Family
- Sq.Ft.:
- 3,177
- Status:
- Active
- Beds:
- 4
- Lot size:
- 0.41 Acres
- Year built:
- 2022
- Baths:
- 3.00
- MLS#:
- 2513426
- Subdivision:
- Woodland Hills
ADDITIONAL INFORMATION
PRICED WELL BELOW REPRODUCTION + NO WAIT for New Construction. Move Right In to This Only 2 YEARS YOUNG Walkout Reverse 1.5 Story on a Huge Fenced Lot. Open Floor Plan with Soaring Ceilings and Tons of Natural Light. Great Room with Stacked Stone Floor to Ceiling Fireplace. Chef's Kitchen has Large Island with Apron Sink, Gas Cooking (Upgraded Range), Stainless Appliances and Walk In Pantry. Dining Area Leads to Covered Deck (Where You Can Enjoy Stunning Views & Watching Wildlife). Primary Bedroom Ensuite on Main Boasts Gorgeous Free Standing Tub + Large Walk In Shower. Laundry Room Right Off Primary Ensuite for Easy Access. Additional Bedroom on Main. Functional Boot Bench with Storage Galore. Finished Lower Level with Oversized Recreation Room Featuring Large Windows Plus a Wall Bar including a Beverage Cooler. Two Secondary Bedrooma Plus Full Bath. Plenty of Storage, Too. Slider Leads to Covered Patio. Three Car Garage. End of Cul de Sac Location. Olathe School District. Amazing Lot Backing to Trees. Welcome Home!
- Type:
- Single Family
- Sq.Ft.:
- 3,131
- Status:
- Active
- Beds:
- 5
- Lot size:
- 0.25 Acres
- Year built:
- 2017
- Baths:
- 5.00
- MLS#:
- 2513597
- Subdivision:
- Boulder Creek
ADDITIONAL INFORMATION
Stunning former model, like new, 5 bedroom, 4½ bath 2 story in highly sought after Boulder Creek Subdivision. Dramatic entry and open layout flow seamlessly into the great room. Floor to ceiling stone fireplace and elegant built-ins. Wood flooring throughout the main level adds warmth and luxury. Fresh interior paint. Designer kitchen and dining area boast a huge island, coffee bar, granite countertops, walk-in pantry and stainless steel appliances, including gas stove, all perfect for entertaining. The kitchen is a bright and open chef's delight! The primary suite has a sitting area, vaulted ceiling, double vanity, granite countertops, tile floor, large shower and walk-in closet. Three additional spacious bedrooms on the 2nd level with walk-in closets and 2 full bathrooms. New hardwood floor in hall connecting the bedrooms, which all have new carpet. Convenient upstairs laundry room. The finished lower level expands your living space with a family room and wet bar, 5th bedroom and a full bath. Functional mudroom and ½ bath right off of the 3 car garage. Enjoy the peace of the outdoors from your covered back deck and huge yard enclosed by black wrought iron fence, perfect for those big gatherings and entertaining. In-ground sprinkler system. The Boulder Creek community offers a clubhouse, pool, pickleball courts, firepit and multiple trails, enjoyment for all!
- Type:
- Single Family
- Sq.Ft.:
- 5,156
- Status:
- Active
- Beds:
- 6
- Lot size:
- 0.66 Acres
- Year built:
- 1993
- Baths:
- 5.00
- MLS#:
- 2513055
- Subdivision:
- Cedar Creek- The Estates
ADDITIONAL INFORMATION
ENJOY THE LIFESTYLE OFFERED BY CEDAR CREEK IN THIS 1.5 Story 6 BEDROOM, 4.5 Bath and 4+GARAGE HOUSE WITH STORAGE GALORE!!! GORGEOUS Wall of Windows in the Great Room letting natural light pour in! Kitchen includes spacious walk-in pantry, eat-in island and granite countertops opens to Hearth Room! Front office with built-ins. Formal dining and convenient main level laundry. Primary Suite showcasing sitting area with fireplace, en-suite with double vanity, soaking tub, separate walk-in shower and walk-in closet! Head up and find 4 bedrooms, each with a bathroom between and all with walk-in closets! Full Finished Basement has Family Room with Wet Bar, 2nd Hidden Kitchen, Exercise Room, 6th Bedroom and 4th Full Bathroom! Access all the amazing Cedar Creek amenities including two swimming pools, two story clubhouse with indoor basketball, volleyball, pickleball/racquet ball court, party and meeting rooms, lighted outdoor tennis courts, parks, play areas, walking trails and 65-acre Shadow Lake for fishing, sailing, canoeing and kayaking! WELCOME HOME!
$309,950
1004 W Forest Drive Olathe, KS 66061
- Type:
- Single Family
- Sq.Ft.:
- 1,444
- Status:
- Active
- Beds:
- 4
- Lot size:
- 0.28 Acres
- Year built:
- 1967
- Baths:
- 2.00
- MLS#:
- 2513256
- Subdivision:
- Woodside
ADDITIONAL INFORMATION
Move in ready Olathe 4 bedroom! This home has been extremely well maintained! Traditional floorplan with good sized rooms, new flooring throughout, Updated bathrooms, finished basement, 2 car garage, newer roof, newer siding, newer windows, nice deck, big back yard, beautiful corner lot, close to everything Olathe, walking distance to schools and parks, good highway access, won’t last long!
- Type:
- Other
- Sq.Ft.:
- 2,140
- Status:
- Active
- Beds:
- 3
- Lot size:
- 0.15 Acres
- Year built:
- 2022
- Baths:
- 3.00
- MLS#:
- 2513207
- Subdivision:
- Boulder Creek
ADDITIONAL INFORMATION
This BETTER-THAN-NEW maintenance-provided villa is the epitome of luxury and designed with both entertaining and comfort in mind. With 3 spacious bedrooms, 3 exquisitely designed bathrooms, and a finished basement, this home is full of stunning details and high-end upgrades. The gorgeous gourmet kitchen is ideal for hosting gatherings, featuring custom-built cabinets to the ceiling, sleek quartz countertops, a huge island perfect for socializing, built-in appliances, and elegant pendant lighting that adds a modern, stylish touch. Throughout the home, every detail has been thoughtfully curated—from the real hardwood floors to the cozy fireplace surrounded by custom built-ins, offering both warmth and functionality. The main-level master suite is a private retreat, complete with a spa-like bath and an expansive walk-in closet, providing the perfect balance of luxury and practicality. This home is made for entertaining, with its seamless flow from the indoor living spaces to the covered patio, where guests can relax and enjoy the outdoors. In addition to the villa's many upgrades, the community boasts exceptional amenities including a clubhouse, party room, pickle-ball court, play area, putting green, swimming pool, and trails—perfect for an active and social lifestyle. This home truly offers it all: gorgeous design, premium upgrades, and the ideal layout for hosting and entertaining in style.
$460,000
14445 W 139th Place Olathe, KS 66062
- Type:
- Single Family
- Sq.Ft.:
- 3,445
- Status:
- Active
- Beds:
- 3
- Lot size:
- 0.23 Acres
- Year built:
- 2003
- Baths:
- 4.00
- MLS#:
- 2513185
- Subdivision:
- Meadowridge
ADDITIONAL INFORMATION
Nestled in highly sought-after Meadowridge neighborhood, this rare 1.5 story main level living is exactly what you’ve been waiting for! The same owner of 18 years has maintained the house with such meticulous care that it feels nearly like new construction. Boasting 3 bedrooms and 3.1 baths, this spacious home spans 3,445 square feet of beautifully designed living space, with the potential to expand to 5 bedrooms, accommodating all your family's needs. Plethora of natural light floods this open-concept home, illuminating the expansive living areas and creating a warm, inviting environment. You'll love the extra-deep 2-car garage, providing ample storage and parking space for your vehicles and hobbies. The loft area upstairs offers a separate sanctuary for your family or guests. The spacious finished basement presents limitless opportunities to fulfill your recreational desires. Step outside to your own private oasis—enjoy a spacious deck perfect for entertaining guests and a sprawling backyard that offers both privacy and serenity. This move-in-ready gem is perfect for those seeking a harmonious blend of elegance and functionality. Don't miss out on the opportunity to make this house your new address – a home where comfort and style come together in perfect harmony!
- Type:
- Single Family
- Sq.Ft.:
- 1,686
- Status:
- Active
- Beds:
- 3
- Lot size:
- 0.22 Acres
- Year built:
- 1971
- Baths:
- 3.00
- MLS#:
- 2512871
- Subdivision:
- Havencroft
ADDITIONAL INFORMATION
Welcome home to this updated property ready for you to move right in and enjoy. You'll love the curb appeal and appreciate the newer exterior paint. The interior offers updates throughout the main floor including an updated kitchen, remodeled bathrooms, newer windows, and newer paint. The kitchen features an island, stainless steel appliances that remain with the home, ample countertop and cabinet space, and a beautiful vaulted wood ceiling. Walk out to the large upper deck from the dining room which is perfect for entertaining. The living room is spacious and offers lots of large windows. The primary bedroom walks out to the upper deck so you can enjoy your morning coffee. The primary bathroom is perfectly remodeled with a gorgeous shower. The second bathroom on the main floor is also perfectly updated. Enjoy the lower level family room with a cozy stone fireplace, a built-in entertainment center with glass shelves, and a half bathroom. Walk out to the lower concrete patio from the family room. Enjoy the two-car attached garage with newer garage door openers and room for storage. The freezer in the garage can stay. There is a five-year-old HVAC system. A Leaf Guard has been installed on the gutters for less maintenance. Fenced-in backyard. The trampoline, swing set, and porch swing can remain with the property. Taxes and square feet are estimates—buyer to verify.
- Type:
- Single Family
- Sq.Ft.:
- 2,845
- Status:
- Active
- Beds:
- 5
- Lot size:
- 0.19 Acres
- Year built:
- 1991
- Baths:
- 4.00
- MLS#:
- 2511562
- Subdivision:
- Yorkshire
ADDITIONAL INFORMATION
$20,000 price adjustment on this east Olathe home. Freshly painted interior and new carpeting installed in this five bedroom, three and a half bath two story on Yorkshire cul de sac lot backing to walking trail and green space. Lower level walk out includes fifth bedroom, third full bath and bonus space for television or in home office. Wood flooring on main level. Bedroom level laundry. Full yard irrigation. Family room gas fireplace.
- Type:
- Single Family
- Sq.Ft.:
- 2,198
- Status:
- Active
- Beds:
- 4
- Lot size:
- 0.27 Acres
- Year built:
- 1970
- Baths:
- 3.00
- MLS#:
- 2512868
- Subdivision:
- Havencroft
ADDITIONAL INFORMATION
Welcome to this charming and well-maintained split-level home, featuring 4 spacious bedrooms and 2.5 bathrooms. This move-in ready gem boasts a newer roof, a privacy-fenced large yard, and a finished basement for additional living space. The oversized, heated and cooled garage offers versatility, perfect for additional living, leisure space, or year-round projects. The kitchen shines with white painted cabinets, an island, and stainless steel appliances. Enjoy outdoor living on the deck or patio in this wonderful community. A seller-paid home warranty is included for added peace of mind. This beloved home is ready for its next chapter! Agent Owner.
- Type:
- Single Family
- Sq.Ft.:
- 4,353
- Status:
- Active
- Beds:
- 6
- Lot size:
- 0.26 Acres
- Year built:
- 2011
- Baths:
- 5.00
- MLS#:
- 2512820
- Subdivision:
- Prairie Brook
ADDITIONAL INFORMATION
Two Primary Bedrooms, one on main, and one on second story. 6 total bedrooms, 5 baths, open floor plan, backs to walking trails, end of cul-de-sac. One of the largest homes and Lots in Prairie Brook. 4 Bedrooms on second level with Laundry, and 3 baths, one bedroom and bath main, and one bedroom and bath in finished Lower Level. You'll love it.
- Type:
- Single Family
- Sq.Ft.:
- 2,613
- Status:
- Active
- Beds:
- 4
- Lot size:
- 0.19 Acres
- Year built:
- 1991
- Baths:
- 3.00
- MLS#:
- 2512691
- Subdivision:
- Brittany Hills
ADDITIONAL INFORMATION
Welcome to this charming two-story home in Olathe, offering 4 bedrooms, 2.5 baths, and a spacious two-car garage. The heart of the home is the brand new kitchen, featuring stunning quartz countertops, modern appliances, and a newly added pantry for extra storage. The main level offers a versatile layout with an office, formal dining room, and a cozy living room, perfect for gathering. The second Floor boasts a spacious primary suite, three secondary bedrooms, a hall bath and laundry. Enjoy privacy and nature in the backyard, which backs to beautiful trees. The finished basement provides additional living space, perfect for a media room or play area. Best of all, this home is located in a neighborhood with no HOA, offering you the freedom to make it your own. Don’t miss out on this fantastic opportunity! HVAC & Roof are only 3 years old!
- Type:
- Single Family
- Sq.Ft.:
- 2,732
- Status:
- Active
- Beds:
- 4
- Lot size:
- 0.21 Acres
- Year built:
- 2020
- Baths:
- 4.00
- MLS#:
- 2509227
- Subdivision:
- Boulder Creek
ADDITIONAL INFORMATION
Stunning & Immaculate Gabriel Makenna 2 Story Home in Coveted Boulder Creek with Upgrades Galore! Bright & open floor plan featuring 4 bedrooms and 3.5 baths + 3 car garage * Main floor office just off the entry * Gorgeous great room with soaring ceilings, built-ins and fireplace * Dining room features adjacent built-in coffee bar or buffet perfect for entertaining *Gourmet kitchen is a chef's dream with huge island, quartz countertops, stainless steel appliances, large walk-in pantry and an abundance of cabinetry * Mud room with built-ins just off garage * Huge primary bedroom with sitting room/area and large walk-in closet * Beautiful primary bathroom with double vanity, walk-in shower with dual shower heads and whirlpool tub * Generous secondary bedrooms - all with bathroom access, walk-in closets & ceiling fans * 2nd floor laundry room * Custom window treatments throughout * In-ground sprinkler system * Expansive, covered, stamped concrete patio with additional sidewalk wrapping around to the front of the home * Level, fenced backyard with added professional landscaping * Lots of community amenities including: pool, playground, putting green, pickle ball court and trails * This home is truly a show-stopper you don't want to miss!
- Type:
- Single Family
- Sq.Ft.:
- 2,326
- Status:
- Active
- Beds:
- 4
- Lot size:
- 0.25 Acres
- Year built:
- 1979
- Baths:
- 3.00
- MLS#:
- 2511968
- Subdivision:
- Willowood Estates
ADDITIONAL INFORMATION
Don't miss this super cute Olathe charmer! Located close to Arrowhead Park, and Olathe South HS, perfectly situated on a large corner lot of a cut de sac in gorgeous Willowood Estates. Inside the beautiful glass, French-door entry, find 4 beds and 2.5 baths on almost 1900 sf of above grade living space, including a large family room with a vaulted ceiling and stone hearth fireplace and a built-in wet bar. Updated kitchen and baths, with a sweet sun-room and a balcony overlooking the main level. Lower level is finished and ready for your design. Make this space yours, and enjoy for years to come. Come see it today!
- Type:
- Single Family
- Sq.Ft.:
- 1,740
- Status:
- Active
- Beds:
- 3
- Lot size:
- 0.21 Acres
- Year built:
- 1999
- Baths:
- 3.00
- MLS#:
- 2512589
- Subdivision:
- Windsor Trace
ADDITIONAL INFORMATION
3 BR, 2.5 Bath, 2 Car Split Entry on Quiet Cul-de-sac Treed & Fenced Lot! Vaulted Great Room w/Ceiling Fan, Laminate Floor, Gas Fireplace, & Open to Breakfast Room. Kitchen w/Pantry, Glass Cook-top, Microwave, Laminate Floor, & Door to Deck & Patio! Primary Suite w/Vaulted Ceiling, Ceiling Fan, Walk-in Closet, & Private Bath. Finished Daylight Lower Level Family Room with Half Bath. Newer AC & Interior Paint! Over-sized 2 Car Garage, Wrought Iron Spindles, Manicured Yard, & Stone Trim. Better Hurry This Won't Last Long!
$434,900
14523 S Kaw Drive Olathe, KS 66062
- Type:
- Single Family
- Sq.Ft.:
- 2,948
- Status:
- Active
- Beds:
- 4
- Lot size:
- 0.3 Acres
- Year built:
- 1989
- Baths:
- 3.00
- MLS#:
- 2512512
- Subdivision:
- Ashton
ADDITIONAL INFORMATION
Recently Renovated! This spacious home has just been updated inside and out. New carpet, new paint, it is ready for move-in. A great setting, with a large back yard complete with mature trees. The large family room features beamed ceiling and a fireplace, the kitchen includes granite counter tops and an eat-in space with bay windows. The primary bath includes a giant tub, and a double vanity. The partially finished basement is perfect for extra living space.
- Type:
- Other
- Sq.Ft.:
- 2,571
- Status:
- Active
- Beds:
- 4
- Lot size:
- 0.3 Acres
- Baths:
- 3.00
- MLS#:
- 2512553
- Subdivision:
- Cedar Creek - The Meadows
ADDITIONAL INFORMATION
Gabriel Homes popular Richmond plan with a walk out basement. Contemporary front elevation, Granite tops in kitchen with an expanded island per the model home. Covered cedar deck with stairs, Master bath barn door system, french door to office, 8 ft tall garage doors, upgraded front windows, black ext and white interior, storm shelter in bsmt, wainscot at entry. Enjoy the vast array of Cedar Creek amenities, 65 acre lake, 2 story clubhouse, 3 pools, trails, pickleball courts, exercise room, tennis courts. Taxes and room sizes are approximate.
 |
| The information displayed on this page is confidential, proprietary, and copyrighted information of Heartland Multiple Listing Service, Inc. (Heartland MLS). Copyright 2024, Heartland Multiple Listing Service, Inc. Heartland MLS and this broker do not make any warranty or representation concerning the timeliness or accuracy of the information displayed herein. In consideration for the receipt of the information on this page, the recipient agrees to use the information solely for the private non-commercial purpose of identifying a property in which the recipient has a good faith interest in acquiring. The properties displayed on this website may not be all of the properties in the Heartland MLS database compilation, or all of the properties listed with other brokers participating in the Heartland MLS IDX program. Detailed information about the properties displayed on this website includes the name of the listing company. Heartland MLS Terms of Use |
Olathe Real Estate
The median home value in Olathe, KS is $356,500. This is lower than the county median home value of $368,700. The national median home value is $338,100. The average price of homes sold in Olathe, KS is $356,500. Approximately 71.11% of Olathe homes are owned, compared to 25.57% rented, while 3.32% are vacant. Olathe real estate listings include condos, townhomes, and single family homes for sale. Commercial properties are also available. If you see a property you’re interested in, contact a Olathe real estate agent to arrange a tour today!
Olathe, Kansas has a population of 140,339. Olathe is more family-centric than the surrounding county with 40.92% of the households containing married families with children. The county average for households married with children is 37.57%.
The median household income in Olathe, Kansas is $100,849. The median household income for the surrounding county is $96,059 compared to the national median of $69,021. The median age of people living in Olathe is 35.9 years.
Olathe Weather
The average high temperature in July is 88.1 degrees, with an average low temperature in January of 20.3 degrees. The average rainfall is approximately 40.9 inches per year, with 13.2 inches of snow per year.


