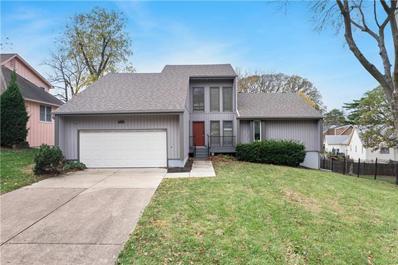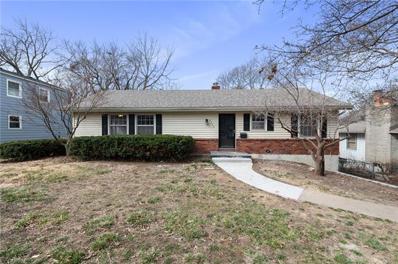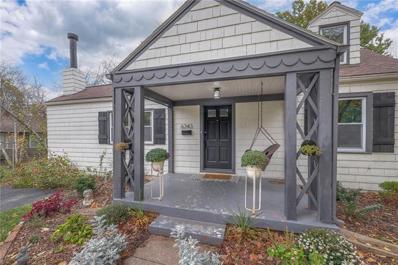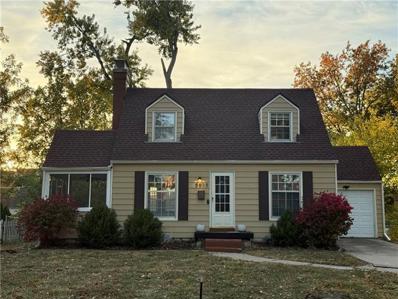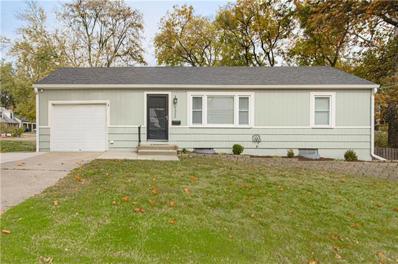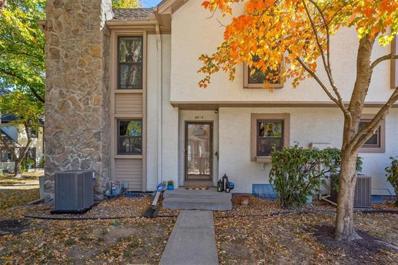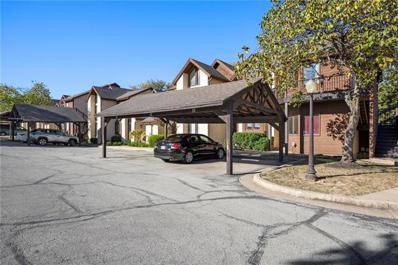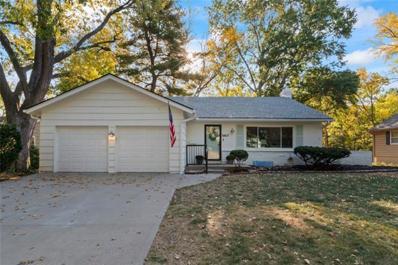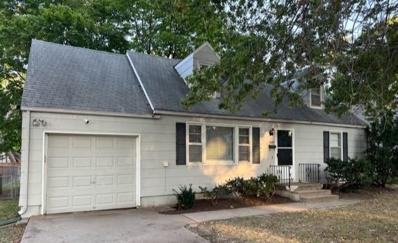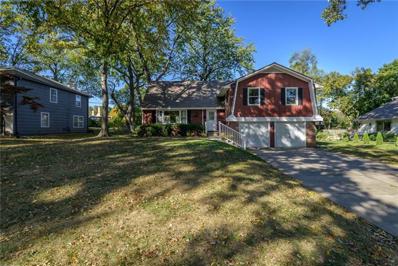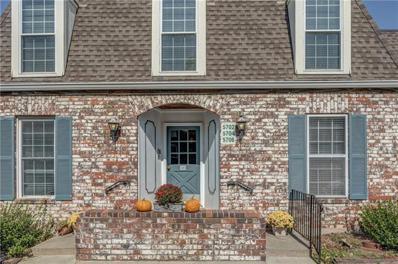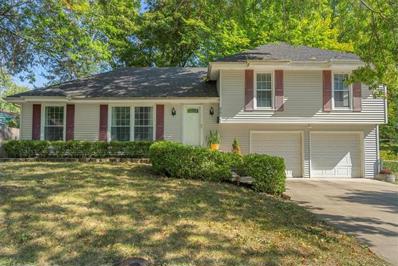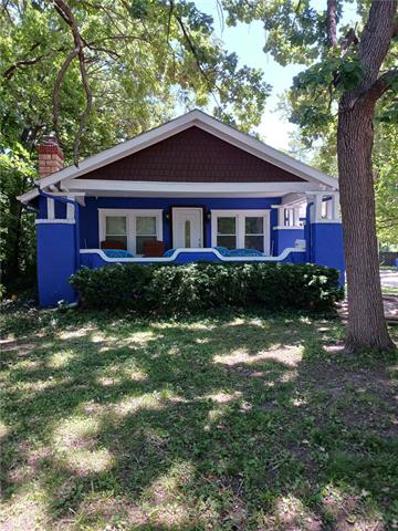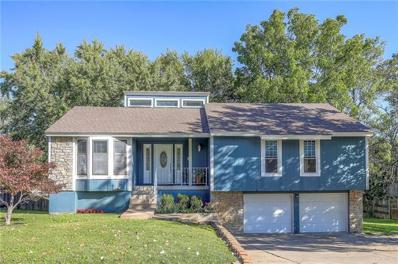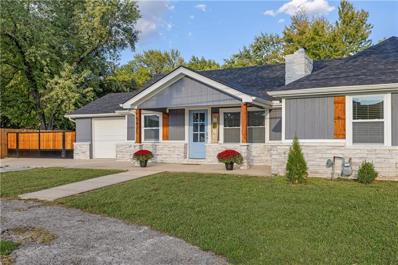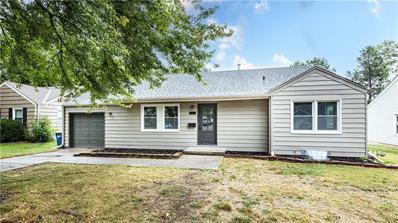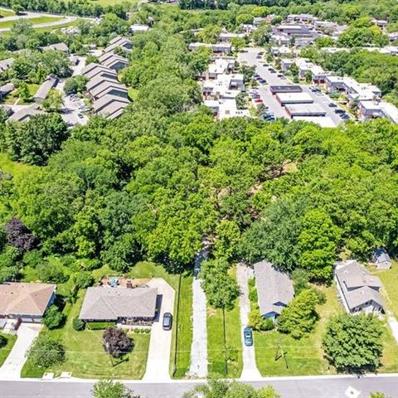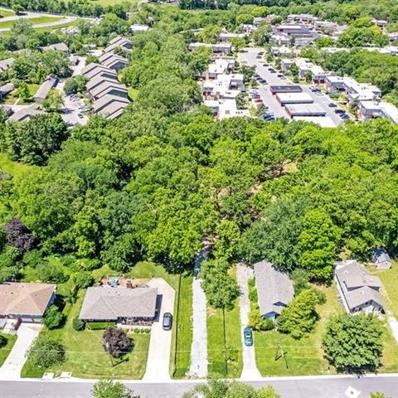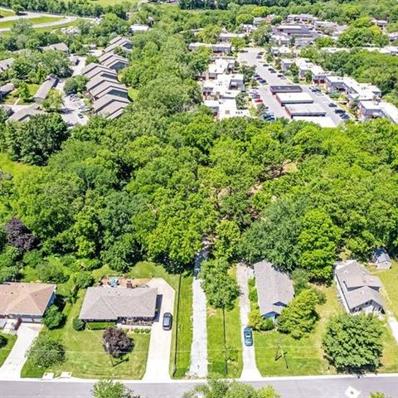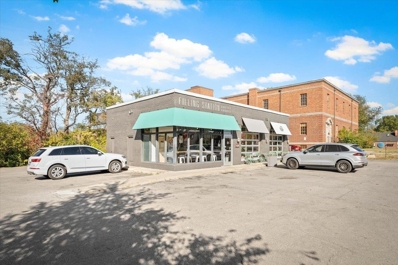Mission KS Homes for Rent
The median home value in Mission, KS is $281,500.
This is
lower than
the county median home value of $368,700.
The national median home value is $338,100.
The average price of homes sold in Mission, KS is $281,500.
Approximately 44.94% of Mission homes are owned,
compared to 48.53% rented, while
6.52% are vacant.
Mission real estate listings include condos, townhomes, and single family homes for sale.
Commercial properties are also available.
If you see a property you’re interested in, contact a Mission real estate agent to arrange a tour today!
- Type:
- Single Family
- Sq.Ft.:
- 2,973
- Status:
- NEW LISTING
- Beds:
- 3
- Lot size:
- 0.24 Acres
- Year built:
- 1984
- Baths:
- 2.00
- MLS#:
- 2519019
- Subdivision:
- Other
ADDITIONAL INFORMATION
Dream of the possibilities in this spacious home with a versatile floorplan! A sunny two story great room with fireplace and wall of windows provides the perfect living space on the main level. Walk out onto a huge deck overlooking the fenced and treed backyard for your outdoor entertaining or just relaxing space. All appliances stay in the kitchen as well as the w/d in the laundry room. The two bedrooms on the main level share a jack-n-jill bathroom, with a private entry from the owner's bedroom as well as a hall entry for the 2nd bedroom. Both bedrooms on the main level step out onto a second deck. Upstairs is a large loft perfect for an office or media room, with a wet bar overlooking the great room and attic access for additional storage space. The lower level includes a large bedroom with private bath, two rec room/flex spaces, and a walkout door to the patio. Convenient location with quick highway access and all the shopping, dining and entertainment options off Johnson Drive.
$400,000
4980 Woodson Road Mission, KS 66202
- Type:
- Single Family
- Sq.Ft.:
- 1,900
- Status:
- NEW LISTING
- Beds:
- 4
- Lot size:
- 0.21 Acres
- Year built:
- 1959
- Baths:
- 3.00
- MLS#:
- 2518740
- Subdivision:
- Walnut View
ADDITIONAL INFORMATION
The curb appeal is undeniable, with mature trees and landscaping as you walk up to the front door. Inside, you’re first drawn to the fireplace, the focal point of the living room, updated with painted brick for a modern color scheme. The white is a nice contrast to the rich wood flooring that spans the main spaces of this level. The open concept connects to the eat-in kitchen, with a timeless white subway tile backsplash, and granite counter tops, with a breakfast bar for additional seating or homework space. The three main bedrooms sit on the opposite end of the home, with the same rich wood flooring,The primary ensuite includes its own private bathroom, and a second bath in the hallway with new tile flooring and tiled shower. Downstairs, you’ll find a cozy family room, a third full bathroom, and a 4th bedroom - perfect for guests or anyone in the home who likes a little extra elbow room. The laundry room sits just across the hallway. You can step outside from this level to enjoy the treed views of the backyard from the patio just beside the 2-car garage, conveniently located on the back side of the house to preserve the home’s curb appeal.
$350,000
6343 Marty Street Mission, KS 66202
- Type:
- Single Family
- Sq.Ft.:
- 1,850
- Status:
- Active
- Beds:
- 4
- Lot size:
- 0.2 Acres
- Year built:
- 1935
- Baths:
- 2.00
- MLS#:
- 2517959
- Subdivision:
- Tower Grove
ADDITIONAL INFORMATION
In the heart of it all! close to everything...highways, major streets, parks, shopping! This wonderful bungalow has been completely updated so it holds the best of the new and the character of the old! The front porch welcomes you into a bright living room area with a fireplace. This 4 bedroom (3 bedroom + 1 non-conforming bedroom), 2 bath gem features NEW windows, HVAC, hardwoods, fully updated kitchen with granite and all new cabinetry and bathrooms that are completely redone with new tile. Stainless steel appliances stay with the beautiful redone kitchen featuring a large eating area. Step outside to a perfect covered patio and private backyard. The loft bedroom with private bath gives you a place to relax, with built-ins and plenty of space. The drive is double wide and additional street parking is available on a NO outlet Quiet street.
- Type:
- Single Family
- Sq.Ft.:
- 1,946
- Status:
- Active
- Beds:
- 3
- Lot size:
- 0.21 Acres
- Year built:
- 1940
- Baths:
- 3.00
- MLS#:
- 2517230
- Subdivision:
- Loma Vista
ADDITIONAL INFORMATION
Welcome to this beautifully renovated Cape Cod nestled on a tranquil street! This 3-bedroom, 2.1-bath home effortlessly blends charm and modern comfort, offering a thoughtful layout that caters to both relaxation and functionality. The main level features a versatile bedroom, perfect for use as a cozy den or productive office space, while the updated kitchen shines with stainless steel appliances and granite countertops—ideal for cooking and gathering. Upstairs, two spacious bedrooms are bathed in natural light, creating bright and airy retreats. The home's screened-in porch is the perfect spot to unwind, allowing you to enjoy evening sunsets and the changing seasons. Step outside onto the expansive deck—an inviting space for hosting friends and family, or simply savoring peaceful moments surrounded by the beauty of mature trees. The generously sized yard includes a storage shed for added convenience. With quick highway access, commuting and travel are a breeze. The finished basement, complete with an egress window and a full bathroom, offers endless possibilities for additional living space. Don’t miss out—this charming home is priced to sell and ready for its new owners!
- Type:
- Single Family
- Sq.Ft.:
- 2,156
- Status:
- Active
- Beds:
- 4
- Lot size:
- 0.34 Acres
- Year built:
- 1952
- Baths:
- 2.00
- MLS#:
- 2517105
- Subdivision:
- Alta Vista Heights
ADDITIONAL INFORMATION
Totally Rehabbed - a full transformation!! Open living concept for modern lifestyles. The home boasts of beautiful new kitchen with quartz countertops, and new SS appliances. New lighting throughout the house. Refinished floors on the main level and new luxury vinyl floors in the finished LL. The home has two laundry options (first floor and finished LL). Both bathrooms have been remodeled with a marble surround in the main bathroom with linen closet and glass shower in the LL bathroom.. Adorable screened-in porch off of the dining room. Gas fireplace with glass stones in the living room with shelving on each side. Large finished, daylight lower level with walk-out to the backyard. 2 car garage is deep with gorgeous epoxy floors and access to the backyard. New concrete driveway with drain and gate to the backyard. Covered front porch to enjoy watching the evening skies and chatting with your neighbors.. Large backyard for kids and pets to roam and even have a small garden. Treed area on the right side of property belongs to this home. The finished LL with a w/o basement could make a nice rental/apartment. Wet bar has room enough for a microwave and/ or hotplate. Great Shawnee schools and very close to hwy access and to shopping and restaurants.
$290,000
6322 W 58th Street Mission, KS 66202
- Type:
- Single Family
- Sq.Ft.:
- 1,404
- Status:
- Active
- Beds:
- 2
- Lot size:
- 0.28 Acres
- Year built:
- 1955
- Baths:
- 2.00
- MLS#:
- 2516622
- Subdivision:
- Cross Addition
ADDITIONAL INFORMATION
Welcome to this beautifully updated 2-bedroom, 2-bathroom ranch home, where comfort meets style! Inside, you'll find gleaming hardwood floors and a bright, neutral paint palette that creates a welcoming atmosphere. The updated kitchen boasts stainless steel appliances, stained cabinets, and a pantry, making it perfect for cooking and entertaining. The two bathrooms have also been thoughtfully renovated, adding a modern touch to the home. A spacious rec room provides plenty of extra living space, ideal for a home office, gym, or play area. Outside, enjoy the expansive deck overlooking a large, fenced backyard—perfect for relaxing or entertaining. This property also includes a one-car garage with an additional parking pad for extra convenience and off-street parking. With its modern updates and charming layout, this home is move-in ready and waiting for you!
$275,000
6516 W 49th Street Mission, KS 66202
- Type:
- Other
- Sq.Ft.:
- 1,426
- Status:
- Active
- Beds:
- 2
- Lot size:
- 0.06 Acres
- Year built:
- 1971
- Baths:
- 3.00
- MLS#:
- 2516480
- Subdivision:
- 4900 West
ADDITIONAL INFORMATION
Welcome to 6516 West 49th Street, a completely renovated gem in Mission, KS. This charming home boasts 1,426 square feet of modern living space, featuring two bedrooms and two and a half bathrooms. Step inside to discover brand-new bathrooms with stylish tiled showers and custom closets that add a touch of luxury. The spacious unfinished basement offers endless possibilities for customization and added equity. Relax by the fireplace or step out onto the patio for fresh air. You won't have to lift a finger with this amazing maintenance provided community and you are located directly across from the pool! Home should be your sanctuary, not another place to work so relax and stay...forever.
$197,500
4812 Horton Street Mission, KS 66202
- Type:
- Condo
- Sq.Ft.:
- 1,017
- Status:
- Active
- Beds:
- 2
- Lot size:
- 0.2 Acres
- Year built:
- 1984
- Baths:
- 2.00
- MLS#:
- 2516248
- Subdivision:
- Summit
ADDITIONAL INFORMATION
Welcome home to this updated, move-in-ready, top-floor condo. This condo features tall, vaulted ceilings in the living room, dining room, and kitchen. The living room and dining room feature beautiful wood floors. Enjoy cooler nights by the cozy fireplace. Step out onto the covered, private deck and enjoy the wooded views. There is a convenient storage closet on the deck. The kitchen offers a lot of storage and all appliances stay including the new stainless steel refrigerator. Enjoy the large primary bedroom with a ceiling fan and wooded views. The primary bathroom is spacious and offers a double vanity. The second bedroom is a good size also and features a large closet and ceiling fan. The second bathroom is conveniently located by the second bedroom and away from the other living space. You'll enjoy the large laundry closet is ready for your w/d. One assigned carport space, #12. Enjoy the community pool during warmer months. Taxes and square feet are estimates—buyer to verify.
$475,000
6617 Reeds Drive Mission, KS 66202
- Type:
- Single Family
- Sq.Ft.:
- 1,928
- Status:
- Active
- Beds:
- 3
- Lot size:
- 0.3 Acres
- Year built:
- 1956
- Baths:
- 3.00
- MLS#:
- 2516020
- Subdivision:
- Milhaven
ADDITIONAL INFORMATION
Beautifully remodeled home in the coveted Milhaven neighborhood. Two blocks from the brand new neighborhood park and five minutes from dining, coffee shops, shopping, workout options and great restaurants. Enjoy the newly remodeled kitchen complete with new cabinets, quartz countertops and new stainless steel appliances, new flooring, sink and faucet, new bathrooms, tiled entry and bathroom floors, refinished hardwoods, brand new roof and double pane vinyl windows through out. This beauty has three bedrooms and two full and one half bath, a living room and family room tucked in next to the fireplace. Enjoy fires and movies in the lower living/family room as you watch the leaves and snow fall through the floor to ceiling windows. Flat backyard with a large patio and mature trees. Two car garage with tons of storage, newer insulated garage doors and garage door openers. Gutter guards on all gutters offering leaf free gutters year round. Schools and surrounding neighborhoods are amazing and offer excellent opportunities for community. Come experience your next home in this amazing neighborhood! Pics coming soon!
- Type:
- Single Family
- Sq.Ft.:
- 1,264
- Status:
- Active
- Beds:
- 3
- Lot size:
- 0.2 Acres
- Year built:
- 1950
- Baths:
- 1.00
- MLS#:
- 2515870
- Subdivision:
- Mission Crest
ADDITIONAL INFORMATION
Darling 3BR Cape Cod in wonderful Mission with so much character and charm. This home features beautifully finished hardwoods throughout. Lots of light through large front living room windows opens to an eat-in kitchen with fridge, dishwasher, stove that all stay. 2 good sized bedrooms on the main floor each with double closets. Updated subway tiled full bathroom. Upstairs features a dormer bedroom with a sitting room or office and walk-in closet. The inside access to the full daylight basement offers laundry hookups and plenty of room for storage or extra finished space. The good sized fenced backyard with a large patio offers plenty of room to enjoy the outdoors. One car attached garage with attic storage offers more storage potential. Great location in eastern Mission right next to Nall. Rushton Elementary just a block away. As well as just a block from Water Works Park with playground and ballpark. So close to Mission and Roeland Park shops & restaurants, and easy access to I-35. Come fall in love with this wonderful home! Owner/Agent
- Type:
- Single Family
- Sq.Ft.:
- 2,137
- Status:
- Active
- Beds:
- 4
- Lot size:
- 0.31 Acres
- Year built:
- 1956
- Baths:
- 3.00
- MLS#:
- 2509595
- Subdivision:
- Milhaven
ADDITIONAL INFORMATION
Discover your dream home in coveted Milhaven! This beautiful, remodeled residence features a fresh and modern living experience, featuring exquisite hardwood floors throughout. Every detail has thoughtfully been considered! Each of the three bathrooms has been tastefully redesigned with high-end tile, elegant vanities and premium fixtures – truly a spa-like experience! Step inside through one of three new Andersen storm doors, and discover all-new light fixtures, switches, outlets, switch plates, door hardware, a fresh coat of paint (including ceilings), carpet, and LVT flooring. The lovely eat-in kitchen boasts a charming bay window dining area and a spacious pantry—perfect for culinary enthusiasts! You’ll love the new carpet and luxury vinyl tile in the family room, wet-bar, and half bath, providing both comfort and style! Enjoy the outdoor space complete with a generous patio, ideal for entertaining and a large shed for extra storage. Plus, there’s a cozy grilling area just off the dining room for those summer barbeques! With all these features, this home is truly move-in ready. Embrace a life of comfort and leisure in this remarkable property – schedule your tour today!
- Type:
- Condo
- Sq.Ft.:
- 1,255
- Status:
- Active
- Beds:
- 2
- Lot size:
- 0.03 Acres
- Year built:
- 1969
- Baths:
- 2.00
- MLS#:
- 2514598
- Subdivision:
- Metcalf West
ADDITIONAL INFORMATION
Welcome home to this sunny, updated condo in a great location! Move-in condition and seller replaced HVAC 2 years ago, roof is less than 5 years old, and brand new long deck off living room. All stainless steel appliances stay with the home, kitchen is white with granite countertops--plenty of room to cook here! Basement offers additional storage and laundry area. (HOA says no w/d in upstairs units) There is a carport and a one car garage with this unit. Easy to show. Come live the good life here.
$319,000
6517 Lowell Drive Merriam, KS 66202
- Type:
- Single Family
- Sq.Ft.:
- 1,708
- Status:
- Active
- Beds:
- 3
- Lot size:
- 0.27 Acres
- Year built:
- 1970
- Baths:
- 2.00
- MLS#:
- 2514607
- Subdivision:
- Indian Gardens
ADDITIONAL INFORMATION
Great home in the heart of Johnson County. This turnkey home features 3 bedrooms and 2 bathrooms and is just waiting for you to move in! Enter the home to a large living room area with optional dining room right off the kitchen. With its large windows, this space offers ample natural light. Moving farther into the main level, you will make your way into a cozy sitting room next to the kitchen with brick fireplace and access to back deck with sliding glass door. The kitchen features stainless steel appliances, white cabinets, and peninsula bar that offers additional seating to enjoy your morning coffee. Upstairs you will find all 3 bedrooms. The primary bedroom has its on full bathroom, and the secondary bedrooms share a hall bathroom on the same level. The basement is finished to offer additional living area and laundry room. Backyard is highlighted by large deck with large yard. With it's close proximity to both I-35 and Metcalf, this home is in perfect location to get you around both Johnson County and downtown KC in short order!
- Type:
- Single Family
- Sq.Ft.:
- 2,808
- Status:
- Active
- Beds:
- 4
- Lot size:
- 1.07 Acres
- Year built:
- 1938
- Baths:
- 2.00
- MLS#:
- 2514562
- Subdivision:
- Goodman Heights
ADDITIONAL INFORMATION
Priced to sell. Location Location Location. Close to shopping, schools and Highway access.Charming 1938 single-family home located in quiet neighborhood at 5701 Goodman Street in Merriam, KS. This cozy property features 4 bedrooms and 2 and a half bathrooms, a total of 2808 sq.ft. of finished living space, and sits on a spacious lot of 46,609 sq.ft. Seperate natural gas furnaces for master bedroom, basement and main living area. 400k btu propane heater in insulated barn. Seperate central air for master bedroom and main living area. 6' fence in back yard, 1440 square foot mechanics shop with 10k# car lift, air compressor, loft and parking for 4. Additional covered parking for 3 vehicles beside barn. Finished game room with 4th bedroom, 1/2 bath and wet bar. All furniture, games and lights in basement remain with house. Freshly painted inside and out. Perfect for those looking for a historic home with character and plenty of room to enjoy outdoor activities.
$205,000
6579 W 49th Street Mission, KS 66202
- Type:
- Townhouse
- Sq.Ft.:
- 950
- Status:
- Active
- Beds:
- 2
- Lot size:
- 0.05 Acres
- Year built:
- 1966
- Baths:
- 2.00
- MLS#:
- 2513981
- Subdivision:
- Apollo Gardens
ADDITIONAL INFORMATION
SIMPLY STUNNING!! This cozy townhouse Features a quiet sophistication Centrally located ideally for those looking for a quick commute to just about anywhere. This hide-away is perfect, featuring loads of updates, two spacious bedrooms with ample closet space. One full bath and bonus half bath! A rare find for this area! The back yard green space is a plus. A cozy patio for sitting and relaxing and just enough green space for seasonal plants or even raised garden beds! Enjoy the privacy of home ownership with the low maintenance of a townhouse! Roof maintenance, Trash, Snow Removal, Building Maintenance, Pool & more provided by HOA. This truly is a GREAT PLACE TO CALL HOME!!
- Type:
- Single Family
- Sq.Ft.:
- 1,926
- Status:
- Active
- Beds:
- 3
- Lot size:
- 0.27 Acres
- Year built:
- 1978
- Baths:
- 2.00
- MLS#:
- 2513051
- Subdivision:
- Other
ADDITIONAL INFORMATION
Welcome to 7322 W 55th Terrace, a charming and well-maintained family home in Overland Park's heart! This 3-bedroom, 2-bathroom property offers a perfect blend of comfort and convenience. Recent updates include brand-new siding and a spacious new deck, which are ideal for outdoor entertaining or relaxing in the peaceful backyard. The home has been lovingly cared for over the years, ensuring it's in great condition for its next owner. Nestled in a prime location, you're just minutes away from local shops, dining, and major highways, making commutes a breeze. Whether you're looking for a cozy family home or a solid investment in a fantastic neighborhood, this home is ready to welcome you. Don’t miss the opportunity to make this charming property your own!
$430,000
5825 Antioch Road Merriam, KS 66202
- Type:
- Single Family
- Sq.Ft.:
- 1,328
- Status:
- Active
- Beds:
- 3
- Lot size:
- 0.32 Acres
- Year built:
- 1948
- Baths:
- 2.00
- MLS#:
- 2512487
- Subdivision:
- Merriam View
ADDITIONAL INFORMATION
Welcome to this stunningly remodeled ranch-style home! The spacious kitchen is a dream for entertaining, with its elegant quartz countertops, soft-close drawers, and brand-new appliances. The three bedrooms are designed with stylish accent walls, while the luxurious modern bathrooms shine with sophisticated gold accents. The expansive basement offers endless possibilities, ready to be transformed into your perfect space. Outside, the fenced backyard provides privacy, and with soffit lighting, this home truly glows in the evening. Located in the heart of Merriam, KS, you're steps away from fantastic shops, restaurants, and just minutes from a state-of-the-art community center. Plus, the scenic beauty of Antioch Park is just down the street
- Type:
- Single Family
- Sq.Ft.:
- 1,236
- Status:
- Active
- Beds:
- 3
- Lot size:
- 0.28 Acres
- Year built:
- 1954
- Baths:
- 2.00
- MLS#:
- 2511714
- Subdivision:
- Crossland
ADDITIONAL INFORMATION
Updated and move in ready! New roof! Freshly painted inside and out! Updated kitchen with new cabinets, SS appliances and granite counters. Refinished wood floors through out main level. Updated fixtures and hardware. Partially finished basement with family room and full bath.
- Type:
- Single Family
- Sq.Ft.:
- 1,182
- Status:
- Active
- Beds:
- 3
- Lot size:
- 0.39 Acres
- Year built:
- 1940
- Baths:
- 2.00
- MLS#:
- 2511609
- Subdivision:
- Hickory Hills
ADDITIONAL INFORMATION
Charming Fully Updated Ranch Home in Merriam! Welcome to 8615 W 56th Terrace, a beautifully renovated 3-bedroom, 2-bath ranch that perfectly blends modern amenities with cozy charm. This home features a spacious layout with fresh paint, new tile and flooring, and brand-new windows throughout, creating a bright and inviting atmosphere. The heart of the home boasts stunning granite countertops in the kitchen, ideal for cooking and entertaining. Enjoy meals in the adjoining dining area or step outside to your covered patio, perfect for outdoor gatherings. With a one-car garage and an additional covered parking spot, convenience is key. Located just across the street from the Merriam Town Center, you’ll have shopping, dining, and entertainment right at your doorstep. Huge Back Yard! Perfect for hosting or pets! Don’t miss your chance to make this updated gem your new home! Schedule a showing today!
- Type:
- Land
- Sq.Ft.:
- n/a
- Status:
- Active
- Beds:
- n/a
- Baths:
- MLS#:
- 2508490
- Subdivision:
- Morrison Ridge
ADDITIONAL INFORMATION
Opportunity to buy one lot or multiple lots in prime Mission location. Established, treed and beautiful neighborhood opportunity. Surrounded by well-maintained, established homes as well as plenty of new and newly-renovated homes. Lots are plotted but possibilities for what and how to build are endless - call to discuss. An enjoyable walk to parks, schools and all the shops and restaurants Johnson Drive has to offer. Street and street signs coming. Please note other lots available in same area: 6614 Florence, 6610 Florence and 6615 Florence. Coordinating single family listing MLS#2508486
- Type:
- Land
- Sq.Ft.:
- n/a
- Status:
- Active
- Beds:
- n/a
- Baths:
- MLS#:
- 2508480
- Subdivision:
- Morrison Ridge
ADDITIONAL INFORMATION
Opportunity to buy one lot or multiple lots in prime Mission location. Established, treed and beautiful neighborhood opportunity. Surrounded by well-maintained, established homes as well as plenty of new and newly-renovated homes. Lots are plotted but possibilities for what and how to build are endless - call to discuss. An enjoyable walk to parks, schools and all the shops and restaurants Johnson Drive has to offer. Street and street signs coming. Please note other available lots in same area: 6610 Florence, 6614 Florence, 6611 Florence. Coordinating single family listing MLS#2508478
- Type:
- Land
- Sq.Ft.:
- n/a
- Status:
- Active
- Beds:
- n/a
- Baths:
- MLS#:
- 2508474
- Subdivision:
- Morrison Ridge
ADDITIONAL INFORMATION
Opportunity to buy one lot or multiple lots in prime Mission location. Established, treed and beautiful neighborhood opportunity. Surrounded by well-maintained, established homes as well as plenty of new and newly-renovated homes. Lots are plotted but possibilities for what and how to build are endless - call to discuss. An enjoyable walk to parks, schools and all the shops and restaurants Johnson Drive has to offer. Street and street signs coming. Please also note other like available lots: 6610 Florence, 6615 Florence and 6611 Florence. Coordinating single family listing MLS #2508469
- Type:
- Land
- Sq.Ft.:
- n/a
- Status:
- Active
- Beds:
- n/a
- Baths:
- MLS#:
- 2508463
- Subdivision:
- Morrison Ridge
ADDITIONAL INFORMATION
Opportunity to buy one lot or multiple lots in prime Mission location. Established, treed and beautiful neighborhood opportunity. Surrounded by well-maintained, established homes as well as plenty of new and newly-renovated homes. Lots are plotted but possibilities for what and how to build are endless - call to discuss. An enjoyable walk to parks, schools and all the shops and restaurants Johnson Drive has to offer. Street and street signs coming. Please note other available lots in same area: 6614 Florence, 6615 Florence and 6611 Florence. Coordinating single family listing MLS #2508461
- Type:
- Single Family
- Sq.Ft.:
- 2,336
- Status:
- Active
- Beds:
- 4
- Lot size:
- 0.28 Acres
- Year built:
- 1953
- Baths:
- 4.00
- MLS#:
- 2508057
- Subdivision:
- Walmer View
ADDITIONAL INFORMATION
This recently remodeled home features contemporary finishes, including updated flooring and fresh paint throughout. The modern kitchen is equipped with a brand-new range, island, and custom cabinets. The property also includes new windows, a new air conditioning system, a new furnace, and a semi-wrap-around deck. The finished lower level provides additional living area with a cozy fireplace, a bedroom, a full bathroom, and a laundry room. Home sweet home has a fenced lot and features a brand-new roof! Situated on a quiet street near a small park, the property offers convenient access to the Plaza, KU Med, highways, and various local amenities.
- Type:
- General Commercial
- Sq.Ft.:
- 1,316
- Status:
- Active
- Beds:
- n/a
- Lot size:
- 0.31 Acres
- Year built:
- 1953
- Baths:
- MLS#:
- 643785
ADDITIONAL INFORMATION
Own this charming coffee shop located in Overland Park, Kansas! Step into a unique space that was once an auto garage, now transformed into a cozy haven for coffee lovers. Boasting high ceilings and huge windows that flood the space with natural light and fresh air, creating a warm and inviting atmosphere for customers to relax and enjoy their favorite brew. Industrial chic aesthetic, the building is the perfect blend of history and modernity. Current lease expires October, 2025.
 |
| The information displayed on this page is confidential, proprietary, and copyrighted information of Heartland Multiple Listing Service, Inc. (Heartland MLS). Copyright 2024, Heartland Multiple Listing Service, Inc. Heartland MLS and this broker do not make any warranty or representation concerning the timeliness or accuracy of the information displayed herein. In consideration for the receipt of the information on this page, the recipient agrees to use the information solely for the private non-commercial purpose of identifying a property in which the recipient has a good faith interest in acquiring. The properties displayed on this website may not be all of the properties in the Heartland MLS database compilation, or all of the properties listed with other brokers participating in the Heartland MLS IDX program. Detailed information about the properties displayed on this website includes the name of the listing company. Heartland MLS Terms of Use |
Andrea D. Conner, License 237733, Xome Inc., License 2173, [email protected], 844-400-XOME (9663), 750 Highway 121 Bypass, Ste 100, Lewisville, TX 75067
Information being provided is for consumers' personal, non-commercial use and may not be used for any purpose other than to identify prospective properties consumers may be interested in purchasing. This information is not verified for authenticity or accuracy, is not guaranteed and may not reflect all real estate activity in the market. © 1993 -2024 South Central Kansas Multiple Listing Service, Inc. All rights reserved
