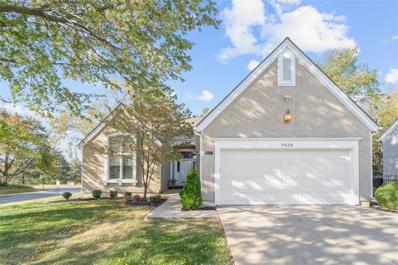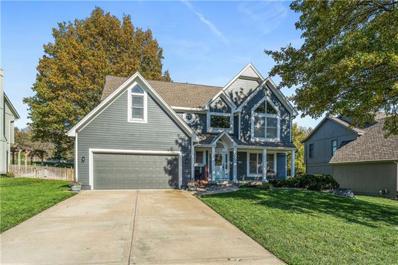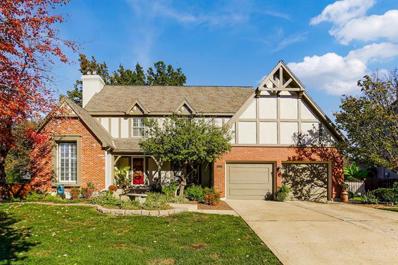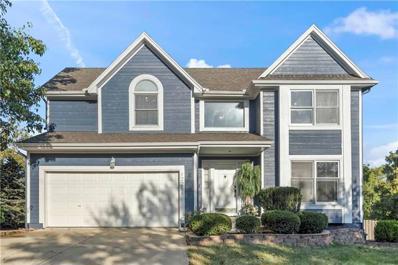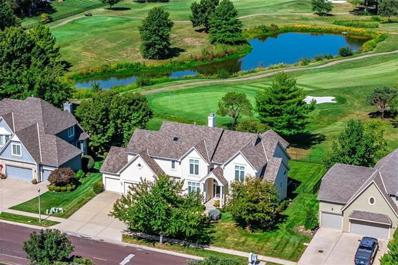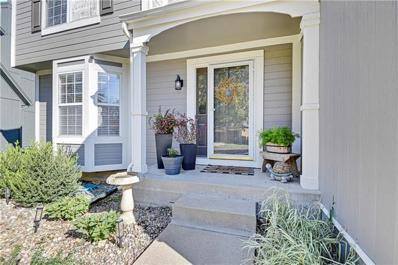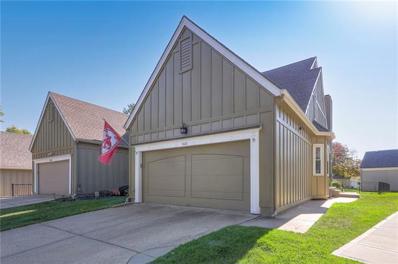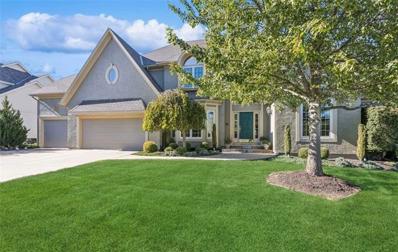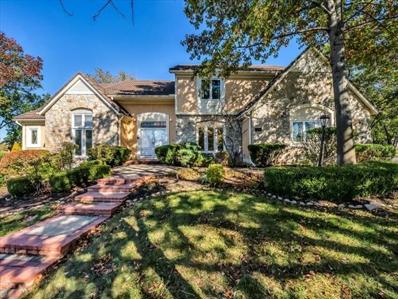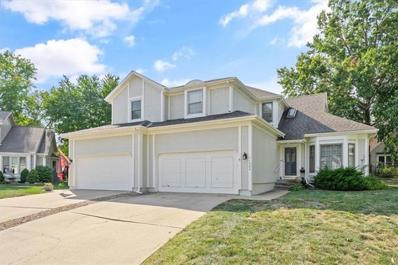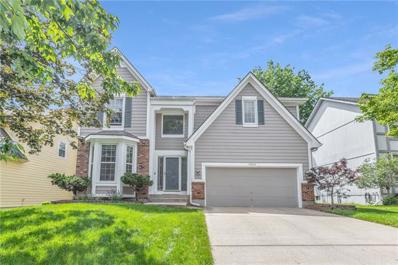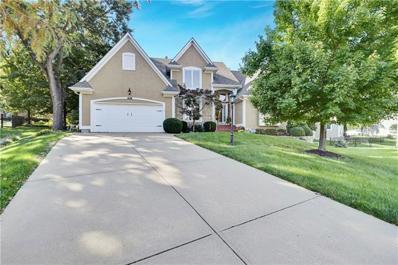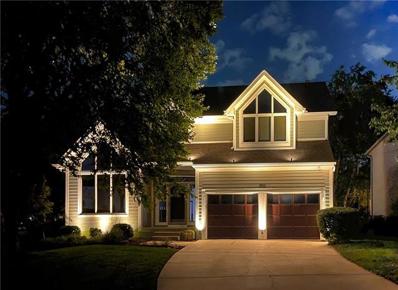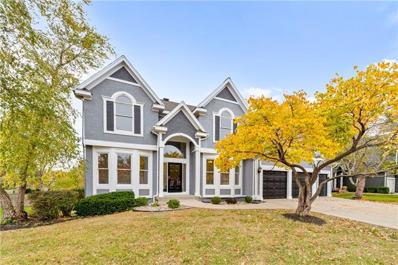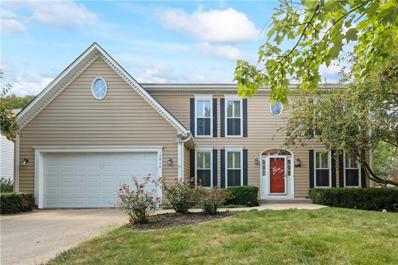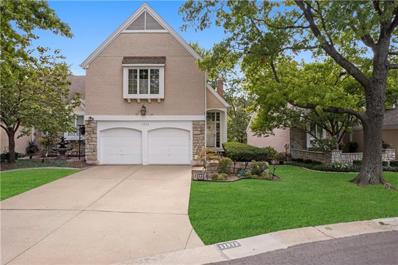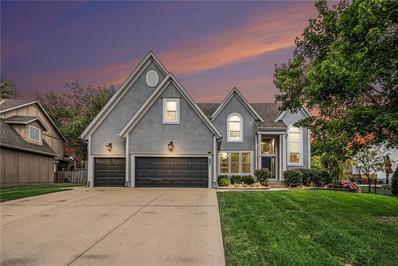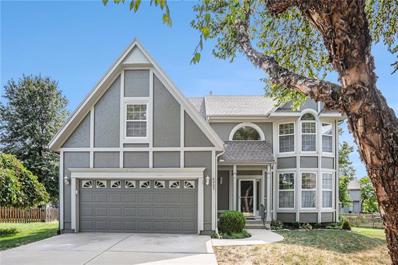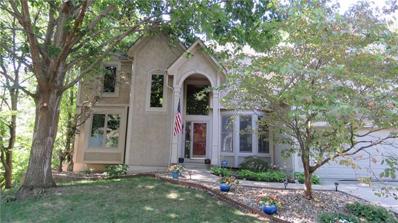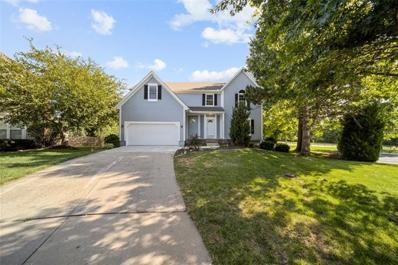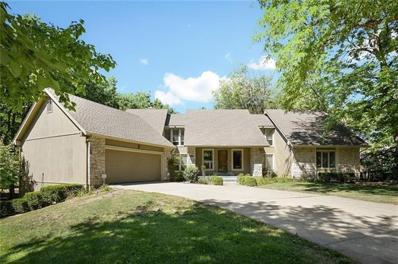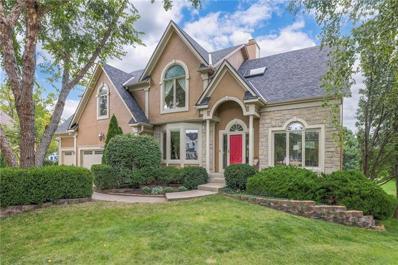Overland Park KS Homes for Rent
The median home value in Overland Park, KS is $413,800.
This is
higher than
the county median home value of $368,700.
The national median home value is $338,100.
The average price of homes sold in Overland Park, KS is $413,800.
Approximately 60.35% of Overland Park homes are owned,
compared to 35.49% rented, while
4.17% are vacant.
Overland Park real estate listings include condos, townhomes, and single family homes for sale.
Commercial properties are also available.
If you see a property you’re interested in, contact a Overland Park real estate agent to arrange a tour today!
- Type:
- Other
- Sq.Ft.:
- 1,564
- Status:
- Active
- Beds:
- 2
- Lot size:
- 0.1 Acres
- Year built:
- 1992
- Baths:
- 2.00
- MLS#:
- 2517603
- Subdivision:
- Bedford Court At Nottingham
ADDITIONAL INFORMATION
Welcome to a home designed to impress! Step into a bright foyer with white tiles & elegant moldings that set the tone for sophistication. To the right, the formal dining room wows with a coffered ceiling, crown molding, chair rail accents, & a newer patio door opening to the patio. The spacious great room has crown molding with surround sound, & fireplace is ideal for relaxation. The kitchen is a dream—stone countertops, a 9-inch deep stainless steel sink, & abundant wood cabinetry give style and function, while crown molding and ambient lighting add warmth. A unique buffet cabinet with a sleek glass countertop is the perfect spot for your coffee bar & it's right next to the kitchen table in the eat-in kitchen with a vaulted ceiling & skylight. Enjoy the luxury of pouring your morning brew without ever leaving your seat—everything you need is right at your fingertips! The primary bedroom starts off with a 5 shelf double-door linen closet. Then enter the bedroom with 3 sunny casement windows with lots of natural lighting & a tray ceiling. The primary bath is an experience in itself, divided into 4 luxurious spaces for ultimate convenience & style. Room 1 boasts a soaring vaulted ceiling with a grand 7-foot double vanity & a full mirror. Step into room two, where a jetted tub and tiled shower await beneath another vaulted ceiling. Room 3 features a sleek, newer Kohler elongated toilet & tiled floors, while room 4 is a fashion lover's dream—a spacious closet equipped with three 9-foot poles & plenty of shelving to accommodate your wardrobe. The large second bedroom has a vaulted ceiling & a huge window that lets in lots of natural light. The 2nd dramatic bathroom has vaulted ceilings, a 5 foot vanity with full mirror, shower, & a newer Kohler elongated toilet. The basement is 1,500+- square feet, awaits your vision. Enjoy a top-notch community with a pool, clubhouse, & HOA amenities like trash, lawncare, & snow removal. This 1 owner home is ready for its next chapter.
- Type:
- Single Family
- Sq.Ft.:
- 2,937
- Status:
- Active
- Beds:
- 4
- Lot size:
- 0.24 Acres
- Year built:
- 1992
- Baths:
- 4.00
- MLS#:
- 2517721
- Subdivision:
- Charleton Place
ADDITIONAL INFORMATION
Welcome to this stunning 4 bedroom, 3.5 bathroom, two-story home nestled in a peaceful cul-de-sac. This beautifully upgraded home offers a spacious layout, perfect for both comfortable living and entertaining. Step inside to discover elegant finishes throughout. The primary bedroom suite is a true retreat, featuring a luxurious en-suite bathroom including dual vanities and walk-in closet. Each additional bedrooms are well-sized with plenty of natural light and storage. Storage is very abundant in this home from the kitchen, built-ins in bedrooms and the basement. The entertainer's dream backyard features a large stamped concrete patio, perfect for gatherings or relaxing evenings outdoors. Newer HVAC, HWH, exterior paint. Close proximity to parks and schools - elementary, middle & high school - tennis courts and soccer fields. Easy access to shopping, restaurants, Deanna Rose Children's Farm and Tomahawk Creek Trail. This home combines luxury, comfort, and style in a prime location - don't miss out on this exceptional opportunity!
- Type:
- Single Family
- Sq.Ft.:
- 2,932
- Status:
- Active
- Beds:
- 4
- Lot size:
- 0.33 Acres
- Year built:
- 1986
- Baths:
- 4.00
- MLS#:
- 2518134
- Subdivision:
- Nottingham Forest
ADDITIONAL INFORMATION
Situated on a peaceful cul-de-sac in the coveted Nottingham Forest neighborhood, this 4-bedroom, 3.5-bath home offers the ideal blend of charm, tasteful updates, and family-friendly comfort. Step inside to find beautiful hardwood floors and crown moldings throughout most of the home. The main floor master bedroom, with its private seating area, fireplace, and large ensuite bathroom makes for the perfect retreat. Newer windows in many key living areas, as well as a recently replaced air conditioner (5 years) ensures year-round comfort and enjoyment. Outside, the property boasts a flat, beautifully landscaped backyard with a spacious paver patio, perfect for relaxing or hosting gatherings. The low-maintenance James Hardie siding adds lasting curb appeal and durability. Nottingham is VERY centrally located with easy access to major highways/shopping, great proximity to Blue Valley Schools, as well as excellent HOA amenities (pool and tennis). This is an opportunity you don't want to miss!
- Type:
- Single Family
- Sq.Ft.:
- 2,268
- Status:
- Active
- Beds:
- 4
- Lot size:
- 0.24 Acres
- Year built:
- 1997
- Baths:
- 3.00
- MLS#:
- 2516269
- Subdivision:
- Lexington Park
ADDITIONAL INFORMATION
LOCATION LOCATION!! STUNNING 2 STORY IN THE BLUE VALLEY SCHOOL DISTRICT! Truly impressive home with a long list of recent updates and upgrades. Light and bright free-flowing floorplan. Great Room with fireplace is the perfect space to cozy up in this fall! Light and Bright Kitchen with ample cabinets including pantry, stainless steel appliances and wood floors. Formal dining area, convenient laundry and half bath complete the main level. Head up to the Vaulted Primary Suite including en-suite with dual vanity, soaking tub, separate shower and walk-in closet. 3 more bedrooms and 2nd full bath complete this level. Family Room in the finished basement for additional space to spread out! Enjoy the outdoors from the deck and fenced backyard. Bonus tandem garage for ALL your Storage Needs! Great location close to dining, shopping and just minutes to major highways to enjoy ALL KC has to OFFER! HURRY IN!!
- Type:
- Single Family
- Sq.Ft.:
- 5,389
- Status:
- Active
- Beds:
- 5
- Lot size:
- 0.31 Acres
- Year built:
- 1993
- Baths:
- 5.00
- MLS#:
- 2516958
- Subdivision:
- Nottingham By The Green
ADDITIONAL INFORMATION
The soft contemporary aesthetic of this 1.5 story golf course home focuses on comfort and functionality, using a palette of neutral tones accented with natural materials. This home emphasizes a connection to nature, both through design and its picturesque location on the golf course, making it an ideal space for relaxation and leisure. Upon entering, you’re greeted by a spacious foyer with high ceilings and large windows that fill the space with natural light. An open floor plan enhances the open airy feel. The living room features a floor to ceiling fireplace, and space for a large sectional sofa. Floor-to-ceiling windows provide panoramic views of the golf course, creating a tranquil backdrop. A sleek, gourmet kitchen boasts black enameled cabinets, a granite island with pull-outs and built-ins. Custom features with ample storage, and a walk-in pantry adds convenience. Adjacent to the kitchen, is the formal dining room and breakfast areas, featuring space that can accommodate family gatherings, with large windows that invite in the outdoor scenery. The primary bedroom is a retreat with oversized windows, access to covered deck, and an en-suite bathroom featuring a 2 sided fireplace, oversized whirlpool tub, double vanities with built-in for accessories and TV, and a spacious walk-in closet. The decor is calming and neutral, emphasizing relaxation. The finished lower level features an open layout that encourages flow between different areas, such as a lounge, game area, retro bar and possible 6th bedroom with full bath and walk-out expansive stamped patio. The media/lounge area has a natural stone fireplace with built-in seating and provides a rustic yet elegant look. This lower level combines comfort and style, providing a perfect setting for cozy evenings, entertaining guests both inside and out, or simply unwinding after a long day. Treat Yourself
- Type:
- Single Family
- Sq.Ft.:
- 2,620
- Status:
- Active
- Beds:
- 4
- Lot size:
- 0.18 Acres
- Year built:
- 1995
- Baths:
- 4.00
- MLS#:
- 2516477
- Subdivision:
- Knightsbrooke
ADDITIONAL INFORMATION
Well-maintained and updated 2-story home in the coveted Knightsbrooke at Nottingham By the Green neighborhood features 4 bedrooms, 2 full bathrooms and 2 half bathrooms. Backing up to a serene green space, this spectacular home boasts high-end updates completed by the current owner, including: • New HVAC system with zoning that allows for separate temperature controls between the main and upper floors for maximum comfort and efficiency. • Completely remodeled master bathroom features a huge walk-in shower with basalt tile floor and 65-inch private soaker tub. New tile flooring, vanity, lighting, plumbing fixtures, mirror and toilet round out this luxurious en suite bathroom. • Carrera marble vanities and Kohler toilets installed in all bathrooms on the main and upper levels. • Renovated see-through fireplace adorned in beautiful marble tiles. • New matte black lighting fixtures and fans throughout, including the entryway, kitchen, dining room, family room, bedrooms and bathrooms. • New matte black faucets and fixtures in all main and upper floor bathrooms. • New 5-foot cedar fence in the backyard for extra privacy. • New Levelor wood blinds throughout. Home features vaulted 16-foot ceilings in the master bedroom, hardwood floors throughout the main floor, a gourmet kitchen with granite countertops and stainless steel appliances and a finished basement that is surround sound-ready. Outside, enjoy privacy in a secluded backyard with a stamped concrete patio that is ideal for entertaining. Home is conveniently located near restaurants, shopping, walking paths and highway access and is in a great school district.
- Type:
- Townhouse
- Sq.Ft.:
- 2,098
- Status:
- Active
- Beds:
- 4
- Lot size:
- 0.09 Acres
- Year built:
- 1998
- Baths:
- 3.00
- MLS#:
- 2515717
- Subdivision:
- Bedford Courts
ADDITIONAL INFORMATION
Amazing updated 1.5 story townhome in highly desirable Bedford Courts! This is a four bedroom home with full finished basement. Tastefully updated. Hardwood floors, newer carpet, appliances. Wonderful patio so you can enjoy the outdoors. This is the lock and leave lifestyle you have been dreaming of. HOA includes lawn maintenance, Snow removal, Trash/recycling, water, Swimming Pool.
- Type:
- Single Family
- Sq.Ft.:
- 4,208
- Status:
- Active
- Beds:
- 5
- Lot size:
- 0.33 Acres
- Year built:
- 1993
- Baths:
- 5.00
- MLS#:
- 2516016
- Subdivision:
- Nottingham By The Green
ADDITIONAL INFORMATION
Wonderful home on the golf course (#8 Westlinks) in Nottingham by the Green. Large 2 story entry with staircase. Great room has a beautiful view of the backyard and golf course. Tiled fireplace, tall windows and high ceilings. Large kitchen with island/cooktop. Hearth area and eat-in kitchen space with high ceilings. Double ovens, pantry and lots of storage plus Built-in desk area. Laundry room off kitchen has lots of cabinet storage (uppers & lowers) plus a sink. Door in hearth room leads to large deck overlooking beautiful backyard and greenspace up to the golf course. Wet bar between kitchen and dining room. Office off the front hall has built in bookshelves and high ceiling. Primary bedroom has his/her bath/closet areas. Nice large windows overlook the back yard. Three large bedrooms upstairs...2 share a jack-n-jill bathroom (with separate walk-in closets) and one has large walk-in closet and guest bath. Large finished space in walkout-walk-up basement with lots of daylight windows and Anderson double glass doors. Full bath and possible 5th bedroom or office/workout room also in basement. Lots of unfinished space for great storage. Three car garage. This home has been lovingly cared for. Lots of space to make it your own!! Easy access to highways, shoppings and schools.
- Type:
- Single Family
- Sq.Ft.:
- 3,847
- Status:
- Active
- Beds:
- 4
- Lot size:
- 0.3 Acres
- Year built:
- 1986
- Baths:
- 5.00
- MLS#:
- 2513536
- Subdivision:
- Nottingham Lake
ADDITIONAL INFORMATION
Sought after 1.5 Story on a corner lot offers main floor living! Highlighting a formal dining room, office, large kitchen, breakfast area that overlooks the large deck, a primary suite and laundry. The hobbyist or car enthusiast will love the separate garage in the lower level! Two car side entry garage on main level and additional 3 car plus shop area at the walkout lower level. The second story offers three additional large bedrooms and two additional bathes. Come enjoy this hidden gem Nottingham by the Lake.
- Type:
- Other
- Sq.Ft.:
- 1,468
- Status:
- Active
- Beds:
- 2
- Lot size:
- 0.14 Acres
- Year built:
- 1985
- Baths:
- 3.00
- MLS#:
- 2514199
- Subdivision:
- Stone Haven
ADDITIONAL INFORMATION
Welcome to 11924 Grandview Street, a charming retreat in Overland Park! This delightful home offers 1,468 square feet of living space, thoughtfully designed with 2 bedrooms and 2.5 bathrooms. The natural light drenches the living area by day and features a cozy fireplace, perfect for relaxing evenings. The primary first floor suite provides a private sanctuary with its own bathroom featuring a HUGE. double vanity, jacuzzi tub and walk in shower. The upstairs offers lots of privacy with a nice sized bedroom, on suite bath and a loft, perfect for a small office. The full unfinished basement is great for storage or can be finished to build equity and space. Enjoy all the love put into this home such as fresh paint throughout, new carpet, new light fixtures, new hot water heater, and a new garage door! This home is also maintenance provided and on a comfortable 6,023-square-foot lot, this home is ready to welcome you!
- Type:
- Single Family
- Sq.Ft.:
- 3,186
- Status:
- Active
- Beds:
- 4
- Lot size:
- 0.15 Acres
- Year built:
- 1993
- Baths:
- 4.00
- MLS#:
- 2513987
- Subdivision:
- Pheasant Run
ADDITIONAL INFORMATION
Welcome to this wonderfully charming home in the Blue Valley School District! This beautiful home offers plenty of space for your family. This home has newly refinished floors, freshly painted cabinets, repaired and newly stained deck, new lighting, repaired plumbing and a fresh coat of paint throughout!! Enjoy the beautiful natural light as it illuminates these wonderful renovations that bring out the loveliness of this home. The back deck is perfect for outside dining in a peaceful backyard. Take a look, the pictures speak for themselves. Book your showing today!
- Type:
- Single Family
- Sq.Ft.:
- 3,205
- Status:
- Active
- Beds:
- 4
- Lot size:
- 0.2 Acres
- Year built:
- 1992
- Baths:
- 4.00
- MLS#:
- 2513860
- Subdivision:
- Stonegate
ADDITIONAL INFORMATION
Sought afer Stonegate Subdivision. This home features 3200 square feet of living space. The lower level is finished and has space for a home office. This home is move in ready. Enjoy your large back yard with a deck to enjoy the fall evenings. 4 bedrooms and 3 full baths. Blue Valley Schools. Heartland Elementary , Harmony Middle and Blue Valley Northwest High School.
- Type:
- Other
- Sq.Ft.:
- 3,165
- Status:
- Active
- Beds:
- 3
- Lot size:
- 0.31 Acres
- Year built:
- 1990
- Baths:
- 4.00
- MLS#:
- 2512973
- Subdivision:
- Nottingham Lake
ADDITIONAL INFORMATION
BACK ON THE MARKET AT NO FAULT OF SELLER!!!! Maintenance Provided BEAUTY!!!! Great cul-de-sac lot with a spacious backyard and pretty landscape. Large, floor-to-ceiling windows keep this house light and bright all year long. Enjoy your morning coffee on the composite deck where you might find deer or turkey in the backyard ready to start their day with you. On colder days, snuggle up next to the cozy fireplace or entertain in the open kitchen with stainless steel appliances, a gas cooktop, stunning granite countertops and a large kitchen island. The primary bedroom is on the main level with a lovely vaulted ceiling and big windows for views out the backyard. The primary bathroom is a nice suite including 2 walk-in closets, tile floor and a brand new whirlpool tub! Have you ever dreamed of having your own library? You will have to check out the upstairs loft with tall built-ins for your book collection with a comfy, quiet corner away from the main living space of the home.
- Type:
- Single Family
- Sq.Ft.:
- 2,382
- Status:
- Active
- Beds:
- 4
- Lot size:
- 0.22 Acres
- Year built:
- 1992
- Baths:
- 3.00
- MLS#:
- 2512313
- Subdivision:
- Stonegate
ADDITIONAL INFORMATION
Welcome to this picture-perfect, meticulously maintained two-story home in the lovely Stonegate neighborhood of Overland Park. Situated on a large, flat, perfectly manicured corner lot, this inviting and incredibly popular floor plan boasts a beautiful wraparound staircase and a fabulous flow throughout, perfect for those who love to entertain. Bonus features include: Exterior 'Unique Lighting' landscape lighting system which includes uplighting in the front of the home, in-ground uplighting on the trees in the backyard and under rail deck lights, all of which are controlled by an astronomical timer that automatically adjusts for sunrise and sunset, upgraded flooring and fixtures, a fabulously updated primary suite with a double vanity, newer stainless steel kitchen appliances, main floor laundry for added convenience, a newer HVAC system, an in-ground sprinkler system and a full wood fence in the back yard. This beauty is ready for even the most particular buyer to call home! An unbeatable location…close to shopping, highways, parks, walking trails, award-winning Blue Valley Schools, restaurants and more. Don’t wait until it’s too late, you can’t afford to miss this one!
- Type:
- Single Family
- Sq.Ft.:
- 3,937
- Status:
- Active
- Beds:
- 4
- Lot size:
- 0.26 Acres
- Year built:
- 1998
- Baths:
- 5.00
- MLS#:
- 2512125
- Subdivision:
- Nottingham By The Green
ADDITIONAL INFORMATION
Welcome to 13232 Earnshaw Street, a beautifully updated home nestled in a cul-de-sac in Overland Park. This bright and airy space is filled with natural light and features new appliances, an open layout, LVT throughout, and a spacious master suite with a his-and-hers vanity. The finished basement offers a rec room with a wet bar and dedicated office space, perfect for relaxation and productivity. With a sprinkler system, this home is move-in ready and ideal for comfortable living and entertaining. Don't miss out on this charming property!
- Type:
- Single Family
- Sq.Ft.:
- 3,718
- Status:
- Active
- Beds:
- 4
- Lot size:
- 0.23 Acres
- Year built:
- 1992
- Baths:
- 5.00
- MLS#:
- 2510411
- Subdivision:
- Windsor Manor
ADDITIONAL INFORMATION
WELCOME HOME to this great OP home, where bright, open spaces and elegant finishes come together to create a warm and inviting atmosphere. BLUE VALLEY schools. As you step inside, you'll immediately notice the gleaming hardwood floors that flow throughout the main level. The eat-in kitchen features a kitchen island, granite countertops, stainless steel appliances, and plenty of space for cooking and entertaining. A double-sided fireplace seamlessly connects the kitchen and family room, perfect for cozy evenings. Great natural light floors the family room. Formal Dining Room. Main-floor laundry room. The primary suite includes vaulted ceilings, heated tile floors, a luxurious jetted tub, a tiled shower, double vanity, and a large walk-in closet. Newer carpet 2nd level. The additional bedrooms are spacious, and the updated Jack & Jill bathroom adds convenience. A bonus loft space offers flexibility for a play area or reading nook. Triple-pane windows. The finished basement provides extra living space, complete with a bathroom and additional storage. Energy efficient HVAC system. Outside, the fenced backyard is ideal for relaxation or gatherings, featuring a fantastic NEW deck that's perfect for outdoor dining or lounging. 3-car tandem garage. NEWER ROOF. This home is ready for you to move in and enjoy!
- Type:
- Townhouse
- Sq.Ft.:
- 2,756
- Status:
- Active
- Beds:
- 4
- Lot size:
- 0.05 Acres
- Year built:
- 1985
- Baths:
- 4.00
- MLS#:
- 2509605
- Subdivision:
- Nottingham Ct
ADDITIONAL INFORMATION
Gorgeous Nottingham Court 4 bed 4.5 bath home boasting soaring ceilings, gleaming hardwood floors and tile on main level. Windows and natural light galore look out onto beautiful, wooded lot. 2 bedrooms up with fully finished walkout lower level featuring bar and two additional bedrooms. 2 levels of decking to enjoy the outdoors which are accessible from kitchen and bedroom upstairs. This one is too good to miss!
- Type:
- Single Family
- Sq.Ft.:
- 4,287
- Status:
- Active
- Beds:
- 4
- Lot size:
- 0.36 Acres
- Year built:
- 1998
- Baths:
- 5.00
- MLS#:
- 2509302
- Subdivision:
- Wilshire Woods
ADDITIONAL INFORMATION
This charming home boasts great curb appeal and a welcoming 2-story entry. The main level features beautifully refinished dark hardwood floors and an updated kitchen with ample counter space, cabinets, and stainless steel appliances. A practical hearth with built-ins and a see-through fireplace connects to the living room. Upstairs, the spacious master bedroom includes an impressive walk-in closet, complemented by three additional bedrooms and two bathrooms. The basement offers a non-conforming bedroom/office, a wet bar with included beverage fridges, a half bathroom, and a fantastic rec room wired for surround sound. The oversized garage is a standout, plumbed for a natural gas heater with a loft for extra storage. Recent updates include new garage doors, exterior paint, and repairs. An invisible fence was installed in 2020, and a landscaping drip system keeps the gardens vibrant. This well-maintained home is ready for a new owner!
- Type:
- Single Family
- Sq.Ft.:
- 2,352
- Status:
- Active
- Beds:
- 4
- Lot size:
- 0.21 Acres
- Year built:
- 1995
- Baths:
- 4.00
- MLS#:
- 2508980
- Subdivision:
- Lancaster Weybury
ADDITIONAL INFORMATION
Escape the hustle and stress of every day life! Located at the end of a quiet cul de sac just a down the street from the Award winning Heartland Elementary School come home to The Lisburn III" by the craftsmen of Chris George Custom Homes! This plan was built only a few times in Weybury & offers a VALUE-ADDED opportunity for you - Priced well below the most recent sale price of the 2.5 Bath version. Notice the Gleaming Hardwood Floors, The expansive Granite Counter tops with generous Center Island! Upgraded Kitchen Appliances (the Range even includes an Air Fryer!) Take particular note of all of the updated amenities, the fresh modern color scheme perfectly suited to blend with your design style - MOVE IN READY. The generous Primary Suite offers a Huge Walk-in closet, Ample built-ins & lots of counter space. You'll find that the secondary bedrooms are especially spacious. You're sure to feel right at home immediately! Whether inside or out there's an easy open flow that lives like a much larger home! It's reassuring to know that; Lennox Furnace, Central Air and Hot Water Heater were new in 2023! Prewired for a Whole House Attic Fan. Outdoor living is the crowning amenity of this home. The Deck is HUGE and partially covered under a Gazebo which highlights the premium end Cul De Sac setting with an especially large back yard providing great space for playtime. Neighboring yards are mostly fenced which would allow you to complete fencing this backyard easily & affordably. Be sure to linger... just a touch longer than usual to be certain you don't miss even one of the many amenities that make this home not only your obvious choice but an unusually attractive value in today's fast-paced market. This is THE GOLDEN OPPORTUNITY for the market savvy VALUE FOCUSED purchaser! BEST OF CLASS location, amenities & size PLUS BEST OF CLASS VALUE! WELCOME HOME!"
- Type:
- Single Family
- Sq.Ft.:
- 3,827
- Status:
- Active
- Beds:
- 4
- Lot size:
- 0.2 Acres
- Year built:
- 1994
- Baths:
- 5.00
- MLS#:
- 2506421
- Subdivision:
- Fairway Woods
ADDITIONAL INFORMATION
$20k price reduction*We're serious!!Outstanding Fairway Woods 2sty charmer*Treed Corner Lot*Fabulous Finished Walkout Basement*Awesome Full Bath With Terrific New Shower in Basement*Mother-In-Law Quarters Potential For Sure! New Furnace & AC*New Pella Windows*New Deck*New GE Cafe Range*New Microwave*New Bosch Dishwasher*New "Renewal by Andersen" Windows*Leaf Filter on Gutters* This is a superb home wonderfully cared for! Across the street from walking trails and community pool!
- Type:
- Single Family
- Sq.Ft.:
- 4,090
- Status:
- Active
- Beds:
- 4
- Lot size:
- 0.21 Acres
- Year built:
- 1997
- Baths:
- 5.00
- MLS#:
- 2503638
- Subdivision:
- Fairway Woods
ADDITIONAL INFORMATION
Meticulously very well maintained home ready to move-in. 4 bed 3.2 bath with finished basement. As you walk-in into the house, you are greeted with a warm and inviting entry filled with lots of natural light on the left you will see living/office space, formal dining and then living room open to kitchen. It’s a great 2 story west facing home with 3 car garage. This floorplan offers open kitchen to living room, breakfast area as well as easy access to the backyard. The Kitchen has granite counter top with plenty of cabinets, stainless steel appliances, induction stove and most of the appliances upgraded. New Interior Painting, New Carpet and New Roof. Additionally, the large composite deck and it is perfect for outdoor entertaining for both kids and adults. The property showcases lovely landscaping with a sprinkler system. Apart from this, you will find yourself few minutes away from Edward campus, access to local amenities, shopping, dining, and top-rated schools. This huge beautiful property has everything you need to make it your HOME… Pleasant Ridge Elementary, California Trial Middle and Olathe East high school.
- Type:
- Single Family
- Sq.Ft.:
- 3,761
- Status:
- Active
- Beds:
- 5
- Lot size:
- 0.37 Acres
- Year built:
- 1994
- Baths:
- 5.00
- MLS#:
- 2501291
- Subdivision:
- Windham Park Southwind
ADDITIONAL INFORMATION
Extensively updated and thoughtfully maintained 2-story home nestled on a cul-de-sac in Windham Park. Band new exterior paint! First floor was fully renovated. Brand new paint throughout, kitchen is equipped with brand new, high quality quartz counter tops, brand new stainless steel appliances, refinished cabinets. Gleaming hardwood floor was just resurfaced. The family room boasts a fireplace with built in refinished shelves and a gorgeous view of newly painted deck and oversized fenced backyard. Upstairs you will find master suite featuring spacious bathroom, four additional bedrooms with two bedrooms share a convenient Jack and Jill bathroom to ensure privacy, two rest bedrooms share the hallway bath. Laundry located on bedroom level. Finished lower level with daylight and has a walkout. It is also multifunctional with living space, wet bar, half bath and convenient storage. Brand new opener for the garage door, newly replaced concrete driveway(portion) and walking path to entrance. Fantastic location offers quick access to shopping, entertainment, highways and Blue Valley Schools.
- Type:
- Single Family
- Sq.Ft.:
- 4,328
- Status:
- Active
- Beds:
- 4
- Lot size:
- 0.39 Acres
- Year built:
- 1985
- Baths:
- 6.00
- MLS#:
- 2494619
- Subdivision:
- Nottingham Forest
ADDITIONAL INFORMATION
This stunning Custom built single family home. Be blown away with this one of a kind unique contemporary styled domain in Overland Park, KS was built in 1985 and boasts 4-5 bedrooms, 4 full bathrooms, 2 half bathrooms, and a total finished area of 4,807 sq.ft. Spread over 2 stories, and finished lower basement area the property sits on a spacious cul-de-sac lot of 16,979 sq.ft 1x block from Elementary and Middle schools.With a beautiful exterior and ample living space, this home offers a perfect blend of comfort and style for its residents. Home audio distribution, lighting control, quality Kohler fixtures and luxury Exotic Brazilian Pecan wood floors enhance this special home. Recent additions :- New roof 1yr ago, recent updates remodel to kitchen, guest bath, laundry and lower bar/rec-room, landscape added entertainment to deck and master bathroom. HIGH LIGHT T0 STAND OUT $60,000 Lower Media room 120” screen 4K projector and MCINTOSH speaker system. available/negotiable to purchase to purchase with home.
- Type:
- Single Family
- Sq.Ft.:
- 4,188
- Status:
- Active
- Beds:
- 6
- Lot size:
- 0.44 Acres
- Year built:
- 1995
- Baths:
- 5.00
- MLS#:
- 2481444
- Subdivision:
- Nottingham By The Green
ADDITIONAL INFORMATION
Stunning 6 Bedroom, 4.5 bath, 3 car Garage on Spacious Half Acre Lot. New Roof, New Exterior Paint, New Carpet, New Deck & Stairs, Furnace 4 years Old, Mostly New Interior Paint. Walk Out Basement on Private Treed , Half Acre Lot. Custom Built Laundry Room, W/ Custom Cabinets Floor to Ceiling. Large Walk In Pantry, Formal Dining Room Piano Room, Living Room with See thru Fireplace to Hearth Room, Gourmet Kitchen. Plantation Shutters on First Floor. Relaxing Primary Suite w/Steam Shower, Spa Tub in front of Fireplace, Spacious Walk -In Closet, Reading Area or Computer Space. Three Large Bedrooms Upstairs all w/ Walk In Closets Vaulted Ceilings. Finished Basement with Two Bedrooms/ Offices Over Sized 2nd Family Room, Billiards Room, Wet Bar, Full Bath. Pride in Ownership Shows! Move in Ready. Hurry Must see this Show Place. Under Deck Storage Space for Patio Furniture. Quiet Cul de Sac, Close to Shopping, Groceries, Highways. Walking Distance to Middle School, Close to Olathe East high School.
 |
| The information displayed on this page is confidential, proprietary, and copyrighted information of Heartland Multiple Listing Service, Inc. (Heartland MLS). Copyright 2024, Heartland Multiple Listing Service, Inc. Heartland MLS and this broker do not make any warranty or representation concerning the timeliness or accuracy of the information displayed herein. In consideration for the receipt of the information on this page, the recipient agrees to use the information solely for the private non-commercial purpose of identifying a property in which the recipient has a good faith interest in acquiring. The properties displayed on this website may not be all of the properties in the Heartland MLS database compilation, or all of the properties listed with other brokers participating in the Heartland MLS IDX program. Detailed information about the properties displayed on this website includes the name of the listing company. Heartland MLS Terms of Use |
