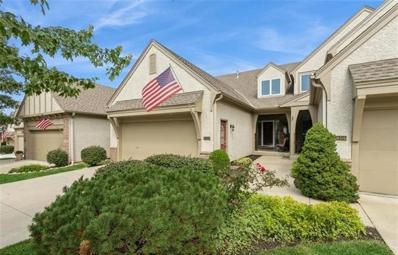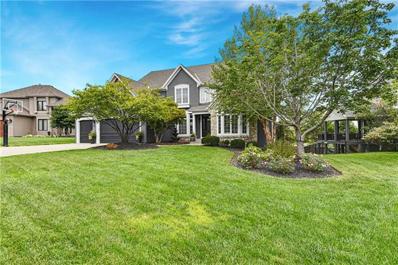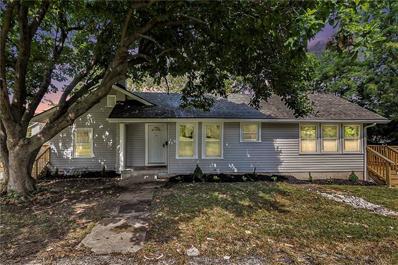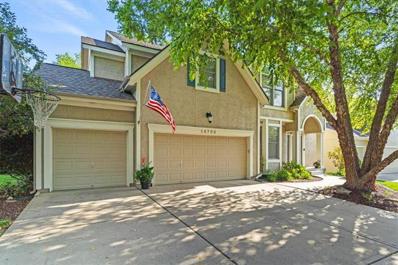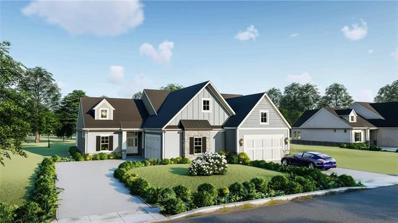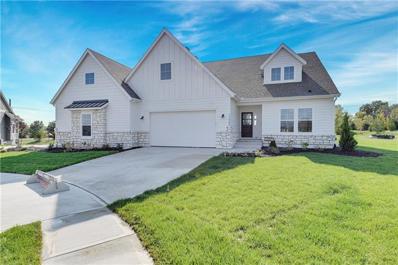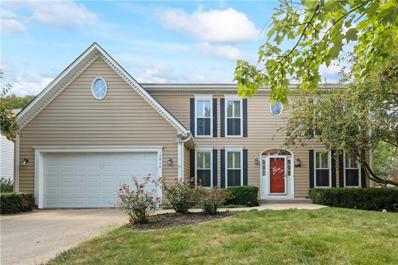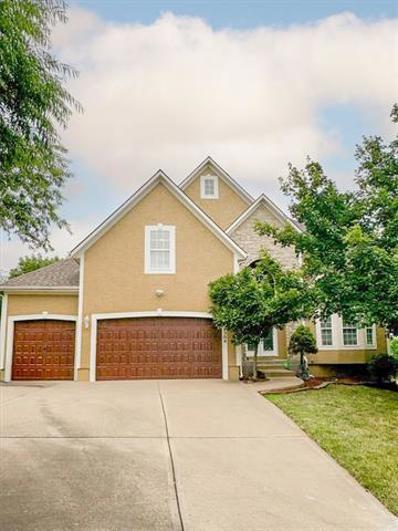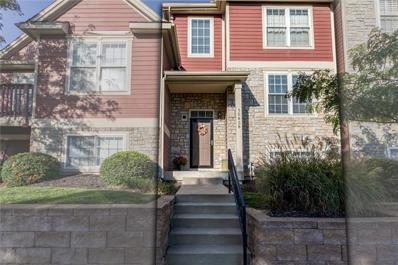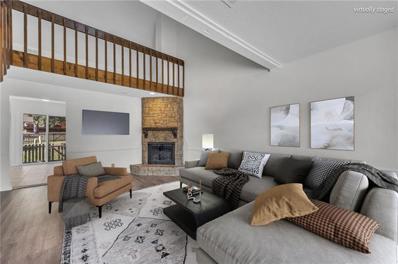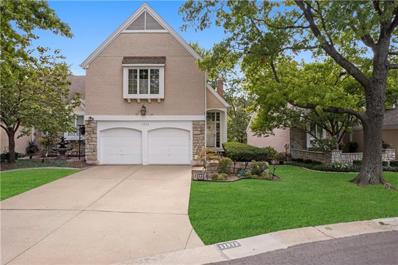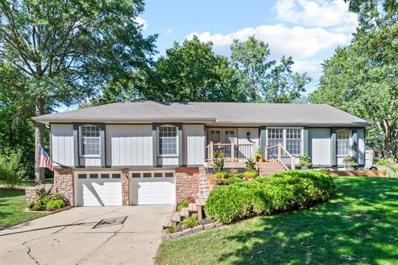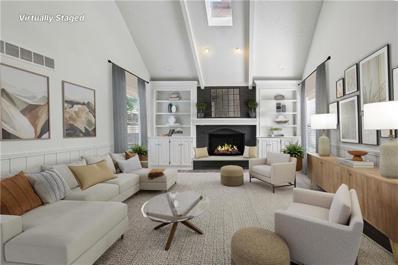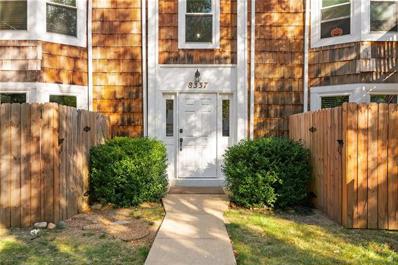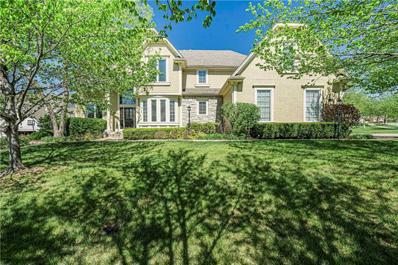Overland Park KS Homes for Rent
$1,800,000
17036 King Street Overland Park, KS 66221
- Type:
- Single Family
- Sq.Ft.:
- 4,671
- Status:
- Active
- Beds:
- 4
- Lot size:
- 0.32 Acres
- Year built:
- 2021
- Baths:
- 5.00
- MLS#:
- 2511192
- Subdivision:
- Mills Ranch
ADDITIONAL INFORMATION
This custom home is truly one-of-a-kind. Stunning, Reverse 1.5-story Clydesdale Plan by Willis Custom Homes. Better than new & move-in ready, located in highly sought-after Mills Ranch w/ terrific amenities. One of the few homes backing to trees, it offers exceptional privacy in a serene setting. Meticulously maintained home w/ high-end finishes throughout that leaves you wanting more. Past the grand foyer, you're greeted by soaring ceilings & striking brick accent walls. The main level bar invites you to entertain in style, & the open-concept floor plan is perfect for both large gatherings & intimate socials. The gourmet kitchen is a chef's dream, featuring a large center island, a gas cooktop, abundant natural light, & top-of-the-line Thermador appliances. The expanded butler’s pantry provides ample storage, prep space, office space & a double oven. From the kitchen and great room, step out onto the screened lanai complete with a cozy fireplace & oversized double sliders, creating the ideal indoor/outdoor living experience. Primary suite offers a peaceful retreat w/ high-end finishes, spa bathroom & spacious walk-in closet. Impressive curved staircase leads to the walk-out LL, where you'll find a 2nd bar, large exercise room w/ oscillating fan, TV, and mirrors,, huge family room, 3bed/3bath & second laundry room. Don’t like stairs? Designated area stubbed & ready for an entry elevator. The walkout basement opens to a covered patio that overlooks the private, tree-lined backyard. Suspended garage provides loads of storage space, offering endless possibilities for additional SF. Exceptional features of this home include: an Elan home automation system, a Watercop water protection system, an EV charger in the garage, mounted TVs that stay, security cameras, oversized garage w/ an epoxied floor & dog wash station, & a professionally landscaped, private fenced backyard. This home is truly fantastic, offering all the luxury of new construction w/out the wait.
- Type:
- Townhouse
- Sq.Ft.:
- 2,076
- Status:
- Active
- Beds:
- 3
- Lot size:
- 0.07 Acres
- Year built:
- 2001
- Baths:
- 3.00
- MLS#:
- 2511318
- Subdivision:
- Quincy Court
ADDITIONAL INFORMATION
Wonderful home in gated neighborhood. Beautiful 1.5 story with many recently updated features including hardwood floors, granite countertops in bathrooms on 1st floor, backsplash tile in kitchen and surrounding fireplace. Carpet, interior paint (walls & woodwork), faucets in 1st floor bathrooms and kitchen. Plus, popcorn ceilings have been removed on first floor and upper loft area. Open floor plan with vaulted ceiling that opens onto a patio that backs up to green space within the neighborhood. Very private. Main level primary bedroom with large walk-in closet, double vanity and tile floor. Two nice size bedrooms upstairs and hall bath. Extra living area in a loft that overlooks great room below. This home has been lovingly care for. Lots of great storage in unfinished basement. Refrigerator, washer and dryer stay. Listing Agent is related to the seller.
- Type:
- Single Family
- Sq.Ft.:
- 6,202
- Status:
- Active
- Beds:
- 6
- Lot size:
- 0.61 Acres
- Year built:
- 2023
- Baths:
- 8.00
- MLS#:
- 2511354
- Subdivision:
- Mills Ranch
ADDITIONAL INFORMATION
Welcome to the 2024 award winning custom build Modern English Manor. You’ll be wowed from the moment you enter the home. Luxury designer finishes have been appointed throughout beautifully blending old with new including timeless custom wainscoting, custom iron work, and wide plank European white oak flooring. At the heart of the home is the gourmet kitchen featuring a custom imported LaCanche Range from France, and Italian marble with an adjacent prep-kitchen with separate oven, dishwasher, and direct access to the covered grilling patio. The exquisite main floor primary suite features an en-suite bath with custom marble water room, imported fixtures from England and handmade hardware. A serene main floor secondary bedroom with a beautiful cathedral ceiling completes the main floor. The second floor is not to be missed with 3 additional spacious bedrooms each with private baths and walk-in closets. A loft, home office, laundry and craft room/maker-space complete the upstairs. The lower level is fully finished with a media room, wet bar, exercise room, guest bedroom, and additional bonus room perfect for a home office or additional guest bedroom. Complete with a resort style pool you’ll never want to leave home. For the ultimate in modern living, the home includes a fully customized Crestron smart home system with lighting control, distributed audio, media room surround sound, and more. This spacious 0.61-acre homesite is uniquely positioned, backing and siding to nearly 2 acres of serene community green space, offering added privacy and stunning sunset views.
- Type:
- Single Family
- Sq.Ft.:
- 6,110
- Status:
- Active
- Beds:
- 6
- Lot size:
- 0.31 Acres
- Year built:
- 2005
- Baths:
- 6.00
- MLS#:
- 2511103
- Subdivision:
- Lionsgate- By The Green
ADDITIONAL INFORMATION
Welcome To This Immaculate 1.5 Story Home Bursting With Upgrades & Extras and Located In Desirable Lionsgate Community! GREAT VALUE (only 150 a sq ft ) Priced Below Recent Appraisal. 3 YR OLD ZONED HVAC and 50 Yr Presidential Roof ! Featuring Fresh Paint, New Carpet, WIFI Smart Switches, Dazzling Light Fixtures and New Front Dr (4k) Walk in Wine Cellar. This Spacious and Unique Property Boasts 6+ True Beds Including A Dedicated Office Space With Custom Built Ins and French Doors. The Delightful & Functional Chefs Kit. Is Equipped With New Dbl Ovens, SS Appliances, A Gas Cook Top & Hood Fan, Butlers Bar and Expansive Center Island. The Owners Suite is a True Retreat With Cozy Fireplace and Spa-like Bath. Upstairs You'll Find 4 Generous Bedrooms, One with a Juliette Balcony and Useful Loft Area. Dedicated Laundry on the Main and Extra Back Hall Boot Niche in the Second Office Space. The Gorgeous Walk Out Lower Level Includes a COOL Bar, Temp Controlled Walk In Wine Cellar, 6th Bed, A Full Bath, Rec Rm, A Billiards Rm, Exercise Rm ( upgraded epoxy floor finish )& Bonus Room + Ample Storage. The Outdoor Features Include A Paver Patio, Fire Pit, Long Lasting Trex Deck and Upgraded Lush Lovely Landscaping! The Outdoor Area Is Perfect For Entertaining. Lionsgate Amenities Include Community Pool w Slide, Tennis, Clubhouse, Sand Volleyball-ball, Playground, Lake ( fishing allowed ) and Walking Trails / Vibrant and Active Social Scene. Located in Award Winning Blue Valley School District and Near Prairie Fire & Corbin Park, with Easy Highway Access. Don't Miss Out! Schedule Your Tour Today of This Exceptional Home-PRIDE OF OWNERSHIP SHINES!!!
- Type:
- Single Family
- Sq.Ft.:
- 1,464
- Status:
- Active
- Beds:
- 2
- Lot size:
- 0.42 Acres
- Year built:
- 1936
- Baths:
- 2.00
- MLS#:
- 2511194
- Subdivision:
- The Clearing
ADDITIONAL INFORMATION
Just reduced,great price!! Turnkey home in a prime location!!! This fully remodeled 2-bed, 2-bath home boasts premium finishes, New kitchen, 2 New bathrooms, new flooring, new paint, new doors, new windows, new siding, new roof, new condenser and coils, 3 new decks around the house, new landscaping. The spacious layout, open floorplan and attention to detail make it the perfect place for anyone seeking a stylish, move-in-ready property!!! This property won't last long!!
- Type:
- Single Family
- Sq.Ft.:
- 3,701
- Status:
- Active
- Beds:
- 4
- Lot size:
- 0.21 Acres
- Year built:
- 1999
- Baths:
- 5.00
- MLS#:
- 2510938
- Subdivision:
- Shadow Brook
ADDITIONAL INFORMATION
Beautifully updated 2-story on the most gorgeous private, heavily treed lot in popular Shadow Brook! Open concept main level features office, spacious family room, hearth room and freshly updated kitchen with large island! HUGE primary bedroom with updated primary bath and walk-in closet. Second floor laundry plus three more generously sized secondary bedroom. Finished daylight lower level features spacious recreation room, full bathroom, plus TONS of storage! The deck and backyard of this home are sure to please with completely private lot backing to heavy tree line, plus large deck and lower level space perfect for fire pit. Minutes from award winning and TOP RATED Blue Valley Schools: Lakewood Elementary, Lakewood Middle, and Blue Valley West, this is a home you won't want to pass up!
- Type:
- Single Family
- Sq.Ft.:
- 1,878
- Status:
- Active
- Beds:
- 3
- Lot size:
- 0.38 Acres
- Year built:
- 1951
- Baths:
- 2.00
- MLS#:
- 2511033
- Subdivision:
- Steins
ADDITIONAL INFORMATION
Darling raised ranch in Downtown Overland Park with plenty of space inside and out, plus just minutes from so many great shopping, dining and entertainment options, plus SMSD! What more could you want? The HUGE front lot allows for a long driveway and plenty of buffer between you and the rest of the world, even being so conveniently close to a main route through Johnson County! Inside, you will love the cozy living room and fireplace, plus the adjacent sunroom for lazy afternoons curled up with a book or easy conversation with friends. The surprisingly spacious kitchen has ample cabinet storage and a large dining area, plus ALL appliances stay! Three nicely sized bedrooms and a full bath with tub and shower head complete the main level, and downstairs you have even more room to relax! A finished basement with separate rec room and living room presents so many possibilities - play area, movie room, home office, or even guest suite with its own second full bath - your imagination is the only limitation! Laundry closet is also located downstairs and washer and dryer both stay! Outside, a sprawling and fully fenced backyard complete with a deck, fire pit and storage shed is the absolutely perfect spot for enjoying fall days and starry nights. Welcome home!
- Type:
- Other
- Sq.Ft.:
- 2,520
- Status:
- Active
- Beds:
- 3
- Lot size:
- 0.2 Acres
- Baths:
- 3.00
- MLS#:
- 2510877
- Subdivision:
- Chapel Hill Villas
ADDITIONAL INFORMATION
Fall 2024 Parade of Homes Entry #184 Award Winning "Monroe" floor plan with 1680 SQFT of main floor living. The Monroe is one of five that Chapel Hill Villas offers in twin villas with a single-family home sophisticated chic aesthetic. A spacious Reverse floor plan that offers easy, main-floor level living. Bright & light vaulted ceilings, SS appliance pkg, Quartz countertops, and wide plank wood floors. Master Bdrm w/ zero entry showers, covered patios, and 2nd bedroom/study on the main level. Finished LL with rec room, wet bar & 3rd bdrm. Opts: 4th bdrm and Bath. Quality general contractor James Engle Custom Homes. Chapel Hill amenities: 2 pools, trails, clubhouse, pickleball. Services include snow removal & lawn maintenance. Lot 22
- Type:
- Other
- Sq.Ft.:
- 2,558
- Status:
- Active
- Beds:
- 3
- Baths:
- 3.00
- MLS#:
- 2510875
- Subdivision:
- Chapel Hill Villas
ADDITIONAL INFORMATION
Fall 2024 Parade of Homes Entry #185 The award-winning “MANSFIELD EX" plan. Sophisticated twin villas featuring easy, main-level living. Bright and Light w/ Tall ceilings. Designer upgrades, quartz counters, and wide plank floors. Primary bedroom on the main floor w/ zero entry shower, covered patios, and 2nd bedroom/study on the main floor. Finished LL with rec room and 3rd bedroom. Quality general contractor James Engle Custom Homes. Chapel Hill amenities: 2 pools, trails, clubhouse, pickleball. Services include snow removal & lawn maint. Lot 21
- Type:
- Single Family
- Sq.Ft.:
- 3,718
- Status:
- Active
- Beds:
- 4
- Lot size:
- 0.23 Acres
- Year built:
- 1992
- Baths:
- 5.00
- MLS#:
- 2510411
- Subdivision:
- Windsor Manor
ADDITIONAL INFORMATION
WELCOME HOME to this great OP home, where bright, open spaces and elegant finishes come together to create a warm and inviting atmosphere. BLUE VALLEY schools. As you step inside, you'll immediately notice the gleaming hardwood floors that flow throughout the main level. The eat-in kitchen features a kitchen island, granite countertops, stainless steel appliances, and plenty of space for cooking and entertaining. A double-sided fireplace seamlessly connects the kitchen and family room, perfect for cozy evenings. Great natural light floors the family room. Formal Dining Room. Main-floor laundry room. The primary suite includes vaulted ceilings, heated tile floors, a luxurious jetted tub, a tiled shower, double vanity, and a large walk-in closet. Newer carpet 2nd level. The additional bedrooms are spacious, and the updated Jack & Jill bathroom adds convenience. A bonus loft space offers flexibility for a play area or reading nook. Triple-pane windows. The finished basement provides extra living space, complete with a bathroom and additional storage. Energy efficient HVAC system. Outside, the fenced backyard is ideal for relaxation or gatherings, featuring a fantastic NEW deck that's perfect for outdoor dining or lounging. 3-car tandem garage. NEWER ROOF. This home is ready for you to move in and enjoy!
- Type:
- Single Family
- Sq.Ft.:
- 5,100
- Status:
- Active
- Beds:
- 6
- Lot size:
- 0.39 Acres
- Year built:
- 2006
- Baths:
- 5.00
- MLS#:
- 2510394
- Subdivision:
- Glynmor Reserve
ADDITIONAL INFORMATION
This is a good one! BEAUTIFUL DÉCOR and QUALITY CONSTRUCTION! Yes! 3 bedrooms on the main level, a screened in porch and a spectacular setting! Tons of natural light with floor to ceiling windows along the entire back of the home. Fantastic kitchen/hearth room with custom cabinetry, high-end appliances, stone counter tops, double ovens, and more! Beautiful primary suite with fantastic walk-in closet decked out with all the bells and whistles. And YES! There are 3 more bedrooms in the daylight, walkout, finished lower level, along with a wonderful living room and wet bar. This home sits on a lush, green, treed spacious lot. It is move in ready, and it is spectacular!
- Type:
- Single Family
- Sq.Ft.:
- 4,373
- Status:
- Active
- Beds:
- 5
- Lot size:
- 0.23 Acres
- Year built:
- 2003
- Baths:
- 5.00
- MLS#:
- 2510601
- Subdivision:
- The Park At Forest Green
ADDITIONAL INFORMATION
Welcome to this exceptional 3-level home nestled in the desirable Park at Forest Green Subdivision. Spanning 4373 square feet, this rare 5-bedroom, 5-bathroom residence offers a blend of luxury, convenience, and versatility. On the main floor, you’ll find a bedroom that’s perfect for use as an office or an ideal space for an elderly parent or someone with a disability, providing flexibility to accommodate your family’s needs. The living room is designed for both comfort and style, featuring a cozy fireplace and large windows that frame serene views of lush green trees and the beautiful backyard. Step outside to the deck, perfect for entertaining or simply enjoying the outdoors. Ascend to the second level, where you'll discover two primary suites. The main primary suite is a true retreat, offering a luxurious and spacious haven for relaxation.Laundry day becomes a breeze with the laundry room conveniently located on the bedroom level. The lower level of this home is an entertainer's dream, complete with a family room, a bar, and the fifth bedroom and bathroom. This level boasts a walkout, making it an excellent space for a returning child or additional family member. Situated on a quiet dead-end street, this home offers peace and tranquility while being just a short walk to the highly-rated Blue Valley West High School. You'll appreciate the convenience of being close to shopping centers at Metcalf and 135th, Prairie Fire, and easy access to 69 Highway. Children will benefit from attending the acclaimed Blue Valley Schools, known for their excellent educational programs. This home also features a 3-car garage with stunning, updated garage doors, adding to its curb appeal. Don’t miss the opportunity to make this remarkable house your new home. Schedule a showing today and experience the perfect blend of elegance and functionality in a prime location.
- Type:
- Single Family
- Sq.Ft.:
- 4,165
- Status:
- Active
- Beds:
- 5
- Lot size:
- 0.37 Acres
- Baths:
- 5.00
- MLS#:
- 2504612
- Subdivision:
- Mission Forest
ADDITIONAL INFORMATION
$50,000 price reduction! Discover the incredible potential of this charming 1.5 Story home located in the highly sought-after Mission Forest neighborhood. This home is situated on a large corner lot, with a semi-circle driveway. Enjoy your morning coffee on the covered front porch, and step inside to a warm and inviting entry foyer featuring a soaring ceiling. The family room is a true highlight of the home, with a vaulted ceiling boasting wood beams along with a gas fireplace flanked by built-ins. The kitchen features granite, gas cooktop, and dual pantries for all your culinary needs. Host multiple guests with ease in the formal dining room or the light and bright breakfast area and formal living room. Retreat to the master bedroom suite, featuring a soaker tub, shower and dual walk-in closets. Secondary bedrooms also feature generously sized closets. NEW carpet on main and upper floors! Enjoy the convenience of a main floor laundry room. Relax on the large composite deck or in the spacious four-season room overlooking the gorgeous backyard with mature trees. In-ground sprinkler system! The finished basement offers additional living space with a large rec room complete with secondary fireplace, wet bar and half bath. The unfinished area provides plenty of storage space. New water heater in 2023. Steel roof and zoned heating and cooling! This remarkable one-of-a-kind home has been cherished by the same family for over 30 years. Don't miss the chance to view this home, located in a prime location!
- Type:
- Single Family
- Sq.Ft.:
- 2,718
- Status:
- Active
- Beds:
- 5
- Lot size:
- 0.48 Acres
- Year built:
- 2012
- Baths:
- 4.00
- MLS#:
- 2509740
- Subdivision:
- Wilshire By The Lake
ADDITIONAL INFORMATION
Back on the Market for one lucky buyer!!! No fault to seller......You will fall in love with this beautiful open floor plan with 5th bedroom/den and full bath on the main level for guests or main floor living. Gorgeous gourmet kitchen with Alder wood custom cabinetry, an oversized island, large walk-in pantry, and top-of-the-line appliances including a gas stove top and island microwave. Your new home FEATURES A HUGE PRIMARY SUITE WITH CUSTOM CABINETS, JETTED TUB, LARGE CLOSET AND SPACIOUS SHOWER. Each secondary bedroom has its own bathroom access. Need more space to expand; 6th bedroom/5th bath? Game room/man cave?? The WALKOUT basement is stubbed, insulated and ready for your touches for more finished SF. Property is nestled in an amazing location right at the end of a private cul-de-sac. The manicured fenced-in lawn boasts at half an acre for many outside activities or just admire the beauty on the COVERED DECK or patio. You will fall in love with the community amenities such as the clubhouse, large pool, lake, trails, and basketball court which add so much appeal to this fantastic location. Being close to restaurants, shopping, highway access, top-rated schools, and the BluHawk district makes this home even more desirable. This one has it all!
- Type:
- Townhouse
- Sq.Ft.:
- 1,464
- Status:
- Active
- Beds:
- 2
- Lot size:
- 0.06 Acres
- Year built:
- 1986
- Baths:
- 3.00
- MLS#:
- 2509927
- Subdivision:
- Indian Creek Park Estates
ADDITIONAL INFORMATION
Welcome to Indian Creek Park Estates, where charm meets modern living! This beautifully updated home is full of character and thoughtful details. The soaring ceilings, elegant crown molding, and rich wood floors throughout create a seamless, warm flow. The bright, open kitchen is truly a cook’s dream, offering ample cabinet space, gorgeous countertops, and a cozy breakfast bar perfect for your morning coffee. The dining room is spacious enough for those special gatherings around a formal dining table, while the living room feels extra inviting with its stunning fireplace and mantle as the centerpiece. The updated half bath offers a sleek granite vanity and a chic, contemporary mirror. Upstairs, two generously sized en suite bedrooms each come with their own full bathrooms, giving everyone their own space. The second-floor landing offers a versatile bonus area, ideal for a home office, reading nook, or cozy sitting area. Step outside to your private, fenced-in backyard, complete with a gorgeous travertine patio—perfect for enjoying quiet mornings or hosting friends and family. The roof and HVAC system have both been replaced within the last 5 years, giving you peace of mind for years to come. Plus, the full basement provides ample storage or could be transformed into even more living space down the road. Located in the sought-after Blue Valley School District, this spacious townhome offers easy access to highways, shopping, and dining. With the HOA taking care of lawn care, trash, and snow removal, all that’s left for you to do is move in and start making memories in this lovely home!
- Type:
- Townhouse
- Sq.Ft.:
- 1,784
- Status:
- Active
- Beds:
- 3
- Lot size:
- 0.03 Acres
- Year built:
- 2004
- Baths:
- 4.00
- MLS#:
- 2509749
- Subdivision:
- Retreat At Maple Crest
ADDITIONAL INFORMATION
Location. Location. Location. This 2-story townhouse is conveniently located in South Overland Park, Blue Valley Schools, with easy access to the highway, shopping, and entertainment. It is move-in ready and boasts an open main floor and loads of updates, including fresh interior paint, main-level flooring, appliances, HVAC, and so much more. 3 Bedrooms. 3 Full Bathrooms and half bath.
- Type:
- Single Family
- Sq.Ft.:
- 5,234
- Status:
- Active
- Beds:
- 6
- Lot size:
- 0.16 Acres
- Year built:
- 2013
- Baths:
- 5.00
- MLS#:
- 2510078
- Subdivision:
- Chapel Hill
ADDITIONAL INFORMATION
Amazing Lambie built home with six bedrooms (2 on the main floor) and 5 full bathrooms! You will be impressed by the great room with exposed beams and a see through stone fireplace connecting to the deck. The open concept kitchen features a large island, pantry, and spacious breakfast room. The primary bedroom suite is located on the first floor and offers a luxurious bathroom with a Euro shower, and an impressive walk in closet that leads to the laundry room. There is a 2nd bedroom (currently being used as a private office) and 2nd full bathroom on the main level. The second level features a wonderful loft space with a "secret" room behind the bookcase. There are three bedrooms and two full bathrooms also on the second level, one of which is a junior suite. All bedrooms have walk in closets. The lower level was finished by the builder with the same high quality finishes as the rest of the house, and offers an impressive wet bar with dishwasher, microwave, sink, and space for a full size refrigerator. Don't miss the well-insulated theater room with projector and screen. The lower level also offers the 6th bedroom, 5th full bathroom, and a bonus room that could be an exercise space, art/craft room, or anything you need! The concrete storage space is perfect for a future wine cellar or safe room if you are so inclined! Outside, enjoy the sunset on the covered deck with the see-through fireplace. The deck overlooks the fully fenced yard that backs to trees and greenspace. This home is across the street from the 1,200 acre Heritage Park, offering a no-neighbor back yard view. Just a short distance to the 30 acre dog park, 40 acre lake, picnic shelters, disc golf, playground and trails. If that isn't enough, enjoy the Chapel Hill pool, trails, and play area!
- Type:
- Other
- Sq.Ft.:
- 1,027
- Status:
- Active
- Beds:
- 2
- Lot size:
- 0.1 Acres
- Year built:
- 1980
- Baths:
- 2.00
- MLS#:
- 2509460
- Subdivision:
- Loralee Woods
ADDITIONAL INFORMATION
A Terrific Find in Overland Park! This inviting 2-bedroom, 1.1 bath offers easy access to Shawnee Mission Schools, dining, parks, and shopping. Vaulted great room - with fireplace - is open to the roomy loft space. Light-filled kitchen is equipped with stainless steel appliances, granite countertops, and tile flooring, with all appliances included - even the refrigerator. You'll notice NEW carpet throughout both bedrooms, the loft, hallway and stairs! The main floor laundry adds convenience to your daily routine. Other Items of Note: * Fresh interior paint * Low-maintenance vinyl siding * Thermal windows * no HOA * Fenced backyard * 1-car attached Garage * Prime location just minutes to Downtown Overland Park. See yourself living here? Schedule a tour today and take the first step toward making this property yours.
- Type:
- Single Family
- Sq.Ft.:
- 1,815
- Status:
- Active
- Beds:
- 4
- Lot size:
- 0.47 Acres
- Year built:
- 1947
- Baths:
- 2.00
- MLS#:
- 2509769
- Subdivision:
- Garnett Highland
ADDITIONAL INFORMATION
NEW LOWER PRICE... Anyone like to cook? You're going to love this gourmet chefs kitchen complete with 36" commercial gas stove and breakfast bar. Everything is brand new. You'll notice the freshly landscaped yard as you arrive. Inside you'll find the great room with VAULTED CEILINGS and beautiful oversized tile throughout living, dining and kitchen areas. Relax in the inviting master suite with soak tub and walk in shower. Large master with plenty of storage. Laundry on main level. 2 bedrooms complete the main level. Upstairs is a large loft with endless possibilities. No worries with new Roof, new HVAC and new everything. Time to come and make it your own. Ask me about the $7500 grant towards closing costs that this property is eligible for.
- Type:
- Townhouse
- Sq.Ft.:
- 2,756
- Status:
- Active
- Beds:
- 4
- Lot size:
- 0.05 Acres
- Year built:
- 1985
- Baths:
- 4.00
- MLS#:
- 2509605
- Subdivision:
- Nottingham Ct
ADDITIONAL INFORMATION
Gorgeous Nottingham Court 4 bed 4.5 bath home boasting soaring ceilings, gleaming hardwood floors and tile on main level. Windows and natural light galore look out onto beautiful, wooded lot. 2 bedrooms up with fully finished walkout lower level featuring bar and two additional bedrooms. 2 levels of decking to enjoy the outdoors which are accessible from kitchen and bedroom upstairs. This one is too good to miss!
- Type:
- Single Family
- Sq.Ft.:
- 4,081
- Status:
- Active
- Beds:
- 5
- Lot size:
- 0.33 Acres
- Year built:
- 2001
- Baths:
- 6.00
- MLS#:
- 2509213
- Subdivision:
- St. Andrews Place
ADDITIONAL INFORMATION
Location location! What are you waiting for? This is your dream home! Welcome to this lovely well maintained house nestled behind St Andrew's golf course. The pride of St Andrew's subdivision. This enchanting 9 foot ceiling has 5 bedrooms and 4.2 bathroom residence has a warm welcoming ambiance. As you step inside, you’re welcomed by a lovely formal dining area and a spacious office on either side, perfectly setting the stage for comfort and functionality. The inviting living room is ideal for cozy family gatherings or entertaining friends, while the expansive kitchen features modern appliances and a generous island, making meal prep a joy. In the evenings, unwind on the patio—an excellent space for hosting gatherings, enjoying bonfires, and grilling with loved ones. Conveniently located just minutes from local parks, schools, charming shops, and golf courses, this home offers the perfect blend of convenience and serenity. Imagine evenings spent exploring the neighborhood or relaxing in your own private retreat. Don’t miss the chance to make this delightful house your new home. Schedule a visit today—you’re bound to fall in love!
- Type:
- Single Family
- Sq.Ft.:
- 2,375
- Status:
- Active
- Beds:
- 4
- Lot size:
- 0.3 Acres
- Year built:
- 1969
- Baths:
- 2.00
- MLS#:
- 2509799
ADDITIONAL INFORMATION
Sellers are open to covering buyer closing costs! Don't miss the spacious attic where sellers have previously fit 40 storage bins! Introducing 9932 Larsen Street, a stunning 4-bedroom, 2-bathroom raised ranch nestled in the highly sought-after Overland Park neighborhood. This modernized home offers a captivating open floor plan with beautiful hardwood flooring throughout, creating the perfect space for contemporary living and entertaining. The spacious kitchen boasts a large 10'x4' island, ideal for hosting gatherings while interacting with guests. Recent updates include a new refrigerator, a 3-year-old oven, and a 4-year-old furnace, ensuring modern comfort and convenience. The lower level provides 700+ sq. ft. of bonus living space, offering endless possibilities for a home office, game room, or additional living area. The large 2-car garage features ample workspace, storage, and a brand-new epoxy floor. Step outside to enjoy the newly installed deck and fresh landscaping, creating an ideal setting for outdoor activities and relaxation. Convenience is key, with a short walk to the local elementary school and quick access to 435 and 69 highways, making commuting a breeze. Plus, you're just minutes away from Oak Park Mall, offering top-notch shopping and dining experiences. This move-in-ready home in a prime location is a rare find - don't miss out on making it yours!
- Type:
- Single Family
- Sq.Ft.:
- 2,319
- Status:
- Active
- Beds:
- 4
- Lot size:
- 0.32 Acres
- Year built:
- 1974
- Baths:
- 3.00
- MLS#:
- 2509547
- Subdivision:
- Brookridge Estates
ADDITIONAL INFORMATION
Welcome to your dream home! This freshly updated residence is perfectly situated close to the neighborhood park, making it an ideal spot. Step inside to discover a spacious floor plan adorned with a contemporary color scheme, perfect for entertaining guests. The inviting white kitchen features sleek cabinets, solid surface countertops, stainless steel appliances, and a large island that serves as the heart of the home. Retreat to the luxurious primary suite, complete with a generous walk-in closet and a dual vanity for added convenience. Additional highlights include a brand-new driveway and epoxy-coated garage flooring, ensuring both functionality and style. Don’t miss out on this beautiful blend of modern living and a prime location! New HVAC round out this spectacular home!
- Type:
- Condo
- Sq.Ft.:
- 1,100
- Status:
- Active
- Beds:
- 2
- Lot size:
- 0.03 Acres
- Year built:
- 1982
- Baths:
- 2.00
- MLS#:
- 2509462
- Subdivision:
- Cobblestone Condominium
ADDITIONAL INFORMATION
Check out this charming, fully updated 2-bed, 2-bath ground-floor condo! Upgrades include new windows, fresh flooring throughout, and brand-new carpet. The modern updated kitchen shines with stainless steel appliances, a new fridge, and a gas oven—all staying with the home. The lighting has been updated, and you'll find stylish new hardware throughout. The main bathroom has been refreshed and features a new washer and dryer, which are also included. Located in the desirable Shawnee Mission School District, this home is perfectly situated near Downtown Overland Park with low HOA fees. Step outside to enjoy the private, fully fenced patio. Additional highlights include a large private storage room, utility room, and a convenient 1-car garage located just below the unit. Don't miss out on this gem! Motivated Seller!
- Type:
- Single Family
- Sq.Ft.:
- 4,750
- Status:
- Active
- Beds:
- 4
- Lot size:
- 0.43 Acres
- Year built:
- 1996
- Baths:
- 5.00
- MLS#:
- 2509701
- Subdivision:
- Nottingham St. Andrews
ADDITIONAL INFORMATION
This stunning 2-story home offers 4,750 square feet of luxurious living space, with 4 bedrooms and 4.5 baths, plus a finished walk-out basement that includes a new egress window for a potential 5th bedroom. Recent updates include brand new upgraded carpet with 8 pd pad, including all 3 staircases, updated lighting on the main level, and newer composite decking and garage doors. Key features include a curved staircase, a formal dining area, and an executive office. The main level boasts a cozy see-through fireplace connecting the formal living room and hearth room. The spacious kitchen includes a walk-in pantry and breakfast area, alongside a convenient laundry room with a sink, built-in desk, and powder room. Upstairs, the extensive master suite features cove lighting, a gas fireplace with built-ins in the sitting area, and a huge walk-in closet. The master bath offers double vanities, a jacuzzi tub, and a shower. Additionally, there are three more bedrooms, one with an en-suite bath and two sharing a Jack-and-Jill bath—all with walk-in closets. The finished lower level includes a recreation area, wet bar, full bath, and potential fifth bedroom, along with plenty of storage space. Outdoors, the property is surrounded by mature trees, a fully fenced yard, and a sprinkler system. There’s also a 240 Volt outlet ready for a hot tub. Located in a fantastic neighborhood with top-rated schools (Harmony Elementary/Middle, BVNW High School), the home is just minutes away from shopping, dining, and recreation at Scheels Soccer Complex and Deanna Rose Farmstead.
 |
| The information displayed on this page is confidential, proprietary, and copyrighted information of Heartland Multiple Listing Service, Inc. (Heartland MLS). Copyright 2024, Heartland Multiple Listing Service, Inc. Heartland MLS and this broker do not make any warranty or representation concerning the timeliness or accuracy of the information displayed herein. In consideration for the receipt of the information on this page, the recipient agrees to use the information solely for the private non-commercial purpose of identifying a property in which the recipient has a good faith interest in acquiring. The properties displayed on this website may not be all of the properties in the Heartland MLS database compilation, or all of the properties listed with other brokers participating in the Heartland MLS IDX program. Detailed information about the properties displayed on this website includes the name of the listing company. Heartland MLS Terms of Use |
Overland Park Real Estate
The median home value in Overland Park, KS is $413,800. This is higher than the county median home value of $368,700. The national median home value is $338,100. The average price of homes sold in Overland Park, KS is $413,800. Approximately 60.35% of Overland Park homes are owned, compared to 35.49% rented, while 4.17% are vacant. Overland Park real estate listings include condos, townhomes, and single family homes for sale. Commercial properties are also available. If you see a property you’re interested in, contact a Overland Park real estate agent to arrange a tour today!
Overland Park, Kansas has a population of 195,249. Overland Park is less family-centric than the surrounding county with 36.14% of the households containing married families with children. The county average for households married with children is 37.57%.
The median household income in Overland Park, Kansas is $92,769. The median household income for the surrounding county is $96,059 compared to the national median of $69,021. The median age of people living in Overland Park is 38.3 years.
Overland Park Weather
The average high temperature in July is 87.9 degrees, with an average low temperature in January of 20.3 degrees. The average rainfall is approximately 41.5 inches per year, with 14 inches of snow per year.

