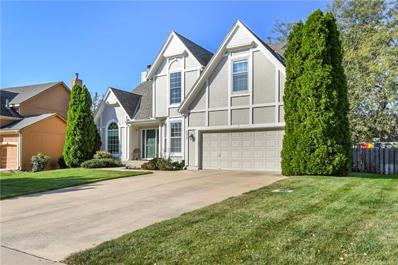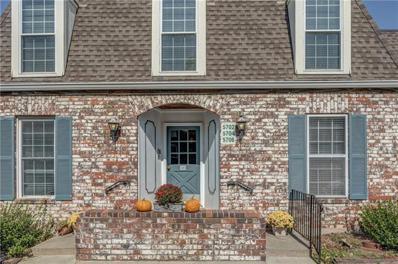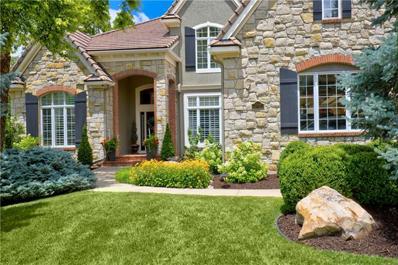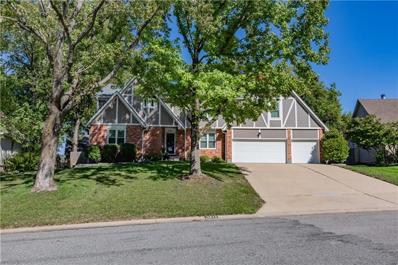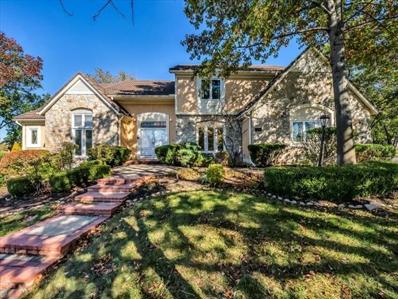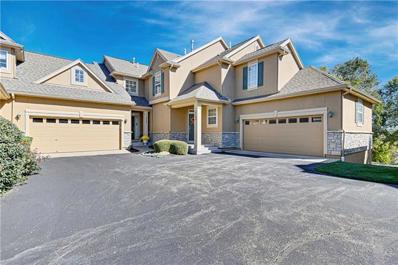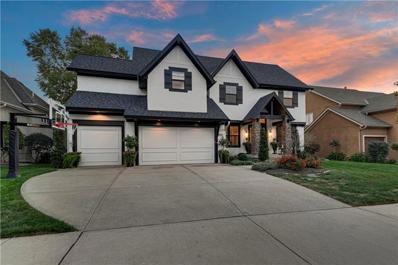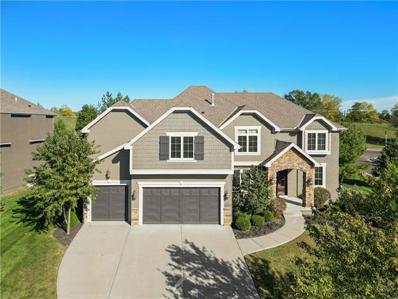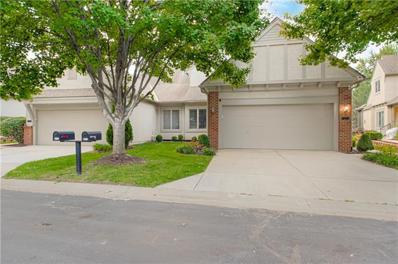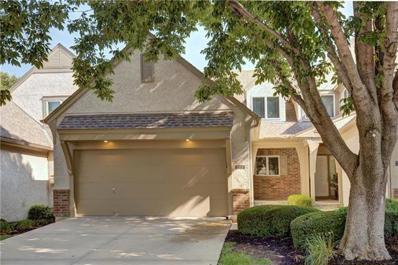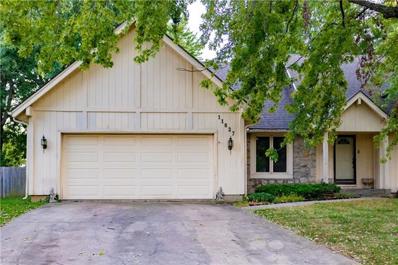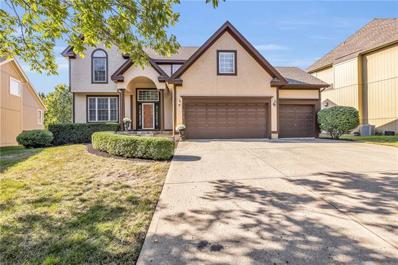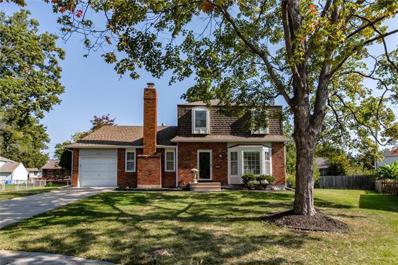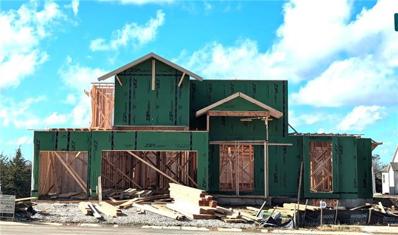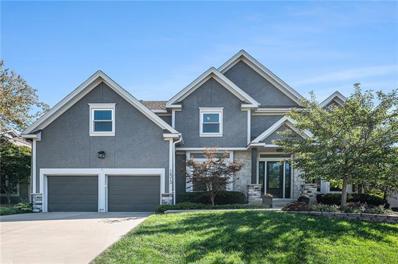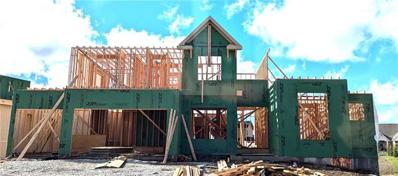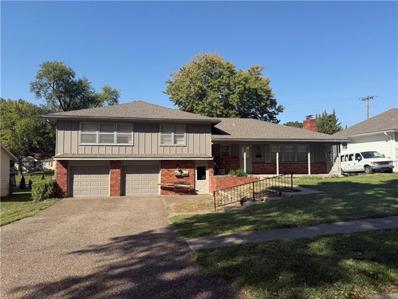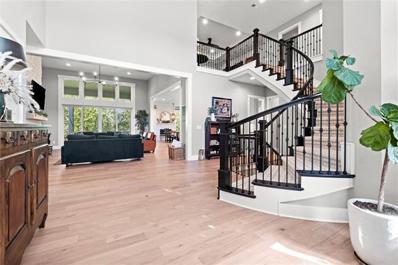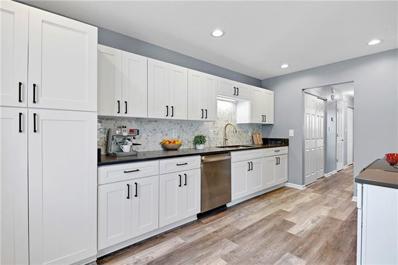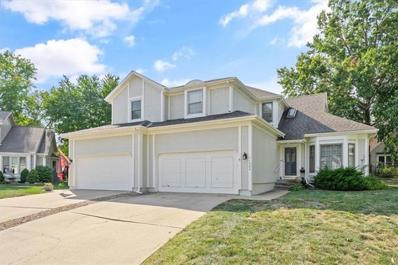Overland Park KS Homes for Rent
- Type:
- Single Family
- Sq.Ft.:
- 4,480
- Status:
- Active
- Beds:
- 4
- Lot size:
- 0.26 Acres
- Year built:
- 2000
- Baths:
- 5.00
- MLS#:
- 2515142
- Subdivision:
- Kensington At St. Andrews
ADDITIONAL INFORMATION
MUST SEE! This home is gem located in Johnson County. New carpet upstairs (never been used with 4 bedrooms) Master bedroom has a huge bathroom with its own sitting area with fireplace, large 3 bedrooms for the or plenty of extra space. Main floor is covered with new hardwood floor and out with the carpet. New paint a great big window with a great view. Kitchen is large with enough space for everyone and new fixtures thru out. Downstairs is a walk out and has great windows with a second full kitchen and LVP floor. This doesn't mention the great paint job all the way around the home which over looks a pond with a fountaine in the back yard! This home is perfect to call HOME !!! Easy access to Tomahawk Creek walking/bike trail at the end of the street and a newly renovated community pool! Located in the esteemed Blue Valley School District, this home offers convenient access to shopping, restaurants, and highways too. Don't miss out on this exceptional opportunity!
- Type:
- Townhouse
- Sq.Ft.:
- 1,884
- Status:
- Active
- Beds:
- 2
- Lot size:
- 0.04 Acres
- Year built:
- 2017
- Baths:
- 4.00
- MLS#:
- 2515278
- Subdivision:
- Rock Creek
ADDITIONAL INFORMATION
Beautiful Townhouse on corner lot! Come checkout this gorgeous home with granite countertops in kitchen, dark oak cabinets and sparkling stainless steel appliances. Main level offers awesome wood floors w/ Living room, Dining room and Kitchen all in one spacious open floor plan! Half bathroom located on the main floor for convenience. Upstairs you'll find spacious 2 bedrooms, each with its own bathroom. Owners Suite bedroom has beautiful granite countertop, double vanity and walk in closet. Convenient laundry on bedroom level, with WASHER /DRYER INCLUDED. Finished basement w/egress window and full bath could be enjoyed as 2nd living space or convert to 3rd bedroom. Townhouse is located near shops, restaurants , gas stations and more !! Right in the heart of Overland Park and within the coveted Blue Valley School District
- Type:
- Townhouse
- Sq.Ft.:
- 4,123
- Status:
- Active
- Beds:
- 4
- Lot size:
- 0.19 Acres
- Year built:
- 1988
- Baths:
- 5.00
- MLS#:
- 2514908
- Subdivision:
- Nottingham Down
ADDITIONAL INFORMATION
Luxurious Living at 12633 Glenwood St, Overland Park, KS 66209 Welcome to this stunning, fully remodeled residence that epitomizes modern elegance and comfort. Nestled in the charming Nottingham Down community, this home offers an exquisite blend of sophistication and warmth. Step inside to discover an expansive open floor plan, accentuated by soaring ceilings and an abundance of natural light. The gourmet kitchen boasts top-of-the-line stainless steel appliances, custom cabinetry, and endless counter space, perfect for culinary enthusiasts. Adjacent to the kitchen, the inviting living area features a high-end, cozy fireplace, creating an ideal setting for relaxing evenings. All the windows throughout the house are new!! Retreat to the master suite, a true sanctuary complete with a spa-like ensuite bathroom featuring a brand-new shower, dual vanities, and dual walk-in closets. Generously sized additional bedrooms with en-suite bathrooms offer comfort and privacy for family or guests. Notable features include a dedicated gym or hobby room, a built-in sauna or pet spa, an in-home movie theater, and a huge downstairs entertainment bar. Outside, the beautifully landscaped yard provides a tranquil escape, with a spacious patio and deck perfect for al fresco dining and entertaining. The location is unparalleled, offering easy access to local parks, shopping, and top-rated schools, along with HOA perks like lawn care. Experience the perfect blend of luxury and lifestyle at this remarkable property. Welcome home!
- Type:
- Single Family
- Sq.Ft.:
- 3,200
- Status:
- Active
- Beds:
- 4
- Lot size:
- 0.22 Acres
- Year built:
- 1999
- Baths:
- 3.00
- MLS#:
- 2513903
- Subdivision:
- Green Meadows
ADDITIONAL INFORMATION
Charming 2 story home featuring a large foyyer that leads into the great room with fireplace and abundance of natural light. Living and dining rooms accent the foyer! Open eat in kitchen and dining area flows from the great room-great for entaining. 2nd floor boast 3 bedrooms plus the master suite. Large L shape rec room in finished basement. Tankless HWH, gutter guards added, 240V outlet in garage for the car, newer garage door opener.
- Type:
- Condo
- Sq.Ft.:
- 1,255
- Status:
- Active
- Beds:
- 2
- Lot size:
- 0.03 Acres
- Year built:
- 1969
- Baths:
- 2.00
- MLS#:
- 2514598
- Subdivision:
- Metcalf West
ADDITIONAL INFORMATION
Welcome home to this sunny, updated condo in a great location! Move-in condition and seller replaced HVAC 2 years ago, roof is less than 5 years old, and brand new long deck off living room. All stainless steel appliances stay with the home, kitchen is white with granite countertops--plenty of room to cook here! Basement offers additional storage and laundry area. (HOA says no w/d in upstairs units) There is a carport and a one car garage with this unit. Easy to show. Come live the good life here.
$1,860,000
11100 W 141st Street Overland Park, KS 66221
- Type:
- Single Family
- Sq.Ft.:
- 7,038
- Status:
- Active
- Beds:
- 5
- Lot size:
- 0.67 Acres
- Year built:
- 2002
- Baths:
- 5.00
- MLS#:
- 2514772
- Subdivision:
- The Estates Of Gleneagles
ADDITIONAL INFORMATION
An exquisite home nestled in a highly sought-after cul-de-sac in the prestigious Estates of Gleneagles. Upon entering, you'll be greeted by a thoughtfully designed floor plan flooded with natural light, thanks to expansive floor-to-ceiling windows that showcase the breathtaking views of the outdoor living area. The main level boasts an elegant living & dining room, along with a dedicated home office, all enhanced by beautiful hardwood floors throughout. At the heart of the home is the gourmet kitchen, featuring top-of-the-line appliances, custom cabinetry, a built-in live edge table, & a spacious island ideal for creating & gatherings. Adjacent to the kitchen is an inviting hearth room that offers a cozy fireplace, sunlit breakfast nook & pantry.Retreat to the expansive primary suite, complete with a see-through fireplace, comfortable sitting area, and access to the private martini deck. The spa-like remodeled bathroom & generous walk-in closet, which includes a second laundry area, further elevate the primary suite's allure. The second floor also hosts three additional spacious bedrooms, each with en suite or Jack & Jill bathrooms & walk-in closets. Designed for entertaining, the walk-out lower level features a recreation room, billiards area, exercise room/fifth bedroom, a full bar equipped with a stovetop, dishwasher, ice machine, & Sub-Zero refrigerator, & an enormous game or playroom. Indulge in resort-style outdoor living with a large private deck, a two-tiered patio, pristine landscaping, a sprawling level lawn, & a charming screened-in porch with a fireplace, perfect for tranquil evenings. Additional highlights include a four-car garage with epoxy floors & ample built-in storage. This home is a true sanctuary of sophistication & comfort, all just minutes away from everything you need.
- Type:
- Single Family
- Sq.Ft.:
- 2,260
- Status:
- Active
- Beds:
- 3
- Lot size:
- 0.13 Acres
- Year built:
- 1987
- Baths:
- 4.00
- MLS#:
- 2514791
- Subdivision:
- Windemere Place
ADDITIONAL INFORMATION
Updated maintenance provided home in the heart of Overland Park is waiting for you to call it home! Updated kitchen is not only spacious but is well appointed with stainless steel appliances ready for you to enjoy. Inside walls have been freshly painted and ready for your finishing touches! This house is move in ready complete with a newer roof, newer hvac and many other practical updates throughout the property. Don’t miss the spacious finished basement and newly stained oversized deck! This one is sure to impress!
- Type:
- Single Family
- Sq.Ft.:
- 3,226
- Status:
- Active
- Beds:
- 4
- Lot size:
- 0.26 Acres
- Year built:
- 1985
- Baths:
- 4.00
- MLS#:
- 2509127
- Subdivision:
- Forest Oaks
ADDITIONAL INFORMATION
Forest Oaks beautiful family home, Recent price reduction, you don't want to miss it! So many updates....kitchen, appliances, paint, carpet, windows, deck....too many to mention.Pease see Home Improvement page in supplements.Spacious owner en suite, walk-in closet and sitting area. Nice size secondary bedrooms, guest room with 3/4 bath! Living room or office, great size family room with masonry gas fireplace. Eat in kitchen with granite and stainless steel appliances. Lower level is finished for a second living space or play area. Full fenced back yard with new deck & stamped concrete patio. Pretty treed lot on cul-de-sac.
- Type:
- Single Family
- Sq.Ft.:
- 3,847
- Status:
- Active
- Beds:
- 4
- Lot size:
- 0.3 Acres
- Year built:
- 1986
- Baths:
- 5.00
- MLS#:
- 2513536
- Subdivision:
- Nottingham Lake
ADDITIONAL INFORMATION
Sought after 1.5 Story on a corner lot offers main floor living! Highlighting a formal dining room, office, large kitchen, breakfast area that overlooks the large deck, a primary suite and laundry. The hobbyist or car enthusiast will love the separate garage in the lower level! Two car side entry garage on main level and additional 3 car plus shop area at the walkout lower level. The second story offers three additional large bedrooms and two additional bathes. Come enjoy this hidden gem Nottingham by the Lake.
- Type:
- Townhouse
- Sq.Ft.:
- 1,951
- Status:
- Active
- Beds:
- 3
- Lot size:
- 0.05 Acres
- Year built:
- 2005
- Baths:
- 4.00
- MLS#:
- 2514974
- Subdivision:
- Retreat At The Wilderness
ADDITIONAL INFORMATION
Welcome to 16169 Linden Street– Retreat at the Wilderness and what a retreat this home truly is! Your HOA offers – roof repair or replace, exterior painting, water bill paid, snow removal, lawn care, trash and recycling pick-up, property insurance, WOW! The energy and feeling when you enter this home truly welcomes you! The sharp fireplace, abundance of windows, the inviting kitchen, and guest bath! Both bedrooms on second floor are en suites, with views. Plus bedroom level utility room. Finished lower level offers NON-CONFORMING THIRD BEDROOM, with full bath. You will love living here. Enjoy the clubhouse, movie room, pool and more. This is easy and exciting living!
- Type:
- Single Family
- Sq.Ft.:
- 4,121
- Status:
- Active
- Beds:
- 4
- Lot size:
- 0.23 Acres
- Year built:
- 2006
- Baths:
- 5.00
- MLS#:
- 2511720
- Subdivision:
- Wyngate
ADDITIONAL INFORMATION
Welcome to this Wyngate Two Story home with an outdoor oasis. This craftsman style home features newer exterior paint- Alabaster White with Tricorn Black accents. You will love the outdoor entertainment area- featuring an extended patio, cozy firepit with dedicated gas line, built-in outdoor kitchen with a grill (plumbed with gas) and a beverage refrigerator. The backyard and entertaining area feature gorgeous landscape and hardscape lighting. Inside the front doors to the house you will find a two story entryway. A large dining room and a dedicated first floor office with french doors are on either side of the entry. The living room boasts a gas fireplace, hardwood floors, built-in cabinetry and tons of windows. The open layout between the kitchen and the living area is ideal for entertaining and day to day life. The kitchen has stained wood cabinetry, a large walk-in pantry, new quartz counters, new GE cooktop, Bosch dishwasher, double ovens, and an updated tile backsplash. Additional main floor features include an updated half bathroom, a large laundry room with tons of storage, a mud bench area & a big 3 car garage. Many windows feature plantation shutters. Upstairs you will find large secondary bedrooms with great closets and nice bathrooms. The primary suite boasts a large bedroom area, adjacent sitting area, HUGE walk-in closet with an island, and a luxurious primary bathroom. The primary bathroom has a large soaking tub, a shower area with a frameless glass surround, and a double vanity with beautiful quartz countertops. Last but not least- the home also has a finished basement. The basement features a bonus living area with lots of natural light from large windows, a large bar, a half bathroom, an additional play area, and a large storage area with a workout area. Home is in Blue Valley schools. You will love the newer roof (2021), newer HVAC (2021), fully fenced backyard, and that the lot is on a deadend street that backs to a greenspace.
- Type:
- Single Family
- Sq.Ft.:
- 3,758
- Status:
- Active
- Beds:
- 5
- Lot size:
- 0.3 Acres
- Year built:
- 2013
- Baths:
- 6.00
- MLS#:
- 2514939
- Subdivision:
- Coffee Creek Crossing
ADDITIONAL INFORMATION
Step into this captivating two-story home located in the highly sought-after Coffee Creek Crossing subdivision, within the award-winning Blue Valley School District. As you enter, a grand curved staircase welcomes you into an elegant space filled with charm. The main level offers an inviting flow, featuring spacious living areas bathed in natural light. A cozy see-through gas fireplace serves as the heart of the living room and kitchen, adding warmth and ambiance—perfect for family gatherings or quiet evenings. The chef’s kitchen is a true culinary haven, boasting granite countertops, stainless steel appliances, a 5-burner gas cooktop, a wine fridge, walk in pantry, and ample cabinetry, all designed with both style and function in mind. The adjacent formal dining room and additional office spaces ensure plenty of flexibility for both work and leisure. Upstairs, the primary suite is a luxurious retreat, complete with a private fireplace, vaulted ceilings, and an expansive walk-in closet that connects to the conveniently located laundry room. The spa-like en-suite bathroom features dual vanities, a whirlpool tub, and a separate shower, offering the perfect space to unwind. Each additional bedroom also includes an ensuite bath and walk-in closet for ultimate privacy and comfort. The unfinished lower level presents exciting possibilities with a kitchen setup, egress window, and bath rough ins, making it ready for your custom touch. Outside, enjoy the peaceful, tree-lined backyard from the covered porch and patio area, perfect for outdoor entertaining. Schedule you’re showing today!
- Type:
- Townhouse
- Sq.Ft.:
- 2,203
- Status:
- Active
- Beds:
- 3
- Lot size:
- 0.06 Acres
- Year built:
- 2000
- Baths:
- 3.00
- MLS#:
- 2514618
- Subdivision:
- Fieldstone
ADDITIONAL INFORMATION
Stunning Story and a half villa with maintance provided!! Gated Custom built by Tom French, loads of wood floors, oversized Kitchen with hearthroom, New expoxied 2car garage, New Hv/ac, New H2O heater, New sprinkler system and Landscaping, Perfect relaxing screened in porch, This is a KEEPER!!
- Type:
- Townhouse
- Sq.Ft.:
- 2,087
- Status:
- Active
- Beds:
- 3
- Lot size:
- 0.07 Acres
- Year built:
- 1999
- Baths:
- 3.00
- MLS#:
- 2514720
- Subdivision:
- Quincy Court
ADDITIONAL INFORMATION
Move in Ready 1.5 Story Tom French Townhome in Popular gated Quincy Court. The "Chelsea" Floor Plan Features Three Bedrooms, 2.1 Baths + Loft. New Interior Paint. New Carpet on Main Level. Open Great Room with cozy Fireplace. Kitchen has beautiful Granite Counter Tops & Stainless Appliances stay. Spacious Main Level Primary Suite with Shower & Jetted Tub + Walk In Closet. Laundry on Main Level + Washer & Dryer Stay. Large clean, dry Unfinished Basement perfect for storage. Two Car Garage. Private Fenced Courtyard Area with Patio. Award winning Blue Valley School District. Maintenance-free living with HOA coverage including trash, lawn care, gutter cleaning, roof, trim painting, street upkeep, sprinkler system, partial insurance, beautiful pool and common areas. This home has been very well cared for and lightly lived in-come make it yours! Welcome Home!
- Type:
- Single Family
- Sq.Ft.:
- 2,202
- Status:
- Active
- Beds:
- 4
- Lot size:
- 0.44 Acres
- Year built:
- 1984
- Baths:
- 3.00
- MLS#:
- 2514831
- Subdivision:
- Hunters Pointe
ADDITIONAL INFORMATION
NEW ROOF BEING INSTALLED! A great property with great space in Blue Valley School District that needs love from a new homeowner. 1.5 story floorplan with primary bedroom on main level. 3 spacious bedrooms on 2nd level with all walk in closets. Full basement ready to be finished. Huge cul-de-sac lot! Close to all major shopping, restaurants and highways. Inspection welcome but selling "AS IS ".
- Type:
- Single Family
- Sq.Ft.:
- 3,605
- Status:
- Active
- Beds:
- 4
- Lot size:
- 0.26 Acres
- Year built:
- 2001
- Baths:
- 5.00
- MLS#:
- 2514422
- Subdivision:
- The Park At Forest Green
ADDITIONAL INFORMATION
SPACIOUS 2 STORY IN BLUE VALLEY SCHOOL DISCTRICT ON A CUL-DE-SAC!!! Great Room includes fireplace flanked by built-ins. Open Kitchen showcases center eat-in island, corian countertops and tons of cabinets for all your storage needs! Breakfast area and formal dining, perfect for entertaining! Convenient Laundry Room and Half Bath complete the Main Level. Head up and find the Primary Suite with en-suite boasting 2 walk-in closets, soaking tub, separate shower and separate vanities! 2nd Bedroom with private en-suite. Bedrooms 3 and 4 share a bathroom. Finished Daylight Basement has HUGE Family Room including wet bar and built-ins, Rec Room, Office or Craft Room and 4th Full Bathroom! Enjoy BBQs and time outdoors in the fenced backyard. Bring your ideas and make this your DREAM HOME!
- Type:
- Single Family
- Sq.Ft.:
- 3,419
- Status:
- Active
- Beds:
- 5
- Lot size:
- 0.15 Acres
- Year built:
- 2014
- Baths:
- 5.00
- MLS#:
- 2514587
- Subdivision:
- Chapel Hill
ADDITIONAL INFORMATION
Beautiful 5 bed/4.5 bath former model in popular Chapel Hill. *NEW ROOF & GUTTERS JUST INSTALLED*. The kitchen offers new countertops with tons of cabinet & pantry space, stainless steel appliances, breakfast island & dining area. Flex space on the main level for office, sitting, or formal dining. Great Room w/built-ins, gas fireplace, large windows offering abundant light and view of the walking trails backed by Heritage Park. Finished lower level with great room, 5th bedroom with egress, full bath, and climbing wall. Don't miss the fun nooks in the second bedroom and basement bedroom. Large primary suite with trey ceiling with bonus sitting area. Laundry on 2nd level. Covered patio with wired speakers, perfect for outdoor entertaining. *Garage is equipped with an electric vehicle charger and newly applied epoxy floors *New exterior paint* New carpet in bedrooms and on stairs*Hardwood floors on main level* Close to walking trails, pool, and Heritage Park across the street.
- Type:
- Single Family
- Sq.Ft.:
- 1,477
- Status:
- Active
- Beds:
- 3
- Lot size:
- 0.23 Acres
- Year built:
- 1965
- Baths:
- 2.00
- MLS#:
- 2514308
- Subdivision:
- Morningview
ADDITIONAL INFORMATION
You'll love the quality updates in this fabulous 2 story home in a great location! Recent improvements include fresh paint throughout; new kitchen appliances; new hot water heater; and new carpet in all bedrooms. This move in ready home on a lovely, quiet cul-de-sac street is within walking distance to many local restaurants and services, as well as Stonegate Park pool. With close proximity to schools and 435 highway, it's the perfect location for every member of the family! Don't miss the chance to make it yours!
$1,180,950
16928 Futura Street Overland Park, KS 66085
- Type:
- Single Family
- Sq.Ft.:
- 3,036
- Status:
- Active
- Beds:
- 4
- Lot size:
- 0.27 Acres
- Baths:
- 4.00
- MLS#:
- 2514086
- Subdivision:
- Wilshire Hills
ADDITIONAL INFORMATION
SUNWEST RESIDENTIAL'S NEW ASHTON 1.5 STORY ON WALKOUT LOT WITH COVERED DECK AND PATIO NOW FRAMING. 2 STORY GREAT ROOM, DINING, KITCHEN, MASTER SUITE, LAUNDRY, LARGE PANTRY, POWDER ROOM AND DEN ON FIRST. LOFT, 3 BEDROOMS WITH WALK IN CLOSETS AND 2 BATHS ON 2ND. WILSHIRE HILLS IS ASHNER DEVELOPMENT'S NEWEST BLUE VALLEY NEIGHBORHOOD. BEAUTIFUL WINDING ENTRY LEADS TO SECLUDED, WOODED CUL DE SACS. AMENITIES WITH POOL, SLIDE, KIDS POOL, PLAY AREA AND PICKLEBALL COURT.
- Type:
- Single Family
- Sq.Ft.:
- 4,089
- Status:
- Active
- Beds:
- 5
- Lot size:
- 0.24 Acres
- Year built:
- 1995
- Baths:
- 4.00
- MLS#:
- 2513770
- Subdivision:
- Village Of Kensington
ADDITIONAL INFORMATION
This spacious 2-story home is located on a family-friendly cul-de-sac on a quiet street and has lots of NEW. Outside you'll find $105K in updates, including newer hardie board siding (sides & back), stucco & stone, all windows, doors, paint, landscaping, and stamped concrete patio. Inside, even more big ticket items are taken care of, with newer HVAC and hot water heater, plus all new paint and carpeting are throughout the home. Upon entering the home you'll find easy access to all parts of the home with a convenient front & back split staircase. The spacious kitchen has island seating, granite counters, and stainless steel appliances. It opens up to the hearth room and sunny breakfast nook with built-in breakfast bar. A cozy see-thru fireplace in the hearth room is shared with the family room. Behind French doors you'll find a space perfect to use as a living room or a main level office. Upstairs you'll find a large primary suite with sitting room space by the windows and walk-in closet. The large primary bath has his & hers vanities, a separate shower and jetted tub. An en suite bedroom, two more spacious bedrooms with a Jack & Jill bath, and an additional 5th bedroom, office or kids' entertainment space completes the upper level. On the lower level you'll find a huge rec room and an additional bonus room that would make an excellent office, playroom, or fitness room. The versatile floor plan in this home offers SO many options to suit different homeowner lifestyles. Come explore the possibilities for your family in this wonderful home! Located in the award-winning Blue Valley School District, close to Sheel's, Deanna Rose, shopping, dining, easy highway access, and walking distance to the neighborhood pool.
$1,209,950
16924 Futura Street Overland Park, KS 66085
- Type:
- Single Family
- Sq.Ft.:
- 3,450
- Status:
- Active
- Beds:
- 4
- Lot size:
- 0.27 Acres
- Baths:
- 5.00
- MLS#:
- 2514134
- Subdivision:
- Wilshire Hills
ADDITIONAL INFORMATION
SUNWEST RESIDENTIAL'S NEW BERKSHIRE 1.5 STORY PLAN ON WALKOUT LOT NOW FRAMING. COVERED DECK AND PATIO. GREAT ROOM, BREAKFAST, DINING, STUDY, LAUNDRY, PANTRY, POWDER ROOM AND MASTER SUITE WITH TWO SPACIOUS CLOSETS ON FIRST. THREE BEDROOMS AND THREE BATHS, 2ND LAUNDRY ON SECOND. WILSHIRE HILLS IS ASHNER DEVELOPMENT'S NEWEST BLUE VALLEY NEIGHBORHOOD. AMENITIES WITH POOL, SLIDE, KIDS POOL, PLAYGROUND AND PICKLEBALL COURT.
$500,000
Travis Lane Overland Park, KS 66212
- Type:
- Triplex
- Sq.Ft.:
- n/a
- Status:
- Active
- Beds:
- n/a
- Lot size:
- 0.27 Acres
- Year built:
- 1961
- Baths:
- MLS#:
- 2513745
- Subdivision:
- Edson Place
ADDITIONAL INFORMATION
BACK ON MARKET! No Fault to the sellers. Incredible Johnson County Residential Investment Rental Property FOR SALE!!! Location, Location, Location (approx. 83rd and Metcalf) is incredible! Walking distance to Historic Downtown Overland Park with Farmers Market, Restaurants and Shopping. This Triplex has 2 units that have been completely rehabbed. Unit 8344 A (upstairs) was remodeled in 2023. It features 2 Bedrooms, 1 Bathroom and a large Living Room/Kitchen/Eating area. Unit 8344 B (downstairs, ground level) was remodeled in 2024. It features 1 Bedroom, 1 Bathroom and a large Living Room and Kitchen. Unit 8342 features 2 bedrooms (1 non-conforming) in the basement with 2 full bathrooms. A wonderful opportunity to add this triplex to your portfolio. The entire exterior was painted in 2024 it got a brand new roof in2021! Hurry this rare opportunity won’t last long! Owner/Broker.
$1,280,000
4112 W 156th Street Overland Park, KS 66224
- Type:
- Single Family
- Sq.Ft.:
- 4,261
- Status:
- Active
- Beds:
- 4
- Lot size:
- 0.26 Acres
- Year built:
- 2022
- Baths:
- 5.00
- MLS#:
- 2514361
- Subdivision:
- Mission Ranch
ADDITIONAL INFORMATION
This stunning home is nestled within a premier Rodrock master-planned neighborhood boasting a highly sought-after floor plan, three stories of picturesque, golf course views all in the acclaimed Blue Valley school district! As you enter the 8-foot-tall double doors, you are wowed by the magnificent curved staircase and soaring 20+ foot ceilings. The grand entry draws you into the living room with its towering stone fireplace and wall of windows with sweeping views of mature trees and golf course practice greens. The show-stopping kitchen shines with its breath-taking, brass-inlay and marble mosaic backsplash, huge island with seating for five, designer finishes, double ovens and spacious prep pantry with another full-sized refrigerator, sink and wine fridge. Enjoy the warm ambiance of the 2nd fireplace as you dine or cheer on your favorite team while grabbing a drink from the nearby beverage fridge and then relax on the spacious deck or exit the backyard gate to enjoy all the fun and amenities of Iron Horse Golf club across the street. The large primary suite continues to impress with the hardwood floors, high ceilings, large windows and spectacular light fixtures seen throughout the house. The owner's bathroom offers generous countertops, double shower heads and a beautiful soaking tub. The heavenly oasis continues into the extra-large closet with connecting laundry room for the ultimate in luxury and convenience. The second floor features 3 additional bedrooms, each with its own private ensuite bathroom and walk-in closet. Everyone will be thankful for the hard-to-find, 2nd floor laundry that streamlines everyday living. And don't miss the bonus office as you enter the basement with its lovely views, perfect year-around temperature, and 2000+ extra square feet waiting for your personal touch! The Mission Ranch community showcases a magnificent entrance waterfall, walking trails, a resort-style pool, luxury club house, fitness gym, and a multi-purpose sport court.
- Type:
- Townhouse
- Sq.Ft.:
- 1,834
- Status:
- Active
- Beds:
- 3
- Year built:
- 1968
- Baths:
- 3.00
- MLS#:
- 2514541
- Subdivision:
- Greenbrier
ADDITIONAL INFORMATION
Gorgeous & Totally Remodeled! Sought After End Unit Boasts Spacious Open Floor Plan (Wall Removed Between Family RM & Dining RM). Windows Are All Either Brand New or Newer. All New Luxury Vinyl Plank Flooring on Main Level + New Carpet Upstairs. All New Paint, Light Fixtures, Doors & Hardware. New Kitchen Cabinetry, Quartz Counters, Tiled Backsplash & Stainless Steel Appliances. 2 Full Baths & Half Bath Are Totally New & Feature New Vanities with Onyx Countertops & Shower Surrounds, New Toilets, Mirrors & Light Fixtures. Enjoy the Outdoor Spaces with Martini Deck Off Main Level Living Area & Private Fenced Patio. Finished Flex Room in Basement for Office, Playroom or Workshop. Great Location with Close Highway Access. Walk to Downtown Overland Park Shops & Restaurants & Walking Distance to Grade School & High School.
- Type:
- Other
- Sq.Ft.:
- 1,468
- Status:
- Active
- Beds:
- 2
- Lot size:
- 0.14 Acres
- Year built:
- 1985
- Baths:
- 3.00
- MLS#:
- 2514199
- Subdivision:
- Stone Haven
ADDITIONAL INFORMATION
Welcome to 11924 Grandview Street, a charming retreat in Overland Park! This delightful home offers 1,468 square feet of living space, thoughtfully designed with 2 bedrooms and 2.5 bathrooms. The natural light drenches the living area by day and features a cozy fireplace, perfect for relaxing evenings. The primary first floor suite provides a private sanctuary with its own bathroom featuring a HUGE. double vanity, jacuzzi tub and walk in shower. The upstairs offers lots of privacy with a nice sized bedroom, on suite bath and a loft, perfect for a small office. The full unfinished basement is great for storage or can be finished to build equity and space. Enjoy all the love put into this home such as fresh paint throughout, new carpet, new light fixtures, new hot water heater, and a new garage door! This home is also maintenance provided and on a comfortable 6,023-square-foot lot, this home is ready to welcome you!
 |
| The information displayed on this page is confidential, proprietary, and copyrighted information of Heartland Multiple Listing Service, Inc. (Heartland MLS). Copyright 2024, Heartland Multiple Listing Service, Inc. Heartland MLS and this broker do not make any warranty or representation concerning the timeliness or accuracy of the information displayed herein. In consideration for the receipt of the information on this page, the recipient agrees to use the information solely for the private non-commercial purpose of identifying a property in which the recipient has a good faith interest in acquiring. The properties displayed on this website may not be all of the properties in the Heartland MLS database compilation, or all of the properties listed with other brokers participating in the Heartland MLS IDX program. Detailed information about the properties displayed on this website includes the name of the listing company. Heartland MLS Terms of Use |
Overland Park Real Estate
The median home value in Overland Park, KS is $413,800. This is higher than the county median home value of $368,700. The national median home value is $338,100. The average price of homes sold in Overland Park, KS is $413,800. Approximately 60.35% of Overland Park homes are owned, compared to 35.49% rented, while 4.17% are vacant. Overland Park real estate listings include condos, townhomes, and single family homes for sale. Commercial properties are also available. If you see a property you’re interested in, contact a Overland Park real estate agent to arrange a tour today!
Overland Park, Kansas has a population of 195,249. Overland Park is less family-centric than the surrounding county with 36.14% of the households containing married families with children. The county average for households married with children is 37.57%.
The median household income in Overland Park, Kansas is $92,769. The median household income for the surrounding county is $96,059 compared to the national median of $69,021. The median age of people living in Overland Park is 38.3 years.
Overland Park Weather
The average high temperature in July is 87.9 degrees, with an average low temperature in January of 20.3 degrees. The average rainfall is approximately 41.5 inches per year, with 14 inches of snow per year.



