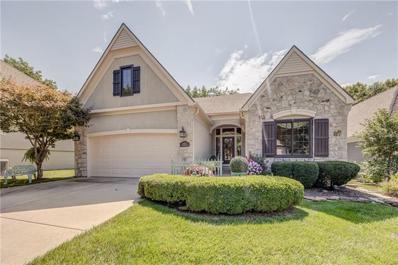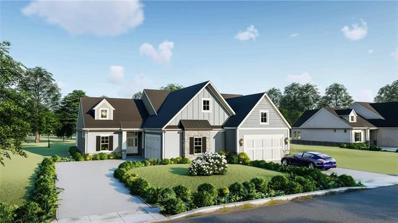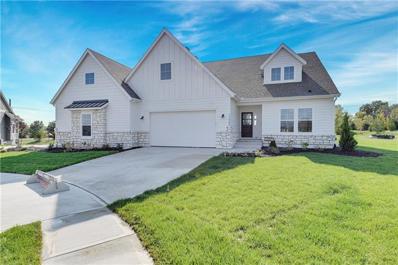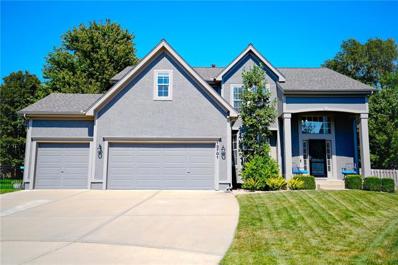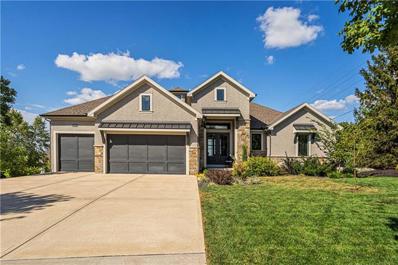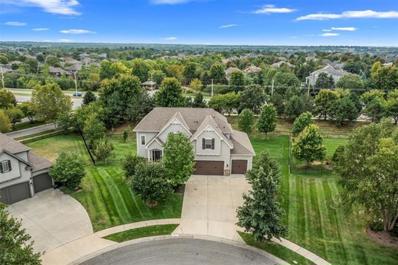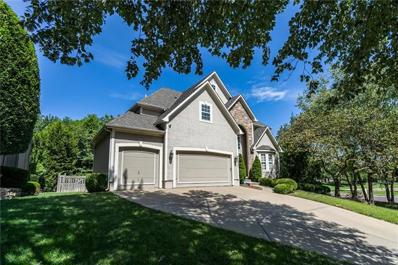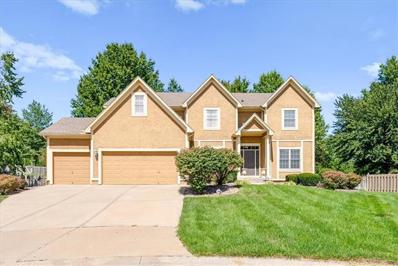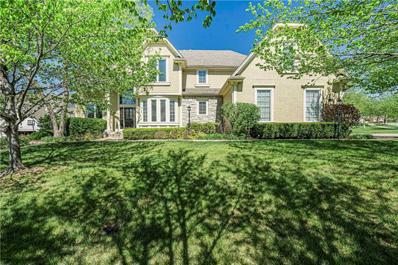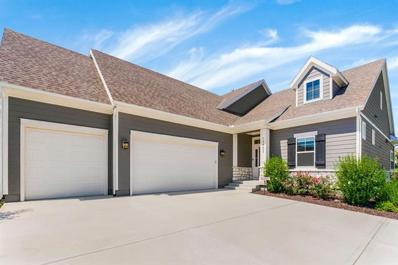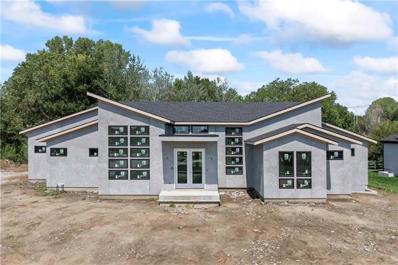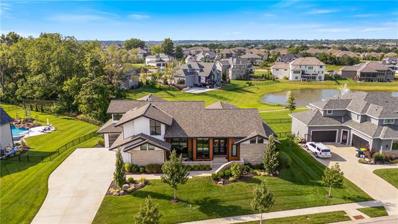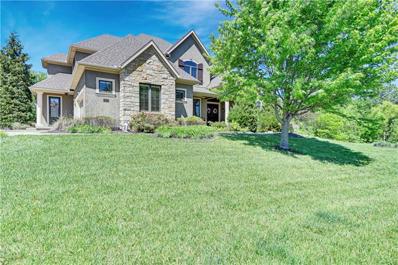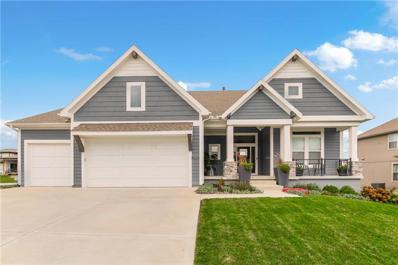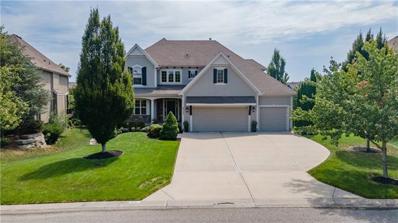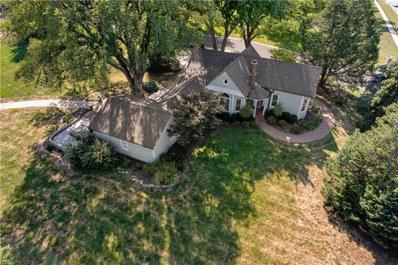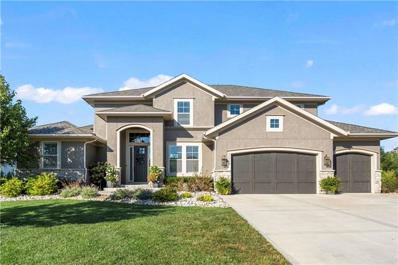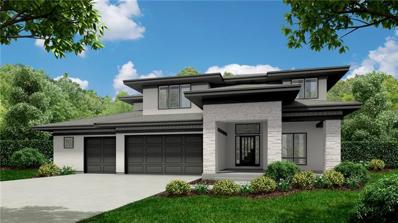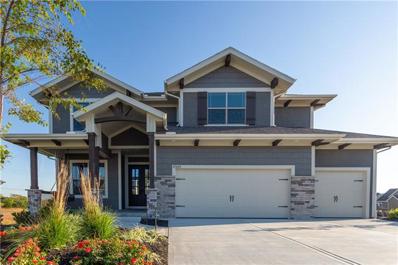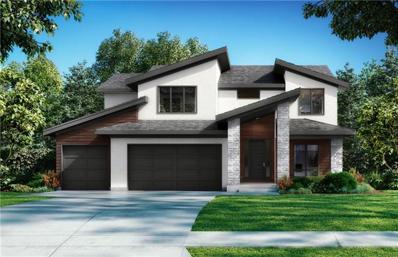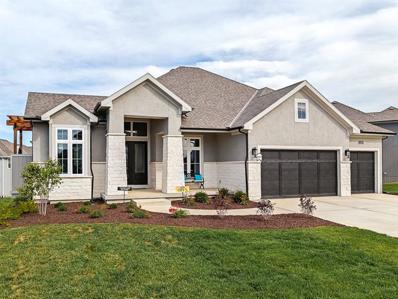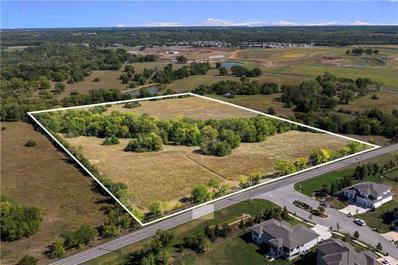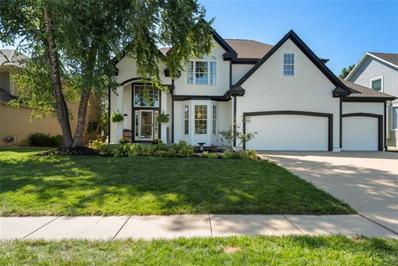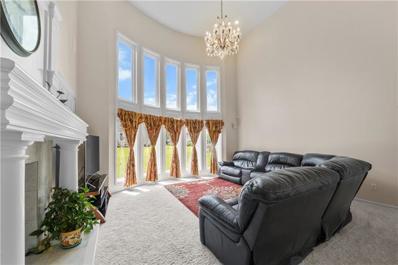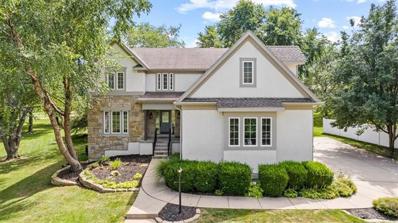Overland Park KS Homes for Rent
The median home value in Overland Park, KS is $362,450.
This is
higher than
the county median home value of $283,700.
The national median home value is $219,700.
The average price of homes sold in Overland Park, KS is $362,450.
Approximately 73.93% of Overland Park homes are owned,
compared to 20.44% rented, while
5.63% are vacant.
Overland Park real estate listings include condos, townhomes, and single family homes for sale.
Commercial properties are also available.
If you see a property you’re interested in, contact a Overland Park real estate agent to arrange a tour today!
- Type:
- Other
- Sq.Ft.:
- 1,606
- Status:
- NEW LISTING
- Beds:
- 2
- Lot size:
- 0.16 Acres
- Year built:
- 1996
- Baths:
- 2.00
- MLS#:
- 2511547
- Subdivision:
- Willowbrook
ADDITIONAL INFORMATION
You just found your new home in a beautiful Tom French, luxury living maintenance provided community with 111 homes nestled amongst pines and willow trees, with private streets, three ponds, walking trails, spacious areas of wooded common ground, and a community pool. The curb appeal makes you want to stop & admire the lush landscaping & enter the entrance into this exceptional home. All upgraded remodeling throughout. Light & bright with 11' ceilings and hardwood & slate floorings. Carpet in both bedrooms. Open floor plan with Great Room open to Kitchen and Formal Dining, Granite & SS appliances. Breakfast bar open to Great Room. Customized Chef's Kitchen . Large Primary Bedroom with large walk in closet & also entry to Laundry from closet or hall. Beautiful large tiled shower & updated primary bath. Second Bedroom tucked away off entry with updated full bath. Full lower level is stubbed for full bath, egress window makes this a perfect finish for Family Room and/or additional bedrooms. Seller has a finished walk in closet for additional wardrobe. Backyard is a perfect Oasis (entry off Dining area) with unbelievable landscaping and too many lush plants and trees to count. Newer Trex decking and multiple entertaining areas to enjoy as well. Slate stepping stones bring the experience to life. Windows have been replaced through the years. You will love the new front door and garage door as well. Love the epoxied Garage floor & step. Don't forget the beautiful pool and amenities. This home shows like a model home. Come see for yourself - you will be ready to call this your new home.
- Type:
- Other
- Sq.Ft.:
- 2,520
- Status:
- NEW LISTING
- Beds:
- 3
- Lot size:
- 0.2 Acres
- Baths:
- 3.00
- MLS#:
- 2510877
- Subdivision:
- Chapel Hill Villas
ADDITIONAL INFORMATION
Fall 2024 Parade of Homes Entry #184 Award Winning "Monroe" floor plan with 1680 SQFT of main floor living. The Monroe is one of five that Chapel Hill Villas offers in twin villas with a single-family home sophisticated chic aesthetic. A spacious Reverse floor plan that offers easy, main-floor level living. Bright & light vaulted ceilings, SS appliance pkg, Quartz countertops, and wide plank wood floors. Master Bdrm w/ zero entry showers, covered patios, and 2nd bedroom/study on the main level. Finished LL with rec room, wet bar & 3rd bdrm. Opts: 4th bdrm and Bath. Quality general contractor James Engle Custom Homes. Chapel Hill amenities: 2 pools, trails, clubhouse, pickleball. Services include snow removal & lawn maintenance. Lot 22
- Type:
- Other
- Sq.Ft.:
- 2,558
- Status:
- NEW LISTING
- Beds:
- 3
- Baths:
- 3.00
- MLS#:
- 2510875
- Subdivision:
- Chapel Hill Villas
ADDITIONAL INFORMATION
Fall 2024 Parade of Homes Entry #185 The award-winning “MANSFIELD EX" plan. Sophisticated twin villas featuring easy, main-level living. Bright and Light w/ Tall ceilings. Designer upgrades, quartz counters, and wide plank floors. Primary bedroom on the main floor w/ zero entry shower, covered patios, and 2nd bedroom/study on the main floor. Finished LL with rec room and 3rd bedroom. Quality general contractor James Engle Custom Homes. Chapel Hill amenities: 2 pools, trails, clubhouse, pickleball. Services include snow removal & lawn maint. Lot 21
- Type:
- Single Family
- Sq.Ft.:
- 3,314
- Status:
- NEW LISTING
- Beds:
- 4
- Lot size:
- 0.28 Acres
- Year built:
- 2003
- Baths:
- 5.00
- MLS#:
- 2510384
- Subdivision:
- Forest Glen Place
ADDITIONAL INFORMATION
***We have an agreement in place...just awaiting signatures *** Your dream home awaits!! The sellers of this well maintained home are being relocated. Now the home that they put so much love and care into is available for you to call your own. This home sits at the end of a quiet cul-de-sac on a quarter acre lot in the heart of Overland Park. Behind the home you will find green space and a walking trail instead of sharing a fence with neighbors. In 2023, the sellers added to their outdoor living space by expanding their stamped concrete patio. The expanded outdoor living space also includes a new privacy fence installed last year. Earlier this spring a new roof was added. Over the recent past, the sellers updated the kitchen by refinishing the cabinets, updating the granite countertops and adding a new tile backsplash. The sellers had carpet removed from most of the home and added in new hardwood flooring. Once the new hardwoods were installed, the old hardwoods were refinished so the flooring all matches perfectly. Other upgrades include new tile in the primary and guest baths, new light fixtures and ceiling fans, newly painted interior and a newly refinished basement. The basement is stubbed to add a shower to the half bath. The basement also has an egress window for a 5th bedroom to be added. This home is part of the Forest Glen community that comes with access to the community pool, clubhouse and walking trails. So much care has been given to this beautiful home. It is now available to make your own!!
$1,199,990
10300 W 153rd Street Overland Park, KS 66221
- Type:
- Single Family
- Sq.Ft.:
- 4,322
- Status:
- Active
- Beds:
- 4
- Lot size:
- 0.24 Acres
- Year built:
- 2020
- Baths:
- 4.00
- MLS#:
- 2510096
- Subdivision:
- Woods @ Colton Lake
ADDITIONAL INFORMATION
This STUNNING Madison II former model home by Don Julian Builders is nestled in the highly sought-after The Woods at Colton Lakes. This 4-bedroom, 3.5-bath beauty boasts impressive design and luxurious features throughout. Enter through the elegant double doors into a grand foyer with a coffered ceiling and sweeping curved staircase. The main floor features a spacious primary suite with a spa-like bathroom, a dream closet, and a spacious adjoining laundry room for convenience. The chef's kitchen is perfect for entertaining, complete with double ovens, a 5-burner gas cooktop, an oversized island, a hot tap, a large pantry and bar area. The den/study on the main level offers the perfect space for a home office, craft room, or flex room. Step outside to the screened-in deck with composite decking, ideal for enjoying your morning coffee or hosting friends. The light and bright walk-out lower level offers endless possibilities, with a large wet bar, built-in dishwasher, and multiple recreational areas for movie nights, game days, or simply relaxing. The lower level also includes 3 spacious bedrooms, each with bathroom access, a second laundry room, and walk-out access to the fully-fenced backyard. The expansive patio offers privacy, perfect for outdoor gatherings or quiet evenings. This meticulously maintained home offers a rare combination of luxury and functionality—you won’t want to miss it!
- Type:
- Single Family
- Sq.Ft.:
- 2,718
- Status:
- Active
- Beds:
- 5
- Lot size:
- 0.48 Acres
- Year built:
- 2012
- Baths:
- 4.00
- MLS#:
- 2509740
- Subdivision:
- Wilshire By The Lake
ADDITIONAL INFORMATION
You will fall in love with this beautiful open floor plan with 5th bedroom/den and full bath on the main level for guests or main floor living. Gorgeous gourmet kitchen with Alder wood custom cabinetry, an oversized island, large walk-in pantry, and top-of-the-line appliances including a gas stove top and island microwave. Your new home FEATURES A HUGE PRIMARY SUITE WITH CUSTOM CABINETS, JETTED TUB, LARGE CLOSET AND SPACIOUS SHOWER. Each secondary bedroom has its own bathroom access. Need more space to expand; 6th bedroom/5th bath? Game room/man cave?? The WALKOUT basement is stubbed, insulated and ready for your touches for more finished SF. Property is nestled in an amazing location right at the end of a private cul-de-sac. The manicured fenced-in lawn boasts at half an acre for many outside activities or just admire the beauty on the COVERED DECK or patio. You will fall in love with the community amenities such as the clubhouse, large pool, lake, trails, and basketball court which add so much appeal to this fantastic location. Being close to restaurants, shopping, highway access, top-rated schools, and the BluHawk district makes this home even more desirable. This one has it all!
- Type:
- Single Family
- Sq.Ft.:
- 3,598
- Status:
- Active
- Beds:
- 5
- Lot size:
- 0.2 Acres
- Year built:
- 2002
- Baths:
- 4.00
- MLS#:
- 2508806
- Subdivision:
- Oxford Mills
ADDITIONAL INFORMATION
Welcome to Oxford Mills. Grand Two-Story Marble Floor Foyer. Hardwood Floors throughout the First Floor. Main Floor Bedroom and Full Bath. Gourmet Kitchen features granite counter tops, breakfast bar, walk-in pantry, writing desk, New Stainless Steel Appliances and Gas Stove. Two Lining areas on main floor. Built in shelving in Formal Dining Room. Fireplace in Family Room. Large Primary Suite features Vaulted Ceiling Sitting Room, walk-in closet. Primary Bath offers jetted tub, dual vanities and separate shower. Additional ensuite offers bonus office/play room. Second floor Laundry. Finished Daylight Basement Recreation Room, Expandable & stubbed for full bath. Enjoy Lake views from New Cedar Deck in fenced backyard. All new interior paint and carpet. New Grand Manor Roof. Meticulously maintained and updated home.
- Type:
- Single Family
- Sq.Ft.:
- 4,081
- Status:
- Active
- Beds:
- 5
- Lot size:
- 0.33 Acres
- Year built:
- 2001
- Baths:
- 6.00
- MLS#:
- 2509213
- Subdivision:
- St. Andrews Place
ADDITIONAL INFORMATION
Welcome to this charming residence in St. Andrews Place Subdivision. Upon entry, you are welcomed by a sophisticated dining room to one side and a well-appointed office with elegant French doors to the other. The entryway leads into a generously sized, open-concept kitchen, ideal for hosting gatherings with friends and family. The primary bedroom features ample space and a generously sized walk-in closet. This home is ready to offer you a warm and elegant living experience. Less than a mile walk from St. Andrews Golf Club.
- Type:
- Single Family
- Sq.Ft.:
- 4,750
- Status:
- Active
- Beds:
- 4
- Lot size:
- 0.43 Acres
- Year built:
- 1996
- Baths:
- 5.00
- MLS#:
- 2509701
- Subdivision:
- Nottingham St. Andrews
ADDITIONAL INFORMATION
This stunning 2-story home offers 4,750 square feet of luxurious living space, with 4 bedrooms and 4.5 baths, plus a finished walk-out basement that includes a new egress window for a potential 5th bedroom. Recent updates include brand new upgraded carpet with 8 pd pad, including all 3 staircases, updated lighting on the main level, and newer composite decking and garage doors. Key features include a curved staircase, a formal dining area, and an executive office. The main level boasts a cozy see-through fireplace connecting the formal living room and hearth room. The spacious kitchen includes a walk-in pantry and breakfast area, alongside a convenient laundry room with a sink, built-in desk, and powder room. Upstairs, the extensive master suite features cove lighting, a gas fireplace with built-ins in the sitting area, and a huge walk-in closet. The master bath offers double vanities, a jacuzzi tub, and a shower. Additionally, there are three more bedrooms, one with an en-suite bath and two sharing a Jack-and-Jill bath—all with walk-in closets. The finished lower level includes a recreation area, wet bar, full bath, and potential fifth bedroom, along with plenty of storage space. Outdoors, the property is surrounded by mature trees, a fully fenced yard, and a sprinkler system. There’s also a 240 Volt outlet ready for a hot tub. Located in a fantastic neighborhood with top-rated schools (Harmony Elementary/Middle, BVNW High School), the home is just minutes away from shopping, dining, and recreation at Scheels Soccer Complex and Deanna Rose Farmstead.
- Type:
- Other
- Sq.Ft.:
- 2,520
- Status:
- Active
- Beds:
- 3
- Lot size:
- 0.2 Acres
- Year built:
- 2022
- Baths:
- 3.00
- MLS#:
- 2508687
- Subdivision:
- Chapel Hill Villas
ADDITIONAL INFORMATION
THIS ONE REALLY IS MOVE IN READY!! The custom blinds are installed, there is a fresh coat of paint everywhere and the main floor is either beautiful hardwoods or tile! Come experience this amazing Villa for yourself! So much to see and appreciate from the vaulted ceilings in the living area with wood beams, built in shelving, gas fireplace, a spa like primary bathroom with a free standing tub and zero entry shower. You can spend holidays hosting in this kitchen with quartz countertops, a gas cooktop, bright dining area surrounded by windows and a large island. All that is left to do is move in and relax with the maintenance free benefits and Chapel Hill amenities; 2 pools, trails, clubhouse, and a pickleball court.
- Type:
- Single Family
- Sq.Ft.:
- 5,584
- Status:
- Active
- Beds:
- 4
- Lot size:
- 0.41 Acres
- Year built:
- 2024
- Baths:
- 6.00
- MLS#:
- 2508018
- Subdivision:
- Mills Crossing
ADDITIONAL INFORMATION
Rare opportunity to select your finishing touches for this custom home meticulously crafted by award winning custom builder Jerry Braklow with SunWest Residential! Thoughtfully designed, this one of a kind open, modern floor plan is intended for both functional family living and entertaining with many unique characteristics including: 2 story indoor sport court; Side entry 3 car garage with the ability to add car lifts; game room; private sitting/sunroom off master suite; his and her closets in master suite; coffee bar / drink station in master bath; multiple fireplaces; LL Bar; LL media; LL game room with glass wall / doors; pre-wired multi-zoned audio; office/ LL workout room; 4 bedrooms, all with private bathrooms and walk in closets; Laundry rooms on both main level and LL; Half baths on both the main and LL to ensure private bedroom/bathrooms; Butler pantry off Kitchen to allow for first class entertaining; Large outdoor covered patios to a private / corner treed lot. Uncommonly high ceilings throughout, ranging from 10 to 16 ft, to enhance the open and spacious feel. Oversized rooms showcasing main level ceilings details. Ability to add a pool, putting green, or private outdoor living. Builder provides generous allowances for your customization! Scheduled to be fully completed in 60-75 days….so if you want to customize it to your own taste, you must jump on this fast!
- Type:
- Single Family
- Sq.Ft.:
- 6,461
- Status:
- Active
- Beds:
- 5
- Lot size:
- 0.39 Acres
- Year built:
- 2018
- Baths:
- 8.00
- MLS#:
- 2508288
- Subdivision:
- Terrybrook Farms
ADDITIONAL INFORMATION
Redefining luxury living. Stunning details everywhere you turn. From the moment you walk into this home, you're captivated by the vaulted and beamed ceilings, wall of windows, and gorgeous floor-to-ceiling stone fireplace surrounded by walnut paneled accents and shelves. The level of detail is carried out throughout this elegant yet comfortable home. The flex room off the entry is a versatile space ideal for a sophisticated office or formal dining room. This light-filled space is open to the upstairs loft with direct access to a serene martini patio, the perfect spot to start or finish your dinner parties. The custom-designed kitchen is detailed in function and finish. Refined finishes grace the kitchen from the designer light fixtures to the honed granite, hand-glazed subway tile on the backsplashes are laid in a classic herringbone pattern with accented lighting. The beverage station and high-end appliances are the envy of all kitchens. The lower-level kitchenette is equally extraordinary. Glass doors lead to a spacious covered deck with Trex decking, a stone fireplace, and beautiful lake views. Innovative storage solutions are evident with 3 laundry rooms, a butler's prep kitchen, and walk-in pantry. Escape to the serenity of the primary suite, where vaulted ceilings with exposed wood beams create a warm and inviting retreat. Indulge in the ultimate spa-like experience, featuring luxurious granite dual vanities, designer light fixtures, and more beautiful vaulted, beamed ceilings. Whether you prefer the spacious walk-in shower or the deep soaker tub, this bathroom offers the perfect way to start or end your day. The suite is completed by an expansive walk-in closet, designed to exceed all expectations with custom-built shelving, drawers, a dedicated dressing and makeup area, and a convenient washer/dryer. The lower level features a stunning entertainment area with access to the covered patio and a private guest en-suite. Your guests may never want to leave!
$1,000,000
12516 W 164th Street Overland Park, KS 66221
- Type:
- Single Family
- Sq.Ft.:
- 5,825
- Status:
- Active
- Beds:
- 5
- Lot size:
- 0.41 Acres
- Year built:
- 2008
- Baths:
- 7.00
- MLS#:
- 2508615
- Subdivision:
- Polo Fields
ADDITIONAL INFORMATION
Gorgeous Original Owner Home in The Reserve Area of Polo Fields on Private Oversized Lot Backing to 20+ Acre Greenspace! NEW ROOF! Stately Solid Wood Double Doors at The Entry Invite You Into the Large 2 Story Hall & Office w/ French Doors & Formal Din RM are Positioned Off the Entry. Magnificent 2 Story Great RM w/ Box Beam Ceiling Features Wall Of Windows & Cozy Wood Wrapped Fireplace Flanked By Lighted Glass Built-Ins. Chef's Kitchen is Open To Hearth RM w/ Stone Fireplace. The Kitchen Stuns w/ Custom Knotty Alder Cabinetry & Large Island, Walk-In Pantry, Double Ovens, Gas Cooktop & Tons of Storage. Newly Refinished Hardwood Floors & Plantation Shutters Enhance the Beauty of This Masterpiece Home. Laundry RM w/ Built-Ins, Half BA, Mudroom Area & Office Nook Off Kitchen. Texas Sized Master Suite Beckons! Upstairs Loft Can be Family RM, Office Space or Reading Area & All 3 BR's Up are Large w/ Private Baths. The Amazing Walkout LL was Finished to the Same Standards of Upgraded Quality to Match the Rest of the Home. The Lower Level is Fantastic for Entertaining Family & Friends w/ the Oversized Bar/ 2nd Kitchen & Eating Area, Pool Table Area, Media RM & 5th BR w/ 5th Full Private Bath as well as a Half Bath Off the Main Area. Covered Lanai Off Hearth RM Opens Onto Stamped Concrete Patio w/ Gas Log Firepit & Fully Fenced Yard. Side Entry Garage w/ Epoxied Floors & Built-In Cabinets. Award Wining Blue Valley Schools & Convenient Location Close to Blu Hawk Shops & Restaurants & Great Highway Access.
- Type:
- Single Family
- Sq.Ft.:
- 3,297
- Status:
- Active
- Beds:
- 4
- Lot size:
- 0.27 Acres
- Year built:
- 2017
- Baths:
- 3.00
- MLS#:
- 2508584
- Subdivision:
- Terrybrook Farms
ADDITIONAL INFORMATION
Back on market, no fault of Seller. As you enter you are immediately drawn into the crispness of this house and attention to detail, this house is better than new! The gorgeous entry offers custom lighting, wood floors that flow through the home and opens to the stunning living room. The living room offers incredible natural daylight, wood floors, see through fireplace with shiplap and custom tile, and opens to the chef's dream kitchen. The kitchen, with all its upgrades, is sure to please! It offers upgraded quartz countertops, lovely white cabinets, gas cooktop with custom stainless steel vent hood, neutral backsplash, farm sink and overlooks the spacious, light, and bright dining area. Don't miss the prep kitchen offering gorgeous quartz, custom shelving, and an abundance of additional storage. The dining room is conveniently located steps from the covered deck with see through fireplace surrounded by floor to ceiling stone, ceiling fan and overlooks the spacious fenced yard. Tucked away is the spacious master suite with new carpet, new custom lighting, custom window coverings and opens to the incredible master bathroom. This space is spectacular with 2 vanities, custom soaking tub, spacious walk-in shower with 3 shower heads, and generous master closet. The laundry is located off the master closet. Conveniently located is an additional bedroom with close full bathroom on the first floor. The lower level is an entertainers dream or perfect for your families flex space. This area offers new carpet, great living room space, rec space, wet bar area, great natural light and 2 additional oversized bedrooms with great neutral bathroom. Great storage and so much more! So many extra goodies including new upgraded high traffic carpet, all new interior paint, New custom lighting and upgraded can lights, fresh landscaping, new dishwasher, new garage door opener and springs for the double car garage, August 2024 deck stained, soft close upgraded toilets and more. A must see!
- Type:
- Single Family
- Sq.Ft.:
- 4,141
- Status:
- Active
- Beds:
- 5
- Lot size:
- 0.32 Acres
- Year built:
- 2010
- Baths:
- 5.00
- MLS#:
- 2506525
- Subdivision:
- Wilshire Farms
ADDITIONAL INFORMATION
This beautifully updated residence offers modern decor and high-end finishes throughout. The chef's kitchen features enameled cabinetry, sleek quartz countertops, and premium appliances, making it a culinary enthusiast's dream. The open floor plan is ideal for entertaining and everyday living, with a spacious first-floor bedroom/flex room and 3/4 bath, a walk-in pantry, and a butler's pantry for added convenience. Upstairs, the expansive primary suite is a private retreat with an oversized walk-in closet that connects directly to the laundry room for ultimate convenience. Three additional bedrooms offer plenty of space! The finished daylight basement is an entertainer's dream, featuring a stunning wet bar with quartz countertops that comfortably seats 10. The space also boasts a dedicated movie theater room for cinematic experiences, along with two versatile flex rooms and a convenient storage room, offering endless possibilities for relaxation and entertainment. Your backyard retreat is complete with a covered deck and fireplace. Featuring a lush, oversized yard that is fully fenced, providing a safe and spacious area for outdoor activities. Situated just a half block from the community lake, this home offers the perfect blend of luxury and location. Don’t miss this opportunity to live in a like-new, modern masterpiece in one of the area’s most sought-after communities school district! Easy access to highway 69!
- Type:
- Single Family
- Sq.Ft.:
- 1,800
- Status:
- Active
- Beds:
- 3
- Lot size:
- 2.43 Acres
- Year built:
- 1910
- Baths:
- 3.00
- MLS#:
- 2505937
- Subdivision:
- Oxford Court
ADDITIONAL INFORMATION
A hidden gem right in the middle of blue valley schools. A rare opportunity to live on acreage in Overland Park, while still being close to everything. This unique 2.43 acre property includes a beautifully remodeled residence with brand new composite roofs on both buildings and shiny copper gutters, 2 newer HVAC units, and a new hot water heater. You will be amazed by the rich crown molding, beautiful plantation shutters & unique stained glass light fixtures throughout the ranch style home. The large bright kitchen features granite counters, stainless appliances, & a gas stove. The original 1900's farmhouse was fully remodeled & modernized while keeping much of the beautiful unique features such as gorgeous crown moldings, original fireplace, soaring beamed ceilings, pocket doors, 10 foot ceilings in master bedroom, plantation shutters, gleaming hardwoods. Rebuilt chimney with custom clinker bricks add to the charm. This sprawling Estate also features an additional fantastic brick & stone accented out-building with 710 square feet of extra living space, room for hobbies, or a perfect small business or home office location. There is a full bath, kitchenette, & non conforming bedroom in the out building. Lovely reclaimed antique bricks grace the property walkways. Mature trees buffer the home & land from adjacent neighborhoods & street. The out building has a breathtaking sitting room with gorgeous solid cherry wood floors, extensive built ins, beautiful views & custom pecan cabinets. Solid copper guttering recirculates rainwater supply to the Lily pond. There is a garage space for 3 additional cars, or a workshop. There are 3 brick floored horse stalls, for additional storage if you are not housing ponies. Need to store something large? This is the place. The property sits above the street and the property entry is from Stearns Place cul-de-sac, not from 151st Street. You must see this property in person to truly appreciate all it has to offer!
$1,035,000
11708 W 164th Place Overland Park, KS 66221
- Type:
- Single Family
- Sq.Ft.:
- 3,364
- Status:
- Active
- Beds:
- 5
- Lot size:
- 0.4 Acres
- Year built:
- 2016
- Baths:
- 5.00
- MLS#:
- 2508178
- Subdivision:
- Mills Farm
ADDITIONAL INFORMATION
Welcome to this exquisite 1.5-story by Todd Hill Homes, nestled on a peaceful cul-de-sac lot. As you enter, you’ll be greeted by the soaring great room that seamlessly flows into the eat-in kitchen, featuring a huge island and stainless-steel appliances. The thoughtfully designed main floor includes the primary suite with private laundry and a second bedroom and full bath, ideal for guests or multi-generational living. Enjoy the convenience of a mudroom and walk-in pantry, keeping everything organized and easily accessible. Upstairs, you'll find three additional bedrooms each with private bathrooms, complemented by a versatile loft space and another laundry area. The exterior offers a covered deck, where you can relax by the cozy fireplace. The patio features a built-in grill and fire pit, a perfect spot for gatherings. The professionally landscaped grounds enhance the outdoor living experience. Additional highlights include an epoxy floor in the garage and a daylight basement full of potential. This home combines exceptional design with modern amenities, making it a must-see in the desirable neighborhood of Mills Farm!
- Type:
- Single Family
- Sq.Ft.:
- 3,276
- Status:
- Active
- Beds:
- 5
- Lot size:
- 0.24 Acres
- Baths:
- 4.00
- MLS#:
- 2508653
- Subdivision:
- Sanctuary
ADDITIONAL INFORMATION
LOT 36 / Gabriel Homes' Makenna II Floor Plan. This 5 bed 4 full bath 2 story home welcomes guest with a stunning open main level! The Contemporary front elevation is elegantly modern! The openness and natural light invite family and friends into the center of the home. The Great room’s fireplace is flanked by built-ins, the perfect place to display books, art or other treasured possessions. From there, continue into the fully equipped kitchen with an oversized window over the kitchen sink that lets in plenty of light. Abundant upper and lower cabinets offer plenty of storage space for dishes, glassware and cookware. The kitchen also includes a large walk-in pantry, with abundant storage and shelving throughout. Welcome to another stunning Matt Adam Development new home community. The Sanctuary is laid out to protect the natural landscape, with homesites among the most beautiful in the area. In addition to the nature trails and sparkling creek winding its way through the community, residents will enjoy neighborhood amenities such as the Resident’s Club with indoor spaces and outdoor entertainment area, and a separate zero-entry pool with a sundeck to lounge the summer away. Two pickleball courts will provide hours of fun exercise for the everyone in the household! Located in South Johnson County across the street from award-winning Blue Valley Schools. Contact us soon to personalize this Makenna II floor plan today! Square footage and taxes are estimates. Finished photos are of a similar model, pricing, upgrades and finishes may vary from model shown.
- Type:
- Single Family
- Sq.Ft.:
- 3,276
- Status:
- Active
- Beds:
- 5
- Lot size:
- 0.25 Acres
- Baths:
- 4.00
- MLS#:
- 2508113
- Subdivision:
- Sanctuary
ADDITIONAL INFORMATION
LOT 21 / Gabriel Homes' Makenna II Floor Plan. This 5 bed 4 full bath 2 story home welcomes guest with a stunning open main level! The Valley Ridge front elevation captures all the charm the Craftsman Style Architecture! The openness and natural light invite family and friends into the center of the home. The Great room’s fireplace is flanked by built-ins, the perfect place to display books, art or other treasured possessions. From there, continue into the fully equipped kitchen with an oversized window over the kitchen sink that lets in plenty of light. Abundant upper and lower cabinets offer plenty of storage space for dishes, glassware and cookware. The kitchen also includes a large walk-in pantry, with abundant storage and shelving throughout. Welcome to another stunning Matt Adam Development new home community. The Sanctuary is laid out to protect the natural landscape, with homesites among the most beautiful in the area. In addition to the nature trails and sparkling creek winding its way through the community, residents will enjoy neighborhood amenities such as the Resident’s Club with indoor spaces and outdoor entertainment area, and a separate zero-entry pool with a sundeck to lounge the summer away. Two pickleball courts will provide hours of fun exercise for the everyone in the household! Located in South Johnson County across the street from award-winning Blue Valley Schools. Contact us soon to personalize this Makenna II floor plan today! Square footage and taxes are estimates. Finished photos are of a similar model, pricing, upgrades and finishes may vary from model shown.
- Type:
- Single Family
- Sq.Ft.:
- 3,276
- Status:
- Active
- Beds:
- 5
- Lot size:
- 0.25 Acres
- Baths:
- 4.00
- MLS#:
- 2508621
- Subdivision:
- Sanctuary
ADDITIONAL INFORMATION
LOT 31 / Gabriel Homes' Makenna II Floor Plan. This 5 bed 4 full bath 2 story home welcomes guest with a stunning open main level! The Modern front elevation is an eye catcher! The openness and natural light invite family and friends into the center of the home. The Great room’s fireplace is flanked by built-ins, the perfect place to display books, art or other treasured possessions. From there, continue into the fully equipped kitchen with an oversized window over the kitchen sink that lets in plenty of light. Abundant upper and lower cabinets offer plenty of storage space for dishes, glassware and cookware. The kitchen also includes a large walk-in pantry, with abundant storage and shelving throughout. Welcome to another stunning Matt Adam Development new home community. The Sanctuary is laid out to protect the natural landscape, with homesites among the most beautiful in the area. In addition to the nature trails and sparkling creek winding its way through the community, residents will enjoy neighborhood amenities such as the Resident’s Club with indoor spaces and outdoor entertainment area, and a separate zero-entry pool with a sundeck to lounge the summer away. Two pickleball courts will provide hours of fun exercise for the everyone in the household! Located in South Johnson County across the street from award-winning Blue Valley Schools. Contact us soon to personalize this Makenna II floor plan today! Square footage and taxes are estimates. Finished photos are of a similar model, pricing, upgrades and finishes may vary from model shown.
- Type:
- Single Family
- Sq.Ft.:
- 4,270
- Status:
- Active
- Beds:
- 4
- Lot size:
- 0.32 Acres
- Year built:
- 2023
- Baths:
- 6.00
- MLS#:
- 2507448
- Subdivision:
- Terrybrook Farms
ADDITIONAL INFORMATION
MOVE IN READY!!!. THIS IS A WALK-OUT!!! The beautiful Courtland Reverse by Don Julian Builders on lot 363...Innovative floor plan invites you directly into the entertaining Pub and Courtyard with Pergola as well as the Study off the front of the home. Beyond the Courtyard is the Great Room, Dining Area, and Kitchen with Large Double Island, and Walk-in Pantry. A large Covered Deck completes this portion of the home. A back hall leads to the secluded Primary Suite with a Spa Bathroom and Oversized Walk-in Closet, which leads to the Laundry Room; and Private 2nd bedroom suite. Downstairs boasts a large Recreation Room with Wet Bar and two spacious Ensuite Bedrooms. Terrybrook Farms has fabulous amenities including a Pool, Clubhouse, Fitness Room, Sport Court, and Playground.
- Type:
- Land
- Sq.Ft.:
- n/a
- Status:
- Active
- Beds:
- n/a
- Lot size:
- 14.9 Acres
- Baths:
- MLS#:
- 2509349
- Subdivision:
- Other
ADDITIONAL INFORMATION
Introducing a highly anticipated piece of property in south Johnson County that is now for sale and it is stunning! This 14.9 acres provides ample space for a grand estate home or if you prefer a cozy cottage nestled among the trees, this piece of land offers endless possibilities for creating your dream home . The acreage allows for plenty of room to roam and explore, this land is ideal for nature lovers and outdoor enthusiasts. *Taxes need to be verified with buyers and buyers agent*
- Type:
- Single Family
- Sq.Ft.:
- 3,980
- Status:
- Active
- Beds:
- 5
- Lot size:
- 0.21 Acres
- Year built:
- 2004
- Baths:
- 5.00
- MLS#:
- 2507729
- Subdivision:
- Forest Glen By The Lake
ADDITIONAL INFORMATION
Stunning 5-bedroom, 4.1-bathroom, 2-story home with a finished lower level, offering ample space and modern amenities. The main floor features a formal living room with fireplace, a formal dining room, and an eat-in kitchen that opens to a cozy hearth room. Upstairs, you'll find generously sized bedrooms, the primary ensuite offers a fireplace, dual vanities and spacious closet. Part of the closet has been converted to office space but can easily be changed back to all closet space. The finished lower level is perfect for entertaining, complete with a family room, an additional bedroom, a play area, and a bar. The fenced backyard offers privacy and outdoor enjoyment, while recent upgrades include new exterior paint, sod and landscape. New interior paint, in living room and family room. The back yard is surrounded by a privacy fence and the play set is staying. Located in the highly desired Forest Glen by the Lake Neighborhood with a community pool, playground, clubhouse, and a serene lake, this home combines comfort with convenience in a vibrant community setting. Experience the best of outdoor activities with easy access to the scenic Tomahawk Creek Trails, perfect for walking and biking. Enjoy leisurely rides along the Bike Path or unwind by either of local lakes - Forest Glen or Amesbury. Come see for yourself all this home has to offer.
- Type:
- Single Family
- Sq.Ft.:
- 4,440
- Status:
- Active
- Beds:
- 4
- Lot size:
- 0.24 Acres
- Year built:
- 1999
- Baths:
- 5.00
- MLS#:
- 2507325
- Subdivision:
- St. Andrews Place
ADDITIONAL INFORMATION
BEAUTIFUL INSIDE! Welcome to – a beautifully maintained home situated on a peaceful cul-de-sac. This residence boasts a brand new roof and Newer windows throughout, newer HVAC systems, 2 water heaters, one is newer. ensuring comfort and reliability. Step inside to find a spacious kitchen with Gas range and a high-ceiling hall, complemented by a charming two-sided fireplace that adds warmth and character to the living spaces. The wooden floors main floor the home add a touch of elegance, while fresh paint enhances the bright and inviting atmosphere. Each room is perfectly sized and includes its own bath, providing ultimate convenience and privacy. The luxurious master suite features a sumptuous bath, creating a serene retreat. The finished basement, completed in 2022, offers additional living space with an unconfirmed room and a full bath. Outdoors, enjoy the deck overlooking the backyard, perfect for relaxing or entertaining, and a sprinkler system with new heads that keeps the lawn lush and green. With a three-car garage and plenty of natural light flooding the interiors, this home is designed for both comfort and style. Don’t miss the opportunity to make 13716 Bond St your new address.
- Type:
- Single Family
- Sq.Ft.:
- 4,460
- Status:
- Active
- Beds:
- 5
- Lot size:
- 1.4 Acres
- Year built:
- 1998
- Baths:
- 4.00
- MLS#:
- 2507231
- Subdivision:
- Other
ADDITIONAL INFORMATION
Welcome to 10395 West 164th Street in Overland Park, KS! This custom-built, one-of-a-kind home is ready to impress with its unique charm and modern amenities. It features 5 bedrooms, 3.5 bathrooms, and a spacious eat-in kitchen with beautiful cabinets, quartz countertops, and a large island. The living area is flooded with natural light, thanks to floor-to-ceiling windows and a stone fireplace that creates a cozy and inviting atmosphere. You'll love the architectural details like arched doorways with trim, adding a touch of elegance to the home. The finished walk-out basement is a versatile space, complete with its own fireplace, a full bath, and an office—ideal for working from home or as a private retreat. Nestled on a private 1.5-acre treed lot that includes a stone fire pit and a new composite deck with aluminum railings— perfect for entertaining or simply unwinding while enjoying the serene surroundings. Freshly painted inside and out, this move-in-ready home is waiting for you! Schedule a viewing today!
 |
| The information displayed on this page is confidential, proprietary, and copyrighted information of Heartland Multiple Listing Service, Inc. (Heartland MLS). Copyright 2024, Heartland Multiple Listing Service, Inc. Heartland MLS and this broker do not make any warranty or representation concerning the timeliness or accuracy of the information displayed herein. In consideration for the receipt of the information on this page, the recipient agrees to use the information solely for the private non-commercial purpose of identifying a property in which the recipient has a good faith interest in acquiring. The properties displayed on this website may not be all of the properties in the Heartland MLS database compilation, or all of the properties listed with other brokers participating in the Heartland MLS IDX program. Detailed information about the properties displayed on this website includes the name of the listing company. Heartland MLS Terms of Use |
