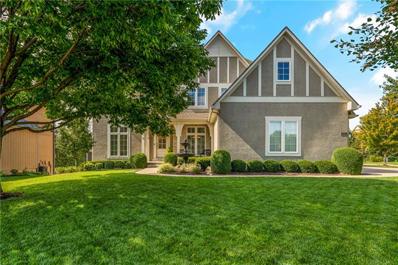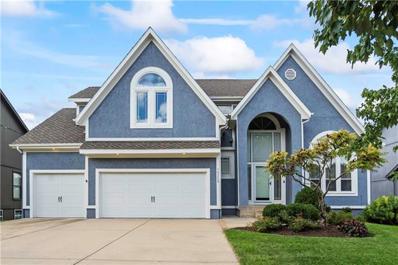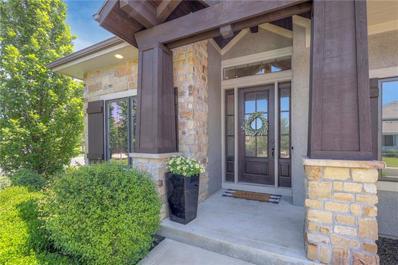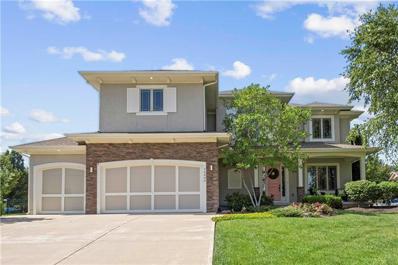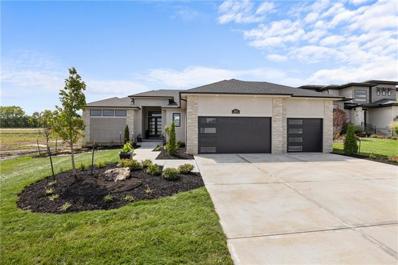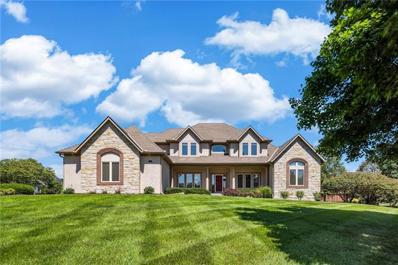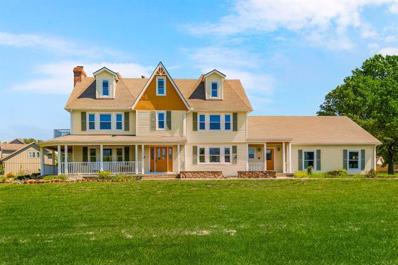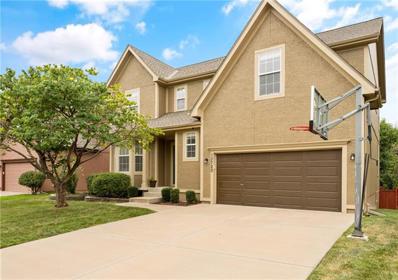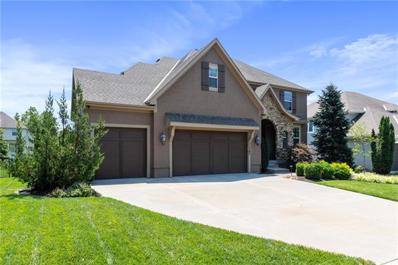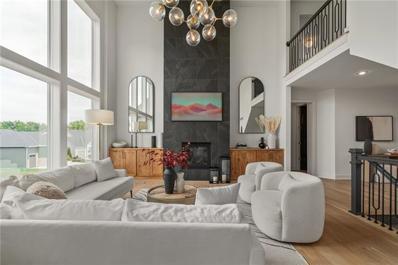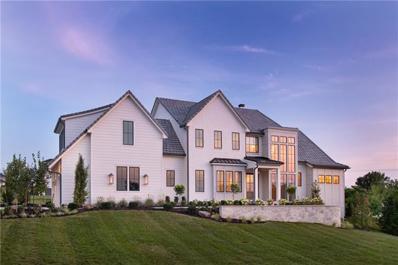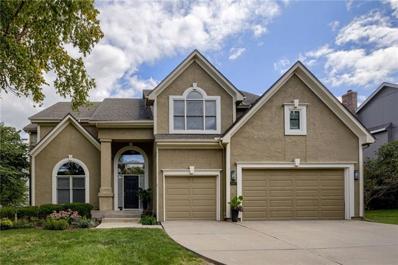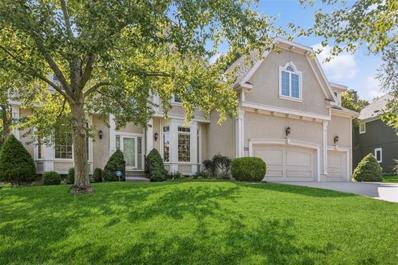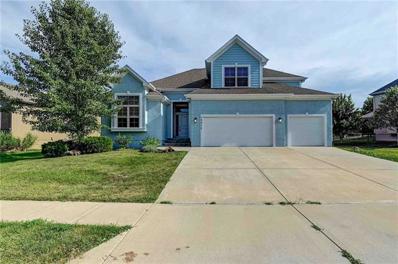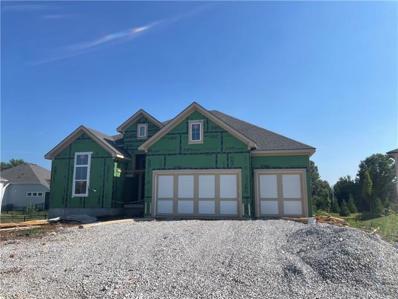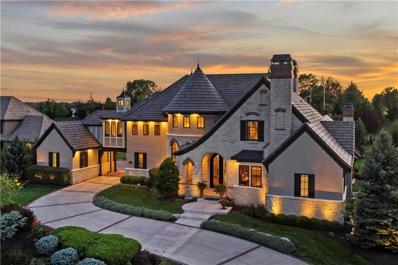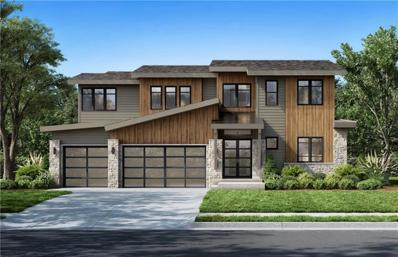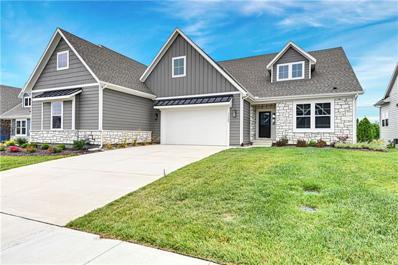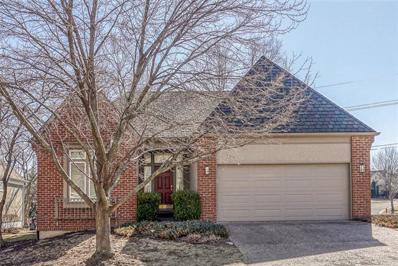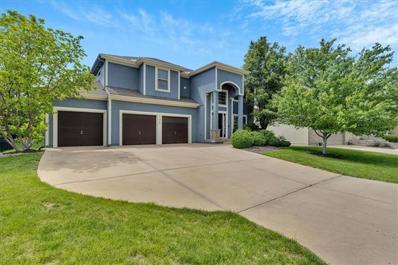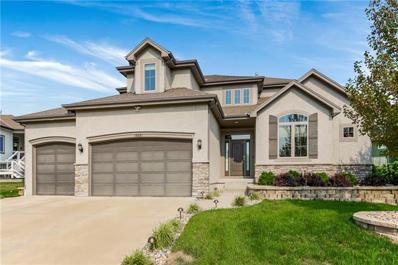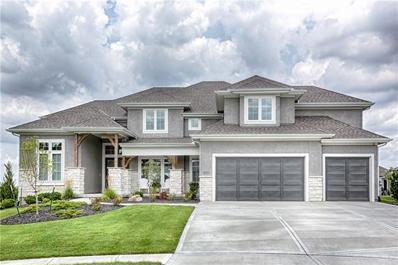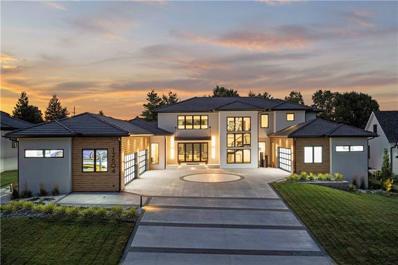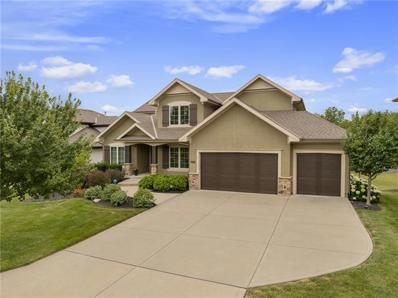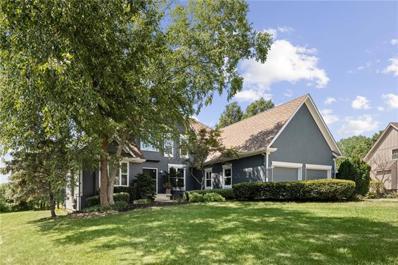Overland Park KS Homes for Rent
- Type:
- Single Family
- Sq.Ft.:
- 5,147
- Status:
- Active
- Beds:
- 6
- Lot size:
- 0.31 Acres
- Year built:
- 2007
- Baths:
- 6.00
- MLS#:
- 2506436
- Subdivision:
- Wilshire Farms
ADDITIONAL INFORMATION
Welcome to your dream home in Wilshire Farms—a perfect blend of luxury and comfort! This exquisite two-story residence offers an impressive 6 bedrooms, 6 bathrooms, and over 5,000 square feet of meticulously finished living space, all complemented by a 4 car garage. Step into the heart of the home, where a chef’s kitchen awaits with granite countertops, abundant cabinetry, a walk-in pantry and stainless steel appliances, including a gas range. The oversized kitchen island, complete with bar seating, is perfect for casual dining and entertaining. Adjacent to the kitchen, you'll find seamless transitions to the breakfast area, Great Room, and formal dining and living rooms, creating an open and inviting atmosphere. On the upper level, discover generously sized bedrooms, each with its own ensuite bathroom for ultimate privacy and convenience. The huge primary suite stands out with a see-through fireplace that graces both the bedroom and the luxurious ensuite bathroom. Enjoy the indulgence of double vanities, a separate shower and soaking tub, and a grand walk-in closet. The finished walkout basement is an entertainer’s paradise, featuring a spacious recreation area, a sixth bedroom, a full bath, and a sophisticated wet bar with a wine fridge and additional seating at the island. The beauty continues with a four-season sunroom enhanced with a stone fireplace, perfect for gatherings year-round. Alternatively, step out onto the expansive patio and immerse yourself in the lush landscaping. Conveniently located with easy highway access and close to all amenities, this home is situated in the award-winning Blue Valley School District. Don’t miss this exceptional home—schedule your showing today!
- Type:
- Single Family
- Sq.Ft.:
- 3,421
- Status:
- Active
- Beds:
- 4
- Lot size:
- 0.2 Acres
- Year built:
- 1999
- Baths:
- 4.00
- MLS#:
- 2506279
- Subdivision:
- Wilshire South
ADDITIONAL INFORMATION
HIGHLY SOUGHT AFTER 2 STORY IN BLUE VALLEY SCHOOL DISTRICT ON A CUL-DE-SAC! Gorgeous Vaulted Entry! Wood floors throughout the main level! Kitchen opens to Great Room with Fireplace flanked by built-ins for those soon to come fall nights! Please the chef in this generous kitchen including eat-in bar area, granite countertops, pantry and stainless steel appliances--ALL STAY! Front Office or Sitting Area. Formal dining and breakfast area! Spacious Primary Suite includes en-suite with double vanity, separate whirlpool tub and shower and walk-in closet! 2nd Bedroom includes private bath. Bedrooms 3 and 4 share a bath each with their own vanity. Convenient Laundry on Bedroom Level. FULL Walk-Out Basement is stubbed and ready to finish. Enjoy the outdoors from the deck or covered patio. Fantastic Location just minutes to Deanna Rose Farmstead, shopping, dining and major highways! Bring your decorating ideas and make this home yours!
$1,055,000
16441 Cody Street Overland Park, KS 66221
- Type:
- Single Family
- Sq.Ft.:
- 5,102
- Status:
- Active
- Beds:
- 6
- Lot size:
- 0.31 Acres
- Year built:
- 2015
- Baths:
- 6.00
- MLS#:
- 2506444
- Subdivision:
- Mills Farm
ADDITIONAL INFORMATION
BETTER THAN NEW! Come check out this beautiful 1.5-story home in Mills Farm that is situated on a peaceful cul-de-sac street. As you enter through the front door you're greeted by a curved iron staircase, with a balcony and loft area that overlook the grand great room, which features a stunning stone fireplace and rich hardwood floors. The main floor boasts a master bedroom and an additional bedroom that can also serve as an office. The kitchen is equipped with granite countertops, stainless steel appliances, an island, and a walk-in pantry. The wrought iron fenced backyard features a large lanai patio with a stone fireplace and direct access to the master bedroom.The spacious basement is an entertainers dream that offers a full kitchen, a media room, and an additional (6th) bedroom, perfect for hosting guests. The location is superb, and the community offers awesome amenities. (SqFt and Taxes per county record. Room sizes are estimated.)
- Type:
- Single Family
- Sq.Ft.:
- 4,092
- Status:
- Active
- Beds:
- 4
- Lot size:
- 0.33 Acres
- Year built:
- 2013
- Baths:
- 6.00
- MLS#:
- 2505596
- Subdivision:
- Polo Fields
ADDITIONAL INFORMATION
Welcome to your dream home! This stunning property boasts functional living spaces with thoughtful style. Upon entry, you'll be greeted by the warm glow of new light fixtures and elegant plantation shutters throughout. The open kitchen is a chef’s delight, featuring granite countertops, stainless steel appliances, and a gas range. The large walk-in pantry and bar area add both convenience and style, adjacent to the formal dining room. The main level also includes an office, a convenient mud room, and a stylish powder room for guests. There is an additional finished flex room located in the garage that would serve as a great office or fitness room. Upstairs you’ll find the spacious primary suite, complete with a generously sized bath and closet. There are three additional bedrooms upstairs with private ensuites. Retreat to the finished basement, where you’ll find a spacious living room, an additional bedroom with a full bath, and a bar area—ideal for hosting gatherings or enjoying a quiet evening at home. Outside, relax on the covered patio with a see-through fireplace, perfect for cozy evenings and entertaining.
- Type:
- Single Family
- Sq.Ft.:
- 4,300
- Status:
- Active
- Beds:
- 5
- Lot size:
- 0.32 Acres
- Year built:
- 2024
- Baths:
- 5.00
- MLS#:
- 2504834
- Subdivision:
- Century Farms
ADDITIONAL INFORMATION
The brand new Willis Custom Homes Appaloosa on lot #131 is ready to tour! This model home will delight you with a new twist on lux craftsman elegance with light colored neutrals, textured tiles, subtle mixed patterns, frosted wood, rattan accents, 3D wallpaper, backlit mirrors and whitewashed brick. Start with the stunning curb appeal featuring natural stone trim on a stucco home with maintenance free prefinished lap siding. Enter through double doors to reveal a stunning brick feature wall with mirrors and plenty of natural light from all the windows. An arched transition takes you to the great room with dramatic high ceilings and open concept kitchen with double ovens, solid surface backsplash, industrial fridge and GE Cafe appliances. Extra spacious dining room with double slider doors to the covered patio with fireplace, outside TV and stone tile floor. Main floor features the primary bedroom with wood patterned wall and Ritz style bath with freestanding tub, frameless glass zero entry shower, built-in makeup desk and huge closet with built-in dresser and 3 big windows for natural light. Main floor also features a 2nd bedroom or office space. Venture down the stairs to a mid-level walkout sunken courtyard patio for a private outdoor space. The lower level is also finished with a daylight living room with LVT flooring, large wall bar with arched cabinet glass doors, unique built-in pub table and three bedrooms or office/craft/exercise rooms. This home also includes a low voltage package with audio, video and security, zoned high efficiency HVAC and blown in Optima blanket insulation. Over 4300 square feet of living space with five bedrooms and 4 1/2 baths. Century Farms is an upscale new home community in Overland Park close to 159th street new shopping with large resort style pool, two pickle-ball courts, kids jungle gym, walking trails, fitness room, spacious club house for events and community garden. BLUE VALLEY SCHOOLS
$1,395,000
15356 Carter Road Overland Park, KS 66221
- Type:
- Single Family
- Sq.Ft.:
- 5,636
- Status:
- Active
- Beds:
- 7
- Lot size:
- 1.15 Acres
- Year built:
- 2002
- Baths:
- 7.00
- MLS#:
- 2505179
- Subdivision:
- Town & Country Manor
ADDITIONAL INFORMATION
This custom built estate home on 1.15 beautifully landscaped acres offers a rare opportunity in exclusive Town & Country Manor. With 7 true bedrooms (one on the main floor which can double as an office) and 6.5 baths, this home offers ample space for entertaining or relaxing with family and friends. The open floorplan is bright and sunny with a wall of windows overlooking the multi-level deck and backyard. The backyard includes a fenced space as well as additional yard area and could easily accommodate a pool. The living room and hearth room are separated by a see-through fireplace and blend seamlessly into the open and updated kitchen featuring Wolf and SubZero appliances, walk in pantry, huge island with seating, and eat in breakfast area. Lovely primary suite on the main level with spacious bath and a huge new walk-in custom closet. The 5 bedrooms on the main and upper levels all have private baths and spacious closets, with the 2 bedrooms in the lower level sharing a full bath. The upper level also features a fun and functional loft space for games, homework or t.v. The perfect entertaining and hangout space in the lower level includes a full wet bar, 2 bedrooms, full bath and huge flex space for a pool/game table or media area. Additional unfinished space includes a workshop area. Oversized side entry garage offers plenty of space for vehicles and storage. Conveniently located in the Blue Valley School District near the awesome new dining, shopping and entertainment opportunities in BluHawk and easy highway access to reach all areas of the metro quickly!
- Type:
- Single Family
- Sq.Ft.:
- 4,269
- Status:
- Active
- Beds:
- 5
- Lot size:
- 1 Acres
- Year built:
- 1987
- Baths:
- 5.00
- MLS#:
- 2505053
- Subdivision:
- Morse Village
ADDITIONAL INFORMATION
Beautiful Victorian home on a spacious 1+ acre lot! You will LOVE the covered front porch featuring a swing to savor stunning Kansas sunsets. Revel in the newly poured patio and screened porch, overlooking the vast backyard + garden + shed. A convenient main floor half bathroom with a SAUNA is located near the formal dining and kitchen area. The large library equipped with a wet bar and living room are ideal for entertaining, complete with impressive built-in shelving. Upstairs, discover the master bedroom with an en suite and a luxurious soaker tub. Start your day with coffee on the private deck accessed directly from the master bedroom or take advantage of cool nights by the fireplace. Two additional bedrooms on the second floor and a two MORE bedrooms on the third level providing ample space. The finished lower level is perfect for cozy movie nights and includes a versatile flex space. If you dream of a country setting close to shopping and dining, this is the home for you. Enjoy walks to nearby fishing ponds and the convenience of being minutes away from Heritage Park. This property is zoned for the renowned Blue Valley School District! Call it home today!
- Type:
- Single Family
- Sq.Ft.:
- 3,647
- Status:
- Active
- Beds:
- 5
- Lot size:
- 0.17 Acres
- Year built:
- 2004
- Baths:
- 5.00
- MLS#:
- 2504203
- Subdivision:
- Forest Glen
ADDITIONAL INFORMATION
***3Year Old ROOF, 3Yr HVAC Furnace, BRAND NEW CARPET***, *NEWLY REFINISHED HARDWOOD FLOORS* & FRESH PAINT THROUGHOUT. ***BONUS MAIN FLOOR BEDROOM w/ attached BATHROOM + MAIN FLOOR 1/2 BATH.*** EAST facing, *MOVE IN READY*, 5-bedroom, 4.5-bath, just under 3650 sq ft home, on a cul-de-sac st, in the serene neighborhood of Forest Glen. Outside, the property shines with new landscaping. Make memories shooting hoops in the driveway w/ the adjustable height, in-ground *basketball hoop* that will remain with the home. The backyard encourages enjoying the outdoors w/ a *freshly stained deck* & beautifully treed *fenced yard*. Inside, the eat in kitchen has been tastefully upgraded, offering style & functionality. RO H2O Remineralizer in the kitchen. *All appliances stay*—refrigerator, dryer, & washer & are less than 3 years old, ensuring efficiency & reliability. The formal dining room is perfect for hosting. There is also a *main level bedroom w/ private en suite*, making the perfect *in-law suite*. Upstairs there are 4 additional bedrooms. The large master bedroom has a fabulous sitting room, perfect for nursery, office, or turn it into a library & cozy up with a good book. The oversized master bath includes separate vanities, plenty of storage, large soaker tub, separate shower, & large walk in closet. Laundry is conveniently located on the bedroom level. The ***finished daylight basement*** is perfect for entertaining as it is ***wired for 5.1 home theater speakers***, plumbed for a wet bar, & even offers a full bathroom. With plenty of room left over for home gym equipment. The roof is under 5 years old, promising not only elegance, but peace of mind. Forest Glen is a fabulous community that offers a massive pool, playground, walking paths, & clubhouse. It’s ideal location within the Olathe School District is perfect for all! Don’t let this one get away!
- Type:
- Single Family
- Sq.Ft.:
- 3,878
- Status:
- Active
- Beds:
- 6
- Lot size:
- 0.28 Acres
- Year built:
- 2010
- Baths:
- 5.00
- MLS#:
- 2504230
- Subdivision:
- Mills Farm
ADDITIONAL INFORMATION
This beautiful home is ready for its new owners! CHECK OUT THIS AMAZING VALUE FOR THE SOUGHT-AFTER MILLS FARM NEIGHBORHOOD! This immaculate residence has 6 spacious bedrooms and 5 luxurious bathrooms, offering ample space for comfortable living and entertaining. This open-concept floor plan seamlessly connects the main living areas, creating a perfect flow for both everyday living & hosting guests. The gourmet kitchen is a chef's delight, featuring stainless steel appliances including gas stove & new dishwasher, huge walk-in pantry, a large center island, and plenty of counter and cabinet space. Bonus: open butler pantry that is custom built with the most beautiful stone that is a must see! Breakfast room and formal dining perfect for hosting too! The kitchen overlooks the inviting great room, complete with a cozy fireplace & large window that floods the space with natural light. There is a bedroom on the main level w/ attached full bathroom. The master suite located on the second level is a true retreat, offering a peaceful oasis w/ a spa-like ensuite bathroom and a walk-in closet + a bonus private sitting area. The additional bedrooms are generously sized and provides plenty of space for family members or guests. Laundry room has tile floors, built ins and sink! Walkout finished basement has 6th bedroom, full bathroom, large recreation room with wet bar, and tons of storage areas. Outside, you will find a screened porch, beautifully landscaped backyard, perfect for outdoor gatherings or relaxing evenings. Enjoy the expansive patio area, ideal for summer barbecues, and a lush green lawn for kids and pets to play with fenced yard. Residents of Mills Farms enjoy access to a variety of community amenities, including a clubhouse, swimming pool, walking trails, and more. The neighborhood is conveniently located near top-rated schools, shopping centers, and parks, offering the perfect blend of luxury & convenience. You are going to love this clean and pristine home!
- Type:
- Single Family
- Sq.Ft.:
- 2,793
- Status:
- Active
- Beds:
- 5
- Lot size:
- 0.29 Acres
- Year built:
- 2022
- Baths:
- 4.00
- MLS#:
- 2504223
- Subdivision:
- Chapel Hill
ADDITIONAL INFORMATION
Experience Elegance with a view! This cul-de-sac home is a true retreat from the world in one of Kansas City's premier neighborhoods, Chapel Hill. This expertly designed and upgraded home shows and feels like the model without the 1M+ price tag. Every light fixture is upgraded to instill a luxury ambiance throughout the home. The two story great room has a wall of gleaming windows that provide incredible natural light and lush green view. Guests will be charmed in the custom kitchen with upgraded hood, glamorous backsplash, chandeliers, and bar seating. Enjoy the covered patio just off the dining which is decked out with a stunning chandelier and box beams on the ceiling! This home is bonafide BETTER-THAN-NEW with custom designer mirrors in each bathroom, accent walls, lux blinds & curtains that all stay. In the primary, enjoy a beautiful stand alone tub, lots of added storage (for a clean and modern look), and a large custom closet system with drawers and all. All selections for granite, quartz, tile, and backsplash are upgraded to timeless perfection. This 1.5 story home with is the BEST floor plan for entertaining, spreading out, and providing flexibility in any stage of life. Enjoy everything you need for one level living AND plenty of space for a large family/guests. Upstairs has 3 beds, 2 full baths, and a loft! Can you find the hidden toy cache behind the bookcase? The daylight basement has an excellent layout for the 6th bedroom, rec. room, tons of storage, a safe room, and a 4th full bathroom if one would like to finish it! Chapel Hill amenities include 2 swimming pools, one competition sized, clubroom/clubhouse, pickle ball court, tot lot, asphalt walking trails and more. It is adjacent to the Heritage Park Complex featuring 18 hole golf course, recreational like with sand beach and marina, 30 acre off leash dog park, shelters & bike trails, sporting fields & more. You CAN send your kids to Blue Valley Schools, as desired! Hurry!
$3,150,000
11801 W 170th Street Overland Park, KS 66221
- Type:
- Single Family
- Sq.Ft.:
- 7,596
- Status:
- Active
- Beds:
- 5
- Lot size:
- 0.64 Acres
- Year built:
- 2024
- Baths:
- 8.00
- MLS#:
- 2503685
- Subdivision:
- Mills Ranch
ADDITIONAL INFORMATION
**2024 Artisan Tour Home**Welcome to a true masterpiece of Modern English Arts and Crafts architecture. This custom-built home spans over 7,500 square feet on a generous half-acre lot and offers timeless luxury finishes including imported fixtures and a smart home Creston system. Crafted with keen attention to detail, the home features a harmonious blend of brick, stone, and hardie siding, creating a distinctive exterior that sets the tone for the exceptional design within. The heart of the home is the gourmet kitchen, showcasing Subzero refrigeration, a custom Lacanche range imported from France and complemented by a prep kitchen with a separate entrance for added convenience. The timeless interior is adorned with European white oak wood floors, wainscoting, mixed metals, and stone accents throughout. Retreat to the luxurious primary suite, where vaulted ceilings and ensuite bath with marble water room, imported fixtures from England, and dual closets await. Four additional bedrooms, each with a private ensuite bath and generous walk-in closet, ensure ample space for family and guests. Work from home effortlessly with dual home offices. A second-floor bunk room and loft with a separate 3/4 marble bath offer versatility and charm, and functionality abounds with the spacious combination laundry/craft room. Descend the three-story open staircase with custom iron railing to the lower-level entertainment room, complete with wet bar, golf simulator room and lounge area -- perfect for hosting gatherings and creating lasting memories. Outside, an outdoor grilling and entertainment space that is meticulously landscaped invites alfresco dining and relaxation.
- Type:
- Single Family
- Sq.Ft.:
- 4,177
- Status:
- Active
- Beds:
- 4
- Lot size:
- 0.29 Acres
- Year built:
- 1997
- Baths:
- 5.00
- MLS#:
- 2503696
- Subdivision:
- Wellington Park Carriage Hills
ADDITIONAL INFORMATION
Open floor plan in great subdivision! Designer touches throughout this beautiful home! Dining room with built-ins, 10' ceilings, and office on main level. Spacious kitchen with breakfast bar/island, SS appliances, granite and door opens to patio and huge backyard! Kitchen opens to large great room with ceiling fan and massive fireplace! Huge master with sitting area and vaulted ceiling! Second bedroom has private bathroom! Two other bedroom share Jack and Jill bathroom and all bedrooms have walk-in closets! 5th non conforming bedroom in lower level along with full bath, large family room built-in kitchen, and daylight windows! Some new paint & newer carpet! Large level backyard features black metal fence! You will not be disappointed in this wonderful home!
- Type:
- Single Family
- Sq.Ft.:
- 3,385
- Status:
- Active
- Beds:
- 4
- Lot size:
- 0.34 Acres
- Year built:
- 1997
- Baths:
- 4.00
- MLS#:
- 2503759
- Subdivision:
- Nottingham St. Andrews
ADDITIONAL INFORMATION
PRICE IMPROVEMENT! NOW OFFERED AT $610,000! MOTIVATED SELLERS ARE READY FOR A NEW FAMILY TO LOVE THIS HOME! Welcome to this well maintained one owner home in desirable NOTTINGHAM ESTATES at ST. ANDREWS! This property is open and bright with a functional floor plan that is sure to please your family. Beautiful two story entry leads to an office, formal dining room, living room with fireplace, hearth room/kitchen, and breakfast room. The laundry room with sink, a guest bath, and walk in pantry complete the main floor. Upstairs you will find an amazing Primary Suite that shares a two sided fireplace with the adjoining sitting room. The spacious Primary Bath offers double vanities, separate shower and soaking tub, and a walk in closet. The second bedroom has a private en-suite bath, with bedrooms 3 and 4 sharing a Jack and Jill bath with their own vanities. All have walk in closets. Tons of storage and windows galore are an added bonus to this lovely home. A 1500 sf unfinished basement provides plenty of opportunity to make this space your own! Enjoy the serene back yard from the comfort of the screened in porch. This neighborhood has wonderful amenities and you are only minutes away from St. Andrews Golf Course, the youth sports complexes, Deanna Rose Farmstead, shopping, dining, and highways. Access to the walking trail is at the end of the cul-de-sac. PERFECT LOCATION IN THE AWARD WINNING BLUE VALLEY SCHOOL DISTRICT! Active HOA and the nicest neighbors you could imagine!
- Type:
- Single Family
- Sq.Ft.:
- 3,834
- Status:
- Active
- Beds:
- 5
- Lot size:
- 0.22 Acres
- Baths:
- 4.00
- MLS#:
- 2503326
- Subdivision:
- Chapel Hill
ADDITIONAL INFORMATION
This home is located in the lovely Chapel Hill sub with 5 Bedrooms and 4 full bathrooms this property is a great home located in the Spring Hill school district. The home has a great open room plan with a great wall of windows and a nice finished basement to add more SQFT to this home. This property is very close to Heritage Park with great walking trails and ponds to explore.
- Type:
- Single Family
- Sq.Ft.:
- 2,957
- Status:
- Active
- Beds:
- 4
- Lot size:
- 0.27 Acres
- Year built:
- 2024
- Baths:
- 3.00
- MLS#:
- 2503163
- Subdivision:
- Terrybrook Farms
ADDITIONAL INFORMATION
Lot 382, New Mark Home The Kylee Reverse. This reverse 1.5 story is a spacious newer plan from New Mark Homes. The main level includes a stunning kitchen with large island and walk-in pantry, primary suite with freestanding tub and huge closet plus an office/bedroom with full bath. Day light Lower level has a walk up bar for entertaining, third and fourth bedrooms and four bath. Home includes many upgrades. Home is under construction and scheduled to be complete Winter 2025.
$3,895,000
15908 Cody Street Overland Park, KS 66221
- Type:
- Single Family
- Sq.Ft.:
- 10,949
- Status:
- Active
- Beds:
- 6
- Lot size:
- 0.72 Acres
- Year built:
- 2014
- Baths:
- 10.00
- MLS#:
- 2502876
- Subdivision:
- Mills Farm
ADDITIONAL INFORMATION
Welcome to "The Interlachen," a magnificent 1.5-story French Country-style residence by Larson Building Co, nestled in the prestigious Enclave of Mills Farms. This exceptional home sits gracefully on an oversized estate lot and offers a harmonious blend of grandeur and coziness with 11,000+/- square feet of meticulously designed living space. The exterior of this captivating home boasts a stunning façade featuring travertine, stone, and over 100-year-old reclaimed brick accents. A grand porte cochère welcomes you to a motor court & garages. The covered back patio, complete with a built-in firepit & seating wall, is perfect for outdoor gatherings & tranquil evenings. Step inside to discover an interior crafted by Erin Mankameyer of Groover Interiors, where luxurious architectural details and finishes are found in every room. The first floor features a cozy home office with rich wood-trimmed walls and fireplace, a well-appointed primary suite with private sitting room, spa-like ensuite with Victoria and Albert tub, heated floors & marble accents. A state-of-the-art kitchen with inset cabinetry and marble countertops overlooks the living and dining rooms. Adding to the kitchen's charm and practicality is a dedicated scullery perfect for meal prep, cleaning, and organizing. Just off the scullery you'll find a mudroom & a spacious laundry room. The second level showcases secondary bedrooms, each boasting its own ensuite bath, a library with a true cupola & extensive built-ins, along with a charming loft. The private guest quarters, seamlessly integrated into the home, offers a bedroom, bath, & full kitchen. The finished lower level is an entertainer’s dream, featuring a U-shaped bar with seating for 15, a glass-encased wine room, and expansive rec and living areas. An impressive home gym and a dedicated home theater complete this extraordinary space. This 2015 HBA grand award-winning home is sure to impress even today's most discerning buyers!
- Type:
- Single Family
- Sq.Ft.:
- 3,753
- Status:
- Active
- Beds:
- 5
- Lot size:
- 0.31 Acres
- Baths:
- 5.00
- MLS#:
- 2502135
- Subdivision:
- Century Farms
ADDITIONAL INFORMATION
The brand new Roosevelt EX by BICKIMER HOMES backing to a green space and walking trail ready for early Spring 2025 move in. This new 1.5 Story story is an expanded version of the popular Roosevelt with an added upstairs bedroom and reconfigured main level laundry and closet. The best part is the brand new modern exterior with sleek angles and real stone trim. Be the first to own this new modern Roosevelt! Interior features includes a curved open staircase, unique back pantry/mudroom hallway with door to the back yard just as you enter from the garage, main level second bedroom or office, spacious kitchen with large island, grand two story great room with amazing windows, atrium style dinning room with large windows, main level primary bedroom, upstairs loft and 3 more bedrooms. Finished basement is not included in the price but is optional and can be added. You pick the layout! Beautiful level lot with semi private view of native grasses and neighborhood trail. Covered patio to enjoy your back yard BBQ's and events with ease from the main level. *This home is under construction and photos are from a model home* Century Farms has a new club house with fitness center and reading loft, pool with slide and fire-pit, pickle-ball courts, kids play area and community garden. Come join the fun in Century Farms, a unique one of a kind upscale community in Overland Park. Located close to Heritage park, and 159th Street brand new shopping area and eash acess to Highway 69 with new 167th street onramp. BLUE VALLEY SCHOOLS.
- Type:
- Other
- Sq.Ft.:
- 2,498
- Status:
- Active
- Beds:
- 3
- Baths:
- 3.00
- MLS#:
- 2502883
- Subdivision:
- Chapel Hill Villas
ADDITIONAL INFORMATION
Move-In Ready Villa!! Chapel Hill Villas - maintenance provided living. The award-winning “MANSFIELD" plan. Sophisticated twin villas designed by Bickford Architects feature easy, main-level living. Bright and Light w/ Tall ceilings. Designer upgrades, quartz counters, and wide plank floors. Primary bedroom on the main floor w/ zero entry shower, covered patios, and 2nd bedroom/study on the main floor. Finished LL with rec room and 3rd bedroom. Opts: 4th bdrm. Expertly crafted by Hilmann Construction. Chapel Hill amenities: 2 pools, trails, clubhouse, pickleball. Services include snow removal & lawn maintenance. Lot 33 Completed.
- Type:
- Single Family
- Sq.Ft.:
- 2,829
- Status:
- Active
- Beds:
- 3
- Lot size:
- 0.2 Acres
- Year built:
- 1995
- Baths:
- 3.00
- MLS#:
- 2501761
- Subdivision:
- Willowbrook
ADDITIONAL INFORMATION
Experience the luxury of a newly upgraded home in a highly desired neighborhood. This property has been completely transformed with numerous upgrades, including, a remodeled kitchen with quartz countertops and new stainless steel appliances, new light fixtures throughout the home and remodeled bathrooms. Additionally, the windows, water heater, HVAC, and roof were replaced a few years ago, ensuring energy efficiency and peace of mind. This home is perfect for those seeking a maintenance-free lifestyle. Don't miss the opportunity to own this stunning home that is ready for you to move in and start making memories.
- Type:
- Single Family
- Sq.Ft.:
- 2,465
- Status:
- Active
- Beds:
- 4
- Lot size:
- 0.17 Acres
- Year built:
- 2009
- Baths:
- 4.00
- MLS#:
- 2501484
- Subdivision:
- Chapel Hill
ADDITIONAL INFORMATION
Welcome to your new home at 13426 W. 173rd Terrace in the heart of Overland Park, Kansas! This charming residence offers a perfect blend of comfort, convenience, and style, and to make your move even easier, you'll receive a $5,000 buyer credit at closing. As you step inside, you'll be welcomed by a spacious and inviting living area, ideal for both family relaxation and entertaining guests. The open layout seamlessly connects the living room, kitchen, and dining area, creating a warm and inviting atmosphere for gatherings. The kitchen is a chef's dream, featuring modern appliances, ample counter space, and generous storage for all your culinary needs. The home boasts a finished basement, four bedrooms, and three and a half bathrooms, including a luxurious primary suite. Each bedroom offers generous closet space and large windows that bathe the rooms in natural light. Step outside to discover a beautifully landscaped yard, perfect for enjoying the outdoors, whether it's for summer barbecues, a morning coffee, or evening stargazing. As a resident of the Chapel Hill neighborhood, you'll have access to a range of fantastic community amenities, including a clubhouse room, two swimming pools, a children's playground, a pickleball court, and miles of walking trails. Conveniently located just minutes away from parks, shopping, dining, and entertainment, this home offers easy access to major highways, making commuting a breeze. Don’t miss your chance to make this wonderful house your new home. Schedule a showing today and experience the best that Overland Park and Chapel Hill have to offer!
- Type:
- Single Family
- Sq.Ft.:
- 3,895
- Status:
- Active
- Beds:
- 4
- Lot size:
- 0.33 Acres
- Year built:
- 2017
- Baths:
- 5.00
- MLS#:
- 2501325
- Subdivision:
- Chapel Hill
ADDITIONAL INFORMATION
Welcome to this stunning 1.5 story home, where elegance meets functionality in every detail. Nestled in a highly sought-after neighborhood with community amenities including a pool, play area, and scenic trails, this property is truly a dream come true. The main level of the home is both spacious and inviting, featuring a great room with beautiful box beams and ample natural light. The gourmet kitchen is a chef’s delight, equipped with a large island, gas range, built-in microwave and oven, and a convenient pantry. The breakfast area, which boasts a custom buffet, is perfect for casual dining. The luxurious primary bedroom suite is a true retreat, complete with a generously sized bedroom, an en-suite bath featuring separate vanities, a large shower, a jetted tub, and an enormous walk-in closet. An main level office provides an ideal space for working from home or quiet study. The functional laundry room features quartzite countertops, a sink, cabinets, and includes the washer and dryer. On the upper level, you’ll find generously sized secondary bedrooms that offer plenty of room and ample storage. The lower level of the home is a true showstopper, designed for entertainment with a custom-built bar that includes a beverage fridge, wine fridge, ice maker, and dishwasher, all set against elegant granite and tile. The media room is perfect for movie enthusiasts, featuring a projector, surround sound speakers, and upgraded lighting systems. The adjoining game room, with its bar shelving around the perimeter and hardwood floors, provides ample space for fun and relaxation. A full bath on this level features a double vanity with a granite countertop. This home is not just a place to live but an entertainer’s paradise and a sanctuary to call your own. With its superior design, high-end finishes, and prime location, it’s ready to welcome you home. Don’t miss out on this exceptional opportunity!
- Type:
- Single Family
- Sq.Ft.:
- 5,430
- Status:
- Active
- Beds:
- 5
- Lot size:
- 0.4 Acres
- Year built:
- 2022
- Baths:
- 6.00
- MLS#:
- 2500878
- Subdivision:
- Terrybrook Farms
ADDITIONAL INFORMATION
Looking for a view? Stunning floorplan will WOW you from the moment you walk into the two story entrance graced by the curved staircase. Natural light abounds throughout the open and flowing plan that is an entertainer's dream. Better than new upgrades include plantation shutters and light-filtering shades, white pine flooring throughout the 2nd floor, finished basement with stained and polished concrete flooring, second 75-gallon water heater and epoxy floors in the Full 4 Car Garage, perfect for the Car collecter! Great room has floor to ceiling windows with a view of sky and trees for miles, stone wrapped fireplace with floating shelves and built-ins. Kitchen has an enormous Luxury Noir quartz island, designer 6-burner gas range with white oak hood, tile backsplash, stainless appliances, plus a butler's pantry complete with full size refrigerator, sink, microwave and 2nd oven - the perfect prep kitchen. Sunny breakfast area flows into hearth room with second fireplace. Main floor office is graced with french doors and geometric ceiling detail. Owners suite has spacious bath featuring separate make-up vanity, double vanity with LED "toe" lighting, freestanding tub, walk-in shower with second rain faucet overhead + 15x12 walk-in closet that opens to laundry room equipped with sink and hallway access. 10 foot ceilings grace all the secondary upstairs bedrooms each offering a private en-suite bath and walk-in closet. Enormous basement has plenty of space for movies, games, workouts and is Pre-plumbed for a wet-bar plus 5th bedroom and bathroom as well as separate storage and large utility room. Ethernet cables run throughout the house to easily stream your favorite shows. Relax or dine outdoors on the covered lanai with TV hookup or enjoy gorgeous sunsets from the large rear patio in your private fully fenced yard with a fabulous cul-de-sac location overlooking adjoining greenspace. Community amenities include pool, party room, playground and tennis courts. Must see!
$5,000,000
12604 W 160th Street Overland Park, KS 66221
- Type:
- Single Family
- Sq.Ft.:
- 8,323
- Status:
- Active
- Beds:
- 6
- Lot size:
- 0.41 Acres
- Year built:
- 2022
- Baths:
- 8.00
- MLS#:
- 2500082
- Subdivision:
- Summerwood
ADDITIONAL INFORMATION
Exquisite Custom-Built Masterpiece in Blue Valley School District – A Cul-De-Sac Oasis! Discover unparalleled luxury w/this Evan-Talan-designed architectural gem, showcasing an open, light-filled floor plan, soaring ceilings, & expansive windows that bathe the interiors in natural light. Enter a culinary haven in the kitchen featuring a 12x12 island w/a quartz waterfall countertop, Wolf & Sub-Zero appliances, 4 ovens, a built-in Miele coffee maker, & Sub-Zero Designer Wine Storage. Includes a butler’s pantry, dual dishwashers, sonic ice maker, & a trash compactor. The main level offers a lavish primary suite w/dual vanities, a dual shower, & a custom walk-in closet. A secondary main-level bedroom with an en-suite bath & outdoor access is ideal for poolside relaxation. Upstairs, a loft w/built-ins & a deck complements two additional en-suite bedrooms & a second laundry room. The finished basement is a retreat w/a family room featuring a quartz waterfall wet bar, a custom movie theater w/a 150" Polar Star Elite Screen & 4K Sony Laser Projector, a home office, & a fully equipped exercise room & saunas! The backyard offers a saltwater pool w/porcelain tile, 12-person spa w/iridescent glass mosaic tile, & sunken fire pit. Enjoy the maintenance-free artificial grass lawn, inground trampoline, & a covered lanai w/a custom 8-person island, built-in heaters, motorized shades, & a full outdoor kitchen. The 8-car garage features custom epoxy flooring, floating cabinets, a Surelock Boss 76 Extra Large Gun Safe, Tesla car chargers, & powder-coated glass doors. The home boasts a stucco exterior w/a Stoneworth Raven Tile Roof & a custom driveway w/travertine tile. Advanced home automation includes programmable lighting, motorized shades, & a whole-home audio system, all seamlessly blending indoor & outdoor spaces. Nestled in coveted south Johnson County, minutes to Heritage Park, shopping, dining, & major highways. Experience the epitome of luxury living—this is your forever home.
- Type:
- Single Family
- Sq.Ft.:
- 4,334
- Status:
- Active
- Beds:
- 6
- Lot size:
- 0.3 Acres
- Year built:
- 2014
- Baths:
- 5.00
- MLS#:
- 2499981
- Subdivision:
- Mills Farm
ADDITIONAL INFORMATION
PRICE REDUCED FOR QUICK SALE! Among the lowest priced homes in the subdivision. TOTALLY UPDATED 1.5 STORY ON CUL-DE-SAC IN HIGHLY SOUGHT AFTER MILLS FARM! No expense has been spared in bringing this home to its current state of absolute perfection, updated from top to bottom with upscale decor! Recent first class updates include: Chef's dream kitchen, totally remodeled with Wolf cooktop, new cabinets, tile, quartz and more, new interior paint (including trim) in today's colors, interior doors, wide plank hardwoods, finished walkout with wet bar and concealed closets/built-ins, classy owner's suite with totally remodeled bath, heated tile floors and so much more! Awesome floor plan includes: 6 bedrooms, 4.5 baths, 2 story great room, owner's suite and second bedroom on first floor, large walk-in pantry with passthrough door from the garage, laundry chute, oversized bedrooms and closets throughout, covered and screened deck with access from owner's suite and so many other great features! Large back yard, perfectly set up for adding a pool!
- Type:
- Single Family
- Sq.Ft.:
- 2,831
- Status:
- Active
- Beds:
- 4
- Lot size:
- 1.01 Acres
- Year built:
- 1994
- Baths:
- 4.00
- MLS#:
- 2499464
- Subdivision:
- Harmony South
ADDITIONAL INFORMATION
Hard to find one acre treed lot in south OP. NEW paint and carpet upstairs in the three spacious bedrooms. Walk-in closets in all bedrooms. Newly remodeled large open kitchen with all new appliances including professional series gas range/stovetop and new quartz countertops. Eat in breakfast area in kitchen overlooks the deck and backyard. Formal dining room and office with french doors on main level. Owner's suite with private bath features dual vanities and separate tub and shower. Large unfinished basement for lots of storage. Large new composite deck across entire back of home with access from kitchen or great room overlooking the spacious backyard. Great location close to BV schools in a beautiful neighborhood with large treed lots.
 |
| The information displayed on this page is confidential, proprietary, and copyrighted information of Heartland Multiple Listing Service, Inc. (Heartland MLS). Copyright 2024, Heartland Multiple Listing Service, Inc. Heartland MLS and this broker do not make any warranty or representation concerning the timeliness or accuracy of the information displayed herein. In consideration for the receipt of the information on this page, the recipient agrees to use the information solely for the private non-commercial purpose of identifying a property in which the recipient has a good faith interest in acquiring. The properties displayed on this website may not be all of the properties in the Heartland MLS database compilation, or all of the properties listed with other brokers participating in the Heartland MLS IDX program. Detailed information about the properties displayed on this website includes the name of the listing company. Heartland MLS Terms of Use |
Overland Park Real Estate
The median home value in Overland Park, KS is $312,800. This is higher than the county median home value of $283,700. The national median home value is $219,700. The average price of homes sold in Overland Park, KS is $312,800. Approximately 59.37% of Overland Park homes are owned, compared to 35.12% rented, while 5.52% are vacant. Overland Park real estate listings include condos, townhomes, and single family homes for sale. Commercial properties are also available. If you see a property you’re interested in, contact a Overland Park real estate agent to arrange a tour today!
Overland Park, Kansas 66221 has a population of 186,147. Overland Park 66221 is less family-centric than the surrounding county with 36.09% of the households containing married families with children. The county average for households married with children is 38.73%.
The median household income in Overland Park, Kansas 66221 is $78,217. The median household income for the surrounding county is $81,121 compared to the national median of $57,652. The median age of people living in Overland Park 66221 is 37.9 years.
Overland Park Weather
The average high temperature in July is 87.8 degrees, with an average low temperature in January of 20.3 degrees. The average rainfall is approximately 41.7 inches per year, with 14.9 inches of snow per year.
