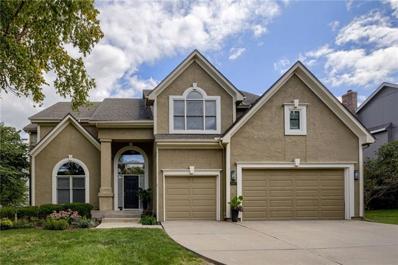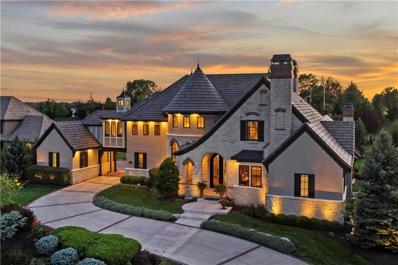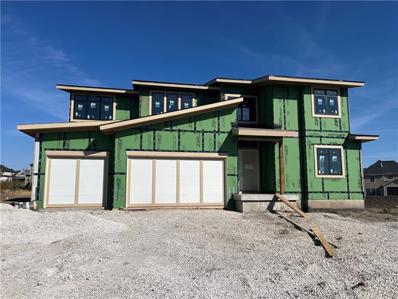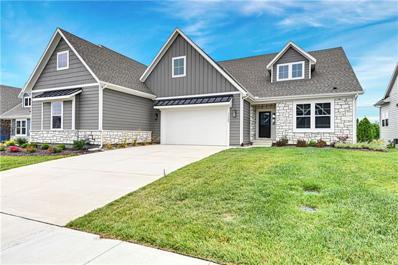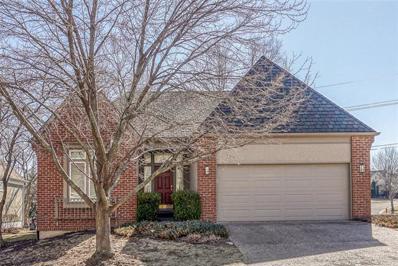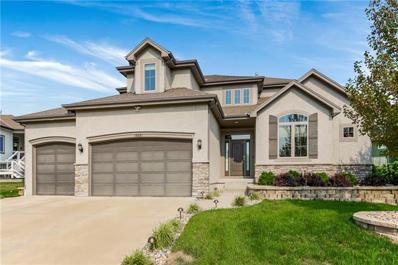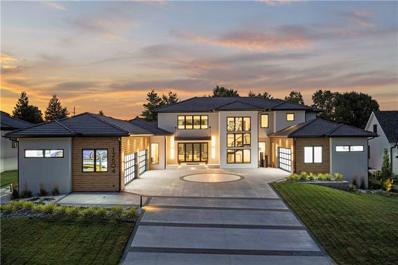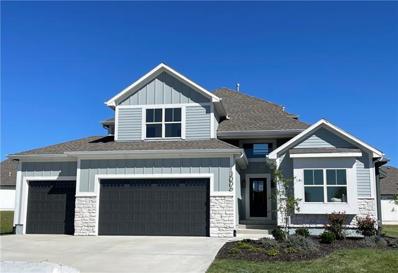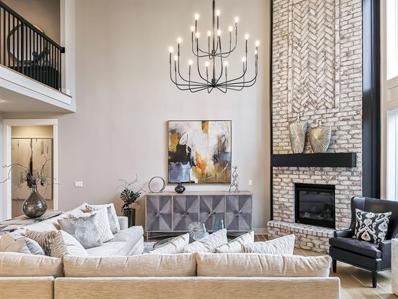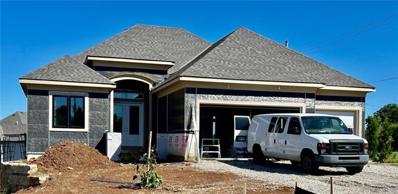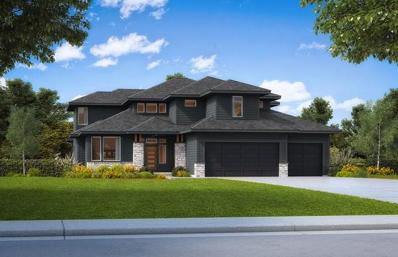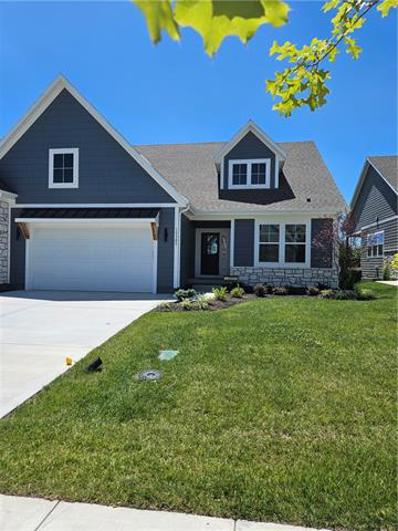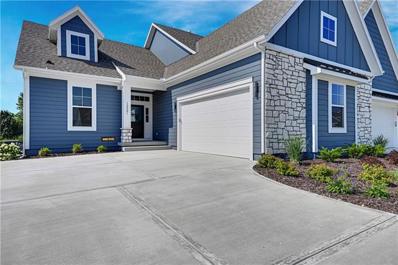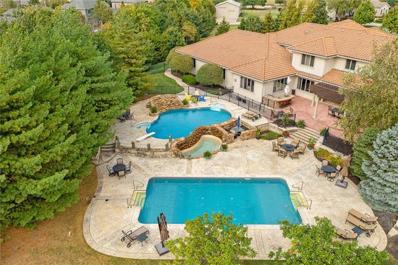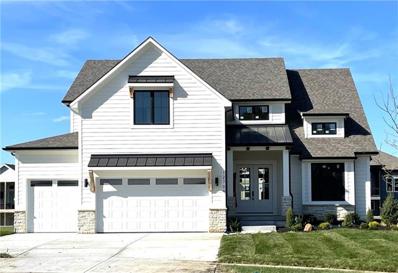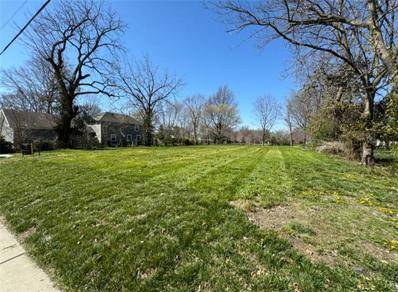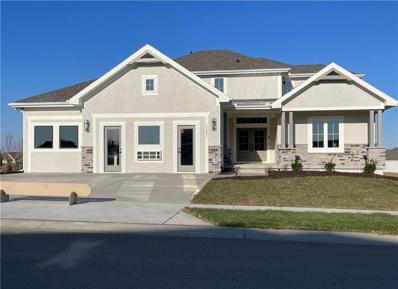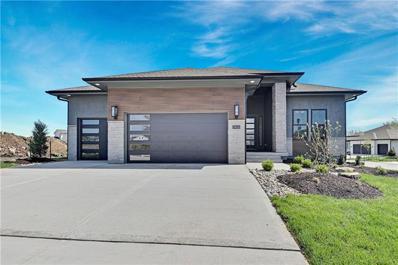Overland Park KS Homes for Rent
- Type:
- Single Family
- Sq.Ft.:
- 4,177
- Status:
- Active
- Beds:
- 4
- Lot size:
- 0.29 Acres
- Year built:
- 1997
- Baths:
- 5.00
- MLS#:
- 2503696
- Subdivision:
- Wellington Park Carriage Hills
ADDITIONAL INFORMATION
Open floor plan in great subdivision! Designer touches throughout this beautiful home! Dining room with built-ins, 10' ceilings, and office on main level. Spacious kitchen with breakfast bar/island, SS appliances, granite and door opens to patio and huge backyard! Kitchen opens to large great room with ceiling fan and massive fireplace! Huge master with sitting area and vaulted ceiling! Second bedroom has private bathroom! Two other bedroom share Jack and Jill bathroom and all bedrooms have walk-in closets! 5th non conforming bedroom in lower level along with full bath, large family room built-in kitchen, and daylight windows! Some new paint & newer carpet! Large level backyard features black metal fence! You will not be disappointed in this wonderful home!
- Type:
- Single Family
- Sq.Ft.:
- 3,834
- Status:
- Active
- Beds:
- 5
- Lot size:
- 0.22 Acres
- Baths:
- 4.00
- MLS#:
- 2503326
- Subdivision:
- Chapel Hill
ADDITIONAL INFORMATION
This home is located in the lovely Chapel Hill sub with 5 Bedrooms and 4 full bathrooms this property is a great home located in the Spring Hill school district. The home has a great open room plan with a great wall of windows and a nice finished basement to add more SQFT to this home. This property is very close to Heritage Park with great walking trails and ponds to explore.
$3,895,000
15908 Cody Street Overland Park, KS 66221
- Type:
- Single Family
- Sq.Ft.:
- 10,949
- Status:
- Active
- Beds:
- 6
- Lot size:
- 0.72 Acres
- Year built:
- 2014
- Baths:
- 10.00
- MLS#:
- 2502876
- Subdivision:
- Mills Farm
ADDITIONAL INFORMATION
Welcome to "The Interlachen," a magnificent 1.5-story French Country-style residence by Larson Building Co, nestled in the prestigious Enclave of Mills Farms. This exceptional home sits gracefully on an oversized estate lot and offers a harmonious blend of grandeur and coziness with 11,000+/- square feet of meticulously designed living space. The exterior of this captivating home boasts a stunning façade featuring travertine, stone, and over 100-year-old reclaimed brick accents. A grand porte cochère welcomes you to a motor court & garages. The covered back patio, complete with a built-in firepit & seating wall, is perfect for outdoor gatherings & tranquil evenings. Step inside to discover an interior crafted by Erin Mankameyer of Groover Interiors, where luxurious architectural details and finishes are found in every room. The first floor features a cozy home office with rich wood-trimmed walls and fireplace, a well-appointed primary suite with private sitting room, spa-like ensuite with Victoria and Albert tub, heated floors & marble accents. A state-of-the-art kitchen with inset cabinetry and marble countertops overlooks the living and dining rooms. Adding to the kitchen's charm and practicality is a dedicated scullery perfect for meal prep, cleaning, and organizing. Just off the scullery you'll find a mudroom & a spacious laundry room. The second level showcases secondary bedrooms, each boasting its own ensuite bath, a library with a true cupola & extensive built-ins, along with a charming loft. The private guest quarters, seamlessly integrated into the home, offers a bedroom, bath, & full kitchen. The finished lower level is an entertainer’s dream, featuring a U-shaped bar with seating for 15, a glass-encased wine room, and expansive rec and living areas. An impressive home gym and a dedicated home theater complete this extraordinary space. This 2015 HBA grand award-winning home is sure to impress even today's most discerning buyers!
- Type:
- Single Family
- Sq.Ft.:
- 3,753
- Status:
- Active
- Beds:
- 5
- Lot size:
- 0.31 Acres
- Year built:
- 2024
- Baths:
- 5.00
- MLS#:
- 2502135
- Subdivision:
- Century Farms
ADDITIONAL INFORMATION
The brand new Roosevelt EX by BICKIMER HOMES backing to a green space and walking trail ready for early Spring 2025 move in. Located on Lot 142, this new 1.5 Story story is an expanded version of the popular Roosevelt with an added upstairs bedroom and reconfigured main level laundry and closet. The best part is the brand new modern exterior with sleek angles and real stone trim. Be the first to own this new modern Roosevelt! Interior features includes a curved open staircase, unique back pantry/mudroom hallway with door to the back yard just as you enter from the garage, main level second bedroom or office, spacious kitchen with large island, grand two story great room with amazing windows, atrium style dinning room with large windows, main level primary bedroom, upstairs loft and 3 more bedrooms. Finished basement is not included in the price but is optional and can be added. You pick the layout! Beautiful level lot with semi private view of native grasses and neighborhood trail. Covered patio to enjoy your back yard BBQ's and events with ease from the main level. *This home is under construction and photos are from a model home* Century Farms has a new club house with fitness center and reading loft, pool with slide and fire-pit, pickle-ball courts, kids play area and community garden. Come join the fun in Century Farms, a unique one of a kind upscale community in Overland Park. Located close to Heritage park, and 159th Street brand new shopping area and eash acess to Highway 69 with new 167th street onramp. BLUE VALLEY SCHOOLS.
- Type:
- Other
- Sq.Ft.:
- 2,498
- Status:
- Active
- Beds:
- 3
- Baths:
- 3.00
- MLS#:
- 2502883
- Subdivision:
- Chapel Hill Villas
ADDITIONAL INFORMATION
Move-In Ready Villa!! Chapel Hill Villas - maintenance provided living. The award-winning “MANSFIELD" plan. Sophisticated twin villas designed by Bickford Architects feature easy, main-level living. Bright and Light w/ Tall ceilings. Designer upgrades, quartz counters, and wide plank floors. Primary bedroom on the main floor w/ zero entry shower, covered patios, and 2nd bedroom/study on the main floor. Finished LL with rec room and 3rd bedroom. Opts: 4th bdrm. Expertly crafted by Hilmann Construction. Chapel Hill amenities: 2 pools, trails, clubhouse, pickleball. Services include snow removal & lawn maintenance. Lot 33 Completed.
- Type:
- Single Family
- Sq.Ft.:
- 2,829
- Status:
- Active
- Beds:
- 3
- Lot size:
- 0.2 Acres
- Year built:
- 1995
- Baths:
- 3.00
- MLS#:
- 2501761
- Subdivision:
- Willowbrook
ADDITIONAL INFORMATION
PRICE REDUCED! MOTIVATED SELLER! Experience the luxury of a newly upgraded home in a highly desired neighborhood. This property has been completely transformed with numerous upgrades, including, a remodeled kitchen with quartz countertops and new stainless steel appliances, new light fixtures throughout the home and remodeled bathrooms. Additionally, the windows, water heater, HVAC, and roof were replaced a few years ago, ensuring energy efficiency and peace of mind. This home is perfect for those seeking a maintenance-free lifestyle. Don't miss the opportunity to own this stunning home that is ready for you to move in and start making memories.
- Type:
- Single Family
- Sq.Ft.:
- 3,895
- Status:
- Active
- Beds:
- 4
- Lot size:
- 0.33 Acres
- Year built:
- 2017
- Baths:
- 5.00
- MLS#:
- 2501325
- Subdivision:
- Chapel Hill
ADDITIONAL INFORMATION
Welcome to this stunning 1.5 story home, where elegance meets functionality in every detail. Nestled in a highly sought-after neighborhood with community amenities including a pool, play area, and scenic trails, this property is truly a dream come true. The main level of the home is both spacious and inviting, featuring a great room with beautiful box beams and ample natural light. The gourmet kitchen is a chef’s delight, equipped with a large island, gas range, built-in microwave and oven, and a convenient pantry. The breakfast area, which boasts a custom buffet, is perfect for casual dining. The luxurious primary bedroom suite is a true retreat, complete with a generously sized bedroom, an en-suite bath featuring separate vanities, a large shower, a jetted tub, and an enormous walk-in closet. An main level office provides an ideal space for working from home or quiet study. The functional laundry room features quartzite countertops, a sink, cabinets, and includes the washer and dryer. On the upper level, you’ll find generously sized secondary bedrooms that offer plenty of room and ample storage. The lower level of the home is a true showstopper, designed for entertainment with a custom-built bar that includes a beverage fridge, wine fridge, ice maker, and dishwasher, all set against elegant granite and tile. The media room is perfect for movie enthusiasts, featuring a projector, surround sound speakers, and upgraded lighting systems. The adjoining game room, with its bar shelving around the perimeter and hardwood floors, provides ample space for fun and relaxation. A full bath on this level features a double vanity with a granite countertop. This home is not just a place to live but an entertainer’s paradise and a sanctuary to call your own. With its superior design, high-end finishes, and prime location, it’s ready to welcome you home. Don’t miss out on this exceptional opportunity!
$4,800,000
12604 W 160th Street Overland Park, KS 66221
- Type:
- Single Family
- Sq.Ft.:
- 8,323
- Status:
- Active
- Beds:
- 6
- Lot size:
- 0.41 Acres
- Year built:
- 2022
- Baths:
- 8.00
- MLS#:
- 2500082
- Subdivision:
- Summerwood
ADDITIONAL INFORMATION
Exquisite Custom-Built Masterpiece in Blue Valley School District – A Cul-De-Sac Oasis! Discover unparalleled luxury w/this Evan-Talan-designed architectural gem, showcasing an open, light-filled floor plan, soaring ceilings, & expansive windows that bathe the interiors in natural light. Enter a culinary haven in the kitchen featuring a 12x12 island w/a quartz waterfall countertop, Wolf & Sub-Zero appliances, 4 ovens, a built-in Miele coffee maker, & Sub-Zero Designer Wine Storage. Includes a butler’s pantry, dual dishwashers, sonic ice maker, & a trash compactor. The main level offers a lavish primary suite w/dual vanities, a dual shower, & a custom walk-in closet. A secondary main-level bedroom with an en-suite bath & outdoor access is ideal for poolside relaxation. Upstairs, a loft w/built-ins & a deck complements two additional en-suite bedrooms & a second laundry room. The finished basement is a retreat w/a family room featuring a quartz waterfall wet bar, a custom movie theater w/a 150" Polar Star Elite Screen & 4K Sony Laser Projector, a home office, & a fully equipped exercise room & saunas! The backyard offers a saltwater pool w/porcelain tile, 12-person spa w/iridescent glass mosaic tile, & sunken fire pit. Enjoy the maintenance-free artificial grass lawn, inground trampoline, & a covered lanai w/a custom 8-person island, built-in heaters, motorized shades, & a full outdoor kitchen. The 8-car garage features custom epoxy flooring, floating cabinets, a Surelock Boss 76 Extra Large Gun Safe, Tesla car chargers, & powder-coated glass doors. The home boasts a stucco exterior w/a Stoneworth Raven Tile Roof & a custom driveway w/travertine tile. Advanced home automation includes programmable lighting, motorized shades, & a whole-home audio system, all seamlessly blending indoor & outdoor spaces. Nestled in coveted south Johnson County, minutes to Heritage Park, shopping, dining, & major highways. Experience the epitome of luxury living—this is your forever home.
- Type:
- Single Family
- Sq.Ft.:
- 2,961
- Status:
- Active
- Beds:
- 4
- Lot size:
- 0.2 Acres
- Year built:
- 2024
- Baths:
- 4.00
- MLS#:
- 2499219
- Subdivision:
- Chapel Hill
ADDITIONAL INFORMATION
Washam Homes presents the Archer 1.5 Story with LOFT on south facing LOT 406! The 2 Story Entry is welcoming & has a gorgeous gold chandelier. Once inside your eyes will be drawn to the 10' wide Hollywood sliding door which creates an open visual to the outdoors. The Great Room fireplace is perfect with trim accents & is open to the Kitchen. A large island, gas cooktop, under cabinet lighting & walk-in pantry decked out with cabinetry & small appliance counter will make the chef in your family so happy! In the Dining a Built-in Hutch Cabinet with shelving & tile backsplash, ceiling vault boasts floating stained cross beams & a luxurious chandelier will knock your socks off. The Primary Suite includes a door to the covered patio, free-standing tub, double vanities, natural light & an Expanded Primary closet with pull down 3rd row hanging clothes storage. A 2nd Bedroom on the main level could be used as a home office. Organization will be a breeze with the mud room off the 3 car garage that includes a charging station cabinet, broom closet & boot bench. Upstairs there is a HUGE OPEN LOFT that overlooks the front entry reception foyer & 2 large bedrooms & 2 bathrooms. 4 Bedrooms, 4 BATHS + LOFT WOW! The builder has included upgraded tiles & light fixtures so you can move right in. 30 day finish close is available! Chapel Hill features first class amenities to include 2 swimming pools, one competition sized, Clubroom/Clubhouse, Pickleball Court, Tot Lot, walking trails thru the nearly 70 acres of natural open space through the community. Immediately adjacent is the 1200+ acre Heritage Park Complex featuring 18 hole golf course, Recreational lake with marina & sand beach, 30 acre off leash dog park, athletic fields, picnic shelters, equestrian area, walking/bike trials and more!
$1,181,380
17212 Nieman Road Overland Park, KS 66221
- Type:
- Single Family
- Sq.Ft.:
- 3,899
- Status:
- Active
- Beds:
- 5
- Lot size:
- 0.3 Acres
- Year built:
- 2024
- Baths:
- 6.00
- MLS#:
- 2498989
- Subdivision:
- Terrybrook Farms
ADDITIONAL INFORMATION
Lot 342 in Stone Creek of Terrybrook Farms introduces the popular Madison II plan by Don Julian Builders. The Beautiful 2-story living room is anchored by the corner fireplace and majestic windows. Great kitchen with massive island great for the whole family or entertaining. Large pantry is convenient with barn door closures off the kitchen. Main floor primary suite offers luxury and privacy off the main living area. Beautiful Den opens onto the covered deck. Upstairs 4 large bedrooms, each with ensuite. Two bedrooms on each side of the upper level separated by catwalk overlooking the entry and living area. Community amenities include zero entrance pool, play ground, fitness room and sport court. Home should be complete in the spring of 2025
$1,019,900
10300 151 Place Overland Park, KS 66221
- Type:
- Other
- Sq.Ft.:
- 3,260
- Status:
- Active
- Beds:
- 4
- Lot size:
- 0.22 Acres
- Baths:
- 4.00
- MLS#:
- 2497738
- Subdivision:
- Avalon Villas
ADDITIONAL INFORMATION
Sought-after/ Award winning plan ( Fleetwood ) by Don Julian Builders Inc. 4 bedroom, 3 & 1/2 Bath, 3 car garage. Entry with beautiful double doors, Primary bedroom with double doors, large walk-in closet with convenient second access to the laundry room. Office / 2 nd bedroom ( Flex room) on main floor. Island kitchen with large walk-in pantry. desk area /room with pocket door off back hall. Great room with fire place. you will love this fabulous - oversized deck! Finished lower level features a recreation room with wet bar, 2 bedrooms, shared bath had separate sink / vanities. amazing storage space. beautiful community with convenient access to dining, shopping and all services. excellent LOCATION in Overland Park.
$1,057,133
12600 W 170th Street Overland Park, KS 66221
- Type:
- Single Family
- Sq.Ft.:
- 3,533
- Status:
- Active
- Beds:
- 5
- Lot size:
- 0.26 Acres
- Baths:
- 5.00
- MLS#:
- 2491132
- Subdivision:
- Century Farms
ADDITIONAL INFORMATION
The MODERN CATALINA 1.5 Story plan by James Engle Custom Homes is now building on lot 135 backing to a green space and walking trail ready for a Spring 2025 MOVE IN. This perfect 1.5 STORY plans has it all! Enjoy a main level master bedroom, in addition to a second bedroom, office AND a formal dining room all on the main level. PLUS a grand two story great room. Upstairs features 3 more bedrooms each with a private bath and spacious walk in closets. You can easily covert a bedroom into an upstairs loft space. There is still time to pick all your custom colors, tile, flooring and lighting. Stunning slightly modern exterior with stucco, slat siding and real stone trim. *This home is under construction and photos are or a previous model home* Come join the fun in Century Farms, an upscale new home community in Overland Park with BLUE VALLEY SCHOOLS. Century Farms neighborhood is close to the new 159th shopping area, Heritage Park, Overland park Arboretium and has easy access to Highway 69 with new 167th street on ramp.
- Type:
- Other
- Sq.Ft.:
- 2,504
- Status:
- Active
- Beds:
- 3
- Lot size:
- 0.18 Acres
- Year built:
- 1990
- Baths:
- 4.00
- MLS#:
- 2495140
- Subdivision:
- Willowbrook
ADDITIONAL INFORMATION
You will love this Tom French-built Willowbrook home because it has been completely updated with a gorgeous ensuite first floor master with an amazing bath featuring double sinks, a spa tub and separate shower. The reverse 1.5 story features 2 fireplaces, one in the light filled living room and the other in the newly renovated lower level with 2 ensuite bedrooms. One is currently staged as an office. The main level laundry is just off the spacious 2 car garage. Freshly painted exterior and manicured lawn. Minutes from great golf courses like Lionsgate and St. Andrews. Blue Valley Schools are a bonus. Schedule your private showing today!
- Type:
- Other
- Sq.Ft.:
- 2,498
- Status:
- Active
- Beds:
- 3
- Baths:
- 3.00
- MLS#:
- 2493705
- Subdivision:
- Chapel Hill Villas
ADDITIONAL INFORMATION
Move-In Ready Villa!! Chapel Hill Villas - maintenance provided living. The award-winning “MANSFIELD" plan. Sophisticated twin villas designed by Bickford Architects feature easy, main-level living. Bright and Light w/ Tall ceilings. Designer upgrades, quartz counters, and wide plank floors. Primary bedroom on the main floor w/ zero entry shower, covered patios, and 2nd bedroom/study on the main floor. Finished LL with rec room and 3rd bedroom. Opts: 4th bdrm. Expertly crafted by Hilmann Construction. Chapel Hill amenities: 2 pools, trails, clubhouse, pickleball. Services include snow removal & lawn maintenance. Lot 35 Completed.
- Type:
- Other
- Sq.Ft.:
- 2,520
- Status:
- Active
- Beds:
- 3
- Lot size:
- 0.14 Acres
- Baths:
- 3.00
- MLS#:
- 2493695
- Subdivision:
- Chapel Hill Villas
ADDITIONAL INFORMATION
Move-In Ready Villa. Warm and Modern, The Monroe floorplan appeals to the most discerning buyer. Sophisticated twin villas designed by Bickford Architects feature easy, main-level living. Upon entering you will notice natural light, upgraded trim details throughout and soaring ceilings. Designer upgrades, quartz counters, and wide plank floors. Primary bedroom on the main floor w/ zero entry shower, covered patios, and 2nd bedroom/study on the main floor. Finished LL with rec room and 3rd bedroom. Opts: 4th bdrm. Walkable to Heritage Park! Expertly crafted by Hilmann Construction. Chapel Hill amenities: 2 pools, trails, clubhouse, pickleball. Services include snow removal & lawn maintenance. Lot 36 Completed
- Type:
- Other
- Sq.Ft.:
- 2,558
- Status:
- Active
- Beds:
- 3
- Year built:
- 2024
- Baths:
- 3.00
- MLS#:
- 2490479
- Subdivision:
- Chapel Hill Villas
ADDITIONAL INFORMATION
READY NOW!! The award-winning "MANSFIELD EX" plan. Sophisticated paired villas featuring easy, main-floor living. The living room has a Cathedral ceiling, and the rest of the home has tall ceilings. A great open floor plan. Designer kitchen upgrades with quartz counters, an island, and a gas cooktop (SS Appliances). The primary bedroom is on the main floor with zero entry shower and dual vanities. The second bedroom/study is on the main floor and has access to the second bathroom. Finished lower level with rec room and 3rd bedroom. Quality general contractor James Engle Custom Homes. Chapel Hill amenities: 2 pools, clubhouse, pickleball, playground, and walking trails throughout Chapel Hill. Services include snow removal & lawn maintenance, mulching once a year, and opening and closing of the sprinkle system.
- Type:
- Single Family
- Sq.Ft.:
- 5,063
- Status:
- Active
- Beds:
- 5
- Lot size:
- 0.21 Acres
- Year built:
- 2016
- Baths:
- 5.00
- MLS#:
- 2490327
- Subdivision:
- Chapel Hill
ADDITIONAL INFORMATION
SPACIOUS MULTIGENERATIONAL HOME WITH ENDLESS POSSIBILITIES. Welcome to your dream home designed for Multigenerational Living! This expansive residence offers a perfect blend of comfort, privacy, and togetherness, making it ideal for families looking to live under one roof while enjoying their own space. Key Features: Generous Living Areas: Enjoy a thoughtfully designed floor plan with multiple living rooms and common areas, perfect for family gatherings and entertaining guests. Separate Quarters: Featuring private suites with their own bathrooms and entrances ideal for grandparents, adult children, or visiting relatives/guests. Fully Equipped Kitchen...a Large Modern kitchen with ample counter space and storage perfect for cooking meals for the whole family. Flexible Spaces: additional rooms that can be customized to fit your needs whether as a home office, playroom, craft area or gym. Outdoor Living Space with Patio and Covered Deck provide a peaceful retreat and space for outdoor activities, plus a full walk around sidewalk. Situated in a friendly neighborhood with ease of access to schools, parks and shopping to ensure that everything you need is within reach. This home is not just a place to live--it's a space where family can come together, create memories, and enjoy each other's company. Don't miss the chance to make this versatile and inviting property your new family haven.
- Type:
- Single Family
- Sq.Ft.:
- 4,097
- Status:
- Active
- Beds:
- 4
- Lot size:
- 0.46 Acres
- Year built:
- 2023
- Baths:
- 6.00
- MLS#:
- 2486299
- Subdivision:
- Terrybrook Farms
ADDITIONAL INFORMATION
Model Home - Not For Sale. Enticing Don Julian award winning Courtland Reverse plan under construction. Located in the Estates of Terrybrook Farms, lot 178. Incredible floor plan; great for the entertainer in you! Step into the entry where you are greeted with the bright office with adjacent exterior Courtyard filled with natural light. Beautiful kitchen with double sized island great for family get togethers or entertaining friends. Open great room opens to another patio for relaxing outdoors. The Primary Suite is gently tucked in the corner of the home for privacy and solitude. Towards the hall off the garage is a second bedroom with nice closet and bath. Overnight guests will love it! There is also a separate half bath!!The lower level features a dedicated bar, large open space for catching the latest movie or playing a game of pool or poker. Two additional bedrooms and bath finished off the living space. Step outside to the walk up out with great privacy. Stairs lead you to the upper level side of the home. Home is at staging.
- Type:
- Single Family
- Sq.Ft.:
- 3,580
- Status:
- Active
- Beds:
- 5
- Lot size:
- 0.27 Acres
- Year built:
- 2024
- Baths:
- 6.00
- MLS#:
- 2484881
- Subdivision:
- Century Farms
ADDITIONAL INFORMATION
Introducing the Firethorn 1.5 story floor plan by BICKIMER Construction now building on lot 164 for a Jan 2025 Move In. Formerly known as the Augusta, this popular floorplan is taken to the next level! A must see plan with all the sought after features including a spacious upstairs loft, main floor master suite, large mudroom drop zone, main floor office or bedroom, prep style pantry, expanded garage, and spacious main floor great room ideal for entertaining or evenings at home with family. Large covered patio overlooks level lot ideal for a future pool. Stunning stucco exterior with real stone trim. This home includes several high end upgrades at this price! *Under construction. Photos are of a previously built version of a similar plan* Come join the fun in Century Farms, an upscale new home community in Overland Park with Blue Valley Schools. Homeowners enjoy a new pool, clubhouse with fitness room and reading loft, two pickleball courts, sports field, kids play area, walking trails and community garden. Located close to shopping & restaurants at 159th & Antioch, plus easy access to Highway 69 and the Overland Park Arboretum!
$3,499,999
11063 W 164th Street Overland Park, KS 66221
- Type:
- Single Family
- Sq.Ft.:
- 11,398
- Status:
- Active
- Beds:
- 7
- Lot size:
- 5.1 Acres
- Year built:
- 2004
- Baths:
- 8.00
- MLS#:
- 2483370
- Subdivision:
- Garnet Hill
ADDITIONAL INFORMATION
Exquisite 5-acre estate: a sports & entertainment haven. Nestled in the heart of Overland Park, Kansas, this opulent 5.1-acre mansion is a rare jewel. This property offers unparalleled amenities that are rare in this market. Sprawling over several acres, this estate promises privacy, serenity, and unlimited indoor and outdoor entertainment and relaxation. Play basketball, indoor soccer, pickleball, volleyball, dance, gymnastics - pick your sport and enjoy the over half-court-sized indoor gymnasium. After a great workout, enjoy your recovery in the outdoor hot tub or indoor sauna! In your secluded backyard, choose to dive into the adult pool or splash and play with the kids in the connected sports pool. This property holds over 5 acres of exclusive recreational space, where you could add a barn, garage for additional cars, or even room for a few horses to run. Impeccably designed for hosting and leisure, this home features spacious living areas, a state-of-the-art kitchen, and breathtaking outdoor spaces, making every day a vacation. All of this is in beautiful Overland Park, connected to water activities in the subdivision's lake, where you can enjoy privacy, breathtaking nature, easy access to city amenities, and award-winning schools, all while being nestled in one of Kansas's most sought-after neighborhoods. Designed with luxury and functionality in mind, this estate is perfect for families who like entertaining and staying active. Don’t let this opportunity pass you by. **Acreage cannot be subdivided, and no separate single-family homes can be built on the property.**
- Type:
- Single Family
- Sq.Ft.:
- 2,998
- Status:
- Active
- Beds:
- 4
- Lot size:
- 0.24 Acres
- Year built:
- 2024
- Baths:
- 4.00
- MLS#:
- 2483143
- Subdivision:
- Chapel Hill
ADDITIONAL INFORMATION
Indulge in the warmth of luxurious living in the The Arcadia 1.5 story nestled on lot 474 in the cul-de-sac. An OPEN LOFT area overlooks entry reception foyer. The spacious Primary Suite with coastal modern finishes connects not only to a well designed closet but to full size laundry room. The designer finishes in Kitchen makes it a showstopper & check out the full prep pantry! A main floor study/office with 2 story ceiling & dormer windows floods the room with natural light which is perfect for the remote professional, private study or nursery. The warmth of the Great Room in the open concept plan with a gorgeous Fireplace & notable built in's for everyday living. You will love relaxing on the covered porch. A finish delivery date is 30 day +/-! Chapel Hill features first class amenities to include 2 swimming pools, one competitions sized, Clubroom/Clubhouse, Pickleball Court, Tot Lot, walking trails thru the nearly 70 acres of natural open space through the community. Immediately adjacent is the 1200+ acre Heritage Park Complex featuring 18 hole golf course, Recreational lake with marina & sand beach, 30 acre off leash dog park, athletic fields, picnic shelters, walking/bike trials & more!
- Type:
- Single Family
- Sq.Ft.:
- 3,039
- Status:
- Active
- Beds:
- 4
- Lot size:
- 0.22 Acres
- Year built:
- 2024
- Baths:
- 4.00
- MLS#:
- 2483091
- Subdivision:
- Chapel Hill
ADDITIONAL INFORMATION
Another opportunity to live in an award winning floorplan by Doyle Construction! The Hudson 1.5 is immersed with luxury design with over 3000+ finished sq ft featuring a full size LOFT & a flex room/den/guest suite on the first floor! The 2 story entry welcomes you in and your eyes are taken to the full wall of glass in the Great Room. A stunning fireplace fills the room with warmth & beauty that invites relaxation. Make dinner prep even easier in the well appointed Kitchen with large island and pantry. You will be wowed by the Designer interior finish features including tile, plumbing fixtures & designer light fixtures takes this one to the next level! Upstairs there is a hang out Loft as well as 3 bedrooms all well appointed. Time to pick colors/selections but don't delay as construction continues for an estimated Winter finish delivery. You'll be drawn to the outdoor spaces for relaxation & entertaining. This home backs to the EAST so coffee on the deck will be a must. Pictures are of a model & not actual home. Time to pick colors/selections but don't delay as construction continues for an estimated Winter finish delivery. As of 10/30/24 this home is at paint stage. Chapel Hill features first class amenities to include 2 swimming pools, one competition sized, Clubroom/Clubhouse, Pickleball Court, Tot Lot, walking trails thru the nearly 70 acres of natural open space through the community. Immediately adjacent is the 1200+ acre Heritage Park Complex featuring 18 hole golf course, Recreational lake with marina & sand beach, 30 acre off leash dog park, athletic fields, picnic shelters, equestrian area, walking/bike trials & more!
- Type:
- Land
- Sq.Ft.:
- n/a
- Status:
- Active
- Beds:
- n/a
- Baths:
- MLS#:
- 2479885
- Subdivision:
- Other
ADDITIONAL INFORMATION
Vacant Commercial Lot in Southern Overland Park! Annexed by the City of Overland Park and Received a CP-3-J Zoning Designation. Update June 2024: New Framework OP Comprehensive Plan was updated and the property is now shown as appropriate for 'Suburban Neighborhood' land uses. The property has not been rezoned, it is still zoned as CP-3J, Commercial - Johnson County. For more detail: https://frameworkop.org/
- Type:
- Single Family
- Sq.Ft.:
- 3,315
- Status:
- Active
- Beds:
- 5
- Lot size:
- 0.29 Acres
- Year built:
- 2024
- Baths:
- 4.00
- MLS#:
- 2476917
- Subdivision:
- Chapel Hill
ADDITIONAL INFORMATION
New Mark Homes KC introduces the newest version of the Kinsley 1.5 with extended optional ($11K) covered front porch and 5 BEDROOMS (2 on main, 3 on 2nd floor AND a LOFT) on Lot 505. Multiple Front elevation/facades to choose from. Step into the reception foyer with architectural trim detailed wall. Great room features floor to ceiling stone surround Fireplace with mantle, seated window boxes on each side for storage and large windows that flood the space with daylight. The Kitchen is a chef's dream with a island that comfortable seats 4, pantry with a double hinged door for easy access, 5 burner gas cooktop & cabinets to the ceiling. The main level Primary Suite boasts a trim accent wall, elegant Free standing soaker tub. The Optional LOFT space ($12K) is huge & a game changer for families. There are many to see in this home including: upgraded cabinet hardware, prefinished hardwoods cover most of the first floor and the LOFT features a shiplap detailed wall, NOTE 2 laundry hookups in this plan. The Rear covered patio (raised) faces/backs east and adjacent to platted open space, 7 zone sprinkler system & featured landscaping. Large corner lot. MODEL HOME NOT FOR SALE. Chapel Hill features first class amenities to include 2 swimming pools, one competition sized, Clubroom/Clubhouse, Pickleball Court, Playground, Walking Trails thru the nearly 70 acres of natural open space through the community. Immediately adjacent is the 1200+ acre Heritage Park Complex featuring 18 hole golf course, Recreational lake with marina & sand beach, 30 acre off leash dog park, athletic fields, picnic shelters, walking/bike trials & more!
- Type:
- Single Family
- Sq.Ft.:
- 3,547
- Status:
- Active
- Beds:
- 5
- Lot size:
- 0.29 Acres
- Baths:
- 4.00
- MLS#:
- 2476476
- Subdivision:
- Chapel Hill
ADDITIONAL INFORMATION
Model Home is not for sale but we have one that is! Inspired Homes introduces its Windsor Reverse on Lot 508 with a stunning Contemporary Elevation. This home has A+ curb appeal with a darker exterior color, upgraded stone & garage doors, not to mention the landscaping! This model features 5 bedrooms and 4 full baths. The welcoming Great Room has two focal points-the wall of windows & the stone fireplace with bookcases flanking it. A chef's delight kitchen with maple cabinets to the ceiling, stained island that comfortably seats 4, enameled surround, prep pantry & more. There is a screened in covered deck with a fireplace on the east backing deck to enjoy almost year round. There are wood floors or tile floors on the entire main level. Relax in the spa-like Primary Suite with a beautiful tiled shower & free standing tub. The well designed closet even has 3rd row pulldowns & a door to the Laundry Room with sink. The 2nd bedroom could also be used as a study. Downstairs is the entertaining hub of the home with a stone fireplace & wet bar with room for family & guests. Also in the lower level you will find 3 secondary bedrooms & 2 bathrooms. MODEL HOME NOT FOR SALE. Chapel Hill features first class amenities to include 2 swimming pools, one competition sized, Clubroom/Clubhouse, Pickleball Court, Playground, walking trails thru the nearly 70 acres of natural open space through the community. Immediately adjacent is the 1200+ acre Heritage Park Complex featuring 18 hole golf course, Recreational lake with marina & sand beach, 30 acre off leash dog park, athletic fields, picnic shelters, walking/bike trials and more!
 |
| The information displayed on this page is confidential, proprietary, and copyrighted information of Heartland Multiple Listing Service, Inc. (Heartland MLS). Copyright 2024, Heartland Multiple Listing Service, Inc. Heartland MLS and this broker do not make any warranty or representation concerning the timeliness or accuracy of the information displayed herein. In consideration for the receipt of the information on this page, the recipient agrees to use the information solely for the private non-commercial purpose of identifying a property in which the recipient has a good faith interest in acquiring. The properties displayed on this website may not be all of the properties in the Heartland MLS database compilation, or all of the properties listed with other brokers participating in the Heartland MLS IDX program. Detailed information about the properties displayed on this website includes the name of the listing company. Heartland MLS Terms of Use |
Overland Park Real Estate
The median home value in Overland Park, KS is $413,800. This is higher than the county median home value of $368,700. The national median home value is $338,100. The average price of homes sold in Overland Park, KS is $413,800. Approximately 60.35% of Overland Park homes are owned, compared to 35.49% rented, while 4.17% are vacant. Overland Park real estate listings include condos, townhomes, and single family homes for sale. Commercial properties are also available. If you see a property you’re interested in, contact a Overland Park real estate agent to arrange a tour today!
Overland Park, Kansas 66221 has a population of 195,249. Overland Park 66221 is less family-centric than the surrounding county with 33.72% of the households containing married families with children. The county average for households married with children is 37.57%.
The median household income in Overland Park, Kansas 66221 is $92,769. The median household income for the surrounding county is $96,059 compared to the national median of $69,021. The median age of people living in Overland Park 66221 is 38.3 years.
Overland Park Weather
The average high temperature in July is 87.9 degrees, with an average low temperature in January of 20.3 degrees. The average rainfall is approximately 41.5 inches per year, with 14 inches of snow per year.
