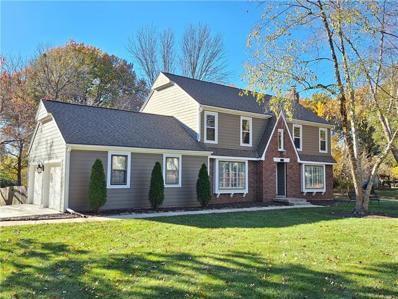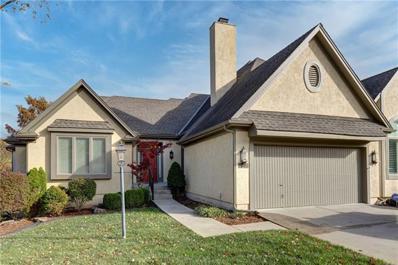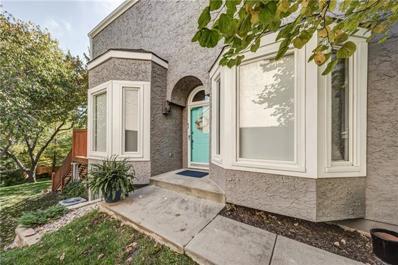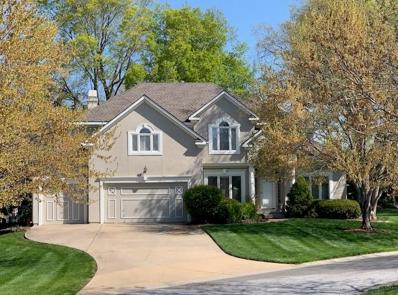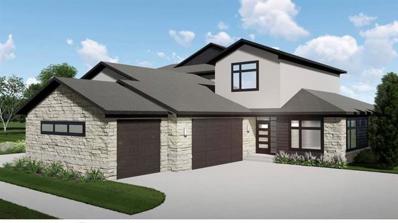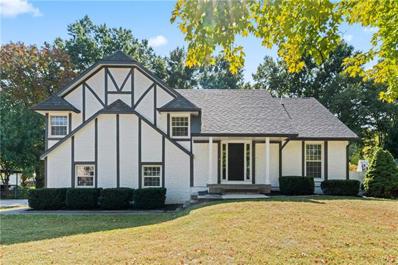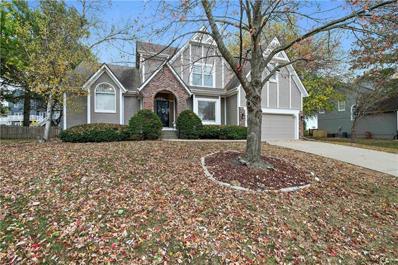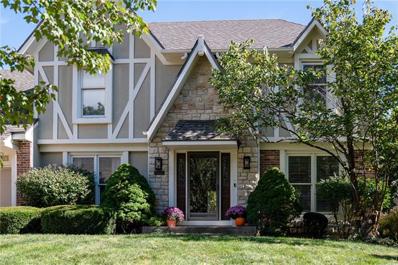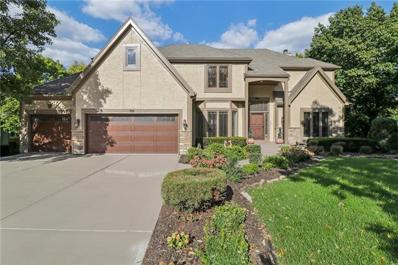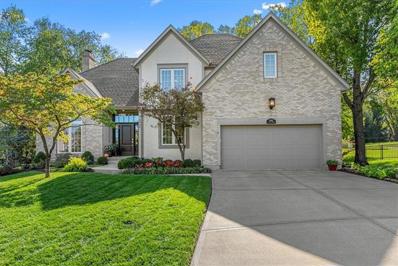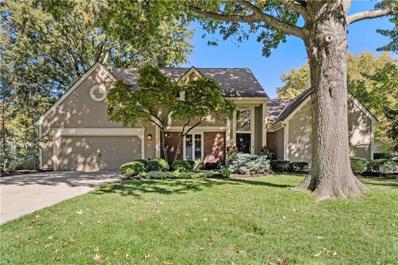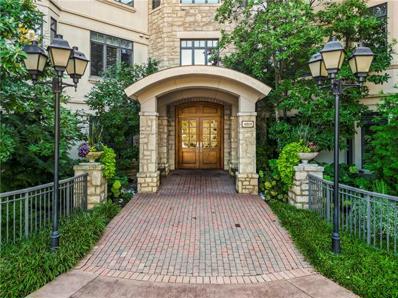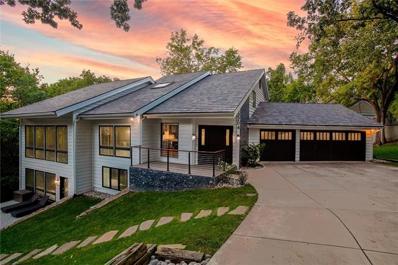Leawood KS Homes for Rent
The median home value in Leawood, KS is $647,000.
This is
higher than
the county median home value of $368,700.
The national median home value is $338,100.
The average price of homes sold in Leawood, KS is $647,000.
Approximately 84.99% of Leawood homes are owned,
compared to 9.91% rented, while
5.1% are vacant.
Leawood real estate listings include condos, townhomes, and single family homes for sale.
Commercial properties are also available.
If you see a property you’re interested in, contact a Leawood real estate agent to arrange a tour today!
- Type:
- Single Family
- Sq.Ft.:
- 3,125
- Status:
- NEW LISTING
- Beds:
- 4
- Lot size:
- 0.49 Acres
- Year built:
- 1973
- Baths:
- 3.00
- MLS#:
- 2519133
- Subdivision:
- Leawood South
ADDITIONAL INFORMATION
This stately 2 story on the corner of High Drive and Sagamore Road sits on a half acre lot and is an easy 9 iron from Country Club of Leawood Golf Course. Sagamore Road is shaded year round with large, beautiful trees. A short walk gets you to the golf course clubhouse, Geser Park, grocery shopping and many fine restaurants. The home sits on a half acre lot with many mature trees and bushes. Newer driveway and sidewalk provide access to the side entry garage with epoxy floor coat. The back yard is shaded and secure with wood fence surrounding. The home is laid out for an active family. Large family room and sun room flow easily through the kitchen and entry. A formal dining/living room lies between the entry and kitchen. The finished basement is spacious and easy to use for sleep overs or a dude shack. All 4 bedrooms are upstairs along with 2 full baths. A half bath is just off the kitchen for convenience. This home is built to last and only needs a few of your personal touches to make it your very own. Exterior siding is concrete composite and it is tough as nails. Homes in this area are in demand and usually don't last long on the market. Come see the potential it holds for you.
$590,000
12707 Cedar Street Leawood, KS 66209
- Type:
- Other
- Sq.Ft.:
- 3,150
- Status:
- NEW LISTING
- Beds:
- 3
- Lot size:
- 0.14 Acres
- Year built:
- 1993
- Baths:
- 3.00
- MLS#:
- 2518898
- Subdivision:
- Normandy Place
ADDITIONAL INFORMATION
This very open floor plan is located on a quiet Cul-de-sac with beautiful views of the creek. Spacious white kitchen with granite counters, SS appliances and a cozy breakfast area featuring a gas log fireplace. Oversized dining room and great room with a fireplace and wet bar. The owners suite offers high ceilings, plantation shutters and deck access. Beautiful update bathroom features marble vanities and a large walk-in closet. Main floor 2nd bedroom or office has high ceilings and a full bath.The finished walk-out lower-level features a huge 3rd bedroom, full bathroom, family room with a gas fireplace and game room with a beautiful wet bar and granite tops. Conveniently located between Town Center and Prairiefire.
- Type:
- Single Family
- Sq.Ft.:
- 3,994
- Status:
- Active
- Beds:
- 5
- Lot size:
- 0.3 Acres
- Year built:
- 1982
- Baths:
- 5.00
- MLS#:
- 2518880
- Subdivision:
- Oxford Hills
ADDITIONAL INFORMATION
Amazing single family or multi-generational home located in Leawood KS not far from the Town Center area with convenient access to shopping schools’ highways was more! The spacious primary suite offers a large walk in closet and full primary bath with dual vanities, soaking tub, and shower. You’ll love the sitting room, formal dining area, spacious kitchen with eat in area, recipe desk, pantry, and peninsula with convenient seating for four. The large great room offers a beautiful wet bar and beautiful built-ins. The second floor offers 3 more spacious bedrooms all with access to a bathroom, all with walk-in closets and there's a bonus area with extra storage space in the attic. The lower level offers an additional room with dual closets and extra storage space, Large great room area with wet bar and Fireplace and additional unfinished area for your hobby room. The basement walks out to a beautiful patio. There is a new deck over the patio off the kitchen and living room area. The backyard is fenced and offers a wonderful opportunity for you to develop a backyard oasis. Hurry before it's gone!
- Type:
- Townhouse
- Sq.Ft.:
- 1,760
- Status:
- Active
- Beds:
- 2
- Lot size:
- 0.04 Acres
- Year built:
- 1986
- Baths:
- 4.00
- MLS#:
- 2517263
- Subdivision:
- Stoneybrook
ADDITIONAL INFORMATION
New Price!! Move-In-Ready & Meticulously Maintained! Discover the perfect blend of comfort and convenience in this beautiful Stoneybrook townhome with so much new! Nestled in a prime location, you're just moments away from world-class shopping, top rated hospitals, and delectable dining options. Recent Upgrades include; a luxurious primary en-suite, pamper yourself in the updated primary bathroom,featuring a serene skylight and ample closet space. Beautifully refinished hardwood floors in the kitchen with newer designer blinds. Versatile lower level, create a cozy third bedroom or a flexible home office, including a full bathroom. Benefit from recent upgrades, including a new AC & Furnace in 2019, New 50 gallon hot water heater in 2020, new washer & dryer in 2021, new refrigerator in 2023 as well as a new dishwasher in 2024! Fresh and inviting new carpeting on main & upper level and stairs in October 2024 as well as fresh exterior paint and trim. Enjoy peace of mind with a new durable roof that will be put on the week of November 18th-22nd. Literally, nothing to do but move in and enjoy this fine town home! Cool off in the sparkling Stoneybrook swimming pool in the summer months. Enjoy a Maintenance provided lifestyle spending more time doing what you love and less time on home upkeep!
$1,000,000
6707 W 132nd Street Overland Park, KS 66209
- Type:
- Single Family
- Sq.Ft.:
- 6,538
- Status:
- Active
- Beds:
- 5
- Lot size:
- 0.53 Acres
- Year built:
- 1989
- Baths:
- 6.00
- MLS#:
- 2517051
- Subdivision:
- Deer Creek
ADDITIONAL INFORMATION
This stunning 1.5-story home in the prestigious Deer Creek neighborhood of Overland Park embodies luxury and charm. Nestled on a corner lot with exceptional curb appeal, stone accents, and lush landscaping with vibrant trees, it offers a striking first impression. A grand entry opens to tall, vaulted ceilings, leading to a formal dining room with a bay window to the left, and a spacious office featuring a large built-in desk, bookcase, and picture windows. The main level includes an elegant sitting room with a cozy fireplace and expansive windows overlooking the scenic backyard. Nearby, a warm hearth room awaits with its own fireplace, vaulted ceilings, skylights, hardwood floors, and a stunning wall of windows. The chef’s kitchen boasts an island, butler sink, granite countertops, double oven, gas cooktop, and stainless steel appliances—ideal for intimate gatherings or grand entertaining. A bright 4-seasons sunroom with a built-in desk opens to the backyard, while the main-level master suite is a true retreat with plush carpet, built-ins, plantation shutters, and a private martini deck. Its luxurious bath includes a jetted tub, double vanity, walk-in shower, and spacious walk-in closet. Upstairs, three large bedrooms offer ample space, with two sharing a Jack-and-Jill bath. A walk-in cedar closet and a third full bath complete the upper level. The finished walk-out basement includes a fifth bedroom and full bath, billiard area, built-ins, a fireplace, and a wet bar with a charming diner booth, plus abundant storage space. Outside, the shaded backyard features a spacious patio for gatherings and a picturesque gazebo. This highly desirable neighborhood offers a pool and tennis club and easy access to walking trails, dining, and shopping within the Blue Valley school district.
$599,000
12602 Ensley Lane Leawood, KS 66209
- Type:
- Single Family
- Sq.Ft.:
- 3,445
- Status:
- Active
- Beds:
- 4
- Lot size:
- 0.35 Acres
- Year built:
- 1970
- Baths:
- 4.00
- MLS#:
- 2517023
- Subdivision:
- Leawood South
ADDITIONAL INFORMATION
Sellers are ready for an offer! Don't miss this charming home in the heart of highly sought-after Leawood South golf course community. Beautiful 1.5-story nestled on treed cul-de-sac. As you step inside, you'll be captivated by the sunken living room, where 12-foot ceilings soar above, creating an airy and open ambiance. The focal point of the space is a stacked stone fireplace, perfect for cozying up on cool fall evenings. Hickory hardwood and BRAND NEW carpeting add warmth and timeless beauty to the home. The kitchen seamlessly flows into the living and dining areas, making it ideal for both entertaining and everyday living. Built-in seating, granite countertops and stainless appliances offer many modern conveniences. The newly refinished deck just off the living space and primary bedroom provides an expansive outdoor retreat. The primary suite offers a spa-like experience with granite counters, double vanity, and a spacious walk-in marble shower. First floor room with built-ins makes a great office, playroom or bedroom. Second floor bedrooms are generously sized. Don't miss the large unfinished attic space with room for expansion. Walk out basement with spacious family room and bonus gym or office space.
- Type:
- Townhouse
- Sq.Ft.:
- 2,472
- Status:
- Active
- Beds:
- 4
- Lot size:
- 0.12 Acres
- Year built:
- 1986
- Baths:
- 4.00
- MLS#:
- 2515981
- Subdivision:
- Stoneybrook
ADDITIONAL INFORMATION
Gorgeous, remodeled townhome in coveted Stoneybrook. One of the best locations in the neighborhood with a park like backyard. Spacious open floor plan with so many updates including kitchen, flooring, windows, bathrooms, new HVAC, deck and roof. With the floor to ceiling windows in the Living room there is lots of natural light. Finished walk-out basement with full bath can be the 4th bedroom, a great home office or a great space to hangout and watch movies. Located within the Blue Valley North boundaries, restaurants and shops within walking distance. Enjoy the neighborhood pool and active HOA for lawn maintenance, snow removal, trash pick-up, etc. This move-in ready home has been pre-inspected and offers all the updates and maintenance-provided aspects you've been looking for.
- Type:
- Single Family
- Sq.Ft.:
- 4,563
- Status:
- Active
- Beds:
- 4
- Lot size:
- 0.34 Acres
- Year built:
- 1992
- Baths:
- 5.00
- MLS#:
- 2516122
- Subdivision:
- Wilshire
ADDITIONAL INFORMATION
Welcome to this Parade of Homes winning design situated on a charming cul-de-sac in Wilshire, walking distance from Mission Trails elementary school. This Leawood home offers sophisticated style, with a dramatic 2 story entry, sweeping staircase, and custom Faux marble entry walls and pillars. Main floor has Gorgeous hardwoods and plantation shutters. The huge eat-in kitchen with Hearth room, gas fireplace, and custom wood stained cabinets is the ultimate family gathering spot. Bonus room off the entry is perfect for Music room, study, library or office. Convenient main floor laundry room, just off the garage can gather the sports and snow clothes from a busy day. Tall windows grace the living room accented with Marble surround gas fireplace and wet bar. The lower level offers great entertainment space and versatility with another wet bar, oven, dishwasher, built in sound system and cabinets. The basement spare room with stunning French door entry can serve as office or gym, and the basement full bathroom features a steam shower. Large upstairs master with Fireplace, sitting area, Jacuzzi bath, double vanity and 2 HUGE walk-in closets(one is cedar). Bedroom 2 has private bath, tub shower. Bedroom 3 & 4 share Jack & Jill bath. All bedrooms have walk-in closets. Large yard and patio off the kitchen. 3 Car garage.
- Type:
- Single Family
- Sq.Ft.:
- 4,184
- Status:
- Active
- Beds:
- 4
- Lot size:
- 0.35 Acres
- Year built:
- 1992
- Baths:
- 5.00
- MLS#:
- 2516118
- Subdivision:
- Wilshire
ADDITIONAL INFORMATION
Located in the heart of Leawood, this beautiful 2 story is ready for you to call it home! Situated in highly coveted Wilshire on a double cul-de-sac this home offers 4 bedrooms, 3.2 bathrooms, and just over 4,100 sq ft of living space. Step inside and be greeted by an open floor plan perfect for everyday living and entertaining. Main floor has loads of natural light, newer carpet and offers formal living, dining, office/sitting room, hearth room, and a lovely eat-in kitchen. Bright and airy kitchen has granite countertops, stainless steel appliances, subway tile, and pantry. Laundry/mud room is conveniently located right off the 3-car garage. Spacious primary suite has double vanity, whirlpool tub, shower, and walk-in closet. 3 additional bedrooms on the 2nd floor with great closet space, one with a full bath and the others share a Jack & Jill bath. Fantastic finished lower level perfect for a game room, home theater, or play area, and plenty of storage space. Walk straight out to enjoy the patio and large yard. Wonderful neighborhood amenities include pool, tennis/pickleball courts. Prime location right around the corner from Mission Trail Elementary, close to shops, restaurants, grocery, and highway access. Don't miss your chance to make it yours!
$1,075,000
3300 W 130th Street Leawood, KS 66209
- Type:
- Single Family
- Sq.Ft.:
- 5,496
- Status:
- Active
- Beds:
- 4
- Lot size:
- 0.36 Acres
- Year built:
- 1987
- Baths:
- 5.00
- MLS#:
- 2515610
- Subdivision:
- Waterford
ADDITIONAL INFORMATION
CHARM MEETS SOPHISTICATION IN THIS TOP-TO-BOTTOM REMODEL IN COVETED WATERFORD SUBDIVISION. WITH A BLEND OF TRADITIONAL AND MODERN ELEMENTS, THIS HOME HAS A WARM, INVITING, AND TIMELESS FEEL. STEP INTO A WORLD OF WARMTH AND COMFORT AS YOU ENTER THE FOYER WITH VAULTED CEILINGS & GORGEOUS LIGHT FIXTURE. LARGE OFFICE WITH FRENCH DOORS AND DINING ROOM ON MAIN FLOOR LEAD TO A BEAUTIFUL GREAT ROOM WITH FIREPLACE AND EXQUISITE WET BAR. NEWLY FINISHED HARDWOOD FLOORS THROUGHOUT. FABULOUS CHEF'S KITCHEN WITH HONED GRANITE, TOP-OF-THE-LINE APPLIANCES, DOUBLE OVENS, DUAL FUEL RANGE & EXHAUST HOOD PLUS NEWLY ADDED BUTLER'S PANTRY! SUN-SOAKED HEARTH ROOM WITH LOOKS OUT A WALL OF WINDOWS TO LANDSCAPED BACKYARD OASIS. WALK OUT THE KITCHEN TO NEWER DECK/PATIO AND EMBRACE THE TRANQUILITY OF YOUR OWN PRIVATE RETREAT. 4 SPACIOUS BEDROOMS UPSTAIRS WITH REMODELED BATHROOMS AND NEWLY-ADDED SECOND FLOOR LAUNDRY ROOM. PRIMARY BEDROOM BOASTS A HUGE CLOSET AND SPA-LIKE BATHROOM WITH HEATED FLOORS. FINISHED BASEMENT WITH CUSTOM BUILT-IN CABINETRY, LOADS OF REC & STORAGE SPACE PLUS NEWLY REMODELED BATHROOM. WITH A 3-CAR GARAGE PLUS TOP-NOTCH SCHOOL AND AMENITIES JUST A STON'ES THROW AWAY, THIS HOME OFFERS THE IDEAL BELND OF SUBURBAN LIVING AND URBAN ACCESSIBILITY. SEE LIST OF IMPROVEMENTS IN SUPPLEMENTS...YOUR DREAM HOME AWAITS!
- Type:
- Townhouse
- Sq.Ft.:
- 2,432
- Status:
- Active
- Beds:
- 2
- Lot size:
- 0.05 Acres
- Year built:
- 1979
- Baths:
- 3.00
- MLS#:
- 2515597
- Subdivision:
- Leawood South
ADDITIONAL INFORMATION
STUNNING AND SPACIOUS RANCH-STYLE TOWNHOUSE IN COVETED LEAWOOD SOUTH! SO MUCH NEW INCLUDING: NEW FURNACE & A/C INSTALLED IN SEPTEMBER, NEW ROOF & FRESH PAINT THROUGHOUT!!! GLEAMING HARDWOOD FLOORS IN KITCHEN & DINING/GREAT ROOM. OPEN KITCHEN WITH GORGEOUS WOOD CABINETS, PANTRY, STAINLESS STEEL APPLIANCES, UPDATED LIGHTING AND GRANITE COUNTERTOPS. LARGE DINING/GREAT ROOM WITH VAULTED CEILINGS, GORGEOUS FIREPLACE AND UPDATED WET BAR. BEAUTIFUL PRIVATE BACK PATIO WITH LOVELY LANDSCAPING HAS ACCESS OFF GREAT ROOM & PRIMARY BEDROOM. LARGE PRIMARY BEDROOM WITH SPA-LIKE BATH BOASTING DOUBLE VANITIES, NEWER SHOWER & LARGE WALK-IN CLOSET. MAIN FLOOR LAUNDRY IS A HUGE BONUS! SECOND BEDROOM ON MAIN FLOOR CAN ALSO BE THE PERFECT OFFICE. HUGE FINISHED LOWER LEVEL WITH LOADS OF REC SPACE, NEW FULL BATH ONLY 2 YEARS OLD, WET BAR AND TONS OF STORAGE SPACE. CHARMING FRONT COURTYARD PERFECT FOR RELAXING OR SHARING A MEAL. SPACIOUS 2-CAR GARAGE WITH EPOXY FLOOR. UPDATES GALORE IN THIS PRISTINE, 2432 SQ FT MAINTENANCE-PROVIDED TOWNHOME. THE COUNTRY CLUB OF LEAWOOD SITS JUST DOWN THE STREET AND OFFERS SOCIAL OR GOLF MEMBERSHIPS, AN 18-HOLE GOLF COURSE, GYM, RESTAURANT AND POOL AS WELL AS COMPETITIVE SUMMER SWIM AND DIVE TEAM. WITH A 2-CAR GARAGE PLUS TOP-NOTCH SCHOOLS AND AMENITIES JUST A STONE'S THROW AWAY, THIS HOME OFFERS THE IDEAL BELND OF SUBURBAN LIVING AND URBAN ACCESSIBILITY. ALL YOU HAVE TO DO IS MOVE IN!
- Type:
- Other
- Sq.Ft.:
- 2,434
- Status:
- Active
- Beds:
- 3
- Lot size:
- 0.12 Acres
- Year built:
- 2024
- Baths:
- 3.00
- MLS#:
- 2515797
- Subdivision:
- East Village Of Leawood
ADDITIONAL INFORMATION
Experience the epitome of modern living in this luxury twin villa currently at the framing stage. This stunning home features three spacious bedrooms, two full baths, and a convenient half bath, all thoughtfully designed across one and a half levels. The main level boasts a serene primary bedroom complete with a private office, perfect for work or relaxation. Upstairs, you’ll find two additional bedrooms sharing a well-appointed bath, offering comfort and privacy for family or guests.Designed with all the conveniences of Leawood, this villa showcases high-end upgrades that cater to today’s discerning homeowner. Don’t miss the chance to make this dream home yours! Ready for a Spring close!
- Type:
- Other
- Sq.Ft.:
- 2,458
- Status:
- Active
- Beds:
- 3
- Lot size:
- 0.12 Acres
- Year built:
- 2024
- Baths:
- 3.00
- MLS#:
- 2515839
- Subdivision:
- East Village Of Leawood
ADDITIONAL INFORMATION
Experience the epitome of modern living in this luxury twin villa currently at the framing stage. This stunning home features three spacious bedrooms, two full baths, and a convenient half bath, all thoughtfully designed across one and a half levels. The main level boasts a serene primary bedroom complete with a private office, perfect for work or relaxation. Upstairs, you’ll find two additional bedrooms sharing a well-appointed bath, offering comfort and privacy for family or guests.Designed with all the conveniences of Leawood, this villa showcases high-end upgrades that cater to today’s discerning homeowner. Don’t miss the chance to make this dream home yours! Ready for a Spring close!
- Type:
- Other
- Sq.Ft.:
- 2,458
- Status:
- Active
- Beds:
- 3
- Lot size:
- 0.12 Acres
- Year built:
- 2024
- Baths:
- 3.00
- MLS#:
- 2515816
- Subdivision:
- East Village Of Leawood
ADDITIONAL INFORMATION
Experience the epitome of modern living in this luxury twin villa currently at the framing stage. This stunning home features three spacious bedrooms, two full baths, and a convenient half bath, all thoughtfully designed across one and a half levels. The main level boasts a serene primary bedroom complete with a private office, perfect for work or relaxation. Upstairs, you’ll find two additional bedrooms sharing a well-appointed bath, offering comfort and privacy for family or guests.Designed with all the conveniences of Leawood, this villa showcases high-end upgrades that cater to today’s discerning homeowner. Don’t miss the chance to make this dream home yours! Ready for a Spring close!
- Type:
- Other
- Sq.Ft.:
- 2,458
- Status:
- Active
- Beds:
- 3
- Lot size:
- 0.12 Acres
- Year built:
- 2024
- Baths:
- 3.00
- MLS#:
- 2515401
- Subdivision:
- East Village Of Leawood
ADDITIONAL INFORMATION
Experience the epitome of modern living in this luxury twin villa currently at the framing stage. This stunning home features three spacious bedrooms, two full baths, and a convenient half bath, all thoughtfully designed across one and a half levels. The main level boasts a serene primary bedroom complete with a private office, perfect for work or relaxation. Upstairs, you’ll find two additional bedrooms sharing a well-appointed bath, offering comfort and privacy for family or guests.Designed with all the conveniences of Leawood, this villa showcases high-end upgrades that cater to today’s discerning homeowner. Don’t miss the chance to make this dream home yours! Ready for a Spring close!
- Type:
- Townhouse
- Sq.Ft.:
- 4,123
- Status:
- Active
- Beds:
- 4
- Lot size:
- 0.19 Acres
- Year built:
- 1988
- Baths:
- 5.00
- MLS#:
- 2514908
- Subdivision:
- Nottingham Down
ADDITIONAL INFORMATION
Luxurious Living at 12633 Glenwood St, Overland Park, KS 66209 Welcome to this stunning, fully remodeled residence that epitomizes modern elegance and comfort. Nestled in the charming Nottingham Down community, this home offers an exquisite blend of sophistication and warmth. Step inside to discover an expansive open floor plan, accentuated by soaring ceilings and an abundance of natural light. The gourmet kitchen boasts top-of-the-line stainless steel appliances, custom cabinetry, and endless counter space, perfect for culinary enthusiasts. Adjacent to the kitchen, the inviting living area features a high-end, cozy fireplace, creating an ideal setting for relaxing evenings. All the windows throughout the house are new!! Retreat to the master suite, a true sanctuary complete with a spa-like ensuite bathroom featuring a brand-new shower, dual vanities, and dual walk-in closets. Generously sized additional bedrooms with en-suite bathrooms offer comfort and privacy for family or guests. Notable features include a dedicated gym or hobby room, a built-in sauna or pet spa, an in-home movie theater, and a huge downstairs entertainment bar. Outside, the beautifully landscaped yard provides a tranquil escape, with a spacious patio and deck perfect for al fresco dining and entertaining. The location is unparalleled, offering easy access to local parks, shopping, and top-rated schools, along with HOA perks like lawn care. Experience the perfect blend of luxury and lifestyle at this remarkable property. Welcome home!
- Type:
- Single Family
- Sq.Ft.:
- 2,260
- Status:
- Active
- Beds:
- 3
- Lot size:
- 0.13 Acres
- Year built:
- 1987
- Baths:
- 4.00
- MLS#:
- 2514791
- Subdivision:
- Windemere Place
ADDITIONAL INFORMATION
Updated maintenance provided home in the heart of Overland Park is waiting for you to call it home! Updated kitchen is not only spacious but is well appointed with stainless steel appliances ready for you to enjoy. Inside walls have been freshly painted and ready for your finishing touches! This house is move in ready complete with a newer roof, newer hvac and many other practical updates throughout the property. Don’t miss the spacious finished basement and newly stained oversized deck! This one is sure to impress!
- Type:
- Single Family
- Sq.Ft.:
- 3,004
- Status:
- Active
- Beds:
- 4
- Lot size:
- 0.28 Acres
- Year built:
- 1975
- Baths:
- 4.00
- MLS#:
- 2514716
- Subdivision:
- Verona Gardens
ADDITIONAL INFORMATION
Awesome Remodel in Leawood in a great location close to Town Center and easy highway access! 2 master bedrooms! Wide open main level is an entertainer's dream! Brand new kitchen featuring slow close cabinets, quartz countertops, all new stainless appliances, huge island and beautiful hardwoods! This spacious home has 4 bedrooms upstairs with a 5th non-conforming bedroom in the basement! Home is located within the Award winning Blue Valley School District! Brand new AC, Furnace, & Water Heater! Truly a must see! Owner/ Agent
$650,000
13005 Meadow Lane Leawood, KS 66209
- Type:
- Single Family
- Sq.Ft.:
- 4,109
- Status:
- Active
- Beds:
- 4
- Lot size:
- 0.35 Acres
- Baths:
- 4.00
- MLS#:
- 2513854
- Subdivision:
- The Greenbrier Of Leawood
ADDITIONAL INFORMATION
Stunning 1 1/2 Story Home on Quiet Cul-de-Sac in Leawood Welcome to this beautiful and spacious 1 1/2 story home located on a serene cul-de-sac in the desirable Leawood area. This home offers the perfect blend of comfort and elegance, featuring an open floor plan and numerous updates throughout. The heart of the home is the eat-in kitchen, complete with hardwood floors and a cozy hearth room with a fireplace, creating a warm and inviting space for gathering. The main level also includes a large family room with a second fireplace, perfect for relaxing or entertaining. The formal dining room/living room combination is ideal for hosting dinners and special occasions. The main level boasts a spacious primary bedroom with newly carpeted floors and an en-suite bath that includes tiled flooring, double sinks, a separate shower, a jetted tub, and double walk-in closets. Upstairs, you'll find three additional bedrooms, each with large closets, and two full bathrooms, providing ample space for family or guests. Fresh interior paint throughout enhances the home's modern, move-in-ready appeal. The large, fenced backyard features a generous deck, perfect for outdoor dining and entertaining. Refrigerator, washer, and dryer are included, making your move-in even more seamless! The Finished Lower Level adds over 1200 sq ft to the already sizeable living experience. Don't miss this opportunity to make this beautiful Leawood home yours!
- Type:
- Single Family
- Sq.Ft.:
- 3,770
- Status:
- Active
- Beds:
- 4
- Lot size:
- 0.22 Acres
- Year built:
- 1987
- Baths:
- 4.00
- MLS#:
- 2513347
- Subdivision:
- Nottingham Down
ADDITIONAL INFORMATION
Come check out this house in the wonderful Blue Valley School District in Overland Park, KS! This home offers a 1 year platinum warranty American Home Shield covering roof leaks, HVAC, plumbing, electrical, essential systems and appliances, giving you confidence in your new home. - Neighborhood: Quiet, well-established neighborhood with mature trees and a strong sense of community. It has a peaceful suburban lifestyle with easy access to shopping, dining, and entertainment options in Overland Park. Close proximity to major highways for a convenient commute. - Schools: Located within walking distance to the high school and elementary school of the highly sought-after Blue Valley School District, offering top-rated schools in Kansas. - Walking Trails & Parks: Enjoy easy access to nearby walking trails and parks, providing a serene environment for outdoor activities. The nearby Indian Creek Trail is perfect for walking, jogging, or biking, offering picturesque views and a peaceful escape from daily life. - Roof & HVAC: Recent updates include a new roof (October 2024), offering peace of mind for years to come, and a 2-year-old HVAC system, ensuring efficient heating and cooling. - Additional Features: Spacious backyard with plenty of room for outdoor entertainment, gardening, or play. The home has plenty of large windows that bring in natural light. Great potential for customization with a finished basement and additional storage space. It comes with a home office, perfect for working from home! The appliances also come with the house (including washer, dryer, and refrigerator)! - Nearby Amenities: Convenient access to Town Center Plaza, Park Place, Prairie Fire and other shopping and dining hubs. Close to major employers, including Garmin and Sprint/ T-Mobile campuses.
- Type:
- Single Family
- Sq.Ft.:
- 4,689
- Status:
- Active
- Beds:
- 5
- Lot size:
- 0.37 Acres
- Year built:
- 1990
- Baths:
- 5.00
- MLS#:
- 2512414
- Subdivision:
- Cherry Creek
ADDITIONAL INFORMATION
Beautiful stone, stucco and brick Cherry Creek home with 3 finished levels including the walkout basement. 3 car garages, 2 fireplaces, granite counters and floors. Custom inlaid wood floors. Elegant European build chandeliers, stainless steel appliances. Hearth room and great room. Custom dog room with separate dog fencing. Wrought iron fence whole perimeter of lot. High efficiency furnace and air conditioning. Large master suite with 2 big closets and a sitting room. Big under deck storage. 4689 total sq ft counting finished walkout basement. Large beautiful lot has tons of privacy! Super nice playground set includes tree swings. Excellent camera suervellance and burglar/fire alarms systems with cellular communication. Driveway is level and recently painted. Drone shots and floor plan are towards end of the photos. Owner is brother to the listing agent.
$665,000
5045 W 127 Terrace Leawood, KS 66209
- Type:
- Single Family
- Sq.Ft.:
- 3,930
- Status:
- Active
- Beds:
- 4
- Lot size:
- 0.21 Acres
- Year built:
- 1992
- Baths:
- 5.00
- MLS#:
- 2512661
- Subdivision:
- Highlands Of Leawood
ADDITIONAL INFORMATION
Just in time for the holidays! Beautifully landscaped, updated, 2 story, like new home in highly sought after Highlands of Leawood in Blue Valley school district. This home truly mixes modern and traditional all in one! It sits on a quiet cul-de-sac with a large common area/greenspace adjacent to the property. The custom entry door opens to a spacious and welcoming floorplan leading to the hearth kitchen, that is ideal for those who enjoy cooking while entertaining watching the Chiefs. There's a separate dining room, a great room, as well as a formal living room. The natural hardwood flooring is sure to get your attention throughout this gorgeous home. The recently updated lower level has a family room, and non-conforming bedroom with a full bath As a bonus, the private patio area is perfect for that first cup of coffee! Sellers are very meticulous and have made this 4 bed/4.5 bath home "move in ready"!
- Type:
- Single Family
- Sq.Ft.:
- 4,105
- Status:
- Active
- Beds:
- 4
- Lot size:
- 0.35 Acres
- Year built:
- 1980
- Baths:
- 5.00
- MLS#:
- 2512585
- Subdivision:
- Hunters Ridge
ADDITIONAL INFORMATION
Located in the highly sought after Hunters Ridge community, this stunning Leawood home offers everything you've been looking for; top-rated schools, a fantastic location, all thoughtfully designed and built by Saul Ellis. The main floor primary suite provides comfort and privacy, while the heart of the home features an open kitchen that flows seamlessly into the inviting hearth room, perfect for gatherings. A formal dining room adds a touch of elegance for special occasions. Upstairs, you'll find three spacious bedrooms, one with a private en suite. The finished basement includes a full den and playroom, offering extra space for relaxation, work, or entertainment. Outside, the fully fenced yard provides privacy and the perfect spot for outdoor enjoyment. Don't miss the chance to make this beautiful home yours!
- Type:
- Condo
- Sq.Ft.:
- 2,777
- Status:
- Active
- Beds:
- 2
- Lot size:
- 0.06 Acres
- Year built:
- 2007
- Baths:
- 3.00
- MLS#:
- 2512594
- Subdivision:
- Parkway 133
ADDITIONAL INFORMATION
Penthouse dream for under $1 million!!!! This 2024 REMODELED unit offers the estate feeling & total quality. At the entry you are presented with a neutral lobby to welcome you home. You can enter your penthouse through a private elevator access or a stately front door. The entry of this unit is a showstopper with fresh lighting (2024), to stunning rich wood floors and neutral paint (2024). The kitchen, freshly remodeled in October 2024, offers Taj Mahal top of the line quartz & surrounding neutral quartz, fresh backsplash tile, new sink, new faucet & fresh paint finished off the already stunning cabinetry. The kitchen also offers a spacious walk-in pantry outfitted with custom shelving & pull-out wire baskets. Don't miss the gas stove, top of the line appliances & open concept to the living & dining room. The living room is light & bright with fresh paint (2024) wet bar with new quartz, sink and faucet (2024) and beverage fridge. The fireplace is adorned by crisp built-ins. The wall of sliding doors with custom window treatments gives you the ability to bring the outside in with your stately covered walkout patio overlooking the pond. Don't miss the study as well that is great for any needed flex space with updated lighting and fresh paint (2024). The master suite offers fresh paint and a new ceiling fan in 2024, plantation shutters with an ensuite master bathroom fit for a king. The master bath offers double vanities with custom cabinetry, soaker tub, walk-in shower and water closet. The upgraded master closet was customized for all your needs. Just off the closet is the laundry room with washer & dryer that stay, extra cabinets & tile floors. The 2nd master suite is also spacious offering fresh paint, plantation shutters, ensuite bath with walk-in shower, new mirror and large walk-in closet. So many new remodels to this stunning penthouse, you won't want to miss! Huge storage room located right next to your 2 reserved parking spots steps from the elevator!
$1,295,000
12204 Catalina Street Leawood, KS 66209
- Type:
- Single Family
- Sq.Ft.:
- 3,737
- Status:
- Active
- Beds:
- 6
- Lot size:
- 0.78 Acres
- Year built:
- 1985
- Baths:
- 5.00
- MLS#:
- 2510810
- Subdivision:
- Berkshire
ADDITIONAL INFORMATION
Welcome to 12204 Catalina Street, a bold modernized masterpiece in Leawood. This 6-bedroom, 4.5-bath home exudes style with a sleek open floor plan, and durable Brazilian hardwood floors. The gourmet kitchen is a chef's dream, featuring custom cabinetry, premium appliances, and an expansive island perfect for hosting. The primary suite offers a spa-like ensuite retreat, with a soaking tub, walk-in shower, his and her California closets, and double vanity. The loft level is designed for entertaining, complete with a wet bar, media room/office, and full bath. The lower level is a relaxing space with a wine cellar, and walkout access to the meticulously landscaped yard. Outside you can enjoy any of three decks, beautiful tile patio, or take the rock stairs down to your own private fire pit area or access to the neighborhood walking trail. Every inch of this home speaks to luxury and elevated living, with smart home technology, heated driveway, sprinkler system, and new composite roof with a lifetime warranty, and high-end finishes throughout.
 |
| The information displayed on this page is confidential, proprietary, and copyrighted information of Heartland Multiple Listing Service, Inc. (Heartland MLS). Copyright 2024, Heartland Multiple Listing Service, Inc. Heartland MLS and this broker do not make any warranty or representation concerning the timeliness or accuracy of the information displayed herein. In consideration for the receipt of the information on this page, the recipient agrees to use the information solely for the private non-commercial purpose of identifying a property in which the recipient has a good faith interest in acquiring. The properties displayed on this website may not be all of the properties in the Heartland MLS database compilation, or all of the properties listed with other brokers participating in the Heartland MLS IDX program. Detailed information about the properties displayed on this website includes the name of the listing company. Heartland MLS Terms of Use |
