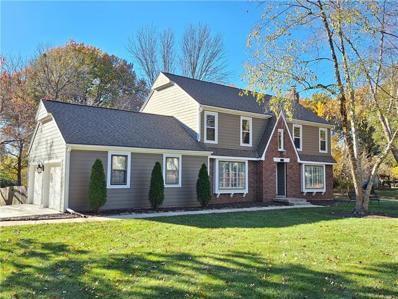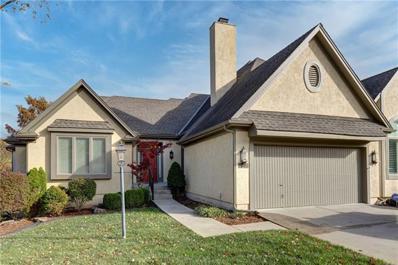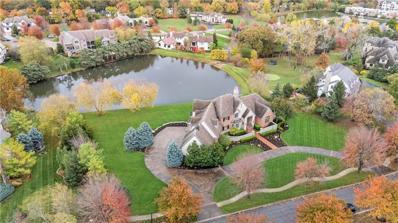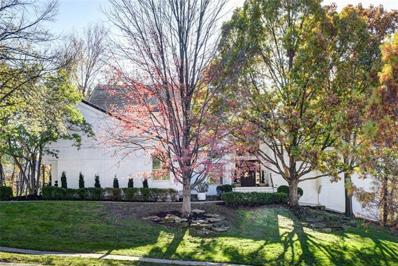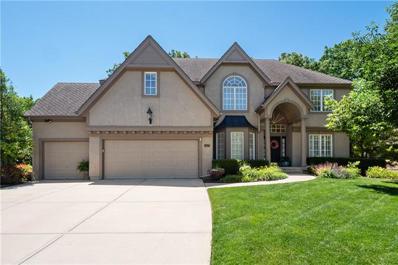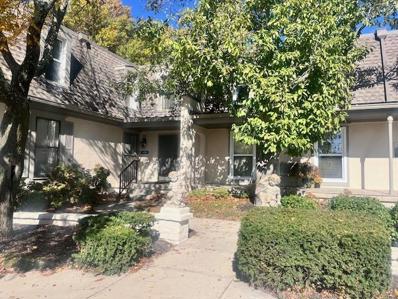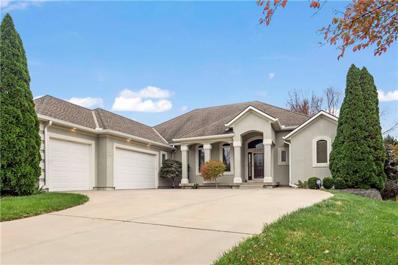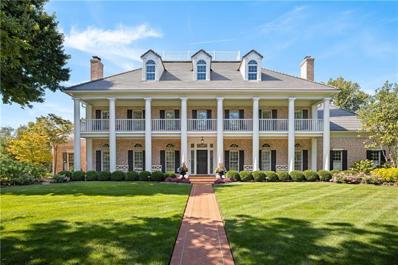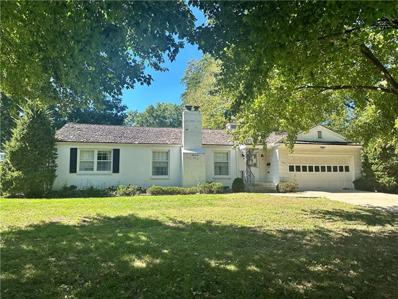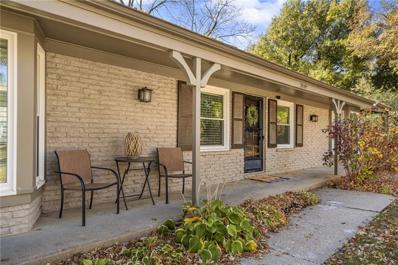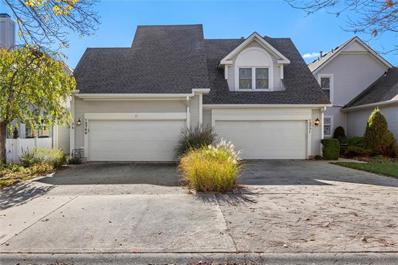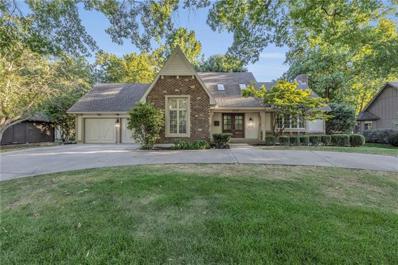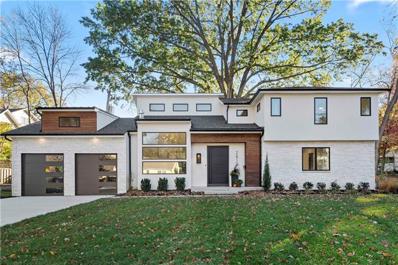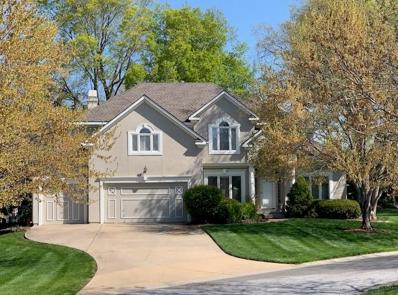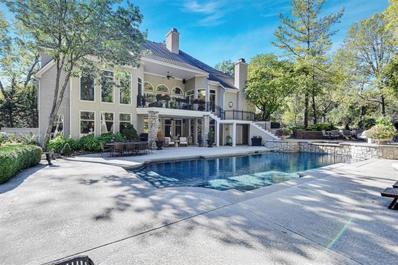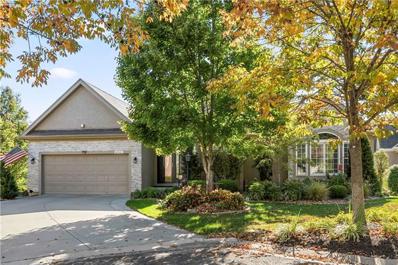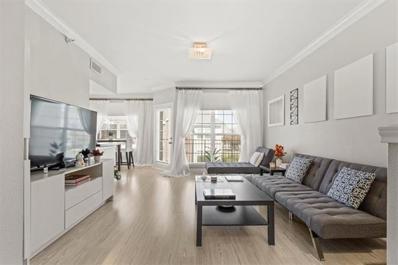Leawood KS Homes for Sale
- Type:
- Single Family
- Sq.Ft.:
- 3,125
- Status:
- NEW LISTING
- Beds:
- 4
- Lot size:
- 0.49 Acres
- Year built:
- 1973
- Baths:
- 3.00
- MLS#:
- 2519133
- Subdivision:
- Leawood South
ADDITIONAL INFORMATION
This stately 2 story on the corner of High Drive and Sagamore Road sits on a half acre lot and is an easy 9 iron from Country Club of Leawood Golf Course. Sagamore Road is shaded year round with large, beautiful trees. A short walk gets you to the golf course clubhouse, Geser Park, grocery shopping and many fine restaurants. The home sits on a half acre lot with many mature trees and bushes. Newer driveway and sidewalk provide access to the side entry garage with epoxy floor coat. The back yard is shaded and secure with wood fence surrounding. The home is laid out for an active family. Large family room and sun room flow easily through the kitchen and entry. A formal dining/living room lies between the entry and kitchen. The finished basement is spacious and easy to use for sleep overs or a dude shack. All 4 bedrooms are upstairs along with 2 full baths. A half bath is just off the kitchen for convenience. This home is built to last and only needs a few of your personal touches to make it your very own. Exterior siding is concrete composite and it is tough as nails. Homes in this area are in demand and usually don't last long on the market. Come see the potential it holds for you.
$590,000
12707 Cedar Street Leawood, KS 66209
- Type:
- Other
- Sq.Ft.:
- 3,150
- Status:
- NEW LISTING
- Beds:
- 3
- Lot size:
- 0.14 Acres
- Year built:
- 1993
- Baths:
- 3.00
- MLS#:
- 2518898
- Subdivision:
- Normandy Place
ADDITIONAL INFORMATION
This very open floor plan is located on a quiet Cul-de-sac with beautiful views of the creek. Spacious white kitchen with granite counters, SS appliances and a cozy breakfast area featuring a gas log fireplace. Oversized dining room and great room with a fireplace and wet bar. The owners suite offers high ceilings, plantation shutters and deck access. Beautiful update bathroom features marble vanities and a large walk-in closet. Main floor 2nd bedroom or office has high ceilings and a full bath.The finished walk-out lower-level features a huge 3rd bedroom, full bathroom, family room with a gas fireplace and game room with a beautiful wet bar and granite tops. Conveniently located between Town Center and Prairiefire.
$1,350,000
2019 W 81st Terrace Leawood, KS 66206
- Type:
- Single Family
- Sq.Ft.:
- 3,826
- Status:
- NEW LISTING
- Beds:
- 4
- Lot size:
- 0.4 Acres
- Year built:
- 1964
- Baths:
- 5.00
- MLS#:
- 2518828
- Subdivision:
- Leawood
ADDITIONAL INFORMATION
REMARKABLE REMODELED RANCH IN LEAWOOD! Elegance meets function from the moment you enter as the attention to detail stands out. GORGEOUS Engineered Wood Floors, Vaulted Ceilings, Tons of Natural Light and Open Floor Plan. Timeless Kitchen that is sure to please with quartz countertops, waterfall eat-in central island, high end stainless steel appliances including gas cooktop, built-in double oven and walk-in pantry with built-ins! Cozy up to the Fireplace in the Spacious Great Room. Main level Family Room with Granite Topped Wet Bar provides multiple entertaining areas! Amazing Primary Suite showcases vaulted ceiling, walk-in closet with convenient washer/dryer hook-ups, en-suite with dual vanity, soaking tub and walk-in shower! 2nd Bedroom also has a private en-suite. Full finished basement supplies even more living space with 2nd Family Room including built-ins and 2nd wet bar, 3rd bedroom with built-ins could be used as on office or craft room, 4th bedroom, 3rd full bath, 2nd half bath and 2nd laundry room! Enjoy the outdoors on the HUGE Patio with multiple access points. ALL of this in a Fantastic Location just minutes to schools, all the dining and shopping at Corinth Square and major highway access! WELCOME HOME!
$4,995,000
10413 Howe Lane Leawood, KS 66206
- Type:
- Single Family
- Sq.Ft.:
- 7,520
- Status:
- NEW LISTING
- Beds:
- 5
- Lot size:
- 1.82 Acres
- Year built:
- 2005
- Baths:
- 7.00
- MLS#:
- 2518839
- Subdivision:
- Mission Farms
ADDITIONAL INFORMATION
This stunning home, set on a picturesque lakefront lot in Mission Farms, is a truly rare find. Originally built in 2007 by Rick Standard and meticulously renovated over recent years, this 5-bedroom, 5.2-bath residence offers a distinctive custom lifestyle across more than 7,500 square feet and three expansive levels. Nestled on a pristine and private 1.82-acre lot, this property combines luxury with tranquility in an exceptional setting. Purchased in 2015 by the current owners, this home received a monumental 18-month update. Improvements included room re-design, paint, flooring, light fixtures, marble countertops, cabinetry and much more...an amazing remodel that makes the home show like new. Some other great features include a concrete roof, a four-car garage, sauna, large pantry, two private offices (one on the main floor and one on the lower level) a walk out basement that is light and bright with a bar, keg fridge and wine room. There’s also a “snack bar” room/area for entertaining and lots of quality storage space.
$1,600,000
2913 W 112th Street Leawood, KS 66211
- Type:
- Single Family
- Sq.Ft.:
- 6,150
- Status:
- Active
- Beds:
- 5
- Lot size:
- 0.72 Acres
- Year built:
- 1997
- Baths:
- 8.00
- MLS#:
- 2518420
- Subdivision:
- Hallbrook
ADDITIONAL INFORMATION
Inspired by the principles of Feng Shui, this exquisite 5-bed, 6.2-bath home offers 6,150 sqft of a timeless floorplan paired with modern elegance. Set on a serene, nearly 3/4-acre lot on a private cul-de-sac in the esteemed Hallbrook community, this 1.5-story home captivates with its thoughtfully designed spaces. Enter through the impressive foyer, leading to refined living areas graced by window walls & soaring ceilings. The gourmet kitchen is an entertainer’s dream, showcasing sleek cabinetry, high-end appliances, granite countertops, stunning marble center island, grand serving buffet, and spacious walk-in pantry. It flows effortlessly into the inviting hearth room, complete with a cozy fireplace & scenic views. The primary suite features a spa-like en-suite, office, walk-in closet, and a secluded deck—perfect for morning coffee with breathtaking surroundings. Every floor provides distinct areas for intimate gatherings or entertaining, from the elegant dining room & chic rec room to the welcoming upstairs loft. Each secondary bedroom is thoughtfully designed with a full en-suite & walk-in closet, ensuring comfort & privacy. The lower level is a true sanctuary, detailing a spacious rec room with a gorgeous fireplace & wet bar—perfect for hosting or unwinding in style. Additional flexible spaces provide options for a home office, fitness room, or guest quarters, all illuminated by natural light & framed by views of the surrounding landscape. Custom built-ins add storage options while the open layout creates a seamless flow. Step outside to embrace the serenity of the secluded yard with multiple living spaces, adding another layer of tranquility to this luxurious retreat. Additional highlights include upgraded AC & furnaces, water softener, tankless water heater, durable tile roof, and a study room for the little ones. This architecturally remarkable home offers an unparalleled experience of luxury living in one of Kansas City's most sought-after neighborhoods.
- Type:
- Single Family
- Sq.Ft.:
- 3,994
- Status:
- Active
- Beds:
- 5
- Lot size:
- 0.3 Acres
- Year built:
- 1982
- Baths:
- 5.00
- MLS#:
- 2518880
- Subdivision:
- Oxford Hills
ADDITIONAL INFORMATION
Amazing single family or multi-generational home located in Leawood KS not far from the Town Center area with convenient access to shopping schools’ highways was more! The spacious primary suite offers a large walk in closet and full primary bath with dual vanities, soaking tub, and shower. You’ll love the sitting room, formal dining area, spacious kitchen with eat in area, recipe desk, pantry, and peninsula with convenient seating for four. The large great room offers a beautiful wet bar and beautiful built-ins. The second floor offers 3 more spacious bedrooms all with access to a bathroom, all with walk-in closets and there's a bonus area with extra storage space in the attic. The lower level offers an additional room with dual closets and extra storage space, Large great room area with wet bar and Fireplace and additional unfinished area for your hobby room. The basement walks out to a beautiful patio. There is a new deck over the patio off the kitchen and living room area. The backyard is fenced and offers a wonderful opportunity for you to develop a backyard oasis. Hurry before it's gone!
- Type:
- Single Family
- Sq.Ft.:
- 4,812
- Status:
- Active
- Beds:
- 5
- Lot size:
- 0.36 Acres
- Year built:
- 1999
- Baths:
- 5.00
- MLS#:
- 2518715
- Subdivision:
- Iron Horse Estates
ADDITIONAL INFORMATION
BEST VALUE IN LEAWOOD UPDATED 2 STORY HOME in BV school district ready to move in. 5BR 4.5 baths. FRESH PAINT, BEAUTIFUL HARDWOODS , finished lower level, large, fenced yard and walking distance to Iron Horse golf course, neighborhood pool and Sunrise point elementary. Located just three houses down from Iron Horse public golf course, par 3 course, and putting greens, it's also within walking distance to the neighborhood pool. Built by Lambie Geer, it features an open floor plan with front-to-back stairs and approximately 4,812 sq. ft. of finished living space. Enjoy high ceilings across all three levels, new light fixtures, ceiling fans, hardwood floors throughout the main level, and fresh neutral paint colors with white trim. The updated primary suite includes a large sitting area, a completely renovated bath with an oversized shower, a whirlpool tub, a double vanity, new countertops, sinks, faucets, and a spacious walk-in closet. The guest bedroom has an en-suite bath, while the other two bedrooms share a Hollywood-style bathroom. All upstairs bedrooms feature new faucets, newer carpet, and walk-in closets. The finished lower level offers a fifth bedroom or office, a full bath with a shower, a large entertainment area perfect for movie nights, and a rec room big enough for a pool table, ping pong, and more. Outside, the backyard features a metal fence, lush landscaping, and an oversized patio. With no homes behind, you'll enjoy privacy and plenty of space for kids to play or dogs to run. The property backs to undeveloped greenspace, ensuring no future construction. Ready to move in before BV schools start.
- Type:
- Condo
- Sq.Ft.:
- 1,284
- Status:
- Active
- Beds:
- 2
- Lot size:
- 0.68 Acres
- Year built:
- 1974
- Baths:
- 2.00
- MLS#:
- 2517910
- Subdivision:
- The Tuileries
ADDITIONAL INFORMATION
Spacious 2 Bed 2 Bath Maintenance Provided Condo in the Highly Sought-After Community of the Tuileries. Garden Level-Ranch Plan includes French doors open up patio overlooking the beautifully landscaped greenspace. Recent updates include kitchen (2019) and bath remodel (2023) along with all new Exterior Windows and Doors (2021). HOA includes: Gas, Water, Trash, Clubhouse, Salt-Water Pool, Library, Well-Equipped Fitness Room, Yard Maintenance, Sprinkler System, Snow Removal & Building Maintenance along with blanket policy for fire and hazard insurance. In unit laundry- Washer& Dryer STAY! Convenient Covered Parking/Carport. This location offers easy access to dining, shopping, entertainment.
$820,000
5081 W 150 Place Leawood, KS 66224
- Type:
- Single Family
- Sq.Ft.:
- 4,094
- Status:
- Active
- Beds:
- 4
- Lot size:
- 0.59 Acres
- Year built:
- 2003
- Baths:
- 4.00
- MLS#:
- 2517794
- Subdivision:
- Whitehorse
ADDITIONAL INFORMATION
RARE FIND!! EXCEPTIONAL CUSTOM-BUILT HOME IN LEAWOOD'S WHITEHORSE SUBDIVISION. HARD TO FIND RANCH WITH 2 LARGE BEDROOMS ON THE MAIN LEVEL THAT INCLUDE WALK IN CLOSETS AND PRIVATE BATHROOMS. Grand entrance welcomes you with soaring 11 FT ceilings. There is a large family room featuring cozy fireplace and dining room with wood floors. Calling all Chef's to this amazing kitchen that includes Thermador gas stove, granite counters, warming drawer, ice makers, bar area, stainless appliances, and huge walk in pantry. Primary bedroom with private bathroom with double vanity, walk in tub, walk in shower and walk in closet. 2nd primary bedroom walks out to screened in patio! Don't miss the lower level with 2nd wet bar, huge great room, media/game room, 2 additional bedrooms and full bathroom. Enjoy the private fenced yard on the patio or enclosed patio, great for enjoying your morning coffee. Close to everything, shopping, restaurants and highways! Hurry in! This is one of a kind!! HURRY IN!!
$2,875,000
11712 Brookwood Avenue Leawood, KS 66211
- Type:
- Single Family
- Sq.Ft.:
- 9,371
- Status:
- Active
- Beds:
- 5
- Lot size:
- 0.57 Acres
- Year built:
- 1990
- Baths:
- 8.00
- MLS#:
- 2517958
- Subdivision:
- Hallbrook
ADDITIONAL INFORMATION
One of Hallbrook’s landmark homes offers rare 3 stories with 9,317 sq feet of living, 5 bedrooms, 6 full and 2 half baths with stunning curb appeal. Enter this gorgeous brick colonial into the 2-story foyer with its grand double staircases. This splendid home is open and bright and is in impeccable condition. Built by Rick Standard, this home has amazing craftsmanship and details throughout. Updated kitchen with large marble island, double dishwashers, and new appliances include double ovens, gas cooktop with downdraft, ice maker, microwave, and warming drawer. The breakfast area looks out onto the stunning and private backyard with a beautiful pergola and gunite pool. The home rests on just over a half of an acre lot that is magnifically landscaped. The stately cherry wood library is gorgeous and has its own wet bar and built-in bookshelves. Plantation shutters throughout and hardwood floors throughout the first and second floor. 4 fireplaces: living room, dining room, formal sitting room and master sitting room. Every bedroom has a private bath and walk-in closet. Both 2nd and 3rd floors offer back staircases. Additional living space on 3rd floor has a large walk-in cedar closet and easy walk-in access to the attic, owners added a door to widow’s walk for easy maintenance. Finished basement with full bathroom, exercise room and 2 other entertainment rooms, and tons of storage. Newer tile roof, all HVAC has been updated by current owners, central vac, and so many more features. Even the garage is impeccable with its sealed floors and built-in cabinets. This coveted home is great for both everyday living and entertaining. Home is located in the award-winning Blue Valley school district and is close to shops and highway.
$529,950
8720 High Drive Leawood, KS 66206
- Type:
- Single Family
- Sq.Ft.:
- 1,321
- Status:
- Active
- Beds:
- 2
- Lot size:
- 0.38 Acres
- Year built:
- 1949
- Baths:
- 1.00
- MLS#:
- 2517319
- Subdivision:
- Leawood
ADDITIONAL INFORMATION
House/lot is on a great street in Old Leawood. Remodel completely or tear down and build your dream house. Remodels and new builds on the block. Seller is selling house in its present condition. Lot dimensions are 100x178.43x85x177.65
- Type:
- Single Family
- Sq.Ft.:
- 2,099
- Status:
- Active
- Beds:
- 3
- Lot size:
- 0.26 Acres
- Year built:
- 1957
- Baths:
- 3.00
- MLS#:
- 2517320
- Subdivision:
- Bright Water
ADDITIONAL INFORMATION
*Price Improvement on this incredible Leawood Ranch home* Location, location, location! Discover this spectacular 3-bed, 3-bath ranch in the highly desirable Brightwater neighborhood. With an open, spacious floor plan drenched in natural light, this home features an updated chef's kitchen and a great room that opens to a large, lovely deck—an entertainer's dream! The finished lower level includes a generous rec room, an additional bedroom, a full bath, and a home office. This prime area offers top-rated schools and is just minutes from Ward Parkway Mall, Prairie Village, Waldo, Brookside, and countless restaurants and shops. Don’t miss this incredible opportunity!
- Type:
- Townhouse
- Sq.Ft.:
- 2,012
- Status:
- Active
- Beds:
- 2
- Lot size:
- 0.07 Acres
- Year built:
- 1990
- Baths:
- 4.00
- MLS#:
- 2517142
- Subdivision:
- Leawood Falls
ADDITIONAL INFORMATION
Welcome home to this beautiful Townhouse. So much to offer you. Main floor features a wonderful kitchen with an eating area, formal dining/living room and a half bathroom. Upstairs are two large ensuites with amazing closet and storage space, 2 full bathrooms, laundry and a loft area. Fully finished walkout basement features another full bathroom, wet bar, family room, storage and more. HVAC is under 2 years old. Roof is newer. This home backs to the pond for peaceful evenings on your porch or covered patio. HOA takes care of so much for you.
$599,000
12602 Ensley Lane Leawood, KS 66209
- Type:
- Single Family
- Sq.Ft.:
- 3,445
- Status:
- Active
- Beds:
- 4
- Lot size:
- 0.35 Acres
- Year built:
- 1970
- Baths:
- 4.00
- MLS#:
- 2517023
- Subdivision:
- Leawood South
ADDITIONAL INFORMATION
Sellers are ready for an offer! Don't miss this charming home in the heart of highly sought-after Leawood South golf course community. Beautiful 1.5-story nestled on treed cul-de-sac. As you step inside, you'll be captivated by the sunken living room, where 12-foot ceilings soar above, creating an airy and open ambiance. The focal point of the space is a stacked stone fireplace, perfect for cozying up on cool fall evenings. Hickory hardwood and BRAND NEW carpeting add warmth and timeless beauty to the home. The kitchen seamlessly flows into the living and dining areas, making it ideal for both entertaining and everyday living. Built-in seating, granite countertops and stainless appliances offer many modern conveniences. The newly refinished deck just off the living space and primary bedroom provides an expansive outdoor retreat. The primary suite offers a spa-like experience with granite counters, double vanity, and a spacious walk-in marble shower. First floor room with built-ins makes a great office, playroom or bedroom. Second floor bedrooms are generously sized. Don't miss the large unfinished attic space with room for expansion. Walk out basement with spacious family room and bonus gym or office space.
$840,000
3217 W 83rd Street Leawood, KS 66206
- Type:
- Single Family
- Sq.Ft.:
- 3,582
- Status:
- Active
- Beds:
- 4
- Lot size:
- 0.3 Acres
- Year built:
- 1975
- Baths:
- 5.00
- MLS#:
- 2516314
- Subdivision:
- The Cloisters
ADDITIONAL INFORMATION
FALL HEAD OVER HEELS FOR THIS GORGEOUS 1.5 STORY REMODEL IN MAINTENANCE PROVIDED CLOISTERS! THIS ONE HAS IT ALL!!! Beautiful Wide Plank Engineered Hardwood Floors throughout Main Level! Spacious Vaulted Great Room has fireplace to cozy up to on those fall nights and built-ins! CUSTOM DESIGNER KITCHEN showcases large waterfall quartz eat-in island, plenty of soft close cabinets, pantry, stainless steel high end appliances including gas cooktop, electric oven and under counter microwave drawer! Kitchen opens to dining area. ADA Compliant first floor primary including primary en-suite bath with washer/dryer hook-ups in ADA compliant walk-in primary closet! Convenient half bath for guests completes this level. Second Primary Bedroom has dual vanity, large walk-in shower and soaking tub. BONUS: extra large walk-in closet has its own laundry hook-ups as well! 3rd bedroom and 3rd full bath complete this level. FULL FINISHED BASEMENT includes Family Room with additional Fireplace, Rec Room Area, 4th bedroom and 4th full bath. Still unfinished space for extra storage. No detail is overlooked on this home! Access and parking is a breeze with the circle driveway! Fantastic location just minutes to Corinth Square shops, restaurants and short walk to Corinth Elementary School. HOA fees cover lawn maintenance, sprinklers, curbside recycling, trash pickup, and management. AGENT/OWNER
$1,379,900
2619 W 92 Street Leawood, KS 66206
- Type:
- Single Family
- Sq.Ft.:
- 4,180
- Status:
- Active
- Beds:
- 5
- Lot size:
- 0.41 Acres
- Year built:
- 1954
- Baths:
- 5.00
- MLS#:
- 2515729
- Subdivision:
- Leawood
ADDITIONAL INFORMATION
Welcome to this stunning, fully renovated home in sought-after Old Leawood. From the moment you enter through the custom iron front door, the attention to detail is evident. The main floor features a cozy family room with white oak floors and a fireplace, a luxurious primary suite with a beautifully designed en-suite bath and walk-in closet, and a second bedroom ideal for an office or nursery. The expanded eat-in kitchen boasts vaulted ceilings, high-end appliances, and a spacious quartz waterfall island with matching countertops and backsplash. A coffee bar, laundry, and mudroom are conveniently located off the oversized two-car garage. Custom iron railings guide you to the newly added second floor, where two additional bedrooms each offer their own en-suite bathrooms. A bonus room above the garage completes the upper level. The lower level includes a second family room, wet bar, guest room, and bathroom. Situated on a tree-lined street with a large backyard perfect for a pool, this home is filled with custom touches and exceptional finishes. Don’t miss the chance to tour this beautiful home!
- Type:
- Single Family
- Sq.Ft.:
- 4,563
- Status:
- Active
- Beds:
- 4
- Lot size:
- 0.34 Acres
- Year built:
- 1992
- Baths:
- 5.00
- MLS#:
- 2516122
- Subdivision:
- Wilshire
ADDITIONAL INFORMATION
Welcome to this Parade of Homes winning design situated on a charming cul-de-sac in Wilshire, walking distance from Mission Trails elementary school. This Leawood home offers sophisticated style, with a dramatic 2 story entry, sweeping staircase, and custom Faux marble entry walls and pillars. Main floor has Gorgeous hardwoods and plantation shutters. The huge eat-in kitchen with Hearth room, gas fireplace, and custom wood stained cabinets is the ultimate family gathering spot. Bonus room off the entry is perfect for Music room, study, library or office. Convenient main floor laundry room, just off the garage can gather the sports and snow clothes from a busy day. Tall windows grace the living room accented with Marble surround gas fireplace and wet bar. The lower level offers great entertainment space and versatility with another wet bar, oven, dishwasher, built in sound system and cabinets. The basement spare room with stunning French door entry can serve as office or gym, and the basement full bathroom features a steam shower. Large upstairs master with Fireplace, sitting area, Jacuzzi bath, double vanity and 2 HUGE walk-in closets(one is cedar). Bedroom 2 has private bath, tub shower. Bedroom 3 & 4 share Jack & Jill bath. All bedrooms have walk-in closets. Large yard and patio off the kitchen. 3 Car garage.
- Type:
- Single Family
- Sq.Ft.:
- 4,184
- Status:
- Active
- Beds:
- 4
- Lot size:
- 0.35 Acres
- Year built:
- 1992
- Baths:
- 5.00
- MLS#:
- 2516118
- Subdivision:
- Wilshire
ADDITIONAL INFORMATION
Located in the heart of Leawood, this beautiful 2 story is ready for you to call it home! Situated in highly coveted Wilshire on a double cul-de-sac this home offers 4 bedrooms, 3.2 bathrooms, and just over 4,100 sq ft of living space. Step inside and be greeted by an open floor plan perfect for everyday living and entertaining. Main floor has loads of natural light, newer carpet and offers formal living, dining, office/sitting room, hearth room, and a lovely eat-in kitchen. Bright and airy kitchen has granite countertops, stainless steel appliances, subway tile, and pantry. Laundry/mud room is conveniently located right off the 3-car garage. Spacious primary suite has double vanity, whirlpool tub, shower, and walk-in closet. 3 additional bedrooms on the 2nd floor with great closet space, one with a full bath and the others share a Jack & Jill bath. Fantastic finished lower level perfect for a game room, home theater, or play area, and plenty of storage space. Walk straight out to enjoy the patio and large yard. Wonderful neighborhood amenities include pool, tennis/pickleball courts. Prime location right around the corner from Mission Trail Elementary, close to shops, restaurants, grocery, and highway access. Don't miss your chance to make it yours!
$2,450,000
14001 Canterbury Street Leawood, KS 66224
- Type:
- Single Family
- Sq.Ft.:
- 6,738
- Status:
- Active
- Beds:
- 4
- Lot size:
- 2.43 Acres
- Year built:
- 1994
- Baths:
- 6.00
- MLS#:
- 2516043
- Subdivision:
- Welcreek Estates
ADDITIONAL INFORMATION
Prepare to be enchanted! This gorgeous private estate is nestled on 2.4 secluded acres at the end of a quiet cul-de-sac in the heart of Leawood. Enter into pristine hardwoods with a sweeping spiral stairway accented by the stunning new entry light fixture. The classic main level office is adorned by stately woodwork and a wall of built-in book shelves. The two-story Living Room offers a dramatic wall of French doors which allow you to step out to the Lanai and take in the breathtaking pool, spa and lushly landscaped yard. Come in from the Fall chill and cozy up by the Hearth Room fireplace or gather around the large Kitchen island. The recently remodeled Kitchen boasts marble & wood countertops. The chef in the family will be swept away by the two new Gaggenau ovens and new Bosch 800-series dishwasher. After dinner, retire to the large lower level Rec Room with sky-high ceilings and walkout to the pool deck for an evening drink. Create craft cocktails behind the pub-like bar as you watch your friends enjoy a game of pool, card game or watch the big game from the world's largest sectional. When it's time to check in for the night, head to the huge main level Primary Suite and look out to your gorgeous pool and property. The updated Primary Bath offers the perfect way to start & end your day. Family and guests will enjoy the large second level loft and Bedroom Suites. Looking to entertain or just enjoy quiet seclusion, this property offers it all. From the moment you drive over the bridge, you know you are someplace special.
$1,075,000
3300 W 130th Street Leawood, KS 66209
- Type:
- Single Family
- Sq.Ft.:
- 5,496
- Status:
- Active
- Beds:
- 4
- Lot size:
- 0.36 Acres
- Year built:
- 1987
- Baths:
- 5.00
- MLS#:
- 2515610
- Subdivision:
- Waterford
ADDITIONAL INFORMATION
CHARM MEETS SOPHISTICATION IN THIS TOP-TO-BOTTOM REMODEL IN COVETED WATERFORD SUBDIVISION. WITH A BLEND OF TRADITIONAL AND MODERN ELEMENTS, THIS HOME HAS A WARM, INVITING, AND TIMELESS FEEL. STEP INTO A WORLD OF WARMTH AND COMFORT AS YOU ENTER THE FOYER WITH VAULTED CEILINGS & GORGEOUS LIGHT FIXTURE. LARGE OFFICE WITH FRENCH DOORS AND DINING ROOM ON MAIN FLOOR LEAD TO A BEAUTIFUL GREAT ROOM WITH FIREPLACE AND EXQUISITE WET BAR. NEWLY FINISHED HARDWOOD FLOORS THROUGHOUT. FABULOUS CHEF'S KITCHEN WITH HONED GRANITE, TOP-OF-THE-LINE APPLIANCES, DOUBLE OVENS, DUAL FUEL RANGE & EXHAUST HOOD PLUS NEWLY ADDED BUTLER'S PANTRY! SUN-SOAKED HEARTH ROOM WITH LOOKS OUT A WALL OF WINDOWS TO LANDSCAPED BACKYARD OASIS. WALK OUT THE KITCHEN TO NEWER DECK/PATIO AND EMBRACE THE TRANQUILITY OF YOUR OWN PRIVATE RETREAT. 4 SPACIOUS BEDROOMS UPSTAIRS WITH REMODELED BATHROOMS AND NEWLY-ADDED SECOND FLOOR LAUNDRY ROOM. PRIMARY BEDROOM BOASTS A HUGE CLOSET AND SPA-LIKE BATHROOM WITH HEATED FLOORS. FINISHED BASEMENT WITH CUSTOM BUILT-IN CABINETRY, LOADS OF REC & STORAGE SPACE PLUS NEWLY REMODELED BATHROOM. WITH A 3-CAR GARAGE PLUS TOP-NOTCH SCHOOL AND AMENITIES JUST A STON'ES THROW AWAY, THIS HOME OFFERS THE IDEAL BELND OF SUBURBAN LIVING AND URBAN ACCESSIBILITY. SEE LIST OF IMPROVEMENTS IN SUPPLEMENTS...YOUR DREAM HOME AWAITS!
- Type:
- Townhouse
- Sq.Ft.:
- 2,432
- Status:
- Active
- Beds:
- 2
- Lot size:
- 0.05 Acres
- Year built:
- 1979
- Baths:
- 3.00
- MLS#:
- 2515597
- Subdivision:
- Leawood South
ADDITIONAL INFORMATION
STUNNING AND SPACIOUS RANCH-STYLE TOWNHOUSE IN COVETED LEAWOOD SOUTH! SO MUCH NEW INCLUDING: NEW FURNACE & A/C INSTALLED IN SEPTEMBER, NEW ROOF & FRESH PAINT THROUGHOUT!!! GLEAMING HARDWOOD FLOORS IN KITCHEN & DINING/GREAT ROOM. OPEN KITCHEN WITH GORGEOUS WOOD CABINETS, PANTRY, STAINLESS STEEL APPLIANCES, UPDATED LIGHTING AND GRANITE COUNTERTOPS. LARGE DINING/GREAT ROOM WITH VAULTED CEILINGS, GORGEOUS FIREPLACE AND UPDATED WET BAR. BEAUTIFUL PRIVATE BACK PATIO WITH LOVELY LANDSCAPING HAS ACCESS OFF GREAT ROOM & PRIMARY BEDROOM. LARGE PRIMARY BEDROOM WITH SPA-LIKE BATH BOASTING DOUBLE VANITIES, NEWER SHOWER & LARGE WALK-IN CLOSET. MAIN FLOOR LAUNDRY IS A HUGE BONUS! SECOND BEDROOM ON MAIN FLOOR CAN ALSO BE THE PERFECT OFFICE. HUGE FINISHED LOWER LEVEL WITH LOADS OF REC SPACE, NEW FULL BATH ONLY 2 YEARS OLD, WET BAR AND TONS OF STORAGE SPACE. CHARMING FRONT COURTYARD PERFECT FOR RELAXING OR SHARING A MEAL. SPACIOUS 2-CAR GARAGE WITH EPOXY FLOOR. UPDATES GALORE IN THIS PRISTINE, 2432 SQ FT MAINTENANCE-PROVIDED TOWNHOME. THE COUNTRY CLUB OF LEAWOOD SITS JUST DOWN THE STREET AND OFFERS SOCIAL OR GOLF MEMBERSHIPS, AN 18-HOLE GOLF COURSE, GYM, RESTAURANT AND POOL AS WELL AS COMPETITIVE SUMMER SWIM AND DIVE TEAM. WITH A 2-CAR GARAGE PLUS TOP-NOTCH SCHOOLS AND AMENITIES JUST A STONE'S THROW AWAY, THIS HOME OFFERS THE IDEAL BELND OF SUBURBAN LIVING AND URBAN ACCESSIBILITY. ALL YOU HAVE TO DO IS MOVE IN!
- Type:
- Other
- Sq.Ft.:
- 2,434
- Status:
- Active
- Beds:
- 3
- Lot size:
- 0.12 Acres
- Year built:
- 2024
- Baths:
- 3.00
- MLS#:
- 2515797
- Subdivision:
- East Village Of Leawood
ADDITIONAL INFORMATION
Experience the epitome of modern living in this luxury twin villa currently at the framing stage. This stunning home features three spacious bedrooms, two full baths, and a convenient half bath, all thoughtfully designed across one and a half levels. The main level boasts a serene primary bedroom complete with a private office, perfect for work or relaxation. Upstairs, you’ll find two additional bedrooms sharing a well-appointed bath, offering comfort and privacy for family or guests.Designed with all the conveniences of Leawood, this villa showcases high-end upgrades that cater to today’s discerning homeowner. Don’t miss the chance to make this dream home yours! Ready for a Spring close!
$595,000
14345 Manor Court Leawood, KS 66224
- Type:
- Other
- Sq.Ft.:
- 2,724
- Status:
- Active
- Beds:
- 3
- Lot size:
- 0.05 Acres
- Year built:
- 2006
- Baths:
- 3.00
- MLS#:
- 2515483
- Subdivision:
- Camden Woods
ADDITIONAL INFORMATION
If you are looking for a gorgeous Villa with incredible updates and a screened-in porch getaway, this is the one. Great open floor plan on a private cul-de-sac lot tucked away in Camden Woods of Leawood. Fantastic remodel will impress from the minute you walk in. Beautifully updated kitchen with quartz countertops, stainless steel appliances and center island. The kitchen and dining area open to the screened-in porch that feels as if you are in a private tree house. The great room is filled with natural light with floor to ceiling windows and beautiful gas fireplace. New paint and refinished floors create a very bright grand space for daily living and entertaining. Primary suite and 2nd bedroom on main level are both very fresh. The primary bedroom has dual closets that have abundant space and shower with dual heads. Iron spindles and designer carpet lead to the finished daylight lower level with rec room, wet bar, 3rd bedroom, full bath, plus large storage area. This space is great for a workshop or home hobbyist. A huge plus is the spacious lower level office! Large enough that a closet could be added to turn it into a fourth bedroom. HOA dues include trash, recycle, lawn care and snow removal along with Camden Woods neighborhood pool. True cement based stucco exterior with some stone accents. Prepare to be impressed with this move in ready home. Sellers are offering a $4,000 credit toward closing costs for new carpet with an acceptable offer.
- Type:
- Condo
- Sq.Ft.:
- 945
- Status:
- Active
- Beds:
- 1
- Lot size:
- 0.02 Acres
- Year built:
- 1996
- Baths:
- 1.00
- MLS#:
- 2515686
- Subdivision:
- Tomahawk Creek Condominiums
ADDITIONAL INFORMATION
Welcome to this beautifully updated condo in the heart of Leawood, offering both convenience and comfort. Located in the Blue Valley School District, this condo is a short walk from Tomahawk Creek Trails and minutes from Town Center Plaza for shopping, dining, and entertainment. Step inside to find new luxury vinyl plank (LVP) flooring, fresh paint, and new modern light fixtures. The kitchen boasts newer appliances, including a range, fridge, and brand-new dishwasher. Custom 2-layer blinds, including a blackout on all windows. Relax on your private deck, and take advantage of two spacious walk-in closets. Enjoy low-maintenance living in a community that offers a range of amenities, including a pool, fitness center, pickleball and tennis courts, and basketball hoops. The HOA covers trash pickup, property insurance, water, exterior maintenance, and more. Long-term rentals are permitted in this community through the HOA. Convenient designated parking space directly in front of the unit, with the option to rent carport space(s). This condo combines style, function, and location—perfect for those seeking an active, low-maintenance lifestyle. Don’t miss out on this opportunity!
- Type:
- Other
- Sq.Ft.:
- 2,458
- Status:
- Active
- Beds:
- 3
- Lot size:
- 0.12 Acres
- Year built:
- 2024
- Baths:
- 3.00
- MLS#:
- 2515839
- Subdivision:
- East Village Of Leawood
ADDITIONAL INFORMATION
Experience the epitome of modern living in this luxury twin villa currently at the framing stage. This stunning home features three spacious bedrooms, two full baths, and a convenient half bath, all thoughtfully designed across one and a half levels. The main level boasts a serene primary bedroom complete with a private office, perfect for work or relaxation. Upstairs, you’ll find two additional bedrooms sharing a well-appointed bath, offering comfort and privacy for family or guests.Designed with all the conveniences of Leawood, this villa showcases high-end upgrades that cater to today’s discerning homeowner. Don’t miss the chance to make this dream home yours! Ready for a Spring close!
 |
| The information displayed on this page is confidential, proprietary, and copyrighted information of Heartland Multiple Listing Service, Inc. (Heartland MLS). Copyright 2024, Heartland Multiple Listing Service, Inc. Heartland MLS and this broker do not make any warranty or representation concerning the timeliness or accuracy of the information displayed herein. In consideration for the receipt of the information on this page, the recipient agrees to use the information solely for the private non-commercial purpose of identifying a property in which the recipient has a good faith interest in acquiring. The properties displayed on this website may not be all of the properties in the Heartland MLS database compilation, or all of the properties listed with other brokers participating in the Heartland MLS IDX program. Detailed information about the properties displayed on this website includes the name of the listing company. Heartland MLS Terms of Use |
Leawood Real Estate
The median home value in Leawood, KS is $647,000. This is higher than the county median home value of $368,700. The national median home value is $338,100. The average price of homes sold in Leawood, KS is $647,000. Approximately 84.99% of Leawood homes are owned, compared to 9.91% rented, while 5.1% are vacant. Leawood real estate listings include condos, townhomes, and single family homes for sale. Commercial properties are also available. If you see a property you’re interested in, contact a Leawood real estate agent to arrange a tour today!
Leawood, Kansas has a population of 33,748. Leawood is less family-centric than the surrounding county with 35.03% of the households containing married families with children. The county average for households married with children is 37.57%.
The median household income in Leawood, Kansas is $159,540. The median household income for the surrounding county is $96,059 compared to the national median of $69,021. The median age of people living in Leawood is 48.3 years.
Leawood Weather
The average high temperature in July is 87.8 degrees, with an average low temperature in January of 20.3 degrees. The average rainfall is approximately 41.8 inches per year, with 14 inches of snow per year.
