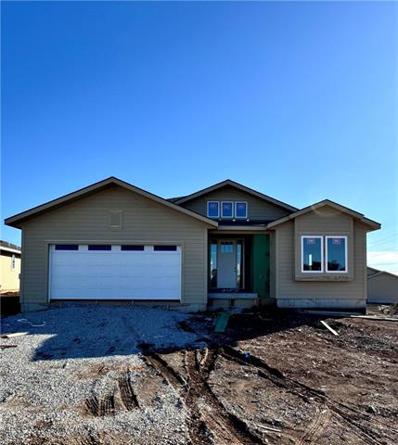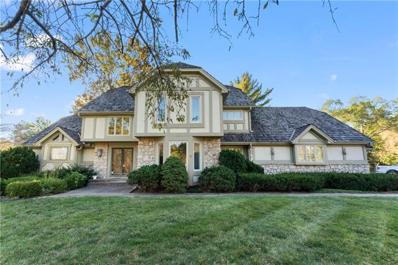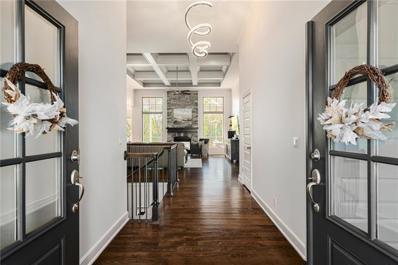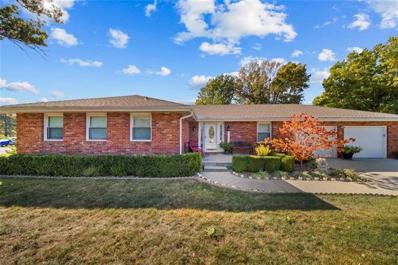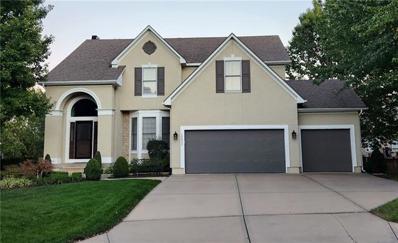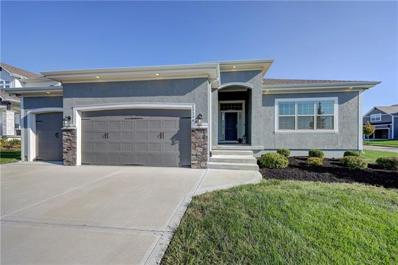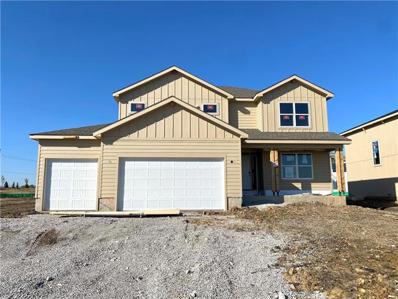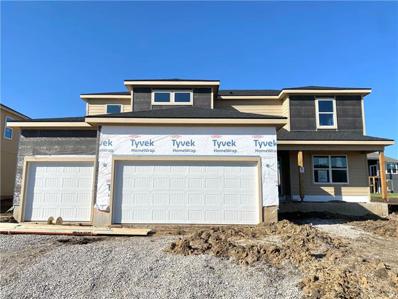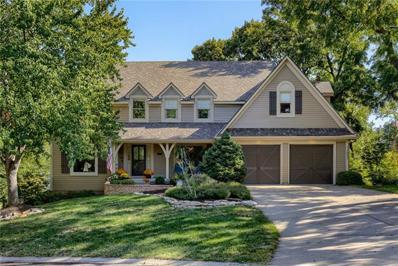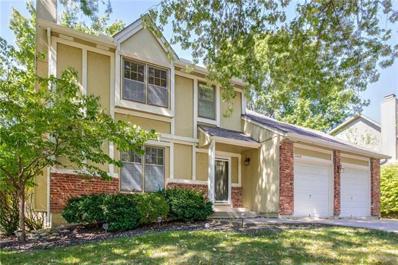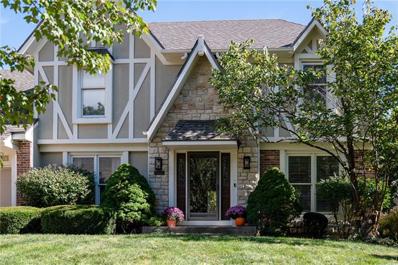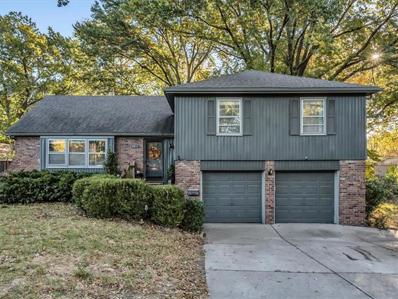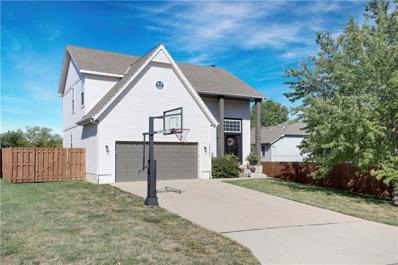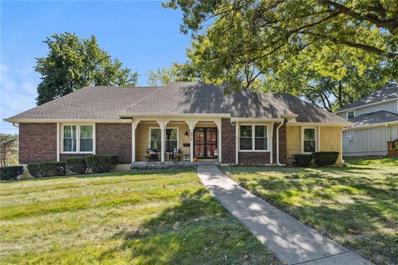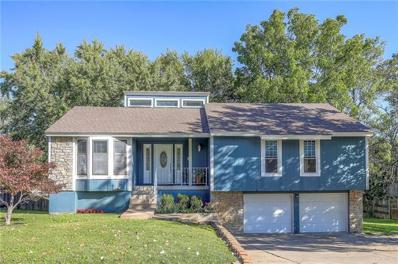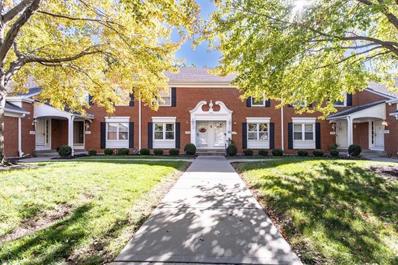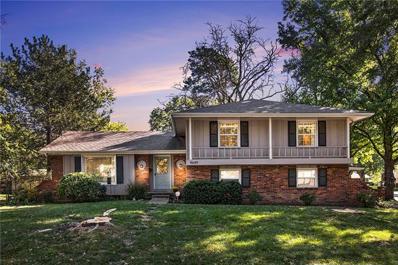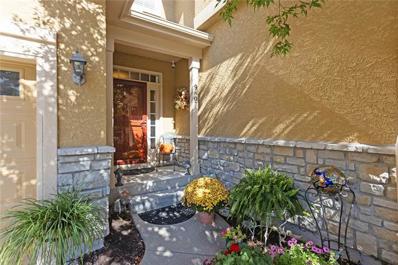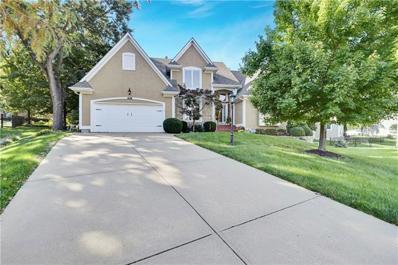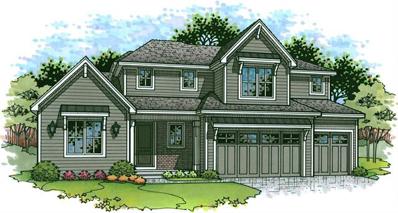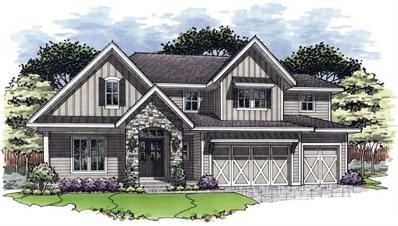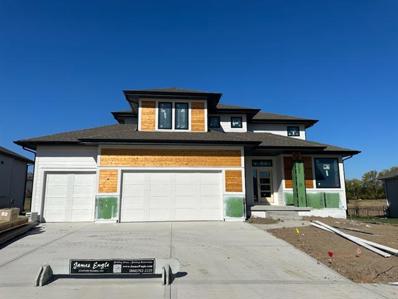Overland Park KS Homes for Rent
- Type:
- Other
- Sq.Ft.:
- 2,005
- Status:
- Active
- Beds:
- 3
- Lot size:
- 0.2 Acres
- Baths:
- 3.00
- MLS#:
- 2513926
- Subdivision:
- Mission Ranch
ADDITIONAL INFORMATION
AWARD WINNING VILLA PLAN "THE SAGE" IS A TRUE RANCH! Classic ranch-style living with a relaxed floor plan and a distinctive, modern update define the Sage. Highlighted by a striking fireplace the great room opens onto a chef inspired kitchen thoughtfully designed for everyday meal prep as well as entertaining, with an island and plenty of storage, a walk-in pantry and welcoming eat-in dining area and window bench nearby. the primary suite on the opposite side of the great room has a spacious bathroom and walk-in closet and two additional bedrooms are down the hall. STILL TIME FOR YOU TO MAKE SELECTIONS . . . PICTURES ARE OF A FORMER MODEL HOME AND WILL INCLUDE OPTIONS AND UPGRADES NOT AVAILABLE IN THE PROPERTY LISTED. PLEASE REACH OUT TO THE COMMUNITY MANAGERS FOR DETAILS AND PRICING.
- Type:
- Single Family
- Sq.Ft.:
- 4,172
- Status:
- Active
- Beds:
- 4
- Lot size:
- 0.46 Acres
- Year built:
- 1981
- Baths:
- 5.00
- MLS#:
- 2513766
- Subdivision:
- Quail Valley
ADDITIONAL INFORMATION
Nestled on an expansive corner lot, this stately and spacious home offers a blend of comfort and style. The impressive eat-in kitchen features a large island, ample space for a farm table, double ovens, modern appliances, and Corian countertops—perfect for culinary enthusiasts. Two sliding doors open to a two-tier deck complete with a gazebo, ideal for outdoor gatherings. The formal dining room is versatile enough to be transformed into a main-level office. The luxurious master suite includes a five-piece bath and a walk-in closet. Upstairs, you'll find three generously sized bedrooms with abundant closet space, two bathrooms, and a bright, open loft area. The newly finished walkout basement, tastefully decorated in contemporary hues, adds extra living space. A standout feature is the oversized 4-car garage with a convenient second staircase leading directly to the basement. This home is impeccably maintained—ready for you to move in and personalize at your own pace.
- Type:
- Single Family
- Sq.Ft.:
- 3,490
- Status:
- Active
- Beds:
- 4
- Lot size:
- 0.28 Acres
- Year built:
- 2017
- Baths:
- 5.00
- MLS#:
- 2512808
- Subdivision:
- Mills Farm
ADDITIONAL INFORMATION
This 7-Years-Young Home, In One of the Most Sought-After Neighborhoods in Johnson County, Is A Stunning Home Offering Outstanding Updates In A Rare, Reverse 1.5 Story Layout; A Must-See Home With 4 Bedrooms, EACH With Ensuite Bathrooms, Primary & Second Bedrooms On Main Living Level, Bedrooms 3&4 In Lower Level Allowing Privacy For Guests or Bonus Space For Family Time; A Most Sensational Feature is the Private Backyard w/NO NEIGHBORS - Property Backs to Greenspace, JOCO Trees and CoffeeCreek Path & Creek - Providing Entertaining of Guests or Private Family Time on the Expanded Covered Deck w/2-Sided FP and OverSized Stamped Concrete Patio (Plus Newer UnderDeck Ceiling/Fan/Lighting) AND...The Level Lot is Ready For Your Pool! All New Exterior & Interior Paint in Trending Paint Colors, Carrara Marble OverSized Island, 7' Butler's Coffee & Cocktail Pantry Plus Full-Sized Walk-In Pantry, New Carpet Up Including Stairwell; All Updated Bathrooms; Walk-Out LowerLevel w/Living Room, Wall of Windows, Bar, Ample Storage, Office Nook & 2 Full Ensuite Bathrooms...Even a PreInspection Report Is Ready Making This Home Truly Move-In Ready Today! Crated Pup in Basement OPEN HOUSE: 10/25 4-7P; 10/26 12-2P & 2-4P
$1,000,000
15590 Antioch Road Overland Park, KS 66221
- Type:
- Single Family
- Sq.Ft.:
- 3,141
- Status:
- Active
- Beds:
- 3
- Lot size:
- 1.05 Acres
- Year built:
- 1966
- Baths:
- 3.00
- MLS#:
- 2513908
- Subdivision:
- Other
ADDITIONAL INFORMATION
Rare opportunity to live on just over an acre in prime location in Overland Park OR use the property to develop a few lots for new builds next to Wilshire Farms OR build your own new home on this great lot! Plus NO HOA! Existing all brick ranch style home with oversized 2 car garage is perfect for main level living and the beautiful level lot includes so much open space for whatever you need! Current home is well-maintained and features a huge family room with fireplace and built-in smoker. Also included is a separate, large, all brick garage/shop area! So much potential here! Currently on septic, but city sewer hookup is available onsite.
- Type:
- Single Family
- Sq.Ft.:
- 3,489
- Status:
- Active
- Beds:
- 5
- Lot size:
- 0.24 Acres
- Year built:
- 2000
- Baths:
- 5.00
- MLS#:
- 2513864
- Subdivision:
- The Wilderness
ADDITIONAL INFORMATION
Come see this updated and wonderfully cared for home in the coveted Wilderness subdivision! 5 bedrooms, 4.5 bathrooms, and a large finished basement that offers tons of space for the whole family. Open floor plan with lots of natural light. Lots of updates including a huge main level remodel featuring new kitchen cabinets with soft-close doors, appliances, sink, faucet, backsplash, refinished hardwood floors, new front and back doors, and is one of the few homes in the subdivision that has a walk-in pantry! You won't want to miss the updated primary bathroom that was beautifully done. The AC was recently replaced and includes a 2-zone, electronic damper system so the upstairs can stay the same temp as the downstairs. This home also boasts a 50-year roof and extra insulation in the attic. Entertain on your 2-tier deck, with low-maintenance composite floor boards or hang around a fire pit on the paver patio. Lots of beautiful landscaping surrounds this home too! The subdivision includes a nice community pool, kiddie pool, play area, lots of walking trails, and Wilderness Lake Park that has a stocked fishing lake! Not only is the house fantastic, but the location is top-notch as well. The highly rated elementary, middle, and high schools are all within walking distance. Bluhawk, Prairiefire, and Corbin park are a short drive and provide several shopping and restaurant choices. Quick and easy access to 69 highway too! Make plans to see this home soon and you'll be glad you did! *The kitchen cabinets are more of a grayish-blue and not the blue color that they appear to be in the pictures.
- Type:
- Single Family
- Sq.Ft.:
- 3,559
- Status:
- Active
- Beds:
- 4
- Lot size:
- 0.28 Acres
- Year built:
- 2020
- Baths:
- 4.00
- MLS#:
- 2513899
- Subdivision:
- Southpointe
ADDITIONAL INFORMATION
ONE-OF-A KIND REVERSE 1.5 STORY OVERLAND PARK HOME! AGE IN PLACE! EXTRA LARGE WITH 3600 SQ FT OF LIVING SPACE, HANDICAP MODIFICATIONS & TWO LARGE PRIMARY FIRST FLOOR BEDROOMS! This meticulously designed home was built with the future in mind as it is ideal for families that need ADA-compliant living. As you enter, you’ll be welcomed by wide hallways and large doorways. The great room features a stone fireplace, hardwood floors and updated lighting. The chef's kitchen has a huge island, quartz countertops, pantry, ss appliances and an abundance of cabinets. The two generous primary suites have walk-in showers designed for accessibility. One bedroom has enough space to set up a sofa, table, desk, etc. The finished basement offers two additional bedrooms and a full bath, plus a huge family room with wet bar. Enjoy the convenience of an extra deep garage (24x18) potential for a ramp installation makes it easy to adapt as needed. Step outside to the stunning 24' x 18' covered patio, the largest in the subdivision. This home also features extensive upgrades which include the electrical systems, low voltage, carpet, outdoor lightning. Located in a vibrant neighborhood with excellent amenities, you’ll be just moments away from a new shopping area, a community pool, and a clubhouse. Don’t miss this rare opportunity to own a home that perfectly combines style, function, and accessibility in a welcoming community! Seller's loss is your gain!
- Type:
- Single Family
- Sq.Ft.:
- 3,205
- Status:
- Active
- Beds:
- 4
- Lot size:
- 0.2 Acres
- Year built:
- 1992
- Baths:
- 4.00
- MLS#:
- 2513860
- Subdivision:
- Stonegate
ADDITIONAL INFORMATION
Sought afer Stonegate Subdivision. This home features 3200 square feet of living space. The lower level is finished and has space for a home office. This home is move in ready. Enjoy your large back yard with a deck to enjoy the fall evenings. 4 bedrooms and 3 full baths. Blue Valley Schools. Heartland Elementary , Harmony Middle and Blue Valley Northwest High School.
- Type:
- Single Family
- Sq.Ft.:
- 2,451
- Status:
- Active
- Beds:
- 5
- Lot size:
- 0.22 Acres
- Year built:
- 2024
- Baths:
- 4.00
- MLS#:
- 2513784
- Subdivision:
- Wolf Run
ADDITIONAL INFORMATION
Welcome to the Brookside plan by Avital Homes! This beautifully designed 2-story residence combines luxury with thoughtful design. The Brookside is a 5-bedroom, 4-bathroom home boasts a bright and open floor plan, where the living room flows effortlessly into the dining space and a gourmet kitchen, complete with a large walk-in pantry for optimal storage. The impressive primary suite offers a spacious bedroom, a spa-like bathroom with a deep soaking tub and a tiled shower, and an expansive walk-in closet with direct access to the laundry room. Every inch of this home reflects a perfect mix of style and convenience.
- Type:
- Single Family
- Sq.Ft.:
- 2,665
- Status:
- Active
- Beds:
- 5
- Lot size:
- 0.24 Acres
- Year built:
- 2024
- Baths:
- 4.00
- MLS#:
- 2513749
- Subdivision:
- Wolf Run
ADDITIONAL INFORMATION
Welcome to the Lexington plan by Avital Homes! The Lexington combines a stunning blend of luxury and practicality in this exquisite 2-story home featuring 5 bedrooms and 4 baths. Step into the Grand Foyer, where an inviting space awaits, seamlessly integrating open living with a dedicated Office/Flex Room on the main level. The heart of the home showcases an open-concept design, with a spacious kitchen that flows effortlessly into the living area—ideal for entertaining and relaxation. Escape to the lavish primary suite, complete with a spa-like bath that includes a soaking tub, tiled shower, and a generously sized closet conveniently connected to the laundry room. Ascend the staircase, bathed in natural light, leading to the private upper level. Discover the ultimate in comfort and elegance throughout the “Lexington” home.
- Type:
- Single Family
- Sq.Ft.:
- 3,928
- Status:
- Active
- Beds:
- 5
- Lot size:
- 0.26 Acres
- Year built:
- 1989
- Baths:
- 5.00
- MLS#:
- 2513469
- Subdivision:
- Nottingham Forest S.nottington
ADDITIONAL INFORMATION
Nestled in a friendly cul-de-sac in the vibrant Nottingham Forest South, this charming 2-story home is all about style and spacious living! You’ll be greeted by a fabulous two-story entryway that invites you into an open and airy layout. Sunlight dances through the floor-to-ceiling windows in the great room and the beautiful built-ins flank the brick fireplace creating a warm atmosphere perfect for family gatherings. The traditional floorplan is adorned with loads of crown molding, wainscoting and trim, unique to homes today. There's spacious dining room with hardwood floors, a large picture window and main floor office with French doors—ideal for working from home. Plus, a cool pass-through area with built-in shelves & cabinetry makes a creative “mommy jump station” to keep the kids organized! The well-equipped kitchen, features a Viking range, stainless steel appliances, granite countertops, and cabinet space. galore. The adjoining butler pantry is ideal for a coffee bar or wine station. When it’s time to unwind, escape to the serene screened-in porch or step out onto the expansive deck—perfect for summer BBQs & outdoor hangouts. The fenced backyard is a kid’s paradise, complete with a slide that leads right into a spacious play area for endless fun! With not one, but two primary ensuites, this home is perfect for hosting family and friends. The primary bedroom features French doors that open to a balcony area, a cozy reading nook and recently renovated master bath with a freestanding tub and shower making this a peaceful retreat. The secondary bedrooms are spacious and inviting, and the huge upstairs laundry room comes with a handy linen closet. The finished walkout basement is an entertainer’s dream! It opens right to the backyard and includes a second fireplace, a fifth bedroom for guests, and an additional full bath. Living here means you’re just a hop, skip, and jump from the community pool, swim team, and clubhouse, tennis courts, walking trails and more.
- Type:
- Townhouse
- Sq.Ft.:
- 2,411
- Status:
- Active
- Beds:
- 4
- Lot size:
- 0.03 Acres
- Year built:
- 2003
- Baths:
- 4.00
- MLS#:
- 2512882
- Subdivision:
- Retreat At The Wilderness
ADDITIONAL INFORMATION
MOTIVATED SELLER - price improved!! - full interior has been repainted, including the kitchen cabinets. All of the carpet is new, Deck has been repainted...just need to move in. This outstanding home has 4 full bedrooms, and 3.5 bathrooms. You have a living room space upstairs and in the basement. The OUTSTANDING view from the deck of the lake is peaceful and relaxing. You have so many walking trails around, great schools, close to highway and shopping.
- Type:
- Single Family
- Sq.Ft.:
- 1,600
- Status:
- Active
- Beds:
- 4
- Lot size:
- 0.26 Acres
- Year built:
- 1985
- Baths:
- 3.00
- MLS#:
- 2513016
- Subdivision:
- Kimberly Downs
ADDITIONAL INFORMATION
New Price for this Nice 4 bedroom 2 story, 2.1 bath home in a great location. Family room has cozy brick fireplace for those chilly nights with built-ins on both sides. Eating areas include a Formal dining room and an eat-in kitchen. Laundry room and 1/2 bath are located right off the kitchen. Spacious main bedroom has 2 closets and a private bath with 3 additional bedrooms and 2nd full bath, all located on the 2nd floor. 2 car garage with a work bench area and unfinished basement for great storage. Fenced treed backyard! Structural Report and estimate are in the supplements and work can be done prior to closing.
- Type:
- Single Family
- Sq.Ft.:
- 3,770
- Status:
- Active
- Beds:
- 4
- Lot size:
- 0.22 Acres
- Year built:
- 1987
- Baths:
- 4.00
- MLS#:
- 2513347
- Subdivision:
- Nottingham Down
ADDITIONAL INFORMATION
Come check out this house in the wonderful Blue Valley School District in Overland Park, KS! This home offers a 1 year platinum warranty American Home Shield covering roof leaks, HVAC, plumbing, electrical, essential systems and appliances, giving you confidence in your new home. - Neighborhood: Quiet, well-established neighborhood with mature trees and a strong sense of community. It has a peaceful suburban lifestyle with easy access to shopping, dining, and entertainment options in Overland Park. Close proximity to major highways for a convenient commute. - Schools: Located within walking distance to the high school and elementary school of the highly sought-after Blue Valley School District, offering top-rated schools in Kansas. - Walking Trails & Parks: Enjoy easy access to nearby walking trails and parks, providing a serene environment for outdoor activities. The nearby Indian Creek Trail is perfect for walking, jogging, or biking, offering picturesque views and a peaceful escape from daily life. - Roof & HVAC: Recent updates include a new roof (October 2024), offering peace of mind for years to come, and a 2-year-old HVAC system, ensuring efficient heating and cooling. - Additional Features: Spacious backyard with plenty of room for outdoor entertainment, gardening, or play. The home has plenty of large windows that bring in natural light. Great potential for customization with a finished basement and additional storage space. It comes with a home office, perfect for working from home! The appliances also come with the house (including washer, dryer, and refrigerator)! - Nearby Amenities: Convenient access to Town Center Plaza, Park Place, Prairie Fire and other shopping and dining hubs. Close to major employers, including Garmin and Sprint/ T-Mobile campuses.
- Type:
- Single Family
- Sq.Ft.:
- 1,759
- Status:
- Active
- Beds:
- 3
- Lot size:
- 0.29 Acres
- Year built:
- 1963
- Baths:
- 3.00
- MLS#:
- 2513352
- Subdivision:
- Ranchview
ADDITIONAL INFORMATION
An exceptional opportunity to own a home in a sought-after neighborhood at an unbeatable price. Don’t miss this rare chance to invest in a prime location at an affordable price. This spacious home features three bedrooms, two and a half bathrooms, and two living areas, offering plenty of room to grow. The main level includes a welcoming living room, a dining room, and a functional kitchen—perfect for both daily living and entertaining. Upstairs, you'll find the generous primary suite, complete with two closets, along with two additional bedrooms, a full bathroom, and a convenient laundry room. The walkout basement offers another living area, ideal for relaxation or a home office, along with a half bath for added convenience. The home also includes a sub-basement accessible via the garage, providing extra storage space. Hardwood floors flow through the main living areas and bedrooms, adding warmth and character to the home. The spacious lot is surrounded by mature trees and boasts a large fenced backyard—perfect for outdoor play, gardening, or entertaining guests. With plenty of parking in the oversized driveway, you'll have room for all your vehicles. Plus, enjoy the convenience of quick access to all your favorite Leawood and Overland Park destinations. And when winter comes, you’ll appreciate knowing that Mission Road is the first to be plowed, ensuring easy access year-round. (Please note, some maps will call this address Leawood.)
- Type:
- Single Family
- Sq.Ft.:
- 2,171
- Status:
- Active
- Beds:
- 3
- Lot size:
- 0.32 Acres
- Year built:
- 2000
- Baths:
- 3.00
- MLS#:
- 2513160
- Subdivision:
- Brittany Park
ADDITIONAL INFORMATION
Welcome to this stunning two-story home situated in the heart of Blue Valley Schools! As you step inside, you're greeted by a light and bright two-story entry that flows into the open-concept living space. The inviting great room features a gas fireplace adorned with herringbone tile, shiplap and flanked by built-in bookcases. A wall of windows overlooks the huge, level backyard, flooding the space with natural light. The kitchen showcases stainless steel appliances, gorgeous granite countertops, and a spacious center island. The primary suite is XL and spa bath has dual vanities and a separate tub and shower. The second bedroom boasts hardwood floors and connects to a well-appointed Jack-and-Jill bathroom with a separate shower area. The lower level offers ample space for a family room/rec room and unfinished areas that could easily be transformed into an exercise room or 4th bedroom. Step outside to the HUGE, private, fenced backyard that backs up to a walking trail. Built-in storage system in the garage and close proximity to schools, highways, and shopping. With new exterior paint, refinished hardwood floors, security system, new lighting, range/oven, epoxy garage floors and dishwasher, this home is move-in ready. Don’t miss the opportunity to own this beautiful property on a generous 1/3- acre lot!
- Type:
- Single Family
- Sq.Ft.:
- 2,551
- Status:
- Active
- Beds:
- 4
- Lot size:
- 0.24 Acres
- Year built:
- 2024
- Baths:
- 4.00
- MLS#:
- 2513296
- Subdivision:
- Sundance Ridge- Archers Landing
ADDITIONAL INFORMATION
Cul de sac location! The two-story, 4 bedroom Yellowstone's family-friendly design exceeds expectations. On the main level, find details like a stunning two-story entry, and inviting great room, a kitchen outfitted with an oversized island and a spacious walk-in pantry, and a mudroom area off the garage with convenient built-ins to curb daily clutter. Upstairs, the primary suite features a freestanding tub, and a large walk-in closet. Home is currently at roof stage.
- Type:
- Single Family
- Sq.Ft.:
- 3,014
- Status:
- Active
- Beds:
- 4
- Lot size:
- 0.28 Acres
- Year built:
- 1966
- Baths:
- 4.00
- MLS#:
- 2513442
- Subdivision:
- Bel Air Heights
ADDITIONAL INFORMATION
One of the largest homes in Bel Air Heights comes to market! Rare story and a half in this area offers tons of spaces with a main level primary suite, additional bedroom on the main level, and two bedrooms and bath upstairs. Large finished basement and unfinished areas for storage or workshop. A great feature of this home is the open-ended fireplace between the kitchen and living room. Privacy fence around the back yard with a nice stamped concrete patio to relax on. Location inside of I-435 is ideal, especially the proximity to the area crown jewel of Meadowbrook Park and all of its amenities. Updated thermal windows throughout and recently updated mechanicals as well.
- Type:
- Single Family
- Sq.Ft.:
- 1,926
- Status:
- Active
- Beds:
- 3
- Lot size:
- 0.27 Acres
- Year built:
- 1978
- Baths:
- 2.00
- MLS#:
- 2513051
- Subdivision:
- Other
ADDITIONAL INFORMATION
Welcome to 7322 W 55th Terrace, a charming and well-maintained family home in Overland Park's heart! This 3-bedroom, 2-bathroom property offers a perfect blend of comfort and convenience. Recent updates include brand-new siding and a spacious new deck, which are ideal for outdoor entertaining or relaxing in the peaceful backyard. The home has been lovingly cared for over the years, ensuring it's in great condition for its next owner. Nestled in a prime location, you're just minutes away from local shops, dining, and major highways, making commutes a breeze. Whether you're looking for a cozy family home or a solid investment in a fantastic neighborhood, this home is ready to welcome you. Don’t miss the opportunity to make this charming property your own!
- Type:
- Townhouse
- Sq.Ft.:
- 1,829
- Status:
- Active
- Beds:
- 2
- Lot size:
- 0.02 Acres
- Year built:
- 1978
- Baths:
- 3.00
- MLS#:
- 2512755
- Subdivision:
- Indian Creek Woods
ADDITIONAL INFORMATION
Welcome to maintenance free living! This immaculately kept townhome in the Indian Creek Woods community is conveniently located to anything you might need! Move in ready with tons of recent updates! Enjoy your newly finished primary bath, new hardwood floors, updated kitchen and half bath... the list goes on! The HOA covers a pool, building/roof maintenance, lawn care, snow removal, and more! There is a full partially finished basement AND an attached outdoor shed for tons of storage space.
- Type:
- Single Family
- Sq.Ft.:
- 2,209
- Status:
- Active
- Beds:
- 4
- Lot size:
- 0.28 Acres
- Year built:
- 1962
- Baths:
- 3.00
- MLS#:
- 2513202
- Subdivision:
- Nall Hills
ADDITIONAL INFORMATION
This beautifully updated and spacious 4 BR 2.1BA Nall Hills home on a corner lot is ready for its new owner! Enter onto to the main floor with original hardwoods running throughout. Natural light pours into the open flow of the living room, the dining room and the kitchen. You'll love the endless storage and counter space in the remodeled kitchen featuring quartz counters, stainless steel appliances and a free-standing island with butcher block countertop. Upstairs you'll find three sizable bedrooms and a fully updated 4 piece guest bathroom. Relax in the spacious master bedroom with multiple closets and en suite bathroom with custom tile. Lower level includes laundry, half bathroom for guests and a 2nd living space with built ins connecting you to the walk out patio and fenced in backyard. Two car garage plus sub-basement for plenty of additional storage! Right around the corner from shopping centers at Nall Hills and easy access to Metcalf and 435. Additional details in supplements.
- Type:
- Townhouse
- Sq.Ft.:
- 2,917
- Status:
- Active
- Beds:
- 3
- Lot size:
- 0.07 Acres
- Year built:
- 2005
- Baths:
- 4.00
- MLS#:
- 2512944
- Subdivision:
- Regency At Oak Park
ADDITIONAL INFORMATION
This beautifully designed 1.5 story townhouse offers a perfect blend of comfort and elegance, nestled in a tranquil gated community of just 24 townhomes. In the heart of Overland Park and minutes from 69 hwy, 435 hwy, AND I-35 – it has easy access to anywhere! As one of the largest properties in the community, it has almost 3,000 sq. ft. of finished space! Step inside to an inviting and spacious entryway with beautiful hardwood floors. The open floor plan includes 12 ft ceilings in the living room and formal dining room and provides an enormous amount of natural light! The main floor primary bedroom provides a serene retreat with a vaulted ceiling and two closets. Off the eat-in kitchen, you will find your perfect escape to the sunroom! Upstairs, you will find two generously sized secondary bedrooms and one full bathroom, perfect for guests or family. The finished basement includes an expansive recreation space, an office/workshop room, and a 3rd full bathroom, offering endless possibilities for play or relaxation. This home has a 2-year-old HVAC system and new exterior paint. The HOA covers water, all building maintenance, roof repair/replacement, lawn maintenance, snow removal, trash, recycling, the entry gate, and private streets. Enjoy the convenience of true maintenance-provided living! Don’t miss this opportunity to own a slice of luxury in a peaceful community.
- Type:
- Other
- Sq.Ft.:
- 3,165
- Status:
- Active
- Beds:
- 3
- Lot size:
- 0.31 Acres
- Year built:
- 1990
- Baths:
- 4.00
- MLS#:
- 2512973
- Subdivision:
- Nottingham Lake
ADDITIONAL INFORMATION
BACK ON THE MARKET AT NO FAULT OF SELLER!!!! Maintenance Provided BEAUTY!!!! Great cul-de-sac lot with a spacious backyard and pretty landscape. Large, floor-to-ceiling windows keep this house light and bright all year long. Enjoy your morning coffee on the composite deck where you might find deer or turkey in the backyard ready to start their day with you. On colder days, snuggle up next to the cozy fireplace or entertain in the open kitchen with stainless steel appliances, a gas cooktop, stunning granite countertops and a large kitchen island. The primary bedroom is on the main level with a lovely vaulted ceiling and big windows for views out the backyard. The primary bathroom is a nice suite including 2 walk-in closets, tile floor and a brand new whirlpool tub! Have you ever dreamed of having your own library? You will have to check out the upstairs loft with tall built-ins for your book collection with a comfy, quiet corner away from the main living space of the home.
- Type:
- Single Family
- Sq.Ft.:
- 3,207
- Status:
- Active
- Beds:
- 5
- Lot size:
- 0.24 Acres
- Year built:
- 2024
- Baths:
- 6.00
- MLS#:
- 2512933
- Subdivision:
- Sanctuary
ADDITIONAL INFORMATION
The Beautiful Lila 2 from Roeser Homes! The Lila 2 is a lovely 1.5 story home with an open plan, and high end finishes throughout. It feature 5 bedrooms all with en suite baths, plus a half bath on the main level. Luxurious details include dual heads in the master bath shower, quartz or granite tops and soft close cabinets in the kitchen, upgraded insulation for comfort and efficiency. The basement has 9' foundation walls and is stubbed for a 3/4 bath for convenience and comfort should you choose to finish the lower level. 1st floor Master has a large walk in closet. This particular Lila 2 has a 2nd Master suite on the upper floor (instead of a loft). There is also a second laundry upstairs for convenience. This home is currently in the early stages of construction. So, you still have the opportunity to make decor and finish selections. Located in The Sanctuary, one of Matt Adam's newest subdivisions. This Home is in the Blue Valley school district.
- Type:
- Single Family
- Sq.Ft.:
- 3,055
- Status:
- Active
- Beds:
- 4
- Lot size:
- 0.23 Acres
- Year built:
- 2024
- Baths:
- 5.00
- MLS#:
- 2512847
- Subdivision:
- Sanctuary
ADDITIONAL INFORMATION
The beautiful Roanoke from Roeser Homes! This lovely 1.5 story home features an open floor plan with 4beds all with en suite baths, a half bath on the main level.,and high end finishes throughout. Luxurious details include dual heads in the master bath shower, quartz or granite tops and soft close cabinets in the kitchen, upgraded insulation for comfort and efficiency. The basement has 9' foundation walls and is stubbed for a 3/4 bath for convenience and comfort should you choose to finish the lower level. 1st floor Master has a large walk in closet. This home is currently in the early stages of construction. So, you still have the opportunity to make decor and finish selections. Located in The Sanctuary, one of Matt Adam's newest subdivisions. This Home is in the Blue Valley school district.
- Type:
- Single Family
- Sq.Ft.:
- 2,860
- Status:
- Active
- Beds:
- 5
- Lot size:
- 0.25 Acres
- Year built:
- 2024
- Baths:
- 5.00
- MLS#:
- 2512726
- Subdivision:
- Chapel Hill
ADDITIONAL INFORMATION
Welcome Home to the HARTFORD 1.5 Story on Lot 464. This brand new plan packs the WOW from award winning James Engle Custom Homes! This 5 Bedrooms (2 on the main level) features all you have come to expect from the award winning builder! A lovely Cul-de-sac location & home backs to open space area! MODERN FRONT FACADE! A wood beamed ceiling vault, linear fireplace with cabinet & floating shelves & a wall of windows grace the Great Room. The open floor plan adjoins the upgraded Kitchen, prep Kitchen & Pantry. The Primary Suite screams luxury. A 2nd main floor bedroom would also make a nice home office for the remote professional. Relax & enjoy the peaceful surrounding of nature on the Screened in covered deck with stairs to the backyard which looks out over open space! Upstairs the three secondary Bedrooms each enjoy a private ensuite bath & walk in closet. The DAYLIGHT BASEMENT is begging to be finished. Upgraded allowances included. See supplements for inclusion summary list & pricing breakdown. Completion estimate January 2025 +/-. As of 11/4/24 the home is at finishing stages. Chapel Hill features upscale amenities including 2 swimming pools (one competition sized!) clubroom/clubhouse, pickleball court, tot lot, 70 acres of open space including asphalt walking trails! Chapel Hill is immediately adjacent to the 1200 acre Heritage Park complex featuring 18 hole golf course, recreational lake with sand beach & marina, picnic shelters, equestrian trails and more!
 |
| The information displayed on this page is confidential, proprietary, and copyrighted information of Heartland Multiple Listing Service, Inc. (Heartland MLS). Copyright 2024, Heartland Multiple Listing Service, Inc. Heartland MLS and this broker do not make any warranty or representation concerning the timeliness or accuracy of the information displayed herein. In consideration for the receipt of the information on this page, the recipient agrees to use the information solely for the private non-commercial purpose of identifying a property in which the recipient has a good faith interest in acquiring. The properties displayed on this website may not be all of the properties in the Heartland MLS database compilation, or all of the properties listed with other brokers participating in the Heartland MLS IDX program. Detailed information about the properties displayed on this website includes the name of the listing company. Heartland MLS Terms of Use |
Overland Park Real Estate
The median home value in Overland Park, KS is $413,800. This is higher than the county median home value of $368,700. The national median home value is $338,100. The average price of homes sold in Overland Park, KS is $413,800. Approximately 60.35% of Overland Park homes are owned, compared to 35.49% rented, while 4.17% are vacant. Overland Park real estate listings include condos, townhomes, and single family homes for sale. Commercial properties are also available. If you see a property you’re interested in, contact a Overland Park real estate agent to arrange a tour today!
Overland Park, Kansas has a population of 195,249. Overland Park is less family-centric than the surrounding county with 36.14% of the households containing married families with children. The county average for households married with children is 37.57%.
The median household income in Overland Park, Kansas is $92,769. The median household income for the surrounding county is $96,059 compared to the national median of $69,021. The median age of people living in Overland Park is 38.3 years.
Overland Park Weather
The average high temperature in July is 87.9 degrees, with an average low temperature in January of 20.3 degrees. The average rainfall is approximately 41.5 inches per year, with 14 inches of snow per year.
