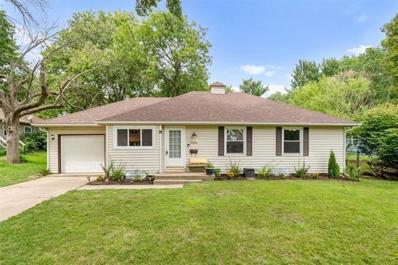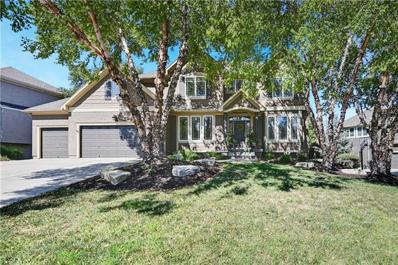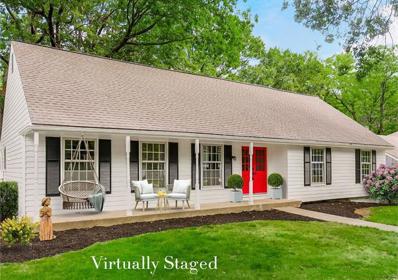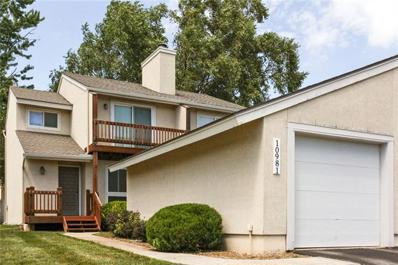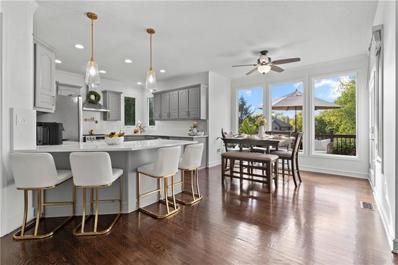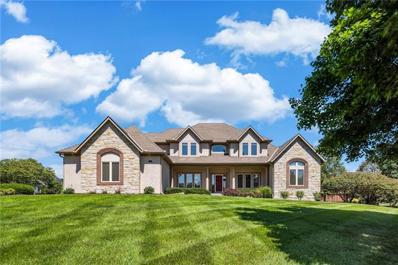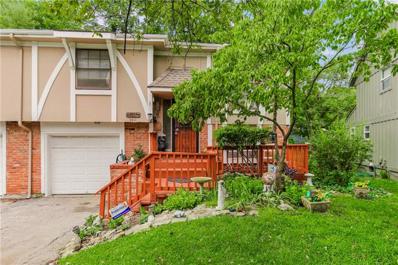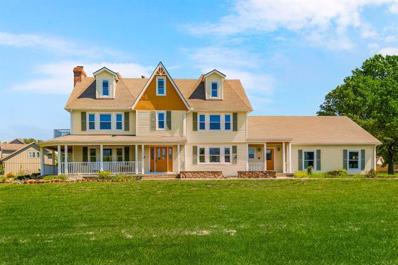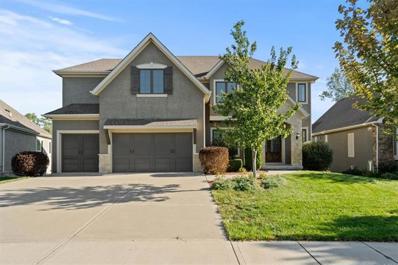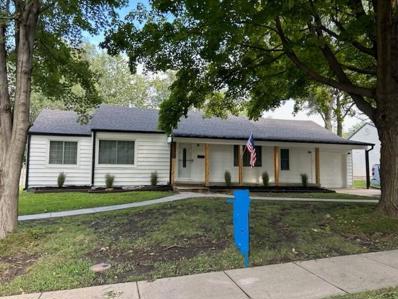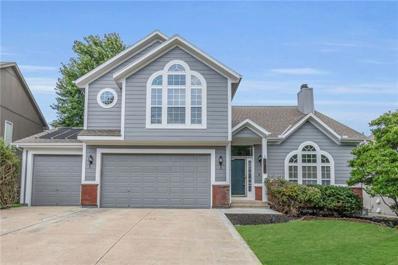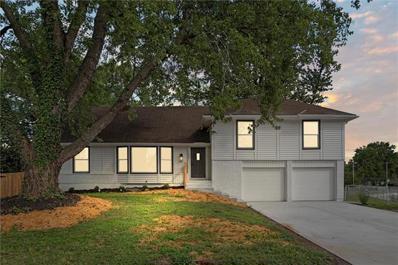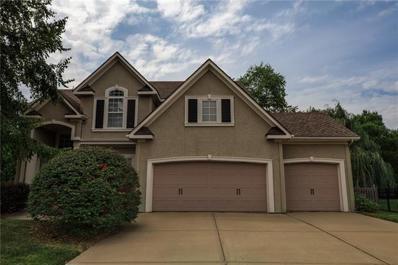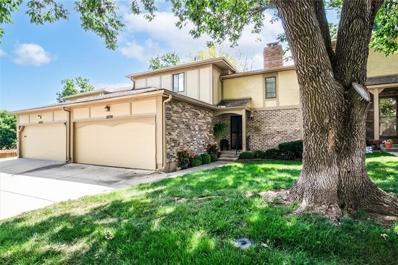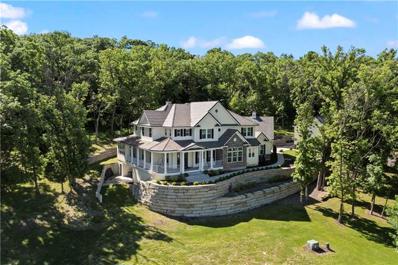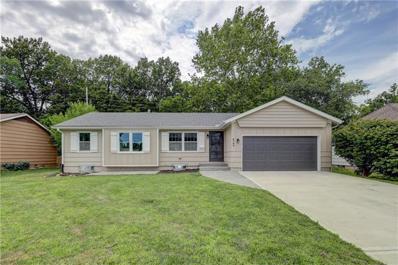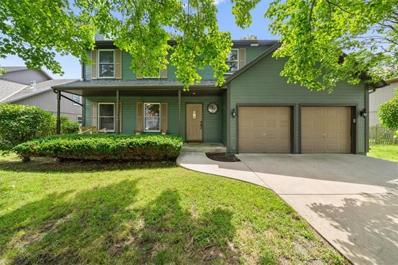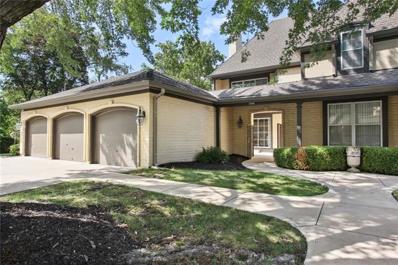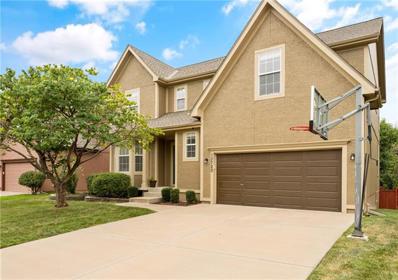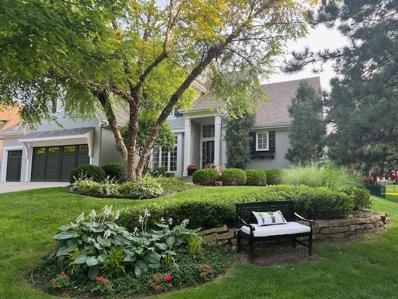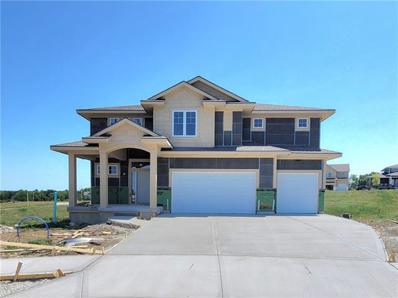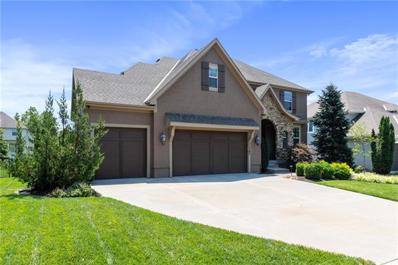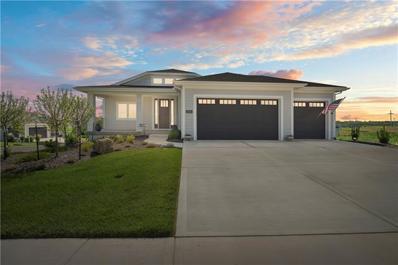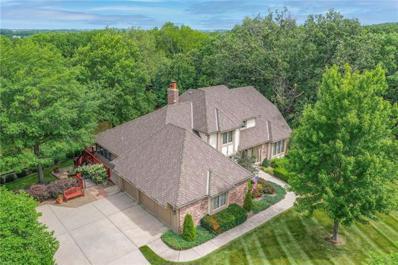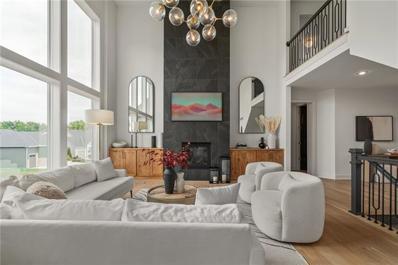Overland Park KS Homes for Rent
- Type:
- Single Family
- Sq.Ft.:
- 2,657
- Status:
- Active
- Beds:
- 5
- Lot size:
- 0.22 Acres
- Year built:
- 1957
- Baths:
- 3.00
- MLS#:
- 2505152
- Subdivision:
- Westbrooke
ADDITIONAL INFORMATION
Location, Location, Location! Don’t be fooled by the exterior—this 5-bedroom, 3-bath home is much more spacious than it appears. Step inside to discover a beautifully updated kitchen that flows seamlessly into a large formal dining room and an eat-in breakfast nook, making it ideal for entertaining. A generous addition at the back of the house features a cozy family room with a fireplace, perfect for gatherings. Gleaming refinished hardwood floors extend throughout the kitchen and bedrooms, adding a touch of elegance. The primary bedroom offers a private ensuite with modern, updated fixtures. The fully finished basement provides even more living space, including two additional bedrooms, a full bathroom, laundry room, and a large non-conforming bedroom that’s perfect for a rec room, gym, or media room. The lower level is enhanced with new luxury vinyl plank flooring, and the home received new guttering in 2023. You’ll appreciate the spacious, deep garage that not only accommodates a vehicle but also offers ample storage space for tools and lawn equipment. Situated within walking distance of multiple schools and parks—including the popular Strang Park—this home is perfect for families. With a tankless water heater and a reverse osmosis system installed in the kitchen, this home is move-in ready.
- Type:
- Single Family
- Sq.Ft.:
- 4,615
- Status:
- Active
- Beds:
- 5
- Lot size:
- 0.27 Acres
- Year built:
- 2006
- Baths:
- 5.00
- MLS#:
- 2505351
- Subdivision:
- Wilderness Valley
ADDITIONAL INFORMATION
Beautifully updated and meticulously maintained, this gorgeous home sits on a premium lot backing to lush, private green space. When you enter into the pristine hardwood floors, you will be greeted by amazing natural light pouring in from the large wall of windows. The convenient main level office provides the perfect space to work from home. When your work is done, this home provides the perfect options to have some fun! Guests will gather around the Kitchen island and then cozy up to the stacked stone fireplace in the Hearth Room and casual Dining Room. The lower level is a show stopper" The large wet bar with built in banquette is the perfect place to enjoy the big games. At half time, enjoy a game of ping pong or pool. The lower level also offers a large Exercise Room or 5th Bedroom. After the game, you can take the party outside and enjoy the tranquil private lot while you gather around the fire pit. Your guest will never want to leave! BONUS... The neighborhood trails, schools & pools are unbeatable!
- Type:
- Single Family
- Sq.Ft.:
- 2,924
- Status:
- Active
- Beds:
- 4
- Lot size:
- 0.22 Acres
- Year built:
- 1969
- Baths:
- 2.00
- MLS#:
- 2504919
- Subdivision:
- Oak Park
ADDITIONAL INFORMATION
Beautifully renovated 2 story in Oak Park awaits new owner! Landscape spruced up in front and back. NEW asphalt driveway!! Beautifully refinished hardwoods throughout the main level. Laced in brand new hardwoods in the kitchen. Formal living and dining room combo. Brand new kitchen with STAINLESS appliances, GRANITE, & pantry. Opened up into formal dining room and into the family room with lovely new stone fireplace facade & Painted beams. Master suite features his and hers closets with a stunning master bath featuring a walk-in shower & double vanity with brushed gold accents! 3 more bedrooms on the main with fully renovated hall bath. Upstairs has 2 more bedrooms & a bath that have been framed for future completion! Large Basement rec room is finished with new paint and carpet. Generous sized laundry with built in storage shelves in utility room. OVERSIZED, rear facing 2 car garage! Walking distance to elementary and great access to shopping. A must see!
- Type:
- Other
- Sq.Ft.:
- 1,128
- Status:
- Active
- Beds:
- 2
- Lot size:
- 0.03 Acres
- Year built:
- 1974
- Baths:
- 2.00
- MLS#:
- 2505076
- Subdivision:
- Quivira Falls
ADDITIONAL INFORMATION
Don't miss this 3 year new Heating and cooling system plus a roof replaced in 2023! Maintenance free living, remarkable 2-story duplex in desirable Quivira Falls community. Located in the heart of Johnson County. It is close to local shops, amenities, restaurants, award-winning schools and more. The kitchen has low maintenance hardwood floors, and a sliding glass door leading out to the private patio. Half bath for guests is convienently located off the kitchen. Upstairs has large, generous sized rooms. Full basement includes a large open area, storage space and the utility room. Perfect for college student, or first time home buyer.
- Type:
- Single Family
- Sq.Ft.:
- 3,377
- Status:
- Active
- Beds:
- 4
- Lot size:
- 0.29 Acres
- Year built:
- 1992
- Baths:
- 3.00
- MLS#:
- 2505181
- Subdivision:
- Amber Meadows
ADDITIONAL INFORMATION
Welcome to 12810 Flint St, a beautifully updated home on a spacious corner lot in one of Overland Park's most highly sought-after neighborhoods. This meticulously maintained residence blends modern luxury with timeless charm, offering a stylish and comfortable living space. The open floor plan seamlessly connects the main living areas, perfect for both relaxation and entertaining. The newly renovated kitchen is a chef’s dream, featuring quartz countertops, a matching backsplash, a wall-mounted pot filler, sleek stainless steel low-profile Sharp microwave, new range hood, soft-close drawers, and a touch-sensitive faucet for added convenience. Significant upgrades include a new roof, larger 6” gutters with leaf guards (2022), along with fully renovated bathrooms and a refreshed laundry room featuring new tile, vanities, and modern lighting. The master bathroom serves as a spa-like retreat with an oversized soaking tub and premium fixtures. With new flooring and fresh paint inside and out, the home showcases a contemporary aesthetic. The finished basement, featuring new tile flooring, offers flexible living space, while new windows (excluding the entry/office room) fill the home with natural light. Move-in ready with a reliable HVAC system (installed in 2019) and water heater (installed in 2018), this home also boasts a spacious backyard, ideal for outdoor activities and entertaining. Located near top-rated schools, parks, shopping, and major highways, this home offers both comfort and convenience. Don’t miss the chance to make this fully updated property yours—schedule your private tour today!
$1,395,000
15356 Carter Road Overland Park, KS 66221
- Type:
- Single Family
- Sq.Ft.:
- 5,636
- Status:
- Active
- Beds:
- 7
- Lot size:
- 1.15 Acres
- Year built:
- 2002
- Baths:
- 7.00
- MLS#:
- 2505179
- Subdivision:
- Town & Country Manor
ADDITIONAL INFORMATION
This custom built estate home on 1.15 beautifully landscaped acres offers a rare opportunity in exclusive Town & Country Manor. With 7 true bedrooms (one on the main floor which can double as an office) and 6.5 baths, this home offers ample space for entertaining or relaxing with family and friends. The open floorplan is bright and sunny with a wall of windows overlooking the multi-level deck and backyard. The backyard includes a fenced space as well as additional yard area and could easily accommodate a pool. The living room and hearth room are separated by a see-through fireplace and blend seamlessly into the open and updated kitchen featuring Wolf and SubZero appliances, walk in pantry, huge island with seating, and eat in breakfast area. Lovely primary suite on the main level with spacious bath and a huge new walk-in custom closet. The 5 bedrooms on the main and upper levels all have private baths and spacious closets, with the 2 bedrooms in the lower level sharing a full bath. The upper level also features a fun and functional loft space for games, homework or t.v. The perfect entertaining and hangout space in the lower level includes a full wet bar, 2 bedrooms, full bath and huge flex space for a pool/game table or media area. Additional unfinished space includes a workshop area. Oversized side entry garage offers plenty of space for vehicles and storage. Conveniently located in the Blue Valley School District near the awesome new dining, shopping and entertainment opportunities in BluHawk and easy highway access to reach all areas of the metro quickly!
- Type:
- Other
- Sq.Ft.:
- 1,468
- Status:
- Active
- Beds:
- 3
- Lot size:
- 0.17 Acres
- Year built:
- 1970
- Baths:
- 2.00
- MLS#:
- 2505138
- Subdivision:
- Wellington Sq.
ADDITIONAL INFORMATION
Discover comfort in this inviting half-duplex nestled on a shady lot. The main level welcomes you with 2 bedrooms & a bath with jacuzzi for pampering! Kitchen is efficiently designed with all appliances plus an eating area that completes this functional space. Step through French doors to your screened in private ssanctuary with a beautiful view for entertaining guests or quiet moments. Unwind in the cozy lower level rec rom, warmed by a fireplace flanked by custom built in bookcases. From there, step outside to the second covered private patio area and a shed for additional storage. Its prime location offers easy access to shopping, schools, and public transportation. Additionally, Per the Seller; The garage has a wall, between car and storage. Wall can be removed and this will give a 2 car tandem parking. See in documents about the 2025 neighborhood improvement plans. Agents please ask the listing agent for additional information @ 816-213-7733. Thank You!
- Type:
- Single Family
- Sq.Ft.:
- 4,269
- Status:
- Active
- Beds:
- 5
- Lot size:
- 1 Acres
- Year built:
- 1987
- Baths:
- 5.00
- MLS#:
- 2505053
- Subdivision:
- Morse Village
ADDITIONAL INFORMATION
Beautiful Victorian home on a spacious 1+ acre lot! You will LOVE the covered front porch featuring a swing to savor stunning Kansas sunsets. Revel in the newly poured patio and screened porch, overlooking the vast backyard + garden + shed. A convenient main floor half bathroom with a SAUNA is located near the formal dining and kitchen area. The large library equipped with a wet bar and living room are ideal for entertaining, complete with impressive built-in shelving. Upstairs, discover the master bedroom with an en suite and a luxurious soaker tub. Start your day with coffee on the private deck accessed directly from the master bedroom or take advantage of cool nights by the fireplace. Two additional bedrooms on the second floor and a two MORE bedrooms on the third level providing ample space. The finished lower level is perfect for cozy movie nights and includes a versatile flex space. If you dream of a country setting close to shopping and dining, this is the home for you. Enjoy walks to nearby fishing ponds and the convenience of being minutes away from Heritage Park. This property is zoned for the renowned Blue Valley School District! Call it home today!
- Type:
- Single Family
- Sq.Ft.:
- 4,956
- Status:
- Active
- Beds:
- 6
- Lot size:
- 0.22 Acres
- Year built:
- 2015
- Baths:
- 6.00
- MLS#:
- 2505026
- Subdivision:
- Arbor View
ADDITIONAL INFORMATION
Step into this meticulously maintained two-story residence that effortlessly combines modern elegance with luxury living. As you enter, a stunning curved staircase sets the tone for the exquisite craftsmanship that defines this home. This open floor plan boasts a great room with a Box Beam Ceiling, a gourmet kitchen featuring a Large Granite island, Gas Cooktop and a Walk-in Butler's Pantry. Custom made Plantation shutters throughout the first floor. The second floor offers four bedrooms, each with its own bathroom! The master bedroom ensuite is a true retreat, offering a spa-like bath with a freestanding tub, a walk-in shower, and a coffee bar with a beverage fridge. The laundry Room with a sink is accessible from the Master closet. A 5th bedroom and full bath on main level provide versatility. Enjoy the covered patio with a fireplace, a fully fenced yard facing woods, a sprinkler system and a 3 car garage. The builder-finished basement boasts a wet bar, a full kitchen and a full bedroom suite with a full bath. Conveniently located across from the OP Arboretum, this south-facing home is flooded with natural light, creating a welcoming and inviting atmosphere.
- Type:
- Single Family
- Sq.Ft.:
- 1,192
- Status:
- Active
- Beds:
- 3
- Lot size:
- 0.26 Acres
- Year built:
- 1947
- Baths:
- 2.00
- MLS#:
- 2504894
- Subdivision:
- Holmes Crest
ADDITIONAL INFORMATION
Nicely remodeled ranch just outside of old OP. Home sits on a private street and is walking distance to downtown OP and all it has to offer. Home features include a comp roof, LVP flooring, covered front porch, metal siding, one car garage and a fenced backyard. Home also includes an en suite master bathroom and another full bath, mud room and a separate laundry room. Backyard has a huge patio, privacy and is ideal for entertaining. Hurry and check out this all on one level gem.
- Type:
- Single Family
- Sq.Ft.:
- 2,510
- Status:
- Active
- Beds:
- 4
- Lot size:
- 0.2 Acres
- Year built:
- 2000
- Baths:
- 3.00
- MLS#:
- 2505000
- Subdivision:
- Pinewood North
ADDITIONAL INFORMATION
Welcome home to this fabulous 4 beds 3 full baths beauty near Bluehawk and Kingston Lake Park! Located in the highly rated Blue Valley School District, this move-in-ready home nestled on a Cul-De-Sac in coveted Pinewood North sub-division greets you with its freshly painted exterior and a bright and airy interior in a tastefully selected neutral designer color palette. As you explore the interior of the home, you will enjoy the many features and updates throughout, such as vaulted ceilings, cozy fireplace, architectural windows, custom-designed foyer hook wall, gorgeous kitchen cabinets, white subway tiles and quartz counters, brand new carpets in living room, master bedroom and on all stairs, gleaming hardwood floor throughout main level, bedroom level laundry, private and spacious master suite with walk-in closet, double vanity, shower and jacuzzi tub, to things as little as the modern rocker light switches. Walk-Out Lower Level offers a large family/Rec room, 4th bedroom/home office, and 3rd full bath, you will also find ample storage space in the unfinished Sub-Basement! This home also features a rare 3 car garage, nice deck, in-ground sprinkler system, fun playground for the little ones in the fully fenced backyard. With its close proximity to Kingston Lake Park, your family will be able to spend time daily at the lake relaxing and fishing, play at the newly constructed playground, exercise on the outdoor fitness equipments, walk and bike on the lakeside trails. You will truly appreciate the many shopping and dining options the area has to offer, as well as its fast and easy access to highway! NO HOA!
- Type:
- Single Family
- Sq.Ft.:
- 2,499
- Status:
- Active
- Beds:
- 4
- Lot size:
- 0.87 Acres
- Year built:
- 1971
- Baths:
- 3.00
- MLS#:
- 2504633
- Subdivision:
- Hanover
ADDITIONAL INFORMATION
Top of the line remodel in Hanover. All new 4 bed 2.5 bath. Open kitchen concept with new cabinets, island, quartz countertops, SS appliances and lighting. Vaulted ceiling in family room and dining room with accent wall. New flooring throughout including LVP, carpet and tile. All new vanities, tile and lighting in the bathrooms. Bonus finished basement. Huge, private backyard with additional two car garage/workshop/shed. New windows, driveway, front steps and garage floor. Great Shawnee Mission schools, close to shops and easy highway access. Truly a must see!
- Type:
- Single Family
- Sq.Ft.:
- 2,499
- Status:
- Active
- Beds:
- 4
- Lot size:
- 0.22 Acres
- Year built:
- 2000
- Baths:
- 4.00
- MLS#:
- 2504300
- Subdivision:
- Shadow Brook
ADDITIONAL INFORMATION
Welcome to your dream home. This beautiful residence, located in the highly desired Shadow Brook neighborhood, offers a perfect blend of comfort, style, and convenience, making it an ideal choice for families and individuals alike. This home boasts a generous floor plan with 4 bedrooms and 4 bathrooms, providing ample space for everyone. The open-concept living and dining areas are perfect for entertaining guests or enjoying family time. The beautifully fenced yard is perfect for outdoor gatherings, barbecues, or simply unwinding after a long day. With mature trees and well-kept landscaping, the outdoor space is both inviting and private. Situated in the heart of Overland Park, this home offers easy access to top-rated schools, shopping centers, dining options, and recreational facilities.The neighborhood is known for its friendly community atmosphere, well-maintained parks, fitness centers, Blue Valley recreation activity center, and safe streets, making it an excellent place to raise a family. With quick access to major highways, commuting to downtown Kansas City or other nearby areas is a breeze. This is more than just a house—it's a place to call “Home”. Don’t miss the opportunity to make this your own! Schedule a viewing today and experience the charm and convenience of living.
- Type:
- Townhouse
- Sq.Ft.:
- 2,055
- Status:
- Active
- Beds:
- 2
- Lot size:
- 0.03 Acres
- Year built:
- 1976
- Baths:
- 2.00
- MLS#:
- 2504938
- Subdivision:
- Oakshire
ADDITIONAL INFORMATION
Very well maintained townhouse in highly desired Oakshire. This two bedroom two bath unit has a large loft with walk in closet that can be converted to a third bedroom. Finished walk out basement adds great additional living space. Oakshire is a wonderful townhome community with two pools, clubhouse, tennis courts and other amenities. HOA fees include exterior maintenance including roof replacement when needed.
$1,999,500
16139 Kranker Drive Overland Park, KS 66085
- Type:
- Single Family
- Sq.Ft.:
- 6,775
- Status:
- Active
- Beds:
- 7
- Lot size:
- 2.6 Acres
- Year built:
- 2018
- Baths:
- 8.00
- MLS#:
- 2503416
- Subdivision:
- Oakbrook Estates
ADDITIONAL INFORMATION
STUNNING and SPECTACULAR 1.5 Story Custom Built Home with Additional 2 Story, 1 bed, 1.5 bath 1,196 sq ft Cottage, Main House:5,579 sq ft. House is a true masterpiece. Nestled in nature this wooded acreage is sure to please. This tranquil paradise boasts endless opportunities. Combining modern amenities with classic design elements you will fall in love w/all that this home has to offer. Gourmet kitchen, with high-end appliances, sub-zero fridge, gas stove w/ double oven, plenty of counter space, and an oversized island. Retreat to the expansive owners' suite when it's time to relax. Extensive hardy, trim package throughout w/bullnose corners. Wrap around porch, sunroom/atrium, expansive composite deck and tile roof. 3 Bedrooms boast their own fireplace, all beds have walk-in closet, and private bathrooms. 2 Laundry rooms, one on main level and second level. Coffee bar/mini fridge upstairs. Large 2nd living room/workout room/bedroom, or home office located upstairs. Large 2,659 unfinished walkout Basement with storm shelter under porch, Firewood & Garden storage. Equipped with an elevator and fire suppression system. 4th car garage is tandem w/room for toys. Hardwired Security System, $400k for rock wall with multiple rock staircases, upper concrete deck, and bonfire area. 2x10 Floor joist, screwed down subfloor, 400 amp electrical service to main house, advance low-e windows, premium interior & exterior paint. 6" gutters & leaf guard. Please ask your agent for a list of upgrades as there are too many to mention. Cottage home is currently use as a Short Term Rental on AirBnb which brings in$3,000 per month or use as a private suite. This home is also zoned as its own subdivision. Prestigious Blue Valley School District. Owner/Agent
- Type:
- Single Family
- Sq.Ft.:
- 1,280
- Status:
- Active
- Beds:
- 3
- Lot size:
- 0.24 Acres
- Year built:
- 1958
- Baths:
- 2.00
- MLS#:
- 2504844
- Subdivision:
- Rancho Santa Fe
ADDITIONAL INFORMATION
Rare Like New 3 bed / 2 bath Ranch with Dining Rm or Eating area off the Kitchen, A Family Room and Living Room in OP. A Certified Full Inspection, Sellers Disclosures, & Radon Test included in supplements. Seller is willing to fix anything required on inspection report. We incourage getting your own inspections and we'll provide the same services. A legal 4th bedroom can be included in Basement for $2000.00 by Seller installing an Egress Window. Basement has 8' walls to ceiling and ready to finish anytime. The house has a ton of upgrades. Everything listed is all NEW from paint inside and out, Doors and Trim, Fixtures through-out the house, Kitchen cabinets paint with hardware and doors, bathroom and surround, Shower pan and tile, tile bathroom, Vanity in MB, Toilets, Added lights, French Drain in landscape, Tile on fireplace, Deck, Epoxy paint in basement floor, Paint through-out basement, Roof approx: 5 years. Newer Driveway and Stamp Front Porch.Walking distance to Overland Park Police Station and Shawnee Mission West High School.
- Type:
- Single Family
- Sq.Ft.:
- 2,426
- Status:
- Active
- Beds:
- 4
- Lot size:
- 0.2 Acres
- Year built:
- 1996
- Baths:
- 4.00
- MLS#:
- 2504619
- Subdivision:
- Willow Bend At The Village
ADDITIONAL INFORMATION
The serenity of the backyard can't be understated. Enjoy your day on the flowing back deck that is directly located on a neighborhood pond featuring a fountain. The home features a newly painted majority of the interior and exterior, gorgeous quartz countertops, updated kitchen backsplash, and LVT floors flowing from the living room to the dining room. There is enough room to grow with 4 bedrooms, 3.5 bathrooms, and a 5th non-conforming bedroom in the basement. Schedule your showing today!
- Type:
- Townhouse
- Sq.Ft.:
- 1,934
- Status:
- Active
- Beds:
- 2
- Lot size:
- 0.68 Acres
- Year built:
- 1974
- Baths:
- 3.00
- MLS#:
- 2504327
- Subdivision:
- The Tuileries
ADDITIONAL INFORMATION
Professionally Remodeled in The Tuileries! This is the Largest Floor Plan in the neighborhood with Two Primary Suites featuring large rooms, walk in closets, both with new bathrooms high end materials! Newly installed Laundry on the bedroom level for convenience. Beautiful wood floors, custom cabinets, quartz counters and stainless-steel appliances. Two private courtyards, one in the front of the home and one off the kitchen/dining area. Rare Two Car garage. Enjoy all of the amenities of The Tuileries, this unit is very close to the Club House and Outdoor Heated Salt-Water Pool. HOA Covers all lawn and exterior maintenance, roof, a/c condenser, building insurance, gas, sewer, water and trash.
- Type:
- Single Family
- Sq.Ft.:
- 3,647
- Status:
- Active
- Beds:
- 5
- Lot size:
- 0.17 Acres
- Year built:
- 2004
- Baths:
- 5.00
- MLS#:
- 2504203
- Subdivision:
- Forest Glen
ADDITIONAL INFORMATION
***3Year Old ROOF, 3Yr HVAC Furnace, BRAND NEW CARPET***, *NEWLY REFINISHED HARDWOOD FLOORS* & FRESH PAINT THROUGHOUT. ***BONUS MAIN FLOOR BEDROOM w/ attached BATHROOM + MAIN FLOOR 1/2 BATH.*** EAST facing, *MOVE IN READY*, 5-bedroom, 4.5-bath, just under 3650 sq ft home, on a cul-de-sac st, in the serene neighborhood of Forest Glen. Outside, the property shines with new landscaping. Make memories shooting hoops in the driveway w/ the adjustable height, in-ground *basketball hoop* that will remain with the home. The backyard encourages enjoying the outdoors w/ a *freshly stained deck* & beautifully treed *fenced yard*. Inside, the eat in kitchen has been tastefully upgraded, offering style & functionality. RO H2O Remineralizer in the kitchen. *All appliances stay*—refrigerator, dryer, & washer & are less than 3 years old, ensuring efficiency & reliability. The formal dining room is perfect for hosting. There is also a *main level bedroom w/ private en suite*, making the perfect *in-law suite*. Upstairs there are 4 additional bedrooms. The large master bedroom has a fabulous sitting room, perfect for nursery, office, or turn it into a library & cozy up with a good book. The oversized master bath includes separate vanities, plenty of storage, large soaker tub, separate shower, & large walk in closet. Laundry is conveniently located on the bedroom level. The ***finished daylight basement*** is perfect for entertaining as it is ***wired for 5.1 home theater speakers***, plumbed for a wet bar, & even offers a full bathroom. With plenty of room left over for home gym equipment. The roof is under 5 years old, promising not only elegance, but peace of mind. Forest Glen is a fabulous community that offers a massive pool, playground, walking paths, & clubhouse. It’s ideal location within the Olathe School District is perfect for all! Don’t let this one get away!
- Type:
- Single Family
- Sq.Ft.:
- 3,616
- Status:
- Active
- Beds:
- 5
- Lot size:
- 0.28 Acres
- Year built:
- 2003
- Baths:
- 5.00
- MLS#:
- 2504511
- Subdivision:
- Lionsgate- By The Green
ADDITIONAL INFORMATION
This Home is a Showstopper! It is totally turn key that has a first floor master suite w/ hardwoods, fireplace & updated bath. 2-story entry w/ designer staircase. Living room w/ floor-to-ceiling windows & natural light. Updated kitchen features new SS appliances, quartz counters & tile. Brand new carpet throughout and brand new plantation shutters. 4 addtnl spacious bedrooms on 2nd floor w/ two en-suite baths and large walk-in closets. 5th BR serves as a rec room, play room or private guest suite. 1st floor utility, balcony loft, private office & formal dining room. Fresh paint & meticulous! Walk to pool & club. Highly Desireable Lionsgate Offers So Many Amenities! This home is located on a cul-de-sac within walking distance to Clubhouse w/ exercise room, party room, Swimming pool w/ swim team, tennis courts, sand volleyball, fishing, lakes & exercise trails. LL is conveniently stubbed for future bath & bar.
- Type:
- Single Family
- Sq.Ft.:
- 3,062
- Status:
- Active
- Beds:
- 5
- Lot size:
- 0.24 Acres
- Baths:
- 4.00
- MLS#:
- 2499002
- Subdivision:
- Coventry Valley
ADDITIONAL INFORMATION
The Hawthorn EX floor plan by Coventry Builders. This 5 bedroom, 4 bath, 2-story home features a large front porch that opens to a soaring two-story entry! The spacious open living area is complete with a beautiful fireplace, built-ins, and tons of natural light. The kitchen has lots of cabinet and countertop space and a huge island. The large pantry is adjacent. Beams in the Dining room ceiling add to the WOW! The main level also features a large 5th bedroom which could be a guest room, while the nearby office/flex room can be repurposed as a sitting room to turn this area into an in-law suite, The spacious Master bedroom opens to the luxurious Mbath with a large walk-in shower and free-standing tub. The large Master closet features plenty of storage possibilities plus a full-length mirror. Connected to the master closet is the laundry room with a quartz countertop. This home is on a daylight lot,in a cul-de-sac and has a 3 car garage and a large covered composite deck. Don't miss seeing this home! This home is under construction and should complete by late - October. Community amenities are open and include: clubhouse w/ fitness room, dog spa, gathering room and catering kitchen; 4 pools including a zero entry outdoor pool, outdoor kiddie pool, Indoor lap pool and indoor machine pool; sport court for basketball and pickleball, and playground. The new Blue Valley elementary school, Aspen Grove, located in the center of the community is now open.
- Type:
- Single Family
- Sq.Ft.:
- 3,878
- Status:
- Active
- Beds:
- 6
- Lot size:
- 0.28 Acres
- Year built:
- 2010
- Baths:
- 5.00
- MLS#:
- 2504230
- Subdivision:
- Mills Farm
ADDITIONAL INFORMATION
This beautiful home is ready for its new owners! CHECK OUT THIS AMAZING VALUE FOR THE SOUGHT-AFTER MILLS FARM NEIGHBORHOOD! This immaculate residence has 6 spacious bedrooms and 5 luxurious bathrooms, offering ample space for comfortable living and entertaining. This open-concept floor plan seamlessly connects the main living areas, creating a perfect flow for both everyday living & hosting guests. The gourmet kitchen is a chef's delight, featuring stainless steel appliances including gas stove & new dishwasher, huge walk-in pantry, a large center island, and plenty of counter and cabinet space. Bonus: open butler pantry that is custom built with the most beautiful stone that is a must see! Breakfast room and formal dining perfect for hosting too! The kitchen overlooks the inviting great room, complete with a cozy fireplace & large window that floods the space with natural light. There is a bedroom on the main level w/ attached full bathroom. The master suite located on the second level is a true retreat, offering a peaceful oasis w/ a spa-like ensuite bathroom and a walk-in closet + a bonus private sitting area. The additional bedrooms are generously sized and provides plenty of space for family members or guests. Laundry room has tile floors, built ins and sink! Walkout finished basement has 6th bedroom, full bathroom, large recreation room with wet bar, and tons of storage areas. Outside, you will find a screened porch, beautifully landscaped backyard, perfect for outdoor gatherings or relaxing evenings. Enjoy the expansive patio area, ideal for summer barbecues, and a lush green lawn for kids and pets to play with fenced yard. Residents of Mills Farms enjoy access to a variety of community amenities, including a clubhouse, swimming pool, walking trails, and more. The neighborhood is conveniently located near top-rated schools, shopping centers, and parks, offering the perfect blend of luxury & convenience. You are going to love this clean and pristine home!
- Type:
- Other
- Sq.Ft.:
- 2,409
- Status:
- Active
- Beds:
- 3
- Lot size:
- 0.22 Acres
- Baths:
- 3.00
- MLS#:
- 2504196
- Subdivision:
- Mission Ranch
ADDITIONAL INFORMATION
You won't believe this view! This BETTER THAN NEW villa by Rodrock Homes, is the "Camas." 3 bedrooms, 2.5 bath, 3 car garage, reverse story and a half with a walkout basement. Beautiful fully fenced back yard and a view for days! Hardwood floors on the entire main level. Functional kitchen includes enameled and stained cabinetry with quartz countertops, stainless steel appliances (refrigerator stays) and a gas cooktop. Soft close cabinets and drawers throughout. Everywhere you turn is light and bright. Stacked stone fireplace and soaring vaulted ceilings in the living room. Large, covered screened-in deck to enjoy your evenings. Spacious master bedroom with large walk-in closet. Master bath has double vanity, zero entry shower and tub. Large lower level family room with a wet bar and 2 additional bedrooms and a full bath. Large windows and access to the fenced backyard and spacious patio with added landscaping for additional privacy. HOA covers all lawn care/mowing and snow removal. Blue Valley school district, clubhouse and resort-like pool amenities! Over $15,000 in upgrades have been added to this home. Don't miss out...it is ready and waiting for YOU!
- Type:
- Single Family
- Sq.Ft.:
- 4,231
- Status:
- Active
- Beds:
- 4
- Lot size:
- 1.83 Acres
- Year built:
- 1987
- Baths:
- 5.00
- MLS#:
- 2503525
- Subdivision:
- Black Oak Estates
ADDITIONAL INFORMATION
UPDATE-Open Houses for Sept 14&15 are cancelled-status changed to "showing for backup"-call with any questions. Spectacular Setting in "South Overland Park / Stilwell" area! * PRIVATE & Wooded * with 1.83 acres, backing to Blue River! This 1.5 Story home features the PRIMARY SUITE on the MAIN LEVEL, also with an office/library/music room on the 1st floor, and a formal dining too. HUGE living room with fireplace & soaring ceilings, and views of the wooded backyard. Kitchen features endless countertop workspace, plus a VAULTED hearth/breakfast room, a brick fireplace and a bay window ... an amazing place for all your informal dining and gatherings. Just off the kitchen, there is a spacious screened-in-porch to enjoy the OUTDOORS and impressive backyard. From the screened porch, you also easily connect with the deck overlooking the lawn, trees, and Blue River Valley. Upstairs, you'll find two guest suites, each with their own baths, plus expandable attic space. In the finished walkout basement, you'll enjoy TONS of additional space to entertain or unwind - family room area for TV/Media, fireplace, and plenty of space for game tables & more fun. There is also a 4th Bedroom plus a full bath. The walkout basement transitions out to a lower patio with a porch swing, and additional seating. DO NOT MISS the wonders of the beautiful grounds and lawn. The back right corner is an ideal gathering place with a firepit/conversation area, and beautifully-manicured gardens, walking path and picnic table. An additional terraced patio area with landscape walls provides the perfect getaway place to relax, recharge, and take in the beauty of all that surrounds you! This entire home is amazingly-well-cared-for...IMMACULATE INSIDE & OUT! It has also been PRE-INSPECTED for additional PEACE OF MIND (see report in the binder at the home and also in MLS supplements). This type of property doesn't come along often, so set up your plan to tour in person!
- Type:
- Single Family
- Sq.Ft.:
- 2,793
- Status:
- Active
- Beds:
- 5
- Lot size:
- 0.29 Acres
- Year built:
- 2022
- Baths:
- 4.00
- MLS#:
- 2504223
- Subdivision:
- Chapel Hill
ADDITIONAL INFORMATION
Experience Elegance with a view! This cul-de-sac home is a true retreat from the world in one of Kansas City's premier neighborhoods, Chapel Hill. This expertly designed and upgraded home shows and feels like the model without the 1M+ price tag. Every light fixture is upgraded to instill a luxury ambiance throughout the home. The two story great room has a wall of gleaming windows that provide incredible natural light and lush green view. Guests will be charmed in the custom kitchen with upgraded hood, glamorous backsplash, chandeliers, and bar seating. Enjoy the covered patio just off the dining which is decked out with a stunning chandelier and box beams on the ceiling! This home is bonafide BETTER-THAN-NEW with custom designer mirrors in each bathroom, accent walls, lux blinds & curtains that all stay. In the primary, enjoy a beautiful stand alone tub, lots of added storage (for a clean and modern look), and a large custom closet system with drawers and all. All selections for granite, quartz, tile, and backsplash are upgraded to timeless perfection. This 1.5 story home with is the BEST floor plan for entertaining, spreading out, and providing flexibility in any stage of life. Enjoy everything you need for one level living AND plenty of space for a large family/guests. Upstairs has 3 beds, 2 full baths, and a loft! Can you find the hidden toy cache behind the bookcase? The daylight basement has an excellent layout for the 6th bedroom, rec. room, tons of storage, a safe room, and a 4th full bathroom if one would like to finish it! Chapel Hill amenities include 2 swimming pools, one competition sized, clubroom/clubhouse, pickle ball court, tot lot, asphalt walking trails and more. It is adjacent to the Heritage Park Complex featuring 18 hole golf course, recreational like with sand beach and marina, 30 acre off leash dog park, shelters & bike trails, sporting fields & more. You CAN send your kids to Blue Valley Schools, as desired! Hurry!
 |
| The information displayed on this page is confidential, proprietary, and copyrighted information of Heartland Multiple Listing Service, Inc. (Heartland MLS). Copyright 2024, Heartland Multiple Listing Service, Inc. Heartland MLS and this broker do not make any warranty or representation concerning the timeliness or accuracy of the information displayed herein. In consideration for the receipt of the information on this page, the recipient agrees to use the information solely for the private non-commercial purpose of identifying a property in which the recipient has a good faith interest in acquiring. The properties displayed on this website may not be all of the properties in the Heartland MLS database compilation, or all of the properties listed with other brokers participating in the Heartland MLS IDX program. Detailed information about the properties displayed on this website includes the name of the listing company. Heartland MLS Terms of Use |
Overland Park Real Estate
The median home value in Overland Park, KS is $362,450. This is higher than the county median home value of $283,700. The national median home value is $219,700. The average price of homes sold in Overland Park, KS is $362,450. Approximately 73.93% of Overland Park homes are owned, compared to 20.44% rented, while 5.63% are vacant. Overland Park real estate listings include condos, townhomes, and single family homes for sale. Commercial properties are also available. If you see a property you’re interested in, contact a Overland Park real estate agent to arrange a tour today!
Overland Park, Kansas has a population of 186,147. Overland Park is less family-centric than the surrounding county with 37.19% of the households containing married families with children. The county average for households married with children is 38.73%.
The median household income in Overland Park, Kansas is $78,217. The median household income for the surrounding county is $81,121 compared to the national median of $57,652. The median age of people living in Overland Park is 37.9 years.
Overland Park Weather
The average high temperature in July is 87.8 degrees, with an average low temperature in January of 20.3 degrees. The average rainfall is approximately 41.7 inches per year, with 14.9 inches of snow per year.
