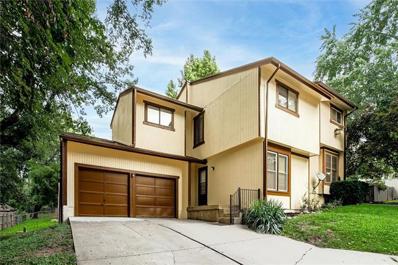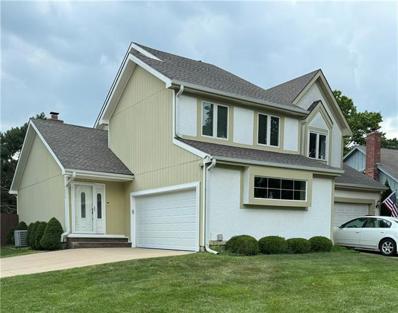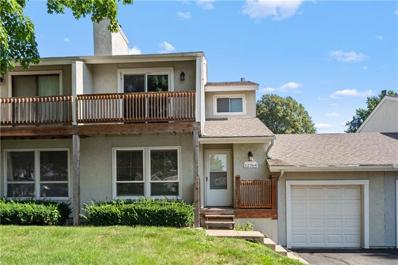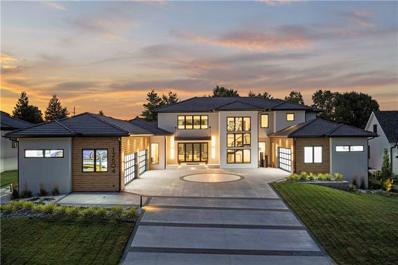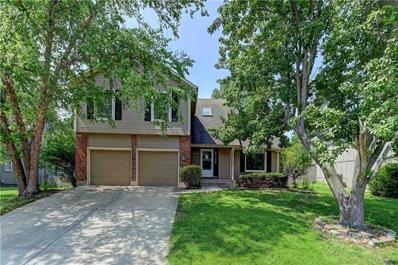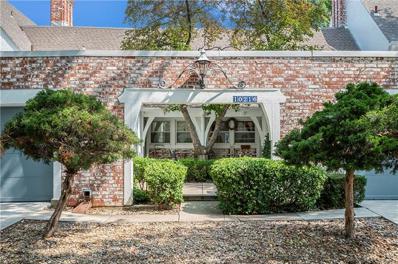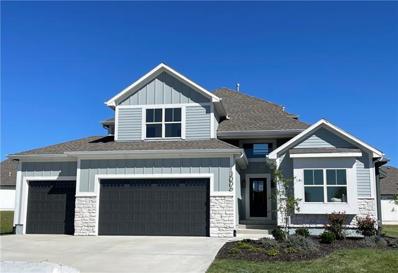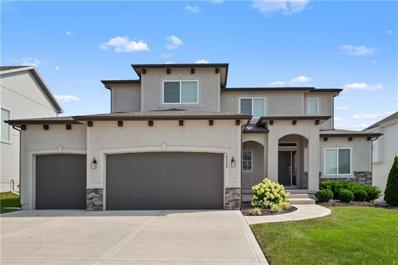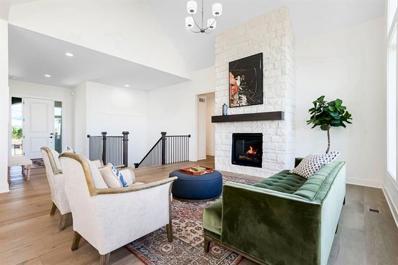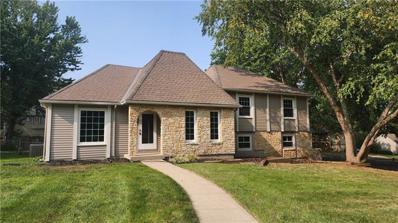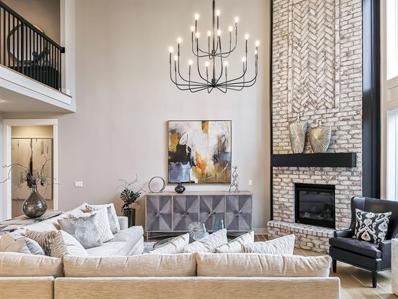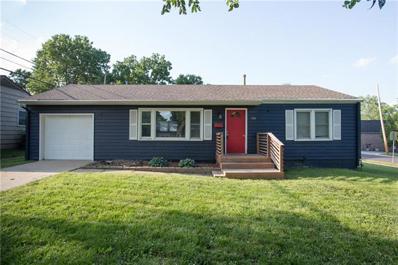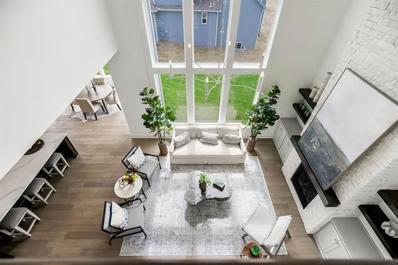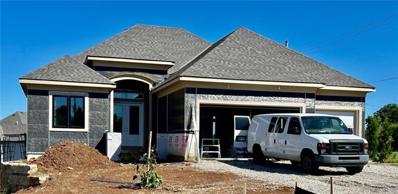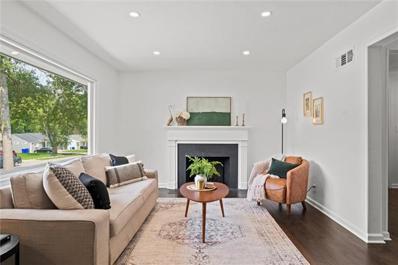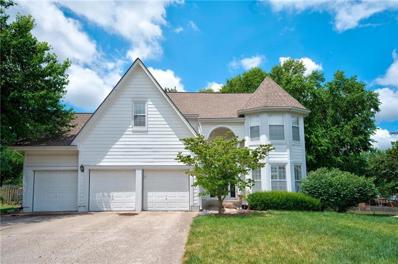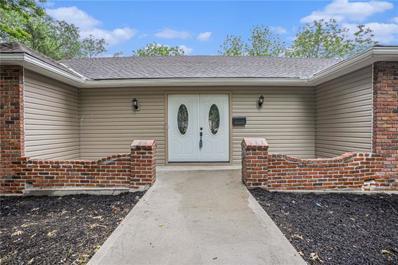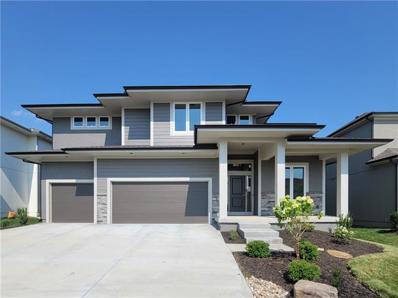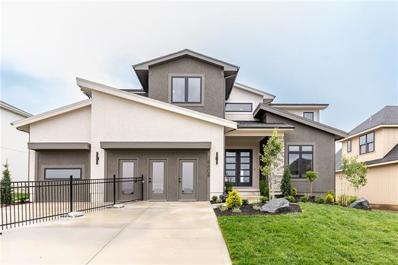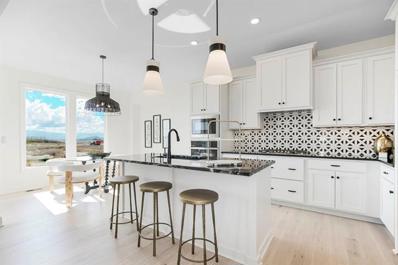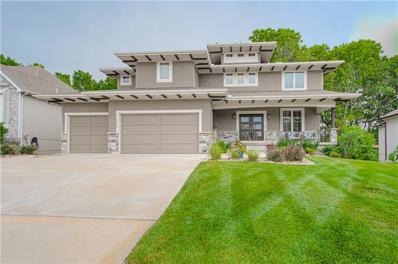Overland Park KS Homes for Rent
- Type:
- Other
- Sq.Ft.:
- 1,761
- Status:
- Active
- Beds:
- 3
- Lot size:
- 0.11 Acres
- Year built:
- 1976
- Baths:
- 2.00
- MLS#:
- 2500581
- Subdivision:
- Metcalf 56
ADDITIONAL INFORMATION
This property is fresh and ready for its new owners! Recently painted and featuring new flooring, the home boasts a warm and inviting living room with a stone fireplace that opens to a brand-new deck. All bedrooms are spacious and offer ample closet space. The finished lower level provides numerous possibilities for customization. With great access to shopping, restaurants, parks, and just minutes from Downtown Kansas City via convenient highway routes, this opportunity is not to be missed!
- Type:
- Other
- Sq.Ft.:
- 2,156
- Status:
- Active
- Beds:
- 3
- Lot size:
- 0.13 Acres
- Year built:
- 1984
- Baths:
- 4.00
- MLS#:
- 2500415
- Subdivision:
- Indian Creek Park Estates
ADDITIONAL INFORMATION
WHAT THE OWNER LOVES ABOUT THIS HOME: Blue Valley Schools, HOA includes lawn care, trash, and snow removal New Roof, Gutters, Heating Cooling, Garage door, Garage door opener, Stamped backyard patio, Staircase Rails, Screen door, Fresh Paint, New re-piping done March/ April 2024, Carpets on stair done Sept 2022, new storm door front gate may be July 2022, whirlpool fridge jun 2022, Fence stain painted June 2023, Newer Anderson windows, Humidifier. *Seller will pay for the closing cost up to $3000.
- Type:
- Townhouse
- Sq.Ft.:
- 1,368
- Status:
- Active
- Beds:
- 2
- Lot size:
- 0.03 Acres
- Year built:
- 1976
- Baths:
- 3.00
- MLS#:
- 2500181
- Subdivision:
- Quivira Falls
ADDITIONAL INFORMATION
Maintenance free living! Remarkable 2-story townhome in desirable Quivira Falls community. Located in the heart of Johnson County...close to local shops, amenities, restaurants, award-winning schools and more! You will love the parquet flooring as you walk in and the gorgeous brick fireplace with natural light shining through the newer windows. Fresh interior paint throughout the home. The beautiful kitchen has a brand new electric stove and newer refrigerator, low maintenance hardwood floors, and sliding glass door leading out to the dreamy private patio. Half bath for guests located off the kitchen and interior garage access! Walk upstairs and you will fall in love with the easy to clean vinyl floors in both bedrooms... very generous sized rooms! Finally... a full basement with limitless potential... including a half bath and utility room. This house is ready for your final touches! Great price for Johnson County!!!
$4,800,000
12604 W 160th Street Overland Park, KS 66221
- Type:
- Single Family
- Sq.Ft.:
- 8,323
- Status:
- Active
- Beds:
- 6
- Lot size:
- 0.41 Acres
- Year built:
- 2022
- Baths:
- 8.00
- MLS#:
- 2500082
- Subdivision:
- Summerwood
ADDITIONAL INFORMATION
Exquisite Custom-Built Masterpiece in Blue Valley School District – A Cul-De-Sac Oasis! Discover unparalleled luxury w/this Evan-Talan-designed architectural gem, showcasing an open, light-filled floor plan, soaring ceilings, & expansive windows that bathe the interiors in natural light. Enter a culinary haven in the kitchen featuring a 12x12 island w/a quartz waterfall countertop, Wolf & Sub-Zero appliances, 4 ovens, a built-in Miele coffee maker, & Sub-Zero Designer Wine Storage. Includes a butler’s pantry, dual dishwashers, sonic ice maker, & a trash compactor. The main level offers a lavish primary suite w/dual vanities, a dual shower, & a custom walk-in closet. A secondary main-level bedroom with an en-suite bath & outdoor access is ideal for poolside relaxation. Upstairs, a loft w/built-ins & a deck complements two additional en-suite bedrooms & a second laundry room. The finished basement is a retreat w/a family room featuring a quartz waterfall wet bar, a custom movie theater w/a 150" Polar Star Elite Screen & 4K Sony Laser Projector, a home office, & a fully equipped exercise room & saunas! The backyard offers a saltwater pool w/porcelain tile, 12-person spa w/iridescent glass mosaic tile, & sunken fire pit. Enjoy the maintenance-free artificial grass lawn, inground trampoline, & a covered lanai w/a custom 8-person island, built-in heaters, motorized shades, & a full outdoor kitchen. The 8-car garage features custom epoxy flooring, floating cabinets, a Surelock Boss 76 Extra Large Gun Safe, Tesla car chargers, & powder-coated glass doors. The home boasts a stucco exterior w/a Stoneworth Raven Tile Roof & a custom driveway w/travertine tile. Advanced home automation includes programmable lighting, motorized shades, & a whole-home audio system, all seamlessly blending indoor & outdoor spaces. Nestled in coveted south Johnson County, minutes to Heritage Park, shopping, dining, & major highways. Experience the epitome of luxury living—this is your forever home.
- Type:
- Single Family
- Sq.Ft.:
- 2,866
- Status:
- Active
- Beds:
- 3
- Year built:
- 1990
- Baths:
- 3.00
- MLS#:
- 2500250
- Subdivision:
- Willow Bend At The Village
ADDITIONAL INFORMATION
Sought After Willow Bend at the Village 2 Story. This home is walking distance to Stanley Elementary and Blue Valley High School. 3 Bedrooms 2 full and 1 half bath. The basement is finished with a non-conforming 4th bedroom/office. You also have family room in the basement. Move in Ready
$1,995,000
15813 Riley Street Overland Park, KS 66223
- Type:
- Fourplex
- Sq.Ft.:
- n/a
- Status:
- Active
- Beds:
- n/a
- Lot size:
- 0.23 Acres
- Year built:
- 2024
- Baths:
- MLS#:
- 2500097
- Subdivision:
- Retreat At Maple Crest
ADDITIONAL INFORMATION
Brand new 4 unit building in the heart of Overland Park, high end finishes and maintenance provided by HOA. Each unit has 3 beds, 2 car garage, interior units have 2.5 baths and exterior units have 3 full baths. Directly across the street from Blu Hawk development.
- Type:
- Single Family
- Sq.Ft.:
- 2,764
- Status:
- Active
- Beds:
- 4
- Lot size:
- 0.23 Acres
- Year built:
- 2021
- Baths:
- 4.00
- MLS#:
- 2500138
- Subdivision:
- Wolf Run
ADDITIONAL INFORMATION
MOVE IN READY NEW CONSTRUCTION! Welcome to the award winning Modello plan by Pauli Homes. 4 Bedroom, 3.5 Bath, 2 Story home w/ a 3 car garage. Exterior composed of stucco/Cedar front elevation and is accented by the smart system trim & siding package. Walk through the main entryway and you are greeted by lofty 10' ceilings and a conveniently located front office with upgraded hardwood. Step into the great room and you will find a digital fireplace. Off of the great room lies the gourmet kitchen. Wide range of custom kitchen cabinetry able to be selected by buyer! A butler pantry w/ quartz top, sink, and boot bench leads back around to the garage/main entryway. Climb the sunsplashed U-shaped staircase and you will find a spacious gathering area in the loft. Four efficiently designed bedrooms featuring a 10' box vaulted ceiling accent in the master bedroom. Luxurious master bath with upgraded tile throughout as well as a rain head shower feature are included. Taxes are Estimated, square footage is approximate.
- Type:
- Condo
- Sq.Ft.:
- 1,260
- Status:
- Active
- Beds:
- 2
- Lot size:
- 1 Acres
- Year built:
- 1972
- Baths:
- 2.00
- MLS#:
- 2499458
- Subdivision:
- Pinebrooke
ADDITIONAL INFORMATION
Large 2 bedroom with sunny living room and cozy fireplace. This is an opportunity for maintenance free living in an ideal location! Darling quiet street with charming backyard patio. Newer Electric Panel and Water Heater. HOA includes insurance (sheet rock out), water, gas, foundation issues, main pipes, ground maintenance, tree trim & removal, building painting, roofs, driveways, patio and concrete work, termites, trash, recycling, bush trimming 3x year, gutters cleaned, snow removal and shoveling, 3 large trash pick up a year, social events and two beautiful pools. Fantastic Overland Park location close to major highways and great shopping. Move right in!!
- Type:
- Single Family
- Sq.Ft.:
- 2,961
- Status:
- Active
- Beds:
- 4
- Lot size:
- 0.2 Acres
- Year built:
- 2024
- Baths:
- 4.00
- MLS#:
- 2499219
- Subdivision:
- Chapel Hill
ADDITIONAL INFORMATION
Washam Homes presents the Archer 1.5 Story with LOFT on south facing LOT 406! The 2 Story Entry is welcoming & has a gorgeous gold chandelier. Once inside your eyes will be drawn to the 10' wide Hollywood sliding door which creates an open visual to the outdoors. The Great Room fireplace is perfect with trim accents & is open to the Kitchen. A large island, gas cooktop, under cabinet lighting & walk-in pantry decked out with cabinetry & small appliance counter will make the chef in your family so happy! In the Dining a Built-in Hutch Cabinet with shelving & tile backsplash, ceiling vault boasts floating stained cross beams & a luxurious chandelier will knock your socks off. The Primary Suite includes a door to the covered patio, free-standing tub, double vanities, natural light & an Expanded Primary closet with pull down 3rd row hanging clothes storage. A 2nd Bedroom on the main level could be used as a home office. Organization will be a breeze with the mud room off the 3 car garage that includes a charging station cabinet, broom closet & boot bench. Upstairs there is a HUGE OPEN LOFT that overlooks the front entry reception foyer & 2 large bedrooms & 2 bathrooms. 4 Bedrooms, 4 BATHS + LOFT WOW! The builder has included upgraded tiles & light fixtures so you can move right in. 30 day finish close is available! Chapel Hill features first class amenities to include 2 swimming pools, one competition sized, Clubroom/Clubhouse, Pickleball Court, Tot Lot, walking trails thru the nearly 70 acres of natural open space through the community. Immediately adjacent is the 1200+ acre Heritage Park Complex featuring 18 hole golf course, Recreational lake with marina & sand beach, 30 acre off leash dog park, athletic fields, picnic shelters, equestrian area, walking/bike trials and more!
- Type:
- Single Family
- Sq.Ft.:
- 2,458
- Status:
- Active
- Beds:
- 5
- Lot size:
- 0.2 Acres
- Year built:
- 2021
- Baths:
- 4.00
- MLS#:
- 2499095
- Subdivision:
- Southpointe
ADDITIONAL INFORMATION
Stunning in Southpointe! If you are considering building... STOP!!! Move in now to this better-than-new Mediterranean 1.5 story loaded with upgrades and high-end finishes. Entertain in a grand living room with high ceilings, gas fireplace with built-in cabinets and floating shelves. Designer kitchen boasts large island, walk-in pantry and beautiful quartz counter tops. Open and inviting floor plan features gleaming hardwoods accented with lots of natural light. This is the home you have been waiting for!!
- Type:
- Other
- Sq.Ft.:
- 2,683
- Status:
- Active
- Beds:
- 4
- Lot size:
- 0.21 Acres
- Year built:
- 2023
- Baths:
- 3.00
- MLS#:
- 2499168
- Subdivision:
- Mission Ranch
ADDITIONAL INFORMATION
NEW VILLA PLAN FROM RODROCK HOMES. . . The Hudson 1.5 REVERSE features 4 bedrooms (2 on main level, 2 on lower level) and 3 bathrooms, a large pantry, and recreation room with optional bar in the lower level. open and bright plan with vaulted ceilings in the great room with a stone wrapped fireplace. Quartz or granite countertops ( level 1) in the kitchen, hall bath and master bathroom. This home is on an at grade lot with a covered patio. Don't miss out of this home. There is still time to make your selections. home is currently under roof.
- Type:
- Single Family
- Sq.Ft.:
- 2,131
- Status:
- Active
- Beds:
- 4
- Lot size:
- 0.29 Acres
- Year built:
- 1971
- Baths:
- 3.00
- MLS#:
- 2498917
- Subdivision:
- Oak Park
ADDITIONAL INFORMATION
Incredible remodel on this Oak Park 4 bedroom side to side split. Tons of room with over 2100 square feet of living space. All new interior and exterior paint. Replacement windows. All new flooring throughout. Brand new custom kitchen open to family room, features custom cabinets, huge center island with cooktop, granite countertops and stainless steel appliances. All new light fixtures throughout Formal living and dining rooms. Huge family room with stack stone fireplace. Laundry off kitchen. Beautifully remodeled master bath with custom tile and quartz counter top. Gorgeous hall bath with custom tile and granite vanity top. Huge corner lot. Close to Elementary school. Seller is willing to entertain any and all requests that buyer makes in an offer. Owner Agent
$1,181,380
17212 Nieman Road Overland Park, KS 66221
- Type:
- Single Family
- Sq.Ft.:
- 3,899
- Status:
- Active
- Beds:
- 5
- Lot size:
- 0.3 Acres
- Year built:
- 2024
- Baths:
- 6.00
- MLS#:
- 2498989
- Subdivision:
- Terrybrook Farms
ADDITIONAL INFORMATION
Lot 342 in Stone Creek of Terrybrook Farms introduces the popular Madison II plan by Don Julian Builders. The Beautiful 2-story living room is anchored by the corner fireplace and majestic windows. Great kitchen with massive island great for the whole family or entertaining. Large pantry is convenient with barn door closures off the kitchen. Main floor primary suite offers luxury and privacy off the main living area. Beautiful Den opens onto the covered deck. Upstairs 4 large bedrooms, each with ensuite. Two bedrooms on each side of the upper level separated by catwalk overlooking the entry and living area. Community amenities include zero entrance pool, play ground, fitness room and sport court. Home should be complete in the spring of 2025
- Type:
- Single Family
- Sq.Ft.:
- 924
- Status:
- Active
- Beds:
- 3
- Lot size:
- 0.21 Acres
- Year built:
- 1954
- Baths:
- 1.00
- MLS#:
- 2498873
- Subdivision:
- Wilshire Park
ADDITIONAL INFORMATION
Fully renovated in 2019 and well maintained since! Brand new deck and siding in 2024. Updated kitchen, private backyard, great deck for entertaining, updated bathroom, hardwood floors, ss appliances, and great location near an abundance of shopping and entertainment.
- Type:
- Single Family
- Sq.Ft.:
- 2,920
- Status:
- Active
- Beds:
- 4
- Lot size:
- 0.47 Acres
- Year built:
- 1937
- Baths:
- 3.00
- MLS#:
- 2498205
- Subdivision:
- Other
ADDITIONAL INFORMATION
Forget everything you think you know about ranch houses. This sprawling property boasts a stunning half-acre lot, a brand new second-story addition, and numerous custom built-ins offering the perfect blend of space, functionality, and modern style. The expansive main level features a completely updated kitchen, sleek white cabinetry, quartz countertops, a trendy glass tile backsplash, and the ultimate entertainer's dream: a commercial-grade refrigerator. Unwind in the private master suite, featuring a luxurious en suite bathroom and ample built-in storage, creating a peaceful retreat at the end of a long day. Head upstairs to discover a brand new haven, perfect for entertaining, in-laws, or even a potential rental income opportunity! This versatile space includes a spacious bedroom, a sparkling new bathroom, and a dedicated recreation area, all designed with the utmost comfort and privacy in mind. With the master suite on one end and additional bedrooms on the other, the zoned HVAC system provides the perfect opportunity to create a private haven for yourself while offering the potential for income generation through a short-term rental platform. Enjoy year-round relaxation on the covered porch, a huge fenced in backyard, and a newly-added RV electrical hookup with a private driveway behind the fence. Don't miss your chance to own this one-of-a-kind home! This stunning property offers the perfect combination of modern updates, flexible living spaces, and a tranquil setting – all conveniently located in Overland Park!
- Type:
- Single Family
- Sq.Ft.:
- 3,350
- Status:
- Active
- Beds:
- 4
- Lot size:
- 0.22 Acres
- Year built:
- 1986
- Baths:
- 5.00
- MLS#:
- 2498734
- Subdivision:
- Hawthorne Valley
ADDITIONAL INFORMATION
Step into timeless elegance with this one-owner, custom Victorian home, nestled on a private cul-de-sac in the desirable Hawthorne Valley neighborhood. Designed with both charm and functionality in mind, this residence boasts an open-concept kitchen and great room—providing perfect flow. The kitchen is a culinary dream, featuring ample cabinet and counter space, a double oven, peninsula, and immaculate hardwood floors. Upstairs, you'll find four generously sized bedrooms and three full bathrooms. The primary suite offers a fireplace, double vanity, and a walk-in closet. The partially finished basement adds versatility, ideal for a home gym, office, or additional living space. Convenience is key with a main-floor laundry room, while the expansive backyard area is perfect for outdoor living. The location couldn’t be better, being just south of Town Center and the Hawthorne restaurants and shops, and situated in the Blue Valley School District. This well-loved and meticulously maintained home is ready for your personalization!
- Type:
- Single Family
- Sq.Ft.:
- 3,225
- Status:
- Active
- Beds:
- 4
- Lot size:
- 0.29 Acres
- Baths:
- 4.00
- MLS#:
- 2498585
- Subdivision:
- Mission Ranch
ADDITIONAL INFORMATION
GREAT NEW FLOORPLAN FROM RODROCK HOMES. . . . THE BISCAYNE IS A 2-STORY WITH 4 BEDROOMS PLUS AN OFFICE. Brimming with features everyone will love, includes a covered patio and a convenient, private mudroom off the three-car garage, outfitted with cubbies and a bench. Main-level highlights include a two-story great room and a gourmet-inspired kitchen complemented by a prep kitchen, a welcoming breakfast nook, and a spacious room perfect for a study, at-home office, or kids’ playroom. The upper level’s primary suite features a bathroom with a freestanding tub and a spacious walk-in closet with easy access to the laundry room. Three bedrooms complete the second-floor layout. ELEMENTARY SCHOOL IS LOCATED IN THE NEIGHBORHOOD. . . STILL TIME TO MAKE SELECTIONS. Model Home photos are for inspiration only. Actual Home may differ from the model home photos.
$1,019,900
10300 151 Place Overland Park, KS 66221
- Type:
- Other
- Sq.Ft.:
- 3,260
- Status:
- Active
- Beds:
- 4
- Lot size:
- 0.22 Acres
- Baths:
- 4.00
- MLS#:
- 2497738
- Subdivision:
- Avalon Villas
ADDITIONAL INFORMATION
Sought-after/ Award winning plan ( Fleetwood ) by Don Julian Builders Inc. 4 bedroom, 3 & 1/2 Bath, 3 car garage. Entry with beautiful double doors, Primary bedroom with double doors, large walk-in closet with convenient second access to the laundry room. Office / 2 nd bedroom ( Flex room) on main floor. Island kitchen with large walk-in pantry. desk area /room with pocket door off back hall. Great room with fire place. you will love this fabulous - oversized deck! Finished lower level features a recreation room with wet bar, 2 bedrooms, shared bath had separate sink / vanities. amazing storage space. beautiful community with convenient access to dining, shopping and all services. excellent LOCATION in Overland Park.
- Type:
- Single Family
- Sq.Ft.:
- 1,512
- Status:
- Active
- Beds:
- 3
- Lot size:
- 0.26 Acres
- Year built:
- 1951
- Baths:
- 2.00
- MLS#:
- 2497706
- Subdivision:
- Maple Crest
ADDITIONAL INFORMATION
THE BEST DEAL in Johnson County. Feedback has been outstanding on finishes and quality. Just needs the right buyer who's ready to cash in instant equity +++ Fantastic updated ranch on a great lot with a lower level with separate entrance that could convert to a studio with 3rd bathroom. SO many quality updates to see here: new double driveway, new roof, patio and covered deck, brand new kitchen and bathrooms, refinished solid hardwoods throughout, second bathroom and a and spacious laundry room on main level. Great light fixtures and ceiling fans, new paint inside and out, this home is full of charm, with original details and the conveniences of a thoughtful quality remodel. Great details that most renovations won't take care of like venting bathrooms and range hood to the exterior, new double driveway, side and front walkways were all taken care of for your long term enjoyment! Fantastic level lot with a covered patio to die for and one level living are highly desirable features with buyers today. Most homes on this street have laundry and second bathroom in the basement, all the conveniences of today's living were already done for you. The basement has an egress window and stubbed for a full 3rd bathroom, new lighting throughout the living areas, sump pump and foundation work already done! It's ready to be finished with floors and paint, you can add 600SF to this home for under $20K. Close to everything and yet quiet and quaint, come see this hidden gem!
- Type:
- Single Family
- Sq.Ft.:
- 2,762
- Status:
- Active
- Beds:
- 4
- Lot size:
- 0.25 Acres
- Year built:
- 1994
- Baths:
- 4.00
- MLS#:
- 2495770
- Subdivision:
- Birchwood Hills
ADDITIONAL INFORMATION
This 2 story home is nestled among mature trees on a quiet culdesac waiting for your family to make it your own. The open floor plan overlooks the tranquil fenced yard. This home needs a little sprucing up & TLC but has great features that a new family could really put their personal touch on to make it amazing. The schools are great, the location is premier and the size of the home, with a finished lower level, gives the extra entertaining space your family will love.
- Type:
- Single Family
- Sq.Ft.:
- 3,903
- Status:
- Active
- Beds:
- 4
- Lot size:
- 0.49 Acres
- Year built:
- 1965
- Baths:
- 4.00
- MLS#:
- 2496596
- Subdivision:
- White Haven
ADDITIONAL INFORMATION
Major price drop!! Stunning large ranch home in the desirable White Haven community, completely remodeled from top to bottom. Features a beautiful, spacious kitchen with an island and stainless steel appliances, a gorgeous fireplace that can be enjoyed from the dining area, kitchen and living room. The home boasts two living areas, each of the 4 bedrooms with its own bathroom, beautiful hardwood floors, and a full walkout basement with a fireplace for entertainment. Additionally, there is an oversized two-car garage, a beautiful circular driveway, two additional driveways, newer appliances, HVAC system, and a lovely backyard with an oversized deck for outdoor entertainment. A new porch off the kitchen offers a relaxing spot for coffee, while a beautiful patio provides access to the master bedroom, living room, and kitchen area. The kitchen showcases new cabinets, quartz countertops, and a beautiful backsplash. All four bathrooms feature a tiled finish, with the master and kitchen bathrooms offering beautiful glass shower doors. Don't miss this great opportunity with fantastic curb appeal and proximity to all your needs!! Home with new Foundation!! Price reduced in concideration that Driveways are not remodeled and yard needs some work and some other repairs that it might need, This property is sold as is.
- Type:
- Single Family
- Sq.Ft.:
- 2,886
- Status:
- Active
- Beds:
- 5
- Lot size:
- 0.15 Acres
- Baths:
- 4.00
- MLS#:
- 2493294
- Subdivision:
- Coventry Valley
ADDITIONAL INFORMATION
The Alder floor plan by Coventry Builders. This 5 bedroom, 4 bath, 2-story home features a soaring two-story entry! Flex Room/Office off entry foyer. Large open living area is complete with beautiful fireplace built-ins, and tons of natural light. Spacious kitchen with lots of cabinet and countertop space and island. Main floor 5th bedroom could be used as an second office, guest room, or play area! This 2 story home has a large welcoming front porch. Large Master bedroom. The Mbath has a large walk-in shower and free standing tub. The Master closet features plenty of storage possibilities plus a full length mirror. Connected to the master closet is the laundry room with a laundry sink and cabinet, upper cabinet, and additional shelving storage. 3 car garage. Covered spacious patio. Coventry Valley is one of Overland Park's newest communities in Blue Valley Schools. Community amenities are opene and include: clubhouse w/ fitness rm, dog spa, gathering rm and catering kitchen; zero entry outdoor pool and kiddie pool; Indoor lap pool and machine pool; sport court and playground. The New Blue Valley Elementary School, Aspen Grove in the center of the community starts its second year this fall. This home is under construction and will finish in late September.
- Type:
- Single Family
- Sq.Ft.:
- 2,891
- Status:
- Active
- Beds:
- 5
- Lot size:
- 0.24 Acres
- Year built:
- 2024
- Baths:
- 4.00
- MLS#:
- 2495782
- Subdivision:
- Southern Meadows
ADDITIONAL INFORMATION
Welcome to Southern Meadows model row! This stunning modern home is built on lot 3 and has everything you have come to expect from Lambie Homes. Quality at every turn and designed to perfection. This home features an asymmetrical roof line and gives an elegant modern curb appeal that is carried throughout the home with fantastic ceiling details, large 2 story great room and high end finishes. Double door entry leads to a 2 story foyer, open stair case design and large room sizes. This modern design has been perfected at every turn. Oversized bedrooms, large kitchen with additional prep kitchen in pantry, wood beams plank the ceilings and to die for master bathroom. Unique, breathtaking and truly one of a kind. This home is a must see. 2nd floor features a bonus loft that has full bath and large walk in closet perfect for kids hangout, guest bedroom, or highly functional office. MODEL HOME NOT FOR SALE
- Type:
- Other
- Sq.Ft.:
- 2,482
- Status:
- Active
- Beds:
- 3
- Lot size:
- 0.19 Acres
- Baths:
- 3.00
- MLS#:
- 2495635
- Subdivision:
- Mission Ranch
ADDITIONAL INFORMATION
ANOTHER GREAT VILLA BY RODROCK HOMES. . . THE "Camas " 3-bedroom 2.1 bath. Equally designed for everyday living and the enjoyment of entertaining family and friends, this reverse 1.5-story plan boasts an appealing exterior with stone pillars and a covered porch. Once inside the foyer, pre-finished, easy-to-maintain hardwood floors flow throughout the main level that abounds with delightful features like a great room with a gorgeous fireplace and bar, an open-concept kitchen equipped to handle weeknight dinners or weekend entertaining, and a spacious primary suite and bath geared for winding down. The lower-level features two bedrooms and a living room with an optional bar. This home is on a walkout lot with a covered deck. . . STILL TIME TO MAKE SELECTIONS. PICTURES ARE OF A FORMER MODEL HOME
- Type:
- Single Family
- Sq.Ft.:
- 3,030
- Status:
- Active
- Beds:
- 5
- Lot size:
- 0.22 Acres
- Year built:
- 2018
- Baths:
- 4.00
- MLS#:
- 2493390
- Subdivision:
- Sundance Ridge- Archers Landing
ADDITIONAL INFORMATION
This spacious Prairie-Style home offers horizontal roof lines, open first floor, with windows opening to the backyard. The view of the south-facing back overlooks a beautifully manicured lawn, including a four-hole putting green, outdoor kitchen and firepit. Beyond the wrought-iron fence is a gorgeous landscape of trees and green pasture. Inside, you'll find an inviting openness, with high-end finishes and appliances. This unique Tabernacle home, offers luxury living in a peaceful setting. Located in the Blue Valley School District, this is a must-see!
 |
| The information displayed on this page is confidential, proprietary, and copyrighted information of Heartland Multiple Listing Service, Inc. (Heartland MLS). Copyright 2024, Heartland Multiple Listing Service, Inc. Heartland MLS and this broker do not make any warranty or representation concerning the timeliness or accuracy of the information displayed herein. In consideration for the receipt of the information on this page, the recipient agrees to use the information solely for the private non-commercial purpose of identifying a property in which the recipient has a good faith interest in acquiring. The properties displayed on this website may not be all of the properties in the Heartland MLS database compilation, or all of the properties listed with other brokers participating in the Heartland MLS IDX program. Detailed information about the properties displayed on this website includes the name of the listing company. Heartland MLS Terms of Use |
Overland Park Real Estate
The median home value in Overland Park, KS is $413,800. This is higher than the county median home value of $368,700. The national median home value is $338,100. The average price of homes sold in Overland Park, KS is $413,800. Approximately 60.35% of Overland Park homes are owned, compared to 35.49% rented, while 4.17% are vacant. Overland Park real estate listings include condos, townhomes, and single family homes for sale. Commercial properties are also available. If you see a property you’re interested in, contact a Overland Park real estate agent to arrange a tour today!
Overland Park, Kansas has a population of 195,249. Overland Park is less family-centric than the surrounding county with 36.14% of the households containing married families with children. The county average for households married with children is 37.57%.
The median household income in Overland Park, Kansas is $92,769. The median household income for the surrounding county is $96,059 compared to the national median of $69,021. The median age of people living in Overland Park is 38.3 years.
Overland Park Weather
The average high temperature in July is 87.9 degrees, with an average low temperature in January of 20.3 degrees. The average rainfall is approximately 41.5 inches per year, with 14 inches of snow per year.
