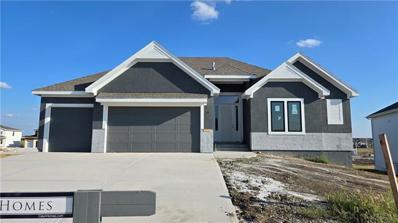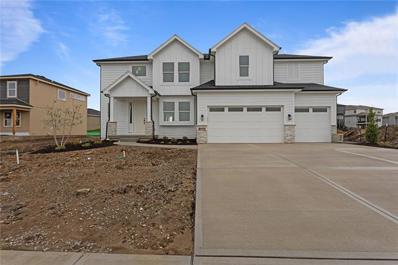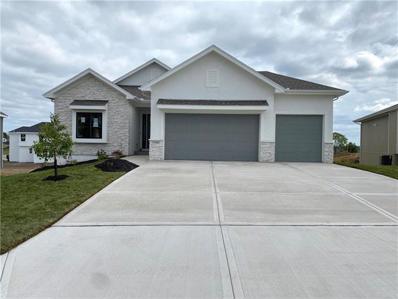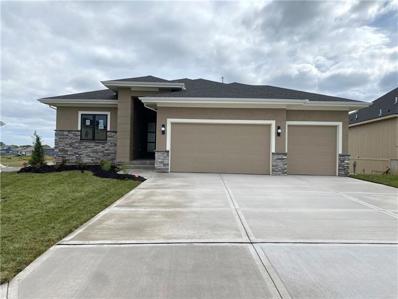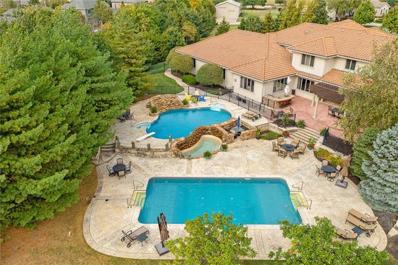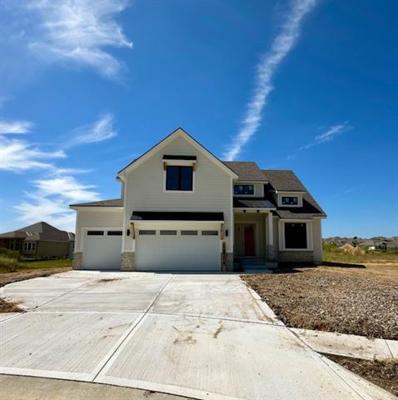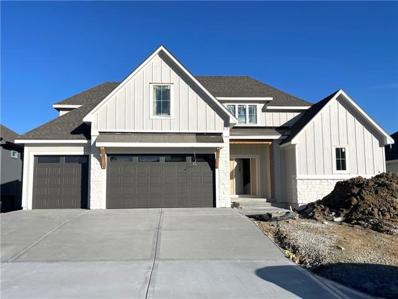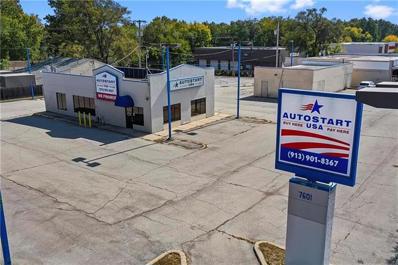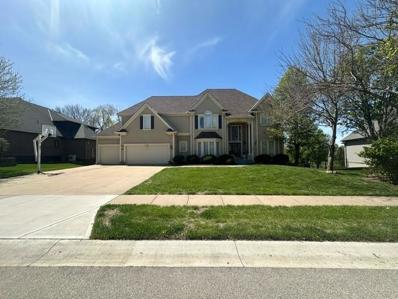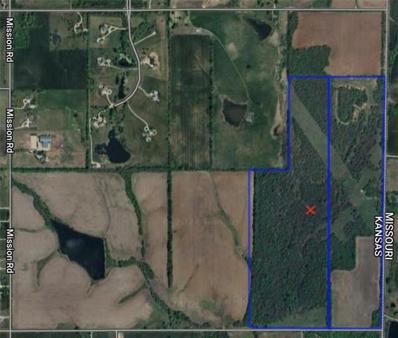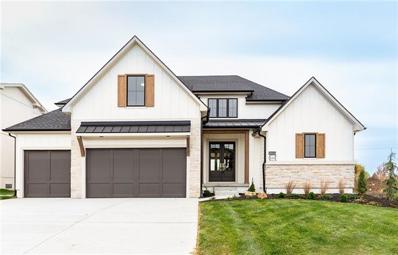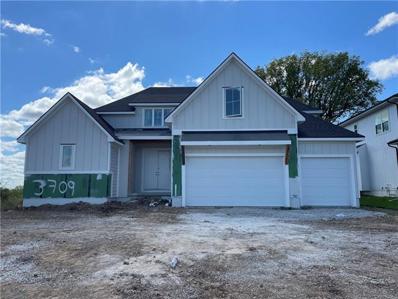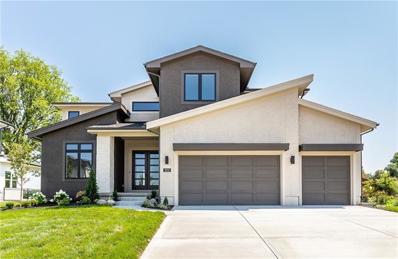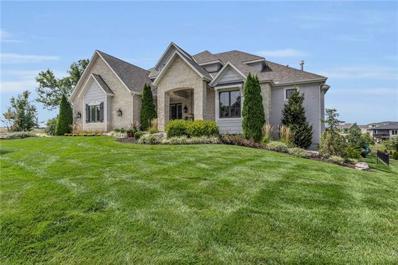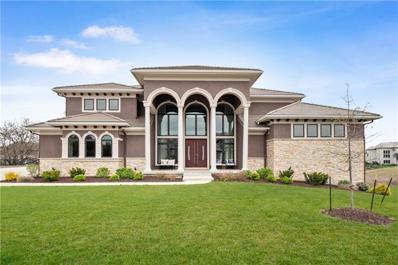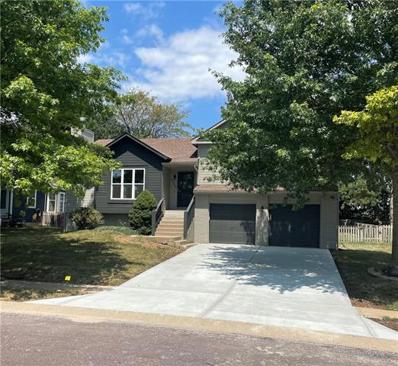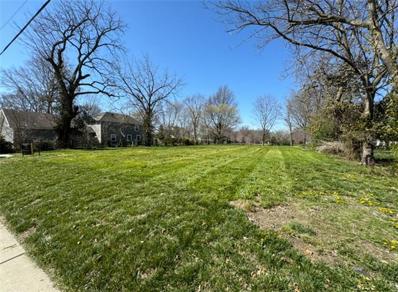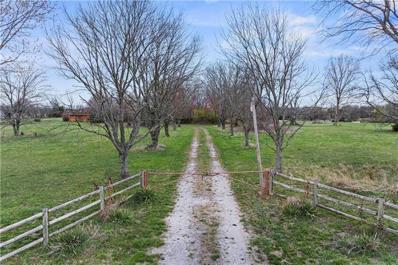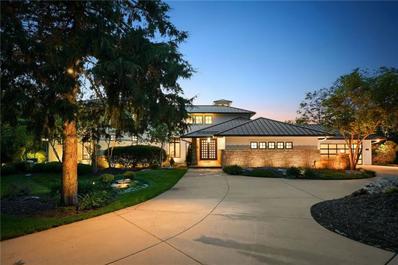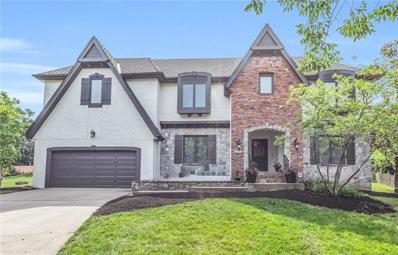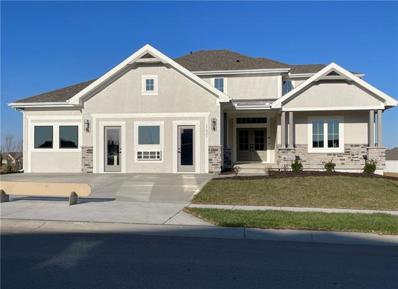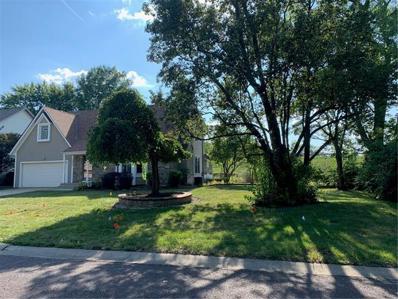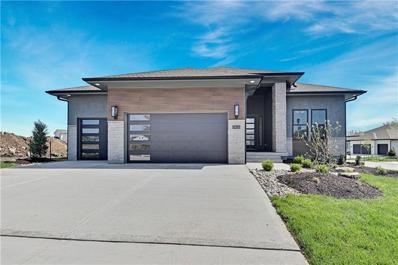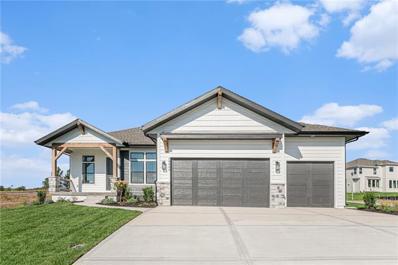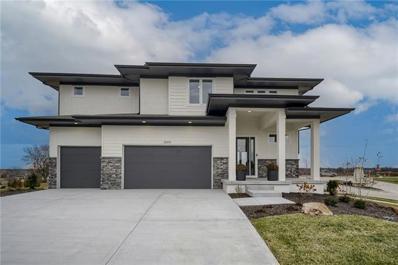Overland Park KS Homes for Rent
- Type:
- Single Family
- Sq.Ft.:
- 2,994
- Status:
- Active
- Beds:
- 4
- Lot size:
- 0.24 Acres
- Year built:
- 2021
- Baths:
- 4.00
- MLS#:
- 2485274
- Subdivision:
- Wolf Run
ADDITIONAL INFORMATION
Nestled on one of Wolf Run's highly coveted walkout lots lies the award-winning reverse 1.5 story " Expanded Pine" plan by Calyn Homes! This spacious 4 bed 3.5 bath is loaded with elegant trim work including extensive ship lap in entryway and hand crafted boxed vault ceilings. Master bedroom & basement bump-out included! Hardwood beams in great room and bedroom two, Quartz countertops with upgraded tile, carpet, and hardwoods throughout. Fully screened in deck with access to both the living room and master bedroom. Zero entry shower with dual shower heads, free standing tub located in master bath. Soaring 10' ceilings in closet. 3 Car Garage, extra deep for long vehicles, no post in garage, insulated garage, Stainless Steel Appliances, Wet bar in Lower Level, Granite, 9' basement, Direct Vent fireplace, Vented exhaust hood, Wrought iron spindles, Pella low-E windows, entry and great room ceilings are 11', stucco and stone front, sprinkler system, Designer Carpet for stairs. Front of structure image updated 9/22/24. Taxes & square footage are estimates. Finished photos are of a similar model.
- Type:
- Single Family
- Sq.Ft.:
- 2,362
- Status:
- Active
- Beds:
- 4
- Lot size:
- 0.22 Acres
- Year built:
- 2024
- Baths:
- 4.00
- MLS#:
- 2485216
- Subdivision:
- Wolf Run
ADDITIONAL INFORMATION
Still time to make selections! Welcome to the award winning Tahoe Plan by Calyn Homes! 4 Bedroom, 3.5 Baths, 3 Car Garage, 2 Story. Open and inviting plan with soaring two story entry. Gourmet kitchen with 5-burner gas cooktop. Walk in pantry w/ built in spice rack. First floor mudroom / office with built-in desk behind kitchen. Knockout owner's suite with HUGE bedroom, enormous walk-in closet that connects to laundry room, and spa-like bath with big walk-in shower. Basement stubbed for future bath and bar, ideal for finishing. Relax on the covered patio. Taxes are estimated. Room Sizes are approximate. Construction images updated on 7/29/24. Home is at drywall stage as of 7/29/24. Finished photos are of a similar model.
- Type:
- Single Family
- Sq.Ft.:
- 2,994
- Status:
- Active
- Beds:
- 5
- Lot size:
- 0.28 Acres
- Year built:
- 2024
- Baths:
- 4.00
- MLS#:
- 2484410
- Subdivision:
- Wolf Run
ADDITIONAL INFORMATION
Welcome to the award winning Sicilian plan by Pauli Homes! This reverse story and a half lies on one of Wolf Run's highly sought-after walkout lots. The Sicilian boasts a convenient secondary guest bedroom located just off the front entry. The entryway provides easy access to the garage entry, complete with a built-in boot bench. A gourmet kitchen takes center stage with its generous island, perfect for both cooking and dining. Adjacent to the kitchen, the dining area is illuminated by multiple windows, inviting ample natural light. Just steps away, a covered outdoor patio beckons for relaxation. The master suite, nestled off the great room, boasts an oversized window overlooking the verdant backyard. Its ensuite bath features a freestanding bathtub, double quartz vanities, a storage tower, and a fully tiled European-inspired walk-in shower. The master bath seamlessly connects to a spacious walk-in closet, replete with built-in shelves and racks. Access the laundry room directly from the walk-in closet or via the entryway. The expansive walkout basement showcases three bedrooms and a generously sized recreational room with a wet bar. Taxes are estimated. Finished photos are of a similar model. Construction images updated 9/18/24.
- Type:
- Single Family
- Sq.Ft.:
- 2,941
- Status:
- Active
- Beds:
- 5
- Lot size:
- 0.28 Acres
- Year built:
- 2024
- Baths:
- 4.00
- MLS#:
- 2484347
- Subdivision:
- Wolf Run
ADDITIONAL INFORMATION
Walk into the award-winning Sicilian plan by Pauli Homes and immediately notice the spacious, open main level. This reverse story and a half is located on one of Wolf Run's highly coveted walkout lots. The Sicilian offers an ergonomic secondary guest bedroom that is located just off the front entry. The entryway offers convenient access to the garage entry complete with a built-in boot bench. A gourmet kitchen is centered on the large island that offers plenty of room for cooking and eating. The nearby dining area features multiple windows that allow for an abundance of natural light. Steps away from the dining area is a covered outdoor patio. Just off the great room lies the master suite featuring an oversized window overlooking the lush backyard. The master bath is complete with a freestanding bathtub, double quartz vanities, a convenient storage tower and a fully tiled European-inspired walk-in shower. The master bath offers easy access to a huge walk in closet, complete with built in shelves and racks. Step into the laundry room directly from the walk in closet or access the laundry room from the entryway. The spacious walkout basement features three bedrooms and a large recreational room with a wet bar. Taxes are estimated. Finished photos are of a similar model. Construction images updated on 06/21/24. Anticipated close date mid July 2024.
$3,499,999
11063 W 164th Street Overland Park, KS 66221
- Type:
- Single Family
- Sq.Ft.:
- 11,398
- Status:
- Active
- Beds:
- 7
- Lot size:
- 5.1 Acres
- Year built:
- 2004
- Baths:
- 8.00
- MLS#:
- 2483370
- Subdivision:
- Garnet Hill
ADDITIONAL INFORMATION
Exquisite 5-acre estate: a sports & entertainment haven. Nestled in the heart of Overland Park, Kansas, this opulent 5.1-acre mansion is a rare jewel. This property offers unparalleled amenities that are rare in this market. Sprawling over several acres, this estate promises privacy, serenity, and unlimited indoor and outdoor entertainment and relaxation. Play basketball, indoor soccer, pickleball, volleyball, dance, gymnastics - pick your sport and enjoy the over half-court-sized indoor gymnasium. After a great workout, enjoy your recovery in the outdoor hot tub or indoor sauna! In your secluded backyard, choose to dive into the adult pool or splash and play with the kids in the connected sports pool. This property holds over 5 acres of exclusive recreational space, where you could add a barn, garage for additional cars, or even room for a few horses to run. Impeccably designed for hosting and leisure, this home features spacious living areas, a state-of-the-art kitchen, and breathtaking outdoor spaces, making every day a vacation. All of this is in beautiful Overland Park, connected to water activities in the subdivision's lake, where you can enjoy privacy, breathtaking nature, easy access to city amenities, and award-winning schools, all while being nestled in one of Kansas's most sought-after neighborhoods. Designed with luxury and functionality in mind, this estate is perfect for families who like entertaining and staying active. Don’t let this opportunity pass you by. **Acreage cannot be subdivided, and no separate single-family homes can be built on the property.**
- Type:
- Single Family
- Sq.Ft.:
- 2,998
- Status:
- Active
- Beds:
- 4
- Lot size:
- 0.24 Acres
- Year built:
- 2024
- Baths:
- 4.00
- MLS#:
- 2483143
- Subdivision:
- Chapel Hill
ADDITIONAL INFORMATION
#1 Selling Doyle Construction Floorplan - The Arcadia 1.5 story nestled on lot 474, 8th plat in the cul-de-sac. WOW! OPEN LOFT area overlooks entry reception foyer. The spacious Primary Suite with coastal modern finishes connects not only to a well designed closet but to full size laundry room. The designer finishes in Kitchen makes it a showstopper & check out the full prep pantry! A main floor study/office with 2 story ceiling & dormer windows floods the room with natural light which is perfect for the remote professional, private study or nursery. The warmth of the Great Room in the open concept plan with a gorgeous Fireplace & notable built in's for everyday living. You will love relaxing on the covered porch. Time to act now before its too late as it is on schedule for a early fall 2024 finish delivery- 30 day +/-! Chapel Hill features first class amenities to include 2 swimming pools, one competitions sized, Clubroom/Clubhouse, Pickleball Court, Tot Lot, walking trails thru the nearly 70 acres of natural open space through the community. Immediately adjacent is the 1200+ acre Heritage Park Complex featuring 18 hole golf course, Recreational lake with marina & sand beach, 30 acre off leash dog park, athletic fields, picnic shelters, walking/bike trials & more!
- Type:
- Single Family
- Sq.Ft.:
- 3,039
- Status:
- Active
- Beds:
- 4
- Lot size:
- 0.22 Acres
- Year built:
- 2024
- Baths:
- 4.00
- MLS#:
- 2483091
- Subdivision:
- Chapel Hill
ADDITIONAL INFORMATION
Another opportunity to live in an award winning floorplan by Doyle Construction! The Hudson 1.5 is immersed with luxury design with over 3000+ finished sq ft featuring a full size LOFT & a flex room/den/guest suite on the first floor! The 2 story entry welcomes you in and your eyes are taken to the full wall of glass in the Great Room. A stunning fireplace fills the room with warmth & beauty that invites relaxation. Make dinner prep even easier in the well appointed Kitchen with large island & pantry. You will be wowed by the Designer interior finish features including tile, plumbing fixtures & designer light fixtures takes this one to the next level! Upstairs there is a hang out Loft as well as 3 bedrooms all well appointed. Time to pick colors/selections but don't delay as construction continues for an estimated Fall 2024 finish delivery. As of 9/3/24 this home is sheetrocked. You'll be drawn to the outdoor spaces for relaxation & entertaining. This home backs to the EAST so coffee on the deck will be a must. Pictures are of a model & not actual home. Chapel Hill features first class amenities to include 2 swimming pools, one competition sized, Clubroom/Clubhouse, Pickleball Court, Tot Lot, walking trails thru the nearly 70 acres of natural open space through the community. Immediately adjacent is the 1200+ acre Heritage Park Complex featuring 18 hole golf course, Recreational lake with marina & sand beach, 30 acre off leash dog park, athletic fields, picnic shelters, walking/bike trials & more!
- Type:
- Retail
- Sq.Ft.:
- n/a
- Status:
- Active
- Beds:
- n/a
- Lot size:
- 0.83 Acres
- Year built:
- 1967
- Baths:
- MLS#:
- 2482975
ADDITIONAL INFORMATION
Great investment opportunity with 0.83 acres and 2 free-standing buildings. Autostart is a free-standing building that used to be a leasing office and is 1,650sq ft. 3162 SF is the total for both buildings. The second building was used as a detail shop and was built in 1968. SF not provided. Buyer/Buyer's agent to verify sf. Autostart building could potentially have drive-through approved by city of OVPK on south and east side of building.
- Type:
- Single Family
- Sq.Ft.:
- 4,363
- Status:
- Active
- Beds:
- 5
- Lot size:
- 0.32 Acres
- Year built:
- 1993
- Baths:
- 5.00
- MLS#:
- 2482292
- Subdivision:
- Nottingham By The Green
ADDITIONAL INFORMATION
**Updated and Back on the Market due to Condition** This property is in **need of serious renovations both inside and out**, including addressing **active wood-destroying insects**. This home needs to be brought down to the studs to be rehabbed properly. It is a **Short Sale** and is being sold **AS-IS**. The home requires **significant work** including, but not limited to, environmental hazards, roof repairs, siding replacement, window & door replacement, deck replacement, deferred maintenance, and **significant wood rot on the exterior**. Please note the following: - Seller is **only accepting CASH OFFERS**. - Proof of funds must be submitted to the listing agent **prior to scheduling a showing**. - **Short sale buyer approval** is required, which can take **several months** for finalization. Additionally, the home backs onto a **golf course**, offering potential for a beautiful view post-renovation. Bring your vision & restore
$4,695,000
State Line Road Overland Park, KS 66085
- Type:
- Land
- Sq.Ft.:
- n/a
- Status:
- Active
- Beds:
- n/a
- Lot size:
- 190 Acres
- Baths:
- MLS#:
- 2477714
- Subdivision:
- Other
ADDITIONAL INFORMATION
Incredible opportunity to purchase one of the largest tracts remaining in the Blue Valley school district. This southern Johnson County tract is comprised of 2 large parcels, totaling 190 M/L acres. With over a mile of road frontage, rolling topography, winding creek and mature timber, this tract lays out perfect for residential development. Close proximity to Southern Overland Park, Stillwell, Belton / Raymore and Loch Lloyd. Prime investment land for the future or amazing potential for an immediate large lot development. The possibilities are endless with this piece.
- Type:
- Single Family
- Sq.Ft.:
- 2,867
- Status:
- Active
- Beds:
- 4
- Lot size:
- 0.23 Acres
- Year built:
- 2024
- Baths:
- 3.00
- MLS#:
- 2481504
- Subdivision:
- Southern Meadows
ADDITIONAL INFORMATION
Welcome to Southern Meadows. Overland Parks newest premier community! The Hudson by Doyle Construction sits on lot 2 and is part of our model row. Home is currently not for sale. This gorgeous 1.5 story has all the luxury features you would expect from this award winning builder and is packed with high end finishes. Doyle is known for their unique features and functional floor plans. This home will not disappoint. Unique staircase and 2 story foyer offers a wow as your guests enter your home. Main level features 2 bedrooms, large kitchen with walk in pantry, large island & open layout. Private primary bedroom with connecting utility room. Upstairs boasts three large sized bedrooms with direct bathroom access and loft space perfect for a kids game area. Enjoy evenings on your covered patio and level yard. Home is currently at frame stage and expected to be complete summer 2024. HOA dues are $1200 per year plus initiation and dues of 650.
- Type:
- Single Family
- Sq.Ft.:
- 2,867
- Status:
- Active
- Beds:
- 5
- Lot size:
- 0.25 Acres
- Year built:
- 2024
- Baths:
- 4.00
- MLS#:
- 2481164
- Subdivision:
- Southern Meadows
ADDITIONAL INFORMATION
The HUDSON! This award winning design by Doyle Construction has it all! Main level primary bedroom with office/fifth bedroom. Relax is the amazing soaker tub! Elegant fireplace details and expansive kitchen are sure to be great for family gatherings and entertaining. 3 great sized secondary bedrooms on upper level with good wall space for furniture. This home is currently framed and still time to make selections and personalize to your taste. Home sits on lot 15 and is in a peaceful setting. HOA dues are 1200 per year with a 650 initiation fees. First photos are of actual home. Last finished photos are of same plan design but not the actual home.
- Type:
- Single Family
- Sq.Ft.:
- 2,774
- Status:
- Active
- Beds:
- 4
- Lot size:
- 0.23 Acres
- Year built:
- 2024
- Baths:
- 3.00
- MLS#:
- 2481154
- Subdivision:
- Southern Meadows
ADDITIONAL INFORMATION
NEW LAMBIE HOME DESIGN with modern exterior and MOVE IN READY! This elegant 1.5 story home boasts modern details with soaring ceilings, tons of windows and natural light, 2 story fireplace, custom cabinets and all that you would expect from Lambie Homes. Front elevation exterior has unique angled features that sets this home apart! Double doors at front and stunning exterior color combinations sets this home apart. Primary bedroom and one other on the main level - great for those special guests or inlaws. Large kitchen with high end finishes and custom pantry with additional counter space. Breakfast room has modern angled ceiling and planked with wood beams. Truly impressive at every turn. Two rooms on the upper level with bonus loft space perfect for 2nd TV area, kid hangout, home office or more. Loft space is plumed for future bathroom and closet to convert easily to a 5th bedroom home. This home has a tremendous covered patio, fantastic flat lot, and the unfinished basement waits for your future dreams. This home sits on lot 13 in Southern Meadows. HOA dues are $1200 with $650 initiation fees
$2,395,000
17028 Flint Street Overland Park, KS 66221
- Type:
- Single Family
- Sq.Ft.:
- 6,709
- Status:
- Active
- Beds:
- 6
- Lot size:
- 0.6 Acres
- Year built:
- 2018
- Baths:
- 8.00
- MLS#:
- 2480882
- Subdivision:
- Mills Ranch
ADDITIONAL INFORMATION
Stately 1.5 Story home located in the Coveted Mills Ranch Development. Featuring 6 Spacious Bedrooms each with their own Private Bath. Main-level offers Soaring Ceilings with the most Beautiful Wood Beams, Stunning Hardwood Floors, Chefs Kitchen straight out of a magazine with Expansive Island, and Butler’s Pantry, Luxurious Primary Bedroom retreat with Fireplace along with Stunning On-Suite, Private Office/Library with its own Fireplace, plus an Additional Bedroom, and Formal Dining. Upstairs offers 3 Generous Bedrooms along with 2nd Laundry Room. Enjoy the Finished Walkout Lower Level containing a Fabulous Wet Bar, Media Room, Open Family Room, and Bedroom currently set up as a Home Gym. Step outside and continue to Entertain or Relax in your own Private Pool (w/ Automatic Retractable Safety Cover) and Spa however the mood should strike. You can also choose to sit around the Built-In Patio Firepit or take in the Breathtaking Sunsets from the Covered Patio below or Covered Screened Deck above with Fireplace. Lush Landscaping surrounds this .6 acre (26,228 sq ft +/-) lot which backs to Greenspace, located on a Quiet Street within the Prestigious Blue Valley School District. Whether you’re looking for High-End Opulence, or a Comfortable yet Welcoming Home for friends and family to enjoy; this home will provide you with endless memories for years to come.
$2,800,000
17205 Goddard Street Overland Park, KS 66221
- Type:
- Single Family
- Sq.Ft.:
- 11,790
- Status:
- Active
- Beds:
- 5
- Lot size:
- 0.71 Acres
- Year built:
- 2018
- Baths:
- 8.00
- MLS#:
- 2480988
- Subdivision:
- Terrybrook Farms
ADDITIONAL INFORMATION
Welcome to luxury living at its finest! Nestled in Terrybrook Farms, this custom-built home offers sophistication, style, and comfort. With 5 bedrooms, each boasting an ensuite, and spanning 12,000 square feet, every inch of this residence is meticulously crafted to provide an extraordinary living experience. Upon entry, a dual spiral staircase sets the tone for grandeur, complemented by gleaming marble floors, soaring ceilings, and ample natural light throughout. The gourmet kitchen, equipped with top-of-the-line Thermador appliances and a spacious quartz island, is a chef's dream, while the adjacent dining area is perfect for hosting gatherings. Retreat to the luxurious master suite with a spa-like ensuite bathroom and a walk-in closet that connects to the laundry room. Entertainment options abound in the expansive living areas, including a cozy family room, stylish media room, and versatile home office or library. Upstairs, discover a second master suite with marble floors, dual vanities, and additional bedrooms with ensuites, along with a study. Outside, enjoy your private oasis with meticulously landscaped grounds and multiple outdoor living spaces. The HVAC system boasts 4 separate zones, and the tile roof comes with a lifetime warranty. Conveniently situated in the top-rated Blue Valley school district, this home offers access to shopping, dining, and entertainment, epitomizing luxury living in Overland Park's coveted neighborhoods. Don't miss your chance to own this extraordinary residence?schedule your private showing today and experience the pinnacle of luxury living!
- Type:
- Single Family
- Sq.Ft.:
- 2,000
- Status:
- Active
- Beds:
- 4
- Lot size:
- 0.21 Acres
- Year built:
- 1994
- Baths:
- 3.00
- MLS#:
- 2480428
- Subdivision:
- Blue Valley Common
ADDITIONAL INFORMATION
Welcome to this completely remodeled 4 bed, 3 bath home located in the highly sought-after Blue Valley School District. This home has been meticulously updated with a fresh coat of paint on the exterior, a brand new driveway, and a new deck perfect for outdoor entertaining. Step inside to find high vaulted ceilings and an open concept flow from the living room to the kitchen area. Updates to the interior include new paint throughout, new flooring and carpeting, new light fixtures throughout, and completely updated kitchen and bathrooms. The kitchen features stainless steel appliances, including a wine fridge in the beautiful large kitchen island, quartz counter-tops, new back-splash, and updated cabinets. The bathrooms have also been beautifully renovated with modern finishes including new vanities, mirrors and shower heads. Additionally, enjoy your new finished basement with an added bedroom and full bathroom, added laundry room and plenty of space for storage. Don't miss your chance to own this stunning home! Schedule a showing today!
- Type:
- Land
- Sq.Ft.:
- n/a
- Status:
- Active
- Beds:
- n/a
- Baths:
- MLS#:
- 2479885
- Subdivision:
- Other
ADDITIONAL INFORMATION
Vacant Commercial Lot in Southern Overland Park! Annexed by the City of Overland Park and Received a CP-3-J Zoning Designation. Update June 2024: New Framework OP Comprehensive Plan was updated and the property is now shown as appropriate for 'Suburban Neighborhood' land uses. The property has not been rezoned, it is still zoned as CP-3J, Commercial - Johnson County. For more detail: https://frameworkop.org/
$2,200,000
2840 W 171st Street Overland Park, KS 66085
- Type:
- Land
- Sq.Ft.:
- n/a
- Status:
- Active
- Beds:
- n/a
- Lot size:
- 24.62 Acres
- Baths:
- MLS#:
- 2479697
- Subdivision:
- Stilwell
ADDITIONAL INFORMATION
This is a great opportunity for country living w/potential for subdivision. The property is in South Overland Park, includes mature trees and it is priced as vacant land although there is an old shed and uninhabitable structure on the property. Development potential or the perfect Blue Valley Estate. In the Blue Valley School District.
$3,650,000
10625 W 192nd Place Overland Park, KS 66083
- Type:
- Single Family
- Sq.Ft.:
- 8,065
- Status:
- Active
- Beds:
- 6
- Lot size:
- 2.47 Acres
- Year built:
- 2008
- Baths:
- 7.00
- MLS#:
- 2479719
- Subdivision:
- Rockwood Falls Estates
ADDITIONAL INFORMATION
Luxury, with every desirable amenity, has been found! This 1.5 story custom home sits on 2.5 acres, with complete privacy backing to pond. Built with an innovative architectural design, the floor plan is like nothing else and brings incredible functionality and flexible spaces while serene views emanate beauty and perfection from every window. Huge recent renovation in many rooms, including a brand new kitchen and bathrooms, new paint throughout, and more. The main level has a large chef's kitchen, two office or flex rooms, heated bathroom floors, three covered patios and a high end outdoor kitchen. Views of the saltwater pool are seen from rooms all around. The walk out lower level features media room with theater projector, a bedroom, workout room/ bedroom, wine cellar, and additional light filled office or craft room. Outside there is direct access to the 2.75 mile paved community trail, carefully manicured landscape with new exterior lighting added all around the property, and an invisible pet fence. Efficient, green, and low maintenance features were intuitively built with a metal roof, cement board siding, geothermal heat, Ipe wood decking, new whole house water softener and energy efficient windows. This gated community offers many acres of conservation preserved nature, waterfalls, a boat house and party barn, lake activities and 6 stocked ponds including a 20 acre lake. Location, gorgeous privacy, and upscale amenities complement this stunning estate home inside and out!
- Type:
- Single Family
- Sq.Ft.:
- 3,958
- Status:
- Active
- Beds:
- 4
- Lot size:
- 0.44 Acres
- Year built:
- 1988
- Baths:
- 5.00
- MLS#:
- 2478140
- Subdivision:
- Nottingham Forest
ADDITIONAL INFORMATION
**PRICE IMPROVEMENT!!!** This is your chance to purchase a NEWLY RENOVATED, highly sought-after Nottingham Forest 2-story home!!! Located on a culdesac in a prime area, you'll be just moments away from top-rated schools, beautiful parks, and a variety of shopping options. Convenient access to major streets and highways makes commuting a breeze! This home features fabulous architectural ceilings with exposed beams! There's so much room and storage throughout the home! The kitchen is AMAZING - truly the heart of the home!!! You'll also enjoy community amenities like a pool and tennis/pickle ball courts! Schedule your showing today to explore this exceptional opportunity!!! **Roof replacement to be scheduled**
- Type:
- Single Family
- Sq.Ft.:
- 3,315
- Status:
- Active
- Beds:
- 5
- Lot size:
- 0.29 Acres
- Year built:
- 2024
- Baths:
- 4.00
- MLS#:
- 2476917
- Subdivision:
- Chapel Hill
ADDITIONAL INFORMATION
New Mark Homes KC introduces the newest version of the Kinsley 1.5 with extended optional ($11K) covered front porch and 5 BEDROOMS (2 on main, 3 on 2nd floor w/LOFT) on Lot 505. Multiple Front elevation/facades to choose from. Step into the reception foyer with architectural trim detailed wall, Great room features floor to ceiling stone surround Fireplace with mantle & seated window boxes on each side for storage, Quartz tops, Free standing soaker tub in primary bath, Optional LOFT space ($12K) is huge, upgraded cabinet hardware, extended cabinets to ceiling in kitchen, prefinished hardwoods cover most of the first floor, the primary suite features detailed trim wall and the LOFT features a shiplap detailed wall, NOTE 2 laundry hookups in this plan. Rear covered patio (raised) faces/backs east and adjacent to platted open space, 7 zone sprinkler system & featured landscaping. Large corner lot. MODEL HOME NOT FOR SALE. Chapel Hill features first class amenities to include 2 swimming pools, one competition sized, Clubroom/Clubhouse, Pickleball Court, Tot Lot, walking trails thru the nearly 70 acres of natural open space through the community. Immediately adjacent is the 1200+ acre Heritage Park Complex featuring 18 hole golf course, Recreational lake with marina & sand beach, 30 acre off leash dog park, athletic fields, picnic shelters, walking/bike trials & more!
- Type:
- Single Family
- Sq.Ft.:
- 2,658
- Status:
- Active
- Beds:
- 3
- Lot size:
- 0.58 Acres
- Year built:
- 1987
- Baths:
- 4.00
- MLS#:
- 2476871
- Subdivision:
- Country Oaks
ADDITIONAL INFORMATION
Maintenance-free exterior with energy-efficient permanent siding and stack stone trim. Extra large yard featuring a huge paver brick patio with arbor, fully fenced backyard, garden spot, and seasonal screen-in room with trec flooring. Enjoy the yard with your kiddos. You will love the country kitchen design with a large picture window, complete granite counter tops, closet pantry, built-in desk, stainless steel appliances with range/stove, and separate built-in grill top, plus a deep stainless steel kitchen sink. Original Gleaming hardwood floors and beautiful wood cabinets. The entire house has detailed custom wood trim, pocket doors, and stained glass front door window. The great room is inviting with soaring cathedral ceilings, a bay window with stained glass, and a stone fireplace with built-in bookshelves. The laundry and the half bath rooms, are on the main level for your convenience. The lower level, aprx 800 sqft, has been freshly painted and has newer wood plank-style flooring. The walls are upgraded with designer wainscot wall trim. It's perfect with a third full bath and L shape design floor plan which could be a private additional guest suite plus family room idea. The second floor primary bedroom suite has a jacuzzi type tub and seperate shower. The second floor main bath has beautiful ceramic and marble accents. The shower is over the tub. Great bath to bathe children. The Highway expansion behind is almost complete. The Highway project will include a sound barrier/privacy fence. Come fall in love!
- Type:
- Single Family
- Sq.Ft.:
- 3,547
- Status:
- Active
- Beds:
- 5
- Lot size:
- 0.29 Acres
- Baths:
- 4.00
- MLS#:
- 2476476
- Subdivision:
- Chapel Hill
ADDITIONAL INFORMATION
Model Home is not for sale but we have one that is! Inspired Homes introduces its Windsor Reverse on Lot 508 with a stunning Contemporary Elevation. This home has A+ curb appeal with a darker exterior color, upgraded stone & garage doors, not to mention the landscaping! This model features 5 bedrooms and 4 full baths. The welcoming Great Room has two focal points-the wall of windows & the stone fireplace with bookcases flanking it. A chef's delight kitchen with maple cabinets to the ceiling, stained island & hood, enameled surround, prep pantry & more. There is a screened in covered deck with a fireplace on the east backing deck to enjoy almost year round. There are wood floors or tile floors on the entire main level. Relax in the spa-like Primary Suite with a beautiful tiled shower & free standing tub. The well designed closet even has 3rd row pulldowns & a door to the Laundry Room with sink. The 2nd bedroom could also be used as a study. Downstairs is the entertaining hub of the home with a stone fireplace & wet bar. Also in the lower level you will find 3 secondary bedrooms & 2 bathrooms. MODEL HOME NOT FOR SALE. Chapel Hill features first class amenities to include 2 swimming pools, one competition sized, Clubroom/Clubhouse, Pickleball Court, Tot Lot, walking trails thru the nearly 70 acres of natural open space through the community. Immediately adjacent is the 1200+ acre Heritage Park Complex featuring 18 hole golf course, Recreational lake with marina & sand beach, 30 acre off leash dog park, athletic fields, picnic shelters, walking/bike trials and more!
- Type:
- Single Family
- Sq.Ft.:
- 3,070
- Status:
- Active
- Beds:
- 4
- Lot size:
- 0.24 Acres
- Year built:
- 2024
- Baths:
- 3.00
- MLS#:
- 2475310
- Subdivision:
- Riverstone Valley
ADDITIONAL INFORMATION
Come see the beautiful Clarence Expanded Reverse by Lamendola Custom Homes. The main level open floor plan features a living area with vaulted ceilings and beams, kitchen, breakfast nook, an office/bedroom and spacious master suite. The lower level has plenty of room for entertaining featuring a large rec room, bar, 2 secondary bedrooms, and a full bathroom. Riverstone Valley is located close to the elementary, middle, and high school in the award-winning Blue Valley Schools as well as restaurants, stores, and highway access! This home is MOVE-IN READY...Don't miss out!
- Type:
- Single Family
- Sq.Ft.:
- 3,062
- Status:
- Active
- Beds:
- 5
- Lot size:
- 0.28 Acres
- Year built:
- 2023
- Baths:
- 4.00
- MLS#:
- 2475482
- Subdivision:
- Coventry Valley
ADDITIONAL INFORMATION
The new Hawthorn EX floor plan by Coventry Builders. THIS IS A MODEL AND IS NOT AVAILABLE FOR SALE. This 5 bedroom, 4 bath, 2-story home features a large front porch that opens to a soaring two-story entry! The spacious open living area is complete with a beautiful linear fireplace, built-ins, and tons of natural light. The kitchen has lots of cabinet and countertop space and a huge island. The large pantry has a prep kitchen with separate sink, convection oven, and beverage refrigerator. Beams in the Dining room ceiling add to the WOW! The main level also features a large Main floor 5th bedroom which could be a guest room, while the nearby office/flex room can be repuposed as a sitting room to turn this area into an inlaw suite, The spacious Masterbedroom opens to the luxurious Mbath with a large walk-in shower and free-standing tub. The large Master closet features plenty of storage possibilities plus a full-length mirror. Connected to the master closet is the laundry room with a quartz countertop, laundry sink, and upper cabinet. This home is on a daylight lot, has a 3 car garage and a large covered deck. Don't miss seeing this home! Community amenities are open and include: clubhouse w/ fitness room, dog spa, gathering room and catering kitchen; 4 pools including a zero entry outdoor pool, outdoor kiddie pool, Indoor lap pool and indoor machine pool; sport court for basketball and pickleball, and playground. The new Blue Valley elementary school, Aspen Grove, located in the center of the community is now open.
 |
| The information displayed on this page is confidential, proprietary, and copyrighted information of Heartland Multiple Listing Service, Inc. (Heartland MLS). Copyright 2024, Heartland Multiple Listing Service, Inc. Heartland MLS and this broker do not make any warranty or representation concerning the timeliness or accuracy of the information displayed herein. In consideration for the receipt of the information on this page, the recipient agrees to use the information solely for the private non-commercial purpose of identifying a property in which the recipient has a good faith interest in acquiring. The properties displayed on this website may not be all of the properties in the Heartland MLS database compilation, or all of the properties listed with other brokers participating in the Heartland MLS IDX program. Detailed information about the properties displayed on this website includes the name of the listing company. Heartland MLS Terms of Use |
Overland Park Real Estate
The median home value in Overland Park, KS is $362,450. This is higher than the county median home value of $283,700. The national median home value is $219,700. The average price of homes sold in Overland Park, KS is $362,450. Approximately 73.93% of Overland Park homes are owned, compared to 20.44% rented, while 5.63% are vacant. Overland Park real estate listings include condos, townhomes, and single family homes for sale. Commercial properties are also available. If you see a property you’re interested in, contact a Overland Park real estate agent to arrange a tour today!
Overland Park, Kansas has a population of 186,147. Overland Park is less family-centric than the surrounding county with 37.19% of the households containing married families with children. The county average for households married with children is 38.73%.
The median household income in Overland Park, Kansas is $78,217. The median household income for the surrounding county is $81,121 compared to the national median of $57,652. The median age of people living in Overland Park is 37.9 years.
Overland Park Weather
The average high temperature in July is 87.8 degrees, with an average low temperature in January of 20.3 degrees. The average rainfall is approximately 41.7 inches per year, with 14.9 inches of snow per year.
