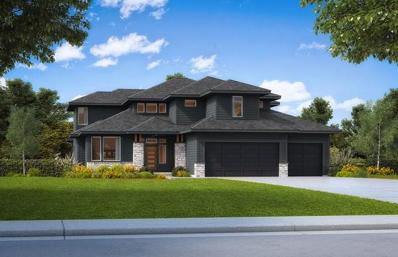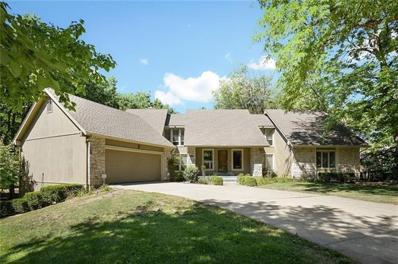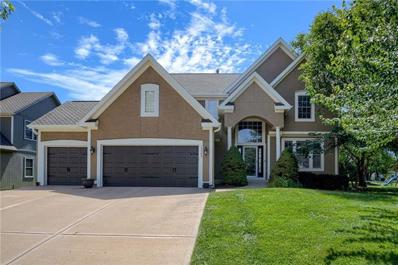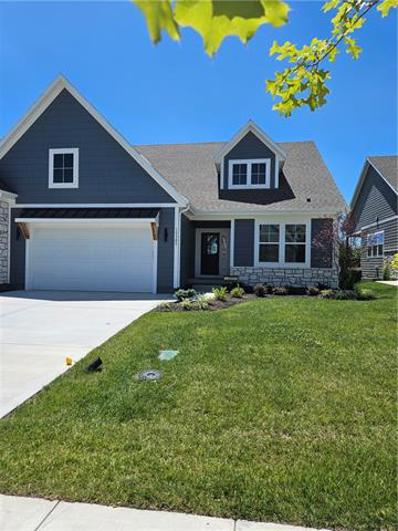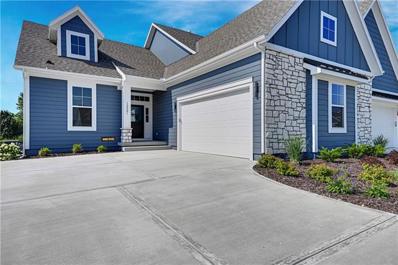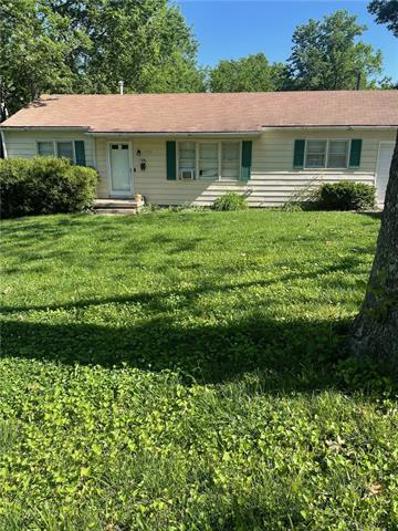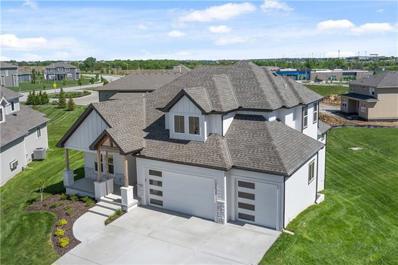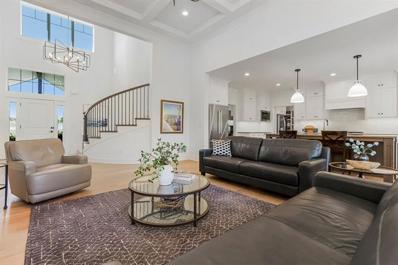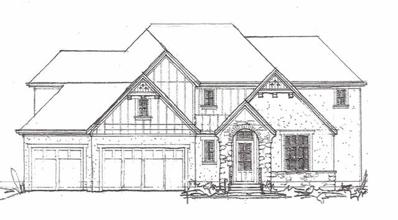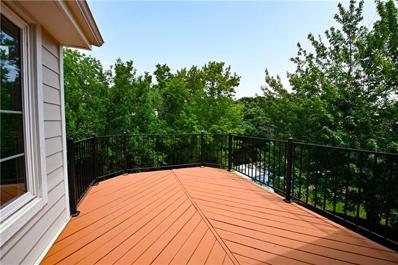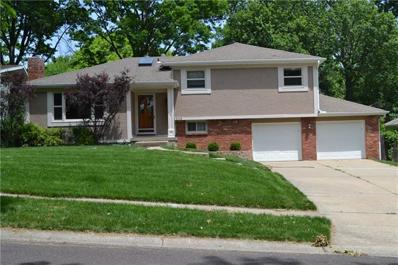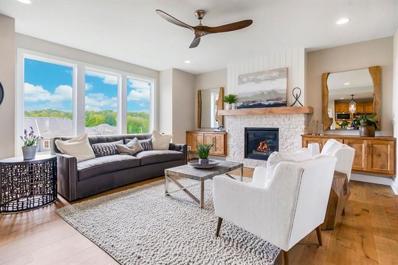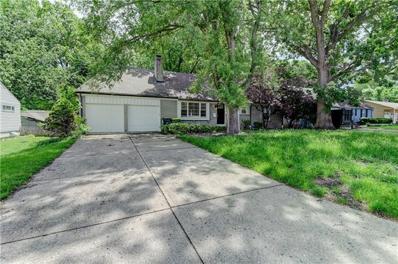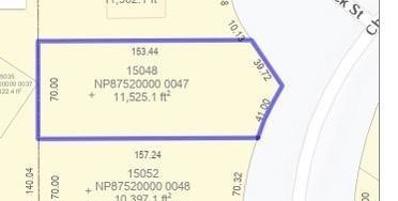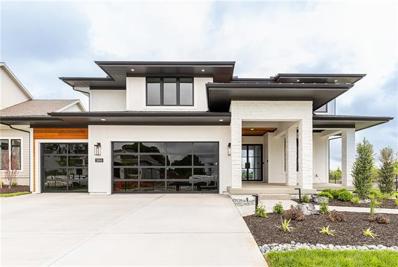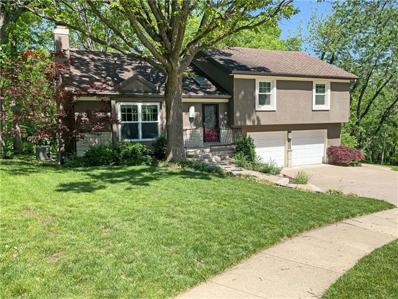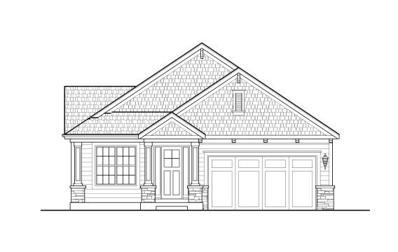Overland Park KS Homes for Rent
$1,057,133
12600 W 170th Street Overland Park, KS 66221
- Type:
- Single Family
- Sq.Ft.:
- 3,533
- Status:
- Active
- Beds:
- 5
- Lot size:
- 0.26 Acres
- Baths:
- 5.00
- MLS#:
- 2491132
- Subdivision:
- Century Farms
ADDITIONAL INFORMATION
The MODERN CATALINA 1.5 Story plan by James Engle Custom Homes is now building on lot 135 backing to a green space and walking trail ready for a Spring 2025 MOVE IN. This perfect 1.5 STORY plans has it all! Enjoy a main level master bedroom, in addition to a second bedroom, office AND a formal dining room all on the main level. PLUS a grand two story great room. Upstairs features 3 more bedrooms each with a private bath and spacious walk in closets. You can easily covert a bedroom into an upstairs loft space. There is still time to pick all your custom colors, tile, flooring and lighting. Stunning slightly modern exterior with stucco, slat siding and real stone trim. *This home is under construction and photos are or a previous model home* Come join the fun in Century Farms, an upscale new home community in Overland Park with BLUE VALLEY SCHOOLS. Century Farms neighborhood is close to the new 159th shopping area, Heritage Park, Overland park Arboretium and has easy access to Highway 69 with new 167th street on ramp.
- Type:
- Other
- Sq.Ft.:
- 2,504
- Status:
- Active
- Beds:
- 3
- Lot size:
- 0.18 Acres
- Year built:
- 1990
- Baths:
- 4.00
- MLS#:
- 2495140
- Subdivision:
- Willowbrook
ADDITIONAL INFORMATION
You will love this Tom French-built Willowbrook home because it has been completely updated with a gorgeous ensuite first floor master with an amazing bath featuring double sinks, a spa tub and separate shower. The reverse 1.5 story features 2 fireplaces, one in the light filled living room and the other in the newly renovated lower level with 2 ensuite bedrooms. One is currently staged as an office. The main level laundry is just off the spacious 2 car garage. Freshly painted exterior and manicured lawn. Minutes from great golf courses like Lionsgate and St. Andrews. Blue Valley Schools are a bonus. Schedule your private showing today!
- Type:
- Single Family
- Sq.Ft.:
- 4,328
- Status:
- Active
- Beds:
- 4
- Lot size:
- 0.39 Acres
- Year built:
- 1985
- Baths:
- 6.00
- MLS#:
- 2494619
- Subdivision:
- Nottingham Forest
ADDITIONAL INFORMATION
This stunning Custom built single family home. Be blown away with this one of a kind unique contemporary styled domain in Overland Park, KS was built in 1985 and boasts 4-5 bedrooms, 4 full bathrooms, 2 half bathrooms, and a total finished area of 4,807 sq.ft. Spread over 2 stories, and finished lower basement area the property sits on a spacious cul-de-sac lot of 16,979 sq.ft 1x block from Elementary and Middle schools.With a beautiful exterior and ample living space, this home offers a perfect blend of comfort and style for its residents. Home audio distribution, lighting control, quality Kohler fixtures and luxury Exotic Brazilian Pecan wood floors enhance this special home. Recent additions :- New roof 1yr ago, recent updates remodel to kitchen, guest bath, laundry and lower bar/rec-room, landscape added entertainment to deck and master bathroom. HIGH LIGHT T0 STAND OUT $60,000 Lower Media room 120” screen 4K projector and MCINTOSH speaker system. available/negotiable to purchase to purchase with home.
- Type:
- Land
- Sq.Ft.:
- n/a
- Status:
- Active
- Beds:
- n/a
- Baths:
- MLS#:
- 2494172
- Subdivision:
- River Ridge Farms West
ADDITIONAL INFORMATION
Welcome to your future home site! This spectacular 1/3 acre lot offers a unique opportunity to build your custom dream home in an established community in Southern Johnson County. Nestled amidst rolling hills, this lot boasts panoramic views and incredible sunsets that will take your breath away! This community sits at one of Johnson County's highest elevations. Enjoy stunning vistas and sunsets that paint the sky with vibrant colors, providing a serene and picturesque backdrop for your new home. This is more than just a piece of land; it's a place where your dreams can take root and flourish. With its scenic beauty, rolling terrain, excellent amenities, and prime location in Southern Johnson County, this lot provides the perfect foundation for a lifetime of memories. The community features a range of amenities, including a sparkling, zero entry swimming pool, well-maintained tennis courts, and two fully stocked fishing lakes. Located within the Blue Valley School District. This lot is ready for your vision! It must be built upon with a house that complies with the community and phase design and construction guidelines, ensuring a cohesive and aesthetically pleasing neighborhood. Experience the perfect blend of natural beauty, luxury, and community in Southern Johnson County. Your dream home awaits!
- Type:
- Single Family
- Sq.Ft.:
- 4,055
- Status:
- Active
- Beds:
- 5
- Lot size:
- 0.25 Acres
- Year built:
- 2005
- Baths:
- 5.00
- MLS#:
- 2493156
- Subdivision:
- Blackthorne Estates
ADDITIONAL INFORMATION
Meticulously maintained home with beautiful, open layout! New exterior paint! Gorgeous hardwood floors throughout main floor! Huge kitchen boasts big island, granite countertops, tons of cabinet space and walk in pantry! Kitchen leads into breakfast room and spacious great room with cozy fireplace, built-ins, and big windows that look out to the pretty, fenced in backyard with stamped patio and pretty landscaping. Convenient laundry room and half bath on main floor. Second floor features 4 bedrooms including the fabulous master bedroom with vaulted ceiling that leads into the lovely master bathroom with double vanities, 2 walk in closets, and separate shower and tub! Fantastic, finished basement is perfect for hosting family and friends with wet bar, theater built-ins, bedroom, playroom and full bathroom! Ample storage space in the unfinished portion of the basement. Amazing location close to walking trails, parks, shopping, and in the award-winning Blue Valley School District. Move in and make this dream home yours!
- Type:
- Other
- Sq.Ft.:
- 2,498
- Status:
- Active
- Beds:
- 3
- Baths:
- 3.00
- MLS#:
- 2493705
- Subdivision:
- Chapel Hill Villas
ADDITIONAL INFORMATION
Move-In Ready Villa!! Chapel Hill Villas - maintenance provided living. The award-winning “MANSFIELD" plan. Sophisticated twin villas designed by Bickford Architects feature easy, main-level living. Bright and Light w/ Tall ceilings. Designer upgrades, quartz counters, and wide plank floors. Primary bedroom on the main floor w/ zero entry shower, covered patios, and 2nd bedroom/study on the main floor. Finished LL with rec room and 3rd bedroom. Opts: 4th bdrm. Expertly crafted by Hilmann Construction. Chapel Hill amenities: 2 pools, trails, clubhouse, pickleball. Services include snow removal & lawn maintenance. Lot 35 Completed.
- Type:
- Other
- Sq.Ft.:
- 2,520
- Status:
- Active
- Beds:
- 3
- Lot size:
- 0.14 Acres
- Baths:
- 3.00
- MLS#:
- 2493695
- Subdivision:
- Chapel Hill Villas
ADDITIONAL INFORMATION
Move-In Ready Villa. Warm and Modern, The Monroe floorplan appeals to the most discerning buyer. Sophisticated twin villas designed by Bickford Architects feature easy, main-level living. Upon entering you will notice natural light, upgraded trim details throughout and soaring ceilings. Designer upgrades, quartz counters, and wide plank floors. Primary bedroom on the main floor w/ zero entry shower, covered patios, and 2nd bedroom/study on the main floor. Finished LL with rec room and 3rd bedroom. Opts: 4th bdrm. Walkable to Heritage Park! Expertly crafted by Hilmann Construction. Chapel Hill amenities: 2 pools, trails, clubhouse, pickleball. Services include snow removal & lawn maintenance. Lot 36 Completed
- Type:
- Single Family
- Sq.Ft.:
- 3,138
- Status:
- Active
- Beds:
- 4
- Lot size:
- 0.24 Acres
- Year built:
- 2024
- Baths:
- 4.00
- MLS#:
- 2493300
- Subdivision:
- Wolf Run
ADDITIONAL INFORMATION
Nestled on one of Wolf Run's highly coveted walkout lots lies the award-winning reverse 1.5 story " Expanded Pine" plan by Calyn Homes! This spacious 4 bed 3.5 bath is loaded with elegant trim work including extensive ship lap in entryway and hand crafted boxed vault ceilings. Master bedroom & basement bump-out included! Hardwood beams in great room and bedroom two, Quartz countertops with upgraded tile, carpet, and hardwoods throughout. Fully screened in deck with access to both the living room and master bedroom. Zero entry shower with dual shower heads, free standing tub located in master bath. Soaring 10' ceilings in closet. 3 Car Garage, extra deep for long vehicles, no post in garage, insulated garage, Stainless Steel Appliances, Wet bar in Lower Level, Granite, 9' basement, Direct Vent fireplace, Vented exhaust hood, Wrought iron spindles, Pella low-E windows, entry and great room ceilings are 11', stucco and stone front, sprinkler system, Designer Carpet for stairs. Construction images updated 9/25/24. Taxes & square footage are estimates. Finished photos are of a similar model.
- Type:
- Single Family
- Sq.Ft.:
- 1,084
- Status:
- Active
- Beds:
- 3
- Lot size:
- 0.22 Acres
- Year built:
- 1952
- Baths:
- 1.00
- MLS#:
- 2491585
- Subdivision:
- Colonial Village
ADDITIONAL INFORMATION
Great neighborhood. 3 Bedroom and 1 bath Ranch on crawl space. One car attached garage. Has been a rental many years. Seller is liquidating his portfolio and Selling "as is".
- Type:
- Single Family
- Sq.Ft.:
- 2,529
- Status:
- Active
- Beds:
- 4
- Lot size:
- 0.34 Acres
- Baths:
- 3.00
- MLS#:
- 2491064
- Subdivision:
- Coventry Valley
ADDITIONAL INFORMATION
Comerio Homes SIENA 1.5 STORY with 2 bedrooms on the main level, 2 Bedrooms upstairs plus a LOFT area perfect for an office/study area or gaming area. THIS IS A MODEL AND IS NOT AVAILABLE FOR SALE. The Kitchen has a HUGE walk-in kitchen pantry, under cabinet lighting & painted custom cabinets with soft close drawers, GE Appliance package including 4 burner gas cooktop. Popular trim upgrades include a beam in the Great Room. The Great Room fireplace has tile from the floor to the ceiling with windows on either side looking out to a large covered no-maintenance composite deck. Relax in the main level Primary Suite with luxurious bath with a walk-in shower, a free-standing soaking tub with wainscotting surround & a well designed closet. There are Washer/Dryer hook ups on first floor AND second floor! The Walkout Basement is perfect for future finish. Lots of space in this home! Coventry Valley is located in Overland Park in the Blue Valley School District. Community amenities have opened and include: clubhouse w/fitness rm, dog spa, gathering rm and catering kitchen; zero entry outdoor pool and kiddie pool; Indoor lap pool and machine pool; sport court and playground. The New Blue Valley Elementary School, Aspen Grove, located in the center of the community opened this past year.
- Type:
- Single Family
- Sq.Ft.:
- 3,037
- Status:
- Active
- Beds:
- 4
- Lot size:
- 0.23 Acres
- Year built:
- 2023
- Baths:
- 4.00
- MLS#:
- 2490949
- Subdivision:
- Sundance Ridge- Archers Landing
ADDITIONAL INFORMATION
WHY BUY NEW WHEN YOU CAN BUY THIS HOME THAT SHOWS LIKE A MODEL HOME! WALK-OUT LOWER LEVEL. New Price-This home features a PRIVATE, TREED BACKYARD! Meticulous design details featuring luxurious finishes to include Engineered Hardwood Flooring, upgraded Tile and stunning Light Fixtures. Upon entering you will be greeted by a sweeping staircase and lush green trees that create a striking focal point. This home defines modern living at its best with thoughtful design elements. The primary bedroom is located on the main floor with a gigantic walk-in closet, spacious bath, and adjacent laundry room. The second bedroom on the main level can be used as a guest room or as an office. The well-appointed kitchen boasts gleaming Quartz countertops, Custom Cabinetry, Gas Cooktop and a Pantry that is a dream come true! The 3-car garage shows off walls that are painted to coordinate with the custom Epoxy Coating for the garage floors. The exterior extends your entertaining outdoors, relaxing on a covered deck with composite flooring or take in the view from the covered patio below. The lush, heavily treed natural space behind your new home is certainly hard to find and creates beautiful views from inside the home. With three additional bedrooms upstairs, there is plenty of room to enjoy in this incredibly stunning and uniquely located newer home. Don't miss this fabulous opportunity to live in a growing Rodrock Development and experience the master-planned neighborhood with resort style amenities. You are sure to be impressed with the state-of-the-art Clubhouse and relax by the lovely community pool. Escape from it all and begin enjoying the lifestyle Sundance Ridge has to offer!
- Type:
- Single Family
- Sq.Ft.:
- 3,608
- Status:
- Active
- Beds:
- 5
- Lot size:
- 0.28 Acres
- Baths:
- 5.00
- MLS#:
- 2490651
- Subdivision:
- Wilshire Hills
ADDITIONAL INFORMATION
WHEELER'S NEWPORT EX BACKS TO TREES AND WITH COVERED PATIO! WILSHIRE HILLS IS ASHNER DEVELOPMENT'S NEWEST BLUE VALLEY NEIGHBORHOOD. BEAUTIFUL WINDING ENTRY LEADS TO SECLUDED, WOODED CUL DE SACS. AMENITIES WITH POOL, SLIDE, KIDS POOL, PLAY AREA AND PICKLEBALL COURT NOW READY TO ENJOY! WHEELER'S NEWPORT EX FEATURES 2 STORY ENTRY AND GREAT ROOM, KITCHEN/DINING, MASTER SUITE, DEN/BEDROOM, 1/2 BATH AND LAUNDRY ON FIRST. UPPER LEVEL WITH LOFT, PLUS THREE SPACIOUS BEDROOMS AND THREE PRIVATE BATHS.
- Type:
- Single Family
- Sq.Ft.:
- 2,784
- Status:
- Active
- Beds:
- 4
- Lot size:
- 0.27 Acres
- Baths:
- 4.00
- MLS#:
- 2484819
- Subdivision:
- Wilshire Hills
ADDITIONAL INFORMATION
WHEELER'S NEW 1.5 STORY PLAN BACKS TO TREES ON A DAYLIGHT LOT WITH COVERED DECK NOW AT CABINETS AND TRIM. WILSHIRE HILLS IS ASHNER DEVELOPMENT'S NEWEST BLUE VALLEY NEIGHBORHOOD. BEAUTIFUL WINDING ENTRY LEADS TO SECLUDED, WOODED CUL DE SACS. AMENITIES WITH POOL, SLIDE, KIDS POOL, PLAY AREA, PICKLEBALL COURT NOW READY TO ENJOY! VAULTED GREAT ROOM IS OPEN TO KITCHEN AND DINING. MASTER SUITE AND SECOND BEDROOM/DEN AND BATH, LAUNDRY ON FIRST. LOFT ON SECOND FLOOR OVERLOOKS GREAT ROOM. TWO BEDROOMS WITH PRIVATE BATHS ON SECOND.
- Type:
- Single Family
- Sq.Ft.:
- 2,480
- Status:
- Active
- Beds:
- 4
- Lot size:
- 0.26 Acres
- Baths:
- 3.00
- MLS#:
- 2484794
- Subdivision:
- Wilshire Hills
ADDITIONAL INFORMATION
WHEELER'S NEWPORT 1.5 STORY WITH COVERED DECK ON A DAYLIGHT LOT NOW AT CABINETS AND TRIM. VAULTED GREAT ROOM IS OPEN TO KITCHEN, DINING, MASTER SUITE, BEDROOM/DEN, BATH AND LAUNDRY ON FIRST. SECOND FLOOR LOFT OVERLOOKS GREAT ROOM, 2 BEDROOMS/BATH ON SECOND. WILSHRIE HILLS IS ASHNER DEVELOPMENT'S NEWEST BLUE VALLEY NEIGHBORHOOD. BEAUTIFUL WINDING ENTRY LEADS TO SECLUDED, WOODED CUL DE SACS. AMENITIES WITH POOL, SLIDE, KIDS POOL, PLEAY AREA AND PICKLEBALL COURT NOW READY TO ENJOY!
- Type:
- Single Family
- Sq.Ft.:
- 4,672
- Status:
- Active
- Beds:
- 5
- Lot size:
- 0.45 Acres
- Year built:
- 1979
- Baths:
- 4.00
- MLS#:
- 2490558
- Subdivision:
- College Hill
ADDITIONAL INFORMATION
Stunning, open and refurbished. This builder did top of the line on this one of a kind 1.5 story with walk out basement. It is gorgeous inside and out! The exterior has hardy board cement siding. The yard backs to green space and some wonderful wildlife to watch. Neighborhood pours into Indian Valley Elementary, Oxford Middle School and Blue Valley North West High School.
- Type:
- Single Family
- Sq.Ft.:
- 1,478
- Status:
- Active
- Beds:
- 4
- Lot size:
- 0.21 Acres
- Year built:
- 1960
- Baths:
- 2.00
- MLS#:
- 2490485
- Subdivision:
- Bel Air Heights
ADDITIONAL INFORMATION
Great Location! Shawnee Mission Schools. New Roof, New A/C 2024. New furnace 2024. New hot water heater 2024. New paint inside and out 2024. Large outdoor deck. Privacy fence.
- Type:
- Other
- Sq.Ft.:
- 2,558
- Status:
- Active
- Beds:
- 3
- Year built:
- 2024
- Baths:
- 3.00
- MLS#:
- 2490479
- Subdivision:
- Chapel Hill Villas
ADDITIONAL INFORMATION
READY NOW!! The award-winning "MANSFIELD EX" plan. Sophisticated paired villas featuring easy, main-floor living. The living room has a Cathedral ceiling, and the rest of the home has tall ceilings. A great open floor plan. Designer kitchen upgrades with quartz counters, an island, and a gas cooktop (SS Appliances). The primary bedroom is on the main floor with zero entry shower and dual vanities. The second bedroom/study is on the main floor and has access to the second bathroom. Finished lower level with rec room and 3rd bedroom. Quality general contractor James Engle Custom Homes. Chapel Hill amenities: 2 pools, clubhouse, pickleball, playground, and walking trails throughout Chapel Hill. Services include snow removal & lawn maintenance, mulching once a year, and opening and closing of the sprinkle system.
- Type:
- Single Family
- Sq.Ft.:
- 5,063
- Status:
- Active
- Beds:
- 5
- Lot size:
- 0.21 Acres
- Year built:
- 2016
- Baths:
- 5.00
- MLS#:
- 2490327
- Subdivision:
- Chapel Hill
ADDITIONAL INFORMATION
SPACIOUS MULTIGENERATIONAL HOME WITH ENDLESS POSSIBILITIES. Welcome to your dream home designed for Multigenerational Living! This expansive residence offers a perfect blend of comfort, privacy, and togetherness, making it ideal for families looking to live under one roof while enjoying their own space. Key Features: Generous Living Areas: Enjoy a thoughtfully designed floor plan with multiple living rooms and common areas, perfect for family gatherings and entertaining guests. Separate Quarters: Featuring private suites with their own bathrooms and entrances ideal for grandparents, adult children, or visiting relatives/guests. Fully Equipped Kitchen...a Large Modern kitchen with ample counter space and storage perfect for cooking meals for the whole family. Flexible Spaces: additional rooms that can be customized to fit your needs whether as a home office, playroom, craft area or gym. Outdoor Living Space with Patio and Covered Deck provide a peaceful retreat and space for outdoor activities, plus a full walk around sidewalk. Situated in a friendly neighborhood with ease of access to schools, parks and shopping to ensure that everything you need is within reach. This home is not just a place to live--it's a space where family can come together, create memories, and enjoy each other's company. Don't miss the chance to make this versatile and inviting property your new family haven.
- Type:
- Single Family
- Sq.Ft.:
- 2,946
- Status:
- Active
- Beds:
- 5
- Lot size:
- 0.22 Acres
- Baths:
- 4.00
- MLS#:
- 2490197
- Subdivision:
- Sundance Ridge- Archers Landing
ADDITIONAL INFORMATION
“Special offer! Builder rate buydown to 4.875% (6.285% APR) Limited time. See agent for details and qualification requirements. This is a spec home is at trim stage and 90 days from completion. The two-story Acadia features a main-level flex room to accommodate a fifth bedroom or a home office. Designed for gathering, a cozy living room features a gas fireplace with optional built-ins. Everyday cooking and entertaining are a breeze in the efficient L-shaped kitchen, which boasts an oversized walk-in pantry with plenty of storage space. Other perks of this plan include a covered patio for al fresco dining and a second-floor laundry room with access from the primary suite’s walk-in closet. NOTE: PICTURES ARE OF MODEL HOME.
- Type:
- Single Family
- Sq.Ft.:
- 1,887
- Status:
- Active
- Beds:
- 3
- Lot size:
- 0.25 Acres
- Year built:
- 1956
- Baths:
- 3.00
- MLS#:
- 2489483
- Subdivision:
- Beverly Hills
ADDITIONAL INFORMATION
Don't miss this home located in Beverly Hills Sub With Three bedrooms and three full bathrooms this home is ready for you to move in and start making great memories. Don't wait to long or it will be gone.
- Type:
- Single Family
- Sq.Ft.:
- 2,764
- Status:
- Active
- Beds:
- 4
- Lot size:
- 0.23 Acres
- Year built:
- 2021
- Baths:
- 4.00
- MLS#:
- 2489431
- Subdivision:
- Wolf Run
ADDITIONAL INFORMATION
MOVE IN READY NEW CONSTRUCTION! Welcome to the multiple award winning Modello floor plan by Pauli Homes. This open and inviting 2-story boasts 4 bedrooms, 3 and a half baths, and a 3-car garage. Step inside the main entrance and you are greeted by lofty 10-foot ceilings and a conveniently located front office adorned with elegant French doors. Oversized 8' doors with upgraded hardware throughout! The great room features a striking modern fireplace, and adjacent to it is the gourmet kitchen, complete with custom cabinets that stretch to the ceiling. There's a butler's pantry with a sleek quartz countertop, and a boot bench that connects back to the garage/main entryway. Climbing the sunlit U-shaped staircase leads you to a generous loft area, perfect for gathering and relaxation. The four bedrooms are thoughtfully designed, and the master bedroom is particularly impressive with it's box vaulted ceiling accent. The master bath is pure luxury, featuring upgraded tile throughout and a refreshing rain head shower. Please note that taxes are estimated, and the square footage is approximate.
- Type:
- Land
- Sq.Ft.:
- n/a
- Status:
- Active
- Beds:
- n/a
- Baths:
- MLS#:
- 2488333
- Subdivision:
- Villas Of Ironwoods
ADDITIONAL INFORMATION
Custom build with Koehler Building Company on one of the few remaining lots in Villas of IronWoods. East facing lot, can be daylight.
- Type:
- Single Family
- Sq.Ft.:
- 2,893
- Status:
- Active
- Beds:
- 4
- Lot size:
- 0.29 Acres
- Year built:
- 2024
- Baths:
- 4.00
- MLS#:
- 2487956
- Subdivision:
- Southern Meadows
ADDITIONAL INFORMATION
Gabriel Homes newest model home in Southern Meadows sits on lot 5. Introducing the ever popular Makenna floor plan with every feature you can imagine. This contemporary home is engulfed with high end features at every turn. Modern Glass garage doors, double entry door and dynamite curb appeal will give that great first impression to all of your guests. 10' main floor ceilings, upgraded trim detail, incredible kitchen and large walk in pantry. No detail left undone. 2nd floor features huge master bedroom, bonus hidden room off of the heated tiled master bathroom and 2nd story covered deck perfect for those evening sunset views. All bedrooms have direct access to bathroom. Enjoy an oversized flat yard and custom firepit out back. This is a home you will not want to miss. MODEL HOME currently not for sale.
- Type:
- Single Family
- Sq.Ft.:
- 1,928
- Status:
- Active
- Beds:
- 3
- Lot size:
- 0.25 Acres
- Year built:
- 1988
- Baths:
- 3.00
- MLS#:
- 2487191
- Subdivision:
- Creekside
ADDITIONAL INFORMATION
Seller may consider buyer concessions if made in an offer. Immerse yourself in pure comfort in this beautiful home with a thoughtful layout and quality finishes. New flooring throughout the house and freshly painted interiors in a neutral color scheme create a welcoming ambiance. Enjoy cozy evenings by the charming fireplace. The modern kitchen features a chic accent backsplash. Retreat to the primary bathroom for a revitalizing experience, complete with double sinks for convenience. Updated amenities promise a luxurious and comfortable lifestyle. This home strikes a perfect balance between style and functionality, making it a must-have for those seeking a residence that caters to an exquisite and vibrant lifestyle.
- Type:
- Single Family
- Sq.Ft.:
- 2,363
- Status:
- Active
- Beds:
- 4
- Lot size:
- 0.2 Acres
- Year built:
- 2024
- Baths:
- 3.00
- MLS#:
- 2486059
- Subdivision:
- Overland Place
ADDITIONAL INFORMATION
You still have a chance to customize all the finishes! This is a spacious and inviting 4-bedroom, 3-bathroom ranch with a finished lower level! Located conveniently close to shopping and right across the street from the Shawnee Mission Early Childhood Center, this home offers the perfect blend of comfort and convenience. Step inside to discover a well-appointed interior featuring an open floor plan that seamlessly connects the living, dining, and kitchen areas. The main level boasts ample natural light, highlighting the warmth of the wood floors and the charm of the cozy fireplace. Complete with modern appliances, plenty of cabinet space, and a large center island perfect for meal prep or casual dining. Adjacent to the kitchen, the dining area offers easy access to the covered patio, creating an ideal setting for outdoor entertaining or enjoying a morning coffee. Retreat to the spacious primary suite, featuring a private en-suite bathroom and plenty of closet space for all your storage needs. Three additional bedrooms and two full bathrooms provide plenty of room for family and guests. Head downstairs to discover the finished lower level, offering additional living space ideal for a family room, home office, or recreation area. With its own full bathroom, this versatile space could also serve as a guest suite or in-law quarters. The attached 2-car garage offers plenty of parking and storage space, while the easy highway access makes commuting a breeze. Located within walking distance to nearby restaurants and shops, this home truly offers the best of both worlds – a peaceful retreat with all the amenities of city living right at your doorstep. Don't miss your chance to make this your new home sweet home! PICTURES ARE OF A PREVIOUSLY FINISHED MODEL HOME.
 |
| The information displayed on this page is confidential, proprietary, and copyrighted information of Heartland Multiple Listing Service, Inc. (Heartland MLS). Copyright 2024, Heartland Multiple Listing Service, Inc. Heartland MLS and this broker do not make any warranty or representation concerning the timeliness or accuracy of the information displayed herein. In consideration for the receipt of the information on this page, the recipient agrees to use the information solely for the private non-commercial purpose of identifying a property in which the recipient has a good faith interest in acquiring. The properties displayed on this website may not be all of the properties in the Heartland MLS database compilation, or all of the properties listed with other brokers participating in the Heartland MLS IDX program. Detailed information about the properties displayed on this website includes the name of the listing company. Heartland MLS Terms of Use |
Overland Park Real Estate
The median home value in Overland Park, KS is $413,800. This is higher than the county median home value of $368,700. The national median home value is $338,100. The average price of homes sold in Overland Park, KS is $413,800. Approximately 60.35% of Overland Park homes are owned, compared to 35.49% rented, while 4.17% are vacant. Overland Park real estate listings include condos, townhomes, and single family homes for sale. Commercial properties are also available. If you see a property you’re interested in, contact a Overland Park real estate agent to arrange a tour today!
Overland Park, Kansas has a population of 195,249. Overland Park is less family-centric than the surrounding county with 36.14% of the households containing married families with children. The county average for households married with children is 37.57%.
The median household income in Overland Park, Kansas is $92,769. The median household income for the surrounding county is $96,059 compared to the national median of $69,021. The median age of people living in Overland Park is 38.3 years.
Overland Park Weather
The average high temperature in July is 87.9 degrees, with an average low temperature in January of 20.3 degrees. The average rainfall is approximately 41.5 inches per year, with 14 inches of snow per year.
