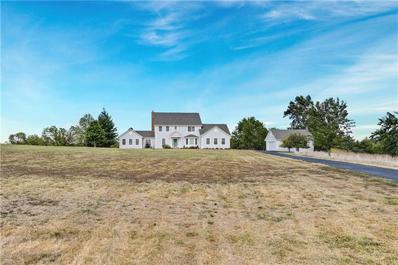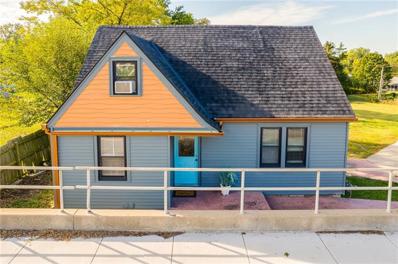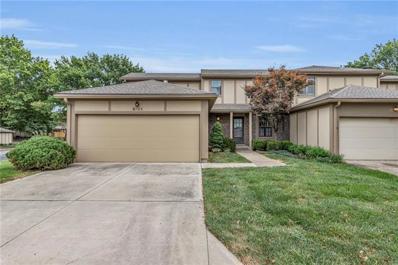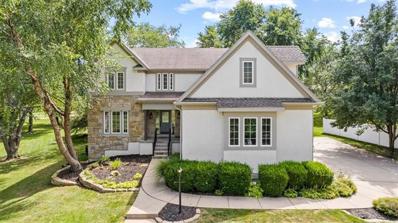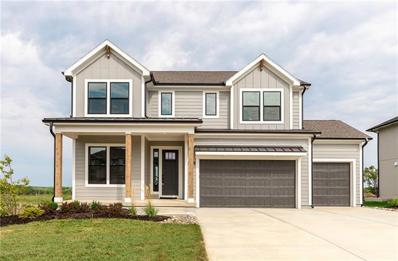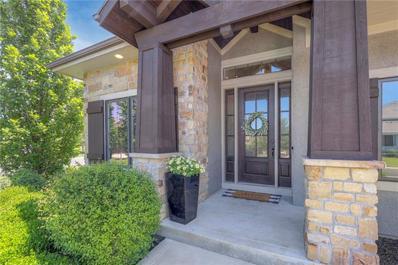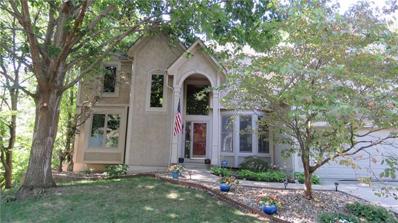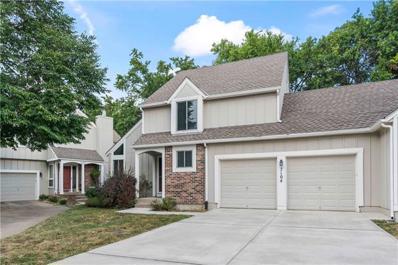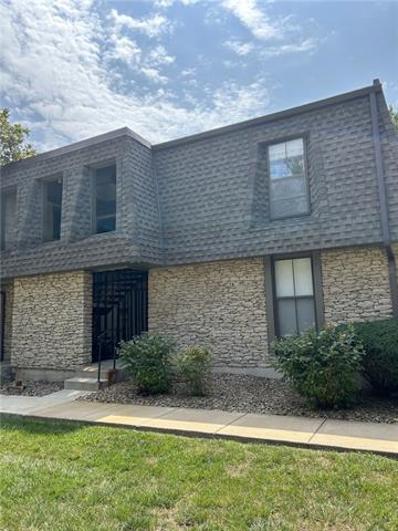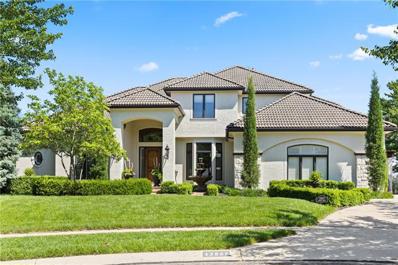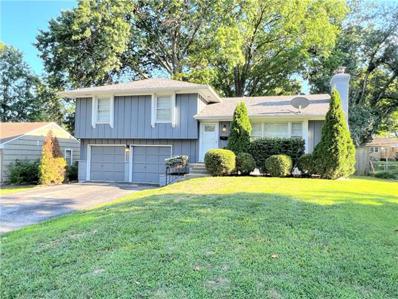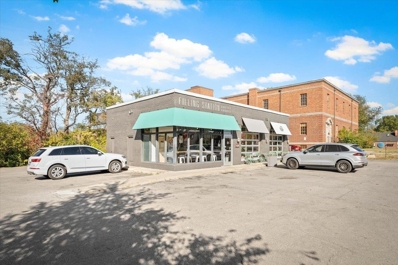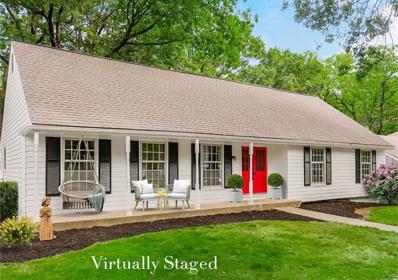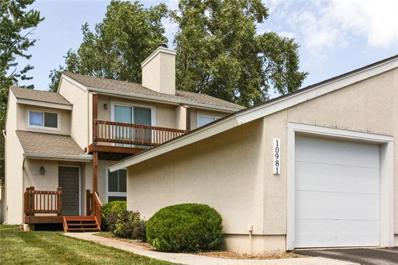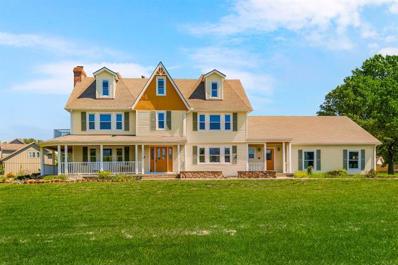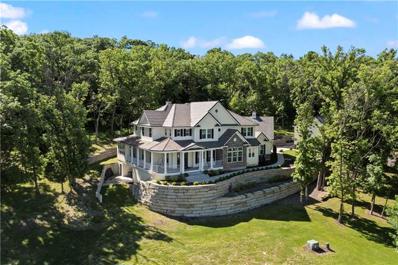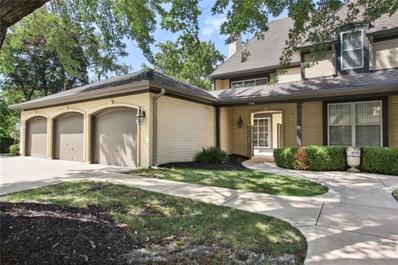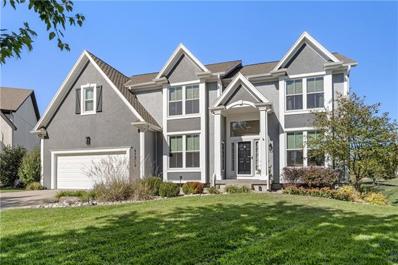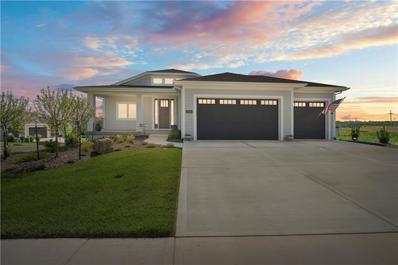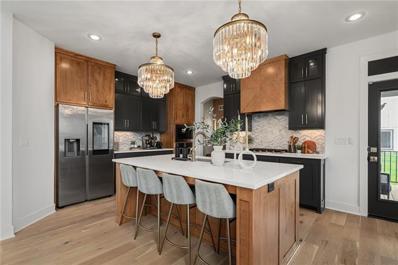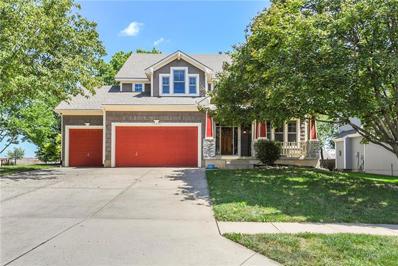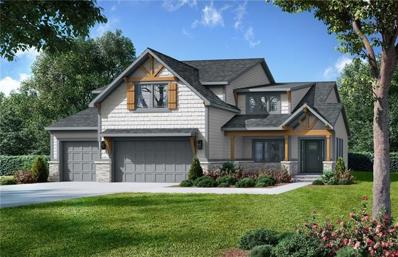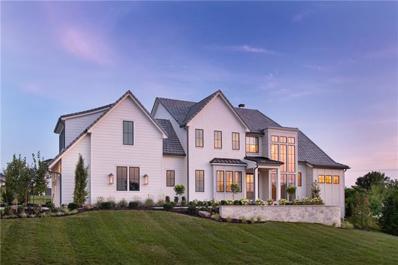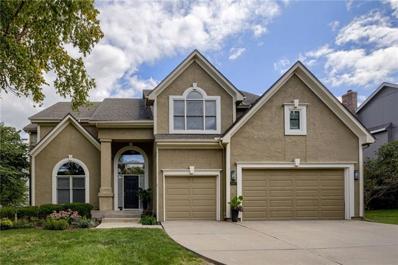Overland Park KS Homes for Rent
$1,085,000
11260 W 187th Street Overland Park, KS 66083
- Type:
- Single Family
- Sq.Ft.:
- 4,907
- Status:
- Active
- Beds:
- 5
- Lot size:
- 4.38 Acres
- Year built:
- 2006
- Baths:
- 5.00
- MLS#:
- 2507268
- Subdivision:
- Trailwood Estates
ADDITIONAL INFORMATION
REDUCED $110,000!! Fabulous 1.5 story property on 4.38 +/- acres in Trailwood Estates Subdivision. Main floor boasts Formal Dining Room, Office/Den, spacious Kitchen, Family Room, Primary Suite with separate living area, Laundry/Mudroom & 1/2 bath. (All main level hardwoods JUST refinished and all new carpet on main floor). Second floor boasts 4 LARGE bedrooms. Two bedrooms in the back of the home share Jack & Jill bath and two bedrooms in the front of the home share a spacious bathroom with dual sink vanity. Don't miss the finished lower level with stunning stone fireplace, living area, rec area, wet bar, 1/2 bath AND secret bonus room perfect for wine room/workout/offiice. Lower level walk out to a wonderful patio where you will find double doors to a HUGE unfinished basement area perfect for storage of kayaks, gardening items, etc. The deck off of the Kitchen was recently replaced as well. This gem offers an elevator as well which makes traveling from all three levels a breeze if needed. Sellers had a custom built treehouse constructed in the back of the home which offers dual hammocks as well. Two car, side entry garage PLUS an oversized 2+ car detached garage for any additional storage the next buyers needs. Don't miss this great opportunity located in a long, private culdesac.
- Type:
- Single Family
- Sq.Ft.:
- 1,784
- Status:
- Active
- Beds:
- 3
- Lot size:
- 0.77 Acres
- Year built:
- 1937
- Baths:
- 2.00
- MLS#:
- 2507852
- Subdivision:
- Jessups
ADDITIONAL INFORMATION
Huge lot on .77 acres with plenty of room to build a large garage or secondary building! Conveniently located near Highway 35 and right across the street from Shawnee Mission Advent Hospital, this 3-bedroom, 2-bath home is close to everything you need. Beautiful tile bathrooms and hardwood flooring. Updated roof, plumbing, flooring, and bathrooms. Recently painted. Great for investors or first-time homebuyers!
- Type:
- Townhouse
- Sq.Ft.:
- 2,100
- Status:
- Active
- Beds:
- 3
- Lot size:
- 0.04 Acres
- Year built:
- 1975
- Baths:
- 2.00
- MLS#:
- 2507256
- Subdivision:
- Oakshire
ADDITIONAL INFORMATION
Location, Location, Location!!! This meticulously maintained townhome offers an array of exceptional features! Impeccably cared for, this residence boasts a generous living room with a charming gas log brick fireplace, a formal dining room, and spacious bedrooms. The well-appointed eat-in kitchen is complemented by a plethora of natural light. Enjoy peace of mind with a newer HVAC system, complete with a transferable parts warranty valid through 2029. Nine window panes and the sliding glass door was replaced (September 2024). The main level is home to a master suite with convenient laundry hookups and a private full bath. The expansive walkout basement awaits your personal touch. Enjoy the privacy of a fenced backyard and a lovely deck. Ideally situated within walking distance to Oak Park Mall and with easy access to major highways, this home also benefits from neighborhood amenities such as a pool, clubhouse, and tennis courts just across the street. With so much untapped potential, this is an opportunity not to be missed!
- Type:
- Single Family
- Sq.Ft.:
- 4,460
- Status:
- Active
- Beds:
- 5
- Lot size:
- 1.4 Acres
- Year built:
- 1998
- Baths:
- 4.00
- MLS#:
- 2507231
- Subdivision:
- Other
ADDITIONAL INFORMATION
BACK ON MARKET @ NO FAULT OF SELLERS. ACCEPTED A CONTINGENT OFFER FIRST WEEKEND. All inspections done. Welcome to 10395 West 164th Street in Overland Park, KS! This custom-built, one-of-a-kind home is ready to impress with its unique charm and modern amenities. It features 5 bedrooms, 3.5 bathrooms, and a spacious eat-in kitchen with beautiful cabinets, quartz countertops, and a large island. The living area is flooded with natural light, thanks to floor-to-ceiling windows and a stone fireplace that creates a cozy and inviting atmosphere. You'll love the architectural details like arched doorways with trim, adding a touch of elegance to the home. The finished walk-out basement is a versatile space, complete with its own fireplace, a full bath, and an office—ideal for working from home or as a private retreat. Nestled on a private 1.5-acre treed lot that includes a stone fire pit and a new composite deck with aluminum railings— perfect for entertaining or simply unwinding while enjoying the serene surroundings. Freshly painted inside and out, this move-in-ready home is waiting for you! Schedule a viewing today!
- Type:
- Single Family
- Sq.Ft.:
- 2,488
- Status:
- Active
- Beds:
- 4
- Lot size:
- 0.28 Acres
- Year built:
- 2024
- Baths:
- 4.00
- MLS#:
- 2506711
- Subdivision:
- Southern Meadows
ADDITIONAL INFORMATION
Exceptional Value on this BRAND NEW home in Southern Meadows. Welcome to Blue Valley's premier neighborhood, Southern Meadows. This fantastic home is MOVE IN READY and sits on lot 17. The Inglenook by Inspired Homes features a stunning Modern farmhouse exterior, oversized porch and black metal roofing. Large flat lot and yard backs to the East which allows for shaded evening BBQ's on your perfectly large covered patio. Unique and fantastic layout with all of the rooms you are looking for. Glass doors as you enter your home office with accent wall and closet to store all of your office paperwork. Office can double as main floor 5th bedroom. Main floor features 10 ft ceilings and large picture windows. Large kitchen with high end finishes, quartz counters, built in appliances with gas cooktop, upgraded lighting, under counter lighting, oversized walk in pantry and opens to and even larger great room that features custom built in's next to fireplace. To die for breakfast room with panoramic views and custom beamed ceiling detail. Rare and oversized 3 car garage fits your TRUCK or LARGE SUV! 2nd floor is equally as impressive. Large bedrooms on second floor all featuring walk in closets. Master suite with fantastic views, high end master bath and closet. convenient 2nd floor laundry. This home has many upgraded featuers and is at an incredible value. Would cost more to replica!
- Type:
- Single Family
- Sq.Ft.:
- 5,102
- Status:
- Active
- Beds:
- 6
- Lot size:
- 0.31 Acres
- Year built:
- 2015
- Baths:
- 6.00
- MLS#:
- 2506444
- Subdivision:
- Mills Farm
ADDITIONAL INFORMATION
BETTER THAN NEW! Come check out this beautiful 1.5-story home in Mills Farm that is situated on a peaceful cul-de-sac street. As you enter through the front door you're greeted by a curved iron staircase, with a balcony and loft area that overlook the grand great room, which features a stunning stone fireplace and rich hardwood floors. The main floor boasts a master bedroom and an additional bedroom that can also serve as an office. The kitchen is equipped with granite countertops, stainless steel appliances, an island, and a walk-in pantry. The wrought iron fenced backyard features a large lanai patio with a stone fireplace and direct access to the master bedroom.The spacious basement is an entertainers dream that offers a full kitchen, a media room, and an additional (6th) bedroom, perfect for hosting guests. The location is superb, and the community offers awesome amenities. (SqFt and Taxes per county record. Room sizes are estimated.)
- Type:
- Single Family
- Sq.Ft.:
- 3,827
- Status:
- Active
- Beds:
- 4
- Lot size:
- 0.2 Acres
- Year built:
- 1994
- Baths:
- 5.00
- MLS#:
- 2506421
- Subdivision:
- Fairway Woods
ADDITIONAL INFORMATION
$20k price reduction*We're serious!!Outstanding Fairway Woods 2sty charmer*Treed Corner Lot*Fabulous Finished Walkout Basement*Awesome Full Bath With Terrific New Shower in Basement*Mother-In-Law Quarters Potential For Sure! New Furnace & AC*New Pella Windows*New Deck*New GE Cafe Range*New Microwave*New Bosch Dishwasher*New "Renewal by Andersen" Windows*Leaf Filter on Gutters* This is a superb home wonderfully cared for! Across the street from walking trails and community pool!
- Type:
- Townhouse
- Sq.Ft.:
- 1,426
- Status:
- Active
- Beds:
- 2
- Lot size:
- 0.12 Acres
- Year built:
- 1988
- Baths:
- 3.00
- MLS#:
- 2505972
- Subdivision:
- Treesmill
ADDITIONAL INFORMATION
Welcome to 7104 W 155th Street! This updated, maintenance-provided 2 story home is nestled in the heart of Overland Park, just minutes away from BluHawk and Blue Valley High School. This true turn-key includes 2 spacious bedrooms, 2.5 bathrooms, an updated primary bath, finished hardwood floors throughout, AND a finished basement! (a rare find in this neighborhood!) HOA provides lawn care, snow removal, trash service, as well as exterior painting and maintenance. BRAND NEW paint and siding is scheduled to be completed this spring! Step outside to discover a beautifully landscaped backyard, featuring a large deck ideal for entertaining. The attached two-car garage provides both convenience and additional storage. With its combination of comfort, style, and PRIME location, this is the perfect place to call home.
- Type:
- Condo
- Sq.Ft.:
- 828
- Status:
- Active
- Beds:
- 1
- Lot size:
- 1 Acres
- Year built:
- 1972
- Baths:
- 1.00
- MLS#:
- 2505732
- Subdivision:
- Pinebrooke
ADDITIONAL INFORMATION
$1,695,000
13857 Horton Drive Overland Park, KS 66223
- Type:
- Single Family
- Sq.Ft.:
- 6,980
- Status:
- Active
- Beds:
- 4
- Lot size:
- 0.42 Acres
- Year built:
- 2002
- Baths:
- 6.00
- MLS#:
- 2505644
- Subdivision:
- Lionsgate- The Links
ADDITIONAL INFORMATION
RARE GOLF COURSE JEWEL and ENTERTAINER’s DREAM! Unparalleled views of the entire 16th hole, from the lakeside tee boxes to the green through the floor-to-ceiling windows. This stunning and graceful home, located on one of the most exclusive cul de sacs in the prestigious Links of Lionsgate, features a fully interior and east-backing lot, with no south or west sun, and is fully insulated from apartments, busy streets, traffic noise, and lights. The home offers abundant natural light, illuminating the elegant living spaces with timeless charm, and day-to-day living, and perfect for entertaining! Truly an entertainer’s dream, it can easily host 100 plus on the open first floor and the lower level—with its 16’ bar—for Chiefs watch parties, showers, and whatever your heart pleases The updated open gourmet kitchen with luxurious countertops, custom cabinets, breakfast nook, and pantry is a chef’s dream! Adjacent hearth room is ideal for unwinding by the fireplace. Enjoy peaceful surroundings and Al Fresco dining while watching your friends tee off next to a lake, navigate the fairway, and putt out across from your deck conveniently connected to the fabulous butler's kitchen with an additional oven and a 2nd dishwasher. Retreat to the primary suite featuring a lavish bathroom with two walk-in closets. The upper level boasts 3 generously sized bedroom suites with private baths + walk-in closets plus a bonus loft. Massive pie-shaped lot with expansive golf course footage, primed and waiting for whatever outdoor fun you love—volleyball, soccer, and whatever pool your heart desires!
- Type:
- Single Family
- Sq.Ft.:
- 1,580
- Status:
- Active
- Beds:
- 3
- Lot size:
- 0.2 Acres
- Year built:
- 1960
- Baths:
- 3.00
- MLS#:
- 2506024
- Subdivision:
- Cherokee Hills
ADDITIONAL INFORMATION
Price updated motivated seller! Super side to side split with tile entry, large living room with fireplace that opens to the dining room. Kitchen features white cabinets, electric range top and built in oven with seating area, You'll love the fresh interior paint and the new flooring in the great room. There are three bedrooms, primary suite with dual closets and it's own updated 1/2 bath. The hall bath features a shower over tub with tile floors and generous linen closet. You'll also find extra storage in the basement, along with a second 1/2 bath and the great room has a fireplace too. Walkout the sliding door to your own patio with mature trees and a parklike back yard. Hurry won't last long call to schedule your showing today.
- Type:
- General Commercial
- Sq.Ft.:
- 1,316
- Status:
- Active
- Beds:
- n/a
- Lot size:
- 0.31 Acres
- Year built:
- 1953
- Baths:
- MLS#:
- 643785
ADDITIONAL INFORMATION
Own this charming coffee shop located in Overland Park, Kansas! Step into a unique space that was once an auto garage, now transformed into a cozy haven for coffee lovers. Boasting high ceilings and huge windows that flood the space with natural light and fresh air, creating a warm and inviting atmosphere for customers to relax and enjoy their favorite brew. Industrial chic aesthetic, the building is the perfect blend of history and modernity. Current lease expires October, 2025.
- Type:
- Single Family
- Sq.Ft.:
- 4,300
- Status:
- Active
- Beds:
- 5
- Lot size:
- 0.32 Acres
- Year built:
- 2024
- Baths:
- 5.00
- MLS#:
- 2504834
- Subdivision:
- Century Farms
ADDITIONAL INFORMATION
The brand new Willis Custom Homes Appaloosa on lot #131 is ready to tour! This model home will delight you with a new twist on lux craftsman elegance with light colored neutrals, textured tiles, subtle mixed patterns, frosted wood, rattan accents, 3D wallpaper, backlit mirrors and whitewashed brick. Start with the stunning curb appeal featuring natural stone trim on a stucco home with maintenance free prefinished lap siding. Enter through double doors to reveal a stunning brick feature wall with mirrors and plenty of natural light from all the windows. An arched transition takes you to the great room with dramatic high ceilings and open concept kitchen with double ovens, solid surface backsplash, industrial fridge and GE Cafe appliances. Extra spacious dining room with double slider doors to the covered patio with fireplace, outside TV and stone tile floor. Main floor features the primary bedroom with wood patterned wall and Ritz style bath with freestanding tub, frameless glass zero entry shower, built-in makeup desk and huge closet with built-in dresser and 3 big windows for natural light. Main floor also features a 2nd bedroom or office space. Venture down the stairs to a mid-level walkout sunken courtyard patio for a private outdoor space. The lower level is also finished with a daylight living room with LVT flooring, large wall bar with arched cabinet glass doors, unique built-in pub table and three bedrooms or office/craft/exercise rooms. This home also includes a low voltage package with audio, video and security, zoned high efficiency HVAC and blown in Optima blanket insulation. Over 4300 square feet of living space with five bedrooms and 4 1/2 baths. Century Farms is an upscale new home community in Overland Park close to 159th street new shopping with large resort style pool, two pickle-ball courts, kids jungle gym, walking trails, fitness room, spacious club house for events and community garden. BLUE VALLEY SCHOOLS
- Type:
- Single Family
- Sq.Ft.:
- 2,924
- Status:
- Active
- Beds:
- 4
- Lot size:
- 0.22 Acres
- Year built:
- 1969
- Baths:
- 2.00
- MLS#:
- 2504919
- Subdivision:
- Oak Park
ADDITIONAL INFORMATION
Beautifully renovated 2 story in Oak Park awaits new owner! Landscape spruced up in front and back. NEW asphalt driveway!! Beautifully refinished hardwoods throughout the main level. Laced in brand new hardwoods in the kitchen. Formal living and dining room combo. Brand new kitchen with STAINLESS appliances, GRANITE, & pantry. Opened up into formal dining room and into the family room with lovely new stone fireplace facade & Painted beams. Master suite features his and hers closets with a stunning master bath featuring a walk-in shower & double vanity with brushed gold accents! 3 more bedrooms on the main with fully renovated hall bath. Upstairs has 2 more bedrooms & a bath that have been framed for future completion! Large Basement rec room is finished with new paint and carpet. Generous sized laundry with built in storage shelves in utility room. OVERSIZED, rear facing 2 car garage! Walking distance to elementary and great access to shopping. A must see!
- Type:
- Other
- Sq.Ft.:
- 1,128
- Status:
- Active
- Beds:
- 2
- Lot size:
- 0.03 Acres
- Year built:
- 1974
- Baths:
- 2.00
- MLS#:
- 2505076
- Subdivision:
- Quivira Falls
ADDITIONAL INFORMATION
Don't miss this 3 year new Heating and cooling system plus a roof replaced in 2023! Maintenance free living, remarkable 2-story duplex in desirable Quivira Falls community. Located in the heart of Johnson County. It is close to local shops, amenities, restaurants, award-winning schools and more. The kitchen has low maintenance hardwood floors, and a sliding glass door leading out to the private patio. Half bath for guests is convienently located off the kitchen. Upstairs has large, generous sized rooms. Full basement includes a large open area, storage space and the utility room. Perfect for college student, or first time home buyer.
- Type:
- Single Family
- Sq.Ft.:
- 4,269
- Status:
- Active
- Beds:
- 5
- Lot size:
- 1 Acres
- Year built:
- 1987
- Baths:
- 5.00
- MLS#:
- 2505053
- Subdivision:
- Morse Village
ADDITIONAL INFORMATION
Beautiful Victorian home on a spacious 1+ acre lot! You will LOVE the covered front porch featuring a swing to savor stunning Kansas sunsets. Revel in the newly poured patio and screened porch, overlooking the vast backyard + garden + shed. A convenient main floor half bathroom with a SAUNA is located near the formal dining and kitchen area. The large library equipped with a wet bar and living room are ideal for entertaining, complete with impressive built-in shelving. Upstairs, discover the master bedroom with an en suite and a luxurious soaker tub. Start your day with coffee on the private deck accessed directly from the master bedroom or take advantage of cool nights by the fireplace. Two additional bedrooms on the second floor and a two MORE bedrooms on the third level providing ample space. The finished lower level is perfect for cozy movie nights and includes a versatile flex space. If you dream of a country setting close to shopping and dining, this is the home for you. Enjoy walks to nearby fishing ponds and the convenience of being minutes away from Heritage Park. This property is zoned for the renowned Blue Valley School District! Call it home today!
$1,999,500
16139 Kranker Drive Overland Park, KS 66085
- Type:
- Single Family
- Sq.Ft.:
- 6,775
- Status:
- Active
- Beds:
- 7
- Lot size:
- 2.6 Acres
- Year built:
- 2018
- Baths:
- 8.00
- MLS#:
- 2503416
- Subdivision:
- Oakbrook Estates
ADDITIONAL INFORMATION
STUNNING and SPECTACULAR 1.5 Story Custom Built Home with Additional 2 Story, 1 bed, 1.5 bath 1,196 sq ft Cottage, Main House:5,579 sq ft. House is a true masterpiece. Nestled in nature this wooded acreage is sure to please. This tranquil paradise boasts endless opportunities. Combining modern amenities with classic design elements you will fall in love w/all that this home has to offer. Gourmet kitchen, with high-end appliances, sub-zero fridge, gas stove w/ double oven, plenty of counter space, and an oversized island. Retreat to the expansive owners' suite when it's time to relax. Extensive hardy, trim package throughout w/bullnose corners. Wrap around porch, sunroom/atrium, expansive composite deck and tile roof. 3 Bedrooms boast their own fireplace, all beds have walk-in closet, and private bathrooms. 2 Laundry rooms, one on main level and second level. Coffee bar/mini fridge upstairs. Large 2nd living room/workout room/bedroom, or home office located upstairs. Large 2,659 unfinished walkout Basement with storm shelter under porch, Firewood & Garden storage. Equipped with an elevator and fire suppression system. 4th car garage is tandem w/room for toys. Hardwired Security System, $400k for rock wall with multiple rock staircases, upper concrete deck, and bonfire area. 2x10 Floor joist, screwed down subfloor, 400 amp electrical service to main house, advance low-e windows, premium interior & exterior paint. 6" gutters & leaf guard. Please ask your agent for a list of upgrades as there are too many to mention. Cottage home is currently use as a Short Term Rental on AirBnb which brings in$3,000 per month or use as a private suite. This home is also zoned as its own subdivision. Prestigious Blue Valley School District. Owner/Agent
- Type:
- Townhouse
- Sq.Ft.:
- 1,934
- Status:
- Active
- Beds:
- 2
- Lot size:
- 0.68 Acres
- Year built:
- 1974
- Baths:
- 3.00
- MLS#:
- 2504327
- Subdivision:
- The Tuileries
ADDITIONAL INFORMATION
PRICE IMPROVEMENT! Professionally Remodeled in The Tuileries! This is the Largest Floor Plan in the neighborhood with Two Primary Suites featuring large rooms, walk in closets, both with new bathrooms high end materials! Newly installed Laundry on the bedroom level for convenience. Beautiful wood floors, custom cabinets, quartz counters and stainless-steel appliances. Two private courtyards, one in the front of the home and one off the kitchen/dining area. Rare Two Car garage. Enjoy all of the amenities of The Tuileries, this unit is very close to the Club House and Outdoor Heated Salt-Water Pool. HOA Covers all lawn and exterior maintenance, roof, a/c condenser, building insurance, gas, sewer, water and trash.
- Type:
- Single Family
- Sq.Ft.:
- 3,764
- Status:
- Active
- Beds:
- 4
- Lot size:
- 0.23 Acres
- Year built:
- 1998
- Baths:
- 5.00
- MLS#:
- 2504705
- Subdivision:
- Wilshire South
ADDITIONAL INFORMATION
Hurry-This Distinctive Wilshire South 2-Story Home is Move-In Ready! Nestled in a vibrant cul-de-sac within the award-winning Blue Valley School District, this transitional-style home offers a welcoming & open floor plan perfect for both entertaining and everyday living. Upon entering, you will be flooded with natural light from the 2-sty center hall. To your left is the dining room, and to your right, an office/sitting area that flows seamlessly into the enchanting & inviting living space. The heart of the home is the updated kitchen and hearth room, designed for gathering. With white cabinetry, granite counter tops, a contrasting black center island, newer stainless-steel appliances, and a cozy hearth room featuring one of three fireplaces, it’s ideal for creating cherished memories. Step outside to the spacious deck with a charming covered pergola, twinkle lights, and stairs leading to the beautifully landscaped backyard with blooming hydrangeas and hostas. Upstairs, you'll find a generously sized primary suite with an updated ensuite bath that includes a jacuzzi tub, step-in shower, double vanity, and walk-in closet. The guest suite offers a private bath and walk-in closet, while two additional bedrooms share a Jack & Jill bath with timeless subway tile. All full bathrooms boast granite counters, complemented by two half baths, one on the main floor and another in the finished basement. The daylight basement is an entertainer’s dream, offering a family room, office space, music room, and a full bar, all with warm and rustic "Colorado industrial" finishes like stained concrete floors, a boulder rock fireplace, Edison bulb fixtures, and rough-hewn wood accents. Lovingly updated over the past 13 years, this home features fresh interior and exterior paint, hand scraped engineered hardwood floors, several newer windows, newer HVAC, remodeled kitchen and baths, and newer carpet throughout. This move-in ready gem is waiting for you—schedule your private showing today!
- Type:
- Other
- Sq.Ft.:
- 2,409
- Status:
- Active
- Beds:
- 3
- Lot size:
- 0.22 Acres
- Baths:
- 3.00
- MLS#:
- 2504196
- Subdivision:
- Mission Ranch
ADDITIONAL INFORMATION
You won't believe this view! This BETTER THAN NEW villa by Rodrock Homes, is the "Camas." 3 bedrooms, 2.5 bath, 3 car garage, reverse story and a half with a walkout basement. Beautiful fully fenced back yard and a view for days! Hardwood floors on the entire main level. Functional kitchen includes enameled and stained cabinetry with quartz countertops, stainless steel appliances (refrigerator stays) and a gas cooktop. Soft close cabinets and drawers throughout. Everywhere you turn is light and bright. Stacked stone fireplace and soaring vaulted ceilings in the living room. Large, covered screened-in deck to enjoy your evenings. Spacious master bedroom with large walk-in closet. Master bath has double vanity, zero entry shower and tub. Large lower level family room with a wet bar and 2 additional bedrooms and a full bath. Large windows and access to the fenced backyard and spacious patio with added landscaping for additional privacy. HOA covers all lawn care/mowing and snow removal. Blue Valley school district, clubhouse and resort-like pool amenities! Over $15,000 in upgrades have been added to this home. Don't miss out...it is ready and waiting for YOU!
- Type:
- Single Family
- Sq.Ft.:
- 2,793
- Status:
- Active
- Beds:
- 5
- Lot size:
- 0.29 Acres
- Year built:
- 2022
- Baths:
- 4.00
- MLS#:
- 2504223
- Subdivision:
- Chapel Hill
ADDITIONAL INFORMATION
Experience Elegance with a view! This cul-de-sac home is a true retreat from the world in one of Kansas City's premier neighborhoods, Chapel Hill. This expertly designed and upgraded home shows and feels like the model without the 1M+ price tag. Every light fixture is upgraded to instill a luxury ambiance throughout the home. The two story great room has a wall of gleaming windows that provide incredible natural light and lush green view. Guests will be charmed in the custom kitchen with upgraded hood, glamorous backsplash, chandeliers, and bar seating. Enjoy the covered patio just off the dining which is decked out with a stunning chandelier and box beams on the ceiling! This home is bonafide BETTER-THAN-NEW with custom designer mirrors in each bathroom, accent walls, lux blinds & curtains that all stay. In the primary, enjoy a beautiful stand alone tub, lots of added storage (for a clean and modern look), and a large custom closet system with drawers and all. All selections for granite, quartz, tile, and backsplash are upgraded to timeless perfection. This 1.5 story home with is the BEST floor plan for entertaining, spreading out, and providing flexibility in any stage of life. Enjoy everything you need for one level living AND plenty of space for a large family/guests. Upstairs has 3 beds, 2 full baths, and a loft! Can you find the hidden toy cache behind the bookcase? The daylight basement has an excellent layout for the 6th bedroom, rec. room, tons of storage, a safe room, and a 4th full bathroom if one would like to finish it! Chapel Hill amenities include 2 swimming pools, one competition sized, clubroom/clubhouse, pickle ball court, tot lot, asphalt walking trails and more. It is adjacent to the Heritage Park Complex featuring 18 hole golf course, recreational like with sand beach and marina, 30 acre off leash dog park, shelters & bike trails, sporting fields & more.
- Type:
- Single Family
- Sq.Ft.:
- 3,823
- Status:
- Active
- Beds:
- 5
- Lot size:
- 0.24 Acres
- Year built:
- 2002
- Baths:
- 5.00
- MLS#:
- 2503734
- Subdivision:
- Hampton Place
ADDITIONAL INFORMATION
SHIMMERING TWO-STORY DESIGN..Impressive in every way! Step into a home where every gathering becomes unforgettable, featuring all the must-have amenities for ultimate entertaining – your perfect space for creating cherished memories! Make your way onto the inviting covered front porch and into a stunning two-story entry with rich hardwood floors. The main level offers convenience and style, with a dedicated laundry room and a unique split staircase providing easy access to the second floor from both the foyer and the expansive, open gourmet kitchen. A chef's dream, the kitchen features abundant cabinetry and a spacious walk-in pantry. Relax in the cozy main floor living room, where windows frame a lovely fireplace, filling the space with warmth and light. Upstairs, discover a study nook and generously sized bedrooms, including a master suite with a garden-inspired bathroom featuring a separate shower, whirlpool tub, and double vanities. The finished basement is a true entertainer's haven, complete with a recreation room, full bathroom, built-in bookshelves, and a hidden storage room. Don’t miss your chance to own this exceptional home, crafted for both comfort and timeless elegance.
- Type:
- Single Family
- Sq.Ft.:
- 2,666
- Status:
- Active
- Beds:
- 4
- Lot size:
- 0.28 Acres
- Year built:
- 2024
- Baths:
- 4.00
- MLS#:
- 2503927
- Subdivision:
- Southern Meadows
ADDITIONAL INFORMATION
New SAB plan in Southern Meadows sits on lot 121. The Redland is a fabulous two story with office on the main level, large great room ,open kitchen and separate dining area. 2 story foyer is planked with windows and impressive staircase make this a one of a kind. Natural light fills the home. Kitchen boasts large island and oversized pantry. Fantastic mud room as you enter the garage. Upper level has four bedrooms plus rare loft area that is great for a 2nd home office, homework room or play area. Primary bathroom has separate tub and shower. Jack and Jill bathroom for two secondary bedrooms and the fourth room has its own private bath. This home sits on an oversized level lot. Home is currently at foundation stage and will be completed 1st quarter of 2025. Still time to make selections. Pictures of finished home are same floor plan but colors and features may vary.
$3,250,000
11801 W 170th Street Overland Park, KS 66221
- Type:
- Single Family
- Sq.Ft.:
- 7,596
- Status:
- Active
- Beds:
- 6
- Lot size:
- 0.64 Acres
- Year built:
- 2024
- Baths:
- 8.00
- MLS#:
- 2503685
- Subdivision:
- Mills Ranch
ADDITIONAL INFORMATION
**2024 Artisan Tour Home**Welcome to a true masterpiece of Modern English Arts and Crafts architecture. This custom-built home spans over 7,500 square feet on a generous half-acre lot and offers timeless luxury finishes including imported fixtures and a smart home Creston system. Crafted with keen attention to detail, the home features a harmonious blend of brick, stone, and hardie siding, creating a distinctive exterior that sets the tone for the exceptional design within. The heart of the home is the gourmet kitchen, showcasing Subzero refrigeration, a custom Lacanche range imported from France and complemented by a prep kitchen with a separate entrance for added convenience. The timeless interior is adorned with European white oak wood floors, wainscoting, mixed metals, and stone accents throughout. Retreat to the luxurious primary suite, where vaulted ceilings and ensuite bath with marble water room, imported fixtures from England, and dual closets await. Four additional bedrooms, each with a private ensuite bath and generous walk-in closet, ensure ample space for family and guests. Work from home effortlessly with dual home offices. A second-floor bunk room and loft with a separate 3/4 marble bath offer versatility and charm, and functionality abounds with the spacious combination laundry/craft room. Descend the three-story open staircase with custom iron railing to the lower-level entertainment room, complete with wet bar, golf simulator room and lounge area -- perfect for hosting gatherings and creating lasting memories. Outside, an outdoor grilling and entertainment space that is meticulously landscaped invites alfresco dining and relaxation.
- Type:
- Single Family
- Sq.Ft.:
- 4,177
- Status:
- Active
- Beds:
- 4
- Lot size:
- 0.29 Acres
- Year built:
- 1997
- Baths:
- 5.00
- MLS#:
- 2503696
- Subdivision:
- Wellington Park Carriage Hills
ADDITIONAL INFORMATION
Open floor plan in great subdivision! Designer touches throughout this beautiful home! Dining room with built-ins, 10' ceilings, and office on main level. Spacious kitchen with breakfast bar/island, SS appliances, granite and door opens to patio and huge backyard! Kitchen opens to large great room with ceiling fan and massive fireplace! Huge master with sitting area and vaulted ceiling! Second bedroom has private bathroom! Two other bedroom share Jack and Jill bathroom and all bedrooms have walk-in closets! 5th non conforming bedroom in lower level along with full bath, large family room built-in kitchen, and daylight windows! Some new paint & newer carpet! Large level backyard features black metal fence! You will not be disappointed in this wonderful home!
 |
| The information displayed on this page is confidential, proprietary, and copyrighted information of Heartland Multiple Listing Service, Inc. (Heartland MLS). Copyright 2024, Heartland Multiple Listing Service, Inc. Heartland MLS and this broker do not make any warranty or representation concerning the timeliness or accuracy of the information displayed herein. In consideration for the receipt of the information on this page, the recipient agrees to use the information solely for the private non-commercial purpose of identifying a property in which the recipient has a good faith interest in acquiring. The properties displayed on this website may not be all of the properties in the Heartland MLS database compilation, or all of the properties listed with other brokers participating in the Heartland MLS IDX program. Detailed information about the properties displayed on this website includes the name of the listing company. Heartland MLS Terms of Use |
Andrea D. Conner, License 237733, Xome Inc., License 2173, [email protected], 844-400-XOME (9663), 750 Highway 121 Bypass, Ste 100, Lewisville, TX 75067
Information being provided is for consumers' personal, non-commercial use and may not be used for any purpose other than to identify prospective properties consumers may be interested in purchasing. This information is not verified for authenticity or accuracy, is not guaranteed and may not reflect all real estate activity in the market. © 1993 -2024 South Central Kansas Multiple Listing Service, Inc. All rights reserved
Overland Park Real Estate
The median home value in Overland Park, KS is $413,800. This is higher than the county median home value of $368,700. The national median home value is $338,100. The average price of homes sold in Overland Park, KS is $413,800. Approximately 60.35% of Overland Park homes are owned, compared to 35.49% rented, while 4.17% are vacant. Overland Park real estate listings include condos, townhomes, and single family homes for sale. Commercial properties are also available. If you see a property you’re interested in, contact a Overland Park real estate agent to arrange a tour today!
Overland Park, Kansas has a population of 195,249. Overland Park is less family-centric than the surrounding county with 36.14% of the households containing married families with children. The county average for households married with children is 37.57%.
The median household income in Overland Park, Kansas is $92,769. The median household income for the surrounding county is $96,059 compared to the national median of $69,021. The median age of people living in Overland Park is 38.3 years.
Overland Park Weather
The average high temperature in July is 87.9 degrees, with an average low temperature in January of 20.3 degrees. The average rainfall is approximately 41.5 inches per year, with 14 inches of snow per year.
