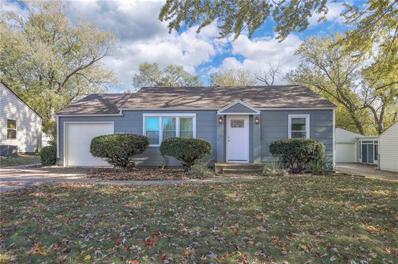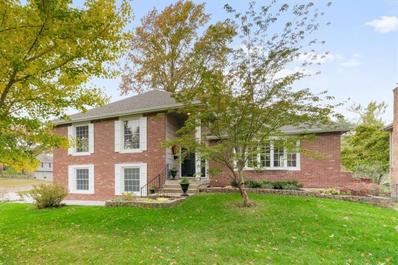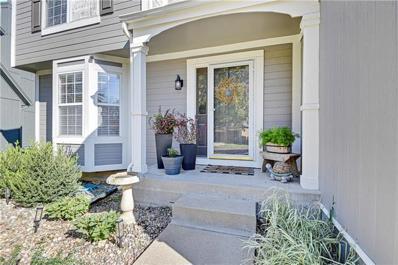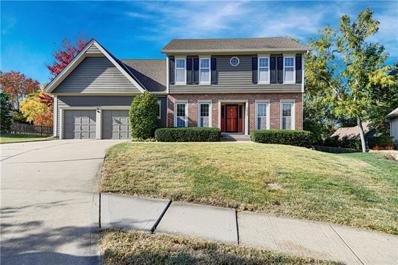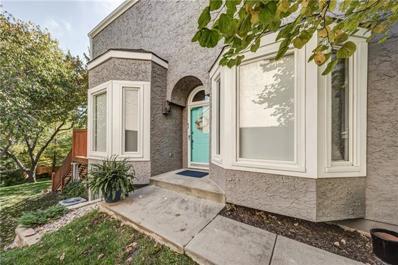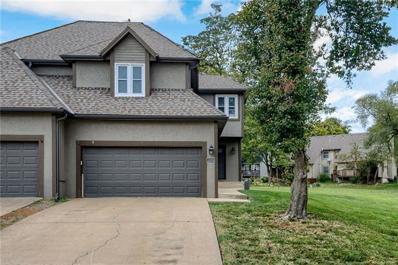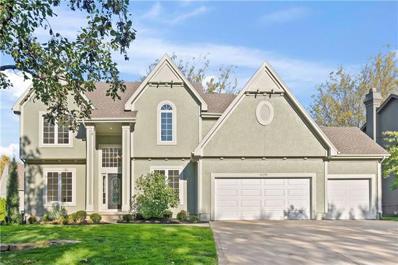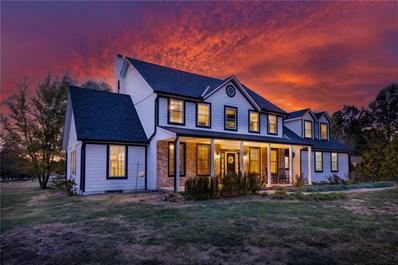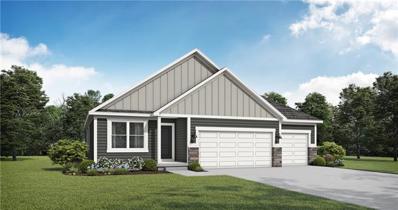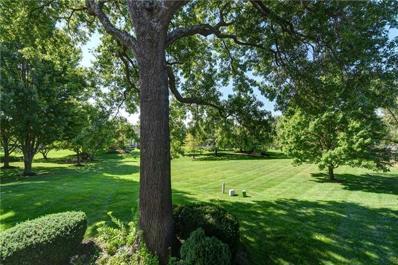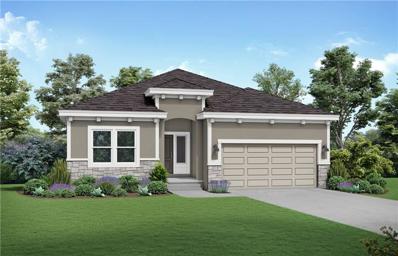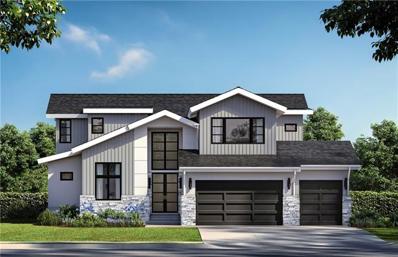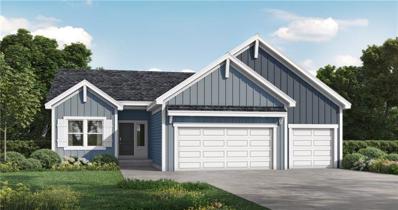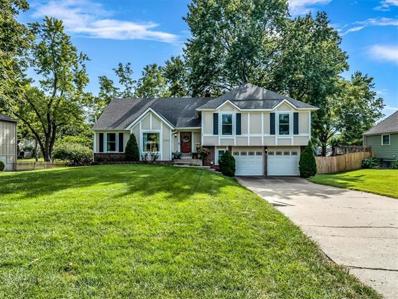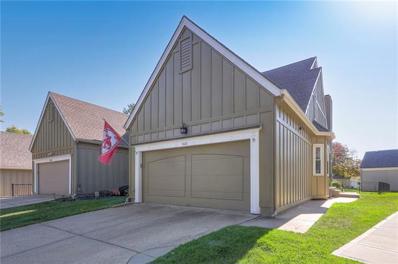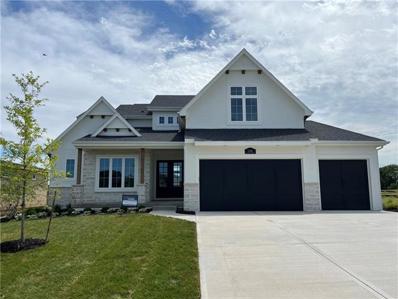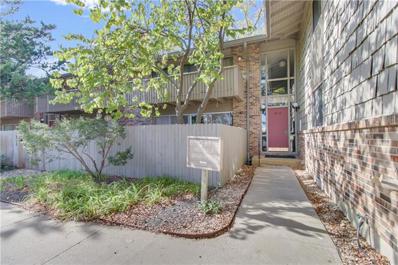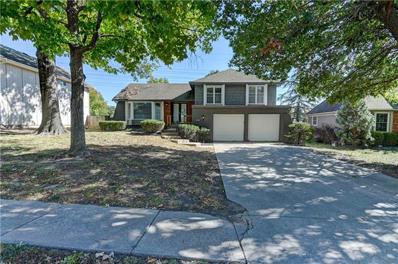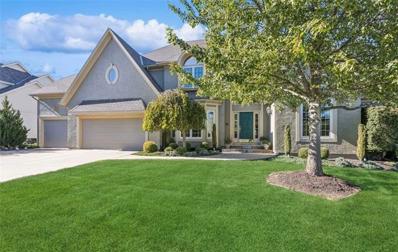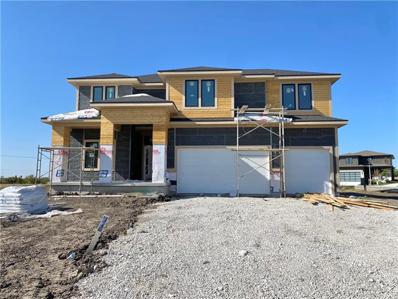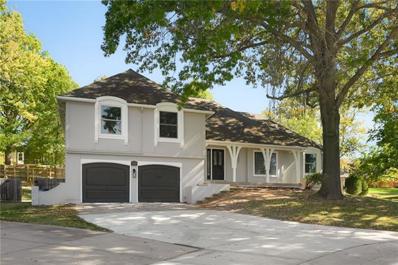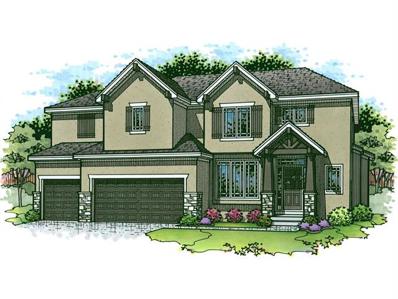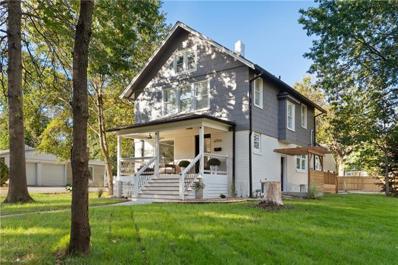Overland Park KS Homes for Rent
- Type:
- Single Family
- Sq.Ft.:
- 768
- Status:
- Active
- Beds:
- 1
- Lot size:
- 0.21 Acres
- Year built:
- 1949
- Baths:
- 1.00
- MLS#:
- 2516841
- Subdivision:
- Santa Fe Vista
ADDITIONAL INFORMATION
Welcome to this charming ranch just blocks away from Downtown Overland Park. Light filled living room opens to large updated kitchen with brand new appliances. New stacked laundry (stays!) in hall, updated bath, spacious bedroom with great closet space (could be converted back to a 2 bedroom), beautiful hardwoods throughout, attached garage and large nicely landscaped yard. Brand new exterior and interior paint, new AC, newer roof and garage door. Great location close to highways and the vibrant Downtown OP neighborhood!
- Type:
- Single Family
- Sq.Ft.:
- 1,949
- Status:
- Active
- Beds:
- 4
- Lot size:
- 0.26 Acres
- Year built:
- 1966
- Baths:
- 3.00
- MLS#:
- 2516641
- Subdivision:
- Windgates
ADDITIONAL INFORMATION
Welcome to this beautifully updated home on a prime corner cul-de-sac lot in the heart of Overland Park, featuring a manicured lawn and a gorgeous brick privacy wall bordering the patio. The stunning brick and cedar exterior adds to the home’s curb appeal. This residence has been pre-inspected to ensure a smooth sale, offering added peace of mind to buyers. Recent big-ticket upgrades include a newer concrete driveway, walkway, and patio for lasting appeal. A side entry garage provides ample parking for residents and guests alike. Inside, discover spacious four bedrooms, including a large primary suite complete with its own cozy fireplace, providing a private retreat within the home. The main floor offers an additional living area, perfect for flexible use as a formal living room, dining room, or home office. A spacious family room with a fireplace opens directly to the expansive patio, creating an ideal space for indoor-outdoor living and entertaining. A large utility room with a convenient half bath is located just off the family room, adding extra functionality to the space. The kitchen has been transformed down to the studs with new cabinetry, stainless appliances, countertops, a generous island, and a gas stove with a downdraft vent, perfect for culinary creativity. Both bathrooms have been remodeled to the studs with fresh tile, modern plumbing fixtures, and countertops. The pristine concrete foundation provides ample space for those looking for additional storage or the opportunity to create more living space. Additional updates include thermal windows, modern lighting, tailored landscaping, 200-amp electrical service, fresh interior and exterior paint, and a 9-year-old HVAC system, water heater, and roof. With an appealing layout, quality upgrades, and excellent location, this Overland Park gem is truly move-in ready!
- Type:
- Single Family
- Sq.Ft.:
- 2,620
- Status:
- Active
- Beds:
- 4
- Lot size:
- 0.18 Acres
- Year built:
- 1995
- Baths:
- 4.00
- MLS#:
- 2516477
- Subdivision:
- Knightsbrooke
ADDITIONAL INFORMATION
This spectacular 4-bedroom, 2 full baths, 2 half baths, 2-story home is a true showcase of attention to detail, backing up to serene green space. Recent updates include a fully renovated master bathroom with a large soaker tub, a spacious shower with black basalt natural stone flooring, a vanity with Carrera marble countertops and premium Kohler faucets. The home also boasts all-new light fixtures, outdoor lighting, ceiling fans, updated marble fireplaces, new blinds, new HVAC with zoning, a GE Profile oven, and fresh paint throughout. Step into the gleaming hardwood floors of the 2-story entry, leading to an inviting living and dining room and a gourmet kitchen featuring granite countertops and stainless steel appliances. The family room offers a cozy atmosphere with a see-through fireplace. Upstairs, you'll find generously sized bedrooms with ample closet space. The finished lower level is perfect for game day, complete with surround sound and a home office. Outside, enjoy privacy in the secluded backyard with a stamped concrete patio and fire pit - ideal for entertaining. Conveniently located near restaurants, shopping, walking paths, and with easy highway access, this home is a must-see!
- Type:
- Single Family
- Sq.Ft.:
- 2,703
- Status:
- Active
- Beds:
- 4
- Lot size:
- 0.29 Acres
- Year built:
- 1986
- Baths:
- 4.00
- MLS#:
- 2516528
- Subdivision:
- Summercrest
ADDITIONAL INFORMATION
Excellent 2 story in BLUE VALLEY SCHOOL DISTRICT! Home is set back in at the end of the cul-de sac. Enter to hardwoods throughout much of the main floor. Formal dining and office space off the entry. Head into the living room with statement fireplace and open to the kitchen which includes lots of cabinet space-counter, views of the backyard and separate space for breakfast table. Head upstairs to the primary suite which includes large walk-in closet, double sink vanity, soaker tub and stand up tiled shower. 3 other spacious bedrooms and a full bathroom with skylight complete the upper level. Don't miss downstairs with the wet bar, media space and non conforming 5th bedroom plus another full bathroom! Outside is an entertainers dream with a large covered deck plus step down lower deck and basket ball court area! All siding was replaced to JAMES HARDIE siding, fresh paint and new carpet were installed throughout much of the home. Close to tons of shops, restaurants and highway access! Come check it out!
- Type:
- Townhouse
- Sq.Ft.:
- 2,472
- Status:
- Active
- Beds:
- 4
- Lot size:
- 0.12 Acres
- Year built:
- 1986
- Baths:
- 4.00
- MLS#:
- 2515981
- Subdivision:
- Stoneybrook
ADDITIONAL INFORMATION
Gorgeous, remodeled townhome in coveted Stoneybrook. One of the best locations in the neighborhood with a park like backyard. Spacious open floor plan with so many updates including kitchen, flooring, windows, bathrooms, new HVAC, deck and roof. With the floor to ceiling windows in the Living room there is lots of natural light. Finished walk-out basement with full bath can be the 4th bedroom, a great home office or a great space to hangout and watch movies. Located within the Blue Valley North boundaries, restaurants and shops within walking distance. Enjoy the neighborhood pool and active HOA for lawn maintenance, snow removal, trash pick-up, etc. This move-in ready home has been pre-inspected and offers all the updates and maintenance-provided aspects you've been looking for.
- Type:
- Other
- Sq.Ft.:
- 1,548
- Status:
- Active
- Beds:
- 3
- Lot size:
- 0.29 Acres
- Year built:
- 1984
- Baths:
- 3.00
- MLS#:
- 2516584
- Subdivision:
- College Park Estates
ADDITIONAL INFORMATION
Beautiful 2 story home featuring soaring ceiling, amazing updates, abundant natural light, granite counters in the kitchen, and a huge back lot are just the beginning of the list of things to love. This home is located in the BV school district, BRAND NEW HVAC and WATER HEATER. All this tucked away in a quiet cul-de-sac.
- Type:
- Single Family
- Sq.Ft.:
- 3,528
- Status:
- Active
- Beds:
- 4
- Lot size:
- 0.3 Acres
- Year built:
- 1997
- Baths:
- 5.00
- MLS#:
- 2516560
- Subdivision:
- Shadow Brook
ADDITIONAL INFORMATION
SENSATIONAL UPDATED 2 STORY IN BLUE VALLEY SCHOOL DISTRICT ON A CORNER OF A CUL-DE-SAC!!! SOME UPDATES INCLUDE: FRESH INDOOR PAINT, NEW CARPET, WOOD FLOORS, LIGHT FIXTURES, KITCHEN REMODEL, BATHROOM(S) REMODEL, DOOR HANDLES, BASEMENT IMPROVEMENTS JUST TO NAME A FEW...Light and Bright Vaulted Entry. Front flex room could be sitting room, home office or play area. Cozy up to the fireplace in the Great Room. Kitchen that will please the chef showcases NEW STAINLESS-STEEL APPLIANCES, eat-in peninsula, granite countertops, pantry and tons of cabinets for all your storage needs! Covered deck off kitchen perfect for BBQs! Breakfast area and formal dining are perfect for entertaining! Convenient Laundry Room and Half Bath complete the Main Level. Head up and find the Spacious Primary Suite with en-suite boasting walk-in closet, whirlpool tub, separate shower and large double corner vanity! 2nd Bedroom with private en-suite. Bedrooms 3 and 4 share a bathroom. Finished Daylight Basement has a Family Room, Rec Room and 4th Full Bathroom. Unfinished space with tons of built-in storage shelves! THIS ONE IS FULLY LOADED!! Fantastic location close to dining, shopping and minutes to major highways!
- Type:
- Single Family
- Sq.Ft.:
- 4,336
- Status:
- Active
- Beds:
- 4
- Lot size:
- 1.68 Acres
- Year built:
- 1995
- Baths:
- 5.00
- MLS#:
- 2516647
- Subdivision:
- Glad Acres Ranch
ADDITIONAL INFORMATION
Did someone say almost 2 acres in Overland Park? New roof, gutters and garage doors, six months ago. In ground swimming pool with pool house to create some fun summer memories. Home sits on a cul-de-sac, corner lot. Kitchen has granite counters, two pantries, and stainless appliances. Real Masonary See through fireplace from family room into living room. Large Master bedroom with sitting area , double sinks, with granite countertops. Whirlpool/Jacuzzi tub. Massive walk in closet! All secondary bedrooms have private bathroom access. Finished lower level with big recreation room, office, full bathroom and non-conforming 5th and 6th bedrooms. The almost two acres gives so much room to play and roam.
- Type:
- Single Family
- Sq.Ft.:
- 2,573
- Status:
- Active
- Beds:
- 6
- Lot size:
- 0.24 Acres
- Year built:
- 1965
- Baths:
- 4.00
- MLS#:
- 2516411
- Subdivision:
- Nall Hills
ADDITIONAL INFORMATION
Welcome to this beautifully updated home in the sought-after Nall Hills neighborhood, a masterpiece of contemporary and mid-century modern design. This 6-bedroom, 4-bath tri-level residence features 2,573 sq ft of living space on a .24-acre lot. The property has undergone a complete renovation, with new windows, flooring, HVAC, and gutters in 2022. All bathrooms are enhanced with designer tile and colors, while the kitchen is a showstopper with soft-close cabinets, quartz countertops, and hidden lighting. Recent owner upgrades include an AC mini split in the primary bedroom and rec room, and a new privacy fence in the fully fenced backyard. The inviting stone-floor entryway with a mudroom opens to the light-filled living room and kitchen. The spacious living room, with newer roller-shade windows flows effortlessly into the informal dining area and breakfast nook. The kitchen boasts custom-designed soft-close cabinets, quartz countertops, a gas range, tile backsplash, and access to the backyard via sliding doors. The homes versatile layout includes a second level with three bedrooms, two bathrooms, and a stunning primary suite on the third level. The primary suite offers hardwood floors, an AC mini split for customized comfort, a spacious closet with washer/dryer hookups. The lower level offers a cozy rec room with a brick fireplace, new LVT flooring, and a second kitchen featuring quartz countertops, sink, and fridge perfect for entertaining. This level also includes a custom-tiled full bath, garage access, and doors leading to the backyard. The homes thoughtful updates extend outdoors with fresh landscaping, a level driveway, a modern front door with a Ring doorbell, and a two-car front-facing garage. Located within walking distance of John Diemer Elementary and Indian Woods Middle School, this property combines style, comfort, and functionality - an opportunity to simply move in and enjoy.
- Type:
- Single Family
- Sq.Ft.:
- 1,649
- Status:
- Active
- Beds:
- 3
- Lot size:
- 0.24 Acres
- Year built:
- 2024
- Baths:
- 2.00
- MLS#:
- 2516149
- Subdivision:
- Southpointe
ADDITIONAL INFORMATION
The very popular Wildflower plan featuring the Farmhouse elevation! Hurry! Only 6 homes left in Southpointe! HOME IS IN DRAFTING & ENGINEERING stage- No physical home yet to tour! Options and selections can still be made from our new convenient design packages! Lowest New construction single family ranch in Overland Park! Energy Star Rated Construction! Hard to find true Ranch, spacious great room/dining room with wood floors! Chef's dream kitchen features a gas stove, quartz island, lots of storage & Samsung stainless steel appliances! Spacious Primary bedroom and primary bathroom with tiled floors and shower! Enjoy the outdoors in style on your patio backing to trees & Sprinklers are included! LED lighting & soft close drawers and cabinets. Need more space? Ask me about finishing the Lower Level! 1 year workmanship, 2 year distribution and 10 year structural warranty through 2-10 Warranty! Trash & Recycling are included in the annual dues of $850.00. Monthly maintenance dues are $150 Monthly, which include lawn care and snow removal. Don't miss out on your last chance to live Carefree in the Southpointe Subdivision!
- Type:
- Other
- Sq.Ft.:
- 3,341
- Status:
- Active
- Beds:
- 3
- Lot size:
- 0.27 Acres
- Year built:
- 2001
- Baths:
- 4.00
- MLS#:
- 2516148
- Subdivision:
- Lionsgate- Villas
ADDITIONAL INFORMATION
Quiet cul-de-sac lot backs south to large green space. MAIN FLOOR: Master suite has walkin closet. Additional bedroom/office/den/etc next to full bath. Spacious laundry with built in desk. Separate dining and breakfast area. Open floorplan with high ceilings and lots of natural light. SECOND FLOOR: Loft being used as workspace, jack 'n jill bath plus bedroom. LOWER LEVEL: Large recreation room with wet bar, full bath, builtins and walks out to garden patio. Plus loads of unfinished storage space with wonderful opportunities to build 2 additional rooms with daylight windows. Spend a relaxing evening on the deck. Lakewood Elementary and Middle schools are 0.2 miles. Lionsgate neighborhood with amenities such as pool, volleyball, courts, walking paths, park areas and more. Low monthly HOA dues that include lawn care, trash pickup and snow removal. (Monthly dues of $162 plus yearly dues of $1652 for overall neighborhood)
- Type:
- Single Family
- Sq.Ft.:
- 2,573
- Status:
- Active
- Beds:
- 4
- Lot size:
- 0.18 Acres
- Year built:
- 2024
- Baths:
- 3.00
- MLS#:
- 2516147
- Subdivision:
- Southpointe
ADDITIONAL INFORMATION
The very popular Somerset plan featuring the Mediterranean elevation! Hurry! Only 6 homes left in Southpointe! HOME IS IN DRAFTING & ENGINEERING stage- No physical home yet to tour! Options and selections can still be made from our new convenient design packages! Lowest New construction single family reverse in Overland Park! Energy Star Rated Construction! This amazing Reverse 1.5 has spacious great room/dining room with wood floors! Chef's dream kitchen features a gas stove, quartz island, lots of storage & Samsung stainless steel appliances! Spacious Primary bedroom and primary bathroom with tiled floors and shower! Enjoy the outdoors in style on a Covered Composite Deck backing to greenspace & Sprinklers are included! Electric color changing fireplace, LED lighting & soft close drawers and cabinets. 1 year workmanship, 2 year distribution and 10 year structural warranty through 2-10 Warranty! Trash & Recycling are included in the annual dues of $850.00. Monthly maintenance dues are $150 Monthly, which include lawn care and snow removal. Don't miss out on your last chance to live Carefree in the Southpointe Subdivision!
- Type:
- Single Family
- Sq.Ft.:
- 3,580
- Status:
- Active
- Beds:
- 5
- Lot size:
- 0.29 Acres
- Year built:
- 2024
- Baths:
- 6.00
- MLS#:
- 2515543
- Subdivision:
- Century Farms
ADDITIONAL INFORMATION
Introducing the Firethorn 1.5 story floor plan by Bickimer Homes on cul-de-sac Lot 197 for a fall 2025 move in. Construction of this home has not yet started. Formerly known as the Augusta, this popular floorplan is taken to the next level! A must see plan with all the sought after features including a spacious upstairs loft, main floor master suite, large mudroom drop zone, main floor office or bedroom, prep style pantry, expanded garage, and spacious main floor great room ideal for entertaining or evenings at home with family. Large covered patio. Stunning brand new modern mountain elevation with angled roof line, Gerkin black window frames and real stone trim. This home includes several high end upgrades at this price! *Photos are of a previously built version of a similar plan as this home is under construction* Come join the fun in Century Farms, an upscale new home community in Overland Park with Blue Valley Schools. Homeowners enjoy a lareg resort style pool with slide, clubhouse with fitness room and reading loft, two pickleball courts, grassy sports field, kids play area, walking trails and community garden. Located close to the new shopping and restaurants at 159th & Antioch, plus easy access to Highway 69 as well as the Overland Park Arboretum!
- Type:
- Single Family
- Sq.Ft.:
- 1,802
- Status:
- Active
- Beds:
- 3
- Lot size:
- 0.2 Acres
- Year built:
- 2024
- Baths:
- 2.00
- MLS#:
- 2516140
- Subdivision:
- Southpointe
ADDITIONAL INFORMATION
The Sheffield plan featuring the Farmhouse elevation! Hurry! Only 6 homes left in Southpointe! HOME IS IN DRAFTING & ENGINEERING stage- No physical home yet to tour! Options and selections can still be made from our new convenient design packages! Lowest New construction single family ranch in Overland Park! Energy Star Rated Construction! Hard to find true Ranch, spacious great room/dining room with wood floors! Chef's dream kitchen features a gas stove, quartz island, lots of storage & Samsung stainless steel appliances! Spacious Primary bedroom and primary bathroom with tiled floors and shower! Enjoy the outdoors in style on a Composite Deck & Sprinklers are included! Electric color changing fireplace, LED lighting & soft close drawers and cabinets. Need more space? Ask me about finishing the Lower Level! 1 year workmanship, 2 year distribution and 10 year structural warranty through 2-10 Warranty! Trash & Recycling are included in the annual dues of $850.00. Monthly maintenance dues are $150 Monthly, which include lawn care and snow removal. Don't miss out on your last chance to live Carefree in the Southpointe Subdivision!
- Type:
- Single Family
- Sq.Ft.:
- 2,679
- Status:
- Active
- Beds:
- 4
- Lot size:
- 0.32 Acres
- Year built:
- 1975
- Baths:
- 2.00
- MLS#:
- 2511625
- Subdivision:
- Oak Park
ADDITIONAL INFORMATION
Welcome home to this gorgeous two story home that has modern updates throughout. Amazing floorplan with open kitchen that opens to an incredible living room area with fireplace and high ceilings. Tons of natural light. Fresh updated kitchen with big island, white cabinets, quartz Countertops and stainless appliances. Walk outside to a huge lot and deck for entertaining. Gorgeous new flooring on the main. Large primary suite with updated bathroom and luxury tile. The basement is the basement of dreams with awesome basement cave vibes, bar and new flooring and paint.
- Type:
- Townhouse
- Sq.Ft.:
- 2,098
- Status:
- Active
- Beds:
- 4
- Lot size:
- 0.09 Acres
- Year built:
- 1998
- Baths:
- 3.00
- MLS#:
- 2515717
- Subdivision:
- Bedford Courts
ADDITIONAL INFORMATION
Amazing updated 1.5 story townhome in highly desirable Bedford Courts! This is a four bedroom home with full finished basement. Tastefully updated. Hardwood floors, newer carpet, appliances. Wonderful patio so you can enjoy the outdoors. This is the lock and leave lifestyle you have been dreaming of. HOA includes lawn maintenance, Snow removal, Trash/recycling, water, Swimming Pool.
- Type:
- Single Family
- Sq.Ft.:
- 3,506
- Status:
- Active
- Beds:
- 4
- Lot size:
- 0.29 Acres
- Baths:
- 5.00
- MLS#:
- 2515525
- Subdivision:
- Century Farms
ADDITIONAL INFORMATION
The classic 1.5 Story Augusta III by Bickimer Homes located on daylight Lot 190, in a private cul-de-sac, ready Summer 2025 in Century Farms. This home is just getting started and you can make all your custom design selections. It will be the Magnolia exterior as pictured. DAYLIGHT basement! This ideal 1.5 Story plan features a spacious main floor with main bedroom and 2nd bedroom or office space. Enjoy the open great room, kitchen and breakfast room ideal for large gatherings. Plus a great mud hall and bonus pocket office in kitchen pantry. Amazing second level with step up loft space and three bedrooms with private baths and optional second laundry. There is still time to add a finished basement with your custom layout. See pictures for ideas. *This home is under construction and photos are of a previous model home* Century Farms has a large modern farm themed club house with fitness center and reading loft, pool with slide and fire-pit, pickle-ball courts, kids play area and community garden. Come join the fun in Century Farms, a unique one of a kind upscale community in Overland Park. BLUE VALLEY SCHOOLS
- Type:
- Condo
- Sq.Ft.:
- 967
- Status:
- Active
- Beds:
- 1
- Lot size:
- 0.02 Acres
- Year built:
- 1965
- Baths:
- 1.00
- MLS#:
- 2516042
- Subdivision:
- Park Place
ADDITIONAL INFORMATION
You'll love this gorgeous condo in coveted Park Place in Overland Park. Fully remodeled in 2021 with modern updates and new electrical panel, wiring and breakers! Beautiful LVP flooring throughout the condo, built in book cases, wood burning fireplace and sliding glass doors that will lead you to a private patio space. Spacious kitchen with new cabinets providing plenty of deep storage and hide a way trash compartment, stainless steel appliances and 54 bottle wine fridge. The spacious bedroom offers updated lighting and large closet space along with stunning bathroom with tile shower and quartz counter vanity. HOA covers beautiful swimming pool, water, sewer, trash, exterior maintenance, property insurance as well as free large private storage area in the basement. Conveniently located near downtown Overland Park, shopping, restaurants and easy highway access
- Type:
- Single Family
- Sq.Ft.:
- 1,760
- Status:
- Active
- Beds:
- 3
- Lot size:
- 0.23 Acres
- Year built:
- 1970
- Baths:
- 3.00
- MLS#:
- 2516025
- Subdivision:
- Wycliff West
ADDITIONAL INFORMATION
Don’t miss this amazing home Located in Wycli?? West Subdivision the home features 3 bedrooms and 2 full bathrooms and one half bathroom this home just got updated flooring and some nice finishing touches the primary suite for this property has an amazing tile bathroom that you don’t want to miss. This property is conveniently located for easy access to anywhere you would need to go. Don’t miss this one with all of its amazing sized rooms.
- Type:
- Single Family
- Sq.Ft.:
- 4,208
- Status:
- Active
- Beds:
- 5
- Lot size:
- 0.33 Acres
- Year built:
- 1993
- Baths:
- 5.00
- MLS#:
- 2516016
- Subdivision:
- Nottingham By The Green
ADDITIONAL INFORMATION
Wonderful home on the golf course (#8 Westlinks) in Nottingham by the Green. Large 2 story entry with staircase. Great room has a beautiful view of the backyard and golf course. Tiled fireplace, tall windows and high ceilings. Large kitchen with island/cooktop. Hearth area and eat-in kitchen space with high ceilings. Double ovens, pantry and lots of storage plus Built-in desk area. Laundry room off kitchen has lots of cabinet storage (uppers & lowers) plus a sink. Door in hearth room leads to large deck overlooking beautiful backyard and greenspace up to the golf course. Wet bar between kitchen and dining room. Office off the front hall has built in bookshelves and high ceiling. Primary bedroom has his/her bath/closet areas. Nice large windows overlook the back yard. Three large bedrooms upstairs...2 share a jack-n-jill bathroom (with separate walk-in closets) and one has large walk-in closet and guest bath. Large finished space in walkout-walk-up basement with lots of daylight windows and Anderson double glass doors. Full bath and possible 5th bedroom or office/workout room also in basement. Lots of unfinished space for great storage. Three car garage. This home has been lovingly cared for. Lots of space to make it your own!! Easy access to highways, shoppings and schools.
- Type:
- Single Family
- Sq.Ft.:
- 2,930
- Status:
- Active
- Beds:
- 4
- Lot size:
- 0.29 Acres
- Year built:
- 2024
- Baths:
- 4.00
- MLS#:
- 2516004
- Subdivision:
- Wolf Run
ADDITIONAL INFORMATION
Exceptional new 2-story Brookside Expanded plan by Crestwood Custom Homes featuring soaring 10' ceilings, 1st floor study, and open upper level loft that is great for entertaining. Standard features INCLUDED in the Brookside kitchen include a gas cooktop, oversized quartz center island w/ quartz tops surrounding, tons of custom cabinetry, stainless beverage cooler, and a unique prep kitchen hidden behind a sliding barn door. The master suite includes a double box vault ceiling and luxurious master bath with a freestanding tub, zero entry shower, morning bar, and large walk-in closet. Three additional bedrooms and 2 additional-baths are also located on the upper level. Covered patio overlooks a spacious back yard. This home is loaded with upgrades and is a must see! Taxes are estimated. Construction images updated 10/18/24.
- Type:
- Single Family
- Sq.Ft.:
- 2,776
- Status:
- Active
- Beds:
- 4
- Lot size:
- 0.33 Acres
- Year built:
- 1966
- Baths:
- 4.00
- MLS#:
- 2515705
- Subdivision:
- Monitor Square
ADDITIONAL INFORMATION
SELLER TO CONSIDER BUYERS INCENTIVE WITH COMPETITIVE OFFER! 4-Bedroom Home in Overland Park nestled in a peaceful cul-de-sac in a gorgeous neighborhood, this stunning 4-bedroom, 3 1/2-bathroom home offers space, charm, and modern updates. Enter through the inviting stone entryway and be greeted by a cozy brick fireplace that sets the tone for the home. The main level features both a formal living room and a spacious family room, perfect for entertaining or relaxing. The formal dining room boasts vaulted ceilings and elegant chair rail trim accents, while the entire home showcases newly refinished hardwood floors and fresh interior paint. All-new light fixtures add a modern, clean touch throughout. The kitchen is complete with honed black granite countertops, a stylish tiled backsplash, and a convenient pantry. The open concept flows seamlessly into the family room, making it an ideal space for gatherings. Enjoy meals in the eat-in kitchen or the formal dining room. Step outside to the newly built deck, perfect for outdoor dining or relaxing, overlooking the generously sized backyard with privacy fencing—an excellent space for entertaining or simply enjoying the outdoors. This home features two master suites. All bedrooms are spacious and comfortable. The lower level offers a flexible space that could serve as a fifth bedroom or office, with a nearby half bath. The clean, well-maintained basement has LVP flooring, providing additional space to use however you wish. A two-car attached garage completes this fantastic home. Don’t miss the opportunity to live in this beautifully updated home in a prime Overland Park location!
- Type:
- Other
- Sq.Ft.:
- 2,124
- Status:
- Active
- Beds:
- 3
- Lot size:
- 0.07 Acres
- Year built:
- 2013
- Baths:
- 3.00
- MLS#:
- 2515990
- Subdivision:
- Holly Ridge
ADDITIONAL INFORMATION
Welcome to this stunning Oxford reverse ranch in the highly sought-after Holly Ridge Townhomes community! It features two spacious bedrooms on the main level and a finished daylight basement featuring a cozy family room, third bedroom, and third full bath! This villa offers both comfort and flexibility, plus a large area for exercise or storage! Enjoy maintenance-free living with plenty of space to spread out. Retreat to the covered deck for outdoor relaxation. Mature trees create shade and privacy. Seller is willing to entertain any and all requests that buyer makes in an offer.
- Type:
- Single Family
- Sq.Ft.:
- 2,405
- Status:
- Active
- Beds:
- 4
- Lot size:
- 0.22 Acres
- Year built:
- 2024
- Baths:
- 4.00
- MLS#:
- 2515976
- Subdivision:
- Wolf Run
ADDITIONAL INFORMATION
Sold Before Processed
- Type:
- Single Family
- Sq.Ft.:
- 2,350
- Status:
- Active
- Beds:
- 4
- Lot size:
- 0.56 Acres
- Year built:
- 1905
- Baths:
- 4.00
- MLS#:
- 2515553
- Subdivision:
- Milburn Place
ADDITIONAL INFORMATION
Old world charm is mixed with modern convenience. This 1905 2 story has been lovingly repurposed for today’s lifestyle. This home boast 4 bedrooms, 3 1/2 baths as well as an oversized 2 gar garage all situated on a 1/2 acre lot in Overland Park. Note the attention to detail with gleaming hardwood floors, quartz countertop, stainless steel appliances and custom cabinets. The lower level family room would make a perfect "Chiefs Den" for football games as well as the 4th bedroom offers space for that home office. The front porch, deck and patio all are complimentd by the large yard with several hardwood trees offering shade for those outdoor activiites. The 26 X 24 detached 2 car garage has additional space for all of the yard tools as well as workshop space.
 |
| The information displayed on this page is confidential, proprietary, and copyrighted information of Heartland Multiple Listing Service, Inc. (Heartland MLS). Copyright 2024, Heartland Multiple Listing Service, Inc. Heartland MLS and this broker do not make any warranty or representation concerning the timeliness or accuracy of the information displayed herein. In consideration for the receipt of the information on this page, the recipient agrees to use the information solely for the private non-commercial purpose of identifying a property in which the recipient has a good faith interest in acquiring. The properties displayed on this website may not be all of the properties in the Heartland MLS database compilation, or all of the properties listed with other brokers participating in the Heartland MLS IDX program. Detailed information about the properties displayed on this website includes the name of the listing company. Heartland MLS Terms of Use |
Overland Park Real Estate
The median home value in Overland Park, KS is $413,800. This is higher than the county median home value of $368,700. The national median home value is $338,100. The average price of homes sold in Overland Park, KS is $413,800. Approximately 60.35% of Overland Park homes are owned, compared to 35.49% rented, while 4.17% are vacant. Overland Park real estate listings include condos, townhomes, and single family homes for sale. Commercial properties are also available. If you see a property you’re interested in, contact a Overland Park real estate agent to arrange a tour today!
Overland Park, Kansas has a population of 195,249. Overland Park is less family-centric than the surrounding county with 36.14% of the households containing married families with children. The county average for households married with children is 37.57%.
The median household income in Overland Park, Kansas is $92,769. The median household income for the surrounding county is $96,059 compared to the national median of $69,021. The median age of people living in Overland Park is 38.3 years.
Overland Park Weather
The average high temperature in July is 87.9 degrees, with an average low temperature in January of 20.3 degrees. The average rainfall is approximately 41.5 inches per year, with 14 inches of snow per year.
