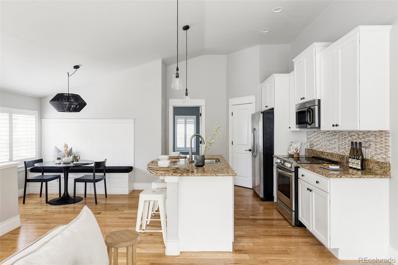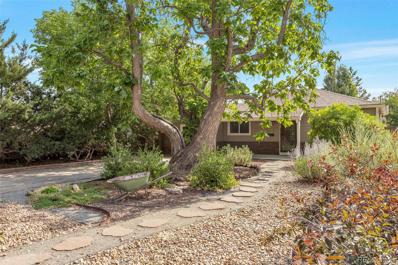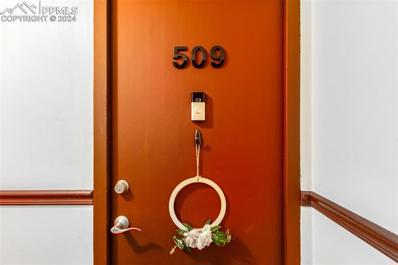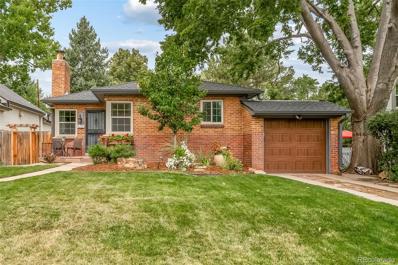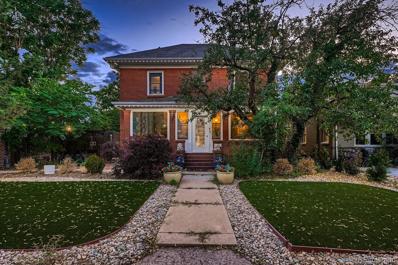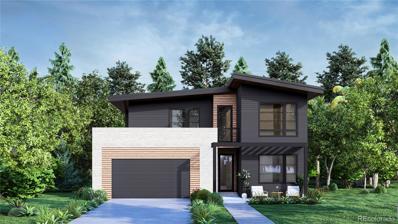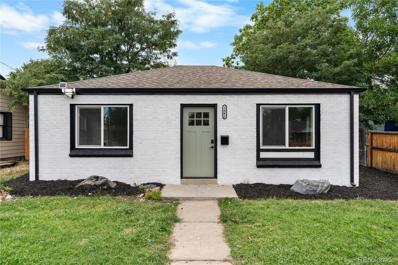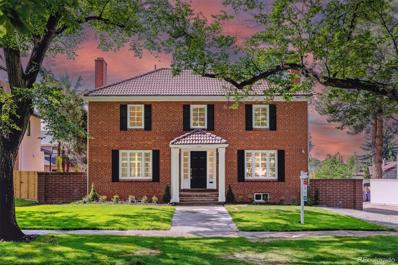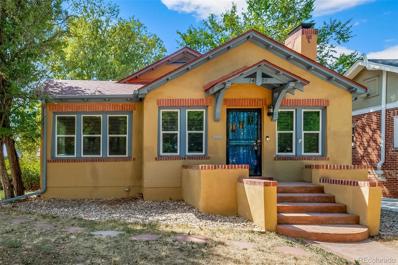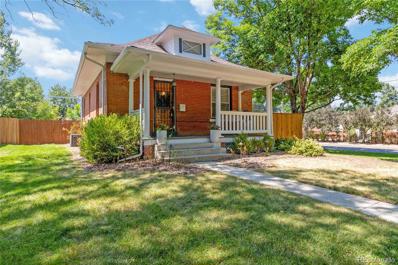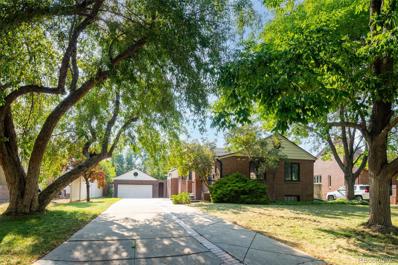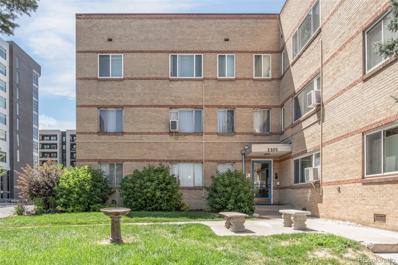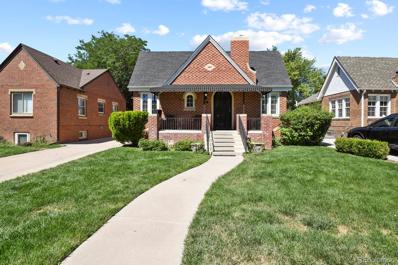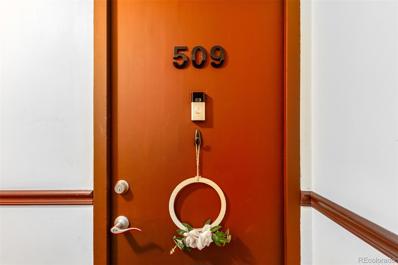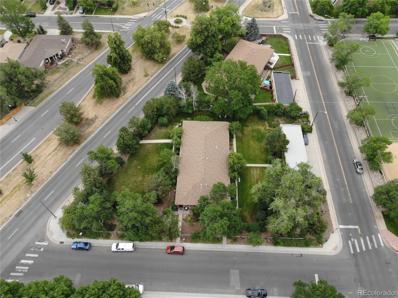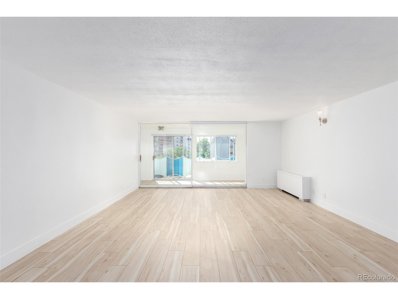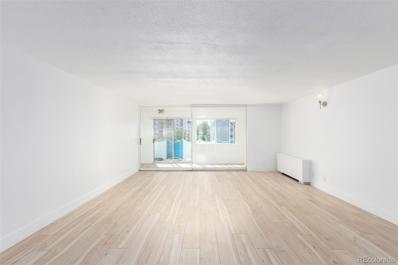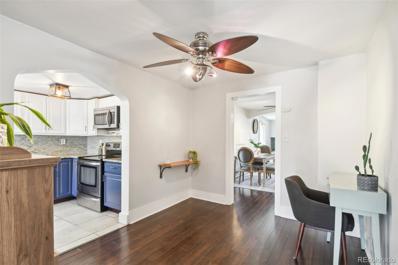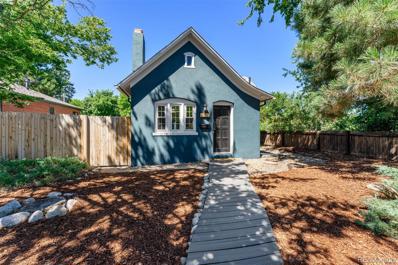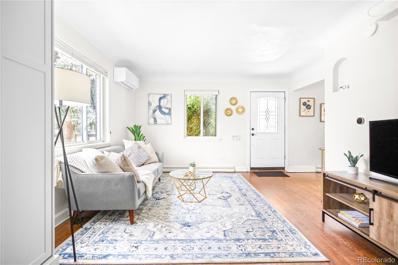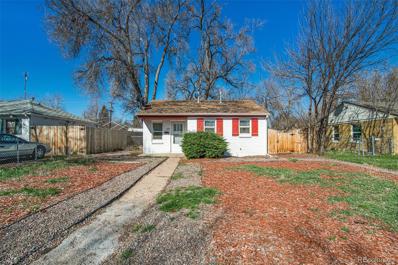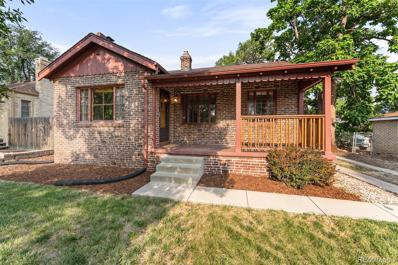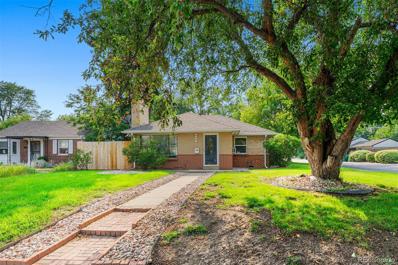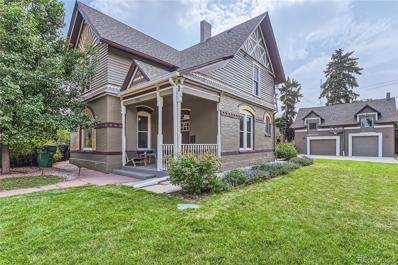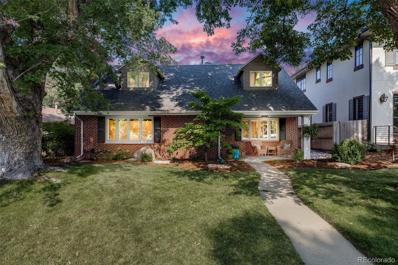Denver CO Homes for Rent
$649,000
724 Albion Street Denver, CO 80220
- Type:
- Townhouse
- Sq.Ft.:
- 1,462
- Status:
- Active
- Beds:
- 3
- Year built:
- 2005
- Baths:
- 3.00
- MLS#:
- 3651764
- Subdivision:
- Hale
ADDITIONAL INFORMATION
This meticulously maintained townhouse with 3 beds/3 baths is in an ideal location - in Hale/Mayfair and adjacent to the vibrant 9+CO neighborhood, which includes a movie theatre, wonderful restaurants such as Postino, Culinary Dropout, Le French to name a few and is just a short block from Trader Joe's - talk about convenience! This home features a spacious kitchen with classic white shaker-style cabinets, stainless steel appliances, large island with plenty of seating and an ample pantry. The upper floor has a sunny, open layout, with a large living room, built-in dining area, and access to the deck - perfect for entertaining! Generous en-suite master with plantation shutters, walk-in closet, ceiling fan and 5-piece bath is a welcome oasis. The main floor bedroom makes a perfect second bedroom or office. There's even an en-suite guest bedroom in the lower level with egress and a large walk-in closet. The convenient laundry on the main floor and the 2-car attached garage make this home a no-brainer!
- Type:
- Single Family
- Sq.Ft.:
- 1,332
- Status:
- Active
- Beds:
- 3
- Lot size:
- 0.15 Acres
- Year built:
- 1942
- Baths:
- 2.00
- MLS#:
- 6752414
- Subdivision:
- Kensington
ADDITIONAL INFORMATION
Make this your next home! It is a well kept house in a great location, sitting just minutes from the Lowry area and only a short drive to Downton Denver. It has been newly renovated, with updated appliances. This home has an eat-in kitchen with granite counters and hardwood floors. It features a large, fenced in backyard with raised garden beds. The detached garage offers plenty of storage and room for two cars. Come check out what this home has to offer!
$320,000
1121 Albion Street Denver, CO 80220
- Type:
- Condo
- Sq.Ft.:
- 928
- Status:
- Active
- Beds:
- 2
- Year built:
- 1959
- Baths:
- 2.00
- MLS#:
- 8125510
ADDITIONAL INFORMATION
Move-in ready! This is your chance to become the proud owner of this charming 2 bedroom, 2 bathroom condo nestled in Denver. Discover a fabulous open floor plan enhanced by gleaming wood-look flooring, a soothing color palette, and plenty of natural light, creating a warm and inviting atmosphere throughout. The spotless kitchen is ready for you to cook your favorite meals, featuring stainless steel appliances, sleek quartz counters, stylish green and white cabinets, a chic mosaic backsplash, and a convenient center island equipped with a breakfast bar, perfect for casual dining and entertaining your guests. Retreat to the cozy primary bedroom, where you will find a private bathroom, a generously sized closet, and direct access to a harmonious balcony, offering a peaceful spot to unwind after a long day and enjoy the views. This home is located just a few minutes away from medical centers, markets, coffee shops, and so much more! What are you waiting for? Create new memories in this fantastic property! Seller is open to selling the property furnished.
$985,000
635 Elm Street Denver, CO 80220
- Type:
- Single Family
- Sq.Ft.:
- 2,004
- Status:
- Active
- Beds:
- 4
- Lot size:
- 0.13 Acres
- Year built:
- 1941
- Baths:
- 2.00
- MLS#:
- 8880314
- Subdivision:
- Mayfair
ADDITIONAL INFORMATION
Discover the charm of this beautiful brick bungalow located in the highly desirable Mayfair neighborhood. From your first glimpse of the impeccably maintained landscape, brimming with mature trees and flowers galore, you will realize you have found something special. Built in 1941, this home is overflowing with character, while featuring modern amenities and timeless updates. The main level is open concept living with the remodeled kitchen at the heart of the home, a light filled dining room and living area with a cozy wood burning fireplace. There are also 2 full bedrooms and 1 bathroom. Use your imagination for the best use of the gorgeous sunroom overlooking the serene and private backyard. The possibilities are endless, work out room or all-weather lounging area, the choice is yours! The basement is fully finished with an expansive primary suite, a new laundry room and a 2 nd non-conforming bedroom. You will certainly appreciate the impressive amount of storage! The quality improvements are too numerous to mention, including a new roof, newly refinished hardwood flooring, tankless Rinnai Hot water heater, new furnace and a/c to name a few. Welcome Home!
$1,099,000
1521 Pontiac Street Denver, CO 80220
- Type:
- Single Family
- Sq.Ft.:
- 3,152
- Status:
- Active
- Beds:
- 5
- Lot size:
- 0.25 Acres
- Year built:
- 1910
- Baths:
- 3.00
- MLS#:
- 4017614
- Subdivision:
- South Park Hill
ADDITIONAL INFORMATION
Lovingly and meticulously maintained historic home in Denver’s South Park Hill Neighborhood. Thoughtfully curated finishes, including original stained glass windows and built-ins, are introduced by a sun room off the inviting foyer with living and dining rooms on either side. Handsome hardwoods retreat beyond the noteworthy staircase into an eat-in kitchen, then down a brief hall with convenient dry bar before producing a secluded main floor bedroom and full-bath with original clawfoot tub. Traveling the stairs to the second-floor, an expansive deck with fire pit and three considerable bedrooms are revealed. Also upstairs is a fabulous full-bath, and nearby spacious-yet-cozy sunroom overlooking the lush backyard for quiet mornings. Adding to the home’s allure, an enchanting spiral staircase leads to a massive third-floor bonus room with endless possibilities. From the kitchen, stairs descend upon a true backyard oasis, fantastic for entertaining, with towering shade trees, multiple lounge spaces, an additional fire pit and hot tub. Those same stairs travel to the basement, teeming with potential, that boasts a generous fifth bedroom, ¾-bath, home office, laundry room, and fitness and bonus rooms. This basement offers the opportunity for future makings of a mother-in-law suite or au pair apartment with roughed in plumbing for a kitchenette and unfinished space destined for a living room. Not to be overlooked, a substantial two-car garage is paired with a storage shed and long driveway for extra off-street parking space inside of the electronic gate. Other perks include automated awning, exterior JellyFish Lighting, and outdoor sound system just to name a few. South Park Hill is adjacent to Denver’s beloved City Park, Downtown, and neighborhood restaurants, shops, entertainment and more.
$2,295,000
950 Leyden Street Denver, CO 80220
- Type:
- Single Family
- Sq.Ft.:
- 4,755
- Status:
- Active
- Beds:
- 5
- Lot size:
- 0.17 Acres
- Year built:
- 2024
- Baths:
- 5.00
- MLS#:
- 7148866
- Subdivision:
- Mayfair
ADDITIONAL INFORMATION
A new construction, designer-crafted residence takes hold in the coveted Mayfair locale. Residents are ushered into the home by way of a spacious covered porch. Inside, an open-concept floorplan introduces a living room, dining area and chef’s kitchen ideal for home entertaining. Hardwood floors run underfoot while designer touches, such as luxury lighting and radiant tile, craft a sophisticated motif. Anchored by a vast center island, the kitchen features stainless steel luxury appliances and a pantry for added storage. Retreat upstairs to find three en-suite bedrooms, including a spacious primary suite with a five-piece bathroom and a capacious walk-in closet. Ideal for a guest retreat, the lower level encompasses an additional bedroom, full bathroom, flex space, media room and gym – all of which have been expertly wrapped in designer finishes. Equipped with an attached two-car garage and ample outdoor connectivity, this home welcomes new residents with fresh, newly constructed style.
$375,000
1441 Verbena Street Denver, CO 80220
- Type:
- Single Family
- Sq.Ft.:
- 750
- Status:
- Active
- Beds:
- 2
- Lot size:
- 0.14 Acres
- Year built:
- 1949
- Baths:
- 1.00
- MLS#:
- 7275909
- Subdivision:
- East Colfax
ADDITIONAL INFORMATION
Charming and newly remodeled, this 2-bedroom, 1-bathroom home offers a cozy and inviting atmosphere. The open living area is bathed in natural light. Inside, you'll find new appliances and fresh flooring throughout. Enjoy the large backyard, perfect for outdoor activities, complete with storage sheds for all your needs. This home is move-in ready and ideal for anyone seeking a blend of style, comfort, and convenience. Don’t miss out on this gem!
$1,899,000
5022 E 17th Avenue Denver, CO 80220
- Type:
- Single Family
- Sq.Ft.:
- 3,345
- Status:
- Active
- Beds:
- 4
- Lot size:
- 0.14 Acres
- Year built:
- 1940
- Baths:
- 4.00
- MLS#:
- 3599822
- Subdivision:
- Park Hill
ADDITIONAL INFORMATION
This one will not disappoint, stately Georgian on coveted 17th Avenue Parkway. Historical qualities and details remain while updated and remodeled throughout to perfection. The floor plan has been opened up for today's lifestyle. Generously sized living areas on the main level make the perfect floor plan for easy daily living and entertaining. The thoughtfully designed kitchen with center island, soft close cabinetry, stainless appliances and quartz counters will please even the most demanding chef. The living area includes significant millwork detailing along with a fireplace and French doors leading to the back terrace with pergola and outdoor grill overlooking the fenced and private back yard. A luxurious primary suite has been created with an en-suite bath with stunning marble finishes and walk-in closet. Two generously sized secondary bedrooms share a bath with new finishes on the second floor. The lower level includes a large family room with fireplace, perfect for watching television, game room or kids play room. A 4th bedroom is on the lower level or this space could easily be used for an exercise room. A new 3/4 bath, laundry room and storage room completes this level. This majestic home overlooks 17th Avenue Parkway and is close to neighborhood schools, City Park, the Denver Zoo, Museum of Nature and Science and City Park Golf Course as well as walking distance to neighborhood shopping and dining and you're only minutes from Cherry Creek North and downtown Denver.
$925,000
1401 Ash Street Denver, CO 80220
- Type:
- Single Family
- Sq.Ft.:
- 2,263
- Status:
- Active
- Beds:
- 4
- Lot size:
- 0.14 Acres
- Year built:
- 1923
- Baths:
- 2.00
- MLS#:
- 6614094
- Subdivision:
- Hale Mayfair
ADDITIONAL INFORMATION
This beautifully updated, warm and inviting 1920s ranch bungalow is located on a large corner lot and convenient to all that Denver has to offer! Great curb appeal, charming inside and out w/ plenty of southern light and upgrades that buyers will love! A spacious living room w/ wood-burning fireplace and built-ins welcomes you as you enter the home. The formal dining room is the heart of the home plus a main floor study w/ French doors. This home has been completely refurbished in the last few years w/ a new roof, all new paint inside w/ vibrant colors to fit the mid-century modern feel, new light fixtures, refinished original red oak hardwood floors, new carpet in the bedroom in '22, newer windows. New permitted electrical box upgrade and old radiators were removed for increased square footage and replaced w/ forced air duct system, all new water lines and tankless water heater installed just 2 years ago. Bright and functional kitchen has quartz counters and stainless steel appliances and enjoy a sunny, cozy eat-in nook off the kitchen. The main bathroom had a complete remodel in '23 with original mirror and medicine cabinet, refurbished early 1900's clawfoot tub, separate shower and radiant floor heating. Copper pipe replacement of lead pipe by the city from main to house in '23. Professional drain lines were replaced in '23 for bathroom remodel. The basement has just been fully finished to include an ideal apartment that could easily be rented out. 2 bedrooms, one w/ bath access makes a nice primary bedroom. 3/4 bath, family room, kitchenette and laundry, vinyl plank flooring throughout the basement and on the newly designed stairs, plus a $10K permitted egress window with garden box upgrade in '22. 1 car detached garage, large private fence yard. Walk to City Park, shopping, great restaurants, bars, cafes and National Jewish Health and Rose Medical Center. 10 minutes to Cherry Creek or downtown Denver. Move-in ready home in a fantastic location for city living!
- Type:
- Single Family
- Sq.Ft.:
- 1,260
- Status:
- Active
- Beds:
- 3
- Lot size:
- 0.15 Acres
- Year built:
- 1910
- Baths:
- 2.00
- MLS#:
- 4201648
- Subdivision:
- Montclair
ADDITIONAL INFORMATION
Welcome to this charming red brick home in Denver's esteemed Montclair neighborhood. This delightful home combines timeless elegance with modern convenience. You'll love its character, contemporary updates, three spacious bedrooms, and the sizeable coveted corner lot. The front porch invites you to step into this classic residence, updated for modern living. Crown molding, lofty ceilings, and elegant plantation shutters make this home stand out. Gleaming hardwood floors and a charming dining room alcove highlight this home's vintage charm. A well-appointed bathroom connects the two main-level bedrooms, while the lower level offers a conforming bedroom and another bathroom. The updated kitchen—the heart of the home—features contemporary light fixtures, sleek stainless steel appliances, and striking granite countertops. This space is beautiful and practical, with generous storage, a large island, and beautiful tile. Go through the French doors to a multi-level, low-maintenance Trex deck, ideal for entertaining or enjoying a serene spring day. The fully fenced backyard features mature landscaping, creating a private oasis with a separate garden. Additional highlights include a detached garage, off-street parking, and an outdoor storage shed. You'll enjoy peace of mind knowing that a radon mitigation system has been installed, and recent updates include a newer furnace, air conditioner, roof, electric panel, and sewer line. The Montclair neighborhood, known for its tree-lined streets and well-maintained surroundings, provides a desirable backdrop to this historic gem. Enjoy classic charm with modern amenities in one of Denver's most sought-after neighborhoods.
$985,000
1671 Newport Street Denver, CO 80220
- Type:
- Single Family
- Sq.Ft.:
- 2,731
- Status:
- Active
- Beds:
- 4
- Lot size:
- 0.22 Acres
- Year built:
- 1939
- Baths:
- 2.00
- MLS#:
- 8758010
- Subdivision:
- Park Hill
ADDITIONAL INFORMATION
Located in Denver’s highly sought-after Park Hill neighborhood, this distinguished home with striking brick-clad exterior is situated on an oversized lot among mature trees and lush green landscaping. Beyond the inviting front porch, a stylish entryway welcomes you as large windows fill the home with natural light, revealing a spacious living room with cozy fireplace. Handsome hardwoods travel into an adjacent dining room before stretching into the kitchen featuring granite countertops, soft white cabinetry and updated backsplash. The home’s central hallway provides access to two generous bedrooms and a polished full-bath with double sinks and ample storage. At the rear of the home lies a stunning and radiant family room with vaulted ceilings and beautiful built-ins. Downstairs, a sizable bonus room could easily be utilized as a home office, additional lounge space, reading nook, or for many other desirable purposes. The lower level also hosts two non-conforming bedrooms and a convenient ¾-bath; plus, laundry and utility rooms with lots of storage space. The larger bedroom could also be used as a gym, game room, or additional family room. Step outside to be amazed by the sprawling, fenced backyard boasting large patio with firepit, top of the line hot tub, pergola and built-in grill. Don’t miss the irrigated garden and shed behind the expansive garage with plenty of room for workspace and extra storage. Recent updates include new roof, main sewer line, HVAC system, water heater and more. This central location is tough to beat with its close proximity to excellent shops, restaurants, cafes and entertainment options including several Denver landmarks such as City Park, Denver Zoo, Botanic Gardens, and Museum of Nature and Science just to name a few. Easy access to Downtown, Cherry Creek, DIA, public transportation and great schools.
- Type:
- Condo
- Sq.Ft.:
- 603
- Status:
- Active
- Beds:
- 1
- Year built:
- 1951
- Baths:
- 1.00
- MLS#:
- 5477679
- Subdivision:
- Hale
ADDITIONAL INFORMATION
Revel in the classic charm of this inviting Hale residence. Situated in a central location near the vibrant 9th + Colorado redevelopment, this building offers unparalleled convenience with seamless access to Cherry Creek shopping and restaurants. Fresh paint cascades throughout an open and thoughtfully designed layout beaming with brightness from wide windows and stylish new light fixtures. A spacious living area meanders into a quaint dining area, offering an effortless flow for entertaining. The sunny kitchen showcases updated appliances and all-white cabinetry. Escape to a sizable bedroom featuring refinished hardwood flooring and dual closets. A full bathroom has been updated with a sleek vanity and modern fixtures. Additional closets throughout provide plenty of storage space for keeping home essentials. A dedicated off-street parking space and on-site laundry are added conveniences. Residents enjoy close proximity to Lindsley Park, Rose Medical Center, Trader Joe’s and more.
$1,149,900
1529 Holly Denver, CO 80220
- Type:
- Single Family
- Sq.Ft.:
- 2,730
- Status:
- Active
- Beds:
- 4
- Lot size:
- 0.12 Acres
- Year built:
- 1933
- Baths:
- 2.00
- MLS#:
- 9178317
- Subdivision:
- Downington
ADDITIONAL INFORMATION
** PRICE IMPROVEMENT IN PARK HILL ** STUNNING South Park Hill charmer! This home has been meticulously maintained and bursts with all of the character you’d expect from a classic 1933 Denver Tudor. The home is not your typical ‘flip,’ but rather lovingly updated to host family events and holidays over the past few years. Fine lines and detailed brick work greet you from the street on this 2730 square foot 4 bed/2 bath. Through the arched entryway under a covered front porch, you’re welcomed into a beautiful barrel vault living and dining area. A deep entry closet to the right houses those winter coats while a secondary basement staircase is to the left. The main floor consists of 3 LARGE bedrooms and a newly renovated full bath. Period details such as built ins, original glass door hardware, and hardwoods are peppered throughout the main floor of the home. Interior shutters offer privacy and as much natural light as you prefer. A fully renovated kitchen offers vaulted ceilings with skylight and designer stainless appliances. A peninsula makes for the perfect area for guests to gather around while a south facing bay window offers extra seating. Heading to the basement you’ll find all NEW CARPETING throughout. Multiple above grade and egress windows flood this space with natural light and is not the typical dark lower level you may be used to. An absolutely beautiful full basement bathroom features a jetted tub and massive walk-in shower. A very large basement bedroom is a great spot for guests or possible Airbnb potential! The basement also features built in cabinetry, an office space, and additional living space. An additional bedroom could easily be added! Two staircases add loads of functionality to the space. A newly poured covered back patio with surrounding, well-maintained trees and shrubs is the perfect space to entertain and unwind. Conveniently located to entertainment at Central Park, Lowry, 8th and Colorado!
- Type:
- Condo
- Sq.Ft.:
- 928
- Status:
- Active
- Beds:
- 2
- Year built:
- 1959
- Baths:
- 2.00
- MLS#:
- 4258714
- Subdivision:
- Hale
ADDITIONAL INFORMATION
Move-in ready! This is your chance to become the proud owner of this charming 2 bedroom, 2 bathroom condo nestled in Denver. Discover a fabulous open floor plan enhanced by gleaming wood-look flooring, a soothing color palette, and plenty of natural light, creating a warm and inviting atmosphere throughout. The spotless kitchen is ready for you to cook your favorite meals, featuring stainless steel appliances, sleek quartz counters, stylish green and white cabinets, a chic mosaic backsplash, and a convenient center island equipped with a breakfast bar, perfect for casual dining and entertaining your guests. Retreat to the cozy primary bedroom, where you will find a private bathroom, a generously sized closet, and direct access to a harmonious balcony, offering a peaceful spot to unwind after a long day and enjoy the views. This home is located just a few minutes away from medical centers, markets, coffee shops, and so much more! What are you waiting for? Create new memories in this fantastic property! Seller is open to selling the cute furniture as well!
$2,100,000
900 Elm Street Denver, CO 80220
- Type:
- Multi-Family
- Sq.Ft.:
- 3,960
- Status:
- Active
- Beds:
- n/a
- Year built:
- 1952
- Baths:
- MLS#:
- 2050667
ADDITIONAL INFORMATION
Great investment opportunity or possible development opportunity in highly desirable neighborhood in Denver. Pride of ownership shows throughout. Very well taken care of property that is fully occupied with great tenants! Corner lot, new roof, separately metered, and all main level side by side units! HUGE 23,605 square foot corner lot zoned PUD.
$249,900
1155 Ash 503 St Denver, CO 80220
- Type:
- Other
- Sq.Ft.:
- 687
- Status:
- Active
- Beds:
- 1
- Year built:
- 1962
- Baths:
- 1.00
- MLS#:
- 4179404
- Subdivision:
- Hale
ADDITIONAL INFORMATION
This move-in ready, newly renovated, and spacious 1-bed/1-bath condo is the epitome of Colorado living! Located right in central Denver, the complex is within easy walking distance (less than two minutes) of Denver 9+Co. Enjoy easy access to Trader Joe's, shopping, dining, the dog park, fitness centers, and an AMC Movie theater nearby. Hop on Colorado Blvd. and be in the heart of Denver, on I-25, or I-70 in mere minutes. The location is 5 minutes from City Park, 10 minutes from Cheesman Park, and 15 minutes from Downtown Denver. Unit renovations include brand new stainless steel appliances, water-resistant laminate wood flooring throughout, new fixtures, and an updated bathroom. The condo has been freshly painted throughout providing an additional brightness. Bonus living space is included with an oversized enclosed balcony (23' x 5.5') which provides room for entertainment, office, hobbies, exercise, etc. Blackout cellular shades on all exterior windows add effective insulation against afternoon summer sun and winter cold. Light filtering cellular shade between the living room and enclosed balcony ensures the option of additional privacy. Building offers elevators, secure entry, secure room for package delivery, covered parking garage (1 deeded space included), guest parking and two storage units. Amenities include gym, rooftop pool (currently undergoing renovation) and patio with 360-degree views (including the mountains, Denver skyline, and the plains), business center, and lounge. Building maintenance has been quick to fix maintenance issues. Laundry conveniently located steps from the condo on the same floor. HOA includes heat, air conditioning, trash and water. Just move in and very dog pet friendly! Walk to dog park nearby.
- Type:
- Condo
- Sq.Ft.:
- 687
- Status:
- Active
- Beds:
- 1
- Year built:
- 1962
- Baths:
- 1.00
- MLS#:
- 4179404
- Subdivision:
- Hale
ADDITIONAL INFORMATION
This move-in ready, newly renovated, and spacious 1-bed/1-bath condo is the epitome of Colorado living! Located right in central Denver, the complex is within easy walking distance (less than two minutes) of Denver 9+Co. Enjoy easy access to Trader Joe's, shopping, dining, the dog park, fitness centers, and an AMC Movie theater nearby. Hop on Colorado Blvd. and be in the heart of Denver, on I-25, or I-70 in mere minutes. The location is 5 minutes from City Park, 10 minutes from Cheesman Park, and 15 minutes from Downtown Denver. Unit renovations include brand new stainless steel appliances, water-resistant laminate wood flooring throughout, new fixtures, and an updated bathroom. The condo has been freshly painted throughout providing an additional brightness. Bonus living space is included with an oversized enclosed balcony (23’ x 5.5’) which provides room for entertainment, office, hobbies, exercise, etc. Blackout cellular shades on all exterior windows add effective insulation against afternoon summer sun and winter cold. Light filtering cellular shade between the living room and enclosed balcony ensures the option of additional privacy. Building offers elevators, secure entry, secure room for package delivery, covered parking garage (1 deeded space included), guest parking and two storage units. Amenities include gym, rooftop pool (currently undergoing renovation) and patio with 360-degree views (including the mountains, Denver skyline, and the plains), business center, and lounge. Building maintenance has been quick to fix maintenance issues. Laundry conveniently located steps from the condo on the same floor. HOA includes heat, air conditioning, trash and water. Just move in and very dog pet friendly! Walk to dog park nearby.
$439,000
1250 Verbena Street Denver, CO 80220
- Type:
- Single Family
- Sq.Ft.:
- 1,133
- Status:
- Active
- Beds:
- 2
- Lot size:
- 0.14 Acres
- Year built:
- 1923
- Baths:
- 1.00
- MLS#:
- 4829663
- Subdivision:
- East Colfax
ADDITIONAL INFORMATION
NEW PRICE! OPEN HOUSE SATURDAY 9/21 from 2-4pm!! Welcome to this light-filled 2-bedroom/1-bathroom ranch-style home in the vibrant East Colfax neighborhood! Situated on a lovely street just steps from a newly-renovated park, this charming and updated home offers both comfort and convenience. Inside, you'll find convenient main floor living including an updated kitchen with granite countertops, open shelving, ample storage, and a cozy breakfast nook. There's two good-sized bedrooms, an updated bathroom, and a bonus room adjoining the kitchen can be used as a study or family room, providing flexible living space. The unfinished basement is the perfect space for extra storage or consider finishing and creating additional livable square footage. The generous fenced-in yard includes raised garden beds, plenty of space for outdoor activities, a patio for dining al fresco, and a storage shed. There’s also plenty of potential for adding a garage or an accessory dwelling unit (ADU). Recent updates include newer electrical wiring, light fixtures, and fresh interior paint. This home’s central location is close to several parks and amenities, including the Lowry Town Center, Lowry Sports Complex, and a variety of restaurants along Colfax Avenue. Located close to Denver's Urban Renewal Plan on East Colfax. Don’t miss this opportunity to own a beautiful home with loads of outdoor space and potential for future enhancements in a prime location!
$630,000
1445 Niagara Street Denver, CO 80220
- Type:
- Single Family
- Sq.Ft.:
- 1,322
- Status:
- Active
- Beds:
- 2
- Lot size:
- 0.14 Acres
- Year built:
- 1909
- Baths:
- 2.00
- MLS#:
- 8831085
- Subdivision:
- Montclair
ADDITIONAL INFORMATION
Beautiful home located in the highly sought-after Montclair neighborhood and surrounded by endless possibilities for activities. Right next door is a quaint community garden, and you're not far from top-notch parks, including Montclair, Kittredge, Crestmoor, City Park and Central Park. To the northeast is Hale/Mayfair and to the north is Lowry, both prime spots to explore shops, restaurants, breweries, entertainment, and more. In addition, the home is situated between downtown Denver and UCHealth/Children's/VA hospitals at Anschutz, and you can get to DIA in about 30 minutes. The home itself is a charming two-story with over 1,300 square feet of space. It features an open floor plan, real hardwood floors on the main, and durable tile floors in the kitchen and bath. For both lounging and hosting get-togethers, there’s a wet bar, a spacious backyard with a newer privacy fence, and a Trex patio. You'll also love the convenience of an oversized, two-car detached garage with 220V power and an 8-foot garage door. With fresh paint throughout, kitchen appliances and the washer/dryer included, simply add your design flair to make this home your own. A must-see, move-in ready property! Schedule your private showing today.
- Type:
- Townhouse
- Sq.Ft.:
- 616
- Status:
- Active
- Beds:
- 1
- Lot size:
- 0.11 Acres
- Year built:
- 1945
- Baths:
- 1.00
- MLS#:
- 6647790
- Subdivision:
- South Park Hill
ADDITIONAL INFORMATION
Welcome to this beautifully updated townhouse, perfectly situated in the heart of the esteemed South Park Hill neighborhood. This rare gem graces a generous lot just under 5,000 square feet, featuring a fully fenced private yard, a cozy front porch, and a private patio offering a tranquil oasis in the city. The open and bright floor plan is adorned with gleaming hardwood floors, built-in cabinets, and exquisite cove ceilings throughout. The kitchen is a masterpiece of design and functionality, featuring luxurious granite countertops, a stunning mosaic tile backsplash, rich cherry cabinets, and premium stainless steel appliances. A delightful breakfast nook or dining area enhances the culinary experience. Retreat to the bedroom, which boasts an expansive built-in closet with ample storage and another closet. The bathroom is a sanctuary of sophistication, with tiled floors, an elegant pedestal sink, and a mirror perfectly paired with a matching tile shower surround. The living room offers a built-in Murphy bed that seamlessly blends in with the open concept of the living room. This exceptional home includes a convenient one-car detached garage with a picturesque courtyard, making it an ideal haven for entertaining and pet owners. These rare and coveted amenities come with the added luxury of NO HOA DUES! Recent upgrades include the roof (2021), hot water heater (2023), and a wall-mounted mini-split AC unit. Nestled on a serene, quiet block, this townhouse offers an unparalleled location within walking distance to local favorites such as Benzina, Tessa Delicatessen, Marczyk Fine Foods Deli, Jett Sushi, and Nuggs Ice Cream. Enjoy close proximity to City Park, the Denver Zoo, and the Museum of Nature and Science. Experience the perfect blend of luxury and convenience in this exquisite South Park Hill residence.
$325,000
1565 Xanthia Street Denver, CO 80220
- Type:
- Single Family
- Sq.Ft.:
- 639
- Status:
- Active
- Beds:
- 2
- Lot size:
- 0.14 Acres
- Year built:
- 1947
- Baths:
- 1.00
- MLS#:
- 3524057
- Subdivision:
- East Colfax
ADDITIONAL INFORMATION
An East Colfax Retreat - Welcome to this quaint 2-bedroom, 1-bathroom home, exuding a cozy and inviting ambiance. Nestled on a generous 6,250 sq ft lot, this property features a fenced yard and convenient off-street parking, offering both privacy and practicality. Enjoy the serene surroundings of this charming abode while being just moments away from recreational facilities, authentic dining experiences, and the scenic Montview Park. The large lot provides ample opportunity to customize and expand, allowing you to create your dream outdoor space or additional living areas. Don't miss out on this fantastic opportunity to own a delightful home in the vibrant East Colfax neighborhood. Schedule your visit today and envision the endless possibilities this property has to offer!
$750,000
1212 Cherry Street Denver, CO 80220
- Type:
- Single Family
- Sq.Ft.:
- 1,754
- Status:
- Active
- Beds:
- 3
- Lot size:
- 0.14 Acres
- Year built:
- 1941
- Baths:
- 2.00
- MLS#:
- 5175704
- Subdivision:
- Hale/mayfair
ADDITIONAL INFORMATION
Updated and charming Hale/Mayfair gem just one house away from Belleview/Lindsley Park and a few blocks from 9+CO restaurants, shops and entertainment. A truly unbeatable location, everything Denver offers is easily within reach. Cherry Creek is minutes to the southwest, City Park a mile north, Denver Botanic Gardens just west, Lowry to the southeast, the list goes on! Exuding 1940s charm, this lovely home sits on a generous 6,250 square-foot lot with a big backyard surrounded by a full privacy fence. There's over 1,800 total square feet inside with three bedrooms and two baths. While many original details remain, updates include stunning refinished hardwood floors, fresh paint, and brand-new carpet in the full, finished basement with laundry (washer/dryer included). The rejuvenated kitchen features tile floors, slab stone countertops, and all appliances—refrigerator, range, plus a built-in dishwasher and microwave. Enjoy an evening beverage on the front porch and host BBQs in the backyard with a welcoming patio and all-new sod. Parking here is a breeze, literally. The detached, one-car garage opens from both the alley and front driveway, which also provides additional off-street parking for your own vehicles and guests. Don't miss out. Schedule your private showing today!
$700,000
1195 Poplar Street Denver, CO 80220
- Type:
- Single Family
- Sq.Ft.:
- 1,516
- Status:
- Active
- Beds:
- 3
- Lot size:
- 0.15 Acres
- Year built:
- 1949
- Baths:
- 2.00
- MLS#:
- 5121492
- Subdivision:
- Montclair
ADDITIONAL INFORMATION
Beautiful home situated on a corner lot in the highly sought-after Montclair neighborhood. This awesome location gives you endless possibilities for activities. You're just blocks from Denison, Montclair, Kittredge and Crestmoor Parks, as well as just east of Hale/Mayfair and north of Lowry where you can enjoy shops, restaurants, entertainment, and so much more of what Denver has to offer. The home itself features an open floor plan and real hardwood floors throughout. There's over 1,500 square feet of space with three bedrooms and two baths on the main level. For both lounging and hosting get-togethers, the backyard (with a newer privacy fence) includes a Trex deck that wraps around the back and south side of the home to a private patio. You'll also love the convenience of an oversized, two-car garage and extra off-street parking in the driveway. With fresh paint, a Rinnai tankless water heater, kitchen appliances and the washer/dryer included, plus an opportunity to add your design flair and make it your own, this is a must-see home. Schedule your private showing today!
$1,199,999
1433 Olive Street Denver, CO 80220
- Type:
- Single Family
- Sq.Ft.:
- 2,119
- Status:
- Active
- Beds:
- 3
- Lot size:
- 0.29 Acres
- Year built:
- 1886
- Baths:
- 3.00
- MLS#:
- 9410710
- Subdivision:
- Montclair
ADDITIONAL INFORMATION
Don't miss this opportunity to own a true piece of Denver history. The "Tirsway House", built in 1886 is an unrivaled illustration of the Queen Anne style. Fully remodeled in 2013, this two story victorian, combines the charm and romance of the Victorian age with modern convenience. Enter into the open floor plan with spacious living room, formal dining room, and open kitchen, complete with island and high end appliances. The second story is grand and functional in a way rarely seen in houses from this era. 3 bedrooms and 2 baths including a massive primary suite, make this perfect for any homeowner. Not to mention the walk out balcony!! Situated on over a quarter of an acre with no alley, you will have unrivaled privacy while still being in the heart of the city. The two car garage boasts finished square footage above, perfect for home office, gym, or an ADU. The active & engaged neighborhood hosts annual fourth of July parade & picnic, treats with Santa, Easter egg hunt, Halloween parade and many other activities. Walking distance to Fiction Beer Company, Ace on the Fax, Quince Coffee House, Montclair elementary, St Elizabeth’s School, St. James Catholic School, Denver School of the Arts, Tiger Kim’s Academy and Chibi Cafe plus great dining at 23rd and Oneida. Houses like these don't come along often, make it your home today!
$1,749,000
170 Grape Street Denver, CO 80220
- Type:
- Single Family
- Sq.Ft.:
- 3,673
- Status:
- Active
- Beds:
- 6
- Lot size:
- 0.14 Acres
- Year built:
- 1954
- Baths:
- 4.00
- MLS#:
- 2398846
- Subdivision:
- Hilltop
ADDITIONAL INFORMATION
Welcome to 170 Grape Street, a captivating oasis in Denver's prestigious Hilltop neighborhood. This 5-bed, 4-bath home spans 3,673 square feet, blending modern amenities with timeless charm. Step inside to discover an inviting floor plan where the family and dining rooms open directly off the kitchen, perfect for effortless entertaining. The main floor also features a large formal living room, a versatile bedroom ideal as an office or playroom, and a remodeled full bathroom. Upstairs, the primary suite boasts a remodeled ensuite, multiple closets, and a spacious walk-in with custom built-ins. Two additional charming and spacious bedrooms and a newly updated bathroom complete the upper level. The lower level offers a fifth bedroom currently utilized as a gym, an additional living area, and a laundry room. The 6th non-conforming bedroom and bathroom allow guests who love to visit both privacy and comfort. Recent updates include a new furnace and AC, new exterior paint, all-new interior wood paneling, new basement carpet, and a remodeled 3-season room, converted into a covered patio space. Outdoors, enjoy new irrigation, garden beds, and vibrant landscaping in both front and backyards. The south side of the house has been regraded and enhanced with river rock. Located within walking distance to restaurants like Park Burger, Call Your Mother, High Point Creamery, Kazumi Sushi, and more. Enjoy walkable access to FIVE parks and playgrounds, where community events like food truck/movie nights and a Halloween parade are held. 170 Grape St is more than just a home; it’s a sanctuary where every detail has been carefully considered. Experience the perfect blend of luxury and comfort in a location offering the best Denver living.
Andrea Conner, Colorado License # ER.100067447, Xome Inc., License #EC100044283, [email protected], 844-400-9663, 750 State Highway 121 Bypass, Suite 100, Lewisville, TX 75067

The content relating to real estate for sale in this Web site comes in part from the Internet Data eXchange (“IDX”) program of METROLIST, INC., DBA RECOLORADO® Real estate listings held by brokers other than this broker are marked with the IDX Logo. This information is being provided for the consumers’ personal, non-commercial use and may not be used for any other purpose. All information subject to change and should be independently verified. © 2024 METROLIST, INC., DBA RECOLORADO® – All Rights Reserved Click Here to view Full REcolorado Disclaimer
Andrea Conner, Colorado License # ER.100067447, Xome Inc., License #EC100044283, [email protected], 844-400-9663, 750 State Highway 121 Bypass, Suite 100, Lewisville, TX 75067

Listing information Copyright 2024 Pikes Peak REALTOR® Services Corp. The real estate listing information and related content displayed on this site is provided exclusively for consumers' personal, non-commercial use and may not be used for any purpose other than to identify prospective properties consumers may be interested in purchasing. This information and related content is deemed reliable but is not guaranteed accurate by the Pikes Peak REALTOR® Services Corp.
| Listing information is provided exclusively for consumers' personal, non-commercial use and may not be used for any purpose other than to identify prospective properties consumers may be interested in purchasing. Information source: Information and Real Estate Services, LLC. Provided for limited non-commercial use only under IRES Rules. © Copyright IRES |
Denver Real Estate
The median home value in Denver, CO is $421,900. This is lower than the county median home value of $422,200. The national median home value is $219,700. The average price of homes sold in Denver, CO is $421,900. Approximately 46.91% of Denver homes are owned, compared to 46.75% rented, while 6.34% are vacant. Denver real estate listings include condos, townhomes, and single family homes for sale. Commercial properties are also available. If you see a property you’re interested in, contact a Denver real estate agent to arrange a tour today!
Denver, Colorado 80220 has a population of 678,467. Denver 80220 is less family-centric than the surrounding county with 30.07% of the households containing married families with children. The county average for households married with children is 32.39%.
The median household income in Denver, Colorado 80220 is $60,098. The median household income for the surrounding county is $60,098 compared to the national median of $57,652. The median age of people living in Denver 80220 is 34.4 years.
Denver Weather
The average high temperature in July is 89.9 degrees, with an average low temperature in January of 18.8 degrees. The average rainfall is approximately 17.4 inches per year, with 56.7 inches of snow per year.
