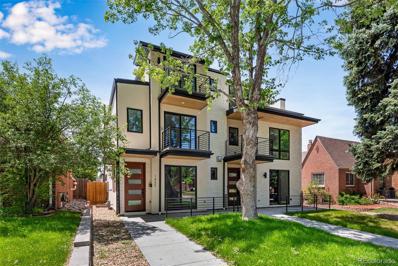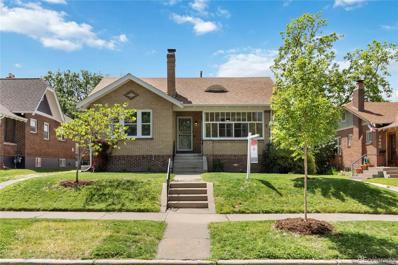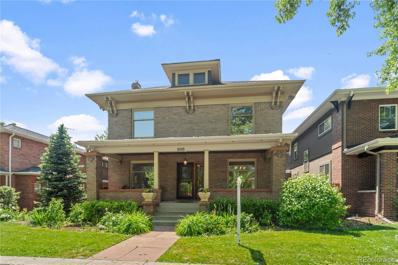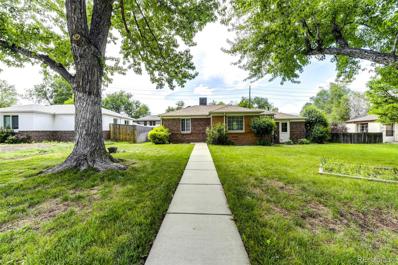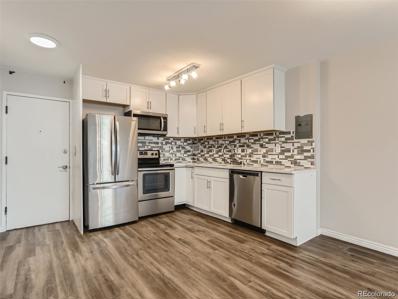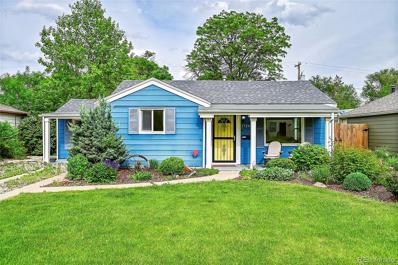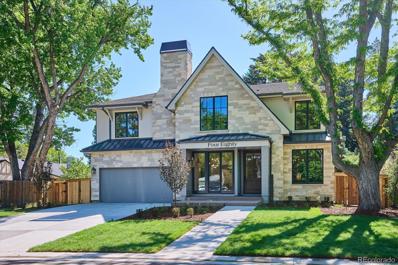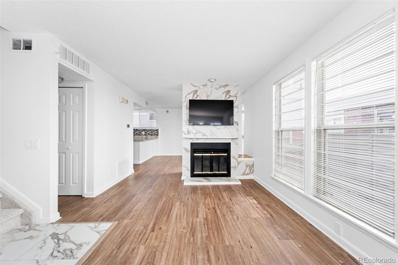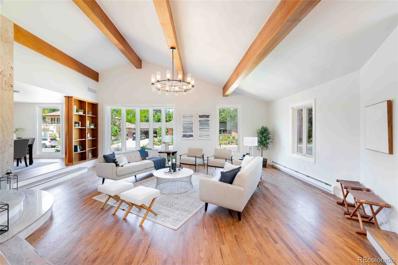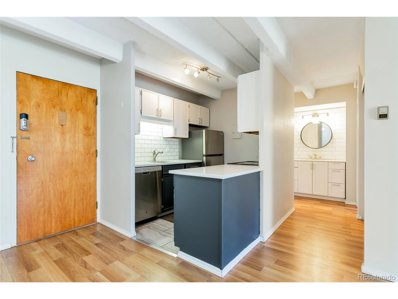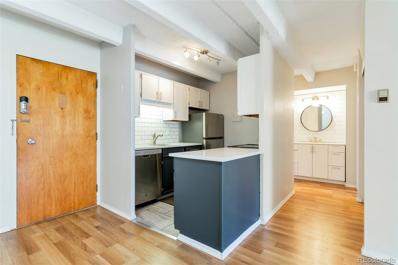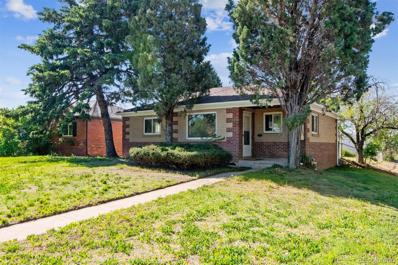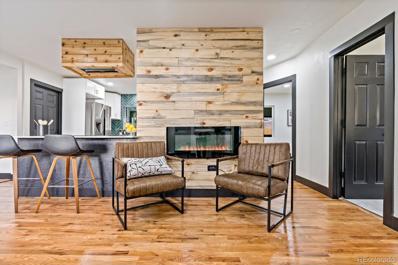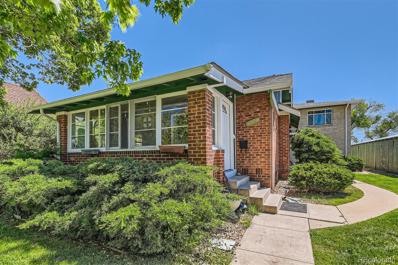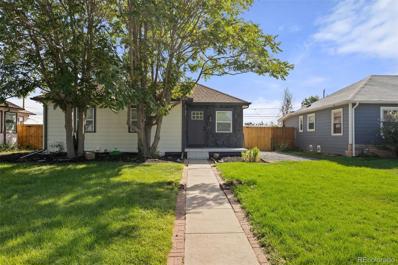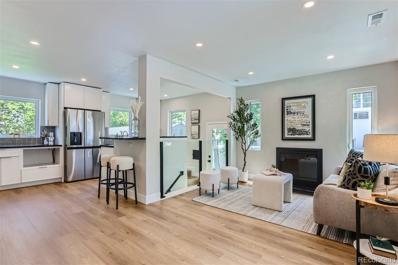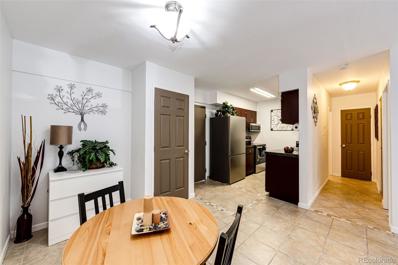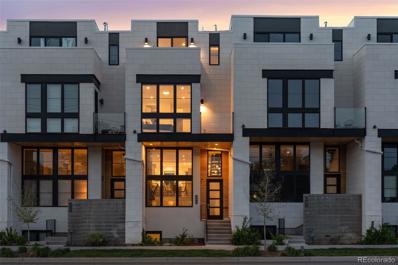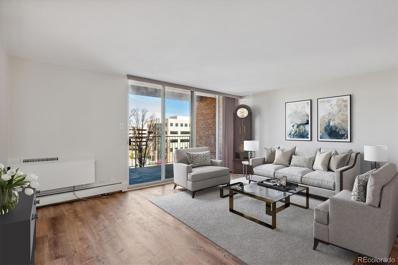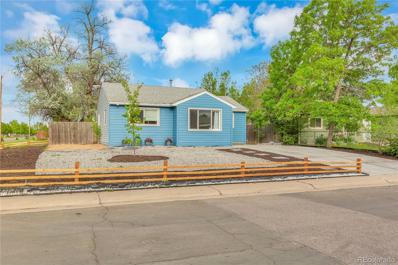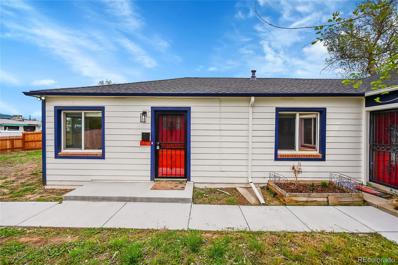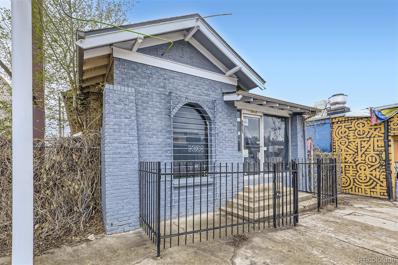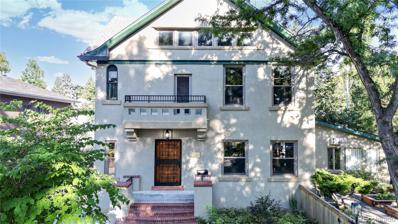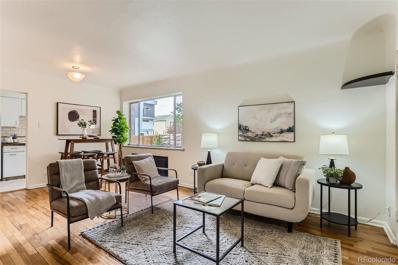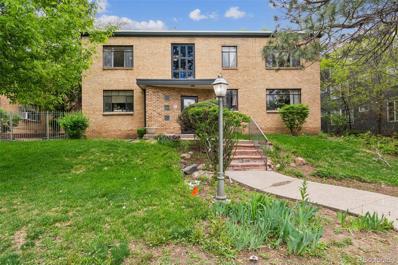Denver CO Homes for Rent
$1,175,000
1455 Clermont Street Denver, CO 80220
- Type:
- Single Family
- Sq.Ft.:
- 2,987
- Status:
- Active
- Beds:
- 3
- Lot size:
- 0.14 Acres
- Year built:
- 1938
- Baths:
- 4.00
- MLS#:
- 4067280
- Subdivision:
- Mayfair
ADDITIONAL INFORMATION
**Discover the epitome of contemporary living in this newly constructed duplex nestled in the coveted Mayfair neighborhood. This stunning property seamlessly combines style and functionality, ensuring a lifestyle of comfort and sophistication. As you step inside, The open-concept main floor captivates with its seamless flow and abundance of natural light.*Inviting covered front porch leads into the wide open main floor perfect for entertaining* The modern eat-in island is a focal point, complemented by a cozy gas fireplace and high-end BOSCH appliances. Hardwood floors grace the entire space, showcasing the meticulous craftsmanship that defines every corner of this residence. Upstairs, two spacious bedrooms await, each adorned with top finishes. The primary suite is a true retreat, featuring a luxurious 5-piece bath with a soaking tub for ultimate relaxation and an expansive walk-in closet. The finished basement extends the living space with one suite bedroom and a full bath. With 9' high ceilings and a recreation area bathed in natural light, this area is perfect for both entertaining and everyday living. Step outside to the fully landscaped and fenced yard, where extended patios provide the perfect setting for al fresco dining and entertaining. Mature trees offer shade and privacy, creating a serene oasis. An irrigation system ensures easy maintenance, while the 2-car detached garage, prewired for car charging, adds convenience and modernity to your daily life. This prime location places you within walking distance of parks, restaurants, and the light rail, providing a lifestyle of convenience and connectivity. Enjoy quick access to downtown , making commuting a breeze. Don't miss out on the opportunity to make this exceptional property your new home. Schedule a showing today and step into a world of contemporary luxury!
$909,700
1439 Eudora Street Denver, CO 80220
- Type:
- Single Family
- Sq.Ft.:
- 2,669
- Status:
- Active
- Beds:
- 4
- Lot size:
- 0.14 Acres
- Year built:
- 1924
- Baths:
- 4.00
- MLS#:
- 1526730
- Subdivision:
- Mayfair
ADDITIONAL INFORMATION
Welcome to this updated and renovated house, blending modern comforts with classic touches. With a washer/dryer and 2bed 2bath on both the main and lower levels this house has it all. Step inside to discover a fully remodeled kitchen, featuring sleek quartz countertops and brand-new stainless steel appliances, creating a stylish and functional space for culinary endeavors. The main floor boasts original hardwood floors and a bright living area full of natural light anchored by a functional wood-burning fireplace, perfect for chilly evenings (fireplace easily converts back to gas). The rest of the main floor offers the tranquil master suite, complete with a fully remodeled bathroom and convenient washer/dryer combo, and a second bedroom and fully updated bathroom. Venture downstairs to find a fully remodeled basement (completed '24), offering endless possibilities for entertainment and relaxation. Here, a second kitchen/bar awaits, boasting gleaming quartz countertops and top-of-the-line stainless steel appliances, 2 new bedrooms and 2 new bathrooms including an ensuite; ideal for hosting gatherings or enjoying quiet retreats or an AirBnB with a separate entrance. Additional updates include a new furnace and AC (installed Nov '21), a tankless hot water heater ('22), and an upgraded electrical panel for your electric vehicle charger (May '24). With its versatile layout, this house offers the option for a completely separate living unit downstairs, perfect for guests or extended family members, making it a truly versatile and inviting home. Within walking distance to Colorado 9, fun shops, nightlife and entertainment, this location is a highly sought after. Nothing else like it on the market.
$1,170,000
1665 Albion Street Denver, CO 80220
Open House:
Sunday, 9/22 12:00-3:00PM
- Type:
- Single Family
- Sq.Ft.:
- 2,839
- Status:
- Active
- Beds:
- 4
- Lot size:
- 0.15 Acres
- Year built:
- 1910
- Baths:
- 3.00
- MLS#:
- 3663380
- Subdivision:
- Park Hill
ADDITIONAL INFORMATION
Welcome to historic Park Hill, where charm and craftsmanship converge in this timeless gem. Nestled in one of Denver's most coveted neighborhoods, located off the 17th Avenue park in Park Hill, this impeccably maintained Craftsman home epitomizes elegance. Boasting 4 bedrooms and 3 bathrooms, it offers ample space for modern living while preserving the allure of its bygone era. Meticulously restored leaded windows, now double-glazed for energy efficiency, illuminate the home's inlaid floors, pocket doors, and ceiling details. A new roof crowns the residence, ensuring longevity, while radiant heat and gas fireplace inserts provide warmth and comfort. The kitchen has maple cabinets and custom drawer inserts and seamlessly blends contemporary functionality with classic charm. Upstairs, Buyers will find three spacious bedrooms and tons of natural light. The primary suite features a large ¾ bathroom and walk-in closet. One of the two other bedrooms has a tranquil walk-out deck, perfect for sunrise coffee rituals. Downstairs, Buyers will find a fourth bedroom, bathroom, laundry facilities, and two versatile workshop/storage areas await. The brick exterior regulates temperature year-round, complemented by an attic whole-house fan for summer comfort. Outside, a sprawling backyard oasis awaits, complete with a gazebo, vegetable garden, and ample space for children to play. A large 2-car garage offers additional storage, with a concrete pad extending parking options or serving as a basketball court. Jelly lighting on front of house makes seasonal decorating a breeze. This kid-friendly neighborhood is close to hospitals and assigned to the prized Park Hill Elementary school. Priced to sell, this is a rare opportunity to own a piece of Park Hill history. Be sure to check out the 3D walkthrough!
$475,000
475 Quebec Street Denver, CO 80220
- Type:
- Single Family
- Sq.Ft.:
- 956
- Status:
- Active
- Beds:
- 2
- Lot size:
- 0.16 Acres
- Year built:
- 1943
- Baths:
- 1.00
- MLS#:
- 3304637
- Subdivision:
- Crestmoor E-0613
ADDITIONAL INFORMATION
*** New reduced price with an additional $5,000. 00 in Seller paid concession towards Buyer`s closing costs, pre-paids, and/or interest rate buy-down. *** Welcome to your urban retreat in the heart of Denver! This delightful two-bedroom, one-bath renovated home features a brand NEW ROOF, the original vintage kitchen cabinetry with newer tile countertops, and a new refrigerator and stove. There are two spacious bedrooms and a remodeled bathroom that keeps its vintage charm. Additionally, one versatile flex room is ideal for a dining room or home office, and a large laundry room with plenty of room for storage or a home gym. The structure includes vinyl windows and a brand-new roof! Outside, this large private backyard is perfect for families, barbeques, parties, or relaxation. This home offers the perfect blend of city living in the ideal Lowry neighborhood and natural beauty. Nestled just off of the 6th Avenue Parkway, it is minutes away from the renowned Denver Zoo, Natural History Museum, Denver's bustling downtown, and picturesque city parks. You'll enjoy the best of both worlds with this home that sits in the heart of the Lowry and Crestmoor neighborhoods. Across the street from the Stanley British Primary School and Lowry Swim Club, this home offers an unbeatable location for those seeking the Lowry lifestyle. It's just one and a half blocks from Lowry Town Center with easy access to Wings Over the Rockies Air & Space Museum, Hanger 2, and Boulevard One, and other restaurants, along with shopping, fitness, and indoor and outdoor recreational facilities. Don't miss the chance to make this beautiful Denver Crestmoor/Lowry charmer your new home! The house sits back on the original old Quebec St with a greenbelt between it and the new main Quebec St. and located right off of the beautiful 6th Avenue Parkway on the Quebec St. Service Road on the west side of Quebec, with easy access from the east-flowing side of 6th Avenue Parkway or 4th Avenue.
- Type:
- Condo
- Sq.Ft.:
- 660
- Status:
- Active
- Beds:
- 1
- Lot size:
- 0.54 Acres
- Year built:
- 1959
- Baths:
- 1.00
- MLS#:
- 6339172
- Subdivision:
- Hale
ADDITIONAL INFORMATION
Don't miss this fabulous newly updated 1 bedroom/1 bath condo. New kitchen with stainless appliances, wood laminate flooring through out and bathroom with marble floors. This lovely unit has a large open floor plan with a spacious terrace with room for both outdoor dining and entertainment area as well. Building amenities include an outdoor pool, rooftop deck with mountain views and shared laundry room on the first floor. Building has gone through extensive renovations and repairs. The Seller will pay the $15K special assessment for these updates prior to closing. Located just across the street from all the shops and restaurants of the newly developed 9th and Colorado area along with Trader Joes, AMC movie theater and so much more. This ideal location is walkable/bikeable to Cherry Creek, Botanic Gardens, Cheesman Park and even Downtown.
$525,000
1720 Trenton Street Denver, CO 80220
- Type:
- Single Family
- Sq.Ft.:
- 1,064
- Status:
- Active
- Beds:
- 2
- Lot size:
- 0.15 Acres
- Year built:
- 1942
- Baths:
- 2.00
- MLS#:
- 6284941
- Subdivision:
- East Colfax
ADDITIONAL INFORMATION
The three "C's " Character, Charm and CONVENIENCE. This new offering has it all and has been beautifully updated from top to bottom. This quiet older neighborhood offers a charming 2 bedroom, 2 bathroom home with a cozy den and gas fireplace. The sunroom off the back can be used separately or as an extension of the second bedroom. The master features an updated en-suite and has been Structurally enhanced with a vaulted ceiling and custom designer walk in closet. Both front and back yards have been beautifully landscaped. The large two-car detached garage offers lots of storage and parking. Four Daikon A/C and heating units have been added to the home to ensure maximum comfort and help reduce your overall utility cost. The best feature is there are NO HOA fees, and close to the bus line and shopping. See it NOW!
$4,350,000
480 Kearney Street Denver, CO 80220
- Type:
- Single Family
- Sq.Ft.:
- 6,152
- Status:
- Active
- Beds:
- 5
- Lot size:
- 0.21 Acres
- Year built:
- 2024
- Baths:
- 7.00
- MLS#:
- 3044118
- Subdivision:
- Crestmoor Park
ADDITIONAL INFORMATION
Just completed and ready to move into. Nestled within the coveted neighborhood of Crestmoor Park we present an exquisite custom home that seamlessly blends traditional elegance with modern allure. Welcome to a residence where every detail has been meticulously curated, embodying the essence of transitional style in one of Denver's most desirable neighborhoods. The design harmoniously marries classic and contemporary elements, creating an inviting atmosphere that feels both timeless and current. Carefully chosen finishes define the epitome of refined living. From custom cabinetry, to hand selected hardware, lighting, tile, faucets and fixtures, every aspect of this home has been carefully considered. The open concept floor plan seamlessly connects living, dining and entertaining areas both indoors and out. The kitchen has been designed with the culinary enthusiast in mind. Gaggenau appliances, custom cabinetry, quartz counter create an environment where cooking becomes a pleasure. All 5 bedrooms in the house have en-suite baths and generous walk-in closets including the primary suite with dual walk-in closets and a luxurious 5-piece bath with free-standing tub, oversized shower and dual vanity. The second level also hosts a loft area, perfect for a quiet retreat, kids study or exercise room. The lower level is an entertainers dream with a spacious media/billiard room including a wet bar plus walk-in wine cellar. Outdoors melds with indoors, through the sliding wall of glass in the great room opening the primary living area to the outdoor covered patio with fire pit and outdoor grilling area. The lush back yard makes you feel miles away providing privacy and a sense of relaxation. Don't miss this outstanding opportunity to own one of Crestmoor Park's finest residences!
- Type:
- Townhouse
- Sq.Ft.:
- 1,191
- Status:
- Active
- Beds:
- 2
- Lot size:
- 0.01 Acres
- Year built:
- 1985
- Baths:
- 2.00
- MLS#:
- 7413675
- Subdivision:
- Mayfair
ADDITIONAL INFORMATION
Light + Airy townhouse in an amazing location! Spacious and updated, this townhouse has it all. The main floor is open and well laid out - the living room has a gas fireplace, hardwood floors, and lots of natural light. The kitchen is open with newer counter tops and a breakfast bar overlooking the dining room. There is a main floor guest powder room and great storage throughout. Enjoy entertaining or meals outdoors in the private patio area. Upstairs sit 2 spacious bedrooms with vaulted ceilings, new carpet + paint. The designer bathroom vanities have just been installed in the dual bathroom. There is an oversized, attached two-car garage and basement laundry to complete this move-in ready home. Additional amenities + features include great closet and storage space throughout, incredible natural light and the ease of access to businesses on Colfax, Trader Joes, Marczyk Fine Foods, 9+Co, public transit, bike lanes, schools and parks.
$2,445,000
6220 E 5th Avenue Denver, CO 80220
- Type:
- Single Family
- Sq.Ft.:
- 4,210
- Status:
- Active
- Beds:
- 6
- Lot size:
- 0.31 Acres
- Year built:
- 1964
- Baths:
- 5.00
- MLS#:
- 4221255
- Subdivision:
- Crestmoor Park
ADDITIONAL INFORMATION
Best value in Crestmoor Park! Experience modern luxury in this stunningly remodeled Mid-Century ranch, situated on a spacious corner lot in the heart of Denver’s most walkable neighborhood. Home features 4 bedrooms plus a study and 4 baths, all on 3,300 sq ft main level, with a total of 6 BR's & 5 Baths total in this fully permitted remodel. Step inside to discover a home that seamlessly blends mid-century charm with contemporary elegance. The open floor plan highlights a four-panel sliding glass wall that leads to a serene rear patio, complete with a built-in BBQ—perfect for entertaining. The luxury kitchen is a chef's dream, featuring a 6-burner gas range, a large pantry, custom soapstone countertops, designer cabinetry with soft-close drawers, and high end appliances. Retreat to the primary suite & indulge in the spa-like bathroom, designed for ultimate relaxation. The home is equipped with all-new electrical wiring and panels, solid core doors, new base & case, as well as modern lighting and plumbing fixtures throughout. Additional amenities include a wine fridge and an abundance of storage—uncommon for mid-century properties—with multiple linen closets and other storage areas. The comprehensive remodel, which took over 10 months to complete, ensures a turnkey experience for the new owners. The neighborhood boasts new builds, including a nearby ranch recently sold for $4.4 million, indicating strong future resale value. Located within walking distance to Crestmoor Park and charming local restaurants, with easy access to Lowry, Cherry Creek, and downtown Denver, this home offers both convenience and tranquility. Homeowners will also benefit from preferential application status to the coveted Crestmoor Swim and Tennis Club. Don’t miss this opportunity to own a piece of mid-century modern luxury in one of Denver’s most desirable neighborhoods. Schedule your private tour today and envision your new life in Crestmoor Park.
$232,500
4801 E 9th 207S Ave Denver, CO 80220
- Type:
- Other
- Sq.Ft.:
- 691
- Status:
- Active
- Beds:
- 1
- Year built:
- 1962
- Baths:
- 1.00
- MLS#:
- 4576773
- Subdivision:
- Mayfair Park
ADDITIONAL INFORMATION
INCREDIBLE 1 Bedroom and 1 Bathroom condominium, with 1 COVERED PARKING space in one of Denver's prime locations - PARK MAYFAIR neighborhood. This condo features Beautiful laminated hardwood floors throughout the unit, upgraded appliances, Huge balcony. Building amenities includes but limited to fitness center, sauna, indoor swimming pool, huge gated outdoor area for all your get together. Enjoy all the great nearby resources, restaurants, bars, coffee shops, Trader Joe's, AMC, Parks, 10mins to Downtown,etc.
- Type:
- Condo
- Sq.Ft.:
- 691
- Status:
- Active
- Beds:
- 1
- Year built:
- 1962
- Baths:
- 1.00
- MLS#:
- 4576773
- Subdivision:
- Mayfair Park
ADDITIONAL INFORMATION
INCREDIBLE 1 Bedroom and 1 Bathroom condominium, with 1 COVERED PARKING space in one of Denver’s prime locations - PARK MAYFAIR neighborhood. This condo features Beautiful laminated hardwood floors throughout the unit, upgraded appliances, Huge balcony. Building amenities includes but limited to fitness center, sauna, indoor swimming pool, huge gated outdoor area for all your get together. Enjoy all the great nearby resources, restaurants, bars, coffee shops, Trader Joe’s, AMC, Parks, 10mins to Downtown,etc.
$515,000
7300 E 12th Avenue Denver, CO 80220
- Type:
- Single Family
- Sq.Ft.:
- 1,864
- Status:
- Active
- Beds:
- 4
- Lot size:
- 0.14 Acres
- Year built:
- 1953
- Baths:
- 2.00
- MLS#:
- 4071955
- Subdivision:
- Montclair
ADDITIONAL INFORMATION
Ow, she's a BRICK...HOUSE......She's mighty-mighty, just lettin' it all hang out! Now that you have the song in your head, it's time to sing while you walk through this charming brick ranch! Newly discovered beautiful original wood floors under the carpet, and they were refinished last week. The home has been UPDATED to include: Neutral NEW interior paint, NEW exterior trim paint, NEWER windows throughout, UPDATED electrical panel, UPDATED plumbing throughout, and NEWER furnace! The kitchen has had a recent REMODEL which boasts white shaker cabinets, beautiful granite, countertops, and stainless-steel appliances. Move to the basement where it has an expansive family area with NEWER LVP flooring, two spacious nonconforming bedrooms, and a 3/4 bathroom. The laundry area is large enough for plenty of storage and/or a work bench area. It's conveniently on a corner lot with plenty to let your imagination take over! This backyard can be completely transformed into something amazing! It has tons of room to have garden beds, vegetable garden, and a nice patio area. There is a detached oversized one car garage, and additional cemented parking in the back. The location is prime! Comfortably walk to Montclair, Kittredge, Crescent, Liberator, and Crestmoor Parks! It’s also very close to Lowry, Lowry dog park, Common Ground Golf Course , Clark’s market, Wings over the Rockies Air and Space Museum, Costco, shopping, banking, and more!! You’re only a short drive to City Park, the Denver zoo, and the Denver botanic Gardens! Spend the weekend at the Lowry Sports Complex. It's so centrally located and has so many nearby amenities. A must see!
$659,000
1320 Locust Street Denver, CO 80220
- Type:
- Single Family
- Sq.Ft.:
- 1,146
- Status:
- Active
- Beds:
- 2
- Lot size:
- 0.13 Acres
- Year built:
- 1951
- Baths:
- 2.00
- MLS#:
- 9289504
- Subdivision:
- Colfax Terrace
ADDITIONAL INFORMATION
NEW PRICE REDUCTION ! Welcome to the beautiful fully remodeled home in Mayfair neighborhood of Denver. Located just minutes from Cherry Creek, Zoo, downtown, walking distance local shops, dinning , parks and top-rated schools. This Mayfair gem provides a tranquil suburban feel with all the conveniences of urban living. charming single-family home offers a perfect blend of classic architecture and modern comforts. Featuring 2 spacious bedrooms and two full bathrooms. A third bedroom can always be added . The home boasts a welcoming open-concept living area with hardwood floors, a cozy fireplace, and large windows that flood the space with natural light. Fully remodeled kitchen that is equipped with newer stainless steel appliances, granite countertops, and ample cabinet space, ideal for both everyday cooking and entertaining. Wait to see the backyard that offers a not only a beautiful landscape that provides serene retreat, it also has a beautiful outside bar perfect for summer happy hours with family and friends. FULL REMODEL HOUSE: Open Concept Kitchen Upgraded electrical fixtures New Roof Install New AC Unit / Electric Water Heater New Plumbing Outside Backyard - Cedar Bar Epoxy Floor in Garage New LED lighting New Bathroom added to master room Main bathroom fully Updated All New Interior/Exterior paint New fence All New windows Refinish/stain all natural wood floors
- Type:
- Single Family
- Sq.Ft.:
- 1,666
- Status:
- Active
- Beds:
- 2
- Lot size:
- 0.08 Acres
- Year built:
- 1926
- Baths:
- 2.00
- MLS#:
- 6342172
- Subdivision:
- Downington
ADDITIONAL INFORMATION
Welcome to this charming single family home in South Parkhill! Great opportunity to live close to downtown. This home features a custom wood ceiling in the living area which adds to the charm of this home. Enjoy the additional space in the loft featuring a full private 2nd bathroom and great work space. Relax in the full basement while enjoying the large family room area which features an additional bar space. Full dishwasher, sink and apartment size refridgerator in the bar area make for a perfect entertainment area. Walk to restraunts, shops and galleries. This portion of Colfax Ave is being redeveloped to improve not only the business areas but the walking experience for everyone. Schedule a private tour of this charming home.
$539,900
1380 Trenton Street Denver, CO 80220
- Type:
- Single Family
- Sq.Ft.:
- 2,063
- Status:
- Active
- Beds:
- 4
- Lot size:
- 0.14 Acres
- Year built:
- 1947
- Baths:
- 3.00
- MLS#:
- 6806765
- Subdivision:
- Kensington
ADDITIONAL INFORMATION
Beautiful fully remodeled home on a quiet street in the heart of East Denver. Walkable, bikeable, and close to transit, 1380 Trenton sits just North of Lowry, just South of Central Park, and offers easy access to the best of Denver. Once inside you will appreciate the refinished hardwood floors throughout, abundant windows that offer a lot of natural light, and an open floor plan perfect for today’s lifestyle. The fully renovated kitchen is at the center of the home and offers new cabinets, new quartz counters, stainless steel appliances, new plumbing and electrical fixtures and new hardware. The main floor offers 3 bedrooms and 2 fully renovated bathrooms with one being en suite. The basement is also fully finished and has a bar area perfect for entertaining and another spacious bedroom and fully renovated bathroom. Out back, you'll find a spacious detached garage, a private fully landscaped yard with more space to entertain. Easy access to the Historical Montclair Park, Denison park and crescent park, Lowry Beer Garden and Stanley Marketplace are short drives away. Quick access to I-70. 1 mile drive to Greenway Off Leash Dog Park. This is a must see!
$800,000
1220 Ash Street Denver, CO 80220
- Type:
- Single Family
- Sq.Ft.:
- 1,618
- Status:
- Active
- Beds:
- 3
- Lot size:
- 0.14 Acres
- Year built:
- 1942
- Baths:
- 3.00
- MLS#:
- 7813994
- Subdivision:
- Bellevue Park
ADDITIONAL INFORMATION
**Don't miss out on the opportunity to get a 2/1 buy down with an interest rate under 5% !!** 1 Year home warranty included Welcome home to this exquisite 3-bedroom, 2.5-bather home in the coveted Hale neighborhood. Luxurious features abound, including Venetian walls, delta champagne bronze finishes, and custom cabinets. Stainless steel appliances and an oversized custom shower add to the allure. The glass staircase panels create an open, cohesive feel throughout the space. The master retreat is truly amazing. All meticulously designed by an interior designer. Plus, the property is electric car charging-ready with an oversized garage for two cars. New landscaping with a sprinkler system, new fencing, upgraded AC, furnace, and tankless water heater make this home feel like new construction. Conveniently located near entertainment, coffee shops, restaurants, grocery stores, pharmacies, and hospitals -- all within walking distance You'll also appreciate its proximity to Denver Zoo, City Park, and Cheeseman Park
- Type:
- Condo
- Sq.Ft.:
- 617
- Status:
- Active
- Beds:
- 1
- Year built:
- 1972
- Baths:
- 1.00
- MLS#:
- 4836561
- Subdivision:
- Bellevue Park
ADDITIONAL INFORMATION
$$5,000 CONCESSION FOR THE BUYER!! Use towards the DOWN PAYMENT, CLOSING COSTS, OR BUY DOWN YOUR INTEREST RATE!! For questions CALL or TEXT 720-544-9129. Fantastic location just steps from restaurants, coffee shops, bars, a movie theatre, parks, the Zoo and Downtown Denver. BEAUTIFULLY REMODELED bathroom and UPDATED kitchen with BRAND NEW stainless steel appliances! Tons of natural light, new carpet and fresh paint. The cozy wood-burning fireplace is perfect for cold winter nights and has a large brick feature wall! Relax outdoors on your huge covered balcony, great for BBQ's and entertaining. The building offers an elevator, secured entrance, bike storage, and a large parking lot with plenty of parking for you and your guests. Each condo has its own deeded parking space and storage unit. Minutes from public transportation. The HOA INCLUDES HEAT! Quick Closing and possession! Must see this one in person!
$1,150,000
4273 E 8th Avenue Denver, CO 80220
- Type:
- Townhouse
- Sq.Ft.:
- 2,257
- Status:
- Active
- Beds:
- 3
- Year built:
- 2021
- Baths:
- 5.00
- MLS#:
- 3533511
- Subdivision:
- Ninth & Colorado Filing #1
ADDITIONAL INFORMATION
Nestled in 9+CO, this home at 4273 E 8th Avenue offers prime access to shopping, dining, and entertainment. Rarely available, this spacious residence features an open floor plan, gourmet kitchen, and a rooftop patio. With luxury finishes throughout, you don't want to miss seeing this home for yourself! 10 minutes to Cherry Creek, 15 minutes to downtown, and 10 minutes to City Park!
- Type:
- Condo
- Sq.Ft.:
- 817
- Status:
- Active
- Beds:
- 1
- Year built:
- 1966
- Baths:
- 1.00
- MLS#:
- 9054820
- Subdivision:
- Mayfair
ADDITIONAL INFORMATION
City living at its finest! Enjoy the amazing views, and fresh updates throughout this one bed one bath condo. The unit has new LVT flooring, fresh paint, newly updated kitchen and bathroom. A large west facing balcony with mountain views makes it a great place to watch the sunset. Just move right in!! The building is in a prime location with walkable access to restaurants, bars, coffee shops, retail, movie theater and more! In addition to all of the great options at 9+CO the condo is conveniently located near parks, Rose Hospital, National Jewish and not far from Cherry Creek or downtown. Park Mayfair has loads of amenities for you to enjoy! The amenities include and indoor pool, outdoor pool, workout room, yoga room, billiards and ping pong, sauna, steam room, and game and community rooms. Don's miss out on this great opportunity!
- Type:
- Single Family
- Sq.Ft.:
- 1,670
- Status:
- Active
- Beds:
- 4
- Lot size:
- 0.15 Acres
- Year built:
- 1951
- Baths:
- 2.00
- MLS#:
- 6053481
- Subdivision:
- East Colfax
ADDITIONAL INFORMATION
Great location! Directly across from the DSST Montview campus. Convenient access to I-70, I-225, and DIA. and numerous Denver attractions. This charming home sits on a spacious corner lot in a tranquil neighborhood. The interior was recently remodeled. Brand new AC unit. new roof, new radon system, updated electricals. Featuring an open concept blending the living room and dinning room areas, fresh paint, new flooring, a generously sized kitchen, finished basement, a large private backyard with mature trees, and alley access. With 4 bedrooms, 2 baths, and ample off street parking, this house offers the perfect space for entertainment and relaxation. Don't miss out on this oasis- it's a must-see!
$260,000
1440 N Uinta Street Denver, CO 80220
- Type:
- Single Family
- Sq.Ft.:
- 797
- Status:
- Active
- Beds:
- 2
- Lot size:
- 0.07 Acres
- Year built:
- 1951
- Baths:
- 1.00
- MLS#:
- 6429320
- Subdivision:
- Carsons Colfax Sub
ADDITIONAL INFORMATION
********Only ECLT-qualified homebuyers whose letters of qualification indicate they are eligible to purchase this home under the FMR income limit. See our income qualification sheets for these limits********** *** This home is part of an AFFORDABLE HOMEOWNERSHIP PROGRAM through Elevation Community Land Trust(ECLT)**** AGENTS PLEASE READ ALL THE REMARKS BEFORE SCHEDULE A SHOWING*** Elevation Community Land Trust (ECLT) is asking interested parties to first review their Home ownership program at their website https://www.elevationclt.org/buyahome/ Brokers to save you time please know that your client will need to go through the application process with ECLT! Your client will need to get a LETTER OF FULL QUALIFICATION NEEDED from ECLT that includes ECLT Program Acceptance AND Approval from a participating Lender. Clients will need to qualify for a Conventional Mortgage Loan, prior to being eligible to make an offer. In addition to the mortgage there is a monthly fee of $100 for the land lease. Did you know that East Colfax is going through a massive revitalization process? Do not miss the opportunity to own a home in an area where your equity will skyrocket in the years to come. If you are interested in living in a multicultural Area in Denver, this home is for you! Come see this beautifully updated and open concept unit in a Duplex building! It comes with two spacious bedrooms and a stylish bathroom. This unit is fully remodeled with new flooring and contemporary lighting. The kitchen has plenty of cabinets and brand new stainless steel appliances. And fully fenced patio. Great opportunity for first time homebuyers! ********************SELLER IS OFFERING $10,000 TO BUY DOWN THE RATE ******************************
- Type:
- Retail
- Sq.Ft.:
- 1,868
- Status:
- Active
- Beds:
- n/a
- Lot size:
- 0.08 Acres
- Year built:
- 1923
- Baths:
- MLS#:
- 7207367
ADDITIONAL INFORMATION
Location, location, location! Perfectly centrally located for medical/dental space, flex space, office space, retail store, beauty shop, barber shop, entertainment lounge, liquor store, tobacco store, the possibilities are endless! There are 4-5 parking spaces in the back. There is a shed currently used for storage. If the shed were to be removed, even more parking in the rear would be possible. It is currently being used as a hookah lounge, the tenant can move out when the property sells. They are on a month to month lease. Investment or owner user property available. Schedule your showing today! The owner will also get earnings from the billboard located in the front.
$2,150,000
1640 Kearney Street Denver, CO 80220
- Type:
- Single Family
- Sq.Ft.:
- 4,061
- Status:
- Active
- Beds:
- 5
- Lot size:
- 0.29 Acres
- Year built:
- 1895
- Baths:
- 4.00
- MLS#:
- 7047669
- Subdivision:
- Park Hill
ADDITIONAL INFORMATION
Stunning home at 1640 Kearney St, in Denver’s highly sought-after Park Hill neighborhood. This immaculately maintained property features luxurious living spaces combining historical charm and modern conveniences. The house sits on a beautifully landscaped 12,600-square-ft lot, offering an impressive 4,061 finished square feet on the 1st and 2nd floors, with an additional approximately 2,365 unfinished square feet on the 3rd floor and basement. It features high ceilings, stunning woodwork, and original hardwood flooring, adding charm. The floor plan integrates living, dining, and kitchen areas, perfect for entertaining. The kitchen opens onto a relaxing patio with a view of the spacious, perfectly manicured backyard. The main floor features a stunning grand foyer meticulously preserved in its original state. The living room is generously sized and filled with natural light; the formal dining room exudes elegance and charm. A 2nd bedroom suite with an ensuite bath, kitchenette, and separate entrance can be used as an au pair or mother-in-law suite. This elegant home has a spacious master suite and three well-sized bedrooms. This home is part of a vibrant community known for its beautiful streets, friendly neighbors, and active lifestyle. The neighborhood has many amenities, top-rated schools, parks, easy access to downtown, and Denver’s cultural and recreational attractions. Its rich history, stunning architecture, strategic location, various shops, restaurants, and boutiques, nearby attractions such as Northfield, City Park, Denver Zoo, Denver Museum of Nature and Science, Park Hill Golf Course, Rose Medical Center, Saint Joseph, Franklin Medical Center, Presbyterian-Saint Luke's, Swedish Hospital, Children’s Hospital, and many more medical centers as well as Denver Public Library. A true gem built in 1895, one of the original houses in Park Hill. Take advantage of this rare opportunity to own a piece of Denver’s historic Park Hill.
- Type:
- Condo
- Sq.Ft.:
- 613
- Status:
- Active
- Beds:
- 1
- Year built:
- 1949
- Baths:
- 1.00
- MLS#:
- 6477470
- Subdivision:
- Mayfair
ADDITIONAL INFORMATION
Discover your new home in the heart of Colorado! Imagine stepping outside and being just a quick walk away from Trader Joe's, the popular Snooze eatery, AMC Theatre, tranquil parks, and convenient transit options. Nestled in a prime location, this adorable 1 bedroom, 1 bathroom condo features a secure entry, coved ceilings, an abundance of natural light, and plenty of storage with six closets! The spacious living and dining area offers a serene view of the well maintained courtyard. With laundry facilities just a few steps down the hall and the luxury of a reserved off-street parking spot, life here is as convenient as it gets. Experience the allure of living in a historic Denver apartment without sacrificing the buzz of city life. Your new home places you at the heart of it all, within walking or biking distance to the eclectic shops, eateries, and businesses on Colfax Ave, Colorado Blvd, and in the Congress/City Park areas. With Trader Joe's, Snooze, AMC Theatre, Starbucks, and a host of inviting coffee shops and restaurants all within a 5-block radius, you’ll always have something new and exciting to explore. When the city calls, downtown is just a couple of miles away, with easy access to I70 & I25 via Colorado Blvd.
- Type:
- Condo
- Sq.Ft.:
- 528
- Status:
- Active
- Beds:
- 1
- Year built:
- 1951
- Baths:
- 1.00
- MLS#:
- 6239926
- Subdivision:
- Bellevue Park
ADDITIONAL INFORMATION
Welcome to this corner, top-floor condo adjacent to Lindsley Park in the sought-after Hale neighborhood. This unit boasts only 1 shared wall with a neighbor and one of the most generous floorplans in the building. This floor plan offers a nice separation between living and sleeping areas with hardwood floors throughout and plenty of natural light. 2 huge windows anchor the living room and overlook the charming courtyard and the front of the building. The updated kitchen features granite tile countertops, a tile backsplash and stainless steel appliances. The floor plan is completed by a sizable bedroom and an updated bathroom that also has a granite tile countertop. The living room and bedroom have brand-new ceiling fans. As an added bonus, the unit comes with a deeded parking space just outside the back door. Enjoy a low-maintenance condo lifestyle at this intimate community that covers some utilities and has shared laundry, bike storage, and a garden. You will love having dog-friendly Lindsey Park as your backyard with its basketball courts, tennis courts, baseball field, running trails & workout stations. Ideally situated in Hale, blocks away from all the shopping, entertainment, and dining options found at found at the newly developed 9+CO (it also has an AMC movie theater!), as well as Trader Joes and the Rose Medical center. Payment amount & frequency for HOA is $669.77/month until December, then $506.66 when special assessment ends
Andrea Conner, Colorado License # ER.100067447, Xome Inc., License #EC100044283, [email protected], 844-400-9663, 750 State Highway 121 Bypass, Suite 100, Lewisville, TX 75067

The content relating to real estate for sale in this Web site comes in part from the Internet Data eXchange (“IDX”) program of METROLIST, INC., DBA RECOLORADO® Real estate listings held by brokers other than this broker are marked with the IDX Logo. This information is being provided for the consumers’ personal, non-commercial use and may not be used for any other purpose. All information subject to change and should be independently verified. © 2024 METROLIST, INC., DBA RECOLORADO® – All Rights Reserved Click Here to view Full REcolorado Disclaimer
| Listing information is provided exclusively for consumers' personal, non-commercial use and may not be used for any purpose other than to identify prospective properties consumers may be interested in purchasing. Information source: Information and Real Estate Services, LLC. Provided for limited non-commercial use only under IRES Rules. © Copyright IRES |
Denver Real Estate
The median home value in Denver, CO is $421,900. This is lower than the county median home value of $422,200. The national median home value is $219,700. The average price of homes sold in Denver, CO is $421,900. Approximately 46.91% of Denver homes are owned, compared to 46.75% rented, while 6.34% are vacant. Denver real estate listings include condos, townhomes, and single family homes for sale. Commercial properties are also available. If you see a property you’re interested in, contact a Denver real estate agent to arrange a tour today!
Denver, Colorado 80220 has a population of 678,467. Denver 80220 is less family-centric than the surrounding county with 30.07% of the households containing married families with children. The county average for households married with children is 32.39%.
The median household income in Denver, Colorado 80220 is $60,098. The median household income for the surrounding county is $60,098 compared to the national median of $57,652. The median age of people living in Denver 80220 is 34.4 years.
Denver Weather
The average high temperature in July is 89.9 degrees, with an average low temperature in January of 18.8 degrees. The average rainfall is approximately 17.4 inches per year, with 56.7 inches of snow per year.
