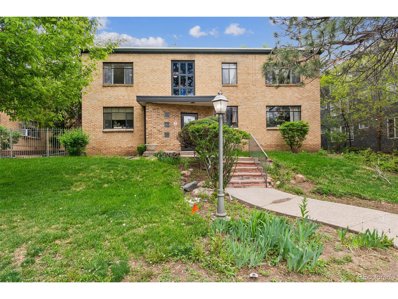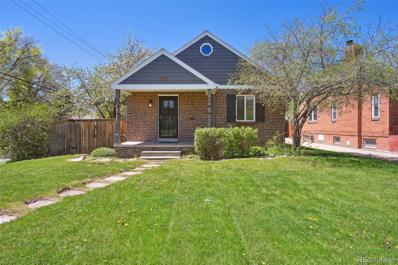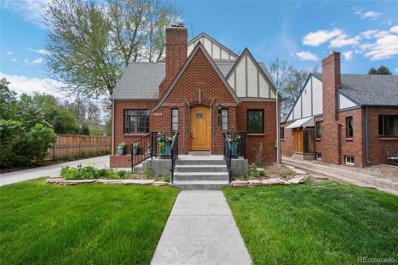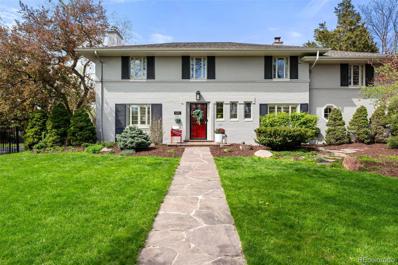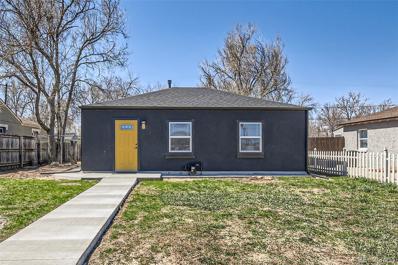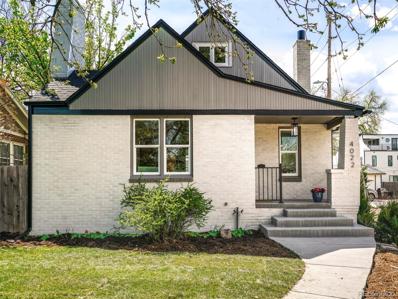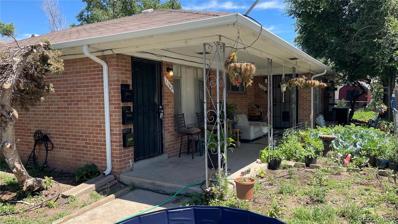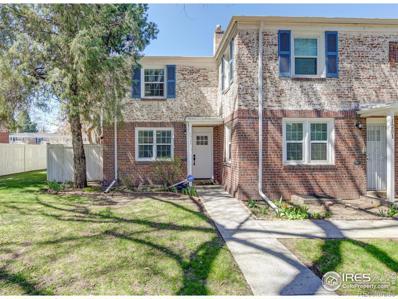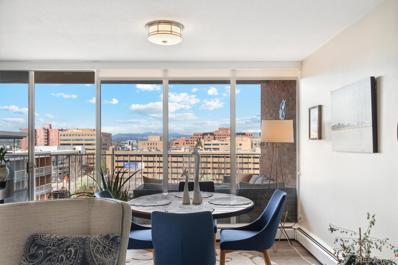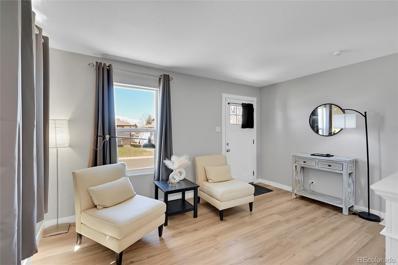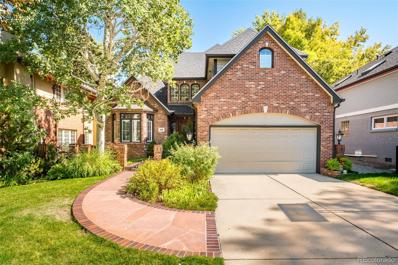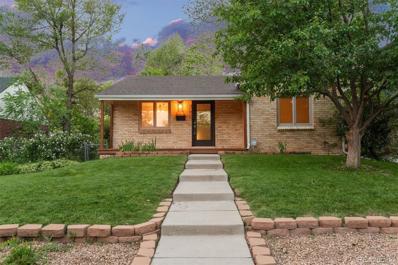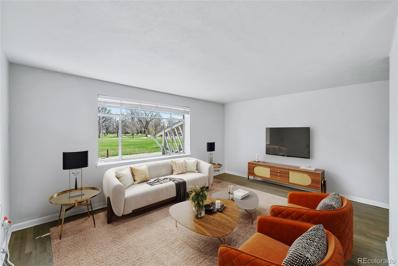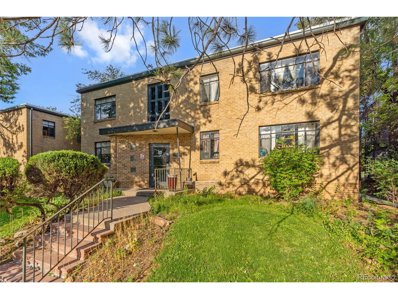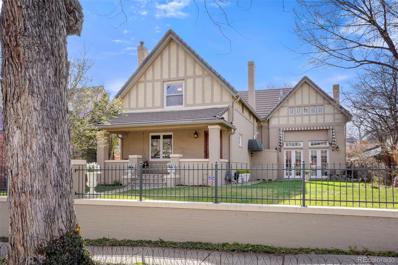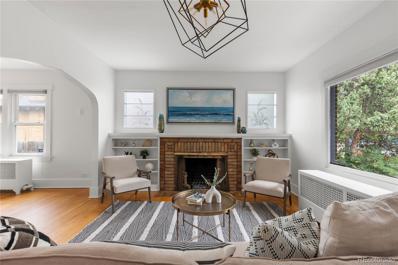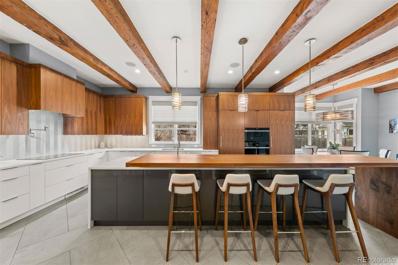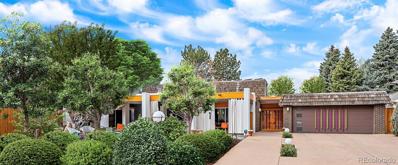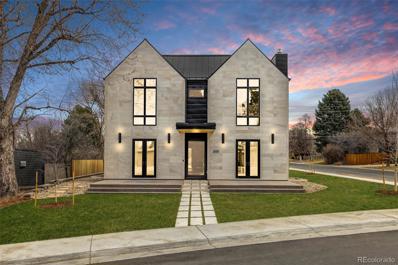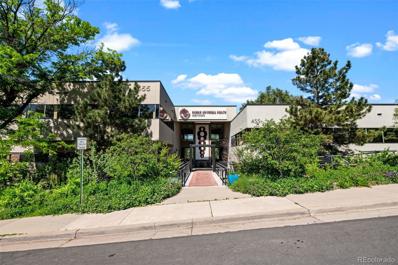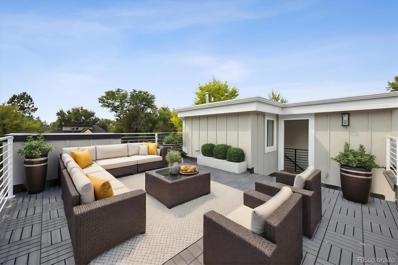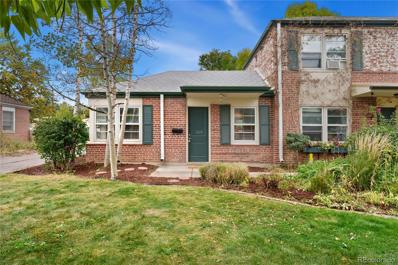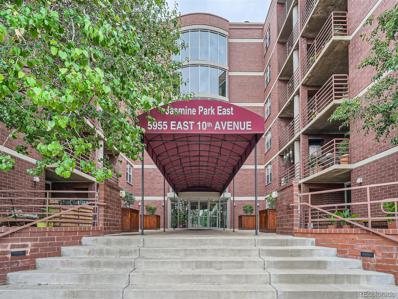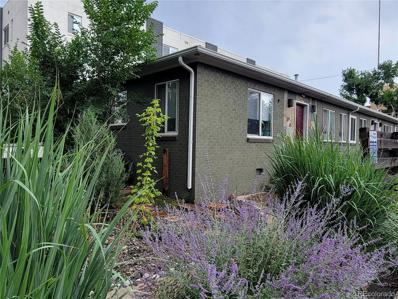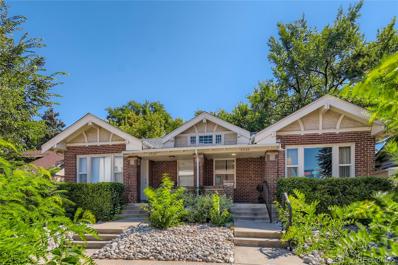Denver CO Homes for Rent
- Type:
- Other
- Sq.Ft.:
- 528
- Status:
- Active
- Beds:
- 1
- Year built:
- 1951
- Baths:
- 1.00
- MLS#:
- 6239926
- Subdivision:
- Bellevue Park
ADDITIONAL INFORMATION
Welcome to this corner, top-floor condo adjacent to Lindsley Park in the sought-after Hale neighborhood. This unit boasts only 1 shared wall with a neighbor and one of the most generous floorplans in the building. This floor plan offers a nice separation between living and sleeping areas with hardwood floors throughout and plenty of natural light. 2 huge windows anchor the living room and overlook the charming courtyard and the front of the building. The updated kitchen features granite tile countertops, a tile backsplash and stainless steel appliances. The floor plan is completed by a sizable bedroom and an updated bathroom that also has a granite tile countertop. The living room and bedroom have brand-new ceiling fans. As an added bonus, the unit comes with a deeded parking space just outside the back door. Enjoy a low-maintenance condo lifestyle at this intimate community that covers some utilities and has shared laundry, bike storage, and a garden. You will love having dog-friendly Lindsey Park as your backyard with its basketball courts, tennis courts, baseball field, running trails & workout stations. Ideally situated in Hale, blocks away from all the shopping, entertainment, and dining options found at found at the newly developed 9+CO (it also has an AMC movie theater!), as well as Trader Joes and the Rose Medical center. Payment amount & frequency for HOA is $669.77/month until December, then $506.66 when special assessment ends
$564,900
1401 Niagara Street Denver, CO 80220
- Type:
- Single Family
- Sq.Ft.:
- 1,485
- Status:
- Active
- Beds:
- 3
- Lot size:
- 0.14 Acres
- Year built:
- 1944
- Baths:
- 2.00
- MLS#:
- 9005108
- Subdivision:
- Montclair
ADDITIONAL INFORMATION
NEW PRICE! Welcome to Montclair! This brick ranch-style home is situated on a desirable corner lot and located in one of Denver's most sought-after neighborhoods. Inside, you'll be greeted with hardwood flooring in the living room and dining room as well as large windows that invite an abundance of natural light into the space. The kitchen boasts stainless steel appliances, bamboo flooring, newly refinished concrete countertops, and a tastefully updated subway tile backsplash. Two main floor bedrooms and an updated full bathroom complete the main floor. Downstairs, the finished basement awaits your personal touches, offering versatile space for a family room, game room, or workout area. An additional bedroom and 3/4 bathroom provide convenience and flexibility for guests or growing families. The basement has hookups for kitchen appliances, making it easy to convert the basement into a rentable unit or mother-in-law suite. Enjoy Colorado's outdoor lifestyle year-round in the large fenced-in backyard with covered patio. Convenient 9-zone sprinkler system in front and back makes watering minimal effort and the attached one-car garage is perfect for vehicle or storage space. Upgrades include a recently replaced electrical panel (2023) and scoped sewer line (2022). Located just 3 miles from City Park, the Denver Zoo, and Stanley Marketplace for dining, shopping, and entertainment. Easy access to I-70 makes commuting a breeze, whether you're headed to DIA for frequent travel or venturing west towards the mountains for outdoor adventures. Make this Montclair gem your own! Schedule a showing today!
$985,000
1825 Niagara Street Denver, CO 80220
- Type:
- Single Family
- Sq.Ft.:
- 3,020
- Status:
- Active
- Beds:
- 4
- Lot size:
- 0.14 Acres
- Year built:
- 1936
- Baths:
- 3.00
- MLS#:
- 1623995
- Subdivision:
- South Park Hill
ADDITIONAL INFORMATION
Practically move in ready! You will be delighted with this updated home in the desirable South Park Hill neighborhood! Many updates including a beautifully landscaped backyard, deck and covered patio for entertaining; all surrounded by a privacy fence. Moving inside, there are lovely marble countertops, beautiful woodwork, and still old world charm (while you enjoy stainless steel appliances and an appealing gas stove and oven). There is lots of storage throughout this home. In addition to a walk-in closet in the main bedroom, there are closets and storage throughout. You shouldn't have to worry about the old clay sewer and water lines that prevail in South Park Hill. This home has updated water and sewer lines (within the last five years - updated at a cost of about $60,000). Phew! Solar panels help with electricity costs!
$2,150,000
6201 E 17th Avenue Parkway Denver, CO 80220
Open House:
Sunday, 9/22 2:00-4:00PM
- Type:
- Single Family
- Sq.Ft.:
- 4,609
- Status:
- Active
- Beds:
- 5
- Lot size:
- 0.25 Acres
- Year built:
- 1938
- Baths:
- 4.00
- MLS#:
- 6693610
- Subdivision:
- Park Hill
ADDITIONAL INFORMATION
Discover timeless elegance and modern convenience portrayed in this prestigious Park Hill home located on beautiful 17th Avenue Parkway. Nestled in the heart of one of Denver's most coveted neighborhoods, this exquisite residence offers an unparalleled blend of sophistication and comfort. With meticulously crafted finishes and thoughtful design, every detail of this home exudes refinement. Entertain guests with ease in the spacious living areas, featuring a seamless flow from the elegant formal dining room to the inviting family room adorned with a stunning fireplace. The gourmet kitchen is a chef's delight with custom built cabinetry and kitchen nook complete with a comfortable banquette. The home boasts beautiful hardwood floors on the main level and plantation shutters throughout. Retreat to the serene primary suite with a private balcony offering breathtaking views of the beautifully landscaped surroundings. Additional bedrooms and bathrooms provide ample space for family and guests, ensuring everyone feels right at home. The basement has raised ceilings with a bonus room and a light -filled large bedroom with built-ins and a adjacent bath. Outside, enjoy the idyllic Colorado weather in the beautifully landscaped backyard oasis, featuring lush greenery with mature specimen trees creating wonderful shade. The outdoor kitchen is warm and inviting making it the perfect place to entertain friends and family. This large corner lot boasts a privacy fence and an aggregate driveway with a motorized iron gate with remotes. Conveniently located near parks, shops, and dining, this exceptional property offers the ultimate in luxury living in one of Denver's most desirable neighborhoods. Don't miss your chance to experience the epitome of modern elegance at 6201 E. 17th Avenue Parkway.
- Type:
- Single Family
- Sq.Ft.:
- 720
- Status:
- Active
- Beds:
- 2
- Lot size:
- 0.14 Acres
- Year built:
- 1947
- Baths:
- 1.00
- MLS#:
- 4964937
- Subdivision:
- East Colfax
ADDITIONAL INFORMATION
Back on market due to the buyers credit score changing right before closing. Welcome to your newly remodeled Denver oasis! Have peace of mind knowing that everything in this home is brand new including the roof and sewer system. This brick construction home is situated between Central Park and Lowry, just minutes from the Fitzsimons medical campus. Featuring all-new upgrades including a modern kitchen and luxurious bathroom, this home offers unlimited hot water with a tankless water heater. With a spacious 6120 SQ FT lot and a private backyard, the possibilities for customization are endless. Whether you envision building a duplex, a garage, an ADU, or simply enjoying a move-in-ready home with a massive private yard, this property offers rental potential for investors and homeowners alike. Convenient paved alley access provides off-street parking, and the prime location offers easy access to all the amenities of Lowery and Central Park. Don't miss out on this opportunity to own a piece of Denvers vibrant lifestyle.
- Type:
- Single Family
- Sq.Ft.:
- 1,670
- Status:
- Active
- Beds:
- 3
- Lot size:
- 0.07 Acres
- Year built:
- 1942
- Baths:
- 3.00
- MLS#:
- 1531806
- Subdivision:
- Park Hill
ADDITIONAL INFORMATION
Delight in this fully remodeled residence positioned in the heart of Park Hill. A quaint covered front porch invites entry into a gracefully flowing layout showcasing an abundance of fresh updates. A decorative fireplace anchors the living room providing the perfect ambiance for cozy evenings at home. The large kitchen is a chef's dream, featuring new appliances, sleek cabinetry and stunning quartz countertops that elevate both form and function. The main level is complete w/ a sizable bedroom and a full bath. Escape to the upper level, where the entire floor is dedicated to the sun-drenched primary suite w/ generous closet space. Downstairs, the finished lower level hosts a living area w/ a fireplace, a third bedroom, a bath and a laundry room w/ a new washer + dryer set. Enjoy outdoor relaxation in a private backyard w/ a patio and fresh landscaping. Upgrades include a new roof, gutters, furnace, central A/C and water heater. Ample storage or parking is found in a 1-car detached garage wired w/ 220v for an EV charger. Located across the street from City Park and minutes to the City Park Golf Course and numerous retail zones in Park Hill and along Colfax Ave, this home is the epitome of city living!
- Type:
- Cluster
- Sq.Ft.:
- 2,160
- Status:
- Active
- Beds:
- 5
- Year built:
- 1957
- Baths:
- 3.00
- MLS#:
- 4738023
- Subdivision:
- Brooklyn
ADDITIONAL INFORMATION
Do not miss out on this 3-plex. Great location close to restaurants, shopping, and Lowry campus. Laundry room in top units. Fully rented. A clean offer and a quick close are preferred. NonBuyer and buyer agent are responsible to verify all information on this property. No showings without a contract. This is an investment property and subject to an existing lease. This property is part of a portfolio, so ask about other properties. The owner is also willing to offer an “Owner Carry” option with the right terms.
$509,000
1245 Leyden Street Denver, CO 80220
- Type:
- Townhouse
- Sq.Ft.:
- 1,200
- Status:
- Active
- Beds:
- 3
- Lot size:
- 0.05 Acres
- Year built:
- 1945
- Baths:
- 1.00
- MLS#:
- IR1011347
- Subdivision:
- Mayfair
ADDITIONAL INFORMATION
Welcome to this elegantly designed and fully renovated corner unit townhouse in Mayfair, one of Denver's most popular neighborhoods. The beautiful kitchen includes expensive European style cabinets, top of the line stainless-steel appliances, stylish back splash and countertops. Updated master bathroom, partially finished basement, new hardwood floors, new paint. Wonderful location, minutes away from downtown Denver, shops/bars/restaurants, supermarkets, Cherry Creek, Stapleton, Denver Zoo, and so much more. Don't miss the opportunity to make this exceptional property your own! **(Seller will contribute a credit to go towards, but not limited to, buyer's closing cost, down payment and buy downs) **
- Type:
- Condo
- Sq.Ft.:
- 1,140
- Status:
- Active
- Beds:
- 2
- Year built:
- 1966
- Baths:
- 2.00
- MLS#:
- 3376403
- Subdivision:
- Mayfair
ADDITIONAL INFORMATION
Discover urban luxury with breathtaking mountain views in this gorgeous Park Mayfair condo! This stylish 8th floor home offers 2 bedrooms, 2 bathrooms and a modern open layout flooded with natural light. The living room, primary suite and west-facing private balcony all showcase the stunning mountain vistas. The kitchen has been thoughtfully redesigned to an open concept floor plan with custom finishes throughout. The spacious primary bedroom is a retreat with a full bath, large walk-in closet and direct access to the balcony. The Park Mayfair condos are in a secure access building with 24/7 security and incredible amenities including a new fitness center, sauna, indoor and outdoor pools and garden areas just to name a few. Just a short walk to all of the amazing dining, shopping and entertainment at 9th+CO. Come say hello!
$360,000
1170 Xenia Street Denver, CO 80220
- Type:
- Single Family
- Sq.Ft.:
- 760
- Status:
- Active
- Beds:
- 2
- Lot size:
- 0.14 Acres
- Year built:
- 1951
- Baths:
- 1.00
- MLS#:
- 8433803
- Subdivision:
- Burns Montclair
ADDITIONAL INFORMATION
BACK ON THE MARKET, DEAL FELL.!!BRING ANOTHER OFFER!!!Welcome Home to this delightful and recently updated ranch-style home situated in the sought-after Burns Montclair neighborhood of Denver! Upon entering, you're welcomed into a bright front living room flooded with natural light from expansive windows. The focal point of the home is its modernized kitchen, boasting sleek stainless steel appliances and a stylish tile backsplash. The home features two spacious bedrooms, offering tranquil retreats. The upgraded full bathroom combines both aesthetic appeal and practicality. Adjacent to the kitchen is a versatile area, illuminated by sliding glass doors leading to a charming patio, seamlessly blending indoor and outdoor living. This space also conveniently hosts the laundry area for added ease. Step outside into the fully fenced backyard, offering ample space for landscaping and personalization and a detached garage. Additionally, benefit from the inclusion of a new AC system and refrigerator. The property's prime location provides easy access to Denver's vibrant culinary scene, parks, and recreational activities, ensuring there's something for everyone. Whether you seek trendy dining spots, outdoor excursions, or cultural experiences, everything is within reach! Only 3 miles away form University Hospital, UC Health, Children's Hospital and the VA Medical Center. Don't let this opportunity slip away to make this charming home your own!
$1,875,000
310 Eudora Street Denver, CO 80220
- Type:
- Single Family
- Sq.Ft.:
- 4,463
- Status:
- Active
- Beds:
- 4
- Lot size:
- 0.15 Acres
- Year built:
- 1991
- Baths:
- 4.00
- MLS#:
- 1921127
- Subdivision:
- Hilltop
ADDITIONAL INFORMATION
BACK ON MARKET, NEW AND IMPROVED + NEW PRICE! Welcome to 310 Eudora St, a charming residence nestled in the heart of Denver, Colorado. This delightful property offers a perfect blend of modern comforts and classic appeal, making it an ideal place to call home. As you approach this residence, you are greeted by a well-maintained exterior exuding curb appeal. The home boasts a traditional architectural style with a welcoming front porch, perfect for enjoying morning coffee or evening sunsets. Upon entering, you are immediately drawn to the warm and inviting ambiance that fills the interior spaces. The main level features a spacious living area, adorned with large windows that flood the room with natural light, creating a bright and airy atmosphere. The adjoining dining area offers an ideal setting for intimate gatherings and casual meals. The kitchen is a focal point of the home, equipped with ample cabinet and counter space, a pantry, and breakfast nook with access to the back patio. Whether you're a seasoned chef or a novice cook, this kitchen is sure to inspire culinary creativity. You are sure to find rest and relaxation in the family room complete with a fireplace, built-in shelving and large windows boasting natural light. The residence offers three bedrooms upstairs, each providing comfortable accommodations and plenty of closet space. The primary bedroom boasts a serene retreat, complete with a sitting area, fireplace, an ensuite bathroom, and a walk-in closet for added convenience. Discover an oasis in the backyard, perfect for outdoor entertaining or simply unwinding after a long day. The fenced yard provides privacy and security, creating a peaceful haven for relaxation and recreation. Located in the Hilltop neighborhood, this property offers proximity to a variety of amenities, including shopping, dining, parks, and entertainment options.
$725,000
1215 Dahlia Street Denver, CO 80220
- Type:
- Single Family
- Sq.Ft.:
- 1,657
- Status:
- Active
- Beds:
- 3
- Lot size:
- 0.14 Acres
- Year built:
- 1940
- Baths:
- 2.00
- MLS#:
- 9889316
- Subdivision:
- Hale
ADDITIONAL INFORMATION
This renovated 3-bedroom, 2-bathroom home is a true gem nestled in the vibrant Hale neighborhood of Denver, minutes away from popular attractions including the Denver Zoo, the Museum of Nature & Science, Cherry Creek Mall, Botanic Gardens, City Park, and downtown Denver. Adjacent to the sprawling Lindsley Park, this home offers easy access to outdoor recreation and leisure activities with its lighted tennis and basketball courts, a baseball field, playground, and outdoor fitness stations. Moreover, its proximity to Rose Hospital, the VA Hospital, and National Jewish Health ensures convenient access to healthcare facilities. As you step through the front door, you're greeted by gleaming hardwood floors and an abundance of natural light, creating an inviting and welcoming atmosphere. The kitchen has been recently updated, equipped with modern amenities including a gas range, quartz countertops, fridge/freezer, oven, dishwasher, microwave, icemaker, and disposal—making cooking and entertaining a breeze. The main floor hosts two bedrooms, with the master bedroom offering spaciousness with three closets, vaulted ceilings, and sliding doors leading to the back patio—perfect for enjoying your morning coffee or a tranquil evening. There are two bathrooms, one conveniently located on the main floor with a tub and shower, and another downstairs with a shower. The lower level presents a large TV room or potential third bedroom, laundry room and office or storage space—offering versatility and functionality to suit your lifestyle needs. Outside, the fenced backyard features a patio, a one-car garage, and a paved parking pad for off-street parking, providing convenience and security. With its prime location, modern amenities, and thoughtful features, this renovated home truly embodies the perfect blend of comfort, convenience, and urban living in the heart of Denver's Hale neighborhood.
- Type:
- Condo
- Sq.Ft.:
- 525
- Status:
- Active
- Beds:
- 1
- Year built:
- 1951
- Baths:
- 1.00
- MLS#:
- 1897013
- Subdivision:
- Bellevue Park
ADDITIONAL INFORMATION
MOTIVATED SELLER! REDUCED PRICE TO SELL! Step into your dream lifestyle with this charming one-bedroom, one-bath corner condo perfectly overlooking the serene Lindsley Park! Don't miss out on the chance to be a part of Denver’s CO+9 neighborhood. Ideal for first-time homebuyers or those who want a low maintenance lifestyle, this property offers an unbeatable location and impressive walking score which features Trader Joes, Postino Wine Cafe, Culinary Dropout and more! This freshly painted unit boasts an updated kitchen with sleek stainless steel appliances and a refreshed bathroom featuring new fixtures. With its open and airy floor plan, comfort is guaranteed in this inviting condo. The HOA covers essential amenities such as water, heat, trash removal, garden maintenance, and sewer services. Don't let this opportunity slip away to own a piece of Denver’s captivating charm!
- Type:
- Other
- Sq.Ft.:
- 525
- Status:
- Active
- Beds:
- 1
- Year built:
- 1951
- Baths:
- 1.00
- MLS#:
- 1897013
- Subdivision:
- Bellevue Park
ADDITIONAL INFORMATION
MOTIVATED SELLER! REDUCED PRICE TO SELL! Step into your dream lifestyle with this charming one-bedroom, one-bath corner condo perfectly overlooking the serene Lindsley Park! Don't miss out on the chance to be a part of Denver's CO+9 neighborhood. Ideal for first-time homebuyers or those who want a low maintenance lifestyle, this property offers an unbeatable location and impressive walking score which features Trader Joes, Postino Wine Cafe, Culinary Dropout and more! This freshly painted unit boasts an updated kitchen with sleek stainless steel appliances and a refreshed bathroom featuring new fixtures. With its open and airy floor plan, comfort is guaranteed in this inviting condo. The HOA covers essential amenities such as water, heat, trash removal, garden maintenance, and sewer services. Don't let this opportunity slip away to own a piece of Denver's captivating charm!
$1,975,000
1751 Clermont Street Denver, CO 80220
- Type:
- Single Family
- Sq.Ft.:
- 4,415
- Status:
- Active
- Beds:
- 4
- Lot size:
- 0.14 Acres
- Year built:
- 1912
- Baths:
- 5.00
- MLS#:
- 3874016
- Subdivision:
- South Park Hill
ADDITIONAL INFORMATION
Step into the world of unparalleled luxury at 1751 Clermont Street in Denver, Colorado. This exceptional residence has been meticulously crafted to exceed all expectations of luxury living. Originally built in 1912, purchased in 1995 by the current owners, this stunning home underwent a large addition in 2007-2008, expanding the upstairs to include a primary suite, dining room, great room with fireplace, basement with high ceilings, extra-large storage room and a three-car garage with vaulted ceilings. Meticulously maintained for 29 years, the home boasts timeless upgrades and elegant finishes throughout. With radiant heating, central air conditioning, and outdoor entertaining spaces, every detail caters to the elegance of a homeowner's comfort and enjoyment. The top floor features three exquisite bedrooms, while a guest suite downstairs offers a private sanctuary. The main floor flows with ease into each room as the great room opens up to the front yard, creating a seamless indoor-outdoor flow. The kitchen has been updated with GE Monogram appliances, paneled refrigerator and beautiful tile work. The backyard covered patio offers a sanctuary with an outdoor fireplace, radiant heated outdoor pavers, outdoor TV, speakers, and so much more. The basement is perfect for stylish entertaining with a home theater system and custom bar. There are two additional storage rooms that provide ample space for organization or a wine cellar. From elegant design elements to practical features like plantation shutters and a laundry chute, this home embodies luxury living at its finest. Don't miss the chance to make this exceptional property your own and enjoy the ultimate in comfort, style, and sophistication. Schedule a private tour today to explore all the exquisite features and amenities waiting for you in south Park Hill.
$675,000
1410 Eudora Street Denver, CO 80220
- Type:
- Single Family
- Sq.Ft.:
- 2,200
- Status:
- Active
- Beds:
- 3
- Lot size:
- 0.15 Acres
- Year built:
- 1922
- Baths:
- 2.00
- MLS#:
- 5881744
- Subdivision:
- Mayfair
ADDITIONAL INFORMATION
Freshly back from vacation this charming Denver bungalow is refreshed and rejuvinated poised for its next fortunate owner. Bright and full of light, this home combines convenient location and modern updates, all within the charm of a historic Denver setting. Freshly painted main level and kitchen, in addition to updated designer lighting - this charmer is ready to go. The home features both functionality and style with main floor living along with over 2000 total square feet and a finished basement! The main floor presents a large, contemporary kitchen along with a spacious living room, expanded primary bedroom and additional bedroom. The versatile basement features another bedroom and bathroom along with additional space that could work as a playroom, media room or home office. The private fenced backyard was a designed and planted by a Botanist at the Botanical Gardens. The yard is low-maintenance with ample space for relaxation or entertaining. Conveniently situated close to dining, nightlife and recreation including Sprouts, Trader Joes, City Park and Downtown Denver. Seller motivated and ready to put a deal together! Great investment/upside and easy to add buy down concession to this one!
$3,550,000
245 Krameria Street Denver, CO 80220
- Type:
- Single Family
- Sq.Ft.:
- 6,360
- Status:
- Active
- Beds:
- 5
- Lot size:
- 0.22 Acres
- Year built:
- 2006
- Baths:
- 7.00
- MLS#:
- 2381405
- Subdivision:
- Crestmoor Park
ADDITIONAL INFORMATION
This incomparable 5 bed 7 bath recently updated Crestmoor residence is an absolute must-see that defines elegance at every turn. Perfectly balancing the transition between modern design and traditional character, the rare blend of cadence and quality is artfully stated in this stunning home. With updates at every turn, the inviting foyer immediately draws you into this open concept masterpiece featuring a fully renovated, generously sized kitchen with eat-in breakfast nook, gas fireplace, Thermador appliances, ample custom cabinets, Sonoma herringbone tile backsplash, Italian porcelain tile floor, and oversized island with quartz countertops and custom wood bar. The adjacent family room offers immediate access to the outdoor living area, complete with covered patio and gas fireplace, additional patio, and large lawn. The dining room opens to a lovely front courtyard, and the living room features another gas fireplace and beautiful wainscoting. Two powder rooms, an updated butler’s pantry with ADKO tile, mud room, walk-in pantry, and 3-car garage complete the main level. Upstairs, the enormous owner's retreat welcomes you in with a huge, tastefully updated en suite bathroom featuring radiant heated floors, soaking tub, and enormous custom closet. Three additional bedrooms, all with en suite bathrooms and walk-in closets and a large laundry room complete the upper level. The lower level includes a recreation room with wet bar, fifth bedroom, bathroom, wine room, and versatile bonus room. Ample windows let the outside beauty in. Wide plank wood floors on the main and upper levels. Hammerton, Modern Form, and Fine Art lighting throughout. Hartmann and Forbes custom blinds. Newly renovated bathrooms on the upper level. New flooring on the lower level. Featuring exceptional millwork, a superior finish level, and unparalleled design, this equally balanced entertainer's dream home in one of Denver's most desirable neighborhoods illustrates luxury in every conceivable way.
$2,999,999
35 Eudora Street Denver, CO 80220
- Type:
- Single Family
- Sq.Ft.:
- 4,624
- Status:
- Active
- Beds:
- 4
- Lot size:
- 0.37 Acres
- Year built:
- 1966
- Baths:
- 5.00
- MLS#:
- 2891199
- Subdivision:
- Hilltop
ADDITIONAL INFORMATION
After walking through the formal entry you are enveloped by the two story atrium that runs the length of the house. The public spaces are bathed in light from the skylights and a wall of windows that stretch the length of the space. The large dining area overlooks the open concept living space and sunken lounge. The kitchen, with original cabinetry, is in perfect condition and offers updated appliances for today’s convenience. The wall of windows opens to a covered outdoor space running the length of the home that lends itself to casual lounging and entertaining. It is complete with a built-in BBQ, lounge and dining areas, and a water feature, all opening to a landscaped sitting area. The covered patio space is a perfect area to enjoy on sunny or rainy days. Upstairs, situated over the center of the atrium, are a dedicated home office and entertainment room providing the perfect balance of productivity and relaxation. There is also a bedroom and bath on this level. The private rear part of the home offers a large primary suite with ensuite spa -like wet room offering a steam feature, large walk-in closet, sitting area, and glass doors opening to the rear of the property. Two guest bedrooms and two baths complete the rest of the private space. A powder room, large laundry room, storage room, and attached garage are also provided on the ground level. The back yard does not overlook another house providing privacy and great light in this area. Designed by a renowned architect with a keen eye for detail, this home seamlessly blends Mid-Century Modern aesthetics with modern amenities. The house has been meticulously curated with items that would have been offered in the property when it was originally built in 1966. For those seeking a sanctuary of style and sophistication near Cherry Creek and just a few miles from downtown Denver, this property represents the ultimate opportunity to indulge in the epitome of Mid-Century Modern living.
$3,750,000
300 Oneida Street Denver, CO 80220
- Type:
- Single Family
- Sq.Ft.:
- 5,493
- Status:
- Active
- Beds:
- 5
- Lot size:
- 0.27 Acres
- Year built:
- 2024
- Baths:
- 6.00
- MLS#:
- 5975096
- Subdivision:
- Mayfair
ADDITIONAL INFORMATION
Exceptional craftsmanship is showcased throughout this Goerig Design, new construction home cascading with organic design elements. Poised in Mayfair, a timeless exterior flaunts a harmonious combination of limestone and Boral siding. High-quality construction and finishes inspire modern elegance in a luminous layout flowing w/ Arrigani hardwood flooring. Custom Wedgewood cabinetry adorns a stunning kitchen complete w/ a butler’s pantry and wet bar. A custom concrete fireplace mantel sourced from Mexico serves as the focal point of a living area w/ outdoor connectivity to a covered patio in a private backyard. Surrounded by glass, a floating staircase ascends to a sumptuous upper level. Indulge in ultimate relaxation in a primary suite flaunting stunning views and a luxe bath w/ a steam shower. Discover flexible living space in a finished lower level featuring a large gym w/ a rubber floor, dedicated wine room, and two additional bedrooms. Additional upgrades include a functional mudroom with abundant storage, whole-home humidification system and a tankless water heater.
$2,095,000
455 Hudson Street Denver, CO 80220
- Type:
- Office
- Sq.Ft.:
- 17,702
- Status:
- Active
- Beds:
- n/a
- Year built:
- 1985
- Baths:
- MLS#:
- 8302566
ADDITIONAL INFORMATION
Unit 200: $1,200,000 Unit 201: $895,000
$1,795,000
1120 Leyden Street Denver, CO 80220
- Type:
- Single Family
- Sq.Ft.:
- 4,393
- Status:
- Active
- Beds:
- 6
- Lot size:
- 0.16 Acres
- Year built:
- 2024
- Baths:
- 6.00
- MLS#:
- 2635123
- Subdivision:
- Mayfair/montclair
ADDITIONAL INFORMATION
Discover the perfect blend of suburban comfort and urban convenience in this stunning new construction home! Enjoy spacious rooms and soaring ceilings that create an open, airy feel. Indulge in fabulous bathrooms and walk-in closets designed for luxury and practicality. Bask in natural light with windows, windows, and more windows. Plus, a finished basement offers extra space for your needs. Don’t miss out—schedule a tour today and experience your dream home! ??? Enjoy the Gourmet Kitchen with custom cabinetry, a Jennaire suite of appliances, quartz counters, expansive island and walk-in pantry. Retreat to the expansive primary suite, complete with a cozy coffee bar and fireplace, for moments of pure indulgence. Ascend to the third floor to discover a serene library, and continue to the sun deck, which includes a wet bar and half bath—ideal for hosting unforgettable gatherings. The finished basement offers two additional bedrooms, a full bathroom, and a generously sized game room, ensuring all your needs are met. Enjoy the convenience of dual furnaces and air conditioning, a tankless water heater, heated floors, and even a dedicated dog wash station. Outdoor living is enhanced with a covered patio, a two-car garage equipped with an EV hookup, and premium upgrades throughout. Experience the pinnacle of gracious living both indoors and out in this stunning home. Contact us now for a private showing and unlock the door to your dream lifestyle. Be sure to check out the videos!
- Type:
- Condo
- Sq.Ft.:
- 578
- Status:
- Active
- Beds:
- 1
- Year built:
- 1944
- Baths:
- 1.00
- MLS#:
- 8131691
- Subdivision:
- Montclair
ADDITIONAL INFORMATION
Nestled in the heart of the charming Mayfair neighborhood, this adorable brick condo is a testament to cozy and stylish living. As you approach, be captivated by a welcoming facade enhanced by well-maintained landscaping. Several elegant aspen trees stand tall out front, providing a touch of nature's beauty and seasonal charm right at your doorstep. This end unit also offers an extra degree of privacy! With only one shared wall, you'll enjoy a quiet and serene atmosphere, making this home feel more like a single-family home than most condos. Boasting a thoughtful and efficient use of space, the layout maximizes utility without sacrificing comfort. Bathed in natural light, the main area connects the living and dining spaces, providing a welcoming space for gatherings with family and friends. Outside you'll find a unique and charming patio that extends your living space outdoors, perfect for morning coffees, evening stargazing, or entertaining friends in a secluded setting. While just a stone's throw away from local stores and restaurants, this condo offers the unique advantage of being far enough to preserve a true neighborhood feel. The distance creates a serene ambiance, allowing you to enjoy the best of both worlds—convenient urban amenities and the tranquility of a close-knit community.
- Type:
- Condo
- Sq.Ft.:
- 718
- Status:
- Active
- Beds:
- 1
- Year built:
- 1984
- Baths:
- 1.00
- MLS#:
- 3032029
- Subdivision:
- Mayfair
ADDITIONAL INFORMATION
LOCATION, LOCATION, LOCATION!!! Don't miss this opportunity to live near Mayfair Park, blocks from Rose Medical Center and minutes to Cherry Creek Shopping Center. Turn key ready unit. Has an updated Kitchen features a custom tile backsplash and newer Stainless Steel appliances, along with nice laminate flooring and bathroom LVP. Adjacent, you'll find the dining area and living room. The open layout and bar seating allow for entertaining while cooking for your guests. Step outside to the spacious patio, the perfect outdoor oasis to enjoy your morning coffee or the evening sunset! This home is located at the center of it all! Mayfair park is just steps away and the property is within minutes to Cherry Creek Mall, grocery stores, restaurants and more! Come see it today! Reserved parking spot behind the building. Laundry in unit and locked storage in building, ADA accessible, the HOA is well run and has great reserves, all with a low monthly HOA due.
- Type:
- Townhouse
- Sq.Ft.:
- 993
- Status:
- Active
- Beds:
- 2
- Lot size:
- 0.05 Acres
- Year built:
- 1955
- Baths:
- 2.00
- MLS#:
- 8458010
- Subdivision:
- South Park Hill
ADDITIONAL INFORMATION
ENJOY PARK HILL LIVING AT NON-PARK HILL PRICES WITH NO HOA DUES! Updated & well-maintained end unit townhome with 2 bedrooms and 2 full baths. It features gorgeous hardwood floors, plenty of closet space, a spacious kitchen w/ island, granite countertops & pantry. Stainless steel appliances, washer/dryer, multiple ceiling fans, and a built-in desk all make for comfortable living. The private, landscaped outdoor space with a fenced yard is just as beautiful as the inside of the home! Perfect for gardening projects, pets, and relaxation. Two tandem off-street parking spaces provide convenience and ease of mind. Fantastic central location, with easy access to public transportation, City Park, Museum of Nature and Science, Denver Zoo, Bluebird District, and a wide variety of activities, dining, shopping, and nightlife options in all directions. This charming, ready-to-go home shares a Party Wall Agreement w/ fantastic neighbors who are long-term owners. Come by and see all that this house has to offer for enjoyable, convenient city living!
- Type:
- Duplex
- Sq.Ft.:
- 2,827
- Status:
- Active
- Beds:
- 4
- Year built:
- 1921
- Baths:
- 2.00
- MLS#:
- 1821335
- Subdivision:
- South Park Hill
ADDITIONAL INFORMATION
Welcome to this charming duplex home located in the desirable South Park Hill neighborhood. Built in 1921, this property is not only a piece of history but also boasts modern updates and amenities. This duplex property is perfect for investors or those looking for a corporate rental opportunity. Or live on one side and rent the other! Each unit offers 2 spacious bedrooms and 1 updated bathroom, providing ample space and privacy. As you enter each unit, you will be greeted by a cozy fireplace, creating a warm and inviting atmosphere. The fully renovated interiors, completed in 2017, showcase tasteful finishes and attention to detail. The kitchen in each unit features sleek stainless steel appliances and natural stone countertops, giving you a modern and efficient space to prepare meals. The beautiful hardwood floors create a seamless and elegant look. Both units have laundry and storage in the basement. Each unit has a private fenced back yard where you can enjoy an evening beverage or dinner or your morning coffee. Convenience is key with this property, as it is within walking distance to Rose Medical Center, National Jewish Health Hospital, City Park, Denver Zoo and Natural History Museum. This desirable location puts you in close proximity to various dining, shopping, and entertainment options that Denver has to offer. Experience the perfect blend of historical charm and modern comfort. These units have been used as corporate rentals with most guests booking three months at a time, especially in the summer months.
| Listing information is provided exclusively for consumers' personal, non-commercial use and may not be used for any purpose other than to identify prospective properties consumers may be interested in purchasing. Information source: Information and Real Estate Services, LLC. Provided for limited non-commercial use only under IRES Rules. © Copyright IRES |
Andrea Conner, Colorado License # ER.100067447, Xome Inc., License #EC100044283, [email protected], 844-400-9663, 750 State Highway 121 Bypass, Suite 100, Lewisville, TX 75067

The content relating to real estate for sale in this Web site comes in part from the Internet Data eXchange (“IDX”) program of METROLIST, INC., DBA RECOLORADO® Real estate listings held by brokers other than this broker are marked with the IDX Logo. This information is being provided for the consumers’ personal, non-commercial use and may not be used for any other purpose. All information subject to change and should be independently verified. © 2024 METROLIST, INC., DBA RECOLORADO® – All Rights Reserved Click Here to view Full REcolorado Disclaimer
Denver Real Estate
The median home value in Denver, CO is $421,900. This is lower than the county median home value of $422,200. The national median home value is $219,700. The average price of homes sold in Denver, CO is $421,900. Approximately 46.91% of Denver homes are owned, compared to 46.75% rented, while 6.34% are vacant. Denver real estate listings include condos, townhomes, and single family homes for sale. Commercial properties are also available. If you see a property you’re interested in, contact a Denver real estate agent to arrange a tour today!
Denver, Colorado 80220 has a population of 678,467. Denver 80220 is less family-centric than the surrounding county with 30.07% of the households containing married families with children. The county average for households married with children is 32.39%.
The median household income in Denver, Colorado 80220 is $60,098. The median household income for the surrounding county is $60,098 compared to the national median of $57,652. The median age of people living in Denver 80220 is 34.4 years.
Denver Weather
The average high temperature in July is 89.9 degrees, with an average low temperature in January of 18.8 degrees. The average rainfall is approximately 17.4 inches per year, with 56.7 inches of snow per year.
