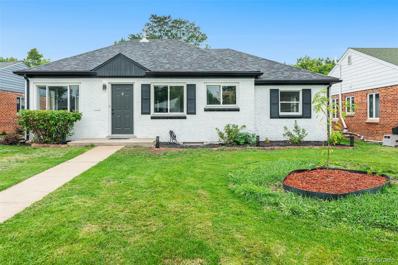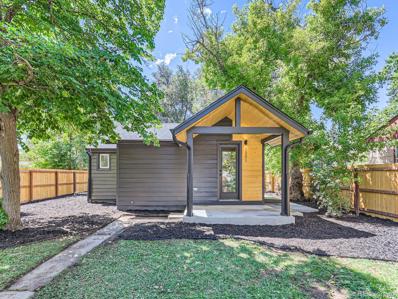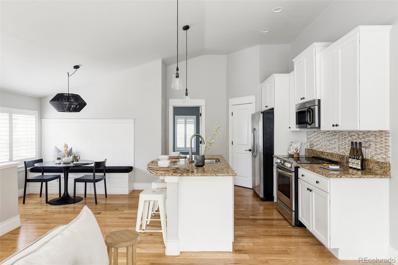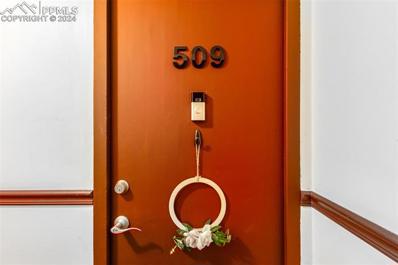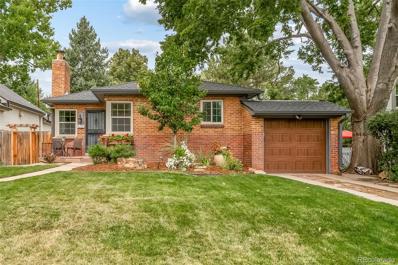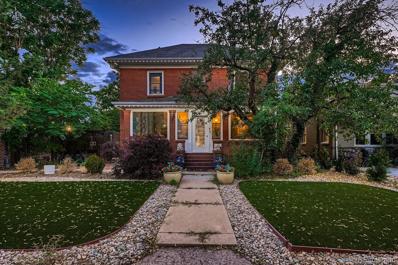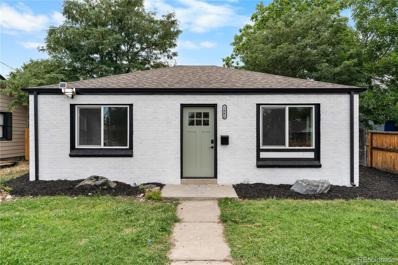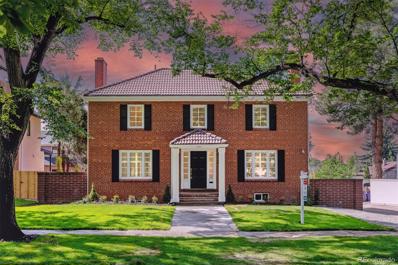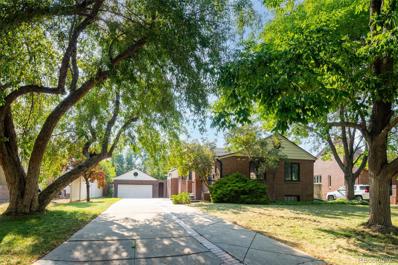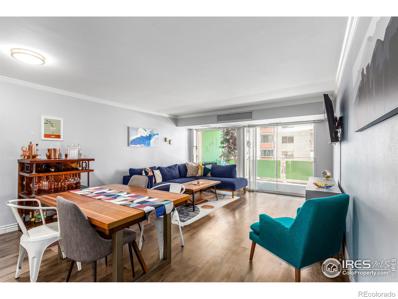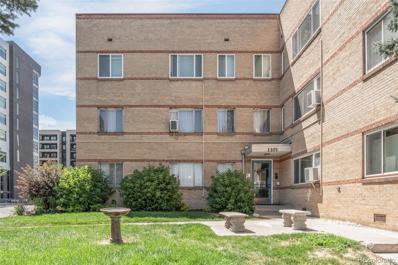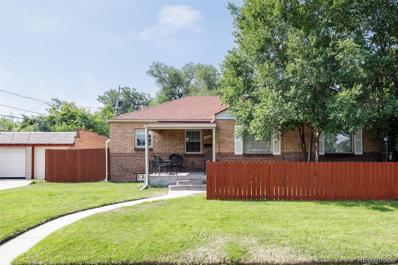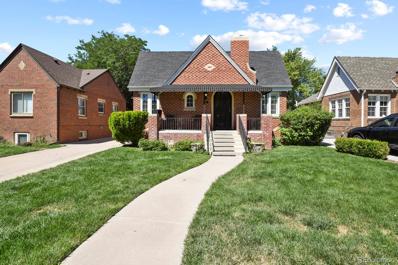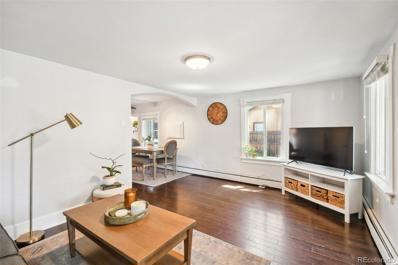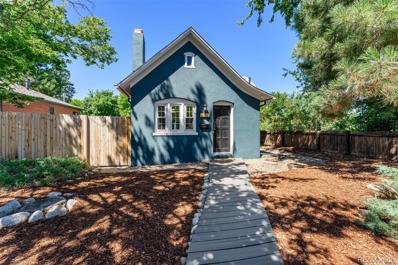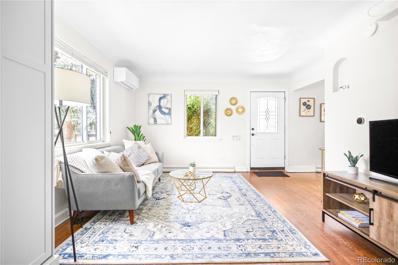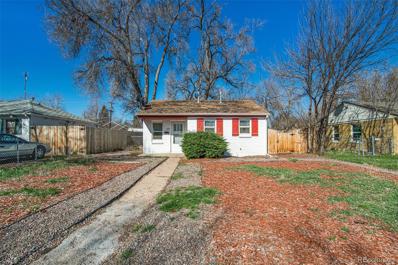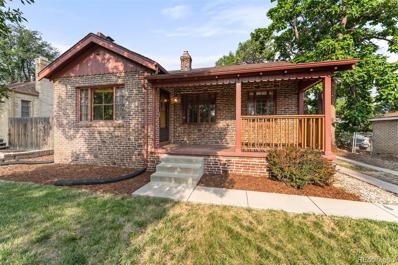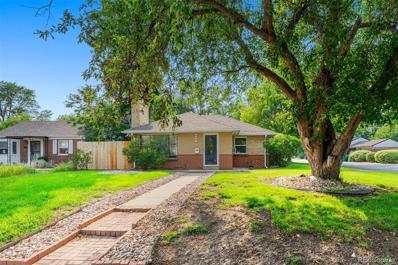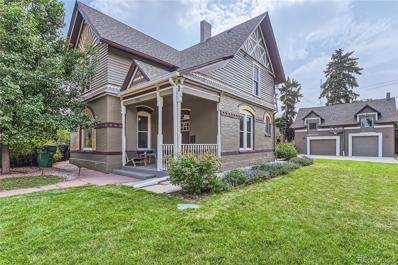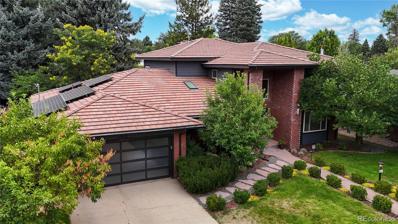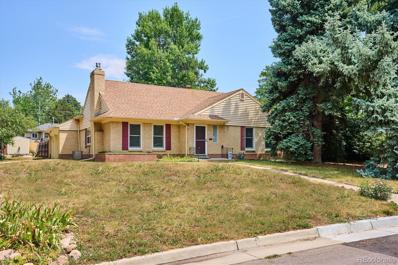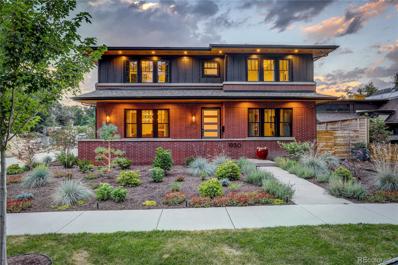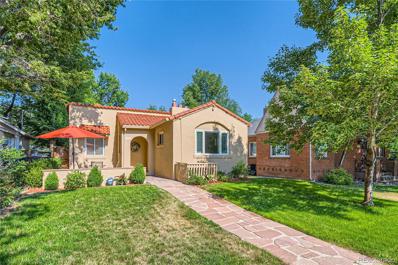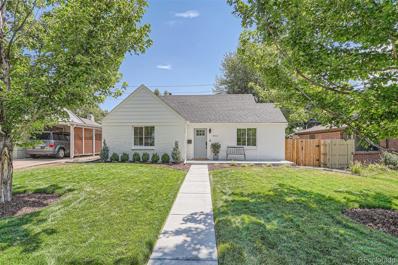Denver CO Homes for Rent
$825,000
1345 Holly Street Denver, CO 80220
- Type:
- Single Family
- Sq.Ft.:
- 1,894
- Status:
- Active
- Beds:
- 4
- Lot size:
- 0.13 Acres
- Year built:
- 1947
- Baths:
- 2.00
- MLS#:
- 7092969
- Subdivision:
- Mayfair
ADDITIONAL INFORMATION
Offers welcome, seller is looking to 1031 or re-invest equity to out of state projects and motivated for a reasonable offer. New roof installed Nov 2023. This beautifully updated 4-bedroom, 2-bathroom home offers 1,980 square feet of stylish living space and a host of modern amenities that cater to comfort and convenience in the Mayfair neighborhood. Step inside to find a home where no detail has been overlooked. Enjoy the charm of custom paint and new flooring throughout, complemented by an open and inviting layout. The kitchen features Calacatta countertops, a flat-top range, microwave, dishwasher, and an oversized farm sink. The attention to detail continues with a stunning electric fireplace with a stone front, perfect for cozy Colorado evenings. The main level bedroom boasts a beautiful barn door and mirrored closet doors, adding a touch of modern elegance to this classic home. Practicality meets technology with a new electric water heater, furnace, updated plumbing, and a completely modernized electrical panel. The home features a wireless sprinkler system in the front yard with a new valve box. A large front and back yard provide ample room for relaxation and entertaining, with a dog run and a spacious patio perfect for summer barbecues. The two-car garage with a remote and additional carport offer plenty of parking and storage space. Located in a central Denver location, this home is close to the bus line, making commuting a breeze. This property enjoys a prime location in Mayfair, just a short five-block stroll to essential amenities - Safeway, King Soopers, a liquor store, and local favorites like Mozart and La Fillette Bakery on Krameria and 13th. Alternatively, visit Mayfair Park for dining. Heading north to Colfax, you'll find Tessa Delicatessen and ParkHill Hub coffee shop. Plus, don't miss the exciting 9th+CO redevelopment, featuring Postino, Trader Joe's, and more. Schedule a showing today!
$399,999
1301 Verbena Street Denver, CO 80220
- Type:
- Single Family
- Sq.Ft.:
- 618
- Status:
- Active
- Beds:
- 2
- Lot size:
- 0.14 Acres
- Year built:
- 1930
- Baths:
- 1.00
- MLS#:
- 5760272
- Subdivision:
- Carsons Colfax Sub
ADDITIONAL INFORMATION
Step into this beautifully remodeled 2-bedroom, 1-bathroom gem, where modern luxury meets cozy comfort. As you enter, you'll be greeted by an open floor plan with vaulted ceilings that create an airy, spacious feel throughout the living area. The high-end finishes add a touch of elegance to every corner, from the gleaming floors to the custom cabinetry. The dream kitchen features top-of-the-line stainless steel appliances, quartz countertops, and a welcoming island perfect for entertaining. The seamless flow from the kitchen to the living makes this home ideal for everyday living and hosting guests. Outside, the fully fenced backyard offers a private oasis for family time, barbecues, or simply enjoying the outdoors. This home is move-in ready and waiting for you to make it your own. Don’t miss the opportunity to own this stunning, turn-key property!
$599,000
724 Albion Street Denver, CO 80220
- Type:
- Townhouse
- Sq.Ft.:
- 1,462
- Status:
- Active
- Beds:
- 3
- Year built:
- 2005
- Baths:
- 3.00
- MLS#:
- 3651764
- Subdivision:
- Hale
ADDITIONAL INFORMATION
This meticulously maintained townhouse with 3 beds/3 baths is in an ideal location - in Hale/Mayfair and adjacent to the vibrant 9+CO neighborhood, which includes a movie theatre, wonderful restaurants such as Postino, Culinary Dropout, Le French to name a few and is just a short block from Trader Joe's - talk about convenience! This home features a spacious kitchen with classic white shaker-style cabinets, stainless steel appliances, large island with plenty of seating and an ample pantry. The upper floor has a sunny, open layout, with a large living room, built-in dining area, and access to the deck - perfect for entertaining! Generous en-suite master with plantation shutters, walk-in closet, ceiling fan and 5-piece bath is a welcome oasis. The main floor bedroom makes a perfect second bedroom or office. There's even an en-suite guest bedroom in the lower level with egress and a large walk-in closet. The convenient laundry on the main floor and the 2-car attached garage make this home a no-brainer!
$315,000
1121 Albion Street Denver, CO 80220
- Type:
- Condo
- Sq.Ft.:
- 928
- Status:
- Active
- Beds:
- 2
- Year built:
- 1959
- Baths:
- 2.00
- MLS#:
- 8125510
ADDITIONAL INFORMATION
Move-in ready! This is your chance to become the proud owner of this charming 2 bedroom, 2 bathroom condo nestled in Denver. Discover a fabulous open floor plan enhanced by gleaming wood-look flooring, a soothing color palette, and plenty of natural light, creating a warm and inviting atmosphere throughout. The spotless kitchen is ready for you to cook your favorite meals, featuring stainless steel appliances, sleek quartz counters, stylish green and white cabinets, a chic mosaic backsplash, and a convenient center island equipped with a breakfast bar, perfect for casual dining and entertaining your guests. Retreat to the cozy primary bedroom, where you will find a private bathroom, a generously sized closet, and direct access to a harmonious balcony, offering a peaceful spot to unwind after a long day and enjoy the views. This home is located just a few minutes away from medical centers, markets, coffee shops, and so much more! What are you waiting for? Create new memories in this fantastic property! Seller is open to selling the property furnished.
$985,000
635 Elm Street Denver, CO 80220
- Type:
- Single Family
- Sq.Ft.:
- 2,004
- Status:
- Active
- Beds:
- 4
- Lot size:
- 0.13 Acres
- Year built:
- 1941
- Baths:
- 2.00
- MLS#:
- 8880314
- Subdivision:
- Mayfair
ADDITIONAL INFORMATION
Discover the charm of this beautiful brick bungalow located in the highly desirable Mayfair neighborhood. From your first glimpse of the impeccably maintained landscape, brimming with mature trees and flowers galore, you will realize you have found something special. Built in 1941, this home is overflowing with character, while featuring modern amenities and timeless updates. The main level is open concept living with the remodeled kitchen at the heart of the home, a light filled dining room and living area with a cozy wood burning fireplace. There are also 2 full bedrooms and 1 bathroom. Use your imagination for the best use of the gorgeous sunroom overlooking the serene and private backyard. The possibilities are endless, work out room or all-weather lounging area, the choice is yours! The basement is fully finished with an expansive primary suite, a new laundry room and a 2 nd non-conforming bedroom. You will certainly appreciate the impressive amount of storage! The quality improvements are too numerous to mention, including a new roof, newly refinished hardwood flooring, tankless Rinnai Hot water heater, new furnace and a/c to name a few. Welcome Home!
$1,099,000
1521 Pontiac Street Denver, CO 80220
- Type:
- Single Family
- Sq.Ft.:
- 3,152
- Status:
- Active
- Beds:
- 5
- Lot size:
- 0.25 Acres
- Year built:
- 1910
- Baths:
- 3.00
- MLS#:
- 4017614
- Subdivision:
- South Park Hill
ADDITIONAL INFORMATION
Lovingly and meticulously maintained historic home in Denver’s South Park Hill Neighborhood. Thoughtfully curated finishes, including original stained glass windows and built-ins, are introduced by a sun room off the inviting foyer with living and dining rooms on either side. Handsome hardwoods retreat beyond the noteworthy staircase into an eat-in kitchen, then down a brief hall with convenient dry bar before producing a secluded main floor bedroom and full-bath with original clawfoot tub. Traveling the stairs to the second-floor, an expansive deck with fire pit and three considerable bedrooms are revealed. Also upstairs is a fabulous full-bath, and nearby spacious-yet-cozy sunroom overlooking the lush backyard for quiet mornings. Adding to the home’s allure, an enchanting spiral staircase leads to a massive third-floor bonus room with endless possibilities. From the kitchen, stairs descend upon a true backyard oasis, fantastic for entertaining, with towering shade trees, multiple lounge spaces, an additional fire pit and hot tub. Those same stairs travel to the basement, teeming with potential, that boasts a generous fifth bedroom, ¾-bath, home office, laundry room, and fitness and bonus rooms. This basement offers the opportunity for future makings of a mother-in-law suite or au pair apartment with roughed in plumbing for a kitchenette and unfinished space destined for a living room. Not to be overlooked, a substantial two-car garage is paired with a storage shed and long driveway for extra off-street parking space inside of the electronic gate. Other perks include automated awning, exterior JellyFish Lighting, and outdoor sound system just to name a few. South Park Hill is adjacent to Denver’s beloved City Park, Downtown, and neighborhood restaurants, shops, entertainment and more.
$369,900
1441 Verbena Street Denver, CO 80220
- Type:
- Single Family
- Sq.Ft.:
- 750
- Status:
- Active
- Beds:
- 2
- Lot size:
- 0.14 Acres
- Year built:
- 1949
- Baths:
- 1.00
- MLS#:
- 7275909
- Subdivision:
- East Colfax
ADDITIONAL INFORMATION
Charming and newly remodeled, this 2-bedroom, 1-bathroom home offers a cozy and inviting atmosphere. The open living area is bathed in natural light. Inside, you'll find new appliances and fresh flooring throughout. Enjoy the large backyard, perfect for outdoor activities, complete with storage sheds for all your needs. This home is move-in ready and ideal for anyone seeking a blend of style, comfort, and convenience. Don’t miss out on this gem!
$1,799,500
5022 E 17th Avenue Denver, CO 80220
Open House:
Sunday, 11/17 11:00-2:00PM
- Type:
- Single Family
- Sq.Ft.:
- 3,345
- Status:
- Active
- Beds:
- 4
- Lot size:
- 0.14 Acres
- Year built:
- 1940
- Baths:
- 4.00
- MLS#:
- 3599822
- Subdivision:
- Park Hill
ADDITIONAL INFORMATION
Now exceptionally priced for 17th Avenue Parkway! This one will not disappoint, stately Georgian on coveted 17th Avenue Parkway. Historic qualities and details remain while updated and remodeled throughout to perfection. The floor plan has been opened up for today's lifestyle. Generously sized living areas on the main level make the perfect floor plan for easy daily living and entertaining. The thoughtfully designed kitchen with center island, soft close cabinetry, stainless appliances and quartz counters will please even the most demanding chef. The living area includes significant millwork detailing along with a fireplace and French doors leading to the back terrace with pergola and outdoor fire table overlooking the fenced and private back yard. Also included is a gas line to a grilling area. A luxurious primary suite has been created with an en-suite bath with stunning marble finishes and walk-in closet with custom closet built-ins. Two generously sized secondary bedrooms share a bath with new finishes on the second floor. The lower level includes a large family room with fireplace, perfect for watching television, game room or kids play room. A 4th bedroom is on the lower level or this space could easily be used for a home office or exercise room. A new 3/4 bath, laundry room and storage room completes this level. This majestic home overlooks 17th Avenue Parkway and is close to neighborhood schools, City Park, the Denver Zoo, Museum of Nature and Science and City Park Golf Course as well as walking distance to neighborhood shopping and dining and you're only minutes from Cherry Creek North and downtown Denver.
$950,000
1671 Newport Street Denver, CO 80220
- Type:
- Single Family
- Sq.Ft.:
- 2,731
- Status:
- Active
- Beds:
- 4
- Lot size:
- 0.22 Acres
- Year built:
- 1939
- Baths:
- 2.00
- MLS#:
- 8758010
- Subdivision:
- Park Hill
ADDITIONAL INFORMATION
Located in Denver’s highly sought-after Park Hill neighborhood, this distinguished home with striking brick-clad exterior is situated on an oversized lot among mature trees and lush green landscaping. Beyond the inviting front porch, a stylish entryway welcomes you as large windows fill the home with natural light, revealing a spacious living room with cozy fireplace. Handsome hardwoods travel into an adjacent dining room before stretching into the kitchen featuring granite countertops, soft white cabinetry and updated backsplash. The home’s central hallway provides access to two generous bedrooms and a polished full-bath with double sinks and ample storage. At the rear of the home lies a stunning and radiant family room with vaulted ceilings and beautiful built-ins. Downstairs, a sizable bonus room could easily be utilized as a home office, additional lounge space, reading nook, or for many other desirable purposes. The lower level also hosts two non-conforming bedrooms and a convenient ¾-bath; plus, laundry and utility rooms with lots of storage space. The larger bedroom could also be used as a gym, game room, or additional family room. Step outside to be amazed by the sprawling, fenced backyard boasting large patio with firepit, top of the line hot tub, pergola and built-in grill. Don’t miss the irrigated garden and shed behind the expansive garage with plenty of room for workspace and extra storage. Recent updates include new roof, main sewer line, HVAC system, water heater and more. This central location is tough to beat with its close proximity to excellent shops, restaurants, cafes and entertainment options including several Denver landmarks such as City Park, Denver Zoo, Botanic Gardens, and Museum of Nature and Science just to name a few. Easy access to Downtown, Cherry Creek, DIA, public transportation and great schools.
- Type:
- Condo
- Sq.Ft.:
- 928
- Status:
- Active
- Beds:
- 2
- Year built:
- 1959
- Baths:
- 2.00
- MLS#:
- IR1018579
- Subdivision:
- Hale
ADDITIONAL INFORMATION
Move-in ready! This is your chance to become the proud owner of this charming 2 bedroom, 2 bathroom condo nestled in Denver. Discover a fabulous open floor plan enhanced by gleaming wood-look flooring, a soothing color palette, and plenty of natural light, creating a warm and inviting atmosphere throughout. The spotless kitchen is ready for you to cook your favorite meals, featuring stainless steel appliances, sleek quartz counters, stylish green and white cabinets, a chic mosaic backsplash, and a convenient center island equipped with a breakfast bar, perfect for casual dining and entertaining your guests. Retreat to the cozy primary bedroom, where you will find a private bathroom, a generously sized closet, and direct access to a harmonious balcony, offering a peaceful spot to unwind after a long day and enjoy the views. This home is located just a few minutes away from medical centers, markets, coffee shops, and so much more! What are you waiting for? Create new memories in this fantastic property! Seller is open to selling the cute furniture as well
- Type:
- Condo
- Sq.Ft.:
- 603
- Status:
- Active
- Beds:
- 1
- Year built:
- 1951
- Baths:
- 1.00
- MLS#:
- 5477679
- Subdivision:
- Hale
ADDITIONAL INFORMATION
Revel in the classic charm of this inviting Hale residence. Situated in a central location near the vibrant 9th + Colorado redevelopment, this building offers unparalleled convenience with seamless access to Cherry Creek shopping and restaurants. Fresh paint cascades throughout an open and thoughtfully designed layout beaming with brightness from wide windows and stylish new light fixtures. A spacious living area meanders into a quaint dining area, offering an effortless flow for entertaining. The sunny kitchen showcases updated appliances and all-white cabinetry. Escape to a sizable bedroom featuring refinished hardwood flooring and dual closets. A full bathroom has been updated with a sleek vanity and modern fixtures. Additional closets throughout provide plenty of storage space for keeping home essentials. A dedicated off-street parking space and on-site laundry are added conveniences. Residents enjoy close proximity to Lindsley Park, Rose Medical Center, Trader Joe’s and more.
$499,000
5922 E 14th Avenue Denver, CO 80220
- Type:
- Single Family
- Sq.Ft.:
- 1,583
- Status:
- Active
- Beds:
- 3
- Lot size:
- 0.06 Acres
- Year built:
- 1943
- Baths:
- 2.00
- MLS#:
- 2012214
- Subdivision:
- Hale/mayfair
ADDITIONAL INFORMATION
NEWS FLASH THIS HOME IS PREAPPROVED FOR A ZERO DOWN PAYMENT LOAN! Back on the market because Buyer got cold feet. Three bedrooms and two bathrooms in Denver for $499,000 and no HOA! This charming brick-attached home has two main-level bedrooms and a full bath. The spacious finished basement has a rec room, a sizable bedroom, a flex space ideal for an office, a full bath, and a laundry room with a washer and dryer set. Home can generate income by re-installing the door that connects to the main floor and converting the basement into a long-term or short-term rental. The house has a spacious front yard with two separate sitting areas and a private backyard designed for low maintenance with stamped concrete and xeriscaping. Poised in a prime location, this residence offers proximity to shopping, Downtown Denver, Lowry and various parks. Note: home has new roof, radon, repaired sewer line, new carpet and AC and refrigerator were installed last year. The Furnace is the only system that hasn't been recently replaced, so providing a home warranty! ZERO DOWN PAYMENT LOAN FOR QUALIFIED BUYERS: - No income limits - Does not have to be a first-time home - Unlike most down payment assistance programs, the 3.5% grant does not ever have to be paid back
$1,099,900
1529 Holly Denver, CO 80220
- Type:
- Single Family
- Sq.Ft.:
- 2,730
- Status:
- Active
- Beds:
- 4
- Lot size:
- 0.12 Acres
- Year built:
- 1933
- Baths:
- 2.00
- MLS#:
- 9178317
- Subdivision:
- Downington
ADDITIONAL INFORMATION
** $50K PRICE IMPROVEMENT IN PARK HILL ** STUNNING South Park Hill charmer! This home has been meticulously maintained and bursts with all of the character you’d expect from a classic 1933 Denver Tudor. The home is not your typical ‘flip,’ but rather lovingly updated to host family events and holidays over the past few years. Fine lines and detailed brick work greet you from the street on this 2730 square foot 4 bed/2 bath. Through the arched entryway under a covered front porch, you’re welcomed into a beautiful barrel vault living and dining area. A deep entry closet to the right houses those winter coats while a secondary basement staircase is to the left. The main floor consists of 3 LARGE bedrooms and a newly renovated full bath. Period details such as built ins, original glass door hardware, and hardwoods are peppered throughout the main floor of the home. Interior shutters offer privacy and as much natural light as you prefer. A fully renovated kitchen offers vaulted ceilings with skylight and designer stainless appliances. A peninsula makes for the perfect area for guests to gather around while a south facing bay window offers extra seating. Heading to the basement you’ll find all NEW CARPETING throughout. Multiple above grade and egress windows flood this space with natural light and is not the typical dark lower level you may be used to. An absolutely beautiful full basement bathroom features a jetted tub and massive walk-in shower. A very large basement bedroom is a great spot for guests or possible Airbnb potential! The basement also features built in cabinetry, an office space, and additional living space. An additional bedroom could easily be added! Two staircases add loads of functionality to the space. A newly poured covered back patio with surrounding, well-maintained trees and shrubs is the perfect space to entertain and unwind. Conveniently located to entertainment at Central Park, Lowry, 8th and Colorado!
$438,000
1250 Verbena Street Denver, CO 80220
- Type:
- Single Family
- Sq.Ft.:
- 1,133
- Status:
- Active
- Beds:
- 2
- Lot size:
- 0.14 Acres
- Year built:
- 1923
- Baths:
- 1.00
- MLS#:
- 4829663
- Subdivision:
- East Colfax
ADDITIONAL INFORMATION
Welcome to this light-filled 2-bedroom/1-bathroom ranch-style home in the vibrant East Colfax neighborhood! Situated on a lovely street just steps from a newly-renovated park, this charming and updated home offers both comfort and convenience. Inside, you'll find convenient main floor living including an updated kitchen with granite countertops, open shelving, ample storage, and a cozy breakfast nook. There's two good-sized bedrooms, an updated bathroom, and a bonus room adjoining the kitchen can be used as a study or family room, providing flexible living space. The unfinished basement is the perfect space for extra storage or consider finishing and creating additional livable square footage. The generous fenced-in yard includes raised garden beds, plenty of space for outdoor activities, a patio for dining al fresco, and a storage shed. There’s also plenty of potential for adding a garage or an accessory dwelling unit (ADU). Recent updates include newer electrical wiring, light fixtures, and fresh interior paint. This home’s central location is close to several parks and amenities, including the Lowry Town Center, Lowry Sports Complex, and a variety of restaurants along Colfax Avenue. Located close to Denver's Urban Renewal Plan on East Colfax. Don’t miss this opportunity to own a beautiful home with loads of outdoor space and potential for future enhancements in a prime location!
$550,000
1445 Niagara Street Denver, CO 80220
- Type:
- Single Family
- Sq.Ft.:
- 1,322
- Status:
- Active
- Beds:
- 2
- Lot size:
- 0.14 Acres
- Year built:
- 1909
- Baths:
- 2.00
- MLS#:
- 8831085
- Subdivision:
- Montclair
ADDITIONAL INFORMATION
IMPROVED PRICE - Beautiful home located in the highly sought-after Montclair neighborhood and surrounded by endless possibilities for activities. Right next door is a quaint community garden, and you're not far from top-notch parks, including Montclair, Kittredge, Crestmoor, City Park and Central Park. To the northeast is Hale/Mayfair and to the north is Lowry, both prime spots to explore shops, restaurants, breweries, entertainment, and more. In addition, the home is situated between downtown Denver and UCHealth/Children's/VA hospitals at Anschutz, and you can get to DIA in about 30 minutes. The home itself is a charming two-story with over 1,300 square feet of space. It features an open floor plan, real hardwood floors on the main, and durable tile floors in the kitchen and bath. For both lounging and hosting get-togethers, there’s a wet bar, a spacious backyard with a newer privacy fence, and a Trex patio. You'll also love the convenience of an oversized, two-car detached garage with 220V power and an 8-foot garage door. With fresh paint throughout, kitchen appliances and the washer/dryer included, simply add your design flair to make this home your own. A must-see, move-in ready property! Schedule your private showing today.
- Type:
- Townhouse
- Sq.Ft.:
- 616
- Status:
- Active
- Beds:
- 1
- Lot size:
- 0.11 Acres
- Year built:
- 1945
- Baths:
- 1.00
- MLS#:
- 6647790
- Subdivision:
- South Park Hill
ADDITIONAL INFORMATION
Welcome to this beautifully updated townhouse, perfectly situated in the heart of the esteemed South Park Hill neighborhood. This rare gem graces a generous lot just under 5,000 square feet, featuring a fully fenced private yard, a cozy front porch, and a private patio offering a tranquil oasis in the city. The open and bright floor plan is adorned with gleaming hardwood floors, built-in cabinets, and exquisite cove ceilings throughout. The kitchen is a masterpiece of design and functionality, featuring luxurious granite countertops, a stunning mosaic tile backsplash, rich cherry cabinets, and premium stainless steel appliances. A delightful breakfast nook or dining area enhances the culinary experience. Retreat to the bedroom, which boasts an expansive built-in closet with ample storage and another closet. The bathroom is a sanctuary of sophistication, with tiled floors, an elegant pedestal sink, and a mirror perfectly paired with a matching tile shower surround. The living room offers a built-in Murphy bed that seamlessly blends in with the open concept of the living room. This exceptional home includes a convenient one-car detached garage with a picturesque courtyard, making it an ideal haven for entertaining and pet owners. These rare and coveted amenities come with the added luxury of NO HOA DUES! Recent upgrades include the roof (2021), hot water heater (2023), and a wall-mounted mini-split AC unit. Nestled on a serene, quiet block, this townhouse offers an unparalleled location within walking distance to local favorites such as Benzina, Tessa Delicatessen, Marczyk Fine Foods Deli, Jett Sushi, and Nuggs Ice Cream. Enjoy close proximity to City Park, the Denver Zoo, and the Museum of Nature and Science. Experience the perfect blend of luxury and convenience in this exquisite South Park Hill residence.
$321,400
1565 Xanthia Street Denver, CO 80220
- Type:
- Single Family
- Sq.Ft.:
- 639
- Status:
- Active
- Beds:
- 2
- Lot size:
- 0.14 Acres
- Year built:
- 1947
- Baths:
- 1.00
- MLS#:
- 3524057
- Subdivision:
- East Colfax
ADDITIONAL INFORMATION
An East Colfax Retreat - Welcome to this quaint 2-bedroom, 1-bathroom home, exuding a cozy and inviting ambiance. Nestled on a generous 6,250 sq ft lot, this property features a fenced yard and convenient off-street parking, offering both privacy and practicality. Enjoy the serene surroundings of this charming abode while being just moments away from recreational facilities, authentic dining experiences, and the scenic Montview Park. The large lot provides ample opportunity to customize and expand, allowing you to create your dream outdoor space or additional living areas. Don't miss out on this fantastic opportunity to own a delightful home in the vibrant East Colfax neighborhood. Schedule your visit today and envision the endless possibilities this property has to offer!
$710,000
1212 Cherry Street Denver, CO 80220
- Type:
- Single Family
- Sq.Ft.:
- 1,754
- Status:
- Active
- Beds:
- 3
- Lot size:
- 0.14 Acres
- Year built:
- 1941
- Baths:
- 2.00
- MLS#:
- 5175704
- Subdivision:
- Hale/mayfair
ADDITIONAL INFORMATION
Updated and charming Hale/Mayfair gem just one house away from Belleview/Lindsley Park and a few blocks from 9+CO restaurants, shops and entertainment. A truly unbeatable location, everything Denver offers is easily within reach. Cherry Creek is minutes to the southwest, City Park a mile north, Denver Botanic Gardens just west, Lowry to the southeast, the list goes on! Exuding 1940s charm, this lovely home sits on a generous 6,250 square-foot lot with a big backyard surrounded by a full privacy fence. There's over 1,800 total square feet inside with three bedrooms and two baths. While many original details remain, updates include stunning refinished hardwood floors, fresh paint, and brand-new carpet in the full, finished basement with laundry (washer/dryer included). The rejuvenated kitchen features tile floors, slab stone countertops, and all appliances—refrigerator, range, plus a built-in dishwasher and microwave. Enjoy an evening beverage on the front porch and host BBQs in the backyard with a welcoming patio and all-new sod. Parking here is a breeze, literally. The detached, one-car garage opens from both the alley and front driveway, which also provides additional off-street parking for your own vehicles and guests. Don't miss out. Schedule your private showing today!
$675,000
1195 Poplar Street Denver, CO 80220
- Type:
- Single Family
- Sq.Ft.:
- 1,516
- Status:
- Active
- Beds:
- 3
- Lot size:
- 0.15 Acres
- Year built:
- 1949
- Baths:
- 2.00
- MLS#:
- 5121492
- Subdivision:
- Montclair
ADDITIONAL INFORMATION
Beautiful home situated on a corner lot in the highly sought-after Montclair neighborhood. This awesome location gives you endless possibilities for activities. You're just blocks from Denison, Montclair, Kittredge and Crestmoor Parks, as well as just east of Hale/Mayfair and north of Lowry where you can enjoy shops, restaurants, entertainment, and so much more of what Denver has to offer. The home itself features an open floor plan and real hardwood floors throughout. There's over 1,500 square feet of space with three bedrooms and two baths on the main level. For both lounging and hosting get-togethers, the backyard (with a newer privacy fence) includes a Trex deck that wraps around the back and south side of the home to a private patio. You'll also love the convenience of an oversized, two-car garage and extra off-street parking in the driveway. With fresh paint, a Rinnai tankless water heater, kitchen appliances and the washer/dryer included, plus an opportunity to add your design flair and make it your own, this is a must-see home. Schedule your private showing today!
$1,199,999
1433 Olive Street Denver, CO 80220
- Type:
- Single Family
- Sq.Ft.:
- 2,119
- Status:
- Active
- Beds:
- 3
- Lot size:
- 0.29 Acres
- Year built:
- 1886
- Baths:
- 3.00
- MLS#:
- 9410710
- Subdivision:
- Montclair
ADDITIONAL INFORMATION
Don't miss this opportunity to own a true piece of Denver history. The "Tirsway House", built in 1886 is an unrivaled illustration of the Queen Anne style. Fully remodeled in 2013, this two story victorian, combines the charm and romance of the Victorian age with modern convenience. Enter into the open floor plan with spacious living room, formal dining room, and open kitchen, complete with island and high end appliances. The second story is grand and functional in a way rarely seen in houses from this era. 3 bedrooms and 2 baths including a massive primary suite, make this perfect for any homeowner. Not to mention the walk out balcony!! Situated on over a quarter of an acre with no alley, you will have unrivaled privacy while still being in the heart of the city. The two car garage boasts finished square footage above, perfect for home office, gym, or an ADU. The active & engaged neighborhood hosts annual fourth of July parade & picnic, treats with Santa, Easter egg hunt, Halloween parade and many other activities. Walking distance to Fiction Beer Company, Ace on the Fax, Quince Coffee House, Montclair elementary, St Elizabeth’s School, St. James Catholic School, Denver School of the Arts, Tiger Kim’s Academy and Chibi Cafe plus great dining at 23rd and Oneida. Houses like these don't come along often, make it your home today!
$2,750,000
463 Locust Street Denver, CO 80220
Open House:
Sunday, 11/17 2:00-4:00PM
- Type:
- Single Family
- Sq.Ft.:
- 4,421
- Status:
- Active
- Beds:
- 5
- Lot size:
- 0.23 Acres
- Year built:
- 1962
- Baths:
- 6.00
- MLS#:
- 6644273
- Subdivision:
- Crestmoor Park
ADDITIONAL INFORMATION
Welcome to 463 Locust St, Denver, CO 80220, MAIN FLOOR MASTER SUITE; stunning, elegant, and sophisticated 5-bedroom, 6-bathroom home that perfectly combines modern luxury with timeless elegance. Situated in the highly desirable Crestmoor neighborhood, this move-in-ready residence is ideal for families, professionals, and anyone seeking a sophisticated urban lifestyle. The spacious open floor plan showcases luxurious finishes throughout and a light-filled living area. The custom gourmet chef’s kitchen is equipped with stainless steel top-of-the-line appliances, quartz countertops, and a large center island. Ample cabinet space. Perfect for cooking and entertaining. The master suite offers a private retreat open to a lush backyard/patio, a walk-in closet, and an en-suite bathroom featuring a luxurious soaking tub and separate shower. Additional bedrooms are generously sized and versatile, providing plenty of space for family and guests. The office opens directly into the beautiful secluded patio—a fully finished basement, which adds extra living space, a wet bar, and an additional bedroom with an ensuite bathroom. Enjoy outdoor living in the beautifully landscaped backyard with a large patio ideal for dining and relaxation. The fully fenced yard ensures privacy and security. The attached 2-car garage offers ample storage and parking space. Located in a friendly and welcoming community, you’ll enjoy access to nearby parks and recreational facilities. Crestmoor is known for its excellent schools, diverse dining options, and proximity to Cherry Creek and downtown Denver. You'll be close to major shopping centers, top-rated restaurants, and cultural attractions. Easy access to major highways and public transportation makes commuting a breeze. Nearby attractions include Crestmoor Park, Cherry Creek Shopping Center, Denver Botanic Gardens, Denver Zoo, and City Park. Don’t miss the chance to make 463 Locust St your new home. There are too many upgrades to mention.
- Type:
- Single Family
- Sq.Ft.:
- 1,997
- Status:
- Active
- Beds:
- 4
- Lot size:
- 0.18 Acres
- Year built:
- 1953
- Baths:
- 2.00
- MLS#:
- 6412822
- Subdivision:
- Montclair
ADDITIONAL INFORMATION
Check-out This Classic Mid-Century 1 1/2 Story 2-Tone Brick Home on an Oversized Corner Lot Located in the Wonderful Montclair Neighborhood! Offering tons of potential with an after repair value over $1M, the quintessential floorplan offers a traditional setting with large living room with fireplace, cove ceilings, sconce lighting, gorgeous wood floors and is open to the formal dining room. The centralized kitchen opens to both areas via pocket doors and offers plenty of counter space, a large window looking out to the backyard and is convenient to the breezeway/mudroom which includes laundry, garage access and sliding doors to the covered back patio! The main floor primary bedroom is spacious with wood floors, double sliding closet access with organizer and ceiling fan; a nice sized secondary bedroom and 3/4 bath with new shower insert, dresser style vanity and same beautiful wood floors! Upstairs you'll love the two bedrooms with dormers, unique closet storage, wood floors, ceiling fans and 2nd 3/4 bath with new shower insert too! There is plenty of storage in the unfinished attic space or increase your SF and finish it out! The cool basement highlights tongue and groove wood paneling, a perfect getaway for an exercise room, wine storage or great room -- Plus, utility room, storage and access to the crawlspace. Updates include newer windows, brand new roof, gas FP w/ remote, H2O 2 years old and rebuilt furnace. You'll enjoy the fully fenced private backyard with the covered patio, shed and hot tub too! The attached double garage has tons of storage and there's a 3rd semi-fenced off-street parking space, perfect parking for a camper! There is so much charm and personality to appreciate in this sweet home and the historic Montclair neighborhood, you'll never want to move!
$2,850,000
1930 Albion Street Denver, CO 80220
- Type:
- Single Family
- Sq.Ft.:
- 5,409
- Status:
- Active
- Beds:
- 6
- Lot size:
- 0.17 Acres
- Year built:
- 2022
- Baths:
- 5.00
- MLS#:
- 4177486
- Subdivision:
- Park Hill
ADDITIONAL INFORMATION
This stunning one year old contemporary home offers a luxurious floor plan that will surely impress. The open concept floor plan showcases the beautiful wide plank white oak hardwood floors and a fabulous chef's kitchen, complete with top-of-the-line appliances, a large island, quartz counter tops, marble backsplash. and Tharp cabinetry. All seamlessly connecting to the spacious great room, a butler's pantry and the private backyard. It is an entertainer's dream! Upstairs you'll find an elegant primary suite with 10' of custom built-ins, dual walk-in closets, and a spa-like bath including a steam shower, soaking tub, heated floors, and a double vanity. Completing the 2nd level are 3 additional bedrooms, two more bathrooms with double vanities and a laundry room. The beautifully finished basement features an enormous family room with two walls of custom built-ins, two bedrooms, a 3/4 bath, a bonus room and storage. Also to note - all 5 baths have radiant heated floors. In addition to its impressive features, this home is environmentally conscious. It is equipped with a geothermal heating/cooling system and solar panels, providing renewable and environmentally friendly energy. All tucked away in the highly desirable Park Hill neighborhood close to restaurants, parks museums and much more.
$829,999
1650 Eudora Street Denver, CO 80220
- Type:
- Single Family
- Sq.Ft.:
- 1,717
- Status:
- Active
- Beds:
- 3
- Lot size:
- 0.11 Acres
- Year built:
- 1933
- Baths:
- 2.00
- MLS#:
- 7649134
- Subdivision:
- Park Hill
ADDITIONAL INFORMATION
Discover charm and comfort in this stunning Mediterranean-style home which boasts gleaming hardwood floors and a sizable open patio ideal for entertaining. The open floor plan oozes with historical characteristics. Quarter-sawn oak graces the floors throughout the main floor. Plantation shutters add a touch of elegance to the spacious living room while the fireplace balances the space. Charming arches and niches keep your eyes interested as you make your way from room to room. The bar-topped peninsula is ideal for the extroverted chef who likes to engage with guests as they prepare meals in this thoughtfully designed kitchen. Skylights enable natural light to flood both the main floor bathroom and the kitchen, creating an inviting and bright space. Two bedrooms are located on the main floor with an updated bathroom in between. With beautiful French doors opening onto the covered deck, the primary bedroom blends the outdoors and indoors seamlessly. Downstairs houses "flex space" to be utilized however you choose: non-conforming bedroom, home theatre or recreation room. You will also find a full bathroom and walk-in closet, including additional storage for your belongings. The oversized two-car garage is a rarity in this price point providing additional value to the property. The fully fenced backyard allows for privacy. This home has been impeccably maintained, reflecting pride of ownership. Just two homes away from tree-lined 17th Avenue Parkway, this is a true gem nestled amongst some of Denver's most prestigious real estate. Mere blocks away, you will find many retail offerings -- Spinelli's Italian Market, the Cherry Tomato, City Park, and the Denver Zoo -- the perfect blend of suburban tranquility and urban accessibility. Easy access to Downtown, Cherry Creek, Stapleton, and Denver International Airport. Please contact me to schedule a private showing of this special property located in coveted South Park Hill, right in the heart of Denver.
$775,000
902 Poplar Street Denver, CO 80220
- Type:
- Single Family
- Sq.Ft.:
- 1,590
- Status:
- Active
- Beds:
- 3
- Lot size:
- 0.14 Acres
- Year built:
- 1945
- Baths:
- 2.00
- MLS#:
- 9573954
- Subdivision:
- Montclair/lowry
ADDITIONAL INFORMATION
Classic appeal. Modern Cottage style charm. Come obsess over this picture perfect 3 bed 2 bath modern cottage in Montclair. Freshly curated landscaping and intentional design greet you immediately as you approach this three bedroom 2 bath has been completely redesigned. Thoughtfully and professionally renovated brimming with classic and current design elements. Inside, real oak hardwood floors throughout a sunlight bright and airy interior where living opens to kitchen and dining with built-in bookcases and modern lighting. The Kitchen features new appliances, light grey shaker cabinetry and quartz countertops with waterfall edge. Main level features two bedrooms, one full bath with walk-in shower designed with modern floor tiles and vertical grid handcrafted shower tile. The Finished basement opens to extra living space with an additional larger bedroom, laundry and modern Scandinavian style second bathroom. Enjoy being mere minutes from poplar eateries and shops with many hot spots near and around Montclair and Lowry, plus easy access to Downtown Denver. Welcome Home.
Andrea Conner, Colorado License # ER.100067447, Xome Inc., License #EC100044283, [email protected], 844-400-9663, 750 State Highway 121 Bypass, Suite 100, Lewisville, TX 75067

The content relating to real estate for sale in this Web site comes in part from the Internet Data eXchange (“IDX”) program of METROLIST, INC., DBA RECOLORADO® Real estate listings held by brokers other than this broker are marked with the IDX Logo. This information is being provided for the consumers’ personal, non-commercial use and may not be used for any other purpose. All information subject to change and should be independently verified. © 2024 METROLIST, INC., DBA RECOLORADO® – All Rights Reserved Click Here to view Full REcolorado Disclaimer
Andrea Conner, Colorado License # ER.100067447, Xome Inc., License #EC100044283, [email protected], 844-400-9663, 750 State Highway 121 Bypass, Suite 100, Lewisville, TX 75067

Listing information Copyright 2024 Pikes Peak REALTOR® Services Corp. The real estate listing information and related content displayed on this site is provided exclusively for consumers' personal, non-commercial use and may not be used for any purpose other than to identify prospective properties consumers may be interested in purchasing. This information and related content is deemed reliable but is not guaranteed accurate by the Pikes Peak REALTOR® Services Corp.
Denver Real Estate
The median home value in Denver, CO is $576,000. This is higher than the county median home value of $531,900. The national median home value is $338,100. The average price of homes sold in Denver, CO is $576,000. Approximately 46.44% of Denver homes are owned, compared to 47.24% rented, while 6.33% are vacant. Denver real estate listings include condos, townhomes, and single family homes for sale. Commercial properties are also available. If you see a property you’re interested in, contact a Denver real estate agent to arrange a tour today!
Denver, Colorado 80220 has a population of 706,799. Denver 80220 is less family-centric than the surrounding county with 28.55% of the households containing married families with children. The county average for households married with children is 32.72%.
The median household income in Denver, Colorado 80220 is $78,177. The median household income for the surrounding county is $78,177 compared to the national median of $69,021. The median age of people living in Denver 80220 is 34.8 years.
Denver Weather
The average high temperature in July is 88.9 degrees, with an average low temperature in January of 17.9 degrees. The average rainfall is approximately 16.7 inches per year, with 60.2 inches of snow per year.
