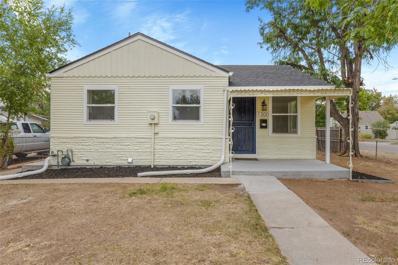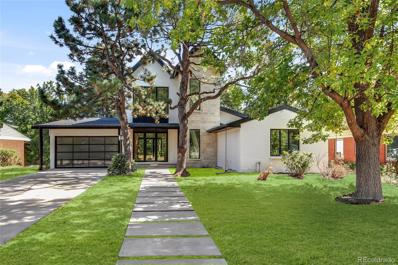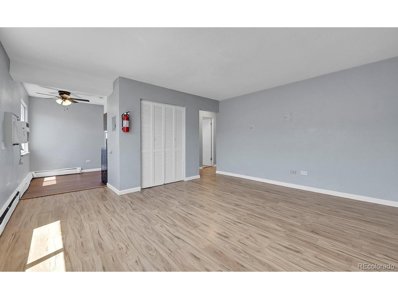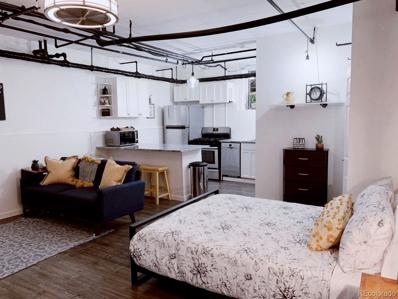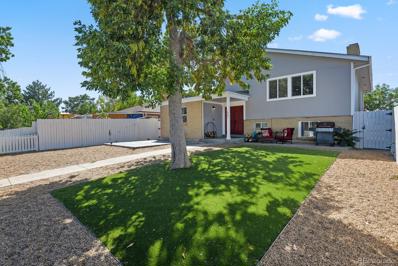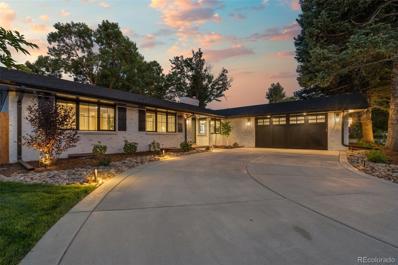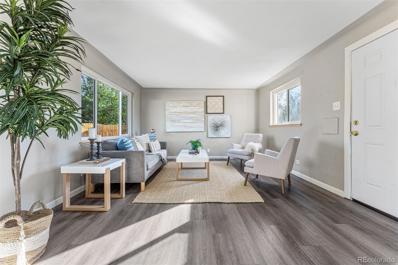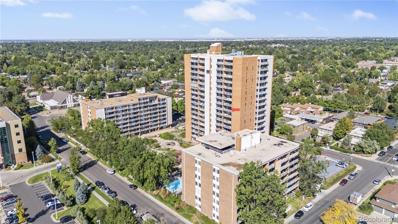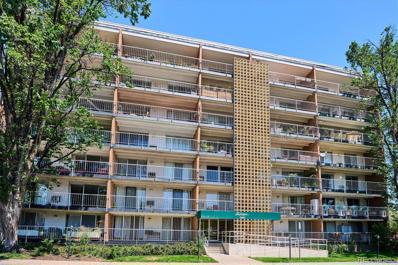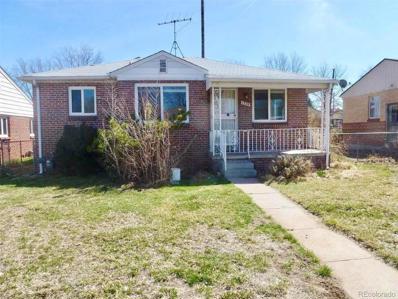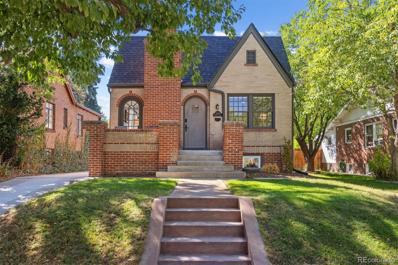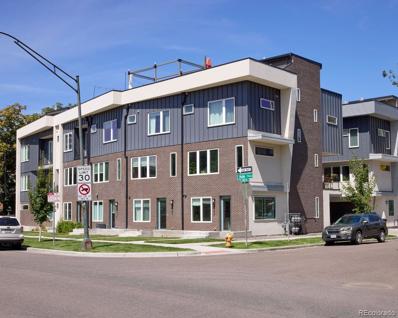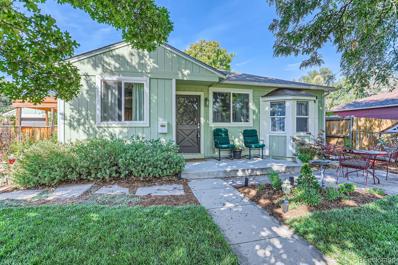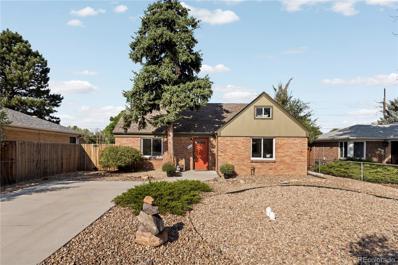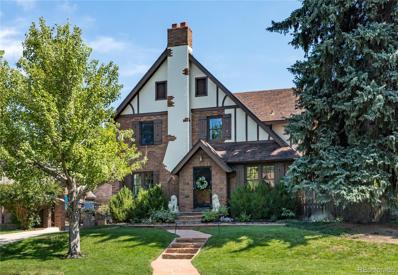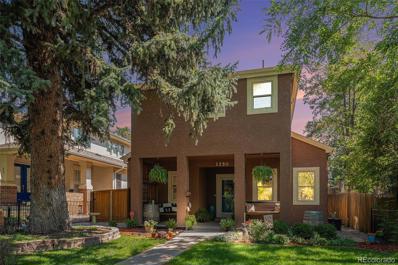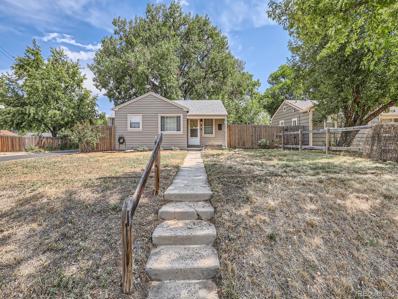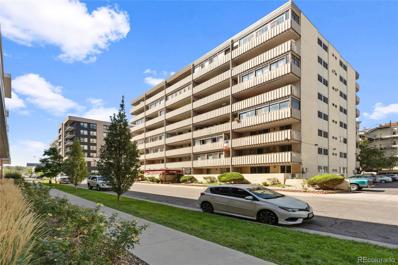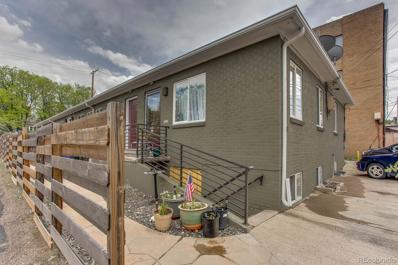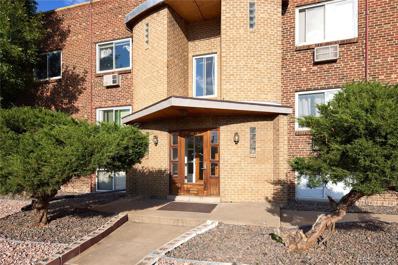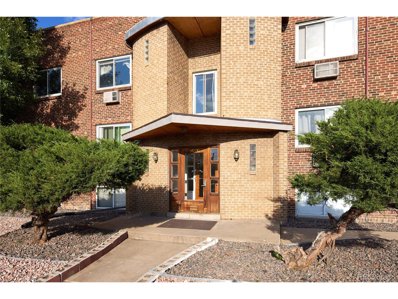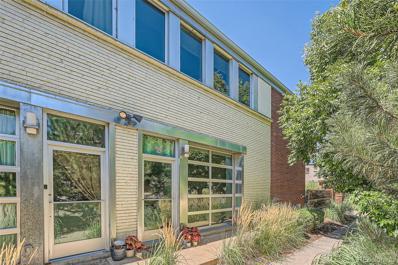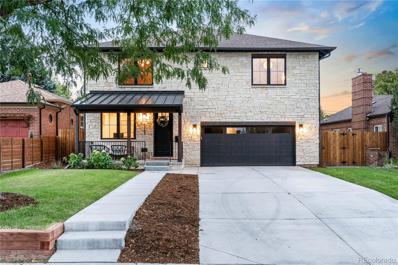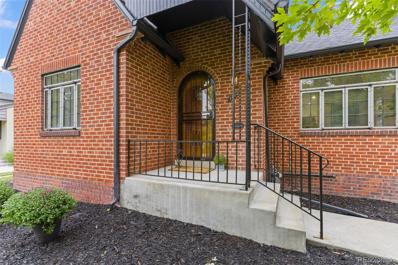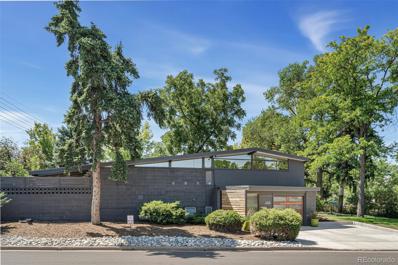Denver CO Homes for Rent
$395,000
1300 Wabash Street Denver, CO 80220
- Type:
- Single Family
- Sq.Ft.:
- 675
- Status:
- NEW LISTING
- Beds:
- 2
- Lot size:
- 0.14 Acres
- Year built:
- 1948
- Baths:
- 1.00
- MLS#:
- 5044458
- Subdivision:
- Barricks Colfax Add
ADDITIONAL INFORMATION
Welcome home to this smartly remodeled property with everything you need including a garage to keep your car and tools warm and secure. Enjoy mornings on your big covered front porch. Come in on new luxury vinyl flooring from the spacious living and dining room into the open all new kitchen. There is plenty of space in all the new cabinets, exceptional durability and high end quartzite countertops, nice stainless appliances, laundry closet and breakfast bar for convenience. In back you will find two spacious bedrooms plus a full bathroom with new tile and soak your cares away in the tub. The backyard is a large and fully fenced entertaining area leading to the garage. This corner lot has privacy and space for everyone. This home is not just good looking- the roof, water heater and windows are new and the furnace is certified providing years of dry, warm peace of mind. This Denver neighborhood is an easy walk or bike ride to Lowry shops, Stanley Marketplace and the Stapleton Off leash dog park. Easy commute to Fitzsimmons campus and downtown.
$2,695,000
62 N Jasmine Street Denver, CO 80220
- Type:
- Single Family
- Sq.Ft.:
- 3,958
- Status:
- NEW LISTING
- Beds:
- 4
- Lot size:
- 0.21 Acres
- Year built:
- 1955
- Baths:
- 5.00
- MLS#:
- 9195592
- Subdivision:
- Crestmoor
ADDITIONAL INFORMATION
Designed by Tomecek Studio - recently named AIA Colorado Architect of the Year 2022-2023. This immaculate Crestmoor home is enveloped in a clean and modern aesthetic, offering luxurious living on a lush, treed lot. Thoughtfully designed with a soaring breezeway connecting the living areas to the outdoors via large folding doors - the light and scale will immediately impress. High ceilings and gorgeous natural light inspire a bright and airy atmosphere throughout an open and spacious layout. A luminous living room with floor to ceiling glass and an open dining room seamlessly connect to a chef’s kitchen adorned with stainless steel appliances and sleek cabinetry. A main-level, en-suite bedroom provides a private retreat for guests while a cozy den with a modern fireplace and sliding glass doors offers deck + backyard access. Vaulted ceilings expand the scale of a sun-drenched primary suite boasting a spa-like bathroom. Two additional bedrooms are complemented by a full bathroom. A versatile loft space presents the potential for a home gym, office or sitting area. Downstairs, a finished basement hosts a large rec room, wet bar, a bathroom and incredible storage. Surrounded by mature trees and privacy fencing, a verdant backyard oasis is complete with a covered deck and hot tub. Modern sophistication sits centerstage in this elevated home.
$160,000
1445 Yosemite 21 St Denver, CO 80220
- Type:
- Other
- Sq.Ft.:
- 800
- Status:
- NEW LISTING
- Beds:
- 2
- Year built:
- 1959
- Baths:
- 1.00
- MLS#:
- 8367318
- Subdivision:
- East Colfax
ADDITIONAL INFORMATION
Location, Location, Location!!! An updated 2 bedroom condo in a convenient location. Close to the University of Colorado Anschutz Medical Campus and Stanley Marketplace. The Lowry Shopping Center and many parks are also close by. Steps away from a major bus line. Food and Shopping are plentiful and in walking distance. Vega Collegiate Academy right across the street from the unit! Could make for a great first home or rental property in an area experiencing rapid growth with new development in every direction.
- Type:
- Condo
- Sq.Ft.:
- 399
- Status:
- NEW LISTING
- Beds:
- n/a
- Lot size:
- 0.42 Acres
- Year built:
- 1951
- Baths:
- 1.00
- MLS#:
- 2359618
- Subdivision:
- Hale
ADDITIONAL INFORMATION
Cozy garden-level studio, professionally cleaned and is sold as fully furnished; move-in ready. This is an end-unit that is very quiet, with no shared walls. It has been recently updated with granite countertops, flooring, paint, tile, and vanity in the bathroom. The kitchen is also well-equipped with a full-size refrigerator, gas range, microwave, and small dishwasher. All of the furniture is also about 3 years old and in excellent condition. Great location within walking distance of a variety of restaurants, coffee/tea shops, parks, wine bars, as well as a Trader Joe's and AMC Theatre complex. The HOA fee covers all utilities, except for internet service. They also offer a parking space for rent for about $50 per month. Otherwise, you can get a parking permit from the city and park on the street. Wonderful opportunity for investors as well; this unit was recently rented for about $1,600 on a 3 month lease.
$700,000
1543 Trenton Street Denver, CO 80220
- Type:
- Single Family
- Sq.Ft.:
- 2,053
- Status:
- NEW LISTING
- Beds:
- 3
- Lot size:
- 0.15 Acres
- Year built:
- 1976
- Baths:
- 2.00
- MLS#:
- 6256360
- Subdivision:
- Johnsons Sub
ADDITIONAL INFORMATION
Two stunning remodeled homes, located in the up and coming regentrification neighborhood on a large lot. Both homes have all the updated features from the solar panels making your energy bill almost nonexistent to the new landscaping front and back. What is unique about this listing, is the backyard has an accessory dwelling unit (ADU) which happens to be the original home, the big home was built later and was used as a duplex at one point. Home in back could potentially be used as an Airbnb and offset your mortgage, currently listed at $2200/month; Seller can provide previous rental history. The primary HOME is 2,053 SqFt, 1543 N Trenton St and the second home is about 450 SqFt, which address is 1541 N Trenton. They both have their own gas meter and electrical panel. The primary home comes with its own 1 car oversized garage, newer deck, everything is one year old- the stainless-steel appliances, kitchen, bathrooms, laminated flooring, carpet, paint, water heather, furnace and AC unit, roof, and newer electrical panel. Relax by the wood burning fire place located in the center of the large living and dining room. The ADU has had a complete remodeled last year with its own kitchen, living room, dining area, 2 beds and 1 bath. Large new concrete driveway and newly repaired sewer line. Both homes have newly installed radon systems! Take advantage of the location, Located in the East Colfax neighborhood which has a major revitalization plan in place which will come to fruition in the years to come.
$2,795,000
432 Leyden Street Denver, CO 80220
- Type:
- Single Family
- Sq.Ft.:
- 5,184
- Status:
- Active
- Beds:
- 7
- Lot size:
- 0.25 Acres
- Year built:
- 1962
- Baths:
- 6.00
- MLS#:
- 5156650
- Subdivision:
- Crestmoor Park 2nd Filing
ADDITIONAL INFORMATION
TURN KEY!! No detail has been overlooked in the full renovation of this Crestmoor Park ranch-style home. This exquisite residence has been precisely curated for a luxurious lifestyle in one of Denver’s most desirable neighborhoods. A perfect blend of traditional style and contemporary finishes gives a feeling of timeless elegance that is also modern and fresh. Enter into your open-floor plan where a formal sitting room, kitchen, dining room, built-ins, and a dual-sided fire place flow seamlessly together. Vaulted ceilings, exposed beams, designer lighting and wide windows throughout drape this home in bright light. The custom appointed kitchen boasts solid oak cabinetry, SS JennAir appliances, a show-stopping Ilve stove, and hand selected hardware, faucets and fixtures. An expansive quartz waterfall island will surely be a favorite place to gather. The main level is completed by two large bedrooms, a gorgeous dual vanity bathroom, a powder room, mud room w/ laundry and the primary suite featuring walk-in closet, outdoor patio and ensuite bath. You will never tire of indulging in your stand-alone soaking tub and spa shower. The lower level of this home is an entertainer’s dream! Enjoy libations at your full bar, play in your game room, a media/family room, 2 ensuite bedrooms, a second primary ensuite, workout/flex room, home office, craft room and more. The exterior of the home is an effortless extension of the interior by way of the panoramic sliders in the great room. The custom-stamped concrete patio guides you to your outdoor dining, lounge area and gas fire pit, perfect for enjoying beautiful Colorado nights. A professionally landscaped yard and privacy fence create a relaxing oasis away from it all YET, you are walking distance to Crestmoor Park and just a short jaunt to the restaurants, shops and businesses of Cherry Creek, Downtown and Lowry. Homeowners enjoy preferential application status to Crestmoor Swim & Tennis Club. Schedule your private showing today!
$499,000
1546 Trenton Street Denver, CO 80220
Open House:
Sunday, 9/22 2:00-4:00PM
- Type:
- Single Family
- Sq.Ft.:
- 1,878
- Status:
- Active
- Beds:
- 4
- Lot size:
- 0.09 Acres
- Year built:
- 1948
- Baths:
- 2.00
- MLS#:
- 9594231
- Subdivision:
- East Colfax
ADDITIONAL INFORMATION
This property is eligible for a lender credit of up to 2% of the loan amount towards borrower closing costs, pre-paids or rate buydown under the Community Reinvestment Act. The credit is available for owner-occupied, investment property, and second home loan products. Call listing agent for more details. Dream, income-producing property, perfect for an investor or owner-occupant. This is a legal duplex with separate entrances and outdoor spaces. Wow! Recent updates include high-end, water-resistant Pergo flooring in all main living areas and kitchens, newer carpet in bedrooms, and fresh paint throughout. The upstairs features a light-filled, open layout, ample space for entertaining, and a bright kitchen outfitted with stainless appliances and quartz counters. Renovated bath and thoughtful design touches as well. The lower level provides a remodeled kitchen and bath, plus two generously sized bedrooms. One conforming with egress, and the other a non-conforming, oversized flex space. The shared laundry and storage area includes doors that keep both units completely locked off from each other. Simply leave the doors open, and the home is ready for you to occupy all spaces. You can also live in one and rent/Aribnb the other, or rent out the entire property. It's completely up to you! All of this is located just 1.5 miles from Stanley Marketplace and the East 29th Avenue Town Center in Central Park, as well as minutes to Downtown Denver, Lowry Beer Garden, and Anschutz Medical Campus. No car needed to enjoy cafes, restaurants, shops and bars along Colfax. A must-see opportunity. Welcome!
- Type:
- Condo
- Sq.Ft.:
- 1,140
- Status:
- Active
- Beds:
- 2
- Year built:
- 1966
- Baths:
- 2.00
- MLS#:
- 4849656
- Subdivision:
- Mayfair Park
ADDITIONAL INFORMATION
Experience urban sophistication at its finest from the 9th floor of this Park Mayfair East Building in Denver. This modern 2-bedroom, 2-bathroom condo spans 1,140 sq ft and seamlessly blends luxury with contemporary design. The open floor plan features an updated kitchen with elegant quartz countertops, plenty of beautiful cabinet space opening to the dinette and expansive living room, perfect for both daily living and entertaining. Enjoy the "awe" of floor-to-ceiling windows framing breathtaking views of Denver's Iconic Skyline, the Majestic Rocky Mountains, and unbeatable colors of our Colorado sunsets, creating a stunning backdrop for your home. The master suite offers a serene retreat with access to the private lanai, ideal for relaxing or enjoying the cityscape, whatever the season. Both bedrooms are thoughtfully designed with ample closet space and high-end finishes. The condo includes added conveniences like secured parking and a secure entrance for peace of mind. Park Mayfair East provides a range of amenities to enhance your lifestyle. Stay fit with an onsite fitness and recreation centers, unwind in the indoor and outdoor pools, or indulge in the sauna and steam room with lockers and showers- or just enjoy a round of billards to top off the day The community garden and grill areas offer a welcoming space for relaxation and socializing. Located in the vibrant 9+CO district, this condo is surrounded by upscale dining, engaging entertainment venues, world-class museums, the Denver Zoo, luxurious golf, and expansive parks and trails systems With easy access to DTC, downtown Denver, Cherry Creek, and outdoor adventures just an hour away, this residence offers a perfect blend of urban luxury and natural beauty. Experience a lifestyle of convenience, comfort, and exploration in this exceptional home.
- Type:
- Condo
- Sq.Ft.:
- 475
- Status:
- Active
- Beds:
- n/a
- Year built:
- 1962
- Baths:
- 1.00
- MLS#:
- 7873780
- Subdivision:
- Mayfair
ADDITIONAL INFORMATION
This beautifully updated studio condo, located on the 4th floor, offers a unique blend of modern comfort and stylish living. The unit has all been updated.....new appliances, countertops, cabinets, bathroom, flooring, paint......just about everything! Step onto your expansive balcony and take in the stunning views of the courtyard and sparkling pool—perfect for relaxing or entertaining guests. The condo has been thoughtfully renovated with contemporary finishes throughout, providing a fresh and inviting atmosphere. The units has a built in shelf and walk in closet offering convenient storage solutions. Enjoy the convenience of underground parking, adding ease and security to your daily routine. The building boasts fantastic amenities, including well-maintained pool areas, both indoor and outdoors and lush green spaces, a workout room to enhance your living experience. Situated in a highly sought-after location, just blocks from the shops, restaurants and movie theatre. It is also conveniently located to Cherry Creek and Downtown.
$575,000
1328 Holly Street Denver, CO 80220
- Type:
- Single Family
- Sq.Ft.:
- 1,594
- Status:
- Active
- Beds:
- 2
- Lot size:
- 0.16 Acres
- Year built:
- 1950
- Baths:
- 2.00
- MLS#:
- 2863899
- Subdivision:
- Colfax Terrace
ADDITIONAL INFORMATION
**Fixer opportunity in Hale/Mayfair**2 bedroom ranch w/finished basement*Basement includes family/rec room and bonus room + mechanical/laundry area & half bath*Newer windows*Newer furnace and laminate floors*Mature landscaping*Sprinkler front and back*Oversized detached 2 car garage accessed from Ivanhoe Street*Easy to show*
$925,000
1345 Eudora Street Denver, CO 80220
- Type:
- Single Family
- Sq.Ft.:
- 2,087
- Status:
- Active
- Beds:
- 4
- Lot size:
- 0.11 Acres
- Year built:
- 1929
- Baths:
- 3.00
- MLS#:
- 3240507
- Subdivision:
- Mayfair
ADDITIONAL INFORMATION
Look no further! This expertly updated Mayfair Tudor seamlessly blends timeless original charm with modern amenities. Homes like this where classic architecture meets contemporary living are a rare find. Inside, the main floor features two beautifully appointed bedrooms, including a stunning primary suite featuring a spacious walk-in closet and a luxurious private bath with dual vanities. Every detail in the three bathrooms and kitchen has been carefully curated, showcasing exquisite tile work and high-end fixtures. Downstairs, you'll find two additional large, conforming bedrooms conveniently located near the expansive laundry and storage room, complete with a stylish Samsung washer and dryer in a striking champagne finish. The extra-large 22’x11’ bedroom offers versatility, it can serve as a media room, home office, gym, or whatever your lifestyle demands. The open-concept kitchen is a true showpiece, featuring bright cabinetry, a professional-grade range, and contrasting black herringbone tile for a touch of drama. Adjacent to the kitchen, the bright back sunroom is a perfect retreat for morning coffee or evening entertaining, with direct access to a secluded backyard. Here, you’ll find a new patio complete with a weatherproof outdoor TV, ideal for the best gatherings. Additionally, three custom-mounted TVs inside the home are included. Parking is a breeze with an attached garage and an extra-long driveway to accommodate multiple vehicles. The unique designer finishes and thoughtful details throughout this move-in-ready home are sure to impress. All major systems and expansion were fully updated in 2021, electrical, plumbing, Carrier furnace, and AC. Roof and gutters are 2 weeks old. Situated blocks from Marczyk's Fine Foods, 8 mins to Cherry Creek, and 15 mins to Union Station this home offers the best of Denver living. Don’t miss this rare opportunity, schedule your showing today! Copy and paste for walkthrough! https://www.youtube.com/embed/jWd5y58Efz4
$795,000
4363 Hale Parkway Denver, CO 80220
- Type:
- Townhouse
- Sq.Ft.:
- 1,697
- Status:
- Active
- Beds:
- 3
- Year built:
- 2022
- Baths:
- 4.00
- MLS#:
- 1942613
- Subdivision:
- Mayfair
ADDITIONAL INFORMATION
Experience modern living in this stunning Denver townhome, located in the coveted 9th & Colorado neighborhood. On the main level you'll find yourself in the midst of the stunning living areas; gorgeous kitchen with exquisite and timeless backsplash, stainless steel Whirlpool appliances, dining room & living room, with a small balcony to enjoy some fresh air. This open floor plan is flooded with natural sunlight, and has been designed for easy living and entertaining, and it's complemented by a walk-in kitchen pantry and a classy powder room for guests to use. The entire 3rd level of this home is dedicated to the large primary bedroom and secondary bedroom, both with their own full bathrooms, and the conveniently located washer & dryer in between. This primary bedroom isn't any old primary bedroom! Not only is this room incredibly spacious and bright, you'll have your own sliding glass door to access your private balcony, walk-in closet, and chic 5 piece ensuite bathroom. The flooring in this entire home has been upgraded and adds a touch of class like no other! High-end finishes elevate the style and comfort, from the gourmet kitchen to the luxurious bathrooms. Of course we can't forget one of the best features of all, the rooftop terrace, engineered for a hot tub and perfect to take in the city views. This home perfectly blends contemporary design with everyday functionality in a prime Denver location. Just a couple blocks from 9th & Colorado, with so many great restaurants like Culinary Dropout, Blanco Cocina & Cantina, Snooze (and the highly acclaimed Trattoria Sofia is coming soon!), and shops! You'll enjoy quick access to Cherry Creek & City Park. Everything you could possibly want is within walking distance...Rose Medical Center, Trader Joe's, AMC movie theater, multiple gyms to choose from, pharmacy, vet, nail salons, bike shops, and more!
$443,000
1935 Uinta Street Denver, CO 80220
- Type:
- Single Family
- Sq.Ft.:
- 916
- Status:
- Active
- Beds:
- 3
- Lot size:
- 0.18 Acres
- Year built:
- 1942
- Baths:
- 2.00
- MLS#:
- 4587114
- Subdivision:
- East Colfax
ADDITIONAL INFORMATION
This charming well-cared-for home is move-in ready and only needs your personal touches to be called home. It features newer paint inside and out, newer double-paned windows, newer carpet, quartz bathroom vanity countertops, a 2-year-old AC unit, a new roof on the garage, a newer fence, and so much more. The large professionally landscaped yard is perfect for outdoor entertaining, gardening, pets, and your overall enjoyment under the numerous mature shade trees. The lawn and gardens feature front and backyard sprinklers, irrigation drip lines, a full privacy fence, a variety of gorgeous plants and different zones for gardening, a beautiful large flagstone patio and walkway off the kitchen, and even a pergola and shade sail to enjoy the patio under. The oversized one-car garage has plenty of storage next to your parking and above, and a great workbench to complete your projects on. The large lot is zoned for an ADU/another garage leaving lots of potential to build out this fantastic property. The central location offers excellent access to Greenway Park only a few blocks away, which connects to Westerly Creek, Central Park, Fred Thomas Park, the Stanley Marketplace, and all the amenities associated with these parks and the trail systems. To the West, there's City Park, the Museum of Nature and Science, and the Denver Zoo, only a few short minutes drive away. To the East, Anschutz Campus is also just a short commute. With Lowry to the South, the Stanley Marketplace, and the Northfield development to the north, a plethora of fantastic amenities exist, including great restaurants, shopping, parks, dog parks, trail systems and greenspaces.
$675,000
951 N Quebec Street Denver, CO 80220
- Type:
- Single Family
- Sq.Ft.:
- 2,037
- Status:
- Active
- Beds:
- 3
- Lot size:
- 0.14 Acres
- Year built:
- 1945
- Baths:
- 3.00
- MLS#:
- 4949731
- Subdivision:
- Montclair
ADDITIONAL INFORMATION
Beautiful brick 3 bedroom home in Montclair! As you enter the front door you are greeted by a large living room with vaulted ceilings, hardwood floors, and great natural light. The kitchen features stainless appliances and granite counters. The primary bedroom is plenty large enough for a king sized bed plus your other furnishings and the ensuite bathroom has separate vanities and a walk in shower. The upper loft area is a cozy retreat perfect for your work from home space, workout area, play room, etc. The finished basement includes an oversized bedroom with walk in closet, ensuite full bathroom, bonus room, and laundry with washer and dryer included. The back yard is fully fenced in for privacy and great for entertaining. Artificial turf and xeriscape make this property very low maintenance and eco friendly. The newer 2 car garage has room for storage and there is additional off street parking in both the front and rear of the property. Schedule your showing today!
$1,625,000
134 Albion Street Denver, CO 80220
- Type:
- Single Family
- Sq.Ft.:
- 2,916
- Status:
- Active
- Beds:
- 3
- Lot size:
- 0.18 Acres
- Year built:
- 1929
- Baths:
- 4.00
- MLS#:
- 1933140
- Subdivision:
- Hilltop
ADDITIONAL INFORMATION
Revel in the classic style of this captivating 1929 Tudor, positioned on one of Hilltop’s best blocks. Beautifully landscaped grounds, mature trees and flagstone walkway welcome you to the impressive residence. Original features throughout the sun-drenched interior - such as hardwood floors, arched doorways, crown molding and two exquisite fireplaces - pay homage to its heritage, while modern amenities ensure comfort and luxury at every turn. The elegant living room with handsome fireplace and adjacent formal dining room are perfect for hosting memorable gatherings, with a private study just off the living room. Beyond the study is a sunroom, a peaceful sanctuary bathed in natural light, featuring built-in seating and leading to a delightful patio and expansive backyard. The kitchen is a chef’s dream, equipped with custom cabinetry, Legacy range, hammered copper farm sink, and opens to a breakfast area. Retreat to the private primary suite, with multiple closets including a walk-in, along with an en suite bath highlighted by claw foot tub, glass enclosed shower, penny tile flooring, plus a lovely sink and fixtures. Two additional, generously-sized bedrooms complete the upstairs level along with a full bath accented by subway tile and basket weave tile floor. Relax in the lower level, featuring a large family/rec room with brick surround fireplace, three quarter bath, laundry and an abundance of storage. Experience quintessential Denver living at its finest, conveniently nestled between Hilltop’s popular Cranmer Park and all of Cherry Creek’s renowned restaurants and boutiques.
$1,250,000
1250 Oneida Street Denver, CO 80220
- Type:
- Single Family
- Sq.Ft.:
- 3,567
- Status:
- Active
- Beds:
- 5
- Lot size:
- 0.12 Acres
- Year built:
- 1997
- Baths:
- 4.00
- MLS#:
- 8427949
- Subdivision:
- Montclair
ADDITIONAL INFORMATION
Incredible Location in Montclair! Newer Custom Home with Tons of Upgrades! Huge Square Footage! Great Curb Appeal! Full Finished Basement! 2-Car Finished Attached Garage! Great Outdoor Living Areas! 5 Bedrooms! 4 Baths! Grand Entry! Light & Bright! Pride of Ownership! Meticulously Maintained! Over $180k in Recent Updates! Upgraded Gourmet Kitchen with Custom Cabinetry! Slab Granite Countertops! Island with Breakfast Bar! Stainless Steel Appliances! Gas Cooktop! Large Pantry! Spacious Family Room with Gas Fireplace! Hardwood Flooring! Wrought Iron Railings! Large Breakfast Room! Formal Living and Dining Rooms! Main Floor Laundry/Mudroom! Main Floor Study/Office/4th Bedroom! 1/2 Bath! Huge Primary Suite with Retreat! Vaulted Ceilings! Spacious, Remodeled 5 Piece Master Bath! Huge Closet with Upper Deck Area! Spacious Secondary Bedrooms with Vaulted Ceilings! Finished Lower Level! Rec/Media Room! Custom Wet Bar! Workout Room/Possible 5th Bedroom (Non-Conforming)! 3/4 Bath with Steam Shower! Covered Front Porch with Swing & Water Feature! Custom Iron Fence with Gated Front Yard! Private Back Yard with Built-in Professional Grill! Terraced Garden! Outdoor Speakers! Leaf Filter Gutter System! Newer Designer Carpet & Pad! Newer Hot Water Heaters! Newer Furnaces & A/C! Newer Exterior Paint! Steps from Montclair Park! Close to Restaurants & Shopping!
$420,000
1186 Verbena Street Denver, CO 80220
- Type:
- Single Family
- Sq.Ft.:
- 675
- Status:
- Active
- Beds:
- 2
- Lot size:
- 0.14 Acres
- Year built:
- 1948
- Baths:
- 1.00
- MLS#:
- 7097395
- Subdivision:
- East Colfax
ADDITIONAL INFORMATION
This cute and cozy 2-bedroom 1 bath bungalow sits on a large corner lot across from Verbena Park. Inside are gleaming hardwood floors with tile in the kitchen and bath. The stainless kitchen appliances are staying. The fenced yard has a detached 1-car garage, with a storage shed that has ample room for your mower, bikes, skis and paddle boards! Relax under the covered patio or enjoy the shade from your mature Cottonwood tree. A new roof is being installed 9/25/24. Showings begin Friday 9/13/24
- Type:
- Condo
- Sq.Ft.:
- 969
- Status:
- Active
- Beds:
- 2
- Year built:
- 1962
- Baths:
- 2.00
- MLS#:
- 8661109
- Subdivision:
- Cadillac Condos
ADDITIONAL INFORMATION
Welcome to the Cadillac! 968 ft.², a beautiful Corner unit with panoramic Mountain views! Two large bedrooms and two bathrooms! Bright and sunny with an oversized balcony. Laundry is on the same level and Deeded off street parking! The building is located in a nice quiet location is very well-maintained. Easy access to shopping and entertainment! You also have a pool!
- Type:
- Townhouse
- Sq.Ft.:
- 1,000
- Status:
- Active
- Beds:
- 2
- Year built:
- 1955
- Baths:
- 2.00
- MLS#:
- 3890997
- Subdivision:
- Hartmans
ADDITIONAL INFORMATION
- Type:
- Condo
- Sq.Ft.:
- 820
- Status:
- Active
- Beds:
- 2
- Year built:
- 1952
- Baths:
- 1.00
- MLS#:
- 7865886
- Subdivision:
- Stricklands Sub
ADDITIONAL INFORMATION
You will love the urban vibe of this building & location perfectly situated near City Park & all of the offerings of 9th & Colo (9CO) & Congress Park. This 2 bedroom, 1 bathroom home is generous in space & is truly a perfect layout! Open living concept features a large living & dining space with versatile options for your furniture & anchored by an expansive kitchen with loads of counter and cabinet space. The primary bedroom fits a king sized bed w/ room for more furniture. Second bedroom is also large & holds more than you can imagine. This condo also offers a fully updated bathroom. Not only is this condo in a stellar spot, but it has a private & secure back yard for the building like none other in the area. It’s perfect for dogs, grilling, relaxing & more! About a block from the Bus station, you also have an easy walk to so much in the area! Walk to City Park, Trader Joe’s, Sprouts, tons of dining, movies, museums, the zoo & so much more!
- Type:
- Other
- Sq.Ft.:
- 820
- Status:
- Active
- Beds:
- 2
- Year built:
- 1952
- Baths:
- 1.00
- MLS#:
- 7865886
- Subdivision:
- Stricklands Sub
ADDITIONAL INFORMATION
You will love the urban vibe of this building & location perfectly situated near City Park & all of the offerings of 9th & Colo (9CO) & Congress Park. This 2 bedroom, 1 bathroom home is generous in space & is truly a perfect layout! Open living concept features a large living & dining space with versatile options for your furniture & anchored by an expansive kitchen with loads of counter and cabinet space. The primary bedroom fits a king sized bed w/ room for more furniture. Second bedroom is also large & holds more than you can imagine. This condo also offers a fully updated bathroom. Not only is this condo in a stellar spot, but it has a private & secure back yard for the building like none other in the area. It's perfect for dogs, grilling, relaxing & more! About a block from the Bus station, you also have an easy walk to so much in the area! Walk to City Park, Trader Joe's, Sprouts, tons of dining, movies, museums, the zoo & so much more!
- Type:
- Condo
- Sq.Ft.:
- 1,065
- Status:
- Active
- Beds:
- 2
- Year built:
- 1956
- Baths:
- 1.00
- MLS#:
- 5143422
- Subdivision:
- Montclair
ADDITIONAL INFORMATION
Rate Drop & Price Drop! In Denver's convenient Montclair neighborhood, nestled behind trees and lush landscaping, Oneida Lofts offers this super cool condo flooded with natural light. Enjoy fresh air and sunshine through the retractable glass living room door. Etched concrete floors add a modern edge to your decorating. The flexible floorplan includes 2 large bedrooms, with the option to add a 2nd living room, home office, or workout space. Ample storage in the unit, plus additional space to stash gear & toys in your private, secured garage. Includes a reserved outdoor space for a second car. Just 3 blocks to Montclair Park and tennis courts. HOA includes water, sewer, trash/recycling service, groundskeeping, and exterior maintenance for the building. Don't miss this unique opportunity!
$2,295,000
1157 Jersey Street Denver, CO 80220
- Type:
- Single Family
- Sq.Ft.:
- 4,975
- Status:
- Active
- Beds:
- 5
- Lot size:
- 0.14 Acres
- Year built:
- 2021
- Baths:
- 5.00
- MLS#:
- 2999232
- Subdivision:
- Montclair
ADDITIONAL INFORMATION
Welcome to this stunning custom-built home, completed in 2022, nestled in a the highly sought-after neighborhood of Montclair. This exquisite residence offers 5 bedrooms, 5 bathrooms, an office, and gym area, all designed with unparalleled quality and attention to detail with an all natural Salado limestone exterior. The main level features an open floor plan with 10' ceilings, extensive built-ins, a stylish office, and a convenient half bath. The modern chef’s kitchen is a culinary dream, equipped with top-of-the-line Thermador appliances, double ovens, a 6-burner gas cooktop, a spacious island, a walk-in butler’s pantry, and a wine refrigerator—perfect for entertaining. Upstairs, you'll find a versatile playroom/family room and 3 bedrooms, each with its own ensuite bathroom. The primary suite is bound to impress with a 5-piece bath and walk in closets. A conveniently located upstairs laundry room adds to the home's practicality. The lower level includes a light-filled rec room, two additional bedrooms, and an extra bathroom, with abundant custom closets providing ample storage throughout. Enjoy outdoor living in the pergola-covered patio of your private, fenced-in backyard. This home is ideally located near parks and restaurants, offering a dynamic lifestyle. Combining modern design with luxurious details, this home is a sanctuary for discerning buyers. Don’t miss this opportunity—schedule a tour today!
$855,000
1812 Newport Street Denver, CO 80220
- Type:
- Single Family
- Sq.Ft.:
- 1,829
- Status:
- Active
- Beds:
- 3
- Lot size:
- 0.17 Acres
- Year built:
- 1951
- Baths:
- 3.00
- MLS#:
- 4247808
- Subdivision:
- South Park Hill
ADDITIONAL INFORMATION
This stunning Brick Tudor is a true gem, offering 3 bedrooms, 3 bathrooms, and 1,890 square feet of beautifully designed living space—perfect for modern families. Recently updated with a new roof and gutters, this home pairs timeless charm with contemporary comfort. Step inside and be captivated by the completely renovated interior, where an open floor plan seamlessly blends style and functionality while preserving the home’s original character. Thoughtful touches, such as restored archways and vintage details, add a sense of history to this modern masterpiece. Throughout the home, you'll discover exquisite finishes that elevate every room—from the cozy, light-filled primary bedroom to the spa-like bathrooms that invite relaxation. The attention to detail and quality craftsmanship are apparent at every turn, making this home truly stand out. The beauty continues outdoors, where a charming yard awaits. Whether you're enjoying al fresco dining, tending to your garden, or simply basking in the Colorado sunshine, this private outdoor space offers your own peaceful retreat in the city. Located in a vibrant and creative neighborhood, this home offers the best of both worlds—a peaceful escape with easy access to urban amenities. Just moments away is the renowned Denver School of the Arts, bringing artistic energy to the community. Commuters will appreciate the convenience of being a short drive from Central Park station, making your daily travels effortless. For nature lovers, the nearby City Floral Garden Center is perfect for nurturing your green thumb, and when it's time to run errands, Safeway is just around the corner. This is your chance to own a beautiful slice of Denver paradise. Schedule a showing today and discover the perfect blend of elegance, comfort, and convenience in your new home!
$960,000
658 Poplar Street Denver, CO 80220
- Type:
- Single Family
- Sq.Ft.:
- 2,072
- Status:
- Active
- Beds:
- 3
- Lot size:
- 0.15 Acres
- Year built:
- 1957
- Baths:
- 2.00
- MLS#:
- 6431384
- Subdivision:
- Montclair
ADDITIONAL INFORMATION
This meticulously renovated true mid-century modern home, custom built in 1957 by renowned architect Doug Barnett, is a must-see! Located in the desirable Richthofens/Montclair neighborhood of Denver, this stunning residence boasts 3 bedrooms, 2 bathrooms, and spacious flexible living space throughout, all set on a private 6500 square foot lot. As you enter, you'll be greeted by high ceilings and an abundance of natural light that fills the open floor plan. This home features tile and hardwood floors, a spacious lofted multi-function space with built-in cabinets for a perfect home office, providing ample flex space for work and play. In the kitchen, the original mid-century cabinetry is enhanced by extra deep Silestone countertops, butcher block and updated appliances, creating a very efficient and open workspace. A stylish half bath with designer tile serves the main level. Eichler style windows, vaulted ceilings, exposed beams and refinished Oriental Ash paneling lend character to a stunning vintage home with modern conveniences. The spacious primary bedroom offers a walk-in closet, sliding doors and clever built-in features. Two additional bedrooms with unique character and a remodeled full bath complete the garden level. Outside, is a very private, landscaped backyard offering a serene retreat with multiple seating spaces surrounded by beautiful perennials. The heated and cooled attached garage is finished inside, boasts additional built-in storage and offers a workshop area or studio. Laundry room could be re-located to this space as well. Don't miss the opportunity to call this one-of-kind mid-century gem your own!
Andrea Conner, Colorado License # ER.100067447, Xome Inc., License #EC100044283, [email protected], 844-400-9663, 750 State Highway 121 Bypass, Suite 100, Lewisville, TX 75067

The content relating to real estate for sale in this Web site comes in part from the Internet Data eXchange (“IDX”) program of METROLIST, INC., DBA RECOLORADO® Real estate listings held by brokers other than this broker are marked with the IDX Logo. This information is being provided for the consumers’ personal, non-commercial use and may not be used for any other purpose. All information subject to change and should be independently verified. © 2024 METROLIST, INC., DBA RECOLORADO® – All Rights Reserved Click Here to view Full REcolorado Disclaimer
| Listing information is provided exclusively for consumers' personal, non-commercial use and may not be used for any purpose other than to identify prospective properties consumers may be interested in purchasing. Information source: Information and Real Estate Services, LLC. Provided for limited non-commercial use only under IRES Rules. © Copyright IRES |
Denver Real Estate
The median home value in Denver, CO is $421,900. This is lower than the county median home value of $422,200. The national median home value is $219,700. The average price of homes sold in Denver, CO is $421,900. Approximately 46.91% of Denver homes are owned, compared to 46.75% rented, while 6.34% are vacant. Denver real estate listings include condos, townhomes, and single family homes for sale. Commercial properties are also available. If you see a property you’re interested in, contact a Denver real estate agent to arrange a tour today!
Denver, Colorado 80220 has a population of 678,467. Denver 80220 is less family-centric than the surrounding county with 30.07% of the households containing married families with children. The county average for households married with children is 32.39%.
The median household income in Denver, Colorado 80220 is $60,098. The median household income for the surrounding county is $60,098 compared to the national median of $57,652. The median age of people living in Denver 80220 is 34.4 years.
Denver Weather
The average high temperature in July is 89.9 degrees, with an average low temperature in January of 18.8 degrees. The average rainfall is approximately 17.4 inches per year, with 56.7 inches of snow per year.
