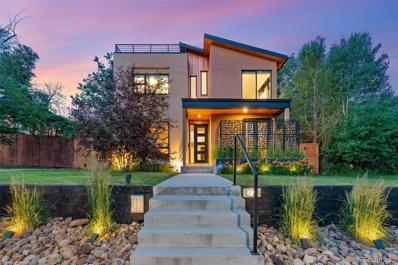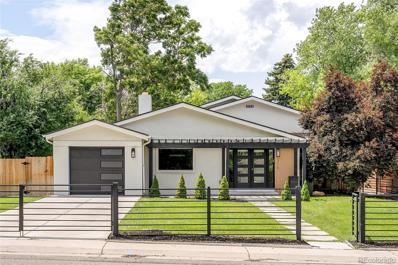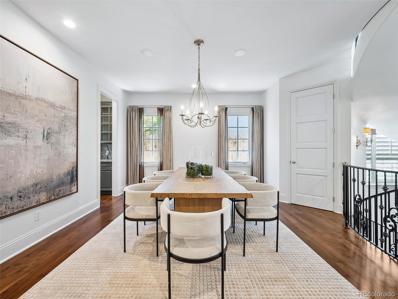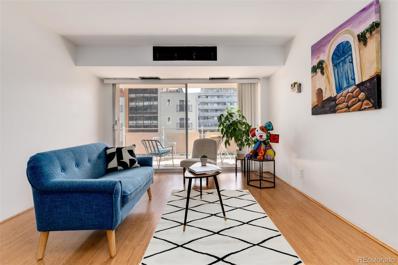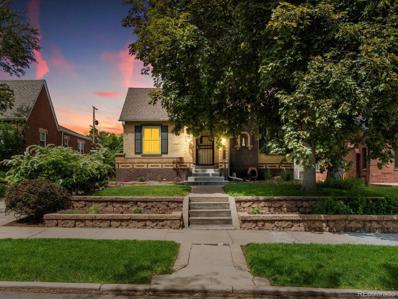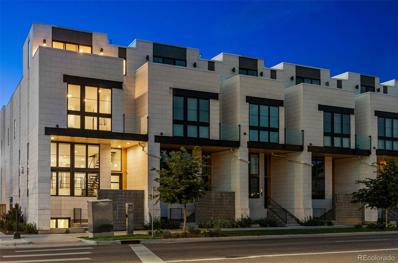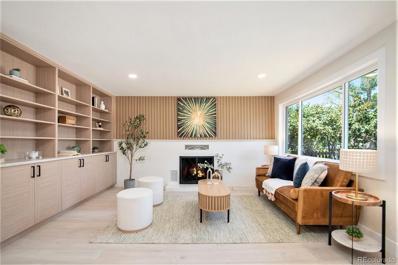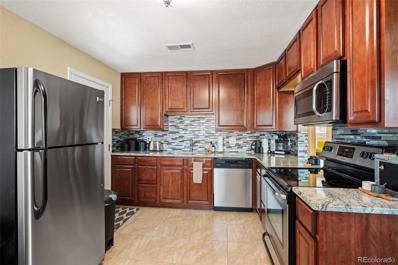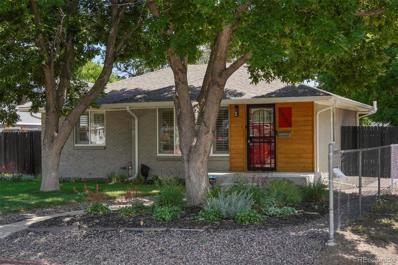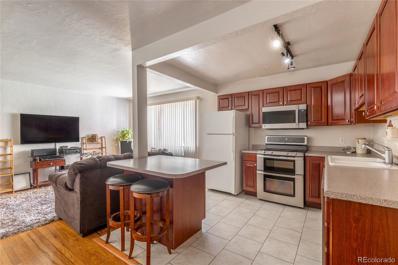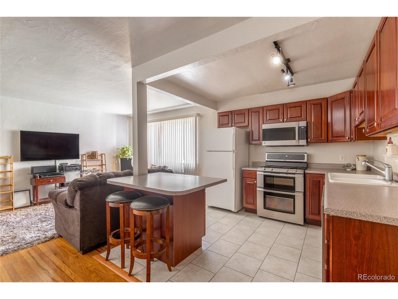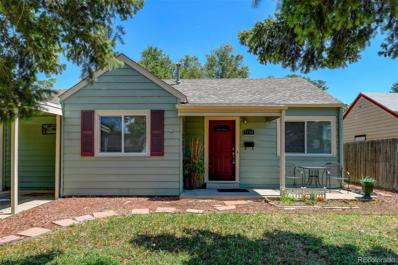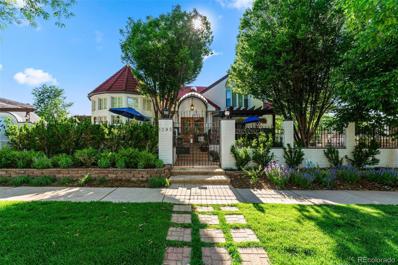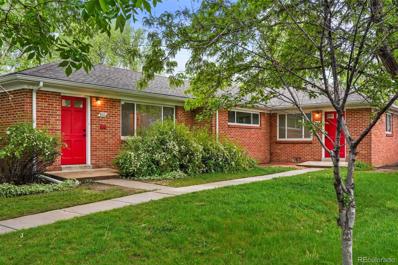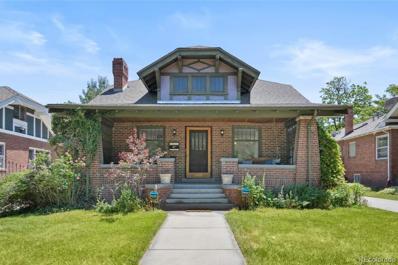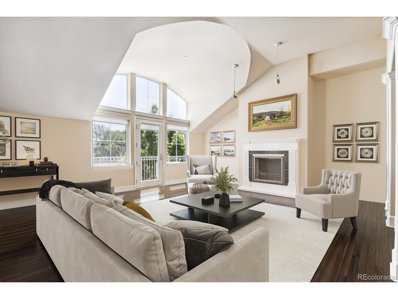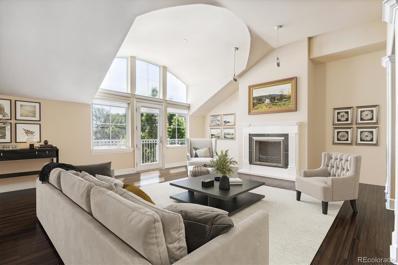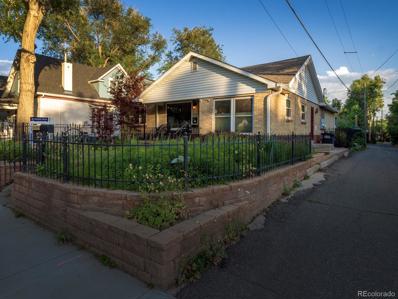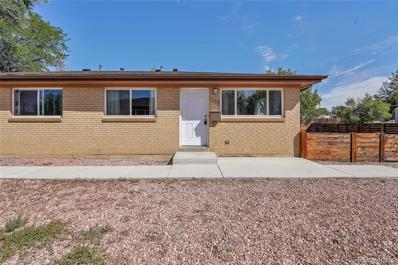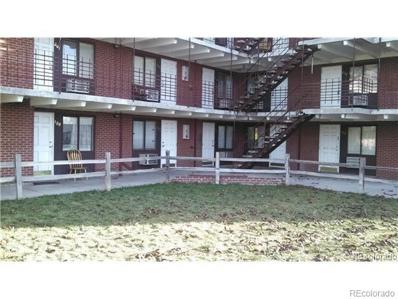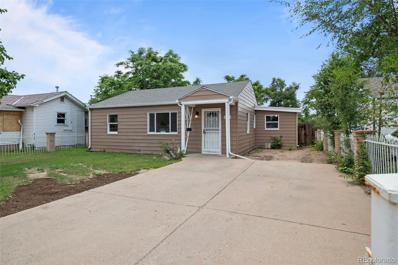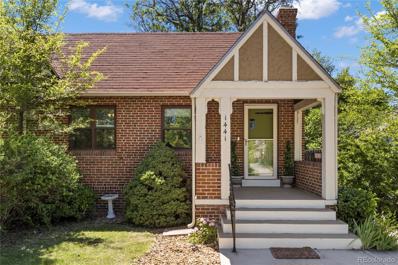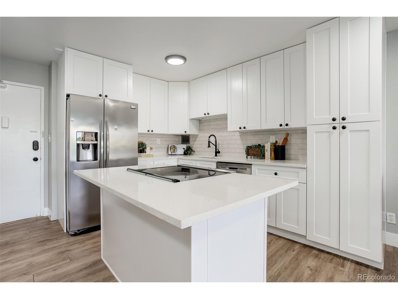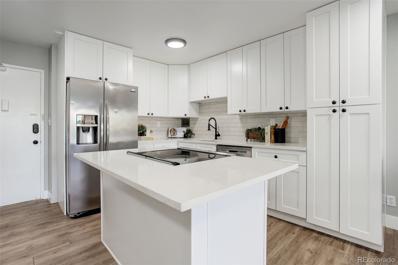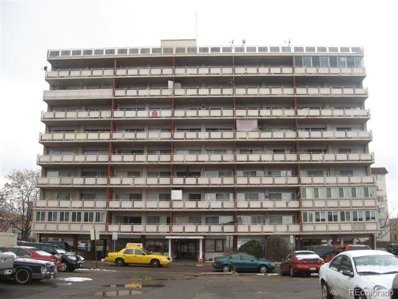Denver CO Homes for Rent
$1,895,000
1278 Clermont Street Denver, CO 80220
- Type:
- Single Family
- Sq.Ft.:
- 4,614
- Status:
- Active
- Beds:
- 5
- Lot size:
- 0.14 Acres
- Year built:
- 2017
- Baths:
- 4.00
- MLS#:
- 7337024
- Subdivision:
- Hale/mayfair
ADDITIONAL INFORMATION
Discover the epitome of excellence and elegance in this modern luxury home, featuring remarkable outdoor amenities. Constructed with exceptional quality by JG Gardner, the home showcases an open-concept floor plan and a sophisticated kitchen adorned with stunning lighted glass-faced cabinets. The space is further enhanced by a serving/prep area and a large island with teardrop pendant lighting. The main floor office offers excellent work-from-home flexibility, while its adaptable design includes a space originally intended for a closet, easily convertible into an additional bedroom if desired, ideal for those seeking versatile living arrangements. The upper floor boasts the pinnacle of owner retreats with spectacular walk-in closets (one a former bedroom that could be converted) and a convenient pass-through laundry feature. This exquisite space offers the ultimate in comfort, providing a private sanctuary with your own balcony. The airy loft is a flexible space, and the finished basement boasts a theater area, additional bedroom, and bath. Other unique custom touches include a built-in 7-foot jewelry closet, secret bookshelf, and a mother-of-pearl tile wall in the powder room. Experience unparalleled relaxation and entertaining on your 800-square-foot rooftop deck with a bar area, fenced-in front patio, and covered rear patio equipped with a built-in BBQ and sink. Mature professional landscaping creates a private oasis. The rare oversized 3-car garage with vaulted ceiling offers ample space for projects and storage. Perfectly situated, this home is close to Rose Medical Center and the new Ninth and Colorado development. Also nearby are the Cherry Creek shopping district, Denver Museum of Nature and Science, Cheesman Park, City Park, and Golf Course. Additionally, downtown Denver's vibrant nightlife, sporting venues, and diverse dining and entertainment options are easily accessible, ensuring a lifestyle of convenience and connectivity. Don't miss out!
$1,650,000
215 Hudson Street Denver, CO 80220
- Type:
- Single Family
- Sq.Ft.:
- 3,219
- Status:
- Active
- Beds:
- 4
- Lot size:
- 0.19 Acres
- Year built:
- 1957
- Baths:
- 4.00
- MLS#:
- 8755874
- Subdivision:
- Hilltop
ADDITIONAL INFORMATION
Revel in a perfect symphony of modern elegance and refined luxury in this fully renovated Hilltop home. New wide plank hardwood flooring exudes warmth and sophistication, complemented by stylish light fixtures that create a chic, contemporary ambiance. The open floorplan seamlessly blends the kitchen, living and dining areas. Sleek black cabinets adorn the home chef’s workspace while the elegant dining area features a coffee nook. Black double-pane windows throughout provide ample natural light while enhancing the striking aesthetic. Retreat to the primary suite featuring a lavish en-suite bath and a walk-in closet w/ custom shelving. A second primary suite w/ an en-suite bath and access to the back patio can effortlessly become a cozy den. Two additional bedrooms include an en-suite and potential office w/ an adjacent ¾ bath. Descend to the lower level to find a functional laundry area and a large flex space. The meticulously landscaped backyard w/ a patio sets the scene for serene relaxation. All of this within close proximity to Robinson Park, Cramner Park and near amenities like Park Burger, Pete's Market and High Point Creamery. NEW within the last three years: electrical panel, electrical, plumbing, HVAC, a/c, roof, gutters, window, flooring, paint, back patio and more. NOTE: Seller has an approved permit from the City of Denver to add a 1.5 car garage, contact listing agent for details.
$2,650,000
324 Elm Street Denver, CO 80220
- Type:
- Single Family
- Sq.Ft.:
- 5,841
- Status:
- Active
- Beds:
- 5
- Lot size:
- 0.15 Acres
- Year built:
- 2002
- Baths:
- 6.00
- MLS#:
- 6369595
- Subdivision:
- Hilltop
ADDITIONAL INFORMATION
Welcome to your Elm Street home in the heart of Denver’s coveted Hilltop neighborhood. This urban residence invites you in with a dramatic circular staircase and sets the stage for an elevated living experience. The main level features a luminous two-story living room with a cozy fireplace, a formal dining room, a sophisticated study, and a spacious family room enhanced by a fireplace. The gourmet kitchen, designed to delight any chef, features solid granite countertops, top-of-the-line stainless steel appliances, and a large island perfect for gathering. A butler pantry, powder room, and laundry room complete the main level. Upstairs, the private quarters include a large primary suite with a dual-sided fireplace, a generous walk-in closet, and bath. Three additional bedrooms, two with ensuite baths and one sharing, ensure ample space and privacy. Four bedrooms upstairs total. The fully finished basement expands your living space with a large rec room and wet bar, a media room, an exercise room, and a 5th bedroom with an ensuite bath. This exceptional home offers unparalleled elegance and comfort in one of Denver’s most sought-after neighborhoods.
- Type:
- Condo
- Sq.Ft.:
- 604
- Status:
- Active
- Beds:
- 1
- Year built:
- 1959
- Baths:
- 1.00
- MLS#:
- 2830436
- Subdivision:
- Hale
ADDITIONAL INFORMATION
Classic 1959 Mid Century condo being brought back to its former glory with fresh energy, a strong HOA and good management. Motivated Seller - Improved pricing for this East facing unit which helps with beautiful morning sun yet cooler afternoons as the day unfolds. Beautiful condo, New SS Refrigerator, Range / Oven, newer dishwasher, white cabinetry with custom quartz counters. laminate flooring, reglazed tub and tile in bathroom with beautiful marbled tile floors. Centralized air conditioning through HOA, Community swimming pool. Parking garage with deeded parking space #56 as well as assigned storage unit in the lower parking garage area Unit 74. Secure building entry with elevators. The rooftop deck has amazing panoramic views for Denver skyline and mountains from all angles. The 10th floor also houses the clubhouse which will be amazing once remodeled. The location could not be more ideal, I mean you walk out your door and choose your cuisine, French, Latin, New American, Places like Blanco, Culinary Drop out, Postino's the list goes on, smoothies, coffee you name it. then you have the AMC theaters and get all your essential's at Trader Joes. Great condo for first time home buyers, lenders offer some amazing incentives to help with rates and / or closing costs. This past winter weather coupled with the heating system caused damage. The HOA is making repairs. They are Replacing the old pipes and installing pipe heating systems to the plumbing. All new washers and dryers are installed on the first floor. With most of the major systems being centralized such as heat and A/C this results in very low monthly utility costs for the unit.
$900,000
1345 Elm Street Denver, CO 80220
- Type:
- Single Family
- Sq.Ft.:
- 2,866
- Status:
- Active
- Beds:
- 4
- Lot size:
- 0.14 Acres
- Year built:
- 1932
- Baths:
- 3.00
- MLS#:
- 7948370
- Subdivision:
- Mayfair
ADDITIONAL INFORMATION
Classic Tudor Charm Meets Modern Comfort in Mayfair Welcome to this enchanting Mayfair Tudor, where timeless architecture and contemporary updates come together to create a truly unique living experience. This home, with its distinctive Art Deco flair, offers 3 bedrooms, 3 full bathrooms, and a generous 2,896 sqft of living space, including a finished basement with 2 non-conforming bedrooms. From the moment you step through the double French doors into the serene courtyard, you’ll be captivated by the home’s blend of classic elegance and modern comfort. The main level features two luxurious master suites, each thoughtfully designed for comfort and style. Rich hardwood floors, a cozy fireplace, and a chef’s kitchen equipped with stainless steel appliances add to the home’s inviting ambiance. The finished basement expands your living options with additional space, perfect for guests, a home office, or a creative studio. With a combination of baseboard, forced air, electric, and gas heating, along with central cooling, this home ensures year-round comfort. The two-car garage provides ample parking and storage, making daily life more convenient. What truly sets this Mayfair Tudor apart is its exceptional blend of historic charm and modern amenities. A new sewer line installed in 2015, backed by a 200-year warranty, adds peace of mind. Don’t miss your chance to own this extraordinary home in a prime location. Its unique character and thoughtful updates make it a rare find in today’s market.
$1,425,000
4203 E 8th Avenue Denver, CO 80220
- Type:
- Townhouse
- Sq.Ft.:
- 2,795
- Status:
- Active
- Beds:
- 3
- Year built:
- 2020
- Baths:
- 5.00
- MLS#:
- 7682454
- Subdivision:
- 9th & Co
ADDITIONAL INFORMATION
Discover the ultimate in urban chic at 4203 E 8th Ave! This multi-level end unit townhome in Denver's 9th and Colorado neighborhood is the epitome of sleek and stylish living. Imagine living amongst the coolest shops and hottest restaurants, while being on the doorstep of Cherry Creek, City Park, and downtown. An architectural marvel featuring a sophisticated living space with soaring two-story windows and a cozy gas fireplace with an open dining room and a pristine kitchen that’s an entertainer’s dream. Think waterfall island, granite countertops, stainless steel appliances, and a balcony perfect for morning coffee or evening wind-downs. The upstairs is your serene escape with a primary bedroom bathed in light with a wall of windows, walk-in closets, and a luxurious five-piece spa-like ensuite. The guest bedroom is just as impressive, with ample natural light and its own chic 3/4 ensuite bath. The rooftop level is an entertainer’s paradise with an expansive deck offering breathtaking views, an office, a dry bar, and a convenient 1/2 bath. And the garden level basement? Perfect for guests with its private 3/4 ensuite, ensuring everyone’s comfort and privacy. The true allure? Its prime location, blending the best of city living with a community vibe. Welcome to your new urban oasis!
$799,000
107 Magnolia Street Denver, CO 80220
- Type:
- Single Family
- Sq.Ft.:
- 1,576
- Status:
- Active
- Beds:
- 3
- Lot size:
- 0.14 Acres
- Year built:
- 1951
- Baths:
- 2.00
- MLS#:
- 3833861
- Subdivision:
- Mayfair Park Second Filing
ADDITIONAL INFORMATION
Discover the epitome of luxury in this stunning home, ideally situated just south of downtown Denver in the prestigious Crestmoor Park neighborhood. This exquisite residence offers unparalleled convenience, with easy access to an array of top-tier restaurants, transportation options, grocery stores, and an esteemed school district. Step inside to find a beautifully renovated interior featuring brand new stainless steel appliances, modern fixtures, and updated bathrooms. The gourmet kitchen boasts sleek quartz countertops and gleaming real hardwood floors flow throughout the home, adding a touch of elegance and warmth. Every detail has been meticulously updated, including all-new electrical and plumbing systems, ensuring peace of mind and reliability. The brand new air conditioning system promises comfort year-round. Outside, you'll appreciate the ample parking available, a rare find in such a coveted area. This home combines luxury, comfort, and convenience, making it the perfect sanctuary in one of Denver's most sought-after neighborhoods. Don't miss this opportunity to experience the finest in modern living. Schedule your private tour today!
$1,699,000
1311-1317 Jasmine Denver, CO 80220
- Type:
- Cluster
- Sq.Ft.:
- 3,198
- Status:
- Active
- Beds:
- 7
- Lot size:
- 0.22 Acres
- Year built:
- 1952
- Baths:
- 4.00
- MLS#:
- 7424718
- Subdivision:
- Mayfair
ADDITIONAL INFORMATION
NO SHOWINGS without prior approval! Do not bother tenants. Please schedule showing via Showing Time with 24 hour notice. Property Overview: Location: Heart of Mayfair, with unparalleled walkability to essential amenities including groceries, hardware stores, dining, coffee shops, and public transit. Units: Four separate units with individual legal descriptions, being sold together. Upgrades: Each unit is fully updated and remodeled, featuring granite countertops, stainless steel appliances, and individual washer/dryer units. Parking: 3-car detached garage accessible via Jasmine St. Investment Highlights: Turnkey Condition: All units have been meticulously maintained and upgraded, reducing the need for immediate capital expenditure. Strong Tenant History: The property boasts an excellent track record of attracting well-qualified and responsible tenants, ensuring steady rental income. On-Site Management: A representative of the owner resides on-site, ensuring the property and grounds are well-maintained and tenant needs are promptly addressed. Why Invest Here? This property represents a unique opportunity to acquire a fully remodeled, multi-unit residential building in one of Mayfair’s most sought-after locations. The combination of high-quality finishes, strong tenant history, and on-site management makes this an ideal investment for those looking to secure a stable and lucrative asset. Contact us today to schedule a viewing and take the first step towards enhancing your investment portfolio with this exceptional property.
$520,000
1550 Xanthia Street Denver, CO 80220
- Type:
- Single Family
- Sq.Ft.:
- 1,610
- Status:
- Active
- Beds:
- 3
- Lot size:
- 0.14 Acres
- Year built:
- 1953
- Baths:
- 2.00
- MLS#:
- 5022871
- Subdivision:
- East Colfax
ADDITIONAL INFORMATION
Welcome to this stunning, fully renovated 3 bedroom, 2 bath home just blocks from Central Park. Every element of this home has been updated, blending modern amenities with classic charm. Step inside to find refinished hardwood floors and recessed lighting that create a warm, inviting ambiance throughout. The heart of the home, the kitchen, boasts luxurious quartz countertops, top-of-the-line GE stainless steel appliances, and chic charcoal subway tile. Custom cabinetry and a spacious pantry offers ample storage. The large, fully finished basement provides a versatile space, featuring a guest bedroom (which can also serve as a primary suite) complete with an ensuite bath for added convenience and privacy. The basement also houses a spacious laundry room, making chores a breeze. Additional highlights include updated bathrooms with modern fixtures and finishes, ensuring every corner of this home feels fresh and contemporary. Ready to host summer BB0s or simply relax outdoors? The expansive private backyard is dotted with mature trees, offering shade and tranquility. It's the perfect spot for entertaining friends and family or enjoying a quiet afternoon. Located in the vibrant East Colfax neighborhood, you'll be a short stroll to Stanley Marketplace and Central Park's restaurants, parks, and recreation centers, making it an ideal location for urban living. Schedule your showing today!
- Type:
- Condo
- Sq.Ft.:
- 591
- Status:
- Active
- Beds:
- 1
- Year built:
- 1951
- Baths:
- 1.00
- MLS#:
- 1606420
- Subdivision:
- Bellaire Bungalows
ADDITIONAL INFORMATION
HOA includes everything! Great location! Corner unit with lots of natural light, Corner Unit on Ground Floor!, hardwood floors. New High-End blackout shades in bedroom raise up and/down. Deeded Parking space. Furnished or unfurnished including TV and stereo. Newer cabinets countertops and appliances. Stove, refrigerator, large convection microwave and dishwasher all included. HOA includes electric, gas, heat, water, roof, sewer, trash, exterior and ground maintenance, snow removal and insurance. New 10 yr smoke alarm and CO2 detector. Roof and boiler about 2years old or less. Owned parking space is number 14. If you enter parking lot from Bellaire Street it will be the third parking space on your right, marked by the yellow post. Walking distance to Postino, Cava, Trader Joe’s and Snooze, Lindsley Park, Bar Car, Campus Lounge, major bus lines and so much more. Immediate occupancy, This is a great property.
- Type:
- Other
- Sq.Ft.:
- 591
- Status:
- Active
- Beds:
- 1
- Year built:
- 1951
- Baths:
- 1.00
- MLS#:
- 1606420
- Subdivision:
- Bellaire Bungalows
ADDITIONAL INFORMATION
HOA includes everything! Great location! Corner unit with lots of natural light, Corner Unit on Ground Floor!, hardwood floors. New High-End blackout shades in bedroom raise up and/down. Deeded Parking space. Furnished or unfurnished including TV and stereo.Newer cabinets countertops and appliances. Stove, refrigerator, large convection microwave and dishwasher all included. HOA includes electric, gas, heat, water, roof, sewer, trash, exterior and ground maintenance, snow removal and insurance.New 10 yr smoke alarm and CO2 detector. Roof and boiler about 2years old or less. Owned parking space is number 14. If you enter parking lot from Bellaire Street it will be the third parking space on your right, marked by the yellow post. Walking distance to Postino, Cava, Trader Joe's and Snooze, Lindsley Park, Bar Car, Campus Lounge, major bus lines and so much more. Immediate occupancy, This is a great property.
$420,000
1736 Tamarac Street Denver, CO 80220
- Type:
- Single Family
- Sq.Ft.:
- 964
- Status:
- Active
- Beds:
- 3
- Lot size:
- 0.15 Acres
- Year built:
- 1941
- Baths:
- 1.00
- MLS#:
- 4933168
- Subdivision:
- Earl T Parce Add
ADDITIONAL INFORMATION
Beautiful three bedroom home in a great location! Desirable hardwood floors, updated lighting and designer paint throughout, lovely kitchen with all appliances included, Corian countertops, tile floors, tile backsplash and stunning wood cabinets. Huge pantry with great storage. South bedroom has an massive closet for the era. Enjoy a modern bathroom with detailed tile work and a new vanity, the charming character with coved ceilings, archways and original built-ins. Electrical panel and wiring throughout, water heater, plumbing, windows completed in 2013. The outdoor space does not disappoint, large lot with lots of room to design the yard you wish for, mature trees, front porch, back patio and fenced back yard! Great covered carport and driveway spot. Roof replaced with Class 4 high wind shingles in August 2024 and has a transferable warranty. 10 year workmanship and IKO 20 years along with limited lifetime if there is a defect. Wonderful location close to everything Stapleton, Johnson and Wales University and Lowry has to offer! Great place to live!
$2,018,000
1395 Bellaire Street Denver, CO 80220
- Type:
- Single Family
- Sq.Ft.:
- 8,569
- Status:
- Active
- Beds:
- 7
- Lot size:
- 0.27 Acres
- Year built:
- 1918
- Baths:
- 9.00
- MLS#:
- 9696675
- Subdivision:
- Mayfair
ADDITIONAL INFORMATION
Presenting a rare opportunity to own a unique Mediterranean estate situated in the prestigious Hale Mayfair neighborhood of Denver. This luxurious residence is positioned on an expansive lot, seamlessly blending opulence w/comfort. Upon entering, you are greeted by an expansive formal living room, a sophisticated dining room, & an impressive great/family room perfect for gatherings. A bright office space, bathed in natural light, provides an ideal setting for productivity. The gourmet kitchen, a dream for culinary enthusiasts, features stainless steel appliances, generous countertop space, ample cabinetry, & two islands, catering to all your culinary adventures. Additional amenities on the main floor include a workout room, a guest bedroom, & a convenient half bath. The second floor showcases an oversized primary bedroom w/a cozy seating area & a private balcony. The luxurious ensuite bathroom boasts a spacious walk-in shower, dual sinks, a soaking tub, & dual water closets, along w/a custom 180 square feet walk-in closet. Two additional large guest rooms, each w/their own ensuite bathrooms, offer ample space & privacy. The basement is designed for entertainment, featuring a home theater room, a bedroom, two bathrooms, a laundry room, & abundant storage space. A significant highlight of this property is the separate entry two-story apartment, complete w/a family room, kitchen, & half bath on the lower level, & two bedrooms w/a shared bathroom on the upper level, ideal for guests or extended family. Outdoor spaces are crafted for relaxation & entertainment, featuring an in-ground pool, a charming front patio, & a seating area under the pergola. The property includes 2 separate two-car garages & a single-car garage for the apartment, providing ample parking & storage. This home enjoys an unparalleled location w/easy access to downtown Denver, Cherry Creek, & I-70, ensuring effortless commuting. A variety of shops & restaurants are within walking distance.
$460,000
807 Forest Street Denver, CO 80220
- Type:
- Single Family
- Sq.Ft.:
- 885
- Status:
- Active
- Beds:
- 2
- Lot size:
- 0.08 Acres
- Year built:
- 1952
- Baths:
- 1.00
- MLS#:
- 2731088
- Subdivision:
- Hale
ADDITIONAL INFORMATION
Discover the epitome of urban living in this 885 sq ft half duplex, nestled in Denver's serene Hale neighborhood. The home has undergone a fully permitted remodel, boasting an open layout that seamlessly transitions into a spacious kitchen. This kitchen is equipped with new stainless steel appliances, quartz countertops, and soft-close cabinets, designed for both aesthetic appeal and functionality. The open living area, enriched with newly refinished hardwood floors, accommodates various layouts, ensuring space for dining and relaxation. The bathroom features sophisticated tile work, enhancing the property's modern charm. Bedrooms live large, offering flexible space for your lifestyle needs. A dedicated laundry room adds a layer of convenience to this well-appointed home. Step outside to enjoy the privacy of a fully fenced backyard, ideal for quiet enjoyment or entertaining guests. Located near Rose Medical Center, and just a short distance from shopping and dining hotspots like Trader Joe's, Snooze, and Postino, this half duplex strikes a perfect balance between the tranquility of residential living and the allure of city life. Energy-efficient windows flood the interior with natural light, while the property's strategic location ensures easy access to Denver's vibrant amenities. This home is a standout choice for those seeking a stylish, move-in-ready living space in a prime Denver location. Check out next door for sale at 809 Forest st and 825 Forest st.
Open House:
Sunday, 9/22 12:00-2:00PM
- Type:
- Single Family
- Sq.Ft.:
- 1,946
- Status:
- Active
- Beds:
- 3
- Lot size:
- 0.14 Acres
- Year built:
- 1920
- Baths:
- 2.00
- MLS#:
- 6802210
- Subdivision:
- Hale
ADDITIONAL INFORMATION
Welcome home to your adorable Craftsman brick bungalow! This is the perfect place to relax, entertain, and enjoy everything you love about living in Colorado! Start the day with a cup of coffee on the covered front porch swing, or warm up next to the fireplace in your cozy living room. Host happy hour in your meticulous backyard or put the big game on in the basement featuring a beautiful exposed brick wall and oversized wet bar where you can whip up appetizers and cocktails. Time to relax? Head to your spacious primary suite with attached room for office, gym, or nursery. Ready for your next adventure? Just down the block you'll find Town and Country Market, and Cerebral Brewing and 9+CO are minutes away. You're going to love living here!
$825,000
300 Hudson 304 St Denver, CO 80220
- Type:
- Other
- Sq.Ft.:
- 2,201
- Status:
- Active
- Beds:
- 2
- Year built:
- 1998
- Baths:
- 3.00
- MLS#:
- 8421604
- Subdivision:
- Hilltop
ADDITIONAL INFORMATION
Welcome to this rare 3rd-floor opportunity in the highly desirable Hillcrest Condo building. This spacious 2-bedroom, 3-bathroom unit boasts an impressive 2,201 sq ft of living space nestled between Denver's Hilltop & Crestmoor neighborhoods. This condo is a perfect blend of space & style, making it ideal for those seeking a convenient and upscale lifestyle in a highly walkable setting. Great parks and restaurants are a pleasant stroll away. Upon entering, you're greeted by an inviting atmosphere that seamlessly blends comfort and elegance. The open floorplan creates a sense of fluidity between the living, dining, and kitchen areas. Vaulted ceilings and skylights flood the space with natural light that is accentuated by beautiful hardwood floors throughout. The kitchen is a chef's dream, featuring top appliances, granite countertops, ample storage space, and 3 ovens perfect for holiday feasts. Whether you're hosting an upscale event or enjoying a quiet meal at home, this kitchen will impress. After dinner gather on the living room balcony to enjoy shaded serenity. Both bedrooms are generously sized, offering a peaceful retreat at the end of each day. The primary suite is particularly grand, with a luxurious en suite bathroom, jetted bathtub, dual vanities, spacious walk-in closet and a second balcony. Right outside the primary bedroom is a full laundry room. The 2nd bedroom also offers plentiful space and a private bath ensuring convenience for guests. Rounding out the condo is a flex space that can be used as an office, library, yoga room, workout room, you name it. This unit comes with 2 deeded underground parking spaces and 2 deeded storage units, providing ample convenience, security and storage options. With its prime location and generous living space, 300 Hudson St #304 presents an exceptional opportunity for those seeking a quiet and bright respite. Don't miss out on your chance to own a piece of Denver's finest living. Schedule a viewing today.
- Type:
- Condo
- Sq.Ft.:
- 2,201
- Status:
- Active
- Beds:
- 2
- Year built:
- 1998
- Baths:
- 3.00
- MLS#:
- 8421604
- Subdivision:
- Hilltop
ADDITIONAL INFORMATION
Welcome to this rare 3rd-floor opportunity in the highly desirable Hillcrest Condo building. This spacious 2-bedroom, 3-bathroom unit boasts an impressive 2,201 sq ft of living space nestled between Denver’s Hilltop & Crestmoor neighborhoods. This condo is a perfect blend of space & style, making it ideal for those seeking a convenient and upscale lifestyle in a highly walkable setting. Great parks and restaurants are a pleasant stroll away. Upon entering, you’re greeted by an inviting atmosphere that seamlessly blends comfort and elegance. The open floorplan creates a sense of fluidity between the living, dining, and kitchen areas. Vaulted ceilings and skylights flood the space with natural light that is accentuated by beautiful hardwood floors throughout. The kitchen is a chef's dream, featuring top appliances, granite countertops, ample storage space, and 3 ovens perfect for holiday feasts. Whether you're hosting an upscale event or enjoying a quiet meal at home, this kitchen will impress. After dinner gather on the living room balcony to enjoy shaded serenity. Both bedrooms are generously sized, offering a peaceful retreat at the end of each day. The primary suite is particularly grand, with a luxurious en suite bathroom, jetted bathtub, dual vanities, spacious walk-in closet and a second balcony. Right outside the primary bedroom is a full laundry room. The 2nd bedroom also offers plentiful space and a private bath ensuring convenience for guests. Rounding out the condo is a flex space that can be used as an office, library, yoga room, workout room, you name it. This unit comes with 2 deeded underground parking spaces and 2 deeded storage units, providing ample convenience, security and storage options. With its prime location and generous living space, 300 Hudson St #304 presents an exceptional opportunity for those seeking a quiet and bright respite. Don't miss out on your chance to own a piece of Denver’s finest living. Schedule a viewing today.
$900,000
4128 E 19th Avenue Denver, CO 80220
- Type:
- Single Family
- Sq.Ft.:
- 2,443
- Status:
- Active
- Beds:
- 3
- Lot size:
- 0.16 Acres
- Year built:
- 1952
- Baths:
- 3.00
- MLS#:
- 1890249
- Subdivision:
- South Park Hill
ADDITIONAL INFORMATION
Located just a block and a half from Colorado Blvd. in the fabulous Park Hill South neighborhood, this brick bungalow is an easy walk to the Museum of Nature and Science, The Denver Zoo, Gates Planetarium, the IMAX theater, and City Park. This home has been lovingly expanded to include a large main floor primary suite, a large dine-in kitchen, and a large basement family room. Oversized two-car garage can be used as a workshop with plentiful storage, or would fit four cars in tandem. Enjoy three fruit trees (apricot, cherry, and apple) and fresh blackberries from the large partially-covered deck. This Park Hill bungalow has been with the same owner for 41 years and has been incredibly well maintained. The home has been fitted with newer double hung windows on the main level, on demand Rennai water heater, wall mounted comfort height toilets on main floor, steel security doors on all entrances, jacuzzi tub and walk-in shower in primary bath, six-burner grill on patio with natural gas line, new concrete front sidewalk, wrought iron full fencing, two remote control ceiling fans in bedroom and living room, ceiling fan in office, two egress windows with steel grills (basement addition), steel front door and side doors with double pane glass, new electrical panel in 2000 with 150 amp service, R-47 blown-in attic insulation, 2014 Class IV hail resistant roof on house and garage, 2014 5-inch gutters on house and garage, front and back sprinkler system, patio steel fence with two gates, six-foot clawfoot tub on main level, newer (leased) solar panels, lower kitchen cabinets with pull-out shelves, skylights in kitchen and primary bath, central air. Hardwood floors in primary bedroom and living room. So many possibilities. See this home, use your imagination, and buy it before somebody else does!
$233,599
1123 Xenia Street Denver, CO 80220
- Type:
- Townhouse
- Sq.Ft.:
- 732
- Status:
- Active
- Beds:
- 2
- Lot size:
- 0.1 Acres
- Year built:
- 1959
- Baths:
- 1.00
- MLS#:
- 6565750
- Subdivision:
- Burns Montclair
ADDITIONAL INFORMATION
***Only ECLT-qualified homebuyers whose letters of qualification indicate they are under both the FMR and MTSP income limits are eligible to purchase this home. See our income qualification sheets for these limits.***This is an income-restricted home ownership opportunity that is NOT for investors or cash buyers. Elevation Community Land Trust (ECLT) is asking interested parties to first review their Homeownership program at their website https://www.elevationclt.org/buy a home/ Brokers to save you time please know that your client will need to go through the application process with ECLT! Your client will need to get a LETTER OF FULL QUALIFICATION from ECLT which includes ECLT Program Acceptance AND Approval from a participating Lender that clients have qualified for a Conventional Mortgage, prior to be eligible to make an offer. In addition to the mortgage there is a fee of $100 monthly for the land lease. --- Buyer to verify all information. ** Did you know that East Colfax is currently undergoing a massive revitalization process? Now is the time to invest in a home in an area where your equity will skyrocket in the years to come. If you're interested in living in a multicultural area in Denver, then this home is perfect for you! Don't miss the chance to see this beautifully updated and open-concept unit in a duplex building!**This unit features two spacious bedrooms, a stylish bathroom, and has been fully updated with new flooring and contemporary lighting. The kitchen is equipped with plenty of cabinets and brand new stainless steel appliances. Plus, there's a fully fenced patio. Don't miss this great opportunity for first-time homebuyers! ** Esta unidad cuenta con dos dormitorios espaciosos, un baño elegante y ha sido completamente actualizada con pisos nuevos e iluminación contemporánea. La cocina está equipada con muchos gabinetes y electrodomésticos nuevos de acero inoxidable. Además, hay un patio completamente vallado. Llame 303-915-0350 Luz
- Type:
- Condo
- Sq.Ft.:
- 620
- Status:
- Active
- Beds:
- 1
- Year built:
- 1961
- Baths:
- 1.00
- MLS#:
- 3089941
- Subdivision:
- Yosemite Court Condos
ADDITIONAL INFORMATION
First floor unit, no stairs and handicap accessible. Close to Lowry campus... walk to school. Could be great owner occ. or rental. Buying condo as is but in good condition. Do not miss out on this 1 bed. Great location close to restaurants, shopping, and bus. A clean offer and a quick close are preferred. The Buyer and buyer agent are responsible to verify all information on this property. This property is part of a portfolio, so ask about other properties. Portfolio discount if combined with other units in portfolio. This property is NOT FHA warrantable, so email me if you are looking for a good lender. My mtg broker can do non-warrantable properties for 10% down.
- Type:
- Single Family
- Sq.Ft.:
- 1,228
- Status:
- Active
- Beds:
- 3
- Lot size:
- 0.14 Acres
- Year built:
- 1954
- Baths:
- 2.00
- MLS#:
- 1693604
- Subdivision:
- Burns Montclair
ADDITIONAL INFORMATION
ASK ME ABOUT THE $17,500 IN LENDER CONCESSIONS TO HELP GET YOU INTO THIS HOME! This charming home offers a perfect blend of comfort and convenience, making it an ideal choice for those seeking a serene yet accessible lifestyle. Step inside to a warm and welcoming interior, featuring 3 bedrooms and 2 full bathrooms. The spacious living areas are bathed in natural light, creating a bright and airy atmosphere perfect for relaxation and entertaining. The kitchen is a delight for any home chef, boasting ample counter space. The exterior of this home is just as impressive. The property boasts generously sized front and back yards, providing plenty of space for outdoor activities, gardening, or simply enjoying the Colorado sunshine. Whether you have an RV, multiple vehicles, or need extra parking for guests, the ample parking space accommodates all your needs effortlessly without compromising your 2-car garage! Located within the esteemed Denver Public Schools district and close to a variety of shopping, dining, and recreational options, this home offers unparalleled convenience. Only minutes away from Lowry Campus, you'll also enjoy easy access to public transportation, nearby parks such as Verbena Park and Central Park, and the eclectic mix of establishments along East Colfax Avenue. Don’t miss the opportunity to make this delightful house your new home. Schedule a showing today and experience the charm and convenience for yourself!
$624,000
1441 Dahlia Street Denver, CO 80220
- Type:
- Single Family
- Sq.Ft.:
- 1,060
- Status:
- Active
- Beds:
- 2
- Lot size:
- 0.11 Acres
- Year built:
- 1938
- Baths:
- 2.00
- MLS#:
- 7080912
- Subdivision:
- Hale
ADDITIONAL INFORMATION
***This home appraised for $674,900 on 8/29/2024!!! Priced to sell and buyer will have instant equity!*** Lovely home in Denver’s highly sought-after Hale neighborhood, central to Cherry Creek and Park Hill. This charming two-bedroom, two-bathroom residence offers a blend of historical character and modern convenience. This area is consistently ranked as one of Colorado’s best communities! With 1,060 sqft of well-designed living space upstairs and an additional 1,060 sqft of unfinished basement area, this property presents a unique opportunity to customize and expand according to your vision. The basement could be transformed into extra bedrooms, a rental unit, or a spacious recreation area—perfect for house hacking or generating rental income. There is a separate back door entrance! Step inside to find generous bedrooms, a cozy gas fireplace, and a kitchen updated with stainless steel appliances! The home was built with classic brick and has historical features. It also has ample storage space and a cute front porch that adds to its curb appeal. The large, private backyard is a standout feature, offering a tranquil outdoor retreat ideal for entertaining or relaxing. A two-car garage ensures convenient parking and additional storage. Embrace the chance to own a home in one of Denver’s most desirable communities, where you can enjoy the perfect blend of charm, potential, and location. Don’t miss out—schedule your showing today and start envisioning your future in this delightful property.
$255,000
1121 Albion 303 St Denver, CO 80220
- Type:
- Other
- Sq.Ft.:
- 625
- Status:
- Active
- Beds:
- 1
- Year built:
- 1959
- Baths:
- 1.00
- MLS#:
- 6722627
- Subdivision:
- Hale
ADDITIONAL INFORMATION
Are you ready to enjoy coffee or happy hour on your oversized, covered patio? It can happen daily in this spacious 1 bedroom and 1 bathroom condo in the Hale Neighborhood of Denver. Not feeling like staying at home? You are just steps away from some of the most iconic Denver restaurants and locations!!!! You just can't beat this location!! Less than .5 mile away: Trader Joe's, Postino, AMC 9&CO Movie Theater, Cullinary Dropout, Chook, CAVA, Snooze, The Bar Car, Blanco Cocina & Cantina, Mici Italian, Hopdoddy Burger Bar, Frank & Roze Coffee Co., Toastique, Swing Thai, and many others! Two blocks from Rose Medical and less than 1 mile from National Jewish Health. Target, Cheeseman Park, Congress Park, Botanic Gardens, and Denver Zoo are all less than 2 miles away! Your parking spot is located in the secured, underground parking garage! No need to worry about shoveling snow off of your car! Enjoy the ease of elevators to get you to your 3rd floor condo. The condo itself had a face-lift 2 years ago and is move-in ready! Newer stainless appliances, Quartz countertops, custom bathroom tile, tile backsplash in the kitchen, and updated flooring throughout. It looks like it belongs in a magazine! Bright light cascades into the condo with floor to ceiling glass doors that make up the west wall. PARDON OUR DUST while the building gets a make-over! New air conditioning, new boiler, new security system, new laundry facilities, the list goes on!! Projects listed in the Supplements Section of the listing. Work should be complete by the end of October. Seller to pay the $18,000 special assessment at closing or before! Don't miss this one! This address qualifies for 2 of Bank of America's GRANT PROGRAMS! If you qualify, you could get up to $17,500 in funds that you don't have to pay back!! HOA covers EVERYTHING but Xcel Energy. (Typically $25-$35 a month)
- Type:
- Condo
- Sq.Ft.:
- 625
- Status:
- Active
- Beds:
- 1
- Year built:
- 1959
- Baths:
- 1.00
- MLS#:
- 6722627
- Subdivision:
- Hale
ADDITIONAL INFORMATION
Are you ready to enjoy coffee or happy hour on your oversized, covered patio? It can happen daily in this spacious 1 bedroom and 1 bathroom condo in the Hale Neighborhood of Denver. Not feeling like staying at home? You are just steps away from some of the most iconic Denver restaurants and locations!!!! You just can't beat this location!! Less than .5 mile away: Trader Joe's, Postino, AMC 9&CO Movie Theater, Cullinary Dropout, Chook, CAVA, Snooze, The Bar Car, Blanco Cocina & Cantina, Mici Italian, Hopdoddy Burger Bar, Frank & Roze Coffee Co., Toastique, Swing Thai, and many others! Two blocks from Rose Medical and less than 1 mile from National Jewish Health. Target, Cheeseman Park, Congress Park, Botanic Gardens, and Denver Zoo are all less than 2 miles away! Your parking spot is located in the secured, underground parking garage! No need to worry about shoveling snow off of your car! Enjoy the ease of elevators to get you to your 3rd floor condo. The condo itself had a face-lift 2 years ago and is move-in ready! Newer stainless appliances, Quartz countertops, custom bathroom tile, tile backsplash in the kitchen, and updated flooring throughout. It looks like it belongs in a magazine! Bright light cascades into the condo with floor to ceiling glass doors that make up the west wall. PARDON OUR DUST while the building gets a make-over! New air conditioning, new boiler, new security system, new laundry facilities, the list goes on!! Projects listed in the Supplements Section of the listing. Work should be complete by the end of October. Seller to pay the $18,000 special assessment at closing or before! Don't miss this one! This address qualifies for 2 of Bank of America's GRANT PROGRAMS! If you qualify, you could get up to $17,500 in funds that you don't have to pay back!! HOA covers EVERYTHING but Xcel Energy. (Typically $25-$35 a month)
- Type:
- Other
- Sq.Ft.:
- 604
- Status:
- Active
- Beds:
- 1
- Year built:
- 1959
- Baths:
- 1.00
- MLS#:
- 3900924
- Subdivision:
- Americana II
ADDITIONAL INFORMATION
Large 1 bed with balcony in a new and improved neighborhood. Close to shopping, schools, hospitals, etc. Do not miss out on this 1 bed. Great location close to restaurants, shopping, and bus. The Buyer and buyer agent are responsible to verify all information on this property. This property is part of a portfolio, so ask about other properties. Discounts if multiple properties are purchased together. Not sure if property is FHA warrantable, so email me if you are looking for a good lender. My mtg broker can do non-warrantable properties for 10% down.
Andrea Conner, Colorado License # ER.100067447, Xome Inc., License #EC100044283, [email protected], 844-400-9663, 750 State Highway 121 Bypass, Suite 100, Lewisville, TX 75067

The content relating to real estate for sale in this Web site comes in part from the Internet Data eXchange (“IDX”) program of METROLIST, INC., DBA RECOLORADO® Real estate listings held by brokers other than this broker are marked with the IDX Logo. This information is being provided for the consumers’ personal, non-commercial use and may not be used for any other purpose. All information subject to change and should be independently verified. © 2024 METROLIST, INC., DBA RECOLORADO® – All Rights Reserved Click Here to view Full REcolorado Disclaimer
| Listing information is provided exclusively for consumers' personal, non-commercial use and may not be used for any purpose other than to identify prospective properties consumers may be interested in purchasing. Information source: Information and Real Estate Services, LLC. Provided for limited non-commercial use only under IRES Rules. © Copyright IRES |
Denver Real Estate
The median home value in Denver, CO is $421,900. This is lower than the county median home value of $422,200. The national median home value is $219,700. The average price of homes sold in Denver, CO is $421,900. Approximately 46.91% of Denver homes are owned, compared to 46.75% rented, while 6.34% are vacant. Denver real estate listings include condos, townhomes, and single family homes for sale. Commercial properties are also available. If you see a property you’re interested in, contact a Denver real estate agent to arrange a tour today!
Denver, Colorado 80220 has a population of 678,467. Denver 80220 is less family-centric than the surrounding county with 30.07% of the households containing married families with children. The county average for households married with children is 32.39%.
The median household income in Denver, Colorado 80220 is $60,098. The median household income for the surrounding county is $60,098 compared to the national median of $57,652. The median age of people living in Denver 80220 is 34.4 years.
Denver Weather
The average high temperature in July is 89.9 degrees, with an average low temperature in January of 18.8 degrees. The average rainfall is approximately 17.4 inches per year, with 56.7 inches of snow per year.
