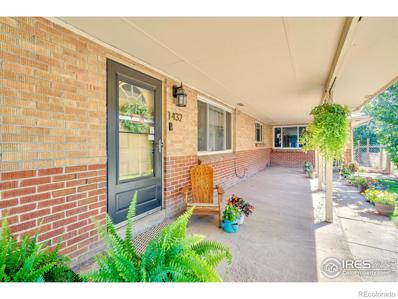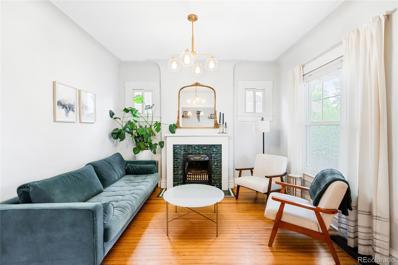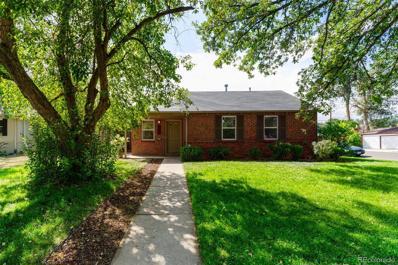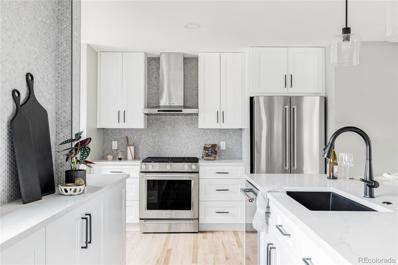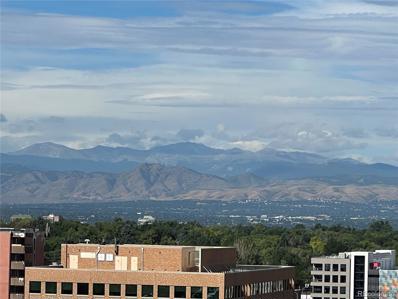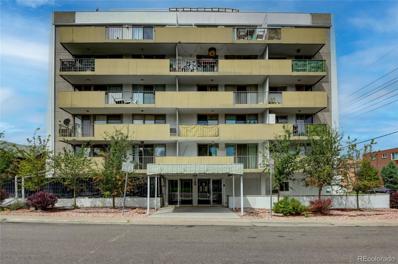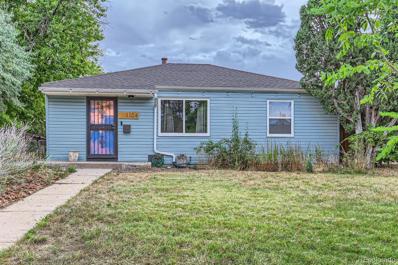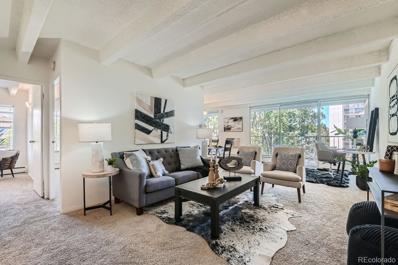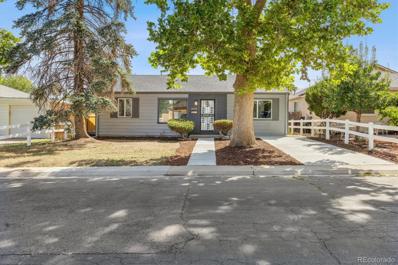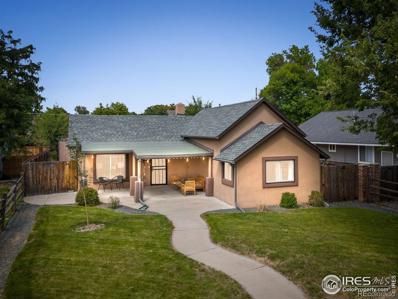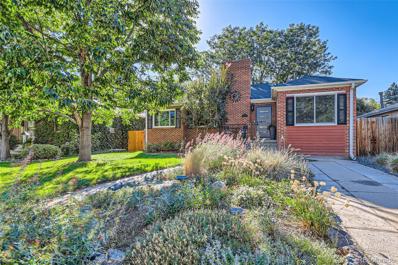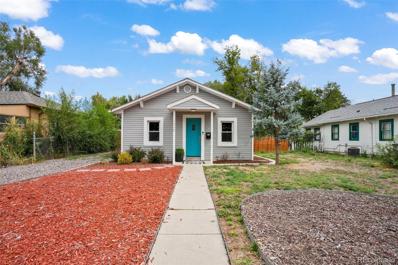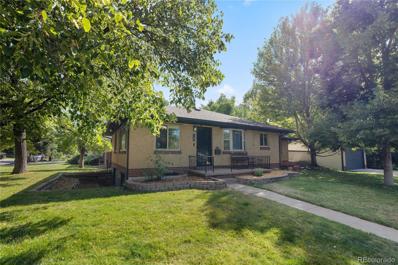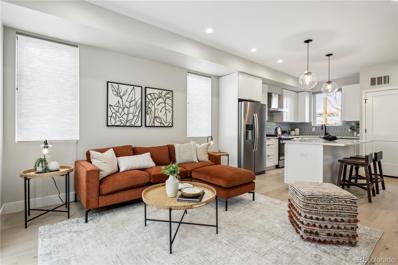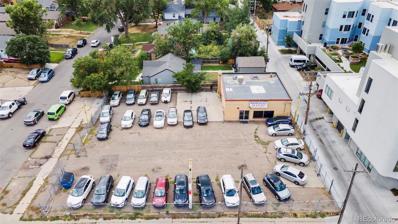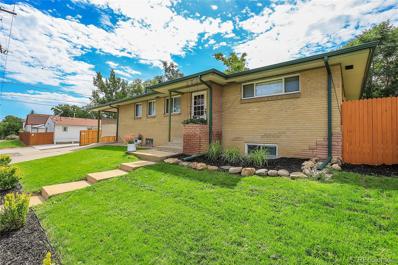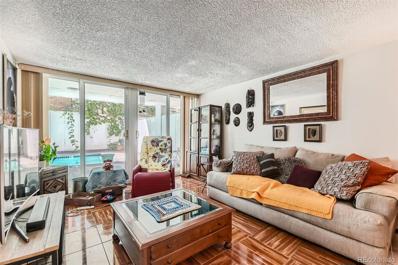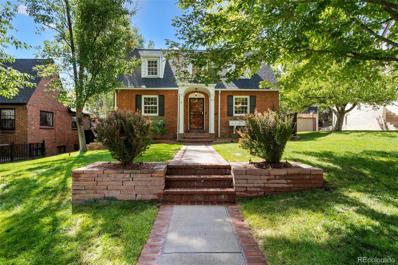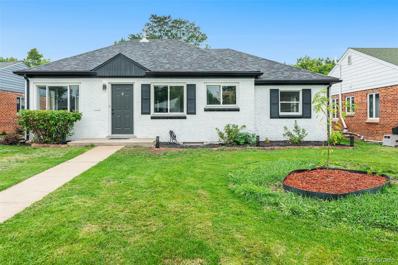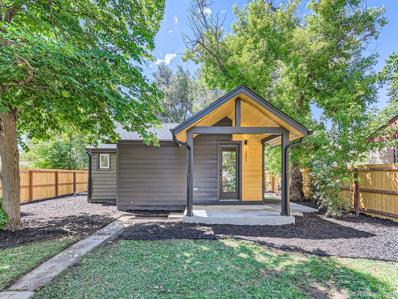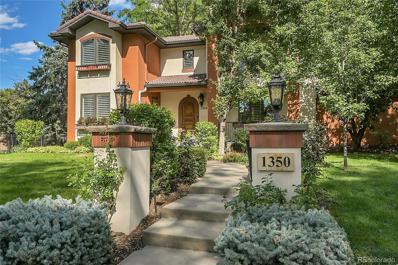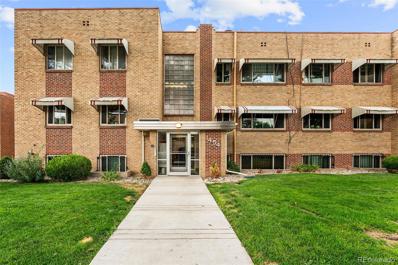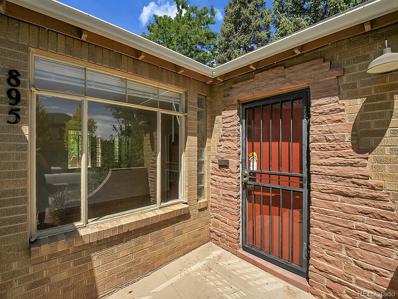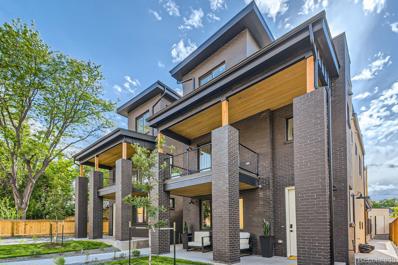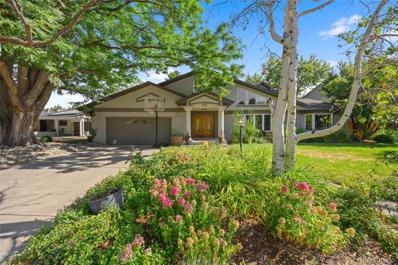Denver CO Homes for Rent
$364,000
1432 Xanthia Street Denver, CO 80220
- Type:
- Multi-Family
- Sq.Ft.:
- 864
- Status:
- Active
- Beds:
- 2
- Lot size:
- 0.07 Acres
- Year built:
- 1952
- Baths:
- 1.00
- MLS#:
- IR1018148
- Subdivision:
- East Colfax
ADDITIONAL INFORMATION
This listing qualifies for **Community Reinvestment Act financing incentives and Seller is offering credit toward buyers' closing costs.** Exceptional opportunity for homeownership and investment with NO HOA in a convenient Denver neighborhood! Check off all of the must haves on your home search list with a *fenced yard* + *garage* + *central AC*! Enjoy the changing seasons on the covered front patio overlooking a beautifully landscaped yard. Your living room offers charming coved ceilings and plenty of space for lounging or entertaining guests; also note the bonus area by the front window and coat closet that is perfect for nurturing plants and could also accommodate a sunny open work space/desk if you like. The floorpan flows wonderfully for humans and pets alike with the kitchen open to the dining area as well as access to another fenced outdoor space out back, a great spot for your outdoor grill and for a pups to get some fresh air. Situated between Stanley Marketplace & all of Central Park's amenities to the North, Colorado's top medical facilities to the East, Lowry to the South and downtown to your West, you can access all that Denver has to offer in minutes. Just up the road, you'll find live theater and global food hall. It's a perfect time to capture a property that checks all your boxes without pushing your budget.
$635,000
1450 Roslyn Street Denver, CO 80220
Open House:
Sunday, 9/22 1:00-3:00PM
- Type:
- Single Family
- Sq.Ft.:
- 1,860
- Status:
- Active
- Beds:
- 3
- Lot size:
- 0.1 Acres
- Year built:
- 1910
- Baths:
- 2.00
- MLS#:
- 6091160
- Subdivision:
- East Montclair
ADDITIONAL INFORMATION
*Motivated Seller* Classic charm emerges throughout this East Montclair residence. A blonde brick exterior and a covered front porch with a swing craft a welcoming first impression. Enjoy relaxing moments in a bright living room featuring an original decorative fireplace. Glass French doors open into a formal dining room, setting the scene for hosting at-home soirees with guests. The kitchen is highlighted by stainless steel appliances and warm wood cabinetry. Natural light streams into a back sunroom, providing the perfect setting for at-home relaxation. A spacious primary suite features a walk-in closet and a serene bath. The upper level hosts two bedrooms and a versatile flex room ideal for a home office. Downstairs, a finished basement offers generous living space with a rec room and a laundry area. Ample storage is found in a functional mudroom with patterned floor tile. Recent upgrades have been made, including a new furnace, new plumbing and reinforced foundation. Retreat outdoors to a large, private backyard with a patio, presenting plenty of space for enjoying outdoor dining and relaxation.
$600,000
1097 Leyden Street Denver, CO 80220
- Type:
- Single Family
- Sq.Ft.:
- 1,106
- Status:
- Active
- Beds:
- 3
- Lot size:
- 0.12 Acres
- Year built:
- 1947
- Baths:
- 2.00
- MLS#:
- 4482367
- Subdivision:
- Montclair
ADDITIONAL INFORMATION
Beautiful, move-in ready home on a corner lot in the highly sought-after Montclair neighborhood! This awesome location gives you endless possibilities for activities. Live just blocks from Denison, Montclair and Kittredge Parks, as well as just east of Hale/Mayfair's 9+CO development and north of Lowry where you can enjoy shops, restaurants, entertainment, and so much more. The home itself includes three bedrooms, two baths, and over 1,100 square feet of living space. You'll love the cozy yet open floor plan, real hardwood floors throughout, and a great primary bedroom with an ensuite bath. For both lounging and hosting get-togethers, the backyard features a spacious patio and a newer privacy fence. Kitchen appliances and the washer/dryer are included. Just add your design flair to make it your own. With easy access to everything that Denver and the Rockies have to offer, this is a must-see home. Zoned E-SU-DX on a 5,260 square foot lot. Schedule your private showing today!
$875,000
1560 Poplar Street Denver, CO 80220
- Type:
- Single Family
- Sq.Ft.:
- 2,415
- Status:
- Active
- Beds:
- 4
- Lot size:
- 0.15 Acres
- Year built:
- 1948
- Baths:
- 3.00
- MLS#:
- 9650335
- Subdivision:
- South Park Hill
ADDITIONAL INFORMATION
Welcome to your dream home! This beautifully remodeled 4-bed, 2.5-bath gem combines brand new modern elegance with the timeless charm and character that makes a house truly feel like home—all at a price that’s hard to believe. As you step inside, you’ll be welcomed by an open, airy layout featuring gorgeous hardwood floors and top-notch finishes.The large kitchen is truly one of a kind, both stunning and functional, boasting all-new appliances, including a gas range, custom under-cabinet microwave, and ample storage with new soft-close cabinets. The main floor is perfect for entertaining, highlighted by a striking waterfall island that seamlessly connects the kitchen with the living and dining areas. The bright and spacious primary bedroom is your personal retreat, complete with a large walk-in closet and a luxurious 5-piece ensuite bathroom, featuring a custom tiled wall and dual vanity. Head downstairs, and you’ll find a generous family area with a second fireplace, a stylish wet bar, two large bedrooms with egress windows, a 3/4 bathroom, and plenty of extra storage. Thinking about lowering your mortgage? The basement is primed to be converted into an income-generating rental or Airbnb! Rest easy knowing that all the major systems have been recently updated by licensed luxury contractors. We’re talking brand-new plumbing, electrical, A/C as well as a newer roof and gutters (2019), water heater (2017), plus a sewer line cleaning and furnace service in 2023. Situated on a spacious corner lot, this home also offers a beautifully landscaped yard, a 1-car garage, and an extra off-street parking spot. You’re just a stone’s throw away from local favorites at Oneida Park and South Park Hill staples like Bistro Vendome and Neighbors Wine Bar. A short drive or bike ride and you’re at Trader Joe’s, Anschutz Medical Center, Lowry Beer Garden, Target, and more!
- Type:
- Condo
- Sq.Ft.:
- 1,167
- Status:
- Active
- Beds:
- 2
- Year built:
- 1966
- Baths:
- 2.00
- MLS#:
- 4812988
- Subdivision:
- Park Mayfair
ADDITIONAL INFORMATION
Situated on the 15th floor, this South-facing end unit offers breathtaking mountain views, including Pikes Peak & the front range that are truly spectacular. Imagine fireworks, sunsets, sunrises, & snowstorms from the lanai—it's nothing short of magical. Upon entering, you're greeted by engineered wood floors that extend through the living room, where a cozy wood-burning fireplace awaits. The dining area opens up to the spacious lanai, creating a seamless flow for entertaining. The kitchen boasts tile flooring & modern black appliances, including dishwasher, microwave, cooktop, double ovens,a stainless steel refrigerator. Slab granite countertops, a modern brushed chrome faucet, track lighting, & a pantry w/ custom shelving enhance the space. The pass-through from the kitchen to the living room ensures ease of serving. The primary bedroom features custom window coverings & a slider leading to the lanai, allowing you to take in the stunning views right from your bed. The primary 3/4 bath includes newer tile flooring, a sliding 'hamper' cabinet, a walk-in closet, a 'Toto' stool & newer fixtures. The guest bedroom w/ an East-facing window for natural light, includes a Murphy bed & can easily double as a home office. The full hall bath is immaculately maintained & features newer fixtures. The unit stays cool in the summer & warm in the winter w/ no shoveling required, as the sun melts any snow that falls on the lanai. Walkability is exceptional w/ convenient access to a movie theater, multiple restaurants, coffee shops, grocery stores & Hale Park. Garage space#91E, storage locker#117E. HOA fee covers: heat, water, sewer, building maintenance, hazard/common area insurance, clubhouse, fitness center, indoor & outdoor pools, sauna, billiard table & landscaped courtyard w/ walking paths, snow, trash removal, recycling, laundry room on the same floor, on-site management. Don't miss the opportunity to own this exceptional condo w/ its unparalleled views & fantastic amenities!
- Type:
- Condo
- Sq.Ft.:
- 608
- Status:
- Active
- Beds:
- 1
- Year built:
- 1965
- Baths:
- 1.00
- MLS#:
- 7680150
- Subdivision:
- Sunrise Club Add Second Filing
ADDITIONAL INFORMATION
Discover this stunning one bedroom, one bath condo that blends style with convenience in a pet-friendly community. This bright, open-concept living space is designed for easy living, offering low-maintenance luxury with modern finishes. Enjoy the best of indoor-outdoor living with two private balconies that provide breathtaking views of both the mountains and the city skyline. Perfect for relaxation and entertaining, the community features a beautiful pool area complete with a gas grill and ample seating, making it an ideal spot for gatherings. Don't miss the opportunity to own this perfect urban retreat! Seller is offering a $5000. concession with full price offer!
$530,000
1108 Roslyn Street Denver, CO 80220
Open House:
Sunday, 9/22 12:00-2:00PM
- Type:
- Single Family
- Sq.Ft.:
- 958
- Status:
- Active
- Beds:
- 3
- Lot size:
- 0.16 Acres
- Year built:
- 1953
- Baths:
- 1.00
- MLS#:
- 5573175
- Subdivision:
- Montclair
ADDITIONAL INFORMATION
SELLERS OFFERING UP TO A 3% CREDIT TO BUYER AT CLOSING! Come see this charming 3 bedroom, 1 bath, ranch home in the quiet Montclair neighborhood! Original hardwood floors throughout with large windows for tons of natural light. Good sized bedrooms, one including a large walk-in closet and updated bathroom with ceramic tile floor, tile wainscot and pedestal sink. The kitchen features butcher block countertops, stainless steel appliances (including Smartthings app compatible dishwasher), disposal, water filtration system, microwave and large pantry. Just off the kitchen is the laundry/mud room with dishwasher, utility sink, wall storage cabinets and access door to the backyard. New 2023, full sized, black stainless, Samsung Washer & Dryer with anti-vibration, steam wrinkle removal, steam sanitize and Wi-Fi compatible included! Large fenced backyard with alley access, oversized single car garage with new garage door openers and sensors, 7 foot permitted storage shed added 3 years ago, raised garden bed and fireplace all included! Updates include: New Reem furnace and central a/c in 2021, new sewer line in 2023, whole home surge protector added, gigabit fiber optic wired internet, LED lights, PEX water lines and many more! Conveniently located to multiple parks, including Roslyn Park & Crescent Park; Lowry Town Center; Stanley Marketplace; Wings Over the Rockies Air & Space Museum; Montclair Rec Center and walking distance to Montclair School! Easy access to DIA, Anschutz, DTC and Downtown Denver. Don't wait! Schedule your showing to come see this lovely home today!
- Type:
- Condo
- Sq.Ft.:
- 940
- Status:
- Active
- Beds:
- 2
- Year built:
- 1962
- Baths:
- 2.00
- MLS#:
- 2039482
- Subdivision:
- Mayfair Park
ADDITIONAL INFORMATION
Welcome to Park Mayfair where easy living meets urban convenience. Located in the heart of Mayfair, just between Congress Park and Montclair and right next to Rose Medical Center. This beautiful two bedroom, 1 1/2 bath unit features new interior paint and carpet. The kitchen was recently updated to include new quartz countertops, sink and faucet. This north facing corner unit is filled with natural light and the shaded balcony offers plenty of additional living space to enjoy the outdoors and the Colorado seasons. The primary bathroom includes a very nice walk-in closet. This unit has additional storage space in the basement and 1 reserved parking space. The HOA includes two pools, one indoor and one outdoor, a fitness center, a sauna, bike storage, game room, coin laundry and more! The HOA also includes heating, water, security and onsite management. This complex offers great walkability to Trader Joe's, AMC 9+CO 10 movie theater, Cava Wine Bar, Culinary Dropout, Sushi Harbor, Postinos, CVS, Einstein Bagels, and numerous other dining, shopping, and entertainment options.
$464,900
1970 Uinta Street Denver, CO 80220
- Type:
- Single Family
- Sq.Ft.:
- 1,341
- Status:
- Active
- Beds:
- 4
- Lot size:
- 0.14 Acres
- Year built:
- 1948
- Baths:
- 1.00
- MLS#:
- 6667535
- Subdivision:
- Montclair
ADDITIONAL INFORMATION
TRULY A REMARKABLE REMODEL WITH DESIGNER TOUCHES THROUGHOUT. Exciting Montclair (Central Park - Stapleton) convenient location that will create the perfect home for your lifestyle! We are offering a 4 bedroom / 1 bath home that’s a complete remodel. Gorgeous new kitchen with quartz countertops, new stainless Samsung matching appliances, new bathroom with custom tile and stylish fixtures, new furnace and air conditioner, new roof and gutters. New tankless water heater for limitless hot water. Lots of off-street parking with a two-car garage in back and a newly poured two-car driveway in front with newly poured entry pathway. Walking distance from great restaurants, the Stanley Marketplace, public parks with tennis courts, a dog park, recreation facilities and LightRail. This home boasts a central location with easy access everywhere across Denver Metro area, DIA or DTC. 4th bedroom is non conforming. Buyer to verify square footage, schools, taxes, and all material facts.
$635,000
1747 Trenton Street Denver, CO 80220
Open House:
Sunday, 9/22 12:00-2:00PM
- Type:
- Single Family
- Sq.Ft.:
- 1,528
- Status:
- Active
- Beds:
- 3
- Lot size:
- 0.15 Acres
- Year built:
- 1918
- Baths:
- 2.00
- MLS#:
- IR1017043
- Subdivision:
- East Montrose
ADDITIONAL INFORMATION
Welcome to your new home sweet home! This stunningly updated ranch-style residence is perfect for those who love the ease of all their living space on one level. With all three bedrooms located on the main floor, you'll appreciate the seamless layout and thoughtful design.This home is remarkably spacious and has ample closet storage on the main level and more in the basement. The big yard has great entertaining space and a separate sunny area for raised beds. Alley access for the expansive and clean 2-car garage and a convenient door into the yard for access into an excellent mud room on the back of the house.This home comes loaded with modern amenities including a large kitchen with lots of cabinets, elegant granite counters, a pantry, a flexible space for an extra office or kitchen overflow, and, central air conditioning. Sunlight floods every corner of this home, and the primary suite is separated from the other two bedrooms bringing privacy and ease of having guests with their own wing and bath. The home is captivating and larger than anything you will find in the neighborhood, and the surrounding area is truly something special.You will have an array of dining options, from trendy cafes to exquisite restaurants. Don't miss the nearby Stanley Marketplace, where you can explore charming shops and coffee spots. The Denver Museum of Nature and Science, the Denver Zoo, and the Botanic Gardens are all within easy reach.William H McNichols Park is just a block away, with City Park and Central Park close by for leisurely strolls, picnics, or friendly games of frisbee. This home truly offers the ideal combination of comfort and convenience.
$715,000
1235 Fairfax Street Denver, CO 80220
- Type:
- Single Family
- Sq.Ft.:
- 1,965
- Status:
- Active
- Beds:
- 4
- Lot size:
- 0.14 Acres
- Year built:
- 1946
- Baths:
- 2.00
- MLS#:
- 6702823
- Subdivision:
- Mayfair
ADDITIONAL INFORMATION
Price Reduced! Check out new basement photos. Nestled on a generous, flat lot in the desirable Mayfair neighborhood, this charming home boasts beautifully maintained landscaping. The main floor offers a spacious primary bedroom with a rare walk-in Elfa designed closet, along with a second bedroom. The large living room invites relaxation, while a tiled bonus room offers versatile space for your needs. The updated kitchen and dining area are perfect for both everyday meals and entertaining. Downstairs, the basement features additional bedrooms and a bathroom, ideal for guests. There is also a sizable family room ideal for workouts or leisure space. Keep cool with central air and ceiling fans. Newer windows help keep your energy bills low, summer and winter. New roof, too! The backyard is perfect for entertaining or hanging out, with a covered patio and fan. Parking is a breeze with the oversized two-car garage, which has ample space for storage or your favorite outdoor toys. Plus, there's an additional off-street parking spot in front of the home. Location is everything, and this home is perfectly situated between two parks, offering a peaceful environment while being just a short walk to the vibrant 9th and Colorado, and 9th and Jersey areas, where you'll find an array of restaurants. It's also conveniently close to Marczyk Fine Foods and the eclectic shops and eateries along Colfax Avenue. This Mayfair gem truly has it all—comfort, convenience, and a prime location. Don’t miss out on the opportunity to make it yours!
$424,900
1346 Wabash Street Denver, CO 80220
- Type:
- Single Family
- Sq.Ft.:
- 888
- Status:
- Active
- Beds:
- 2
- Lot size:
- 0.14 Acres
- Year built:
- 1928
- Baths:
- 2.00
- MLS#:
- 2946786
- Subdivision:
- Montclair
ADDITIONAL INFORMATION
** MOTIVATED SELLERS - THEY SAY BRING AN OFFER, AND THEY WILL CONSIDER SELLER CONCESSIONS** LOCATION, LOCATION...and did we already mention LOCATION?!?! Welcome to this exquisitely updated home, perfectly positioned in the heart of Denver's dynamic Park Hill, Central Park, and Lowry areas, with seamless access to Downtown Denver, Stanley Marketplace, CU Health Campus, and the exciting Colfax Corridor Revitalization Project. This remarkable property boasts a bright, open-concept layout tailored for modern living. Recent renovations include new windows, siding, and a captivating brick patio designed for the Colorado lifestyle, featuring dedicated spaces for grilling, a fire pit, and lounging. Inside, the kitchen shines with high-end Café appliances with Bluetooth functionality, generous cooking and prep space, sleek new cabinetry, and stylish engineered stone countertops. The resilient engineered flooring throughout the living and dining areas caters to active families, pets, and children. The primary suite is a serene retreat, offering a spacious walk-in shower and ample room for a king-sized bed. It is ideal for first-time buyers eager to claim a desirable Denver address and investors looking to capitalize on a burgeoning redevelopment area. This property is located within an area expected to BOOM within the next couple of years with redevelopment and revitalization. With housing affordability and scarce inventory continuing to hamper homebuying opportunities across all Denver zip codes, do not miss out on YOUR chance to get in early and watch your equity BOOM as well as a homeowner! This property is also eligible for down-payment assistance and home-buying financial grants to help make your dream of ownership affordable and a REALITY. Reach out to ask us how and schedule your showing TODAY!
$820,000
749 Poplar Street Denver, CO 80220
- Type:
- Single Family
- Sq.Ft.:
- 2,126
- Status:
- Active
- Beds:
- 3
- Lot size:
- 0.15 Acres
- Year built:
- 1953
- Baths:
- 3.00
- MLS#:
- 7107106
- Subdivision:
- Richthofens
ADDITIONAL INFORMATION
Welcome to your dream home at 749 Poplar Street, a true gem nestled in one of Denver's most sought-after neighborhoods. This stunning residence seamlessly blends modern elegance with classic charm, with so many new renovations! From a custom designed kitchen install to the new roofing install (completed 9/6/24) AC and flooring, this home is ready for you! New solar install that the seller is covering! Situated in a vibrant and friendly neighborhood (the corner lot!), you’re just minutes away from trendy shops, gourmet restaurants, and top-rated schools. Easy access to major highways and public transportation makes commuting a breeze, while the nearby parks and recreational areas provide endless opportunities for outdoor activities. Don’t miss the opportunity to make it yours—schedule a tour today and see why this is the perfect place to call home.
$545,000
1467 N Locust St Denver, CO 80220
- Type:
- Single Family
- Sq.Ft.:
- 1,013
- Status:
- Active
- Beds:
- 2
- Lot size:
- 0.22 Acres
- Year built:
- 2024
- Baths:
- 3.00
- MLS#:
- 9657828
- Subdivision:
- Mayfair/montclair
ADDITIONAL INFORMATION
**Financing incentives available w/ a rate as low as 5.25%** Welcome to Locust 8, a new construction townhome community in the vibrant Mayfair neighborhood - one of only two units left! Designed by a female architect, this spacious two bed, three bath unit lives large with thoughtful details, quality build features and knock your socks off views of the downtown Denver skyline and mountains from the windows. In the open and inviting living room and kitchen on the main floor highlighted by the southern facing sliding glass door giving that famous Colorado sunshine flows into the sizable kitchen with quartz countertops, chic modern cabinetry, center island with bar seating, plus matching stainless steel appliances. European white oak hardwood flooring beautifully elevates entire main floor and staircases. On the upper level, primary bedroom suite with jaw dropping perfectly placed window of mountain and city backdrop, ensuite bath with double vanity, luxury shower with custom glass and plenty of storage. Secondary bedroom down the hall with modern designed bathroom adjoining. Attached 1-car oversized garage wired for Electric Vehicle Charger. Active radon mitigation system. This is a party wall (no HOA) townhouse community with only a small monthly fee that covers water, snow removal and landscaping. Locust 8 is walkable to just about everything on East Colfax: Marczyks, Tessa Delicatessen, Benzina, La Fillette Bakery, GB Fish & Chips and more await. Two grocery stores and a drugstore are within a block of this community, with easy access to 9+CO shopping district and the heart of Park Hill. Explore Mayfair Park or take the 17th avenue parkway directly to City Park which is the largest in Denver. Amazing walk, bike and transit scores! Don’t miss this rare opportunity to own modern construction in Mayfair. Visit www.Locust8.com for more information.
$1,650,000
7940 E Colfax Avenue Denver, CO 80220
- Type:
- Industrial
- Sq.Ft.:
- 1,444
- Status:
- Active
- Beds:
- n/a
- Year built:
- 1962
- Baths:
- MLS#:
- 3304303
ADDITIONAL INFORMATION
Owner-user/Future Investment opportunity on Colfax! Gated lot with an office building and garage. Great visibility with a chance to put up your own sign facing E Colfax Ave, in Denver. Two parcels being sold: 7940 E Colfax Ave and 1459 Tamarac St totaling a lot of 11,930 SF. Gated lot accessed by two side streets: Tamarac St for the lot and the alley to the west for the garage. Zoned E-MS-3 for multiple uses and one of the allowed is an auto dealer only as a continuous use. Don't miss your opportunity to own a lot for auto sales or invest in the opportunity to lease the lot to auto dealers.
$625,000
7300 E 14th Avenue Denver, CO 80220
- Type:
- Single Family
- Sq.Ft.:
- 2,286
- Status:
- Active
- Beds:
- 4
- Lot size:
- 0.12 Acres
- Year built:
- 1957
- Baths:
- 2.00
- MLS#:
- 7789039
- Subdivision:
- Kensington
ADDITIONAL INFORMATION
Beautifully updated brick rambler in Kensington neighborhood with income potential. Situated on a corner lot, this home has extensive renovations throughout, including a new roof and rain gutters. You'll find new interior paint, refinished hardwood floors, updated plumbing and fixtures, new hot water heater, and new furnace in 2020. This home has so much to offer with lots of space for a family, roommates, or short through long term rentals. There are two kitchens, two living room areas, four bedrooms, a study or an additional non-conforming bedroom, a utility/storage room with shelves, and two updated bathrooms. Live in the spacious upstairs and rent the basement out! Don't let the busy city corner intimidate you, this home is surrounded by a large secluded yard with new concrete patio, trees, raised garden beds and a privacy fence. The new fenced area highlights the large parking area and carport while adding additional privacy and security. Located near Central Park, Lowry, Cherry Creek, Anschutz Medical Center, City Park and a multitude of shops and restaurants, residents have access to all the great things Denver has to offer. This is a unique home in a convenient location. Come check it out, move in ready!
- Type:
- Condo
- Sq.Ft.:
- 600
- Status:
- Active
- Beds:
- 1
- Year built:
- 1965
- Baths:
- 1.00
- MLS#:
- 6040113
- Subdivision:
- Hale
ADDITIONAL INFORMATION
Welcome home to this pet-friendly condo with walk-out access to the pool area! The galley kitchen is perfect for the home chef. Just blocks away from Trader Joe's and Snooze as well as other fantastic shopping and dining within walking distance including the exciting 9th & Colorado development. The sliding glass door opens directly to the pool deck. This secure building with intercom access boasts a separate storage area. The professionally managed HOA includes water, heat, pool, roof, and exterior maintenance. If you're looking for a great condo in a prime location - look no further!
$1,900,000
9 Albion Street Denver, CO 80220
- Type:
- Single Family
- Sq.Ft.:
- 3,806
- Status:
- Active
- Beds:
- 5
- Lot size:
- 0.15 Acres
- Year built:
- 1938
- Baths:
- 4.00
- MLS#:
- 2184155
- Subdivision:
- Hilltop
ADDITIONAL INFORMATION
GREAT NEW PRICE...and Seller offering $10,000 credit! Nestled in Denver’s coveted Hilltop neighborhood, this exquisite 1938 Colonial blends classic charm & modern elegance. Meticulously remodeled in 2023 w/ designer finishes, the home exudes sophistication and comfort! Step inside to discover an open concept layout where the kitchen effortlessly flows into a spacious living room. The kitchen boasts Wolf and Subzero appliances & massive hand selected Italian marble island. A formal dining room w/ original built ins and a new walk-in butler’s pantry add a touch of class. A sun-drenched south facing living room with a warm fireplace completes the stunning first floor. Upstairs features 4 bedrooms, all w/ large walk-in closets & 2 wonderfully appointed bathrooms. The spacious primary suite features vaulted ceilings, natural light, large walk-in closet and a five-piece bathroom w/ spa-like finishes including a custom, floating concrete vanity. Downstairs, a fully finished basement offers an additional family room & 5th bedroom w/ a private ensuite bathroom & separate walk-in closet. The basement also has tons of additional storage and large laundry room with new LVT. Outside, the home continues to impress w/ lush landscaping featuring heirloom roses and carefully curated garden boxes (all watered by an updated Wi-Fi-controlled sprinkler system). The backyard features a nice sized lawn, complimented by a custom designed patio and fire pit area with a nearby brand new Trek deck area perfect for al fresco entertaining under the stars. This meticulously updated Hilltop gem not only captures the essence of its historic roots but also elevates it with modern conveniences and stylish touches throughout. The home sits on an incredible tree-lined street and is minutes to City Park, Denver Zoo as well as shopping and dining in Cherry Creek! Home feeds into Steck Elementary School! PREFERRED LENDER, RUETH TEAM, OFFERING LENDER PAID 1-0 RATE BUY DOWN!
$875,000
1345 Holly Street Denver, CO 80220
- Type:
- Single Family
- Sq.Ft.:
- 1,894
- Status:
- Active
- Beds:
- 4
- Lot size:
- 0.13 Acres
- Year built:
- 1947
- Baths:
- 2.00
- MLS#:
- 7092969
- Subdivision:
- Mayfair
ADDITIONAL INFORMATION
Offers welcome, seller is looking to 1031 or re-invest equity to out of state projects and motivated for a reasonable offer. Welcome to 1345 Holly Street, Denver, CO 80220! This beautifully updated 4-bedroom, 2-bathroom home offers 1,980 square feet of stylish living space and a host of modern amenities that cater to comfort and convenience. Step inside to find a home where no detail has been overlooked. Enjoy the charm of custom paint and new flooring throughout, complemented by an open and inviting layout. The kitchen features Calacatta countertops, a flat-top range, microwave, dishwasher, and an oversized farm sink. The attention to detail continues with a stunning electric fireplace with a stone front, perfect for cozy Colorado evenings. New roof installed Nov 2023. The main level bedroom boasts a beautiful barn door and mirrored closet doors, adding a touch of modern elegance to this classic home. Practicality meets technology with a new electric water heater, furnace, updated plumbing, and a completely modernized electrical panel. The home features a wireless sprinkler system in the front yard with a new valve box. A large front and back yard provide ample room for relaxation and entertaining, with a dog run and a spacious patio perfect for summer barbecues. The two-car garage with a remote and additional carport offer plenty of parking and storage space. Located in a central Denver location, this home is close to the bus line, making commuting a breeze. This property enjoys a prime location in Mayfair, just a short five-block stroll to essential amenities - Safeway, King Soopers, a liquor store, and local favorites like Mozart and La Fillette Bakery on Krameria and 13th. Alternatively, visit Mayfair Park for dining. Heading north to Colfax, you'll find Tessa Delicatessen and ParkHill Hub coffee shop. Plus, don't miss the exciting 9th+CO redevelopment, featuring Postino, Trader Joe's, and more. Schedule a showing today!
$399,999
1301 Verbena Street Denver, CO 80220
- Type:
- Single Family
- Sq.Ft.:
- 618
- Status:
- Active
- Beds:
- 2
- Lot size:
- 0.14 Acres
- Year built:
- 1930
- Baths:
- 1.00
- MLS#:
- 5760272
- Subdivision:
- Carsons Colfax Sub
ADDITIONAL INFORMATION
Step into this beautifully remodeled 2-bedroom, 1-bathroom gem, where modern luxury meets cozy comfort. As you enter, you'll be greeted by an open floor plan with vaulted ceilings that create an airy, spacious feel throughout the living area. The high-end finishes add a touch of elegance to every corner, from the gleaming floors to the custom cabinetry. The dream kitchen features top-of-the-line stainless steel appliances, quartz countertops, and a welcoming island perfect for entertaining. The seamless flow from the kitchen to the living makes this home ideal for everyday living and hosting guests. Outside, the fully fenced backyard offers a private oasis for family time, barbecues, or simply enjoying the outdoors. This home is move-in ready and waiting for you to make it your own. Don’t miss the opportunity to own this stunning, turn-key property!
$1,795,000
1350 Birch Street Denver, CO 80220
- Type:
- Single Family
- Sq.Ft.:
- 4,252
- Status:
- Active
- Beds:
- 5
- Lot size:
- 0.27 Acres
- Year built:
- 2004
- Baths:
- 5.00
- MLS#:
- 9483998
- Subdivision:
- Mayfair
ADDITIONAL INFORMATION
Introducing 1350 Birch, an exquisite custom residence located on a beautiful sought-after block in Denver's Bellevue/Mayfair neighborhood. Situated on a nearly 11.7k sq ft double lot, offering both curb appeal and lovely interior design. The residence features hand-troweled walls, custom moldings and cabinetry, in-wall audio and hardwood floors throughout. Four fireplaces add warmth and charm. The gourmet kitchen offers stainless steel appliances including: a 48” gas range, refrigerator with full-size freezer, a steam/convection double oven, dual dishwashers, a drawer microwave, walk-in pantry, and an 8ft island with seating. The main level features a formal sitting room or office with fireplace, a study, kitchen open to the formal dining and family room with fireplace. Upstairs you will find a huge primary suite with balcony, fireplace, wet bar, ensuite 5-piece bath and walk-in closet. Along with two lg secondary bedrooms each with a full bath. The lower level of the home features hardwood floors, a full bar with ice maker, dishwasher, sink, microwave, full size refrigerator and beverage refrigerator and custom cabinetry. Along with a comfortable rec area, two additional bedrooms and a bath. This stately home offers Mediterranean appeal, a stone tile roof, mature landscape, and extensive landscape lighting. The backyard features a huge, covered patio overlooking a flat, private fenced yard. There is a secure, powered gate allowing access from the alley to the attached, over-sized two car garage. The oversize garage offers a large storage/work room, attached shelving and hanging system for bicycles, and stairs that lead directly to the basement. The property is ideally situated within walking distance of Trader Joe’s, Starbucks, and a diverse selection of restaurants and shops along the newly developed 9th Avenue corridor. It is also near the esteemed East High School. This is a unique exceptional opportunity to acquire a truly distinguished residence.
- Type:
- Condo
- Sq.Ft.:
- 621
- Status:
- Active
- Beds:
- 2
- Year built:
- 1948
- Baths:
- 1.00
- MLS#:
- 6351844
- Subdivision:
- Montclair
ADDITIONAL INFORMATION
Charming condo in a fantastic location and for an amazing price! This freshly painted unit includes two bedrooms, one bath, and a detached garage which is unheard of at such an affordable price point! Ample light fills every room, accentuating the unique details of this dapper 1940s building—hardwood floors, coved ceilings, even an original telephone on the wall! Located in a quiet, low-rise complex with a good community, you'll find a large storage room on the ground level along with a clean and spacious laundry room. Beyond home, Starbucks is just across the street on Colfax plus all the amenities, restaurants, shops, and nightlife you seek. Don't miss out on this one!
$550,000
895 Krameria Street Denver, CO 80220
- Type:
- Single Family
- Sq.Ft.:
- 1,190
- Status:
- Active
- Beds:
- n/a
- Lot size:
- 0.14 Acres
- Year built:
- 1948
- Baths:
- MLS#:
- 6460418
- Subdivision:
- Montclair
ADDITIONAL INFORMATION
Discover the potential of 895 Krameria St, nestled in the desirable Montclair neighborhood. This charming Tudor-style home features classic glass block accents and elegant arched doorways. Inside, you'll find two cozy bedrooms, plus a den with a full wall of built-in bookcases, perfect for a home office or reading nook. The home boasts a full bath with an additional vanity, fresh paint, and beautifully refinished hardwood floors. The kitchen offers ample counter space, ideal for meal prep, and flows into a formal dining area that's bathed in natural light from numerous windows. Essential appliances are included: washer, dryer, dishwasher, stove, and refrigerator. One of the standout features of this property is the spacious 3-car garage, complete with extra storage space, perfect for all your needs. The home sits on a desirable corner lot, offering a covered patio and a nice backyard, ideal for pets or outdoor relaxation. While the home is in good condition, it offers a fantastic opportunity to add your personal touch and make it truly yours.
- Type:
- Townhouse
- Sq.Ft.:
- 1,805
- Status:
- Active
- Beds:
- 3
- Lot size:
- 0.05 Acres
- Year built:
- 2024
- Baths:
- 4.00
- MLS#:
- 6850506
- Subdivision:
- Hale
ADDITIONAL INFORMATION
Modern, brand new home with high-end designer finishes in Denver's 9th and Colorado neighborhood encircled by affluent areas like Hilltop, Cherry Creek and Congress Park. Located on an upscale street, while being close to coolest shops and hottest restaurants, blending best of city living with suburb vibe. This sophisticated, urban-styled home lives like a Single-Family, with front yard, 2 cedar wood covered patios, roof top trex-deck and 2 car garage. Grand brick elevation, big kitchen with huge island, Bosch appliances, each bed with its own bathroom. Entertain and enjoy with the completely configured and setup "smart" voice controlled home with built in iPad, music controller pads, enterprise quality WiFi streaming through out the house and out-door security camera. Great room is configured with surround sound speakers and HDMI wiring for home theater. Garage is equipped with 220V for electric cars, No HOA. Brand new home comes with builder warranty. Please contact Developer 720-219-1693/1691 for more information. 3D walkthrough https://my.matterport.com/show/?m=PZsbb4dyia9&mls=1 Video https://youtu.be/UYx89bt-0zA
$1,745,000
110 Leyden Street Denver, CO 80220
- Type:
- Single Family
- Sq.Ft.:
- 4,472
- Status:
- Active
- Beds:
- 5
- Lot size:
- 0.23 Acres
- Year built:
- 1959
- Baths:
- 4.00
- MLS#:
- 8450295
- Subdivision:
- Crestmoor
ADDITIONAL INFORMATION
Don’t miss your chance to build or remodel and create your dream home on one of the best lots in Crestmoor. Just steps to Crestmoor Park and located on a quiet, tree-lined street in the desirable Filing 2, this beautiful home has seen 2 additions over the last few decades, including a pop top with 2 bedrooms, a jack and jill bathroom, and vaulted ceilings. The main level features gorgeous architectural details within a traditional floorplan. A large living room greets you as you walk through the front door and is adjoined by the formal dining room, each featuring bay windows and loads of natural light. The large kitchen is open to the family room and offers plenty of room for more than one chef. Main floor living in achievable in this floor plan with the primary suite tucked quietly on the back of the main level. A large, en-suite bathroom with soaking tub and dual walk-in closets make the current layout functional for all uses. The basement offers a large rec room as well as a conforming bedroom. A bonus room is nestled next to the ¾ bathroom. The backyard is a dream with a gas firepit, gas line for a future built-in kitchen, garden areas, and hot tub. Update the home as it currently sits or build your dream home on one of the best lots in Crestmoor. Home is priced to sell in as-is condition.
Andrea Conner, Colorado License # ER.100067447, Xome Inc., License #EC100044283, [email protected], 844-400-9663, 750 State Highway 121 Bypass, Suite 100, Lewisville, TX 75067

The content relating to real estate for sale in this Web site comes in part from the Internet Data eXchange (“IDX”) program of METROLIST, INC., DBA RECOLORADO® Real estate listings held by brokers other than this broker are marked with the IDX Logo. This information is being provided for the consumers’ personal, non-commercial use and may not be used for any other purpose. All information subject to change and should be independently verified. © 2024 METROLIST, INC., DBA RECOLORADO® – All Rights Reserved Click Here to view Full REcolorado Disclaimer
Denver Real Estate
The median home value in Denver, CO is $421,900. This is lower than the county median home value of $422,200. The national median home value is $219,700. The average price of homes sold in Denver, CO is $421,900. Approximately 46.91% of Denver homes are owned, compared to 46.75% rented, while 6.34% are vacant. Denver real estate listings include condos, townhomes, and single family homes for sale. Commercial properties are also available. If you see a property you’re interested in, contact a Denver real estate agent to arrange a tour today!
Denver, Colorado 80220 has a population of 678,467. Denver 80220 is less family-centric than the surrounding county with 30.07% of the households containing married families with children. The county average for households married with children is 32.39%.
The median household income in Denver, Colorado 80220 is $60,098. The median household income for the surrounding county is $60,098 compared to the national median of $57,652. The median age of people living in Denver 80220 is 34.4 years.
Denver Weather
The average high temperature in July is 89.9 degrees, with an average low temperature in January of 18.8 degrees. The average rainfall is approximately 17.4 inches per year, with 56.7 inches of snow per year.
