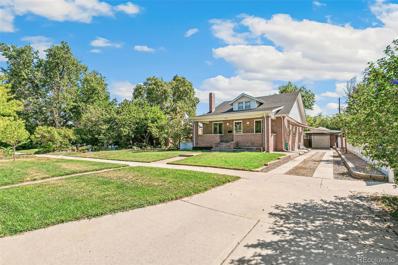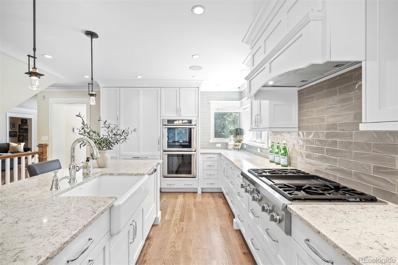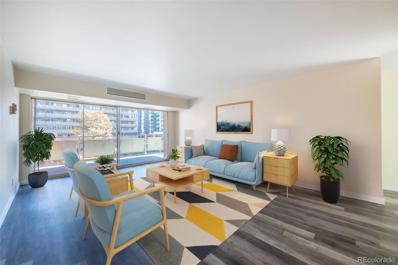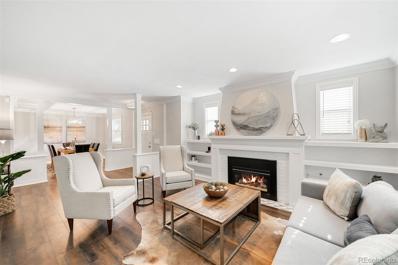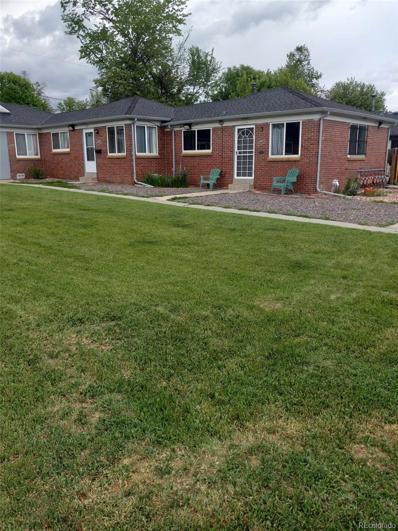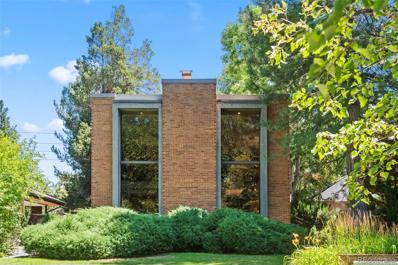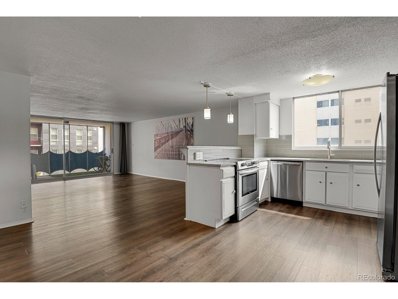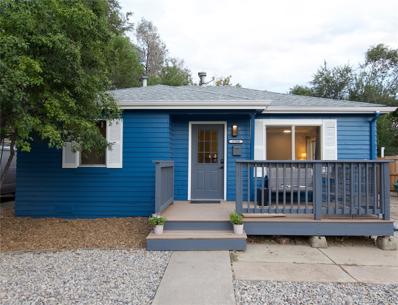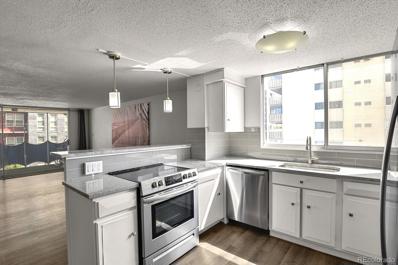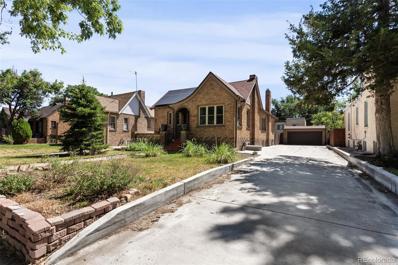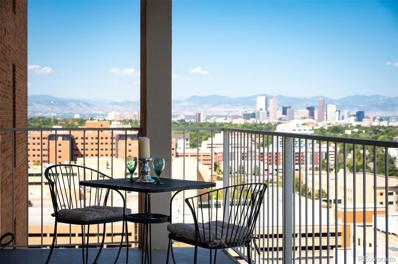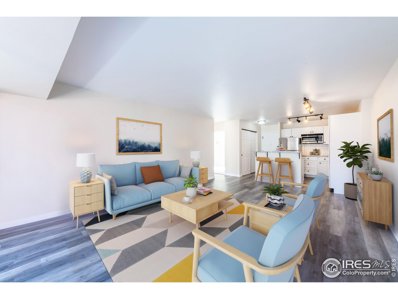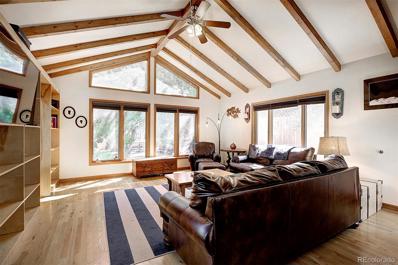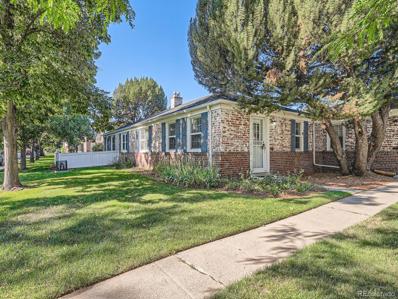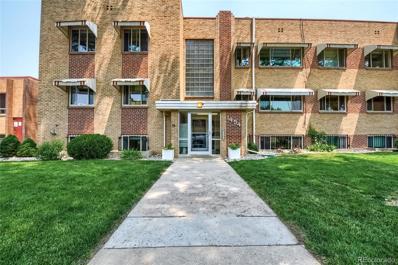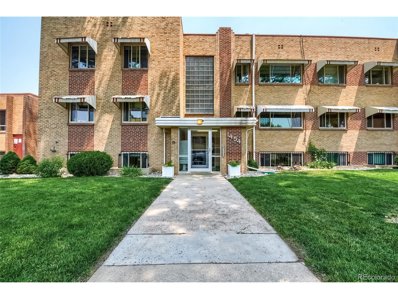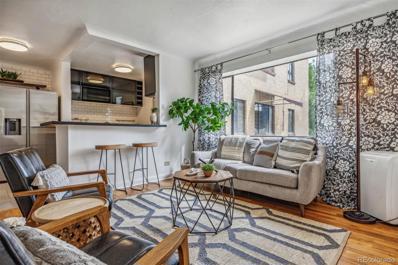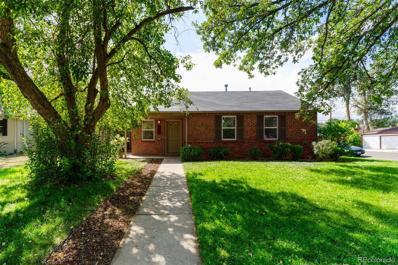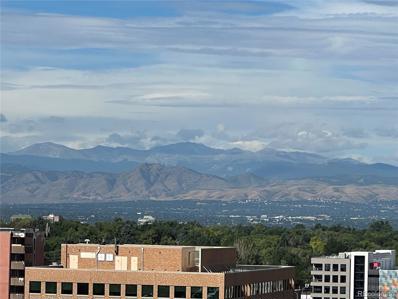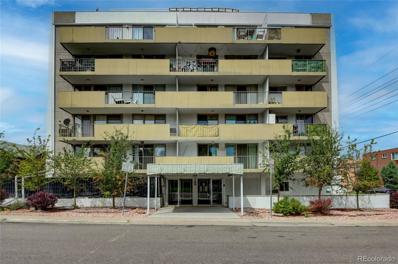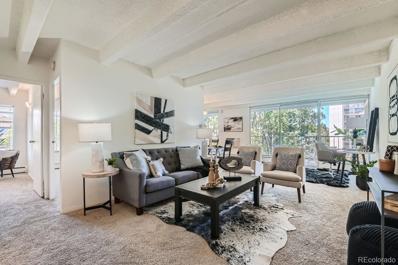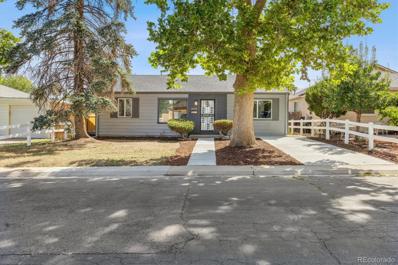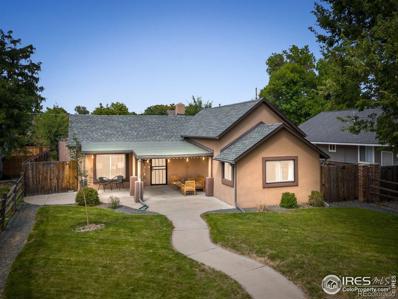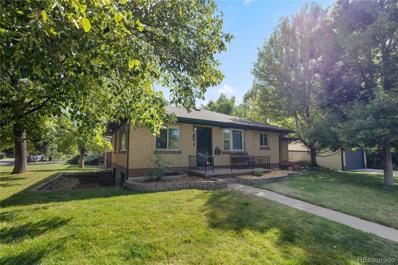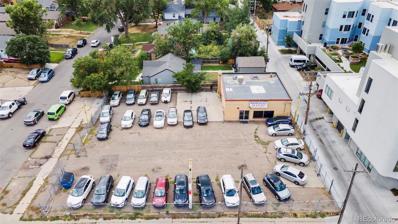Denver CO Homes for Rent
$850,000
1538 Oneida Street Denver, CO 80220
- Type:
- Single Family
- Sq.Ft.:
- 2,241
- Status:
- Active
- Beds:
- 4
- Lot size:
- 0.15 Acres
- Year built:
- 1925
- Baths:
- 3.00
- MLS#:
- 1571288
- Subdivision:
- South Park Hill
ADDITIONAL INFORMATION
Urban living at it's finest!! Close enough to Colfax to walk to several hot-spots, yet far enough off away that you won't know it's there!! Rare find... Remodeled 4 bedroom, 3 bath bungalow with large lot/backyard, and oversized 1 car garage PLUS a large grandfathered-in carport! True PRIMARY bedroom w/ private bath plus addt'l bedroom & bath on ground floor. Large open concept floorplan shows off the updated kitchen w/ slab counters and huge dining room open to living room (or living room w/ den) with fireplace. Two additional bedrooms and bath in basement. Enjoy the Colorado weather from your covered front porch and large backyard w/ huge concrete patio. Plenty of room to grow into upper level... windows are already framed in as plans were previously made to add another suite upstairs (see photos of attic). Homes like this don't come along often... DO NOT MISS THIS ONE!!
$2,150,000
390 Albion Street Denver, CO 80220
- Type:
- Single Family
- Sq.Ft.:
- 3,657
- Status:
- Active
- Beds:
- 5
- Lot size:
- 0.2 Acres
- Year built:
- 1948
- Baths:
- 4.00
- MLS#:
- 7676640
- Subdivision:
- Malone & Du Bois Sub
ADDITIONAL INFORMATION
Experience the perfect blend of urban sophistication and refined elegance at 390 Albion Street. Set on a spacious 8,780 square-foot corner lot in the desirable Hilltop neighborhood, this exceptional home offers walkable access to top restaurants and shops. The luxurious main floor primary suite features a chic 5-piece bath and a generous walk-in closet, complemented by four additional large bedrooms and three stylish bathrooms. The open floor plan floods the home with light, while the gourmet kitchen is a chef’s dream. Ideal for both casual and lavish entertaining. Thoughtfully designed with ample storage and a three-car garage, this residence balances practicality with elegance. Act quickly—homes like 390 Albion Street don’t stay on the market for long!
- Type:
- Condo
- Sq.Ft.:
- 928
- Status:
- Active
- Beds:
- 2
- Year built:
- 1959
- Baths:
- 2.00
- MLS#:
- 9925905
- Subdivision:
- Bellevue Park
ADDITIONAL INFORMATION
Welcome to this stunning, newly remodeled 2BD/2BA, END- UNIT condo nestled in the heart of Denver. This 9th Ave. & Colorado Blvd. neighborhood offers a unique combination of convenience & urban excitement! This home is a harmonious space adorned with many upgrades, including NEW luxury vinyl flooring that elegantly flows from the kitchen through the main living area. The NEWLY painted walls exude a sense of freshness, while the new lighting fixtures create a chic and durable look. The well-appointed kitchen is a culinary bonanza, showcasing stainless steel appliances, sleek marble countertops, subway tile backsplash, NEW cabinets, NEW frig, NEW stove, dishwasher, & NEW microwave. The inviting living area is complemented by natural light pouring in from the floor-to-ceiling windows & oversized balcony. The generous balcony extends the living space, perfect for enjoying morning coffee or hosting intimate gatherings. The two well-appointed bedrooms provide comfort and privacy, each accompanied by plush new carpeting, creating a cozy retreat. The primary bedroom features an updated en-suite bathroom, ample closet space, and a built-in nook perfect for a desk and chair on those remote work days. Safe, warm, secure, and not all that common, this condo has an assigned parking space and storage unit in the underground garage. HOA covers EVERYTHING but the low Xcel Energy cost. Added allure, enjoy the best urban living with access to vibrant amenities, dining, and entertainment just moments away. The options are endless, from Blanco Cantina to Postino Wine Bar and the AMC Theatre! Take advantage of this opportunity to make this newly remodeled condo your home - a perfect fusion of urban hip, convenience, and style in the heart of Denver! Virtually Staged and we believe short term rental is acceptable, buyer to confirm. PARDON OUR DUST while the building gets a make-over! New air conditioning, new boiler, new security system, new laundry facilities, the list goes on!!
$1,079,000
845 Hudson Denver, CO 80220
Open House:
Saturday, 11/16 12:00-2:00PM
- Type:
- Single Family
- Sq.Ft.:
- 2,631
- Status:
- Active
- Beds:
- 3
- Lot size:
- 0.19 Acres
- Year built:
- 1947
- Baths:
- 3.00
- MLS#:
- 3335010
- Subdivision:
- South Bellevue
ADDITIONAL INFORMATION
Sellers say bring an offer! Home sweet home on Hudson Street where city walkability & bike-ability meets quiet serenity. This 3-bed, 3-bath home boasts gorgeous finishes, a spacious layout, two living spaces, and an oversized lot (even zoned for an ADU!) 845 Hudson is packed with comfort from the gourmet kitchen and sun-filled rooms to the luxurious upper-level primary suite with a fireplace and 5-piece bath. Enjoy a fully finished basement, a private backyard with a treehouse and flagstone patio, and more. With a brand-new roof, fresh paint, and updated systems, this Denver dream home is move-in ready!
$255,000
1539 N Xenia Street Denver, CO 80220
- Type:
- Condo
- Sq.Ft.:
- 578
- Status:
- Active
- Beds:
- 1
- Lot size:
- 0.02 Acres
- Year built:
- 1953
- Baths:
- 1.00
- MLS#:
- 8240524
- Subdivision:
- East Colfax
ADDITIONAL INFORMATION
Welcome to your new home! This charming 1-bedroom, 1-bathroom rowhome offers 578 square feet of cozy living space at 1539 Xenia St. The bright and open floor plan is perfect for both relaxing and entertaining, while the spacious bedroom includes ample closet space and natural light. Conveniently located near Stapleton & Lowry Shops, dining, and public transportation, this rowhome is ideal for those seeking an efficient and affordable living space in a vibrant community. Situated near historic Colfax Avenue, a key transportation route, you'll be part of a growing, diverse area with exciting future potential. Key Features:javascript:__doPostBack('m_lbSubmit','') Open Floor Plan Close to Shops, Dining, and Transportation
$1,125,000
1110 Monaco Parkway Denver, CO 80220
- Type:
- Single Family
- Sq.Ft.:
- 3,494
- Status:
- Active
- Beds:
- 4
- Lot size:
- 0.18 Acres
- Year built:
- 1973
- Baths:
- 4.00
- MLS#:
- 8043481
- Subdivision:
- Montclair
ADDITIONAL INFORMATION
Introducing for the first time ever for resale the Marvel of Montclair. This home was custom built by the only sole owner and every inch of the home is designed with purpose. The property is set back on a 8,000 square foot lot secluding the grandeur of this architectural masterpiece. With 4 bedrooms and 4 bathrooms, this residence spans an impressive 3,915 square feet, offering ample space for comfortable and refined living. Upon entering, you are greeted by the grandeur of 18-foot ceilings, allowing natural light to gracefully illuminate the interior. The living room offers light to marvel in with 2 custom floor to ceiling windows and a wood burning fireplace. Proceed to the entertainer’s area with a custom built in couch, hidden bar and storage. Stop in the formal dining room as the main level is the perfect entertainer’s paradise. The main level is complete with an inviting chef’s kitchen and breakfast nook. A true highlight of this property is the private backyard. This tranquil space offers 3 different patio nooks to revel in the xeriscaped perfection of your backyard oasis complete with a pond and oversized 3 car garage. Proceed upstairs and enjoy the artistic loft space overlooking your main level. The primary bedroom boasts a spacious walk-in closet and a luxurious en-suite bathroom. Enjoy another oversized bedroom and bathroom completing the upper level. The basement of the home is complete with 981 square feet of finished space with 2 bedrooms and a full 5 peice bathroom. There is also a bonus workshop/storage space. Situated on pinnacle lot, 1100 North Monaco Parkway presents a rare opportunity to own a meticulously crafted home in the sought-after Montclair neighborhood. Experience the epitome of refined living in this architectural gem, where elegance meets functionality. Schedule your private tour today and discover the timeless allure of this remarkable residence.
$260,000
1155 N Ash 402 St Denver, CO 80220
- Type:
- Other
- Sq.Ft.:
- 1,008
- Status:
- Active
- Beds:
- 2
- Year built:
- 1962
- Baths:
- 2.00
- MLS#:
- 6944706
- Subdivision:
- Parkway Towers
ADDITIONAL INFORMATION
NEW PRICE REDUCTION! Welcome home to your new light and bright, END UNIT condo at the acclaimed 9th & CO development with A+ LOCATION! Conveniently situated within walking distance to Trader Joe's, new AMC movie theatres, Postino, Hop Doddy, Culinary Dropout, Blanco Cochina + Cantina, multiple coffee shops, & much more + close proximity to Downtown Denver, Denver Zoo/Museums, & City Park! This home features wonderful open concept living with a spacious renovated eat-in kitchen, gorgeous granite countertops, & newer stainless-steel appliances. Floor to ceiling sliding glass doors lead out to your large, covered balcony with patio Access from every room! Don't miss the massive primary bedroom & 2 fully updated bathrooms just waiting for your finishing touches! This unit also comes with a deeded garage parking space & 2 large storage units. Building amenities include a full gym, new rooftop pool to come with incredible 360-degree views of the front range, Business/club room, on-site management and locked security front doors. Buyers can also take advantage of A NO COST 1 YEAR BUY DOWN (1-0) or other special lending incentives if partnered with Kevin Green with The Green Team at Cross Country Mortgage. Please reach out to Kevin at (720)-982-9918 for more information on amazing incentives. Don't miss this amazing opportunity, book your showing today!
$405,000
1760 Uinta Street N Denver, CO 80220
- Type:
- Single Family
- Sq.Ft.:
- 736
- Status:
- Active
- Beds:
- 2
- Lot size:
- 0.14 Acres
- Year built:
- 1949
- Baths:
- 1.00
- MLS#:
- 4848837
- Subdivision:
- East Colfax
ADDITIONAL INFORMATION
Welcome to a fabulous updated home in East Denver perfect for entertaining indoors and out. This home features modern amenities, offering style and functionality with new kitchen, lighting, landscaping, and six-foot cedar privacy fencing. Inside the original wood floors add warmth and style. Open living area has warm natural light and the kitchen features gorgeous granite countertops. The kitchen also features a gas range, a new stainless steel appliance, and ample new cabinetry with brilliant new under cabinet lighting. Wood floors and included appliances ensure a seamless move-in for your Buyer. Outdoor living shines with complete new exterior paint in stylish colors, an expansive backyard with new sod, landscaping, and fence, perfect for all living styles. Backyard has a firepit for lovely Denver evenings. The expansive yard is perfect for gardening or entertaining. Located in a vibrant East Denver neighborhood, it is near restaurants, shops, parks, Denver School of the Art, Denver School of Science and Technology. Drive-way parking permits approximately 3 cars for off-street parking. Ample parking on street for additional vehicles is available. Conveniently located near public transportation making an easy commute anywhere in Denver. City living combined with an inviting community makes this a perfect location for your Buyer. Conveniently located in between Presbyterian St. Luke's Medical Center and Anschutz Medical Campus, and near Stanley Marketplace, Central Park, and Lowry with all of the additional amenities offered. Walking distance to several Denver parks, off-leash dog parks, and open spaces. Quick commute to downtown. Move-in ready home. Basement is crawl-space. Property qualifies for a $5,000 Neighbors First KeyBank Grant from KeyBank for closing costs, buy down the interest rate, prepaids, etc.! The property qualifies for grant based on census tract with NO income restrictions! Zoned E-SU-D1x which allows for an accessory dwelling unit.
- Type:
- Condo
- Sq.Ft.:
- 1,008
- Status:
- Active
- Beds:
- 2
- Year built:
- 1962
- Baths:
- 2.00
- MLS#:
- 6944706
- Subdivision:
- Parkway Towers
ADDITIONAL INFORMATION
NEW PRICE REDUCTION! Welcome home to your new light and bright, END UNIT condo at the acclaimed 9th & CO development with A+ LOCATION! Conveniently situated within walking distance to Trader Joe's, new AMC movie theatres, Postino, Hop Doddy, Culinary Dropout, Blanco Cochina + Cantina, multiple coffee shops, & much more + close proximity to Downtown Denver, Denver Zoo/Museums, & City Park! This home features wonderful open concept living with a spacious renovated eat-in kitchen, gorgeous granite countertops, & newer stainless-steel appliances. Floor to ceiling sliding glass doors lead out to your large, covered balcony with patio Access from every room! Don't miss the massive primary bedroom & 2 fully updated bathrooms just waiting for your finishing touches! This unit also comes with a deeded garage parking space & 2 large storage units. Building amenities include a full gym, new rooftop pool to come with incredible 360-degree views of the front range, Business/club room, on-site management and locked security front doors. Buyers can also take advantage of A NO COST 1 YEAR BUY DOWN (1-0) or other special lending incentives if partnered with Kevin Green with The Green Team at Cross Country Mortgage. Please reach out to Kevin at (720)-982-9918 for more information on amazing incentives. Don't miss this amazing opportunity, book your showing today!
$800,000
1462 Eudora Street Denver, CO 80220
- Type:
- Single Family
- Sq.Ft.:
- 2,415
- Status:
- Active
- Beds:
- 4
- Lot size:
- 0.14 Acres
- Year built:
- 1927
- Baths:
- 2.00
- MLS#:
- 2379680
- Subdivision:
- Mayfair
ADDITIONAL INFORMATION
Welcome Home to 1462 Eudora St, a beautifully updated gem nestled in the heart of Denver's coveted neighborhood. This meticulously maintained residence seamlessly blends classic charm with contemporary comfort, offering a welcoming retreat for today’s discerning buyer As you step through the front door, you’ll be greeted by a spacious, sunlit living area that exudes warmth and elegance. The open-concept floor plan features gleaming hardwood floors and large windows that invite an abundance of natural light. The living room flows effortlessly into a stylish dining area, perfect for hosting gatherings or enjoying everyday meals. The gourmet kitchen is a chef’s delight, Whether you’re preparing a quick breakfast or a lavish dinner, this kitchen is designed to meet all your culinary needs. The home offers three generously sized bedrooms, each thoughtfully designed with comfort in mind. The additional bedrooms are versatile, ideal for family, guests, or a home office. Step outside to discover your private outdoor oasis. The backyard is a tranquil haven with raised garden beds and private patio, perfect for summer barbecues, gardening, or simply unwinding after a long day. The patio area provides ample space for outdoor dining and relaxation. Come and see this home today!
- Type:
- Condo
- Sq.Ft.:
- 2,013
- Status:
- Active
- Beds:
- 2
- Year built:
- 1966
- Baths:
- 3.00
- MLS#:
- 6330950
- Subdivision:
- Mayfair
ADDITIONAL INFORMATION
Experience luxury living at its finest in this exquisite 17th-floor penthouse poised on the northeast corner of the prestigious Park Mayfair East building. This urban sanctuary boasts inspiring views of the Denver skyline with the Rocky Mountains as a backdrop from one balcony, and from the other, eastern sunrise and moonrise views and an escape from the late-day heat. A testament to thoughtful design and quality craftsmanship, you’ll love the elegance of engineered oak and cork flooring, the remodeled kitchen with custom cabinetry, stainless steel appliances, and gorgeous granite counters, the baths, and the creative design elements throughout the property. Double-pane windows with newer treatments, powered shades for the sliding doors, and strategic light-blocking window coverings on the East and West windows, plus enhanced cooling with mini-split systems all work to provide cool comfort on hot days. Chilly nights? Cozy up and relax by the wood-burning fireplace in the living area. The private, quiet ensuite primary bedroom retreat has a tastefully updated dual-vanity bathroom. The second bedroom has built-in bookcases, a hidden desk, ample closet space, and a sliding door to the East balcony. The versatile flex room can easily transform into a third bedroom, complete with Murphy bed, blackout shades and access to the East balcony. This property enjoys rare in-unit laundry. The storage locker in the basement is larger than most, another benefit of penthouse living. Park Mayfair offers a wide array of premium amenities, including two guest rooms for rent, event spaces, beautifully landscaped courtyards, a grill station, two pools (indoor and outdoor), a fitness center, yoga room, sauna, steam room and locker rooms with showers. Just blocks away from the vibrant 9+CO district, with top-tier dining, shopping, and entertainment. Easy access to Cherry Creek, Downtown Denver, and public transportation. Style, sophistication and convenience await! Don’t miss the 3D tour.
$316,990
1121 Albion 402 St Denver, CO 80220
- Type:
- Other
- Sq.Ft.:
- 928
- Status:
- Active
- Beds:
- 2
- Year built:
- 1959
- Baths:
- 2.00
- MLS#:
- 1017845
- Subdivision:
- Bellevue Park
ADDITIONAL INFORMATION
Welcome to this stunning, newly remodeled 2BD/2BA, END- UNIT condo nestled in the heart of Denver. This 9th Ave. & Colorado Blvd. neighborhood offers a unique combination of convenience & urban excitement! This home is a harmonious space adorned with many upgrades, including NEW luxury vinyl flooring that elegantly flows from the kitchen through the main living area. The NEWLY painted walls exude a sense of freshness, while the new lighting fixtures create a chic and durable look. The well-appointed kitchen is a culinary bonanza, showcasing stainless steel appliances, sleek marble countertops, subway tile backsplash, NEW cabinets, NEW frig, NEW stove, dishwasher, & NEW microwave. The inviting living area is complemented by natural light pouring in from the floor-to-ceiling windows & oversized balcony. The generous balcony extends the living space, perfect for enjoying morning coffee or hosting intimate gatherings. The two well-appointed bedrooms provide comfort and privacy, each accompanied by plush new carpeting, creating a cozy retreat. The primary bedroom features an updated en-suite bathroom, ample closet space, and a built-in nook perfect for a desk and chair on those remote work days. Safe, warm, secure, and not all that common, this condo has an assigned parking space and storage unit in the underground garage. HOA covers EVERYTHING but the low Xcel Energy cost. Added allure, enjoy the best urban living with access to vibrant amenities, dining, and entertainment just moments away. The options are endless, from Blanco Cantina to Postino Wine Bar and the AMC Theatre! Take advantage of this opportunity to make this newly remodeled condo your home - a perfect fusion of urban hip, convenience, and style in the heart of Denver! Virtually Staged and we believe short term rental is acceptable, buyer to confirm. PARDON OUR DUST while the building gets a make-over! New air conditioning, new boiler, new security system, new laundry facilities, the list goes on!!.
$660,000
1339 Quince Street Denver, CO 80220
- Type:
- Single Family
- Sq.Ft.:
- 1,942
- Status:
- Active
- Beds:
- 3
- Lot size:
- 0.15 Acres
- Year built:
- 1911
- Baths:
- 3.00
- MLS#:
- 7228488
- Subdivision:
- Montclair
ADDITIONAL INFORMATION
Enjoy a bit of country in the city. This charismatic home offers a secluded yard and proximity to all that Denver has to offer. Prepare your favorite meals in the updated kitchen with all of the perfect touches. Chef's pot filler conveniently located on the gas stove, recirculating charcoal filter stove hood, and zero radius stainless steel sink. You can grow herbs and house plants year-round in your south facing solar room and gaze at a Rocky Mountain sunset from your west facing balcony. Relax or entertain in what feels like your private outdoor sanctuary filled with perennial beauty and mature trees. Downtown Denver is a pleasant 15 minute bike ride away with Quince Coffee House 1 block to the north. City Park, Central Park and Lowry shops are all just minutes away. Two pieces of Denver's rich past are in your new home, the pedestal sink upstairs and the front door were originally from the Cosmopolitan Hotel. In 1997, this home received an Environmental Civic Award for the preservation and beautification of the Montclair community. Please ask about the history & early residents of 1339 Quince Street when you view this home. This historic award-winning home is a must see!
$400,000
1279 Leyden Street Denver, CO 80220
- Type:
- Townhouse
- Sq.Ft.:
- 780
- Status:
- Active
- Beds:
- 2
- Lot size:
- 0.06 Acres
- Year built:
- 1945
- Baths:
- 1.00
- MLS#:
- 6608563
- Subdivision:
- Mayfair
ADDITIONAL INFORMATION
Welcome home to this delightful townhome in Denver's beloved Mayfair neighborhood. Built in 1945 as housing for returning military families and converted to townhomes in 1999, this home boasts timeless charm and offers the perfect blend of character and comfort. Step inside and you are greeted by the warmth of original hardwood floors and classic architectural details. The living room welcomes you with its inviting ambiance, perfect for relaxing evenings or entertaining guests. The large windows flood the space with natural light, creating a bright and airy atmosphere. The primary bedroom has designer touches and the second bedroom is currently being used as a home office. The kitchen has new stainless steel appliances, freshly painted cabinets and opens to the backyard and off-street parking. There is space for a small table in the kitchen if desired. The basement is one big, open space that is currently used for a small office area, laundry and storage. A new hot water heater and central air conditioning were both added in 2023. THE BACK AND/OR FRONT AND SIDE YARD CAN BE FENCED-IN AND A PATIO CAN BE ADDED. SEE NEXT DOOR NEIGHBOR'S FENCE TO THE SOUTH OR THE FENCE ACROSS THE STREET TO THE EAST.
- Type:
- Condo
- Sq.Ft.:
- 614
- Status:
- Active
- Beds:
- 2
- Year built:
- 1948
- Baths:
- 1.00
- MLS#:
- 3453039
- Subdivision:
- Hale
ADDITIONAL INFORMATION
Charming 2-Bedroom Condo in a Prime Location! Discover this delightful 2-bedroom, 1-bathroom condo, perfectly situated in a vibrant neighborhood with everything you need just a short stroll away. Whether you're looking for a primary residence or a smart rental investment, this property offers both charm and convenience. Enjoy living just minutes from City Park, Congress Park, and the Rose Medical Center. Downtown is within easy reach, making commuting or weekend outings a breeze. Utilities covered by HOA include heat, water and trash/recycling!
$220,000
1454 Jersey 2 St Denver, CO 80220
- Type:
- Other
- Sq.Ft.:
- 614
- Status:
- Active
- Beds:
- 2
- Year built:
- 1948
- Baths:
- 1.00
- MLS#:
- 3453039
- Subdivision:
- Hale
ADDITIONAL INFORMATION
Charming 2-Bedroom Condo in a Prime Location! Discover this delightful 2-bedroom, 1-bathroom condo, perfectly situated in a vibrant neighborhood with everything you need just a short stroll away. Whether you're looking for a primary residence or a smart rental investment, this property offers both charm and convenience. Enjoy living just minutes from City Park, Congress Park, and the Rose Medical Center. Downtown is within easy reach, making commuting or weekend outings a breeze. Utilities covered by HOA include heat, water and trash/recycling!
- Type:
- Condo
- Sq.Ft.:
- 562
- Status:
- Active
- Beds:
- 1
- Year built:
- 1949
- Baths:
- 1.00
- MLS#:
- 7181793
- Subdivision:
- Mayfair
ADDITIONAL INFORMATION
Great location and updates in this one bedroom, central Denver condo with reserved off street parking. Buyers will appreciate the blend of architectural charm in this 1949 brick 3 story building, paired with updated kitchen and bath. The newer kitchen has been opened to the living space and features glass upper cabinets with stainless steel lower cabinets, classic subway tile backsplash, tile flooring, with metal and wood open shelving accents. It includes all stainless appliances: a gas range, microwave, dishwasher, and refrigerator. Hardwood floors are throughout the home, except tile in kitchen and bath. The full bath has updated tile and newer fixtures. The home also features multiple closets for storage, including 2 in the bedroom. The main level laundry room has lockers to hold your laundry supplies. There is a shared yard space on the NW corner of the property with seating areas and hammock; as well as room to toss a ball. Lindley Park is a block away with playground and tennis courts. Walk to nearby Trader Joe’s, Snooze, and the movies, shops, and dining at 9th and Colorado. Easy access to bith I-25 and I-70.
$575,000
1097 Leyden Street Denver, CO 80220
- Type:
- Single Family
- Sq.Ft.:
- 1,106
- Status:
- Active
- Beds:
- 3
- Lot size:
- 0.12 Acres
- Year built:
- 1947
- Baths:
- 2.00
- MLS#:
- 4482367
- Subdivision:
- Montclair
ADDITIONAL INFORMATION
Beautiful, move-in ready home on a corner lot in the highly sought-after Montclair neighborhood! This awesome location gives you endless possibilities for activities. Live just blocks from Denison, Montclair and Kittredge Parks, as well as just east of Hale/Mayfair's 9+CO development and north of Lowry where you can enjoy shops, restaurants, entertainment, and so much more. The home itself includes three bedrooms, two baths, and over 1,100 square feet of living space. You'll love the cozy yet open floor plan, real hardwood floors throughout, and a great primary bedroom with an ensuite bath. For both lounging and hosting get-togethers, the backyard features a spacious patio and a newer privacy fence. Kitchen appliances and the washer/dryer are included. Just add your design flair to make it your own. With easy access to everything that Denver and the Rockies have to offer, this is a must-see home. Zoned E-SU-DX on a 5,260 square foot lot. Schedule your private showing today!
Open House:
Friday, 11/15 11:00-2:00PM
- Type:
- Condo
- Sq.Ft.:
- 1,167
- Status:
- Active
- Beds:
- 2
- Year built:
- 1966
- Baths:
- 2.00
- MLS#:
- 4812988
- Subdivision:
- Park Mayfair
ADDITIONAL INFORMATION
Situated on the 15th floor, this South-facing end unit offers breathtaking mountain views, including Pikes Peak & the front range that are truly spectacular. Imagine fireworks, sunsets, sunrises, & snowstorms from the lanai—it's nothing short of magical. Upon entering, you're greeted by engineered wood floors that extend through the living room, where a cozy wood-burning fireplace awaits. The dining area opens up to the spacious lanai, creating a seamless flow for entertaining. The kitchen boasts tile flooring & modern appliances both stainless steel and black, designer/custom cabinets, drawers/pantry for the chef! Slab granite countertops, a modern brushed chrome faucet, track lighting, & a pantry w/ custom shelving enhance the space. The pass-through from the kitchen to the living room ensures ease of serving. The primary bedroom features custom window coverings & a slider leading to the lanai, allowing you to take in the stunning views right from your bed. The primary 3/4 bath includes newer tile flooring, a sliding 'hamper' cabinet, a walk-in closet,'Toto' stool & newer fixtures. The guest bedroom with an East-facing window for natural light, includes a Murphy bed & can easily double as a home office. The full hall bath is immaculately maintained & features newer fixtures. The unit stays cool in the summer & warm in the winter with no shoveling required, as the sun melts any snow that falls on the lanai. Walkability is exceptional with convenient access to a movie theater, multiple restaurants, coffee shops, grocery stores & Hale Park. Garage space#91E, storage locker#117E. HOA fee covers: heat, water, sewer, building maintenance, hazard/common area insurance, clubhouse, fitness center, indoor & outdoor pools, sauna, billiard table & landscaped courtyard with walking paths, snow, trash removal, recycling, laundry room on the same floor, on-site management. Don't miss the opportunity to own this exceptional condo with its unparalleled views & fantastic amenities!
- Type:
- Condo
- Sq.Ft.:
- 608
- Status:
- Active
- Beds:
- 1
- Year built:
- 1965
- Baths:
- 1.00
- MLS#:
- 7680150
- Subdivision:
- Sunrise Club Add Second Filing
ADDITIONAL INFORMATION
Discover this stunning one bedroom, one bath condo that blends style with convenience in a pet-friendly community. This bright, open-concept living space is designed for easy living, offering low-maintenance luxury with modern finishes. Enjoy the best of indoor-outdoor living with two private balconies that provide breathtaking views of both the mountains and the city skyline. Perfect for relaxation and entertaining, the community features a beautiful pool area complete with a gas grill and ample seating, making it an ideal spot for gatherings. Don't miss the opportunity to own this perfect urban retreat!
- Type:
- Condo
- Sq.Ft.:
- 940
- Status:
- Active
- Beds:
- 2
- Year built:
- 1962
- Baths:
- 2.00
- MLS#:
- 2039482
- Subdivision:
- Mayfair Park
ADDITIONAL INFORMATION
The seller is offering a concession to help buy down the interest rate by 1% for the first 2 years!! Welcome to Park Mayfair, where urban convenience meets easy living! Nestled in the heart of Mayfair, this stunning two-bedroom, 1.5-bath unit is perfectly positioned between Congress Park and Montclair, right next to Rose Medical Center. Step inside to discover fresh interior paint and new carpet throughout. The recently updated kitchen features elegant quartz countertops, a new sink, and faucet, making it a delightful space for cooking and entertaining. This north-facing corner unit is bathed in natural light, and the shaded balcony provides a serene outdoor retreat to enjoy the beautiful Colorado seasons. The primary bathroom boasts a spacious walk-in closet, offering ample storage. Additional storage space is available in the basement, along with a reserved parking spot for your convenience. As part of the HOA, you’ll enjoy fantastic amenities, including both indoor and outdoor pools, a fitness center, sauna, bike storage, game room, and coin laundry. The HOA also covers heating, water, security, and onsite management. With great walkability to Trader Joe's, AMC 9+CO movie theater, Cava Wine Bar, Culinary Dropout, Sushi Harbor, Postinos, CVS, Einstein Bagels, and many other dining, shopping, and entertainment options, this unit truly offers the best of city living! Don’t miss your chance to call Park Mayfair home!
$464,900
1970 Uinta Street Denver, CO 80220
- Type:
- Single Family
- Sq.Ft.:
- 1,341
- Status:
- Active
- Beds:
- 4
- Lot size:
- 0.14 Acres
- Year built:
- 1948
- Baths:
- 1.00
- MLS#:
- 6667535
- Subdivision:
- Montclair
ADDITIONAL INFORMATION
TRULY A REMARKABLE REMODEL WITH DESIGNER TOUCHES THROUGHOUT. Exciting Montclair (Central Park - Stapleton) convenient location that will create the perfect home for your lifestyle! We are offering a 4 bedroom / 1 bath home that’s a complete remodel. Gorgeous new kitchen with quartz countertops, new stainless Samsung matching appliances, new bathroom with custom tile and stylish fixtures, new furnace and air conditioner, new roof and gutters. New tankless water heater for limitless hot water. Lots of off-street parking with a two-car garage in back and a newly poured two-car driveway in front with newly poured entry pathway. Walking distance from great restaurants, the Stanley Marketplace, public parks with tennis courts, a dog park, recreation facilities and LightRail. This home boasts a central location with easy access everywhere across Denver Metro area, DIA or DTC. 4th bedroom is non conforming. Buyer to verify square footage, schools, taxes, and all material facts.
$635,000
1747 Trenton Street Denver, CO 80220
- Type:
- Single Family
- Sq.Ft.:
- 1,528
- Status:
- Active
- Beds:
- 3
- Lot size:
- 0.15 Acres
- Year built:
- 1918
- Baths:
- 2.00
- MLS#:
- IR1017043
- Subdivision:
- East Montrose
ADDITIONAL INFORMATION
Welcome to your new home sweet home! This stunningly updated ranch-style residence is perfect for those who love the ease of all their living space on one level. With all three bedrooms located on the main floor, you'll appreciate the seamless layout and thoughtful design.This home is remarkably spacious and has ample closet storage on the main level and more in the basement. The big yard has great entertaining space and a separate sunny area for raised beds. Alley access for the expansive and clean 2-car garage and a convenient door into the yard for access into an excellent mud room on the back of the house.This home comes loaded with modern amenities including a large kitchen with lots of cabinets, elegant granite counters, a pantry, a flexible space for an extra office or kitchen overflow, and, central air conditioning. Sunlight floods every corner of this home, and the primary suite is separated from the other two bedrooms bringing privacy and ease of having guests with their own wing and bath. The home is captivating and larger than anything you will find in the neighborhood, and the surrounding area is truly something special.You will have an array of dining options, from trendy cafes to exquisite restaurants. Don't miss the nearby Stanley Marketplace, where you can explore charming shops and coffee spots. The Denver Museum of Nature and Science, the Denver Zoo, and the Botanic Gardens are all within easy reach.William H McNichols Park is just a block away, with City Park and Central Park close by for leisurely strolls, picnics, or friendly games of frisbee. This home truly offers the ideal combination of comfort and convenience.
$750,000
749 Poplar Street Denver, CO 80220
- Type:
- Single Family
- Sq.Ft.:
- 2,126
- Status:
- Active
- Beds:
- 3
- Lot size:
- 0.15 Acres
- Year built:
- 1953
- Baths:
- 3.00
- MLS#:
- 7107106
- Subdivision:
- Richthofens
ADDITIONAL INFORMATION
This is a steal of a deal in this awesome neighborhood! Welcome to your dream home at 749 Poplar Street, a true gem nestled in one of Denver's most sought-after neighborhoods. This stunning residence seamlessly blends modern elegance with classic charm, with so many new renovations! From a custom designed kitchen install to the new roofing install (completed 9/6/24) AC and flooring, this home is ready for you! New solar installed. Situated in a vibrant and friendly neighborhood (the corner lot!), you’re just minutes away from trendy shops, gourmet restaurants, and top-rated schools. Easy access to major highways and public transportation makes commuting a breeze, while the nearby parks and recreational areas provide endless opportunities for outdoor activities. Don’t miss the opportunity to make it yours—schedule a tour today and see why this is the perfect place to call home.
$1,650,000
7940 E Colfax Avenue Denver, CO 80220
- Type:
- Industrial
- Sq.Ft.:
- 1,444
- Status:
- Active
- Beds:
- n/a
- Year built:
- 1962
- Baths:
- MLS#:
- 3304303
ADDITIONAL INFORMATION
Owner-user/Future Investment opportunity on Colfax! Gated lot with an office building and garage. Great visibility with a chance to put up your own sign facing E Colfax Ave, in Denver. Two parcels being sold: 7940 E Colfax Ave and 1459 Tamarac St totaling a lot of 11,930 SF. Gated lot accessed by two side streets: Tamarac St for the lot and the alley to the west for the garage. Zoned E-MS-3 for multiple uses and one of the allowed is an auto dealer only as a continuous use. Don't miss your opportunity to own a lot for auto sales or invest in the opportunity to lease the lot to auto dealers.
Andrea Conner, Colorado License # ER.100067447, Xome Inc., License #EC100044283, [email protected], 844-400-9663, 750 State Highway 121 Bypass, Suite 100, Lewisville, TX 75067

The content relating to real estate for sale in this Web site comes in part from the Internet Data eXchange (“IDX”) program of METROLIST, INC., DBA RECOLORADO® Real estate listings held by brokers other than this broker are marked with the IDX Logo. This information is being provided for the consumers’ personal, non-commercial use and may not be used for any other purpose. All information subject to change and should be independently verified. © 2024 METROLIST, INC., DBA RECOLORADO® – All Rights Reserved Click Here to view Full REcolorado Disclaimer
| Listing information is provided exclusively for consumers' personal, non-commercial use and may not be used for any purpose other than to identify prospective properties consumers may be interested in purchasing. Information source: Information and Real Estate Services, LLC. Provided for limited non-commercial use only under IRES Rules. © Copyright IRES |
Denver Real Estate
The median home value in Denver, CO is $576,000. This is higher than the county median home value of $531,900. The national median home value is $338,100. The average price of homes sold in Denver, CO is $576,000. Approximately 46.44% of Denver homes are owned, compared to 47.24% rented, while 6.33% are vacant. Denver real estate listings include condos, townhomes, and single family homes for sale. Commercial properties are also available. If you see a property you’re interested in, contact a Denver real estate agent to arrange a tour today!
Denver, Colorado 80220 has a population of 706,799. Denver 80220 is less family-centric than the surrounding county with 28.55% of the households containing married families with children. The county average for households married with children is 32.72%.
The median household income in Denver, Colorado 80220 is $78,177. The median household income for the surrounding county is $78,177 compared to the national median of $69,021. The median age of people living in Denver 80220 is 34.8 years.
Denver Weather
The average high temperature in July is 88.9 degrees, with an average low temperature in January of 17.9 degrees. The average rainfall is approximately 16.7 inches per year, with 60.2 inches of snow per year.
